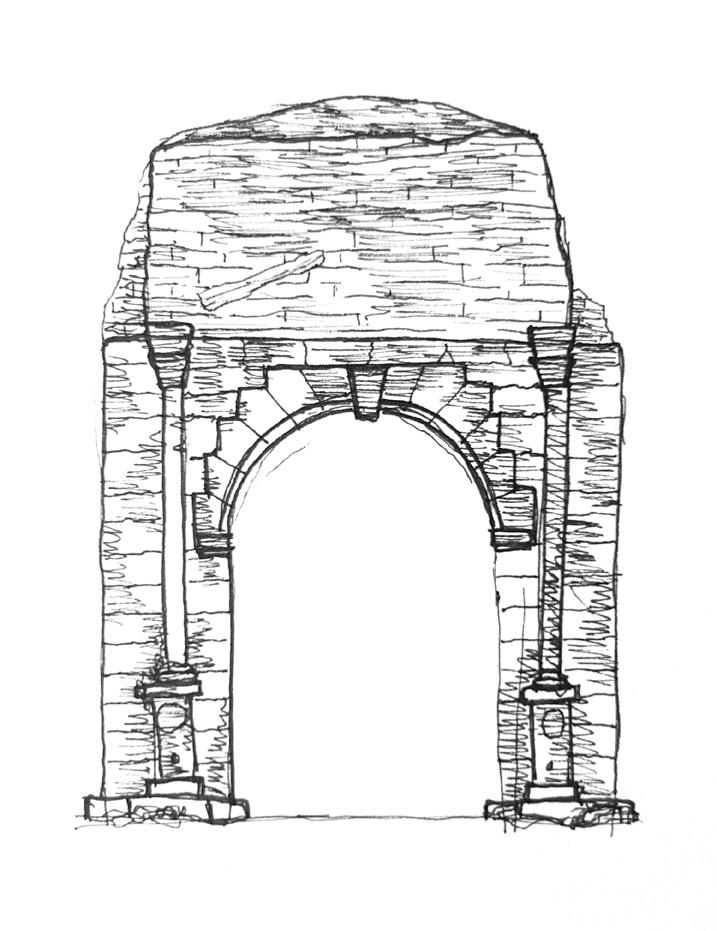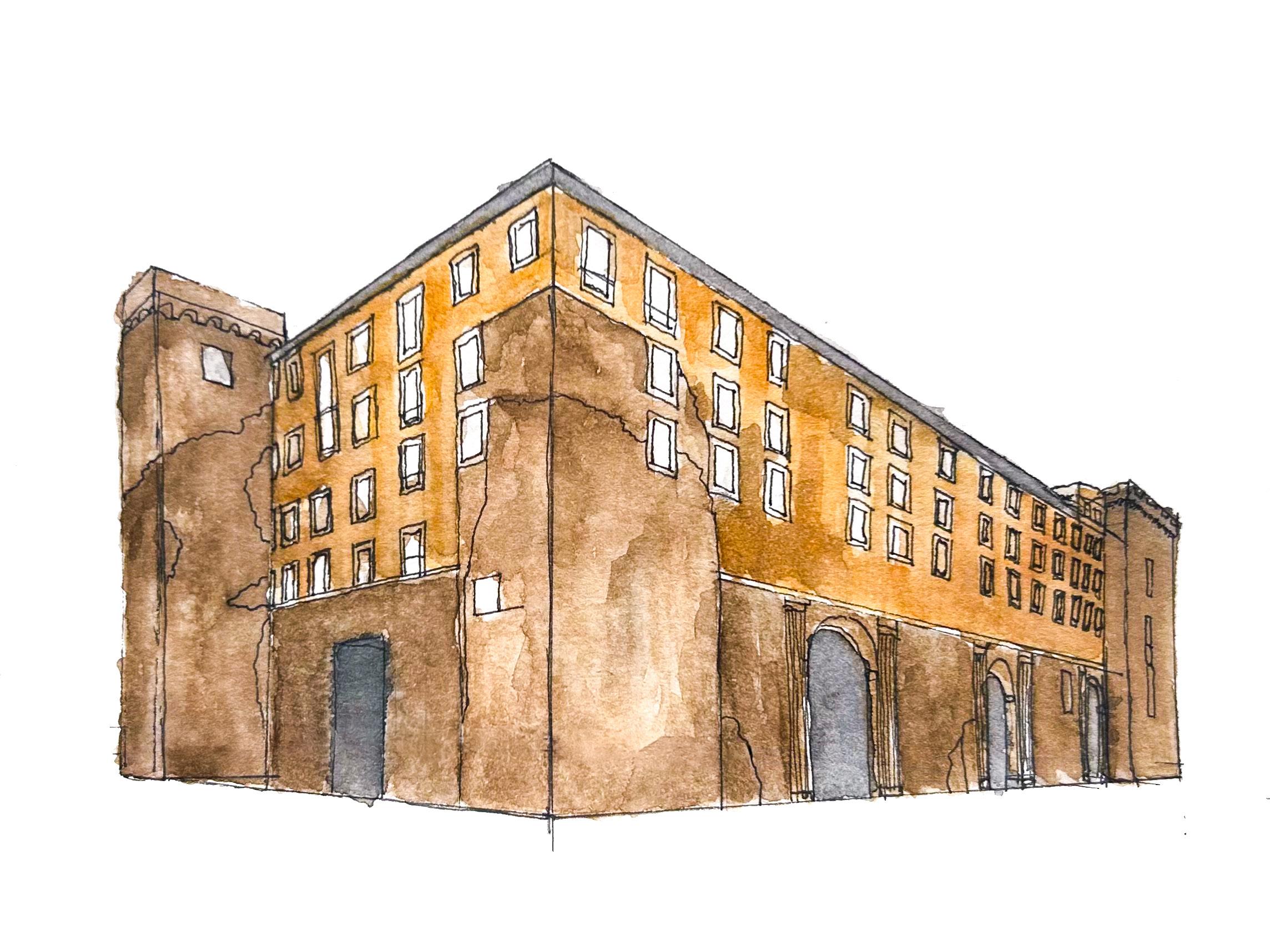

PORTFOLIO
ABIGAIL CHLOUPEK
SPRING 2025
CAPTURING ROME THROUGH SKETCH AND WATERCOLOR
RESUME 1
EDUCATION
University of Nebraska-Lincoln
Bachelors of Architecture: Expected May 2026
Minor in Landscape Architecture
Honors: Dean’s List Fall 2022, Fall 2024
University of Nebraska Lincoln and Academic Initiatives Abroad - Rome, Italy
Landscape Architecture Program - Summer 2024
WORK EXPERIENCE
AR Workshop - Lincoln, Nebraska
Assistant Manager and Social Media Manager | December 2023-Present
• Create and manage social media content
• Lead workshops and instruct customers
• Create and personalize designs using Illustrator
• Ensure customer satisfaction
Target - Lincoln, Nebraska
Team Member | July 2022-December 2023
• Assisted customers in multiple capacities
• Ensured online orders were fulfilled correctly and quickly
• Communicated quickly and efficiently with coworkers and supervisors
• Quickly adjusted to new roles and situations
Kinetic Touch - Lincoln, Nebraska
Office Assistant | May 2022-August 2022
• Reorganized previous file system
• Accurately entered new files
• Ensured files were up to date
• Kept office clean and organized
SCHOLARSHIPS
Regents Scholarship
Norman Ochsner Scholarship
Marvin Johnson Scholarship
INVOLVEMENT
American Institute of Architecture Students
Member | Fall 2024-Present
Salt Company - University of Nebraska-Lincoln
Member | Fall 2023-Present
SOFTWARE
Rhinoceras
Adobe Creative Suite
Lumion
Revit
Grasshopper
AutoCad
V-Ray
SKILLS
AND INTERESTS
Physical Modeling
Watercolor
Hand-drawing
Sewing
Automotive Restoration
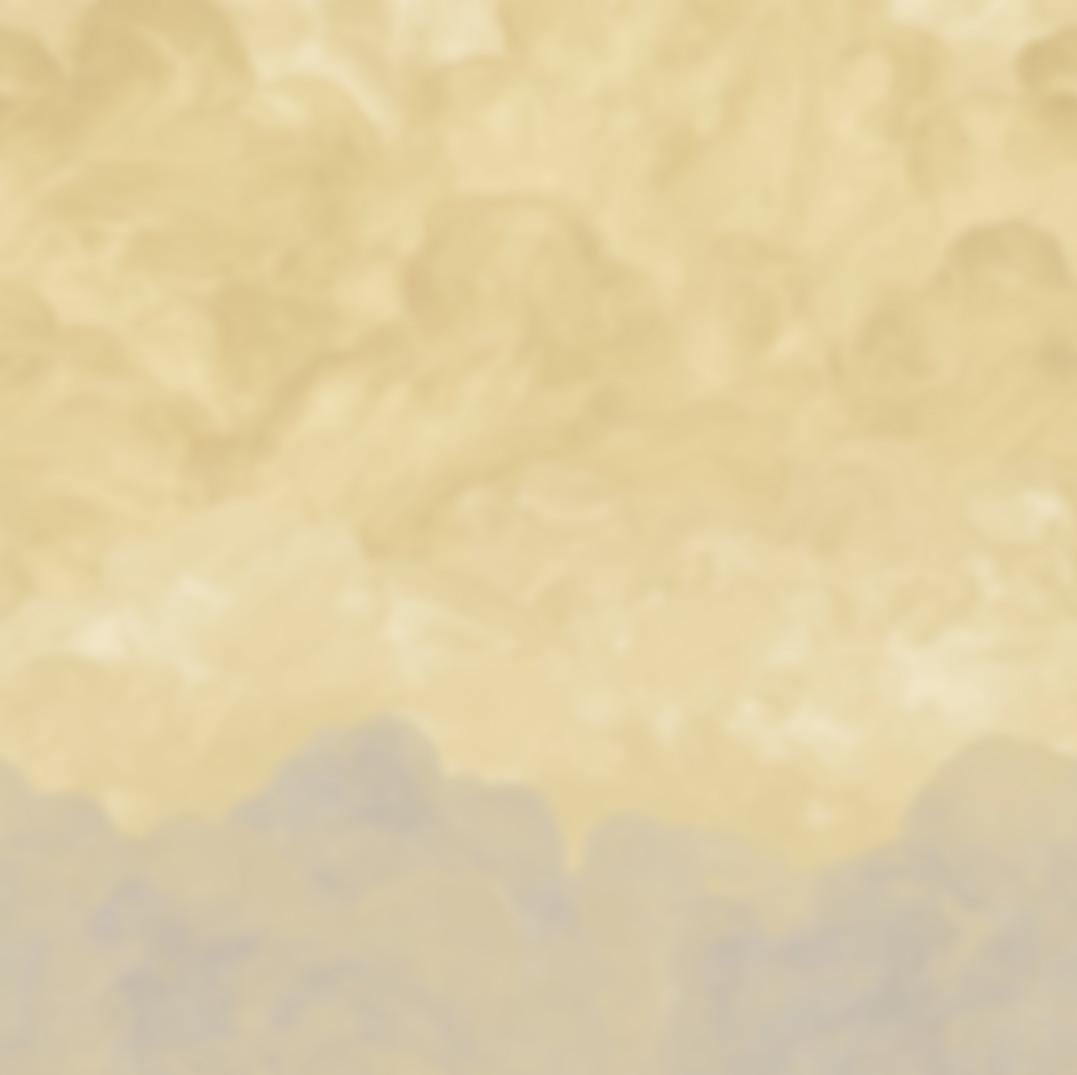
2 CENTER FOR MOVEMENT AND GROWTH
FALL 2024
INSTRUCTOR: ADAM WIESE, NATE GIESELMAN, SCOTT LAFFERTY
The Center for Movement and Growth is a space where the fluidity of dance intersects with the structure of a botanical research center. The Center’s design explores the way that dance and nature can interact and combine to create an ever-changing and unique performance. The focus of this project was to design a building that uses cross-programming to combine two distinctly different programs: a movement center and then a program of our choice. This project was preceded by a site design and narrative phase, where it was decided that the site was suffering from an unknown botanical disease. The Center’s research focuses on investigating this disease.
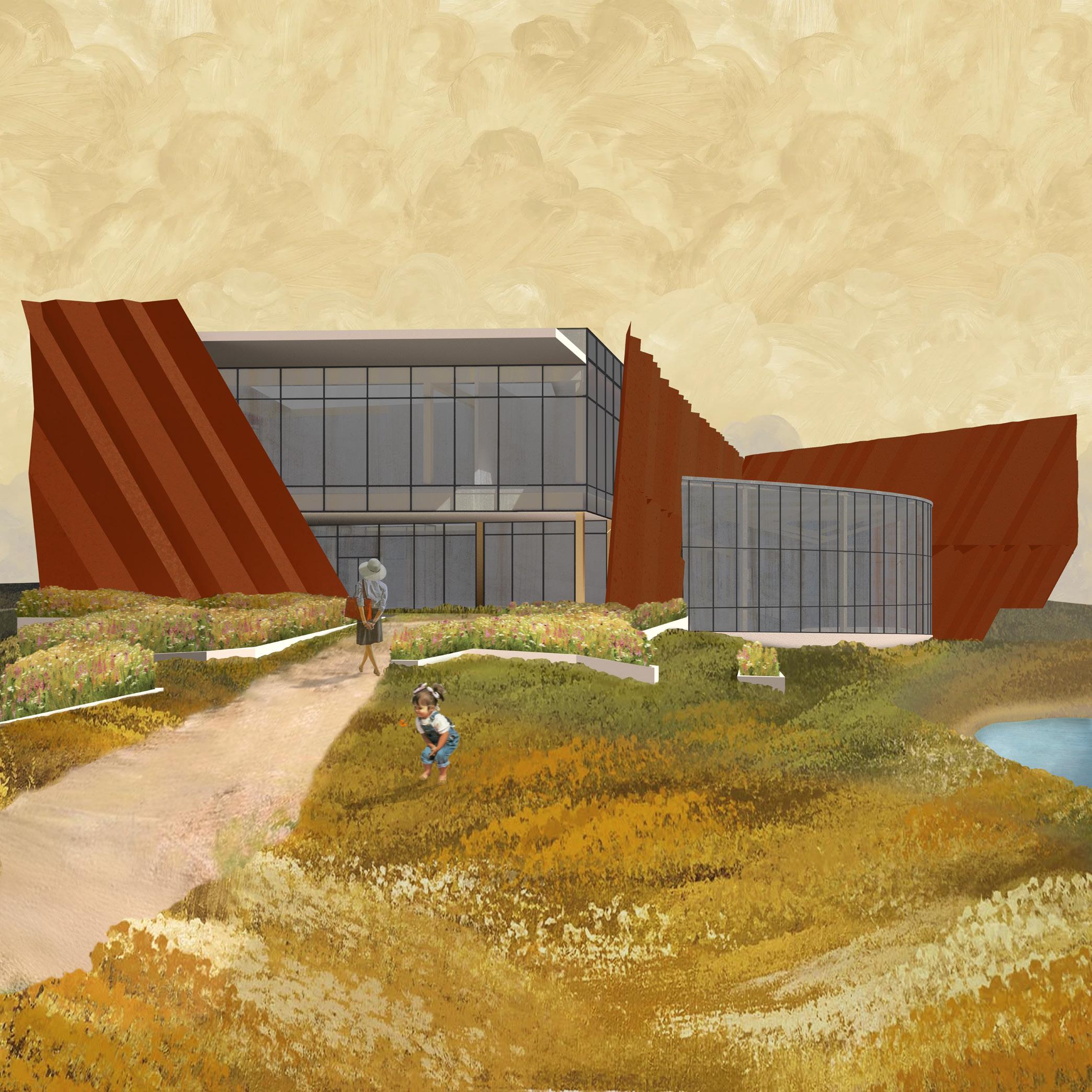
The Center includes a primary nursery and performance area, a quarantine zone, and two labs, as well as a rooftop garden, and exterior planting beds, all designed to test the viability of treated plants in the environment. It houses two performance spaces: the main one embedded within the nursery and a secondary, intimate space that cantilevers over the water. While the Center’s primary focus is dance performance, it also fosters a secondary performance that revolves around the cultivation, care, and pruning of plants within the nursery, deepening the connection between the two programs.
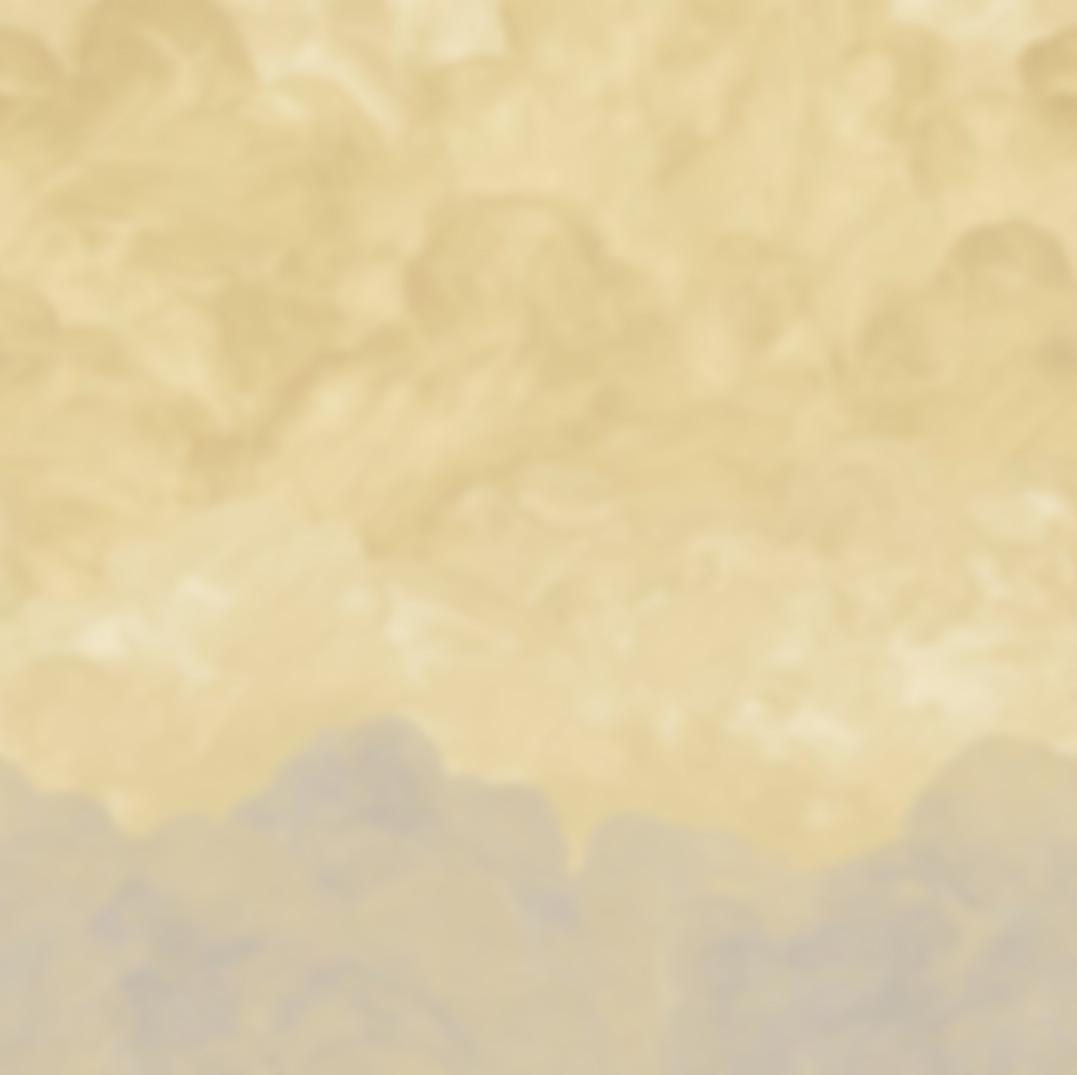
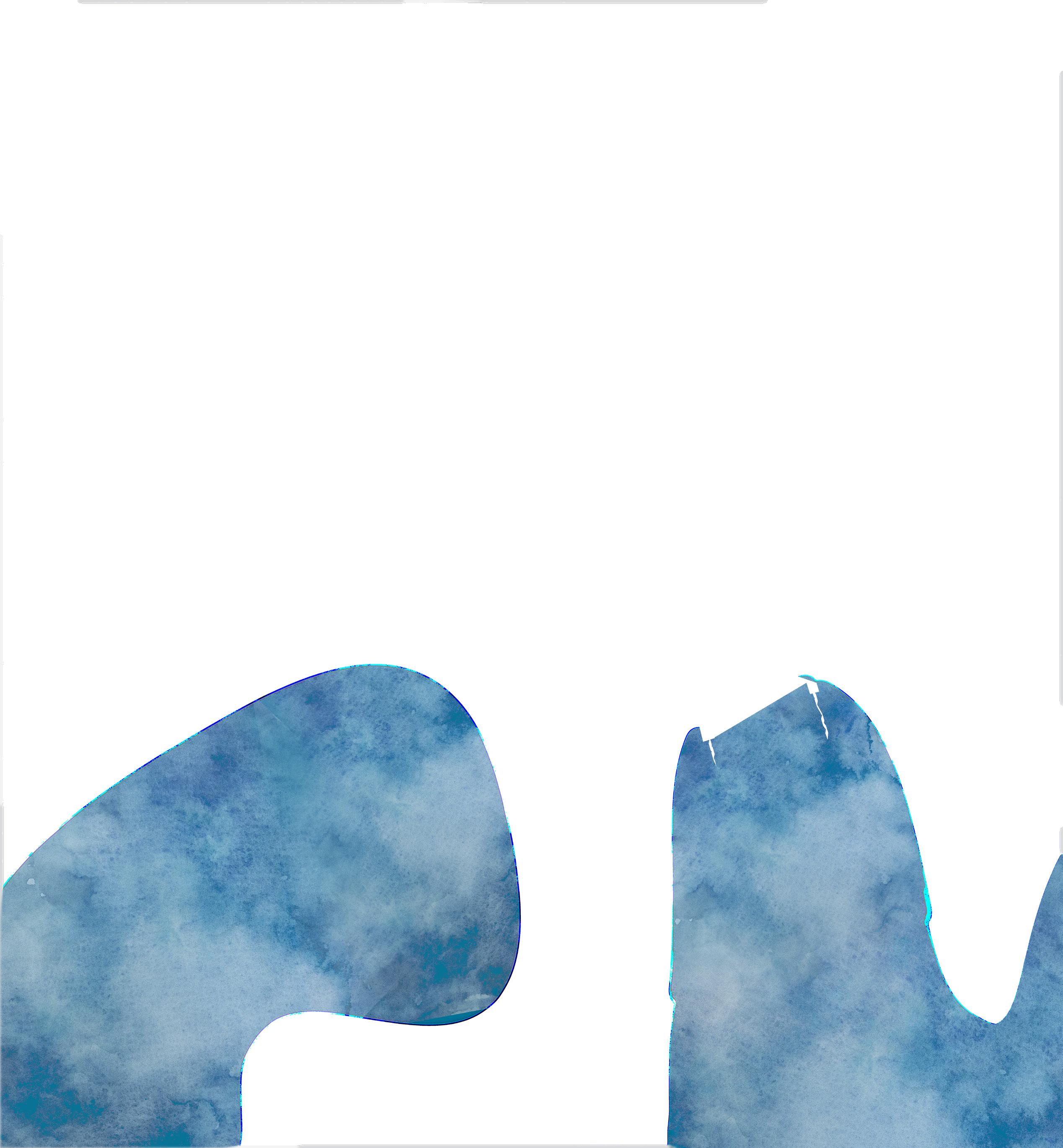
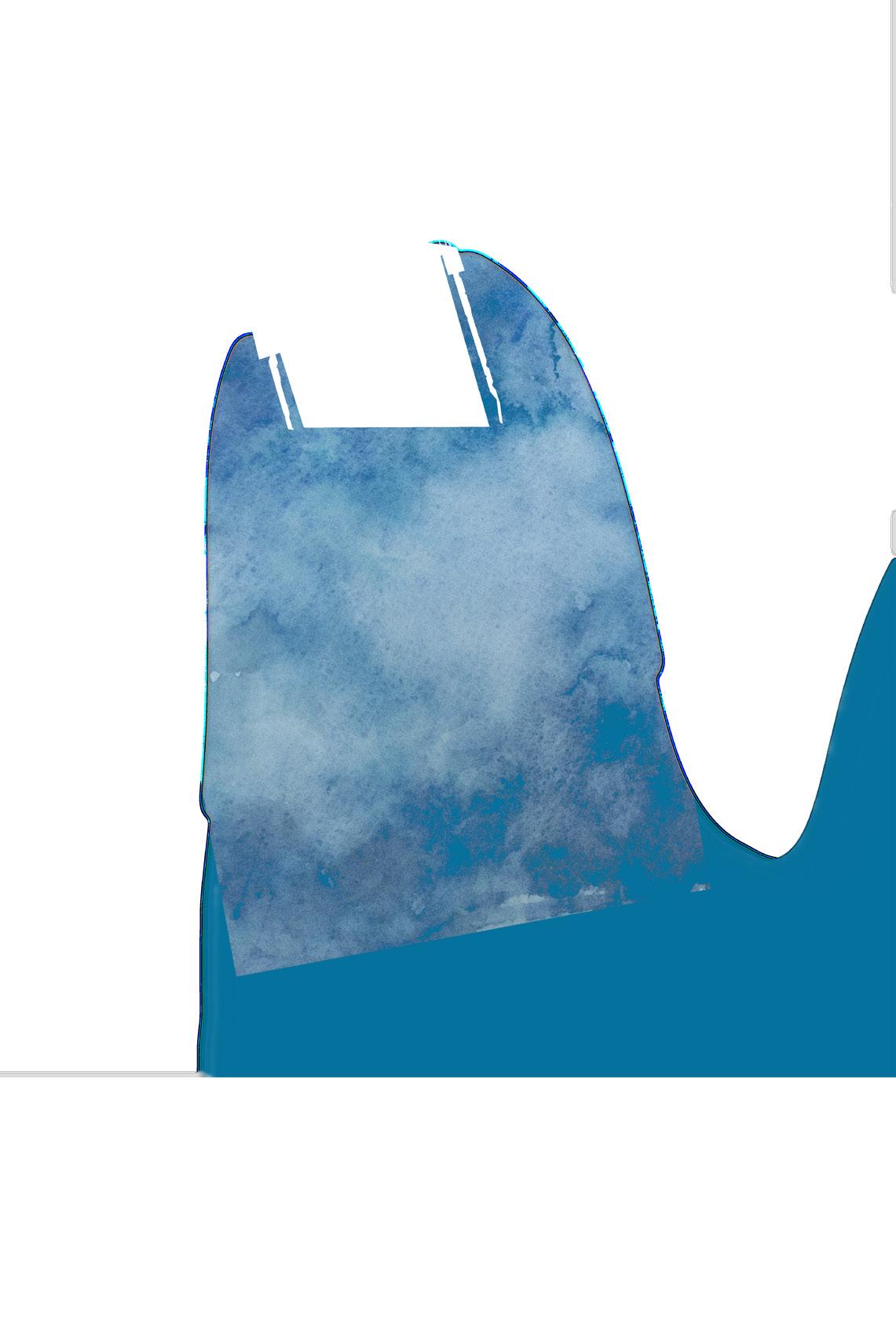
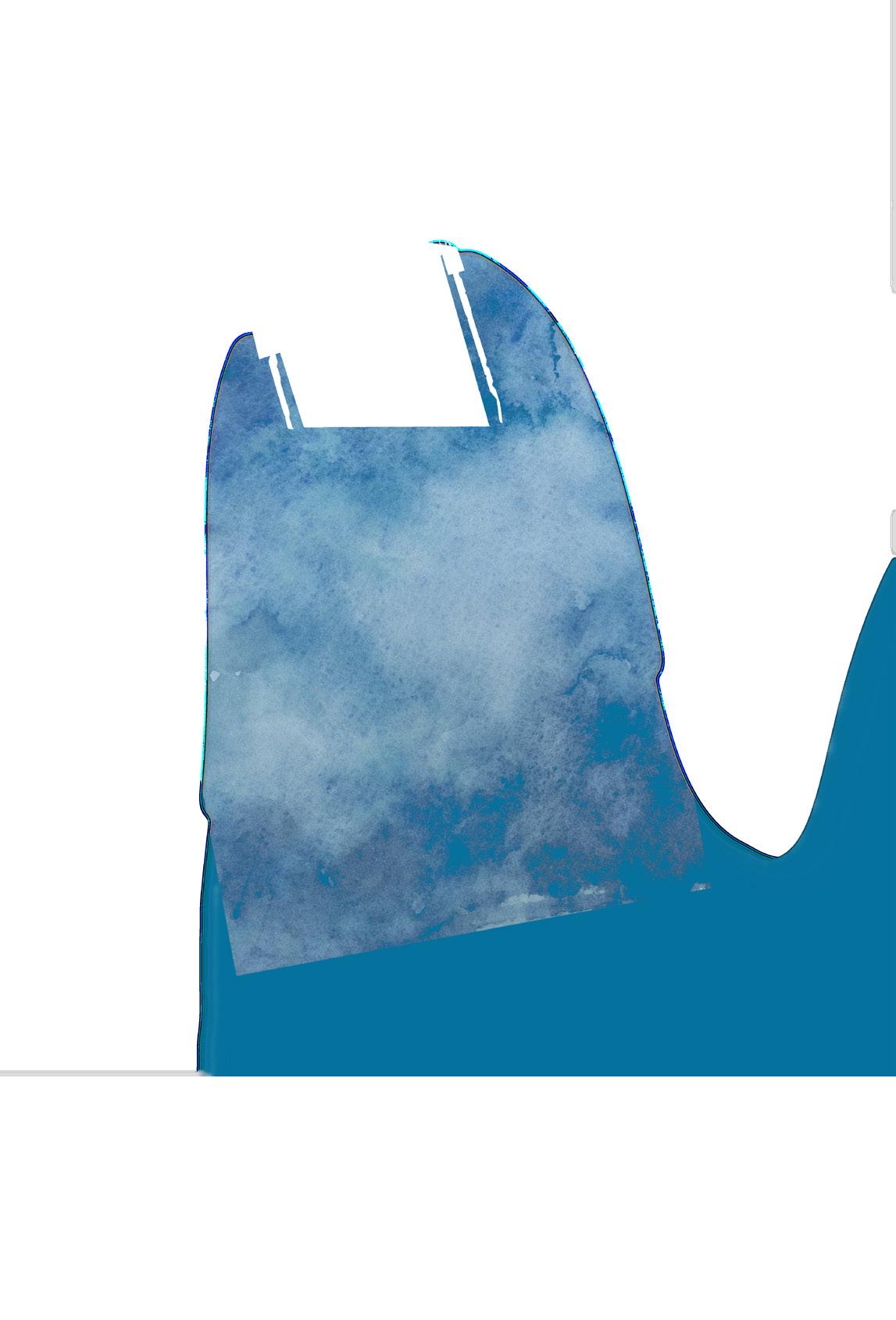

EXTRUDE MAIN FORM
EXTRUDE NURSERY
ANGLE FACES FACADE
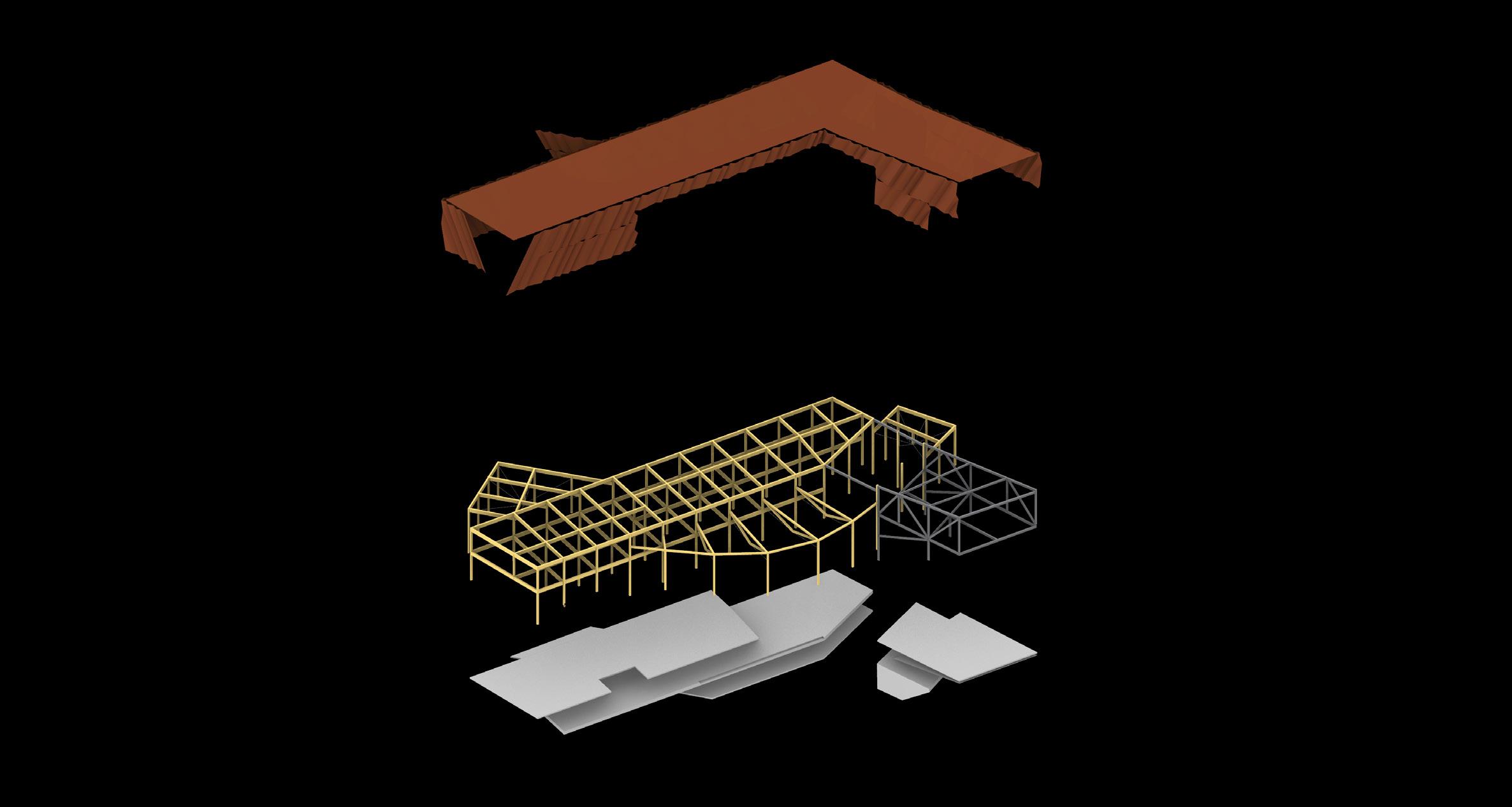
structure diagram

The Center features a hybrid CLT and steel structure, with CLT selected as the primary material to further the connection between the nursery, the building’s interior, and the surrounding natural landscape. The steel components are used to support the cantilever that houses the secondary performance space. The building’s main envelope consists of a glass curtain wall, working with the metal-paneled facade to selectively filter natural light. This approach keeps the nursery areas naturally lit, eliminating the need for supplemental grow lights, while effectively controlling direct sunlight in the private offices, support spaces, and the secondary performance area.

hybrid section
1/8”
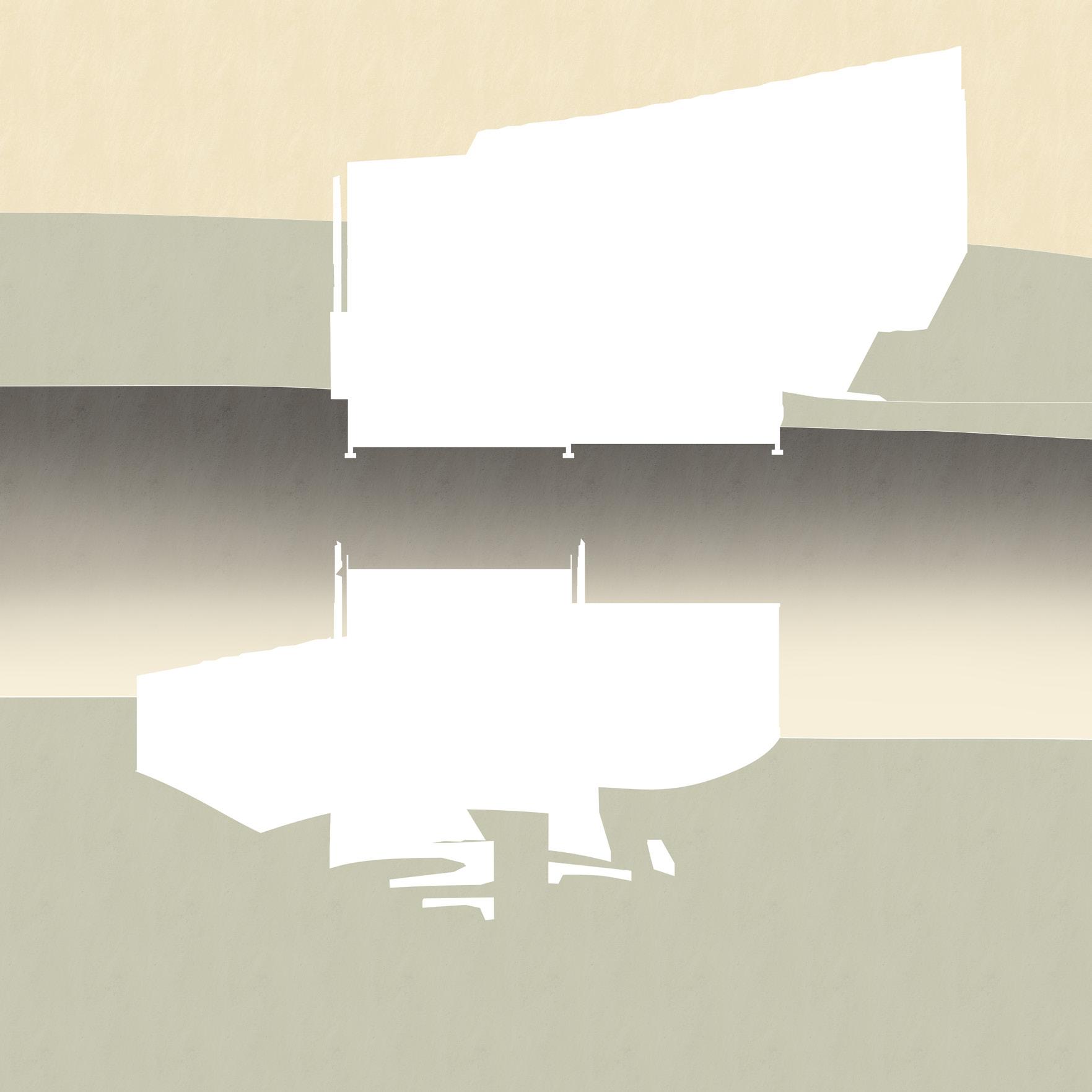
This drawing highlights the primary nursery and the embedded performance space. The nursery is strategically sunken below the main floor, aligning with the natural contours of the landscape while enhancing visibility to the performance area. At the intersection of the nursery and the main structure, an elevated walkway emerges, facilitating seamless movement above the nursery and leading directly into the cafe.
HYBRID SECTION
= 1’

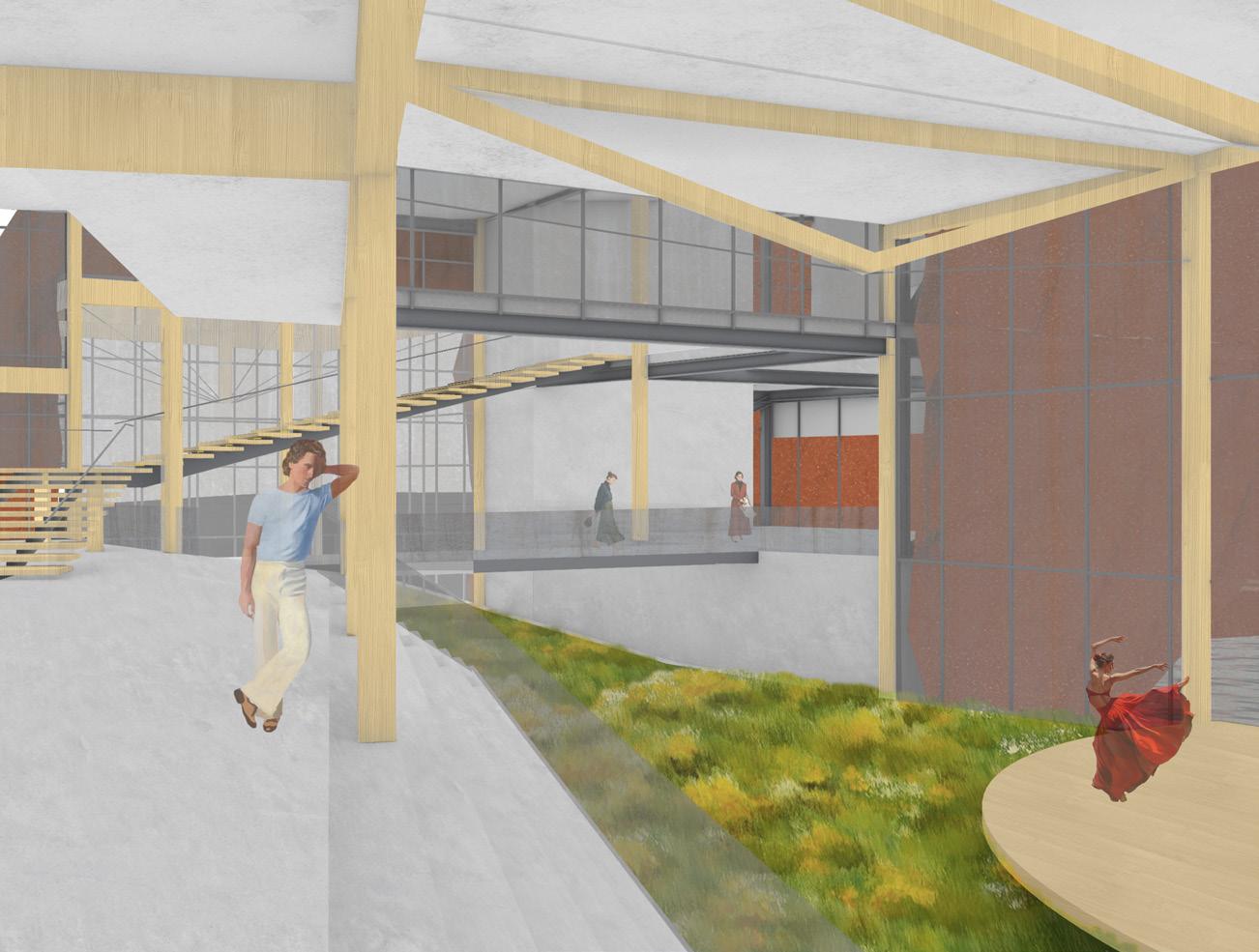
nursery perspective
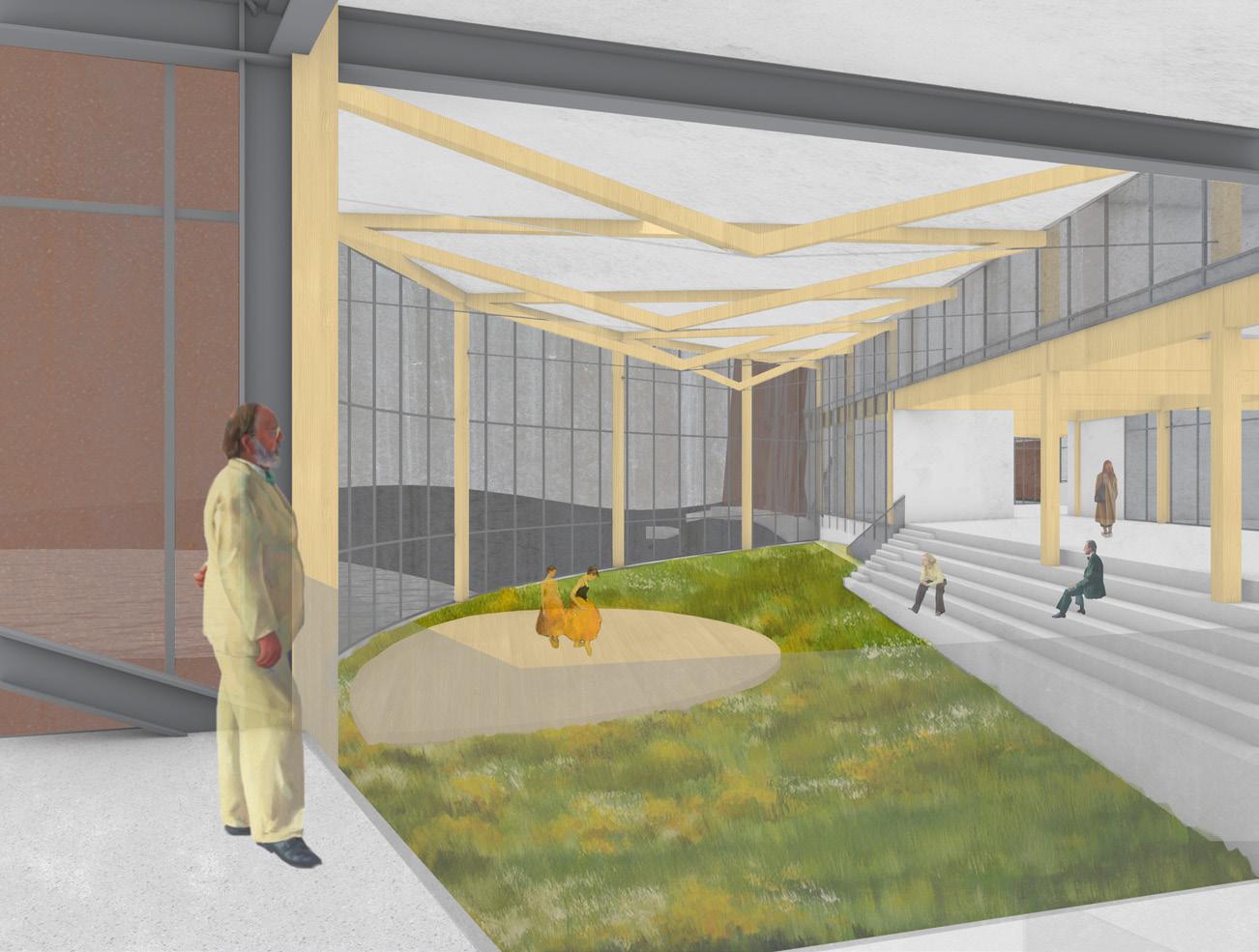
main performance space perspective
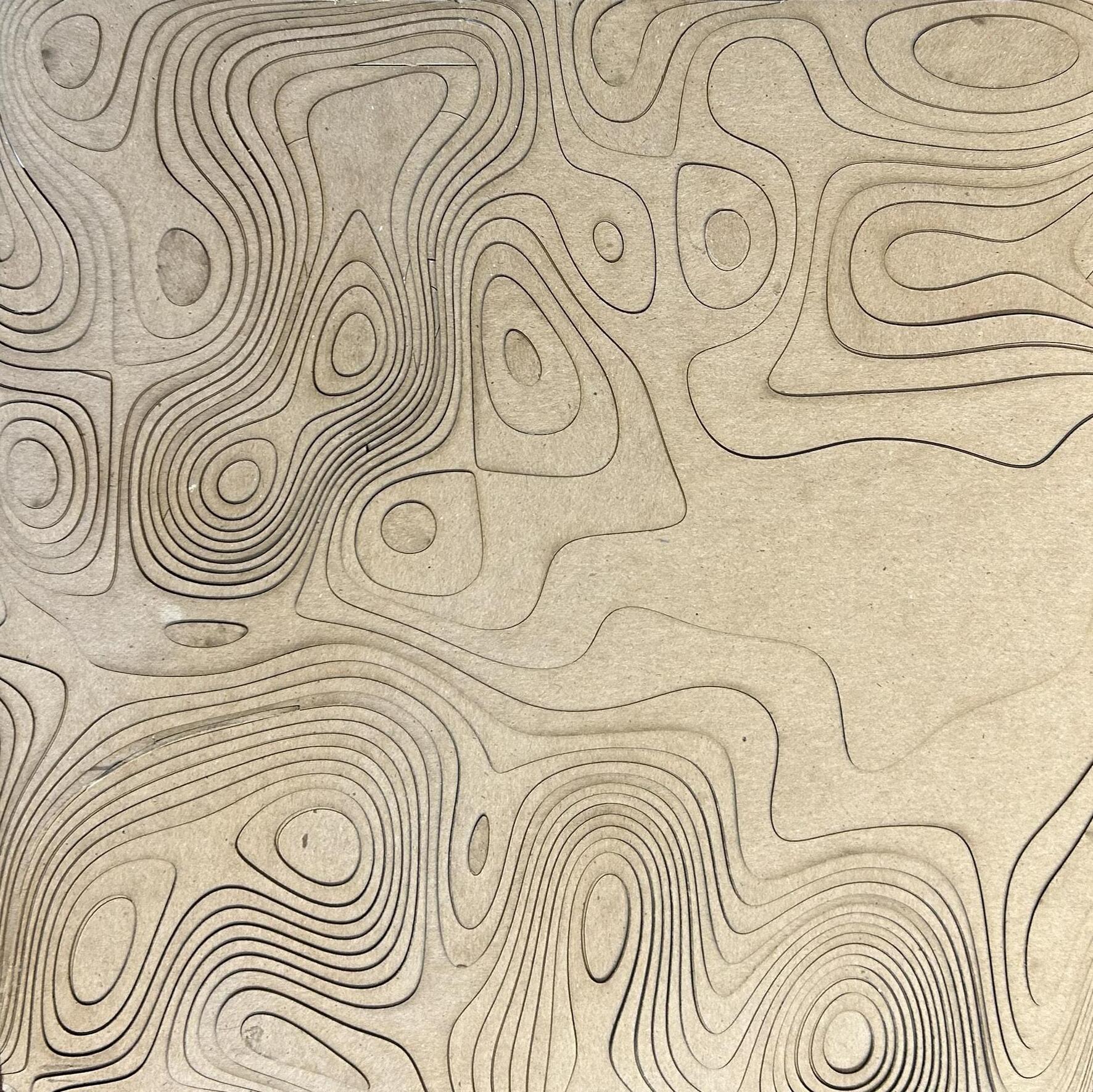
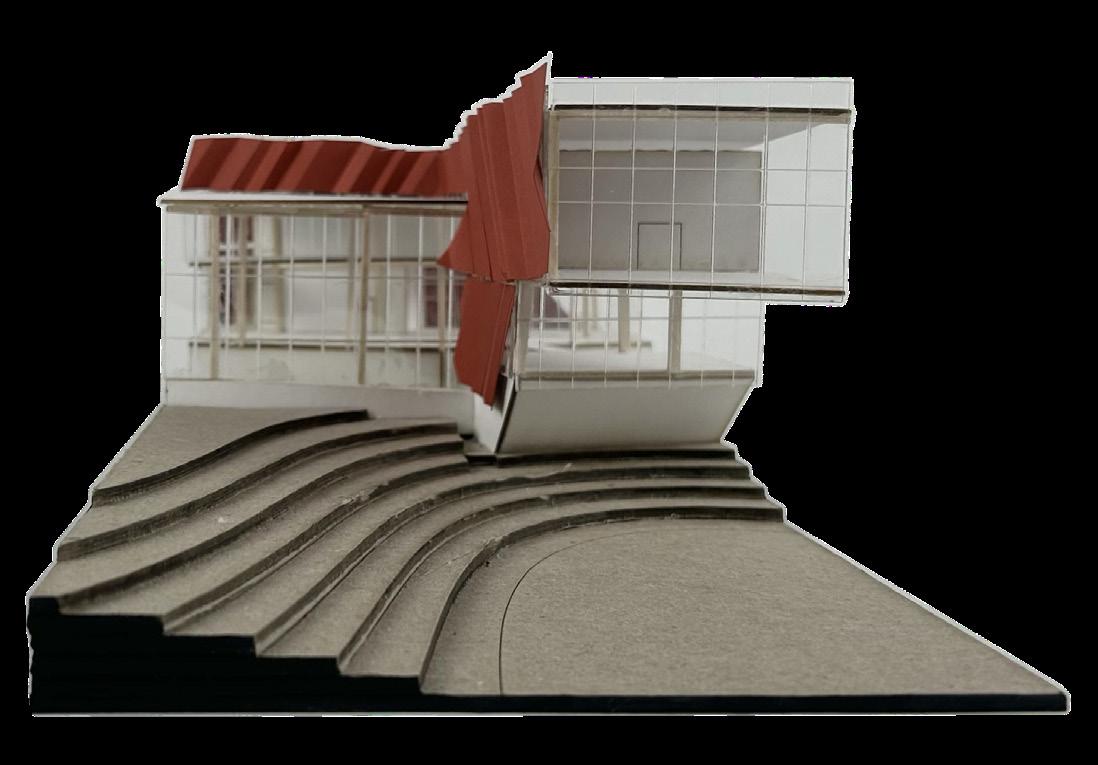
chipboard site topography model built at 1” = 60’ scale. used to determine site conditions and building placement and orientation.

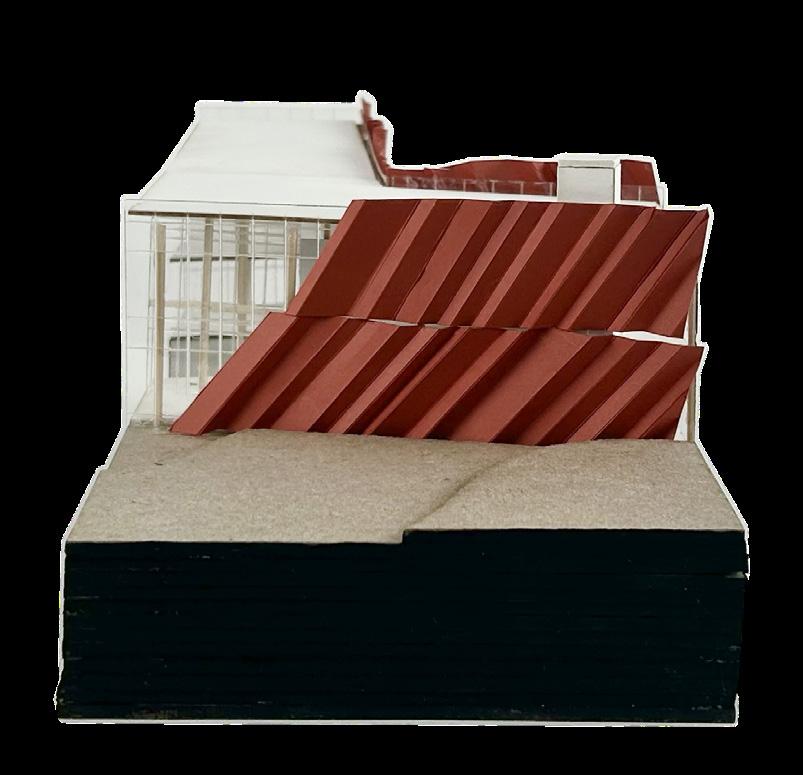
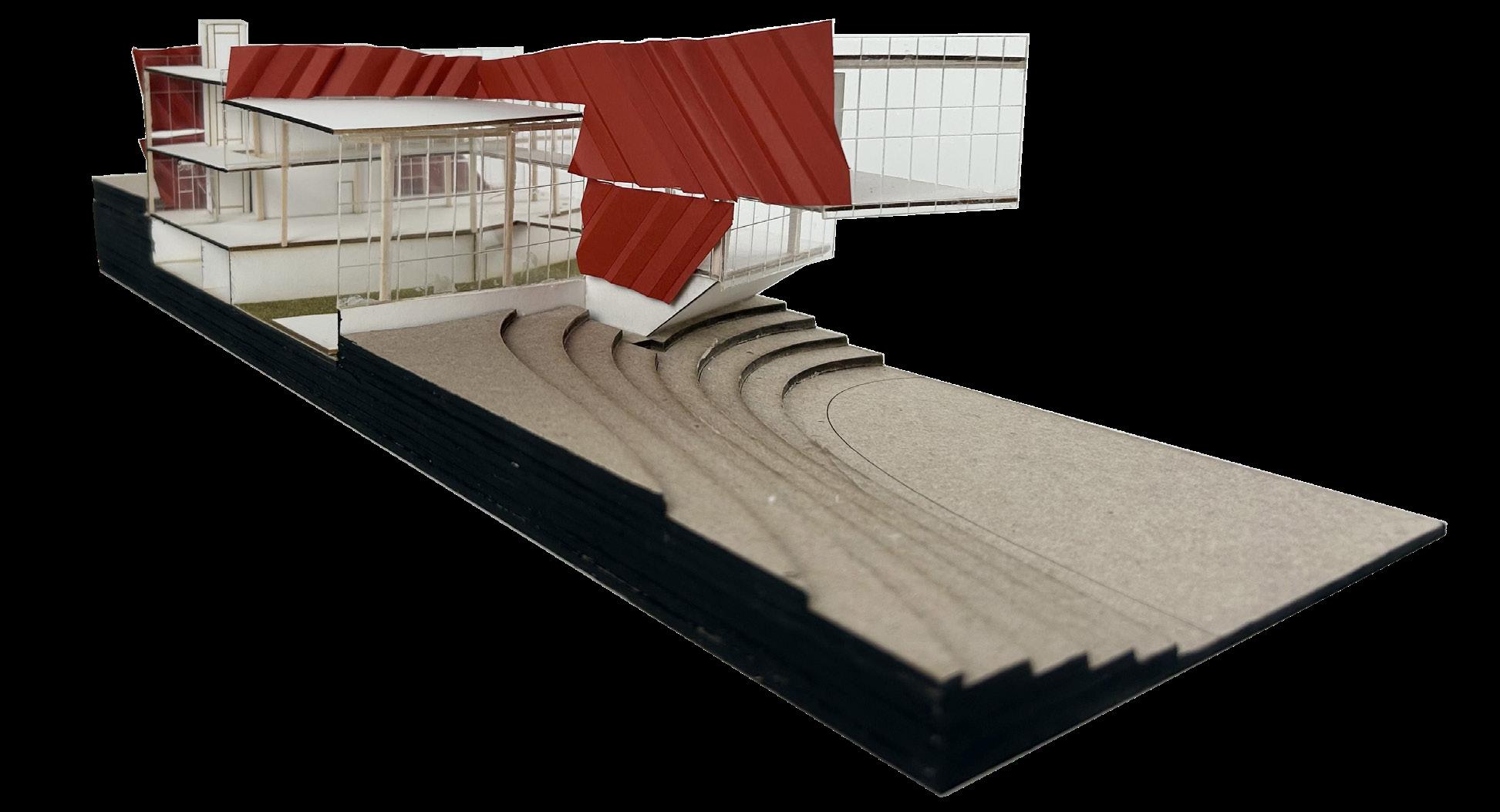
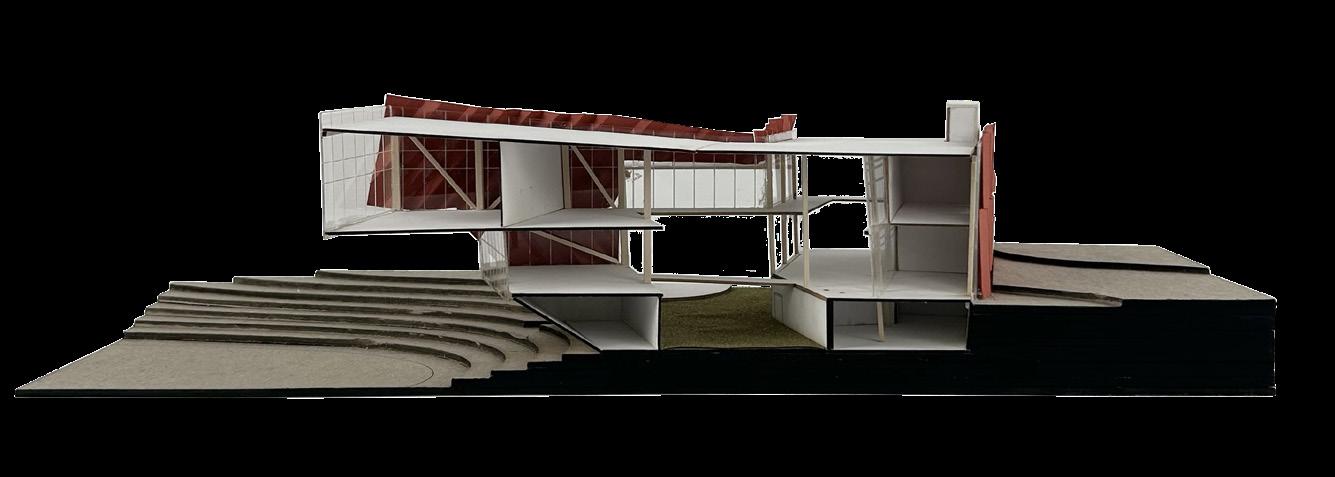
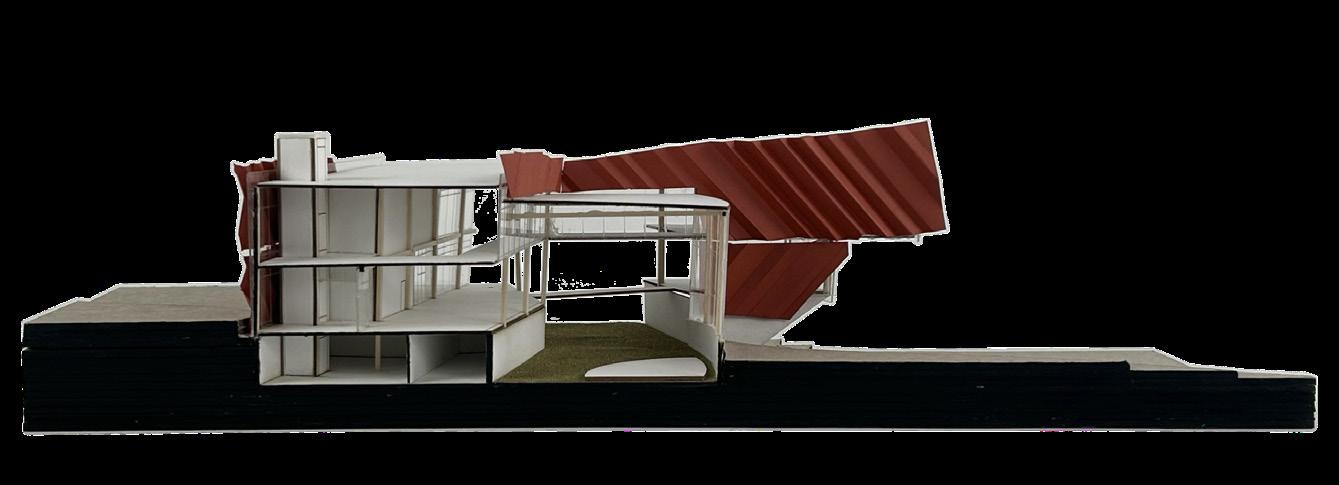
section model built at 1” = 16’ scale. features main nursery and performance space, large lab space, elevated walkway, and secondary performance space.

materials: chipboard, matboard, basswood, acrylic, cardstock.
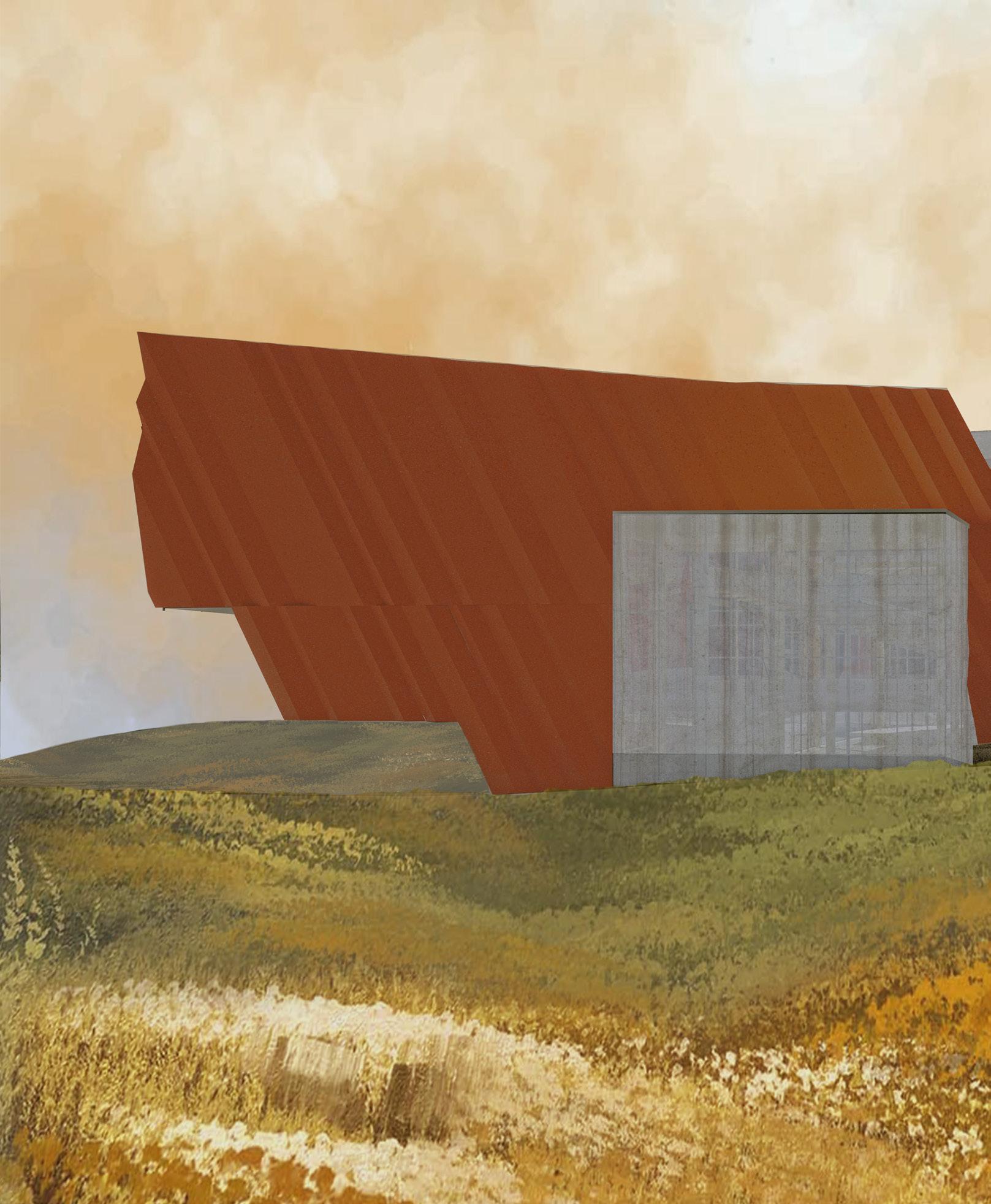
east facade perspective

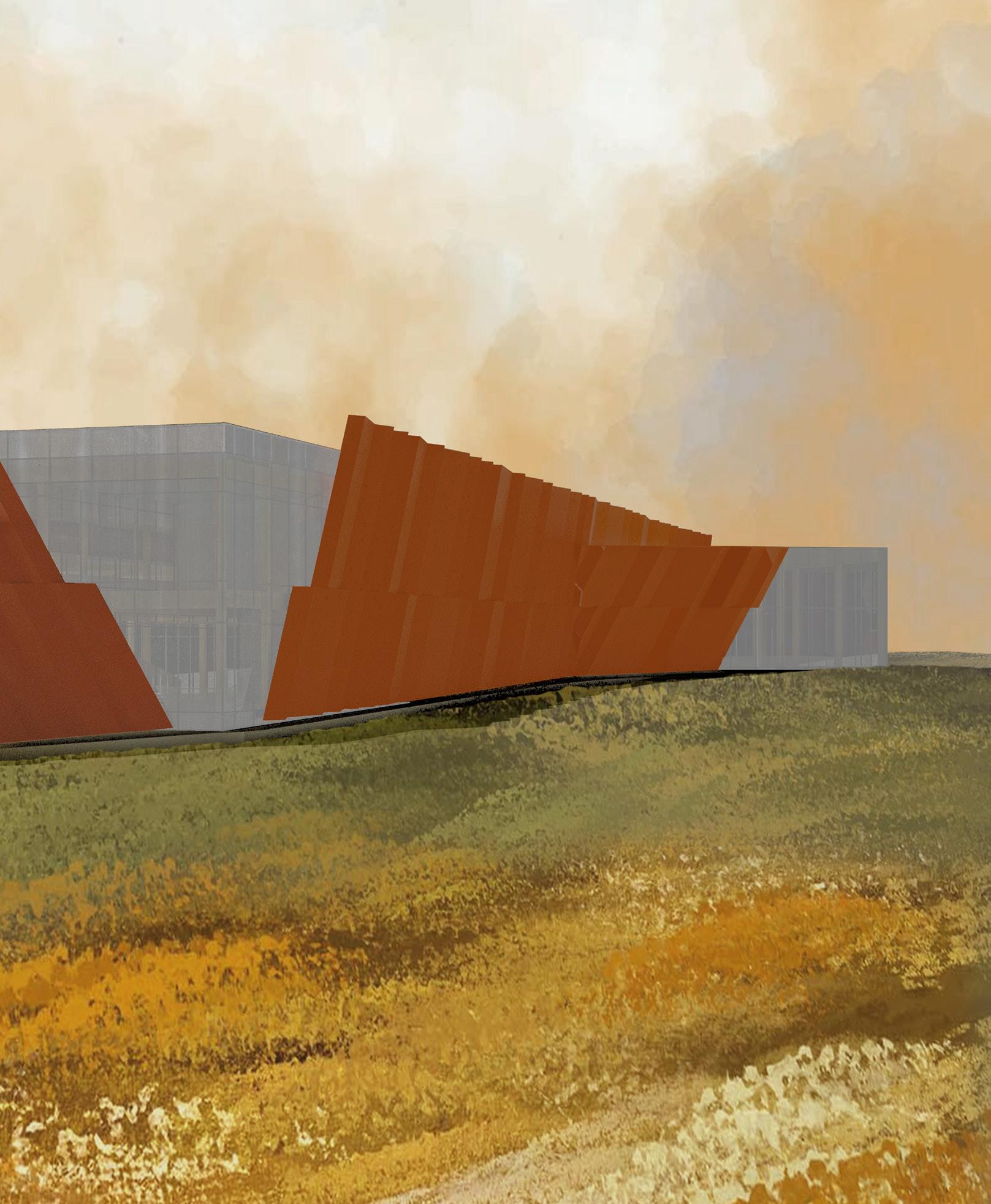

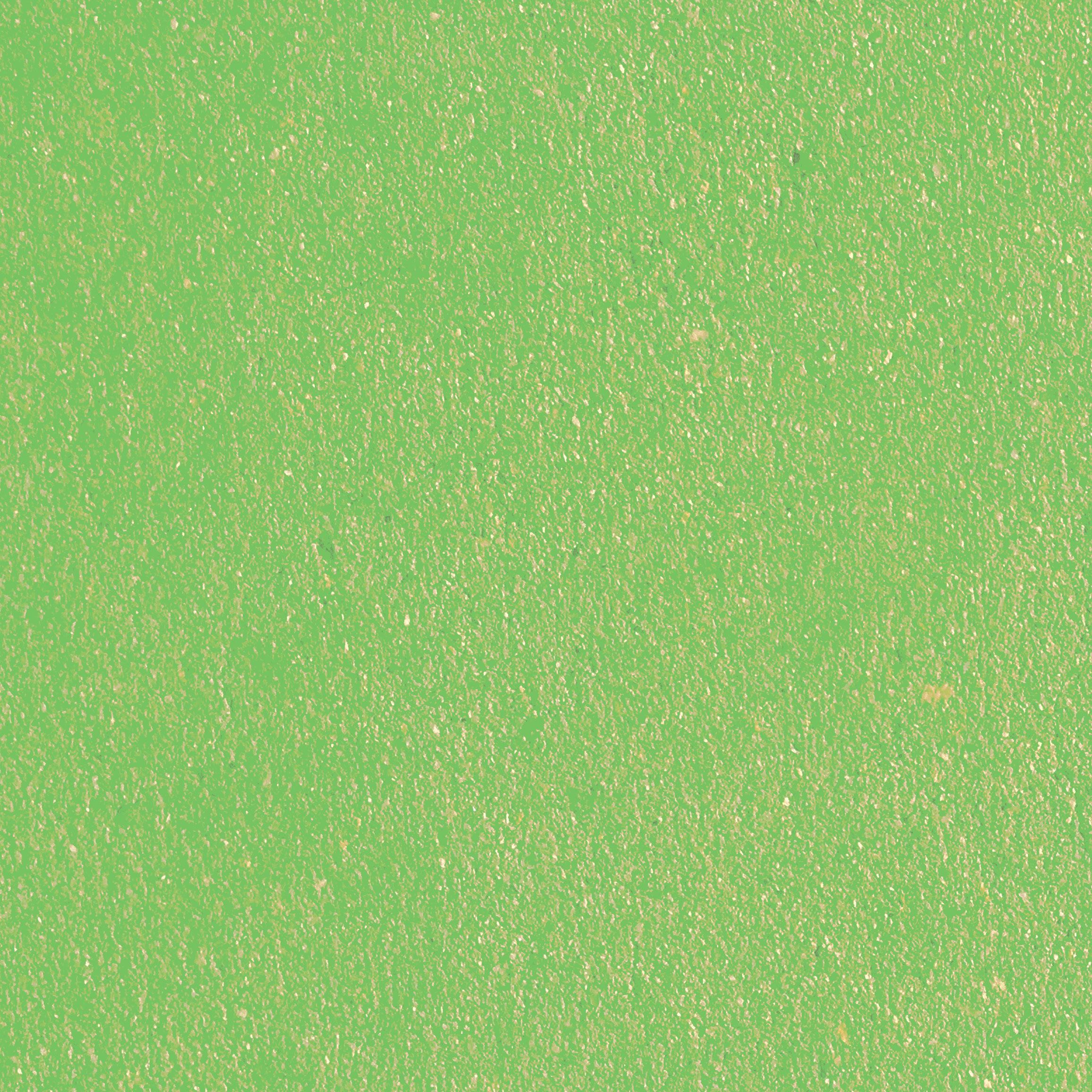
3 SLOW SUPPER CLUB
SPRING 2024
INSTRUCTOR: ZAC PORTER
PARTNER: ELLA KRAUSE southeast isometric perspective
This project, designed with a fellow student, centers on the creation of a slow dining experience defined by layers of transparency. The plan features a central kitchen, strategically positioned between the seating area and the adjoining greenhouse, fostering a seamless connection between spaces. The design embraces near total transparency, utilizing cast fiberglass wall panels to modulate visibility with deliberate precision. The exterior glass facade incorporates a fritting pattern of varying scales, which interacts with the interior panels to create dynamic layers of visual permeability.
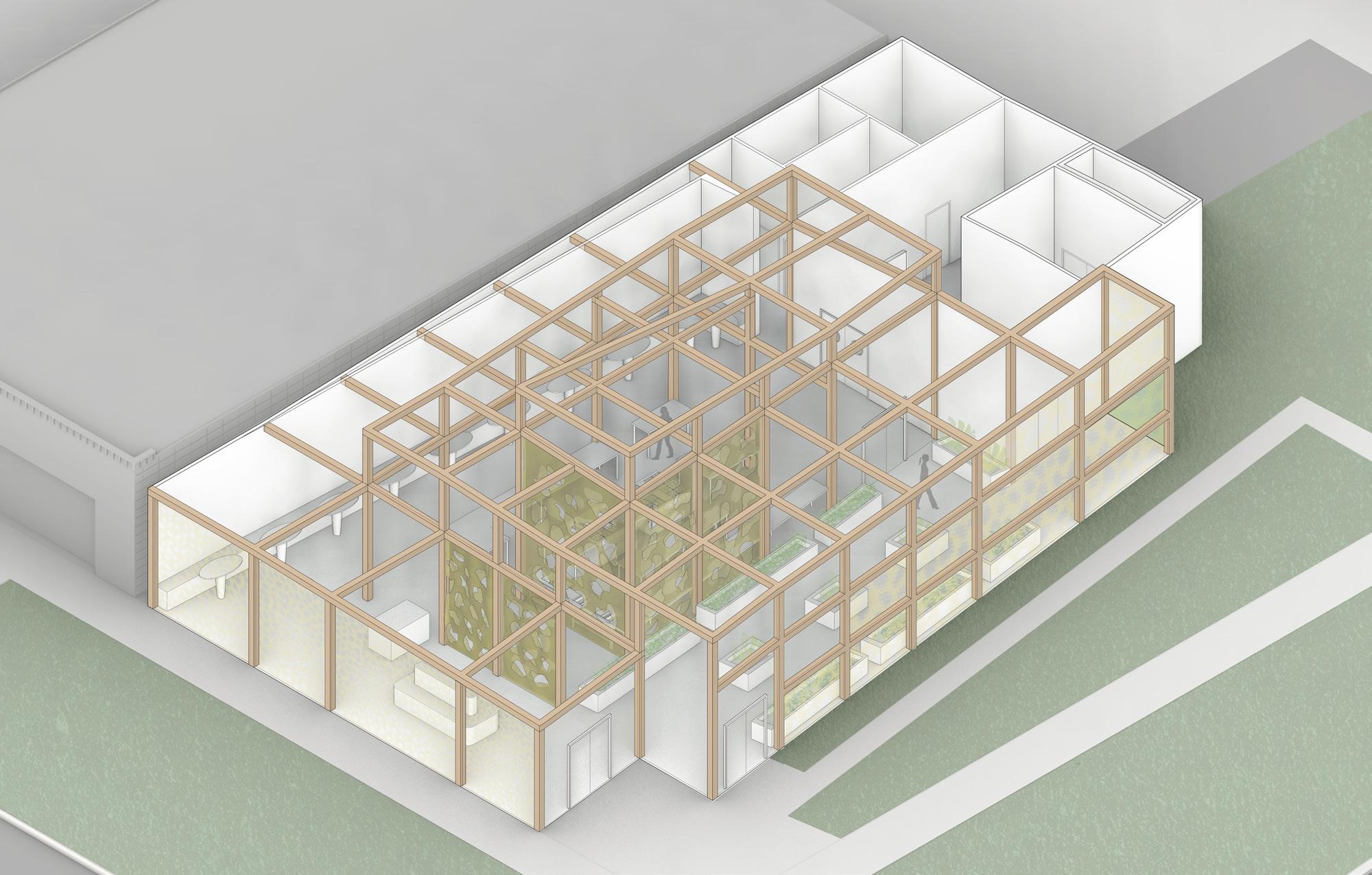
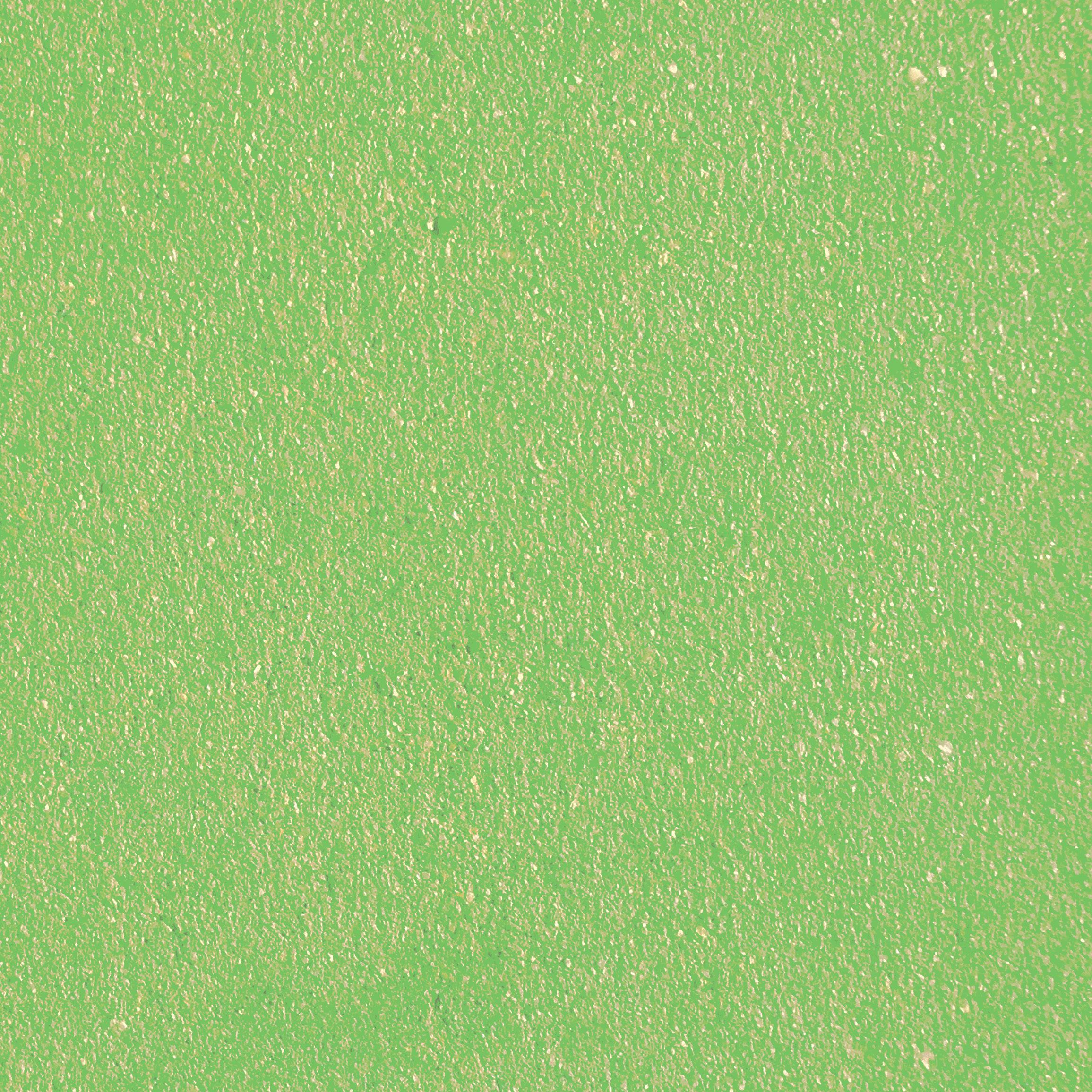
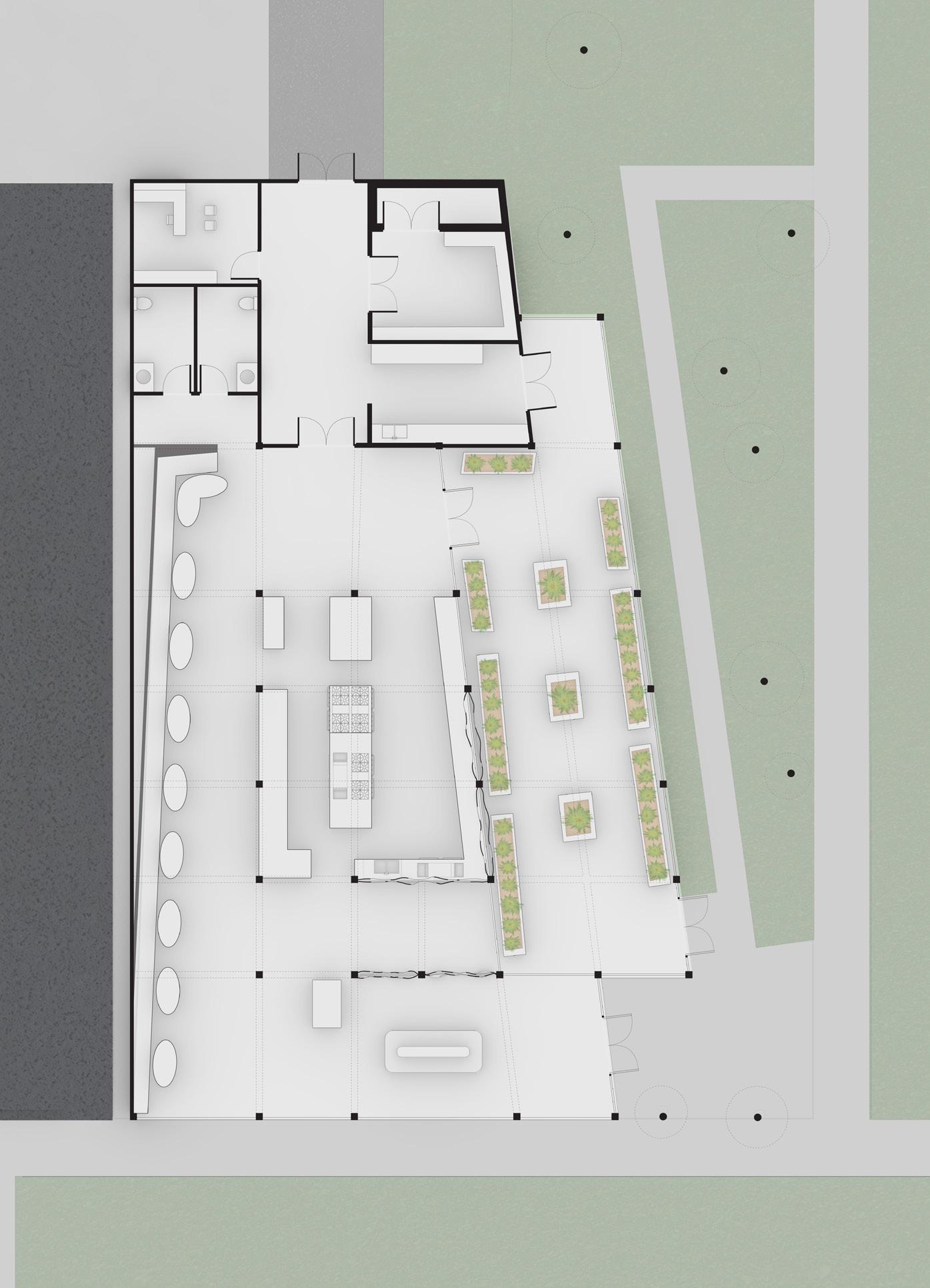
main floor plan
section a
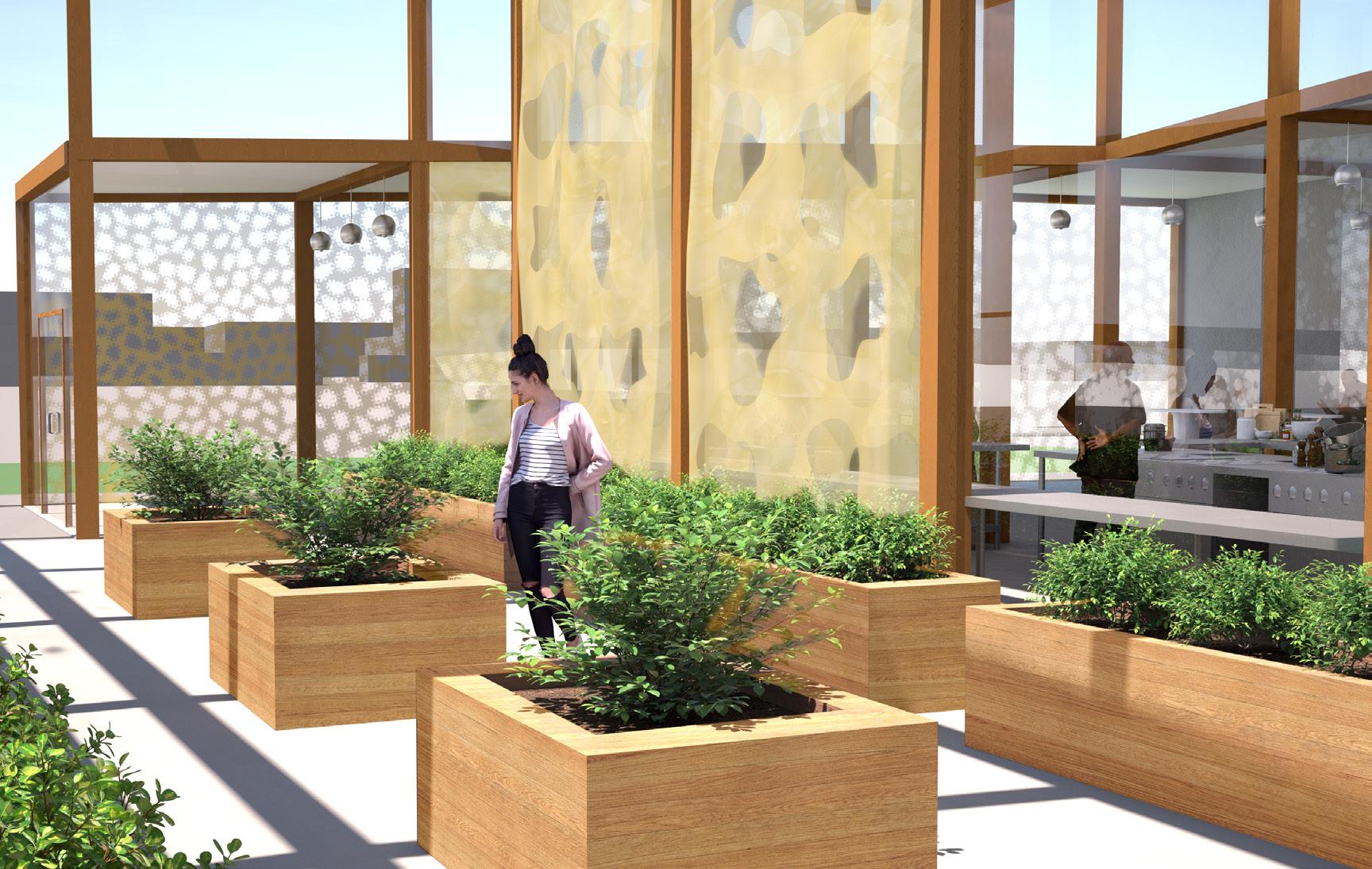
green house perspective
section b
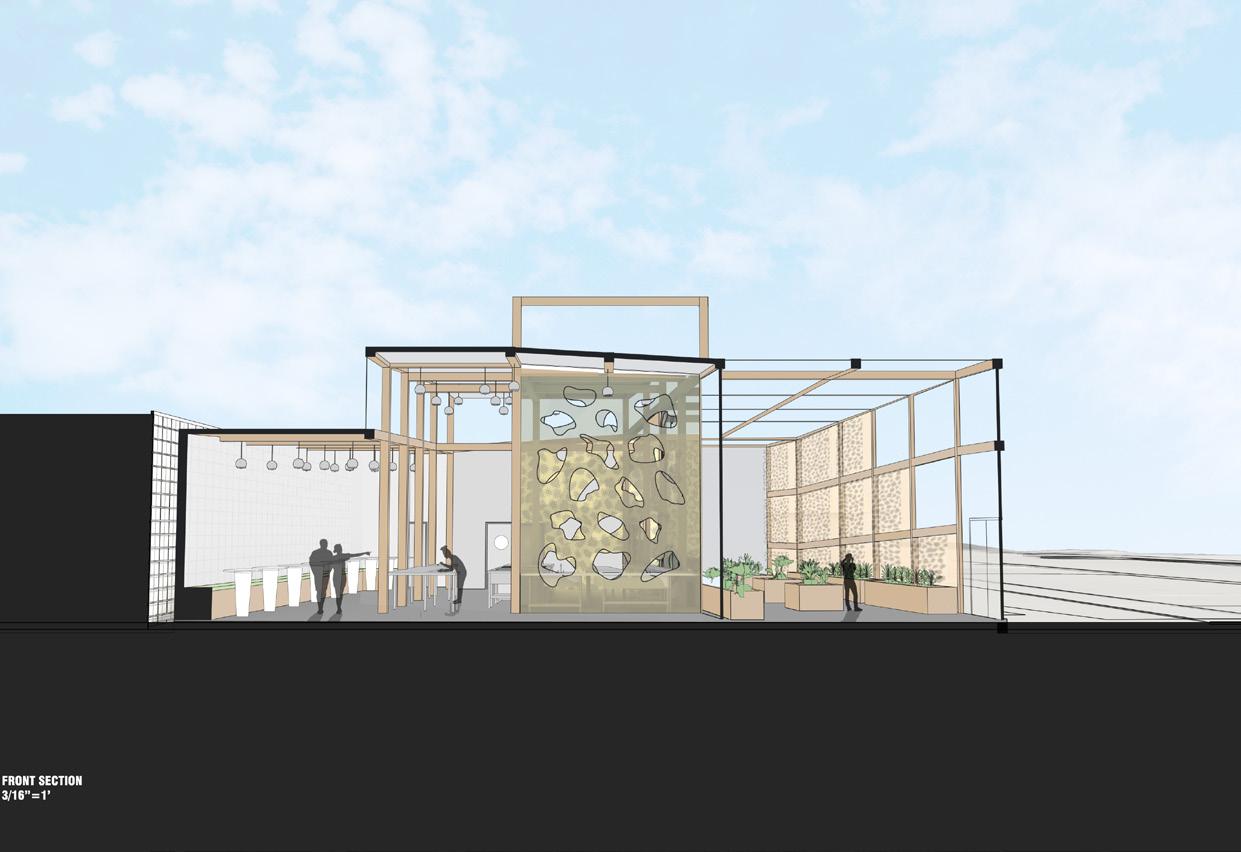
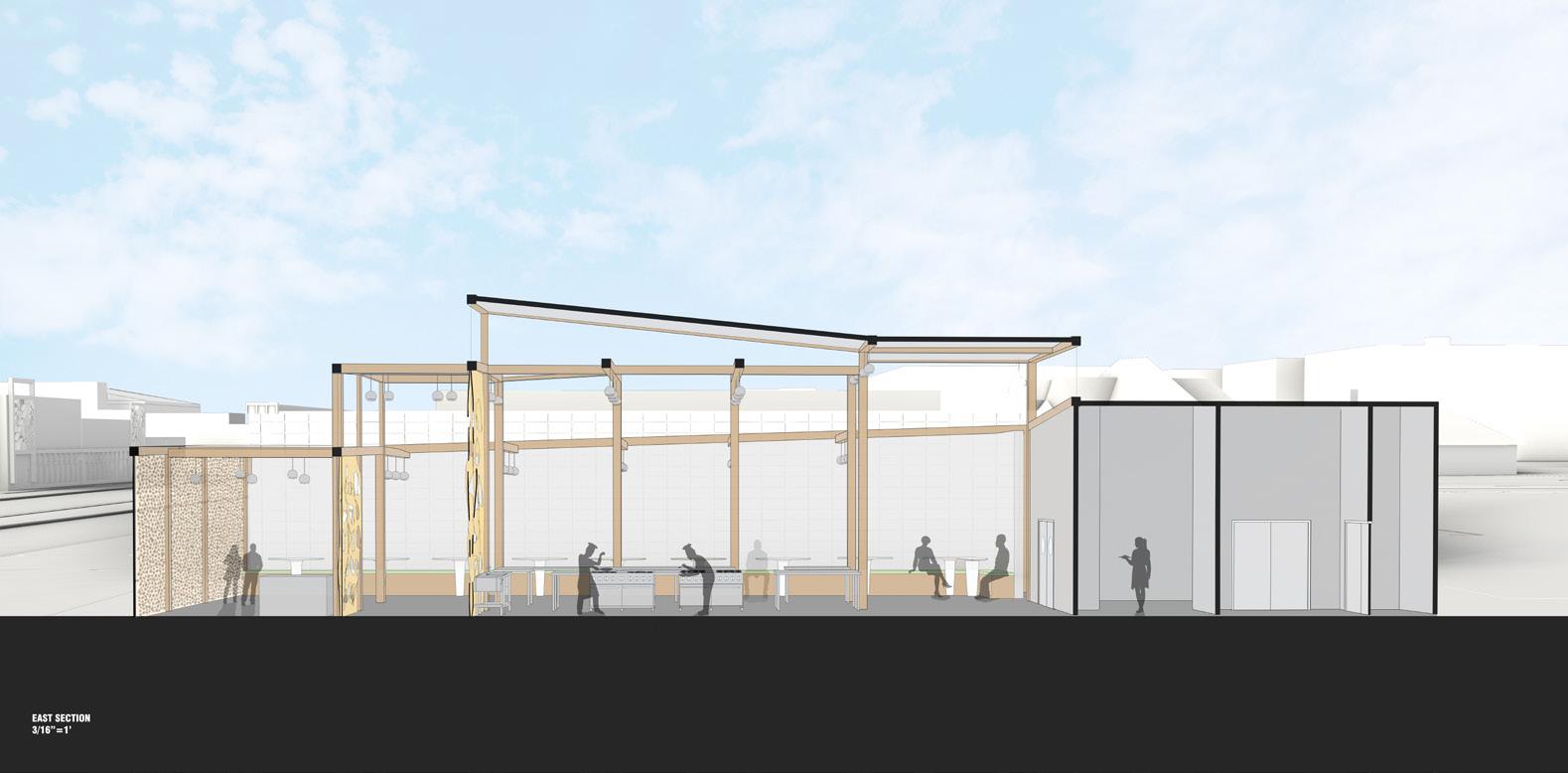

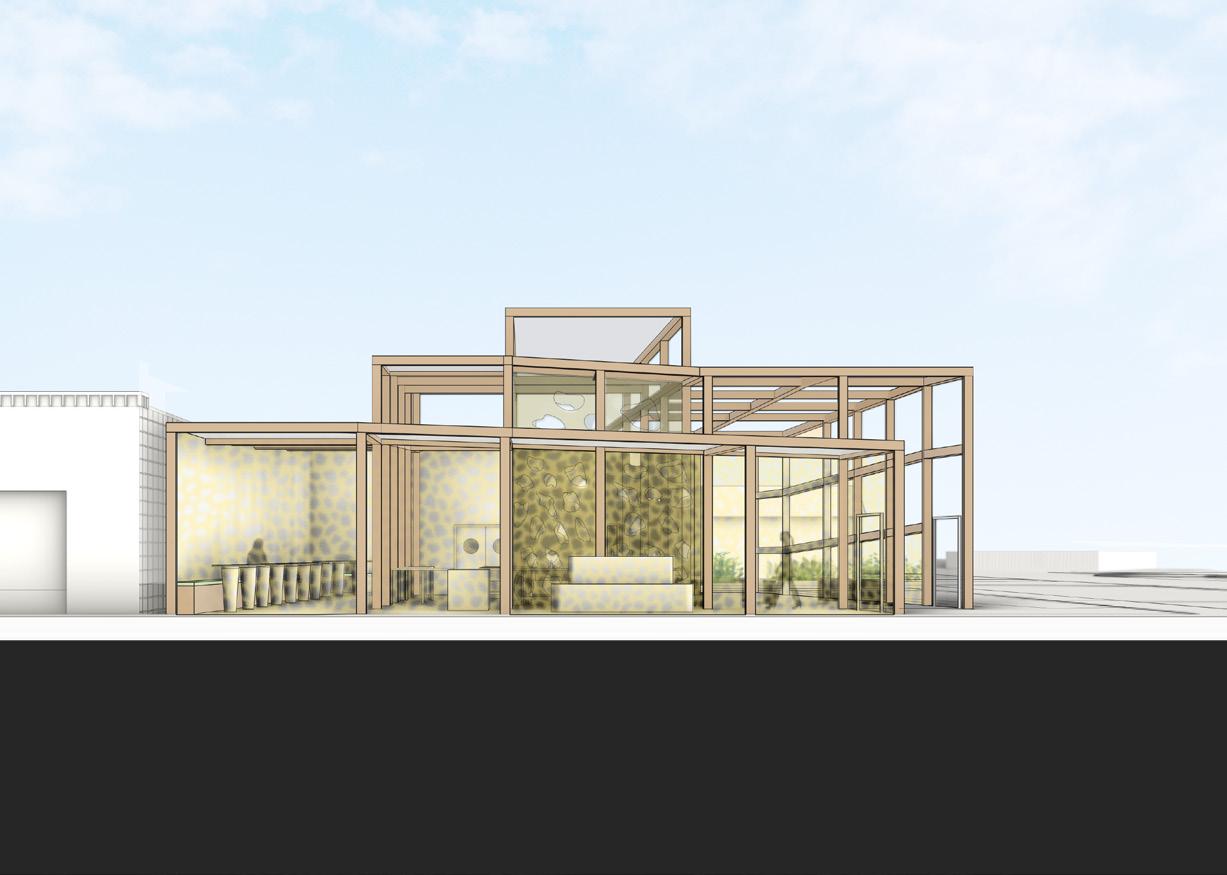
Krause

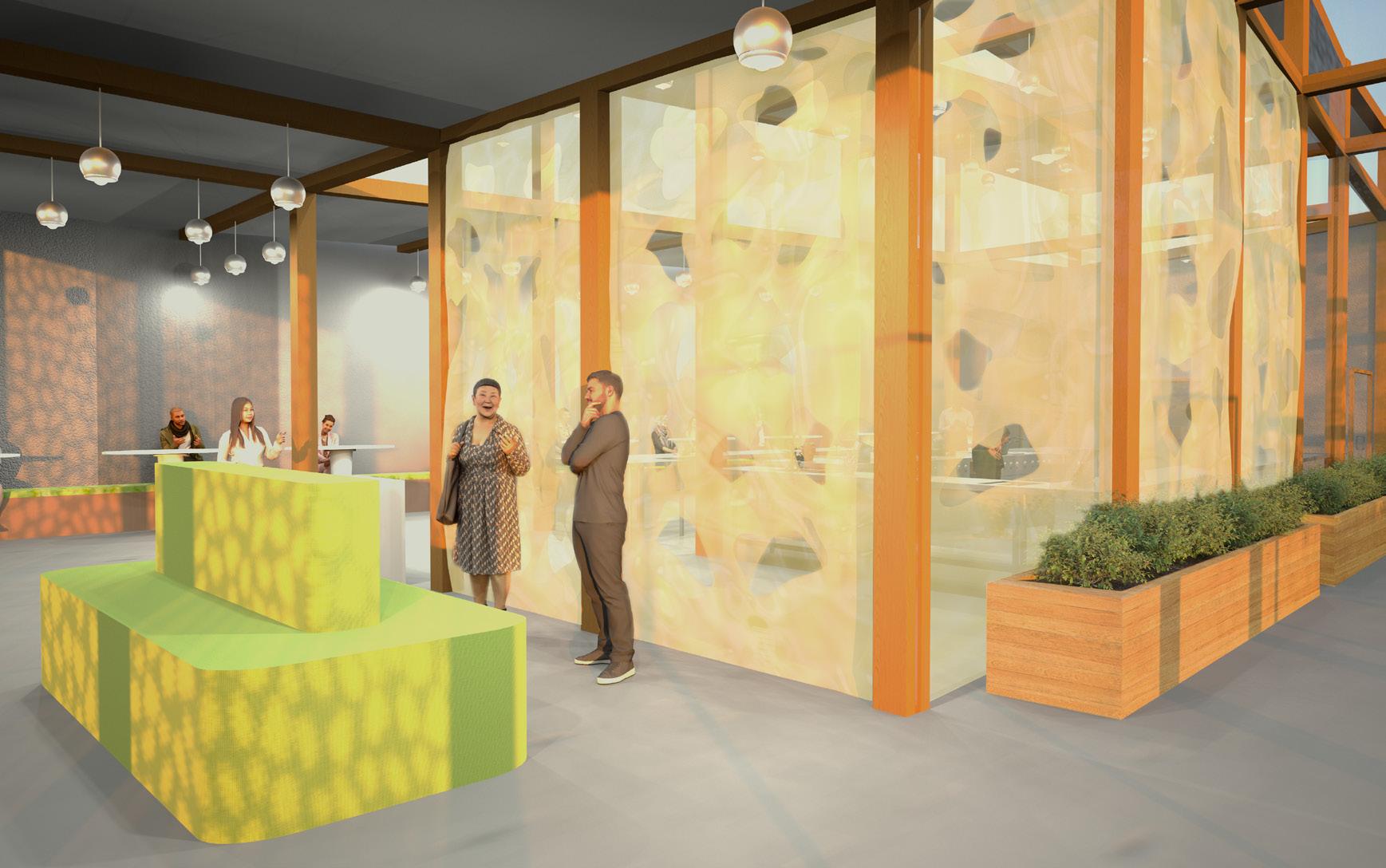
entrance perspective

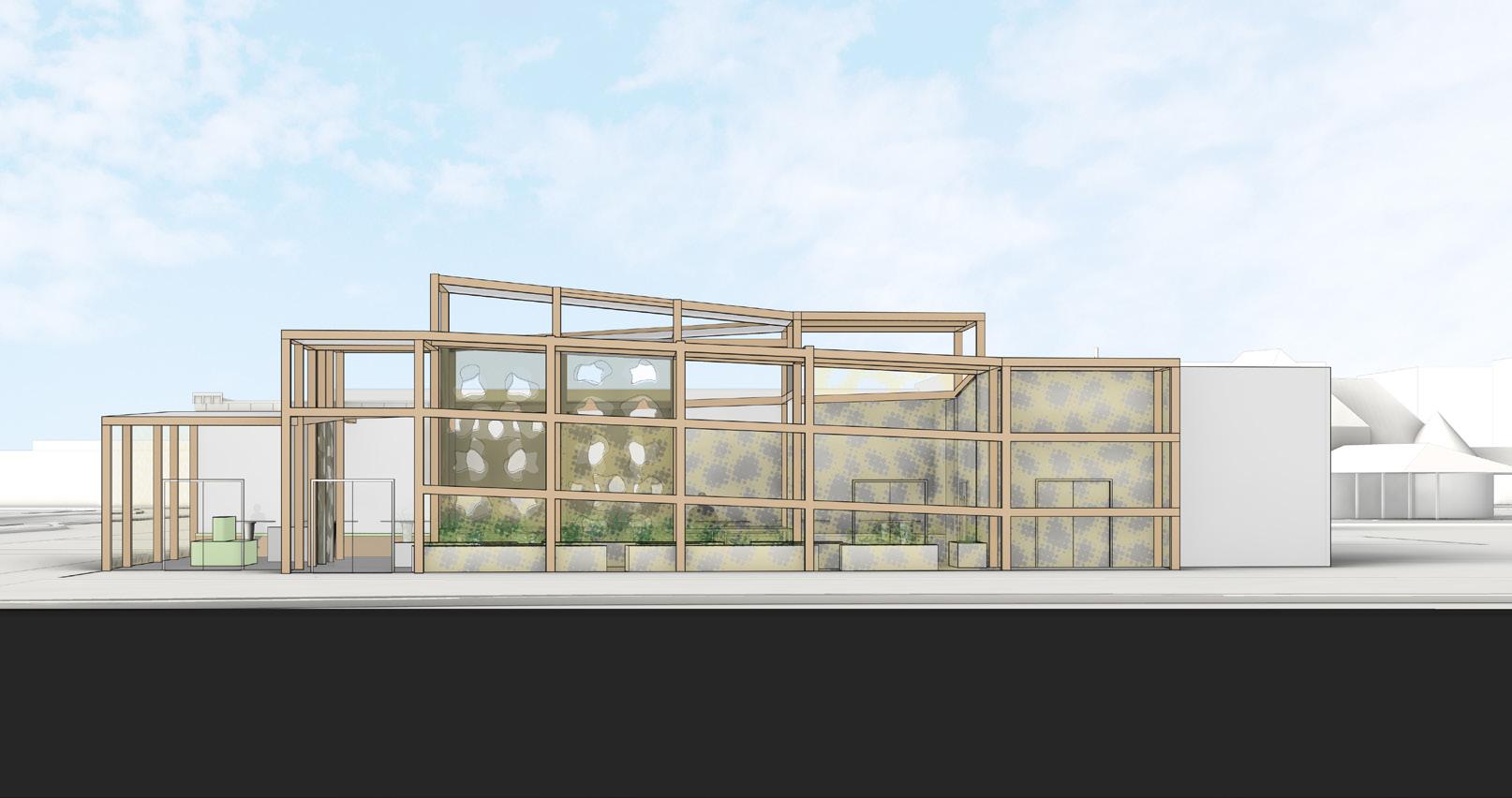

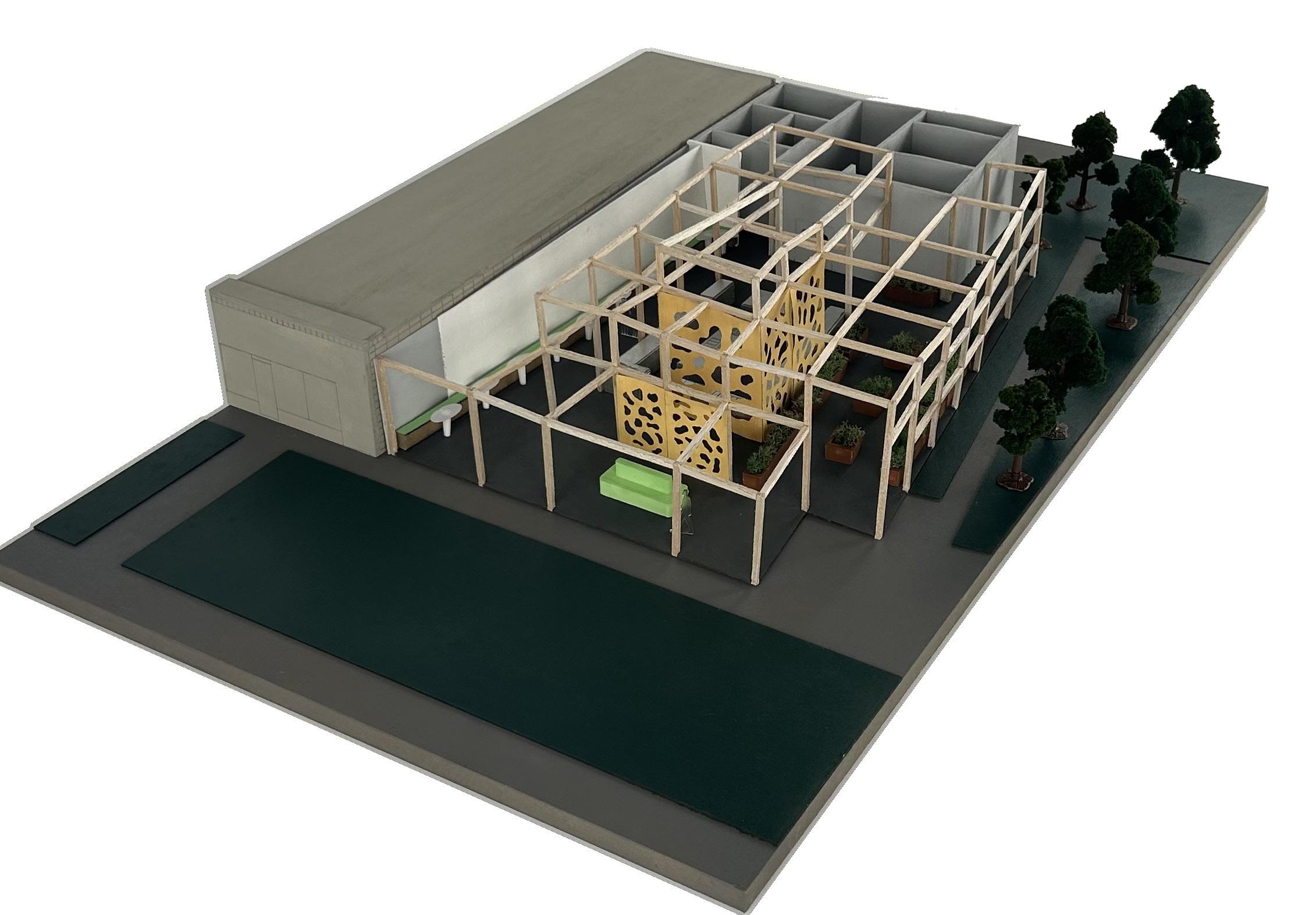
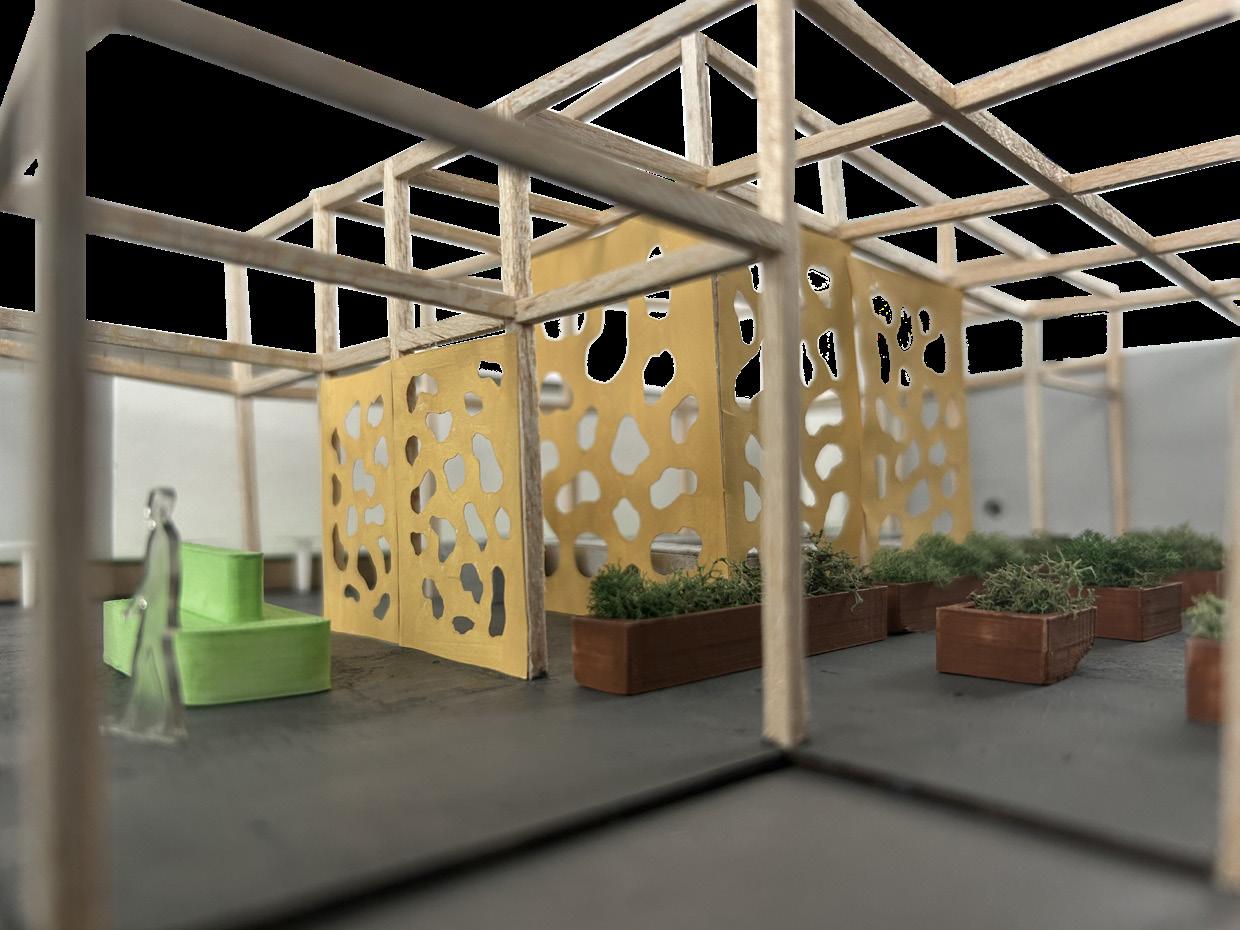

physical model at 3/16” = 1’ scale. showcasing site context and landscaping. roof and exterior glass omitted.
*model done primarily by Ella Krause
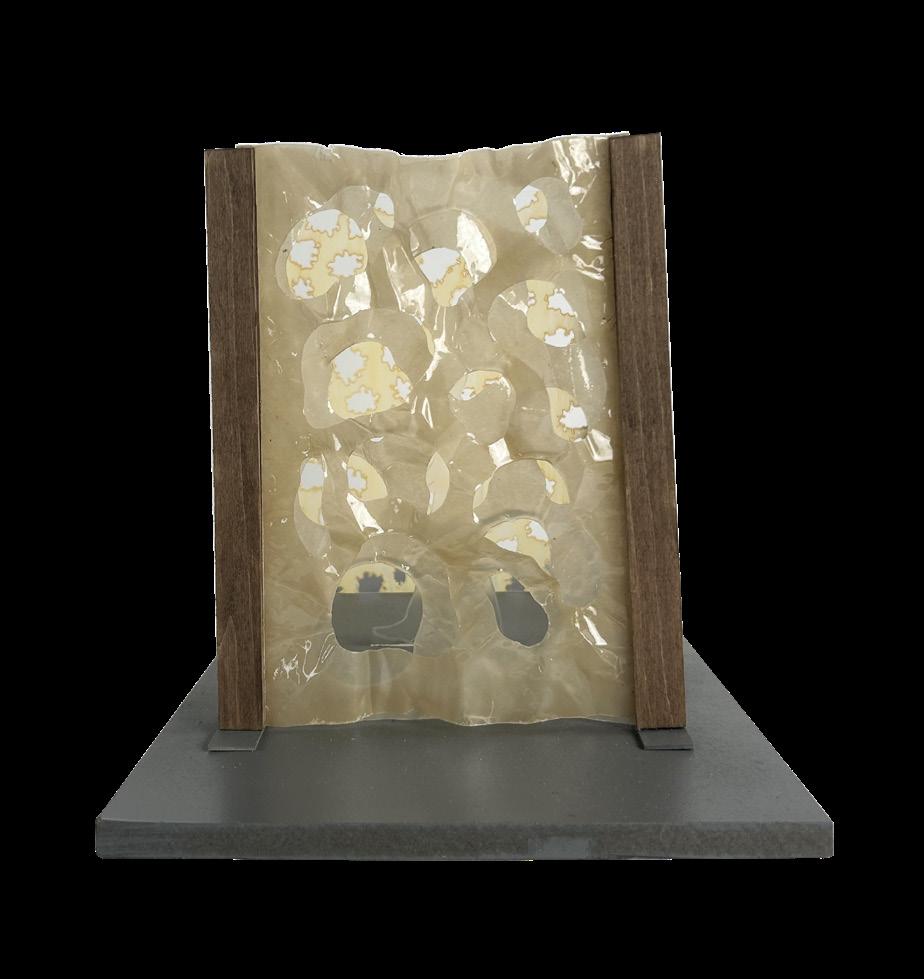
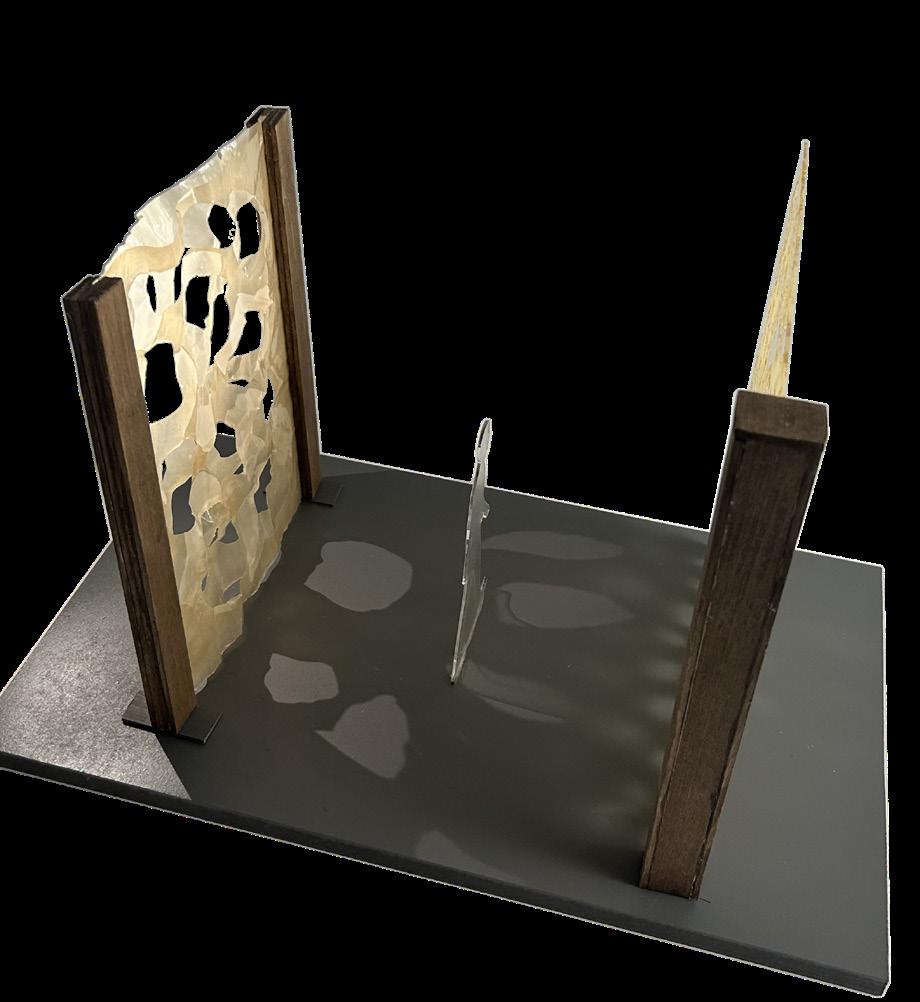
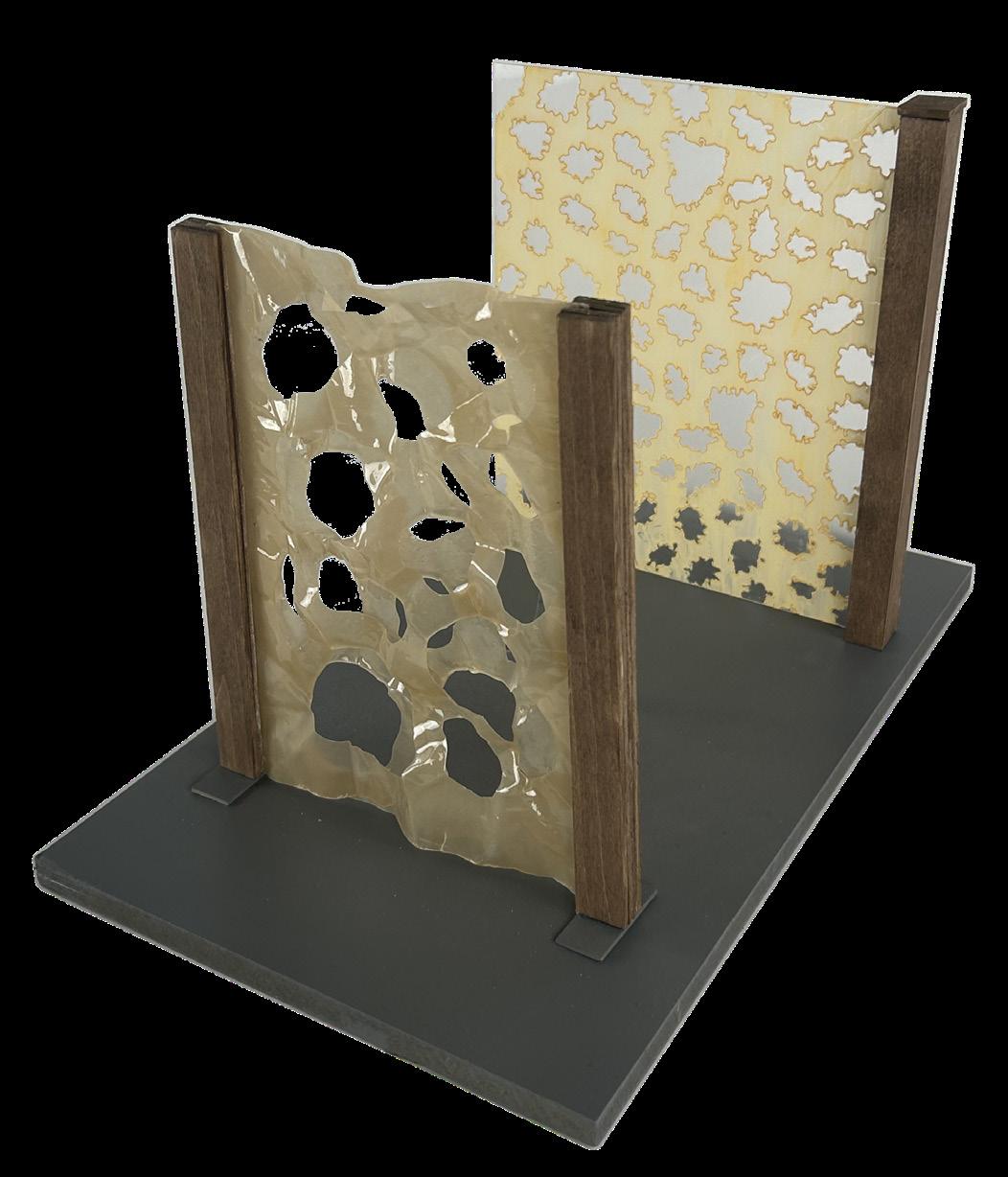
detail model at 1” = 1’ scale. focuses on wall system and fritting details. displays the interaction between panels and light.

materials: basswood, acrylic, resin, paper
*model done with Ella Krause
south face exterior perspective
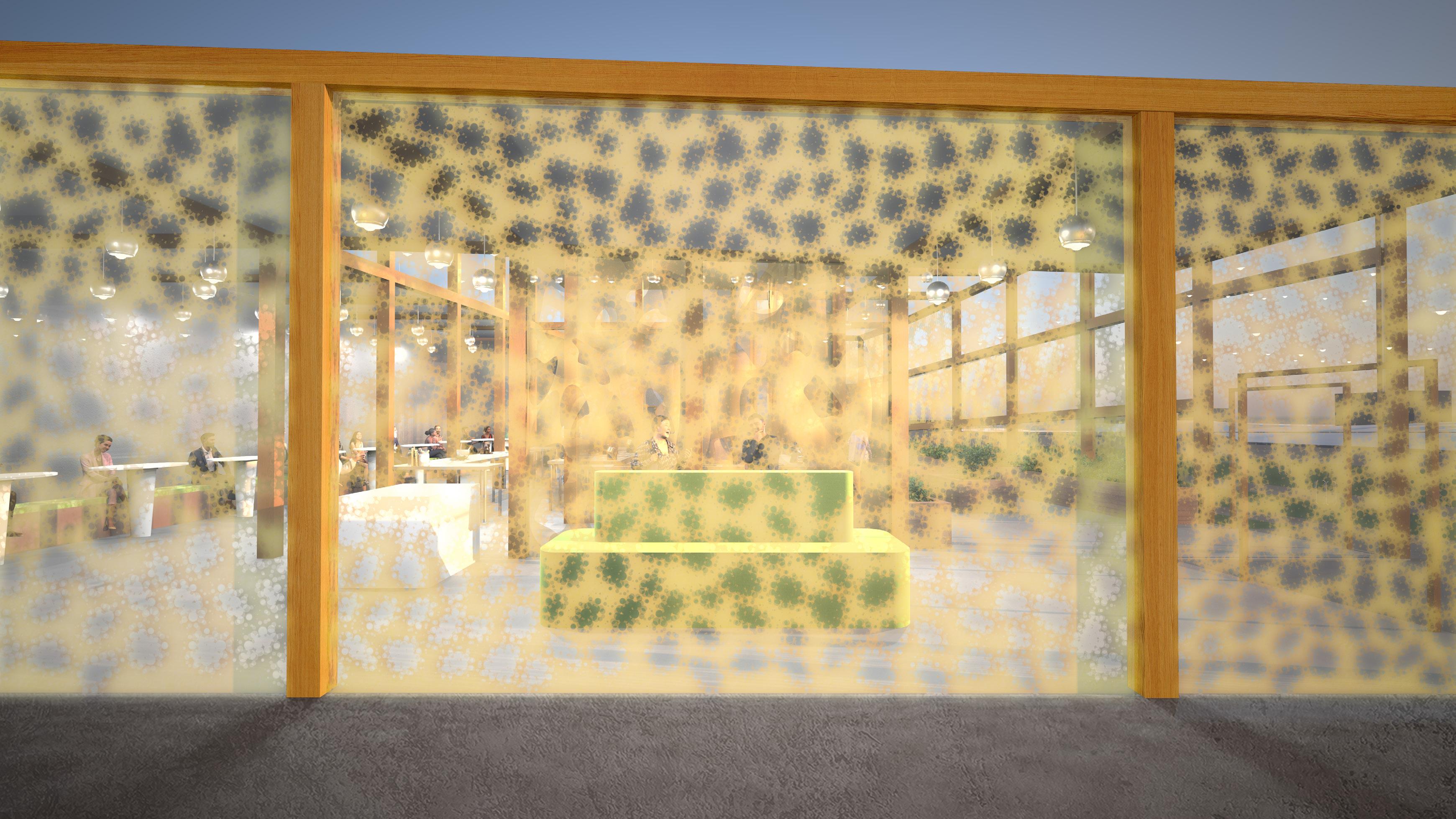



4 CAPTURING ROME THROUGH SKETCH AND WATERCOLOR
SUMMER 2024
INSTRUCTOR:
SCOTT SCHLIMGEN, ILARIA MAURELLI
LOCATION: ROME, ITALY
This 6 week Landscape Architecture program had a large focus on sketching and cataloging Rome. It delved into the many layers of both the urban and ancient city and its landscape. The city’s history is evident even in its smallest details, best understood through the act of sketching. The program emphasized observational sketching and watercolor, while encouraging the exploration of new artistic styles. Beyond sketching, the experience was deeply rooted in Italian culture, offering an immersive experience in the language and the rhythms of daily life. The course explored Rome as a living palimpsest, observing layers of history through visits to significant monuments, villas, and gardens, accompanied by discussions of their cultural and architectural significance. It embraced the city in its entirety, examining the relationships between iconic monuments, urban form, and the broader framework of city planning.
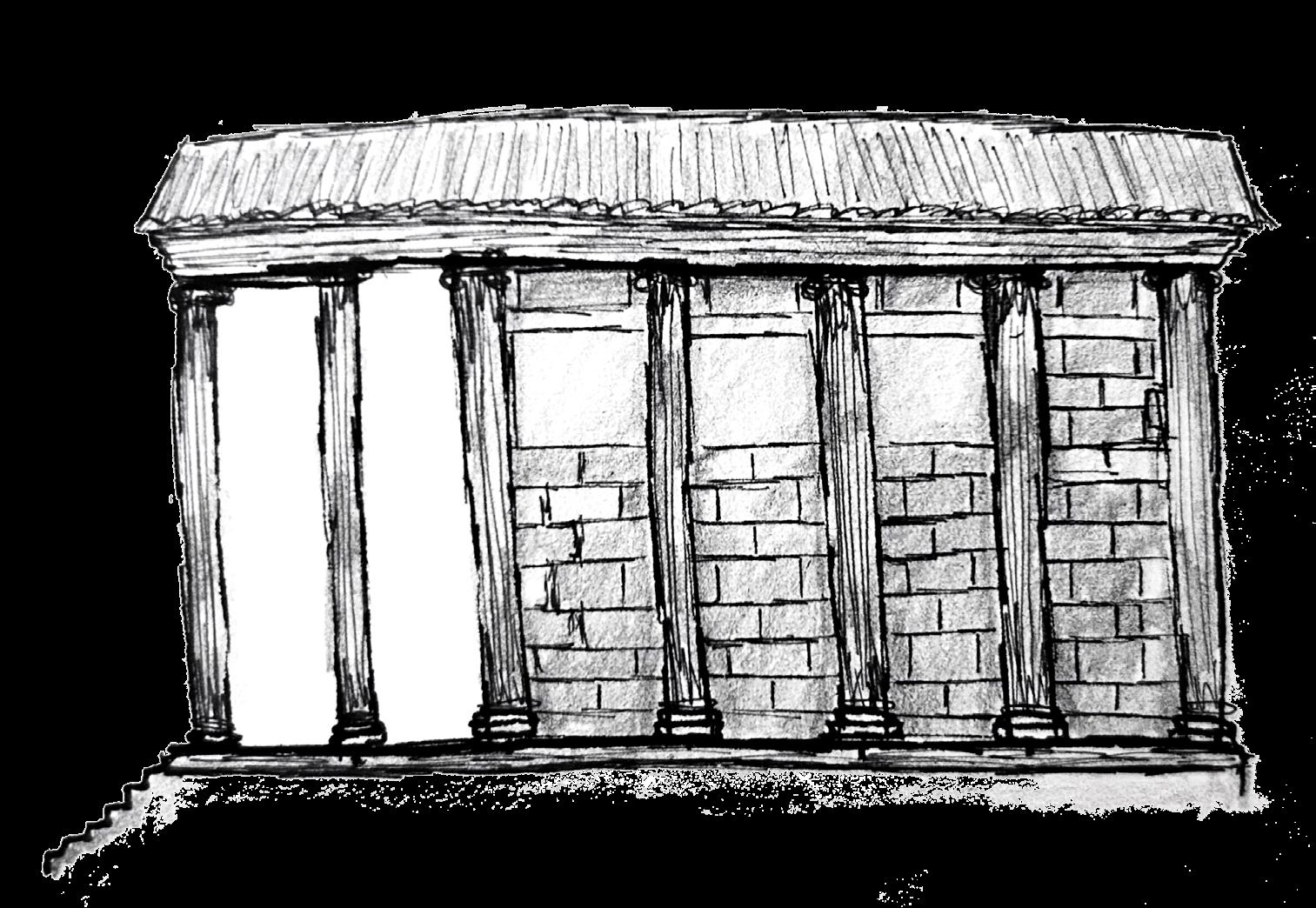
Temple of Portunus - east elevation
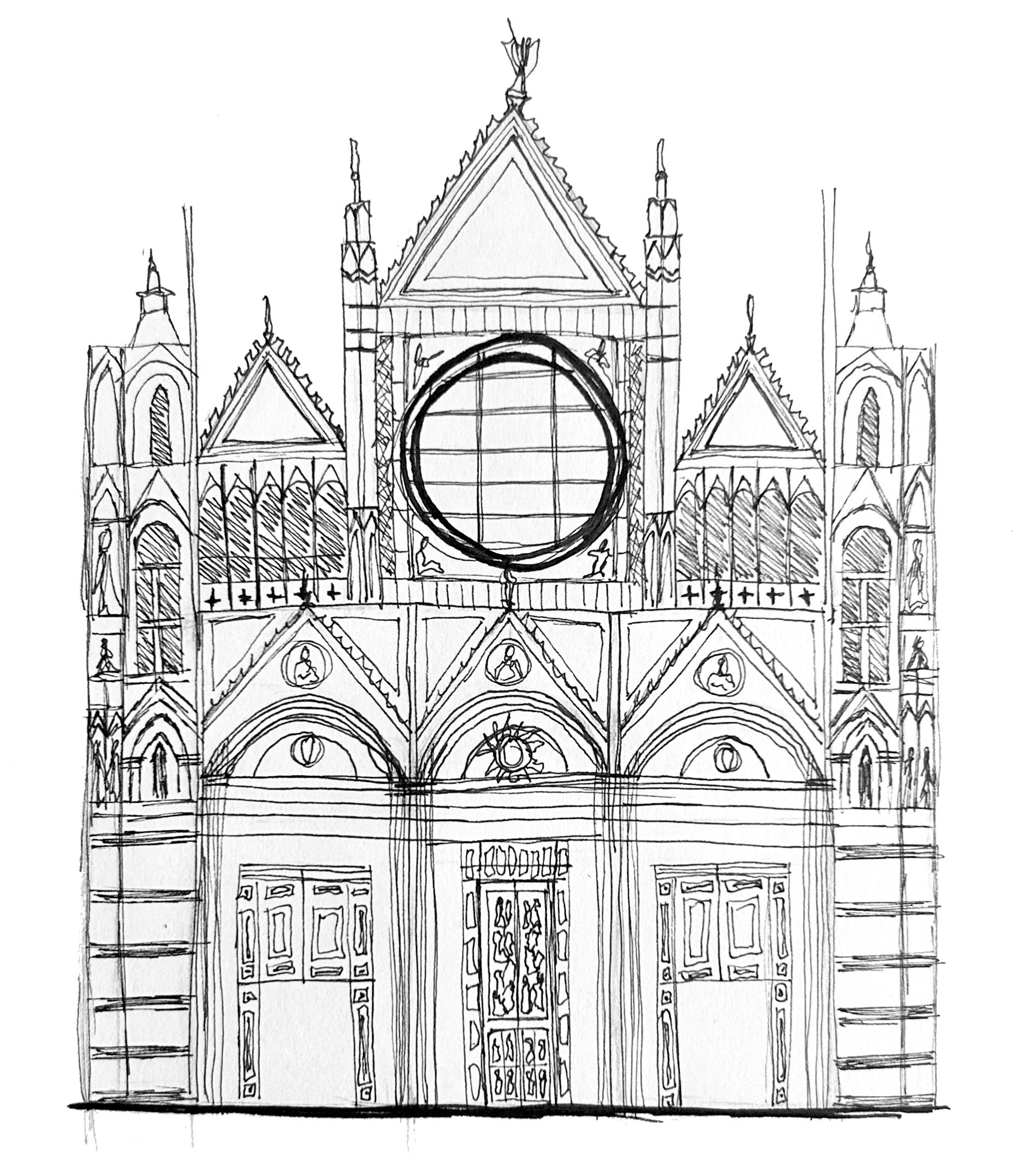
Sienna Cathedral - front elevation
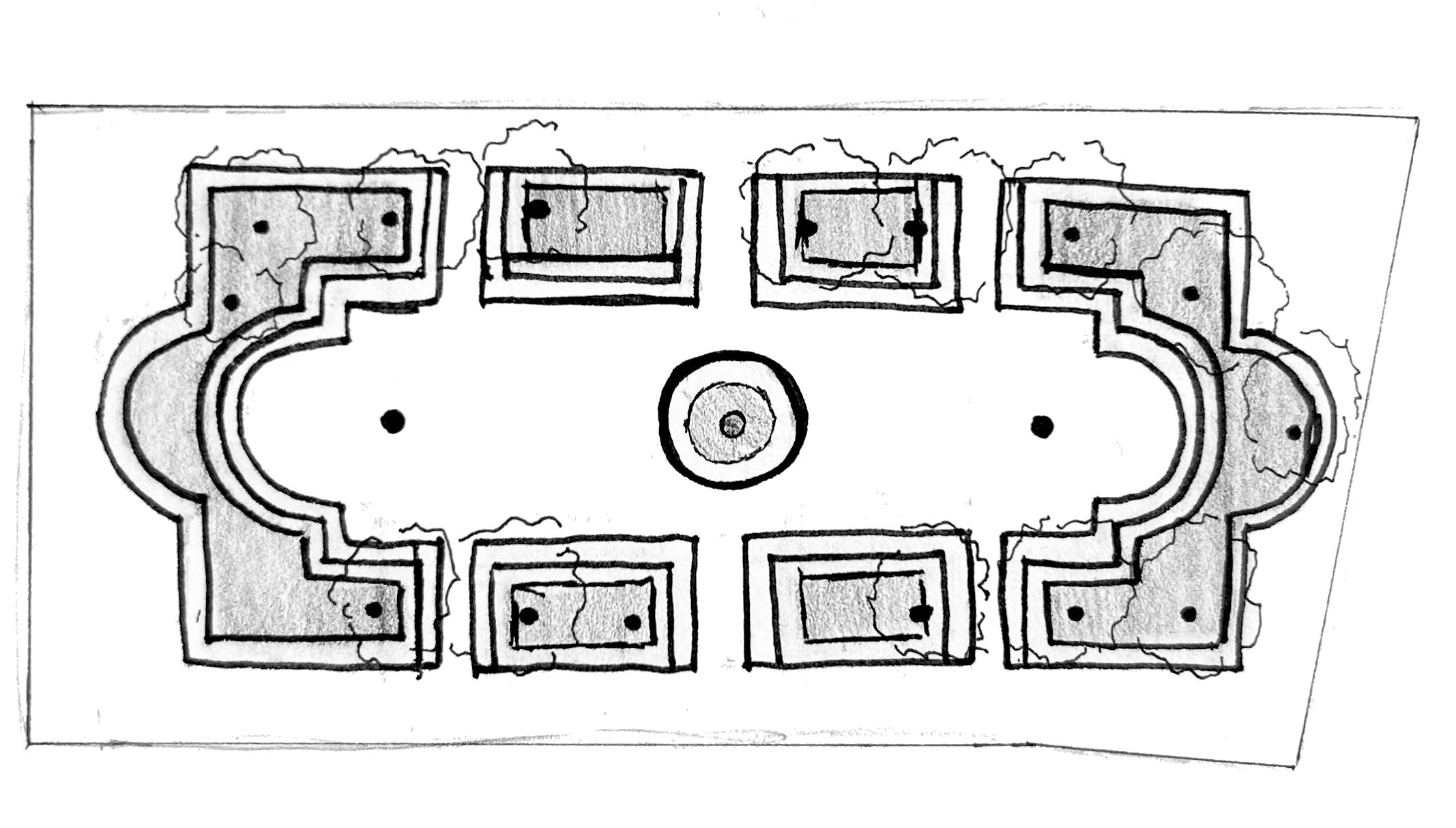
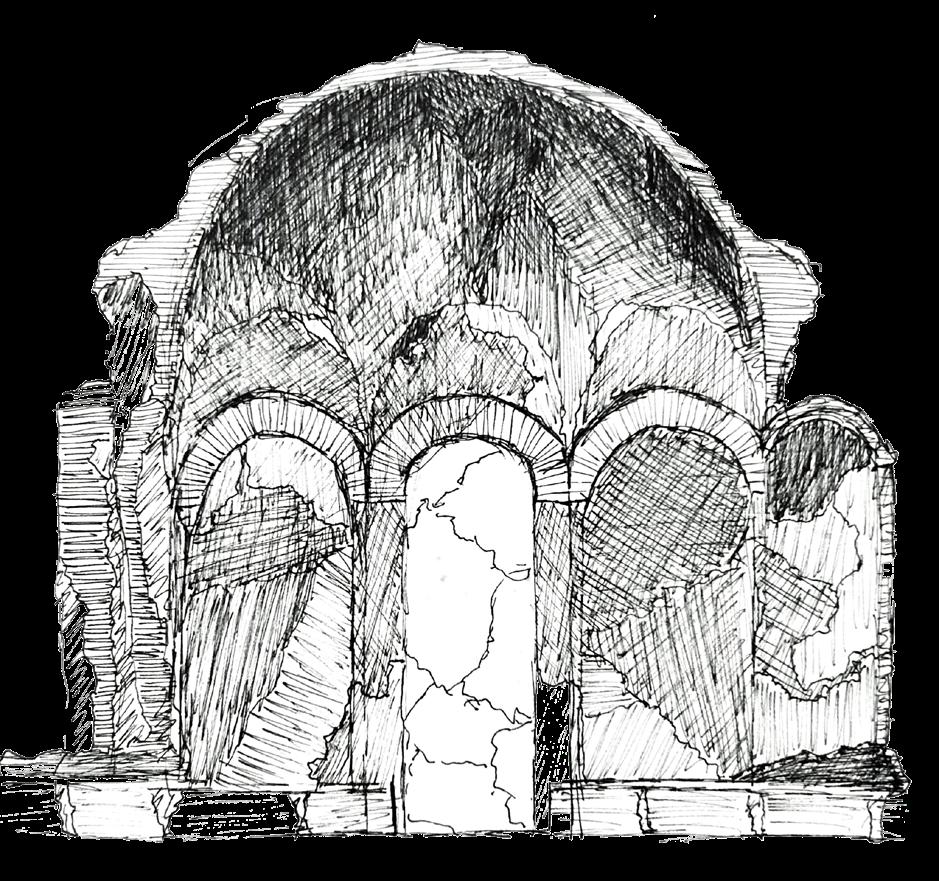
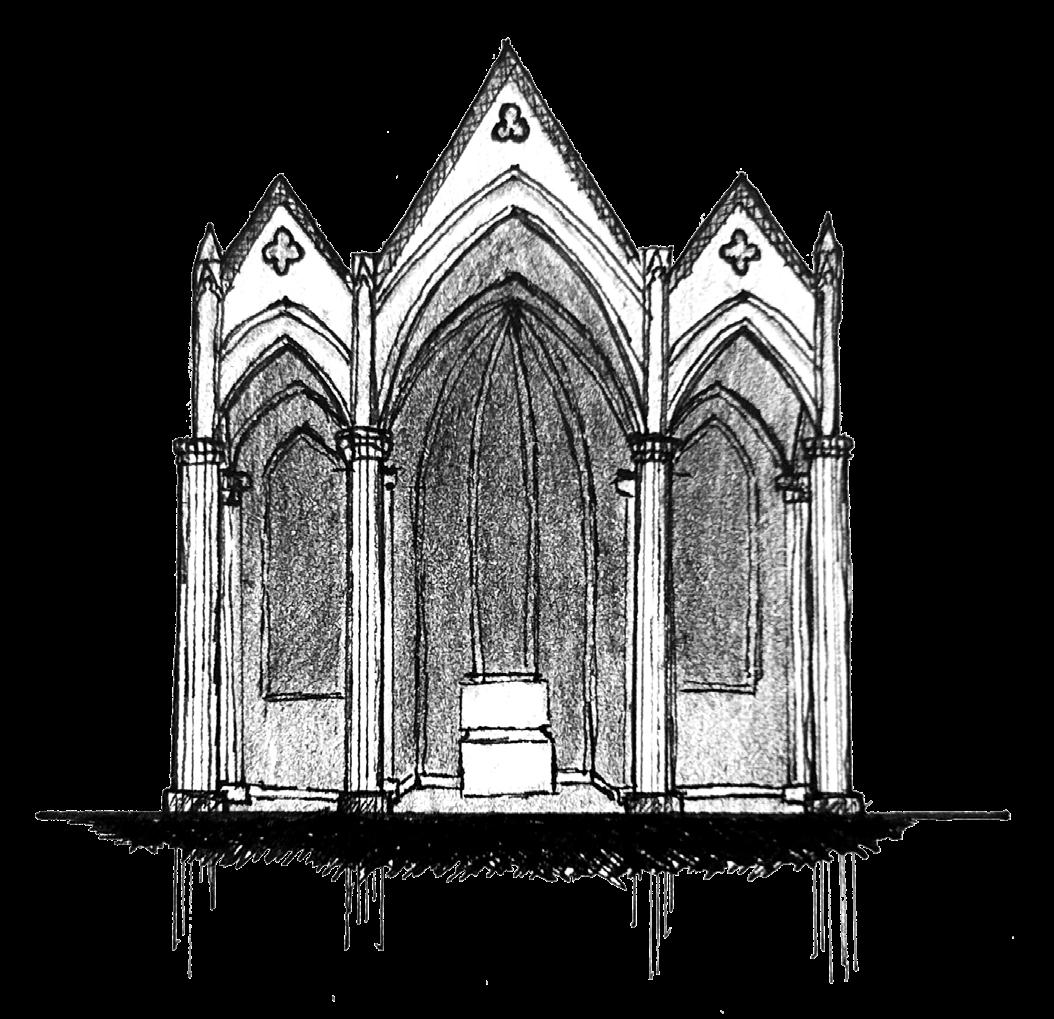
Villa Celimontana Gardens - elevation
Piazza D’Oro, Hadrian’s Villa - elevation
Capitoline Museum Gardens - plan
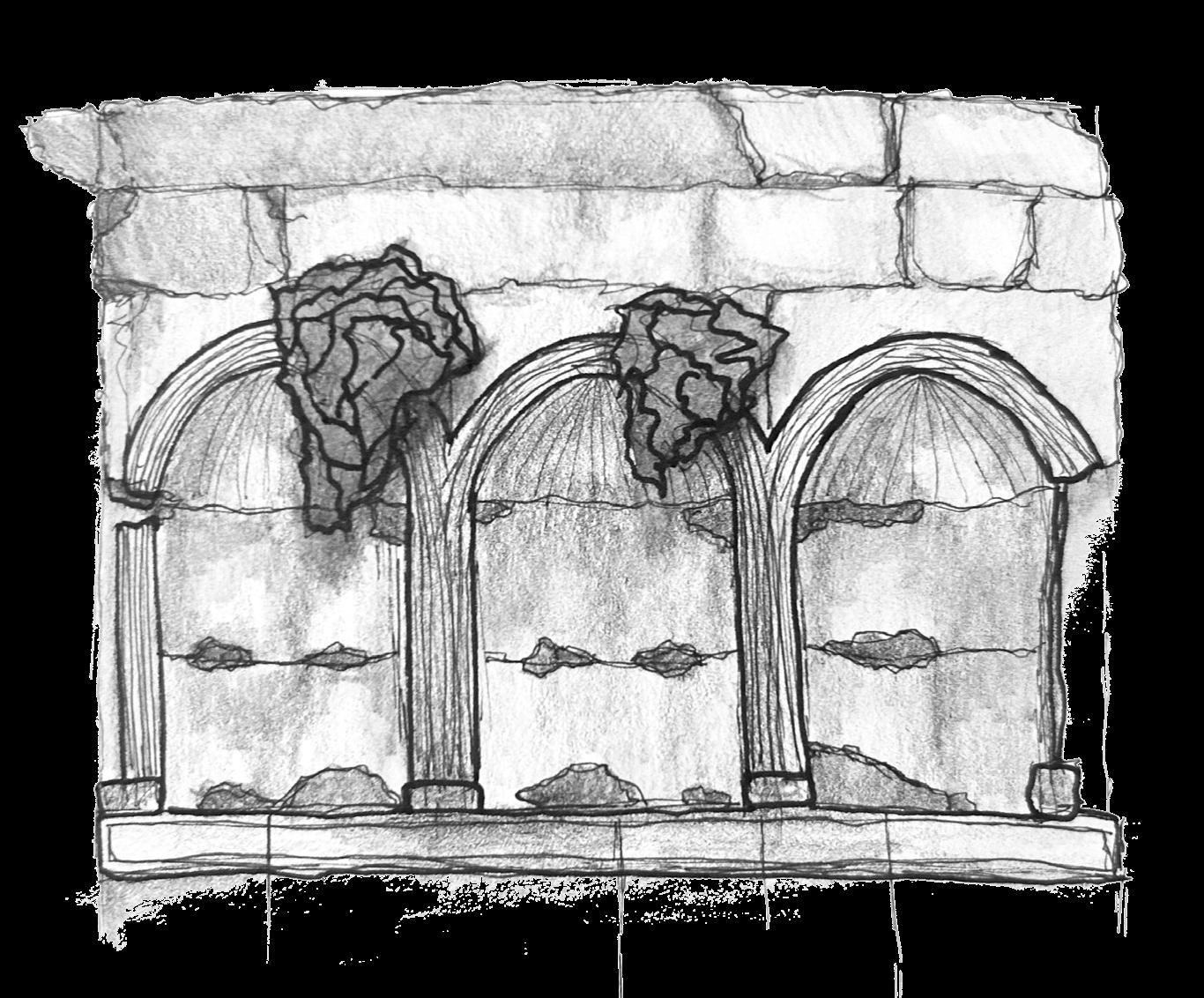
Arch of Janas - fragment
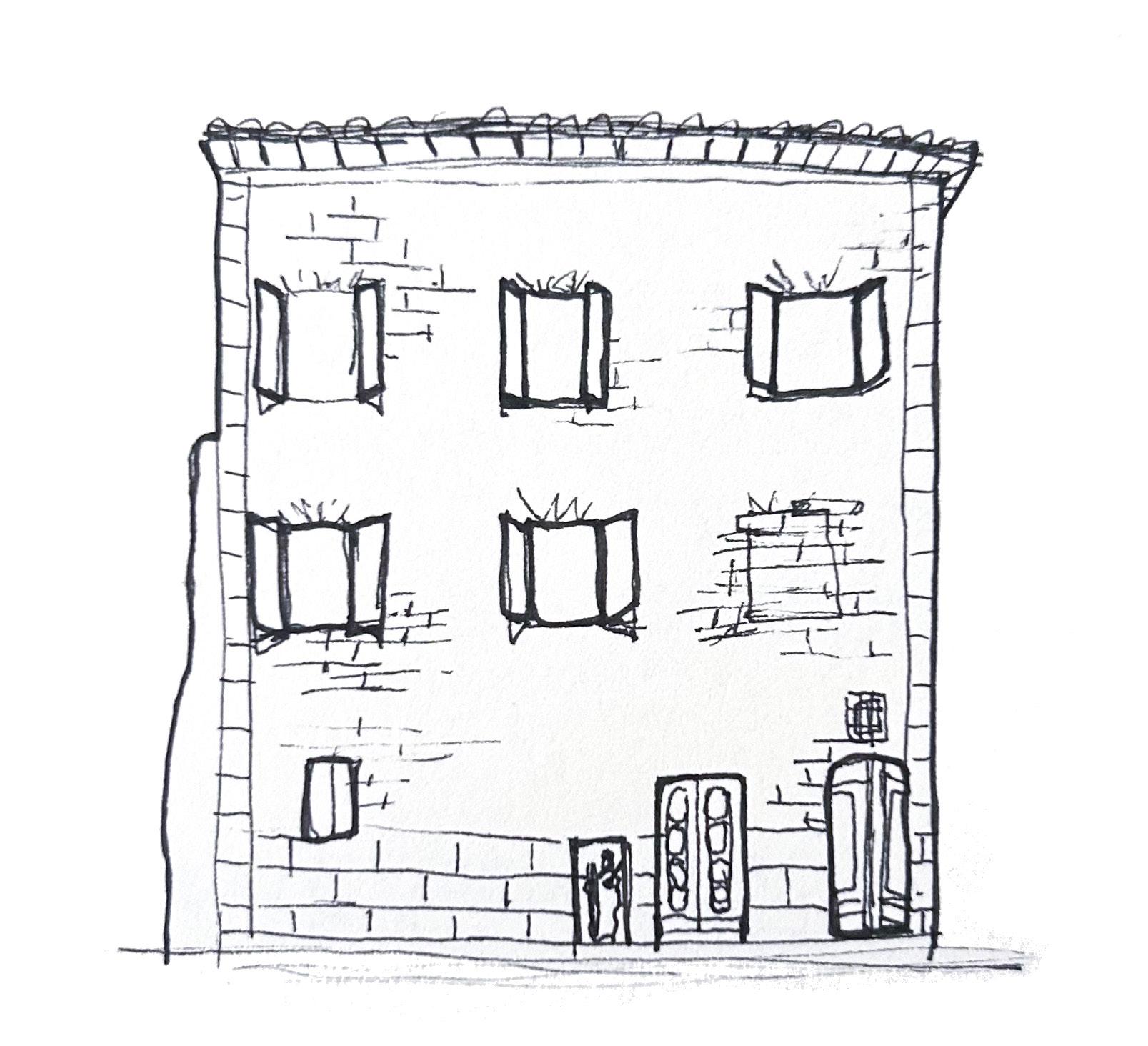
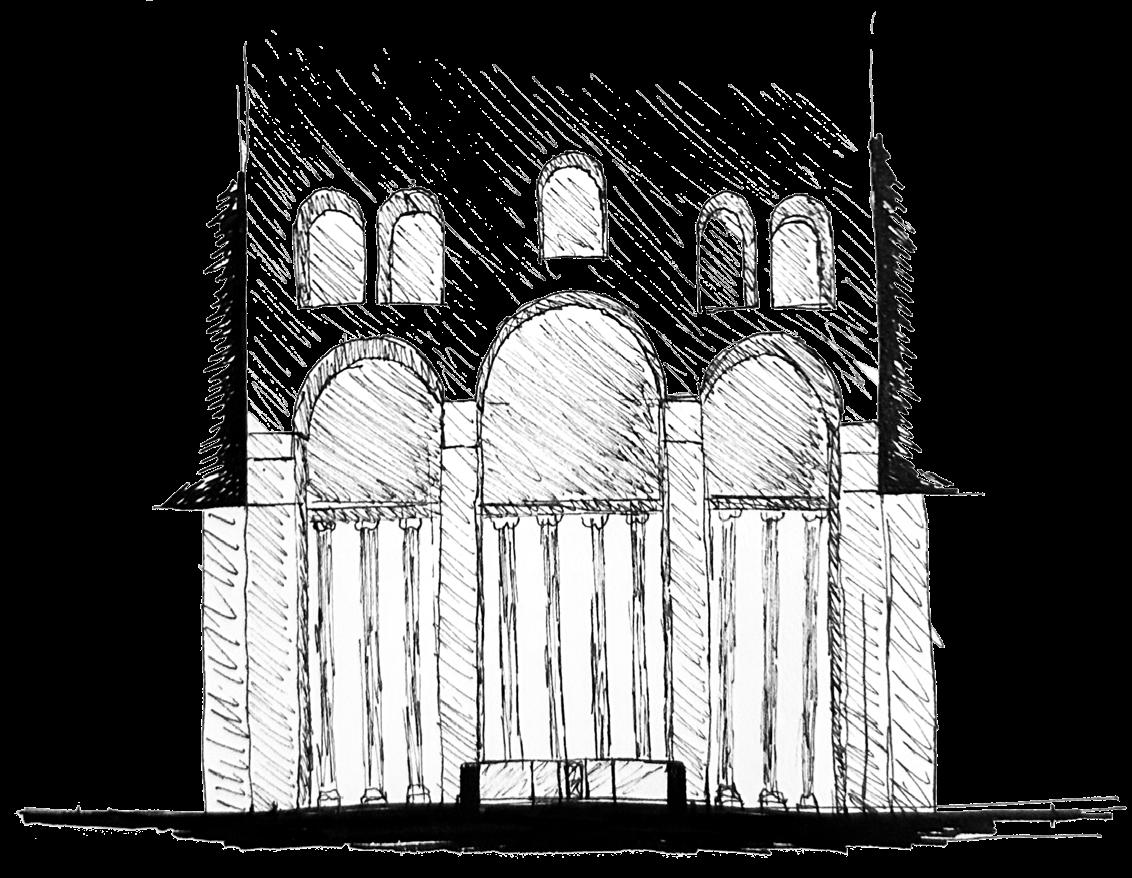
Basilica di Santo Stefano Rotondo - section
Abbadia Isola - elevation
Tabularium, Roman Forum - two point perspective
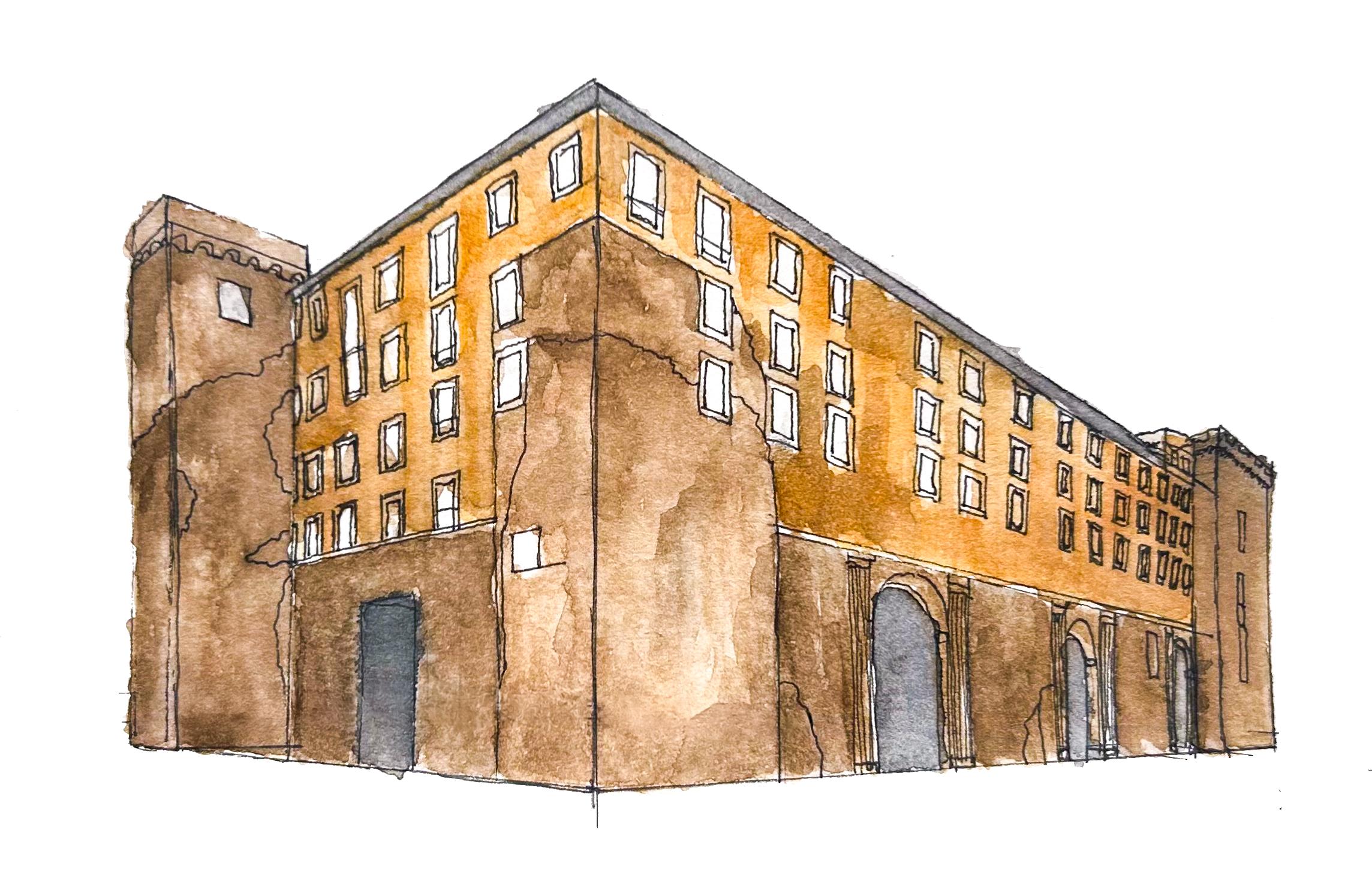
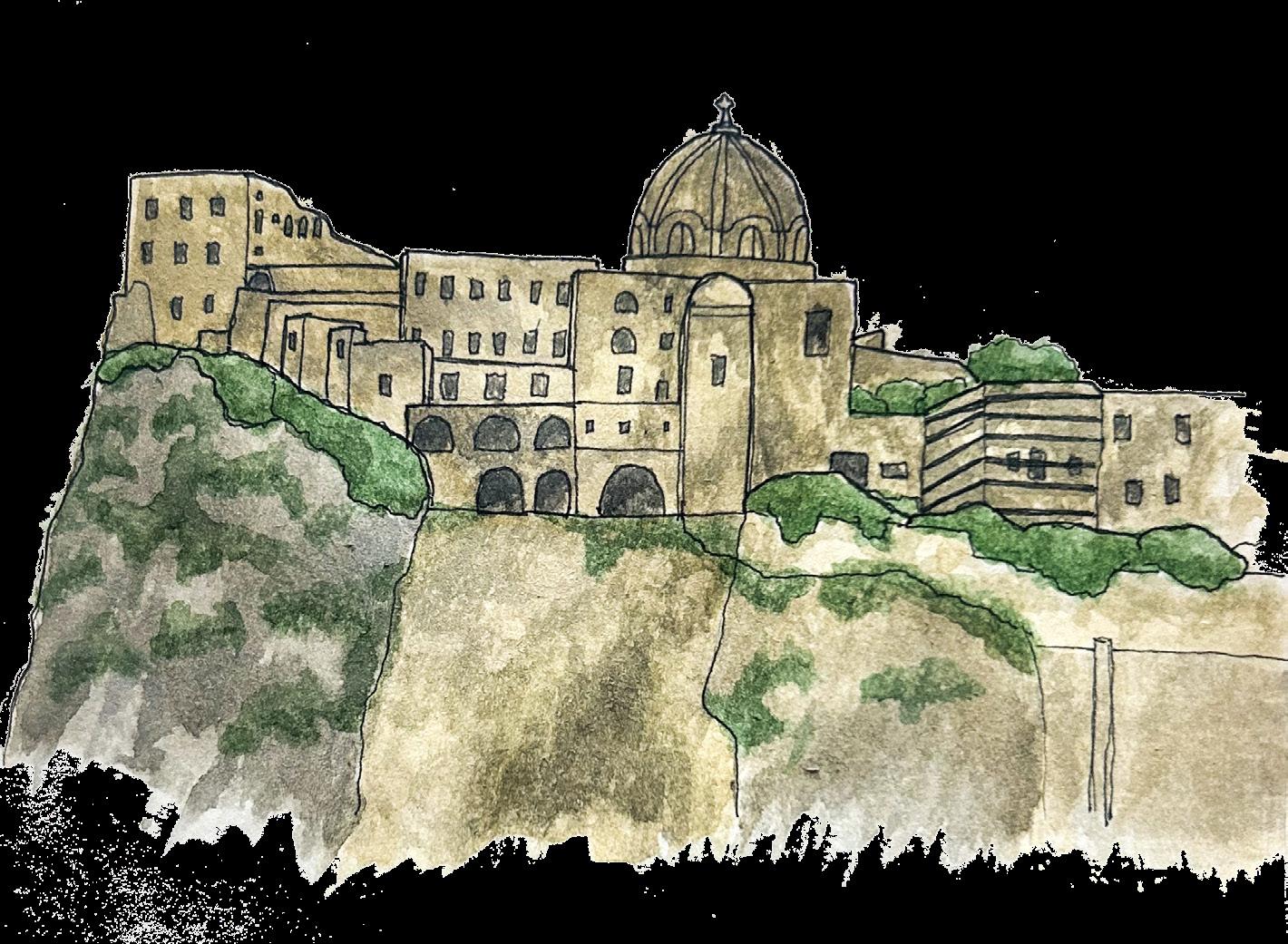
Aragonese, Ischia - perspective
Castello
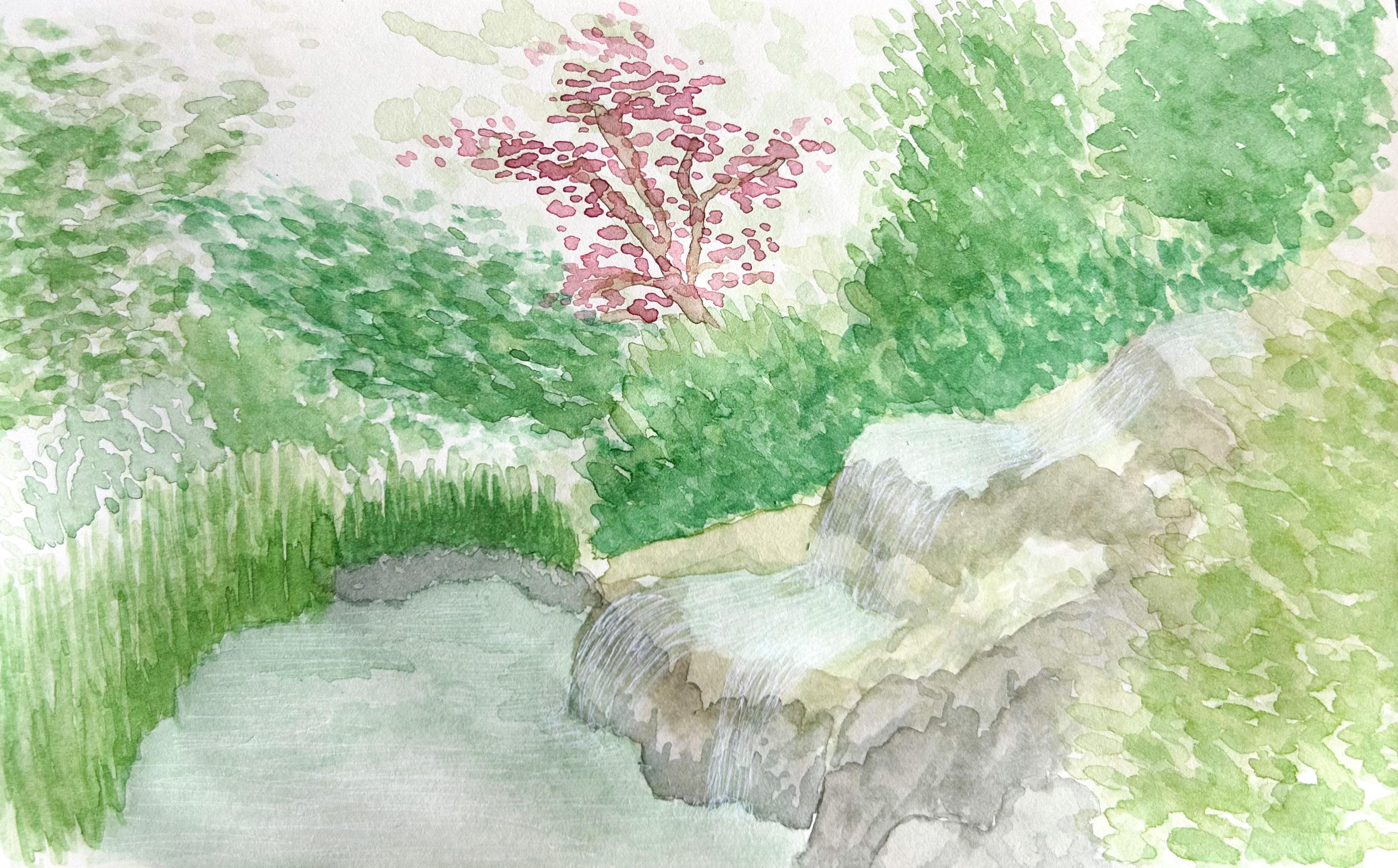
Orto Botanico di Roma - landscape study
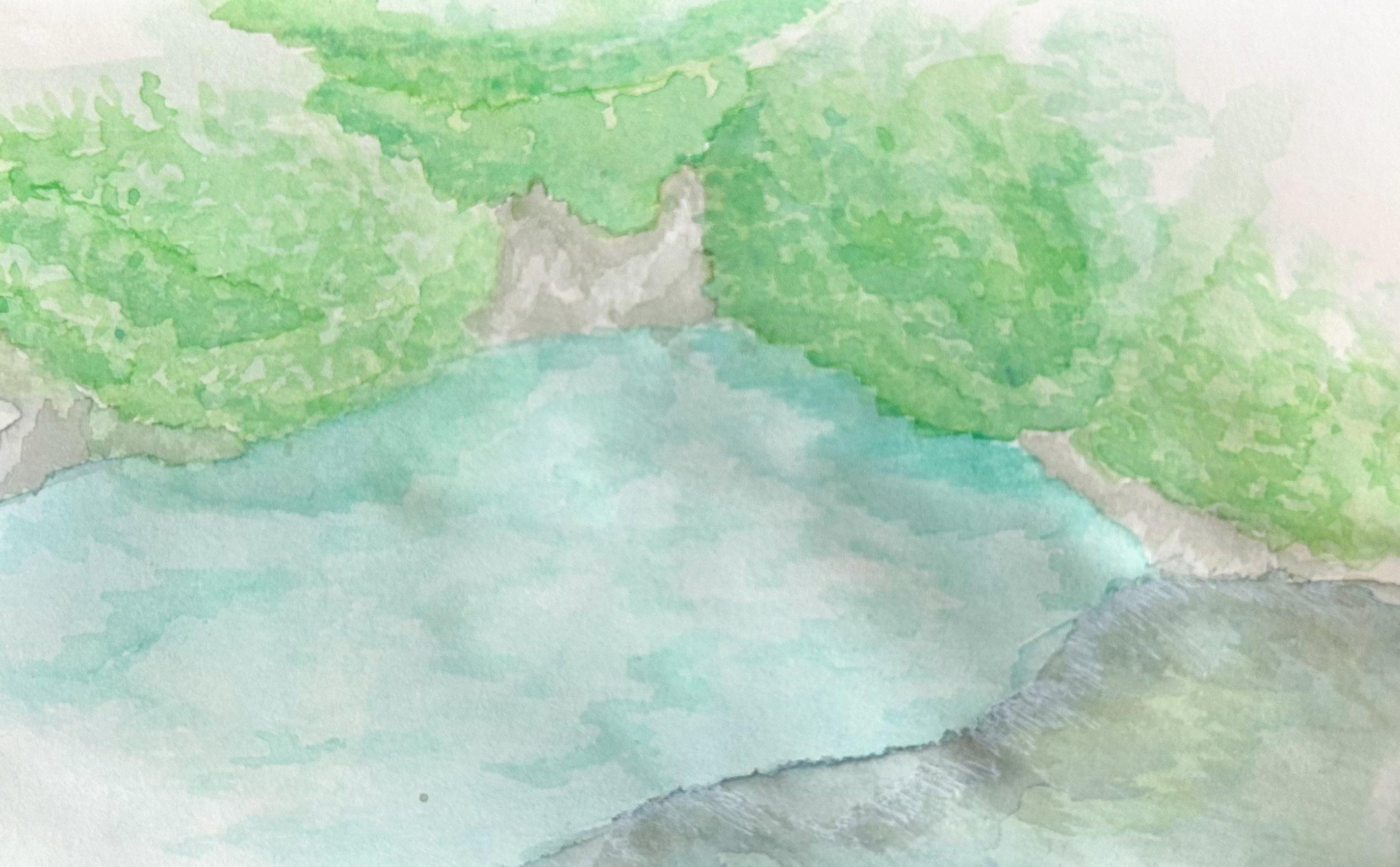
Fiume Elsa, Colle di Val D’Este - landscape study
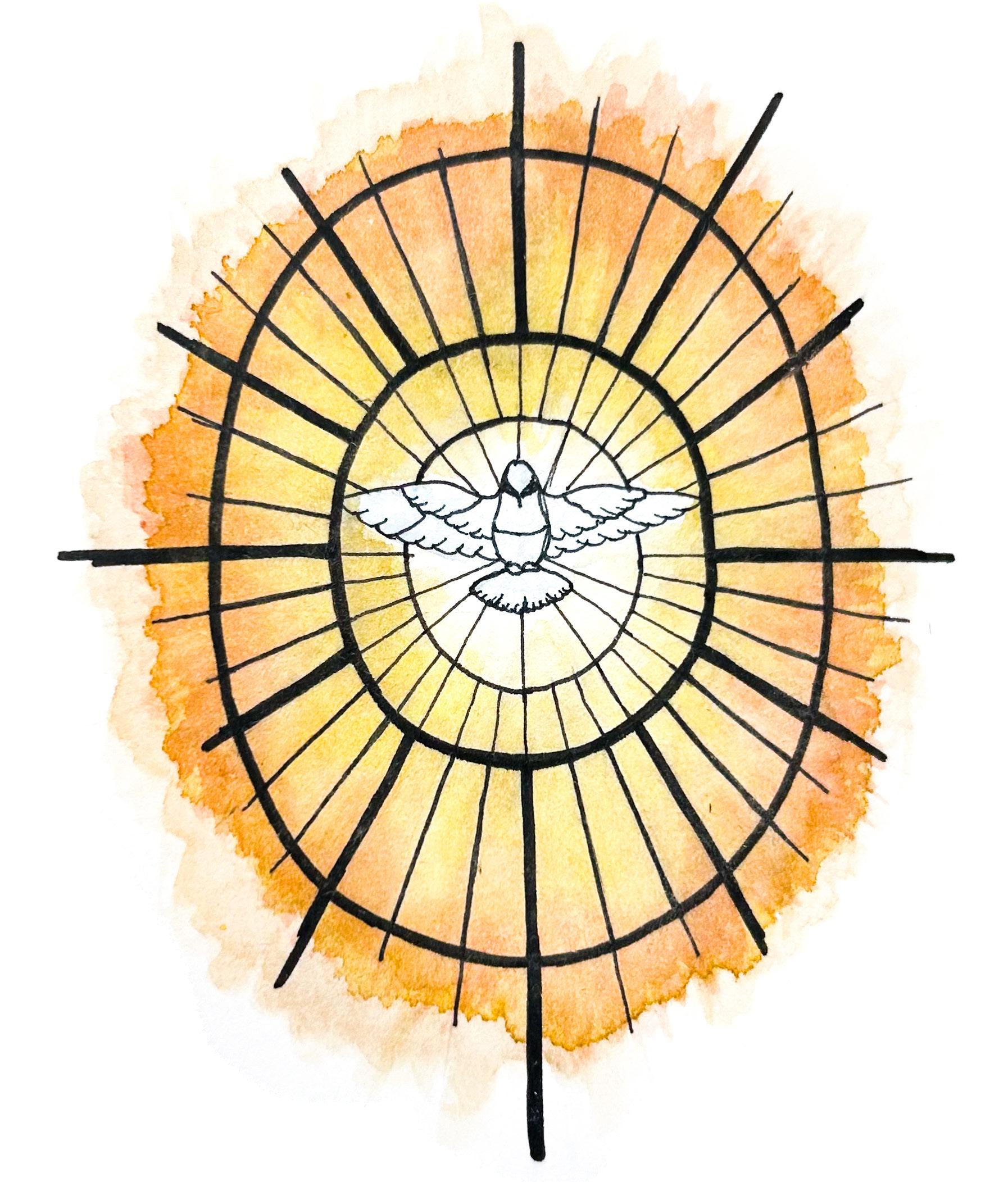
Peter’s Basilica - stained glass fragment
St
