ABIODUN ADESEYE
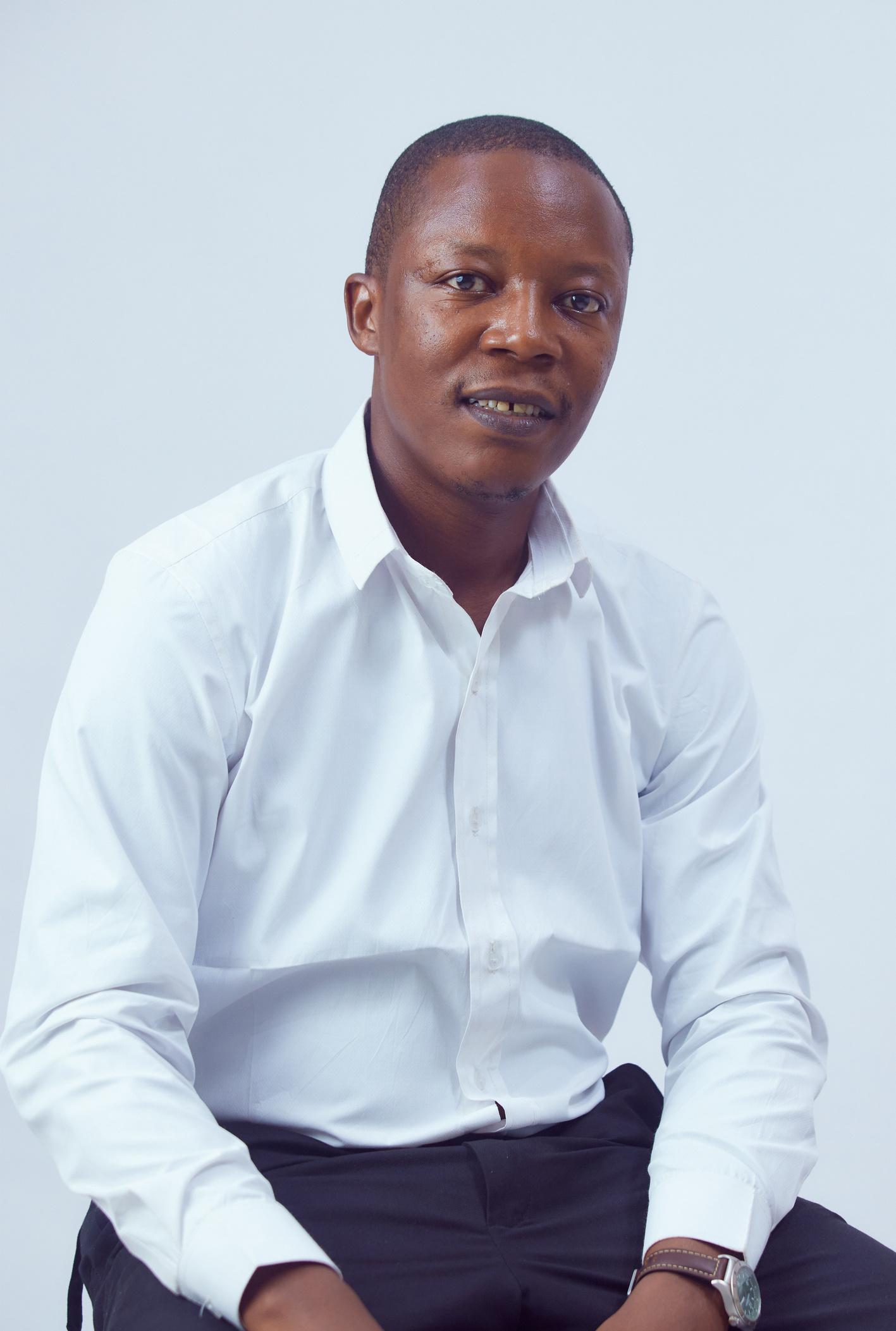
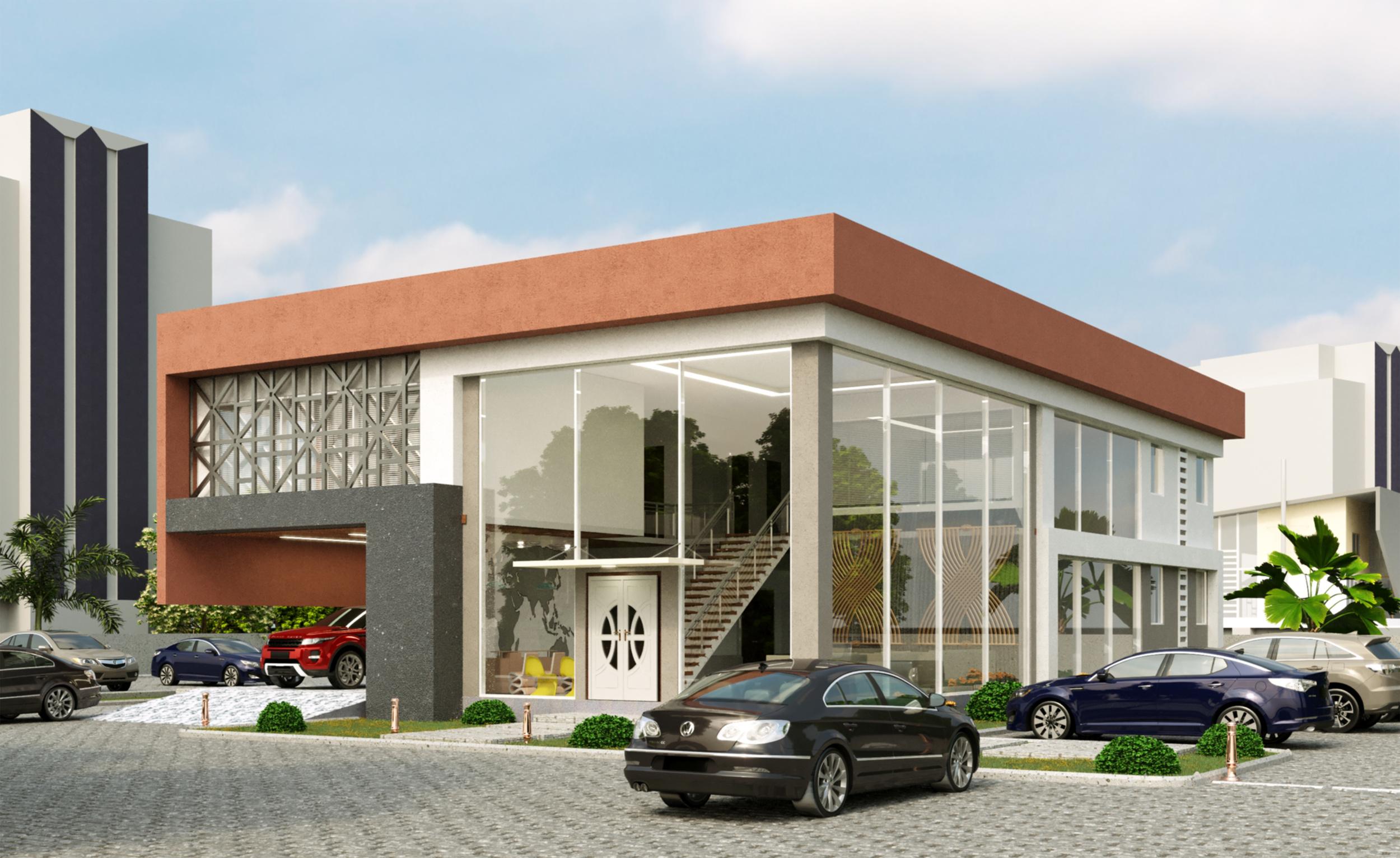
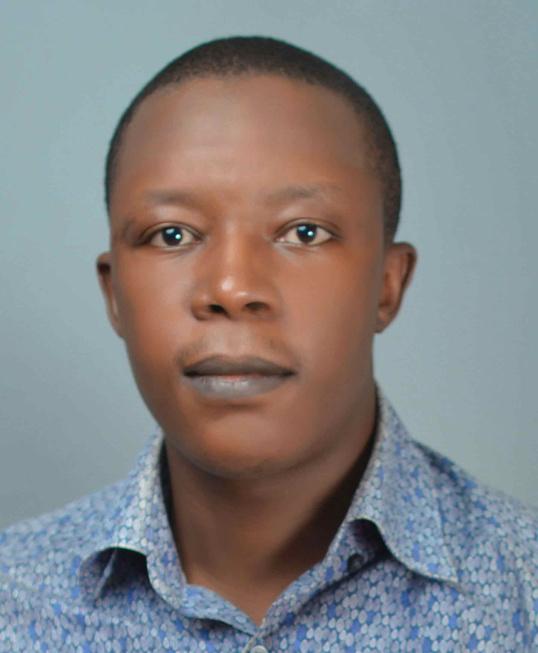




I am a senior associate architect who delivers high-quality design solutions for various clients and projects. I have over six years of experience in the AEC industry, with core competencies in architectural design, design team coordination, BIM integration, design documentation, and design visualization.
I am also the creative director of MaroBiot world, a design company that offers a range of services, including interior design, product design, and content creation. As an AI consultant, I leverage artificial intelligence and machine learning to enhance design efficiency, sustainability, and innovation. I am passionate about exploring the intersection of architecture, technology, and emotions, and sharing my insights and knowledge through publications and online platforms.

My design approach is premise on the philosophy of form follow function which means functionality precede the form (shape) and aesthetics of any given project.
With astute combination of interior design and architecture approaches to create designs that are gorgeous with organic textures and themes.
Architectural design
Interior design
3D Visualization
Animation
Design Coordination
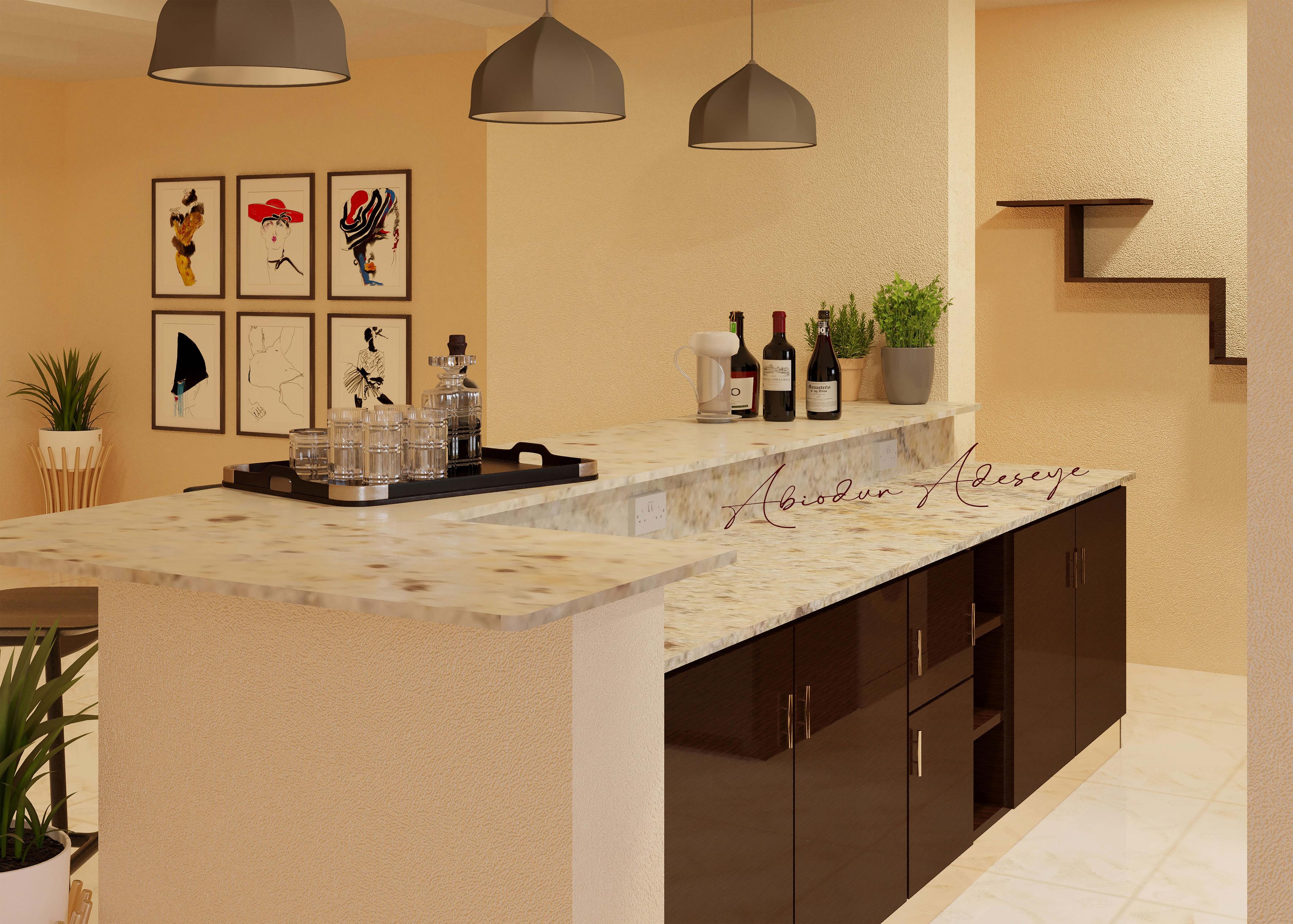
High School
Federal Government College
Idoani, Ondo State.
BTech Architecture
Federal University of Technology
Akure, Ondo State.
MTech Architecture
Federal University of Technology
Akure, Ondo State.
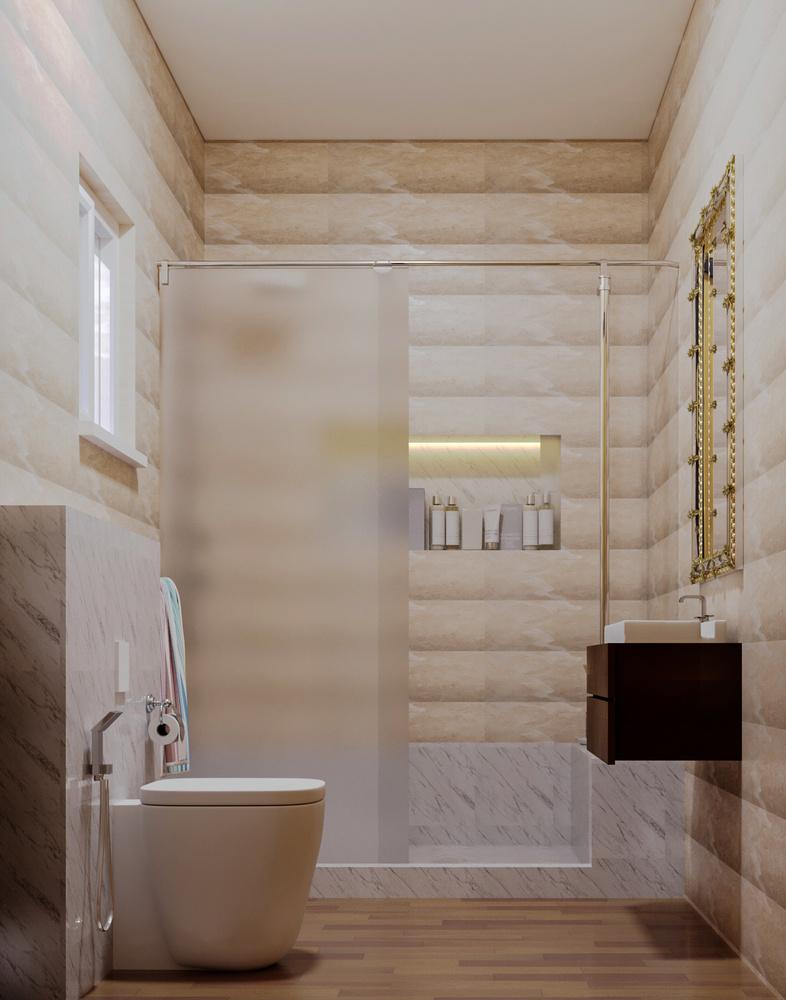
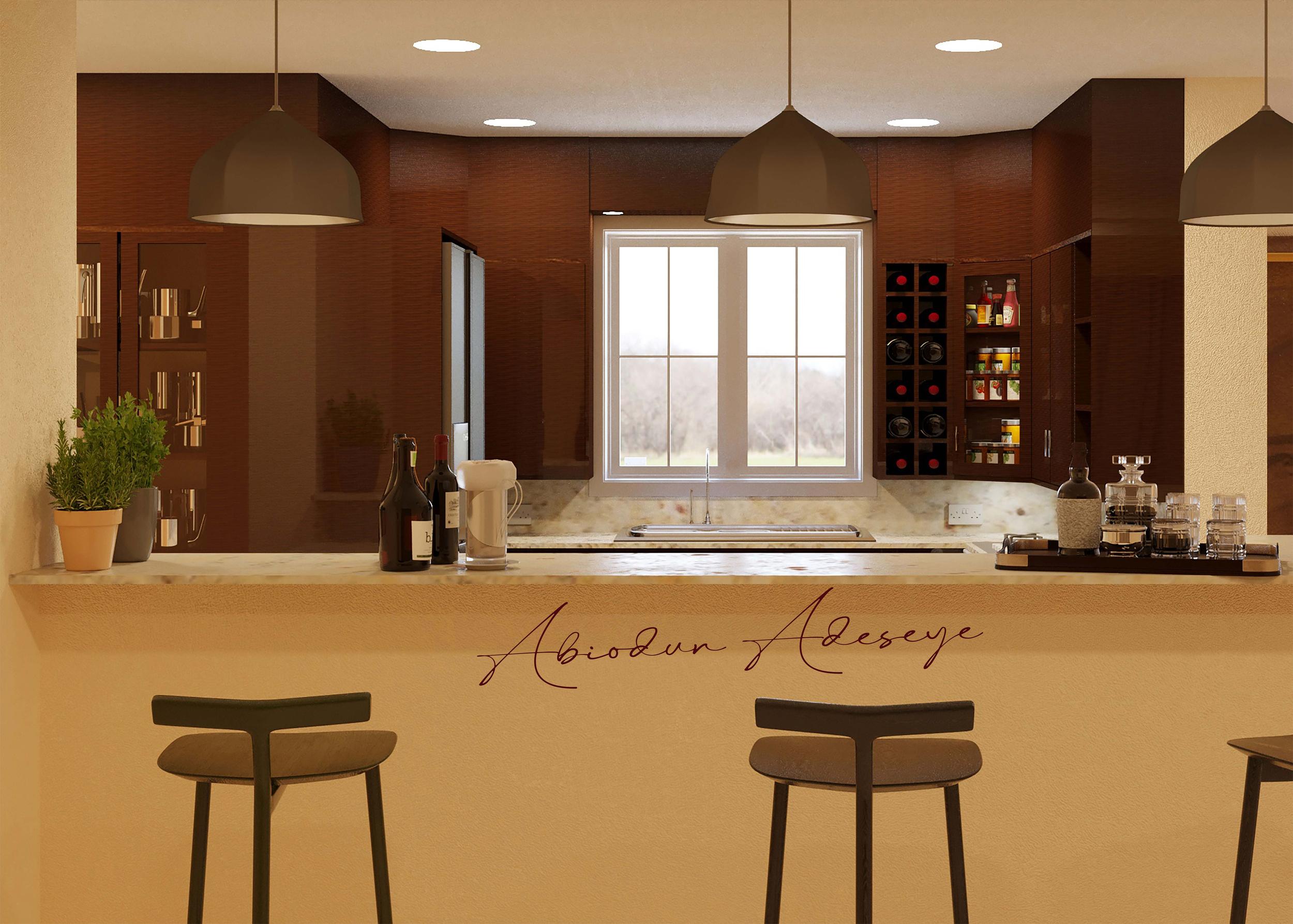
Senior Architect - The Building Practice Ltd
working as a senior associate architect from July 2022 to February 2024.
Creative director - MaroBiot World
working as a freelance design Architect/visualization Artist for 6+ Years.
Approval drawings documentation for: Oculus Grande Lagos, a 37-floor multi-use building to be constructed in the Oniru axis of Lekki-Lagos, Nigeria. All coordination with foreign consultants was within 12 weeks. Created the BIM model for this project with Autodesk Revit. https://buildingpractice.biz/portfolio/oculus-grande/
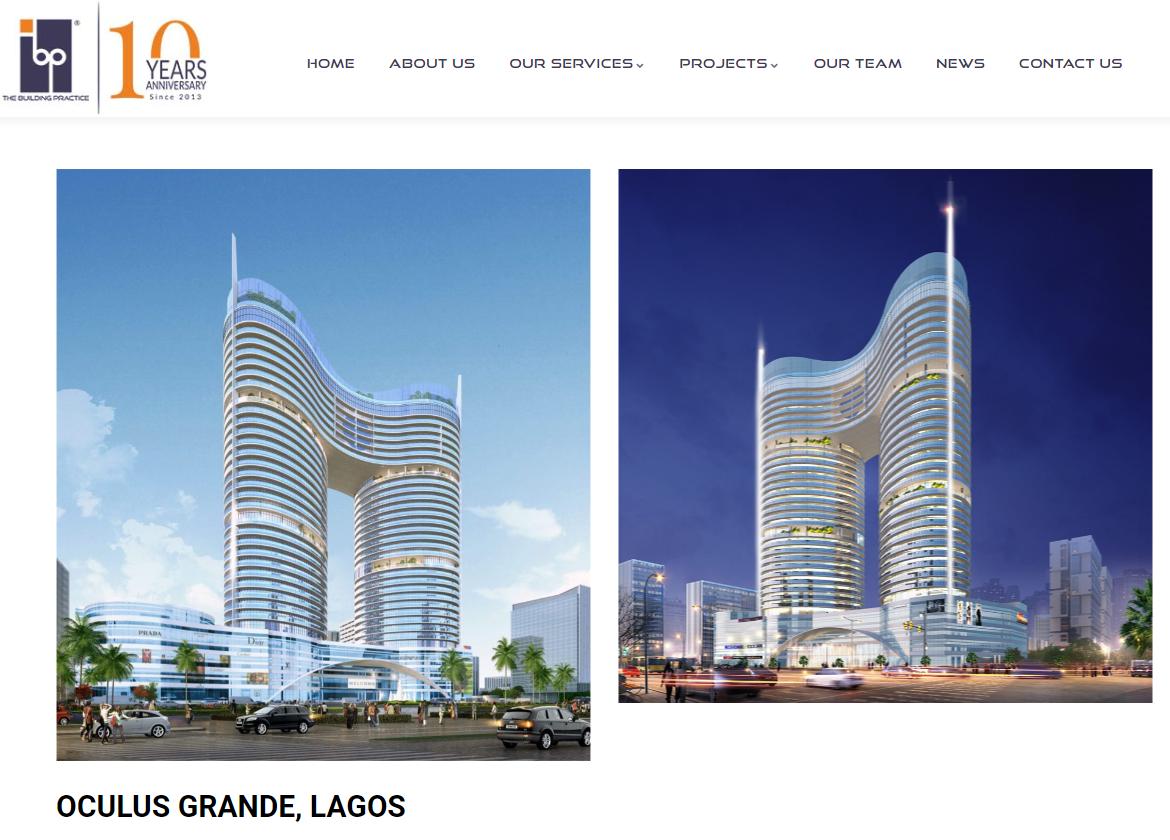
Interior of a open kitchen crafted in 3D and rendered with a brief that seeks to achieve simple elegance with plenty of organic textures.
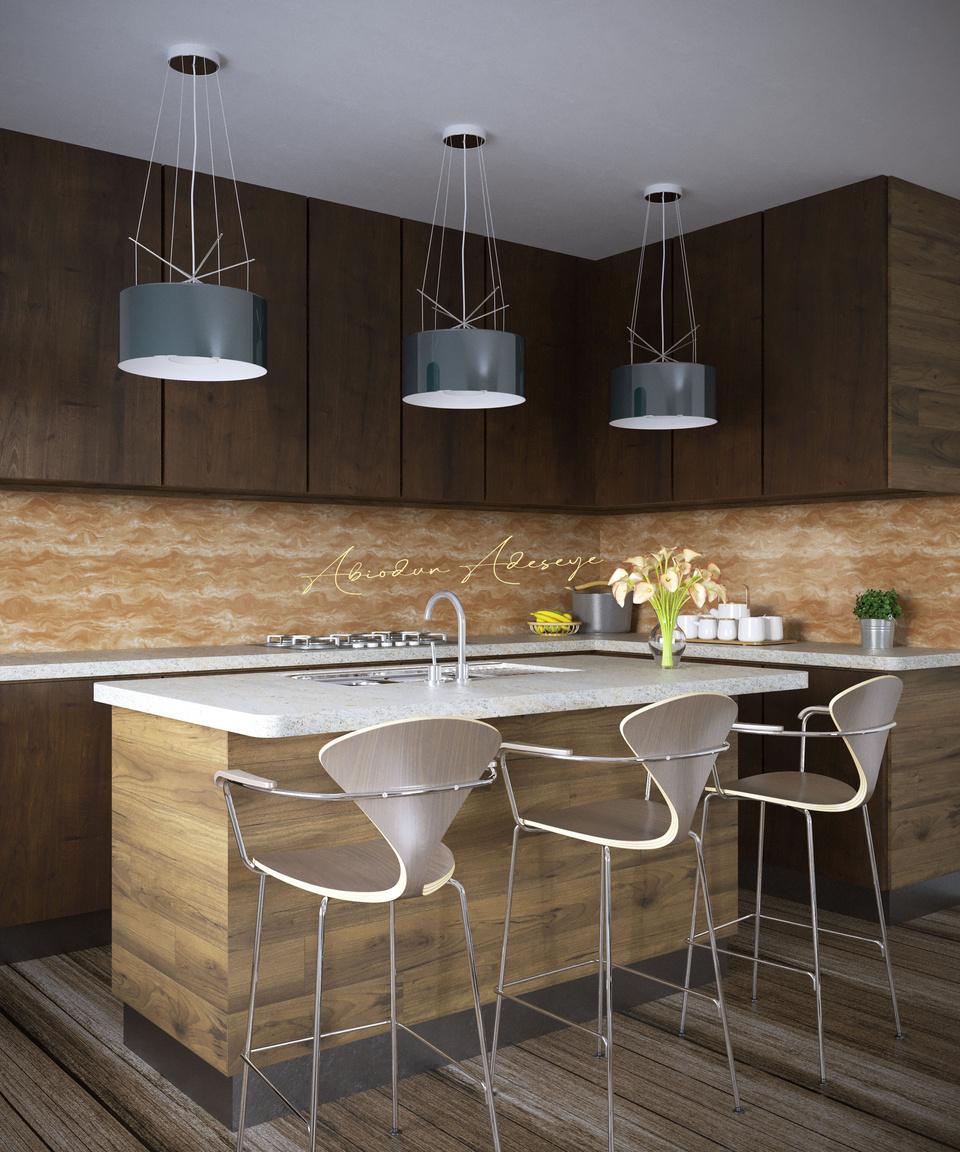
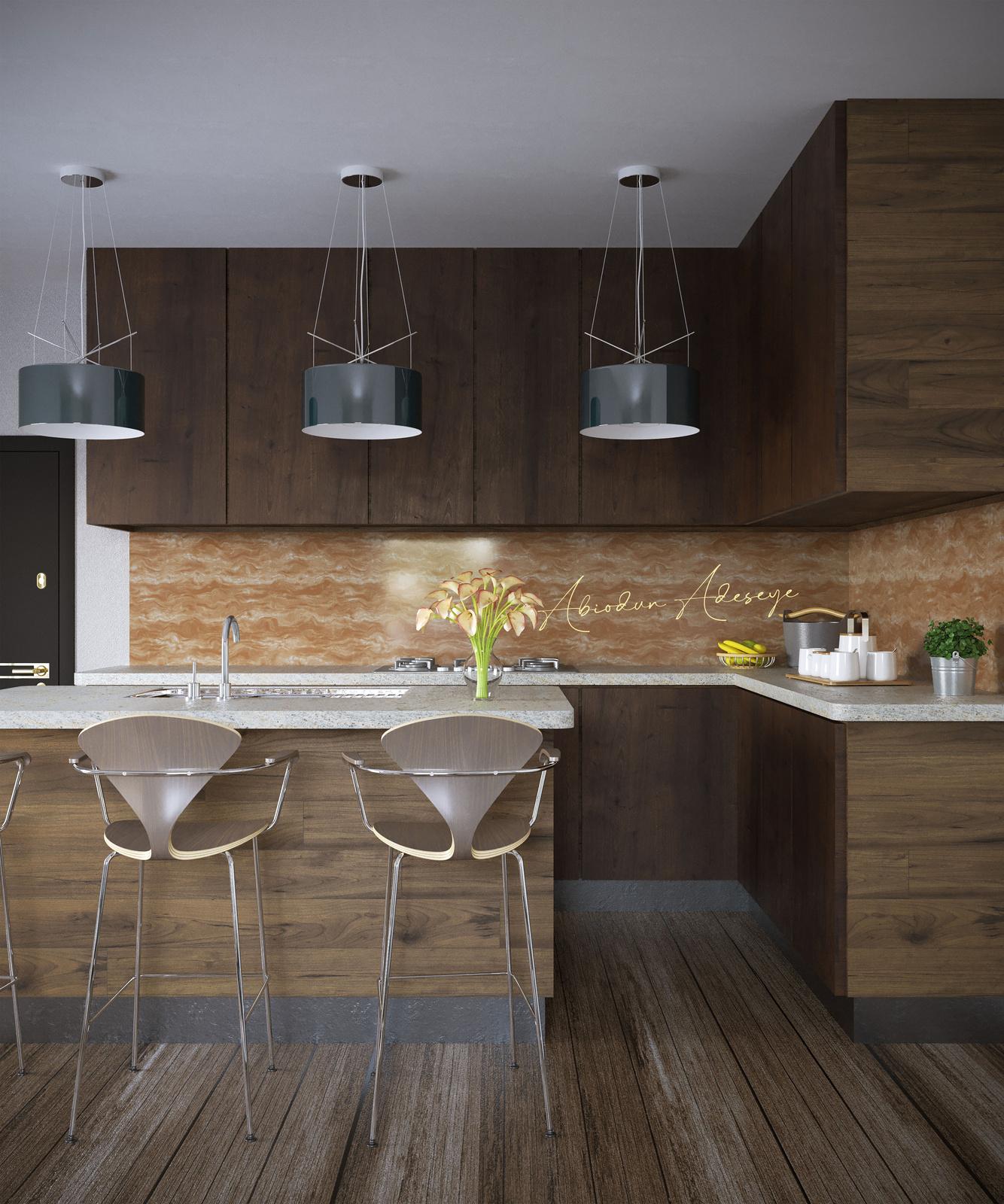
Construction drawings documentation of Bloom Towers Blue Waters Phase 2 (21 and 19 floors Twin Towers) mixed-use building at Okunde Blue Waters Lekki Tourism Scheme. Lekki-Lagos.
As a team member on this project, I coordinated the site plan, site drainage plan, site lighting plan, building façade drawings, with allied professionals on the project. Also created a detailed BIM model with Autodesk Revit for the project with coordination meetings with allied professionals. https://buildingpractice.biz/portfolio/bloom-towers/
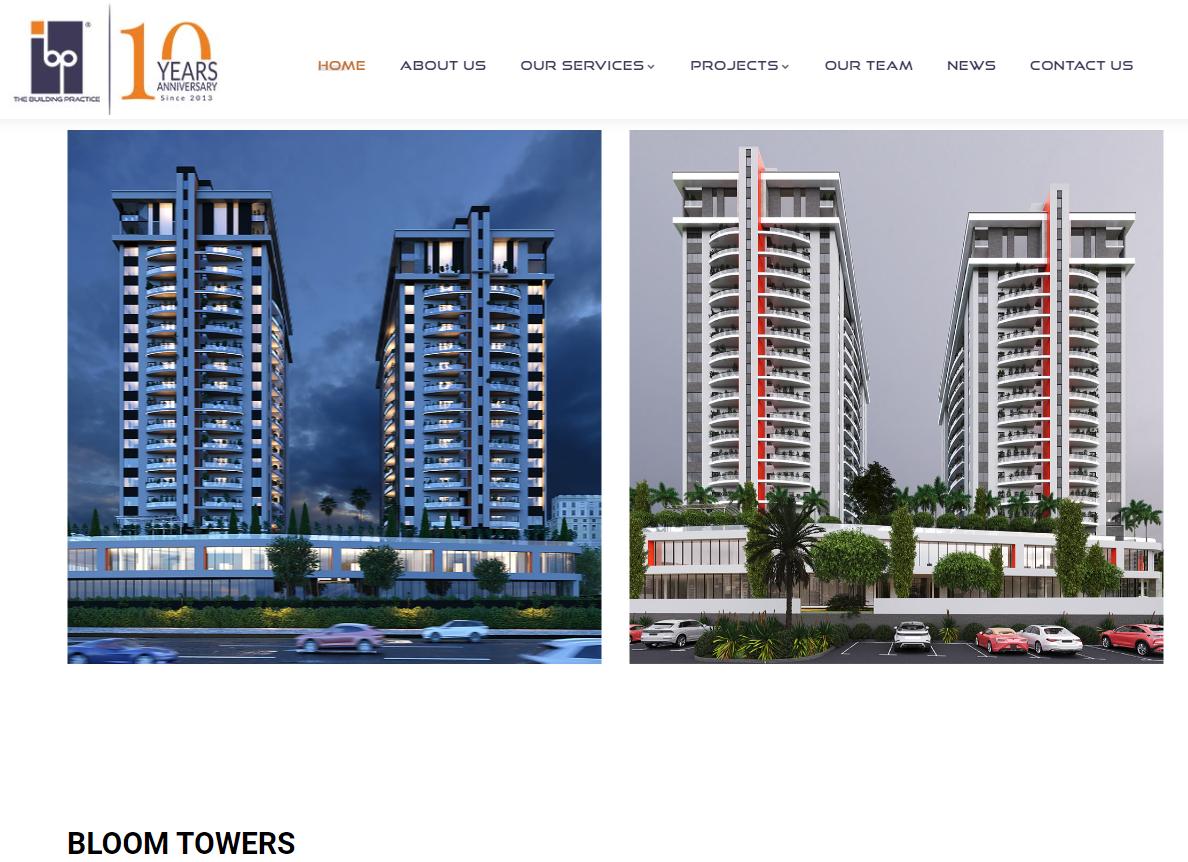
Page 10 of 15
Design Presentation for the RFP by LFZ (Lagos Free Zone)
The team put together the proposal for the RFP on the Entrance Arch and Welcome Centre Building.
I was instrumental in the final proposal design presentation, which eventually made us win the contract for the designs. We competed with foreign and local firms.
https://buildingpractice.biz/portfolio/lfz-archwelcome-centre/
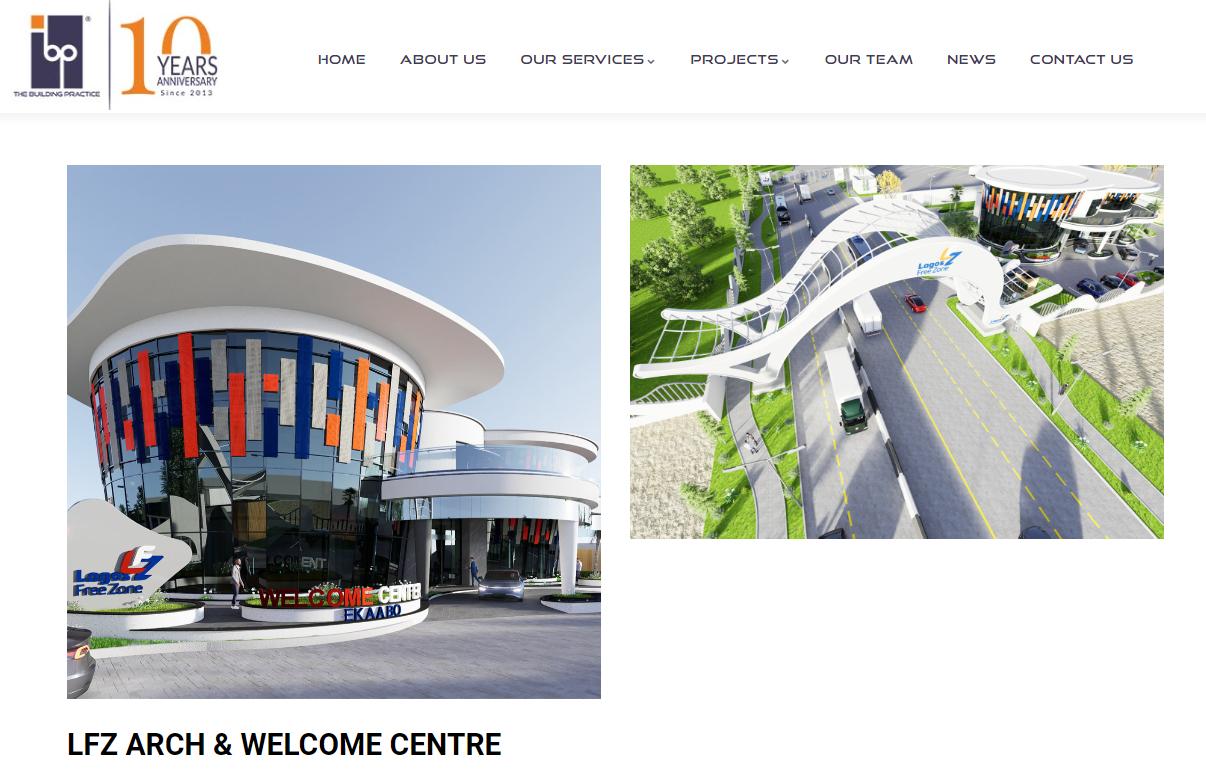
Interior visualizations that explains the desired intent of respective clients with rapt attention to details.

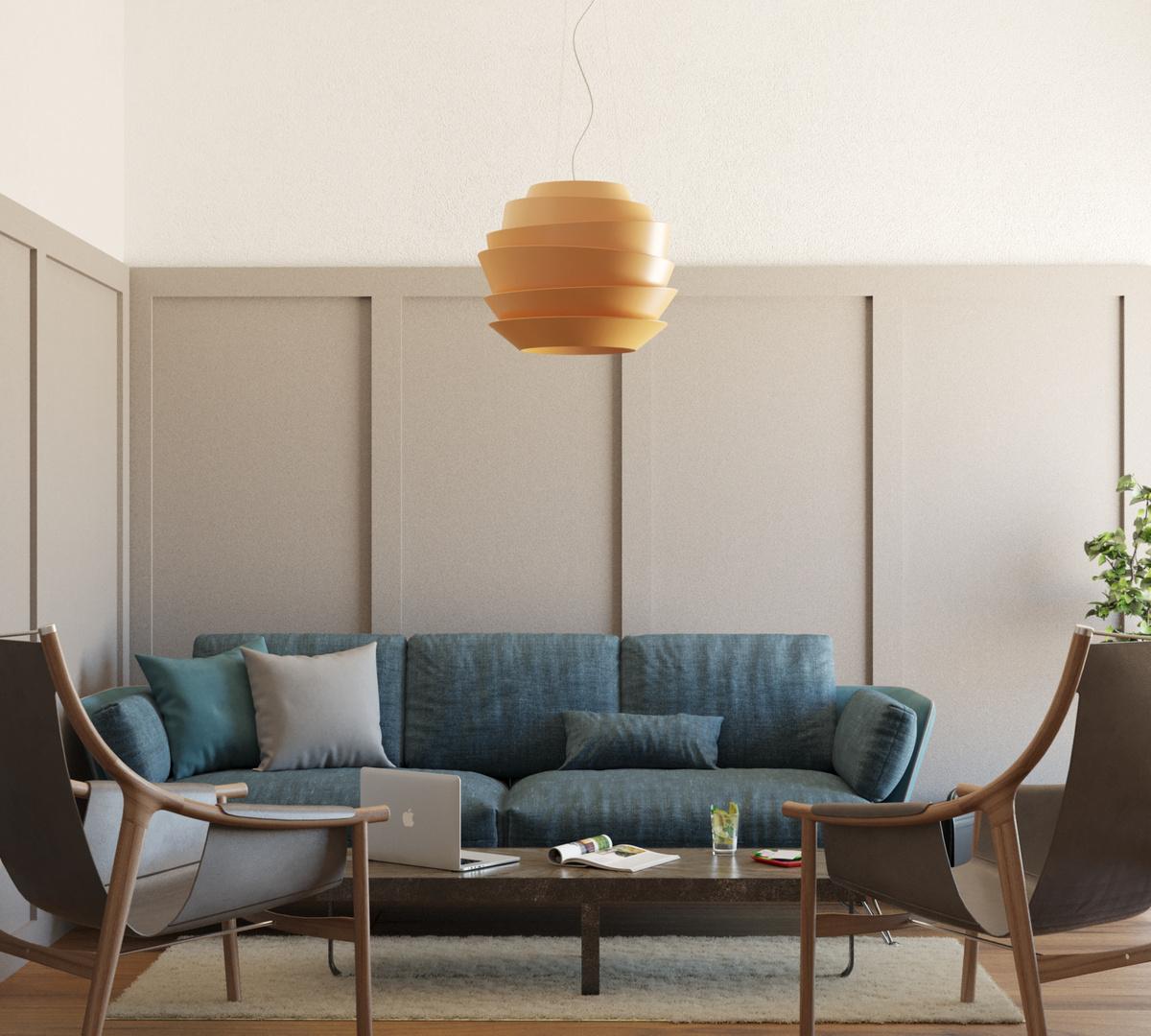
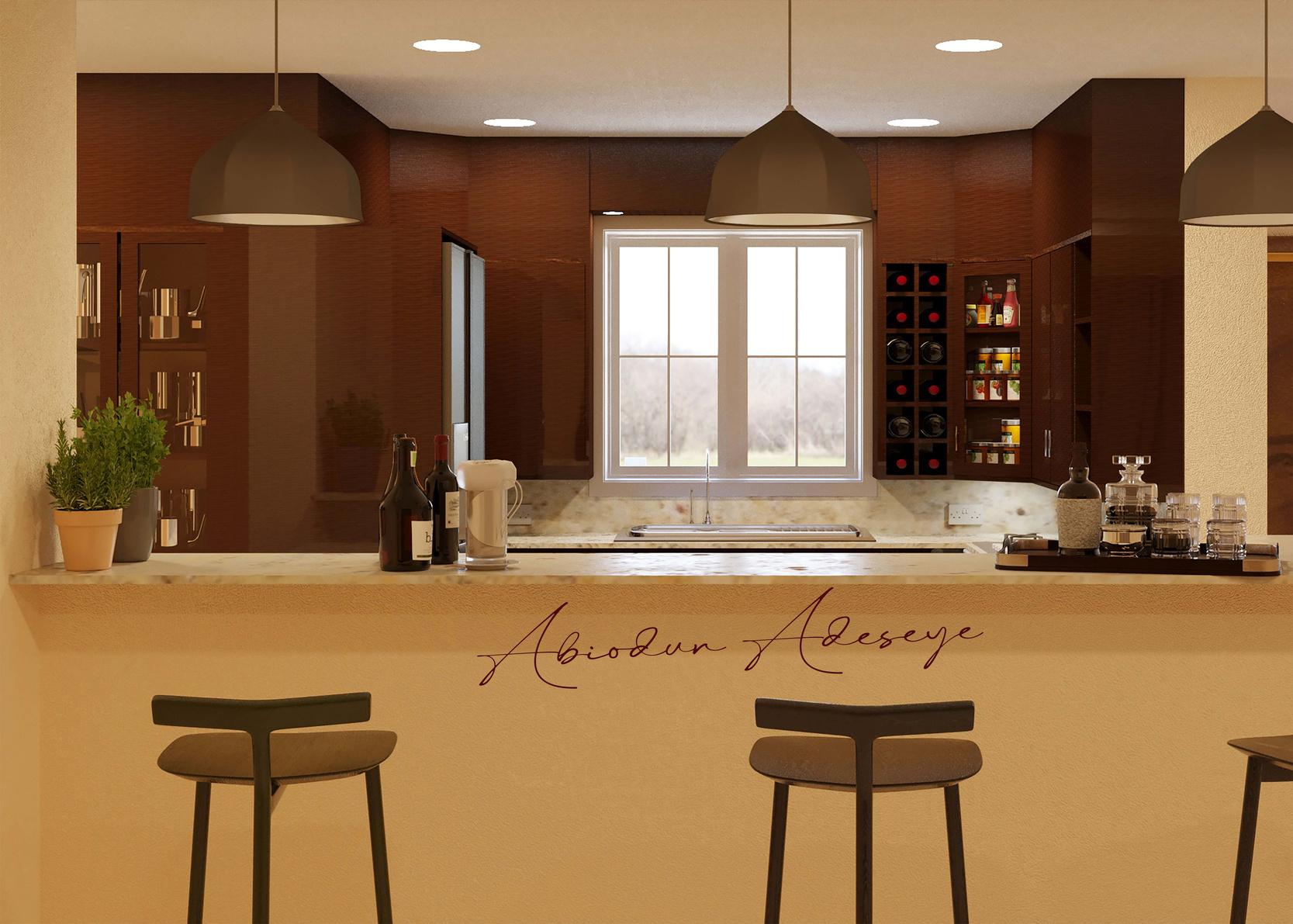
3D Floor plans that explains the desired intent of respective clients with rapt attention to details.
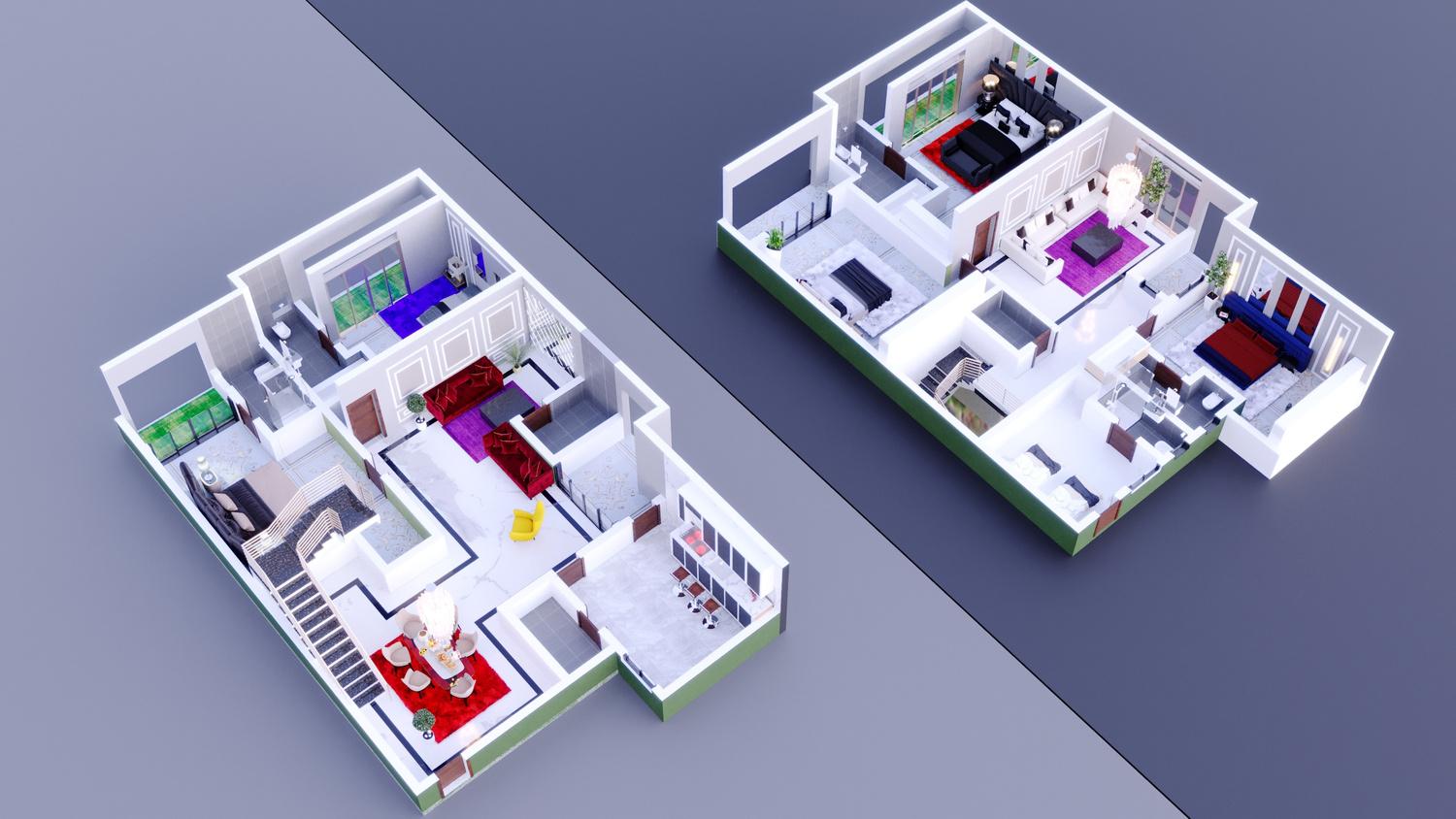
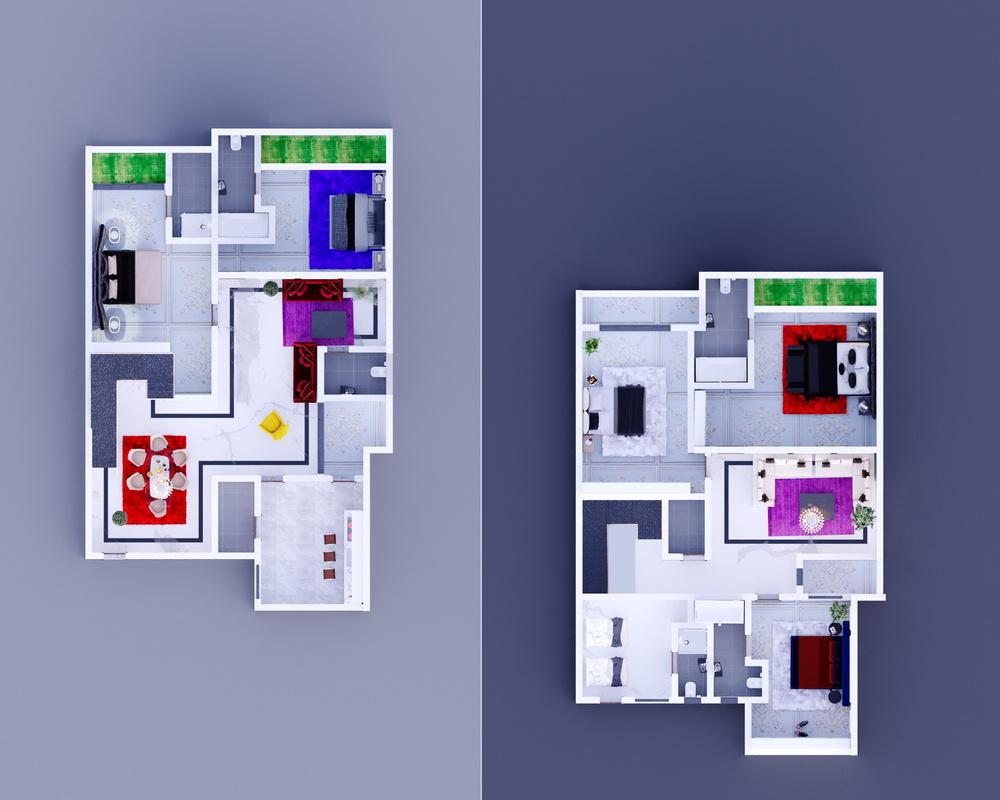
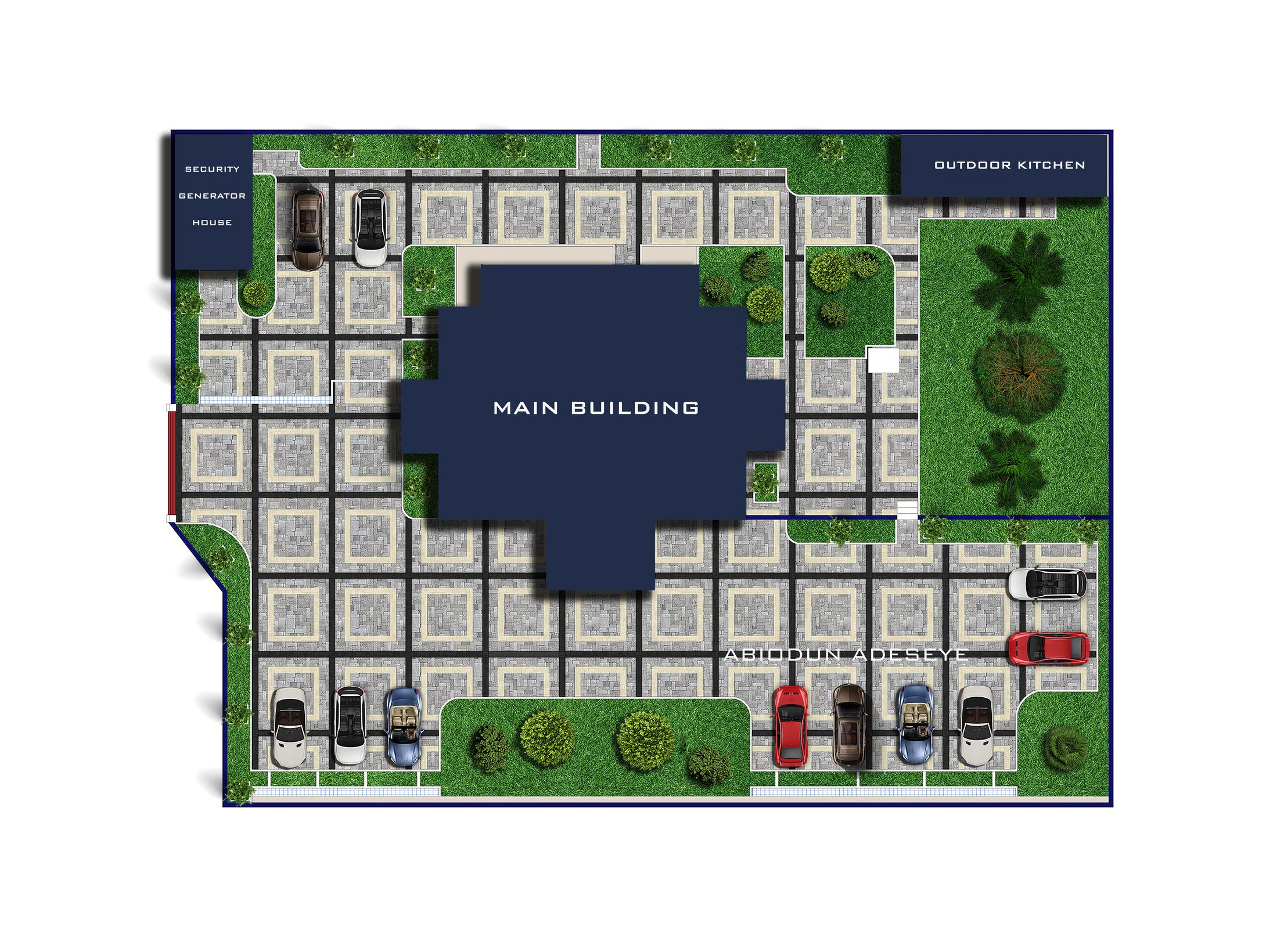
Landscape visualizations that explains the desired intent of respective clients with rapt attention to details.
