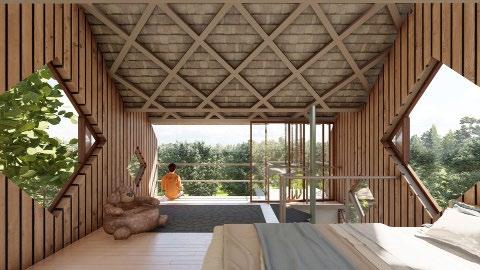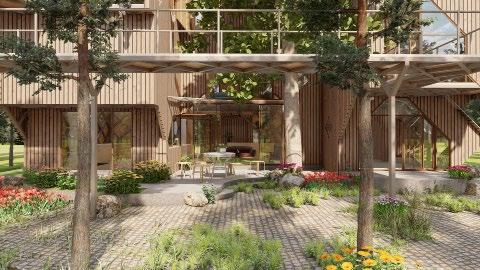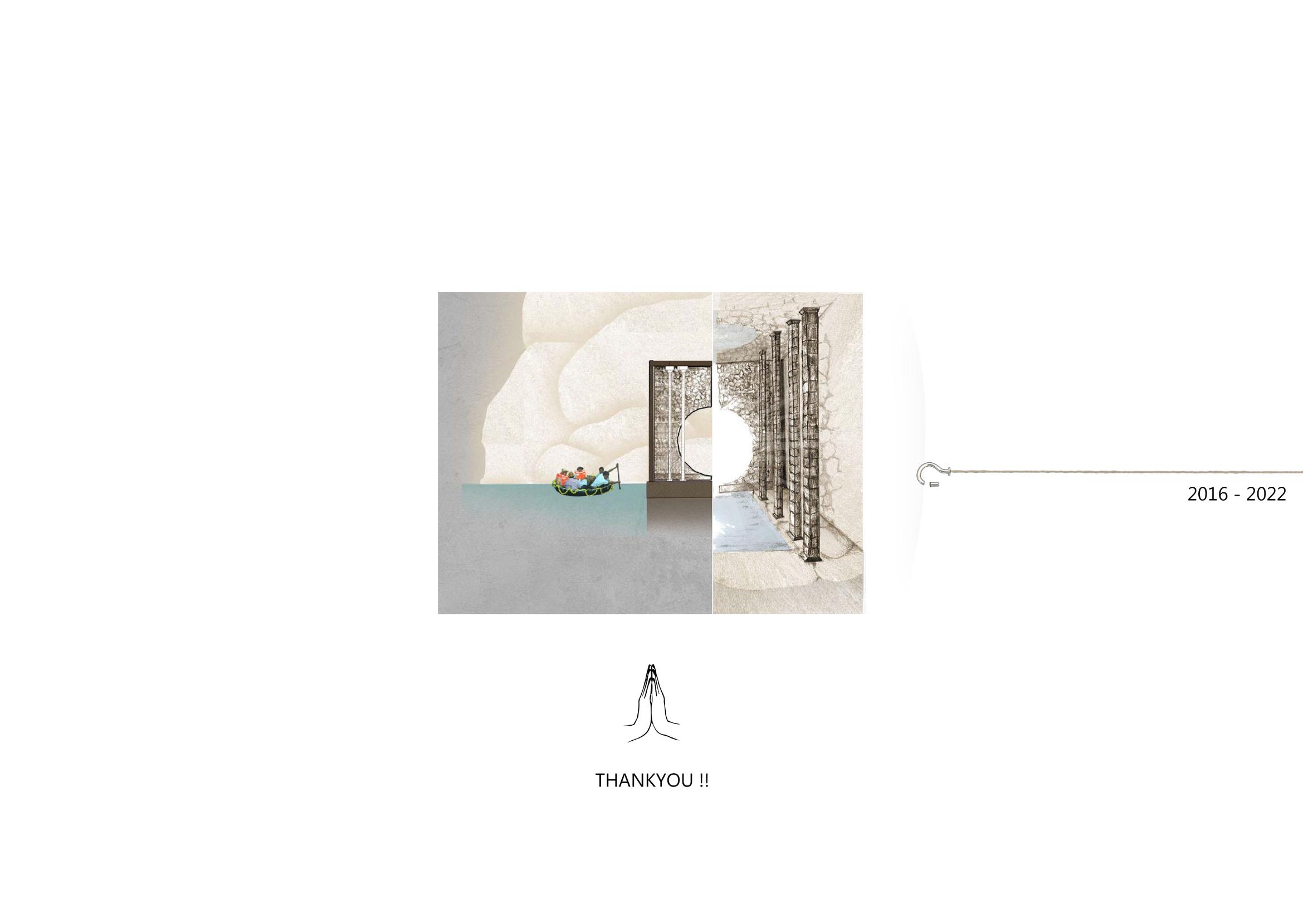
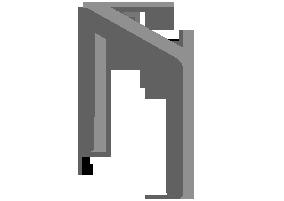

CONTENTS
HOUSE SANJAY NAGAR - BANGLORE 2020-2021 (PROFESSIONAL PROJECT - MYVN ARCHITECTURE)
ACCOUCHMENT OF FILM ARTISTRY - A MEDIAN CONCOURSE INTO A GATEWAY OF URBAN NARRATIVE - ASIAN YOUNG DESIGINER AWARD 2021 (THESIS PROJECT - INDIVIDUAL)
THE HEALING HERB - SYMBIOSIS BETWEEN MAN AND NATURE (3RD YR PROJECT - INDIVIDUAL)
TEMPORAL -COMMUNAL HOUSING FOR MIGRANTS WORKING AS LABORAR THE DRAWING BOARD 2020 (COMPETITION PROJECT - GROUP)
THE HOUSE OF MEMORIES - EMBRACING NOSTALGIA (2ND YR PROJECT - INDIVIDUAL )
UNDERSTANDING THE LUCKNOW CITYDOCUMENTATION (3RD YEAR - GROUP)
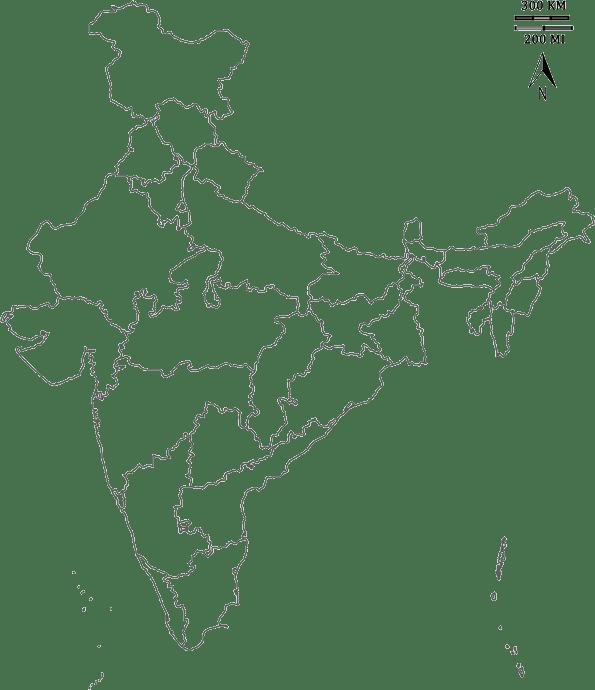
THE MERAKI INSTALLATION (3RD YEAR - GROUP)
FOLDABLE CHAIR DESIGN (4TH YEAR - 3 PEOPLE GROUP)
PERSONAL PROJECTS (MY OWN ARCHITECTURE FIRM) STUDIO INSAN-E
HOUSE SANJAYNAGAR - THE COURTYARD HOUSE
(Professional Project)
Location - Bangalore Size - 25,000 sq ft
In the north of Bangalore, this project, sanjay nagar,has a road on the north side and three sides with neighboring houses. Since the site only had 2,500 square feet, it was important that the house had a sense of openness. As shown in the elevation, the north side has the most openings with multiple inside-out windows creating multiple chajjas and a very interesting facade.By creating double height spaces and changing volumes, the courtyard makes the space dynamic in a subtle way.

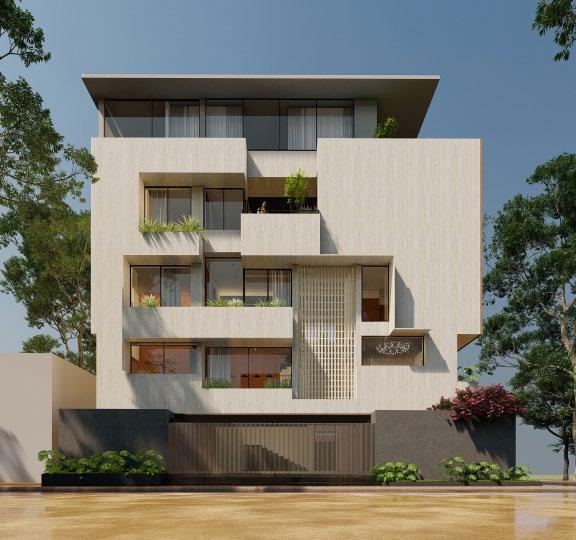
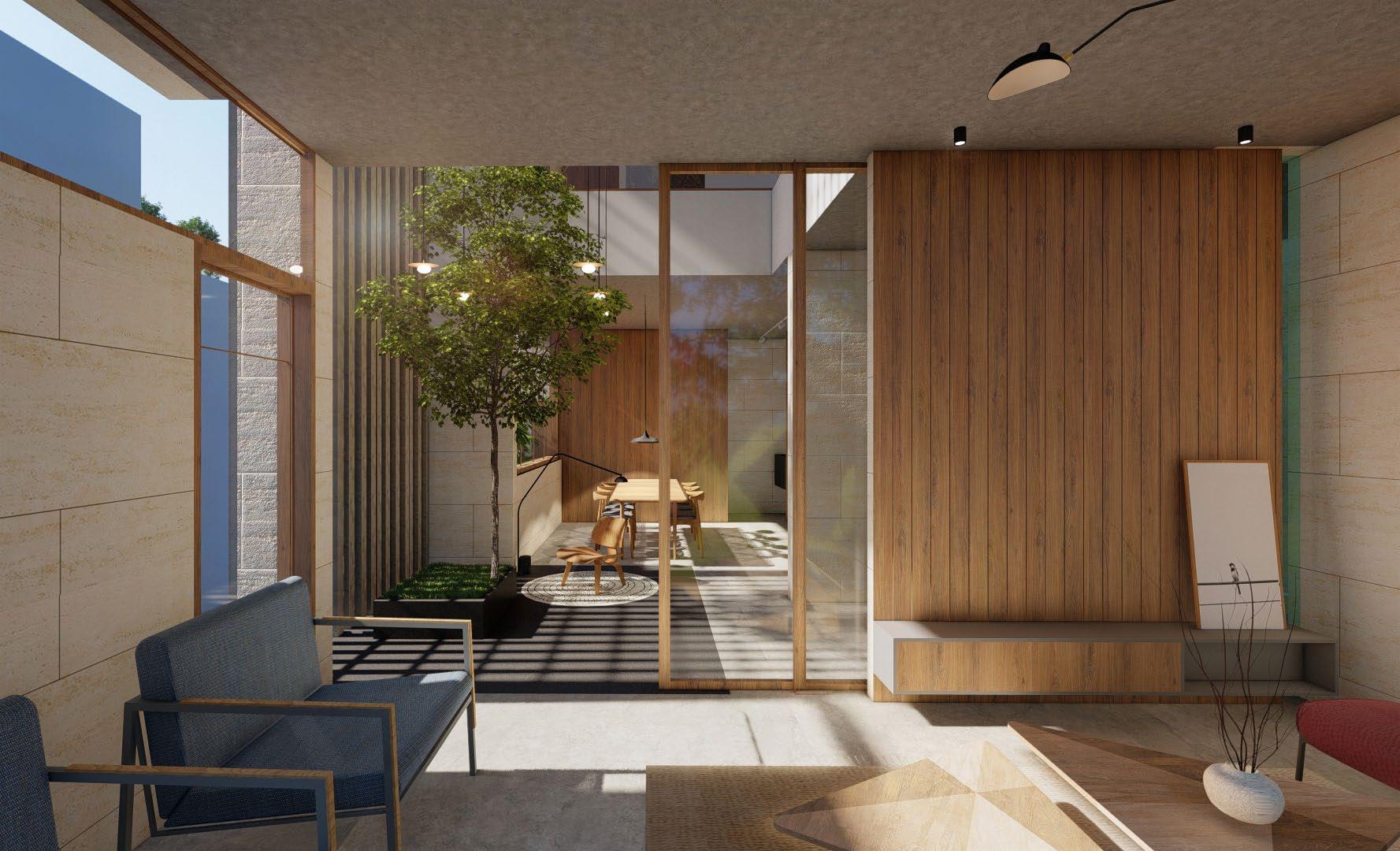



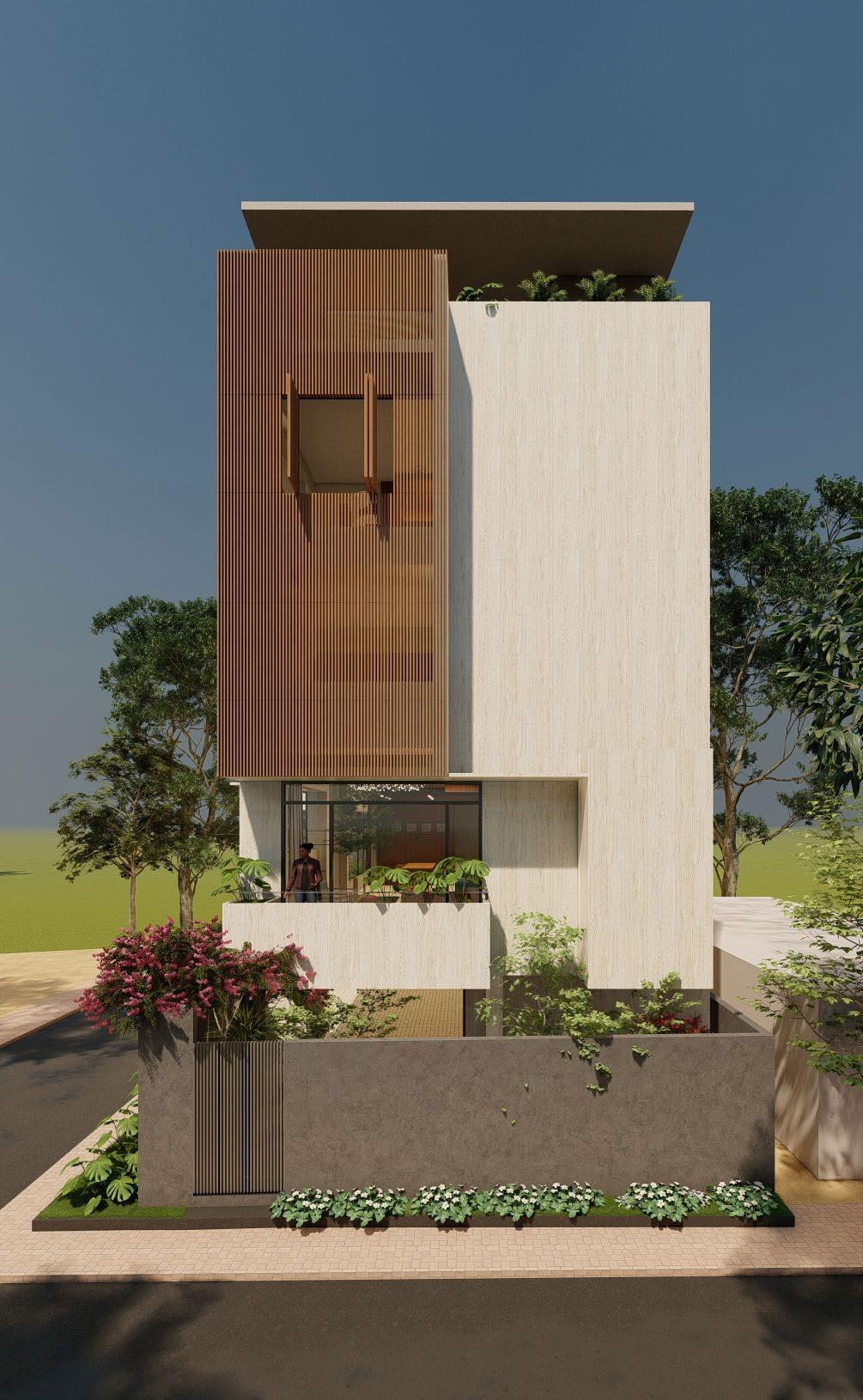




FINALIST

Asia Young Design Award 2021
The project aims to create a platfrom for the unheard voices of the street by creating a center of Film artistry as the infrastructure. The proposition makes a social impact in Mumbai .
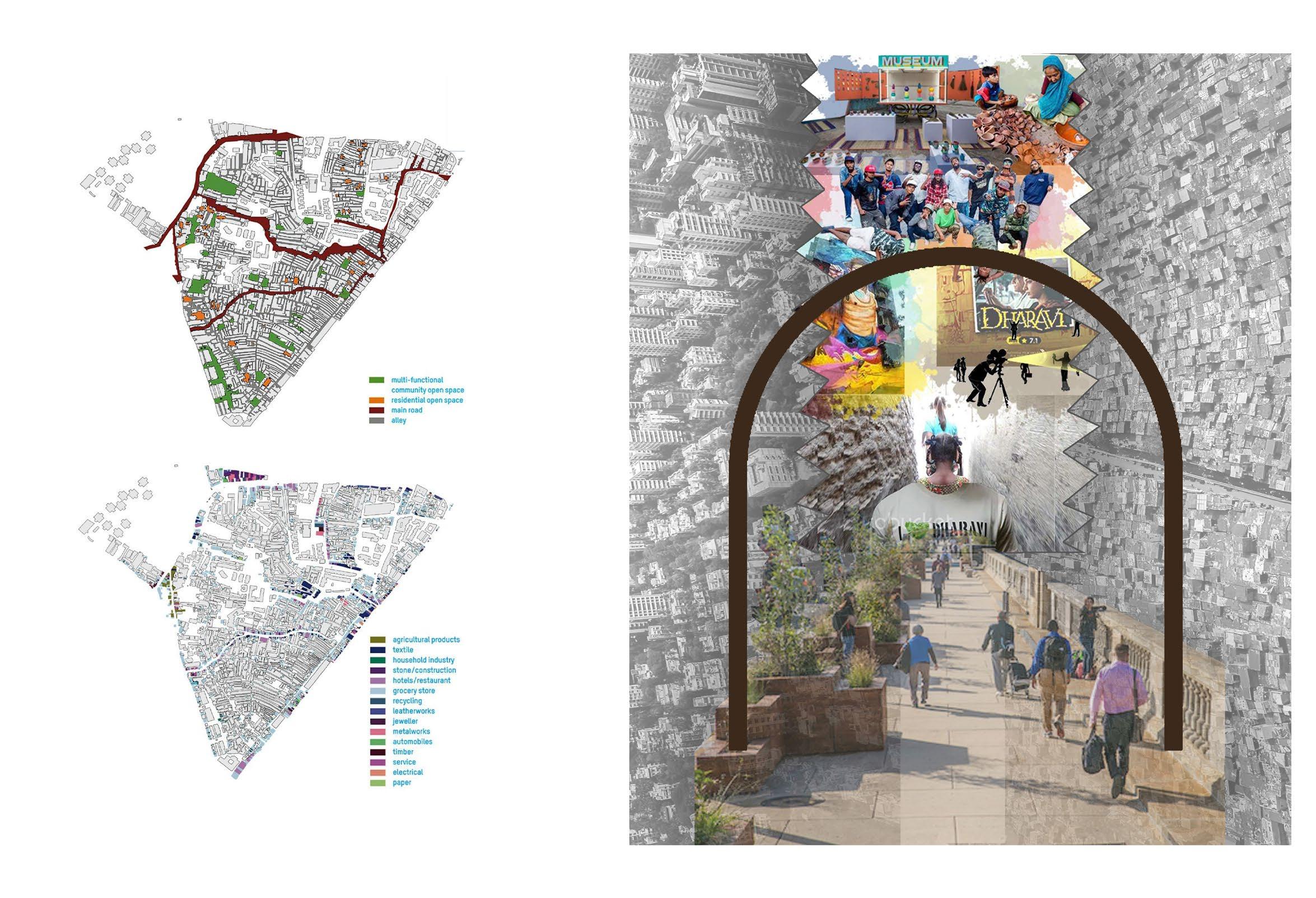
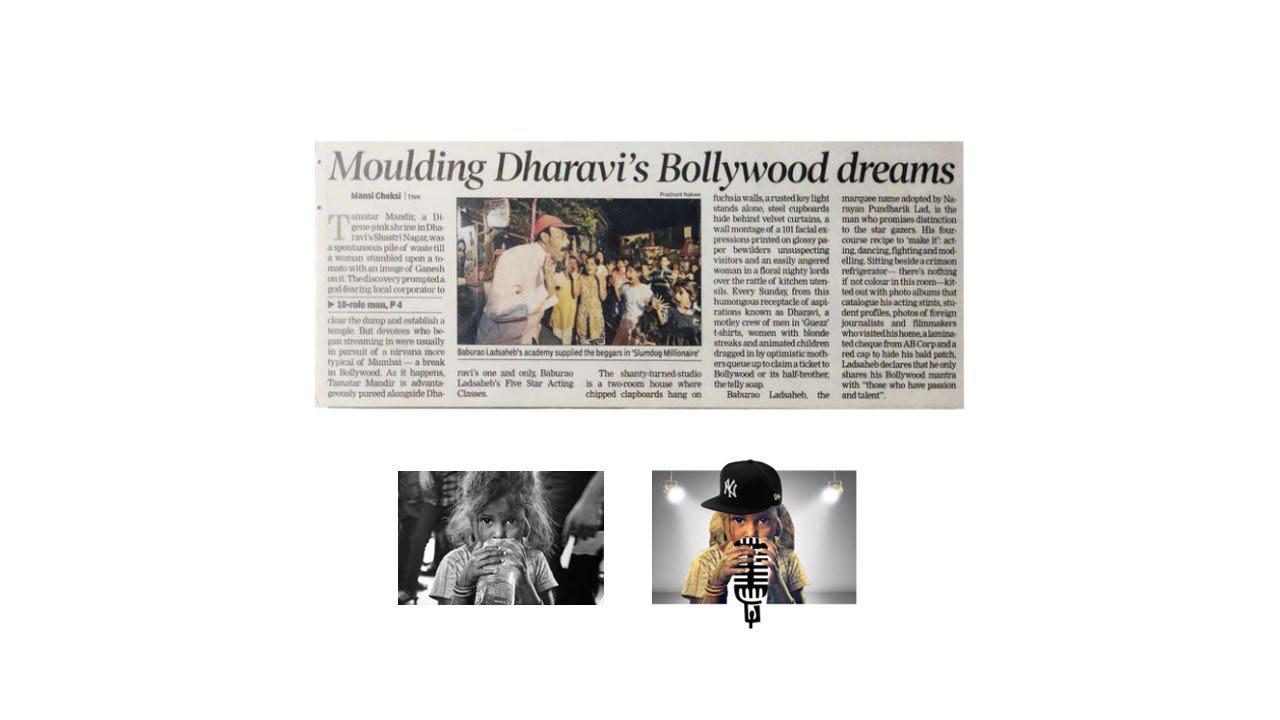


Locating
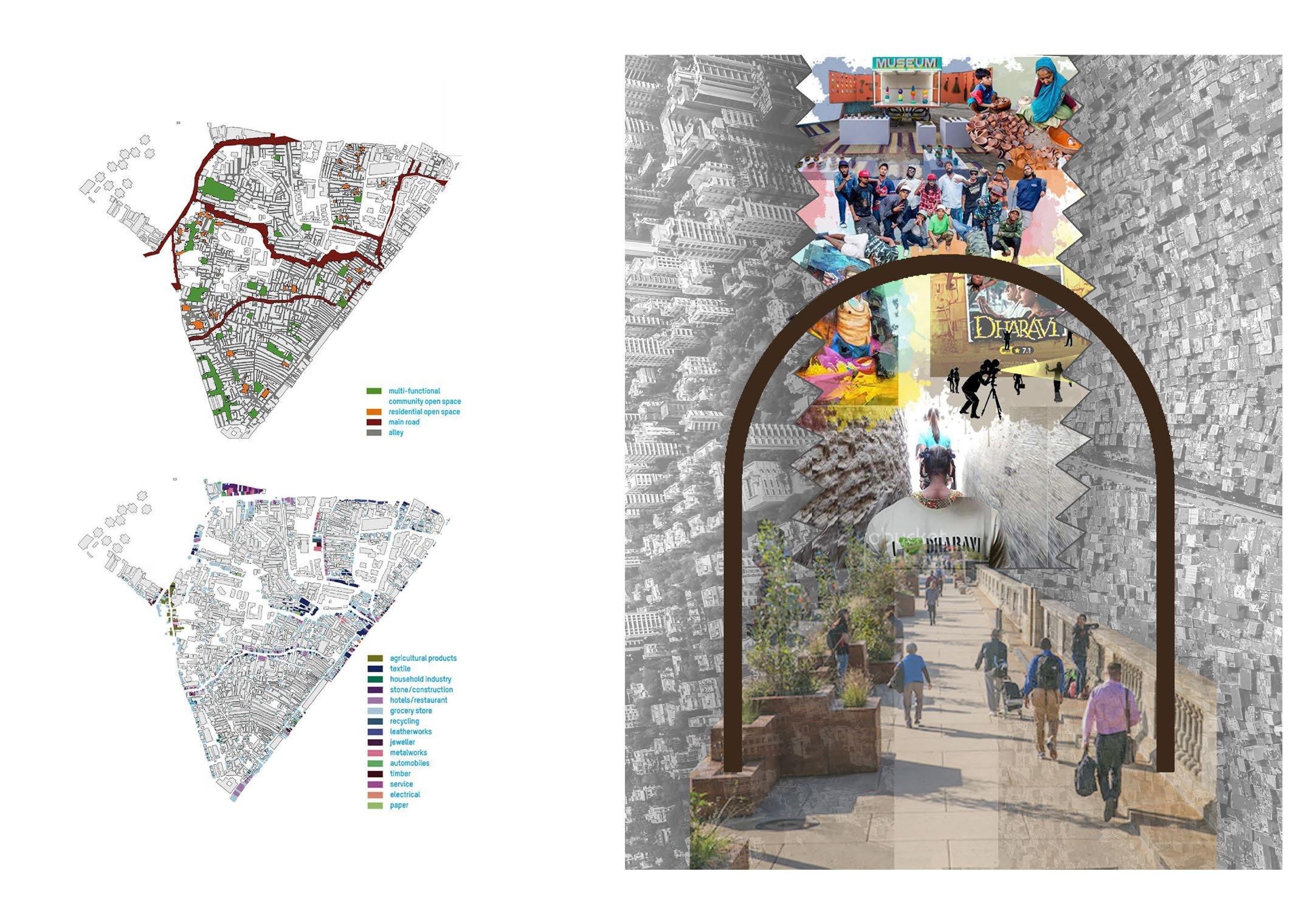

Understanding
The Relarionshipbetween Entertainment Industry and Underground Hip Hop Industry.
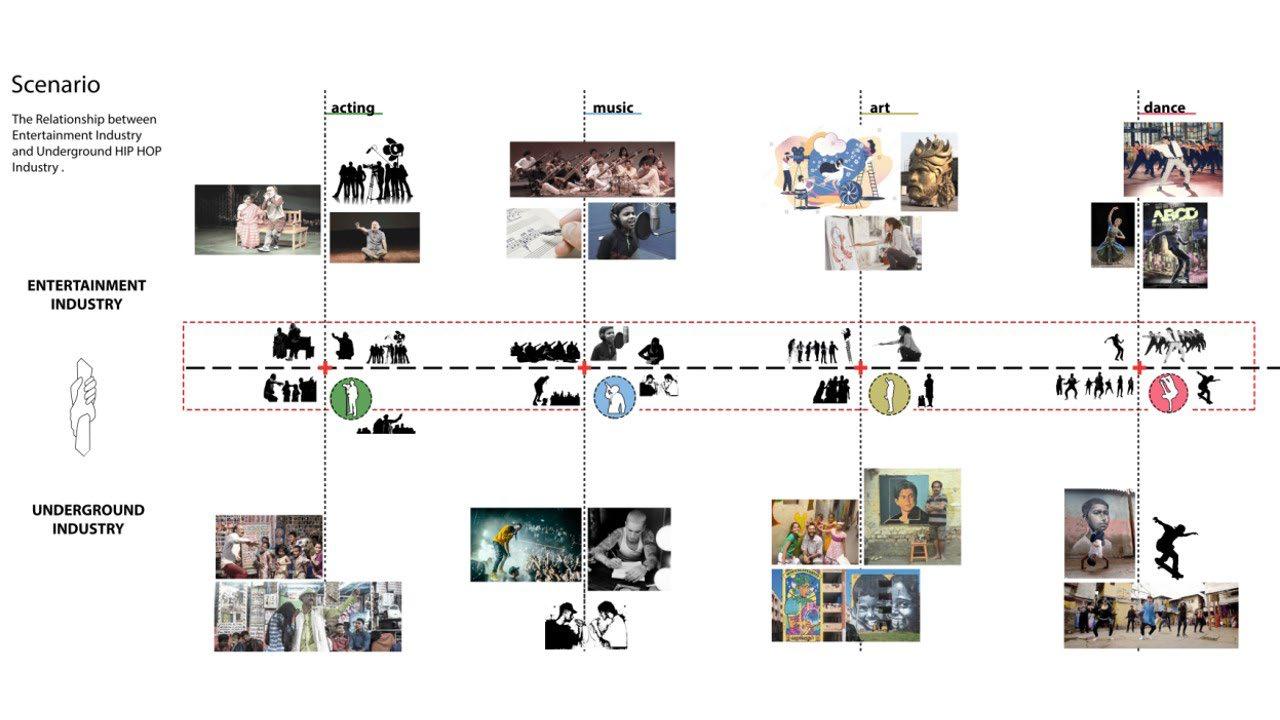 usable spaces in dharavi
SCENARIO
the Funstioning and types of Industries in Dharavi
The Underground Hip Hop Industry
The Entertainment Industry
usable spaces in dharavi
SCENARIO
the Funstioning and types of Industries in Dharavi
The Underground Hip Hop Industry
The Entertainment Industry
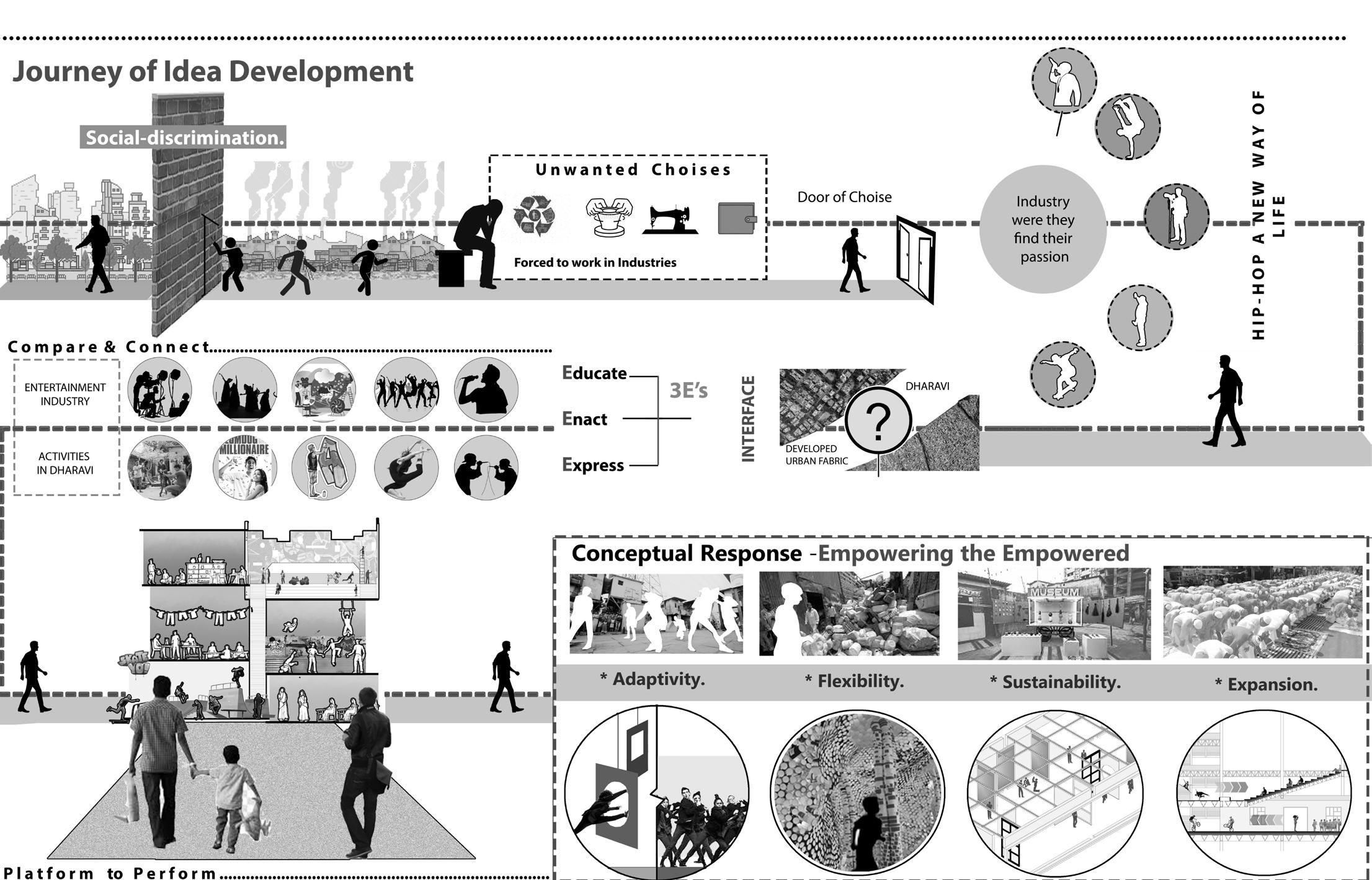
Public space above sion connection the intervention throughout leading to exibitions and open perdormance stage (Amphytheature).
Software used - Sketchup , Photoshop.
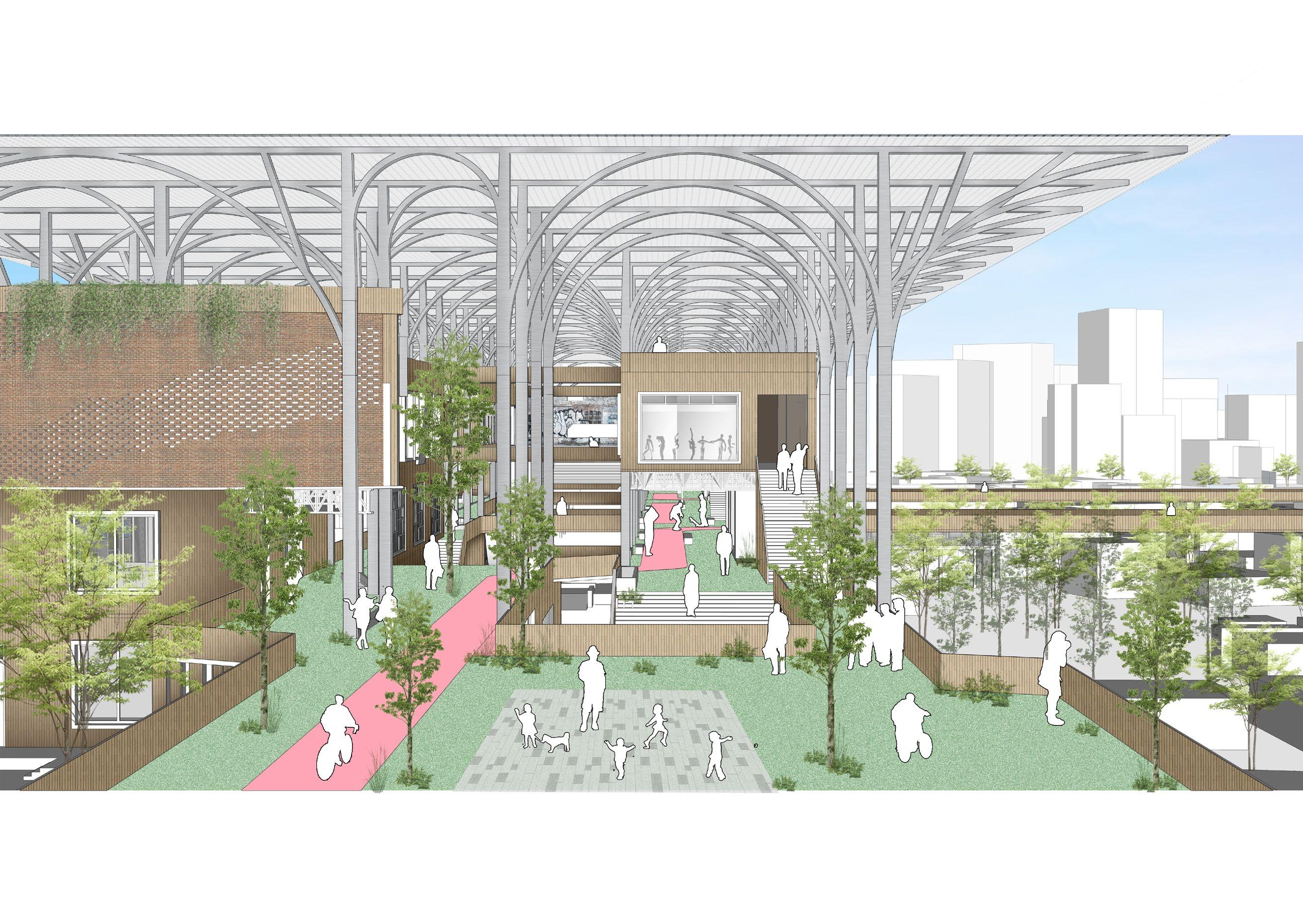

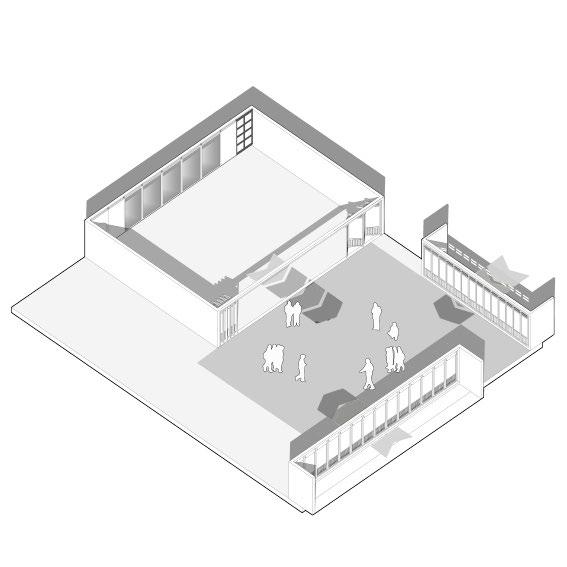

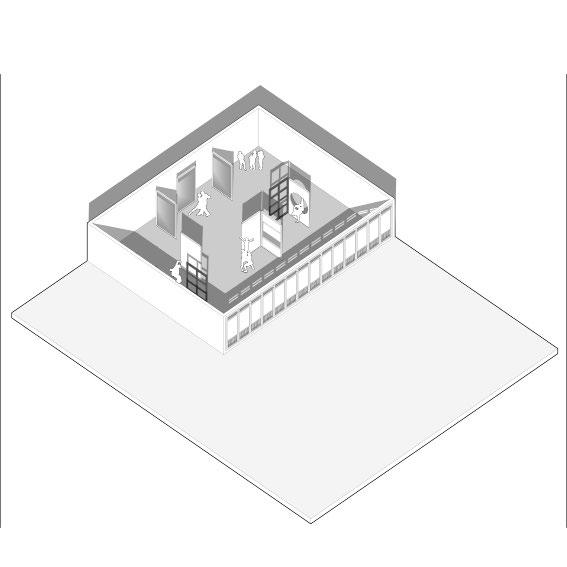

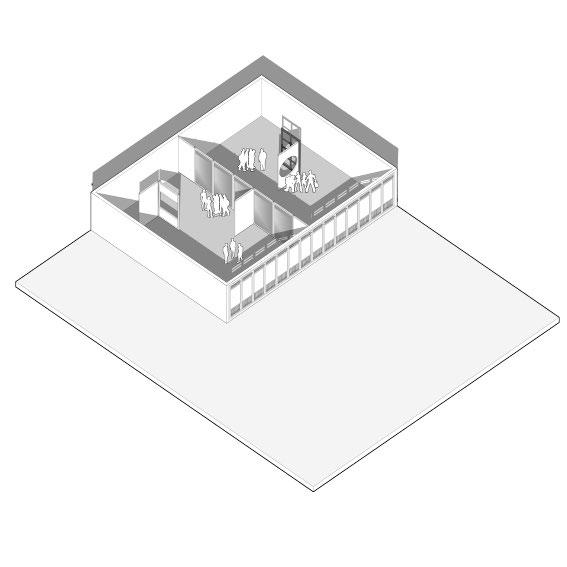
ZONING AND SPACE ARRANGEMENT
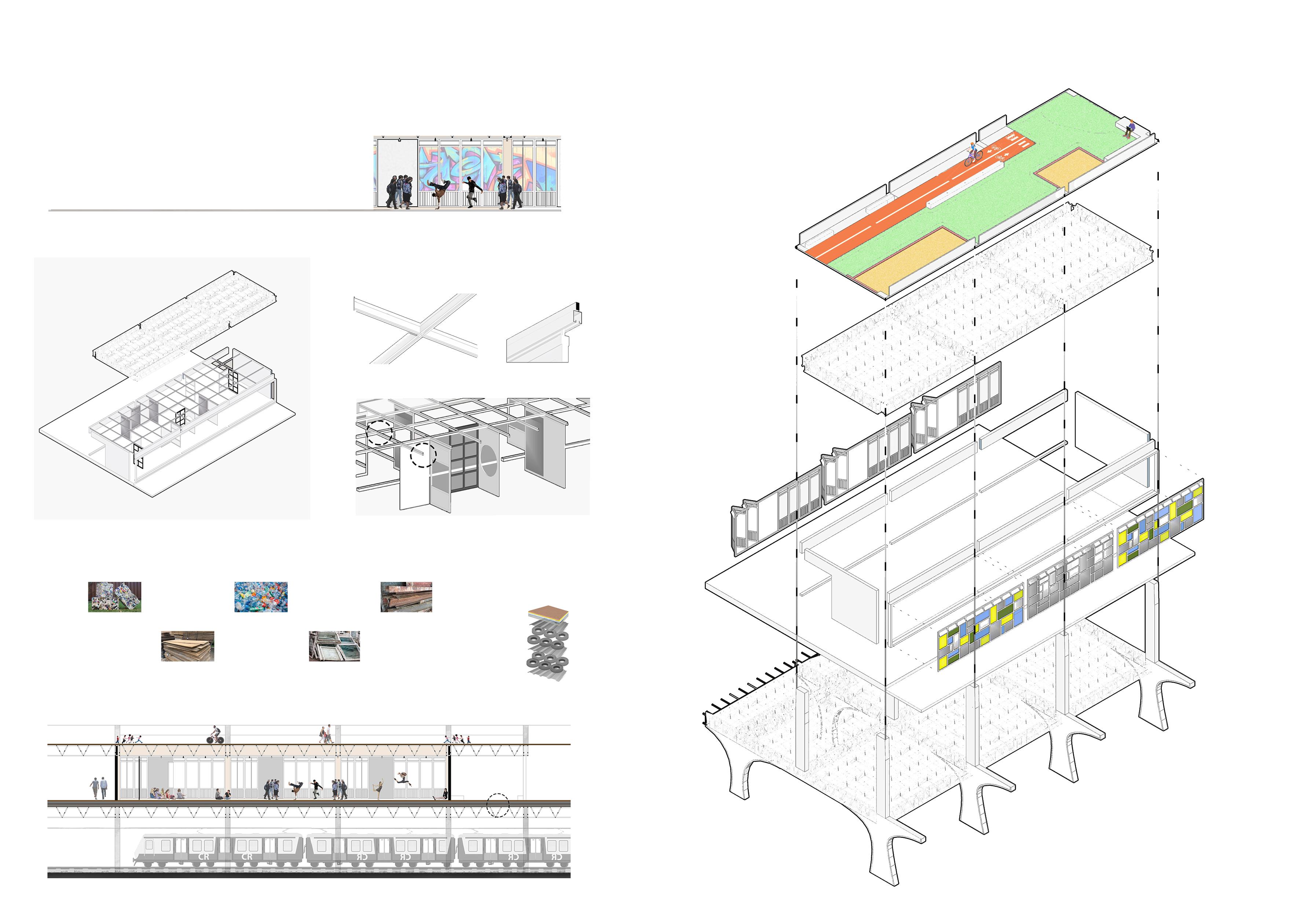

Fliping
Wall
Seating Spaces EXPLODED AXO
Fliping Practise
FACADE OF BODY FORM EXPRESSION
MOVING PANEL DESIGN
PANELS COMPOSED CREATING SPACES WITHIN SPACES
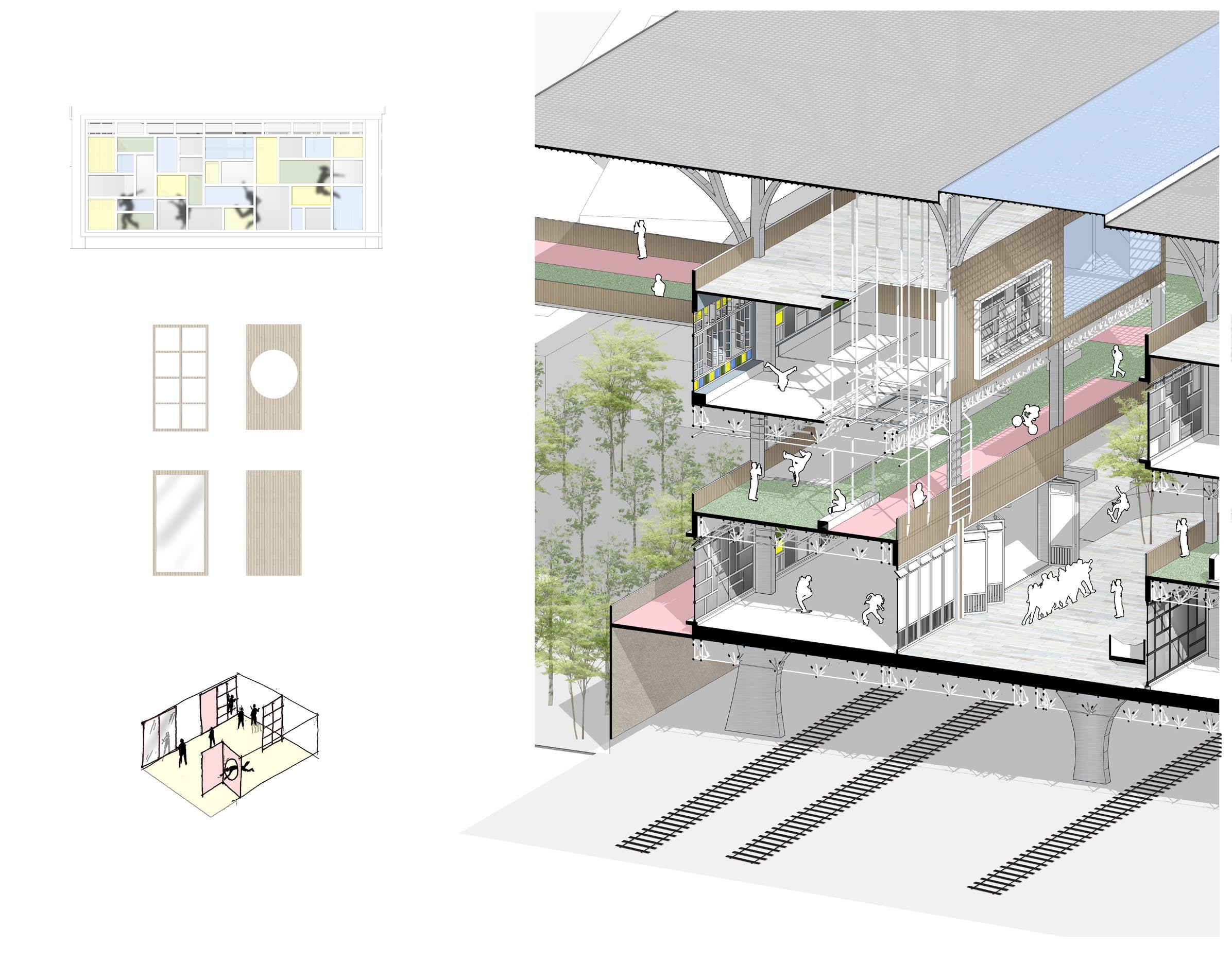

SILVER AWARD

Asian Contest of Architectural Rookie’s Award (2019)
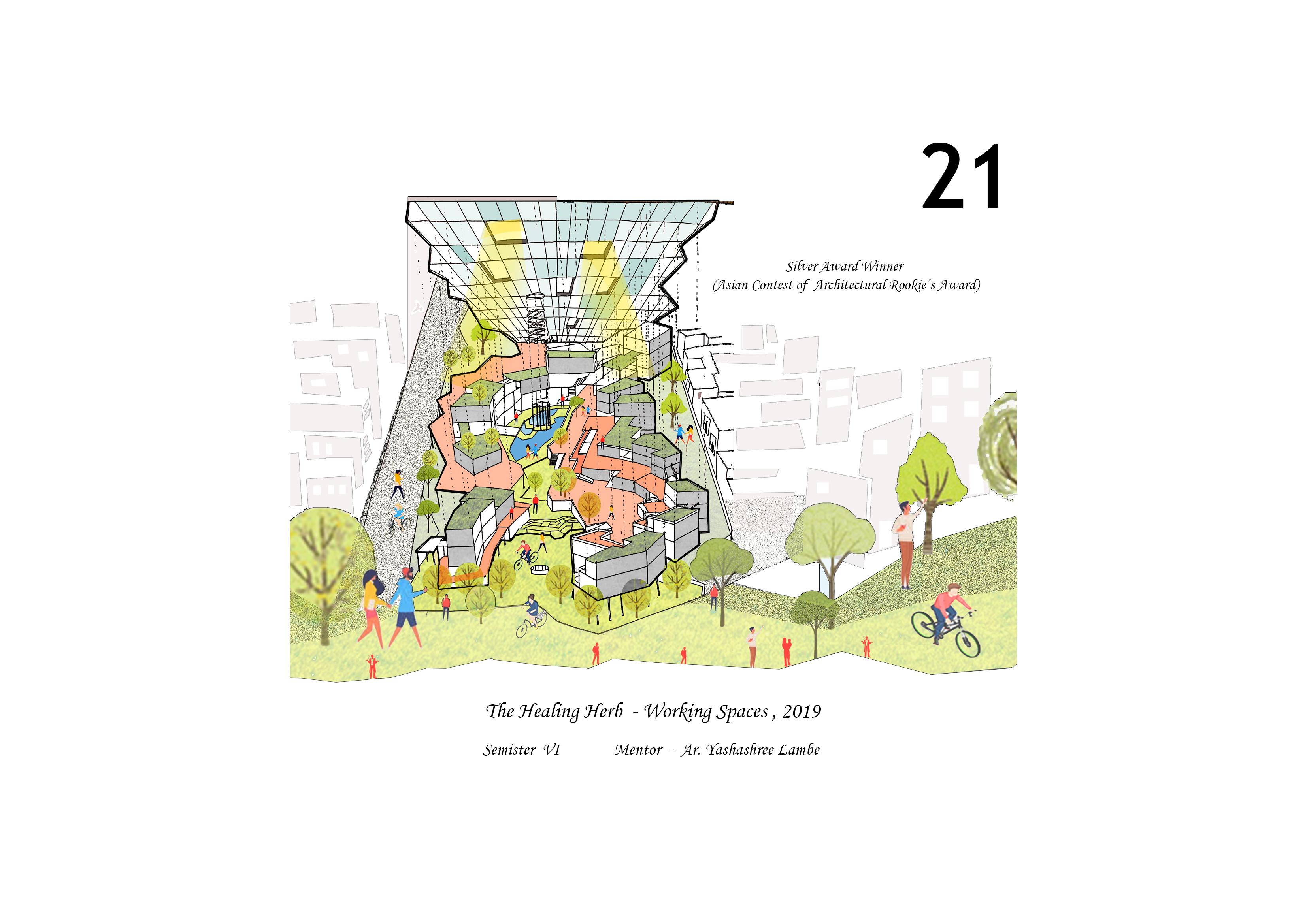
THE HEALING HEARB - RE-THINKING WORKING SPACES
(3rd yr sem 2 Project)
Location - Pune Size - 8,000 sq m
The project aims to create a symbiotic relatioship between man and nature. Healing Hearb is a project which questions the current conditions of working environment and visualise the space which enhances the aspects of sitting under a tree or in a forest.
CONCEPT DIAGRAM
From the acent of man weve been hampering nature but still Nature dint fail to contribute us in every way possible. The relationship between man and nature is beyond our senses. Imagine as a child in some way or the other one has interacted with nature. Like playing around a tree ,climbing it and going for treaking ,etc. All these experiences gave us energy and self-belonging ; in the environment we were in sync with nature. So taking all these aspects in mind and picking up these small experiences to incorporate in working spaces as our second home. Creating spaces that heal and keep you energised all day creating a relation ship of give and take.
THE HEALING ELEMENTS AND ITS TRANSLATION INTO ARCHITECTURE.




 DESIGNED BY THE IDEA - A SYMBIOSIS BETWEEN MAN AND NATURE
The bond with Nature
The healing light from tree
The melody in Nature
DESIGNED BY THE IDEA - A SYMBIOSIS BETWEEN MAN AND NATURE
The bond with Nature
The healing light from tree
The melody in Nature
ARCHITECTURE PLANNING - As the concept , the way to create a Healing working environment the planning focused on the aspects of exploration and mimiking forcest as the pathways that leads to small open spaces and build spaces with multiple different experiances and contacts with elements of nature .







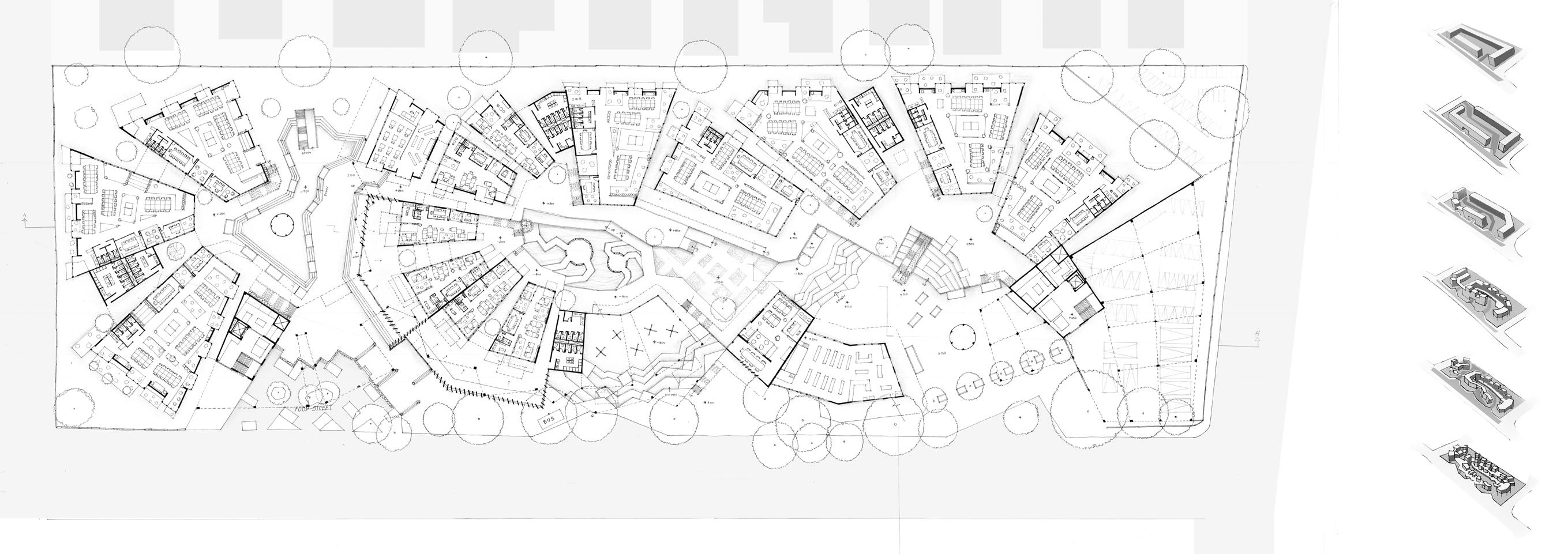
From the acent of man weve been hampering nature but still Nature dint fail to contribute us in every way possible. The relationship between man and nature is beyond our senses.Imagine as a child in some way or the other one has interacted with nature. Like playing around a tree ,climbing it and going for treaking ,etc. All these experiences gave us energy and self-belonging ; in the environment we were in sync with nature. So taking all these aspects in mind and picking up these small experiences to incorporate in working spaces as our second home. Creating spaces that heal and keep you energised all day creating a relation ship of give and take.
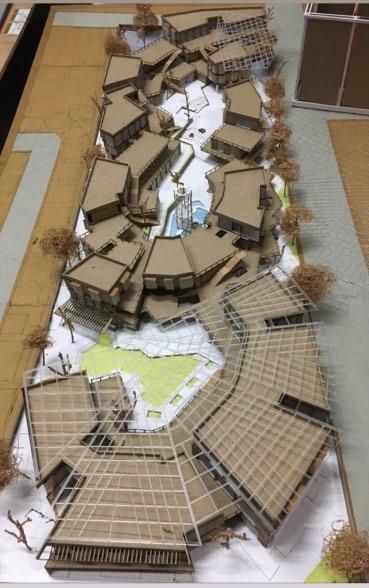
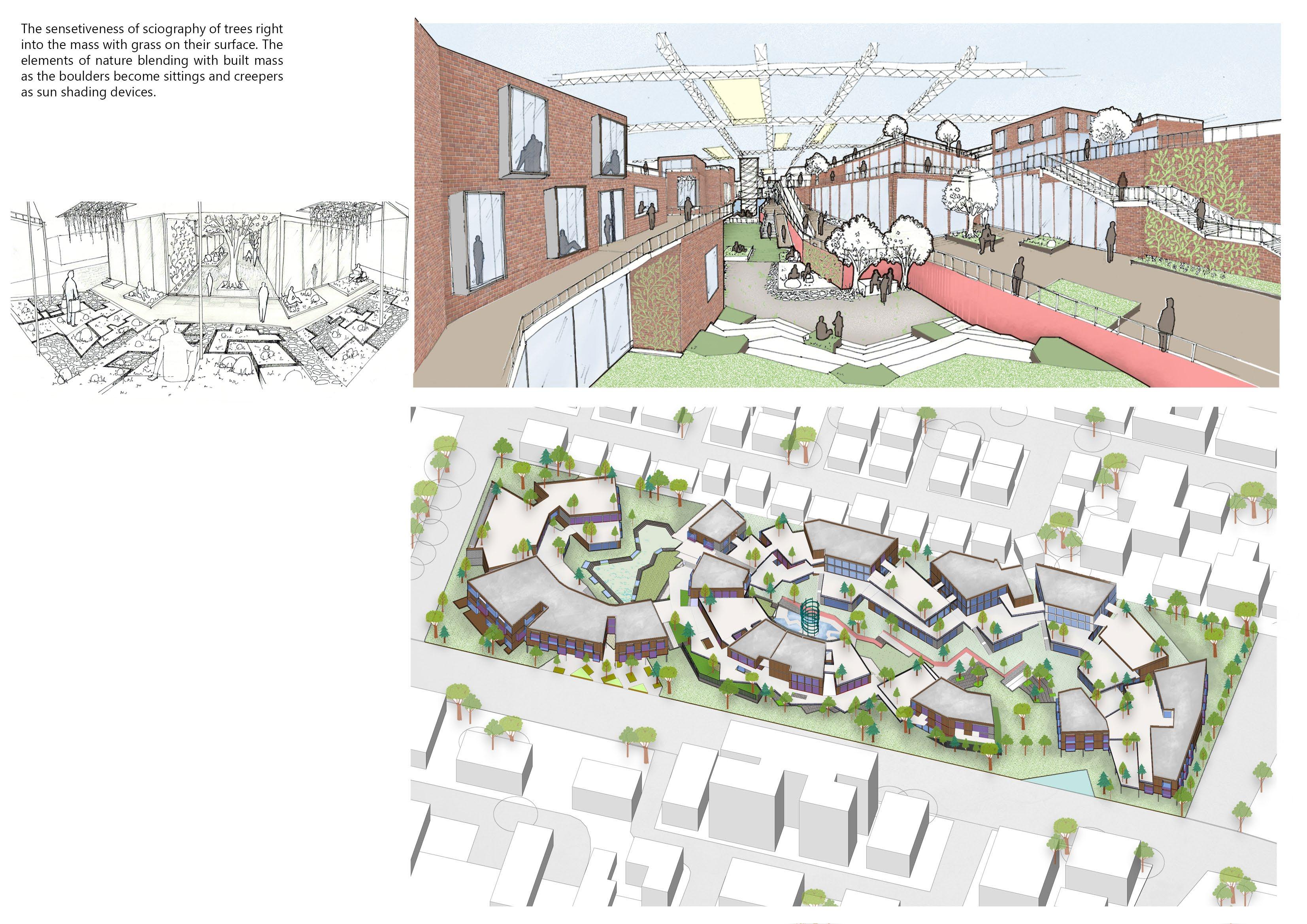
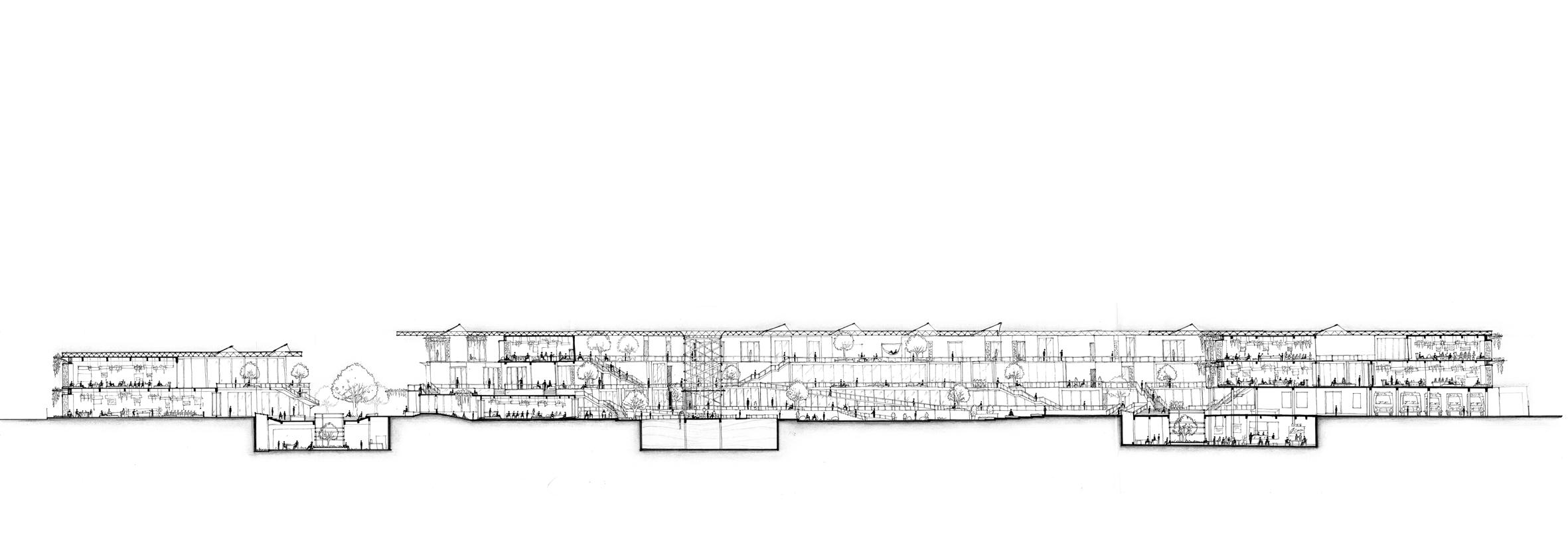

TOP FIVE

Construction laborer’s have one of the most physically intensive jobs in the world. The whole approach is to enhance their own homes and to be less labour in tensive i.e simpler,easier and efficient to his need and wants. Hence ,the idea of flexible and folding struc tures; to build a home in the least number of action and the least amount of physical input . The brief was to create a structure flexible and foldable in nature so as to save the amount time as well .as the physical input.

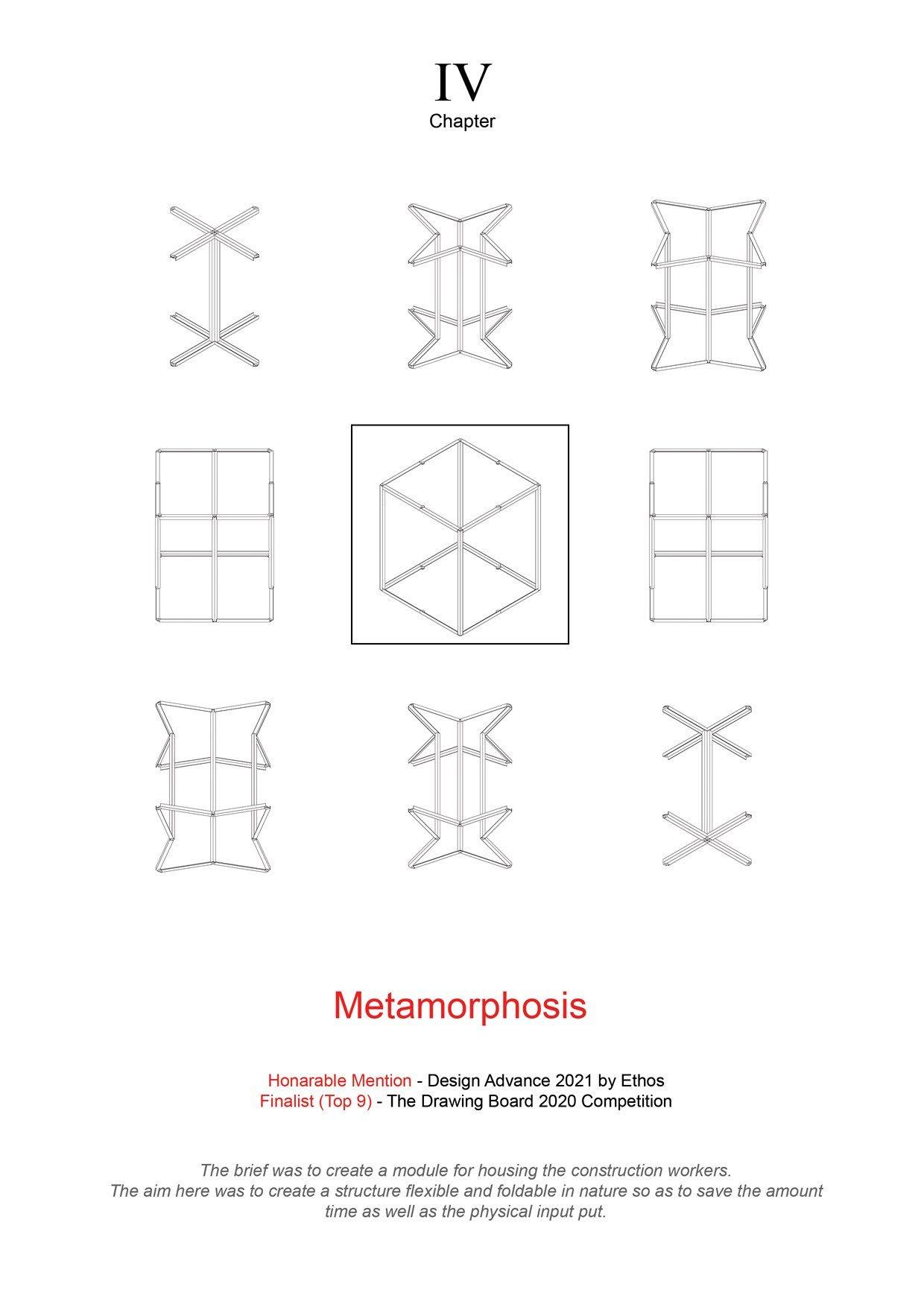

 The Drawing Board 2020 by Rohan Builders
The Drawing Board 2020 by Rohan Builders

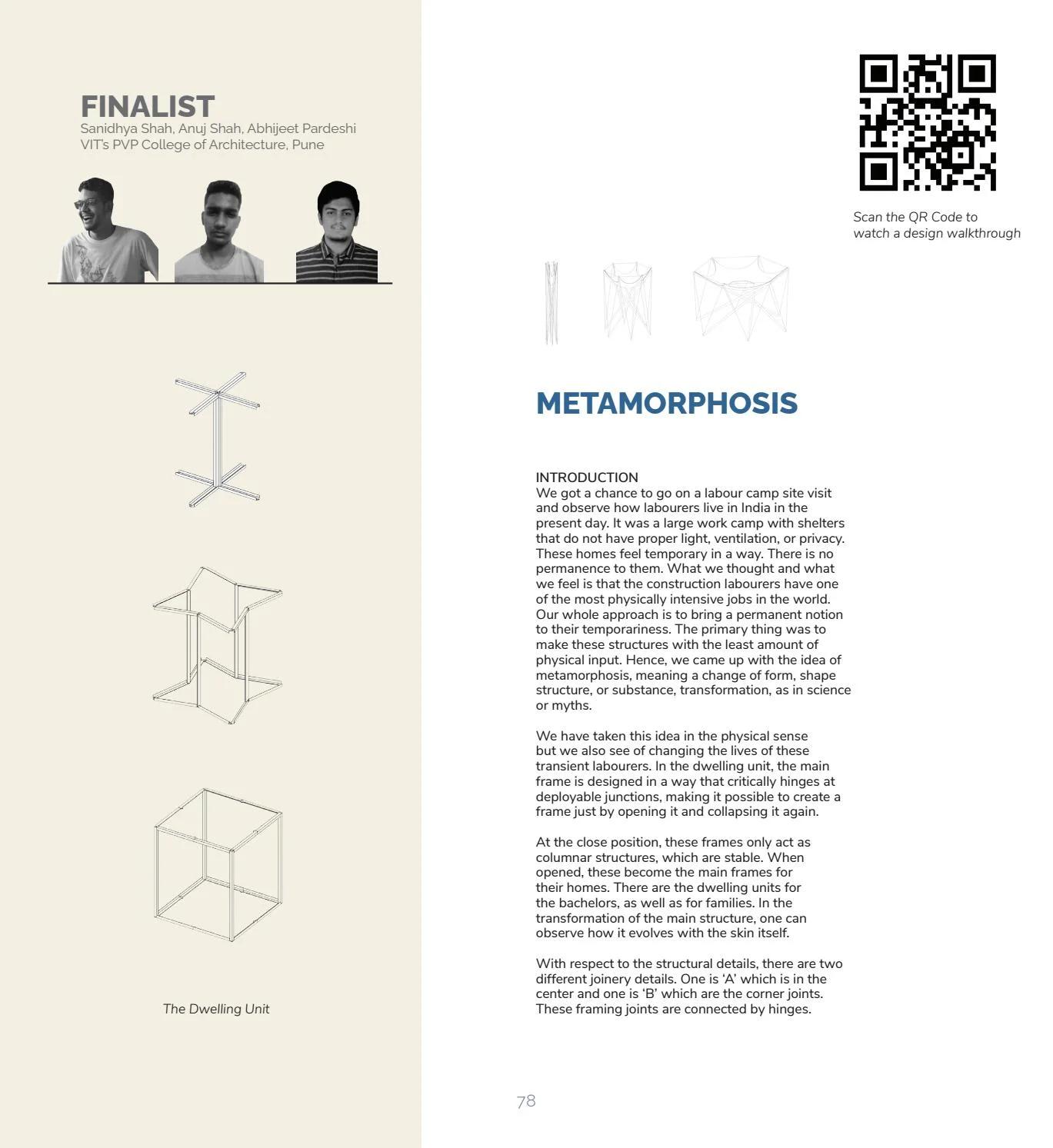
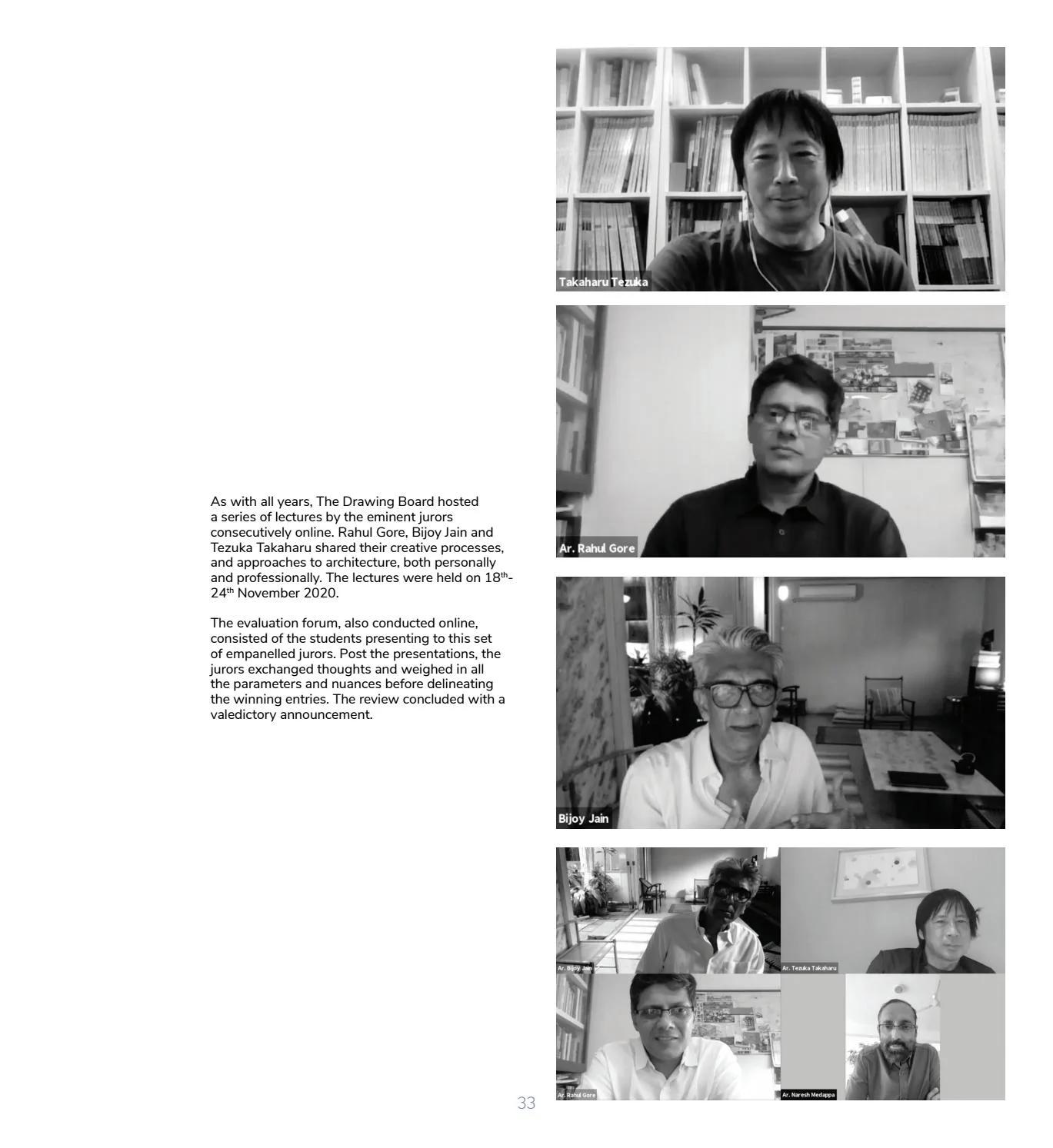

Sheets Roofing with Socket Spaceframe
STAGGERING AND STACKING OF MODULES TO CREATE A CLOSELY KNIT COMMUNITY
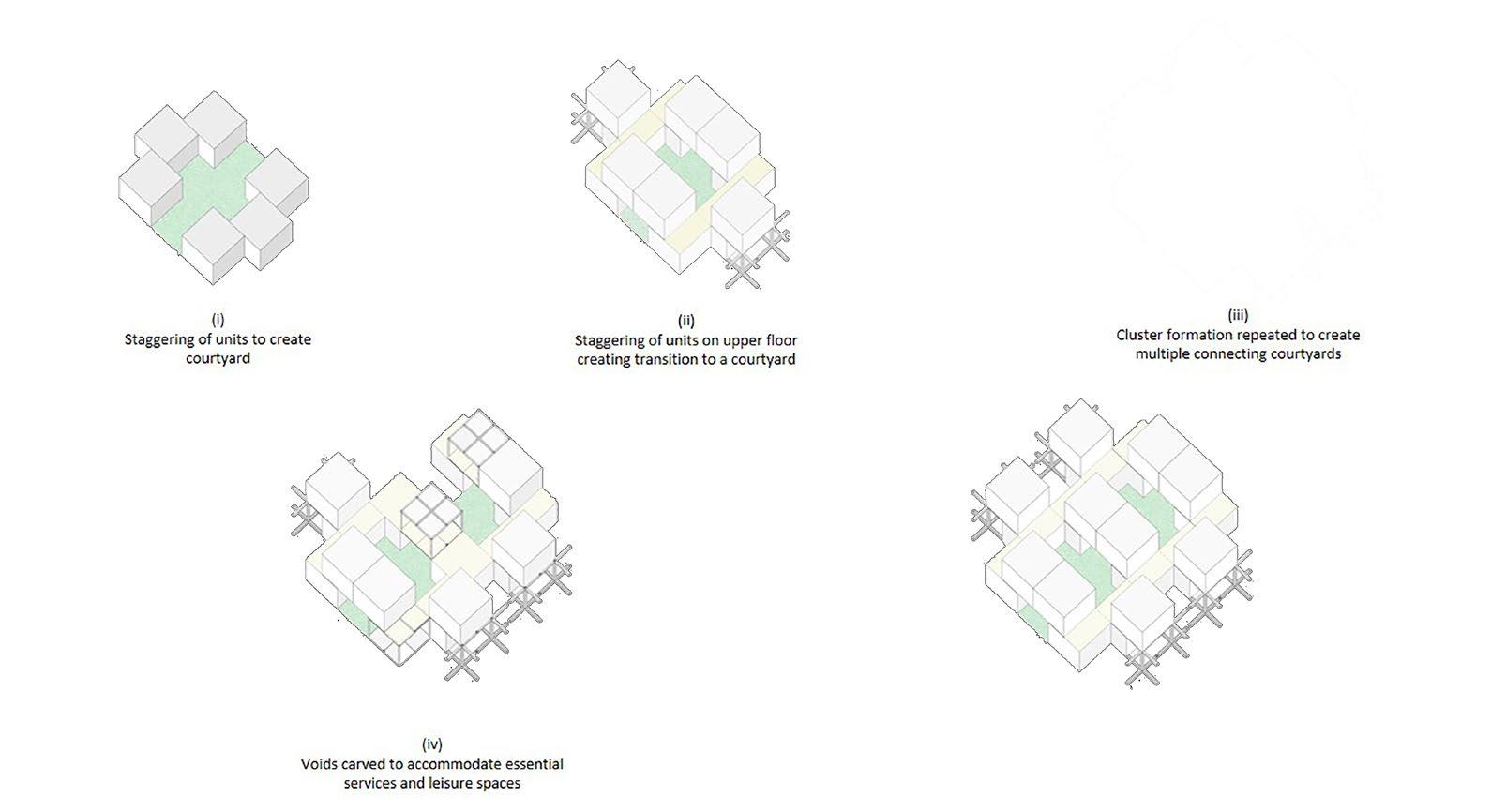






T-Framing with Fiber Cement Board (FCB)
Vaccume Insulated Panels (Fixed with Hinged openings)
Vaccume Insulated Panels (Pivioted)

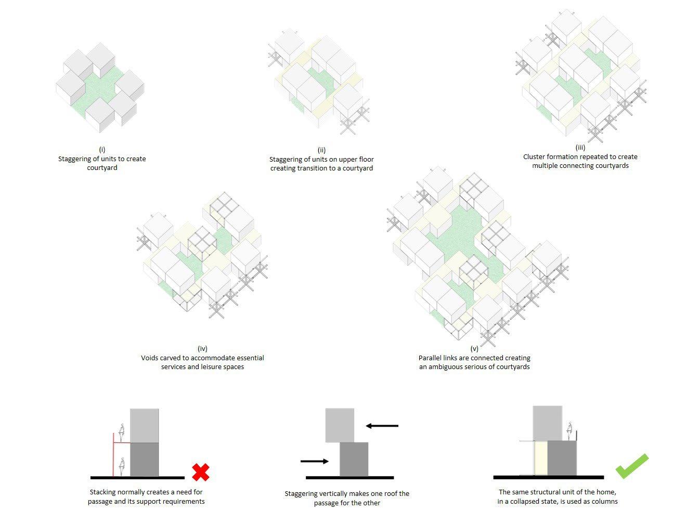


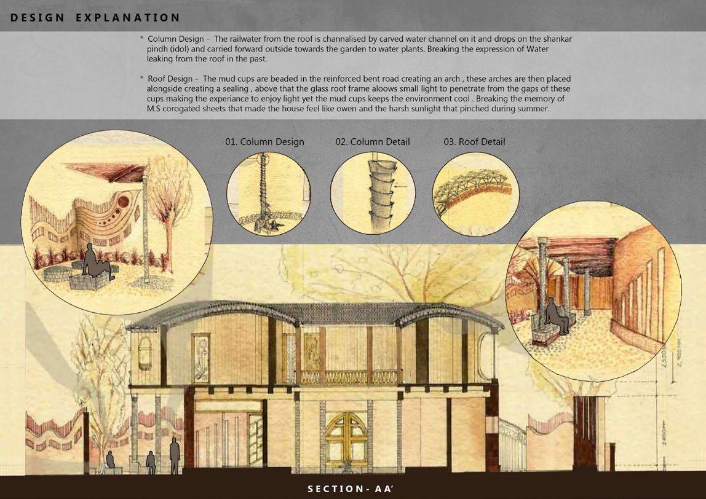




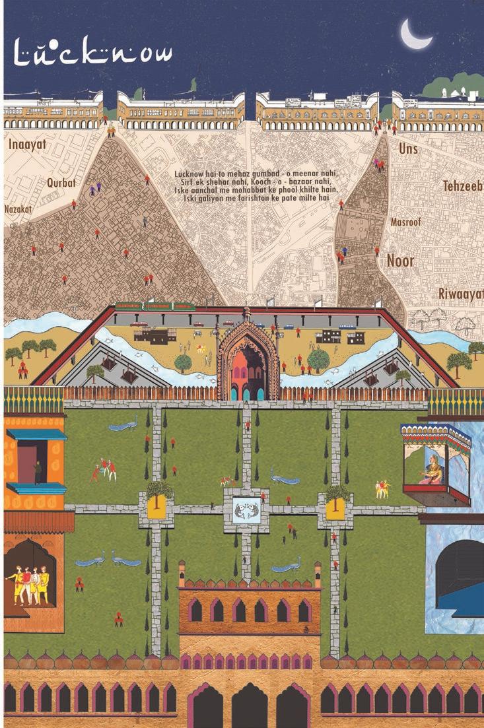
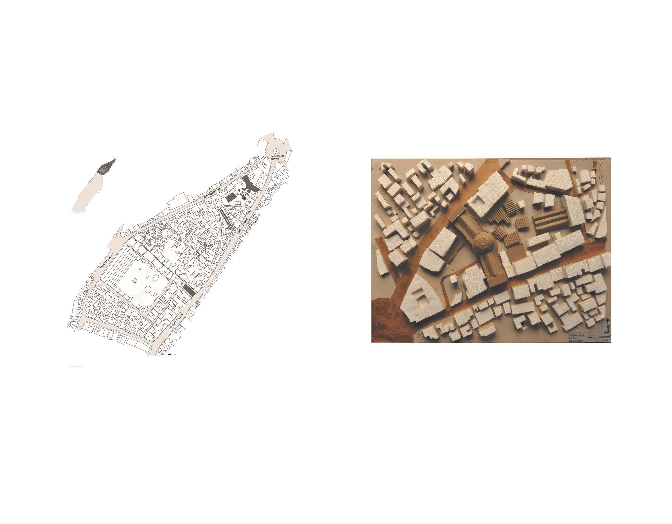
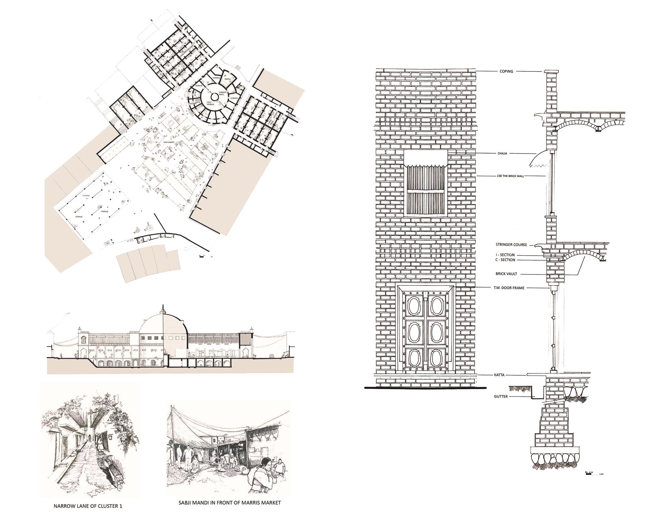

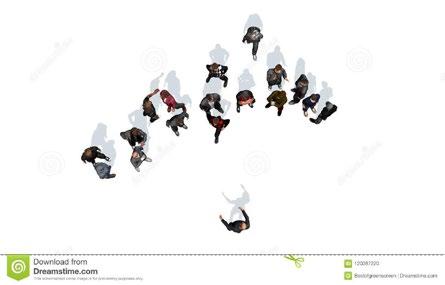

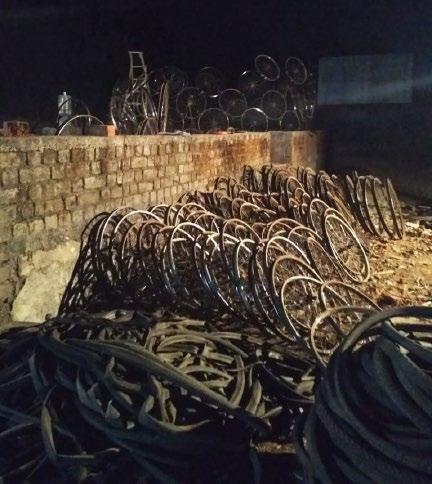
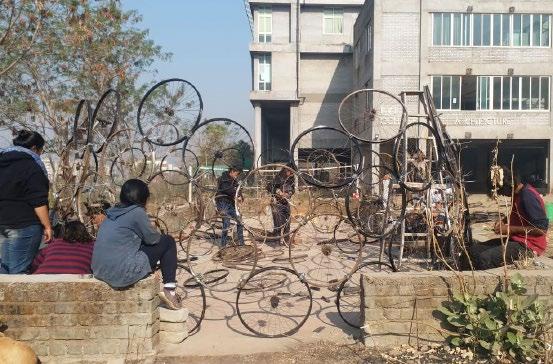

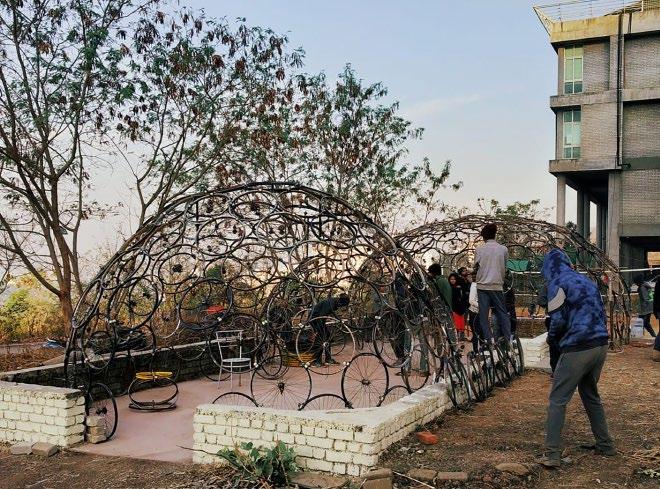
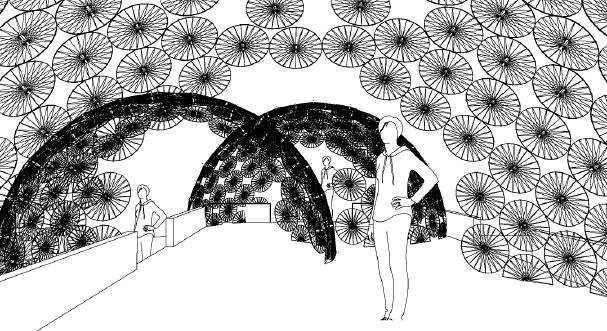
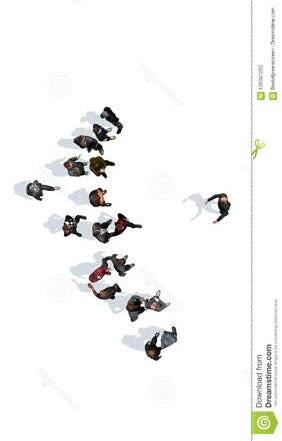

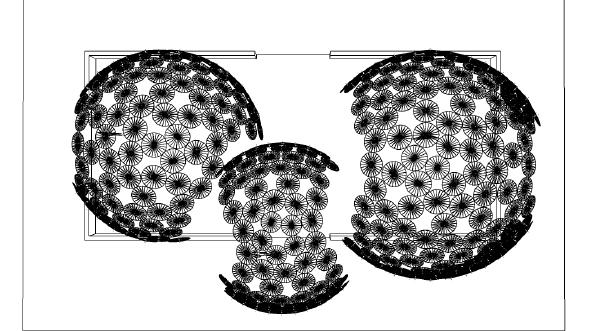

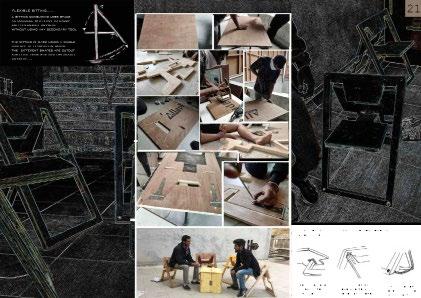

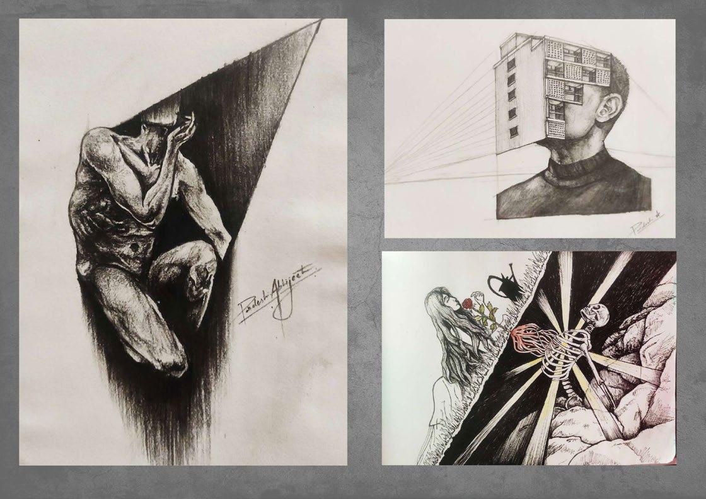
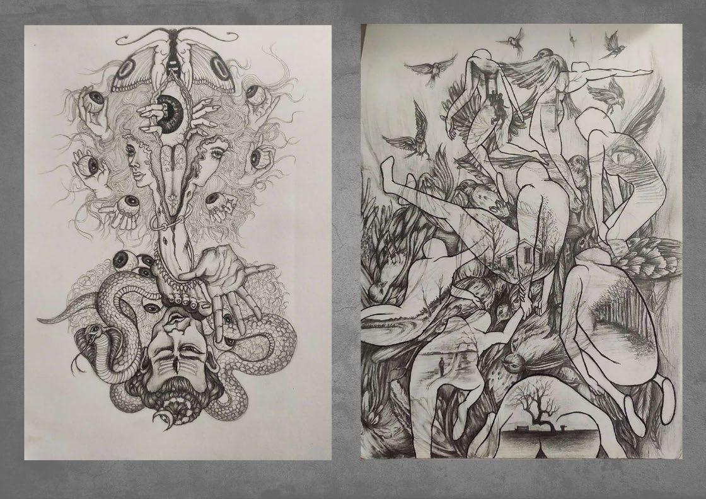
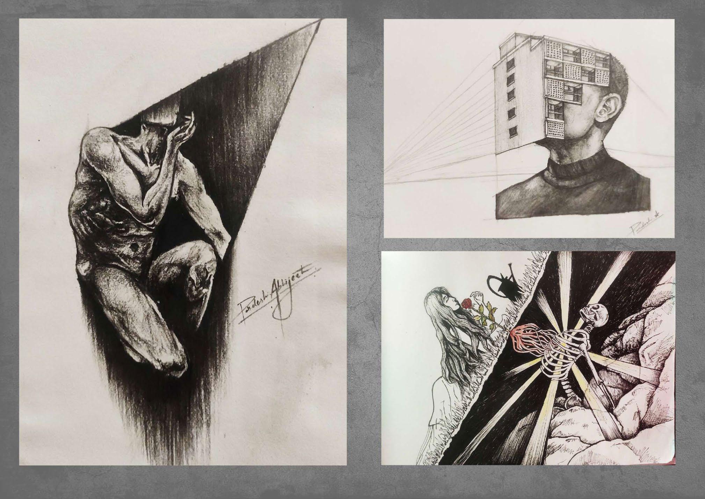
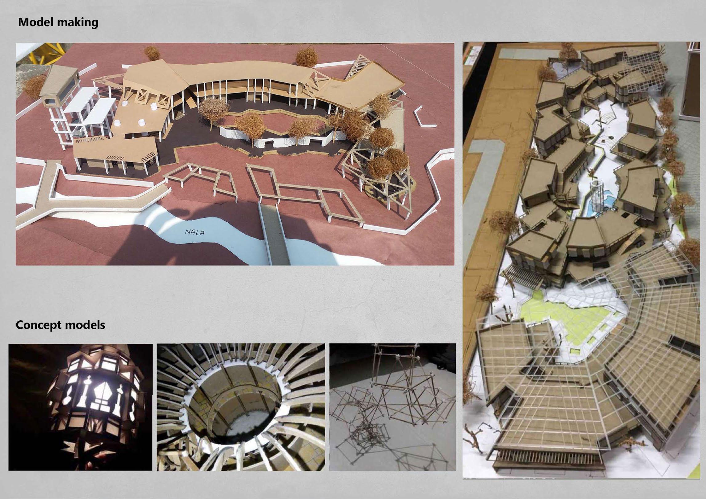
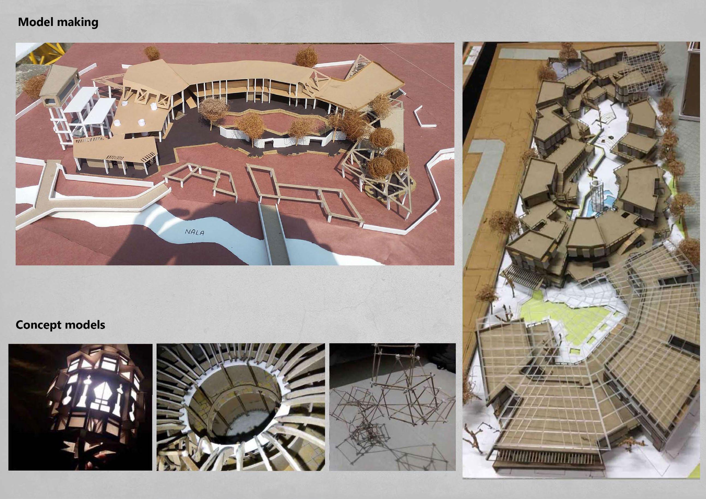
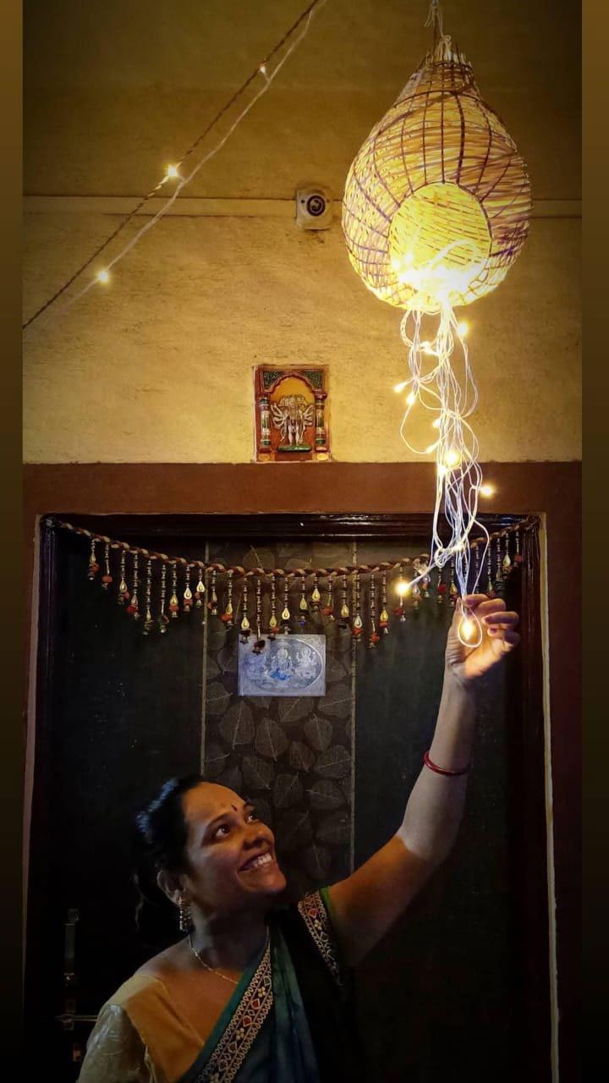

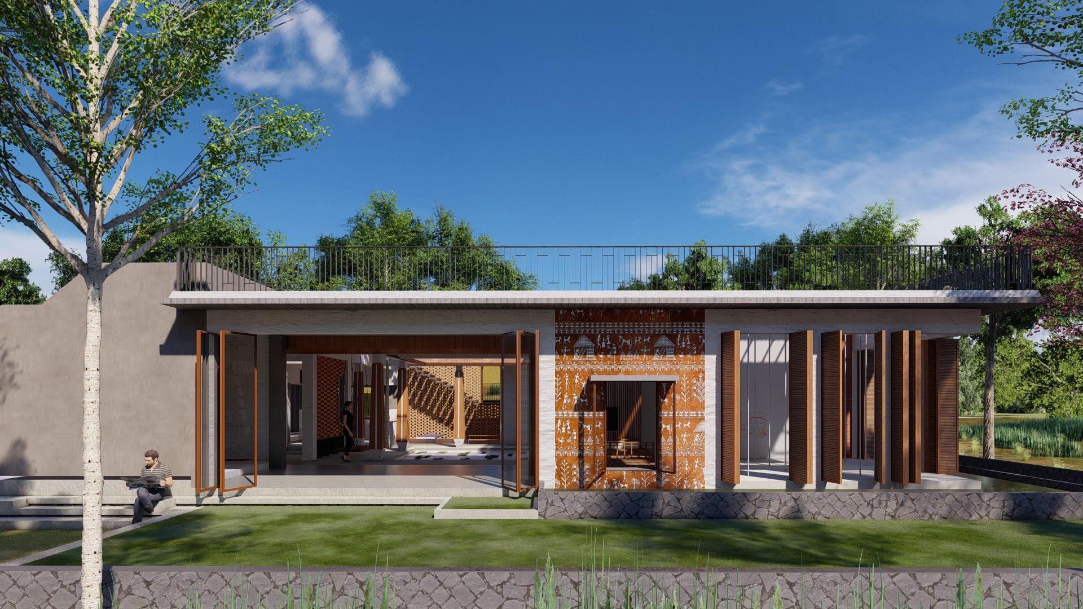
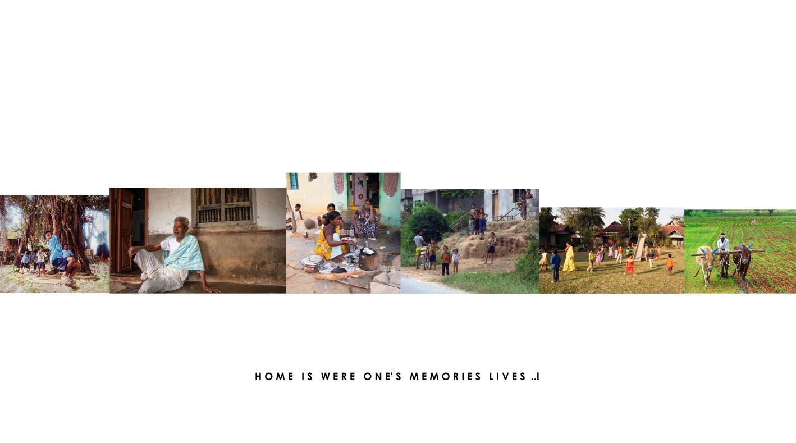
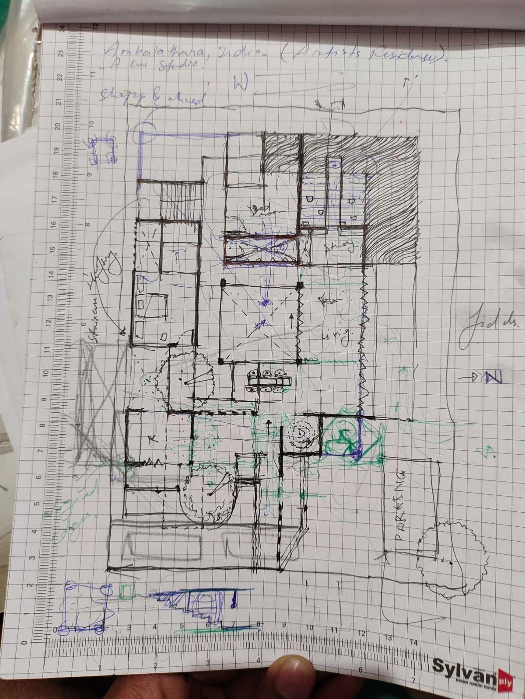
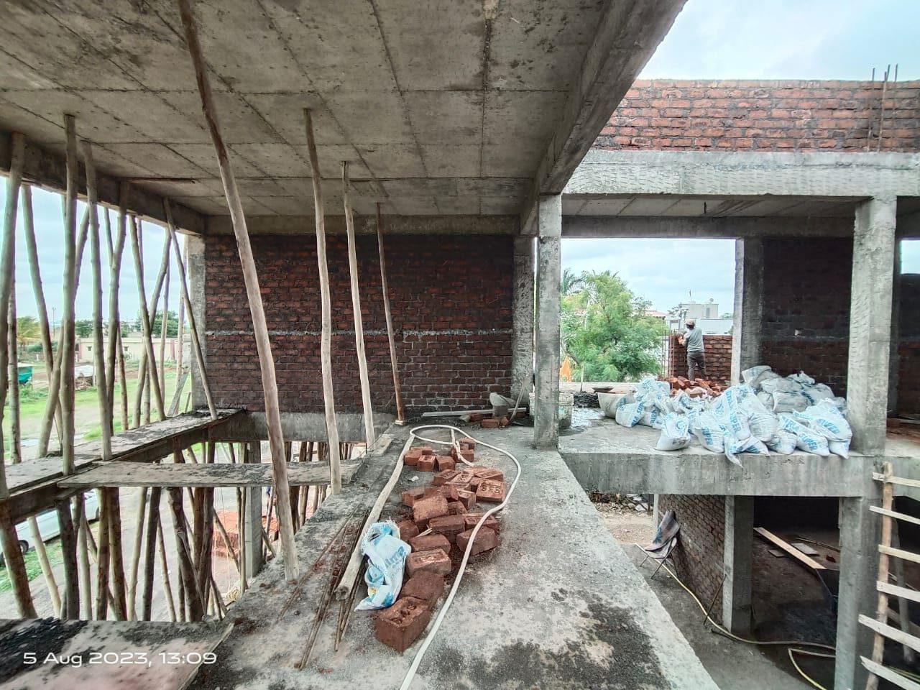


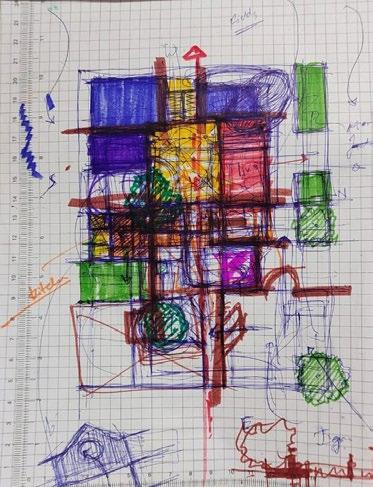

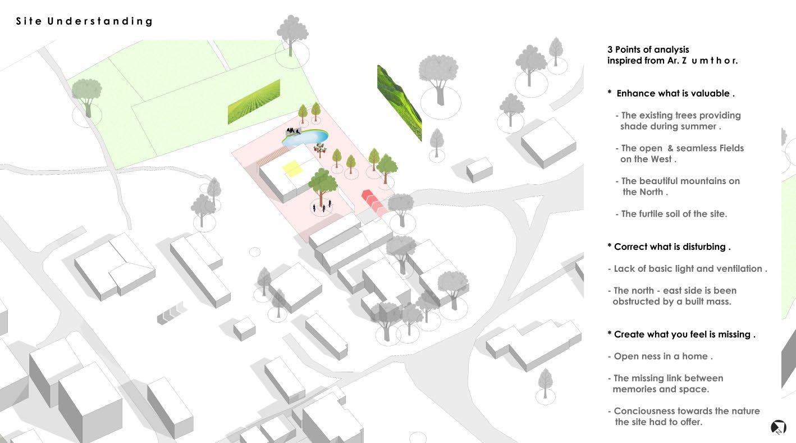


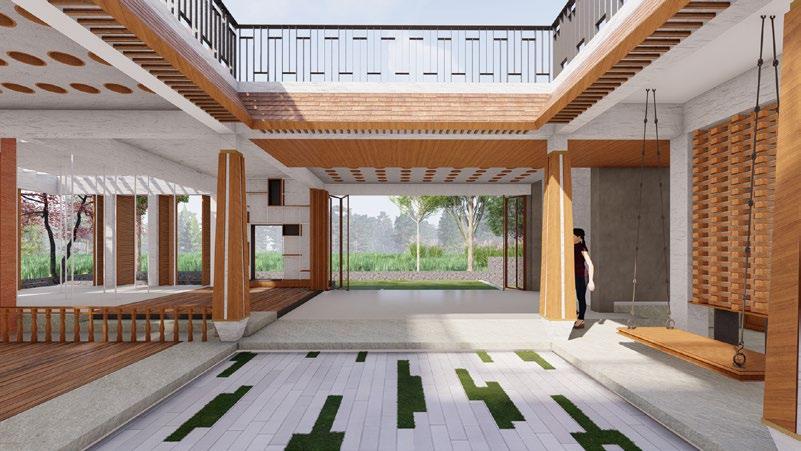
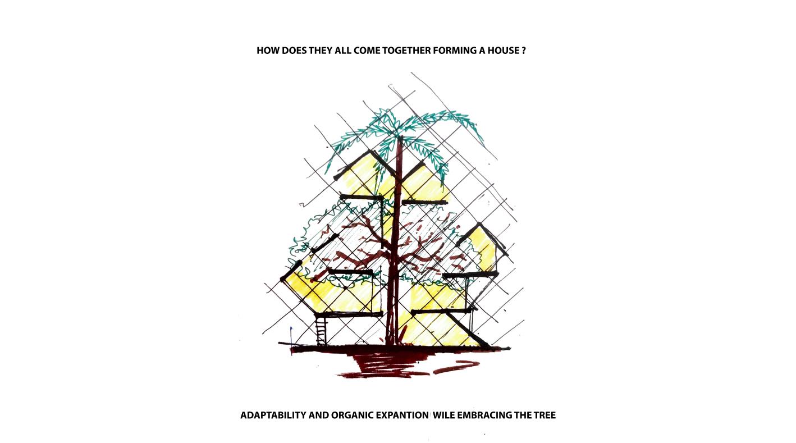


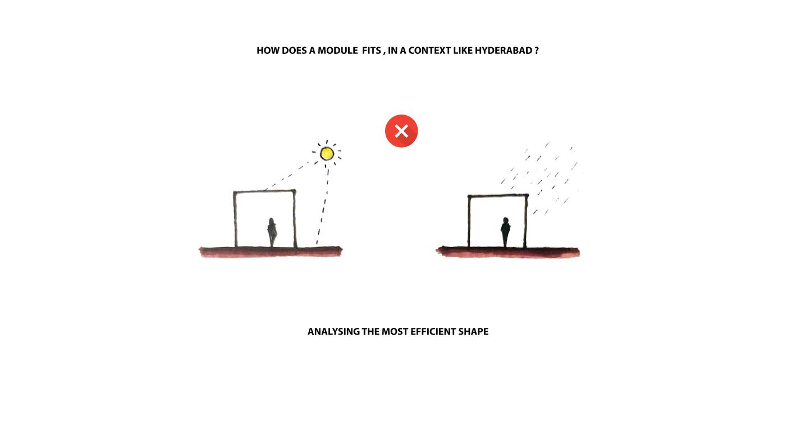


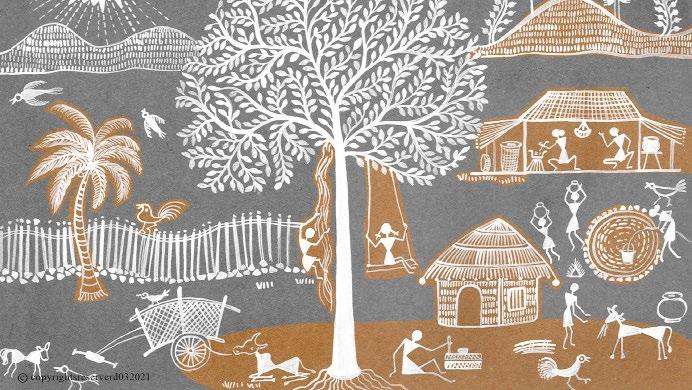
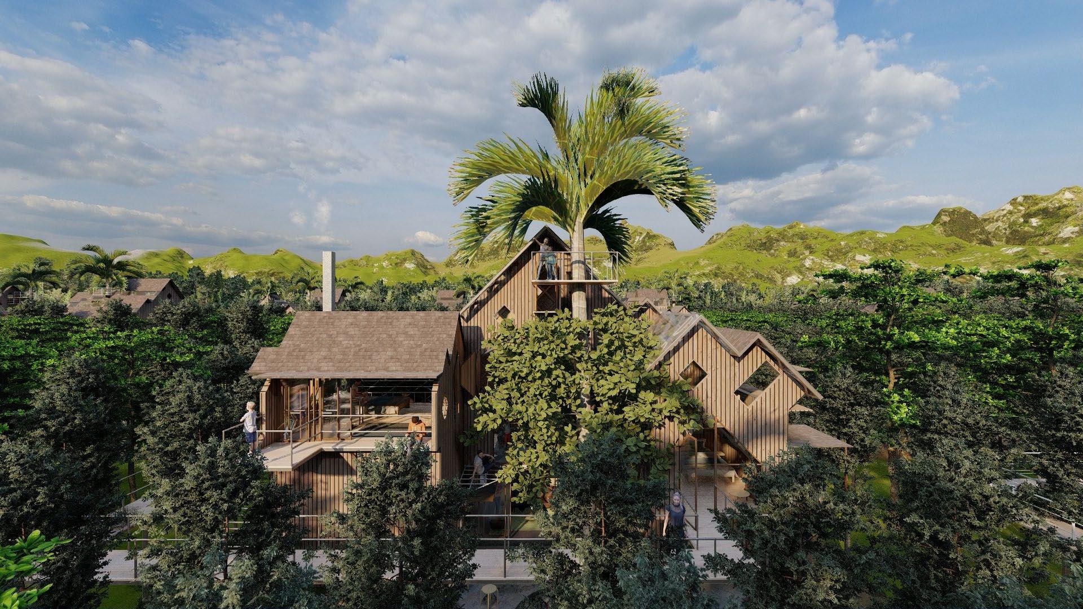 THE VITAL TREE HOUSE
THE VITAL TREE HOUSE

