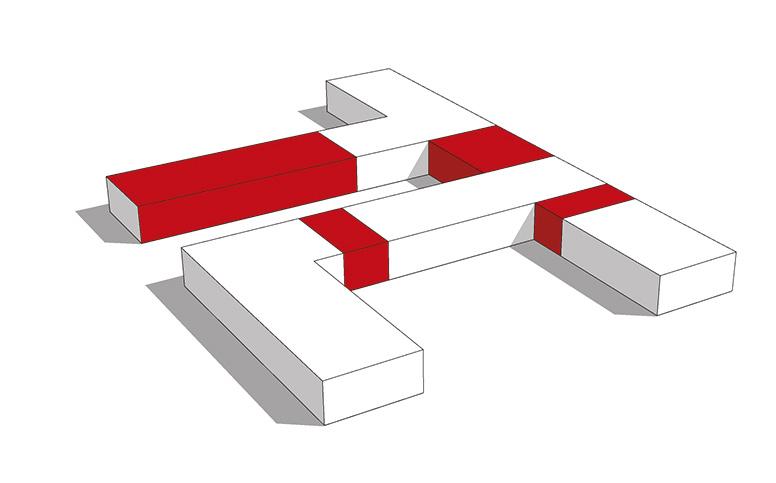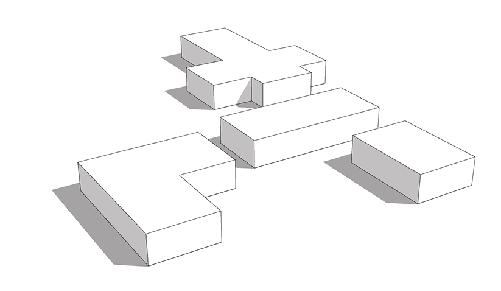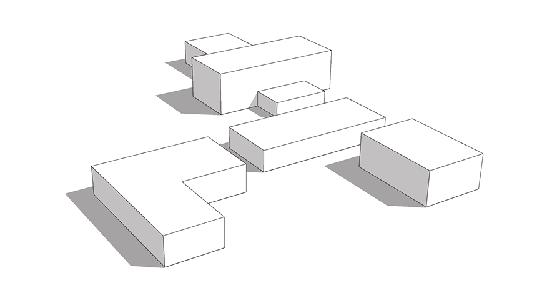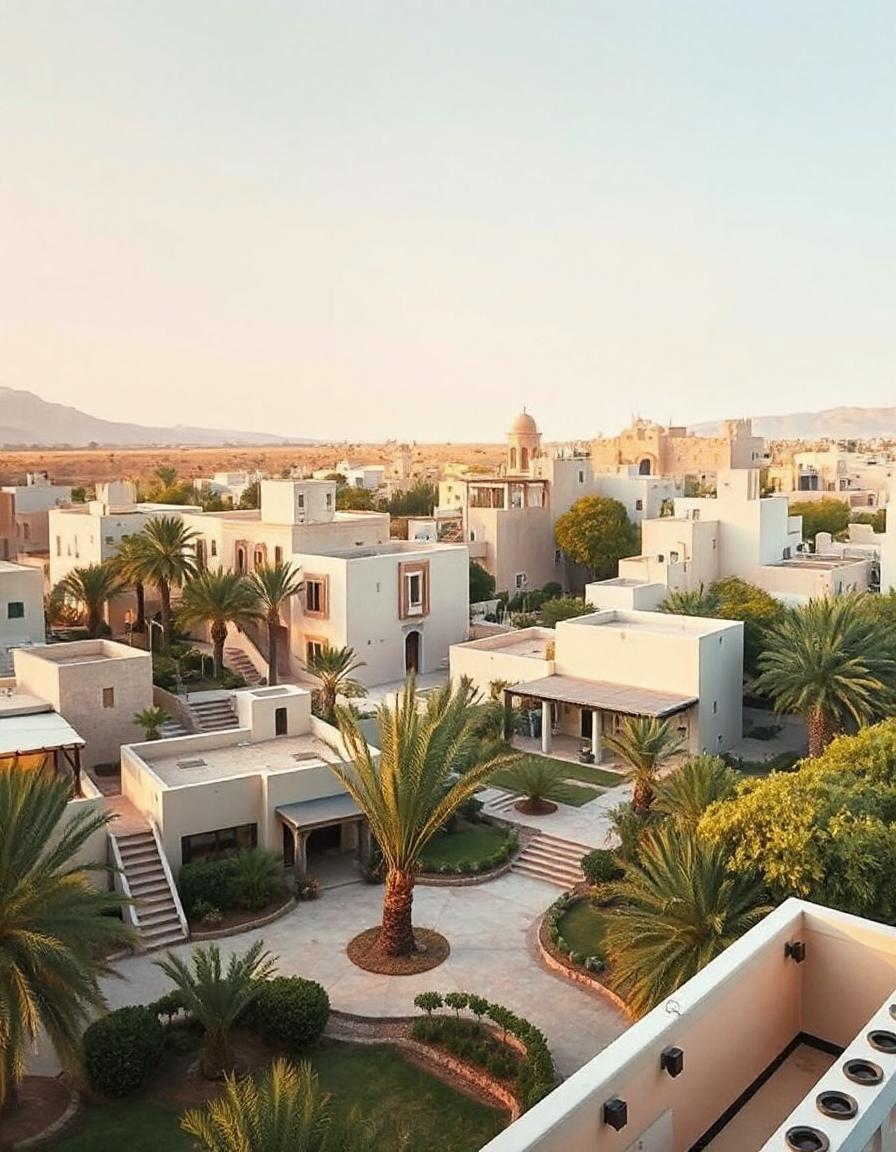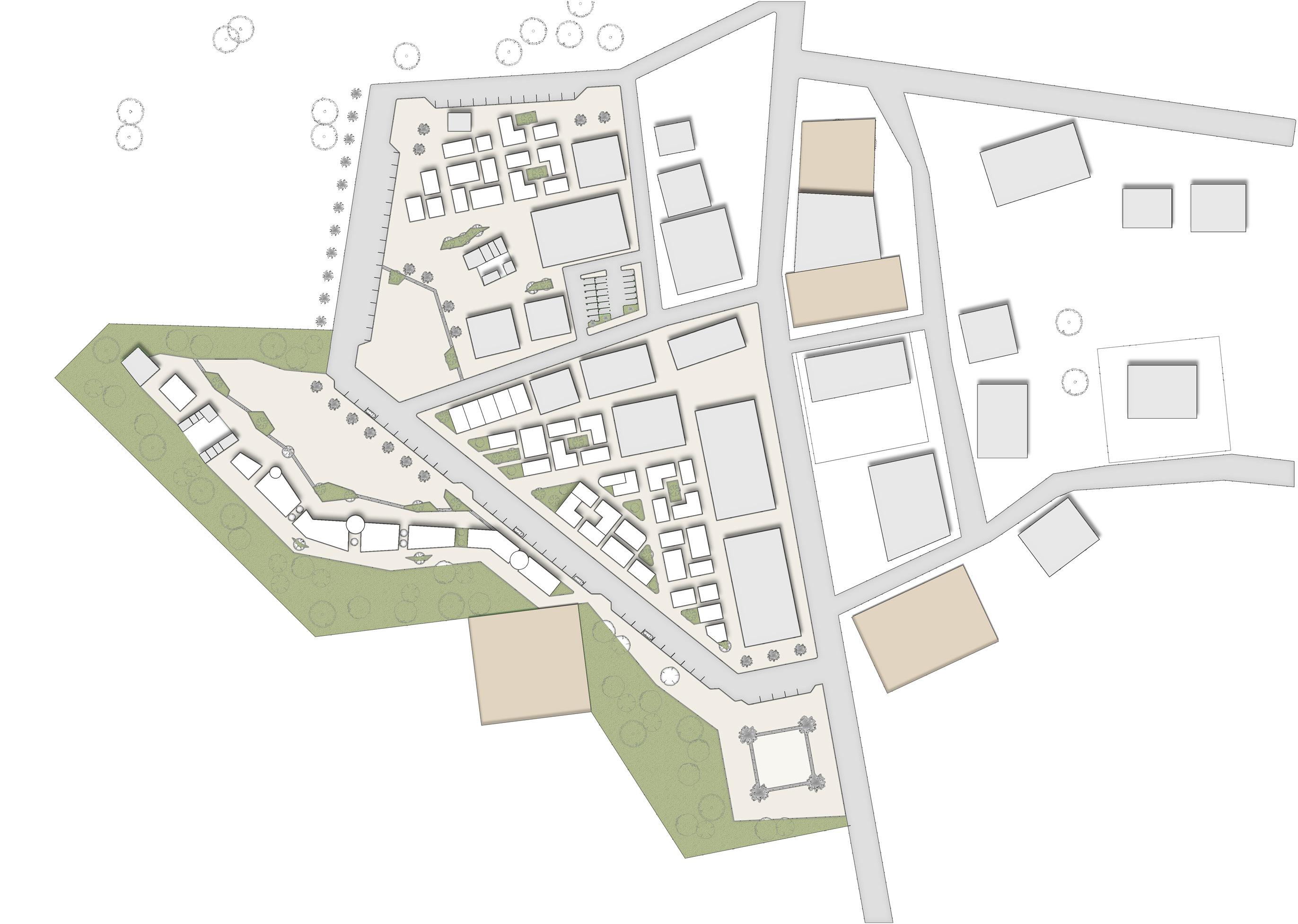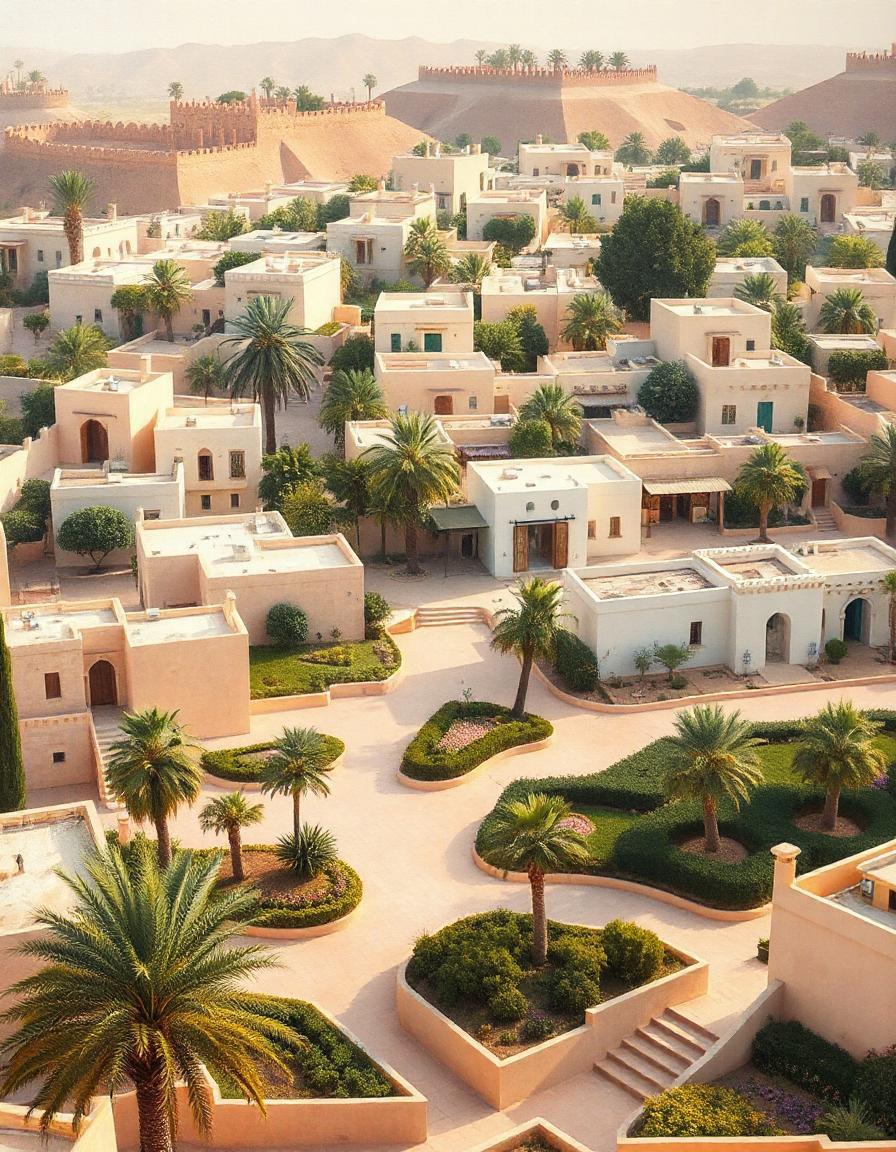PORTFOLIO
ABDULBARI HALLAQ
SELECTED WORKS
ARCHITECTURE
2023
Based on the region’s need for more car showrooms, the idea of crea�ng a new mul�-storey car showroom design came to give BAIC Motors the opportunity to excel and stand out from other car showrooms in the region. In the southern region of Saudi Arabia, BAIC Motors showroom in Jazan is the first to have mul�ple floors. The building was designed to offer a car display area and office spaces for rent, making it of great strategic importance in the region.
making it of great strategic importance in the region.
















































G 1 2 R
G 1 2 R
PEDESTRIAN
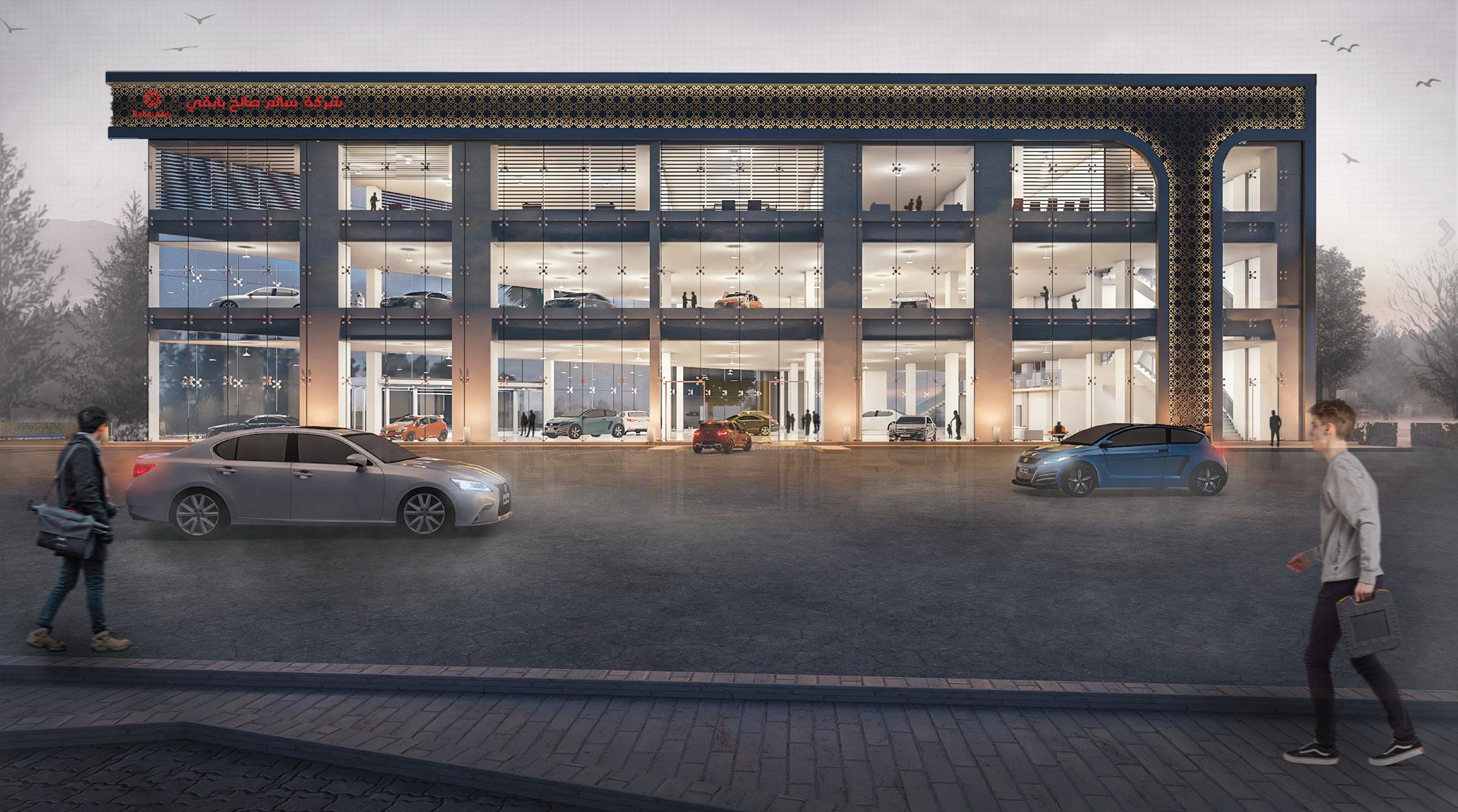
Harmony of the load-bearing structure made of steel with the external structure made of glass and cladding
The uses for each floor , where the ground and first floors consist of the showroom area with customer service and management offices, while the second floor consists of rented offices.
Clarifying the horizontal and ver�cal circula�on for both visitors and vehicles,, as there is an entrance, elevator and a special path for vehicles while there are special entrances and elevators for visitors.
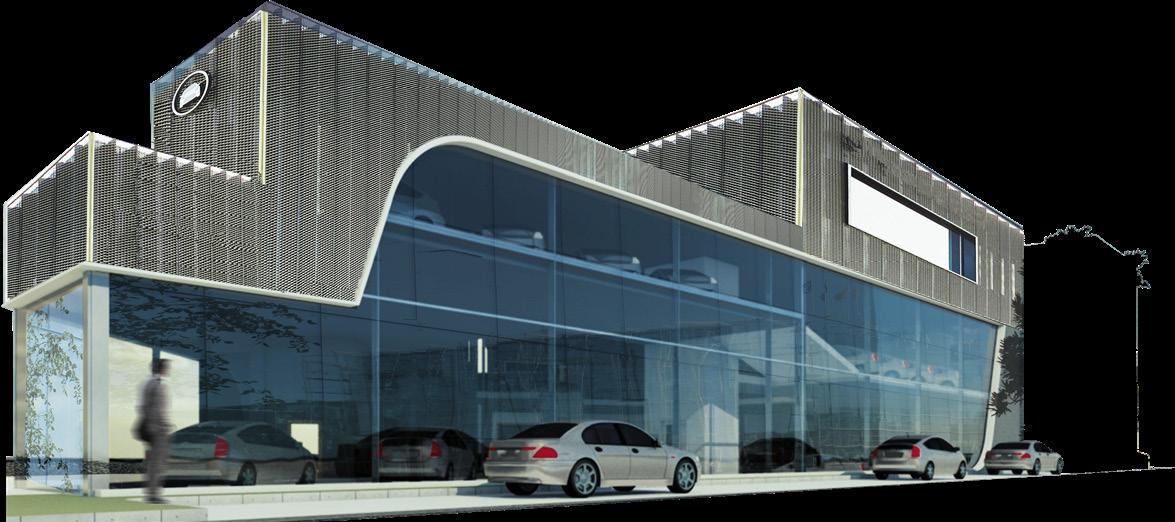
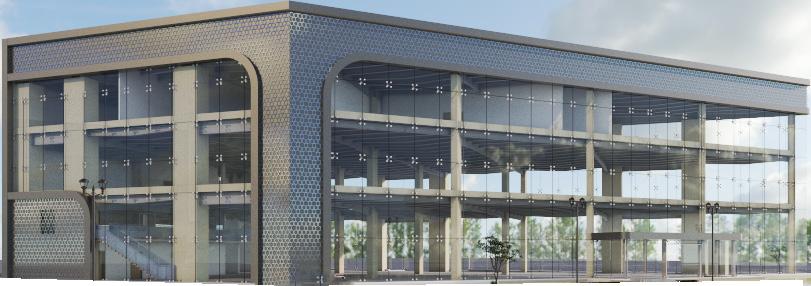
Ini�ally, the proposal was for the building to have more dynamic forms with more open spaces.
Later, a quieter design was adopted, in line with the exis�ng designs of the neighbouring buildings and to reduce poten�al costs.

























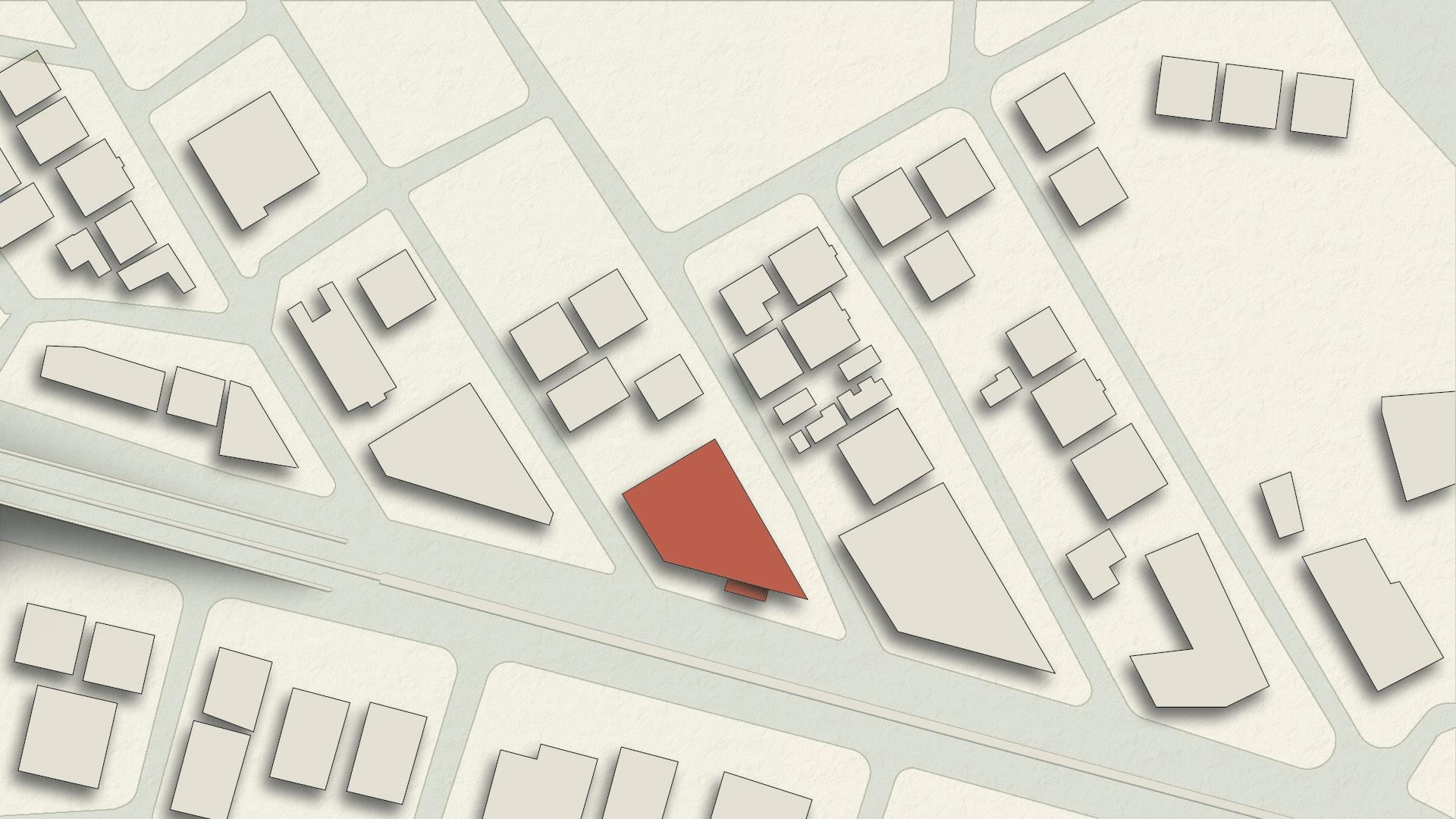












The importance of the building’s loca�on comes from its loca�on on King Abdulaziz Street, which is one of the most important main streets in Jazan, which contains many car showrooms for compe�ng companies and leads to the airport. The importance of the loca�on is also increased by the fact that it is located in front of the main headquarters of Babgi Company, which has several car dealerships in the region, including the BAIC dealership.

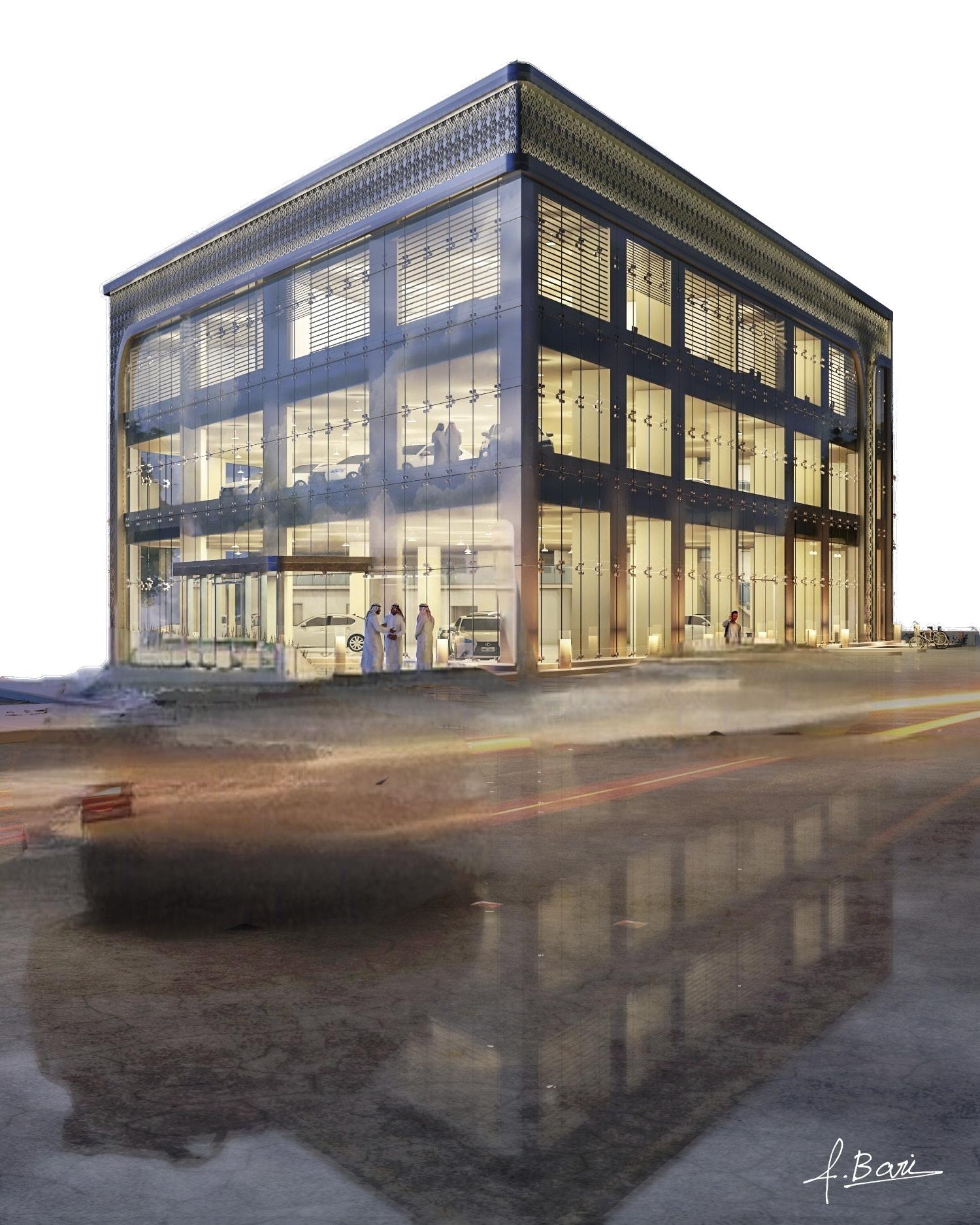
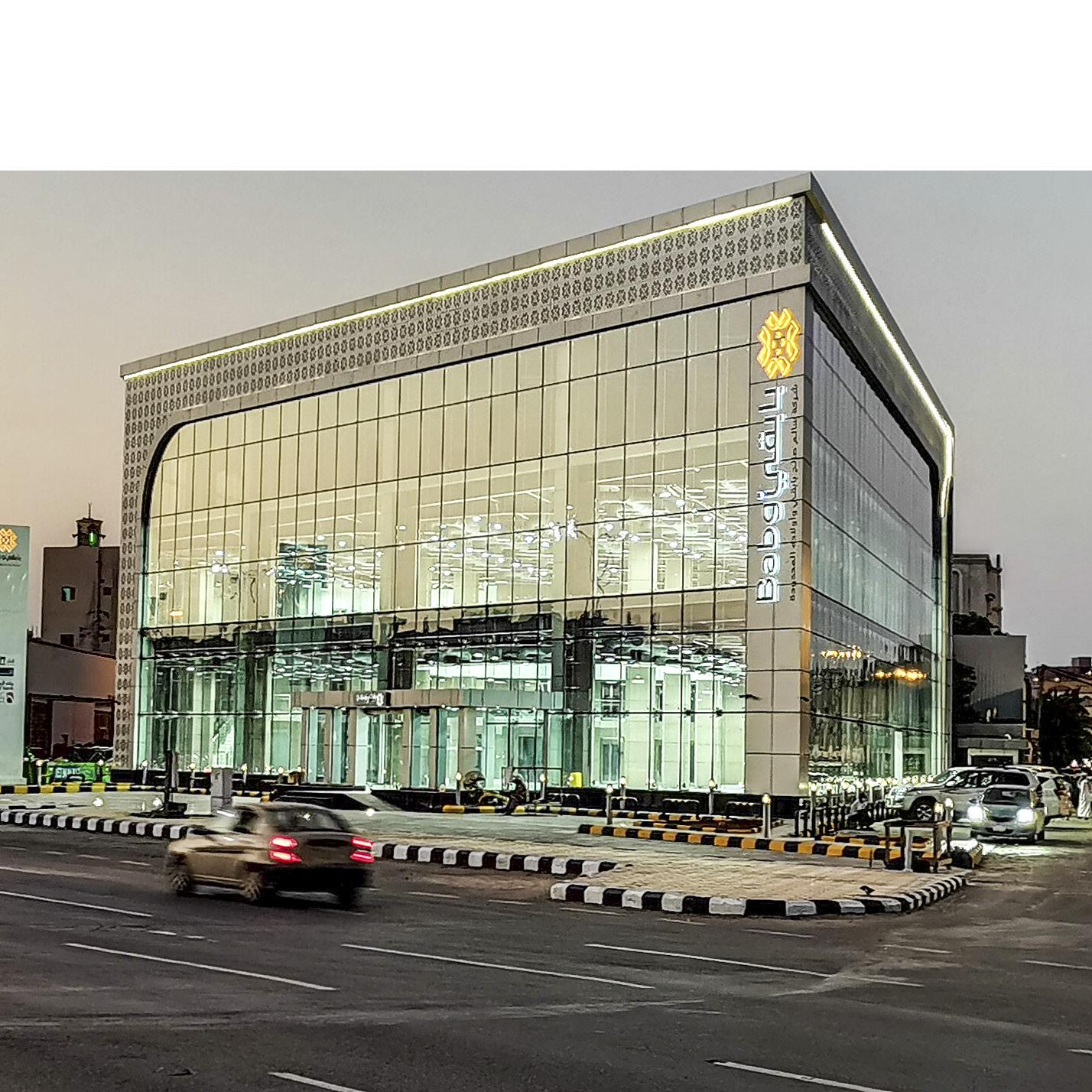
Al-Masa Compound Project was designed for Babgi Company and implemented in Jazan Abu Arish. In this project, the challenge was to design several common spaces for housing, entertainment, a children's play garden, and also for shops so that the compound would be integrated in all aspects. The project was designed in a way that ensures achieving all these goals.
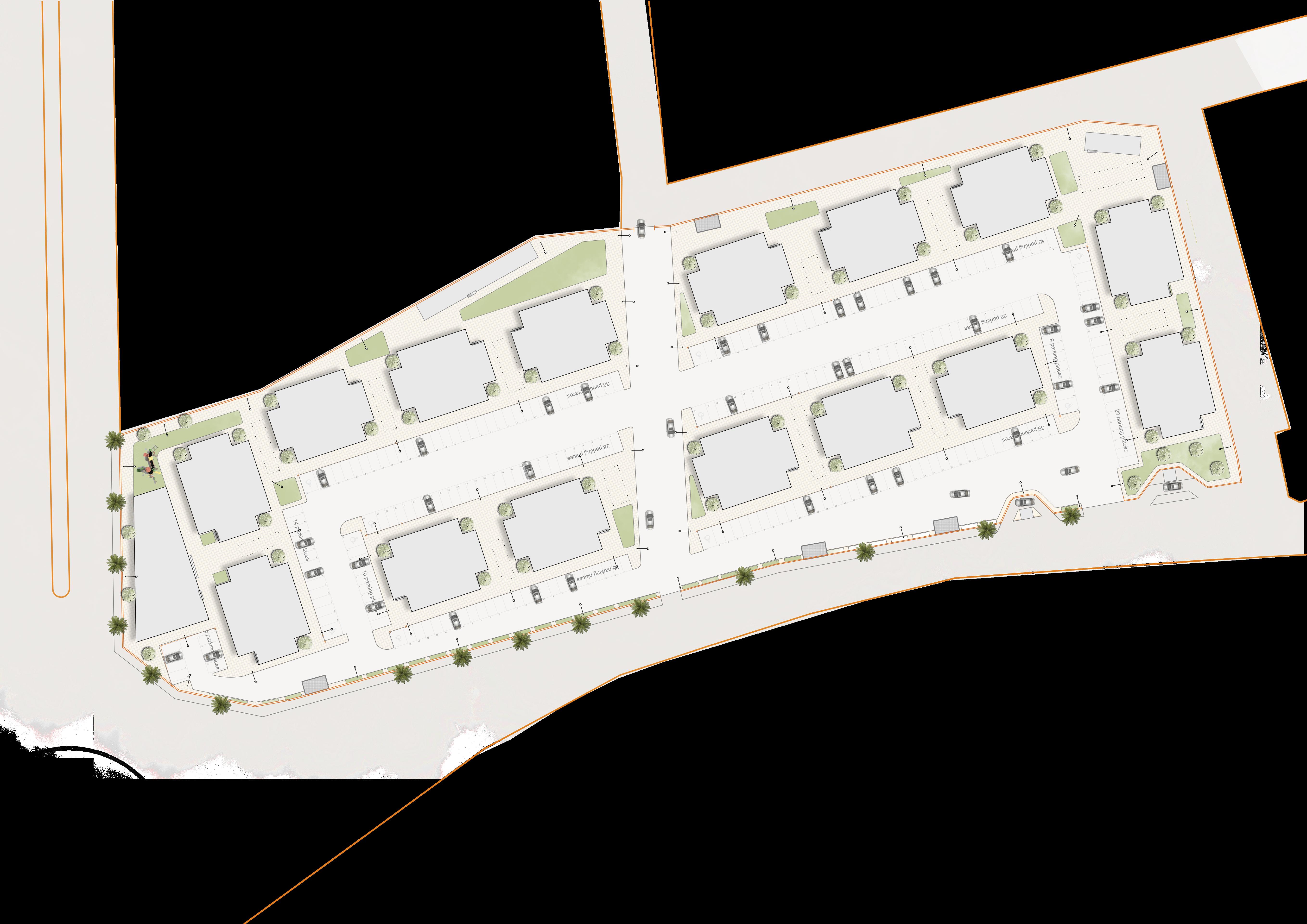
On the eastern side of the project, the entertainment sec�on was designed, which includes the swimming pool, gym, and entertainment hall, in addi�on to the garden designated for children’s play.
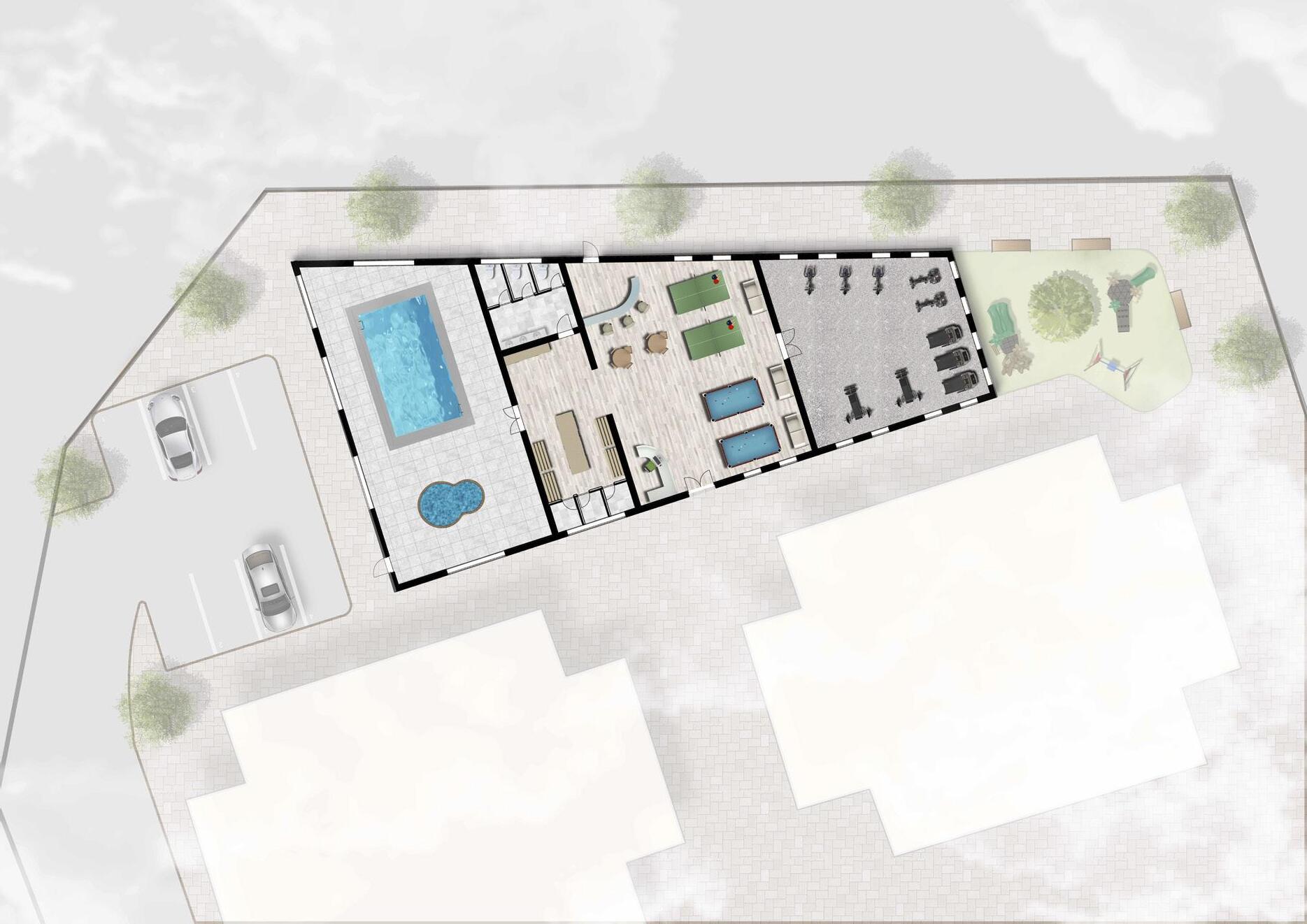
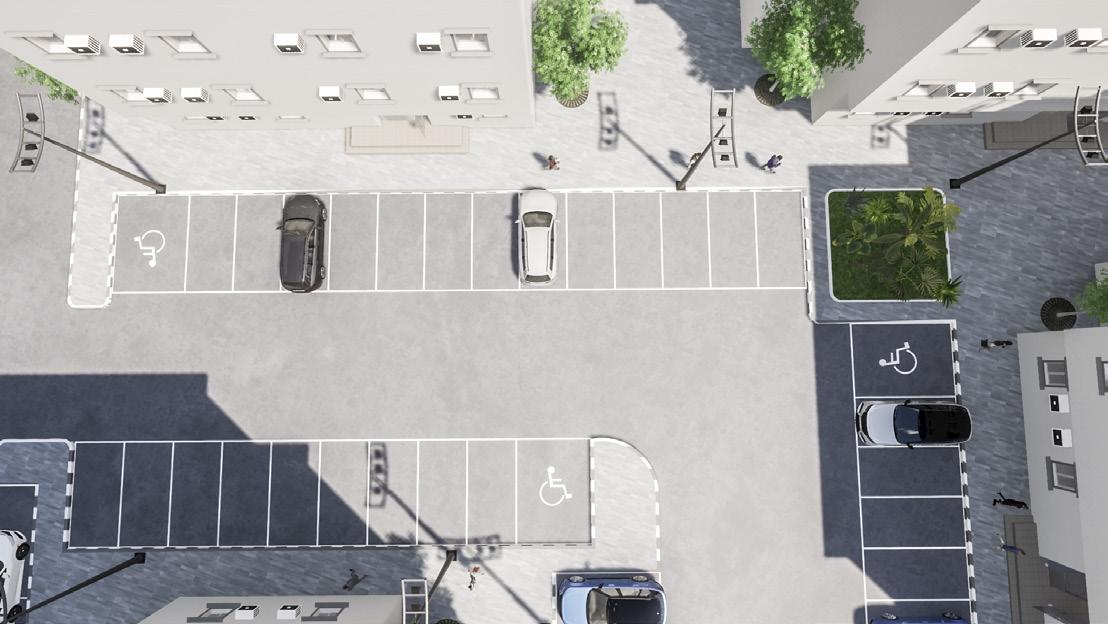
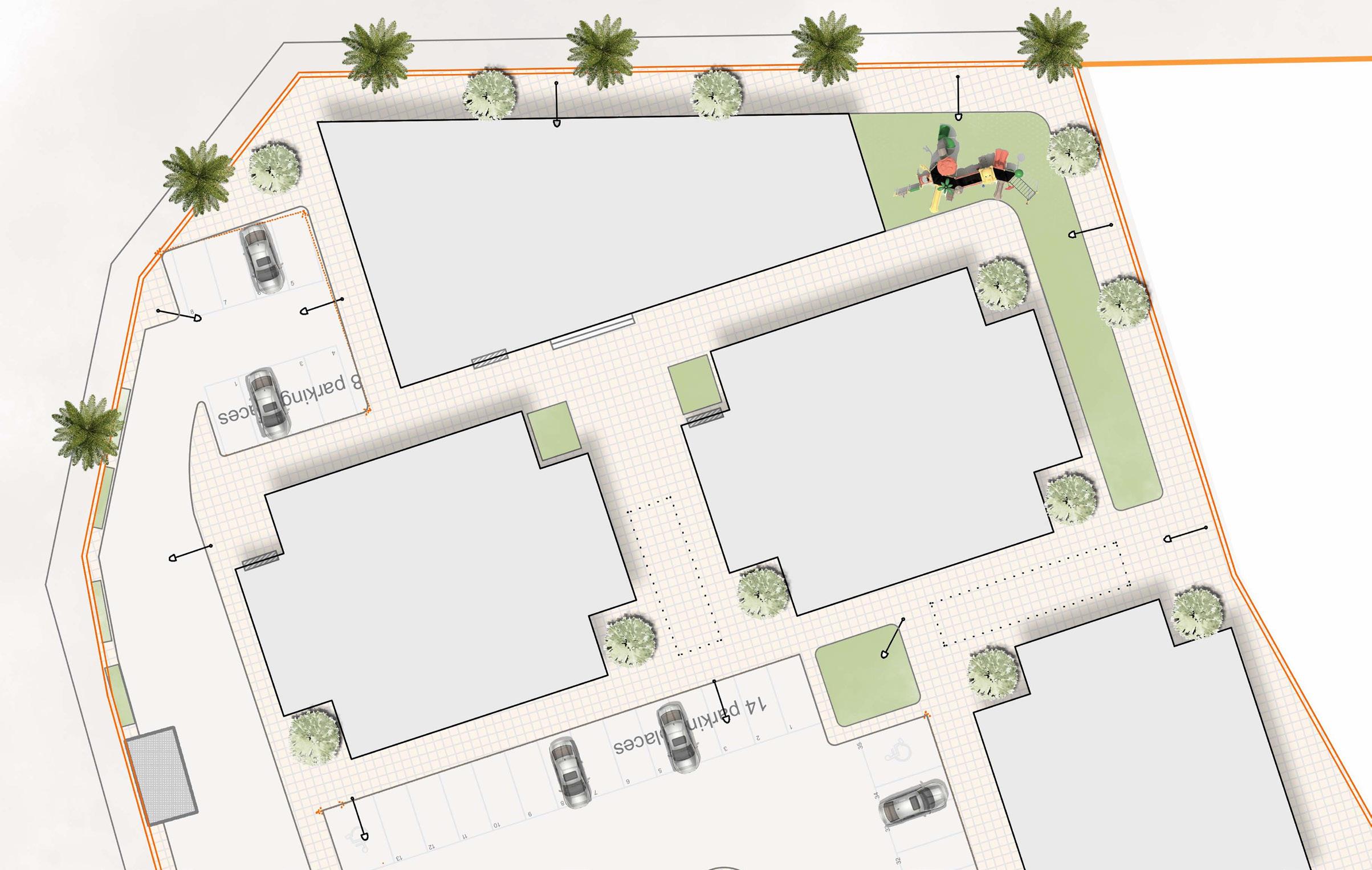
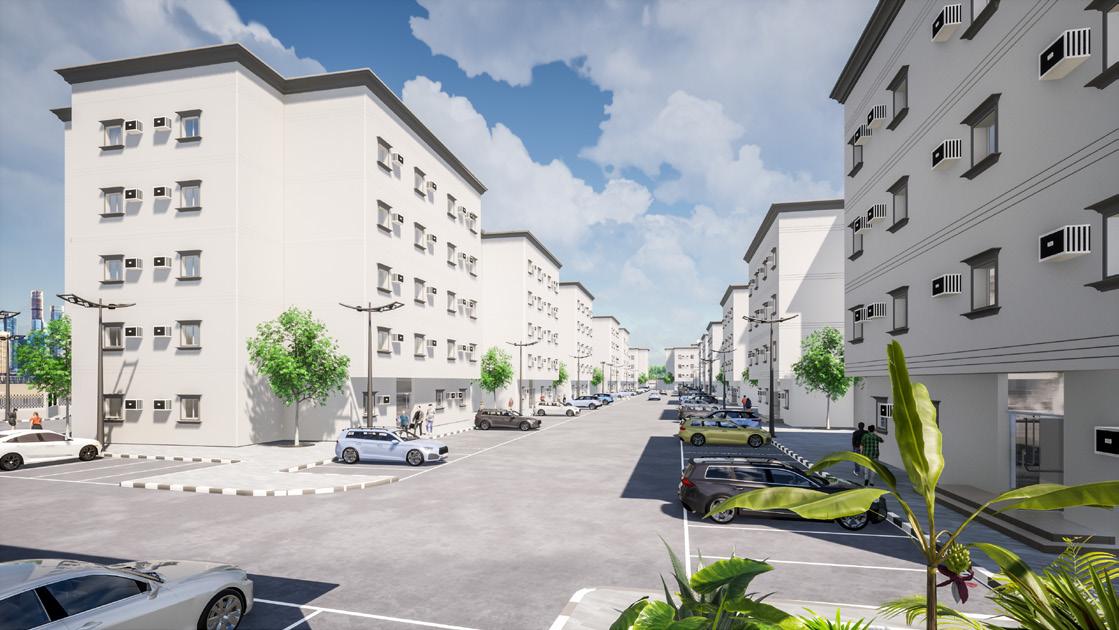
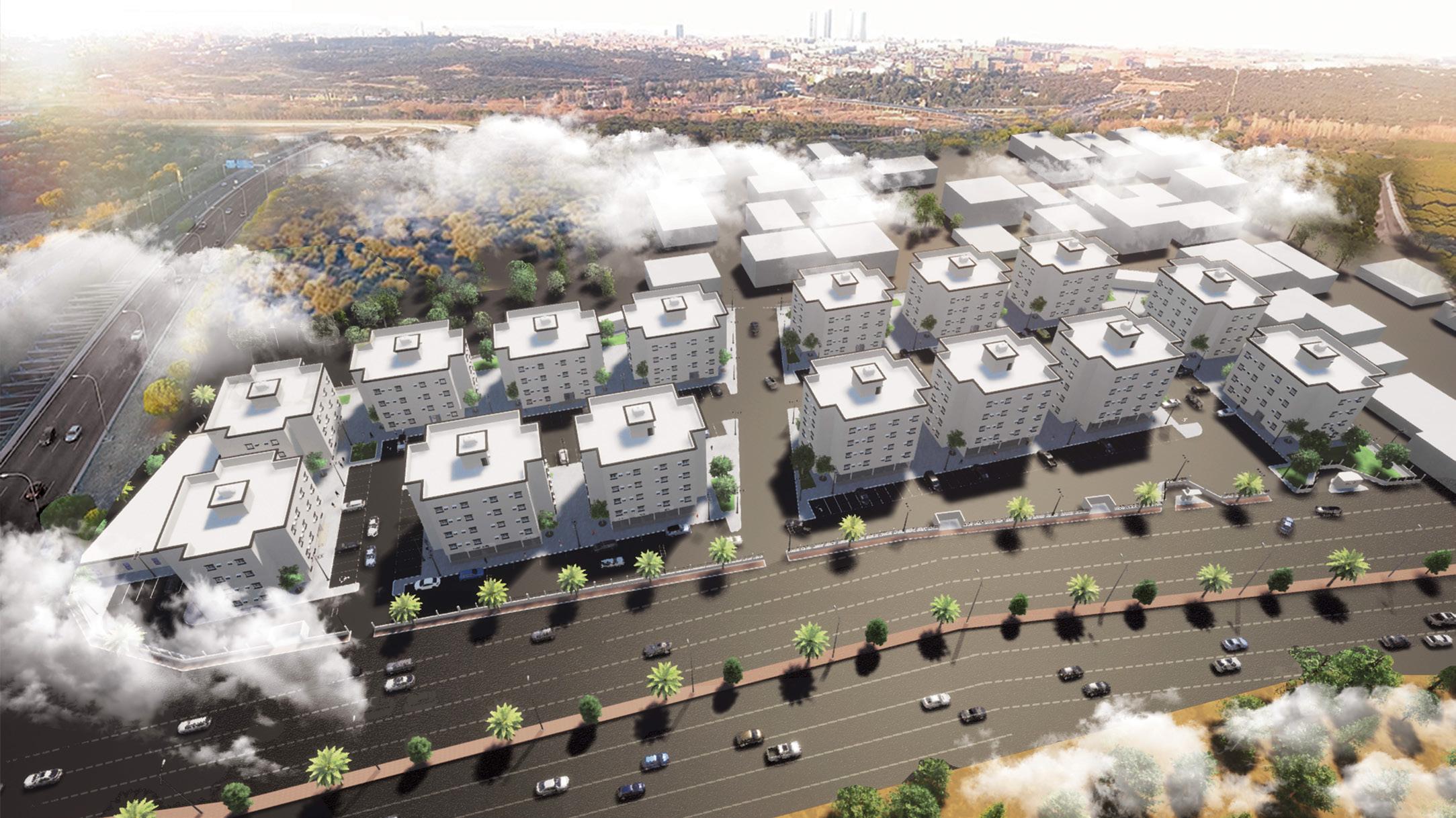

PROPOSED DESIGN
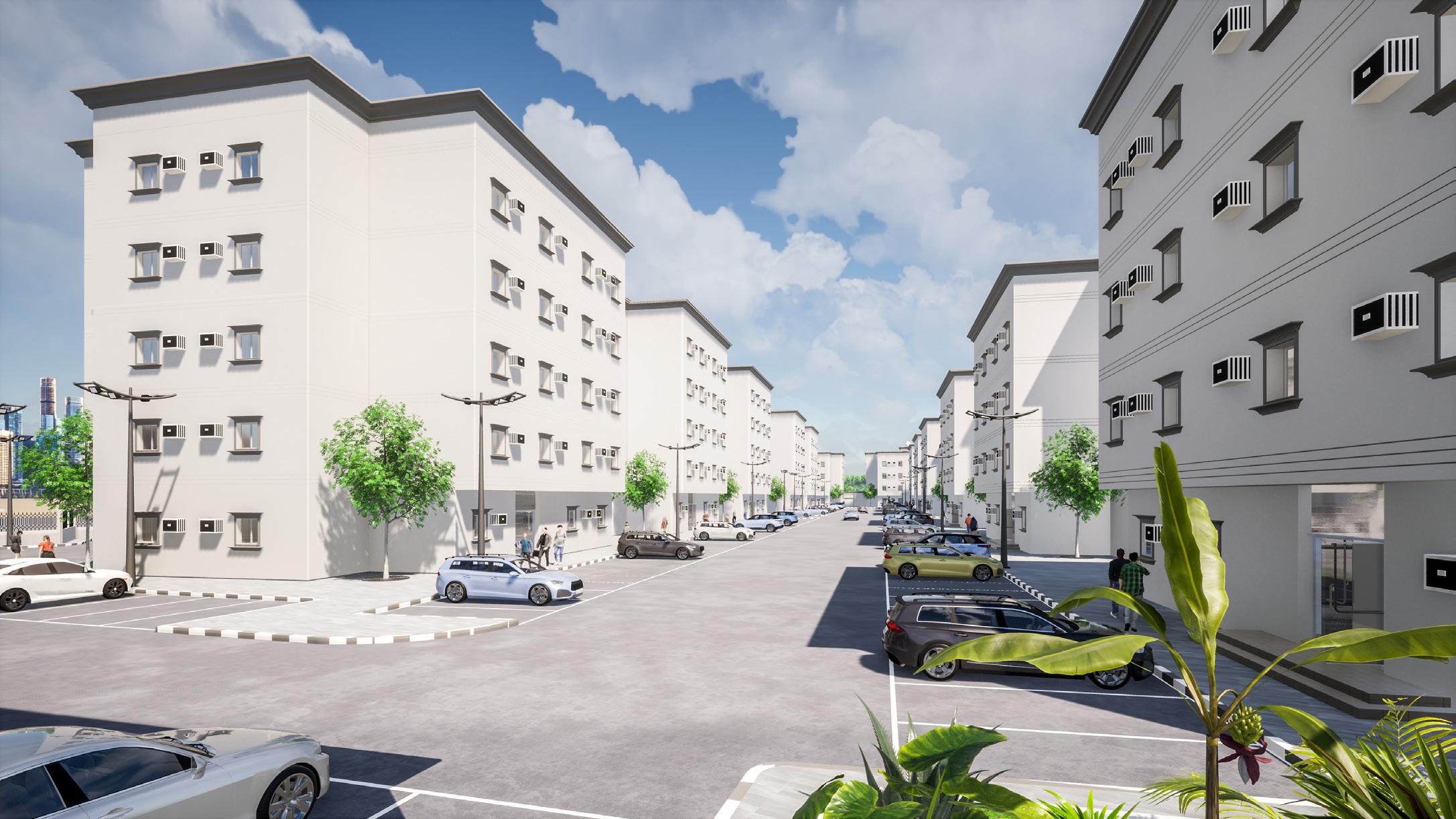
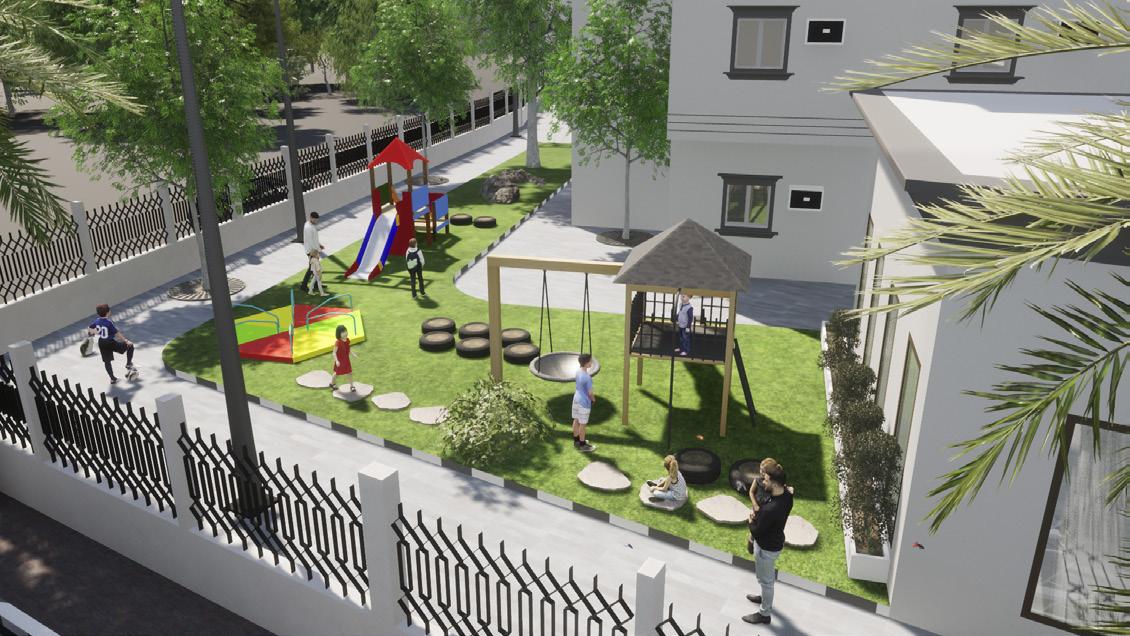
PROJECT AFTER CONSTRUCTION
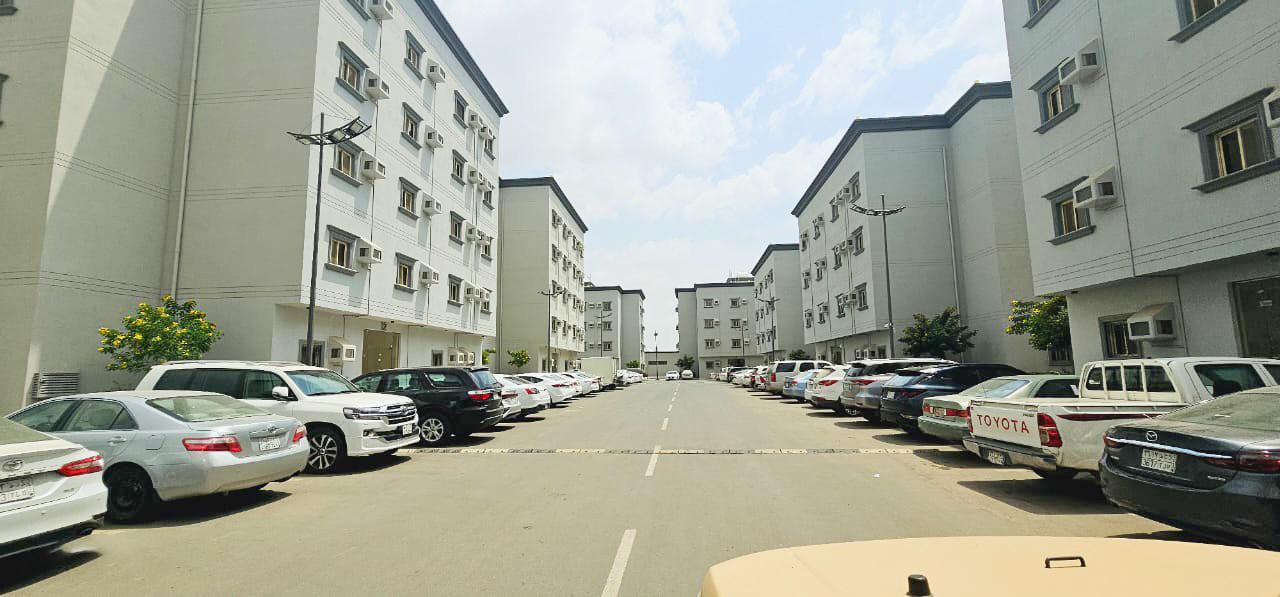
Al Hanabij village is one of the villages of Afif Governorate. A plan was requested to develop the village with the main mosque in the village, with the proposed design to be in the modern Najdi style currently used in development projects in Diriyah.
Several spaces were designed in the village that include a number of buildings, some of which are designated for residen�al homes, some for shops and cafes, and some were designed in an open style to be part of the general civil design of the village. Green spaces and public squares were also added to give a kind of natural touch.
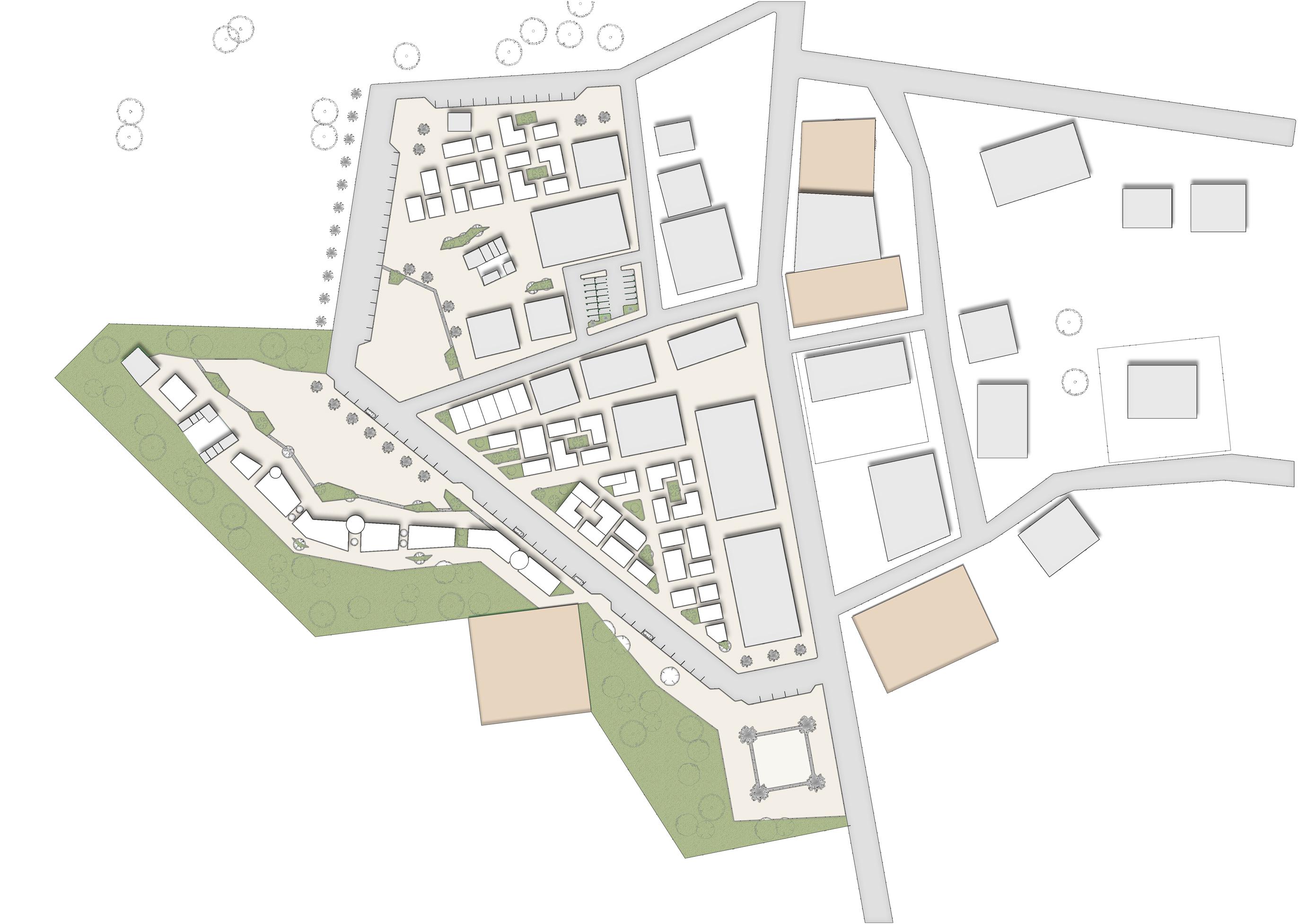























































































































Exis�ng Buildings
Proposed Buildings
Empty land to be preserved
Walkable area




































