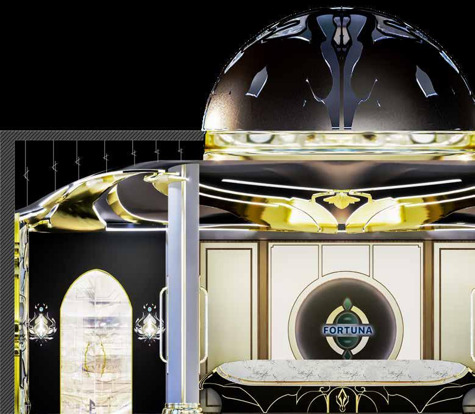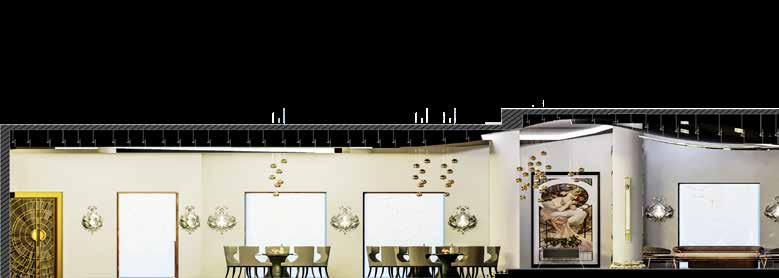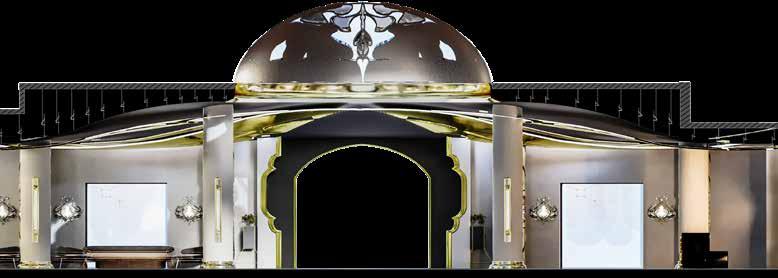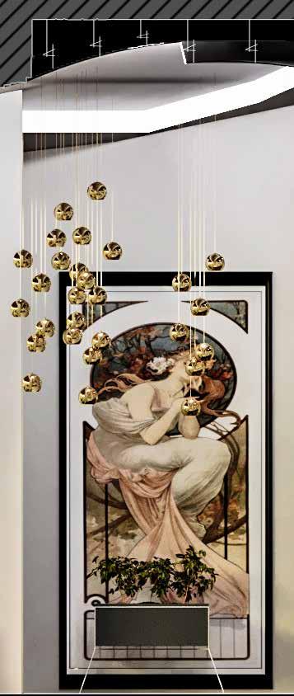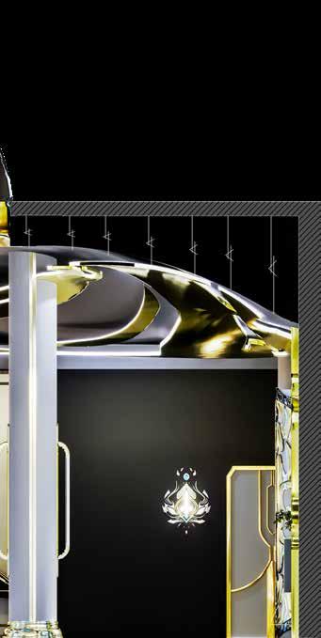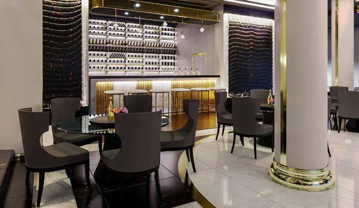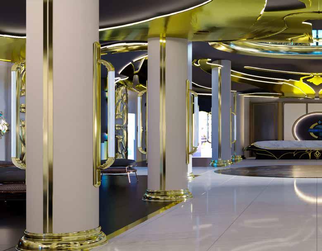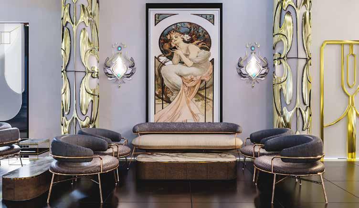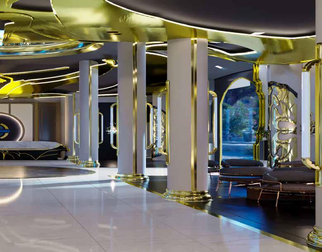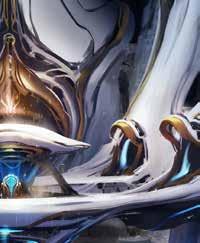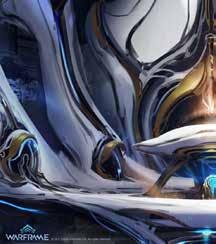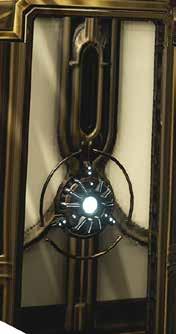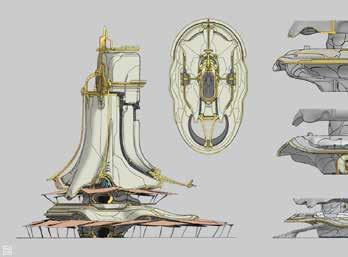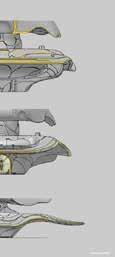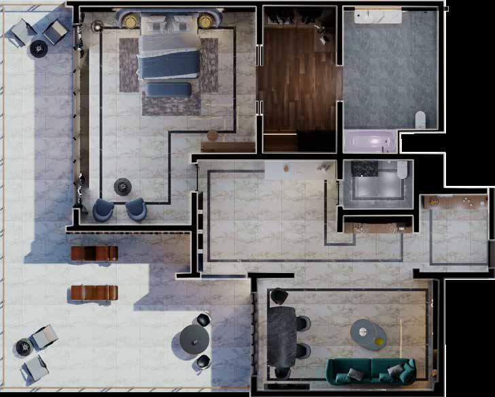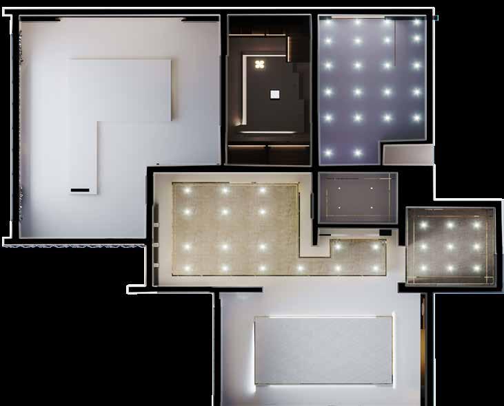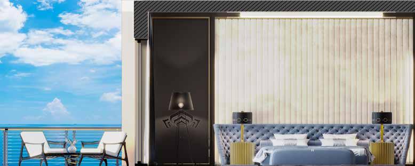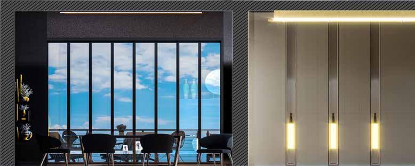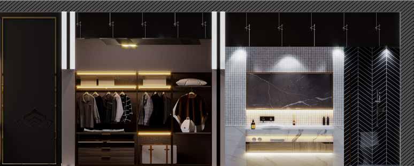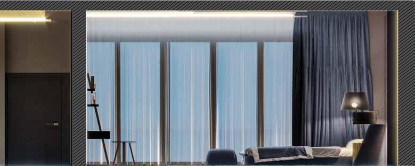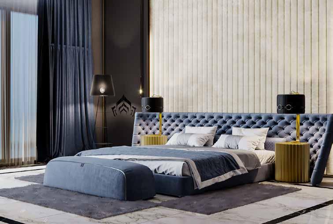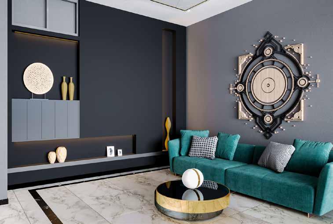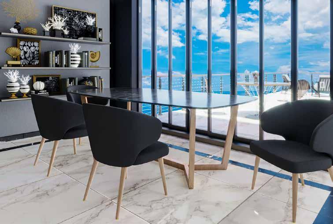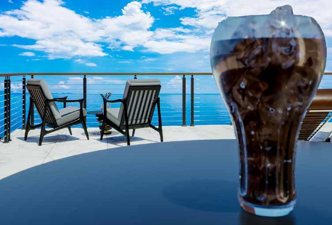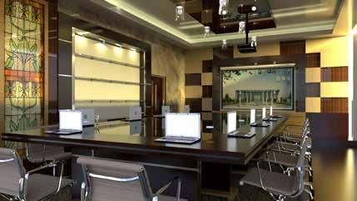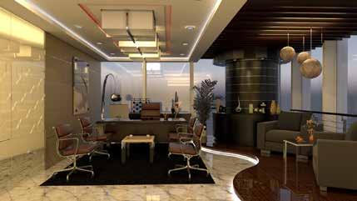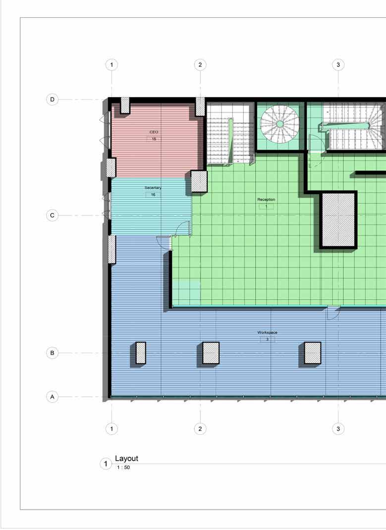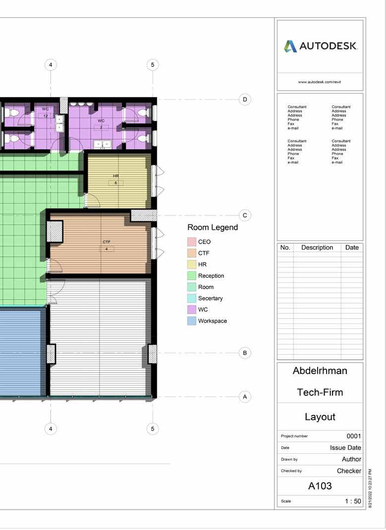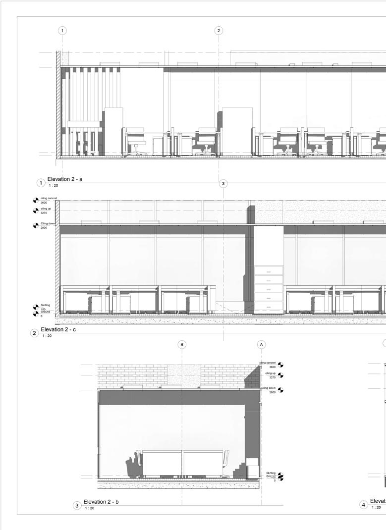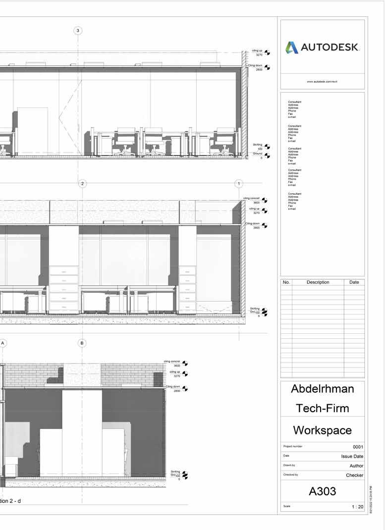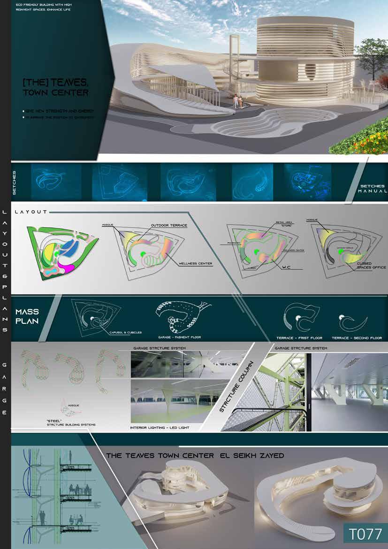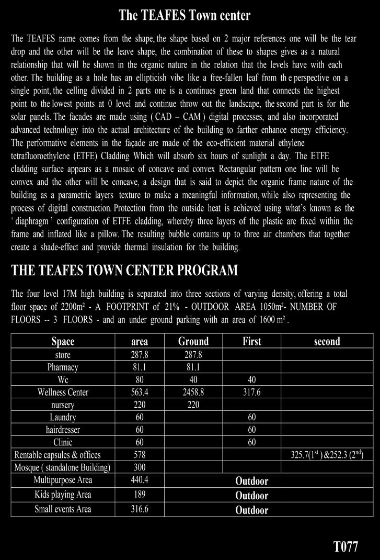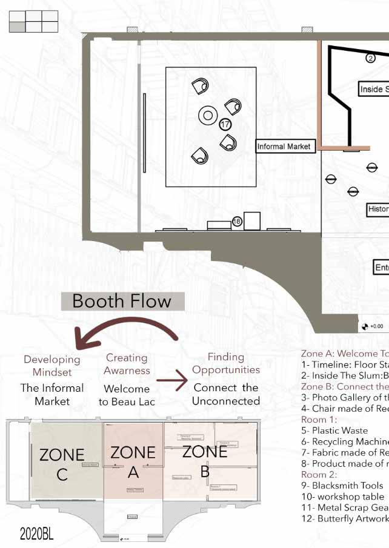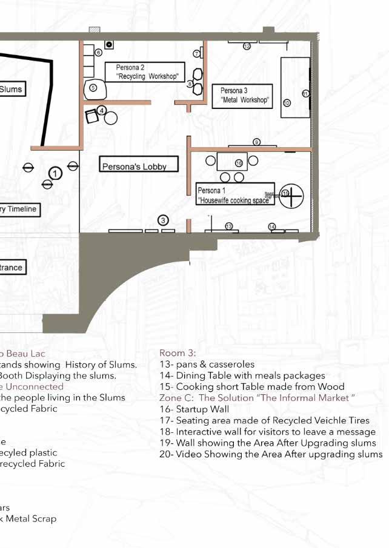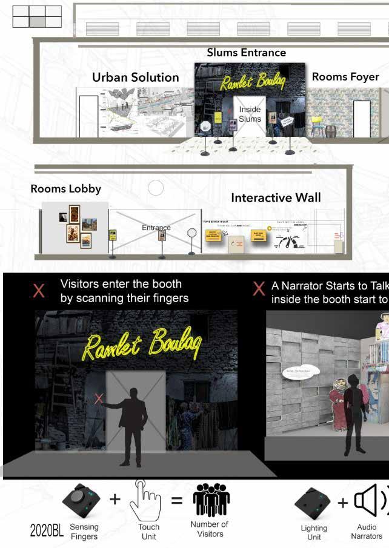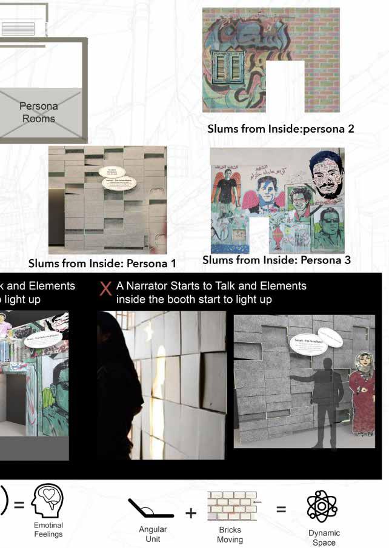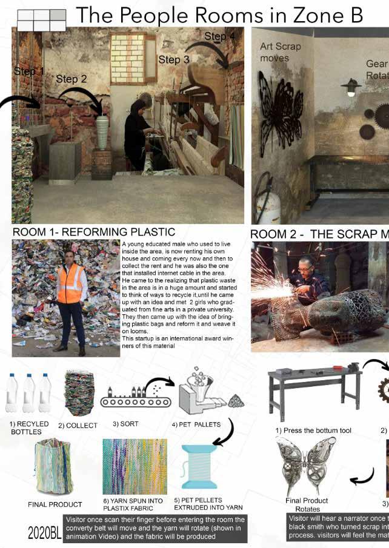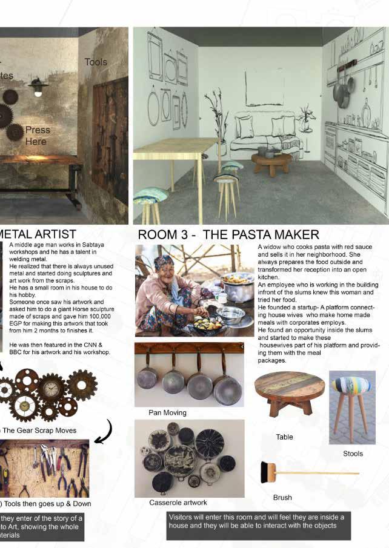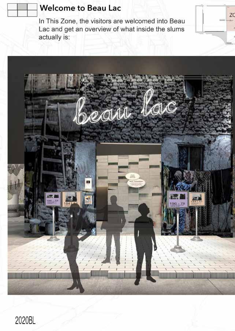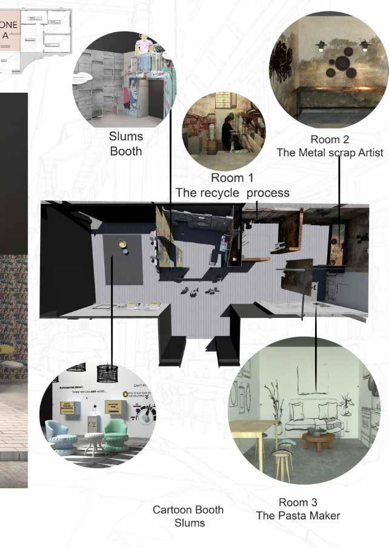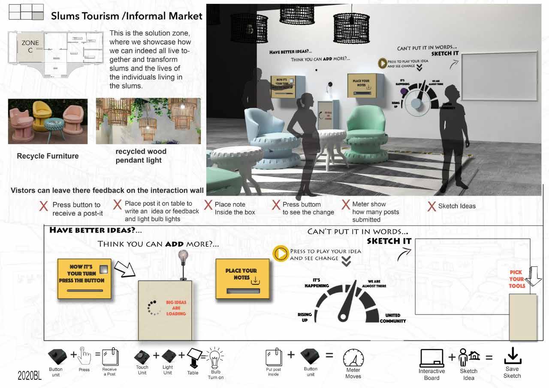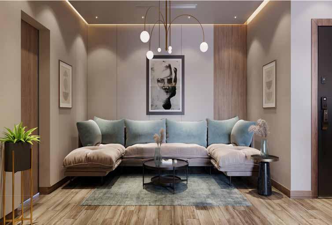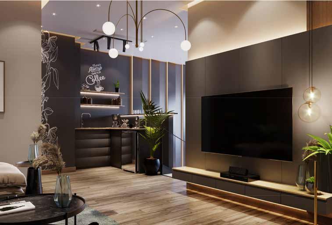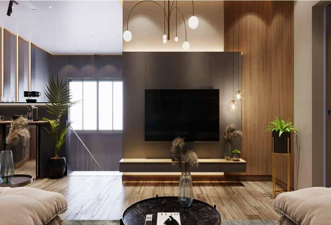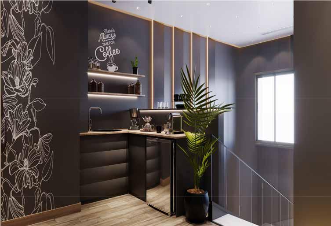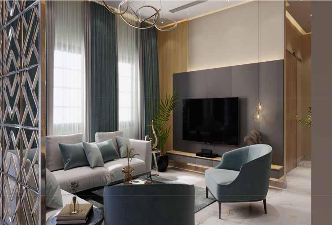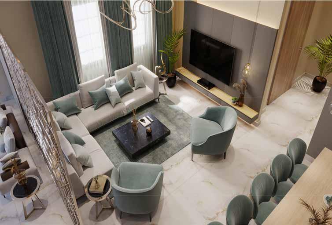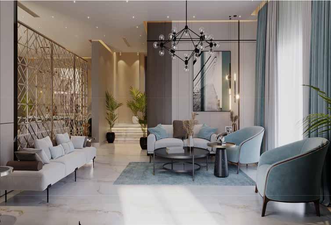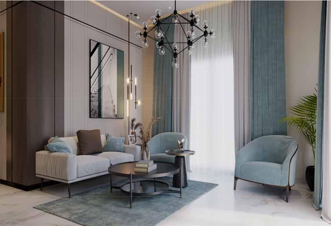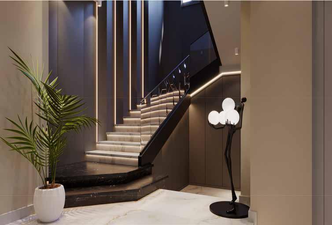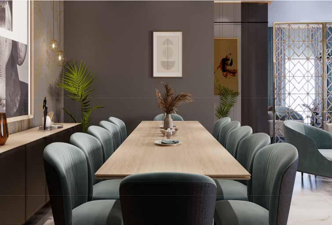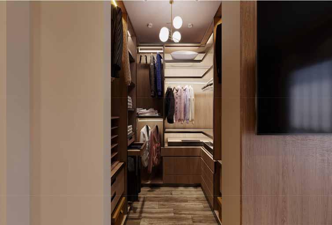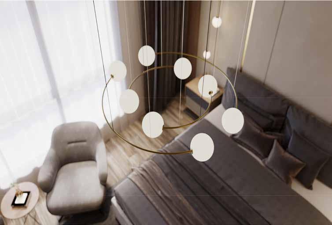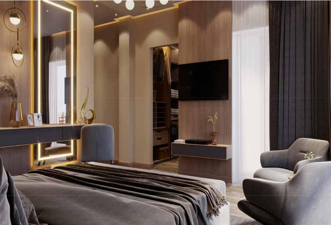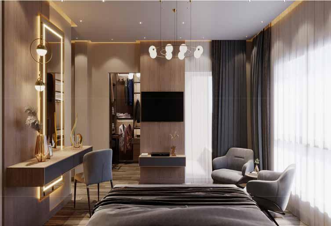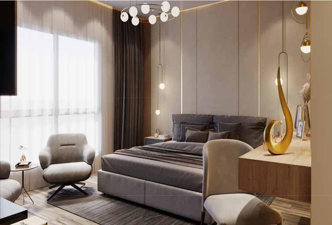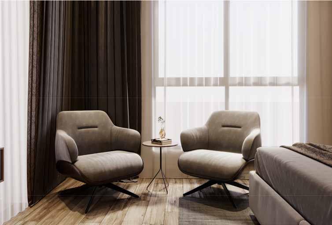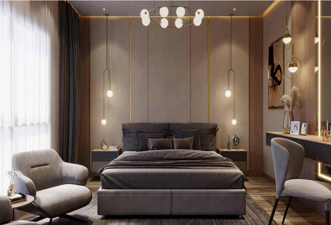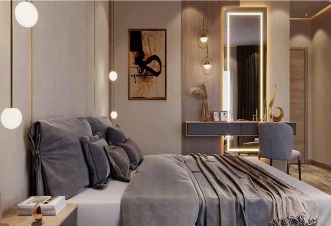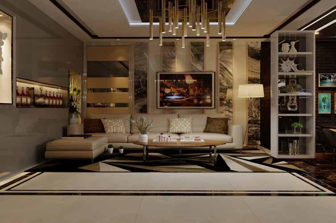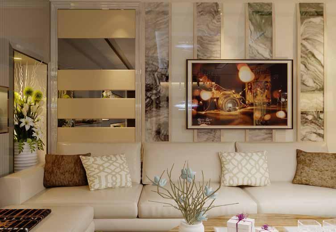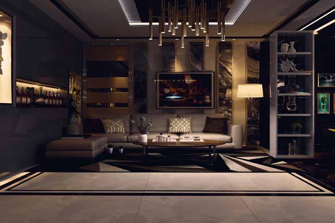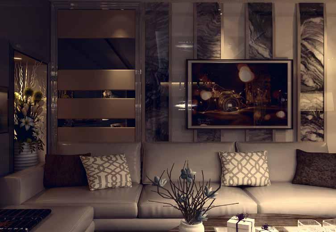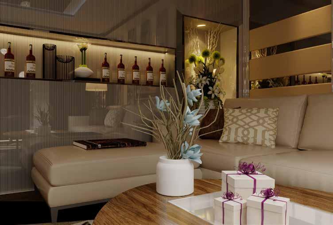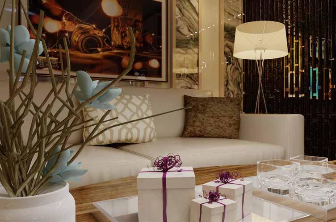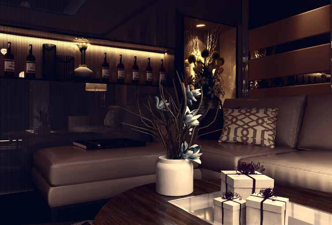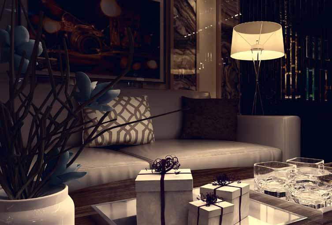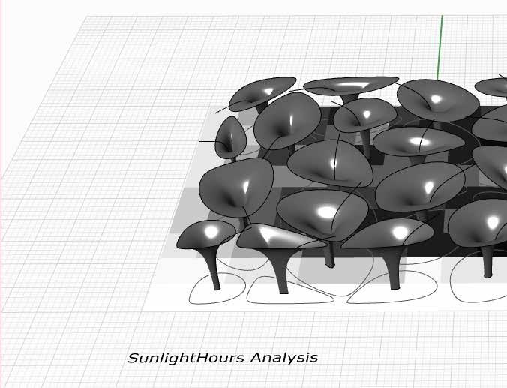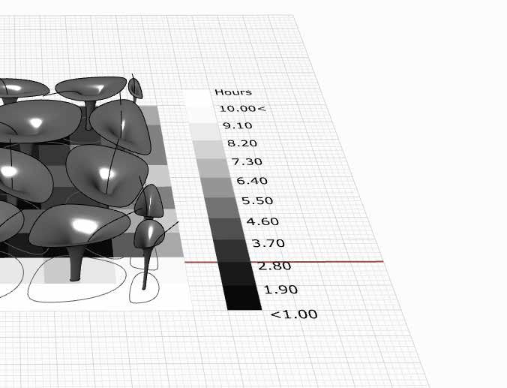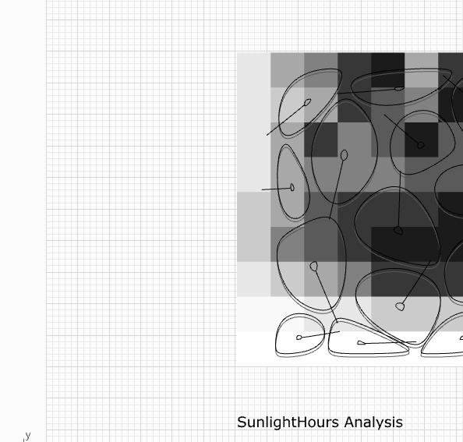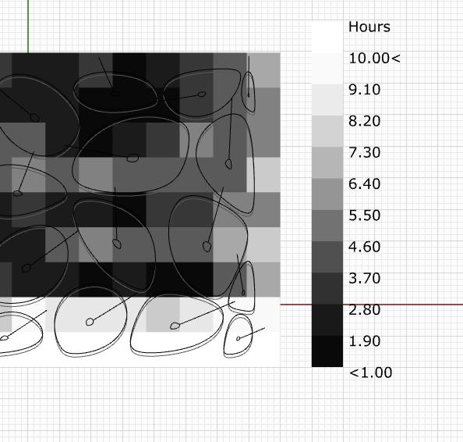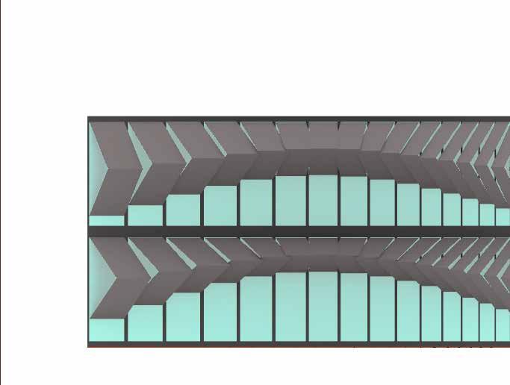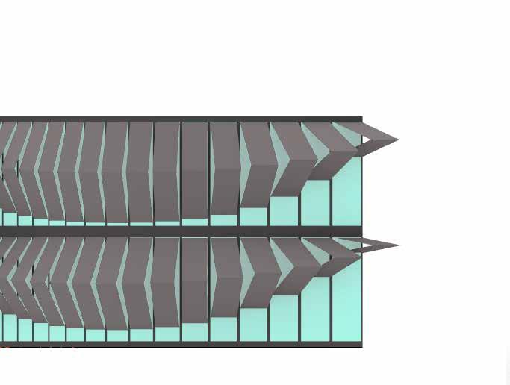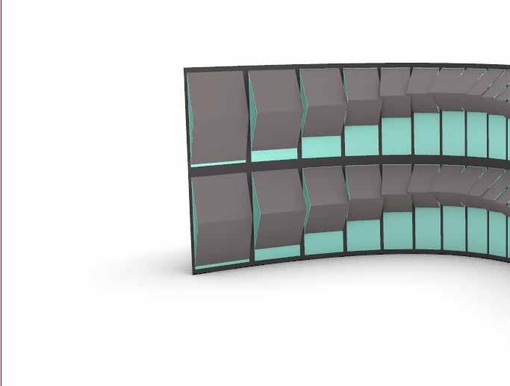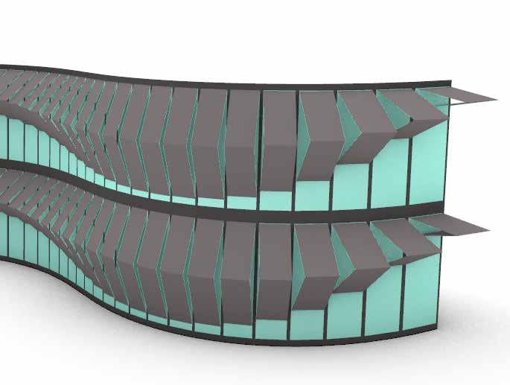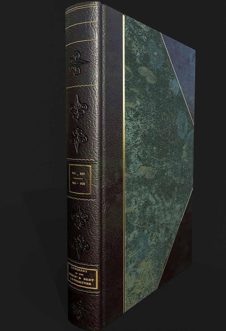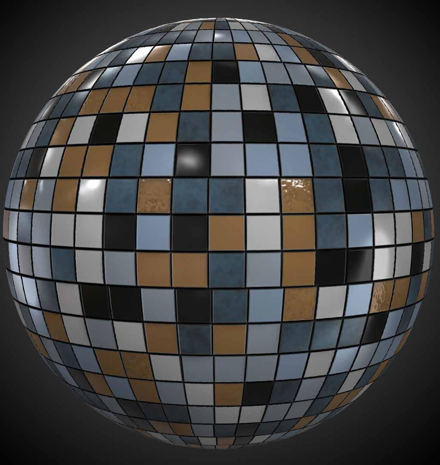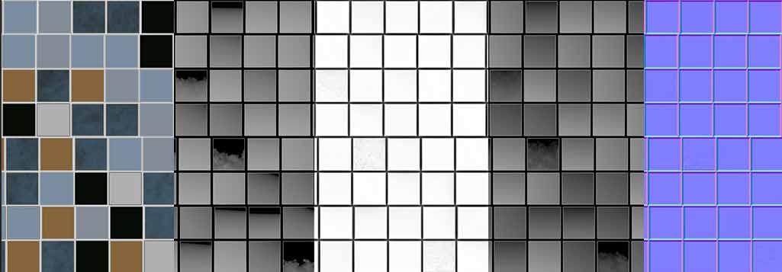ABDELRHMAN SHAWKY
INTERIOR ARCHITECT











Graduation Project
Collage Projects
Competitions Project
Freelance Project with eng omar mahmoud
Rendering Project
Textureing Project
Material Creation Project
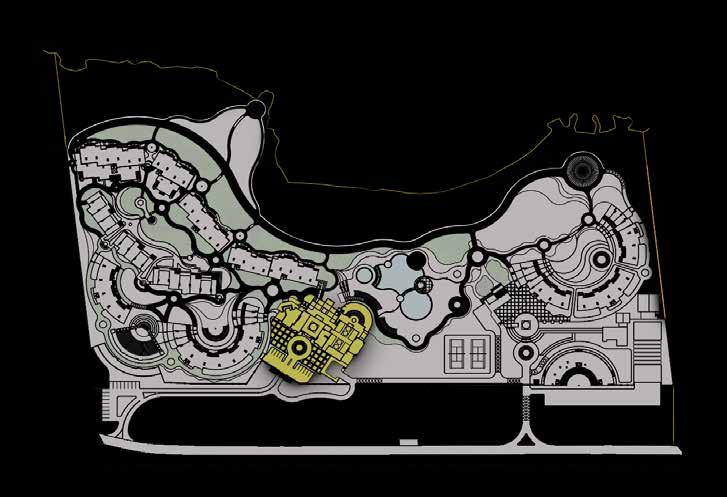


The Project is based on an idea of a bespoke design “ if you were to buy a suite its either you fit the suite or the suite fits you “ .
I was trying to design a memorable experience by making it so different and unique that its just there is no way you as a custmore have ever seen any place that gives you a dejavu ,OK... its a hotle on a beach in a dessert so right of the bat its enviroment is not unique , its very good and fortunate that it has such an enviromet but thats not quite what iam looking for , the volume is nice, its big and breethy but once agian its exterior architecture scheme is not one of a kind and there is not much that i can do about changing that beacuse of the structures is strict due to the presence of a dome and a downhill base .The other solution is the interior design aspect . but what style shoud go with and in what base and level of deatail ? choosed to not go with any spesific style rather create my own so it will be for this project and only this Hotel . I had once played a game called WaRFRAME this game has a futcheristic design of a catle in one of its levels and i instantly fall in love with the design art direction and desided to take it as an Art work refrence . the next step is to find a real life design refrence style to make my idea applicable so we can build it . so most of the shape that i intend on useing have a halfe circle shape in its beginning as a head and a rectangular shape ratio as a body if its not ended by that then it closes by the same shape used in the head .Most of my ornament and shapes are composed of an Organic patterns and ratios . Now the only style that can think of that can fit is Art nouveau , The plan is to have the inspiration and art refrence from the art work and then rationalaze it and bring it down to a realstic direction And that is how it went .
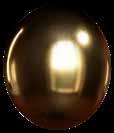







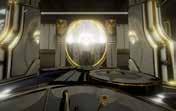


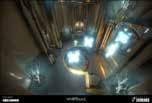
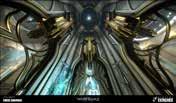


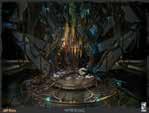

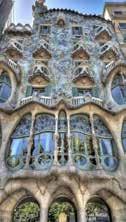




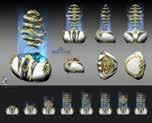


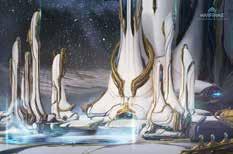



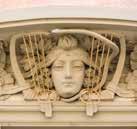







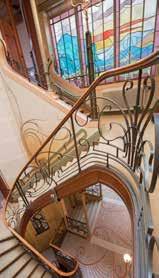
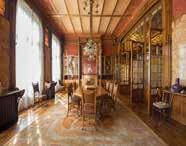


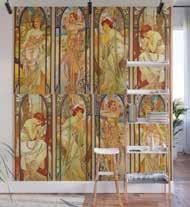
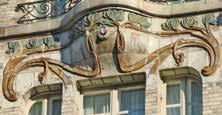










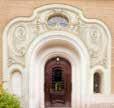
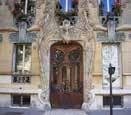






Main Tex
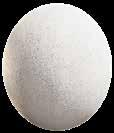
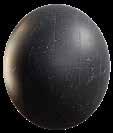
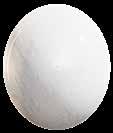
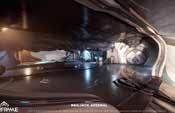

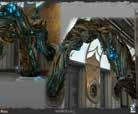


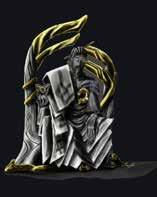
Surrounding desert

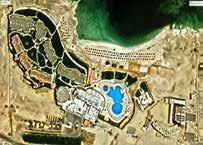
Organic layout Natural Enviroment
As a As a
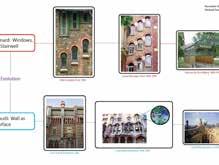
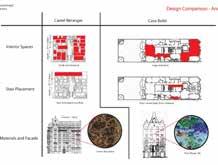
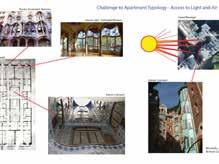
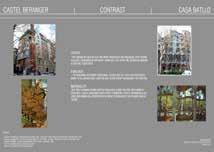
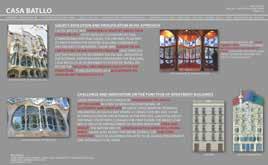
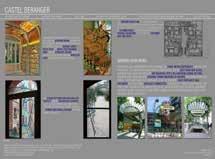
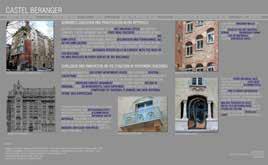
Art Nouveau is a style of graphic design and art that was most popularbetween 1890 and 1910 and was a reaction to the rigid academic art of the 19th century.
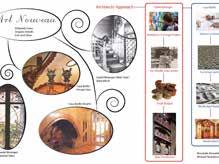
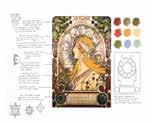


Considered a “total” art style.
published and develobed by digital extremes.
Announced in june 2012 ,Warframe is a free-toplay action role-playing third-person shooter cooperative multiplayer online game set in an evolving sci-fi world.


Elements Elements
Aesthetic Proportions
Ornaments Proportions
Ornaments style
Ornaments flow and unity
Varity in material usage
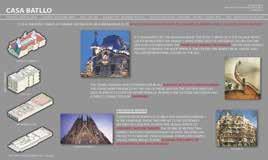
Furniture Fortm
Posters Art Work
Interior architecture
Bright cool colors will enable out eyes to pick up on important details such as patterns, scale and lighting.
Our sense of smell will be enjoy the smell of the surrunding natural enviroment


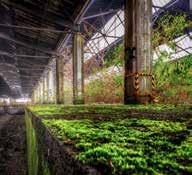




what we expect from a room’s design? By keeping a room predictable, it’ll add comfort and familiarity, but a few unexpected design elements can be visually appealing and interesting when used the right way.
Aesthetic Elements Fixture
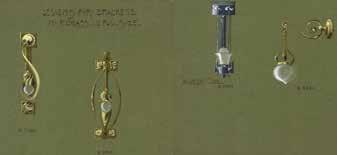
Ornaments form Ornaments material
Colors palette
Space Flow Level Of details


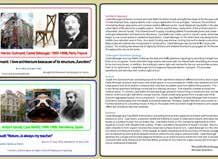
Void To Solid Proportions
there are many decorating details that can trigger emotional responses such as art flowers , symbolism placed, low or high ceilings, natural lighting, and color psychology
furniture placement and scale Furniture that is in harmony with and the right scale for the room, and a floor plan that provides a sense of fluidity will greatly improve our perception. Tar
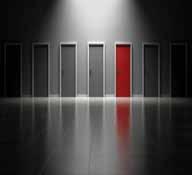
Satisfaction at maximum occupancy
Privacy Community



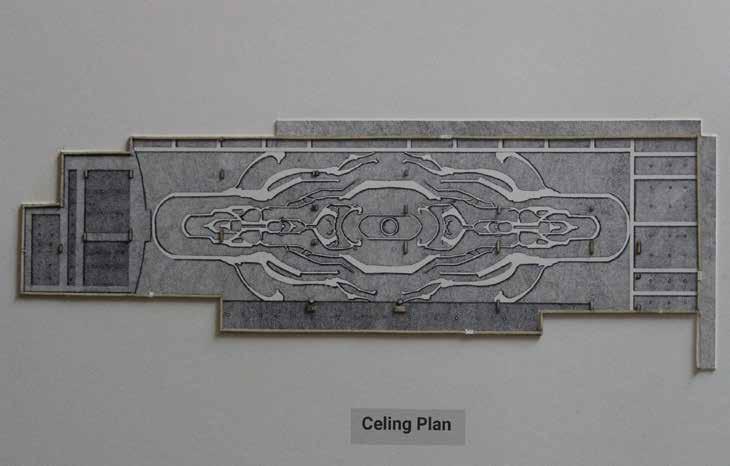
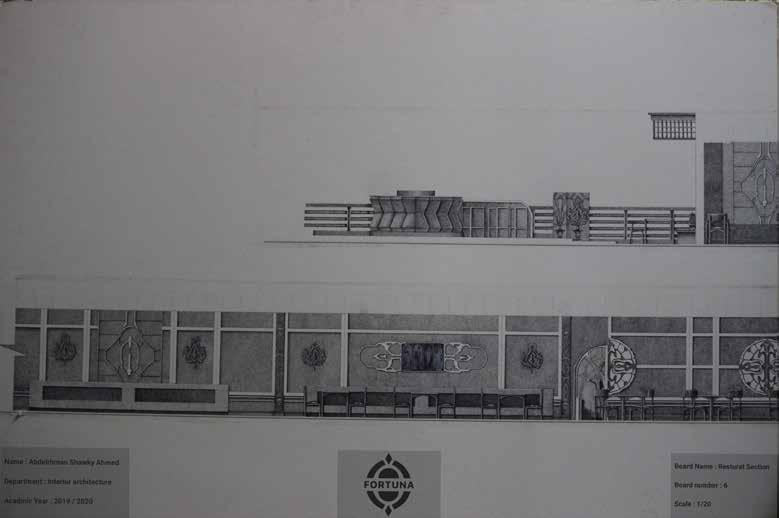
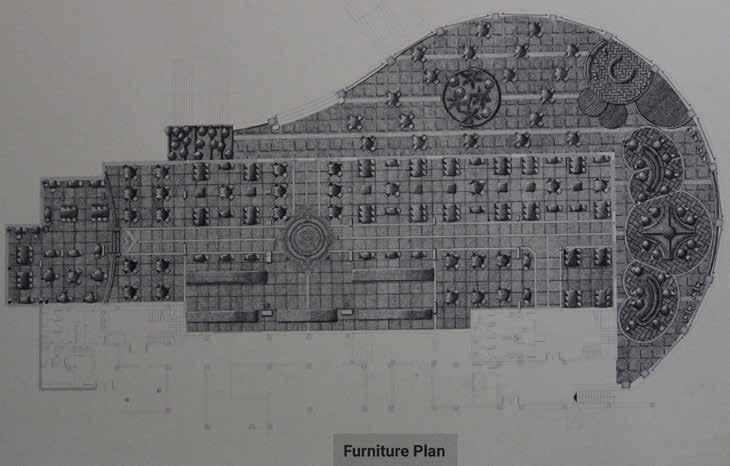
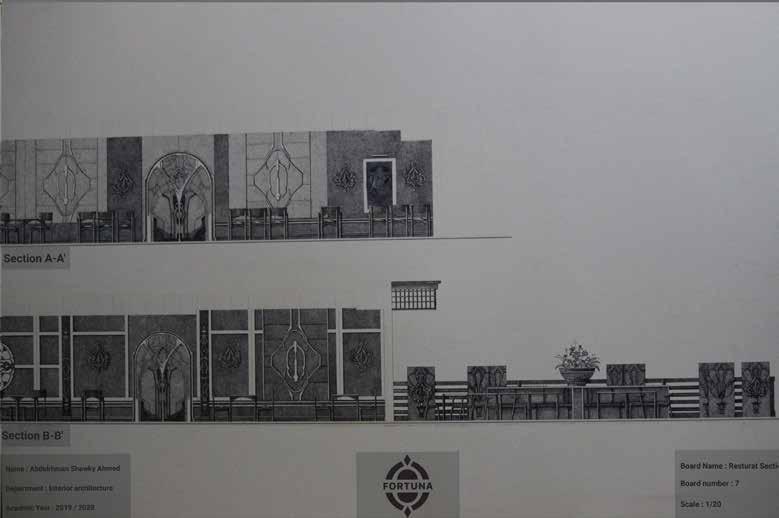


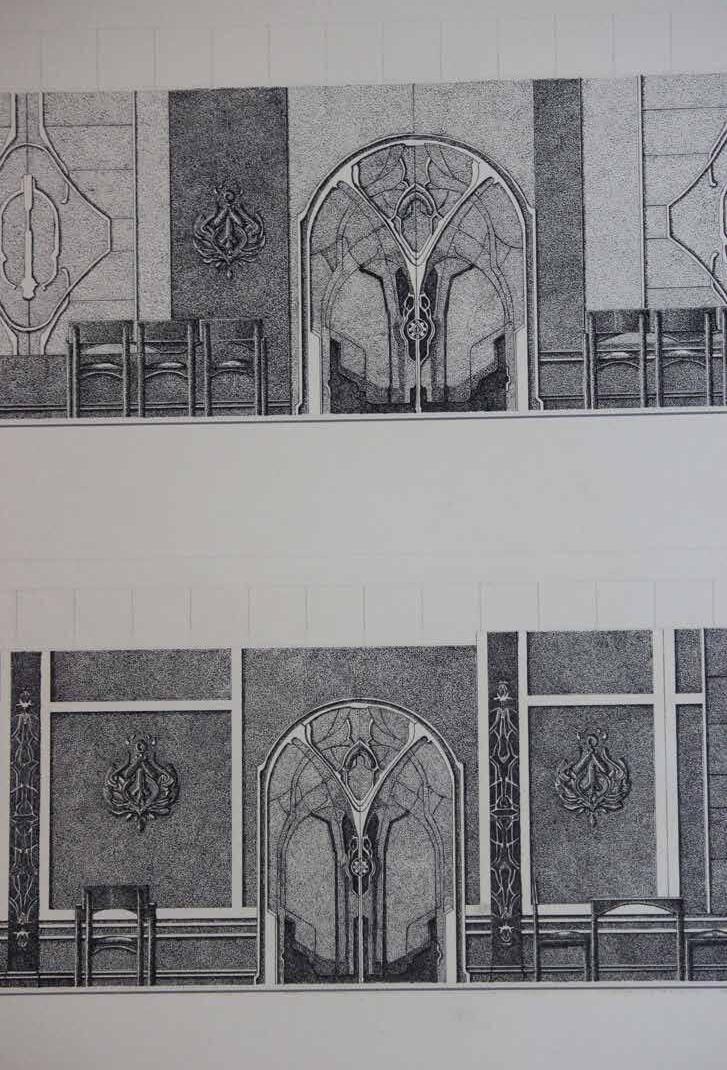
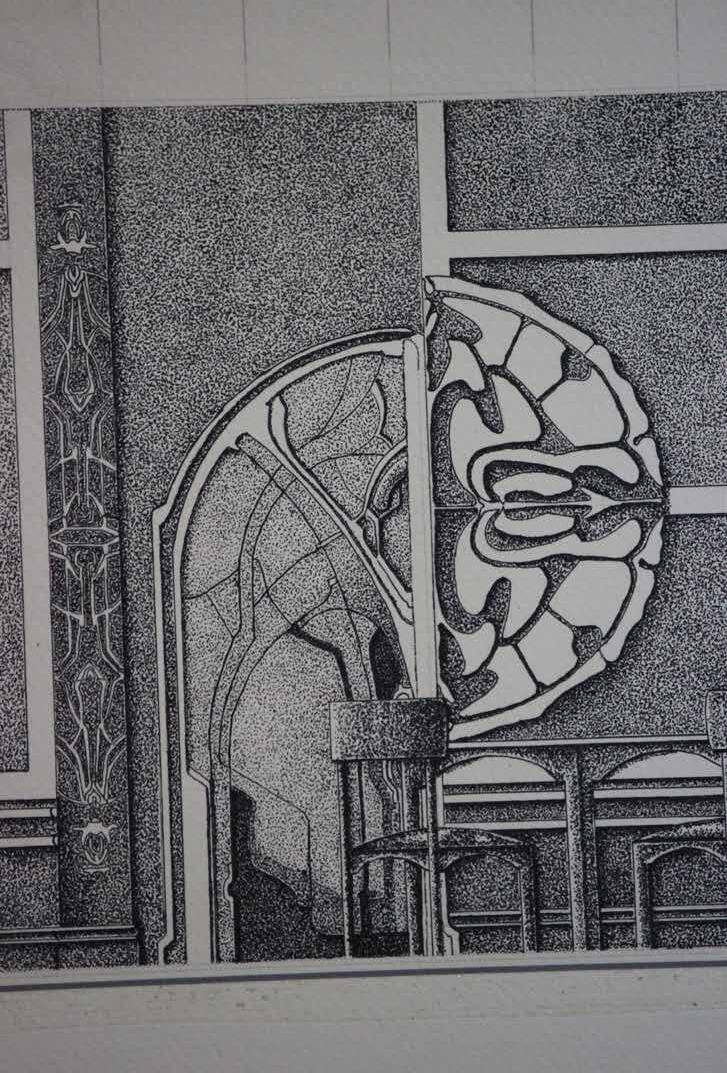


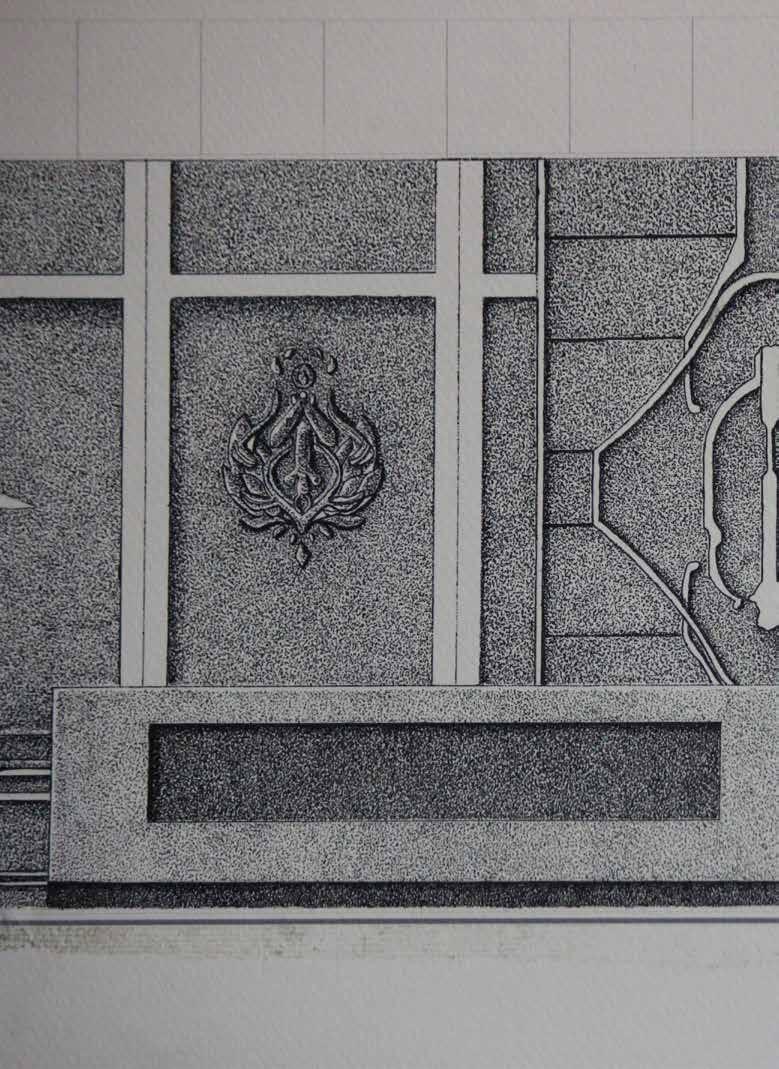
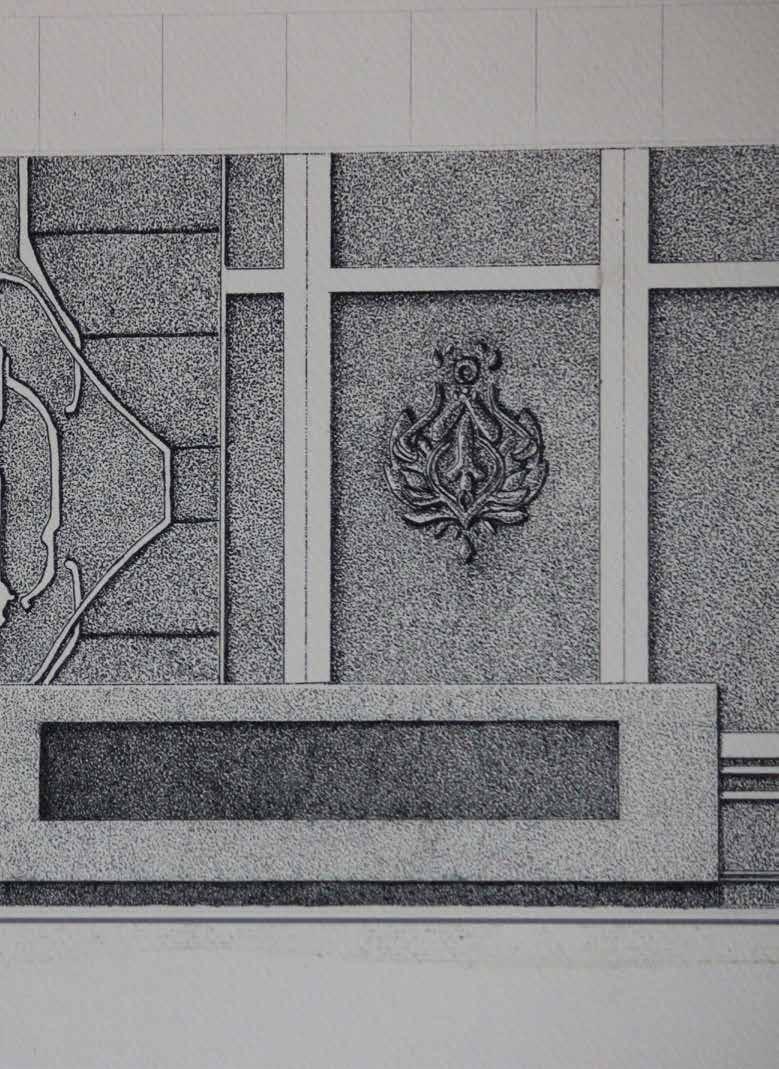
The Floor Plane consists Of Reception Area Counter (4- setups consist of sofa for 2 and 4 chairs with commentary tables seating area (waiting area)
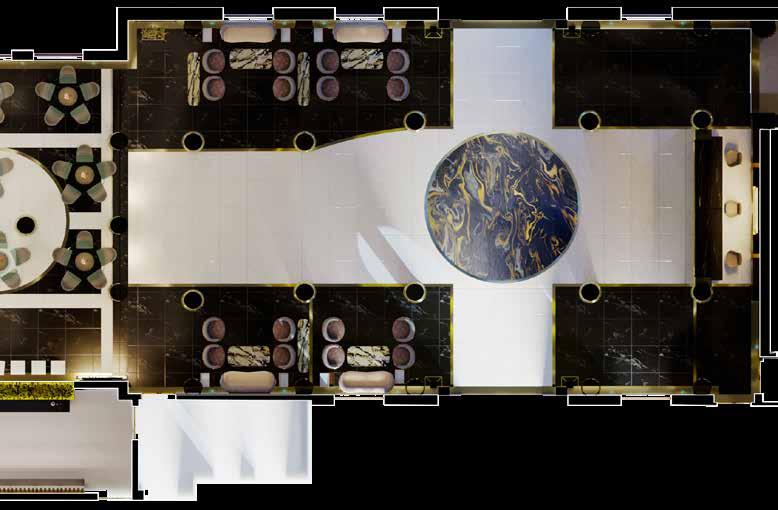


Bar Bar setting area
7- 5 seating tables & 6 Stools at the Bar Counter setting area with ubostoras sofa and table of Groups
Nots.
one of the main targets of me using this style is to have a satisfying ration between the solids and the voids. and that can be represented by the huge space in the middle under my dome and the space in walking area, a nice bar for drinks, small snacks and can be helpful in waiting, With a sofa a little bigger number of your group and friends.
The celling plan consists of Gypsum board layer covers the entire ceiling and carved to appear the way shown in renders.
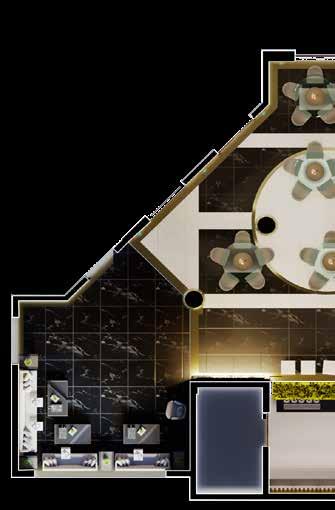
On top of that a layer of the golden electroplating organic shape metal. Then we have the doom.
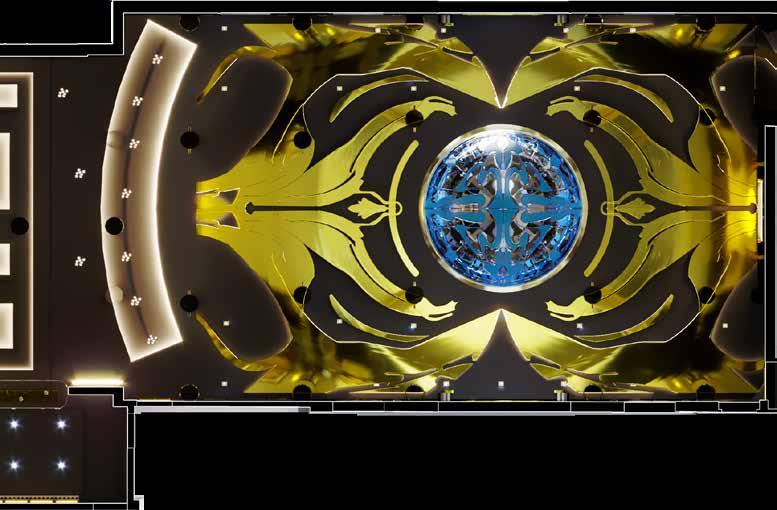
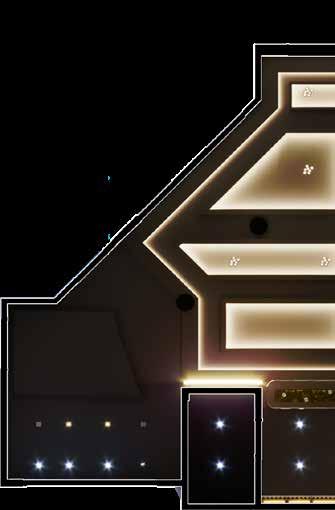
Nots.
The doom wasn’t symmetrically placed in the reception area so it affected the columns to which leads to unbalanced ratios of space along the middle axis , the solution from this case was that I intrudes a curved cling as if it coming or going to the center of the doom so that it makes a really bigger mass proportional and will lead that the customers will not notice the columns due to the celling ( shape , color volume , directional angle ) and that will make the doom a phycological focal point


