

PORTFOLIO
Alessandra Rodriguez
Selected works 2019-2024

Hello! I’m Alessandra.
I have many interests, due to my curious nature, but there’s one that truly drives me: architecture. To me, architecture is more than just creating buildings. It’s a form of art, a reflection of humanity, a way to express love, and a powerful tool for making a difference; it holds endless possibilities. What brings me here today is not just my passion for architecture, but my belief in its potential to inspire change and create connections. Architecture isn’t just about what we build, it’s about how we shape the world around us. And the change we need is one that is positive, inclusive, and led by those who not only value nature’s beauty but are committed to protecting it. My cover design represents this vision: a group of diverse individuals connected by a common goal. Together, we have the power to create a future that’s not only beautiful but sustainable, where everyone can thrive in a safe and harmonious world.
EDUCATION
Iuav University of Venice Bachelor’s degree in Architecture: tecniques and design.
PROFESSIONAL EXPERIENCE
- Atelier Van Wengerden, Marco Van Zal Architecten, 2CO Architecten
I worked for almost one year at Atelier van Wengerden, Marco Van Zal Architecten, and their associated studio, 2co Architecten, based in Amsterdam. This experience allowed me to work on diverse projects, ranging from large-scale developments to detailed designs. I am passionate about the collaborative nature of architectural work and the complete process of each project, from site analysis to material selection. I actively participated in model-making, which enhanced my understanding of spatial design and the importance of detail in achieving harmonious outcomes.
- Format- C
I completed a three-month internship at Format-C in Thiene, Italy, where I assisted with post-production in Photoshop and contributed to project designs using AutoCAD. I gained teamwork experience and participated in on-site visits, enhancing my practical understanding of architectural practices.
- Technical engineer studio
I worked as a Junior Architect at a technical engineering studio in Vicenza, Italy, specializing in renovations. My duties included surveying buildings, designing project plans, and coordinating with clients. I gained valuable experience with architectural regulations, project constraints, and the use of measurement tools. Additionally, I conducted inspections to ensure construction met our standards.
SKILLS
Autocad
SketchUp
Archicad
Lumion
LANGUAGES
Twinmotion
Adobe Photoshop
Adobe Indesign
Adobe Illustrator
CERTIFICATION
UGREEN - Green building school
Sustainable Architecture Week Course
TABLE OF CONTENTS
IDENSITY
Sustainable Design for Medium-Density Towers Key Focus Areas: Fostering a strong sense of community, enhancing mental and physical well-being, and incorporating integrated green spaces. 1 - 10
MW LOFT
Residential Project in Milan, Italy
The apartment layout is defined by two core areas, shaping the design and functionality of the living space. 11 - 14
ZERO IMPORT SENARIO
Scenario: Veneto’s Land Use. If fruit and vegetable imports stop by 2050, Veneto will adapt by shifting to self-sufficient agriculture and optimizing local food production. 15 - 18
04
EJ HOUSE
Residential Project in Amsterdam
19 - 22
This project aims to create a versatile space that serves both as a home and a workspace, with the flexibility to adapt its purpose through adjustable wall positioning.
CU.B
Residential Project
23 - 24
Key Focus Areas: Optimizing natural ventilation for efficient cooling, enhancing connectivity with nature, and maximizing the use of natural light to create a harmonious living environment.
06
THE SHELTER PAVILLION
ACADEMY WORKSHOP
25 - 26
Exciting Introductory Workshop at the Academie Van Bouwkunst, Amsterdam
A creative workshop offering a free space to design, build, and explore various structures to be located in Ijburg.

IDENSITY
Casale sul Sile, Treviso (IT)
Second year design studio: Architectural design and environmental context - Landscape architecture
Carried out: 16/09/2020
Supervisor: prof. Stefano Rocchetto
Today, the “Ungheria” neighborhood is characterized by deteriorating housing and minimal, neglected green spaces. As a result, the area feels disconnected from the rest of the city. The main objectives of this project are to increase the population density of the site, establish a strong connection with the surrounding areas, and expand green spaces. The vision is to create a neighborhood based on sustainability, social cohesion, and well-being, with a mixed-use development that promotes diversity
The plan includes the construction of four residential towers, all connected by a common base offering various public spaces. The project will feature green roofs to promote water retention and biodiversity, along with new green spaces for outdoor activities. These elements will help forge new communities and integrate nature into the urban environment. The buildings will be constructed primarily from wood and recycled cement, sourced from partial demolitions. By incorporating a thoughtful mix of apartment types and social balconies, the neighborhood will become a new community where people from different backgrounds can live together.

Neighborhood “Ungheria” Project area

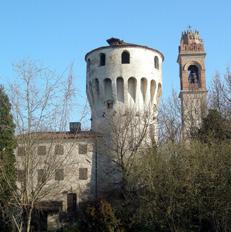
City center
Historical tower of Casale
A FLEXIBLE NEIGHBOURHOOD
“A circular and climate-adaptive city can be reused, it enables its inhabitants to be responsable for their own environment and is future-proof.
HOW?


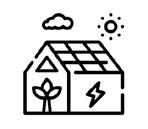
Biobased building
Building with materials that are organic, renewable and mostly plant-based. Have a minimal carbon footprint.
Converting tradition
Traditional architecture can be converted into contemporary sustainable designs by taking the local climatic knowledge and adapting it to modern building techniques.
Microclimate modification
Small -scale interventions that can deminish the negative effects of climate change such as: heat stress, flooding and air pollution.

Densification
More usable space added to existing urban tissue reducing fragmentation of habitats and ecosystems. Reducing emissions due to less traffic movements. Positive impact on social life of residents
KEEPING NATURE AND HISTORY AS A GUIDE
The design of the new neighborhood is inspired by the way the river flows through the city at a narrow angle. The central square will open up toward the city center, forming a cone shape that symbolizes a connection between the city, the historical tower, and the new towers.

The existing site condition, with the demolished buildings highlighted in color.
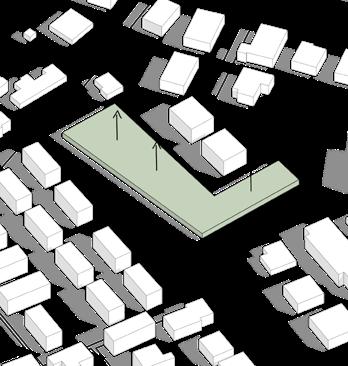
A common base with public spaces is designed to bring people together, constructed using concrete recycled from the demolition.
Changes are not standalone events; they are emphatically part of a process of continual transition. New developments do not lead to a fixed final position, they rather emerge from future-oriented, dynamic starting position.”*
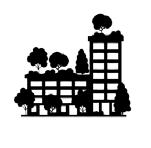

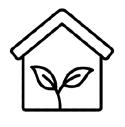

Rooftop benefits
Contribute to urban needs such as circular energy, biodiversity, food-production or rain water retention
Modular building
Repetitive, easily transportable and combinable modules. Better control over waste and emissions. Easy to reuse the modules in another location.
Re-interpretation
Integrating existing structures, minimazing environmental impacts and offering revitalization of neglected structures.

Seasonal flexibility
Climate-adaptive devices that flexibly responds to changing circumstances. Rain gardens, green rooftops, green facedes that can address heat waves providing shade
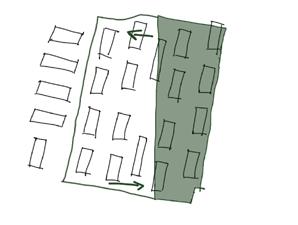
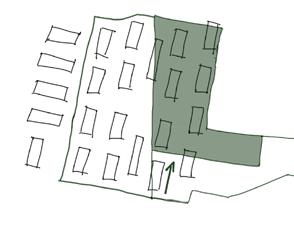
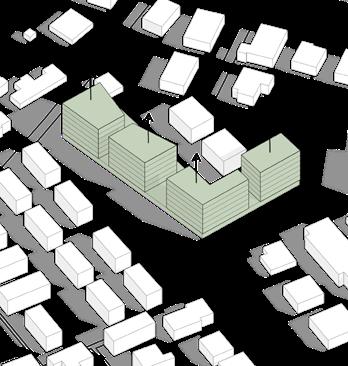
Four residential towers rise from the common base, serving as a symbol of the neighborhood’s identity.
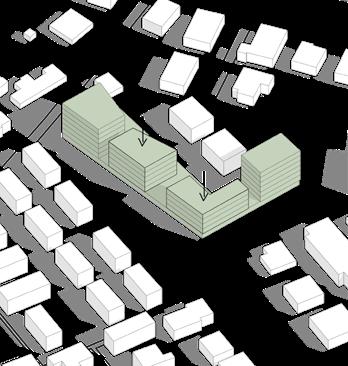
The towers facing the square are gradually lowered in height toward the city center, creating a more human-scale space and fostering a closer connection with nature.
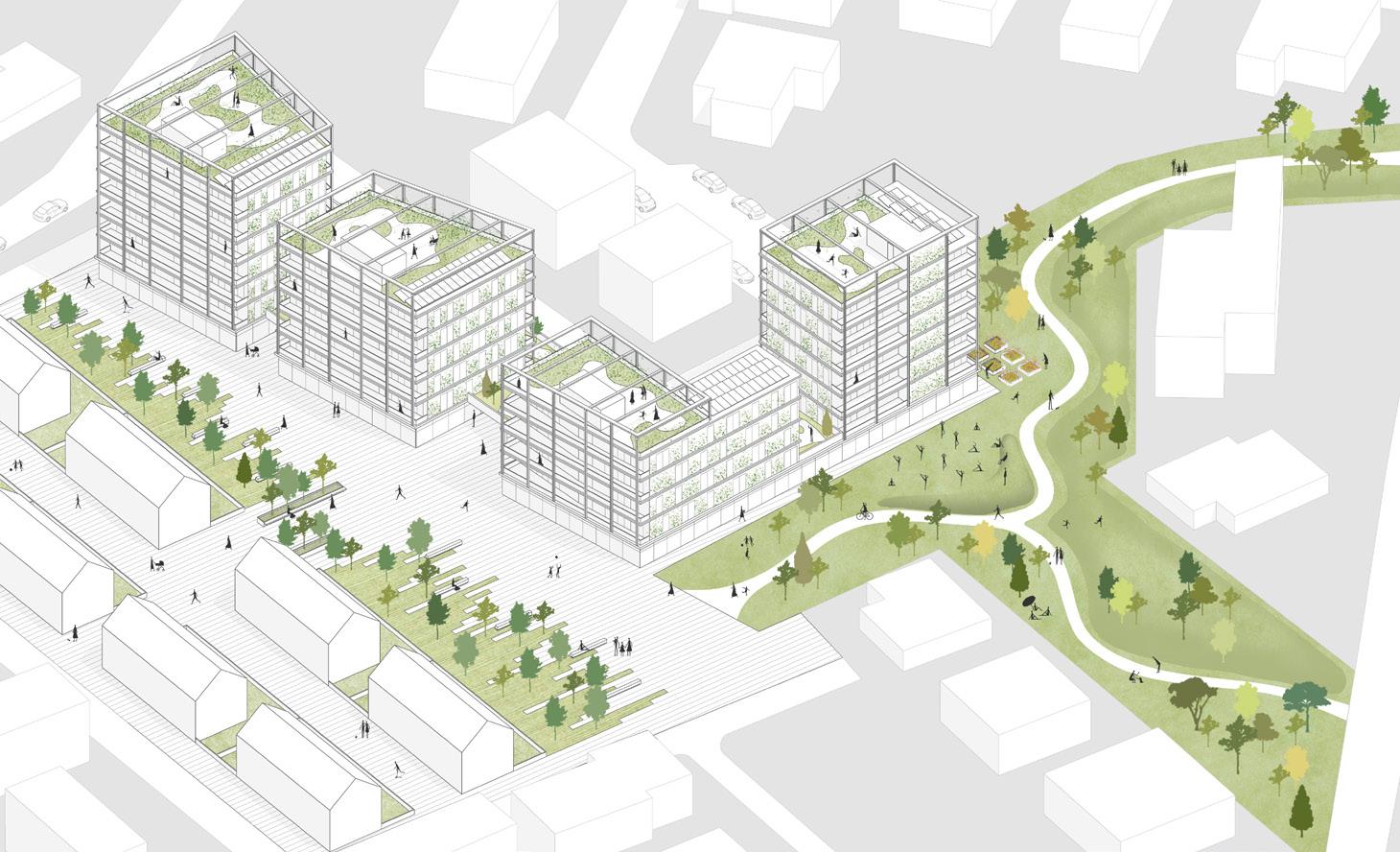
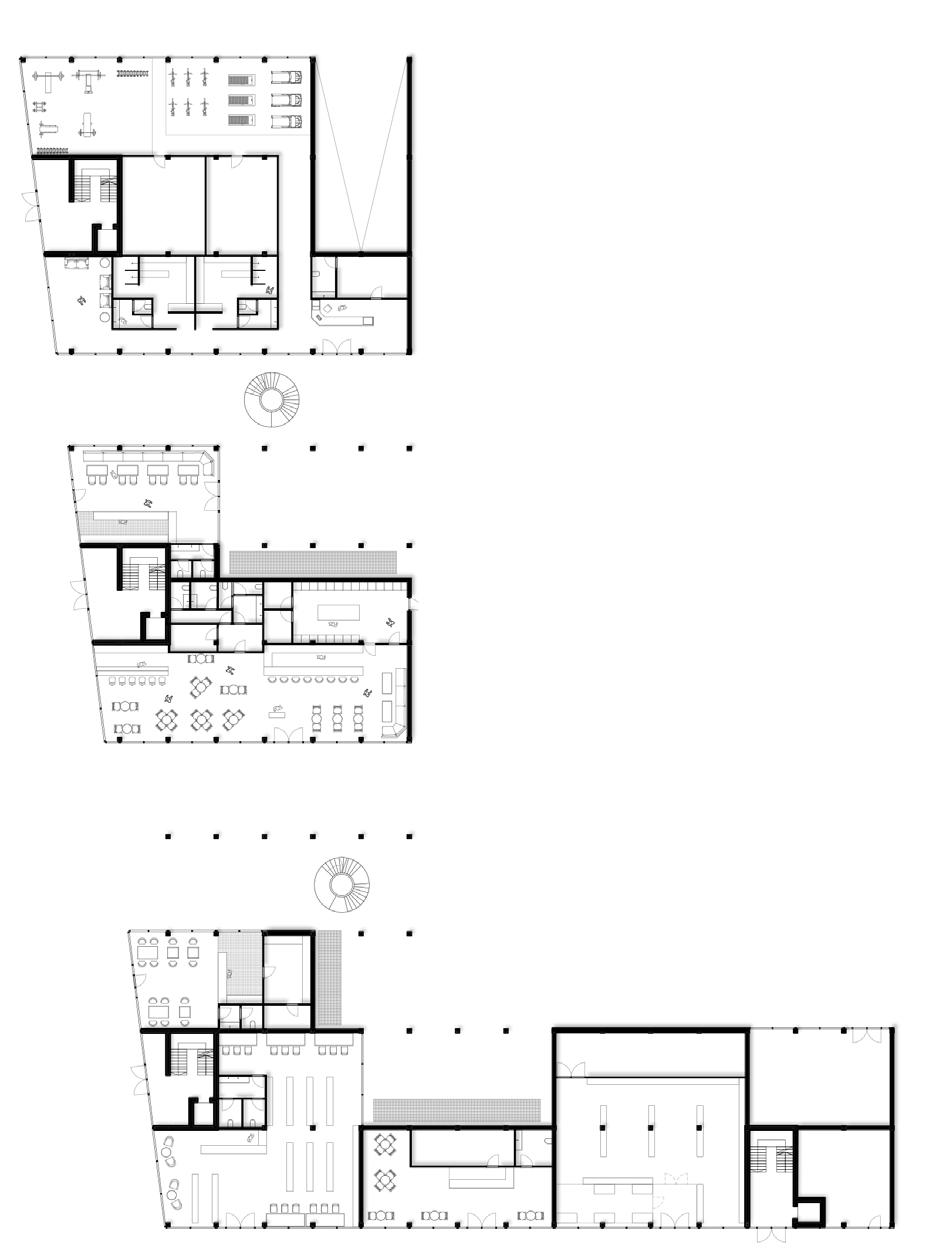
Ground floor program

1. Towers entrance
Gym
Bakery
Restaurant 5. Ice cream shop
Library
Coffee shop
Mini market
Hair salon
Pharmacy
THE CONCEPT- flow
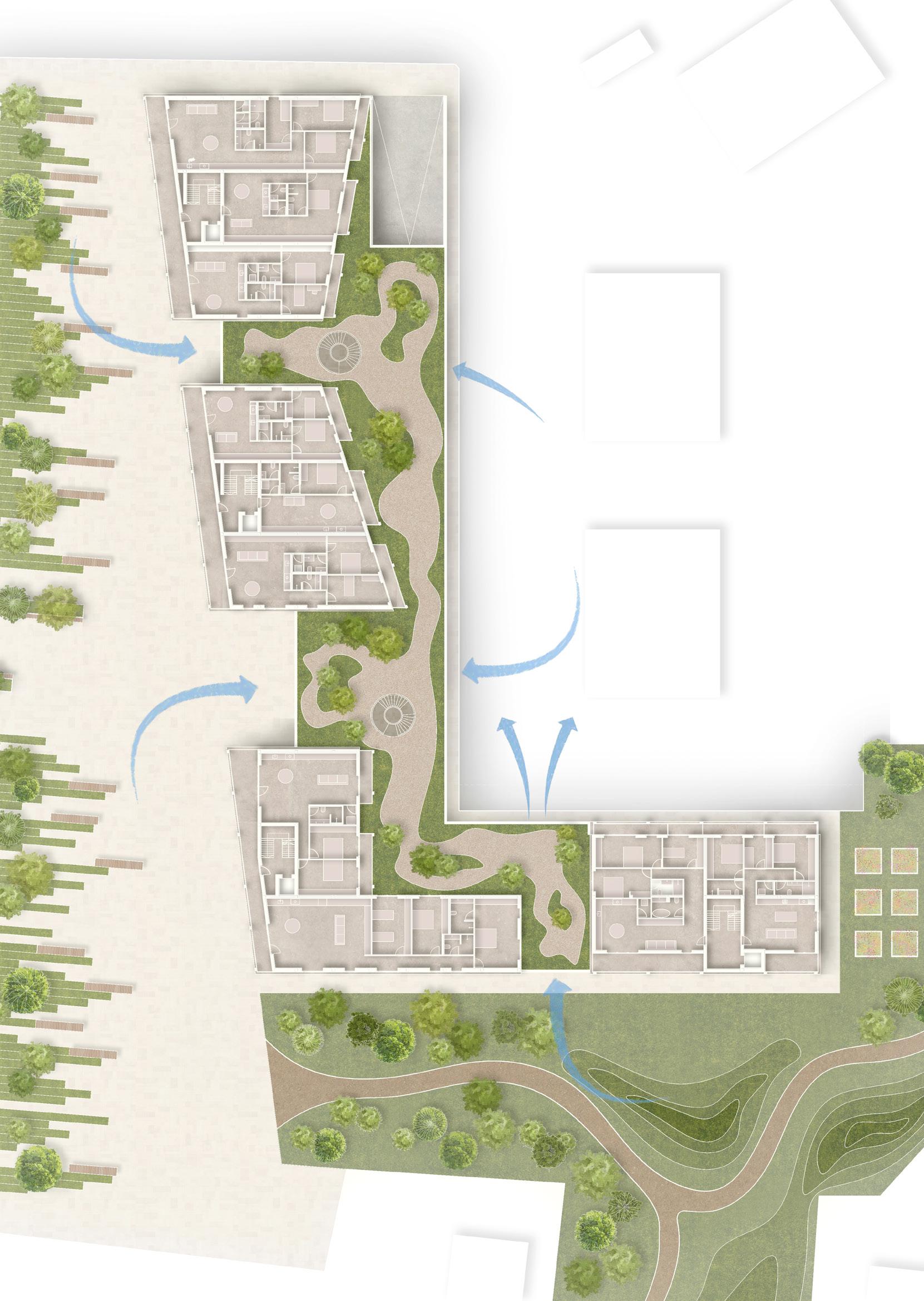
-The main square features “green lines” of low hedges, are designed to guide people toward the towers and connect the existing buildings to the new project area.
-As we approach the towers, the green elements become more organic and circular, encouraging people to stay, walk around, return, sit, and rest for a while.
-The apartments are similarly designed with a central core, around which everything else revolves. This layout allows for optimal light and airflow, helping to heat and cool the apartments in a more sustainable way. The apartments will range in size from 40 sqm to 120 sqm, accommodating different family types.
-The basement is open on each side, allowing for cross ventilation that helps create a cool and shaded environment during the hotter months.







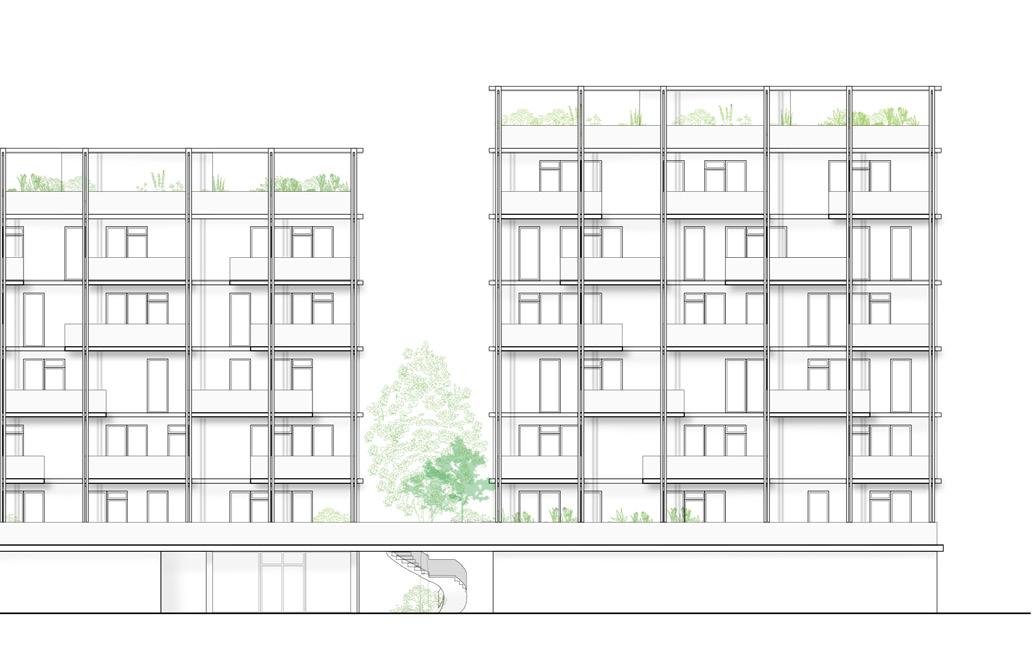


MW LOFT
Via Lomazzo, Milan (IT)
Atelier Van Wengerden: Residential project
This project involves the renovation of a loft in Milan’s Chinatown. Originally built in the 1980s, the apartment will be redesigned for a couple. Their main requirements were for a spacious living area that fosters a connection with the kitchen, allowing them to cook for guests while still engaging with them. The design of the apartment emphasizes the circularity of light and air. Since working from home is common for them, a designated office space is incorporated, separated from but visually connected to the living room. Two main cores define the layout of the house: one houses the guest bedroom, and the other contains the service areas, including a spacious bathroom and laundry room.
Storage is cleverly integrated into the wall paneling, creating a sense of continuity throughout the space. The large windows in the living room, facing northeast, allow natural light to fill the apartment, helping to heat it in a more energy-efficient way. Meanwhile, the windows in the studio and guest bedroom enable cross ventilation, keeping the space cool. In this exciting project, I explored the beauty of detail and the importance of selecting the right materials.


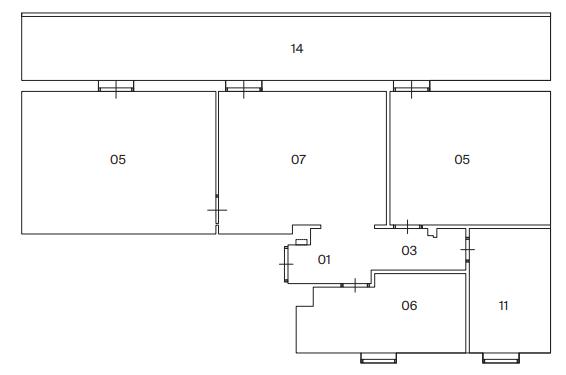

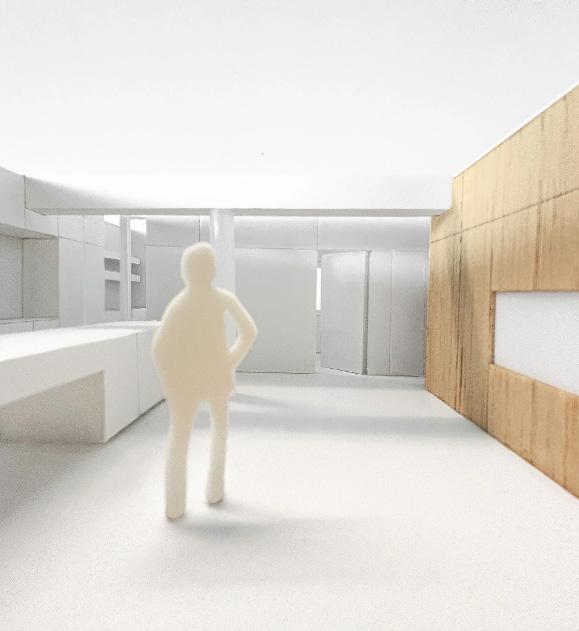

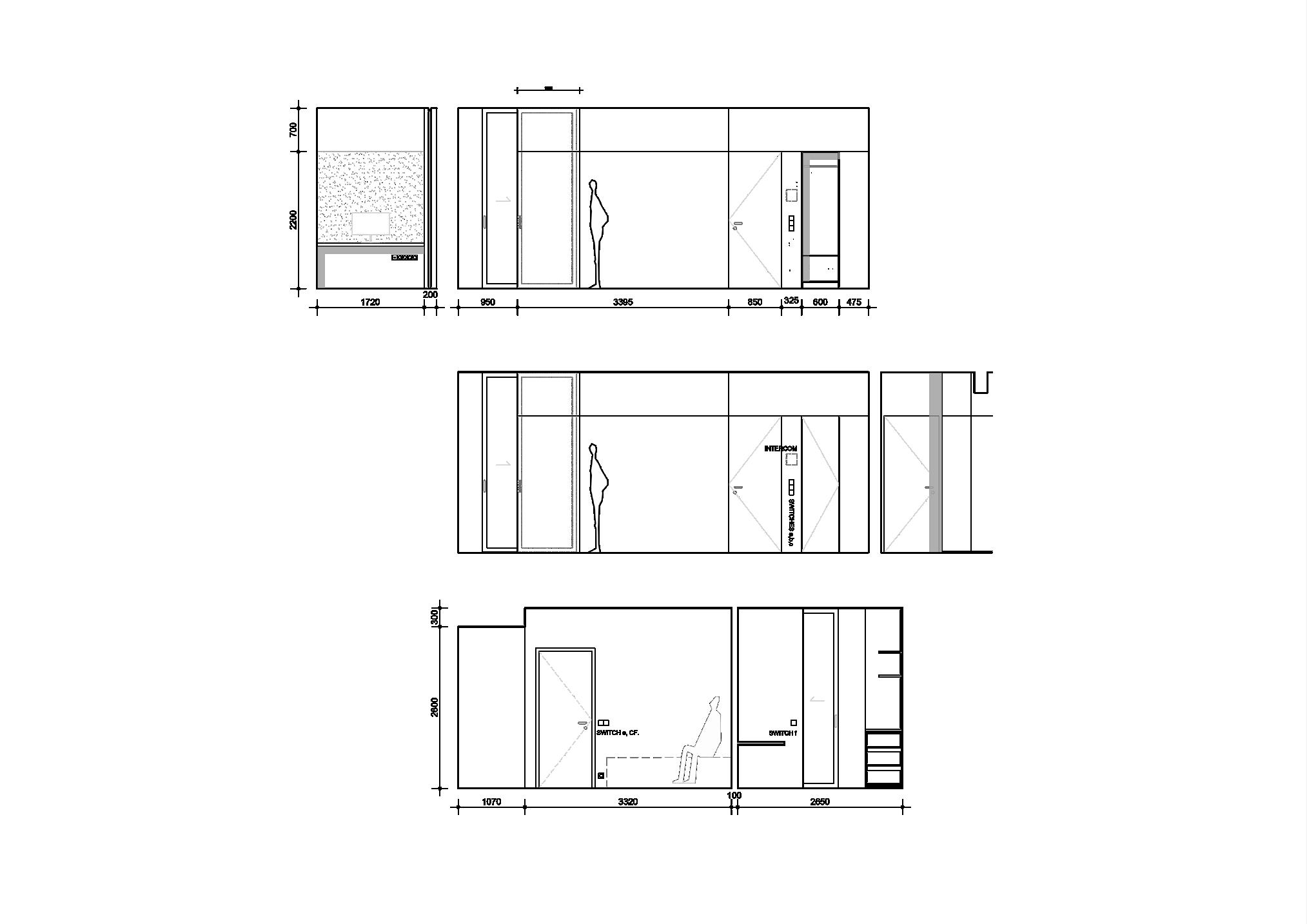

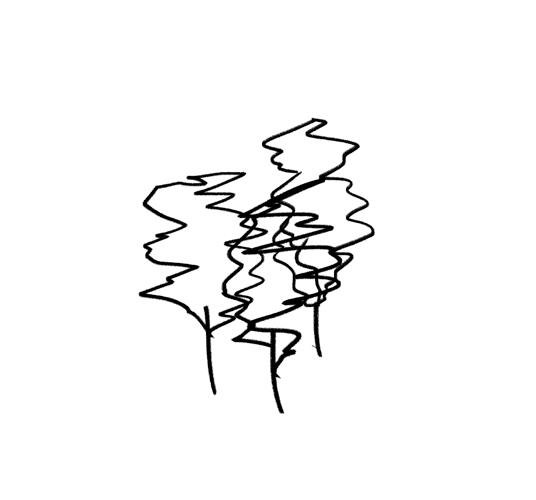
CASE ANALISIS:
ZERO IMPORT SCENARIO 2050
Resana, Treviso (IT)
Third year urban planning and design
Carried out: 22/06/2021
Supervisor: prof. Marta De Marchi
Food production, a fundamental element of human life, plays a key role in shaping the territory in which we live. This study hypothesizes how the landscape might change if, by 2050, it becomes impossible to import food into the Veneto region. Specifically, it focuses on how the land in the municipality of Resana (TV), the subject of this study, would be affected. Nutrition is an immensely broad topic; therefore, this project focuses solely on the production of fruits and vegetables. A field analysis was conducted by examining the origins of the fruits and vegetables currently found in Venetian markets and supermarkets, assuming that by 2050, they will be exclusively sourced from the region (zero imports).
To determine which products could be grown locally, a careful analysis was performed. Our assumption is that certain agricultural lands will be repurposed for different uses in the future. In fact, according to Istat data, the consumption of fruits and vegetables is expected to increase significantly.
HOW WILL THE LANDSCAPE CHANGE?

The construction of both, mobile and fixed, temperature-controlled greenhouses is planned in order to ensure fruit and vegetable production. Furthermore, new suitable crops are introduced into this sandy soil. Each single house will have a small private garden and a rainwater collection system which, once purified with the aid of phyto-purification strips, will be transported to the irrigation systems of extensive production.
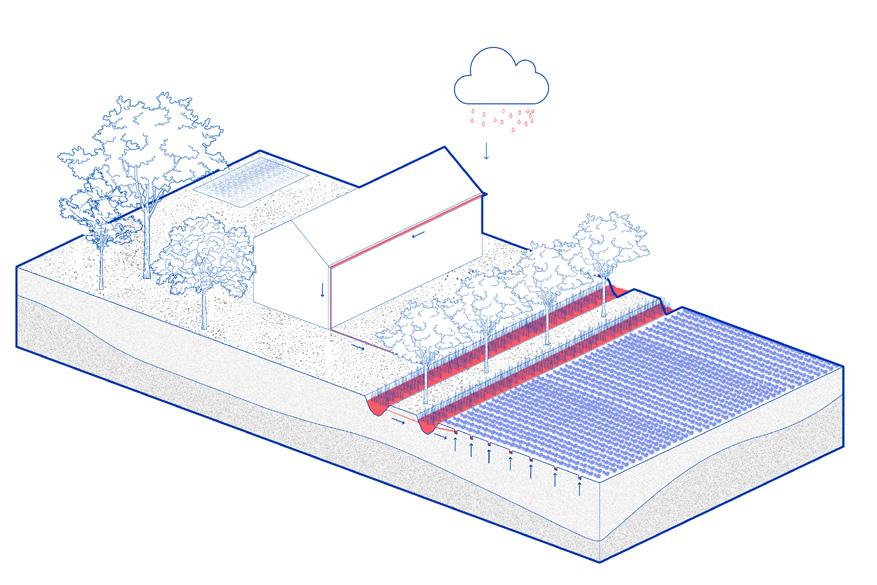

The city center, being mainly made up of waterproof areas, will be provided with urban gardens to support fruit and vegetable production and, also, to promote sociality. The gardens will be arranged with small cisterns to collect rainwater, which will be reused for irrigation purposes. Where possible, within the individual homes, the construction of private gardens is designed.


In areas near industrial zones, which are often both polluted and contributors to pollution, a new wetland is being developed, rich in phytoremediation species. The primary objective of this space is to collect rainwater in basins, utilizing the natural valleys created by surrounding industrial buildings. The collected water will be purified and channeled through an underground network of ducts, ultimately supporting the production of fruits and vegetables.
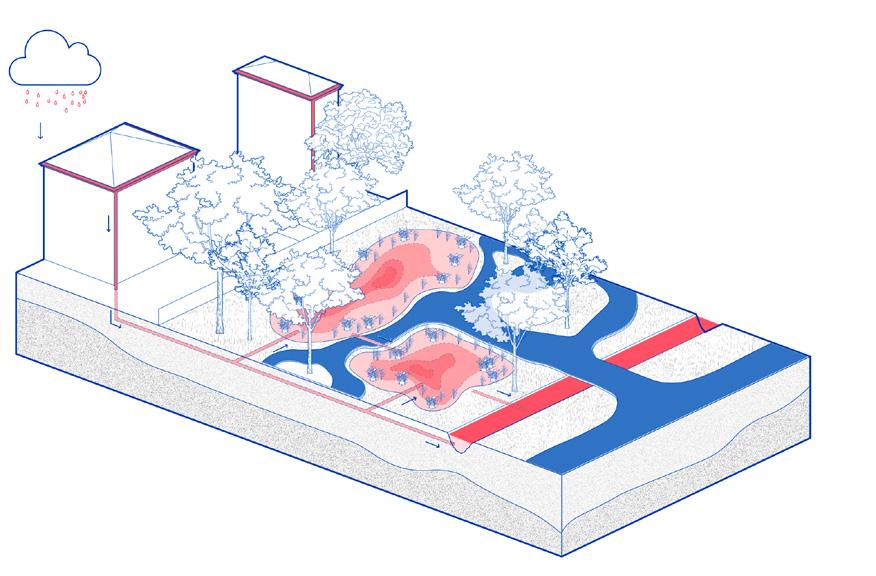
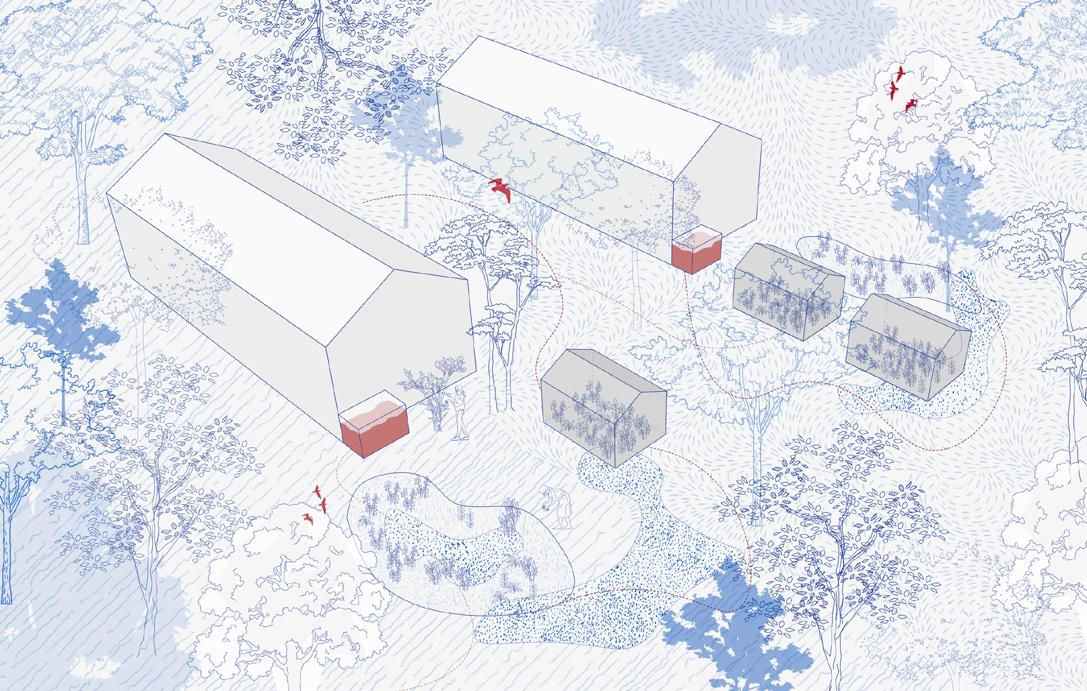
Urban gardens are designed to promote social interaction, responsibility, and community cohesion, featuring a diverse range of native vegetation that supports resilient ecosystems. These “tiny forests” are seen as valuable tools in combating climate change and mitigating the risks of severe flooding caused by extreme weather events.
Private gardens and greenhouses foster a local supply of fresh produce, envisioning a future where everything needed for a happy, healthy life is accessible within a 20-minute public transport trip, bike ride, or walk from home.
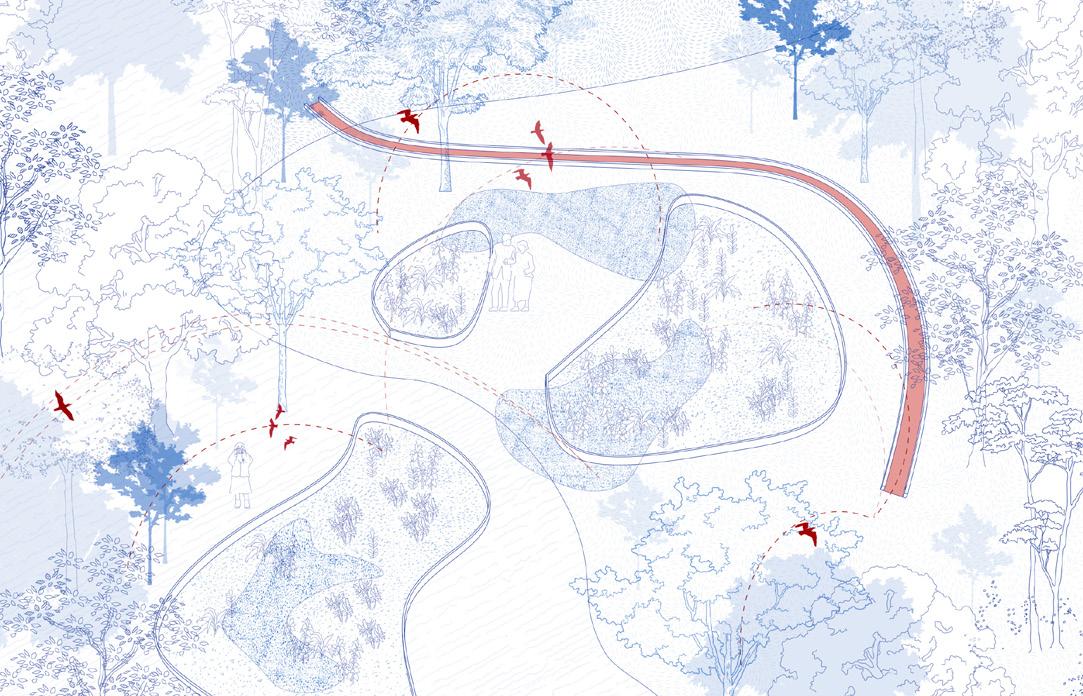
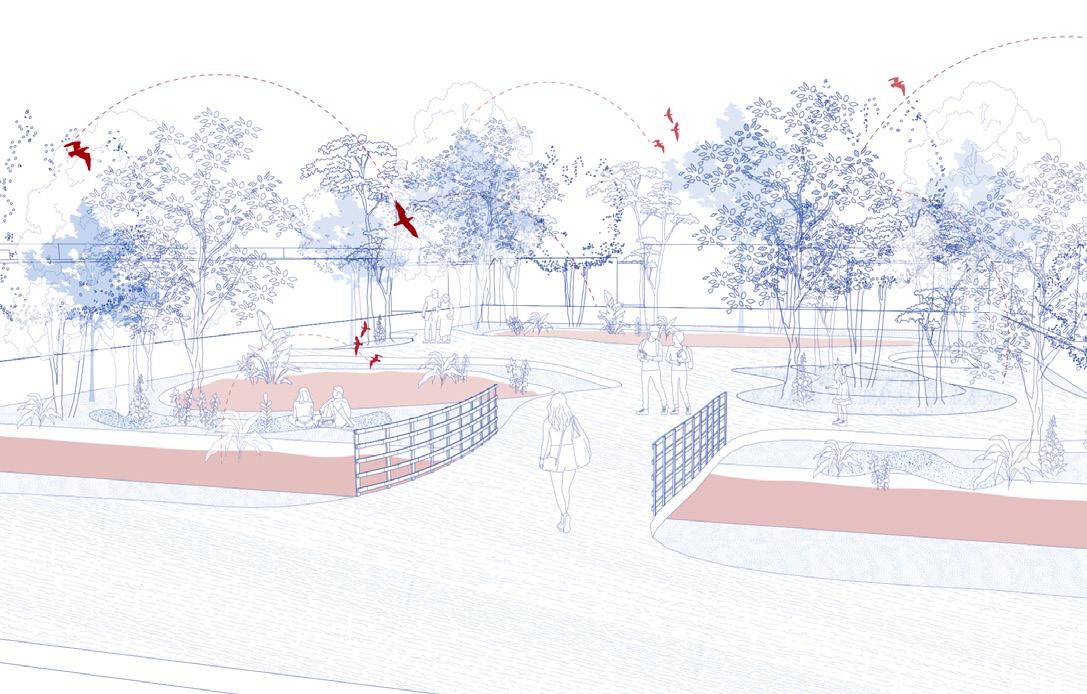
More than half of the global population experiences distinct rainy and dry seasons. This has resulted in longer droughts and more intense, shorter periods of rainfall.
Creating a space to store and retain rainwater is therefore crucial for communities. This wetland can act as a public green area, promoting social interaction while supporting the local ecosystem and biodiversity. It will also retain and purify water for use in agricultural systems, contributing to a sustainable and resilient environment.

EJ HOUSE
Ruysdaelkade, Amsterdam
Atelier Van Wengerden: Residential project
This project focuses on the ground floor and rear facade of the house. The goal is to create a multifunctional space that serves both living and working needs. The client requires a functional space to host customers, with a clear separation from personal areas and the rest of the house. In this design, movable walls allow the space to adapt its function as needed.
The three main areas are: the bedroom, where the bed will be hidden in the wall; the fireplace area, where the studio will be located; and the kitchen, which will be concealed by panels that can be opened when needed. The concept aims to create openness and flow throughout the entire floor. Similarly, the rear facade will feature additional windows, the shape will enhance the connection with the outdoors, inviting nature inside.
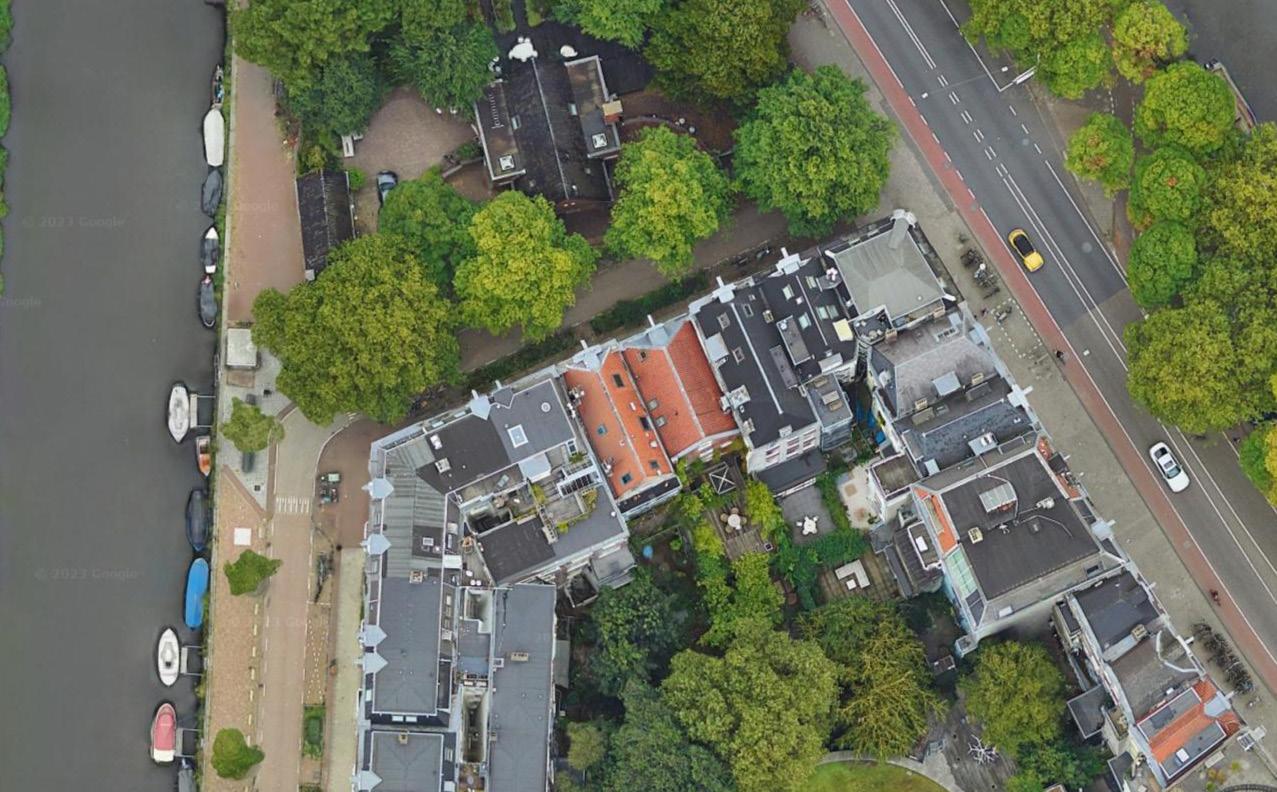

rear facade

House location Current ground floor
THREE DIFFERENT ROOMS FORM A PRACTICE AREA
ENTRANCE TO PRACTICE SPACE VIA ORIGINAL GARAGE DOORS
ENTRANCE TO PRACTICE SPACE VIA ORIGINAL GARAGE DOORS
THREE DIFFERENT ROOMS
-FUTURE BEDROOM - PRIVATE -BETWEEN ROOM / LIVING ROOM -SPARE ROOM/DINING ROOM -CLIENTS

THE GAP FORMS A CLEAR SEPARATION BETWEEN THE PRIVATE AREA AND THE PRACTICE AREA. OUTSIDE WORKING HOURS, THE PARTITION WALLS CAN BE OPENED TO CREATE 1 SPACE AGAIN
NO DIRECT CONNECTION TO THE BACK GARDENTHE STAIRS TO THE TERRACE ARE ALMOST HALFWAY UP THE REAR FAÇADENO PHYSICAL SEPARATION BETWEEN THE THREE PRACTICE ROOMS: NO PRIVACY
DIRECT CONNECTION TO THE BACKYARD
NO PHYSICAL SEPARATION BETWEEN THE THREE PRACTICE ROOMS > NO PRIVACY
PARTITION WALLS RETAIN A TRANSPARENT CHARACTER
PARTITIONS ARE CLEARLY RECOGNISABLE
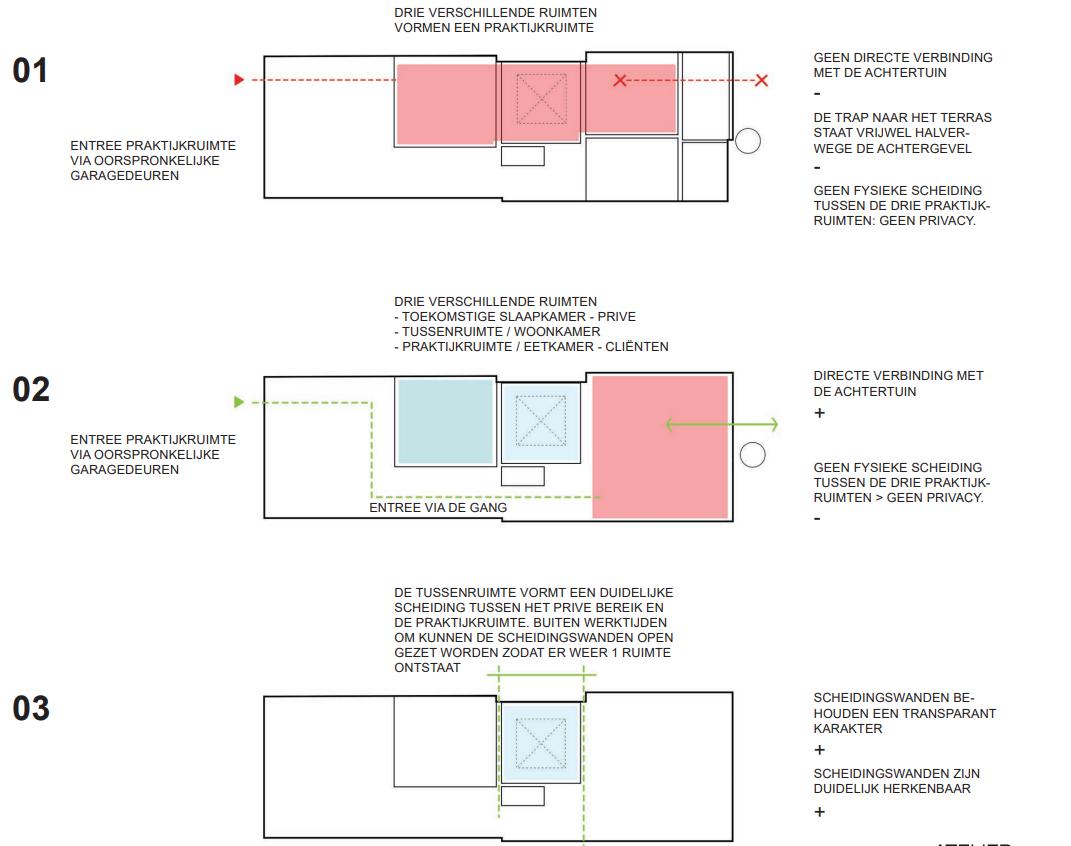




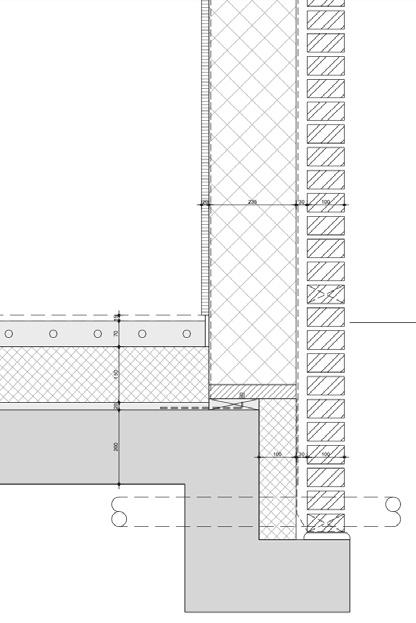
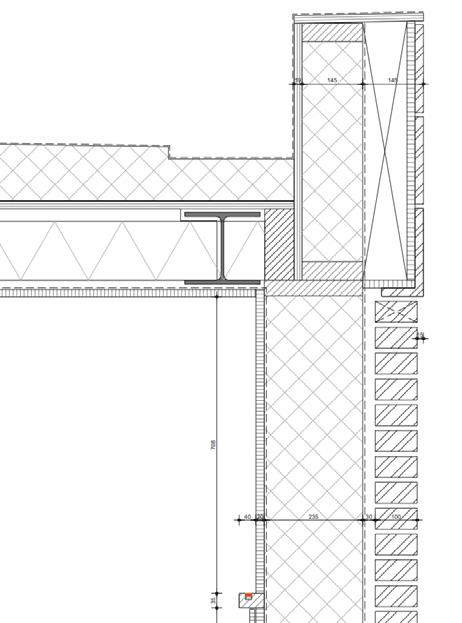


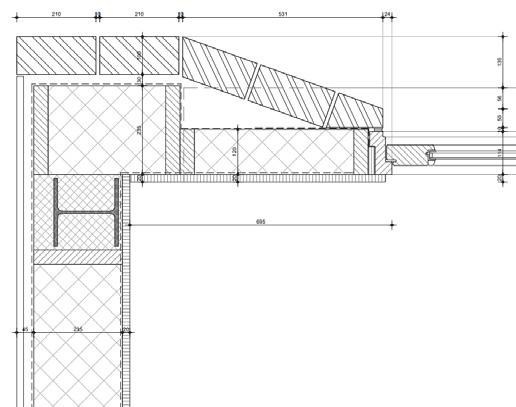


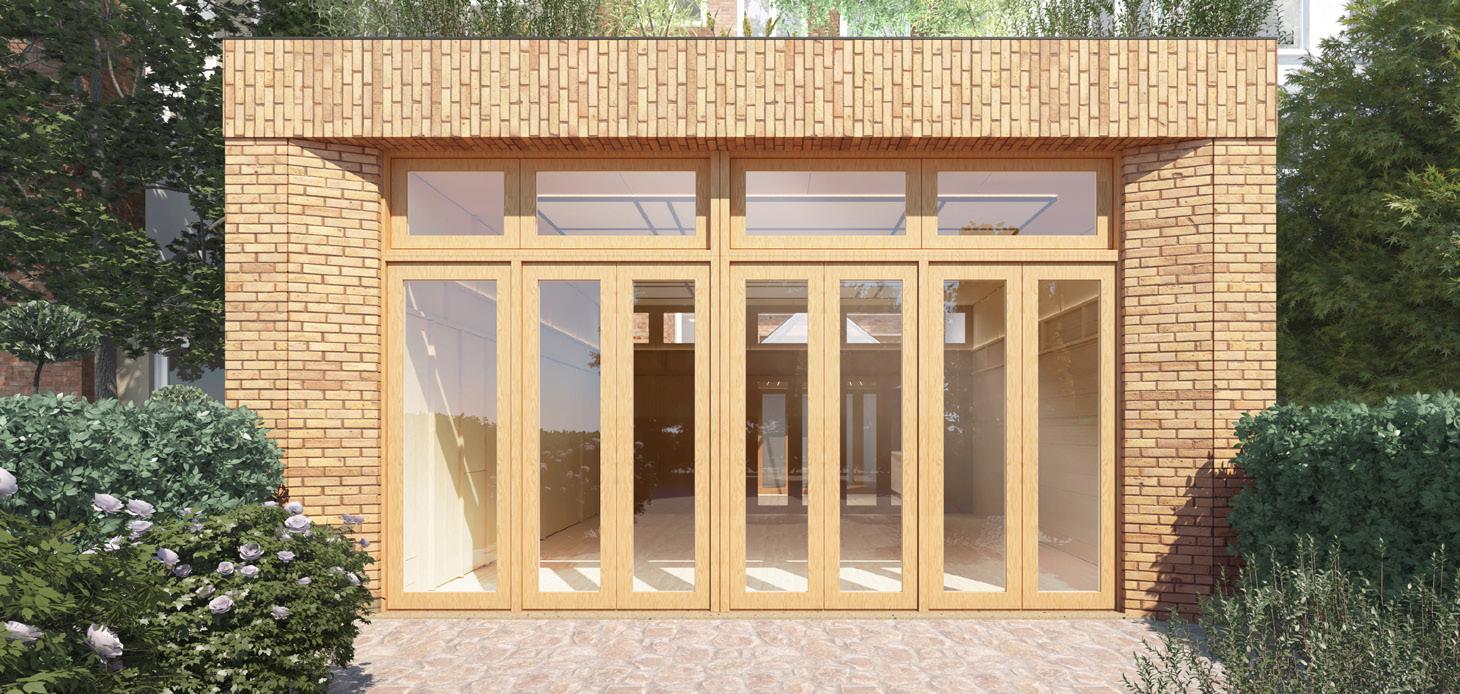
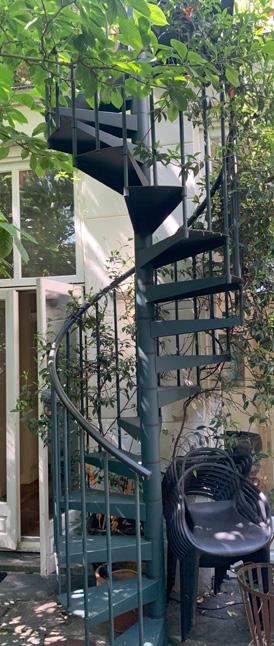
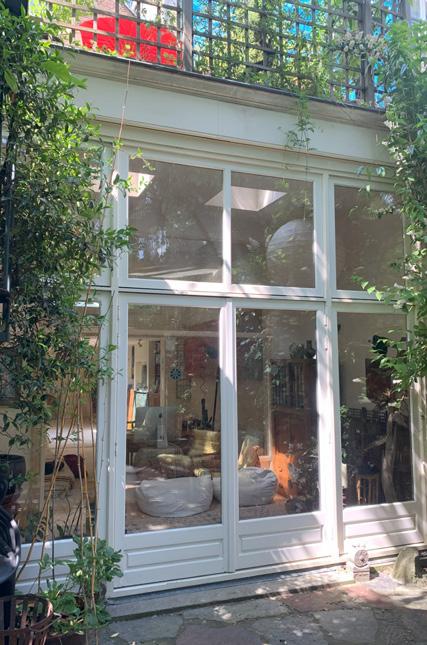
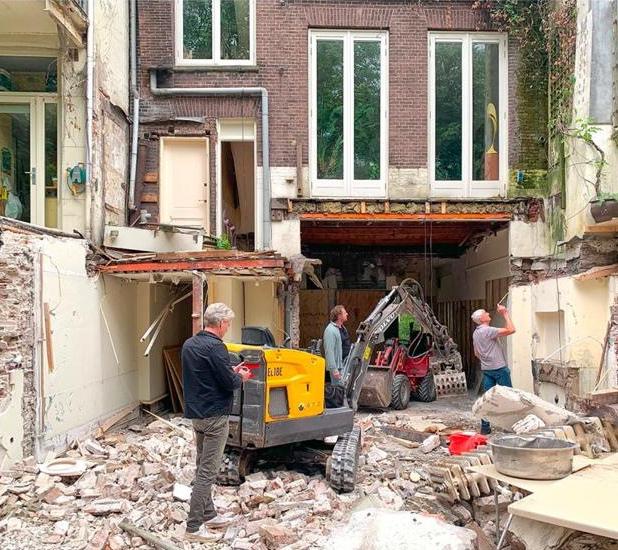
On site rear facade - work in progress
Render rear facade
On site rear facade - before
Render living area/kitchen
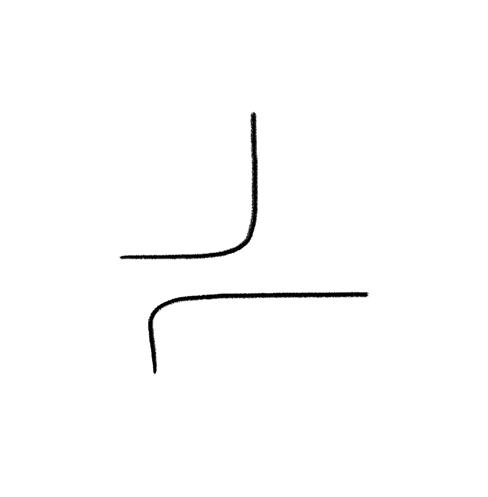
CU.B
Building technology and design
Carried out: 15/06/2020
Supervisor: prof. Giovanni Muccelli
This residential project is designed using 4x4 meter modules assembled to form the overall structure. The rigid cubic framework is softened and broken down by the introduction of organic shapes that guide movement throughout the house. The primary goal is to create a space where air can flow freely, cooling the environment in a sustainable manner. The inclusion of an inner courtyard adds versatility to the design, allowing more natural light to penetrate the living spaces while fostering a closer connection to nature. This approach not only enhances the aesthetic appeal of the house but also promotes a healthier, more comfortable indoor environment. The spaces are divided by movable panels, offering privacy to the night area of the house while maintaining flexibility in the layout.


Mass division in 4x4m cubes
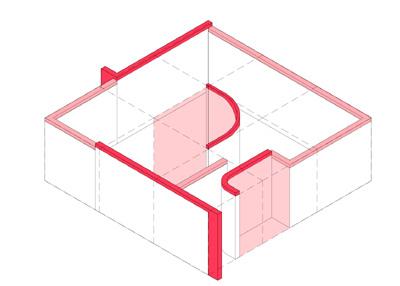
Curves added for program division, mass subratcion

Final form evolution


A-A section , west-east
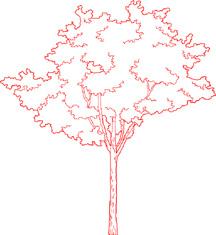
East elevation

North elevation

West elevation

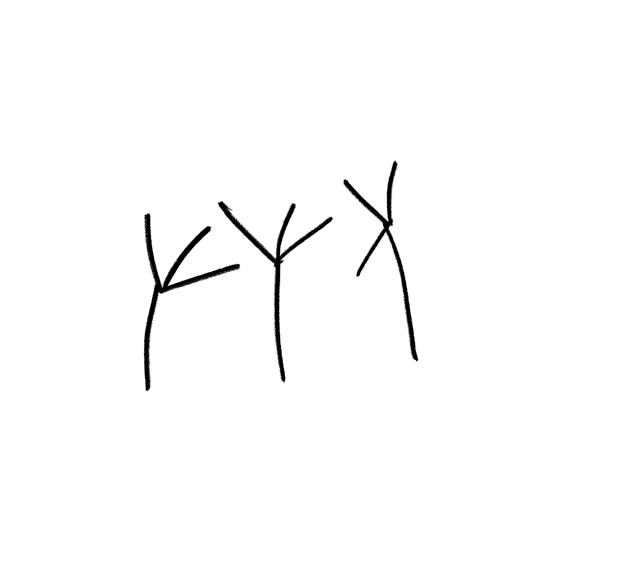
THE SHELTER PAVILLION
Introductory workshop, Academie Van Bouwkunst
Carried out: 28/11/2024
Supervisor: Jacopo Grilli, Laurens van Zuidam
In this workshop, we were tasked with designing a pavilion for the new area of Amsterdam, IJburg. My concept sees a public space that offers shelter from both the cold winter winds and the warm summer sun. The central idea is the creation of 4 to 7-meter-tall “upside-down” umbrellas, which will be placed in small clusters across the beach. These colorful structures will form pathways through the sand, inviting people to pause and rest along their journey, whether by sitting or lying down. The architecture is intentionally non-prescriptive, allowing visitors to engage with the space in a spontaneous, organic way. Rather than imposing a specific use, the design aims to enhance the natural flow of movement and relaxation.

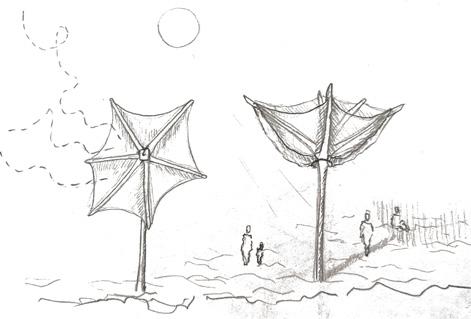

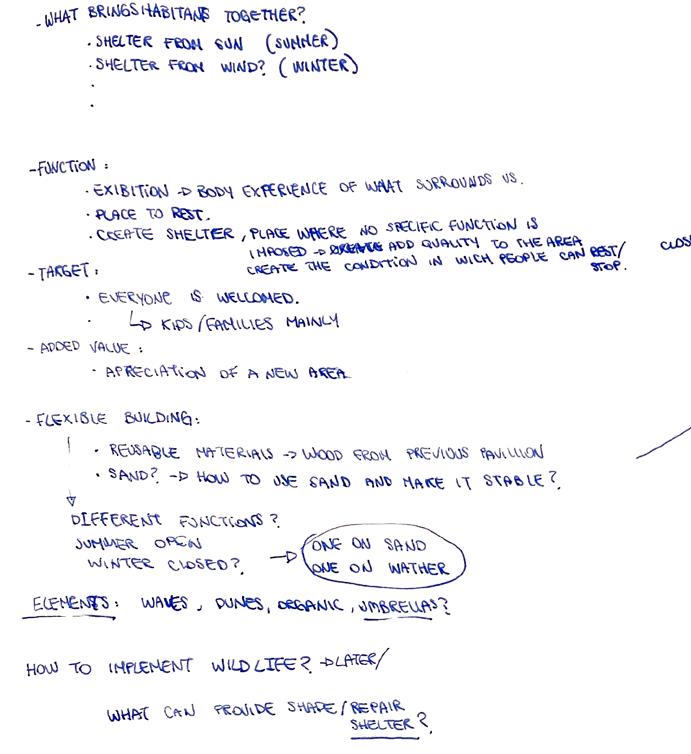
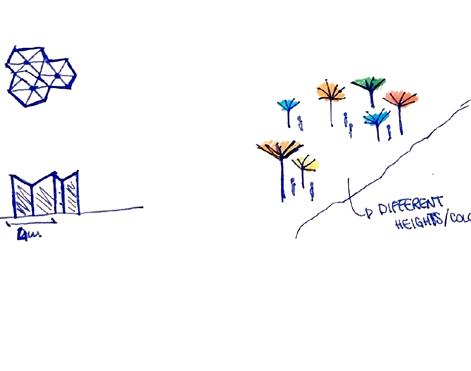

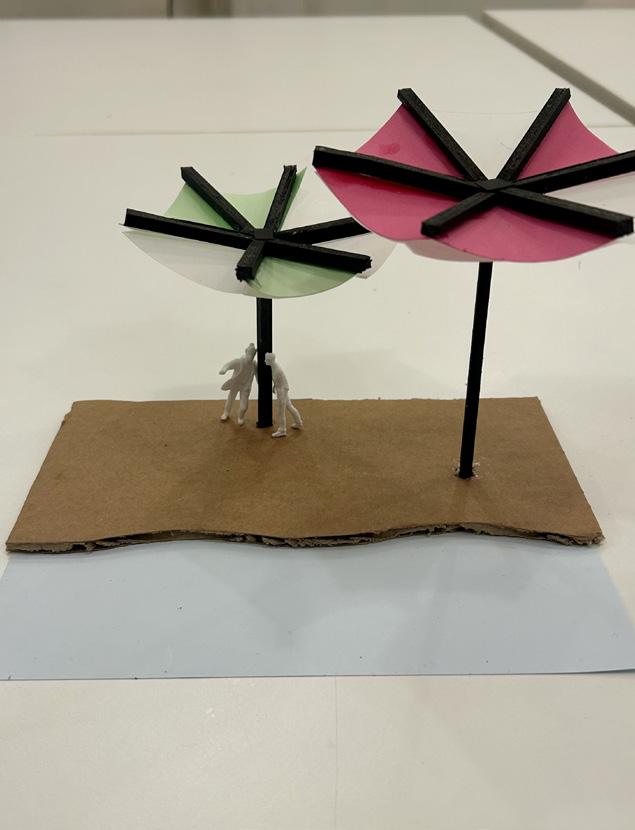
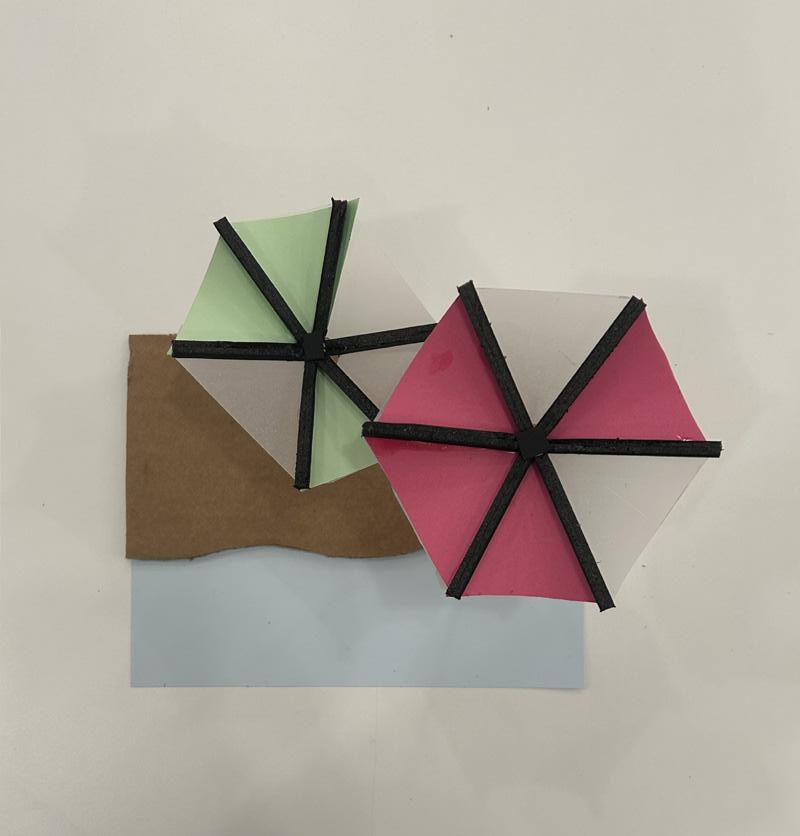
Thank you for your consideration
Dank je voor je overweging
