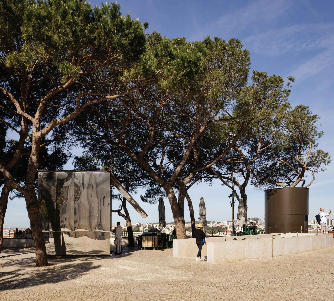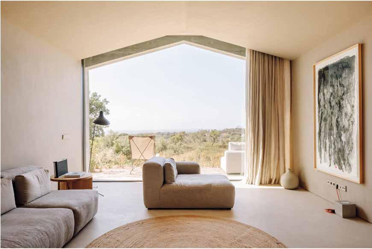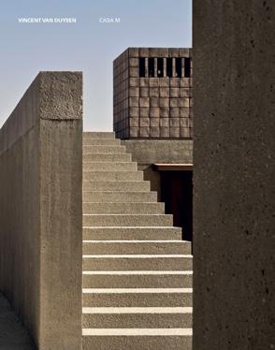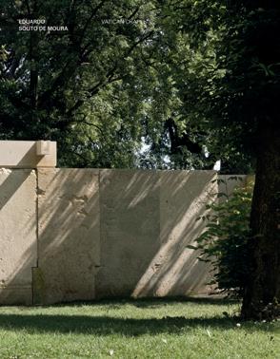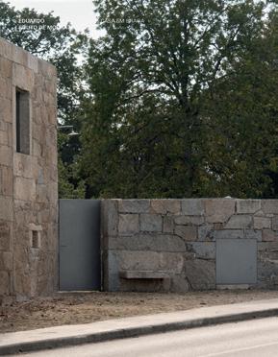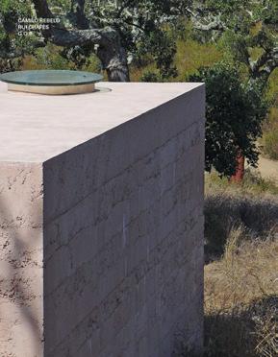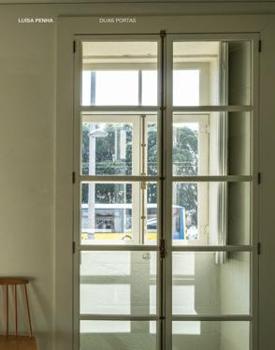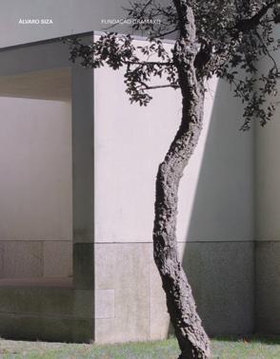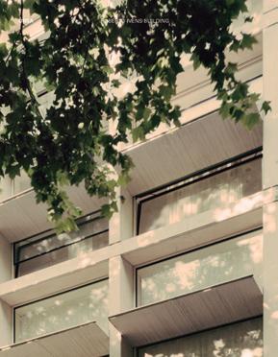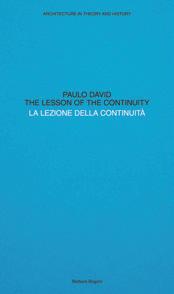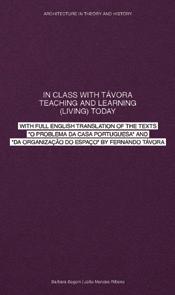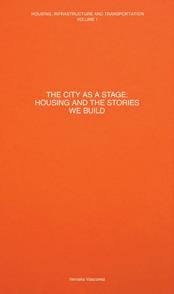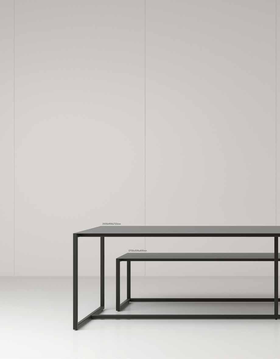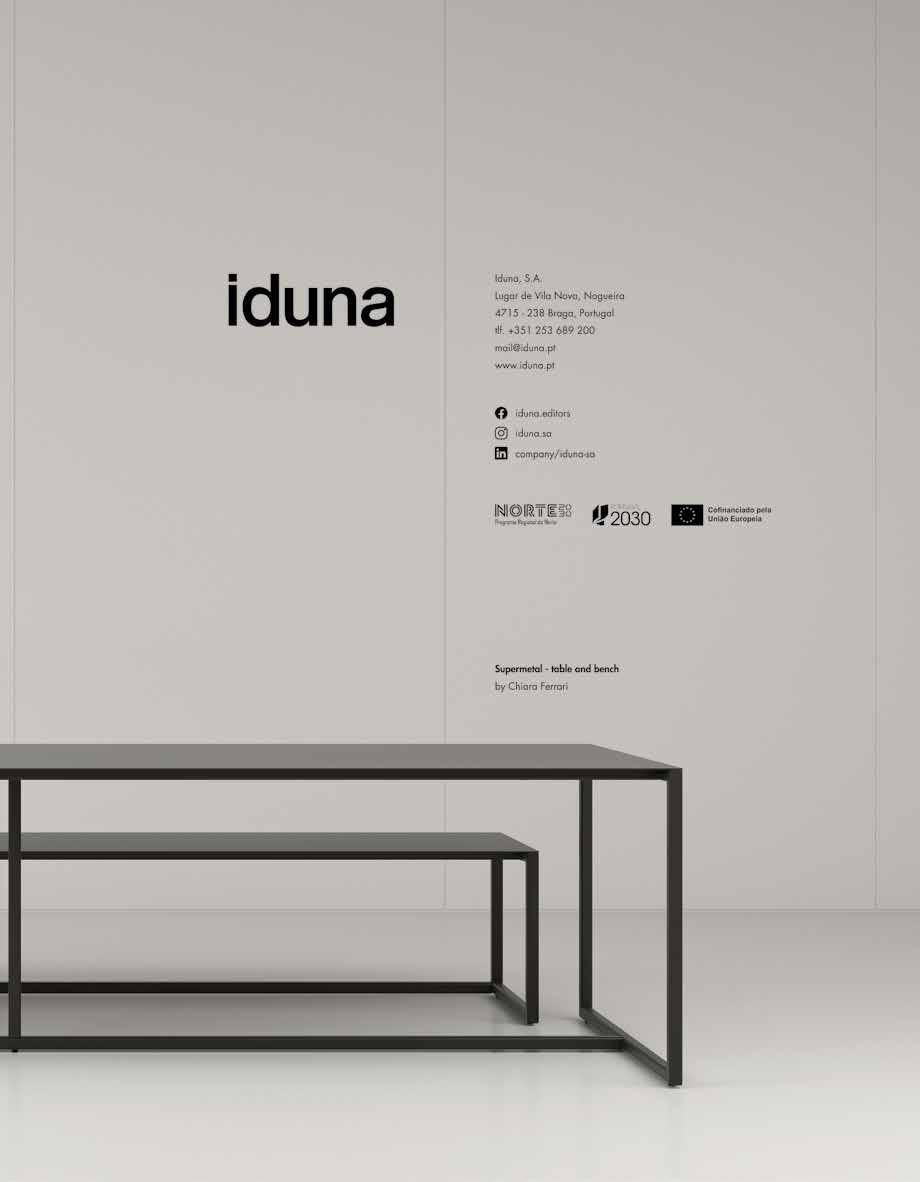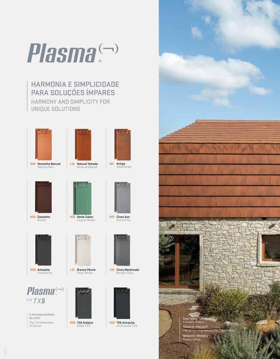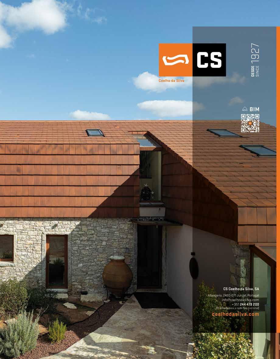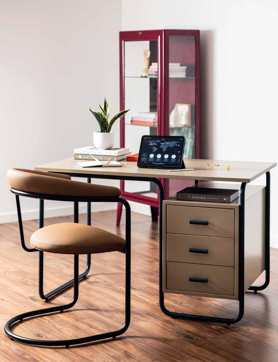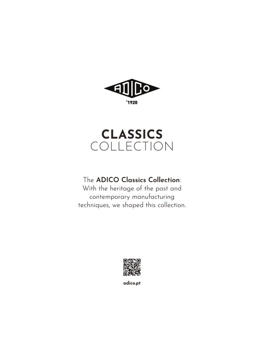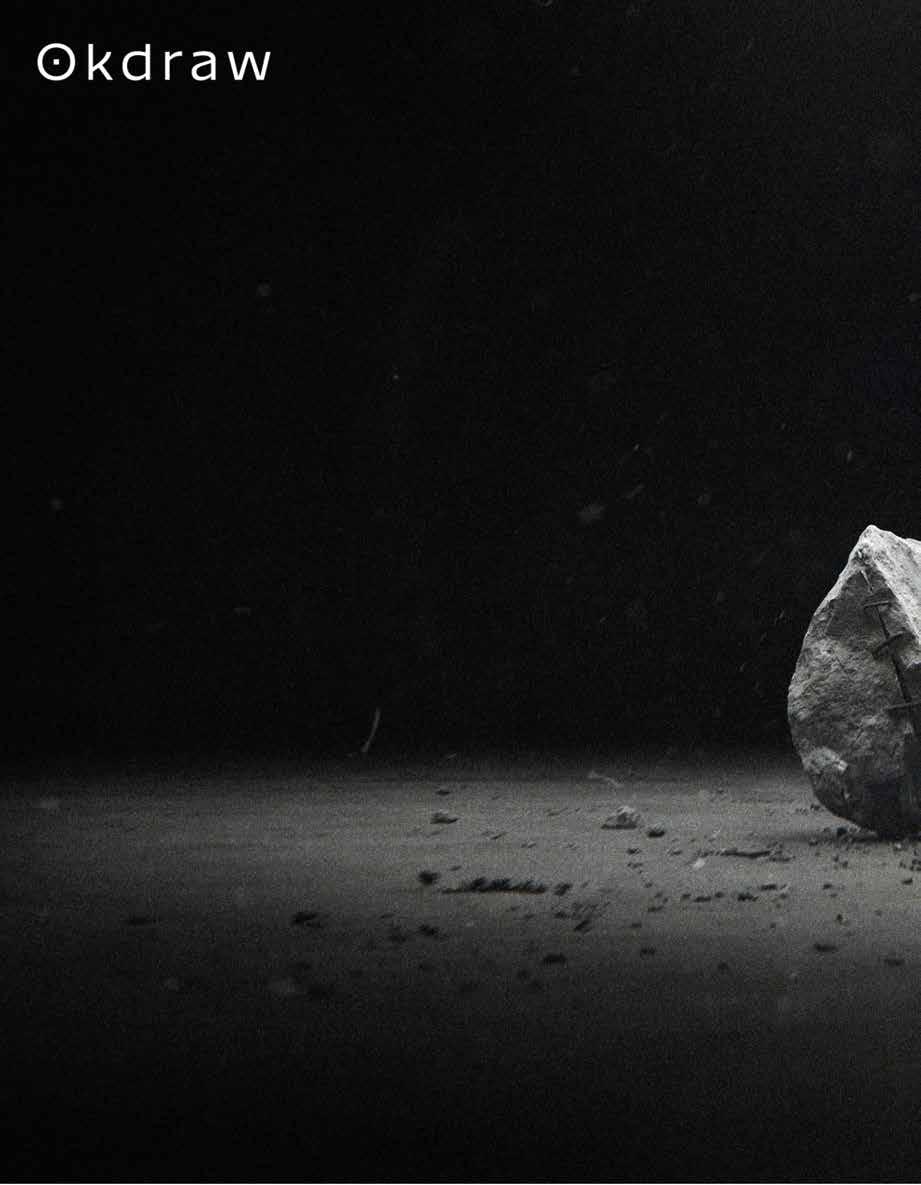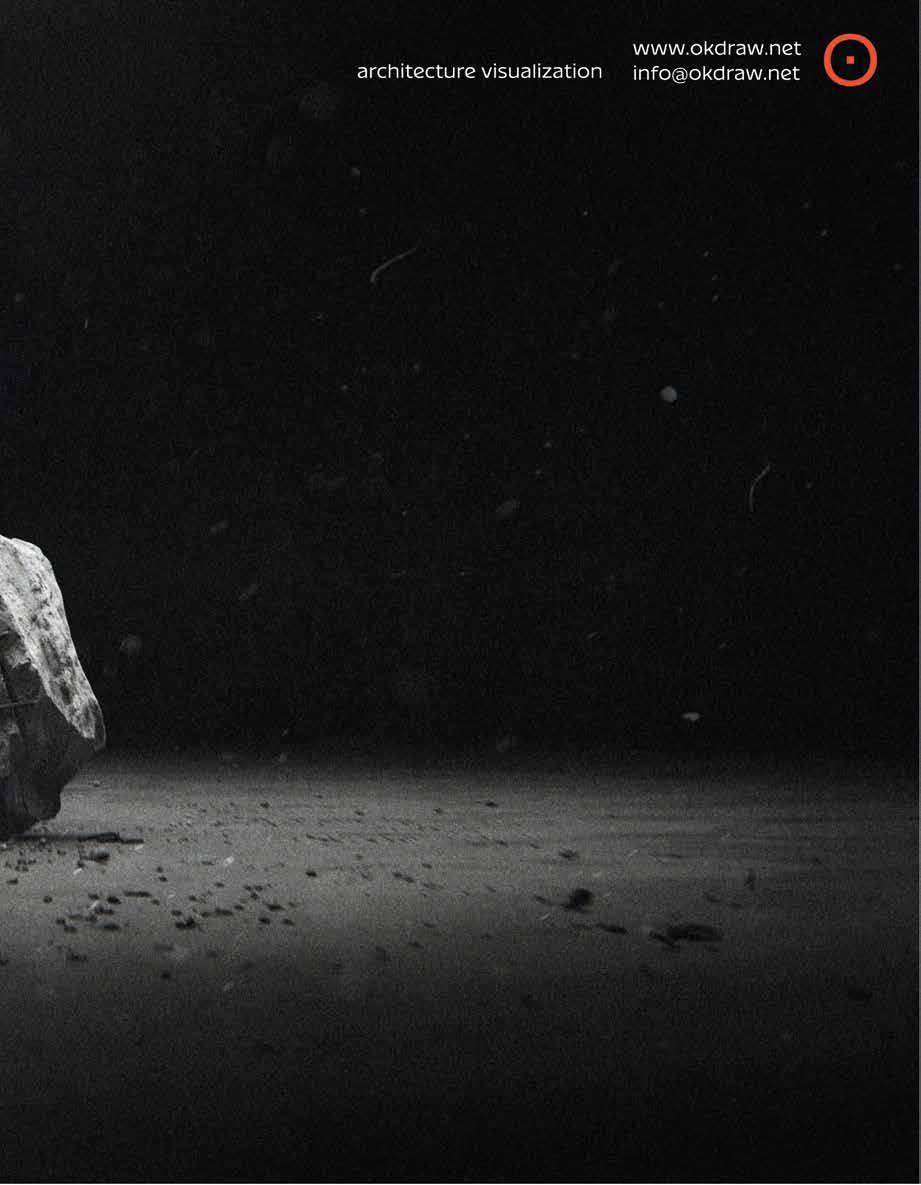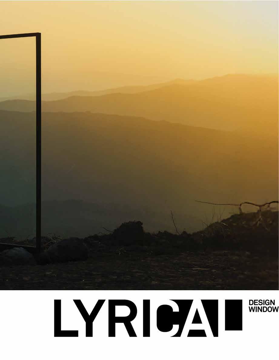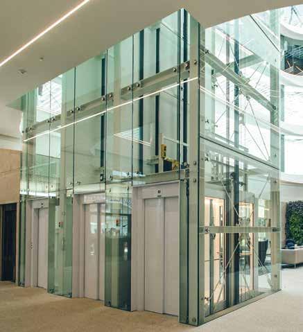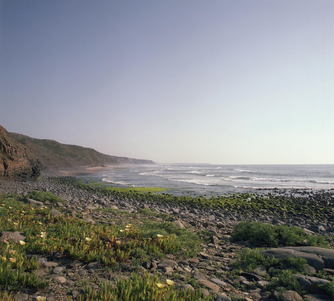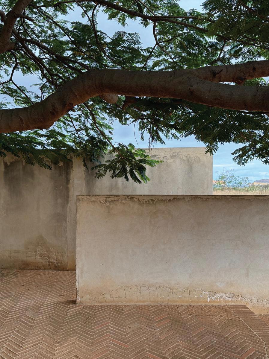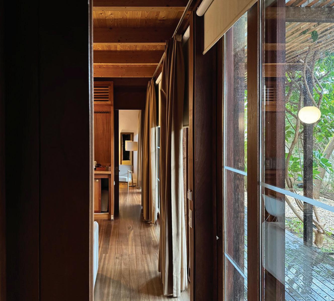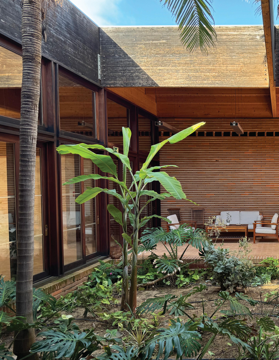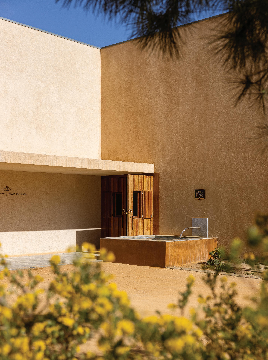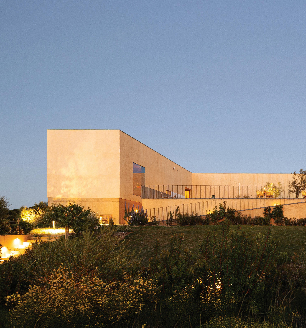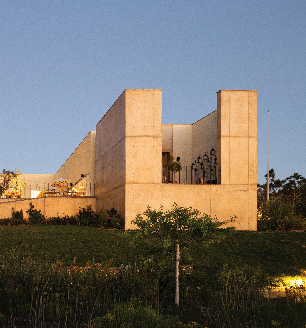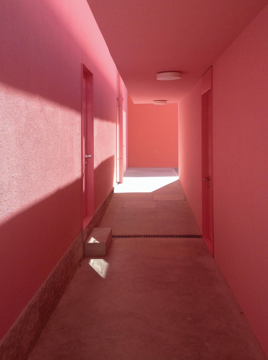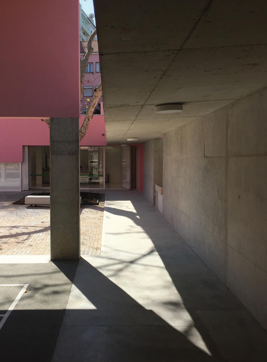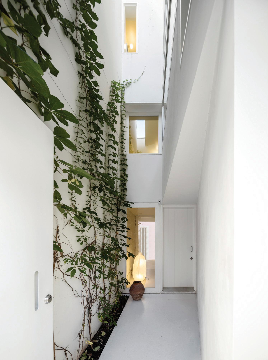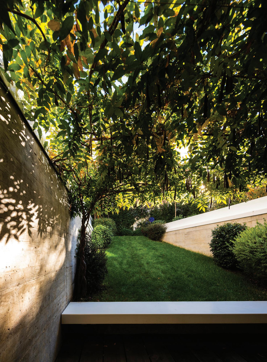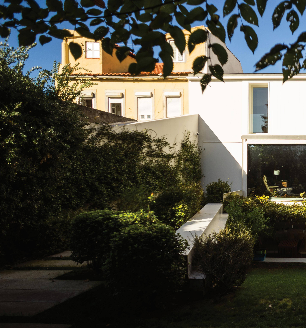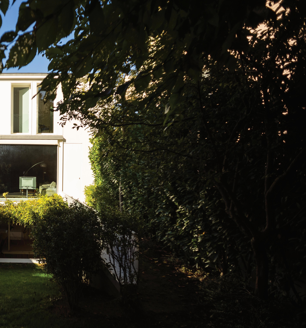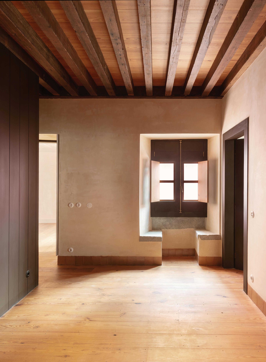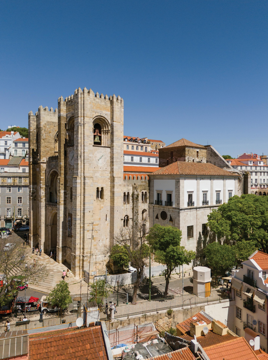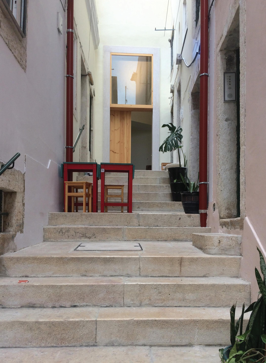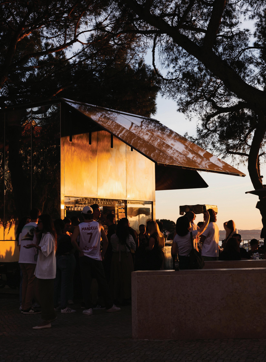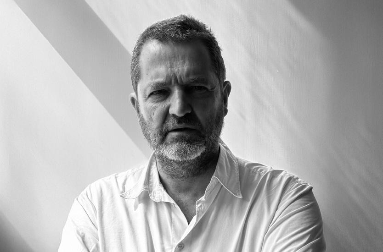POCKET BOOKS COLLECTION
POCKET BOOKS are an assembly of small books that compiles theoretical texts by different architects. Writings that reflect different areas of interest and performance, in a timeless book collection.
WALLS AND CEILINGS
Vieroquartz Primer and Marmorin Hydro Finish
Pa.te.os | Melides Architecture AIRES MATEUS Image FRANCISCO NOGUEIRA
THOUGHTS FROM THE EDITOR
by Ana Leal
SPACES FOR THE POLIS
by José Manuel Pedreirinho
by Manuel Aires Mateus
HOTEL PORTO SANTO - SPA
PRAIA DO CANAL NATURE RESORT
CORUCHÉUS SCHOOL
CAMPO DE OURIQUE HOUSE
LARGO DE SANTA CRUZ
DO CASTELO HOUSE
ESCADINHAS DA SAÚDE
SÉ ELEVATOR
HOTEL PORTO SANTO - SPA
Porto Santo - Ilha da Madeira, Portugal
The project borns from the discovery of the medicinal properties of the sands of Porto Santo, long known empirically and now scientifically confirmed following research carried out by the University of Aveiro - geologist João Batista.
The new construction extends along the site towards its depth and down to the beach, redesigning the public spaces between the new and existing buildings, and between these and the sea, emphasising their recreational character and relationship with nature.
The swimming pool is reorganised to establish a continuous relationship between the SPA, the garden and the beach. Set along a single datum - the top of the building’s perimeter wall — it gradually reveals the gentle slope of the site as one moves along it, while also disclosing the programme’s orientation: the SPA by the sea to the south, and the rooms to the north.
The SPA, south positioned by the sea, is the heart of the entire new building complex, composed of four distinct areas: reception, dining, pools, and treatment spaces. It is the SPA that gives pulse and coherence to the ensemble.
The rooms to the north are structured as a sequence of garden-courtyards, generating intimate spaces that privilege serenity and silence, reinforced by the use of natural materials such as wood and marble.
The exterior surfaces of the buildings are finished in lime and sand render, recalling simple and longstanding constructive solutions associated with the vernacular architecture of the islands, and particularly
of Porto Santo. The proposal relates itself to the palm grove as a protective wall and boundary, accentuating the oasis-like character of the hotel’s green area.
This walled building recreates a new nature that serves as a counterpoint to the surrounding landscape. In response to a dry and arid environment, the architecture proposes a humid atmosphere with lush vegetation; to the intense solar exposure, it offers shade and filtered zenithal light; to the vastness of the sea, it provides contained spaces with small freshwater pools. Water introduces peace and the joy of a relaxed sensuality, and, as Luis Barragán wrote, “the garden is the presence of nature, but nature reduced to human proportion and placed at the service of Man. It is the most effective refuge against the aggressiveness of the contemporary world.”
O projecto nasce da descoberta das propriedades medicinais das areias da ilha do Porto Santo, já empiricamente conhecidas, mas agora cientificamente confirmadas, na sequência de investigação feita pela Universidade de Aveiro - geólogo João Batista.
A nova construção estende-se ao longo do terreno, na direcção da sua profundidade até à praia, redesenhando os espaços públicos entre os edifícios, novo e existente, como ainda entre estes e o mar, acentuando o seu carácter lúdico de fruição da natureza e das suas relações.
Reordena-se a piscina que estabelece uma relação entre o SPA, jardim e praia. Marcando uma só cota - a do topo do muro do edifício - vai, ao longo do seu percurso,
revelando a suave inclinação do terreno, ao mesmo tempo que se descobrem as suas vocações programáticas, SPA junto ao mar a sul e a dos quartos a norte.
O SPA junto ao mar a sul é o coração de toda a zona nova edificada, com 4 áreas distintas, recepção, restauração, piscinas e tratamentos. É o SPA que faz pulsar todo este conjunto construído. Os quartos a norte, estruturados como uma sucessão de pátiosjardins geradores de espaços intimistas que privilegiam o seu carácter de serenidade e silêncio, o que também nos é transmitido pelo uso de materiais naturais como a madeira e o mármore.
A envolvente exterior do conjunto edificado é revestida de reboco de cal e areia, recuperando soluções formais de grande simplicidade em memória da arquitectura popular das ilhas e nomeadamente do Porto Santo. Relaciona-se a nova proposta como muro de protecção e limite do palmeiral, acentuando o carácter de oásis da zona verde do hotel.
Este edifício murado recria uma nova natureza que serve de contraponto à natureza envolvente. A uma natureza seca e árida o edifício propõe um ambiente húmido e de vegetação exuberante, à forte exposição solar o edifício acolhe com a sombra e a luz filtrada e zenital e, à imensidão do mar, os espaços contidos com pequenos tanques de água doce. A água traz-nos a paz e a alegria de uma sensualidade relaxada e, como diria Luis Barragán “o jardim é a presença da natureza, mas da natureza reduzida a proporções humanas e posta ao serviço do Homem. E o mais eficaz refúgio contra a agressividade do mundo contemporâneo.”
PRAIA DO CANAL NATURE RESORT
Aljezur, Portugal
The property, located within the Southwest Alentejo and Costa Vicentina Natural Park, is structured around three distinct zones: a higher ridgeline, a plateau area, and an extensive valley oriented to the northwest, stretching toward the sea. The project begins with a thorough analysis of the territory, seeking to establish a strong and integrated relationship with it, incorporating the landscape without altering it. It is guided by a fundamental premise: that the experience of the surrounding natural environment corresponds directly to the experience of inhabiting the hotel.
From this premise arise two approaches to the site: the notion of building-as-territory and the notion of architecture-as-path. The territory is understood as the very body of the hotel’s construction, and the project operates as an exercise in “acupuncture”, introducing precise and minimal interventions. The space of the hotel does not confine itself to the perimeter of its built volumes; instead, it inhabits the land, emphasising its potential and unique characteristics, and creating a structuring network of pathways. In this way, the hotel experience is offered at the scale of the territory, rather than merely at the scale of the room.
A modular element is defined and repeated, each iteration adapting differently to the topography. Minimal constructions are arranged across an open landscape, positioned according to their respective programs. These points form a unified whole composed of individual cells, enabling an intimate scale of living, closely linked
to the idea of retreat, shaped by the natural surroundings and establishing powerful sensory relationships.
The emergent space is integrated by the sea, the plain and the sky, drawing upon the intensity of light from all directions. The form acquires a dual reading: a hermitage as a solitary presence in the territory, and a structure defined around specific points, an identity that is not immediately perceived, as it is a construction of the void.
It is a sensory architecture, devoid of artifice or superfluous elements, where every component is conceived to be lived in.
A propriedade, inserida no Parque Natural do Sudoeste Alentejano e Costa Vicentina, distingue três grandes zonas: uma zona de cumeeira mais elevada, uma zona de planalto e um extenso vale orientado a noroeste, que se estende até ao mar. A intervenção parte de uma análise profunda do território com o objectivo de estabelecer uma relação vincada com este, incorporando-o sem o alterar. Rege-se por uma premissa fundamental: fazer corresponder a experiência do ambiente natural envolvente, à própria experiência do habitar do hotel.
A partir desta premissa, surgem duas abordagens ao lugar: a ideia de edifício-território e a ideia de arquitectura-percurso. O território é assumido como o próprio corpo da construção do hotel e o projecto surge como um exercício de “acupuntura”
neste, introduzindo uma transformação pontual e cirúrgica. O espaço do hotel não se cinge ao perímetro das suas construções sólidas, mas usufrui do terreno, enfatizando as suas potencialidades e características únicas, criando uma rede estruturante de percursos. Proporciona-se, deste modo, uma experiência hoteleira à escala do território e não apenas à escala do quarto.
Define-se um módulo que se repete, com diferentes apropriações da topografia. São dispostas mínimas edificações ordenadas num território aberto, em função dos seus programas. Os vários pontos formam uma unidade composta por células que permitem a vivência à escala individual, associada à ideia de retiro, induzida pela envolvente natural e estabelecendo relações muito fortes ao nível dos sentidos.
Cria-se um espaço integrado pelo mar, pela planície e pelo céu, usufruindo da intensidade da luz a partir de todos os quadrantes. A forma adquire uma dupla leitura – a da ermida enquanto ponto no território e a da estrutura desenhada em torno dos pontos – que não é apreendida de forma imediata por se tratar de uma construção pelo vazio.
É uma arquitectura sensorial, que não recorre a artifícios ou elementos supérfluos, pois todos os seus componentes são habitáveis.
DETAIL
01. Zinc profile capping
02. Gravel
03. Geotextile felt
04. Extruded polystyrene (XPS) thermal insulation, type FLOORMATE 200-A
05. Polyethylene membrane waterproofing
06. Formation layer
07. Drain / floor drain
08. Elastic joint
09. Trowelled render, white finish
10. ETICS basecoat, colour to be defined
11. Moisture-resistant gypsum plasterboard suspended ceiling, painted white
12. ETICS basecoat layer
13. ETICS insulation – expanded polystyrene boards 1000 × 500 mm, density 20 kg/m³, class M1
14. Installation – ETICS system bonded to substrate with VIERO ADENSAM CPS-B
15. Clay masonry using horizontal-perforated ceramic bricks with render key grooves, class II, type LD
16. Levelling render
17. Estremoz white marble with pink veining
18. SIKA COMFORTFLOOR self-levelling screed, white
19. Treated pine timber decking
20. Infill and levelling screed
21. C30/37 reinforced concrete slab (AQ50 welded mesh)
22. Extruded polystyrene (XPS) thermal insulation, type FLOORMATE 200-A
23. Double polyethylene sheet 0.5 mm + 0.5 mm
24. Geotextile felt (200 g/m²)
25. Exposed joints sealed with oil- and fuel-resistant sealant
26. Expanded polystyrene infill
27. Rock armour / riprap
28. Blinding concrete
29. Compacted soil
30. Drain 31. Extruded polystyrene (XPS) thermal insulation, type ROOFMATE
CORUCHÉUS SCHOOL
Lisboa, Portugal
The project for the Coruchéus Primary School unfolds in two complementary moments: the functional renovation of the existing building and the construction of new volumes capable of responding to contemporary programmatic and pedagogical requirements.
The intervention on the original structure focused on the recovery of spatial elements of architectural value and reuse potential, alongside the adaptation of the classrooms to current standards of comfort and functionality. Fixed furniture and technical infrastructures were redesigned, modernising the ensemble without compromising its identity.
The reorganization of the building required relocating the sanitary facilities, now accessible to people with reduced mobility, at a new volume that completes the existing structure. This addition introduces a second vertical circulation core, enabling more direct and safer evacuation routes. The library was redesigned to become larger and more connected to an adjacent support room, expanding its role as a space for gathering and study.
The introduction of new programmatic facilities prompted the redefinition of the exterior spaces, integrating new buildings dedicated to the sports hall and the canteen/kitchen, equipped for the daily preparation of meals on site. Two open-air courtyards structure the playground and articulate the built volumes. To the north, the canteen and kitchen, low and carefully stepped, respect the presence of the existing
trees; to the south, the original building preserves its form; to the east, the new library occupies the site of the previous one, extending into a continuous roof that shelters changing rooms, a gymnasium and a covered games court. To the west, a light canopy protects the exterior circulation.
The playground asserts itself as the centre of the project: a free and continuous space around which all other volumes gravitate. The school is renewed as an open, luminous and collective place where architecture qualifies and transforms the everyday.
O projecto para a Escola Básica dos Coruchéus desenvolve-se em dois momentos complementares: a requalificação funcional do edifício existente e a construção de novos volumes, capazes de responder às exigências programáticas e pedagógicas actuais.
A intervenção sobre o corpo original centrou-se na recuperação dos elementos espaciais com valor arquitectónico e potencial de reutilização, associada à adaptação das salas de aula aos critérios contemporâneos de conforto e funcionalidade. Foram redesenhados o mobiliário fixo e as infra-estruturas técnicas, modernizando o conjunto sem perder a sua identidade.
A reorganização do edifício implicou a deslocação das instalações sanitárias — agora acessíveis a pessoas com mobilidade condicionada — para um novo volume que remata o conjunto
existente. Este acrescento introduz um segundo núcleo de circulação vertical, permitindo percursos de evacuação mais directos e seguros. A biblioteca foi redesenhada, tornando-se mais ampla e comunicante com uma sala de apoio, ampliando o seu papel enquanto espaço de encontro e estudo.
A introdução de novas valências programáticas motivou a redefinição do espaço exterior, integrando no conjunto novos edifícios destinados ao polidesportivo e ao refeitório/ cozinha, preparados para a confecção diária de refeições no local. Dois pátios abertos ao céu organizam o recreio e estabelecem a relação entre os corpos edificados. A norte, o volume do refeitório e da cozinha — baixo e recortado — respeita a presença das árvores existentes; a sul, o edifício original preserva a sua forma; a nascente, a nova biblioteca ocupa o lugar da anterior, prolongando-se numa cobertura contínua que abriga balneários, sala de ginástica e campo de jogos coberto. A poente, uma pala leve protege a circulação exterior.
O recreio afirma-se como o centro do projecto: um espaço livre e contínuo, em torno do qual gravitam todos os volumes. A escola renova-se como um lugar aberto, luminoso e colectivo — onde a arquitectura qualifica e transforma o quotidiano.
CAMPO DE OURIQUE HOUSE
Lisboa, Portugal
As a possibility, the private urban courtyard evokes the imaginary of the lost paradise that once inspired the desert dweller’s search for a place of harmony, balance, movement and life, the oasis-garden of the Near East, where one could recover from the surrounding and relentless aridity.
The ensemble, house and garden, is set within a walled and clearly confined space, enclosed by the backs of anonymous residential buildings in the centre of Lisbon. In the search for a gesture capable of unifying and sheltering the whole from its surroundings, the project begins with the need to establish a close relationship between interior and exterior: architecture and landscape architecture become one. Rather than a conventional relationship between dwelling and garden, the composition is built upon a matrix in which fullness and void, house and garden, alternate, forming an inseparable whole.
This indivisible unity is defined by the way the house sees the garden, and sees it as a garden, not as fragmented outdoor areas. There is, therefore, only one space, shaped to create interdependence between inside and outside. The design of the house begins with the unusual situation of the site. The street in which it is located, a narrow lane, received in the 1970s a tall building, discordant with its surroundings, and thus gained an entrance through a tunnel, a discreet, hidden access. This strange context, with the house masked behind the large building, gives rise to the central tension of the project. Between this unusual exterior
and the intimate, concealed courtyard garden on the other side, the domestic atmospheres take shape. The southern side of the house, away from the street, becomes the true centre of habitation.
An unexpected relationship emerges when the transition between street and interior space occurs through an entrance hall open to the sky. Upon opening the door, the courtyard is immediately revealed.
Changing with the time of day and the seasons of the year, light guides the atmospheres of the house, and the path is continuously drawn. One by one, spaces are discovered with freedom and unpredictability.
Como possibilidade, o logradouro urbano privado inscreve-se no imaginário do paraíso perdido que inspirou a procura do homem do deserto por um lugar de harmonia, equilíbrio, movimento e vida – o jardim-oásis do oriente próximo - para se retemperar da implacável aridez envolvente.
O conjunto - casa e jardim –implanta-se num espaço murado e perfeitamente confinado, envolvido pelas traseiras de edifícios anónimos de um bairro residencial do centro de Lisboa. Na procura de um gesto que agregue e resguarde o todo da envolvente, parte-se pois da necessidade de estabelecer uma estreita relação entre interior e exterior: arquitectura e arquitectura paisagista são um só. Em vez da relação convencional entre a habitação e o jardim, tem-se
a própria composição construída sobre uma matriz em que o cheio e o vazio, a casa e o jardim, se intercalam, formando um todo indissociável.
Este todo inseparável caracteriza-se pela forma como a casa vê o jardim – e vê-o como sendo um jardim e não partes que formam áreas exteriores. Há assim apenas um espaço, modelado para criar interdependência entre o dentro e o fora. O desenho da casa parte da situação insólita do espaço à sua volta. A rua onde se situa, uma travessa, recebe na década de 1970 um edifício alto, contrastante com a envolvente, e passa a ter acesso por um túnel – um acesso discreto, escondido. O estranho contexto da casa na travessa, disfarçada por trás do grande edifício, dá origem à tensão central do projecto, e é entre o exterior invulgar e o mundo íntimo do logradouro escondido do outro lado da casa que os ambientes domésticos são pensados. O epicentro da habitação torna-se então o lado sul, inverso ao da rua.
Gera-se uma relação improvável quando a transição entre rua e espaço interior se faz através de um átrio de entrada aberto ao céu. Assim que se abre a porta de casa, avista-se imediatamente o logradouro.
Alterando-se consoante a hora do dia e a estação do ano, a luz conduz os ambientes da casa e o percurso é assim continuamente desenhado. Um a um, os espaços são descobertos com liberdade e imprevisibilidade.
LARGO DE SANTA CRUZ DO CASTELO HOUSE
Lisboa, Portugal
Starting from an old bourgeois house, deeply altered over the centuries, the project sought to restore its typological, morphological, constructive and spatial logic. The intervention emerges from a meticulous reading of the pre-existence, aiming to re-establish the coherence of the ensemble and to reweave the relationships between the built spaces and the voids that structure them.
The building is organized around four open spaces, Largo de Santa Cruz do Castelo, the interior courtyard (Pátio doCerqueira), the formal garden (Pátio da Cisterna), and a small kitchen garden to the north, which define the identity of the complex and articulate its two main wings: Building A, to the east, overlooking both the square and the interior courtyard, and Building B, to the west, perpendicular to the former and related to the garden and the kitchen garden.
Building A corresponds to the former manor residence. The upper floors once accommodated bedrooms, dressing rooms, and reception salons, while the ground floor housed stables and service areas. Successive interventions between the late 19th century and the early decades of the 20th fragmented this structure, converting it into small rental dwellings and eroding its original spatial character. The current intervention required the demolition of discordant additions and the recovery of the initial layout, restoring the scale and the noble character of the palatial house.
Building B, of a more autonomous logic, unfolds in direct dialogue with the three exterior spaces. On the ground floor are located the kitchen and pantry, opening onto the interior courtyard through three bays
on the south façade. On the first floor are the living room, library and study, directly related to the formal garden. The second floor is reserved for the private quarters, bedroom, dressing room and bath, marked by the new fenestration to the north, from which one glimpses the garden of the Castle of SãoJorge and the golden light of dusk over Lisbon. The project’s guiding principle lay in clarifying the house’s original structure, reaffirming its constructive, functional and aesthetic logic, and reinforcing the continuity between the built spaces and the surrounding courtyards and gardens. The intervention sought to restore, whenever possible, the material authenticity and formal coherence of the building, resorting only to precise and limited acts of reconstruction, an exercise in measure and restraint, where time and architecture converge once again.
Partindo de uma antiga casa burguesa, profundamente alterada ao longo dos séculos, o projecto propôs-se recuperar a sua lógica tipológica, morfológica, construtiva e espacial. A intervenção nasce de uma leitura minuciosa da preexistência, procurando restituir a coerência do conjunto e reatar as relações entre os espaços edificados e os vazios que os estruturam.
O edifício organiza-se em torno de quatro espaços abertos - o Largo de Santa Cruz do Castelo, o pátio interior (Pátio do Cerqueira), o jardim formal (Pátio da Cisterna) e uma pequena horta a norte - que definem a identidade do conjunto e articulam os dois corpos principais: o Edifício A, a nascente, com frente para o Largo e para o pátio interior, e o Edifício B, a poente, perpendicular ao anterior e relacionado com o jardim e a horta.
O Edifício A corresponde à antiga morada senhorial. Nos pisos superiores encontravam-se os quartos, vestiários e salões de recepção; no rés-do-chão, as cocheiras e os espaços de serviço. A sucessão de intervenções entre o final do século XIX e as primeiras décadas do XX fragmentou esta estrutura, convertendo-a em pequenas habitações de arrendamento e descaracterizando a sua espacialidade original. A intervenção actual implicou a demolição dos elementos dissonantes e a recuperação da leitura do traçado inicial, restituindo a escala e o carácter da casa apalaçada.
O Edifício B, de lógica mais autónoma, desenvolve-se em diálogo directo com os três espaços exteriores. No rés-do-chão situam-se a cozinha e a despensa, que se abrem ao pátio interior através de três vãos no alçado sul. No primeiro andar encontram-se a sala, a biblioteca e o escritório, em relação directa com o jardim formal. O segundo piso é reservado à zona íntima - quarto, vestiário e banho - marcada pela nova fenestração a norte, de onde se vislumbra o jardim do Castelo de São Jorge e a luz dourada do crepúsculo sobre Lisboa.
A filosofia do projecto assentou na clarificação da estrutura original da casa, revalorizando a sua lógica construtiva, funcional e estética, e reforçando a continuidade entre os espaços edificados e os pátios e jardins envolventes.
A intervenção procurou restituir, sempre que possível, a autenticidade material e a coerência formal do edifício, recorrendo apenas a operações de reconstrução pontuais e precisas - um exercício de medida e contenção, onde o tempo e a arquitectura se reencontram.
ESCADINHAS DA SAÚDE
Lisboa, Portugal
For centuries, the Fernandina Wall defined both the structure and the limit of the city. Its gates and ramparts established urban and circulatory hierarchies, associated with notable buildings such as the Palácio and the Arco do Alegrete, beside the former Porta da Mouraria, or the Palácio da Rosa at the Porta and Tower of São Lourenço
Even today, its imprint remains legible through absences and fragments, through material and topographic traces that persist within the urban fabric. The Escadinhas da Saúde become one of these sites of reading, coinciding with the former alignment of the wall and framing, in the movement of ascent and descent, perspectives that evoke the presence of the Cerca
The proposal for the Escadinhas da Saúde redefines the street profile, accommodating the introduction of escalators parallel to the existing path. The new design preserves the intermediate landings and respects the entrance levels of the adjoining buildings, maintaining the direct relationship between public space and the built structure.
The route begins beside the Ermida da Saúde, the location of the former Porta da Mouraria, and follows the line of the wall towards the Castle, extending up to the street Marquês de Ponte de Lima
The intervention is completed with the refurbishment of the section linking the Escadinhas do Marquês de Ponte de Lima to the street Costa do Castelo, marking the inflection
of the wall’s alignment and establishing a visual continuity with the Tower of São Lourenço The path continues along the Escadinhas de São Lourenço, concealed by the dense pine grove surrounding the Castle, up to the gate of the same name — restoring both the territorial and symbolic reading of the wall through a sequence of routes and belvederes.
Durante séculos, a Cerca Fernandina definiu a estrutura e o limite da cidade. As suas portas e muralhas estabeleceram hierarquias urbanas e de circulação, associadas a edifícios notáveis como o Palácio e o Arco do Alegrete, junto à antiga Porta da Mouraria, ou o Palácio da Rosa, na Porta e Torre de São Lourenço.
Ainda hoje, o seu traçado é legível por ausências e fragmentos, testemunhos materiais e topográficos que persistem na malha urbana. As Escadinhas da Saúde tornam-se um desses lugares de leitura — coincidindo com o antigo alinhamento da muralha e enquadrando, no movimento de subida e descida, perspectivas que evocam a presença da Cerca.
A proposta para as Escadinhas da Saúde redefine o perfil da rua, compatibilizando-o com a introdução de escadas rolantes paralelas ao percurso existente. O novo desenho preserva os patamares intermédios e respeita as cotas de soleira dos edifícios contíguos, mantendo a relação directa entre o espaço público e a estrutura edificada.
O percurso inicia-se junto à Ermida da Saúde — onde se situava a antiga Porta da Mouraria — e segue o traçado
da muralha em direcção ao Castelo, prolongando-se até à Rua Marquês de Ponte de Lima.
A intervenção completa-se com a requalificação do troço que liga as Escadinhas do Marquês de Ponte de Lima à Rua Costa do Castelo, marcando a inflexão do alinhamento da Cerca e estabelecendo uma continuidade visual com a Torre de São Lourenço. O caminho prolonga-se pelas Escadinhas de São Lourenço, ocultas pelo denso pinhal que envolve o Castelo, até à Porta homónima — recuperando a leitura territorial e simbólica da muralha através de uma sequência de percursos e miradouros.
SÉ ELEVATOR
Lisboa, Portugal
The Sé Elevator provides a direct connection between Campo das Cebolas and Lisbon’s Cathedral.
The Porta do Mar stands the arrival at the foot of the hill, recalling the entrance to the city’s former Moorish Wall. The framing defined by the arch contains the Escadinhas do Mar, leading visitors upward, in the expectation that the steps would take them to the Lisbon’s Cathedral, though they in fact ended in a blind alley, blocked by the retaining wall of the Lisbon’s Cathedral square.
The proposal resolves this incongruity through a concise and precise intervention: a single elevator shaft connecting the base of the Lisbon’s Cathedral platform to a small tunnel beneath the Escadinhas do Mar.
Passing through the arch of the Portas do Mar reveals the two doors of the elevator — one accessed through the shop of the building to the right of the steps, and the other located at the top of the stairway.
At elevation 6.34 m lies the reception space, from which one enters the tunnel running beneath the steps. The crossing beyond the Lisbon’s Cathedral square’s retaining wall is marked by a shaft of light, resulting from the misalignment between the floor level and the landing of the Escadinhas do Mar above. This proportion — narrow and tall — introduces a deliberate sense of spatial drama. The space directly adjacent to the elevator is enclosed by a wooden door with a transom reaching the slab, preceding entrance into the mechanism.
At elevation 12.86 m, the upper elevator door aligns with the façade of the building to the east. The ante-chamber, connected to the final stair landing, has a semiconical ceiling, its curve beginning exactly at the point of the elevator’s opening.
At the highest level, 23.78 m, the elevator emerges discreetly at a peripheral point of the Lisbon’s Cathedral square, forming a plinth. Octagonal in plan and limited to the footprint of the elevator, this element engages with its surroundings, the lateral façade of the Lisbon’s Cathedral, the Chapel of Charity, and the view toward the south. Seven of its eight sides are clad in blocks of lioz stone, with their height aligned to the base course of the cathedral. The eighth face, corresponding to the elevator door and oriented toward the river, becomes the backdrop for those arriving at the top of the ascent.
O elevador da Sé liga, de uma forma directa, o Campo das Cebolas à Sé de Lisboa.
A Porta do Mar marca a chegada ao sopé da colina, relembrado a entrada da antiga Cerca Moura da cidade. O enquadramento delineado pelo arco da porta circunscreve as Escadinhas do Mar conduzindo a subi-las, na expectativa de que estas os conduzissem até à Sé desembocando, no entanto, num beco fechado.
A solução encontrada constitui uma operação muito resumida e circunscrita à coluna de elevador, que liga o embasamento da plataforma da Sé até um pequeno túnel sob as Escadinhas do Mar.
A passagem pelo arco das Portas do Mar faz o enquadramento das duas portas
do elevador, uma através da loja do edifício do lado direito das escadinhas e outra no topo das escadinhas.
À cota 6.34m encontramos o espaço de recepção, através do qual se acede ao túnel que se desenvolve debaixo das escadinhas. A passagem para lá do muro de contenção da Praça da Sé é marcada por uma entrada de luz no desacerto da soleira e do patamar de chegada das Escadinhas do Mar, no piso acima, desenhando-se assim um intencional dramatismo pela proporção entre a largura e a altura. O espaço directamente ligado ao elevador é encerrado por uma porta de madeira, com bandeira até à laje, antecedendo a entrada no engenho.
A porta à cota 12.86m tem a sua verga alinhada pela fachada do prédio do lado nascente. O espaço de antecâmara do elevador, ligado ao último patim de escada, tem cobertura em semiplano cónico, onde a curva se inicia acertada com a porta do elevador.
À cota mais alta 23.78m o elevador surge pontualmente, num lugar periférico da Praça da Sé, formando um «plinto». Este elemento, circunscrito aos limites do elevador e de planta octogonal, articula-se com os vários elementos existentes, nomeadamente com a fachada lateral da Sé, com a capela da Caridade e, ainda, com a vista para sul. Sete das oito faces do «plinto» serão formadas por peças de lioz e a sua altura estará referenciada ao friso do embasamento da Sé.
A oitava face, a correspondente à porta do elevador, rodada ao Rio, constitui o pano de fundo de quem termina a subida.
FUNICULAR DA GRAÇA
Lisboa, Portugal
In the context of a new approach that promotes inclusive mobility and encourages the use of public transportation, accessibility between the lower city and the castle hill was rethought, establishing a continuous route that connects the Graça viewpoint to the Mouraria neighbourhood.
The Castle hill, in articulation with Graça, is one of the city’s fundamental urban references. While the steep topography and the ancient urban morphology are among its most defining qualities, they also make access difficult. It is upon this condition that the project acts.
The large public space of Graça is unified and reorganised, recovering its historic role as an entry point into the city. In a single gesture, the connection between Mouraria and Graça is established through a mechanical means, the Funicular, which, in a delicate and precise relation, reinforces and accelerates the articulation between different times, routes, and communities.
The choice of this means of transport emerged almost naturally, drawing on Lisbon’s long tradition of electric systems for transporting people across its hills, both vertical and inclined.
The route of the Graça Funicular develops along the slope, with variable inclination, describing a gentle horizontal curve. At each end of the route, a small station marks the points of arrival and departure: one at the lower level, on Rua dos Lagares, and the other at the upper level, connected to the Graça viewpoint.
On street of Lagares, the building opens a large public door directly onto the street. This entrance leads to a small station building that receives travellers before they begin their ascent. The upper station is located slightly below the level of the viewpoint, allowing the Funicular to pass beyond the retaining wall and meet the terrace from its buried side. Access to the viewpoint is then made through a slow, ceremonial staircase or, alternatively, by an elevator, ensuring universal accessibility.
No contexto de uma nova dinâmica apostando na difusão de uma mobilidade inclusiva e na motivação do uso dos transportes públicos, reequacionou-se a acessibilidade entre a baixa da cidade e a colina do castelo, desenhando-se um percurso contínuo que liga o Miradouro da Graça ao Bairro da Mouraria.
A colina do Castelo, articulada com a da Graça, constitui uma das principais referências da cidade. Se por um lado, o acentuado declive do terreno, aliado a uma morfologia urbana ancestral constitui umas das mais valiosas características desta zona, por outro torna difícil a acessibilidade. É sobre estas características que o projecto se preocupa.
O grande espaço público da Graça é reunificado e reorganizado, recuperando a sua estrutura ancestral de entrada na cidade. Num só gesto é feita a ligação da Mouraria à Graça por meios mecânicos, o Funicular. Numa delicada relação que reforça,
agiliza as articulações e as relações dos vários tempos e das várias populações. A escolha deste meio de transporte revelou-se bastante directa, assentado a uma longa tradição de mecanismos de transporte de pessoas, na sua maioria eléctricos como alguns elevadores, verticais e oblíquos presentes nas colinas de Lisboa.
O projecto do Funicular da Graça contempla um traçado que se desenvolve ao longo de uma colina com uma inclinação variável, descrevendo uma curva horizontal. Nas extremidades do percurso existem dois edifícios para embarque e desembarque da cabina. Um ponto à cota mais baixa, o da Rua dos Lagares e um outro à cota mais alta, a cota de encontro com o Miradouro da Graça.
Na Rua dos Lagares, um edifício abre uma grande porta à rua. Esta porta pública permite a ligação entre a rua e o Funicular através de um edifício “gare” que recebe os viajantes antes de fazerem o percurso. A Gare superior está ligeiramente abaixo da cota do miradouro, o que permite que o Funicular ultrapasse fisicamente o muro de contenção e se encontre com o Miradouro a uma cota enterrada. O acesso dos passageiros ao miradouro é então feito através de uma escadaria lenta, ou um elevador, como alternativa.
STALL AT GRAÇA
Lisboa, Portugal
Within the renewed spatial dynamics of the Miradouro da Graça, and following the archaeological works for the Graça Funicular, it became necessary to readjust and redesign the stalls of the belvedere, restoring to the place its former role as a prominent stopping point and a “gateway” to the city. The result is a remarkable public space, notable both for its privileged location and for the way it structures and enhances the historic city.
The stall takes the form of a mirrored metal cube, discreet yet present, reflecting the vegetation and the horizon of Lisbon, dissolving into the landscape and establishing a continuous dialogue with the city. Two of its faces operate as folding panels that open outward, revealing the service openings and transforming the compact volume into an active and functional structure.
This solution aims for the stall to generate no visual or spatial noise, behaving as a discreet urban element that does not compete with the monumentality of the belvedere. It dialogues with the elements of the Graça Pathway, reinforcing the relationship between the city and its historical memory. It invites contemplation: the reflections on its surface create a dynamic relationship between the visitor and Lisbon, making each moment of pause or passage a distinctive visual experience.
Furthermore, the lightness of the intervention and its human scale allow the structure to be perceived as an extension of the belvedere itself a meeting point that integrates service and landscape without
compromising the panoramic perception of the site.
The simplicity of its formal gesture contrasts with the complexity of its relationship to the place: the stall becomes a moment of pause, contemplation and circulation, reflecting both the city and time.
No âmbito da nova dinâmica espacial do Miradouro da Graça, e em seguimento dos trabalhos Arqueológicos para o Funicular da Graça, tornou-se necessário reajustar e redesenhar os quiosques do miradouro, devolvendo ao espaço a antiga dimensão de grande ponto de paragem e de “porta” para a cidade. O resultado é um espaço público notável, tanto pela sua localização privilegiada como pela forma como estrutura e valoriza a cidade histórica.
O quiosque assume a forma de um cubo metálico espelhado, discreto, mas presente, reflectindo a vegetação e o horizonte de Lisboa, diluindo-se na paisagem e estabelecendo um diálogo contínuo com a cidade. Duas das suas faces funcionam como abas móveis que se abrem para o exterior, revelando as aberturas de serviço e transformando o volume compacto numa estrutura activa e funcional.
Esta solução procura que o quiosque não gere ruído adicional e se comporte como um equipamento urbano discreto, que não entre em contraste coma monumentalidade do miradouro, dialogando com os elementos do Percurso da Graça e reforçando
a relação entre a cidade e a memória histórica. Convidando à contemplação: os reflexos na sua superfície estabelecem uma relação dinâmica entre o visitante e Lisboa, tornando cada instante de espera ou passagem uma experiência visual singular.
Além disso, a leveza da intervenção e a sua escala humana permitem que o equipamento se perceba como uma extensão do miradouro, um ponto de encontro que integra serviços e paisagem sem comprometer a percepção panorâmica do local.
A simplicidade do gesto formal contrasta com a complexidade da sua relação com o lugar: o quiosque torna-se um momento de pausa, de contemplação e de circulação, reflectindo a cidade e o tempo.
MENEZES
ATELIER BUGIO
JOÃO FAVILA MENEZES
HOTEL PORTO SANTO - SPA project: 2002 - 2008
location: Porto Santo - Ilha da Madeira, Portugal collaborators: Teresa Goes Ferreira, Gonçalo Assis Lopes, André Afonso, Iris Arriaga and Hugo Marques Amaro
landscape architecture: F|C Arquitectura Paisagista, Filipa Cardoso Menezes and Catarina Assis Pacheco area: 2483.49 m2
images: pages 08, 12-13, 14 and 16-17 © Atelier Bugio pages 18 and 21 © Leonardo Finotti
PRAIA DO CANAL NATURE RESORT
INDEX PROJECT
project: 2015 - 2023
location: Aljezur, Portugal
collaborators: Hugo Amaro, Marlene dos Santos, Bruno Oliveira, Pedro Alves, Fernando Amado, Miguel Antunes, Miguel Moreira, Francisco Cunha, Mariana Evangelista, Joseph Lee, Joaquim Esquível and Ana Loureiro
landscape architecture: F|C Arquitectura Paisagista, Filipa Cardoso Menezes and Catarina Assis Pacheco area: 3315.90 m2
images: page 01 © Eurico Lino do Vale pages 22, 26-27, 29, 30-31, 35 and 38-39 © Alexander Bogorodskiy
CORUCHÉUS SCHOOL
project: 2015 - 2018
location: Lisboa, Portugal
collaborators: Ana Loureiro, Fernando Amado, Francisco Cunha, Joaquim Esquível and Joseph Lee
landscape architecture: F|C Arquitectura Paisagista, Filipa Cardoso Menezes and Catarina Assis Pacheco area: 2925.71 m2
images: © Atelier Bugio
CAMPO DE OURIQUE HOUSE
project: 2010 - 2015 location: Lisboa, Portugal
collaborators: Fernando Amado, Francesco Mariani, Hugo Amaro, Luís Ferro, Marlene dos Santos, Pedro Alves and Rui Mendes
landscape architecture: F|C Arquitectura Paisagista, Filipa Cardoso Menezes and Catarina Assis Pacheco area: 314.16 m2
images: pages 52-53 © Atelier Bugio pages 50, 54 and 56-57 © Fernando Guerra, Sérgio Guerra
LARGO DE SANTA CRUZ DO CASTELO HOUSE
project: 2010-2020
location: Lisboa, Portugal
collaborators: Fernando Amado, Luís Ferro, Miguel Antunes, Pedro Alves and Ricardo Correia
landscape architecture: Global, Arquitectura PaisagistaJoão Gomes da Silva area: 236.47 m2
images: © Inês D’Orey
ESCADINHAS DA SAÚDE
project co-authored with Pedro Domingos and João Simões project: 2014-2018
location: Lisboa, Portugal
collaborators: Ana Loureiro, Bruno Oliveira, Fernando Amado, Francesco Mariani, Hugo Amaro, José Cano, Luís Ferro, Marlene Dos Santos, Maurício-Martins, Miguel Antunes, Miguel Moreira, Pedro Alves and Ricardo Correia
area: 372.00 m2
images: © Alexander Bogorodskiy
SÉ ELEVATOR
project co-authored with Pedro Domingos and João Simões project: 2014-2021
location: Lisboa, Portugal
collaborators: Ana Loureiro, Bruno Oliveira, Fernando Amado, Francesco Mariani, Hugo Amaro, José Cano, Luís Ferro, Marlene Dos Santos, Maurício Martins, Miguel Antunes, Miguel Moreira, Pedro Alves and Ricardo Correia area: 97.00 m2
images: pages 74 and 78 © Alexander Bogorodskiy page 81 © Atelier Bugio
FUNICULAR DA GRAÇA
project co-authored with Pedro Domingos and João Simões project: 2014 - 2023
location: Lisboa, Portugal
collaborators: Ana Loureiro, Bruno Oliveira, Fernando Amado, Francesco Mariani, Hugo Amaro, José Cano, José Pinto, Luís Ferro, Marlene Dos Santos, Maurício Martins, Miguel Antunes, Miguel Moreira, Pedro Alves and Ricardo Correia
area: 1933.50 m2
images: © Alexander Bogorodskiy
STALL AT GRAÇA
COVER PROJECT
project: 2020-2022
location: Lisboa, Portugal
collaborators: Francesco Mariani, Bruno Esteves and Maria Gameiro
area: 11.25 m2
images: © Alexander Bogorodskiy
ATELIER BUGIO
JOÃO FAVILA MENEZES
Atelier Bugio was founded in 1980 by João Luís Sousa Menezes. In 1998, João Favila de Sousa Menezes, who graduated from FAULT in 1992, became partner and coordinator of Atelier Bugio in Lisbon. He taught as a visiting professor in the Department of Architecture at the University of Évora between 2006 and 2012, and has been teaching, since 2015 and to the present day, at the Faculty of Architecture of the University of Lisbon and in the Department of Architecture of the Universidade Autónoma de Lisboa.
His work has been included in national and international exhibitions, such as: “Arquitectura e Design de Portugal 1990–2004”, at the Triennale building in the Palazzo dell’Arte in Milan in 2004; “Over Lappings: Six Portuguese Architecture Studios”, at the Royal Institute of British Architects in 2009; “Sola Paments”, at the Col·legi d’Arquitectes de Catalunya in 2010; “LISBON GROUND”, at the Venice Biennale in 2012; “12 Arquitectos, 12 Projectos” and “Plano Geral de Acessibilidades Suaves à Colina do Castelo”, at the Arquivo Aires Mateus, in 2023 and 2024 respectively.
He was nominated for the Secil Prize in 2001, and for the EU Mies van der Rohe Award in 2001, 2024 and 2026. He won the National Urban Rehabilitation Prize 2024, in the “City of Lisbon” category; and received the Valmor and Municipal Architecture Prize in 2024. He published his first book, the monograph “Atelier Bugio. João Favila Menezes” (A+A) in 2011, founded the publishing house BU! dedicated to the architectural discipline in 2020, and released his second book, “Logradouro n.º 3” (BU!) in 2021.
