DER RING
COMMUNITY CENTRE
CHATHAM, UNITED KINGDOM
2024
Avisionary initiative aimed at revitalizing the heart of Chatham’s historic district by fostering social cohesion, and providing a vibrant hub for local residents.
Situated in the iconic and culturally rich area of Chatham Intra, this project is poised to become a cornerstone of community engagement and development. Also, the Community Centre will also serve as a nexus for essential community services by hosting outreach programs, counselling services, and support groups to address the diverse needs of Chatham’s population. Additionally, a community café and entrepreneurial initiatives to create an inclusive environment for all age groups.
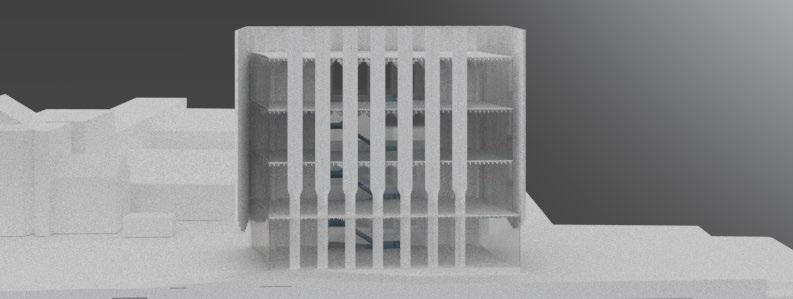
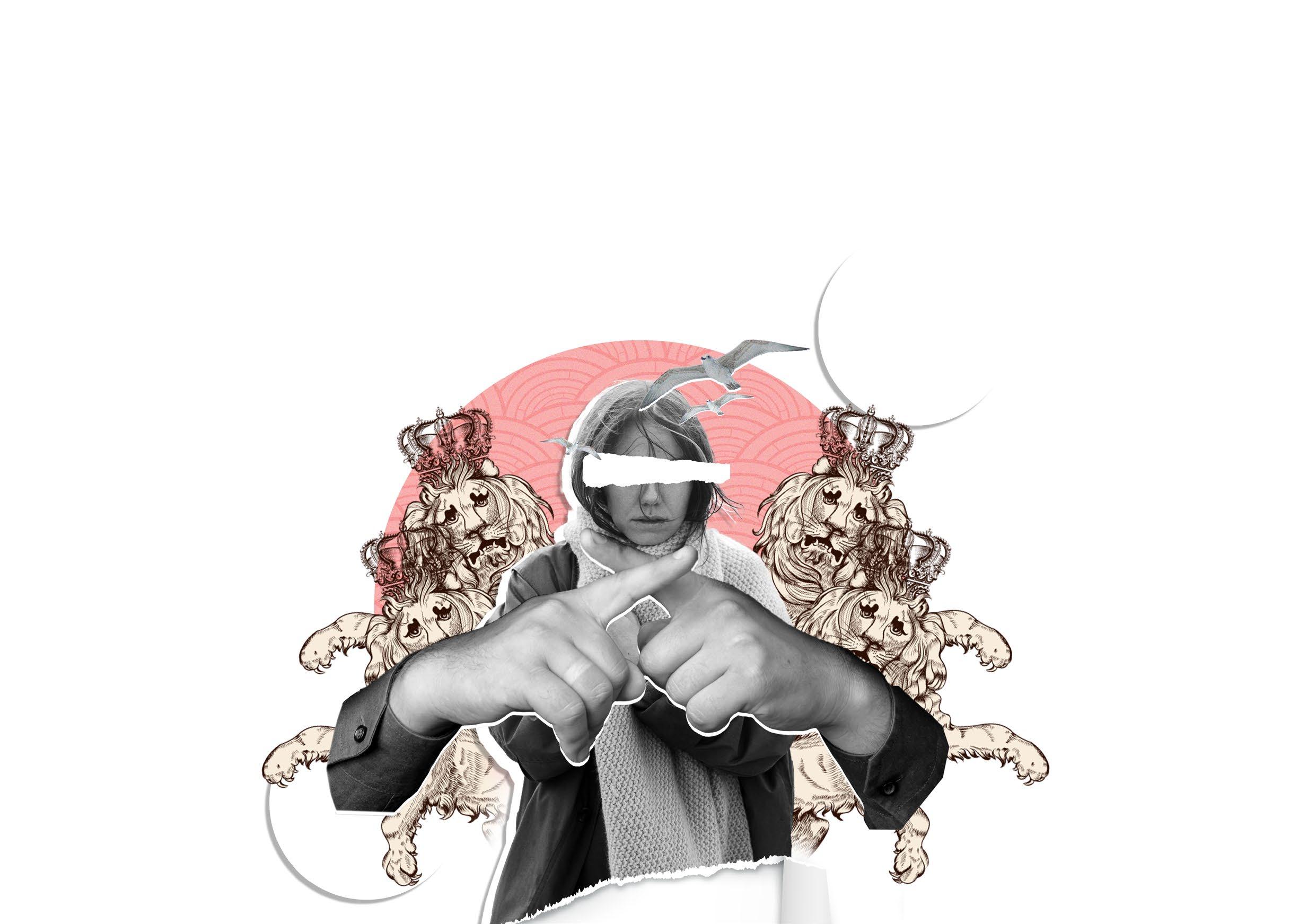
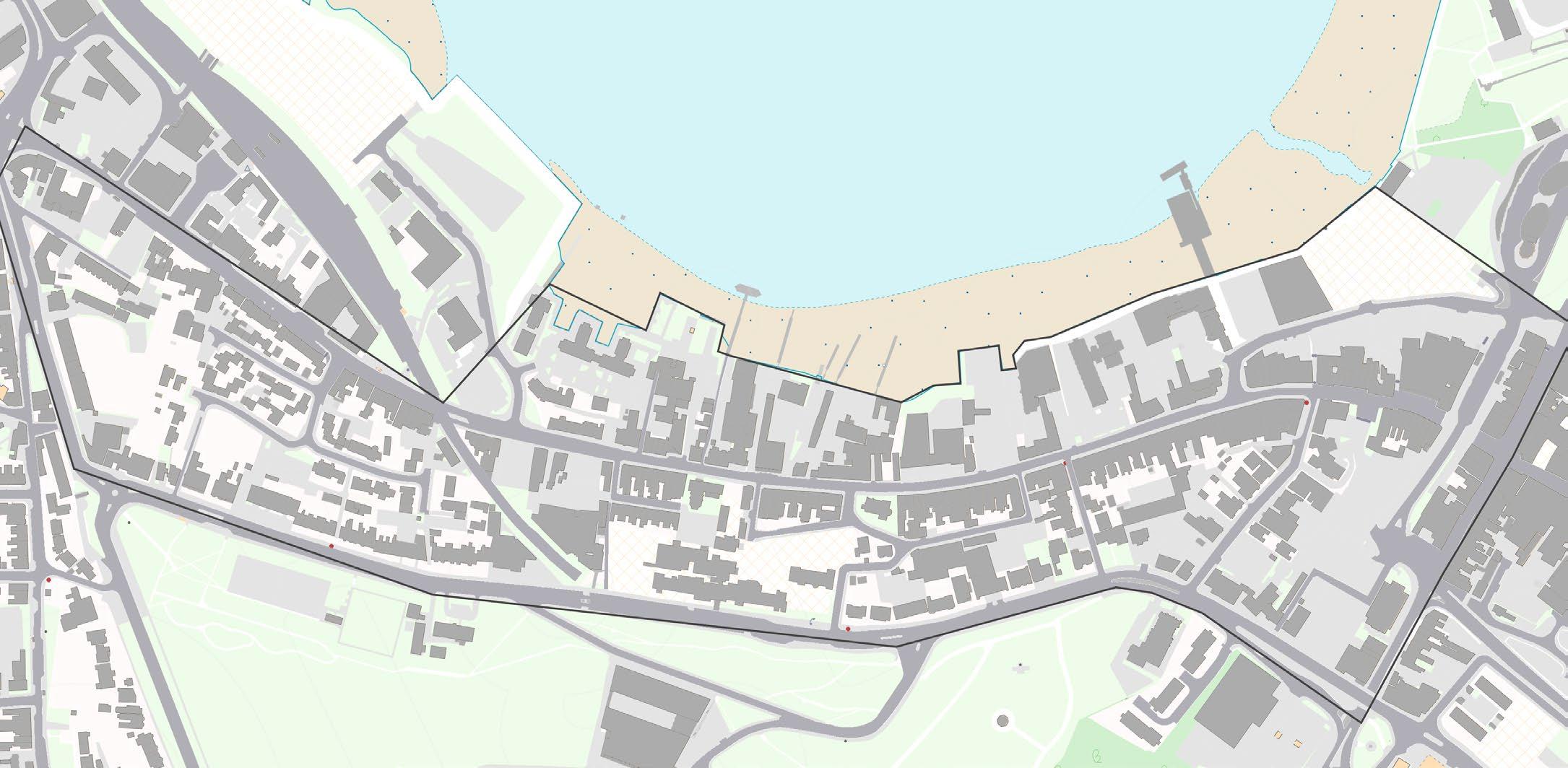

BUILDING
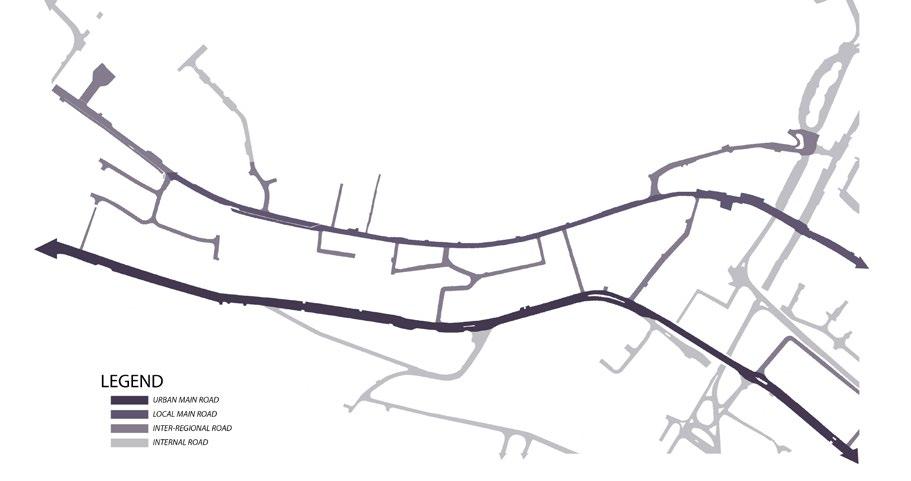
STREET HIERARCHY MAP
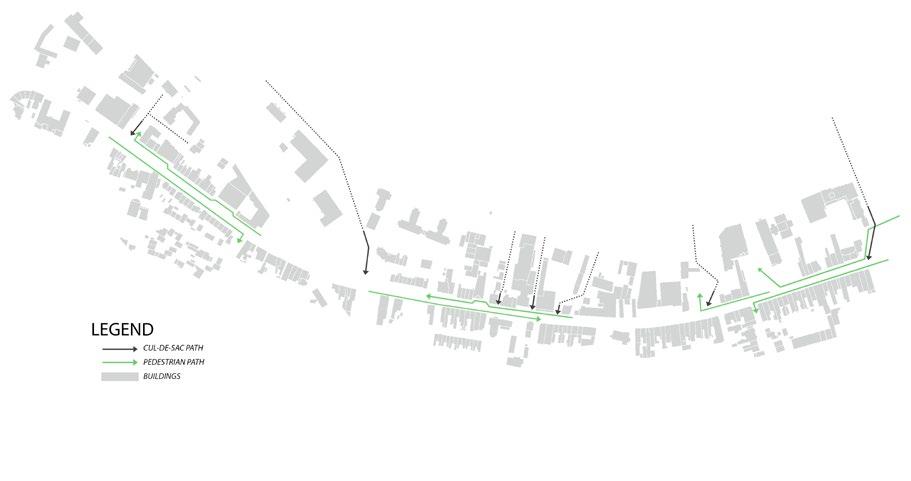

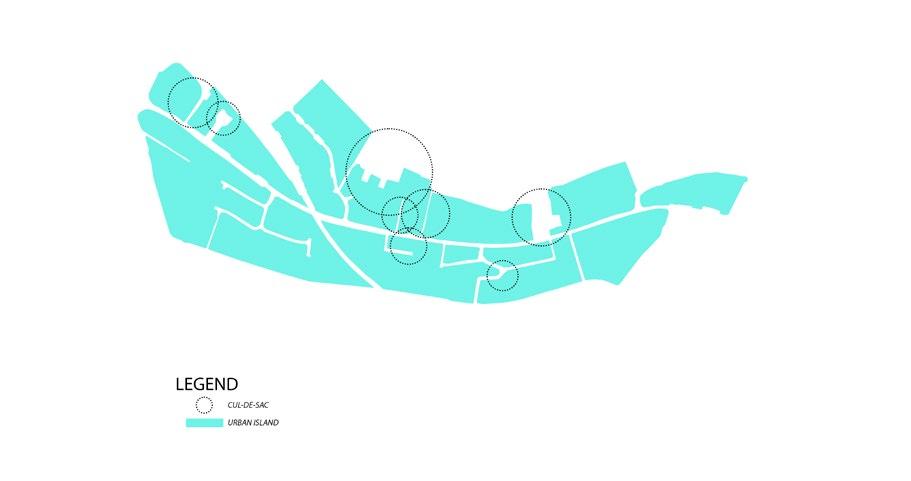
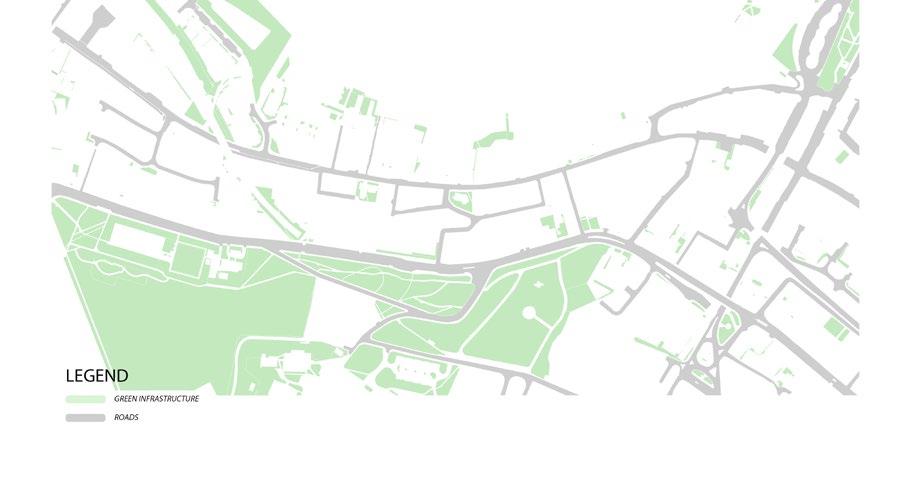
Concept and Generative Precedents
LIGHT WEIGHT TIMBER STRUCTURES ACTIVITY DIAGRAMS

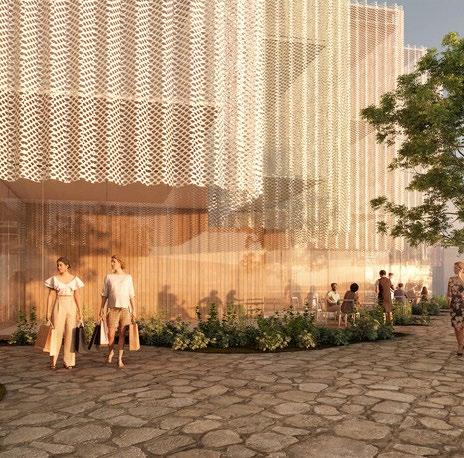
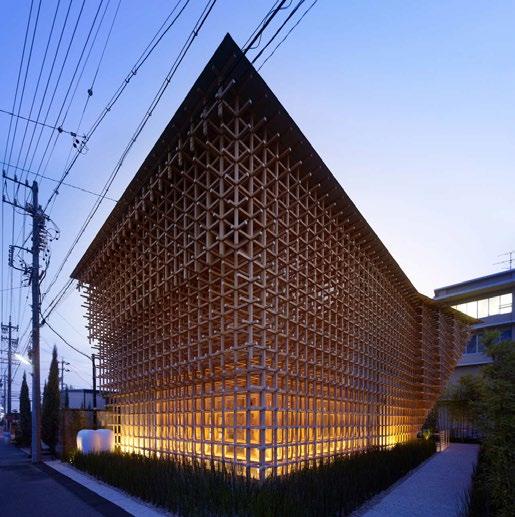
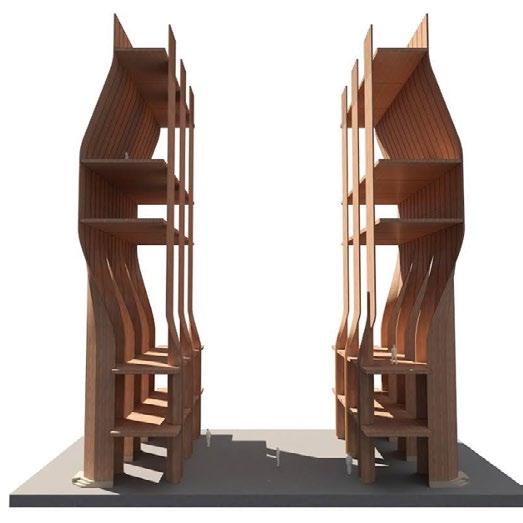
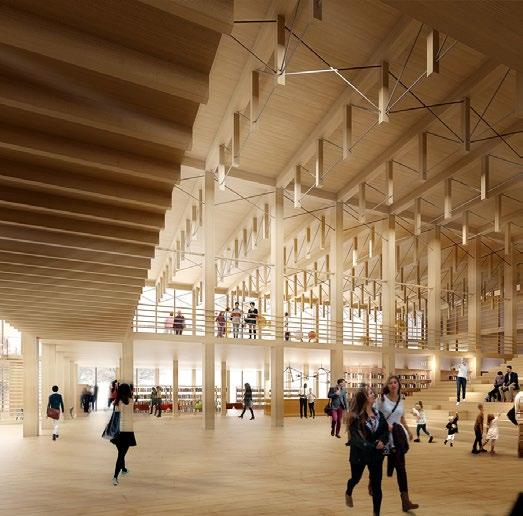
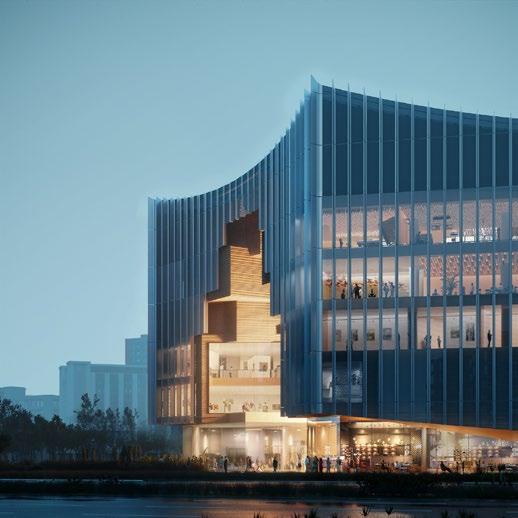

TIMBER STRUCTURE VARAITIONS
An exploration of timber’s potential to create adaptable, low-carbon architectures. This project rethinks traditional construction through modular components. Prefabricated for rapid assembly and disassembly, prioritizing material efficiency and spatial flexibility.

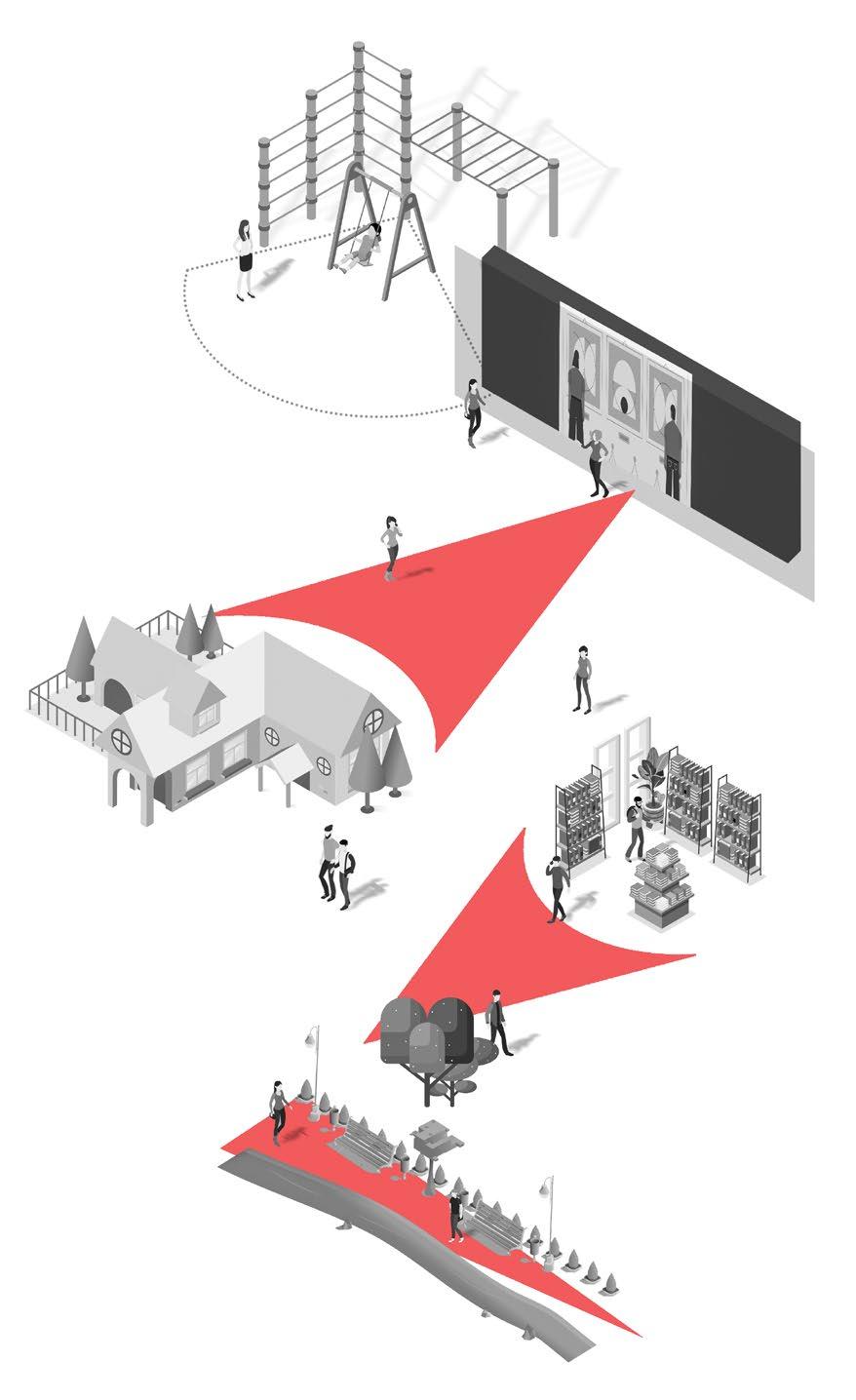
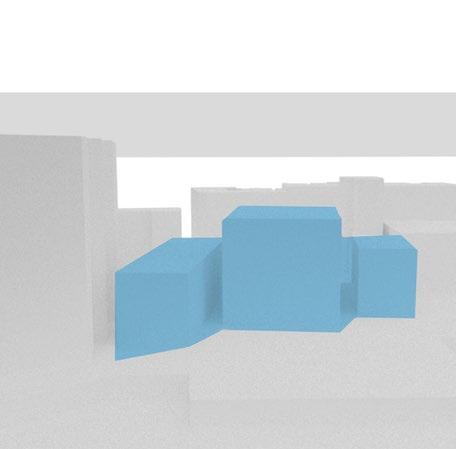
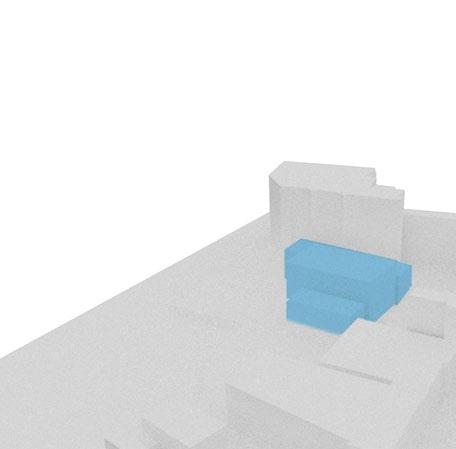
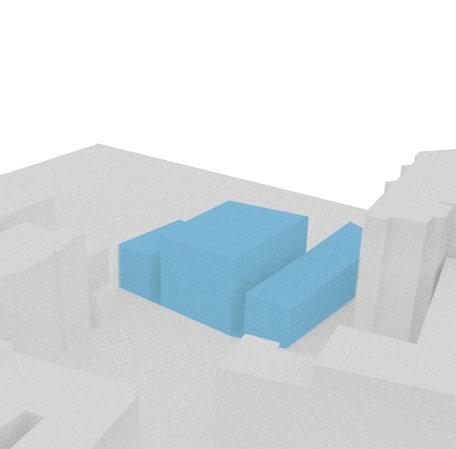
FORM AND DETAILING
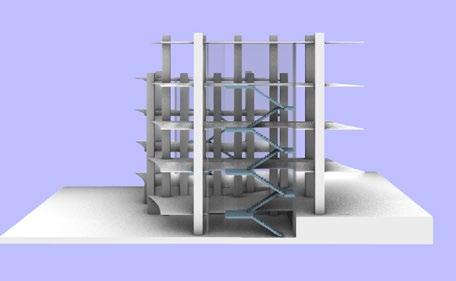
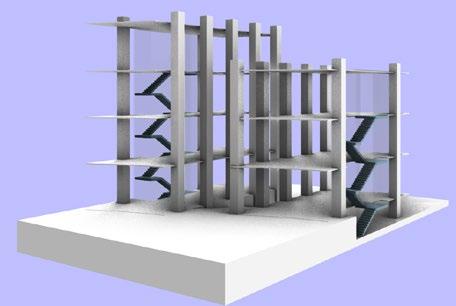
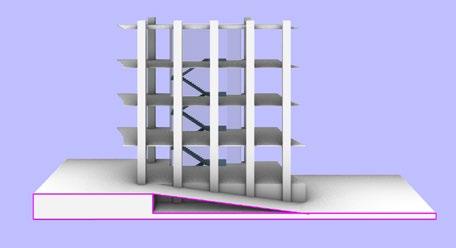


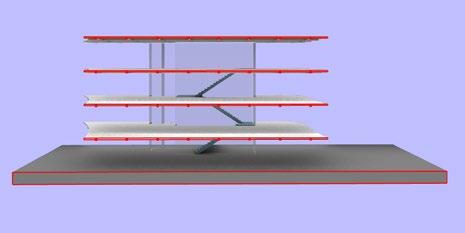
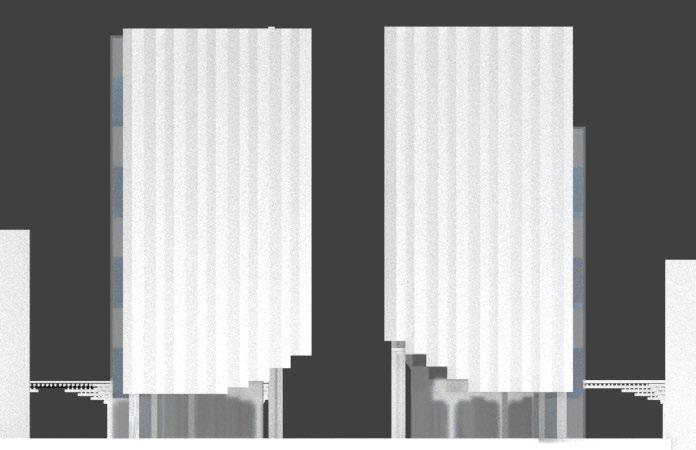
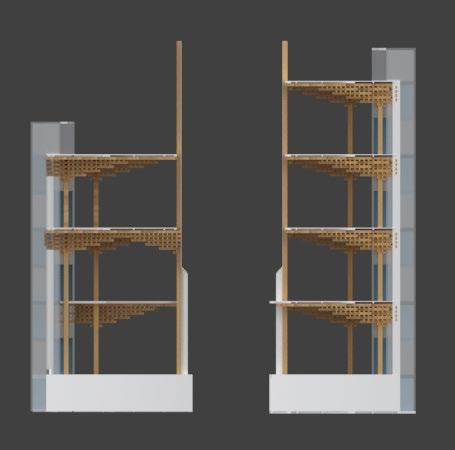
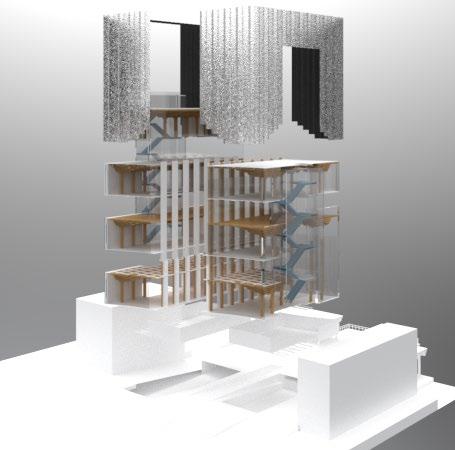
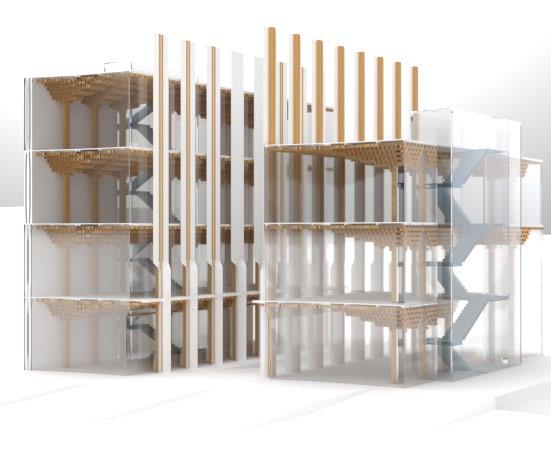
JOINTING & CRAFT
INSPIRED FROM THE SITE’S HISTORIC DOCK YARD. TIMBER COLUMNS RESEMBLING THE MAST OF THE SHIP WERE IMPLEMENTED INTO THE DESIGN TO REFLECT THE SITE HISTORY



Landscape showcases a thoughtful blend of architectural innovation and environmental stewardship by providing versatile and sustainable spaces for community activities, education, and recreation. In other words, the project aims to enrich the lives of Chatham Intra’s residents while preserving and enhancing the natural beauty of the area.

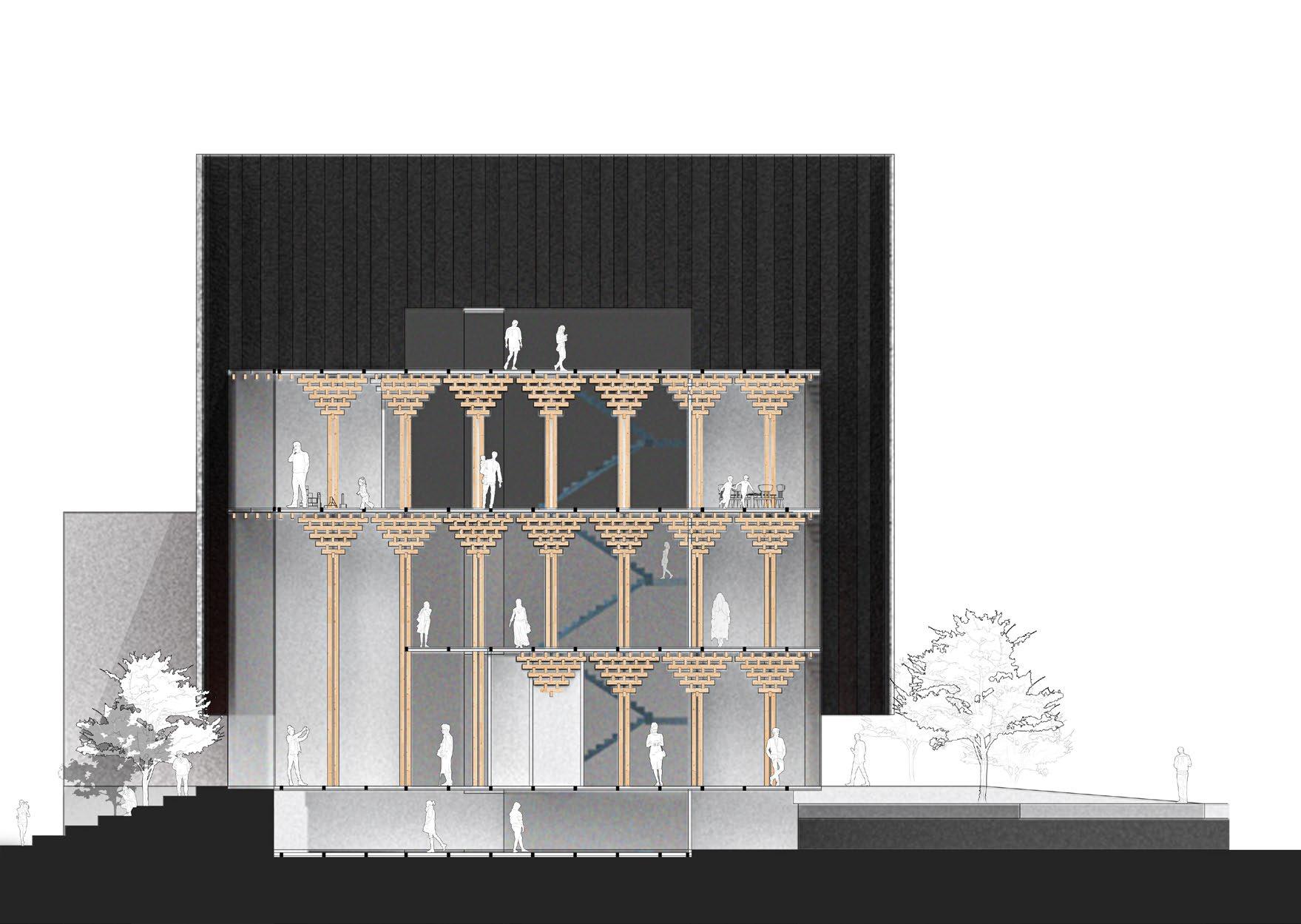

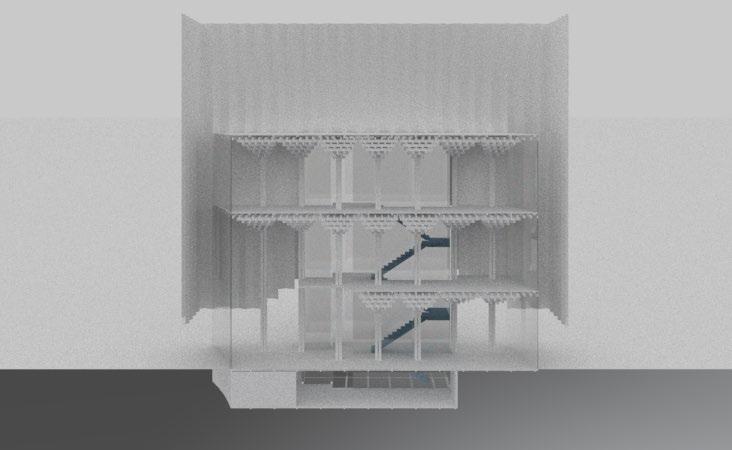
MODEL&RENDERS
THE FINAL MODEL AND RENDER DISTIL THE PROJECT’S CORE ARCHITECTURAL INTENTIONS INTO A SINGULAR, COHESIVE VISION. THE PHYSICAL MODEL AND THE DIGITAL RENDER CAPTURE THE DESIGN’S PHENOMENOLOGICAL QUALITIES AT GOLDEN HOUR.
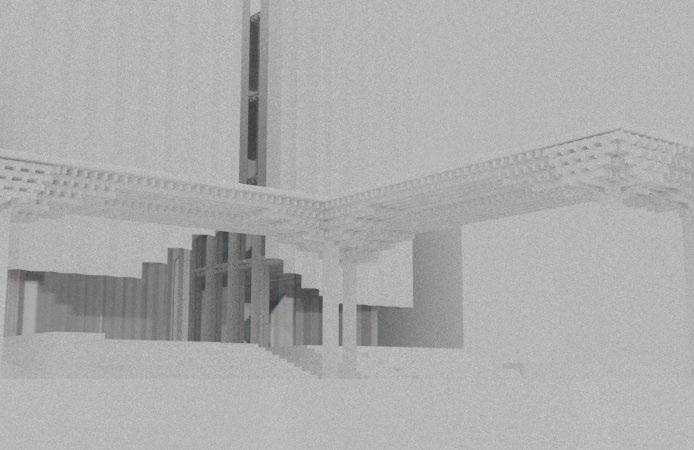


VAN ELISE
URBAN PLANNING
CHATHAM, UNITED KINGDOM
2024
Intra Urban Renewal and River Walkway Project is an ambitious and transformative initiative designed to rejuvenate the urban landscape of Chatham Intra while celebrating and enhancing its natural beauty. This comprehensive project aims to create a thriving, sustainable, and connected community space that bridges the historic charm of the area with modern urban living.
Urban Renewal: A Vision for the Future
At the heart of the project is a vision to revitalize the urban core of Chatham Intra. The renewal plan focuses on creating a vibrant, mixeduse environment that supports residential, commercial, and recreational activities.

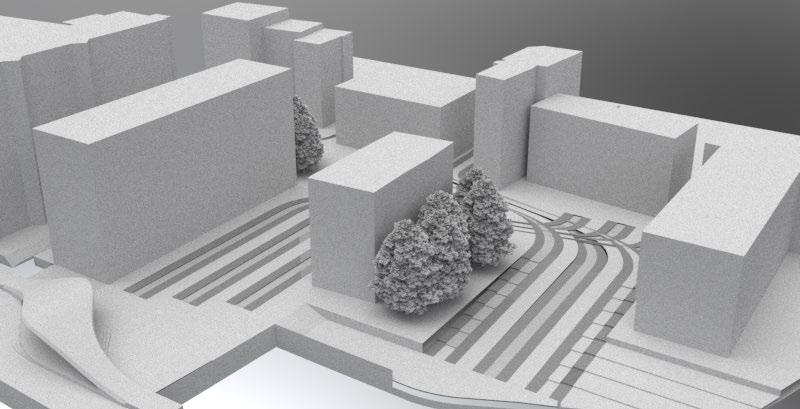
AREA OF INTREST
HIGH STREET REVIVIAL
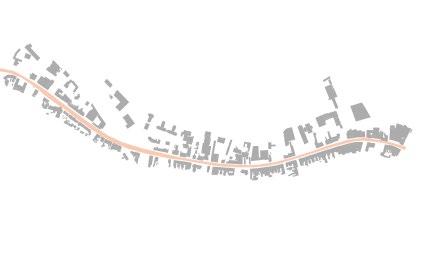
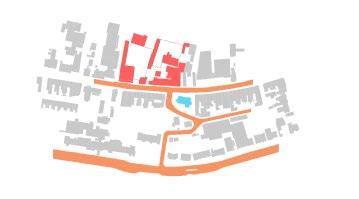
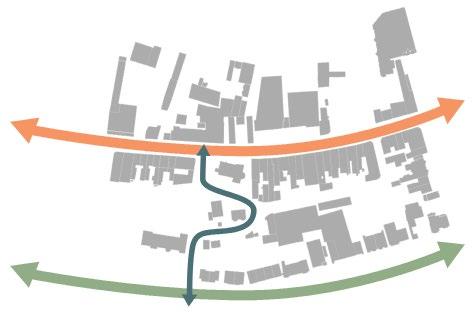
PRIMARY AND SUB ROAD INTERSECTION LINE
URBAN ANALYSIS
The architectural intervention mediates between the formal rigidity of the High Street and the fluid dynamics of the river through a series of deliberate spatial negotiations. At grade, a continuous datum line of flamed basalt pavers traces the historical flood mark while directing pedestrian flows toward key river viewing platforms.

RECONNECTING THE URBAN FABRIC
The urban fabric exhibited significant fragmentation, with disconnected voids disrupting pedestrian circulation and spatial continuity. To address this condition, a new organizational axis was introduced to restitch the disconnected areas, creating a cohesive network between existing structures and open spaces

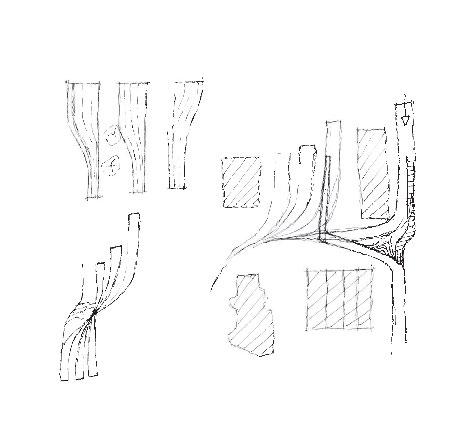

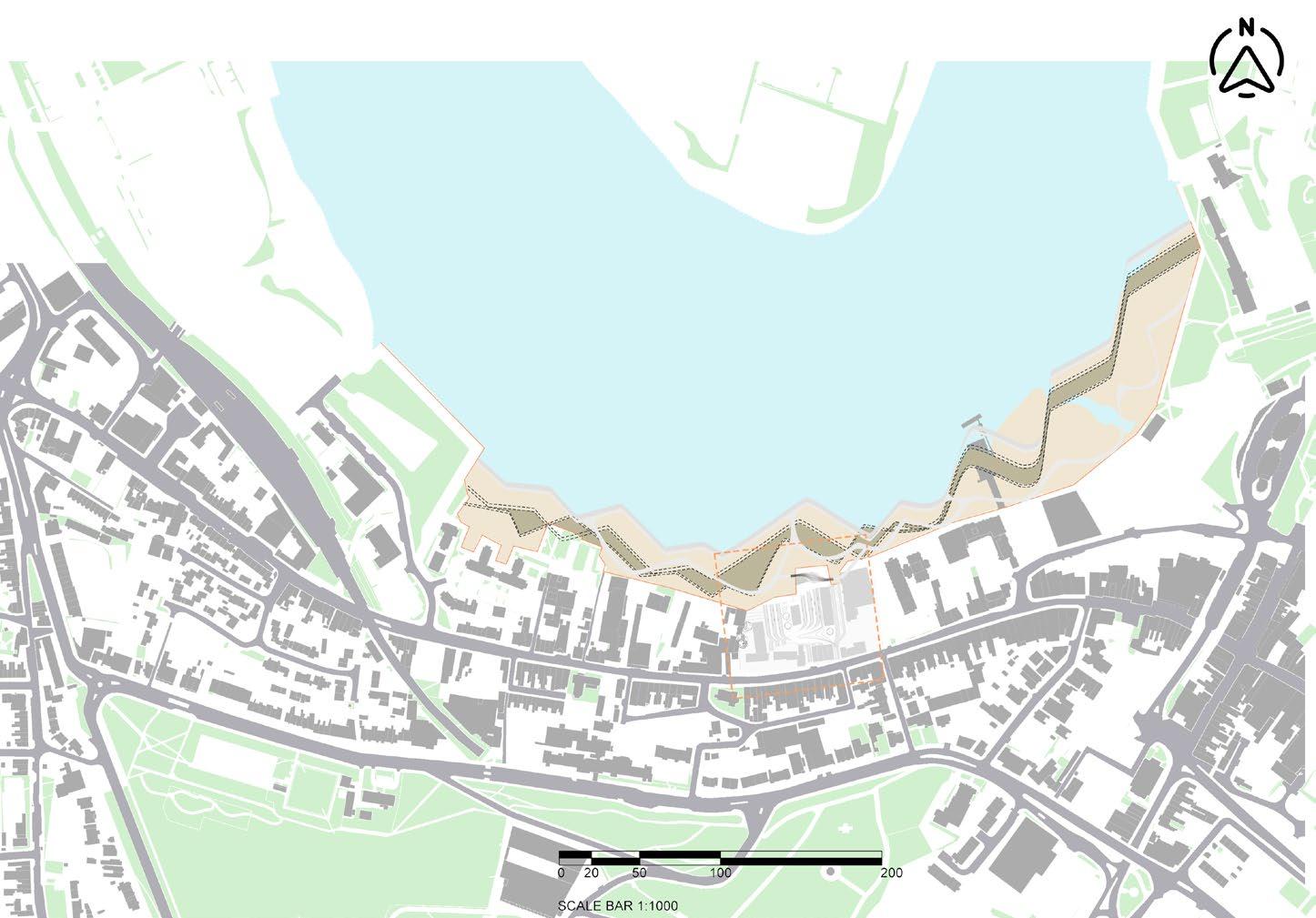

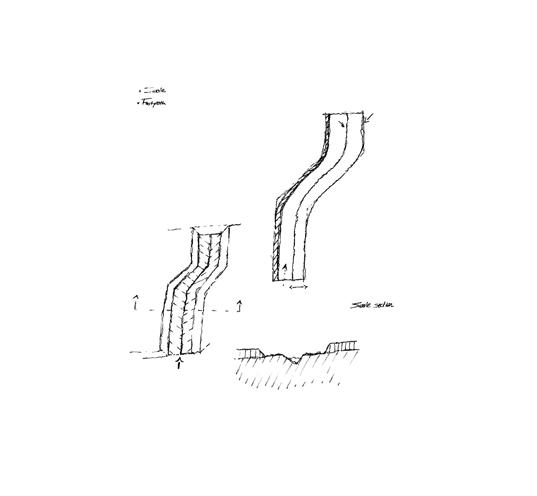
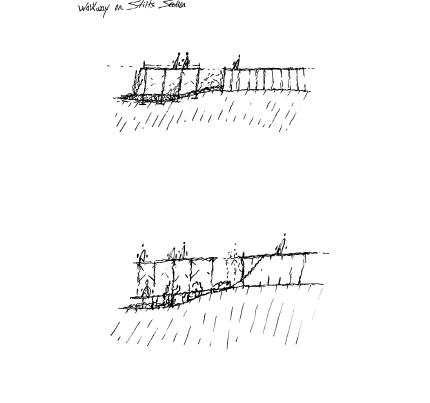
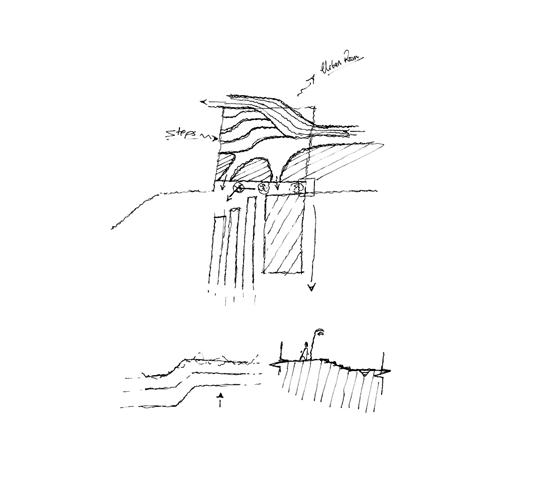
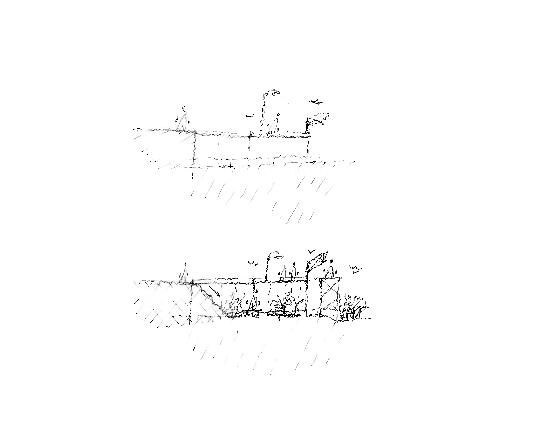

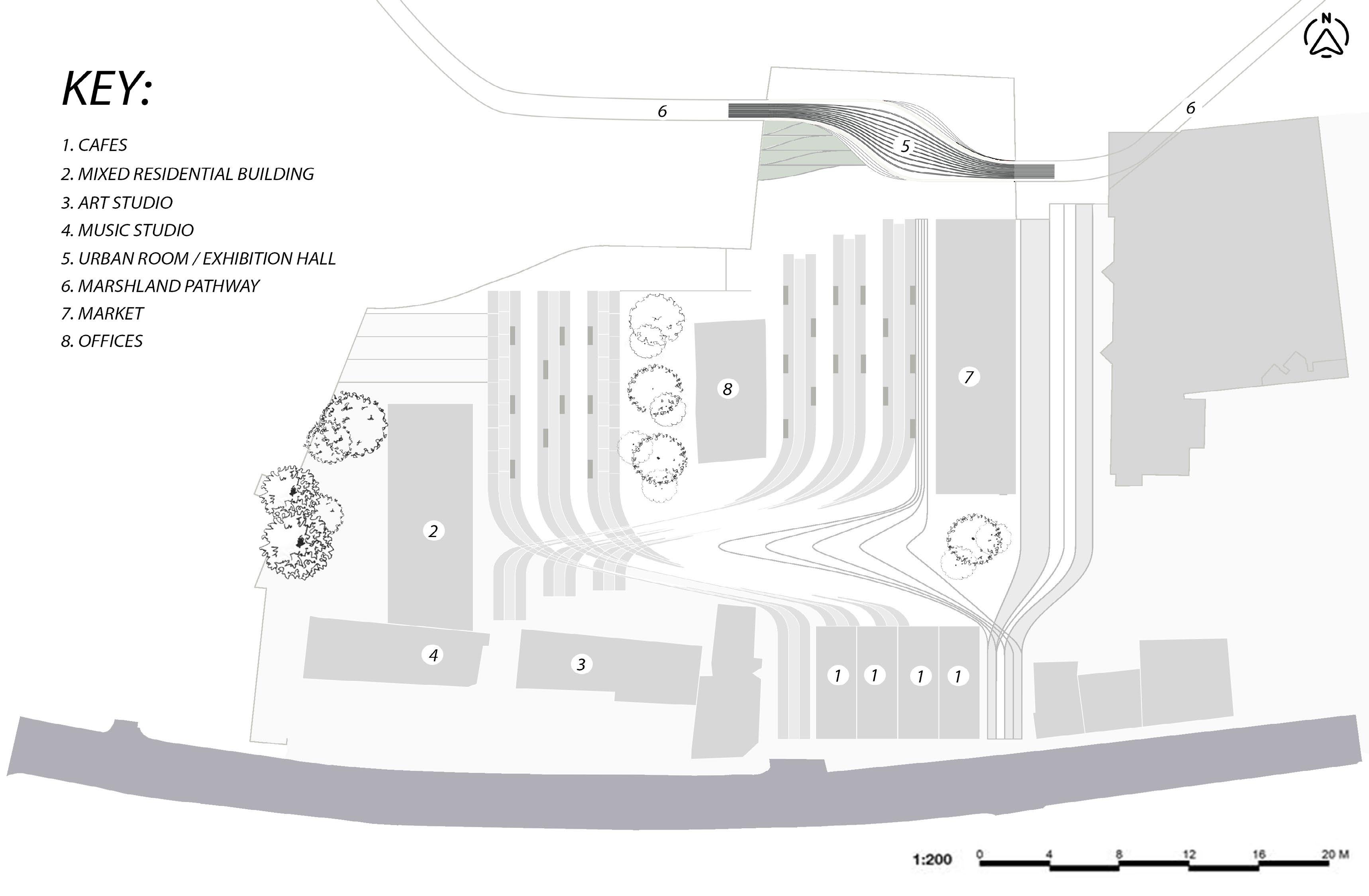
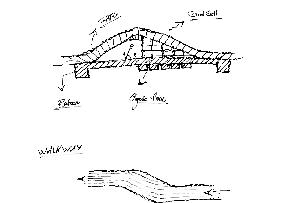
TECTONIC MEDIATION
The Urban Room emerges as an architectural mediator, conceived to repair fractured urban connections while forging new relationships between civic space and riparian edge. Its design synthesizes two fundamental operations: programmatic layering and sectional continuity.

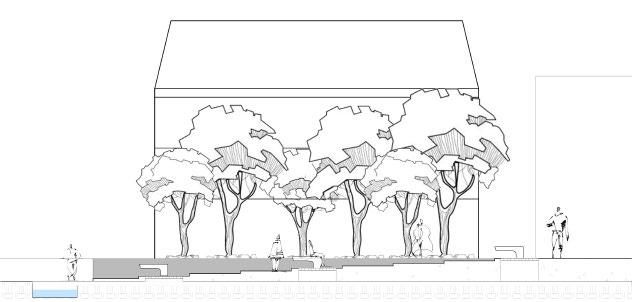
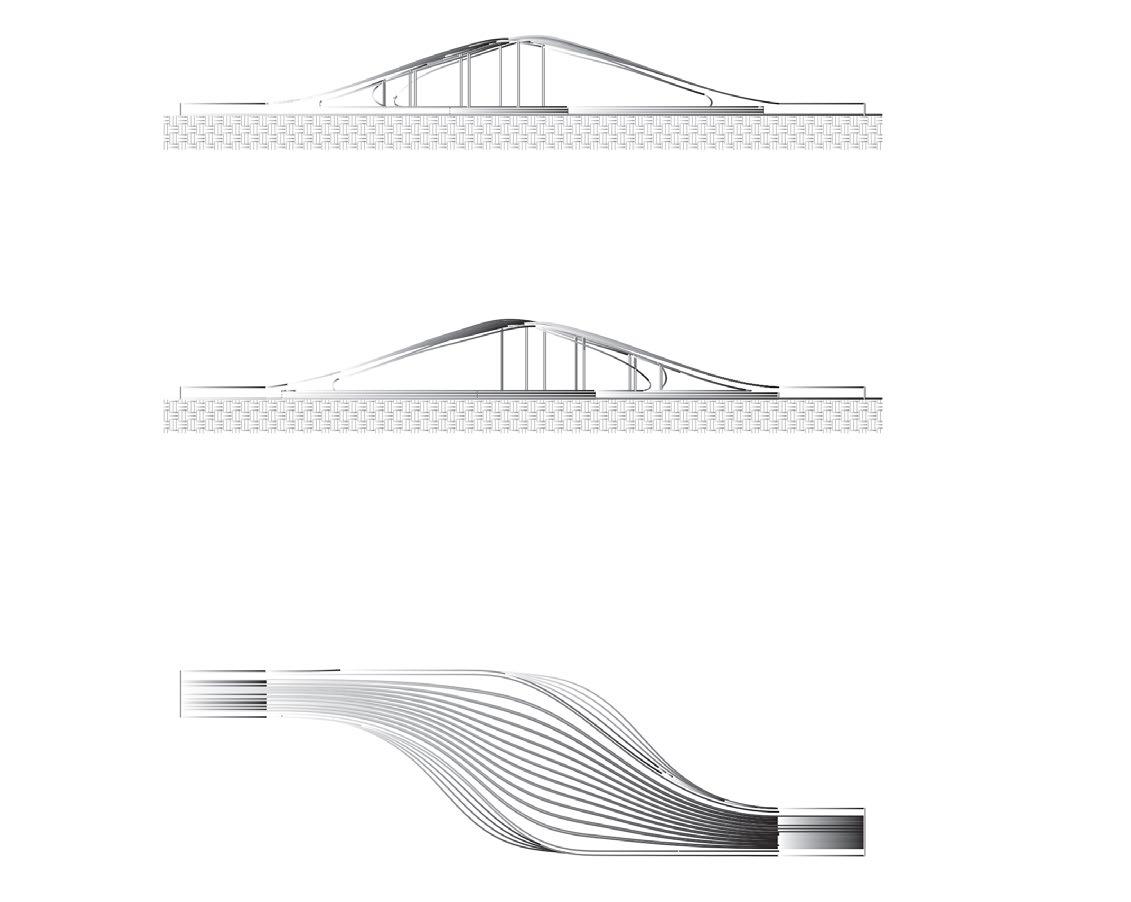
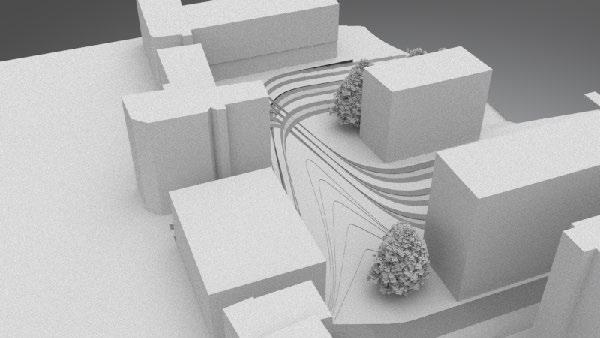
COLUMBIA TOWERS
MIXED RESIDENTIAL
SITTINGBOURNE, UNITED KINGDOM
2023
Apioneering urban development initiative aimed at redefining contemporary living in the heart of Sittingbourne. These twin towers epitomize modern architectural excellence and sustainable living, integrating seamlessly with the urban fabric and natural surroundings to create a harmonious blend of residential, commercial, and recreational spaces
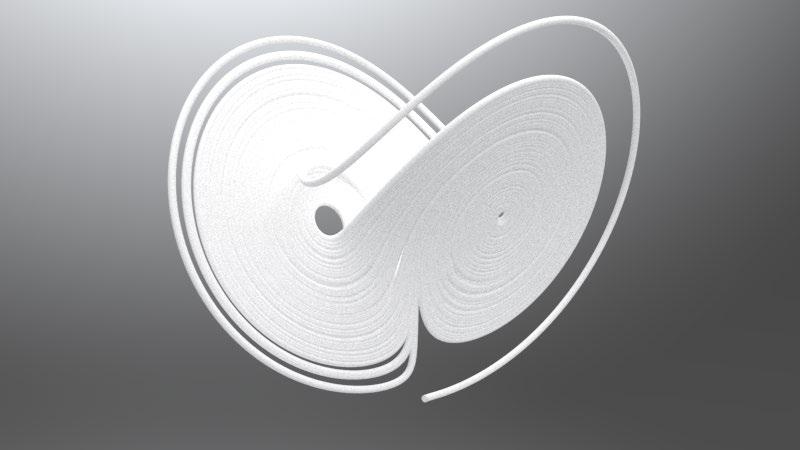
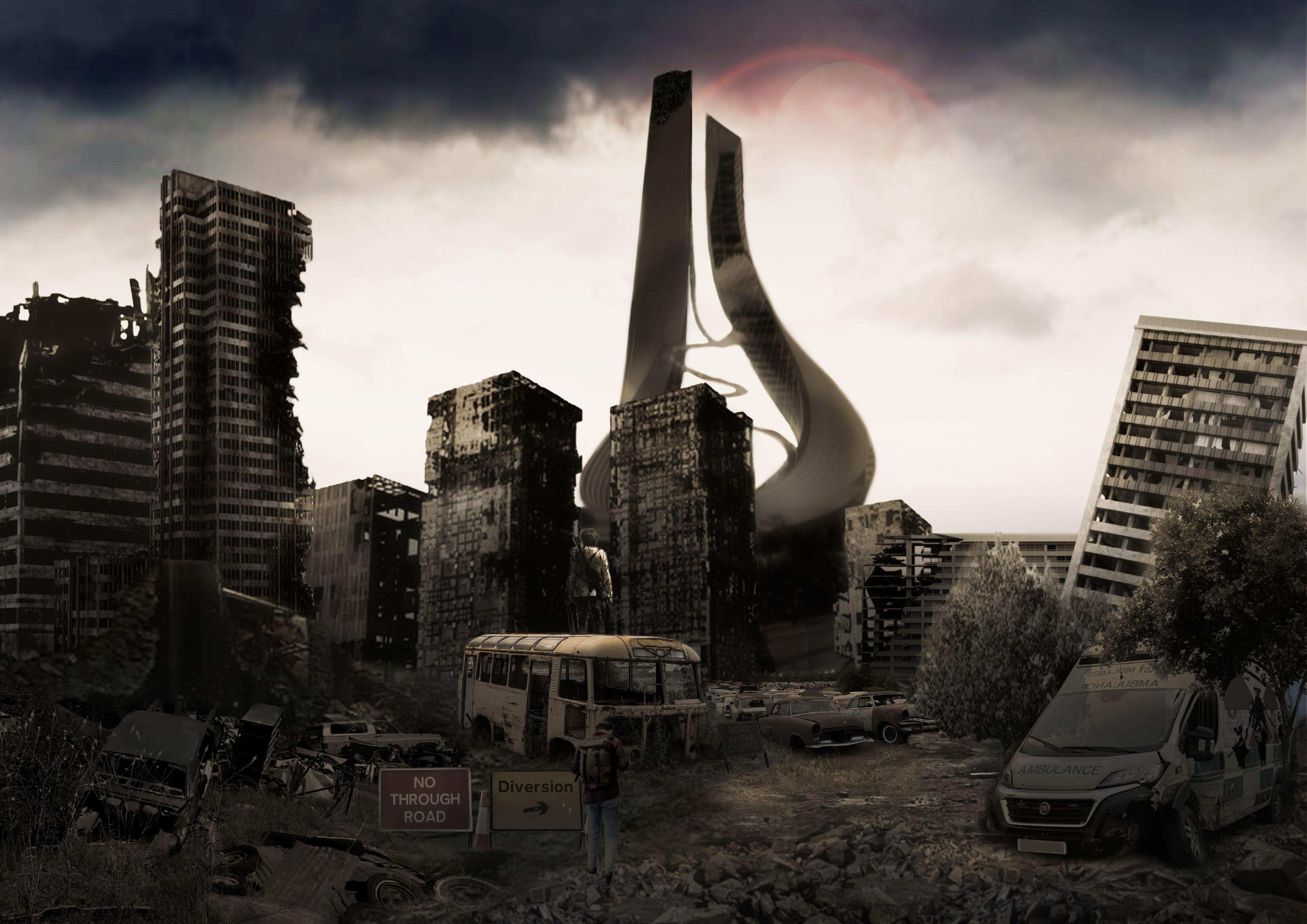
01. DESIGN DEVELOPMENT
MORPHOGENESIS
The building’s organic form emerged from a rigorous study of freshwater bivalve shells collected along the Swale estuary. Their logarithmic spirals and structural ribbing informed both the façade’s segmented geometry and the load-bearing diagrid, translating biological efficiency into architectural tectonics. This biomimetic approach optimized material distribution while creating a porous relationship between solid and void, mirroring the shells’ dual functions of protection and filtration.






BIOCLIMATIC SYSTEMS
A design approach that harmonizes architecture with local climate, using passive strategies to enhance comfort and reduce energy use. The building’s curved façade and angled fins optimize shade in summer, while concrete floors store heat for cooler months.


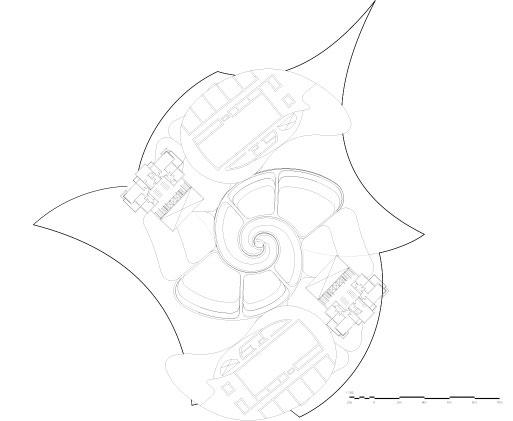
BASE MASTERPLAN EXPLODED AXONOMETRIC DIAGRAM

