POR TFO LIO
architecture selected work ‘22

AHMAD HASAN ABOUT ME EXTRACURRICULAR EXPERIENCE TOOLS EDUCATION With a passion for mediating realities, I create architectural objects from the inside out. Anything with the word “design” in it inspires my interest. Aroma for Media Production Design Architect/Environment Artist Design Build Breath Conference Participant COY11 Participant ADD+ Moderator in The “Looping Process” workshop FabLab Egypt [Cairo Mini Faire] Installation Executive ADD+ Co-Founder ADD+ Moderator in a workshop teaching the fundamentals of orthographic and perspective drawing as an architecture language El Shorouk Academy Bachelor of Architecture Raafat Miller Consultants Technical Project Architect ldp+partners Assistant Design Manager JAN’20 Now MAR’16 NOV’15 MAR’15 MAR’15 NOV’11 APR’13 AutoCAD Revit SketchUp 3ds Max Rhino Grasshopper Houdini Marverlous RizomUV VRay Corona Photoshop Illustrator Indesign JUN’09 JUN’13 AUG’18 DEC’19 APR’15 JUL’18 • architect / designer • • +20 128 183 4224 • ahmad.7sn@gmail.com •
SEP’22
Obelisque Design Award The Lighting Category
The Cliff Boutique Hotel NGDS Architects
Porada in cooperation with POLI.design Porada
Karabaglar cemhouse socio-culture
ACTIVITIES
Origami. Recycling. Reading. Travelling. Calligraphy. Illustration. Sci-fi movies. Strategy Games. Detailed small products. Product design. Furniture design. Doddle art. Graffiti. Cycling. Running. Swimming. Anime. LEGO. Action figures.
Ezbet AYB-ASU
Karabaglar Bridge to the
Remal Foundation
Makani -
Gh’er
COMPETITIONS
center
Future
1st prize
Project
JUL’19 NOV’18 NOV’17 FEB’13 JAN’13 OCT’13
OFF GRID
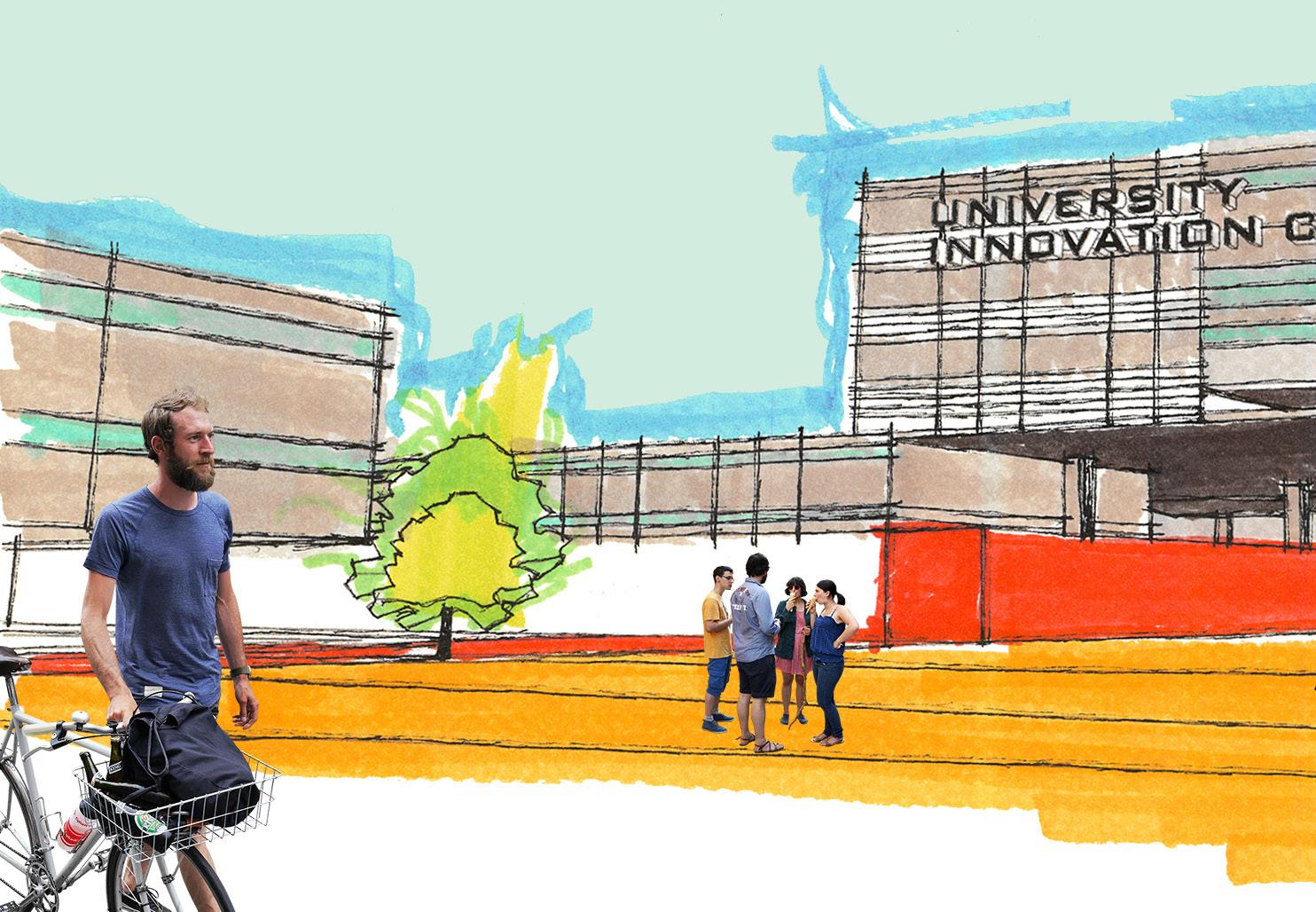
graduation project
Architecture is the art of space.
To make the learning process more better and easier, the learning space should have a suitable environment. It is about how many tools are accessible and how many sources are provided.
According to research, the learning process should rely more on exploring and selfanalyzing data obtained from various learning sources, rather than discussing outcomes with those who share this perspective.

Any new university created in Cairo would have the same faculties and departments as previous institutions. This would put the learners in the same box and produce the same outcomes.
We need new departments with new tools and sources to reshape and improve thoughts, identify chances for ideas, and allow creative minds to shine. As a result, the three faculties were chosen based on that concept: the school of design, the school of science, and the school of engineering, each of which has wholly unique and special departments.
SCHOOL OF SCIENCE Aeronautics Material Science Environmental Science
SCHOOL OF SCIENCE Earth, Planetary Physics & Chimestry Mathematics
SCHOOL OF DESIGN Industrail Design Meida Design Architecture Interior Design

According to norms each student has an area of :
• Engineering = 2 m2
• Science = 6 m2
• Design = 3.5 m2
The most important space in each school that student learn theoretically and practice in it:
• Engineering = section
• Science = laboratory
• Design = atelier
Assuming that each space can hold 30 students, each space will have an area of:
• Section = 2x30 = 60 m2
• Laboratory = 6x30 = 180 m2
• Design = 3.5x30 = 105 m2



section atelier laboratory Calculate Variate Combine Layout Plan Elevation
It is critical to enhance the learning environment in Cairo, as many of the disputes and crises that have occurred in recent years are clearly the result of ignorance and unawareness.


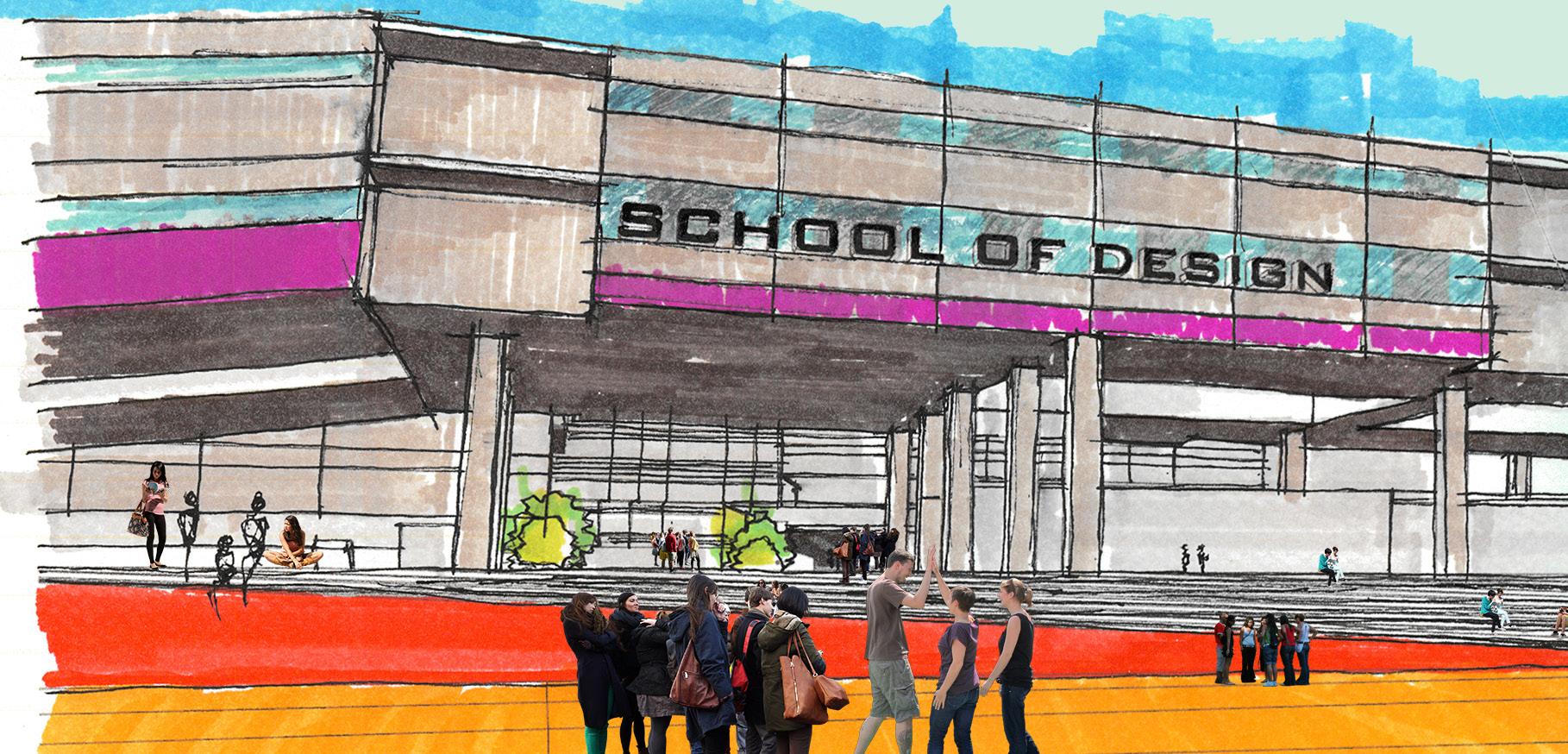







ABHA RESORT ldp+partners concept design - presentation








AL MOSA

PARK ldp+partners facade design - presentation






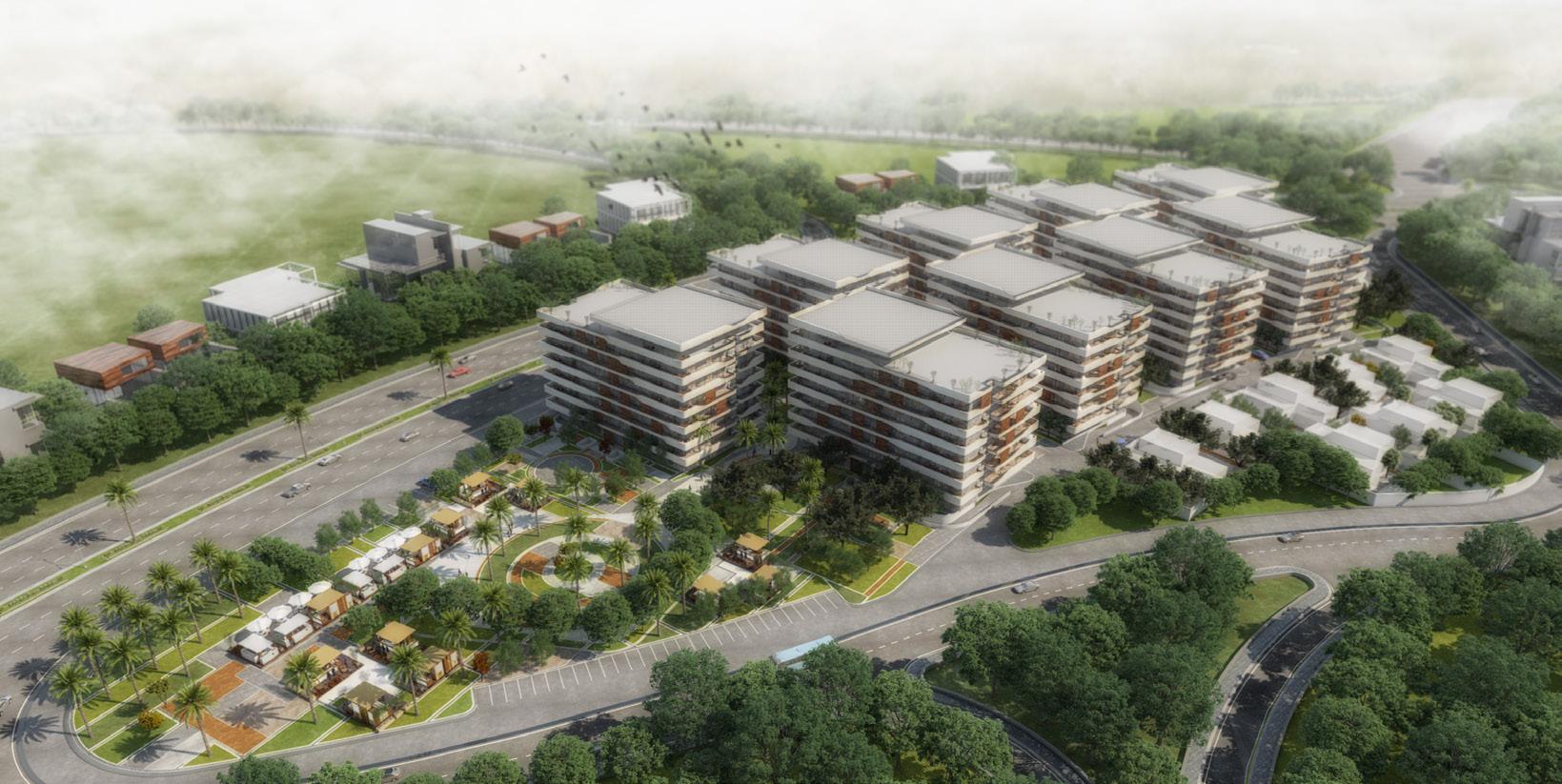
CAZA VIEW ldp+partners landscape - facade design


Reception & Dining 14 m² 22 Guest Bedroom Guest LivingLivingGuest Living Guest Bedroom m² 21 Reception Dining 15 28 m² 28 m² Maid RoomMaid Room 2 m² Lobby 29 2 m² 31 30 Reception & DiningKitchenKitchen 74 m² Reception Dining m² 13 20 m² Guest Bedroom 12 m² Maid Room 12 m² Maid Room 16 m² Guest Bedroom m² Guest Living 11 Living 10 Guest Living 32 m² Reception Dining 26 m² Lobby 30 m² Lobby 32 m² Reception Dining 21 m² Living 7 m² 20 m² 38 3940 18 m² 41 11 m²11 m² 20 m² 53 52 16 m² 51 m² 21 m² Living 16 m² WC 33 WC 32 16 m² Reception & Dining 69 Lobby 68 Lobby 57 Reception Dining 58 Living Bathroom Bedroom 61 22 m² 62 17 m² 63 Bedroom 64 Maid Room Maid Room Bedroom 74 18 m² 73 Bedroom 72 Bathroom LivingKitchen m² 56 m² Kitchen



KARABAGLAR CEMHOUSE ldp+partners competition
Alevism is an upper culture with many subcomponents. The most important component of this culture is religious belief, worldview, lifestyle, social relations, traditions, customs and traditions. The fact that Alevism had to be closed to itself for many years due to various reasons caused Alevi rituals to be performed behind closed doors, and believers played a major role in the culture's survival until today. For this reason, the Cem house typology could not be formed, and the spaces were instinctively shaped by the users. Today, however; There is a need for architectural solutions in which cem houses are designed by reading the user instincts/habits and Anatolian Alevi culture well, offering insitu solutions rather than typology, open to continuous change and development, and left to time and the user.
As a strong social organization institution, cemevis should be perceived as places where Alevi culture is transferred from generation to generation, not just buildings where functions are served. For this reason, the socio-cultural center is interpreted through the encounter and interaction of different profiles, and it is aimed that architecture plays an active role in the integration of individuals with society, nature and themselves.


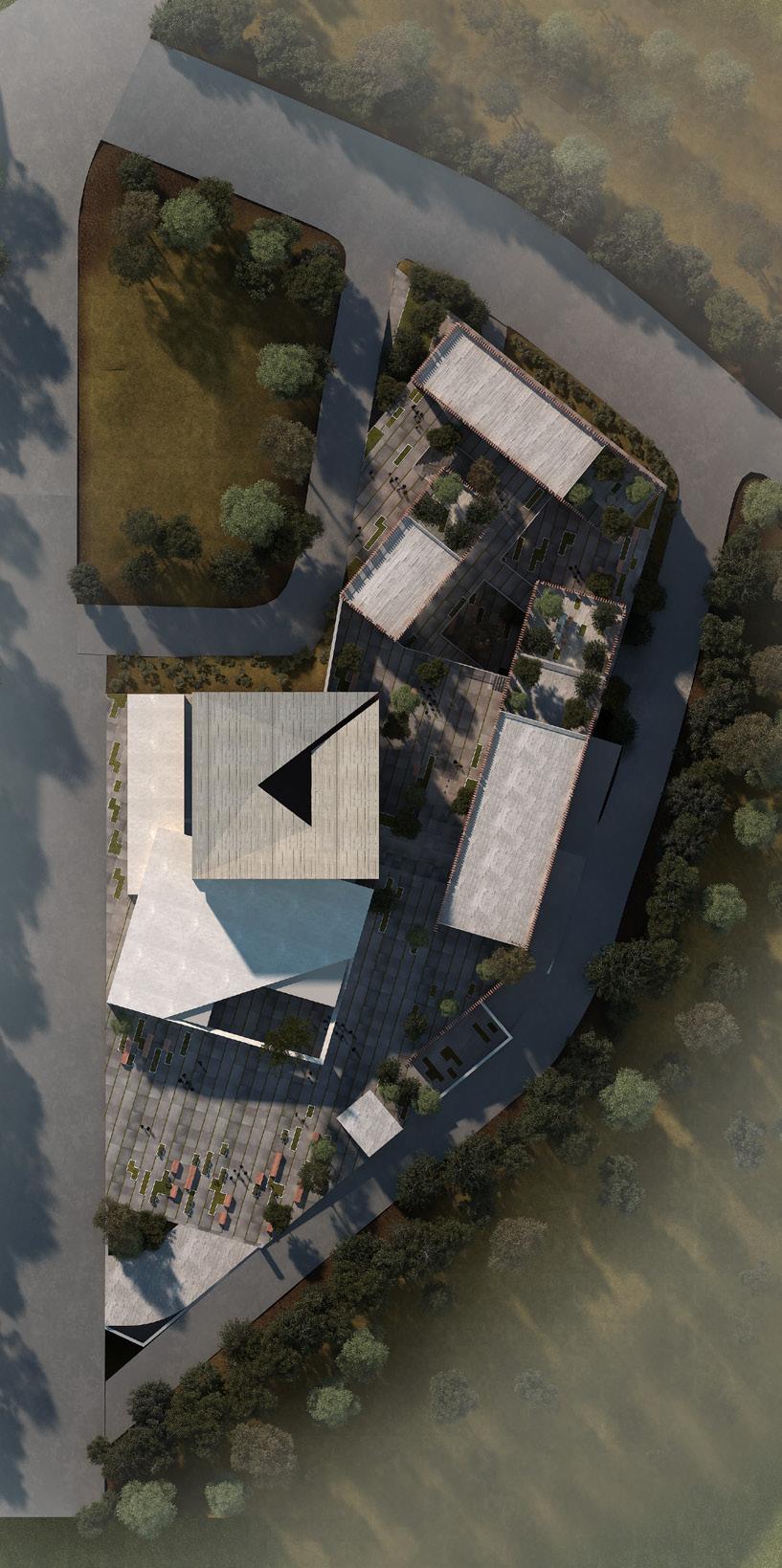

310m2
FIGHTING
COURT 153m2
ROOM 25m2
ROOM 25m2
100m2
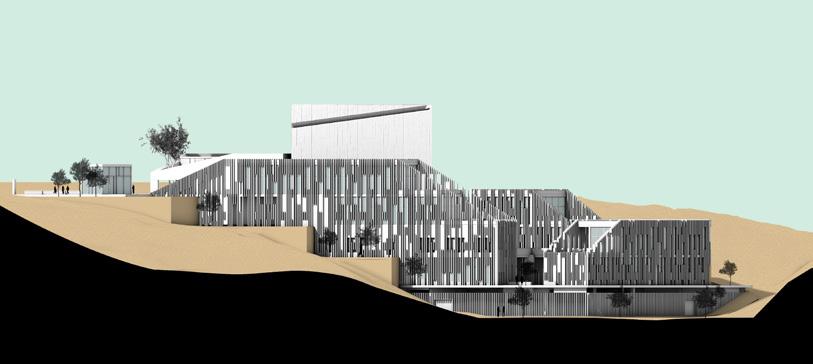
SERVICES ROOM (2 UNITS)
FEMALE 14m2
MALE 14m2
HALL 1 (CLOSED) 194m2
HALL 1 (OPEN)
VEHICLES) 975m2
GUEST ENTRANCE
CEREMONY AREA (HALF OPEN)
CEREMONY AREA (OPEN) 40m2
WASHING 20m2
Entrance 20m2

ELEVATOR LOBBY 6m2
STORAGE/ COLD STORAGE 18m2


15m2
15m2
ROOM 2 (CLOSED)
ROOM 2 (OPEN)
AREA
27m2
a reduced model of the universe, the direction does not matter, the relationship with the "Holy" is in the "right". Cem symbolizes a state of constant return. The slits on the walls of the Square House, which were designed with this thought, start from the floor symbolized by the 0.00 level and continue over the 4 walls symbolizing the 4 doors, and reach the Holy Trinities (God / Muhammad / Ali) in flame symbolized by the triangular skylight as the brightest. The crevices meeting with the congregation, turning and ascending to the holy one is associated with the belief that the human-god relationship, which is called hulul and ittihat in Alevism, that is, the unity of the creator and the



1. SQUARE HOUSE
2. SMALL
SQUARE
3. FRONT
4. LOKMA
5. DEDE
6. CEM
25m2 7. WC
8. WC
9. DINING
10. DINING
50m2 11. PARKING PARK (21
12. LIBRARY 65m2 13. FUNERAL
34m2 14. WC 20m2 15. WAITING ROOM 25m2 16. FUNERAL
90m2 17. FUNERAL
18. MORG 20m2 19. FUNERAL
20. Funeral
21. KITCHEN 106m2 22. SERVICE
23. DRY
24. Sacrifice Slaughter Area
25. WOMEN WC
26. MEN'S WC
27. DINING
144m2 28. DINING
50m2 29. EXHIBITION
1 70m200.00 FLOOR PLAN -04.00 FLOOR PLAN Cemevis are
created (Ene'l-Hakk). -12.00 FLOOR PLAN






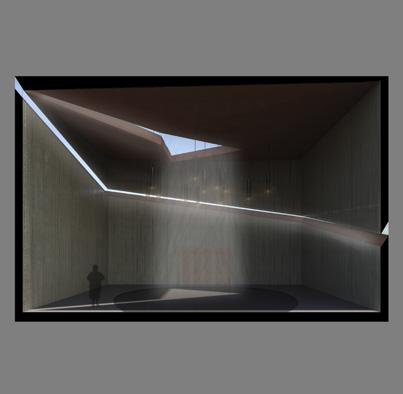
HALL 36 (ENTER FLOOR) 340m2 37. STAGE AND TECHNICAL AREA 100m2 38. FOYER 210m2 39. WOMEN WC 18m2 40. MEN'S WC 18m2 41. BABY CARE ROOM 6m2 42. EXHIBITION AREA 3 74m2 43. SERVICE 50m2 44. EDUCATIONAL AREAS (3 UNITS) 170m2 45. WORKSHOPS 90m2 46. PARKING (20 VEHICLES) 574m2 47. TECHNICAL 60m2PLAN -16.00 FLOOR PLAN


EZBET COMMUNITY CENTER
competition
The aim of this project is to build a prototype of a sustainable building unit for the informal areas of Ezbet Abu Qarn, which will then be used and managed by the active NGO. Employing low-cost, environmentally-efficient building techniques, and employing local materials and construction technologies would produce innovative and sustainable architecture.
Concept: The goal of the community centre is to give medical, educational, and cultural services to the local residents, therefore the spaces should be useful to its visitors and activities. By concentrating on the space purpose and capacity, we proposed the multiuse space since we can add more activities, and by adding more places, more people would receive services, influencing more people. The aesthetics, materials, and characteristics of the building are used to suit the entire demands of the occupants and AYB. Our objective was to create a design that fits nicely with its surroundings.


personal
Materials:
• Steel in the main structure as its flexibility in spans, reuse.
• Brick in the outer walls, we can use the existed building materials that will be demolished.

• Recycled wood as handrails for the open spaces, as panels in the north façade, as a planted area in and out the building and as shades.
• Polycarbonates sheets as panels in the north and west façade which protect the UV by 99.7% and have a clear free view, break resistance.

• Paper in making origami lighting units.
• Tin cans in lighting units.

• Tiers in making street furniture and as plant area.
• Low cost as possible by using those recycled materials.
Community participation:
By these materials the people of Ezbet will be able to participate in the construction phases.
The phases:
• Demolishing the existing informal housing (By keeping its materials as it is as possible).


• Excavation for the foundation and the basement floor.
• Main structure (bolted steel so the local labor can participate).
• Building the outer walls – searching for the recycled materials (wood, tin cans, tires, paper...).



• Adding the recycled materials.

Access:
Main entrances from Salah Salem St., access for the ambulance and access from the ezbet have been planted and its sides still grave for the wheels of the vehicles.
Orientation:
Most of the indirect day lighting from north so all the spaces directed to the north (the long side) and other spaces in parcel c38 were treated by patios for natural day lighting.
Ventilation:
- Patios and open spaces will make the difference in pressure that will enhance the natural ventilation for the building and spaces.
- Southern façade of the classes have a longitudinal wall opening to keep the air flow moving in it.





GRAVITY CODE


A

personal construction
colaboration with CDS, the idea was to create a mesh for Gravity Code reception at both the City Center Almaza Mall and the Mall of Egypt. The intricate mesh was created in grasshopper with various constraints such as height and column placement.



ELEVATION UNFOLDED MESH FOR FABRICATION TOP VIEW ISOMETRIC 0 7 10 11 12 14 15 16 17 18 19 20 22 23 24 25 26 27 29 31 32 33 34 35 36 37 38 39 40 41 42 43 44 45 46 47 48 49 50 51 52 53 54
WATCH.
product design
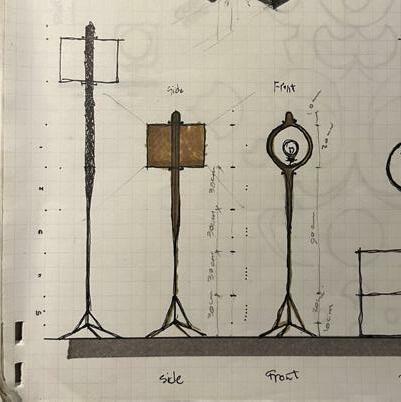
Lamps of various types may be found everywhere. The majority of them are purely functional fixtures that are utilized to provide lighting to a space. Some lamps are decorative items that participate in the creation of a mood or environment. There is, however, a type of lamp that serves a purpose other than illumination and is more for show than function. Sure, they can probably still light up a space to create ambiance, but they can be excused if they don't.
WATCH. is a straightforward and emotionally charged standing fixture. The floor lamp has a modern appearance and is simple to use. It has a flexible and transformable design that allows it to accommodate a wide range of interior applications.

personal
Design is the process of visualizing an idea, everything around us is based on a design idea. Not just the physical objects, even the virtual like brand logos, typography, motion graphics, video games or even photography. Of course to end up a design from its first stage is impossible, any design surely goes by its shaping process from the sketch to the fabrication. WATCH. was designed under its unique definition. I used basic shapes of geometry as my design fundamentals. Unlike how many floor lamps are made, The head is defined by a big circle then extruded horizontally to shape its chapeau, that affects the lighting mood simply by rotating its head for either direct or indirect light. For the base I used the profile of the square to ensure the fabrication process goes smoothly, with the standards of wood dimensions. The base geometry was given less weight visually to ensure the head is dominating and observing in the space, wherein its name came from “WATCH.”. For the purpose of balancing the overall design and maintaining the stability of it, the leg lines were simply formed into a quadrapod shape to the ground.







INTERIORS personal colaboration

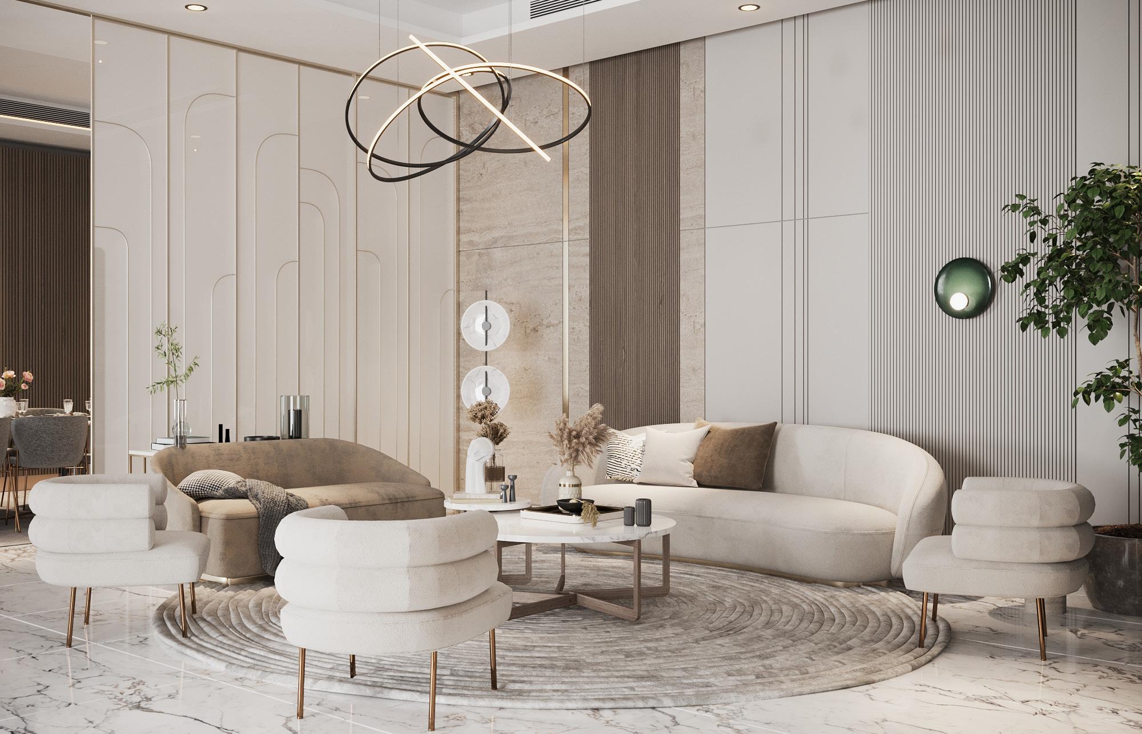









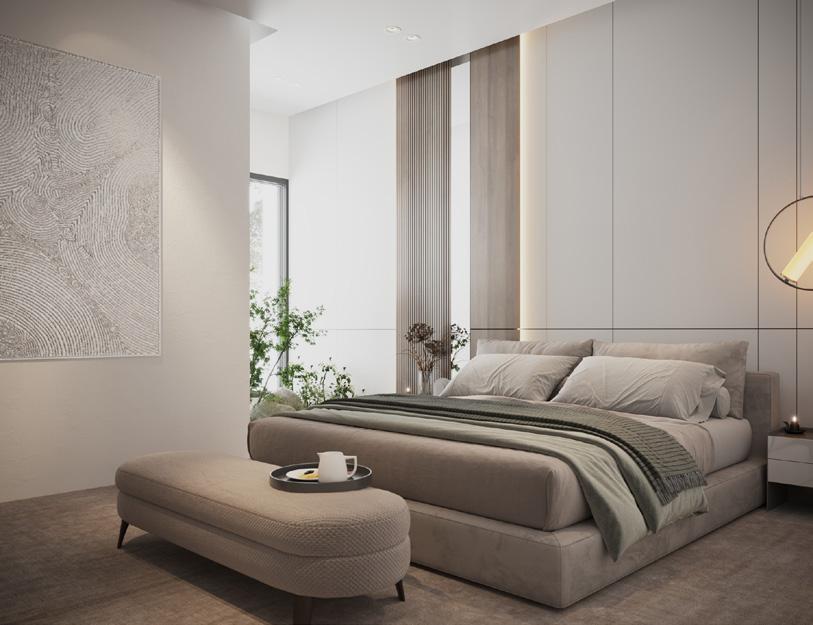

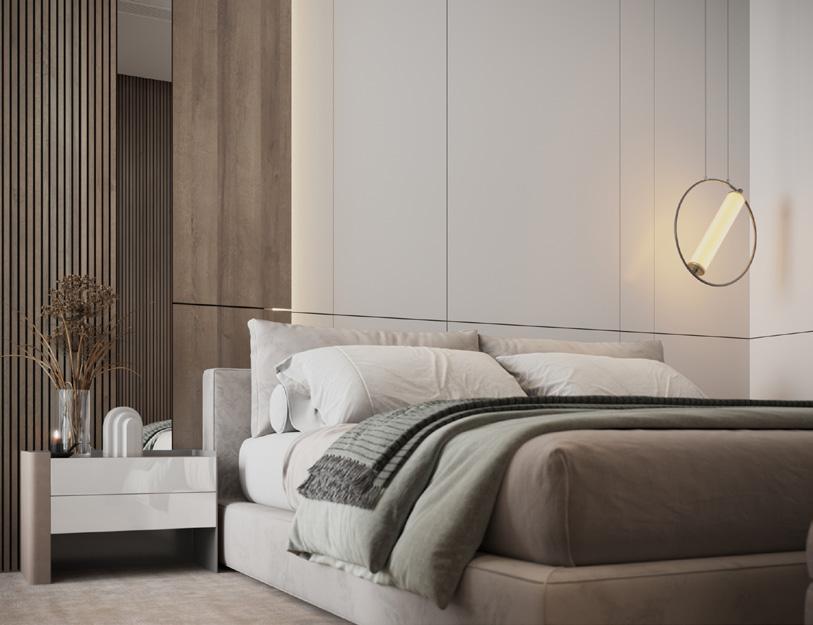
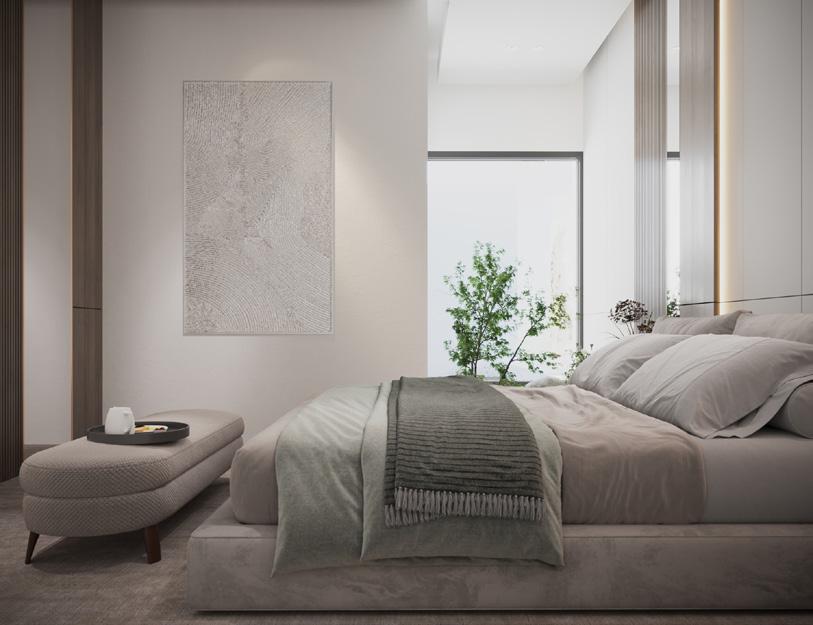

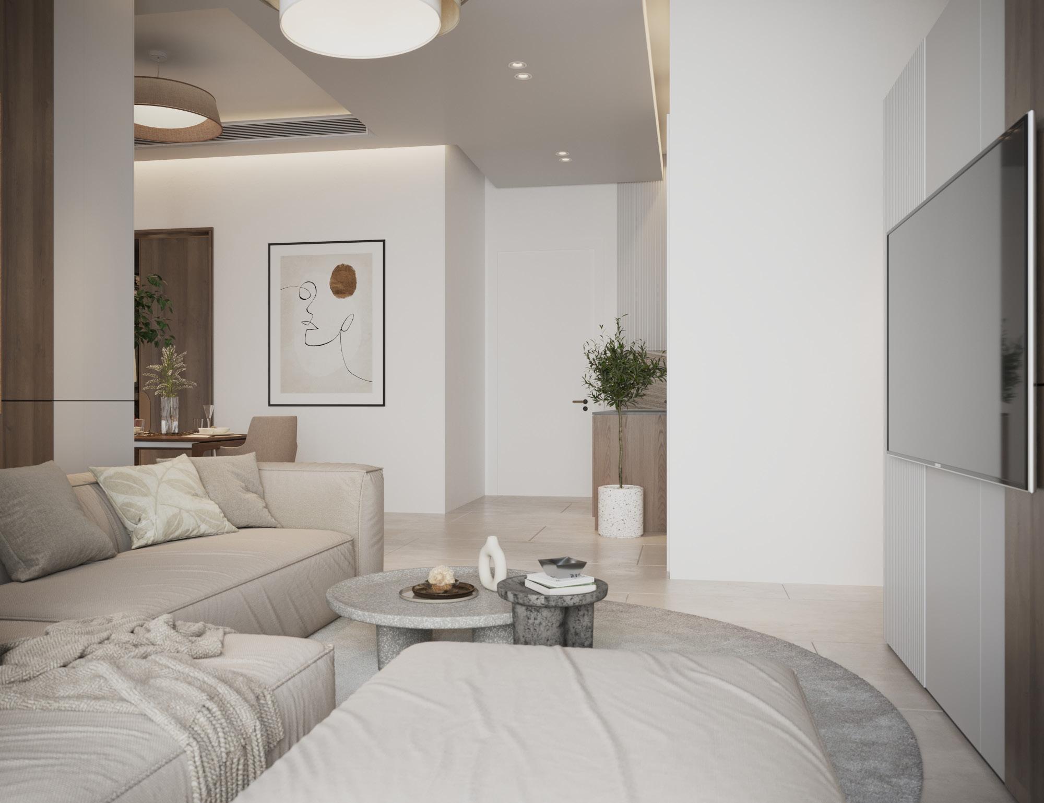




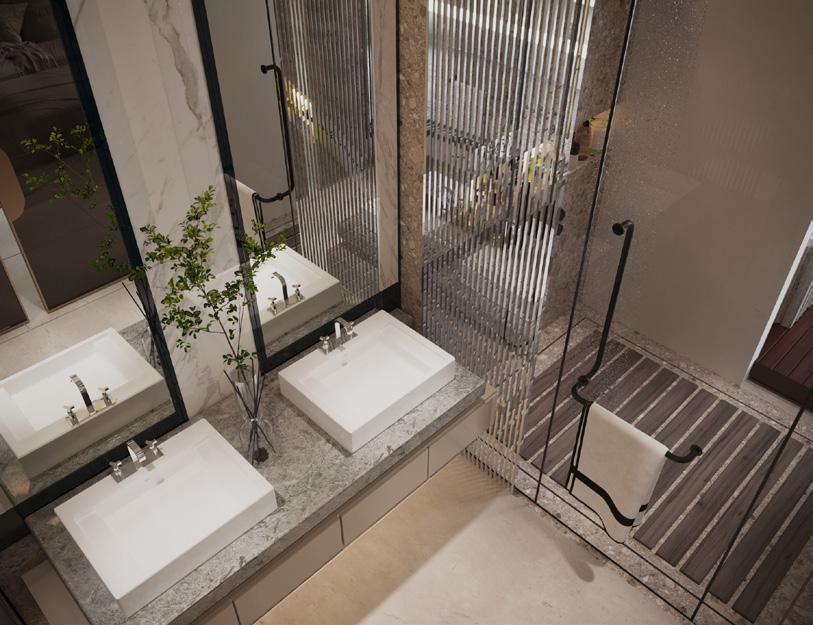
‘22 • architect / designer • • +20 128 183 4224 • ahmad.7sn@gmail.com •















































































































