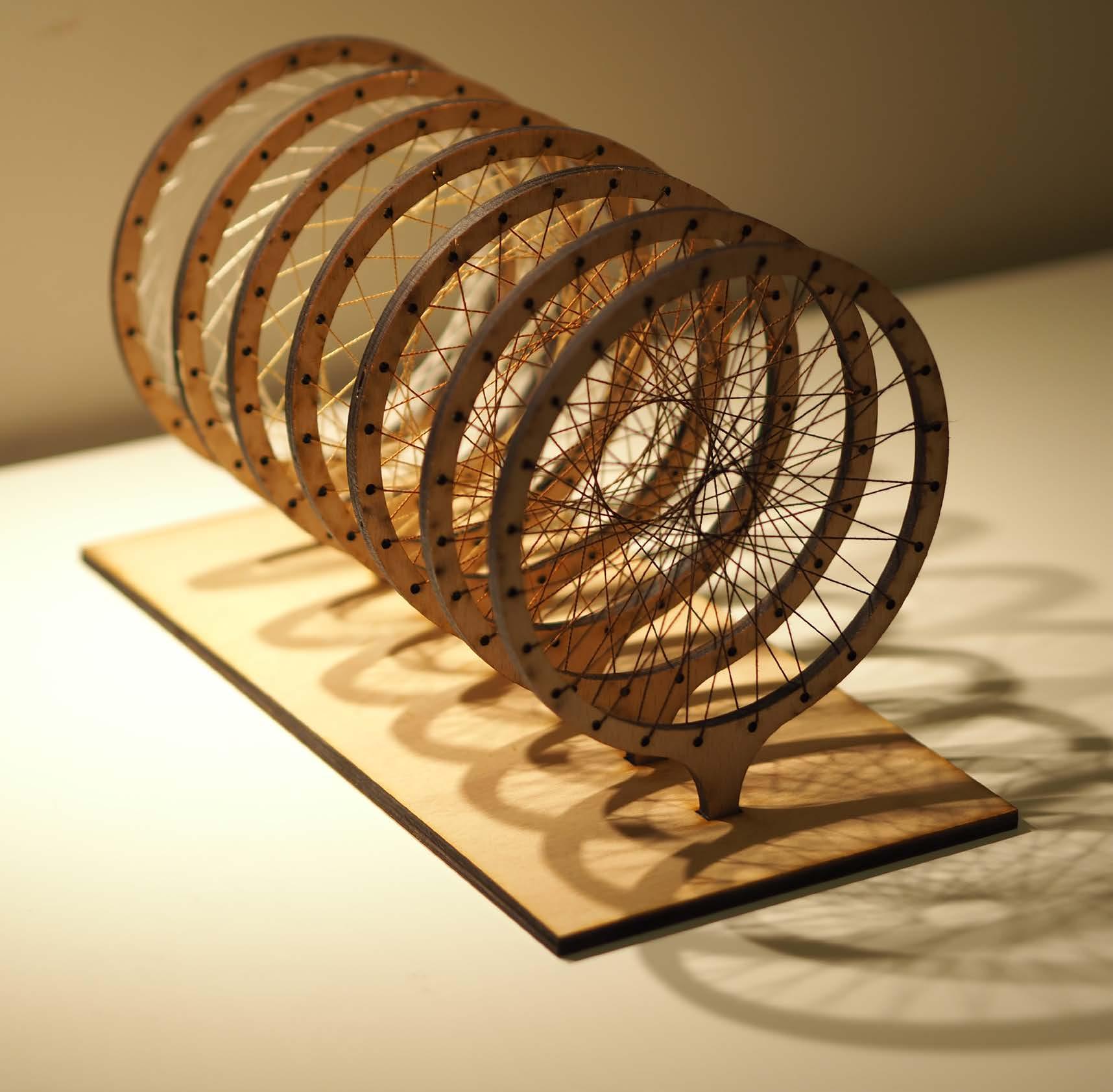

Matyáš
Architecture has been a clear choice for me since I was a kid. Creating great structures, modelling or solving complex problems has been a hobby for me for over 15 years. In my preschool years I loved doing paper puzzles, drawing over-engineered robots, and trying physics experiments.
My path took me to the Secondary Industrial School of Construction in Opava, where I excelled in drafting and project documentation. I transferred this knowledge to national competitions, where I took first place in designing a house twice in a row.
The clear choice was the school of architecture in Brno, which filled me with opportunities to create and develop creative thinking. I graduated from my bachelor’s studies with a red diploma and a public exhibition of my bachelor’s thesis. Completing my Master’s degree is my current goal. Architecture is my hobby, my life’s work.

As a young student, I started out doing manual labor to learn the craft, not just academically. Countless hours on construction sites have opened my horizons in practical life.
My first collaboration was an internship in the architectural office ID_arch, run by the media-mentioned Ivana Dombková. Here I mastered the running of the office and communication with the architect, detailed drawings of built-in furniture for houses and apartments and interior design.
Outside of architectural work, in between was working in bars, where I mastered communicating with random people and providing service, timing, reliability and responsibility.
In 2023 I was invited by the former assistant head of FAVUT to work on the POHO 2030 project in North Moravia, where as a graphic design assistant I mastered communicating with representatives of the city of Karviná, MSID development managers and great urban planners involved in the strategic development of the Moravian-Silesian region for our future. This first-hand experience was invaluable.
Since March of this year, I am part of the architectural firm JUNG architekti, mentioned on Archdaily.
My friend and I have taken our knowledge into our own hands and I am currently working on individual commissions for private clients, where we are involved in both architectural design and project development.
Chosen design studios
UprT ZAN - LES - Ing. arch. Jan Mléčka, Ph.D.
AT1 - Knihovna 21. století - Ing. arch. Jan Kratochvíl
AT2 - Jehnice - doc. Ing. arch. Josef Kiszka
ERASMUS - Desing workshop, Theory of digital design
AT4 - V zahradách - doc. Ing. arch Josef Kiszka, Ing. arch. Petr Rozsypal
AT5 - Mikroregion Vranovsko - Ing. arch. Marek Obtulovič
BAK - Proluka v Brně - ing. arch. Kristýna Smržová
SA4-A - Militantní chudoba průměrnosti - mgr inź. arch Szymon Rozwalka
SB4 -AE - Pasting Urbanism - Winy Maas
MA4-A - Perception of Play - mgr inź. arch Szymon Rozwalka












Matyáš Černík
Perception of Play
Reflection/militent poverty of mediocrity
Pasting Urbanism
Behind the curtain
The trails of Vranov region
In the gardens
ZAN - models
Breaking the stereotype
selected works
Perception of Play
Closing of scenographic space of the courtyard and redistributing its total volume across the Dům pánů Z Kunštátu, threating the structural integrity in the process. These new volumes work with using fakeness of elements of preservated building. The redistribution is in radical playfull manner to doubt the seriousness of renessance and preservation. We studied the philosophy of John Ruskin and Eugéne Viollet le Duc, analyzing AJDVIV and Brandlhuber studio work..
For this project, we were awarded at the faculty competition FUCHS for the best project of semestr

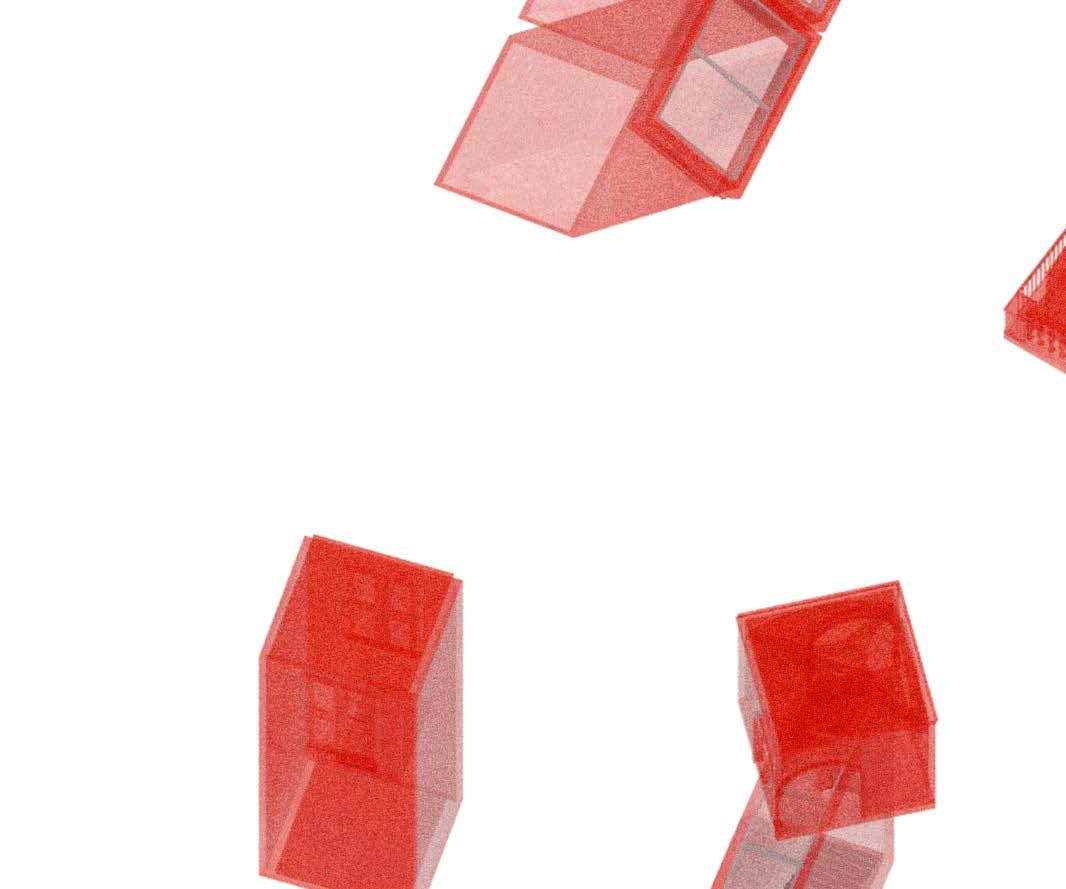



















Reflection / militent poverty of mediocrity
An experimental project based on the theories by Rem Koolhaas, Reinier de Graaf and Peter Eisenmann. We are asking the questions - What is the eternity of the new architecture? Is there a place for it in the historic city centre? How do we approach heritage conservation? What is false, what is true?
How does the common man perceive the engulfing junkspace of commercial centres, their liminality and indeterminacy?
The project proposes a rather theoretical macro structure above the square between the department store and St. Moritz Church in Olomouc, reflecting the essence and history of both









































































































selected works
Suspended hollow vessels reflect the surrounding world with mirrors that rotate on their own axis, so that the reflection is constantly changing. The positions of the vessels are reminiscent of the location of a forgotten medieval cemetery that engulfed the city. At night, beams of light illuminate the entire structure, and when it rains, the vessels collect and concentrate the water into beams, creating a unique environment in the middle of the city.





Pasting Urbanism / Winy Maas studio
An area of devastated development in the north of Brno, affected by the rapid development of construction in the late 1990s. Together with Winny Maas we discover ways of making, through the COPY/PASTE method, which is mostly overlooked today. We copy and compare data from the various urban units selected by the students, creating a framework, a kind of preview of possibilities for future development.





Behind the curtain
The city of Brno has been facing a shortage of multifunctional facilities for a long time. Under the topic of the bachelor thesis - Proluka in Brno, a multifunctional space without a clear function is intended among the apartment buildings. A place of absolute freedom that comes alive both day and night.


selected works
A total of 7 cabinets in this system can be expanded into 70 furniture pieces, allowing complete freedom in space variation. This system thus becomes the basis for creating different interior configurations without depending on the needs and requirements of the users. The roof terrace is accesible 24/7. The party or live band can be held here.


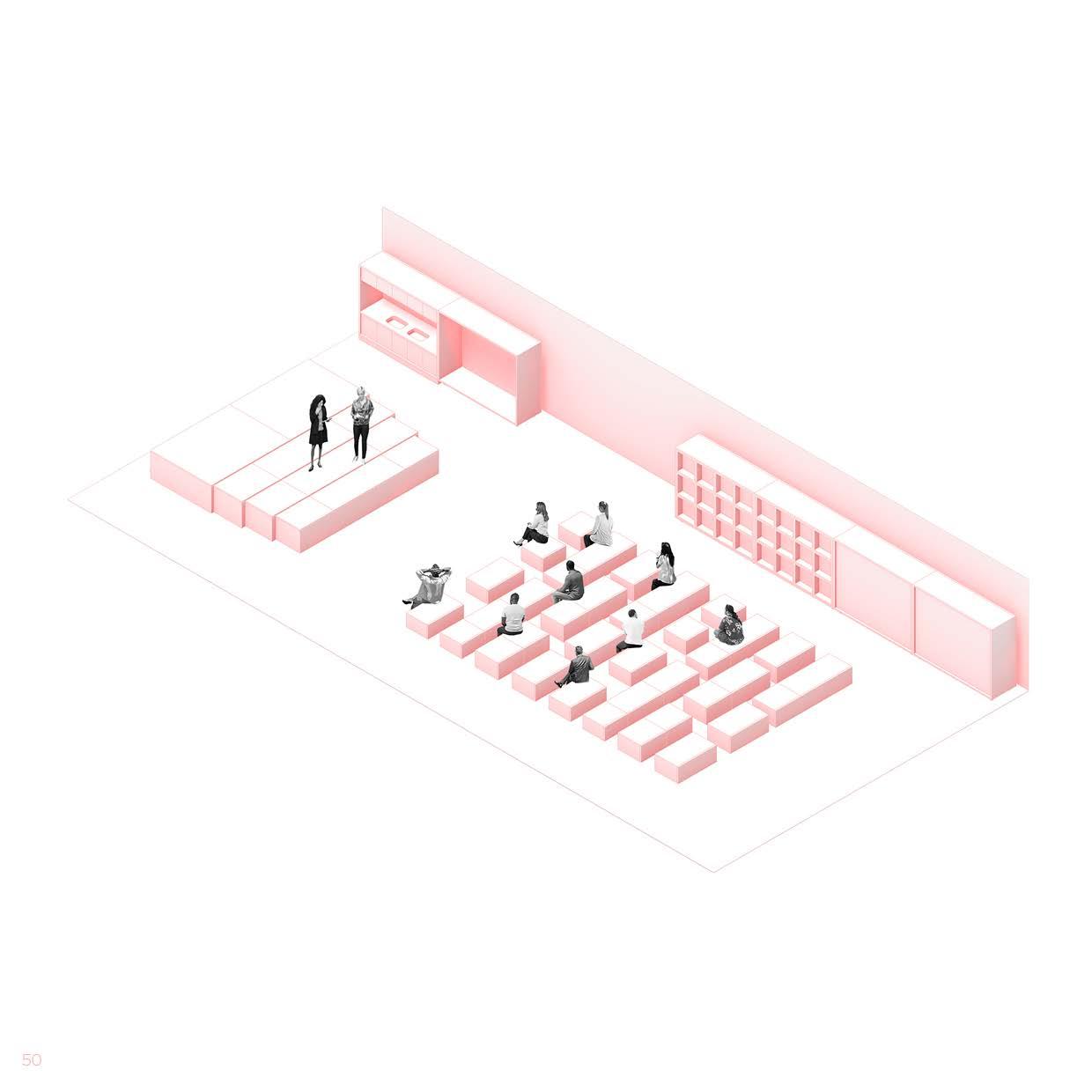








A macro region of the strategic territory of the fleeing demography of the Vranov border region, suffering from high unemployment, fluctuating sales and the potential for the discovery of a beautiful baroque landscape, which has been swept away over time by the war and the hardened inhabitants of Vranov nad Dyjí. The landscape is untouched by the national park administration and the strict protection decrees of the Podyjí National Park. The administration lacks any tendency to move forward, to think of the slightest excuse for development.
Together with Bc. Adéla Ivasjuková, we propose a network of restored hiking trails with places for understanding the history and beauty of the natural formation. A total of 5 stopping points on 3 parallel trails respond to the need to bring attention to an already forgotten border area


selected works
Each of the structures takes pride in its place of origin. The platform at the bunkers responds to the cruelty of the bunkers, the bench recalls the darkened Baroque Countess’s path, the structure above the bunker is a reminder of the harmony between war and peace, the nest is exceptional thanks to the legend of the cruel witch, and the footbridge as a reminder (according to legend) of the drowned prince
intervention - the bunker









intervention - the witch












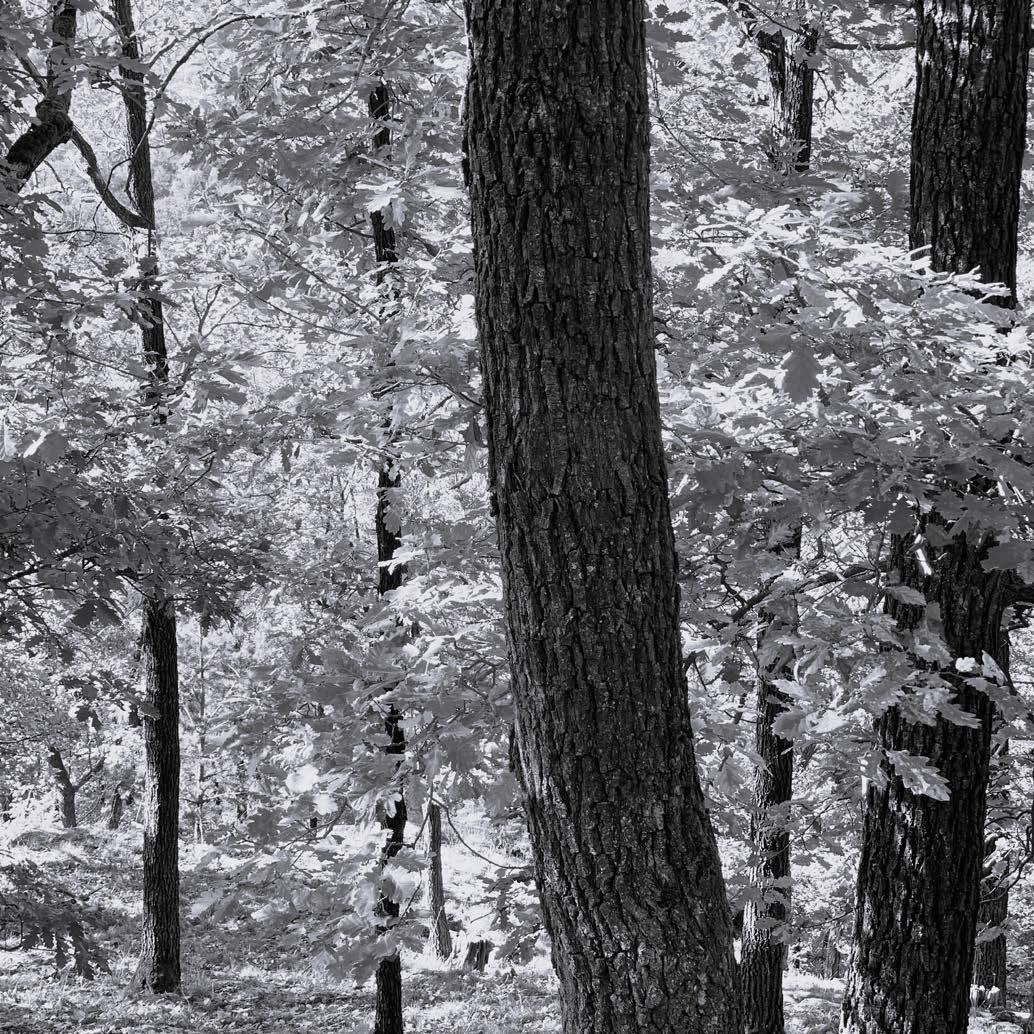





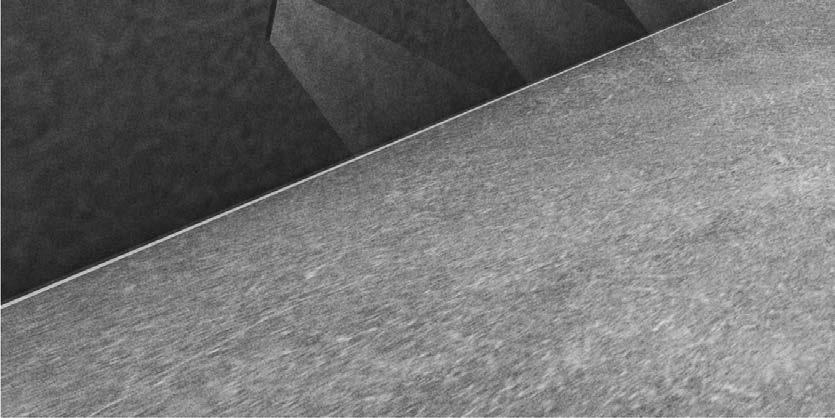

selected works
Urbanism of the gardening colony in Holešov. The opportunity to understand the relationships between happy people who only want to be in an environment of peace and tranquility. To free oneself from the dysfunctional social life in prefabricated buildings. Back to the natural environment of nature and harmony.
The whole of the intentions in an area without electricity and water supply. Let’s help the elderly to see life again through the eyes of children. Let’s bring a little love for our loved ones into rest. The project focuses on concentrating young families into a coherent set of affordable homes where we can live in beautiful nature surrounded by beautiful people, along with facilities for socializing, cultural and healthy living

















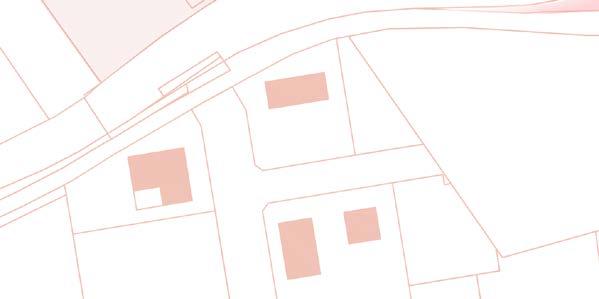


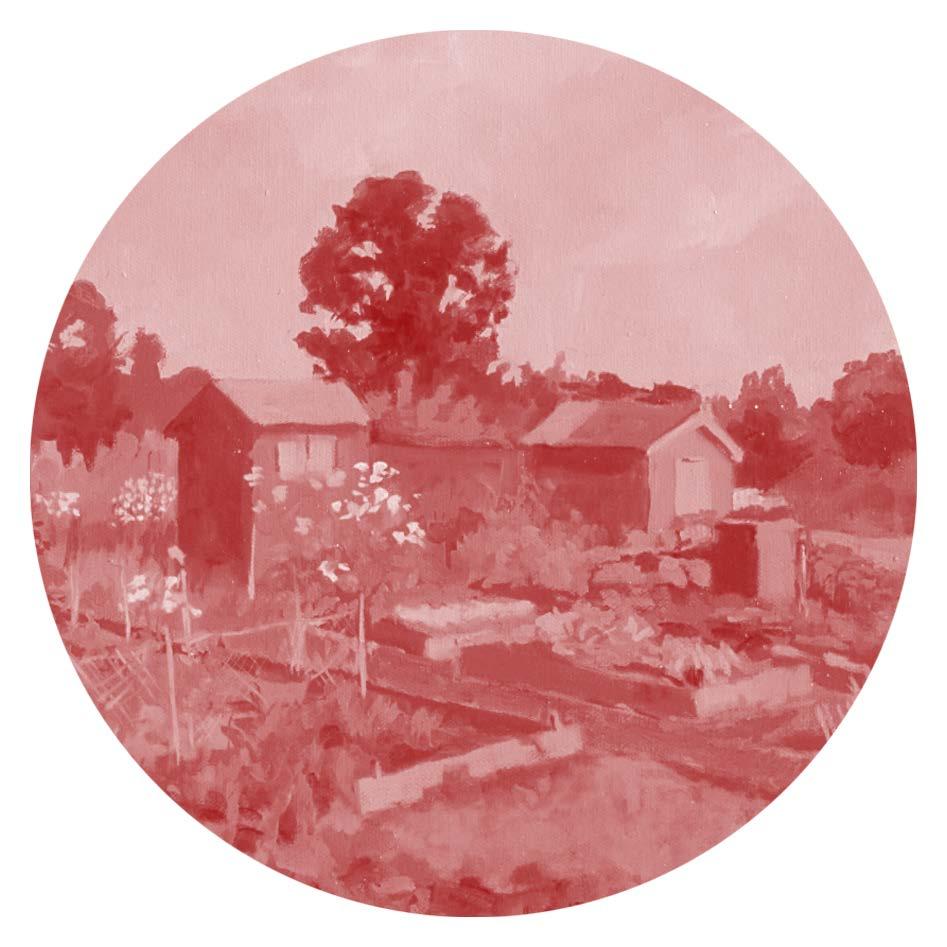










The community of three social buildings supports the needs of the residents of the new colony among the trees. The cultural building provides opportunities for the elderly to meet their neighbours. For the little ones, a tiny nursery for 3 dozen children is envisaged. For the more active, a gym for various sports activities.



























































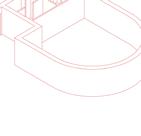
























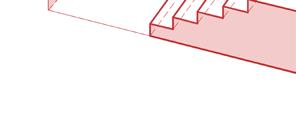



















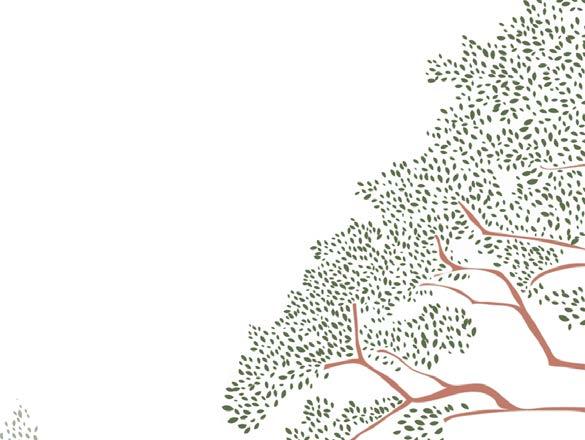






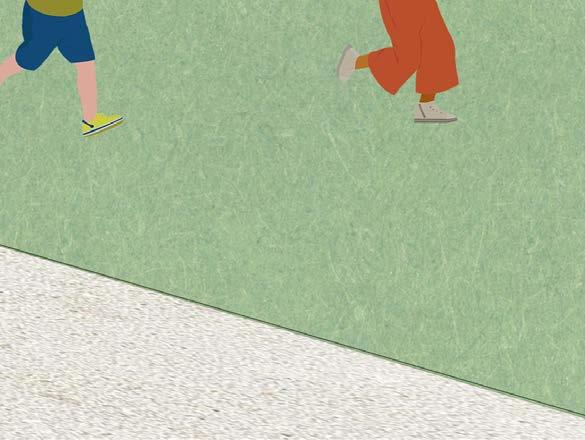
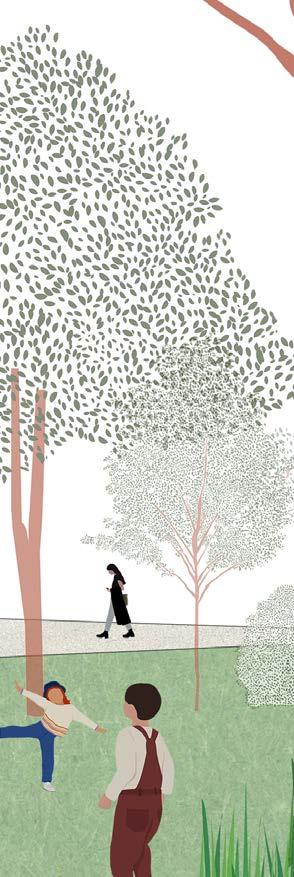







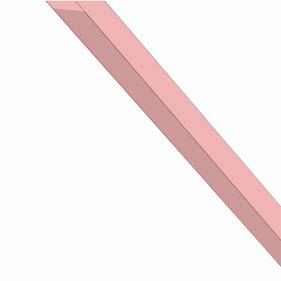













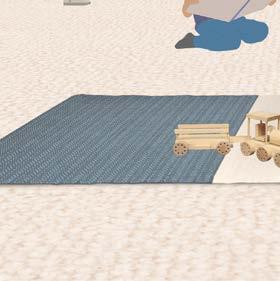


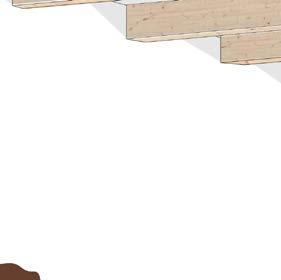








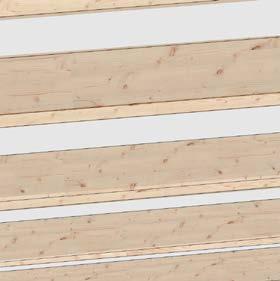









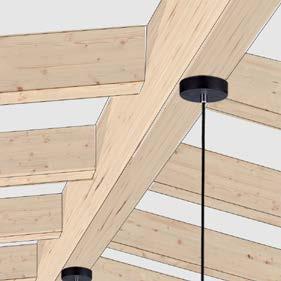


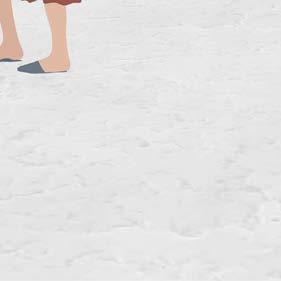




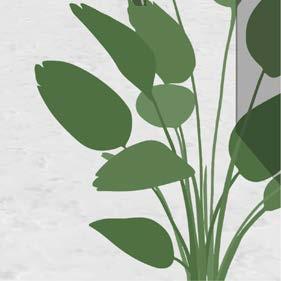
ZAN - models



This uniquely designed structure challenges economic norms of its time with an exaggerated technical approach to modernism. Casa Sperimetale, a 1968 villa by Italian architect Giuseppe Perugini in suburban Rome, experiments with redefining the harmony between form and living space. In collaboration with the architect’s family, the design builds on Le Corbusier’s modernist idea, creating an open space without internal supports, allowing a seamless connection between inside and outside. Placing all supports externally, the architecture aims for a pure expression of suspension and support.

Degrees of mortal life.
We are born beautiful and pure, our horizons are beyond our comprehension, we find beauty in nature, in love, in nature, in the immortality of our fragile being, but our beauty slowly fades with time, and our horizon narrows to our loved ones, to our friends, to our loved ones.
We languish, we part, our time inevitably comes to an inevitable end. Our circle of friends narrows, until finally we are alone in the world. I am born alone, I die alone.
Our bare life will remain only in our memories.
