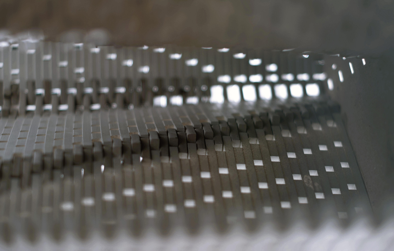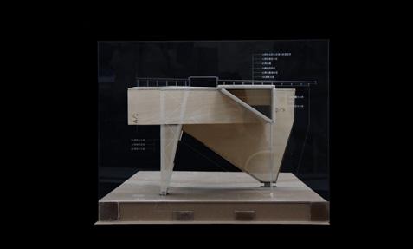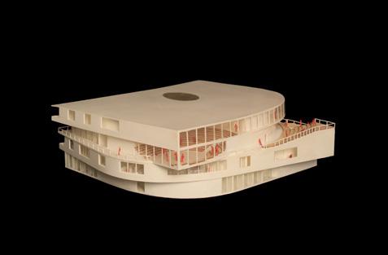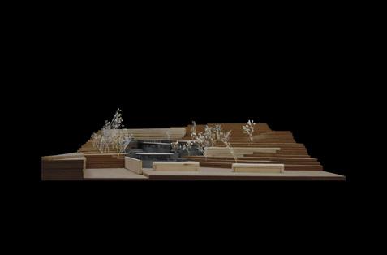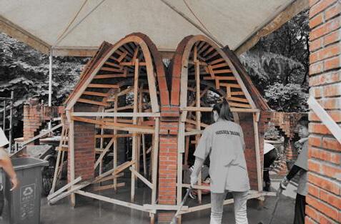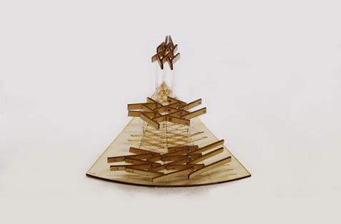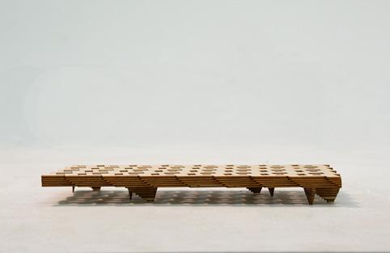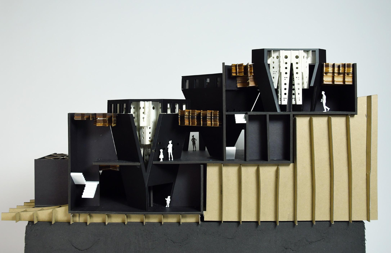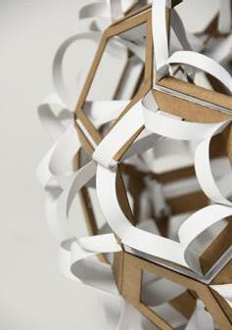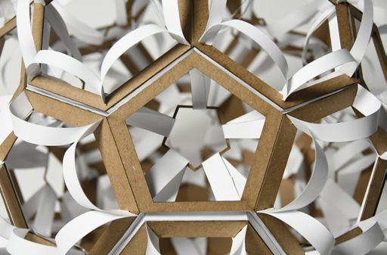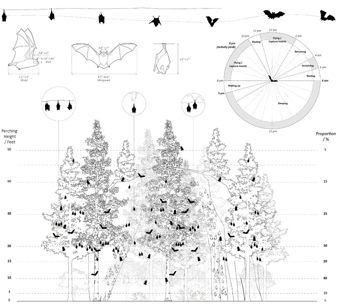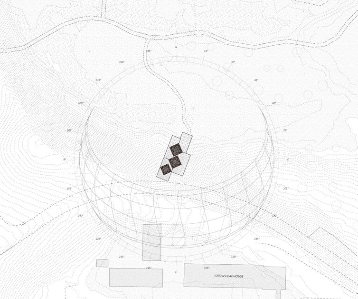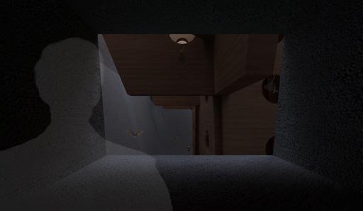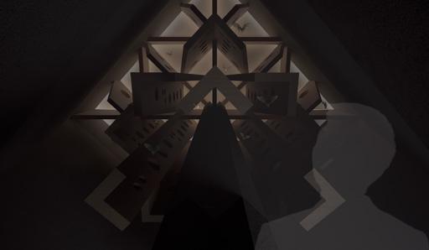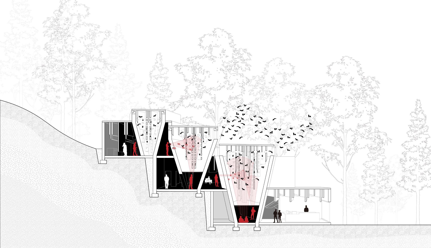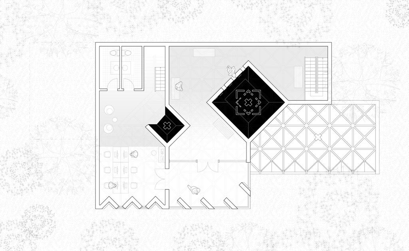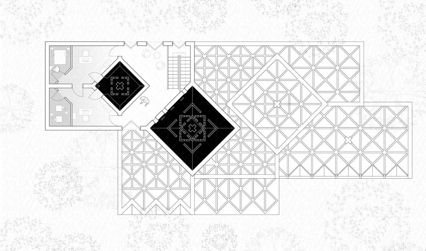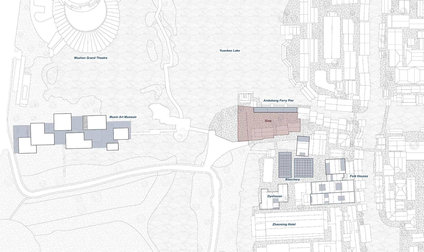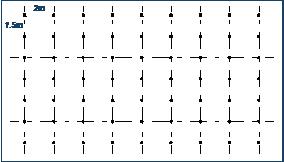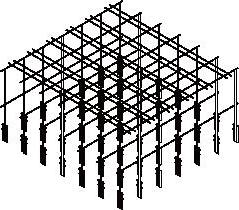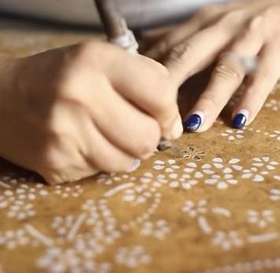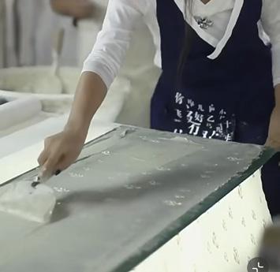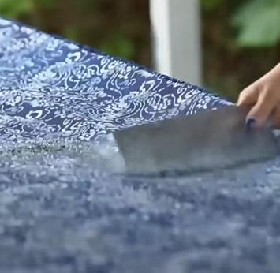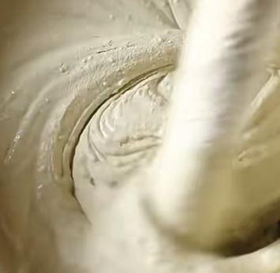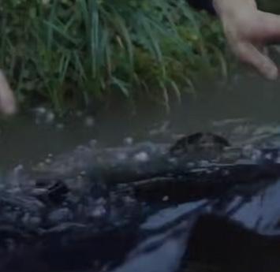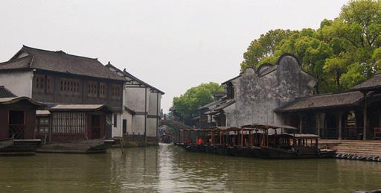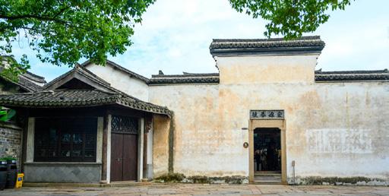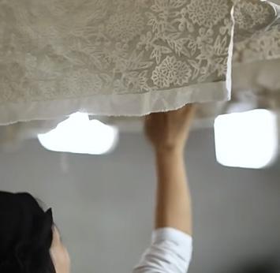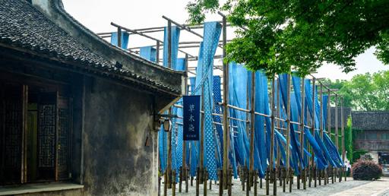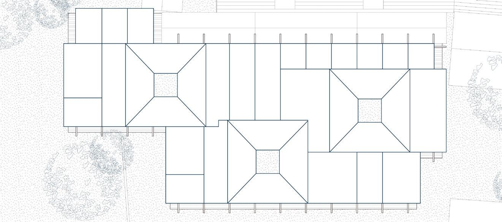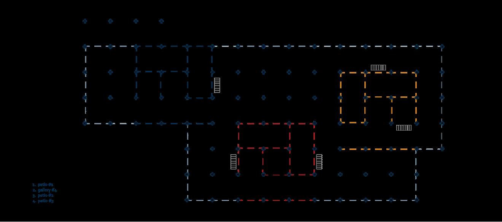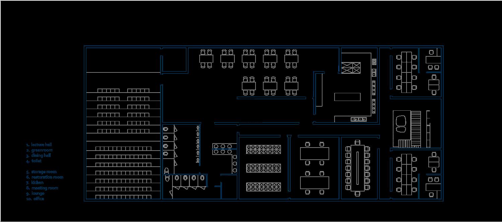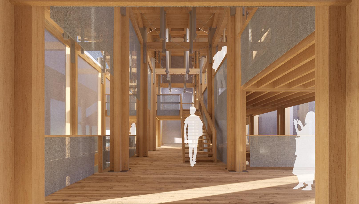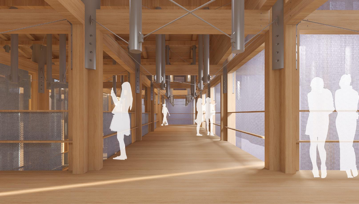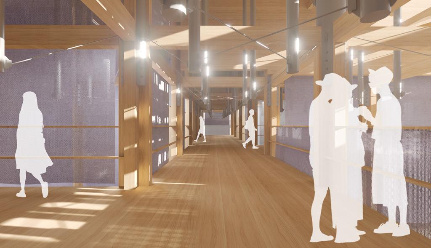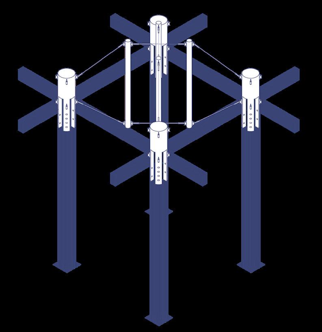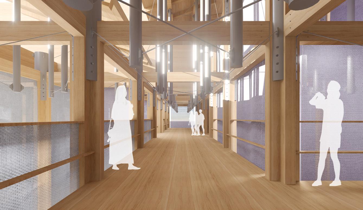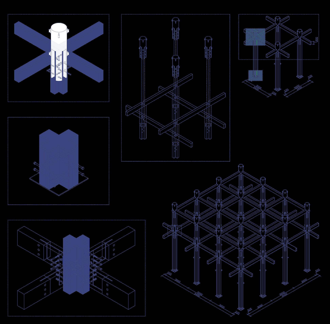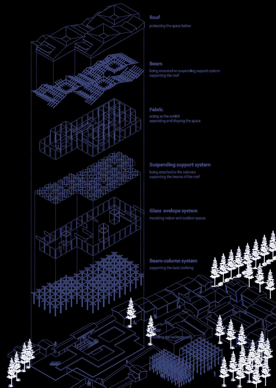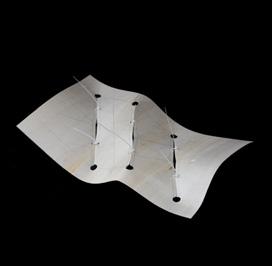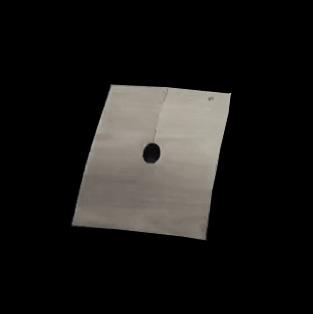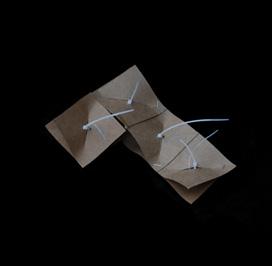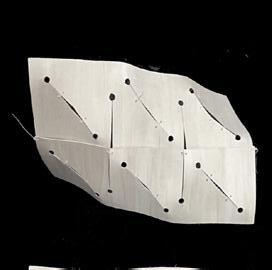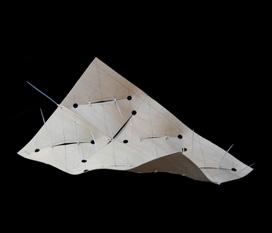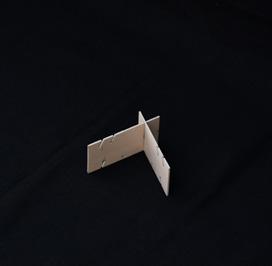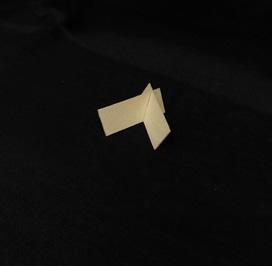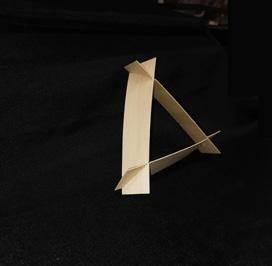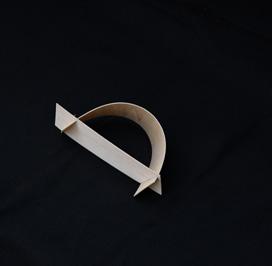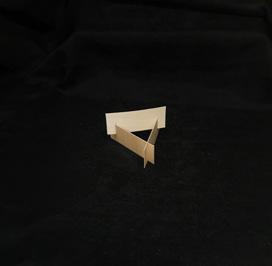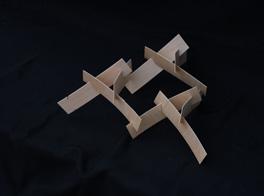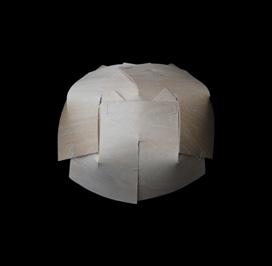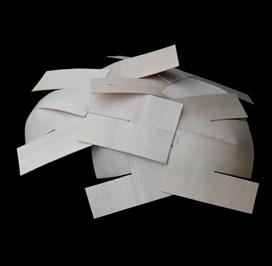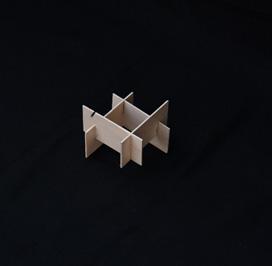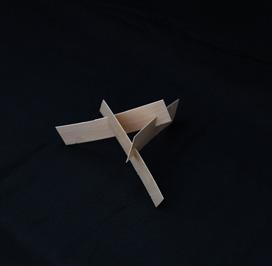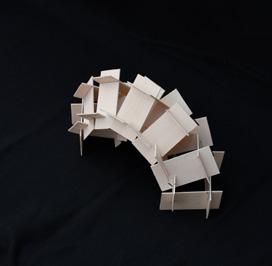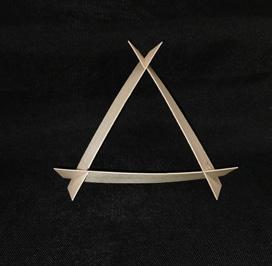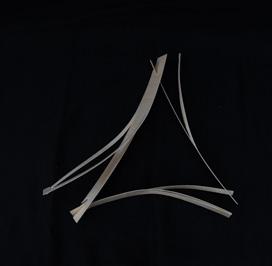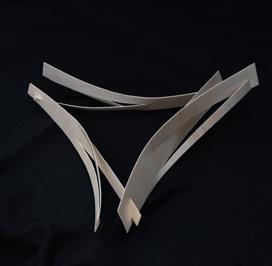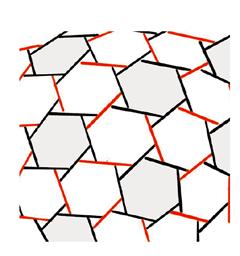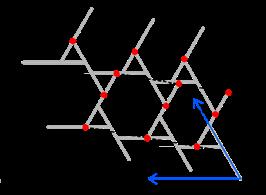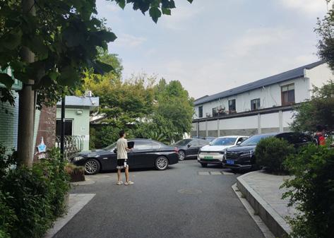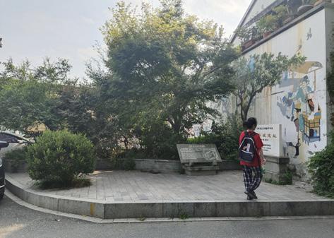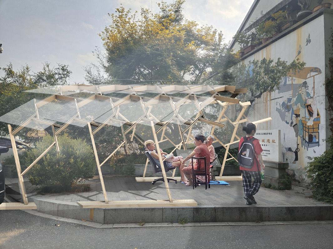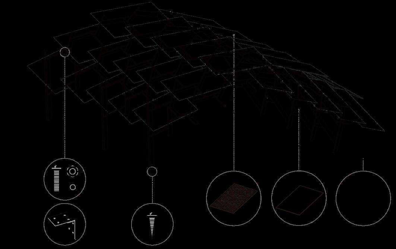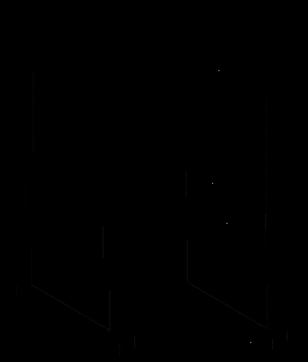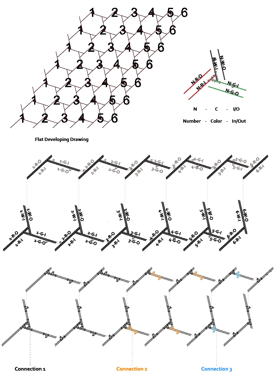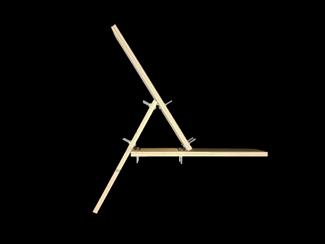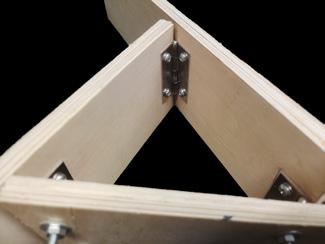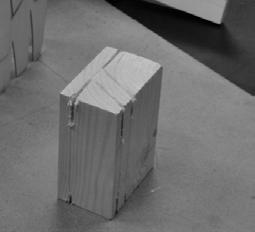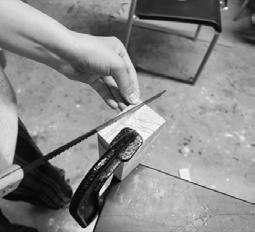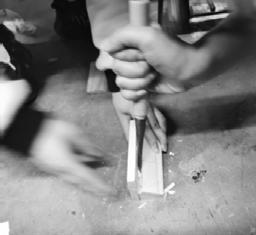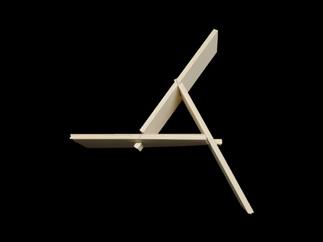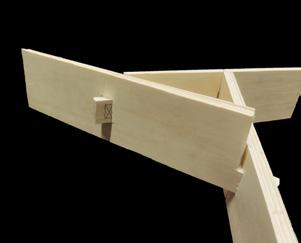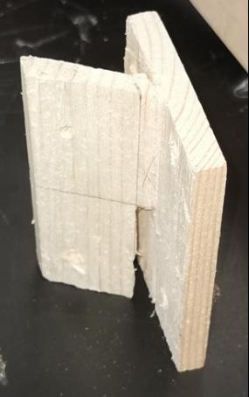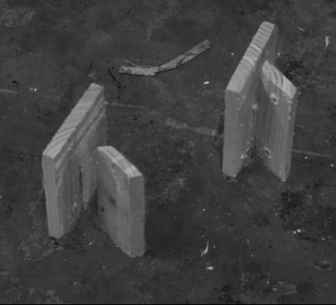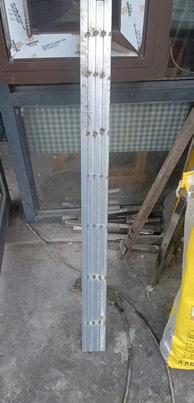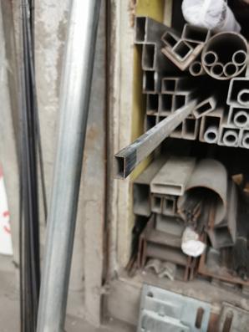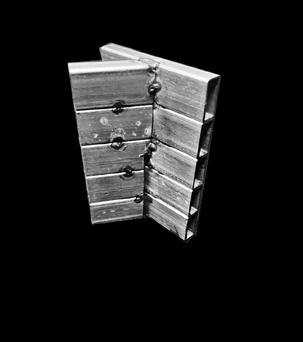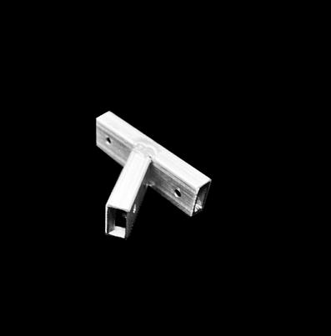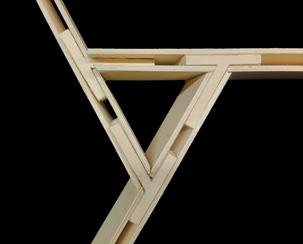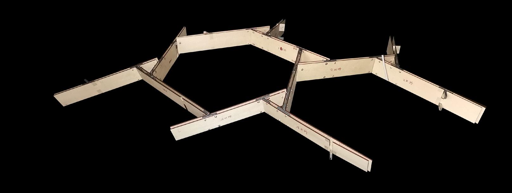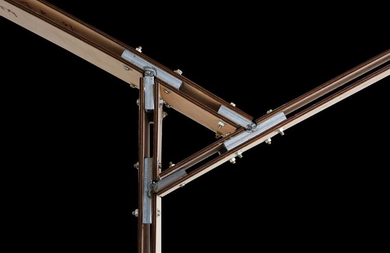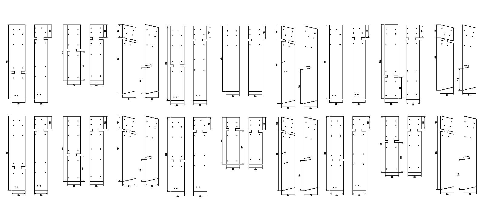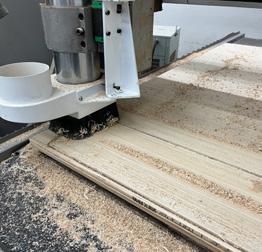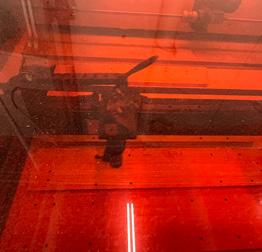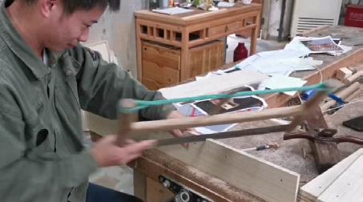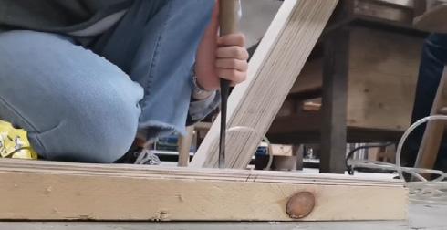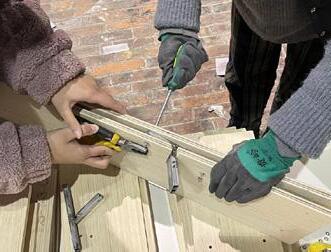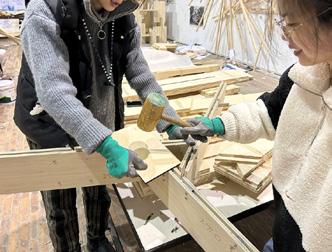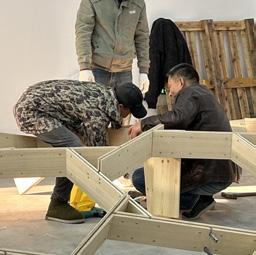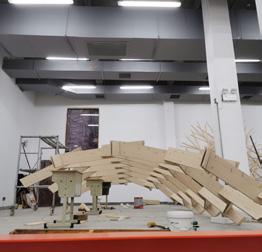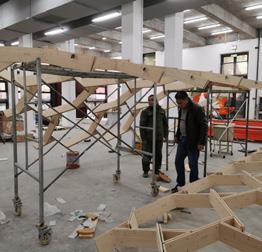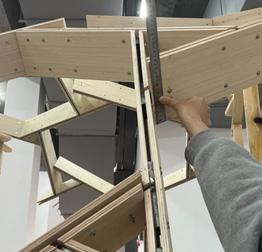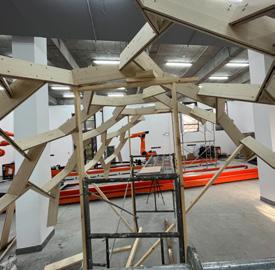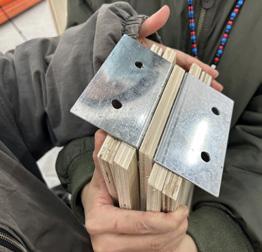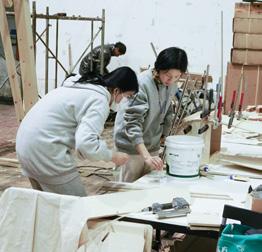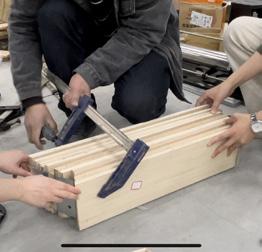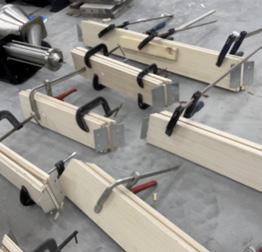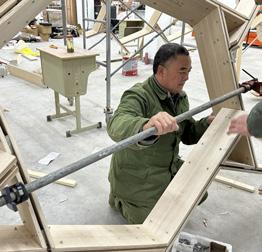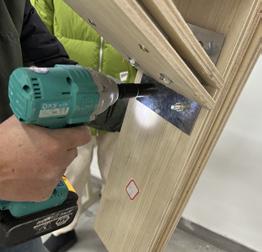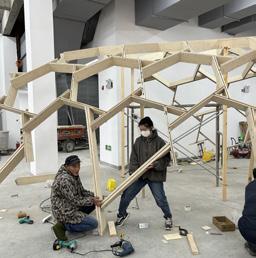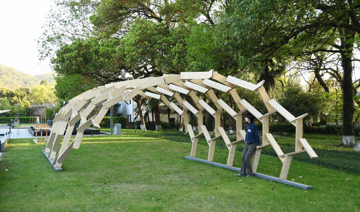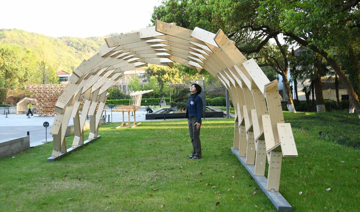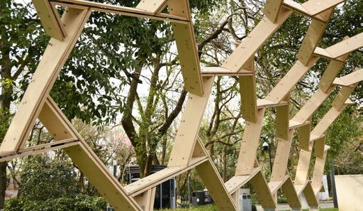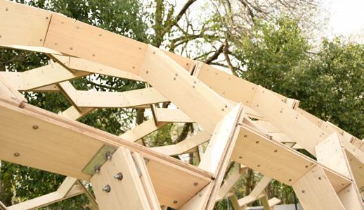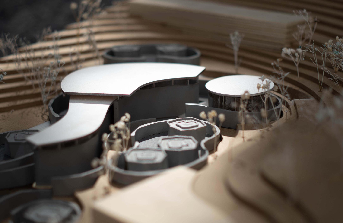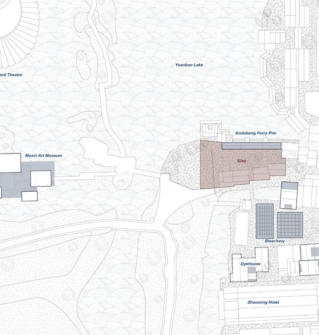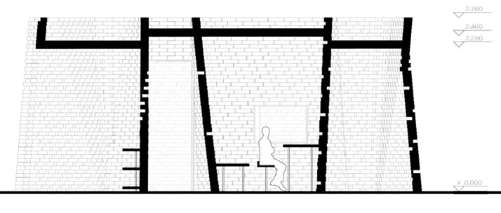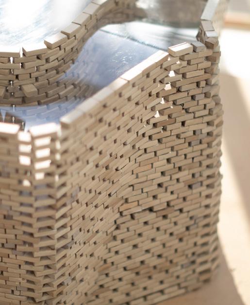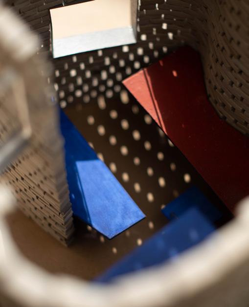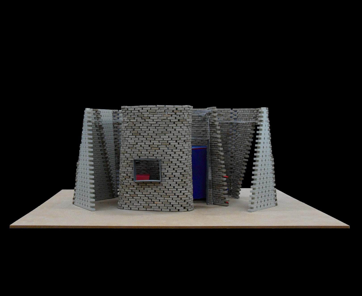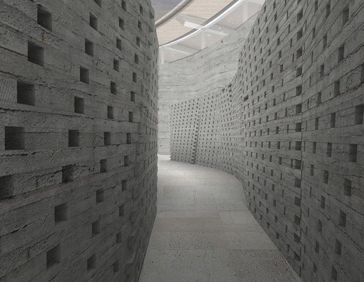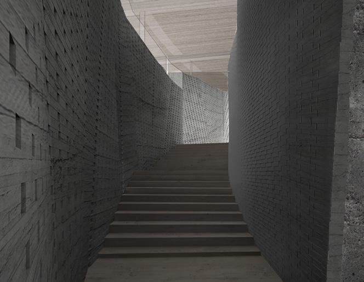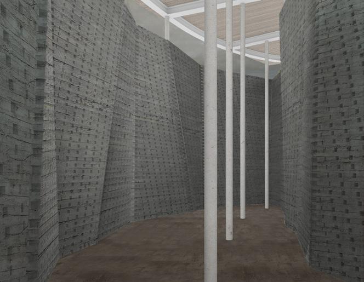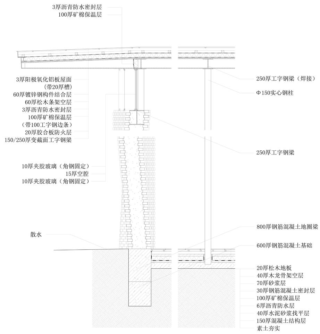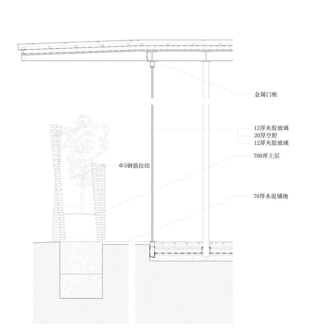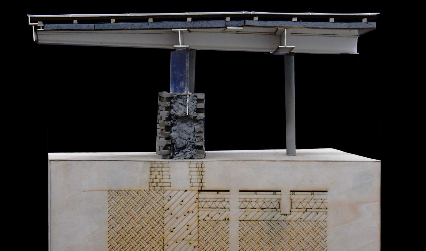WENJIA SHEN
Intern Architect | Full Time
Supported field investigation, concept design, and modeling for the Wangdian Residential Project.
Contributed to concept development, drawings, and reports for Jiaxing Third Middle School. Assisted in creating diagrams and construction details for the Bamboo Forest Town improvement.
Intern Architect | Full Time
Contributed to landscape design, modeling, and renderings for the Fuzishan Residential Lodging. Assisted with 3D modeling, technical drawings, and renderings for the Sizhou National Paper-making Museum. 05/2023 - 08/2023 01/2024 - 03/2024
Jiaxing,
Fall 2024, Cornell University Loaction: Mundy Wildflower Garden, Ithaca
Phase1: Collaboration with Lydia Gu
Phase 2: Individual Work
Instructor: Leslie Lok
Due to changes in environmental conditions and the spread of white-nose syndrome, bats in the United States face a significant decline in population. While bats are often misunderstood as pests, they play a crucial role in agricultural ecosystems, especially in controlling mosquito populations. The decline in bat populations not only threatens biodiversity but can also have far-reaching impacts on agriculture and ecological balance. This rehabilitation center focuses on providing a sanctuary for bats while raising public awareness about their ecological importance.
The significance of this project lies not only in the protection and rehabilitation of bats but also in raising public awareness of their importance. Through the design of the space, I aim to educate people about the ecological role of bats and promote environmental consciousness. By involving visitors in observation and learning, I hope to change the common misconceptions about bats and inspire more people to engage in efforts to protect them and their habitats. Additionally, the center serves as a vital platform for research on white-nose syndrome, aiding scientists in their deeper understanding and treatment of this disease.
The sphere explores the manipulation of geometric structures inspired by biological features, translating them into a spatial language that is both stable and flexible. By adjusting the length and width of ribbons within the modules, the design demonstrates the structure’s ability to open and close, showcasing its flexibility and control.
The coffering system was refined into a core design language, forming the basis for the architectural layout. The focus is not only on the physical form but also on the transformation and interaction of structural units, creating a space that is adaptable yet stable.
Bats usually sleep hanging upside down and roost at least 10 feet off the ground. They prefer quiet, undisturbed environments and can carry diseases such as rabies. Given the habits of bats, the building must therefore take precautions to prevent direct contact with humans. The design of the Bat Rehabilitation Center integrates the needs of both bats and humans to ensure compatibility and minimal interaction between the two.
The architecture is based on the coffering system, creating a space that serves both bats and humans. It contains three different bat towers. The largest bat space provides a temporary roost for bats in the wild, featuring an observation window where visitors can observe bat behavior and raise awareness of conservation efforts. The middle bat space provides roosts for recovering bats and has a staff office next to it to ensure a quiet, stable environment for monitoring and treatment. The smallest bat tower is dedicated to bats undergoing treatment, with adjoining operating and examination rooms for specialized treatments.
PHASE 2: NOT A
Interior rendering
Animal analysis
Sphere model
PHASE 1: NOT QUITE ROUND
The space balances the needs of bats and humans.
In spaces designed for bats, the coffering is denser, with varying depths to provide both darkness and support for hanging. For humans, the spatial experience transitions from light to dark, achieved through two design strategies. Initially, the space features a sparse roof grid and outward-sloping walls to maximize natural light. On the second level, the coffering becomes denser, and the light gradually dims, with strategically placed windows to meet specific lighting needs. By the third level, the walls slope inward, creating a darker, more secluded environment.
Spring 2021, ChinaAcademy of Art Loaction: Wuzhen, Zhejiang
Individual Work Instructor: Zhaobin Wu
In the enchanting town of Wuzhen, there lies the Hongyuantai Dyeing House, a cherished establishment with roots dating back to the Song and Yuan dynasties. Here, the ancient art of handmade printing and dyeing has been faithfully preserved and passed down through generations. For centuries, under the radiant sunlight, the printed fabrics would be suspended from the heavens, creating an ethereal and misty ambiance. With every gentle breeze, these suspended fabrics would gracefully dance in the air, celebrating the craftsmanship of our ancestors.
However, in today's era of industrialized production, this invaluable cultural craft, along with its distinctive fabric space, faces the threat of gradual extinction. It is in light of this pressing concern that I strive to raise awareness and appreciation for this endangered tradition through an exhibition and the establishment of a monumental art museum. Simultaneously, I am eager to explore the profound impact of these unique fabrics in shaping the spatial experience, delving into the interplay between the craft and its environment.
Fabric Art Museum
Wuzhen, one of the six ancient towns in the southern region of the Yangtze River, boasts a rich history spanning over 6,000 years. Today, it has become one of the most popular tourist destinations in China.
Visitors can enter Wuzhen on foot or by boat. Upon arriving at Andubang Wharf, they will be greeted by a bleaching and dyeing workshop with beautiful blue printed cloth.
Roof space in Wuzhen residential buildings
BLUE PRINTED FABRIC MAKING PROCESS
Blue printed fabric, a revered traditional Chinese folk craft and intangible cultural heritage, boasts a remarkable history spanning 1,300 years. This exquisite art form primarily utilizes natural dyes derived from plants. Artisans employ soy powder and lime powder as dyes, carefully trace intricate patterns onto tung oil cards, and carve them using a knife. The pattern is then transferred onto white cloth, after which an anti-dye paste is meticulously applied onto the fabric using the dye paste. Finally, the fabric is dried, resulting in the beloved blue printed fabric cherished by people.
Net of Andufang Ferry Pier and bleacheries
The residential buildings in Wuzhen feature pitched roofs and patios or courtyards, serving as the primary sources of natural light for the structures. The buildings are typically adorned with grey-white bricks or wood, seamlessly blending with the natural environment to create a simple elegant aesthetic. Small bridges, flowing water, and narrow alleys complement the architecture, forming a unique water town charm.
Bleachery in Wuzhen
Andufang Ferry Pier
Residential buildings in Wuzhen Patio in residential buildings
Lobby
The west side of the art museum is close to the Andubang Fang Pier promenade, and the east side is across the stream from the bleachery.
The whole building has two floors:the upper floor is dominated by sensory space, showing the ambiguous space formed by the printed fabric; The lower level is mainly about functional space, including the dinning hall and lecture hall open to the public, as well as working space which is needed to maintain the operation of the museum, such as restoration rooms and office areas.
- Gallery #4
Gallery #2
Gallery #4
Andubang Ferry Pier Lobby Dinning hall Gallery #2 Patio #2 Gallery #4
Bleachery
SUSPENDING SUPPORT SYSTEM
The Suspension Support System is a lightweight and efficient roof support solution for tensile structures. It features four steel members connected by steel cables, which are securely anchored to a steel framework positioned atop the columns. This design effectively distributes the roof’s load to the ground, creating a seamless load transfer path that incorporates beams, suspended steel members, column caps, and columns. The system ensures both structural stability and optimized performance with minimal material usage.
INTERIOR RENDERING
Gallery #4
Axonometric explosion diagram
Model 1
Model 2
NATURAL CONSTRUCTION
Thin Wood Structure System Research
Fall 2022, China Academy of Art Loaction : Hangzhou, Zhejiang
Collaboration with Shuqi Tan, Yu Lin Instructor : Huang Li
Phase 1: Experimentation - Structure and Materials: In this phase, we conduct research specifically on lightweight and thin wood materials —— wooden panels. We engage in a series of explorations using various techniques of processing to develop a comprehensive understanding of the material's properties and capabilities.
Phase 2: Observation - Structure and Boundaries: During this stage, we closely observe the boundary challenges present in urban environments. We aim to comprehend the relationship between these boundaries and human scale and behavior. Based on our observations, we design urban furniture that primarily utilizes lightweight and thin wood materials as its main structural components. The intention is to create furniture that seamlessly integrates with and enhances the surrounding environment while addressing boundary issues effectively.
Material Sample Study 1 involves cutting wood slices into different sizes and directions, and then stitching and connecting them to create curved surfaces with varying morphologies. The main research directions include controlling the overall shape of the surface by adjusting the size and direction of the side-cut seams and controlling the wave-like morphology and changing curvature of the surface through internal cutting seams.
POINTS TO NOTE AND REFLECTIONS
1
) The intersection point of the cutting seams is relatively fragile and becomes a stress concentration point, making it unsuitable for bearing loads. Adding circular holes at the intersection points can effectively release stress and improve the fragility of those points;
2) The direction and size of the cut seam of wooden panels control the shape of the surface;
3) The direction and size of the cutting seams on both sides of the wood slicescontrol the overall shape of the surface. Continuous connections of cutting seams in the same direction will twist the surface as a whole, while continuous connections of cutting seams in opposite directions will balance the twist.
1) The top part of the thin wooden shell is extremely fragile, and it is necessary to create holes at the intersection points to redirect the flow of forces. However, even with this improvement, some surface cracking may still occur. Building upon the previous step, soaking the wood in hot water during the bending stage has been found to improve the situation to some extent; 2) Two curved individual units can be connected edge to edge, but only when the projection of the edge is a straight line. Transition connections can be achieved by adding rib-like structures.
PHASE 1: MATERIAL STUDY
FOLDED SHELL
Material Sample Study 2 involves cutting wood slices into equal halves, thirds, and quarters, and then folding them to form shell structures. The goal is to explore the effects of different cutting sizes and folding methods on the shell structure and its derived forms. Single-cut folded shells are the most fundamental and original, serving as the source of the shape. Two- and three-cut wood slices offer various folding methods, resulting in a variety of connected shell structures.
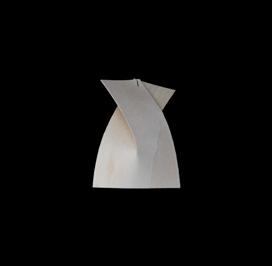

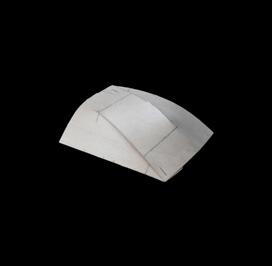
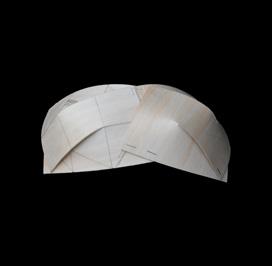
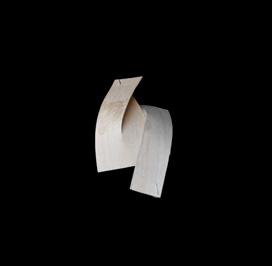


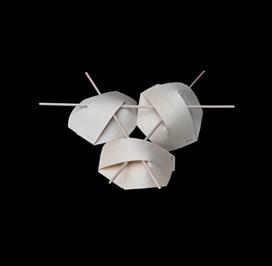
Material Sample Study 3 grooves of different slopes and depths are cut into the wood slices, and the slices are fixed together by interlocking them in pairs. This leads to three directions of exploration: 1) Interlocking one end of two slices to form a unit and extending by changing the interlocking angle; 2) Interlocking corresponding ends of two slices to form a unit and extending by replicating and replacing components; 3) Interlocking corresponding ends of three slices to form a unit and extending through weaving.
1) When interlocking wood slices, attention should be given to the dimensions and angles of the grooves. It is preferable to achieve a flush interlock between the two slices, allowing for force transmission across the entire surface.
2)The extension of triangular interlocking (mutual support structure) requires consideration of the direction of the angled side. Different plane layouts will result in the formation of an arch (in one direction) or a dome (in two directions) respectively.
Exploration of Shear Form
Shear Surface
Folded Shell
Panelized Joining
Single-Cut Shell and Its Growth
Exploration of Panelized Joint Form Transformation
Exploration of Shear Seam Combination Form
Double-Cut Shell and Its Growth
Interlocking of Two Panels
Interlocking of Three Panels
Unite 1-a
Unite 1-a
Unite 2-a
Unite 1-b
Unite 2-b
Unite 2-a
Unite 2-b
Growth of Interlocking Units
Triple-Cut Shell and Its Growth
Exploration of Shear Surface Connection Methods
In order to achieve a highly feasible solution we must design strong individual units that could be construct in a regular way. In the final stage of our material research, we chose the reciprocal structure as our design prototype. We studied the directional generation logic of triangular reciprocal units as well as the logic of gradually transitioning plane generation.
CONSIDERATIONS ON THE DIRECTIONALITY OF UNITS
SITE ANALYSIS
The red edges (angled edges) radiate outward from a light gray hexagon at the center. All three directions form curved surfaces, creating a dome-like shape.
The red edges (angled edges) are arranged in a consistent direction. Two directions form curved surfaces, while one direction remains flat, creating an arch shape.
EXPLORATION OF PATTERNS COMPOSED OF GRADIENT GRIDS
The design site is located at the intersection of Songcheng Road, which is the necessary intersection for people to enter the Songcheng Road community, and there are also youth activity centers and many stores in the vicinity, which makes the flow of people and traffic extremely large.
Type 1
Type 2
Collage
Vito Bertin: leverworks: one principle, many forms
Shift to the left by n (cm). Incrementally increase.
Shift to the left by n (cm) and adjust in the corresponding direction.
The lines of the planar structure are curved. The lines of the planar structure are straight.
The intersection points are not on the extension lines.
The intersection points are on the extension lines.
District Youth Activity Center Yishuai Reastaurant
Inblanco Reastaurant
Manju Mountain Community Fire Station
Site
Songcheng Road Community
College Student Creative Park
Joint
a single
Evaluation: The hinge joints have mobility gaps, making the overall structure prone to shaking. During installation, it is not possible to control the angles of the three-sided connections.
Mortise-tenon Joint: The connection method uses a single wooden board with mortise and tenon joints.
them difficult to process. The joints (tenons) are weak and susceptible to damage.
Disadvantages: 1. When making wooden slots, the sides of the wood block are prone to separation, and the joint block is not firmly secured; 2.High difficulty in manual processing.
Advantages: 1. Lightweight; 2. During drilling, it is possible to drill together with wood slices, simplifying the process of marking and positioning, making construction more convenient.
Due to the limitations of wood strength, a higher-strength galvanized square steel tube is chosen for replacement and experimentation.
Disadvantages: 1. Cutting grooves and angles after welding each side during processing results in difficult construction, consuming time and materials; 2.Five layers of stacking result in a larger overall weight.
Advantages: Single-layer metal connector without slots. Each node corresponds to two connectors, positioned on the upper and lower sides of the wooden slices, reducing the weight of the components.
Customized Connector: The triangular unit is assembled using two wooden boards connected with a customized connector.
Evaluation: With the support of the thickness of the connector, two thinner boards can achieve the same strength. The stress at the three-sided joints is mostly borne by the connector.
Summary : Among the three options, the Customized Connector connection method shows advantages in terms of stress distribution and processing. Although it requires thicker single wooden boards compared to the previous two methods, this connection method provides greater stability. Additionally, it predefines the connection angles, making installation and processing more convenient and reducing errors.
Therefore, we have selected Customized Connector connection method for further development. In the upcoming research, we will investigate the influence of joint block materials and shapes on board processing and strength.
1:1
Evaluation: The slots for the mortise and tenon connections are inclined, making
Hinge
: The triangular unit is assembled using
wooden board and connected with hinge joints.
Searching for the Proper Connection
Experimenting the Texture of the Connection
Processing single wood slice
Assembling single unite
Assembling accumulatively
Completing the main structure
Strengthening the landing support
Assembling the landing support
Size (sunlight panels, base, supporting)
Tectonic structure
Size (wood slices)
