Architectural por tfolio
Alexander Pavlovsky
17-22

Alexander Pavlovsky
17-22
contacts
tg: +7 903 977 66 83
inst: @alexander_pavlovskiy mail: info@apavlovskii.ru
education
Moscow Architectural Institute. /2017-2022
Mathematics Department of MSU. /2015-2017
languages
Russian - native English - B2
personality
Curiosity
Persistence
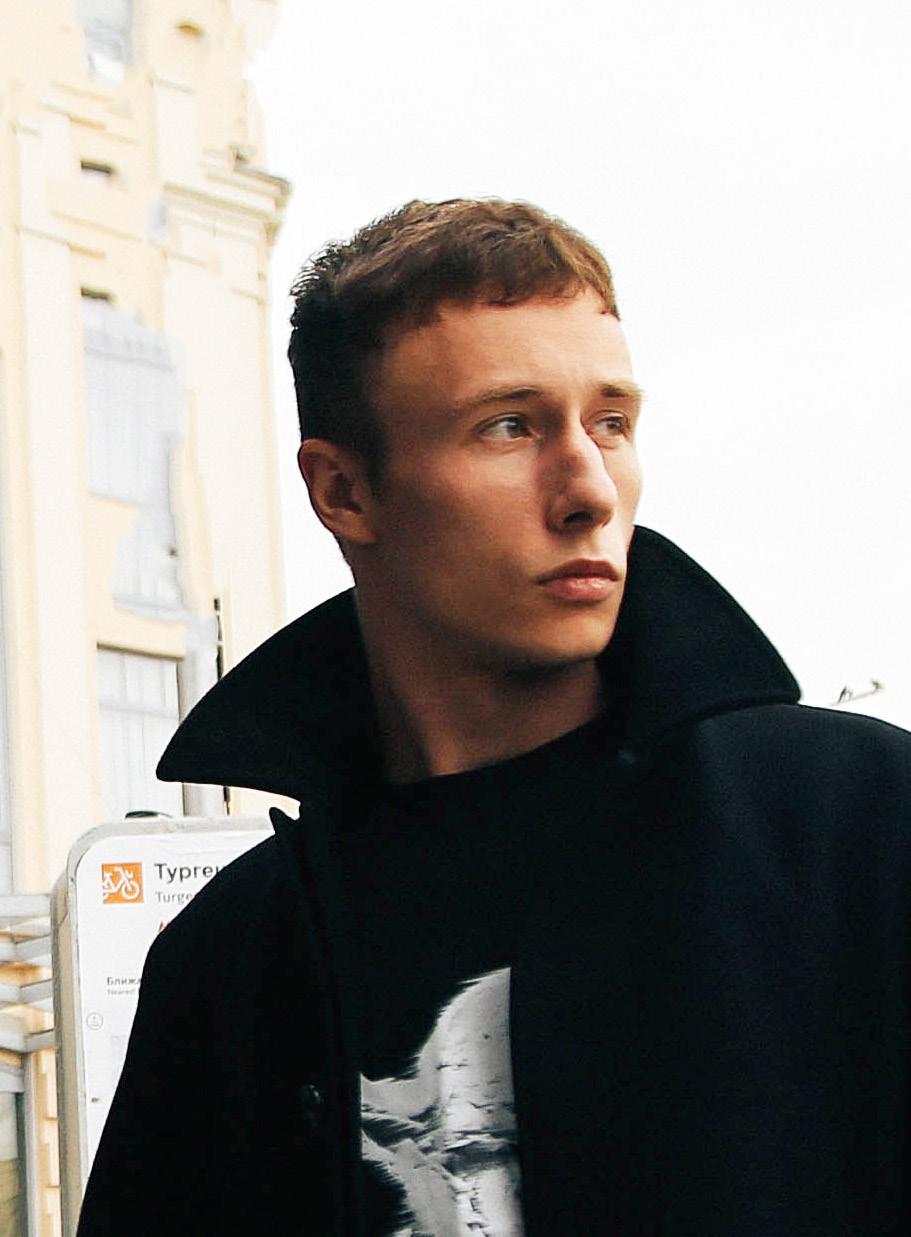
skills
Archicad
Revit. certified in 2019
Rhinoceros 3D certified in 2022
Photoshop certified in 2021/22
InDesign
Lumion certified in 2020
Grasshopper certified in 2019/20
SketchUp
V-Ray render AutoCAD
Blender
Notion/ Figma/ Miro/ MS Office
Risk-taking advanced level common level special skills
Architecture drawing/ skeching
Painting
Making models
Prototyping
work experience
Lead architect in the SL project office (Alexey Nikolashin) /since 2022
Junior architect in the Roman Leonidov studio /2021 - 2022
Building practice at the “A2” office /2018
Internship in the CPRD studio /2018
entrepreneurial experience
Designer in the Gazprom’s MVP /since 2022
CEO of the “Horizon” company /since 2021
Co-fonder of the brand “Агрегация” /since 2018
Roof13 - rooftop cinema /Moscow /2018-2020
achievements
Publication work in the magazine “Project Russia” /2022
1st place. at the workshop ARCHSIZE /Moscow, 2022 Curator of the group Roskosmos.
Exhibition of the thesis at the exhibition Horizon /Red October, 2022
Finalist “Gold Medal of Marchi” /2022
Winner of the concept competition /2021 “The City of the Future - a City for Man”
Printing work in the book “21 idea for a flexible city” ASI /2020 ARCHmoscow fest
International Scientific Conference MARCHI, /2019
Organization of the workshop “Energy Quarter”. /Tambov,2022
Spa on the URAL. Environment development. Thesis.
Gorno Altaysk disrtict. Urban development strategy.
Realizations
Agalarov estait. Detailed design.
Hampton house. Concept design.
Villa Sareevo. Detailed design.
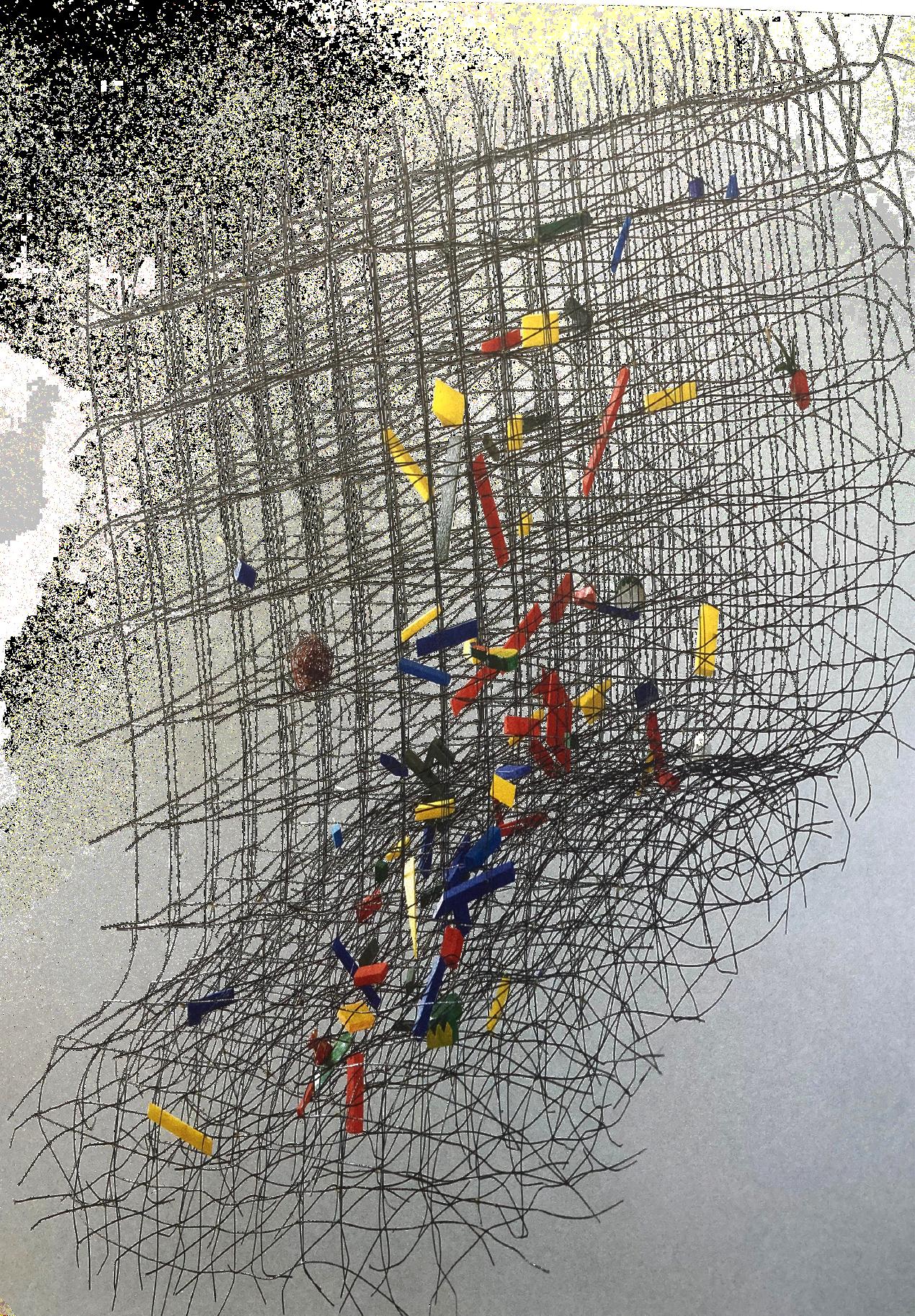
The work is inspired by the late-time paper architects.
Diploma project
Studio of professor Mamleyev O.R. and Sheredeg Y.V.
The structure of the dam here is only the framework for a new rehabilitation functions - treatment of body and soul.
Wellness center includes five treatment programs.
1. Immersion in the deprivation chamber and flotation
2. Balneotherapy, waterfall and endless pool
3. Salt cave and contrast treatments
4. Ayurveda, Buddhist practices and Kolhuri ritual
5. Meditation and nature observation
The specific and unlike the other SPA complex affects the human body not only physically, but spiritually, emotional, social, intellectual as well as mentally.
As a result, The person is reuniting with nature
Oh, East is East, and West is West, and never the twain shall meet, Till Earth and Sky stand presently at God’s great Judgment Seat; But there is neither East nor West, Border, nor Breed, nor Birth, When two strong men stand face to face, tho’ they come from the ends of the earth!
Rudyard Kipling
Excellent score - recommendations for admission to the masters program
Status: Concept Year: 2022
Location: Ural. Upper Araslan Reservoir. Link
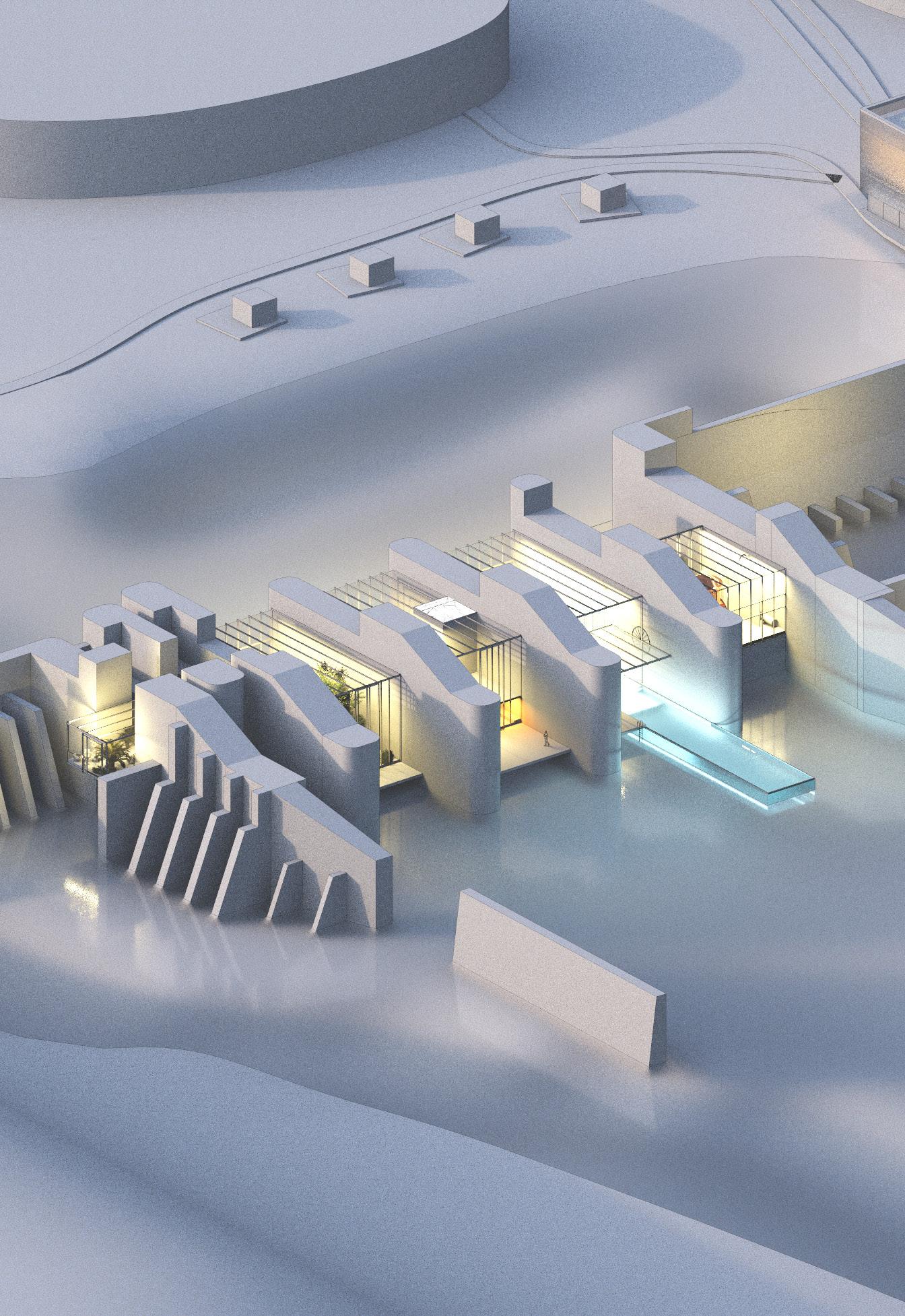
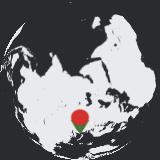
The thesis “Spa complex in the unfinished Ural dam” is a precedent not only redevelopment, but also the desire to create a union of man and nature.
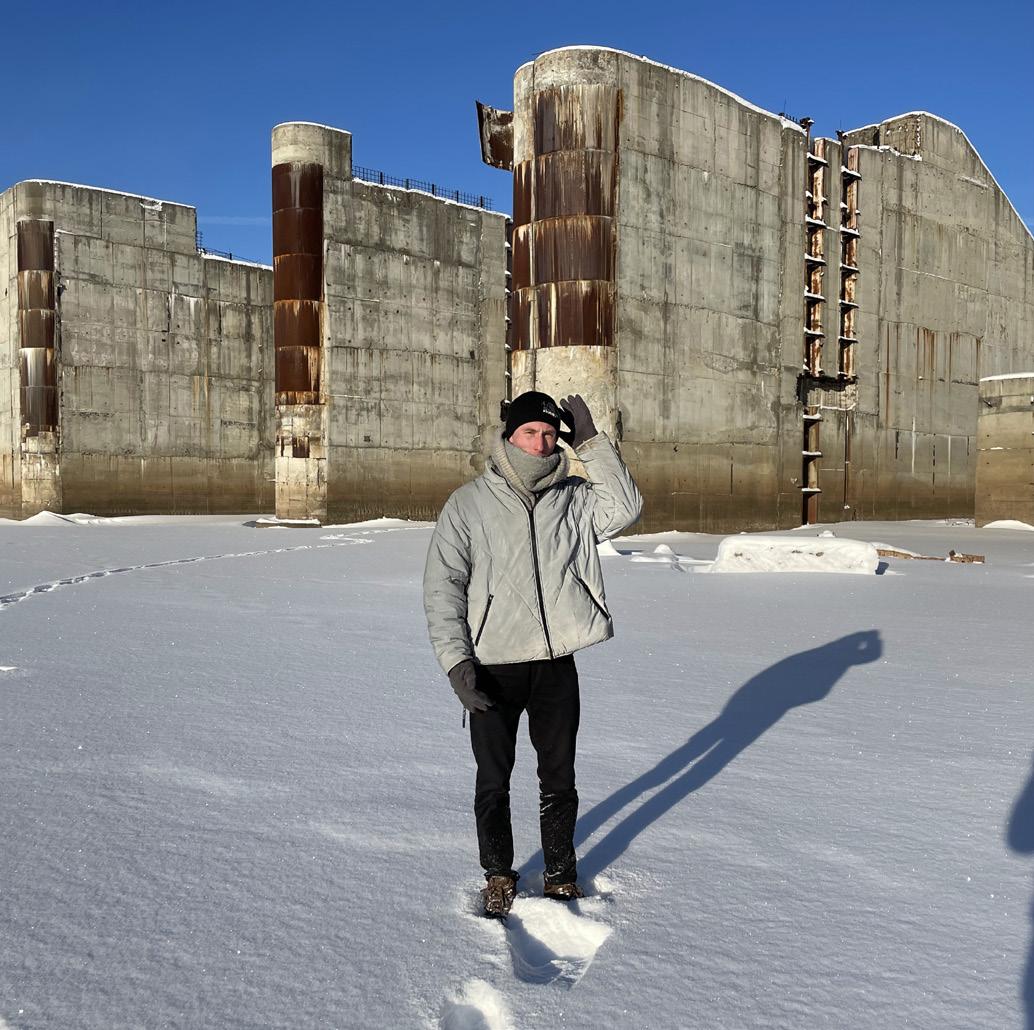
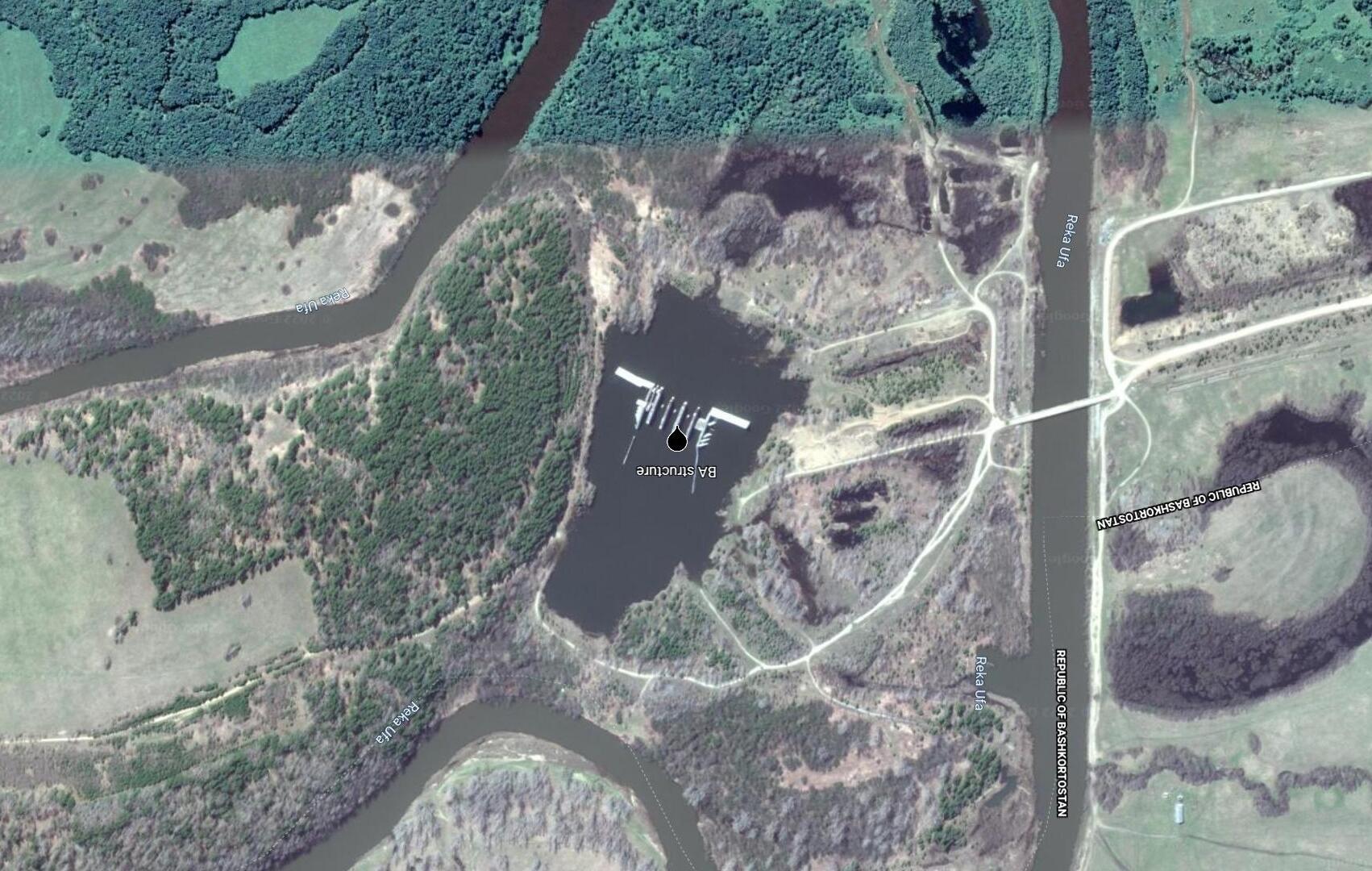
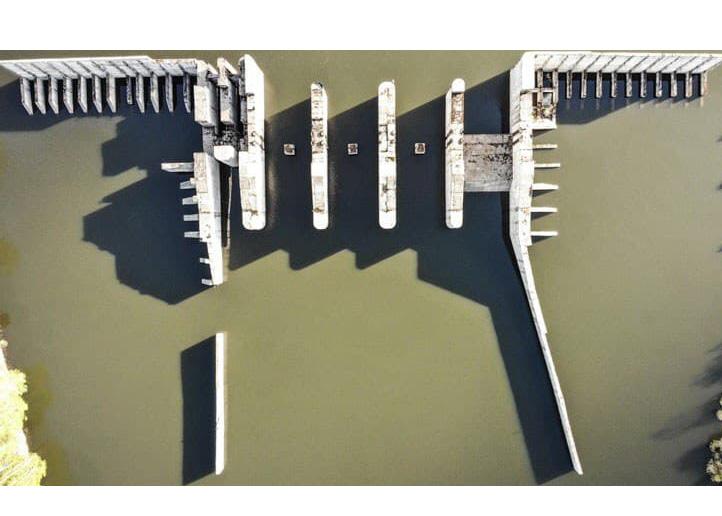
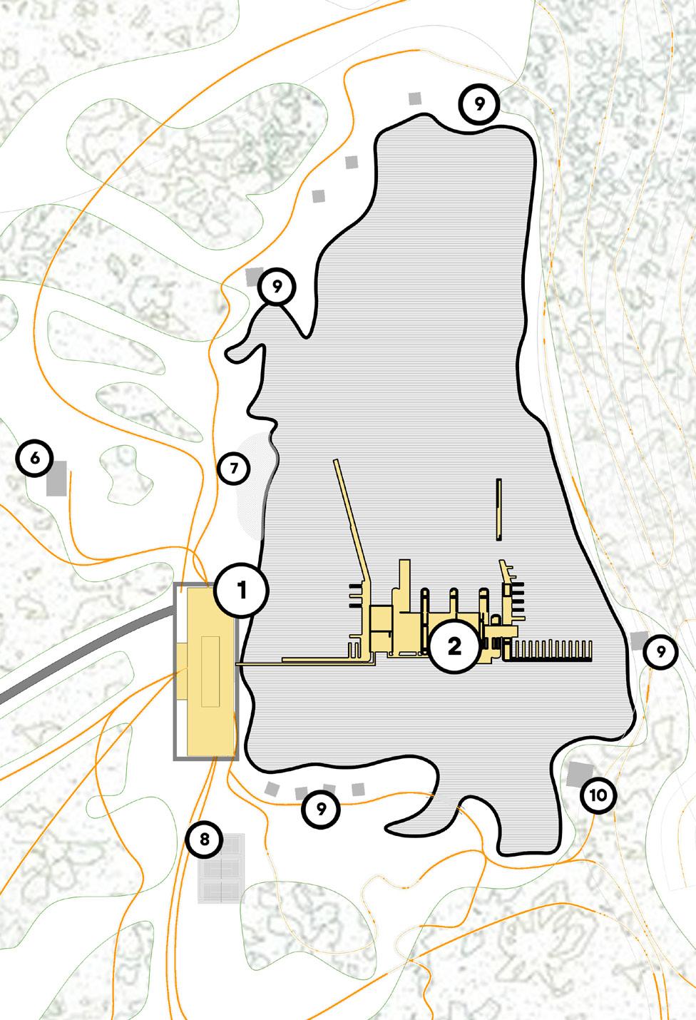
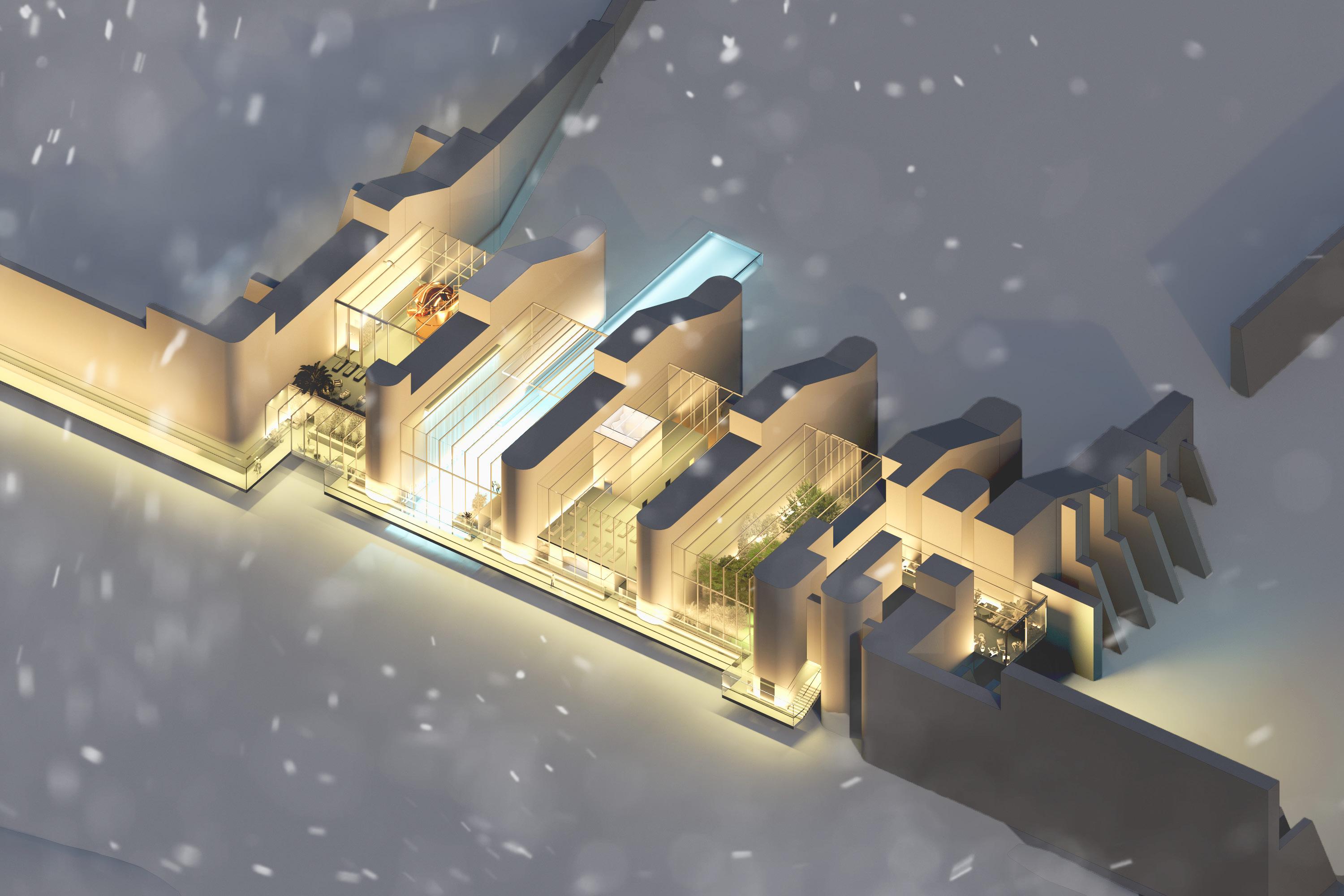
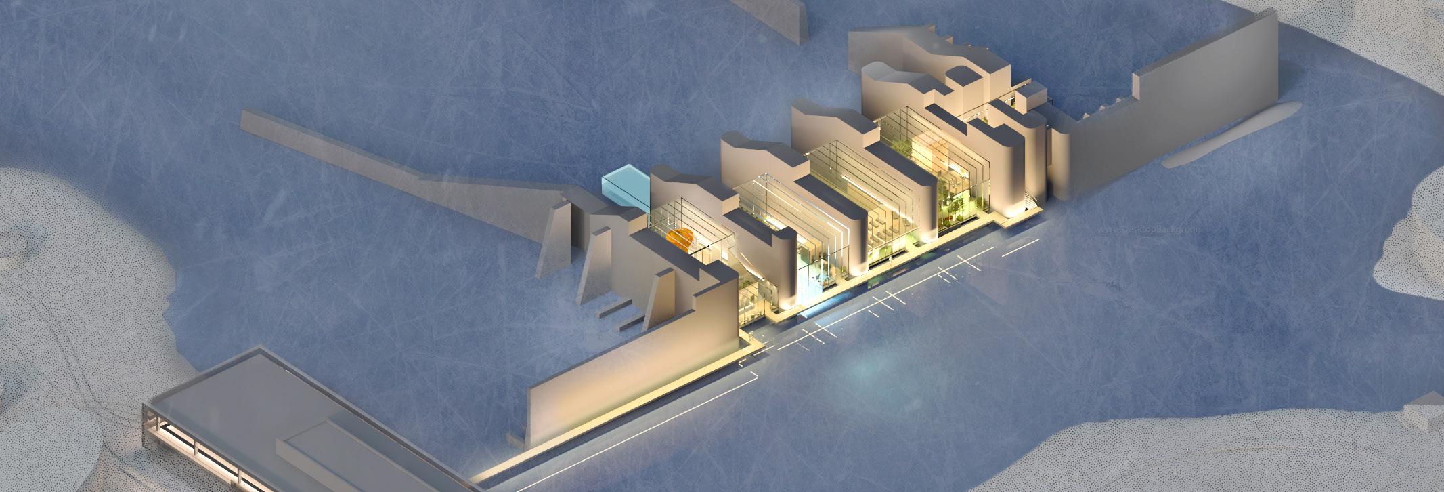
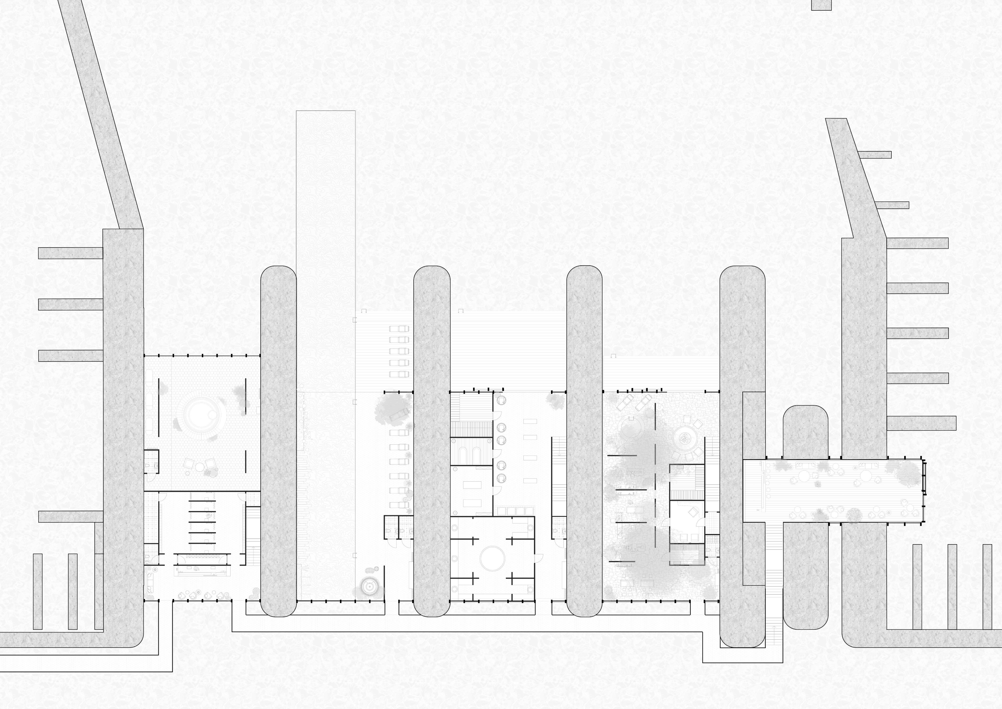
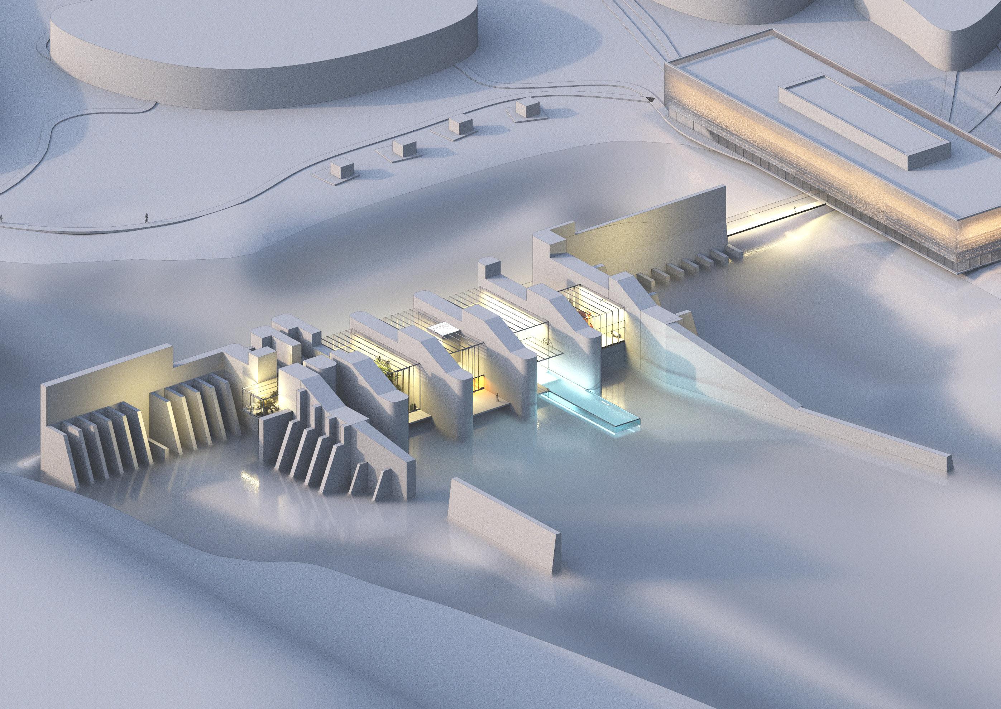
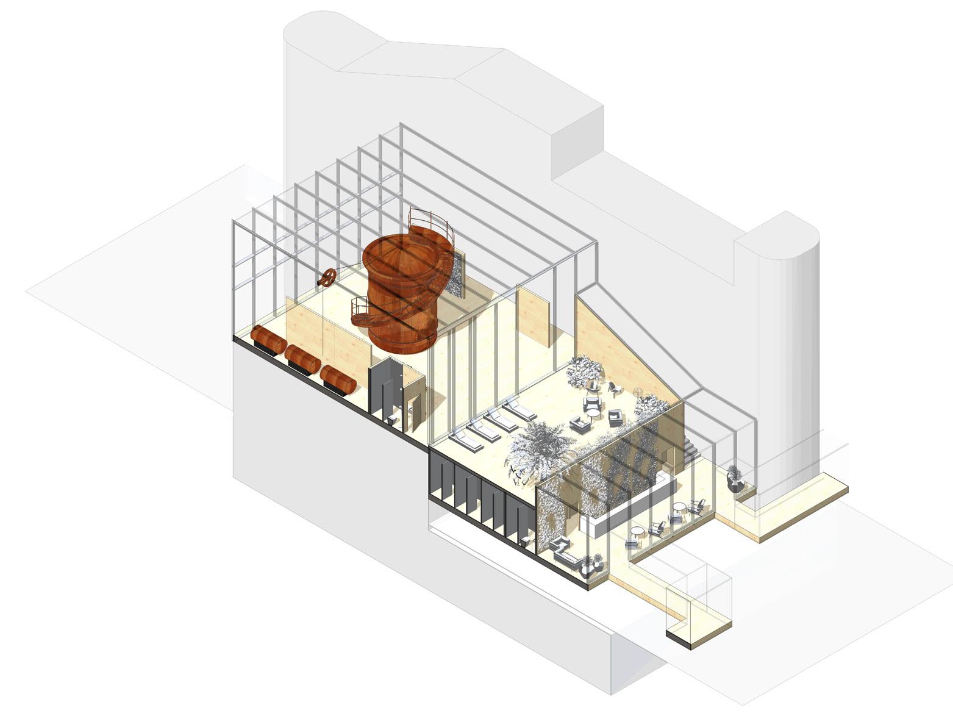
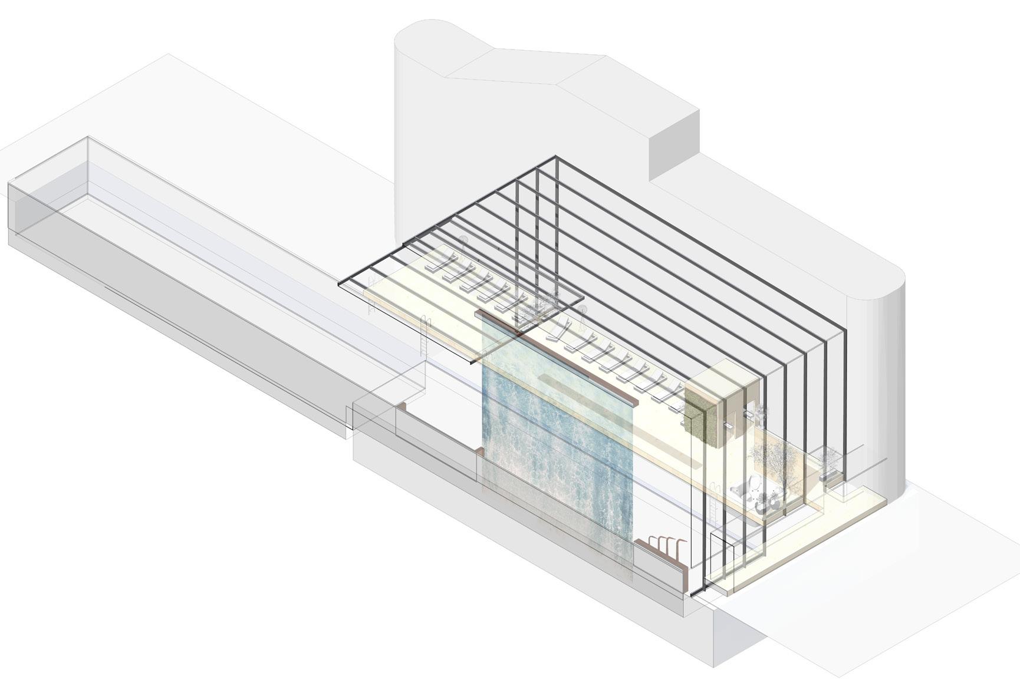
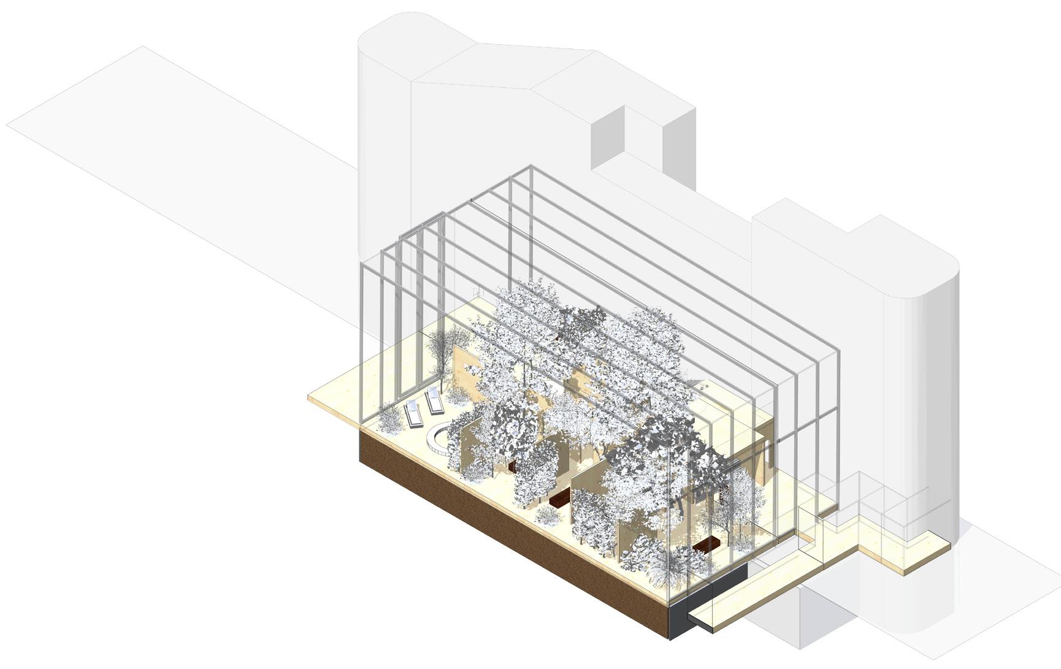
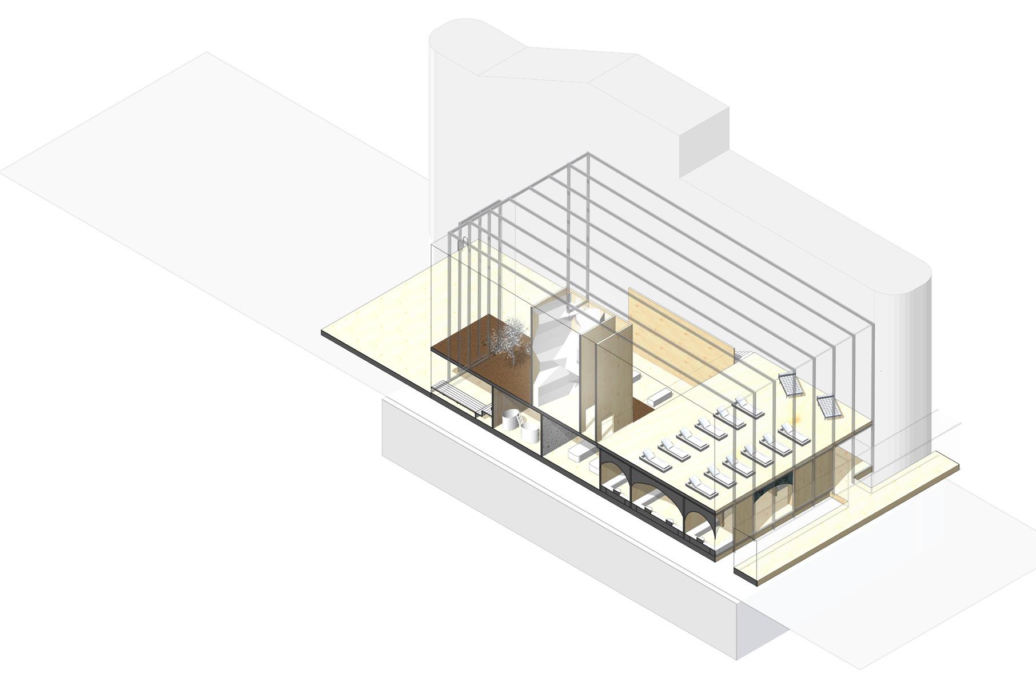
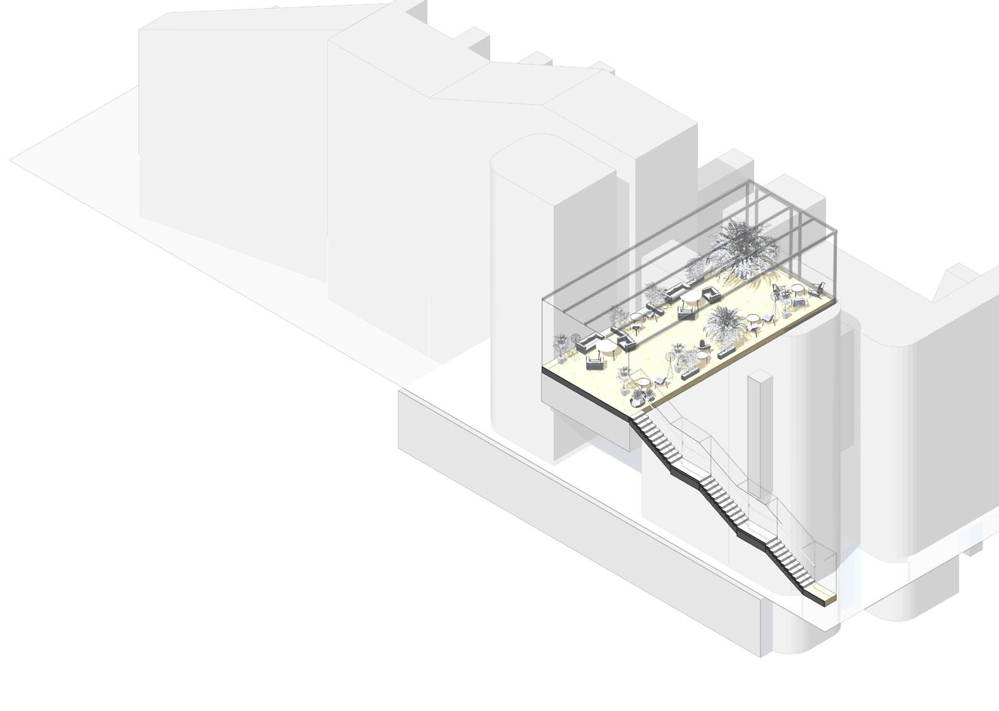
City on a steep slope
The basis of the new master plan - terraced development. The main elements of the framework - serpentine, ribbons of buildings, squares at corners, pedestrian and cycling routes, ski runs, ski tracks, cable cars, schools and kindergartens, shopping malls, hotels and restaurants. The concept of a greened «city of the future», It was invented by the ness in the 1960s. (New Element of Settlement)
Technical and economic indicators:
1. Area - 45 hectares
2. Building area - 563 587 m2
3. Housing stock area - 394 510.9 m2
4. Average weighted floor - 5 fl.
5. Building density - 12 757.4 m2/ha
6. Housing stock - 8,930 m2/ha.
7. Population - 19,594 people.
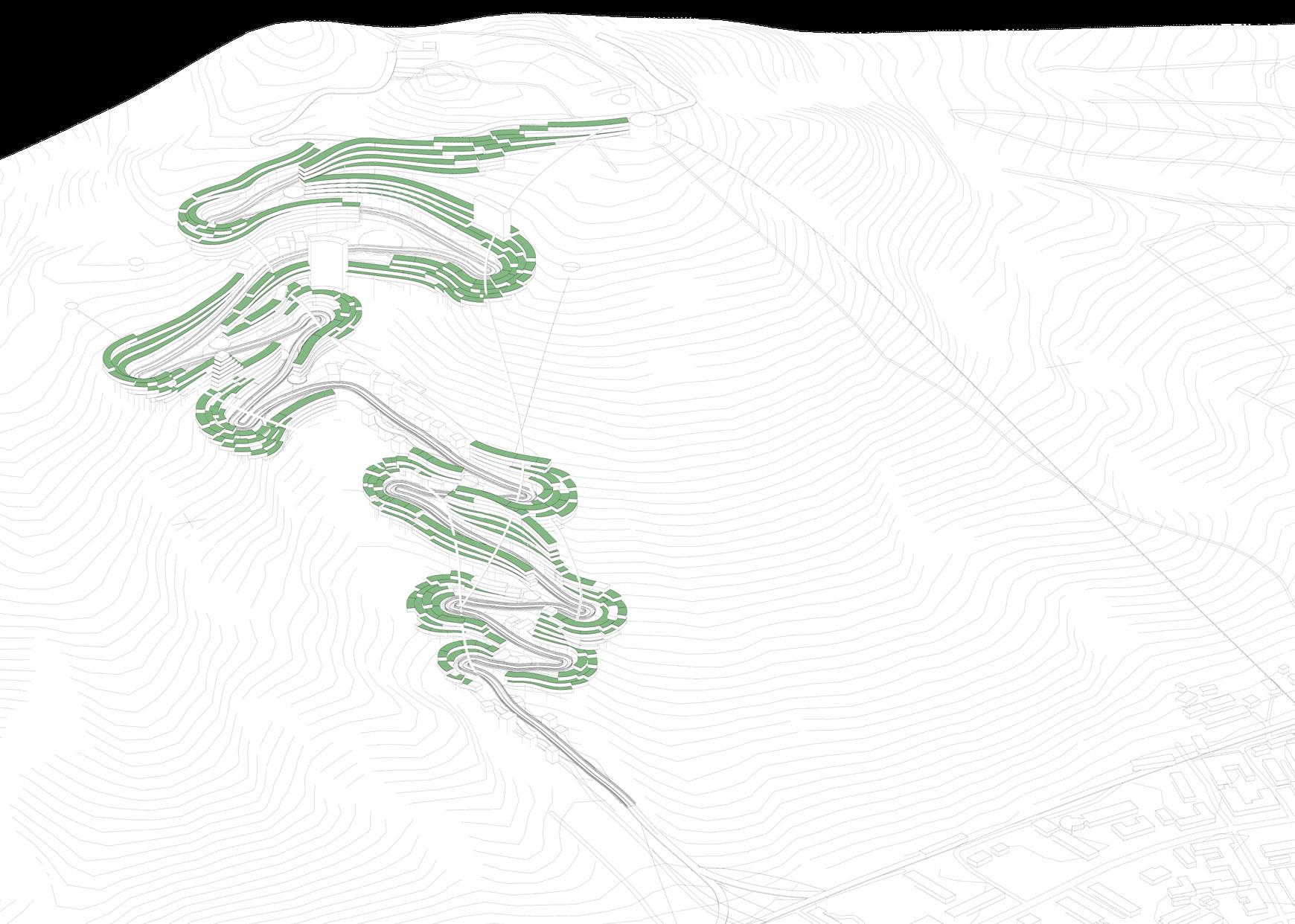
Student project Programme Directors: professor Brovchenko S.V. and Yerzovsky A.E.
Status: Concept Year: 2021
Location: Russia. Gornaltaisk city masterplan
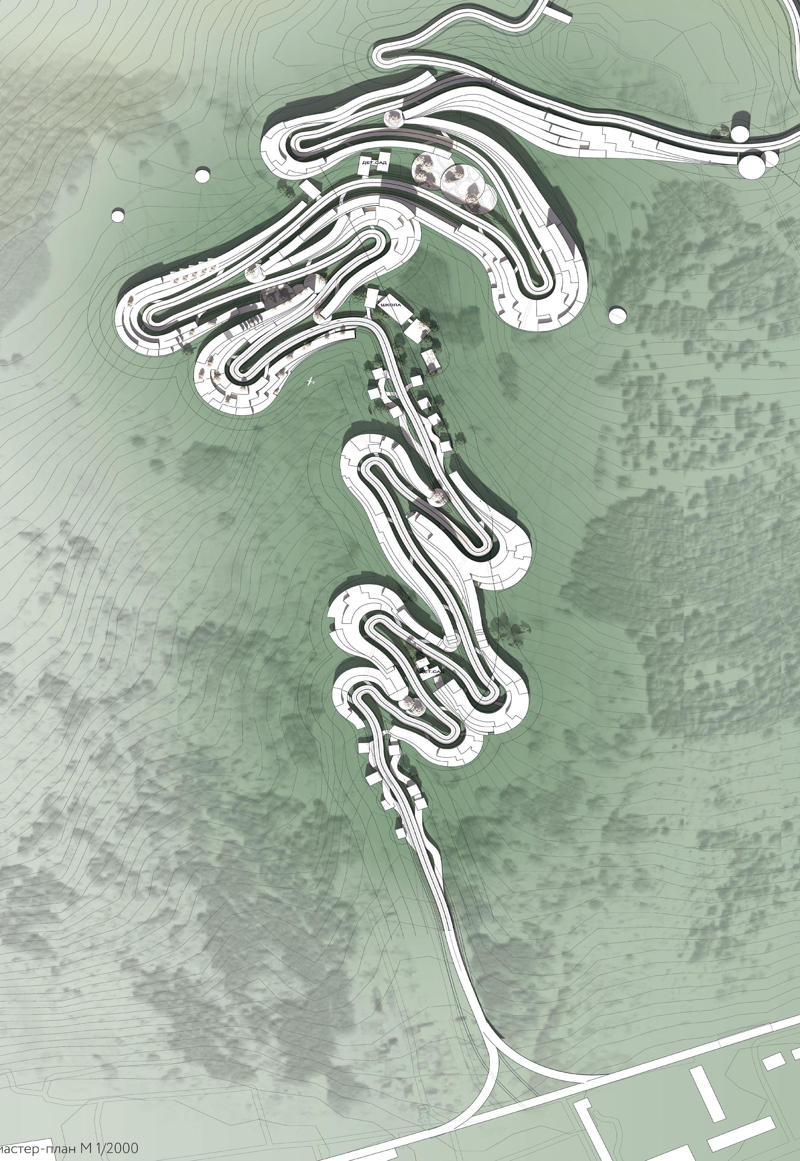
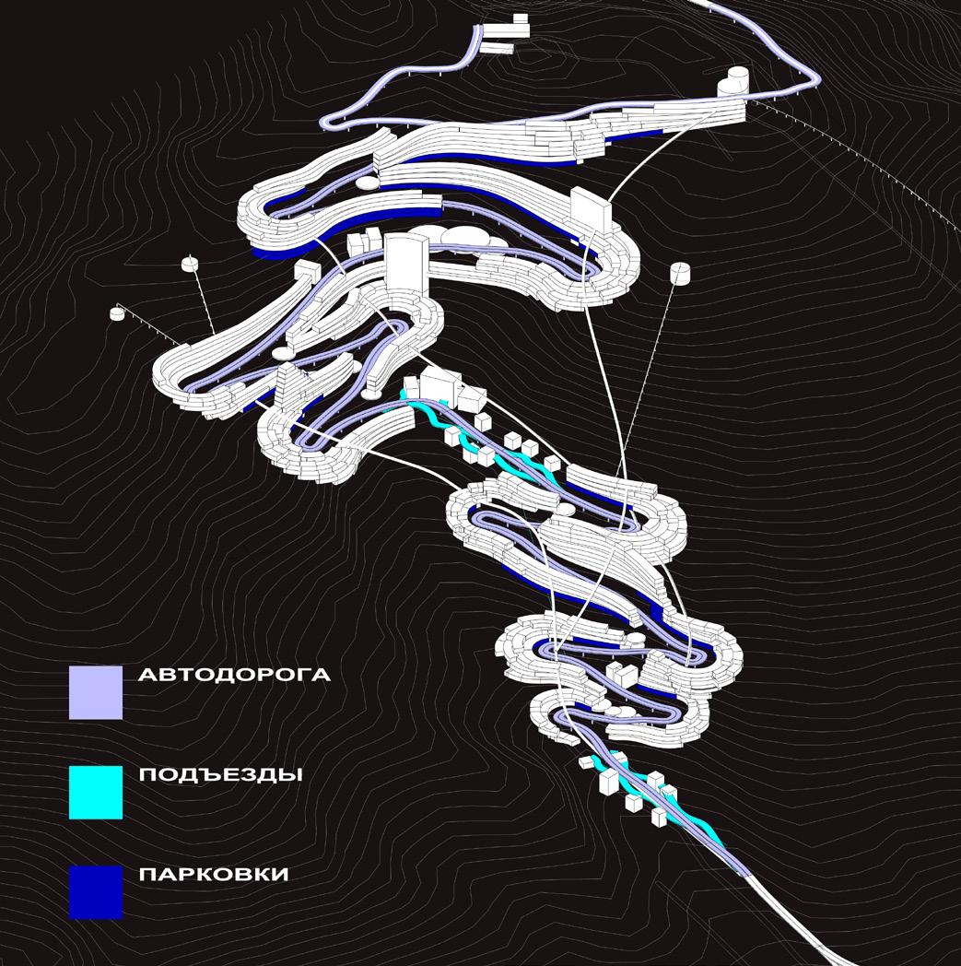
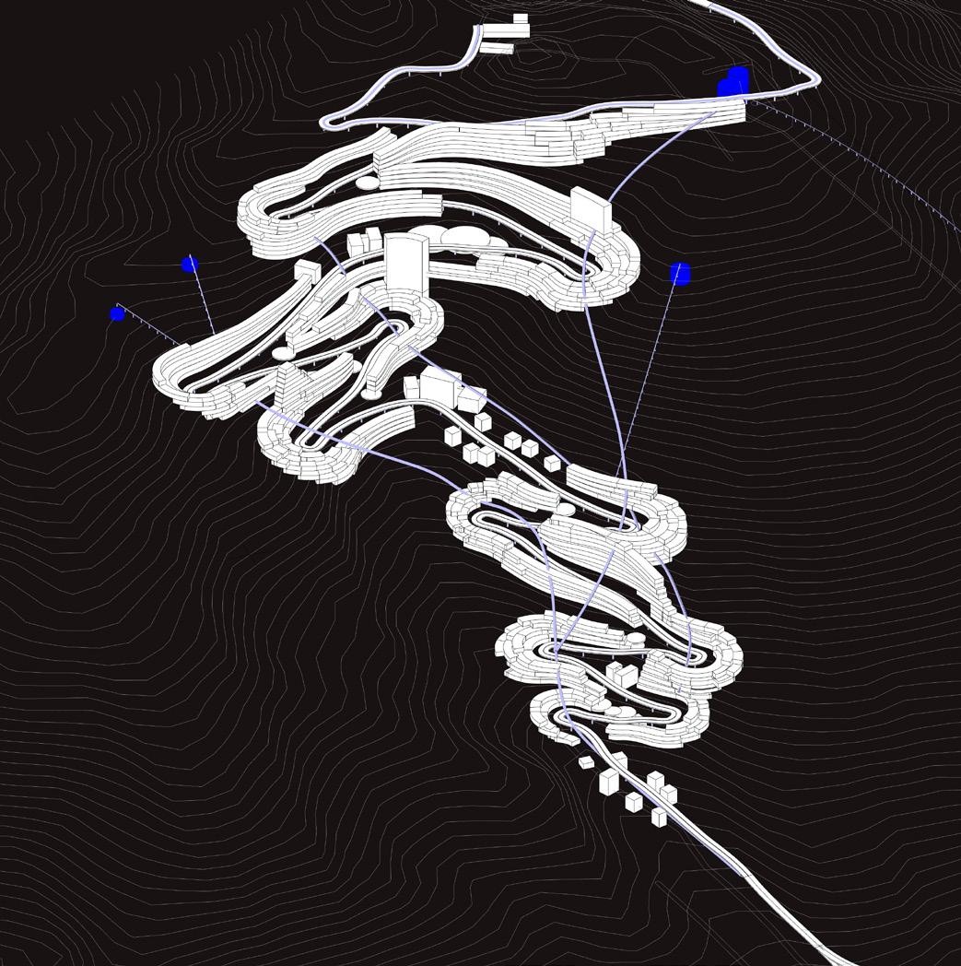
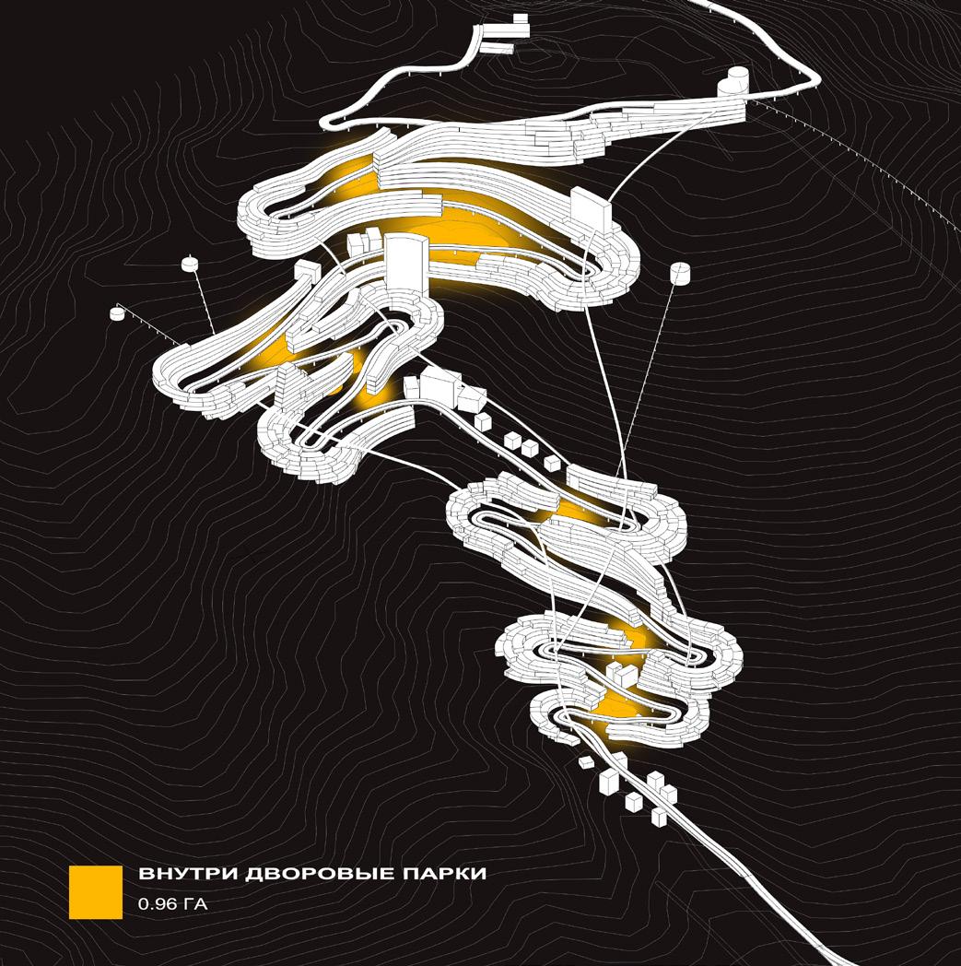
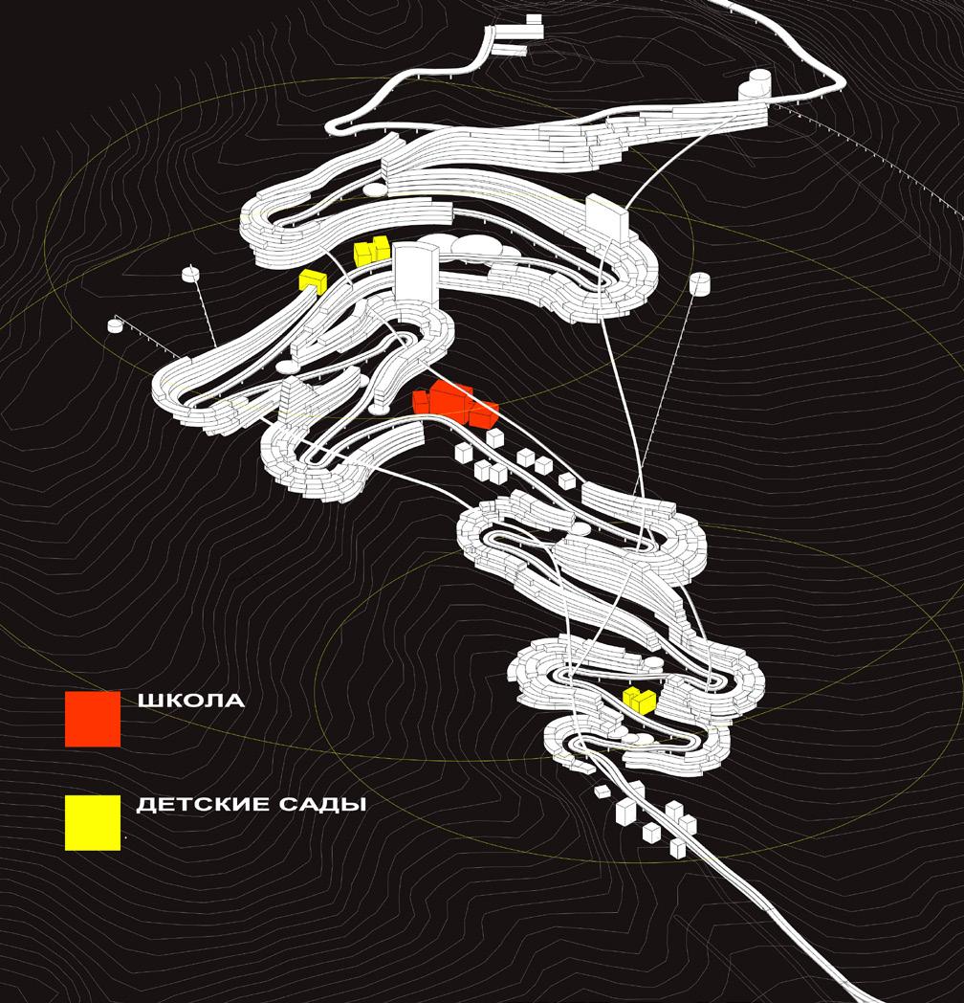
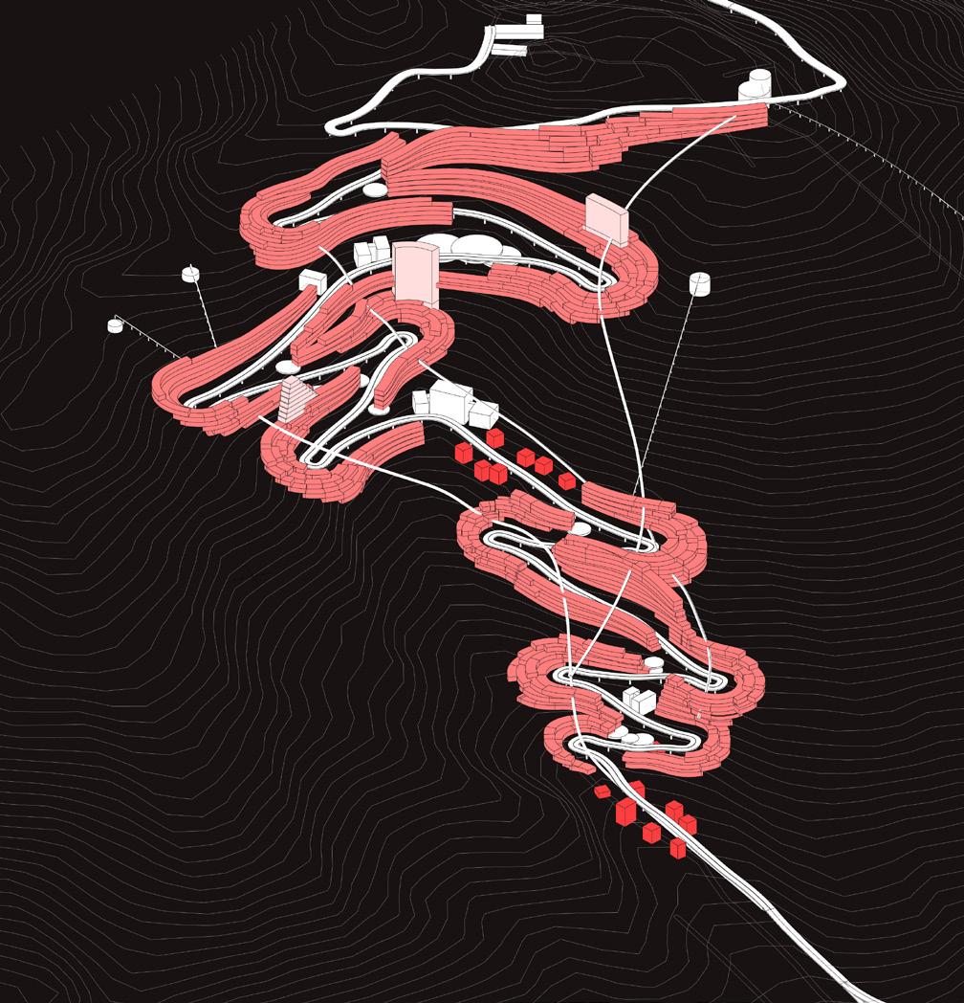
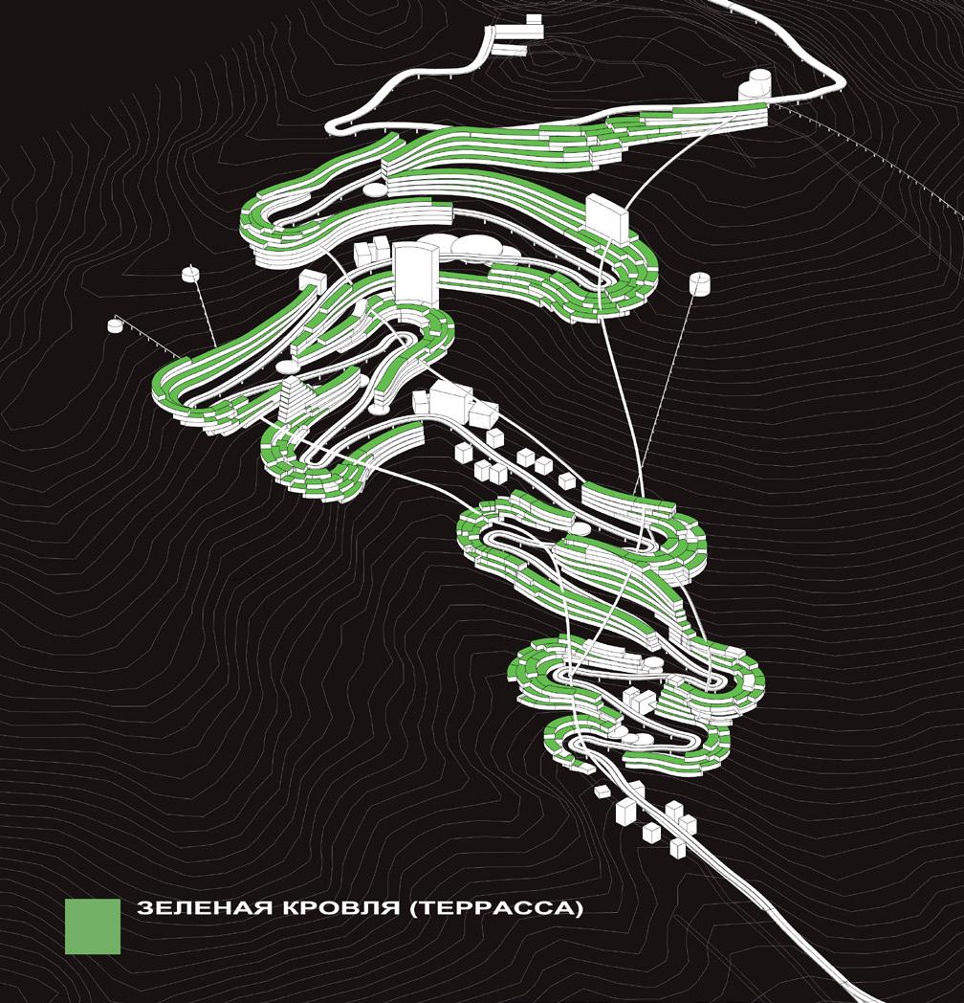
analysis of the shade
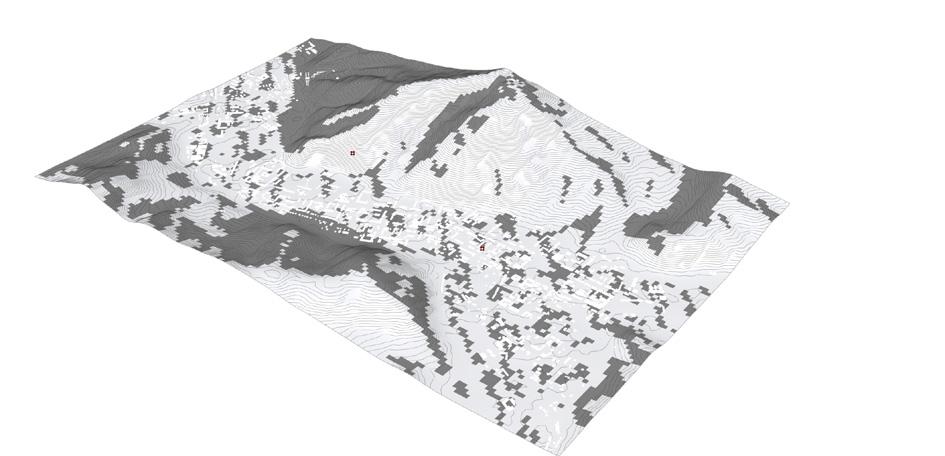
analysis of the roughness
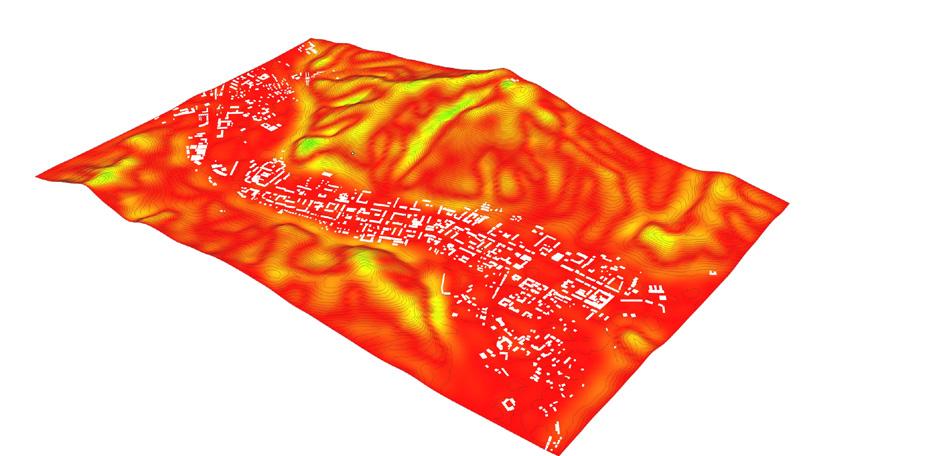
analysis of the viewshed
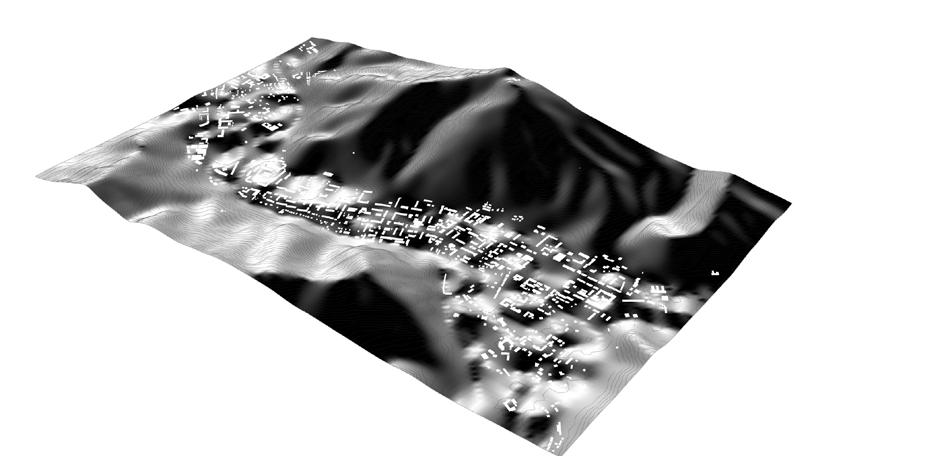
analysis of the concavity
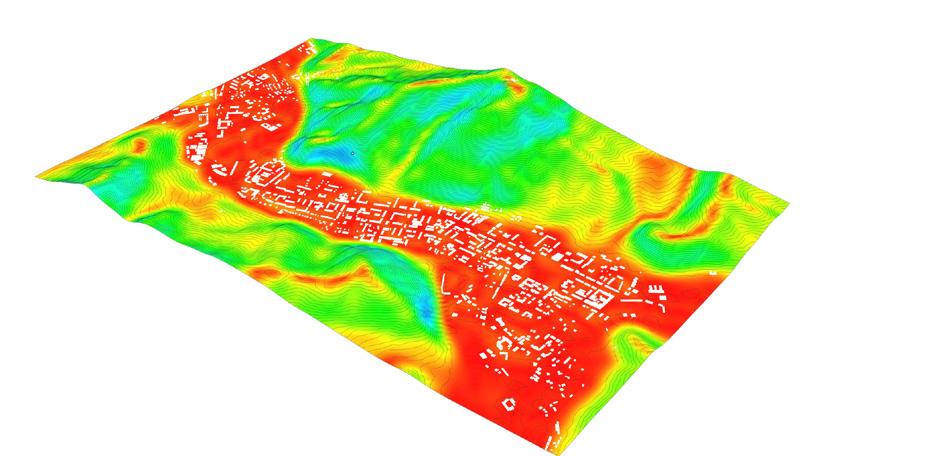
analysis of the aspects
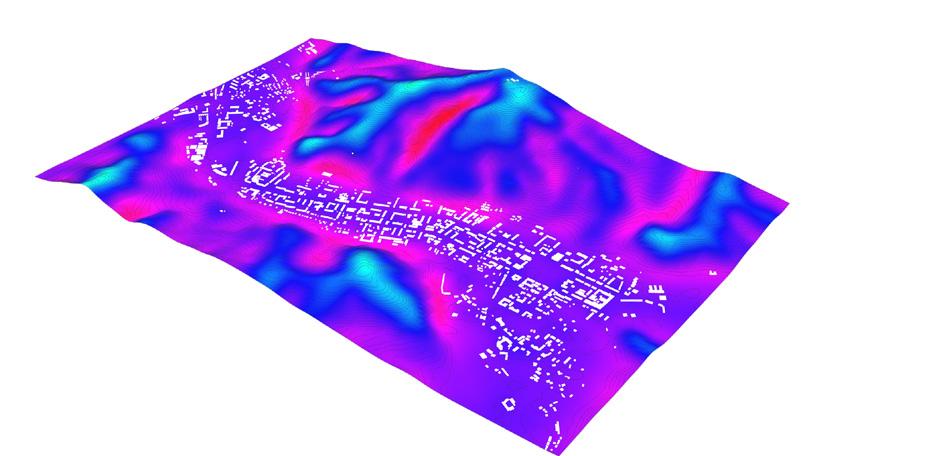
analysis of the elevation
analysis of the topography
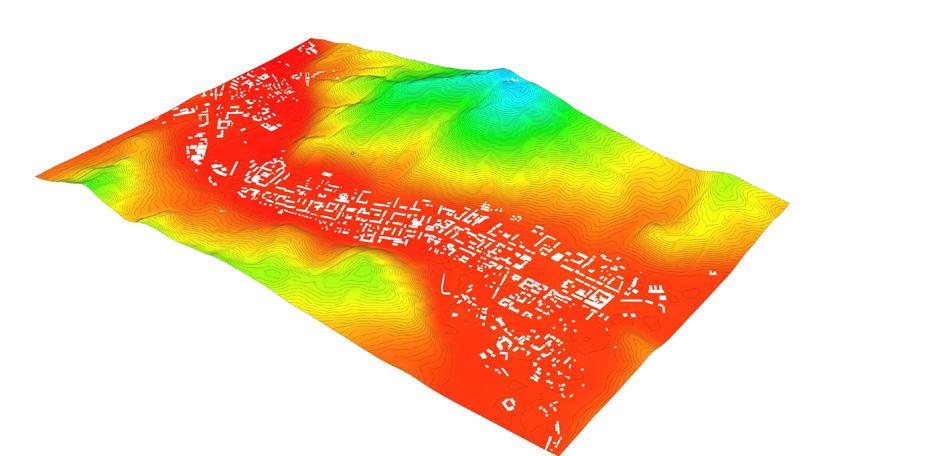
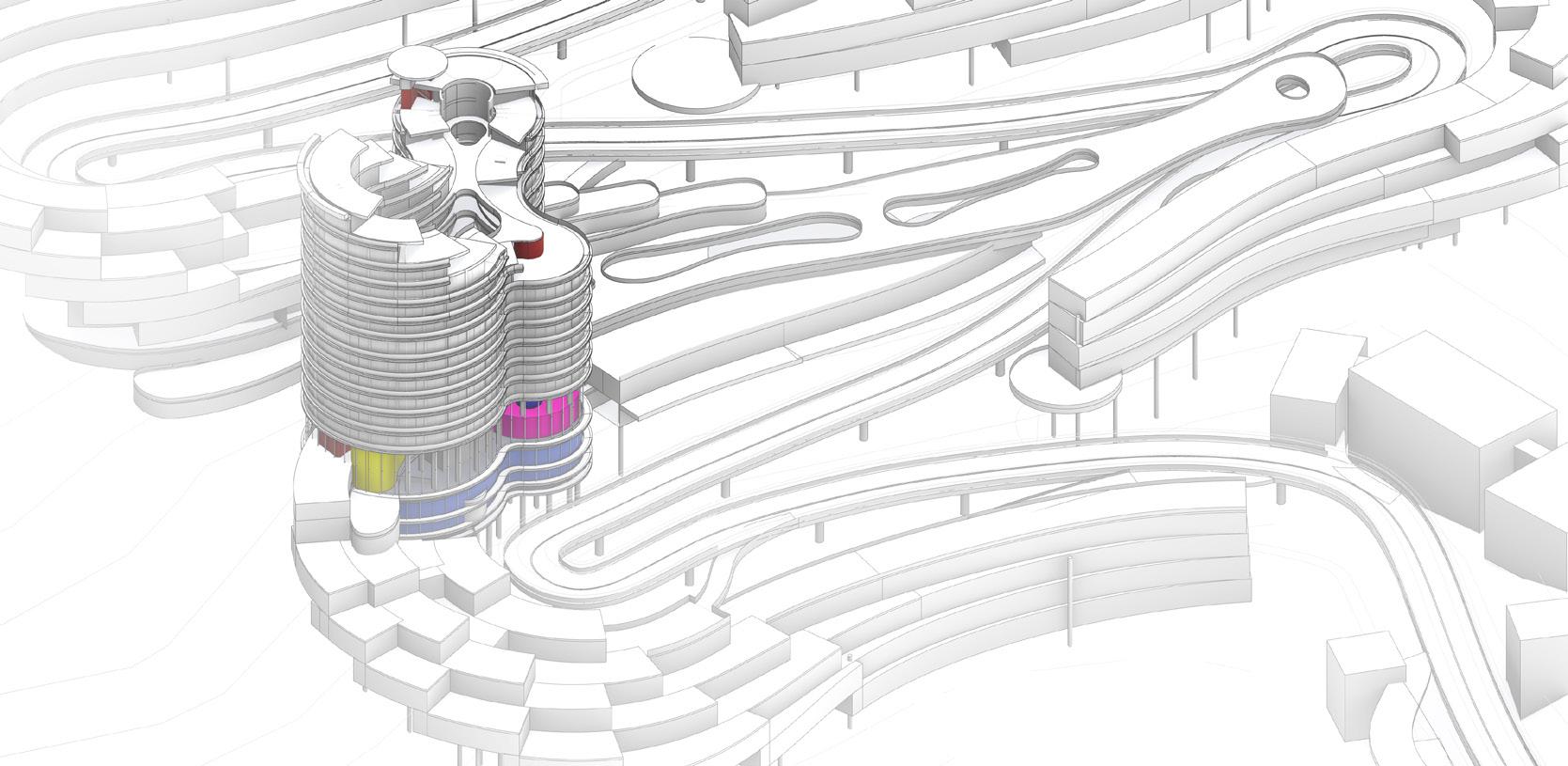
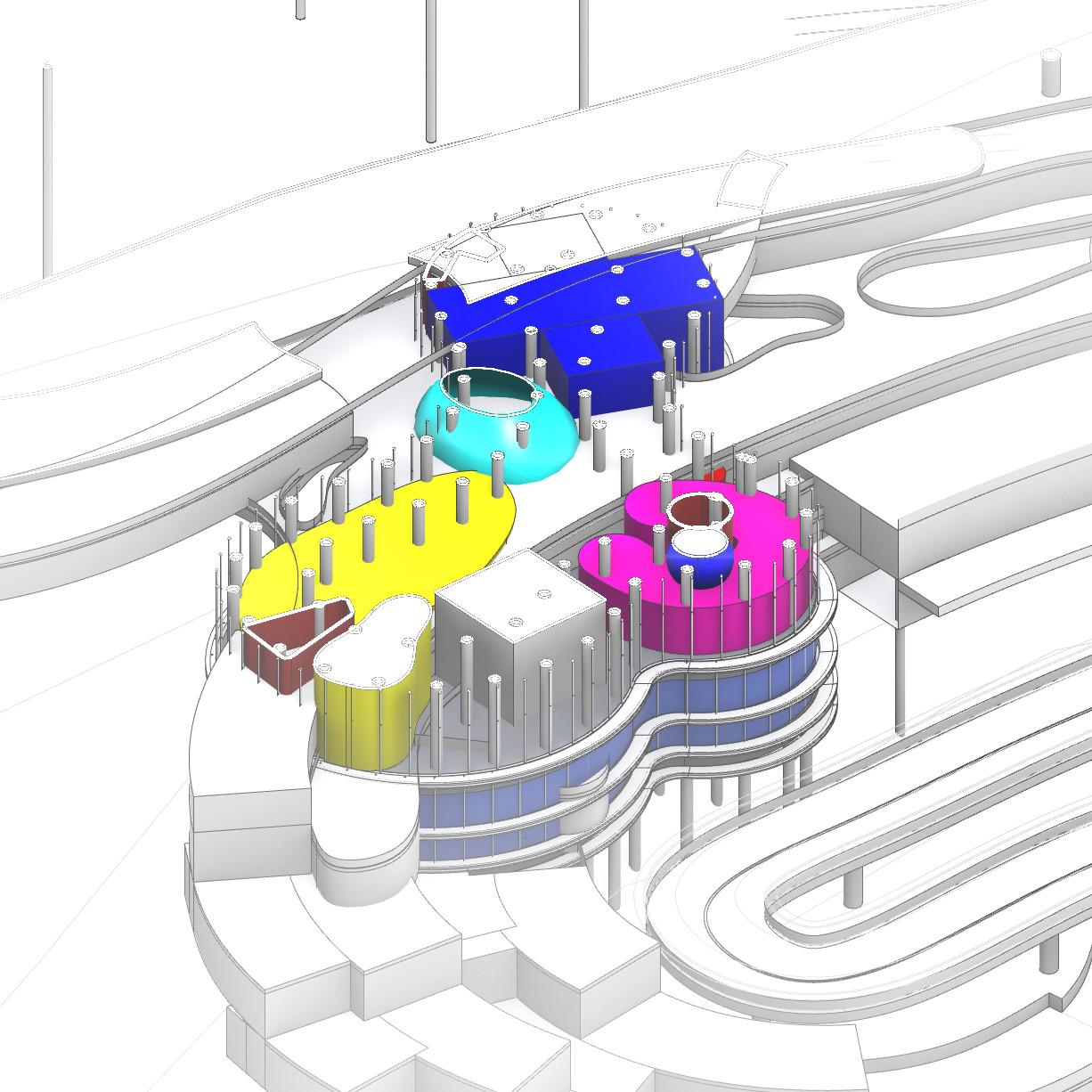
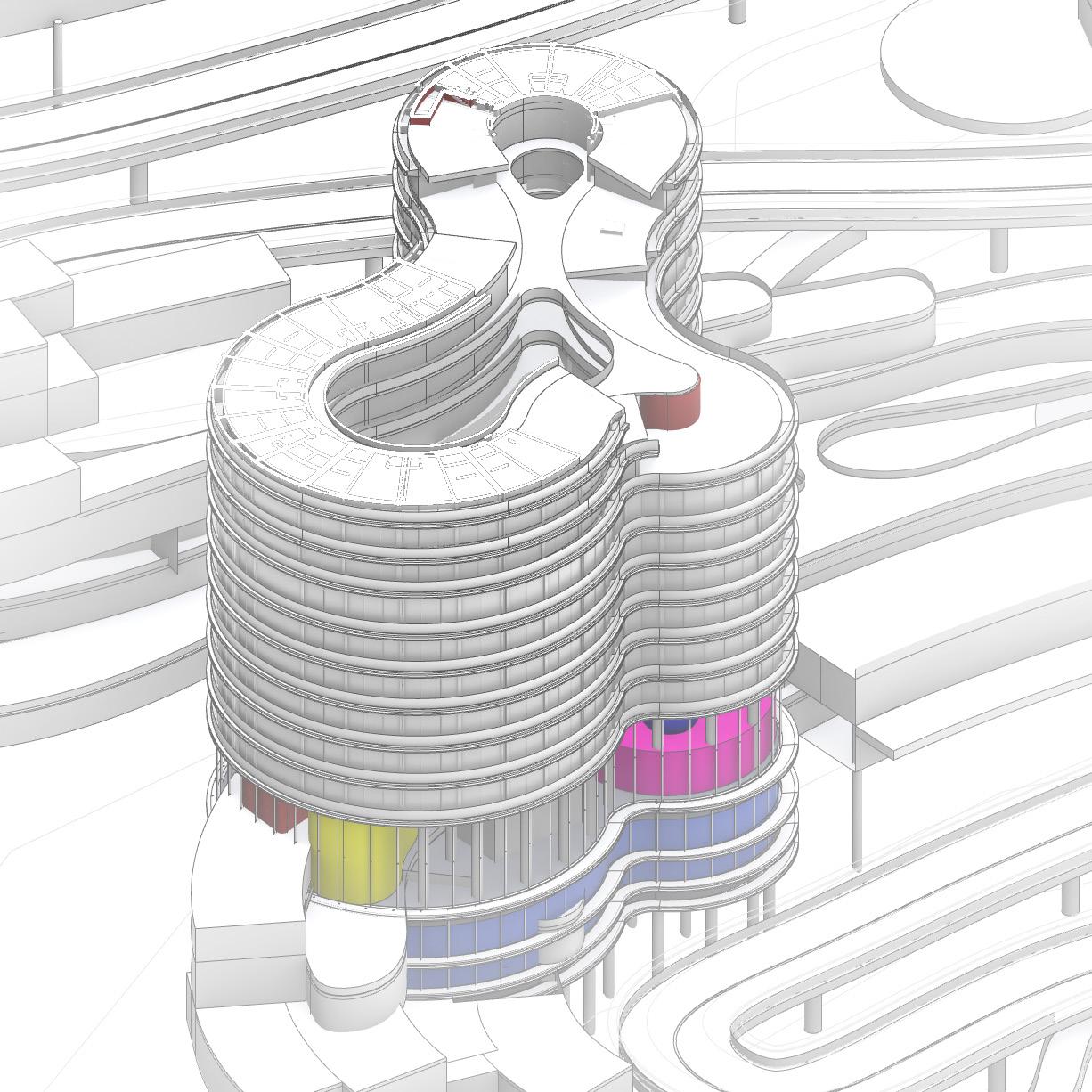
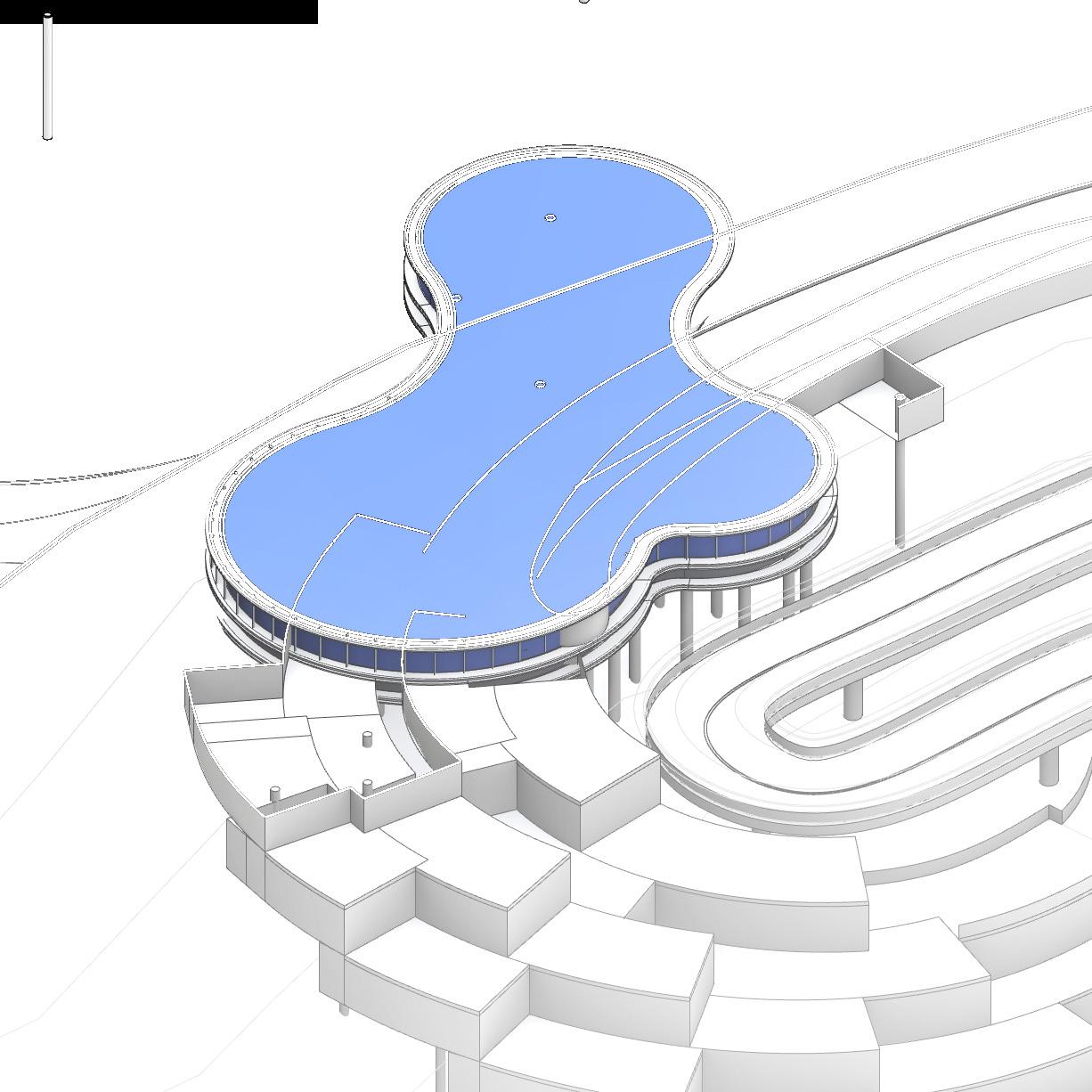
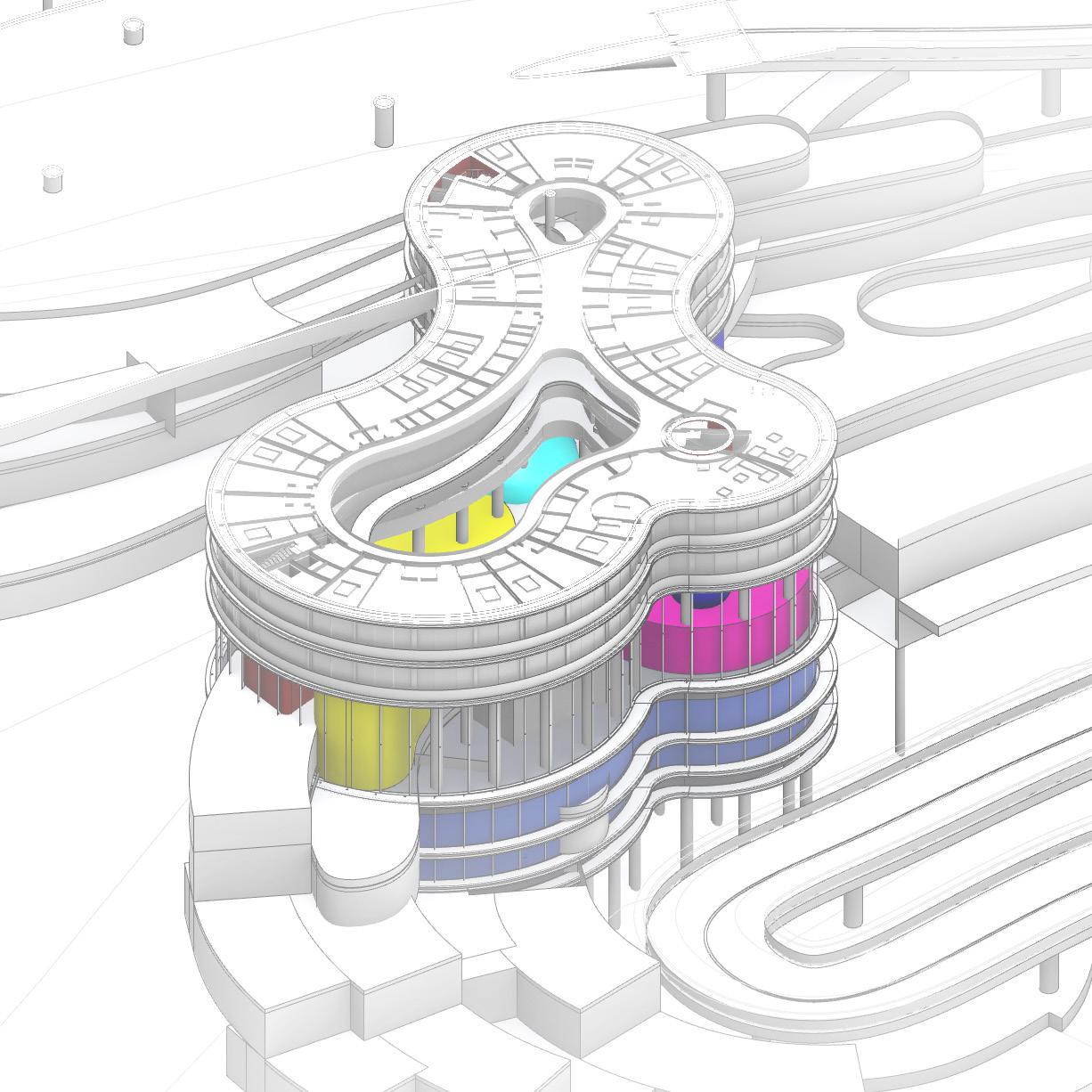
Architect. Detailed design
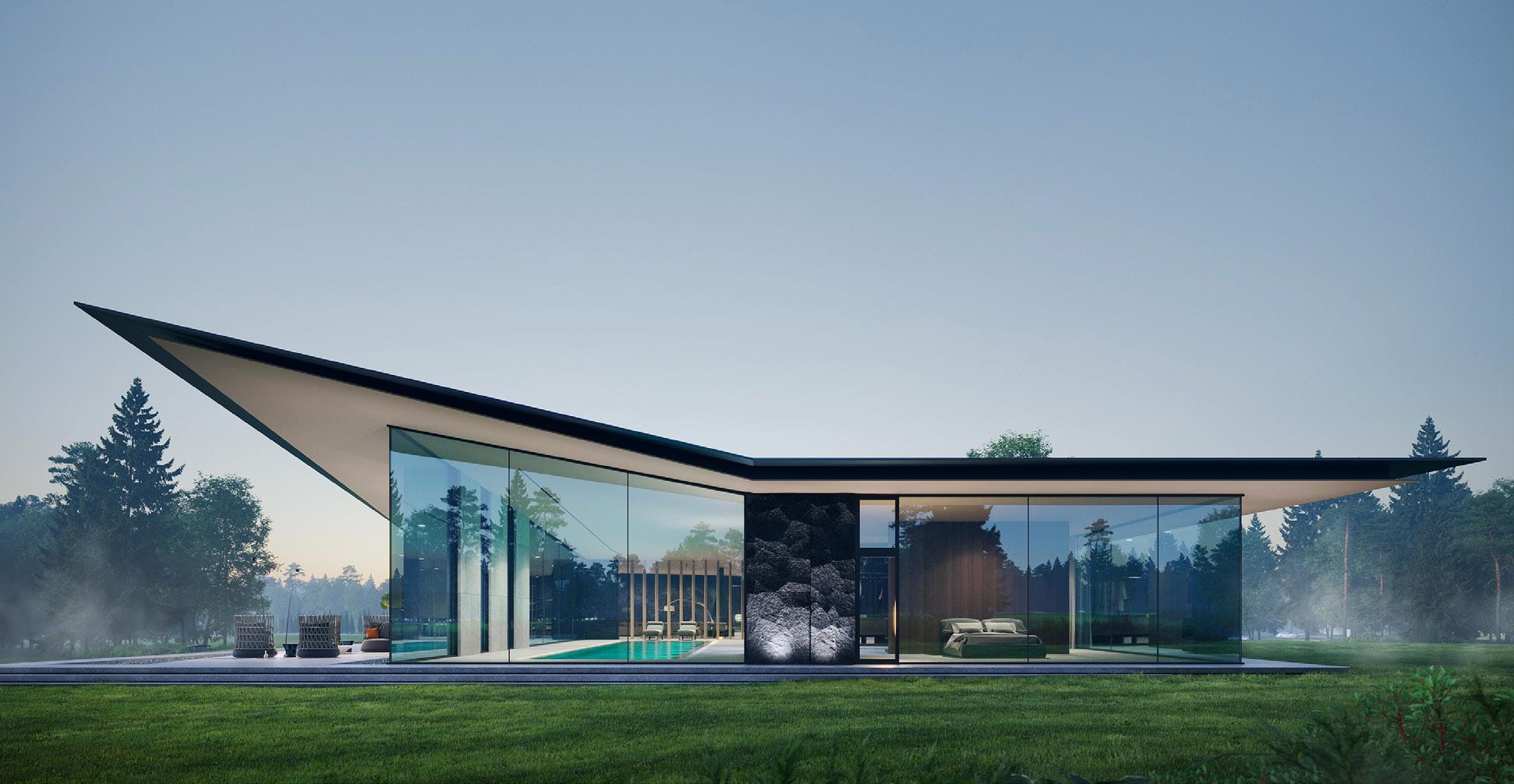

SL project Bureau. Head Alexey Nikolashin
Status: Construction
Role: Architect
Tasks: Development of Detailed design, Development of details, technical calculations, Area of the facility: 1500m Year 2022

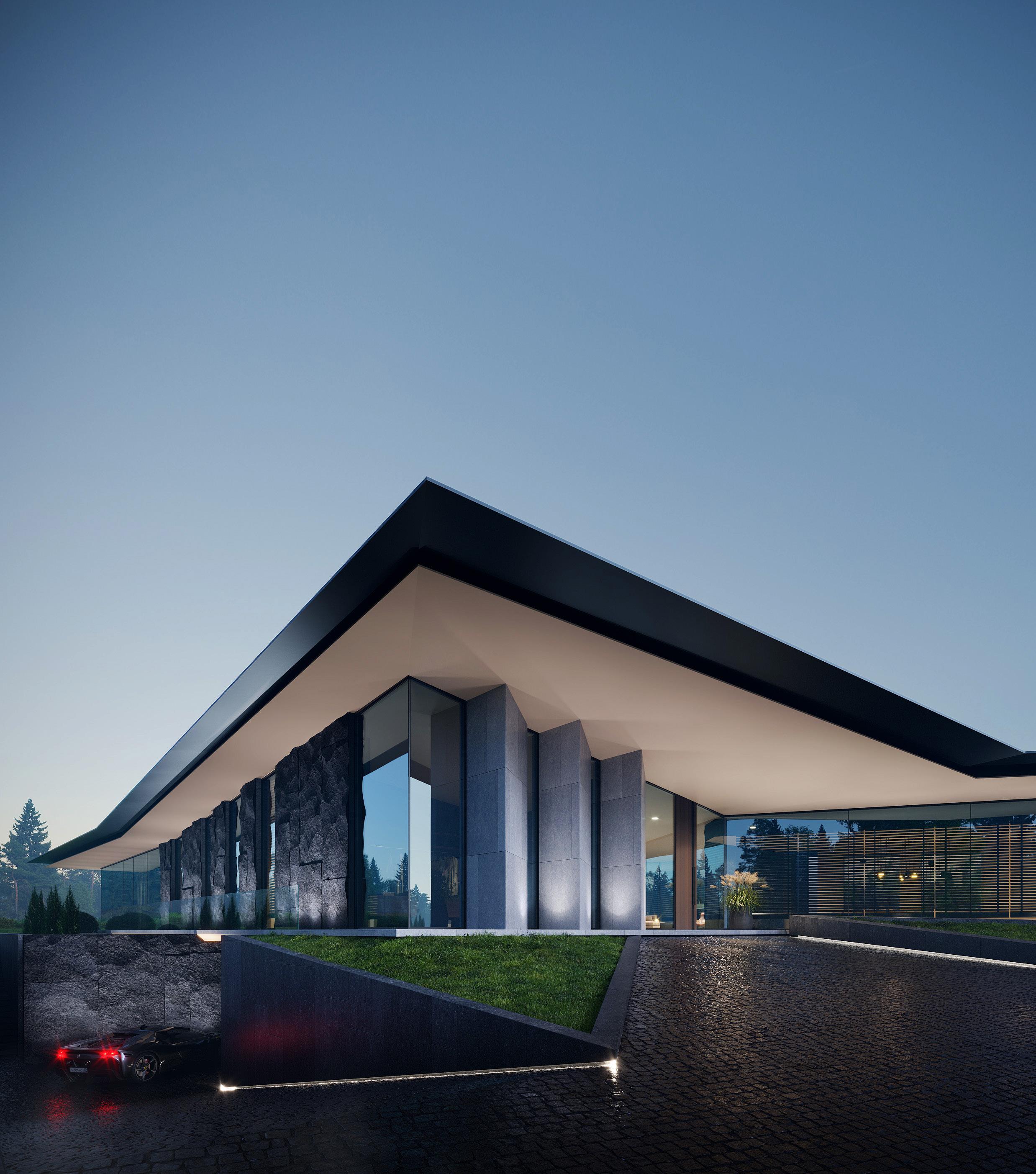
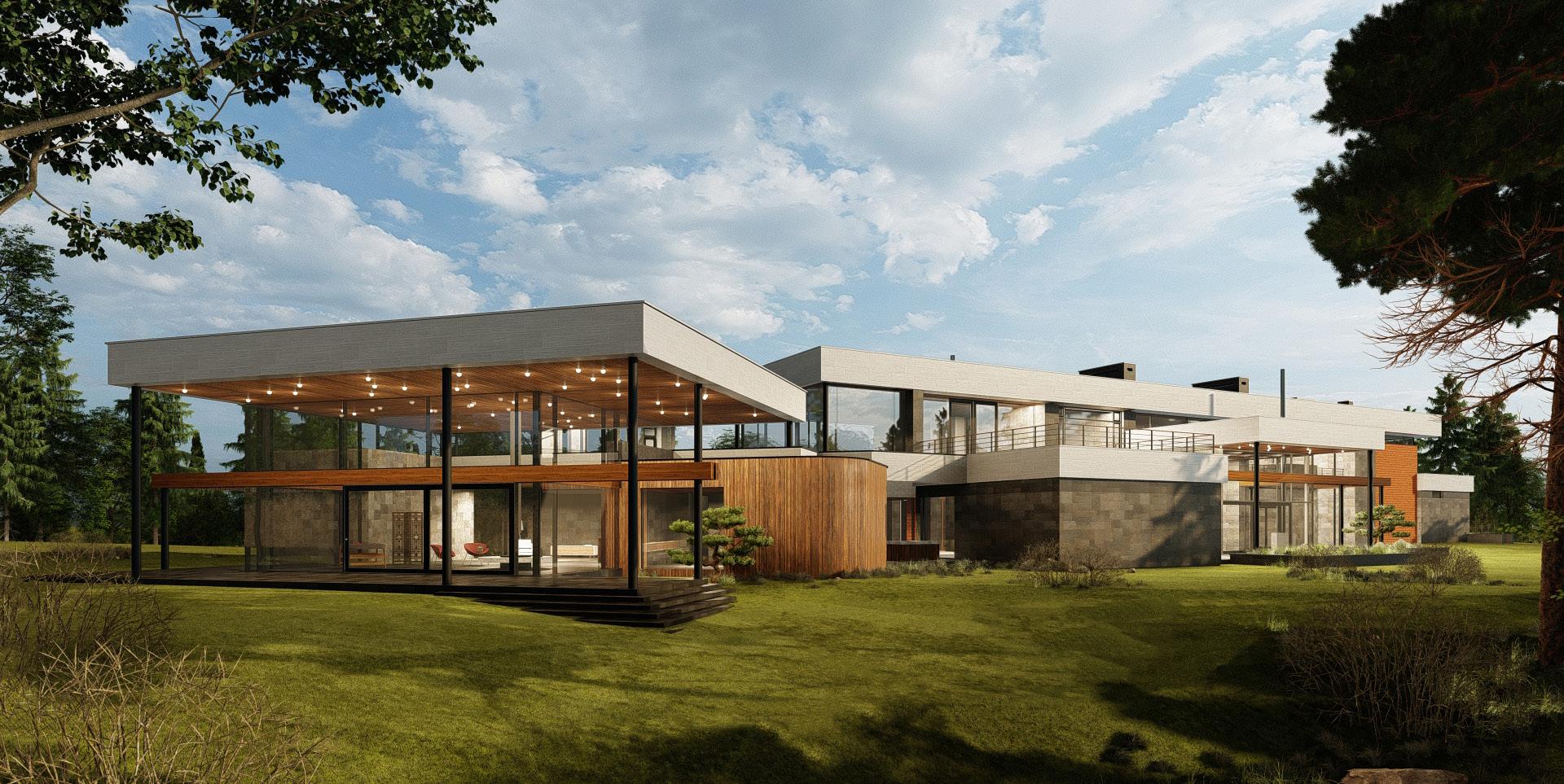
Status: Conceptual design
Role: Finalization of drawings, Sketch design, Visualization
Area of the facility: 160m
Year 2021
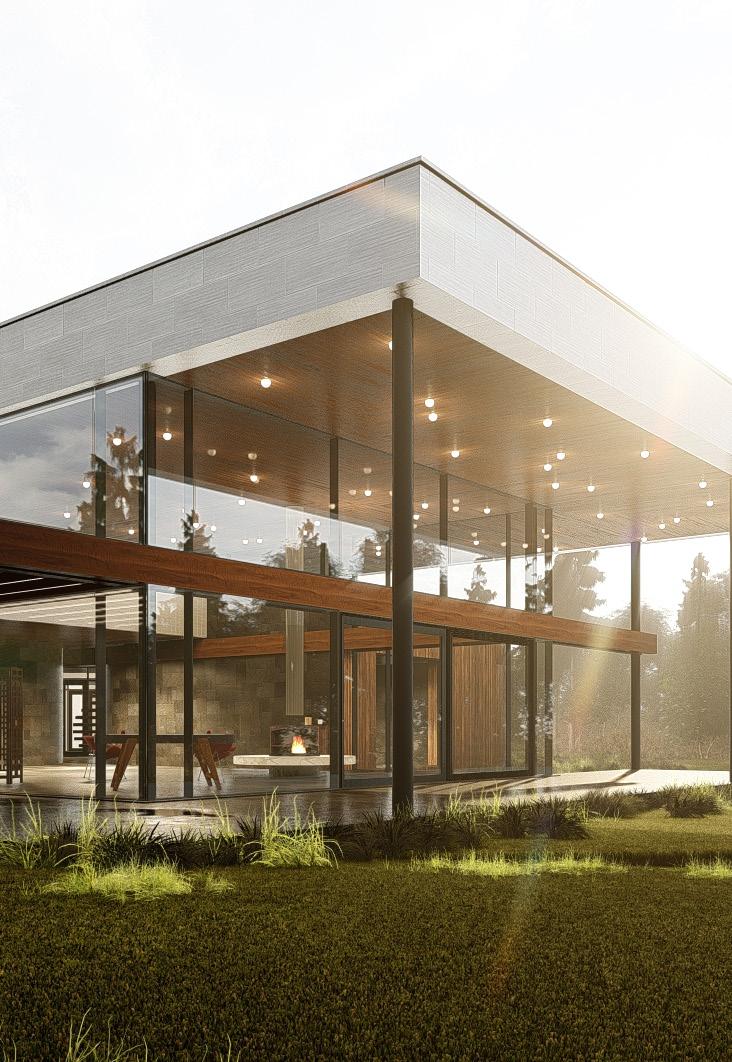

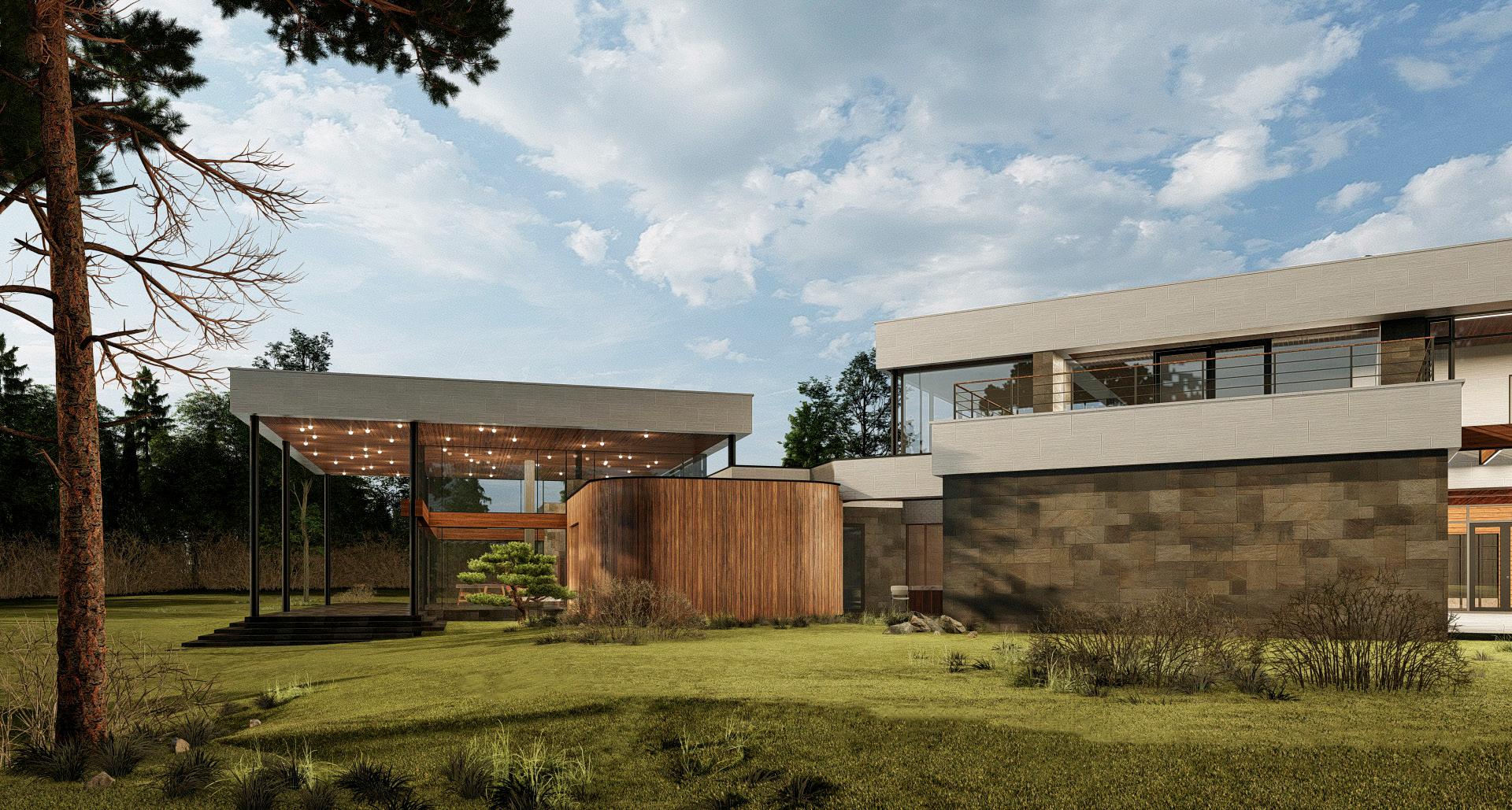
Lead Architect. Detailed design
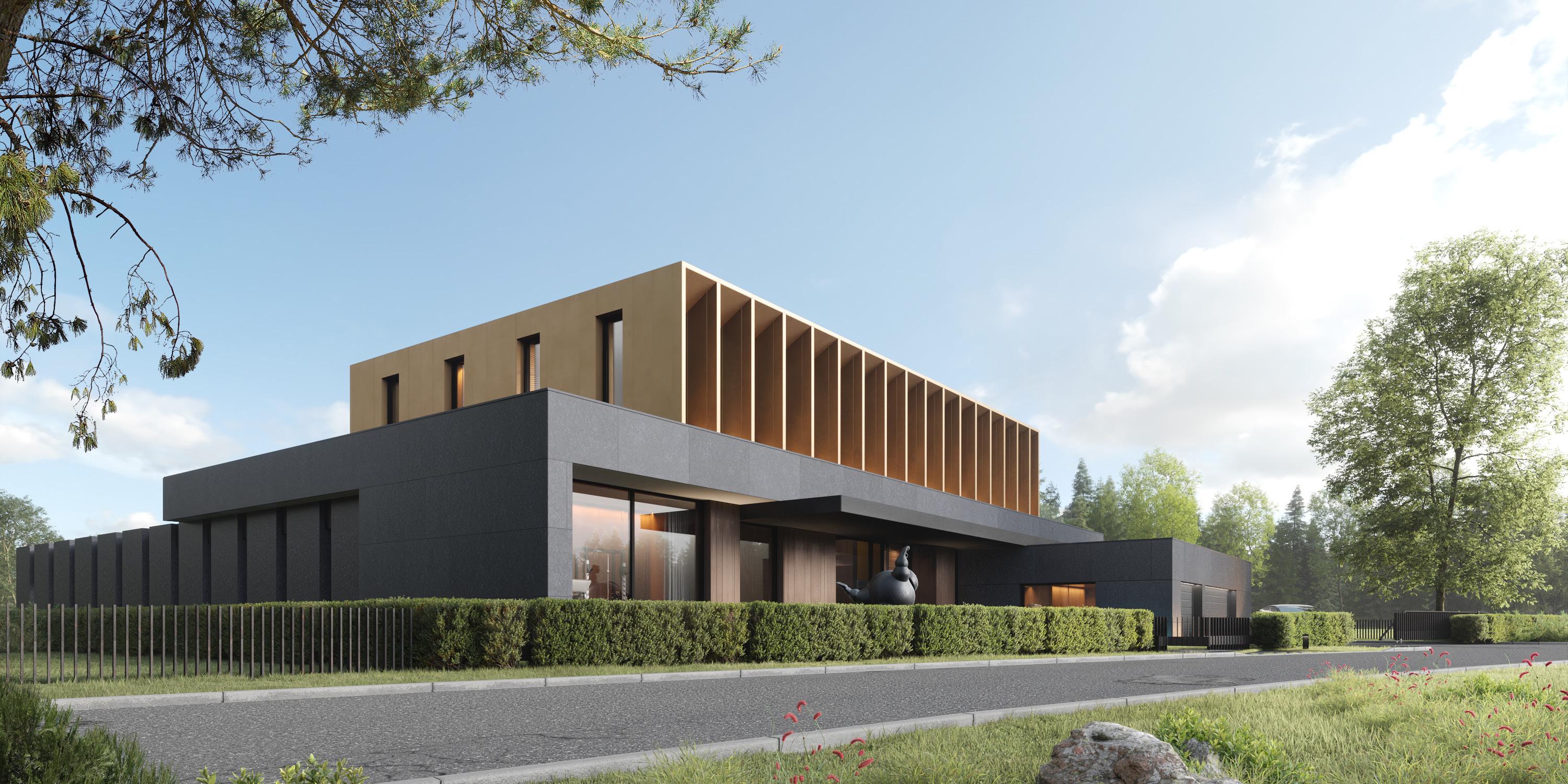
Bureau SL project.
Head Alexey Nikolashin
Status: Construction
Role: Lead Architect
Tasks: Development of Production information, Author supervision, Consolidation of sections: HVAC, WSS, Supervision of construction, Area of the facility: 1000m Year 2022
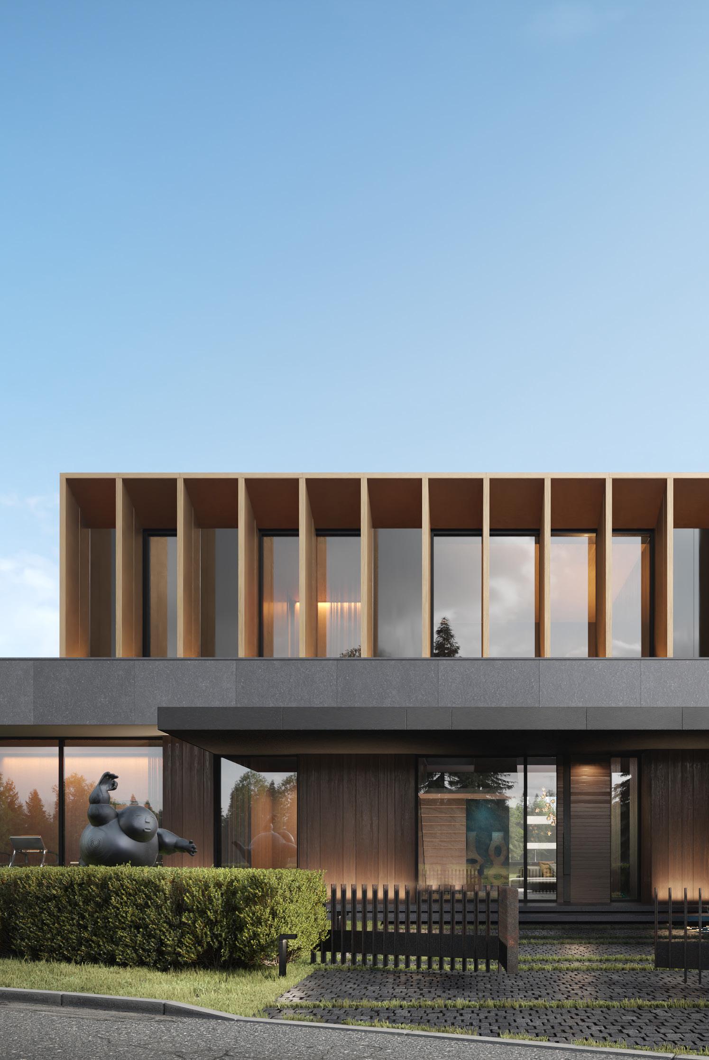




















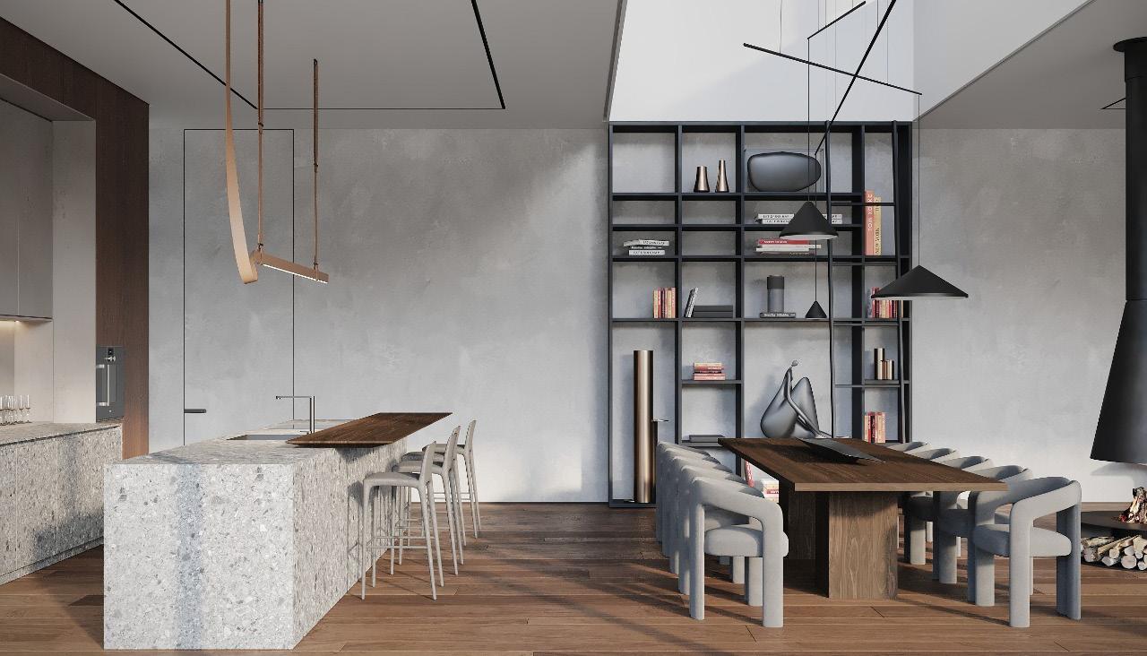
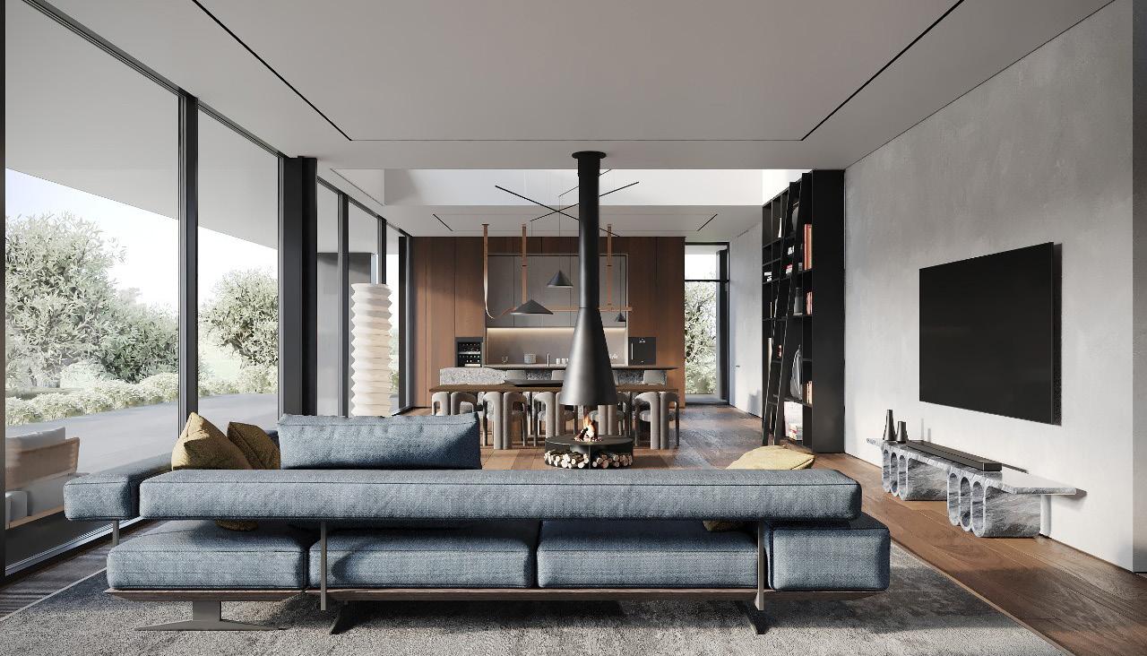
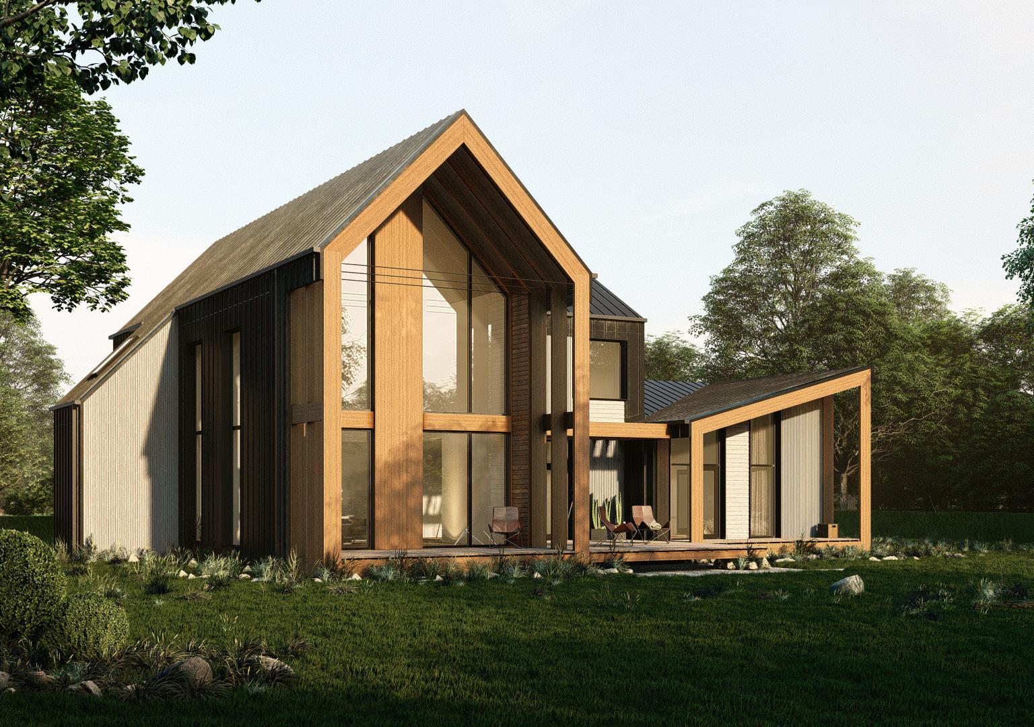
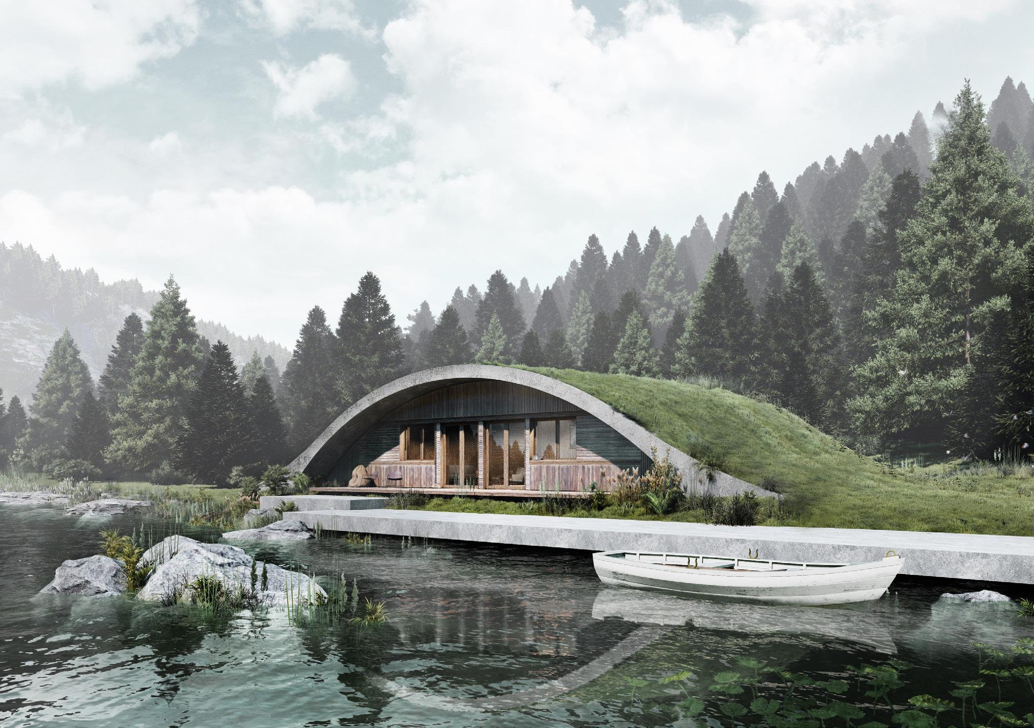
Museum of the 100th anniversary of the VHUTEMAS in center of Moscow / modern rethinking
Experiment
You are in a “test tube” that is overcrowded, where people bound by one idea.
You want to see a bright future through the floating exhibits.
A mechanized elevator ball will lift you above it on the roof to reflect on what happened
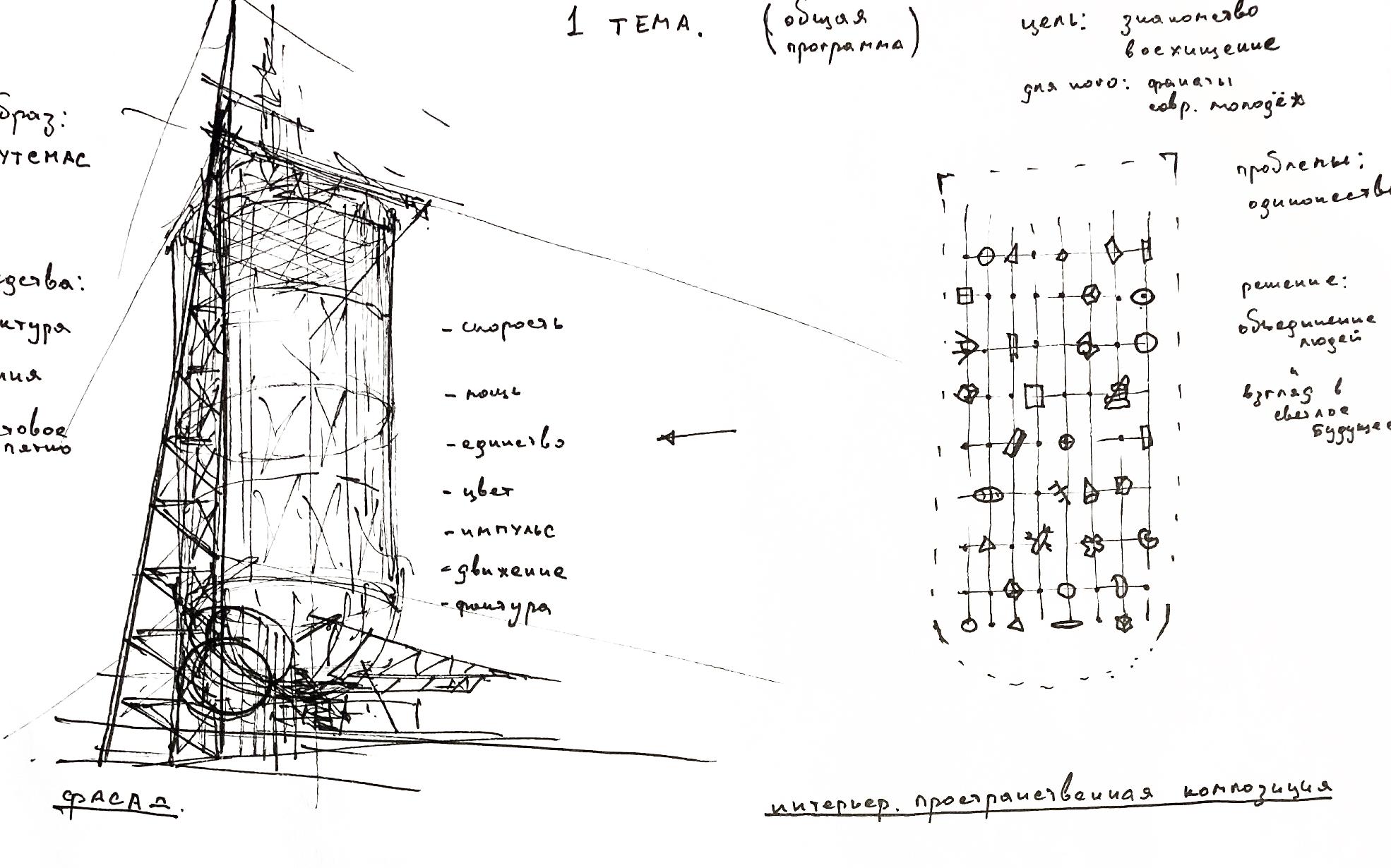
p. 1-5/ sketches
Student project
MARCHI 4rd year Architectural Design
Programme Directors: professor Brovchenko S. V. & Yerzovsky
A. E.
Status: Concept Year: 2020
Location: Moscow, Museon Park
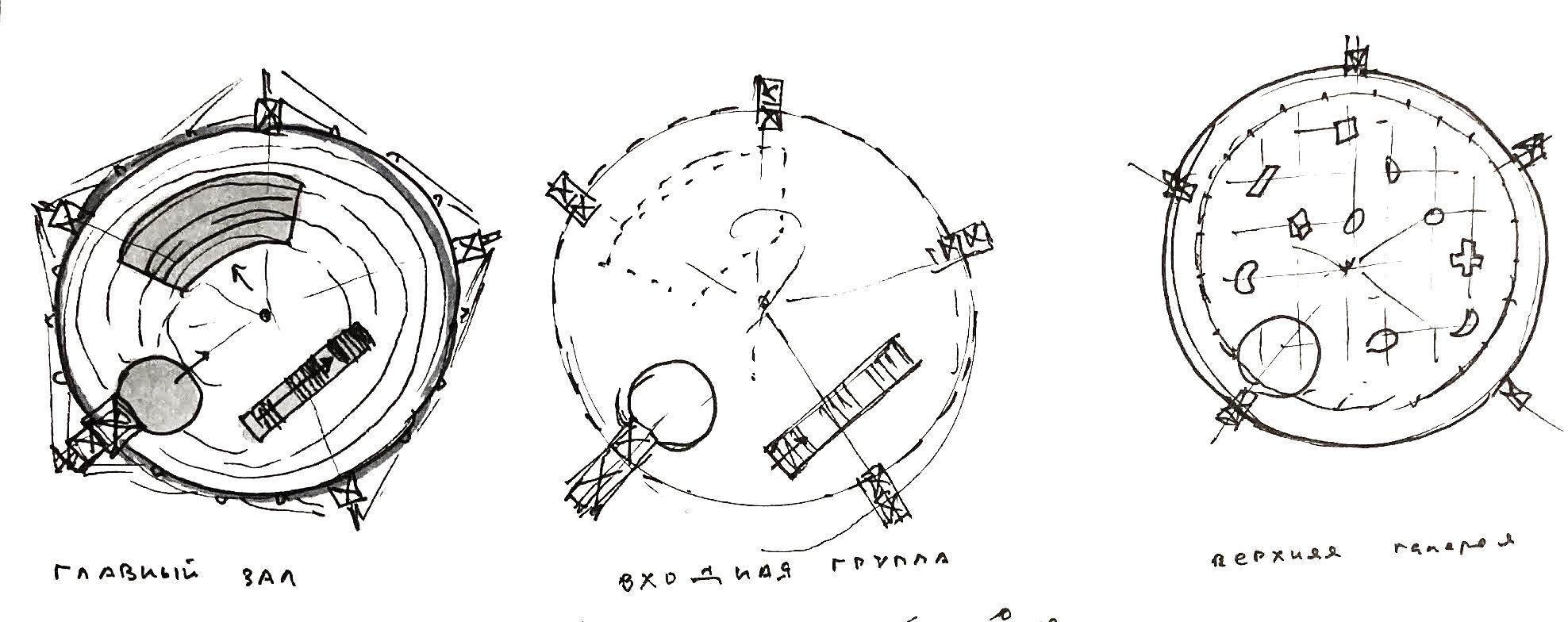
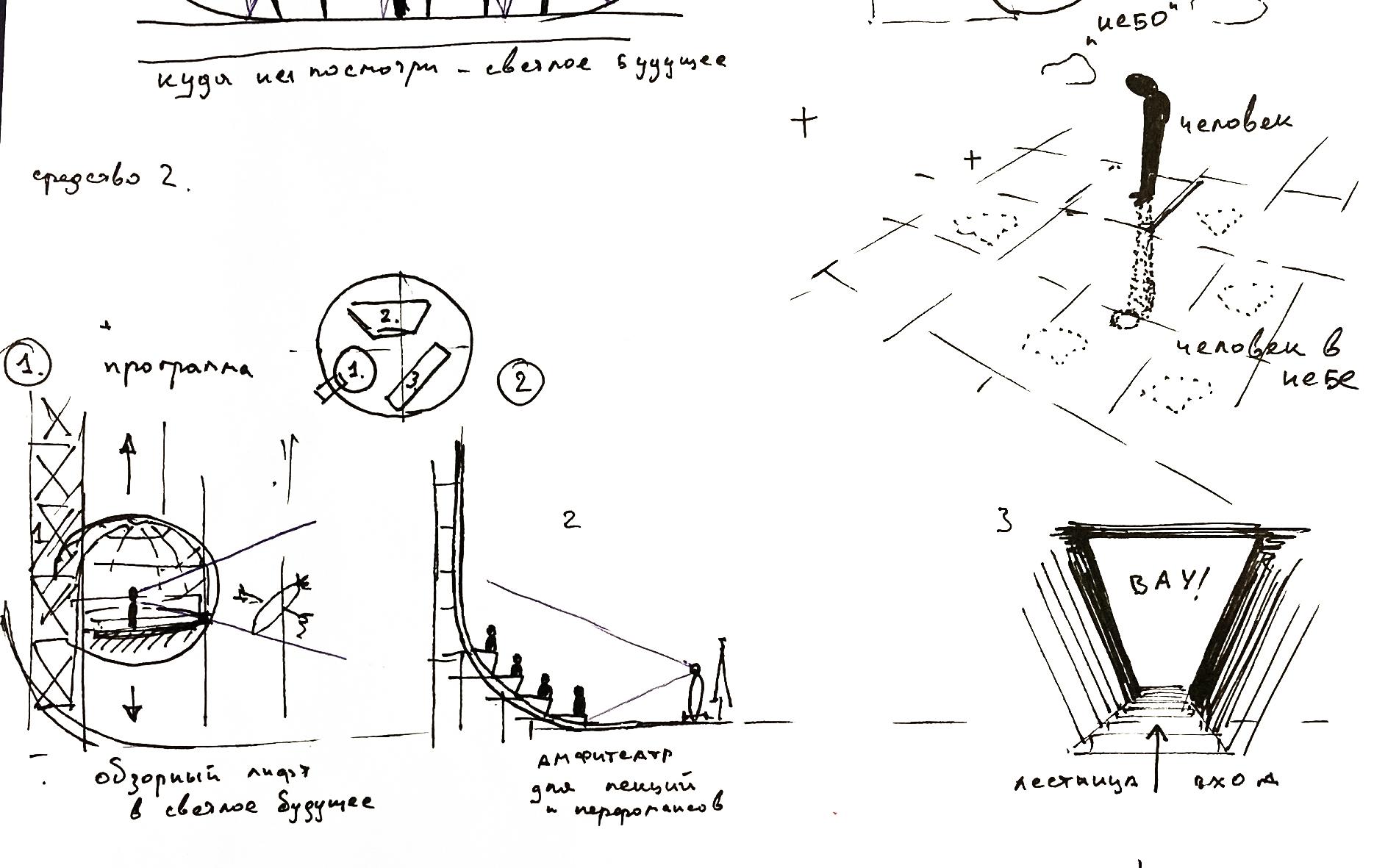
p. 1-6/ sketches
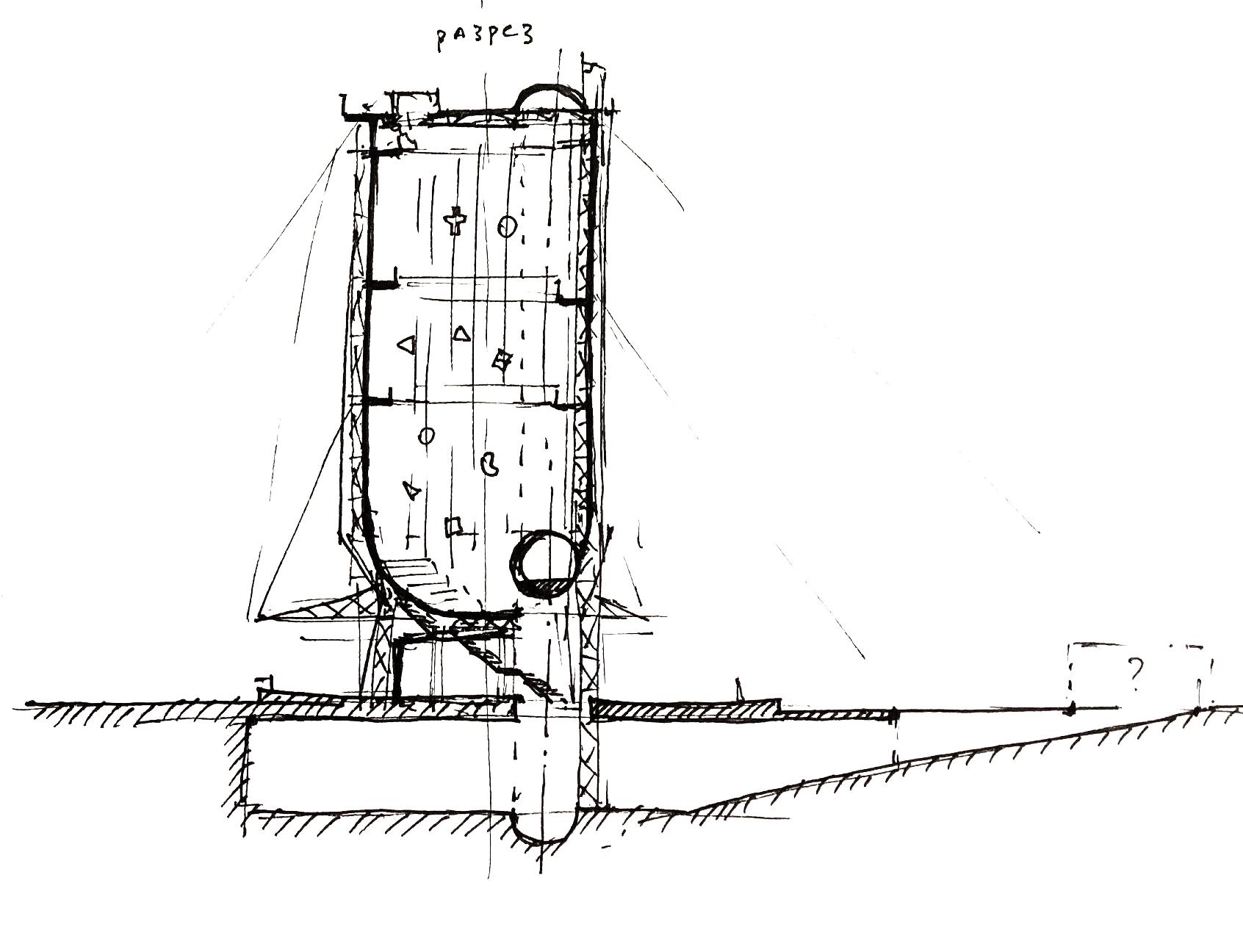
Industrial buildings - the idea of modular housing in the harsh style of prom, deprived of excessive comfort, which should stimulate their abodes to work, apparently, creative.
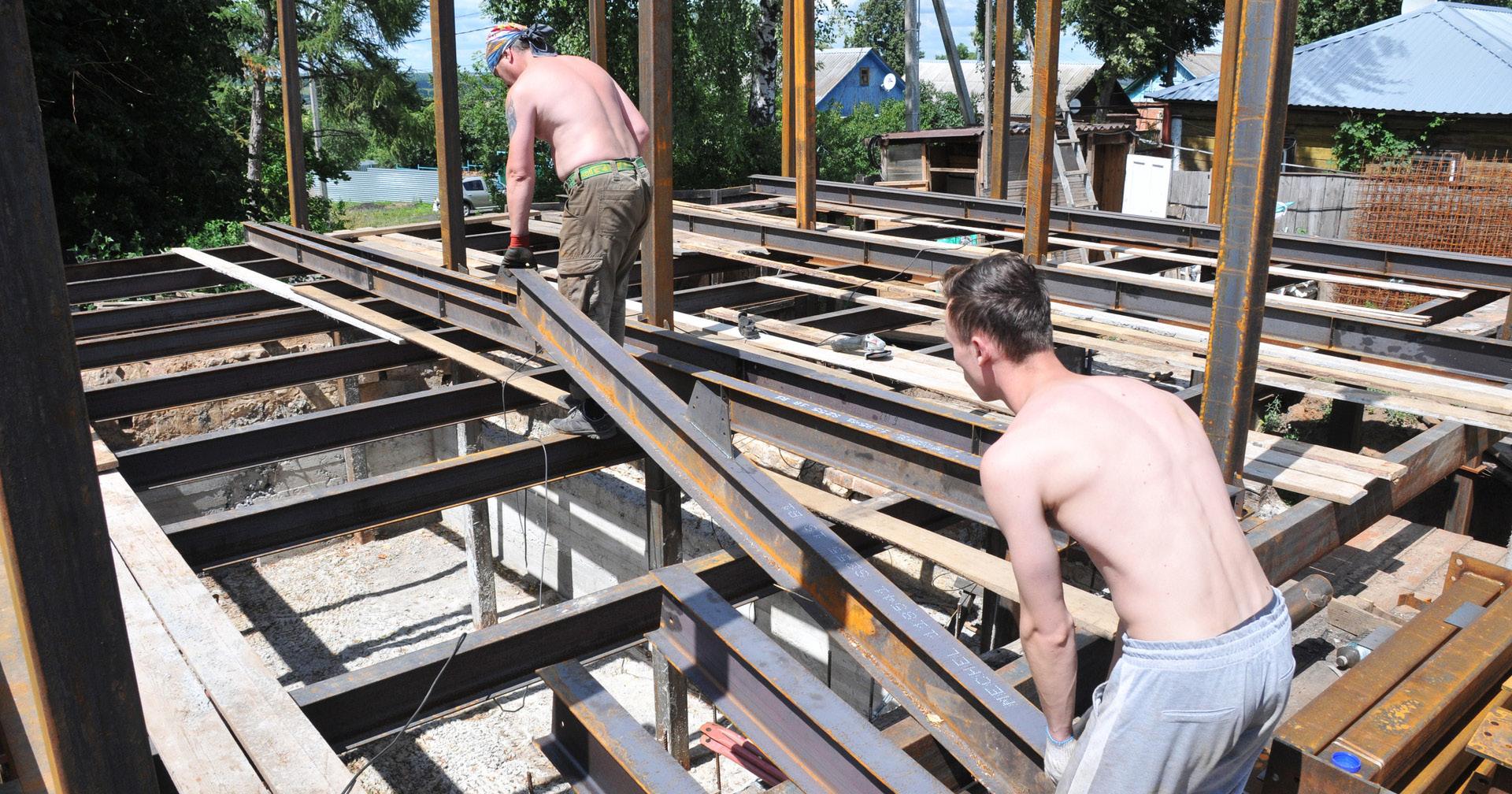
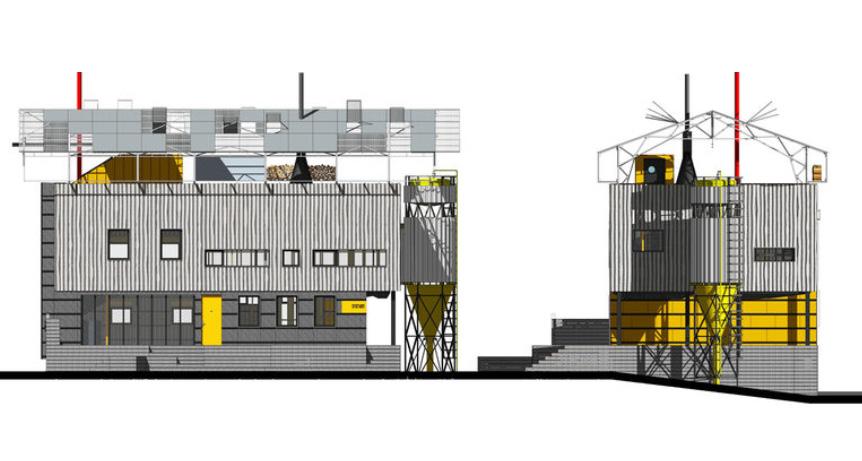
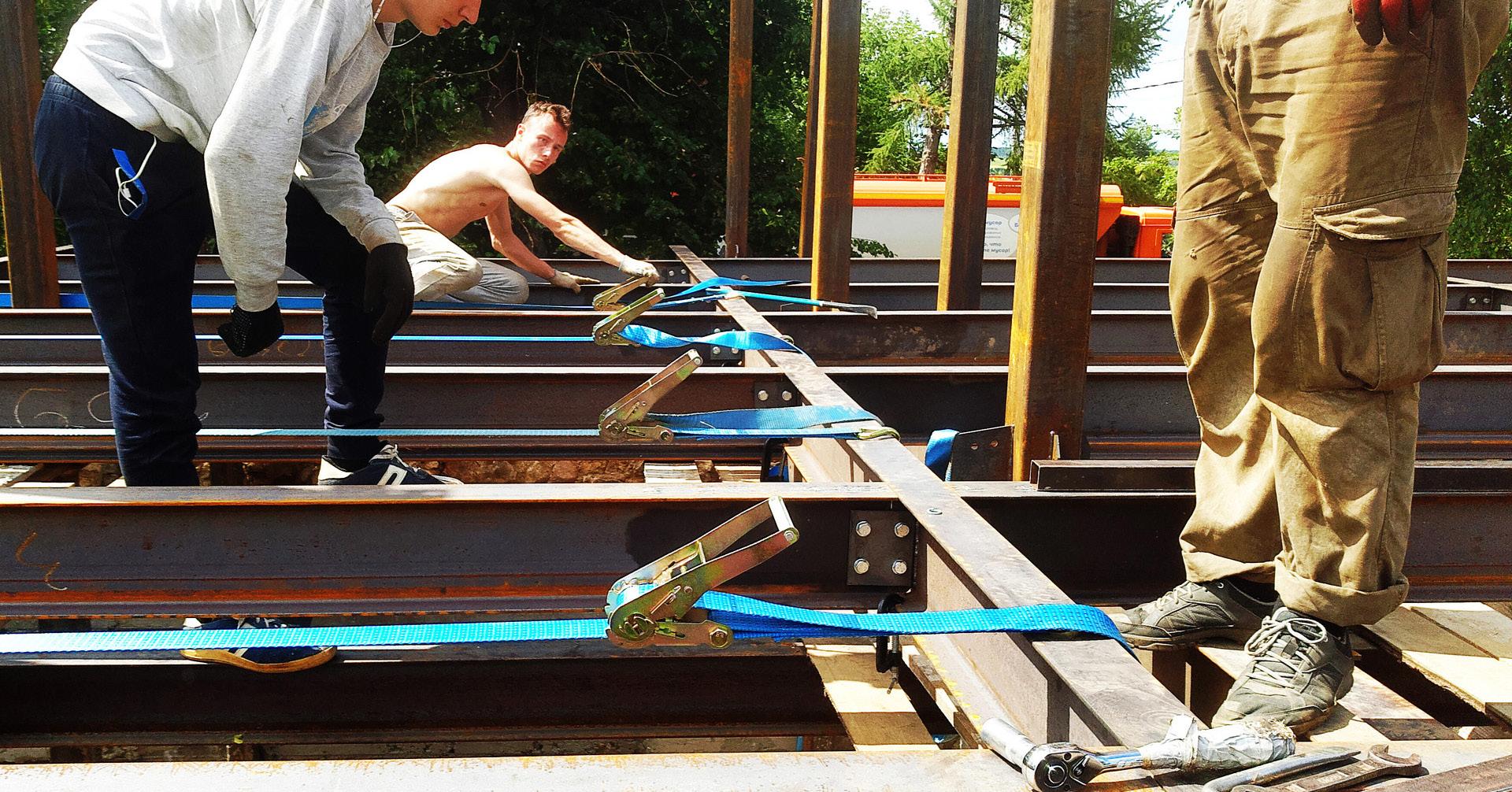
Construction practice
Studio A2 Petr Vinogradov
Status Construction
Role: Construction
Area of the facility: 200m2
2020
Location: Russia. Zaraysk city
Link to the project site
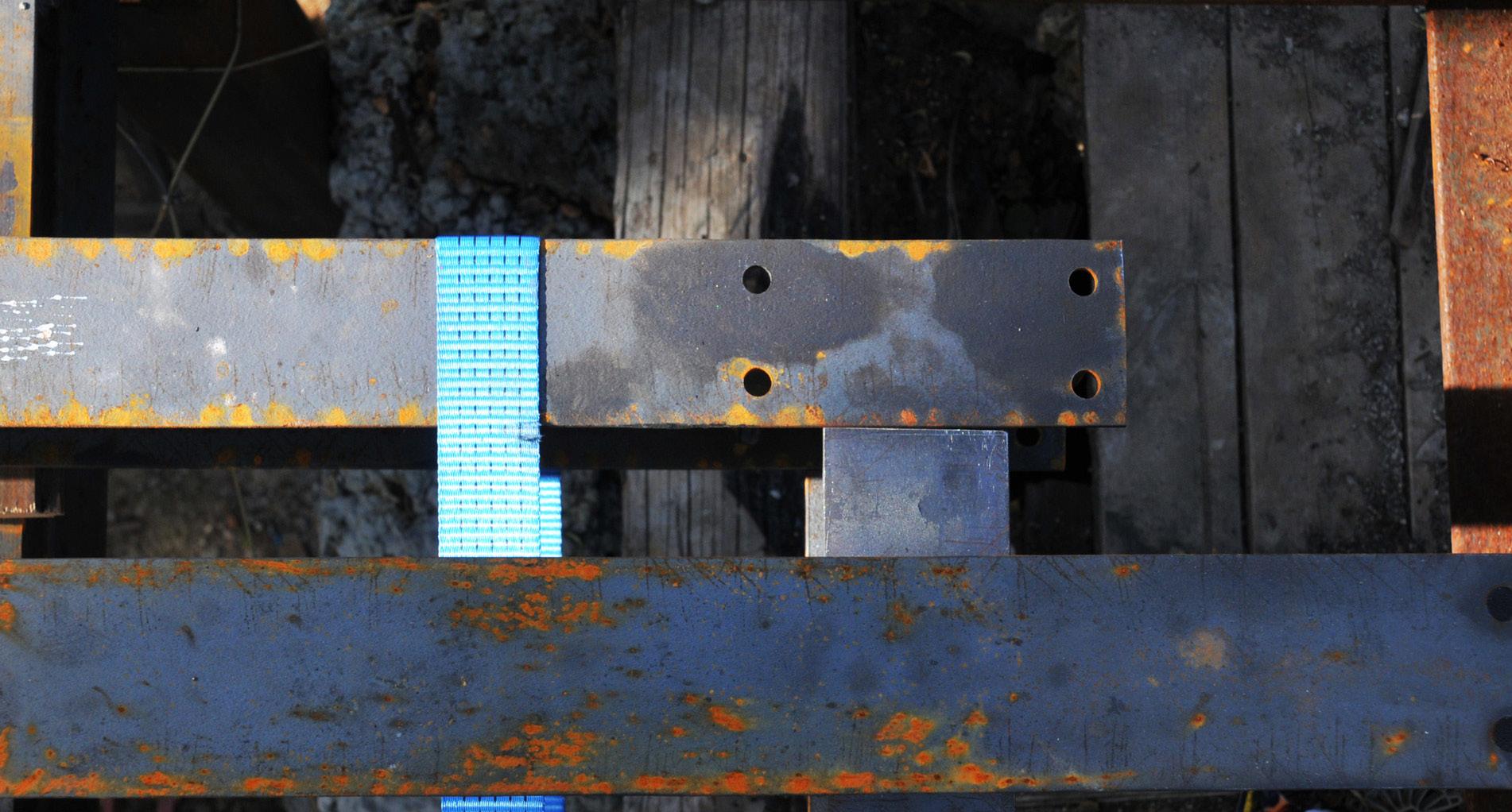
Algorithmic generating parking in Rhino - grasshopper





























The idea of the value of parking is the time of parking (the distance from the entrance to the parking spot). this indicator the algorithm itself builds parking plans, I called it an anthill. Each ant lays a branch closer to the center, as well as each driver puts the car closer to the exit.
One of the parameters is the number of cars.
There are two ways to achieve this. Two different algorithms.

























































































































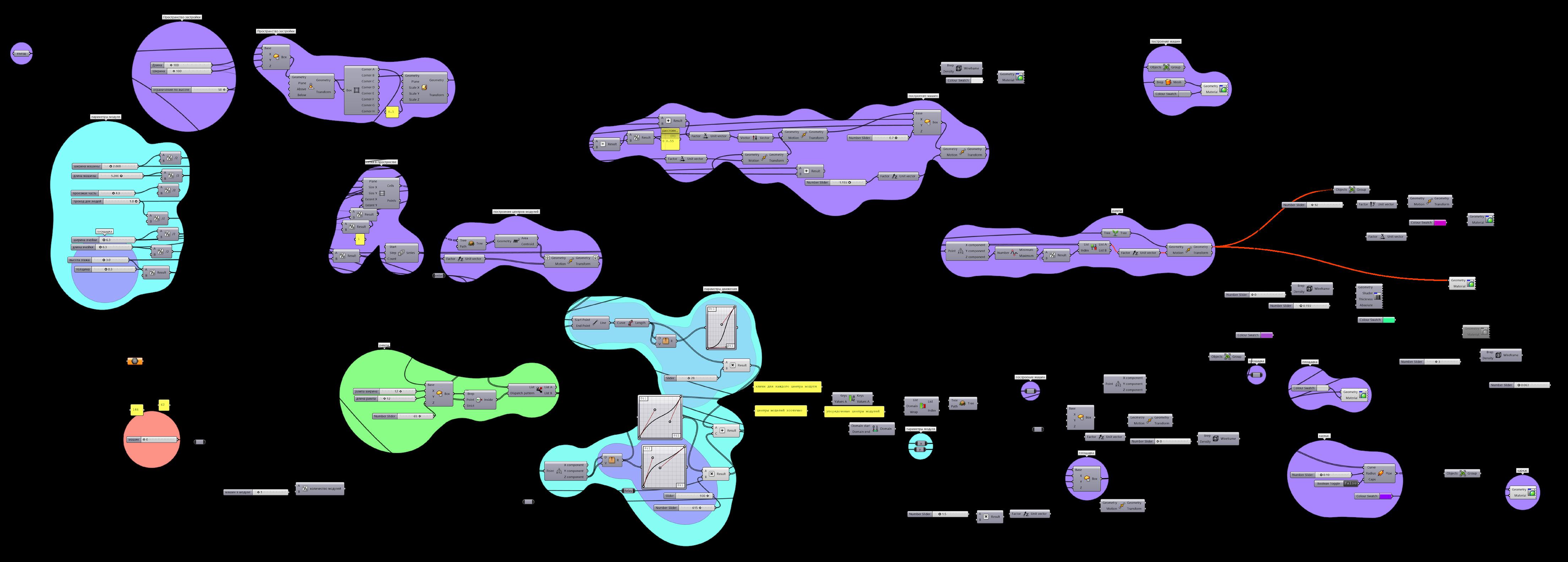
Set parametrs: Number
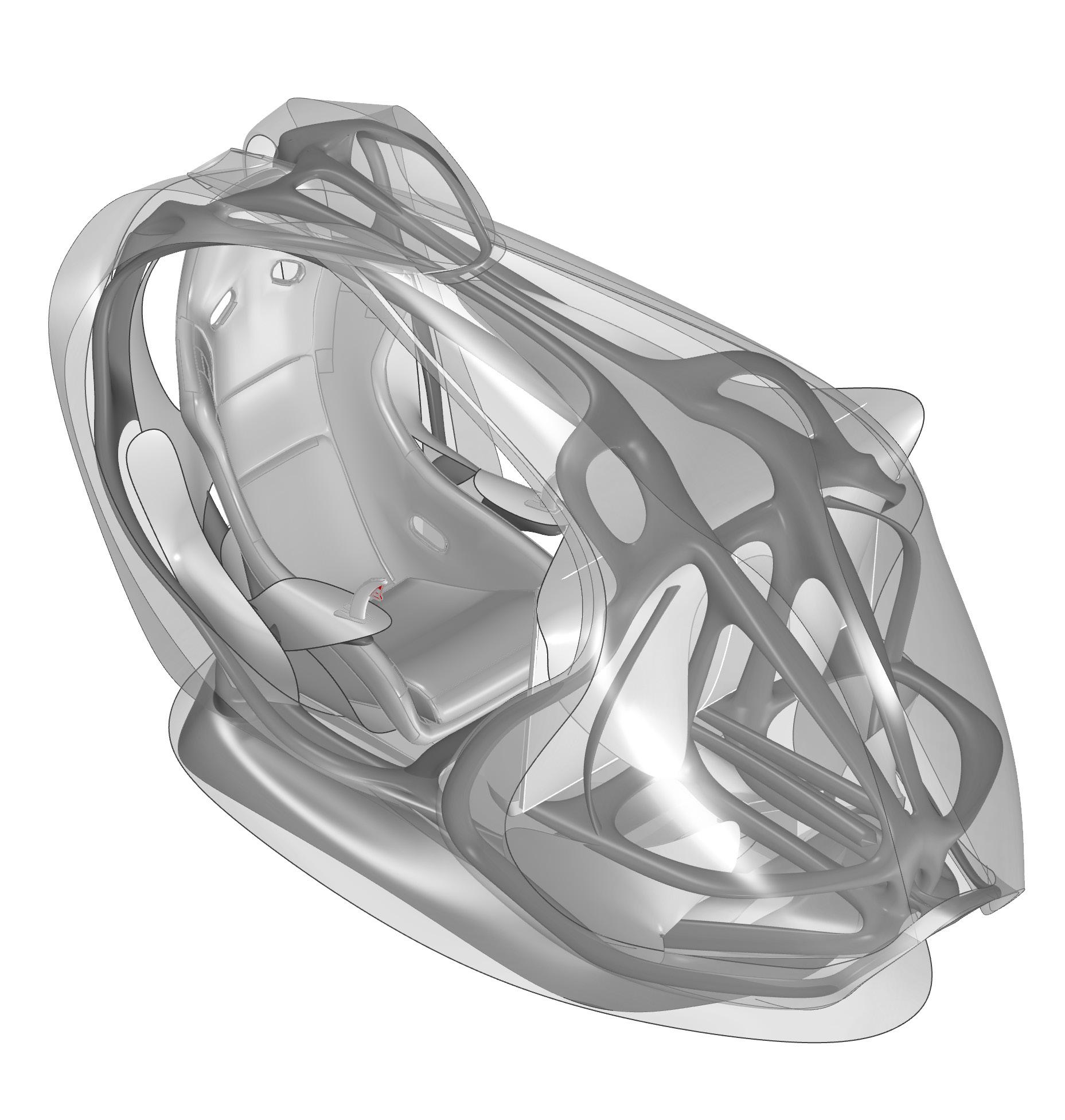
Design a futuristic remote workplace. Concept is cabin for the operator of the loading crane.
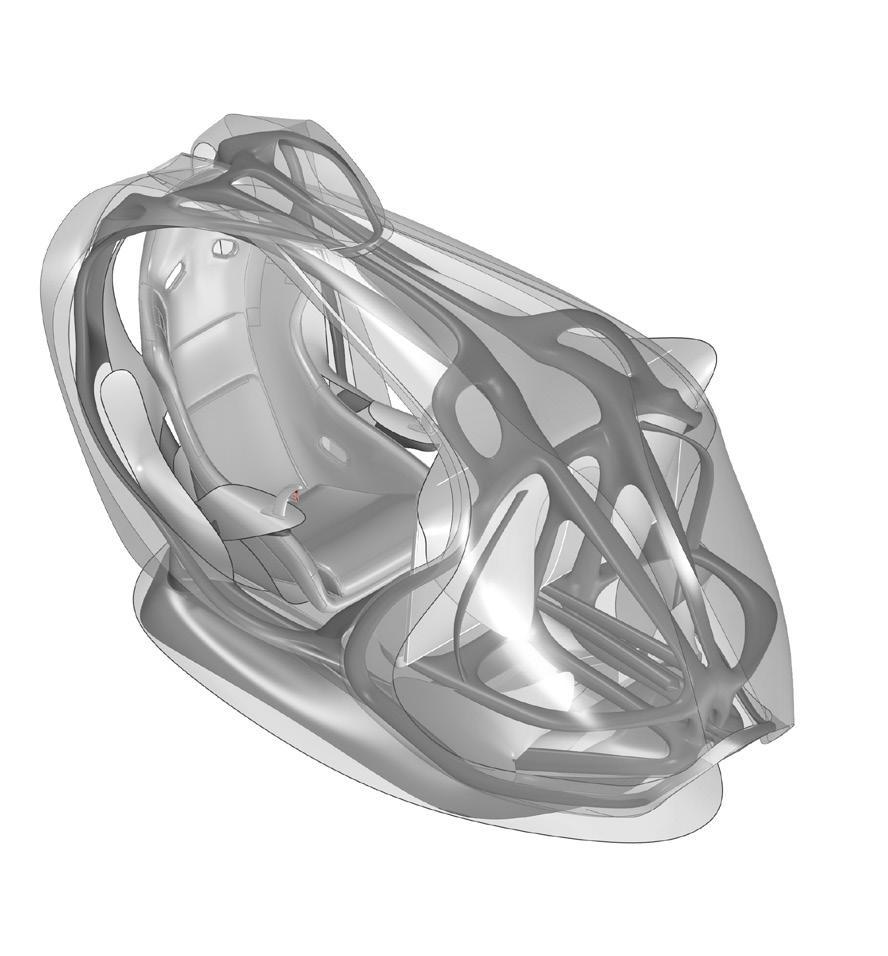
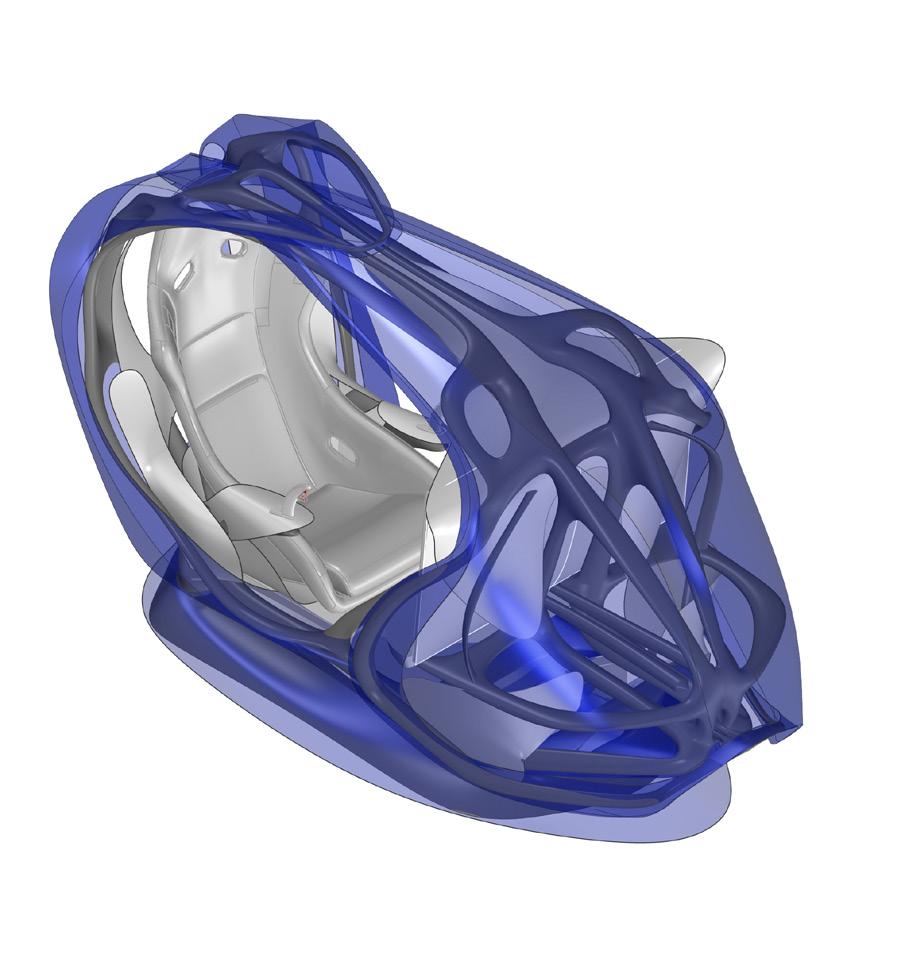
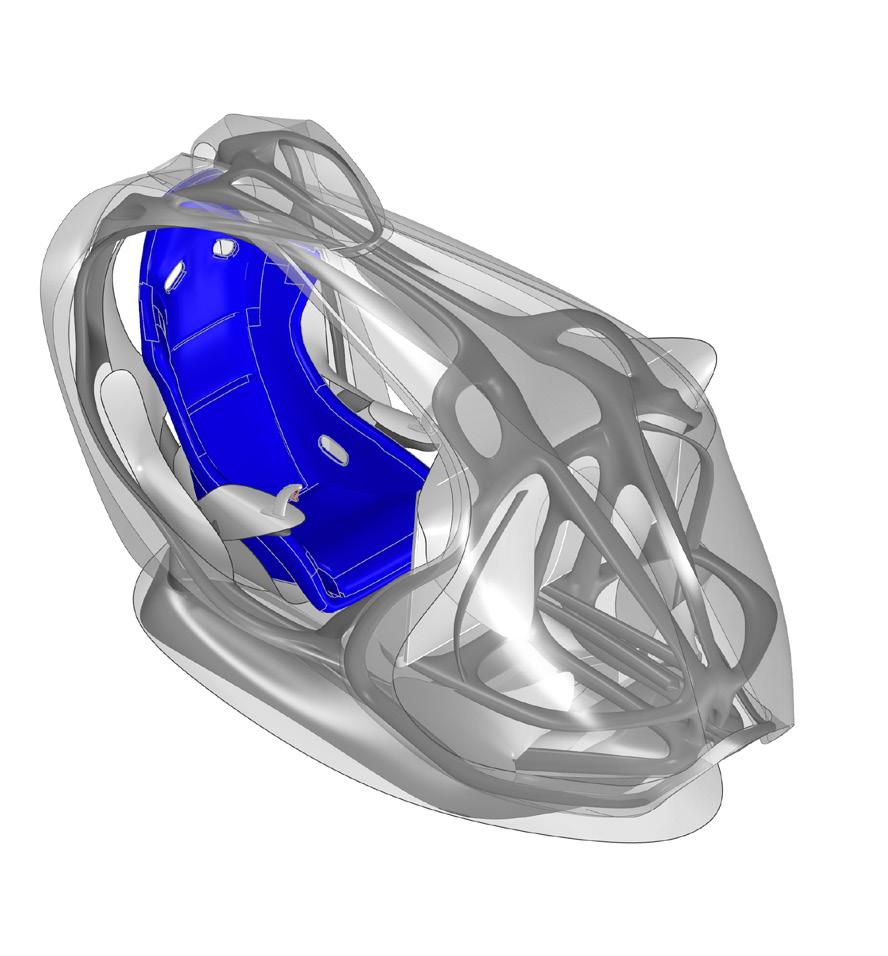
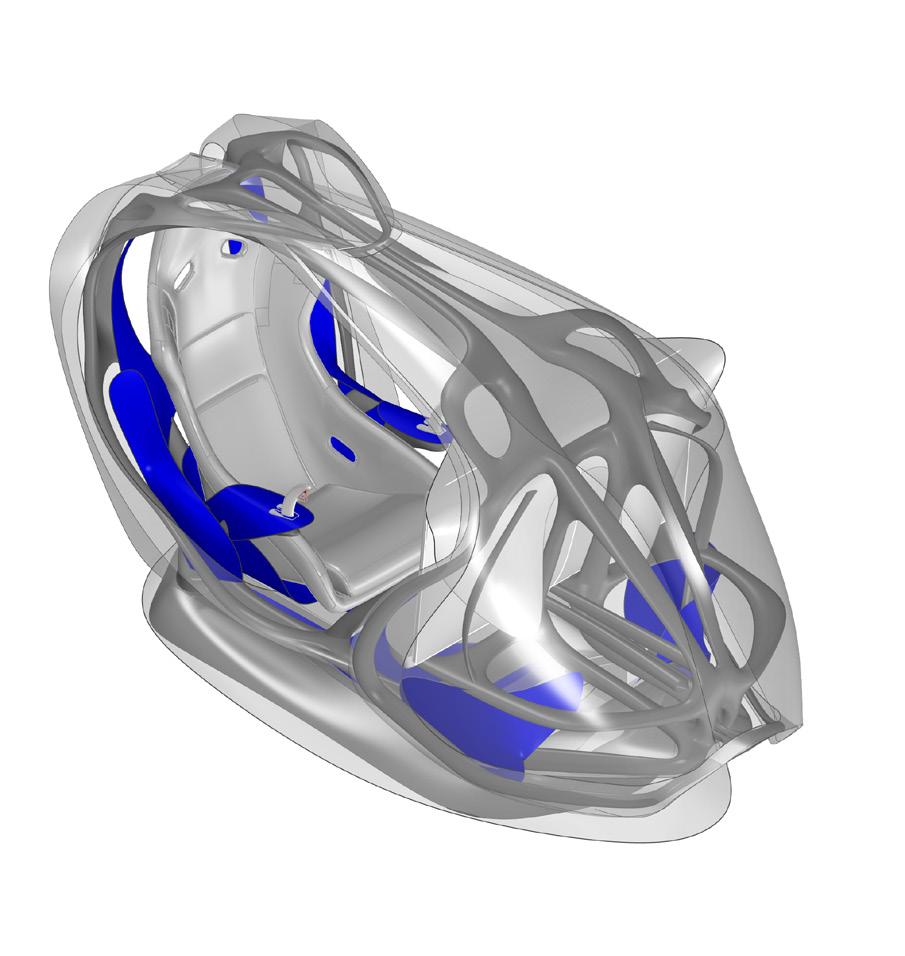
Status: in progress
Role: Develop, Product design, Construction Team: teamlead, Project implemented in 2018
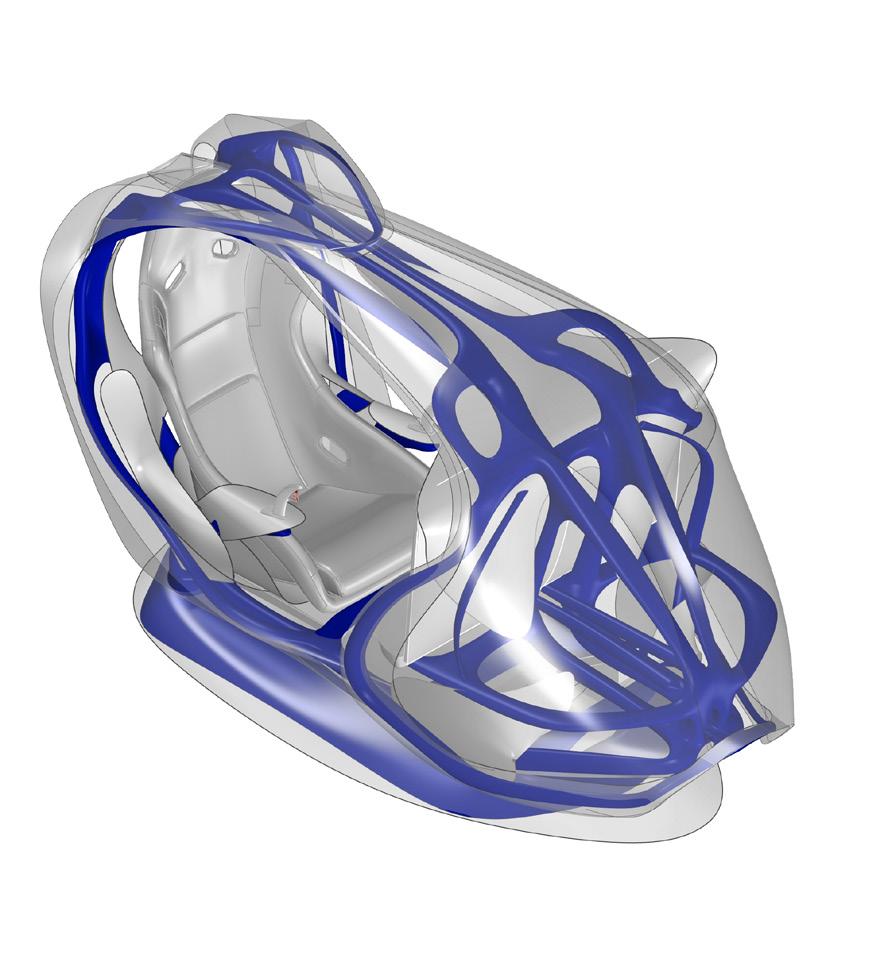
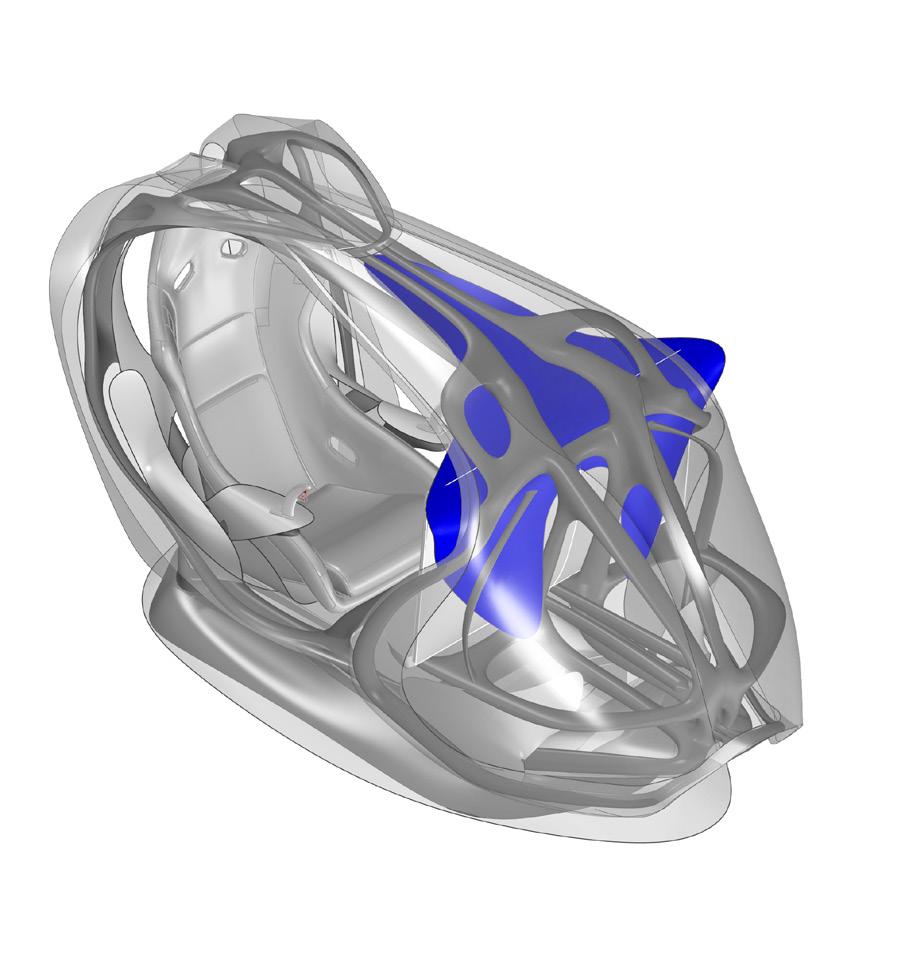
Organization of the event with lectures, exhibition and evening program
The idea of the event is to unite architects and creative people to revive community, to establish new acquaintances, to gain new knowledge and emotions. We had prepared the largest and most creative event of 2021 and invite architects and anyone who wants to experience the vibe of burning eyes and deadlines!

Organization of a two-day architectural festival on Red October in center of Moscow 24-25 June 2022
Status: was successful. 2000 guests
Position: Executive Director. CEO
Role: Event Organization, Author, Project Management
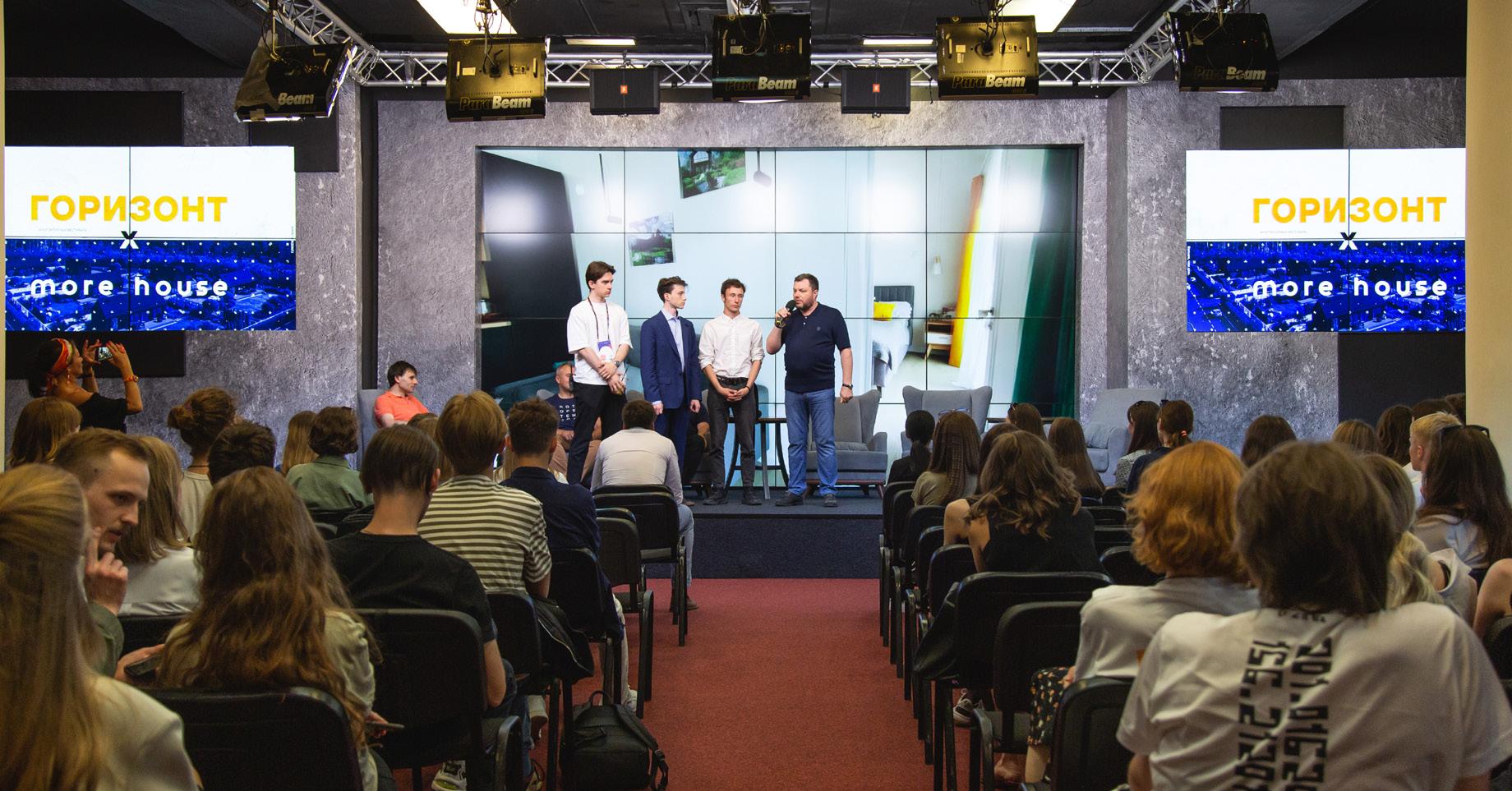

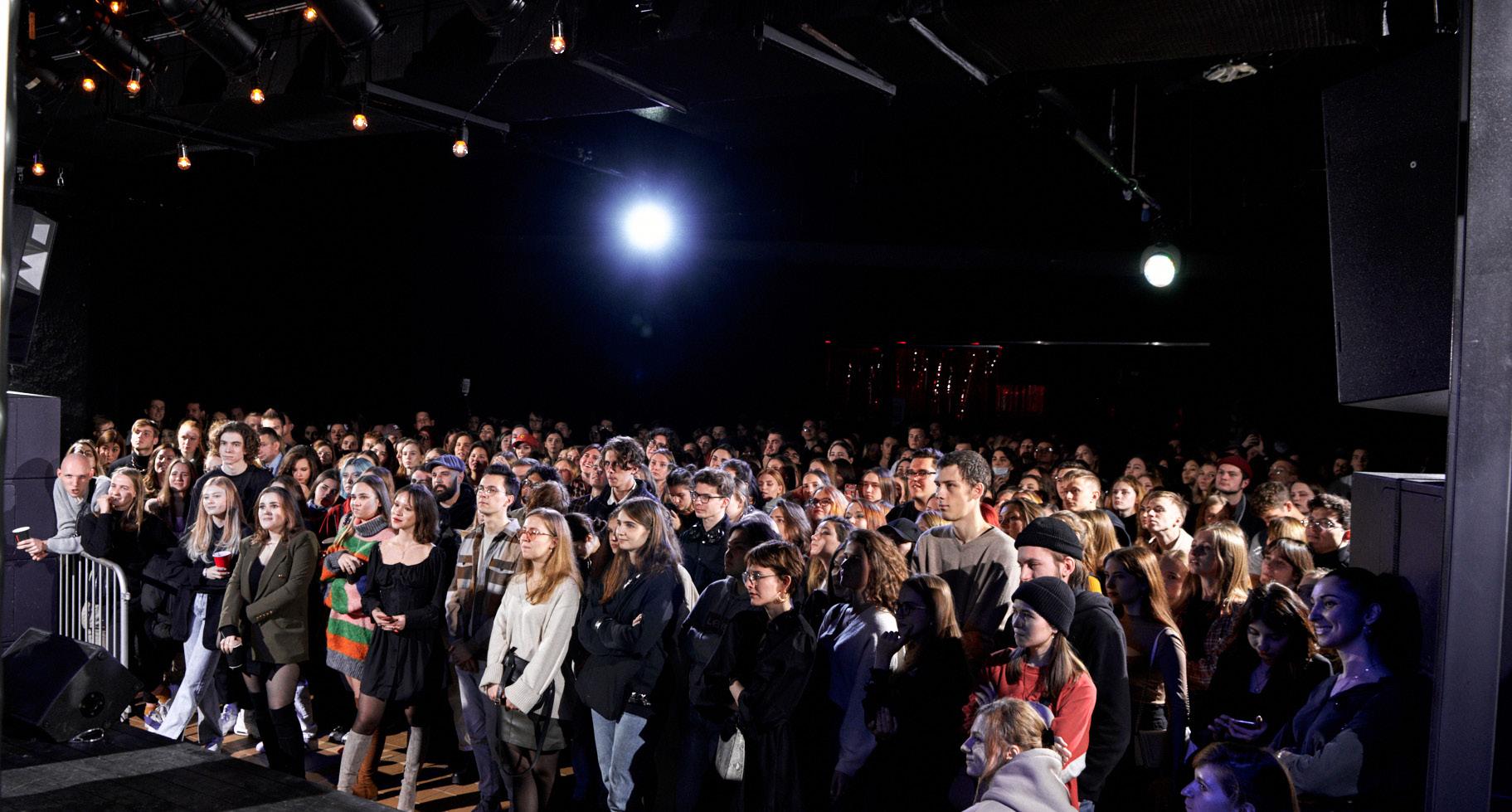

tg: +7 903 977 66 83
inst: @alexander_pavlovskiy mail: info@apavlovskii.ru