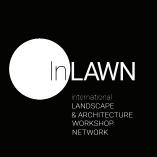

THE SEVENTH INTERNATIONAL LANDSCAPE & ARCHITECTURE
WORKSHOP
Written: Associate Professor Lia Dikigoropoulou
Graphics: Michael Ray Malonjao
Kyiv, Ukraine
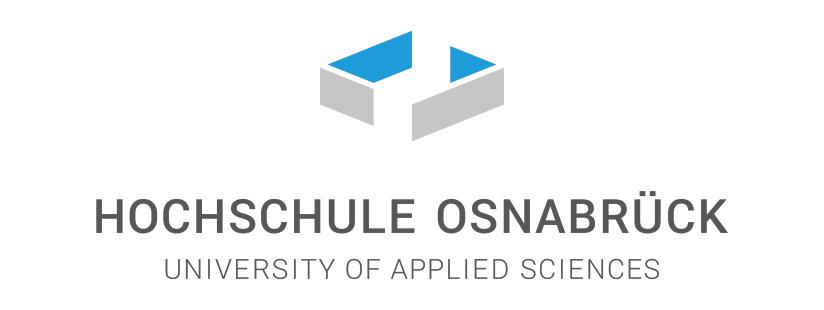
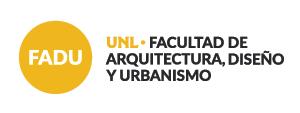
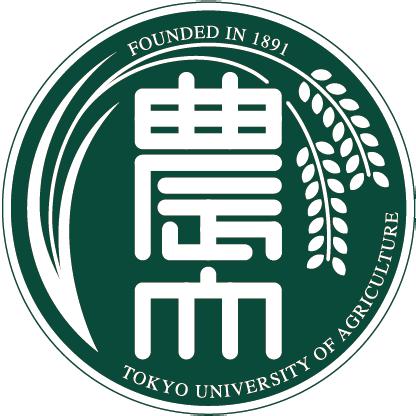
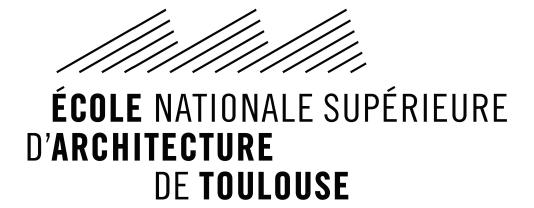
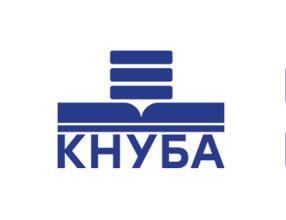
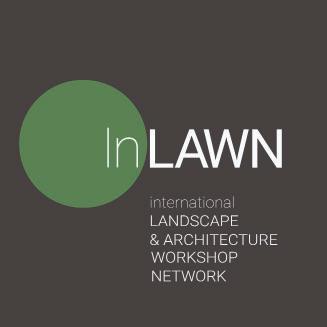


The 7th International Landscape and Architecture Workshop
Green Recovery – Holosiiv, Kyiv, Ukraine
Evinghausen, Germany | July 10–19, 2025
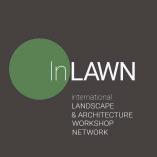
Workshop Overview
The 7th International Landscape and Architecture Workshop (inLAWN) was hosted by Osnabrück University of Applied Sciences in Evinghausen, Germany, under the academic leadership of Professor Dirk Junker.
Bringing together students and faculty from seven universities across six countries, the workshop focused on the Holosiiv region of Kyiv, Ukraine. Set against the backdrop of war and reconstruction, the theme of this year’s workshop was Green Recovery—an exploration of how landscape architecture can support sustainability, restoration, and inclusive public space.
Holosiiv is a diverse urban district known for its mix of residential neighborhoods and natural areas. Its centerpiece, Holosiivskyi National Natural Park, spans over 4,500 hectares of forests, wetlands, and meadows—making it a critical ecological and cultural space facing growing urban pressure.
Participants were divided into six interdisciplinary teams, each assigned one of the following core themes:
• Urban Connections – Strengthening links between the park and Kyiv’s urban systems
• Exploring Landscape – Supporting natural processes such as regeneration and species movement
• Educational Design – Creating accessible, low-impact learning environments in the park
Each group worked under the guidance of international professors, moving through a process of research, site analysis, design development, and presentation.
After five days of collaboration, teams presented their concepts in a public review.
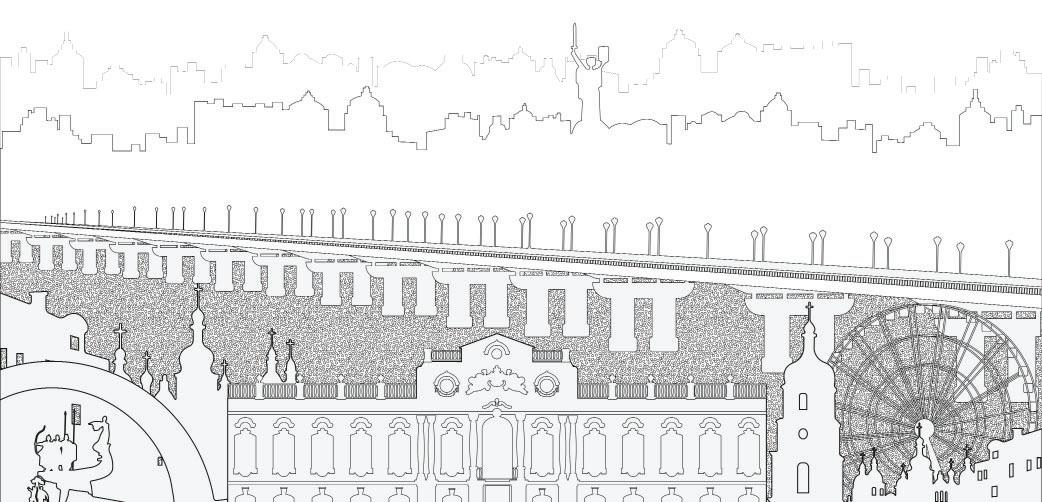
Urban Connections
This was addressed by 3 groups:

Group 1: Guided by Professors Dirk Junker (Osnabrück, Germany) and Claudia Montoro (Buenos Aires, Argentina)
Group 2: Guided by Professors Takanori Fukuoka and Yumiko Kanazawa (Tokyo University of Agriculture, Japan)
Group 3: Guided by Professor Toralph Weise (Kyiv National University of Construction and Architecture, Ukraine)
Design Challenge
Students were asked to propose urban-scale interventions that could:
• Improve access to the park while regulating visitor flow
• Connect Holosiiv to Kyiv’s broader green and transportation networks
• Create buffer zones that ease the transition between city and wilderness
• Address land use tensions between conservation and recreation
The students analyzed current infrastructural patterns, urban pressures, and ecological sensitivities to develop proposals that balance connectivity with conservation.
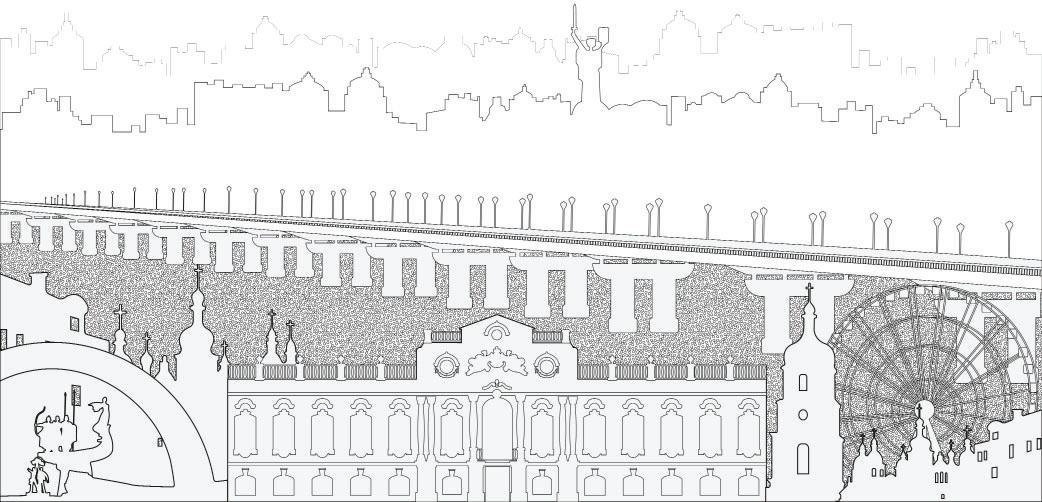
Urban Connections
Group 1
Project Title: Cultural and Ecological Integration Strategy
Guided by: Professors Dirk Junker (Osnabrück, Germany) & Claudia Montoro (Buenos Aires, Argentina)

Team Members:
• Lyseke Schleyerbach – Osnabrück University of Applied Sciences, Germany
• Ezana Huda – New York City College of Technology (NYCCT), USA
• Brailyn Ventura – New York City College of Technology (NYCCT), USA
• Lucia Bustillo – Universidad de Buenos Aires (UBA), Argentina
• Sabrina María Goodall – Universidad de Buenos Aires (UBA), Argentina
• Ana Mendez – École Nationale Supérieure d’Architecture de Toulouse (ENSA), France
Focus
Integrating Holosiiv Through Culture, Health, and Connectivity
Overview
This team approached Holosiivskyi National Natural Park as a multifunctional landscape—not only an ecological space, but also a platform for cultural memory, recreation, and health. Their proposal focused on improving the park’s urban integration through a staged development strategy that enhances access while protecting natural resources.
Their work recognizes that Holosiiv, as a natural refuge within a growing capital city, requires careful planning to balance urban pressure, ecological conservation, and public use. The team’s approach centered on creating a network of sensitive access points, layered programming, and long-term spatial flexibility.
Design Approach
The project unfolded in three stages, each building on the previous one:
1. Cultural and Ecological Conservation – The first stage identifies the park’s most sensitive zones and proposes low-impact connections that maintain ecological continuity while celebrating local culture and history.
2. Health and Wellness Integration – The second stage introduces spaces for public health and well-being, including walking trails, contemplative zones, and nature-based activities that support mental and physical care.
3. Recreation and Education – The final phase proposes learning stations, signage, and minimal infrastructure to activate underused areas of the park while keeping the overall footprint low.
Their spatial strategy is informed by existing desire lines, trail systems, and natural features—helping create an organic, non-invasive system of routes and program nodes.

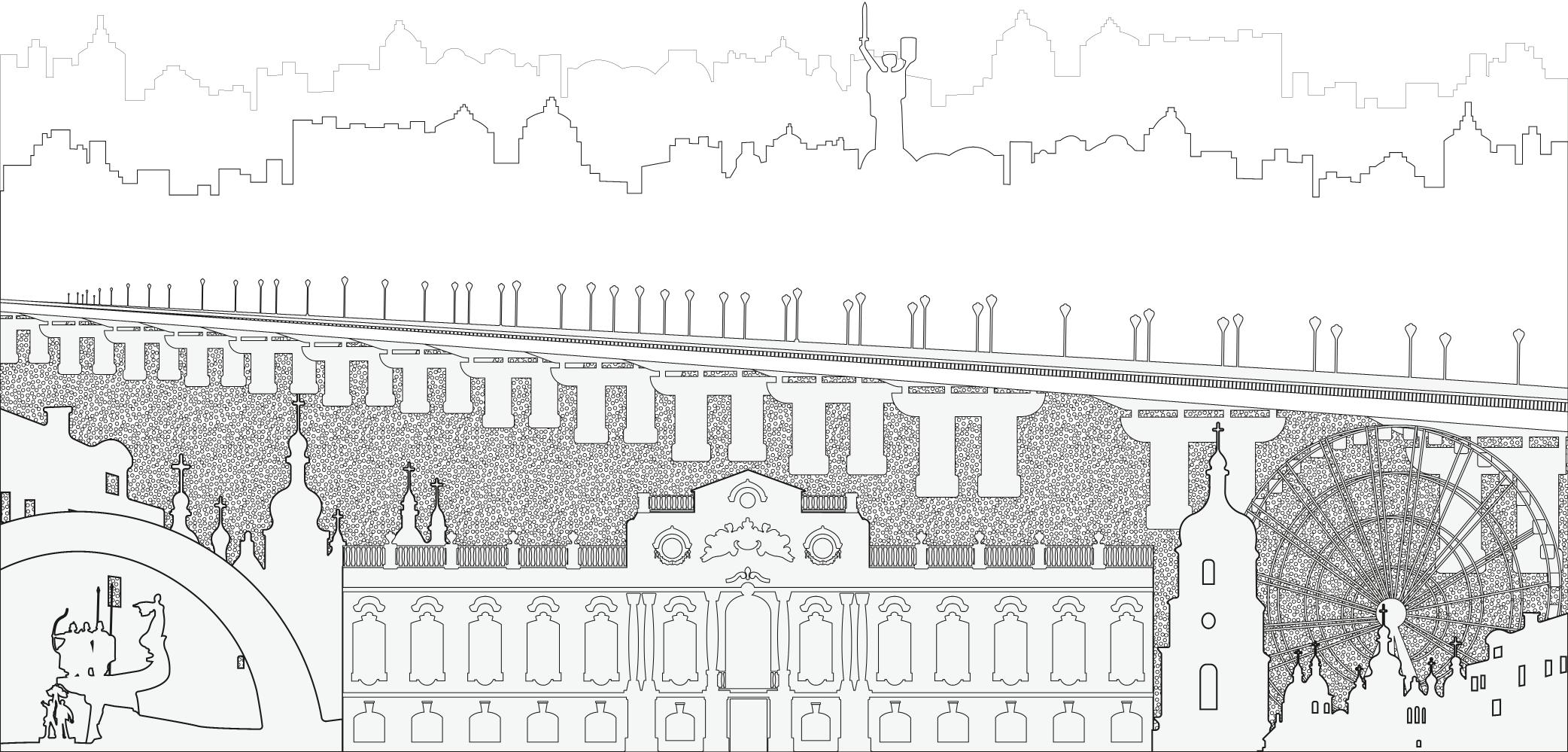

Green Recovery Ukraine - Holosiivskyi National Park
T Triad

This project presents a conceptual framework for the future use and management of Holosiivskyi National Natural Park, located in Kyiv.






The aim is to develop a strategy that allows for meaningful and structured use of the park, while ensuring the long-term protection of its natural resources. The concept proposes improved access for visitors, enabling them to experience the park in a guided and purposeful way. At the same time, it addresses current challenges such as uncontrolled movement through sensitive forest areas, which can lead to ecological degradation. By introducing clearly defined areas with specific functions, the project seeks to balance recreational use, health-oriented spaces, and nature conservation. The areas follow the existing conditions and infrastructure of the park, ensuring minimal intervention in the landscape. Each area is based on observed user behavior, characteristics, and ecological value, allowing for both human interaction and ecological preservation within a coherent concept
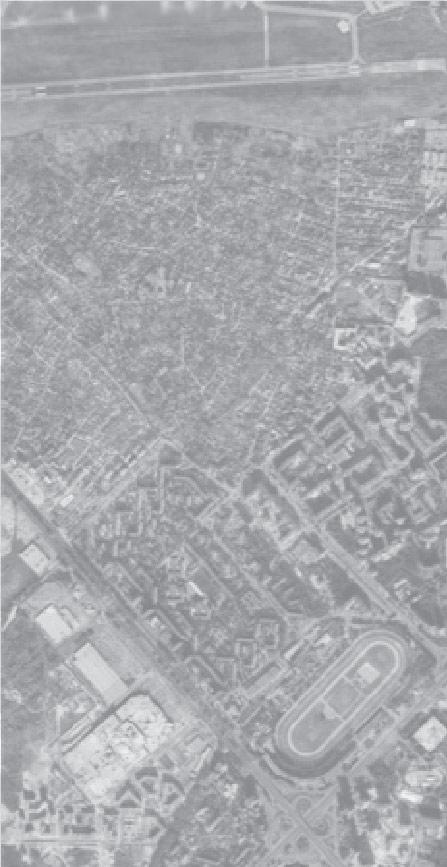
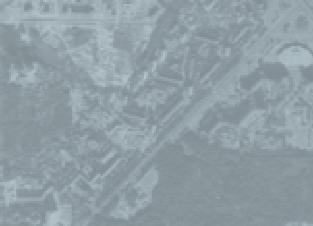
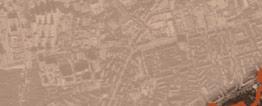
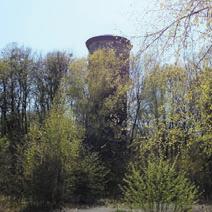
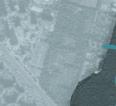

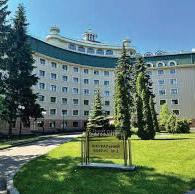
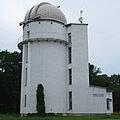


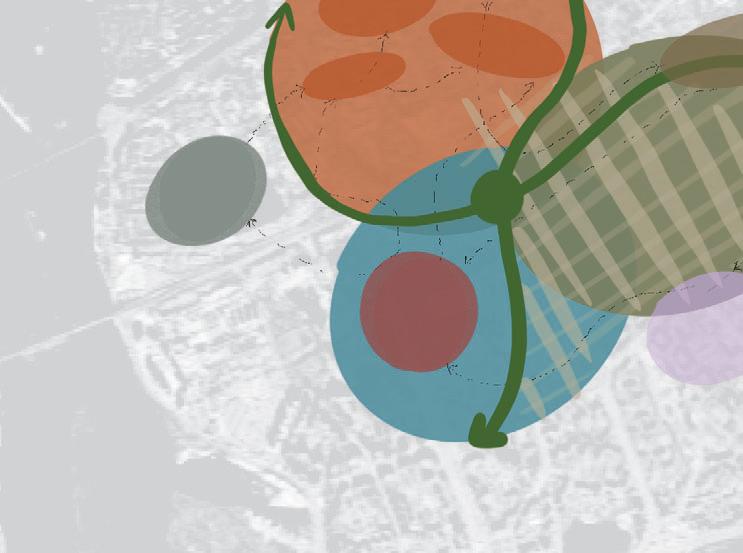
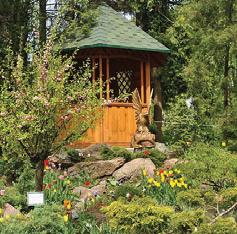
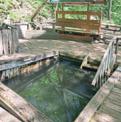


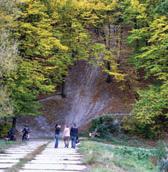
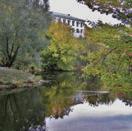


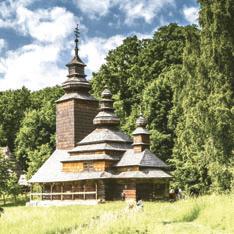
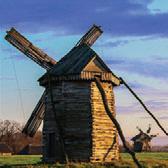

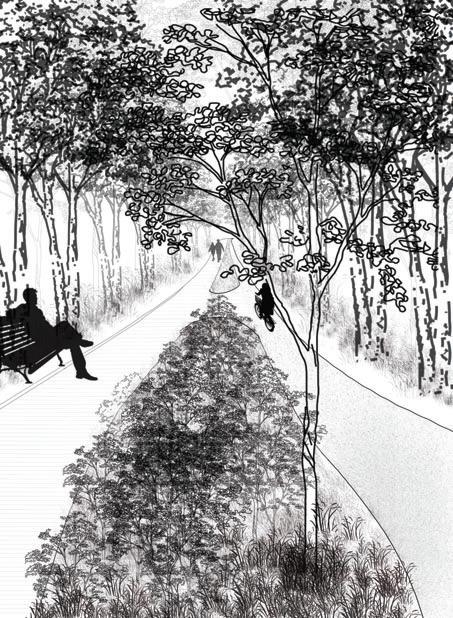


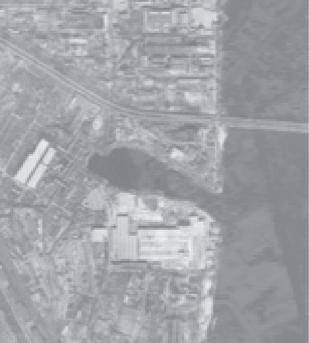

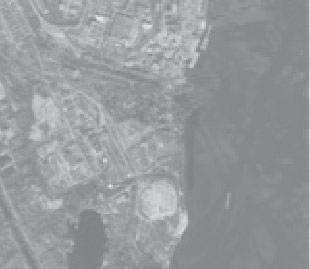
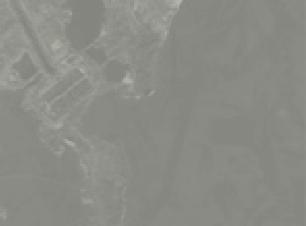

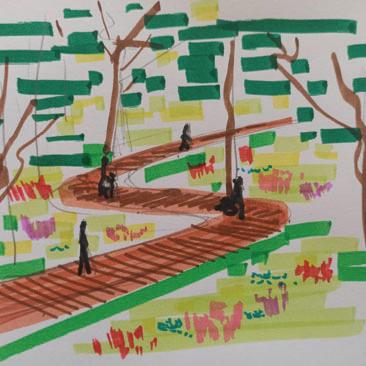





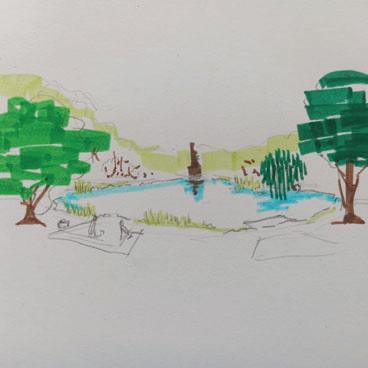




Lucia Bustillo - Sabrina Goodall - Ezana Huda - Lyseke Schleyerbach - Brailyn Ventura - Ana Mendez
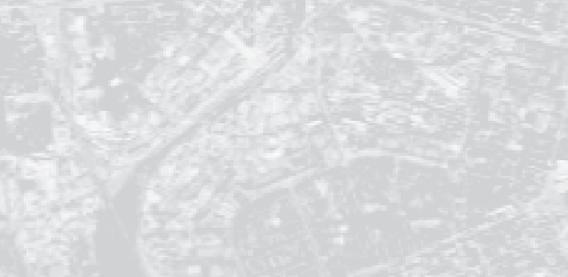
Green Recovery Ukraine - Holosiivskyi National Park
T Triad
STRATEGIES



The park will include two main parallel paths, one for cyclists and one for pedestrians, designed to be barrier-free and accessible for all users. These routes follow existing trails to minimize new construction, though slight adjustments may be needed. In exchange, many smaller informal paths will be removed to simplify the network and protect senstives areas. Along the main paths, activity point such as yoga spaces, playgounds and bird watching spots will be integrated based on the sorrounding landscape. Additionally, selected soft side trails will allow for a closer forest experience without encouraging uncontrolled movement. Park entrances are located at existing or strategically chosen access points to ensure logical and convenient connectivity.



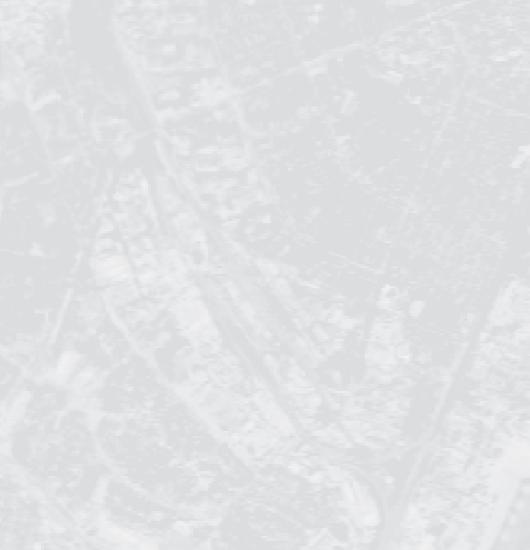

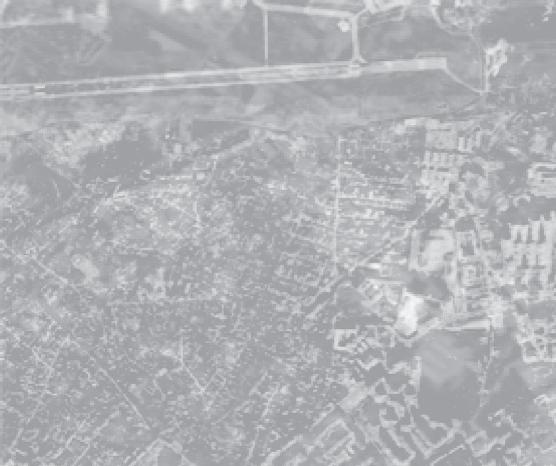
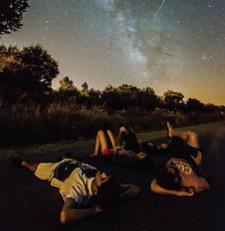

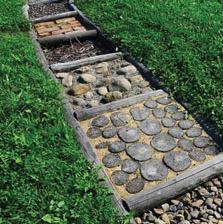



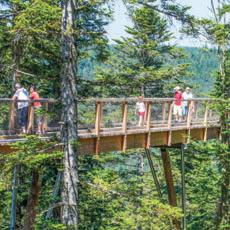



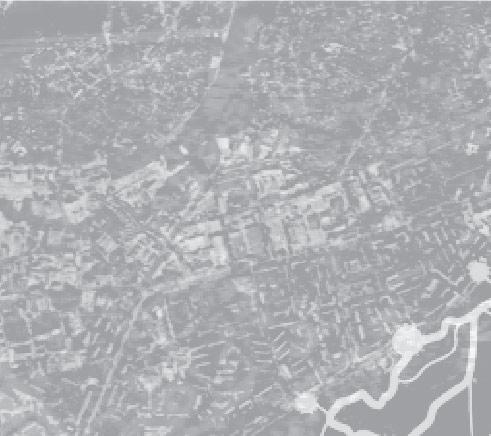
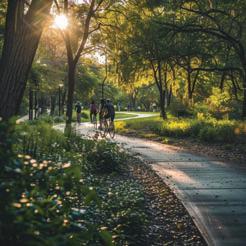
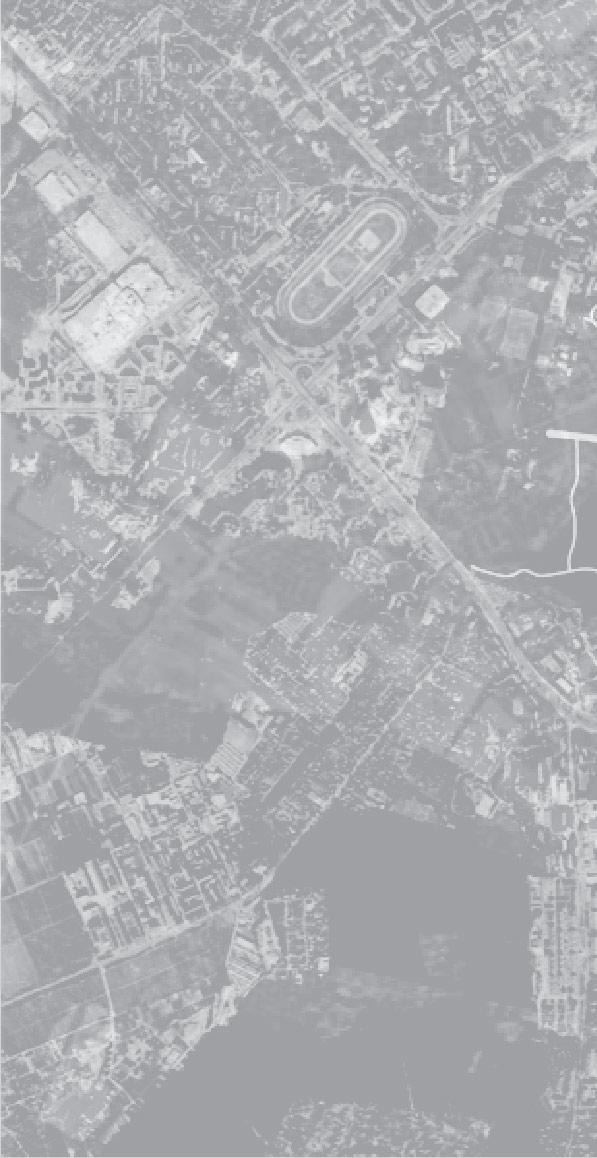


CONSERVATION STRATEGES

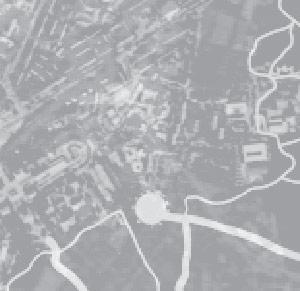

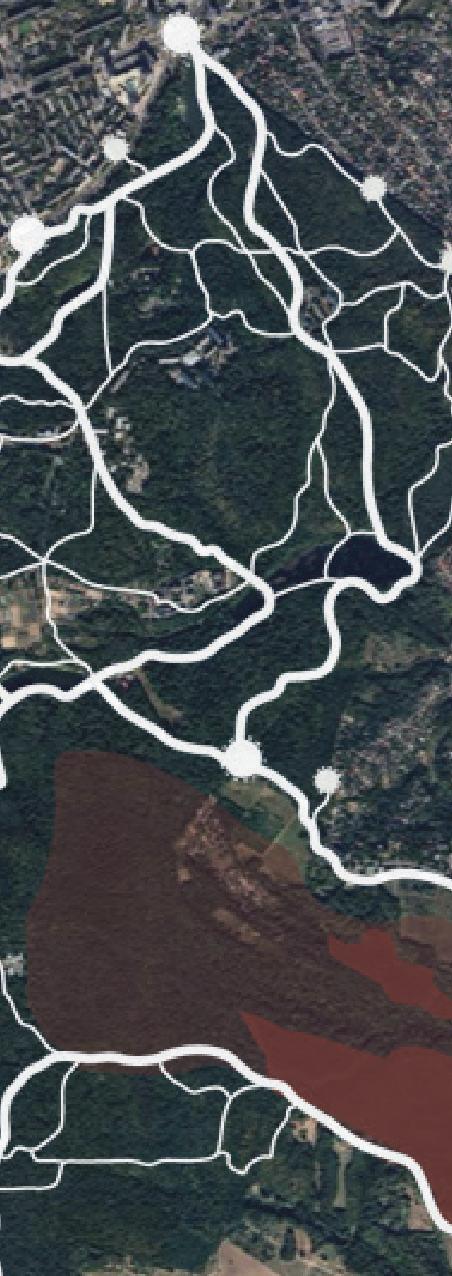

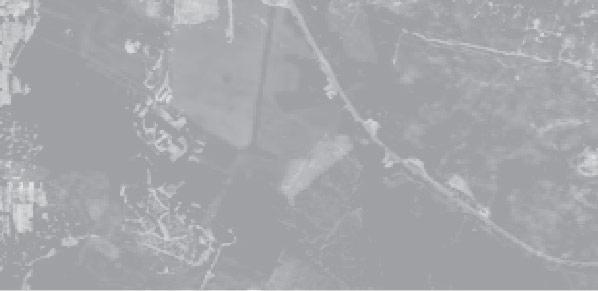


TRAILS



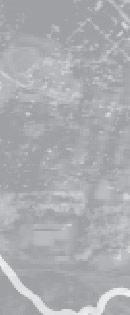
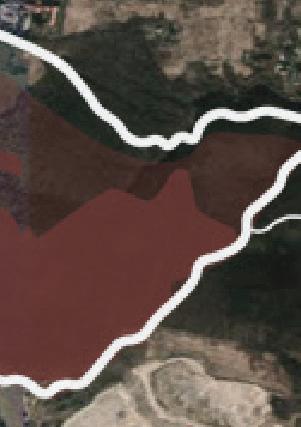

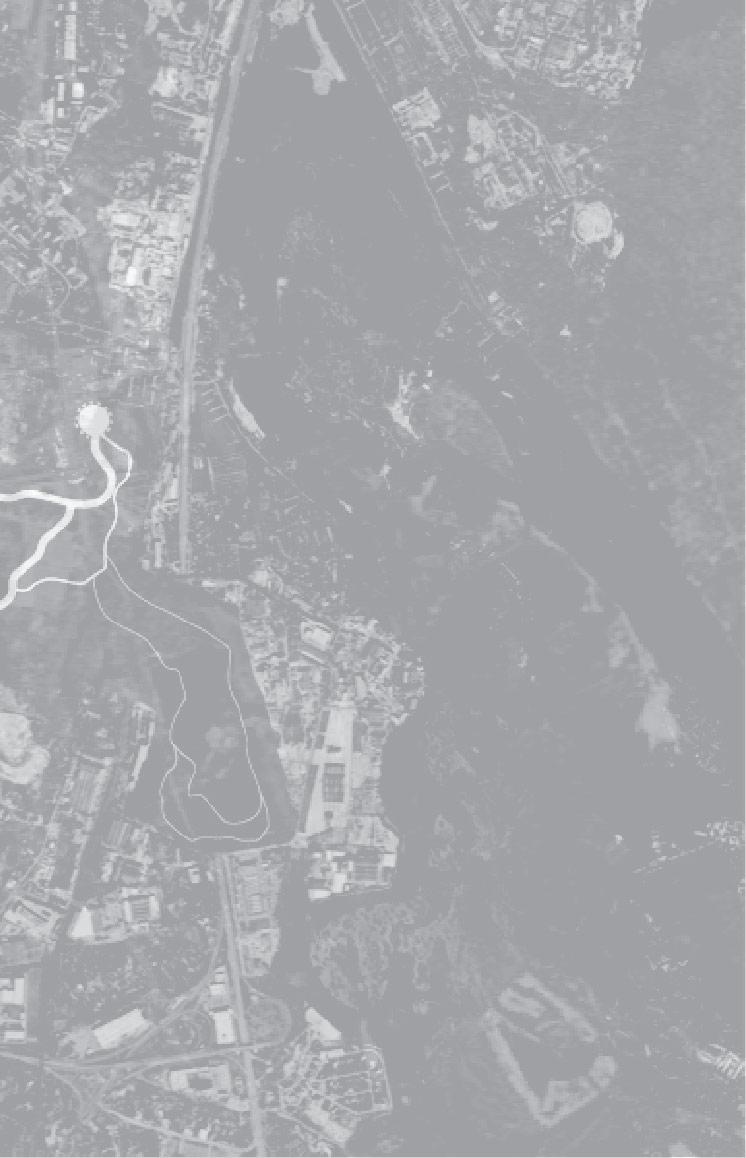

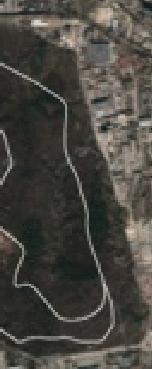

The existing path network will continue to form the foundation of the new routing concept. Selected routes will be upgraded and enhanced to serve as the park’s main connections, while less significant or ecologically problematic paths will gradually be removed. This approach reduces fragmentation, guides visitor movement more effectively, and allows large areas of the park to return to a more natural, undisturbed state over time.













Lucia Bustillo - Sabrina Goodall - Ezana Huda - Lyseke Schleyerbach - Brailyn Ventura - Ana Mendez
TYPES OF PATHS ALL AROUND THE NATIONAL NATURAL PARK
TYPES OF PATHS ALL AROUND THE NATIONAL NATURAL PARK
Urban Connections
Group 2
Project Title: Merezhyty – Weaving the Park into the City
Guided by: Professors Takanori Fukuoka (Tokyo University of Agriculture, Japan) & Yumiko Kanazawa (Tokyo University of Agriculture, Japan)

Team Members:
• Merle Halbritter – Osnabrück University of Applied Sciences, Germany
• Jennifer Garcia – New York City College of Technology (NYCCT), USA
• Jose Vargas – New York City College of Technology (NYCCT), USA
• Veronica Quagliarella Mansilla – Universidad de Buenos Aires (UBA), Argentina
• Angelina Raviolo – Universidad Nacional del Litoral (UNL), Argentina
• Polina Kyrychenko – Kyiv National University of Construction and Architecture (KNUCA), Ukraine
Overview
Taking inspiration from Vyshyvanka, the traditional Ukrainian embroidered shirt, this team proposed “Merezhyty”—a strategy to weave Holosiivskyi National Park more seamlessly into the fabric of Kyiv. The concept draws a poetic parallel between embroidery and urban stitching, treating entrances, edges, and paths as “threads” that can connect fragmented areas and foster smoother transitions between nature and city.
Design Approach
Through careful site analysis and circulation mapping, the team categorized and redesigned the three main types of park entrances—small, medium, and large—each with unique spatial qualities and roles. Their proposal included:
1. Small entrances: Improved with subtle signage and natural thresholds for local, foot-traffic access
2. Medium entrances: Enhanced with information boards, shaded rest points, and wayfinding features
3. Large entrances: Treated as urban gateways, incorporating gathering spaces, educational features, and clearer transitions from the built environment into nature
They also introduced cross-border connections, linking the park to nearby residential, cultural, and industrial areas using pedestrian pathways and soft landscaping.

The project reflects the belief that access isn’t just about opening gates—it’s about building relationships between place, memory, and movement.





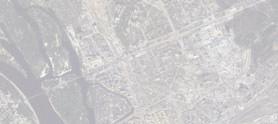




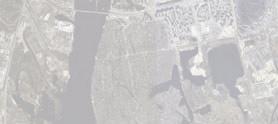
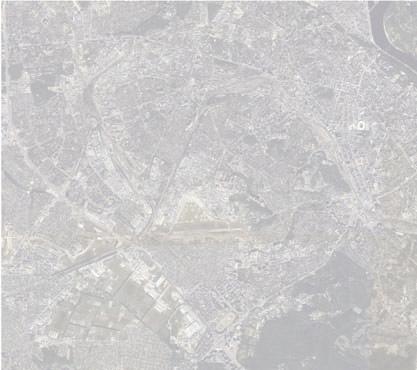








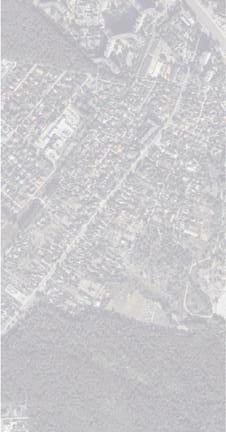
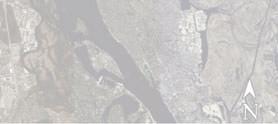
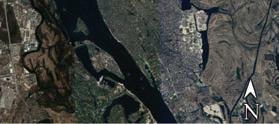





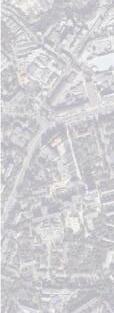
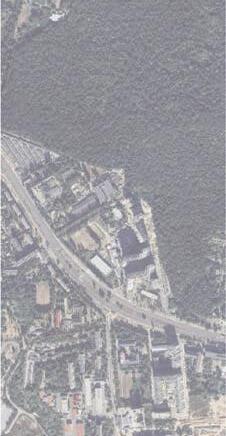
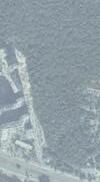
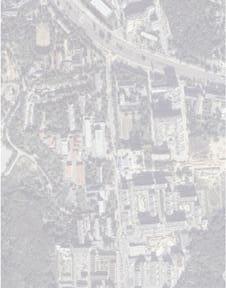


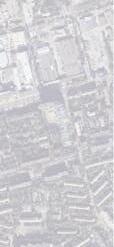
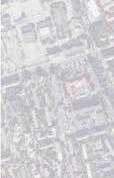

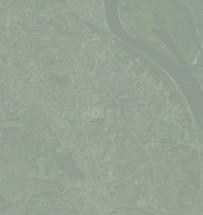


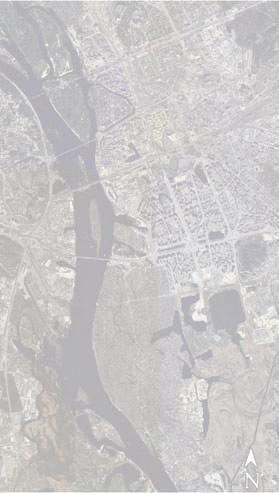




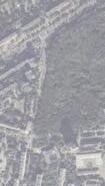
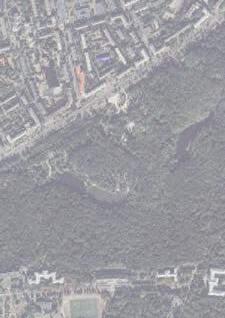



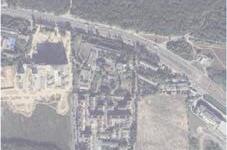
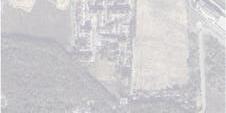
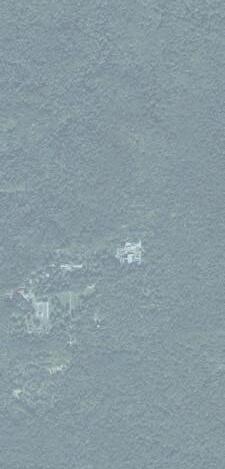

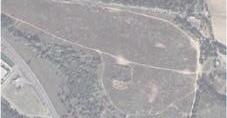


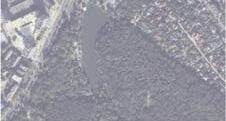

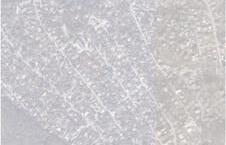



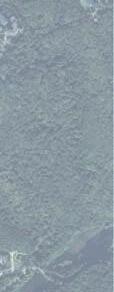
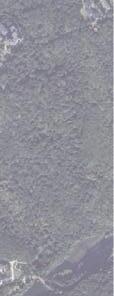



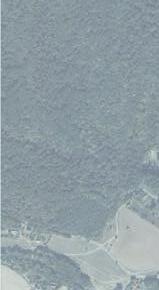
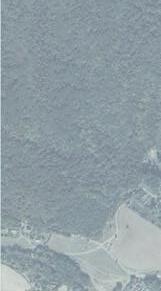










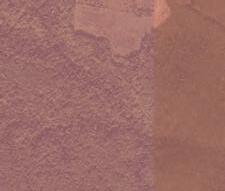

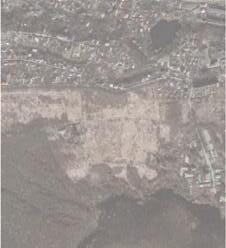

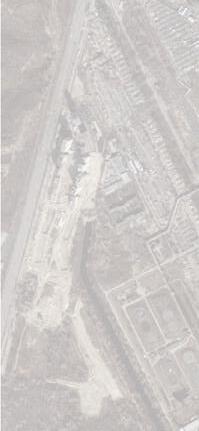
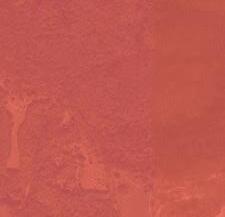

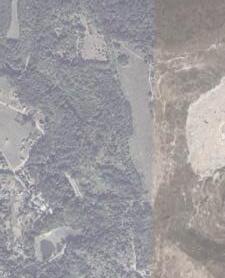


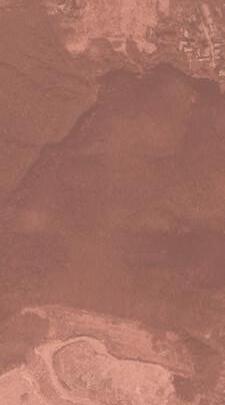
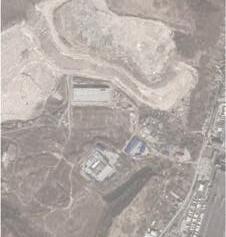








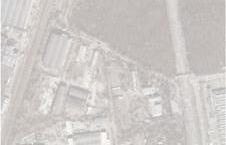





Garcia, Merle Halbritter, Polina Kyrychenko, Veronica Quagliarella Mansilla, Angelina Raviolo,


Urban Conections to Holosiivskyi
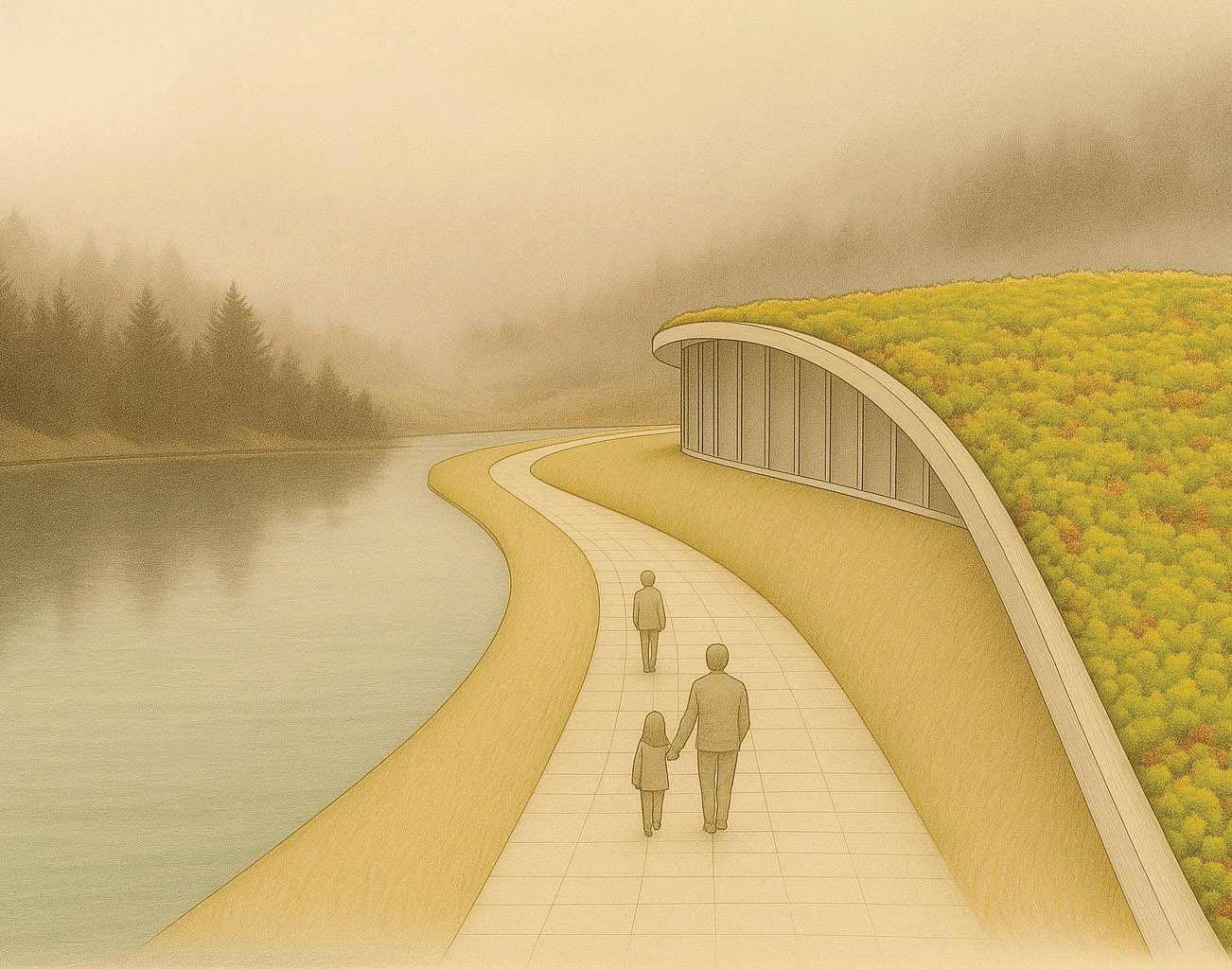

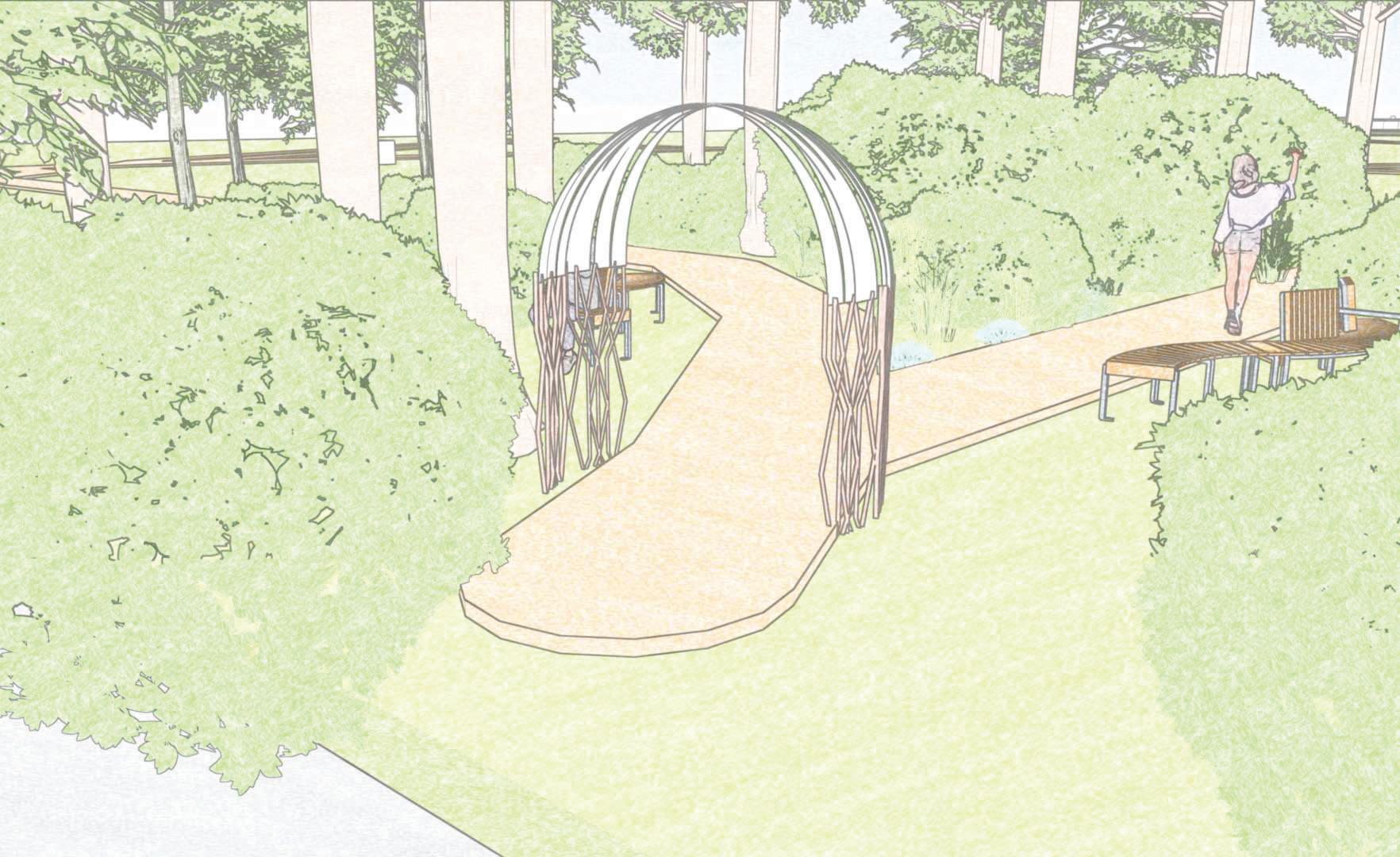

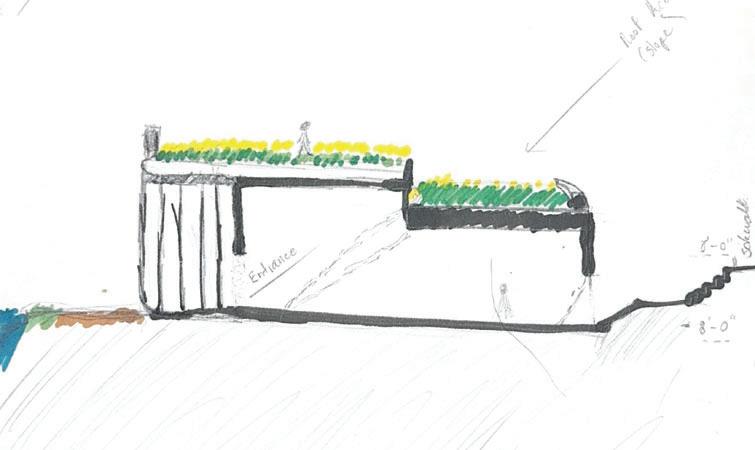
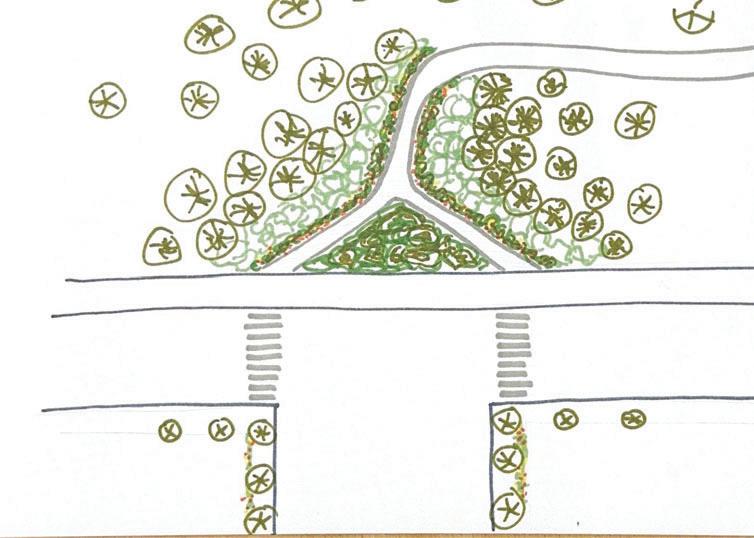
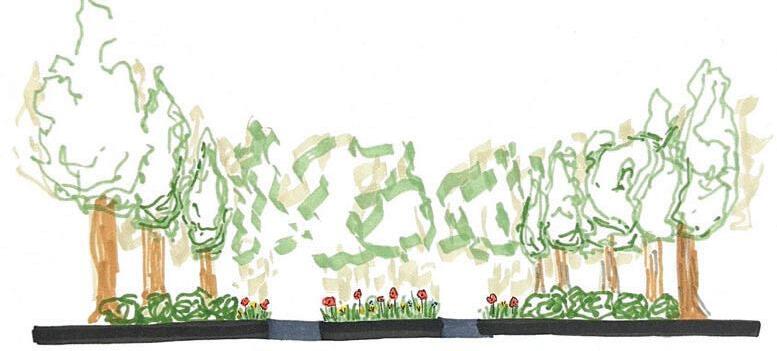

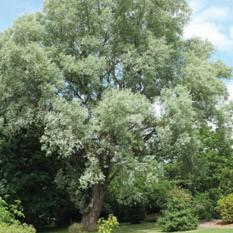
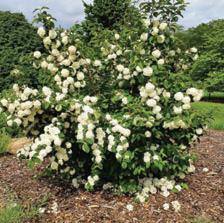

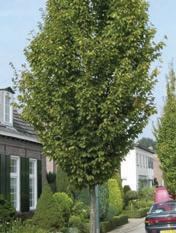
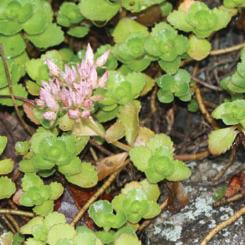



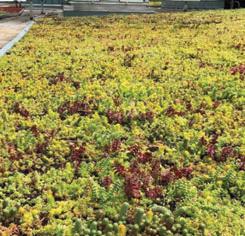
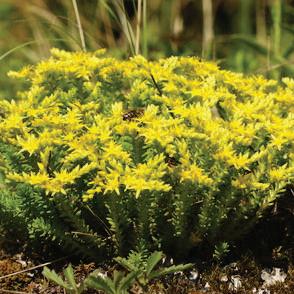
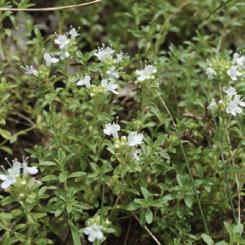




Vegetation
Jennifer Garcia, Merle Halbritter, Polina Kyrychenko, Veronica Quagliarella Mansilla, Angelina Raviolo, Jose Vargas
Urban Connections Group 3
Project Title: A Rational Intervention in an Irrational System
Guided by: Professor Toralph Weise (Kyiv National University of Construction and Architecture, Ukraine)

Team Members:
• Ann-Kristin Hardebeck – Osnabrück University of Applied Sciences, Germany
• Henning Zimmermann – Osnabrück University of Applied Sciences, Germany
• Michael Ray Malonjao – New York City College of Technology (NYCCT), USA
• Ryota Koshimizu – Tokyo University of Agriculture (NODAI), Japan
• Milagros Arguindegui Murillo – Universidad de Buenos Aires (UBA), Argentina
• Sofía Vysoky – Universidad Nacional del Litoral (UNL), Argentina
• Thanh Tung Nguyen – École Nationale Supérieure d’Architecture de Toulouse (ENSA), France
Overview
This team responded to the chaotic urban development patterns surrounding Holosiivskyi National Natural Park by proposing a thoughtful, system-based strategy that aims to protect and reconnect the park with its surrounding urban fabric. Their project acknowledges the often irrational expansion of Kyiv’s built environment and offers a structured plan to intervene wisely and restore balance.
Design Approach
Through historical analysis and site observation, the team illustrated how the park has been gradually fragmented and encroached upon since the late 1800s. To reverse this trend, they proposed a set of design moves including:
1. Establishing clear boundaries and buffer zones between the park and adjacent development
2. Creating ecological corridors for wildlife movement, using “Pasafauna” crossings over roads and infrastructure
3. Reintroducing native vegetation and improving water management through topography-based drainage systems
4. Proposing strategic nodes for community access that limit disruption while encouraging engagement
5. Developing a phased vision to 2050, showing two divergent futures: one of continued degradation, and one of ecological renewal and stewardship.


Their visual comparisons of “With Planning” vs. “Without Planning” scenarios conveyed a powerful message about the urgency and feasibility of action.
The proposal emphasizes long-term resilience, ecological connectivity, and spatial equity, imagining the park as part of a larger regional network that supports both people and nature.
Green Recovery Ukraine - Holosiivskyi National Park

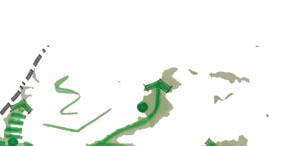
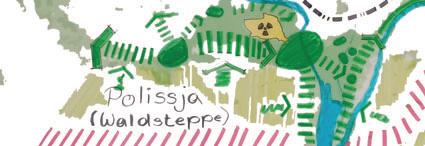
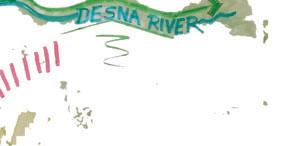
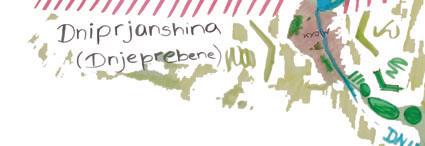
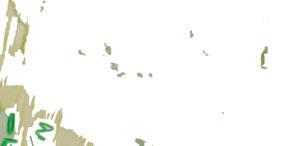

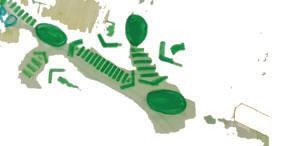
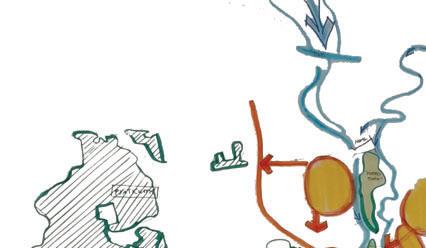
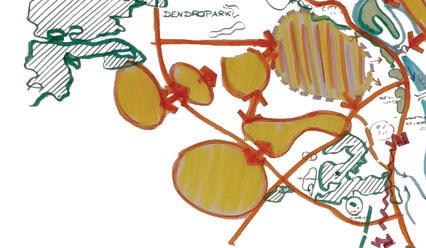



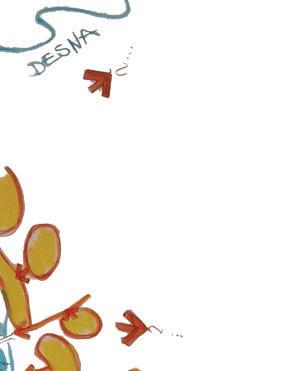

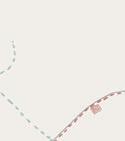
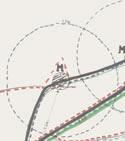
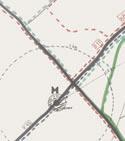

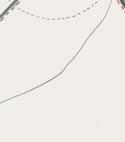
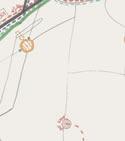
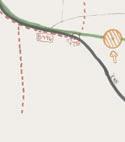
GREEN NETWORK





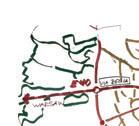

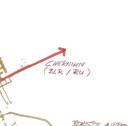



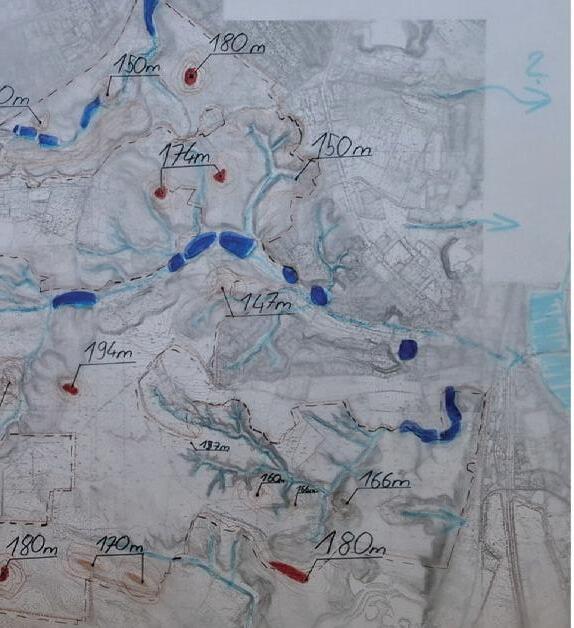



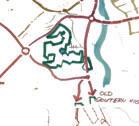
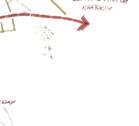
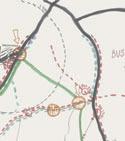


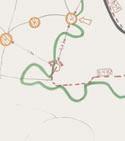
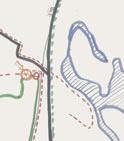
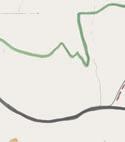
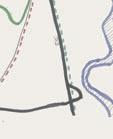
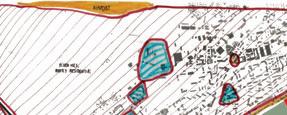
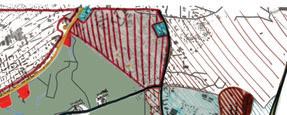
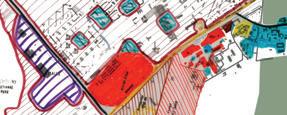
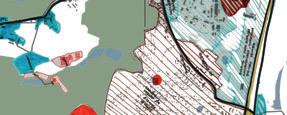
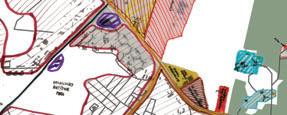

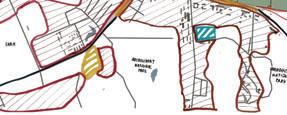
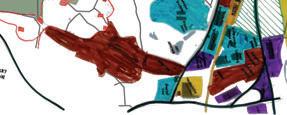
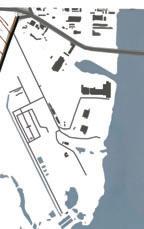
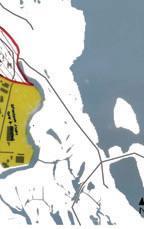
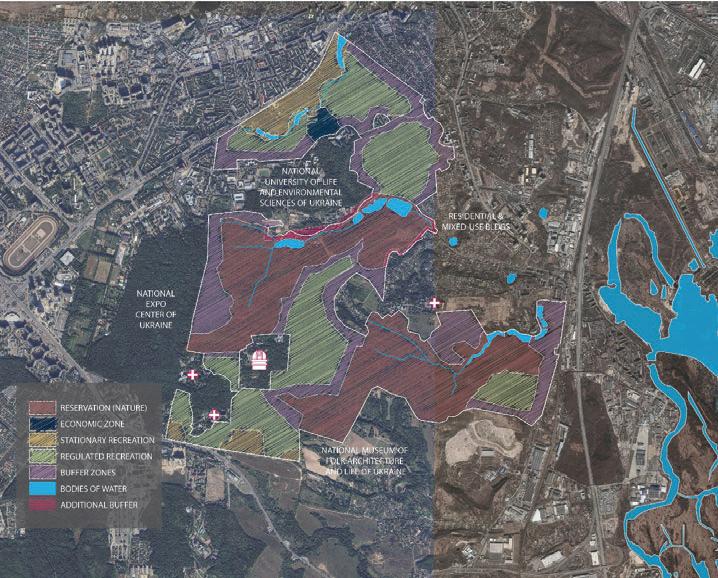












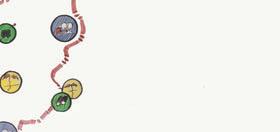





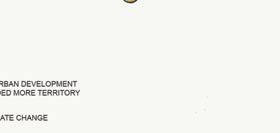






Green Recovery Ukraine - Holosiivskyi National Park
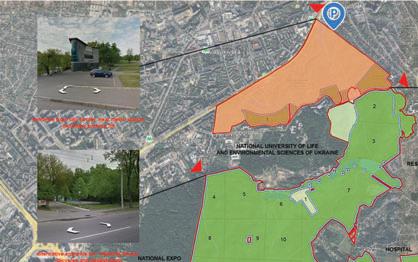


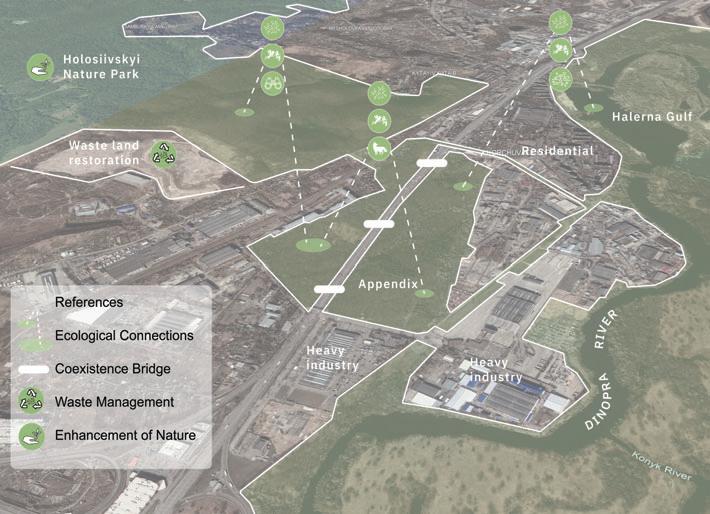
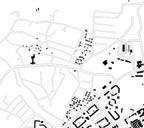
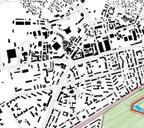
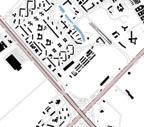
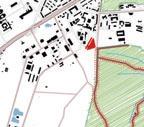
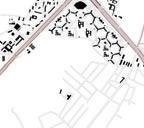
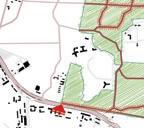
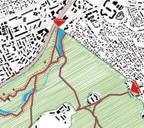


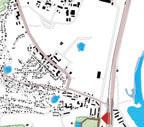





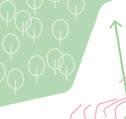

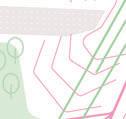

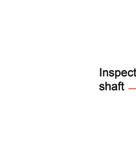

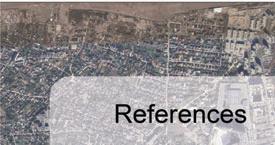
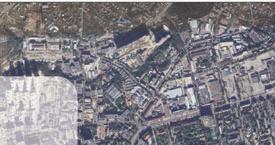
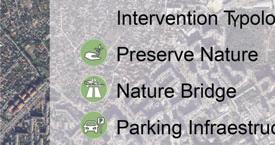
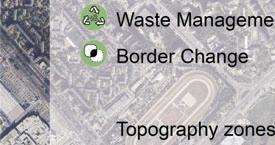
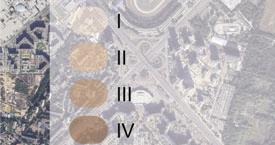
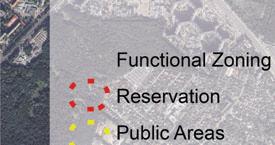
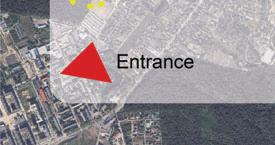
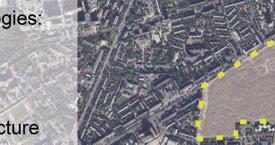
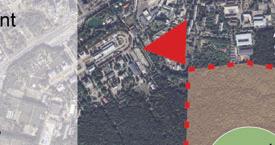
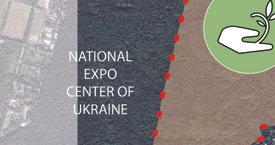
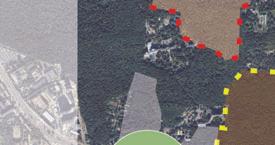



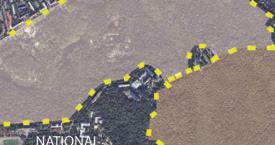
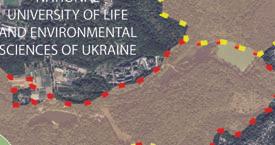
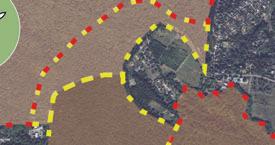
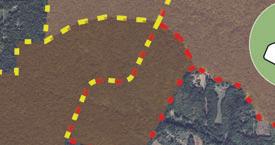
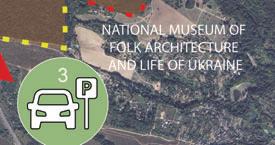
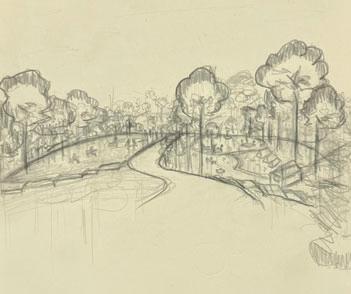
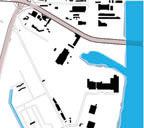
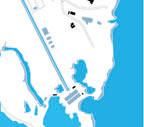
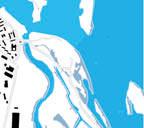



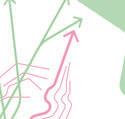


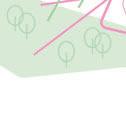
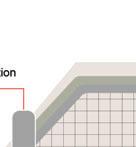
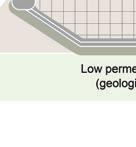
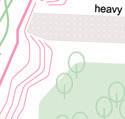
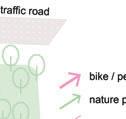
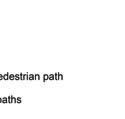
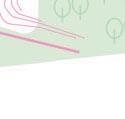
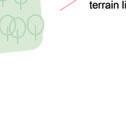
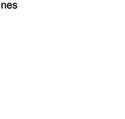
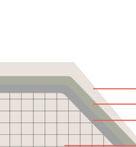
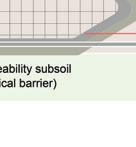

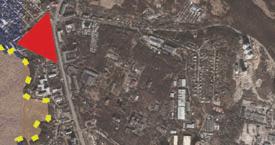

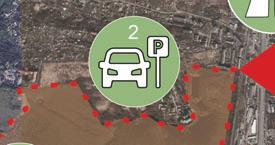
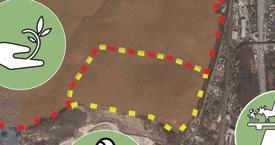
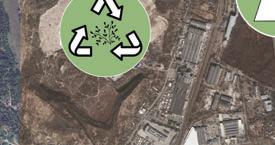
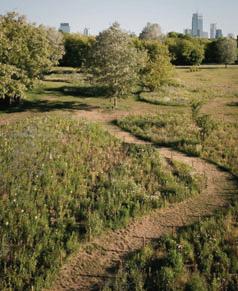
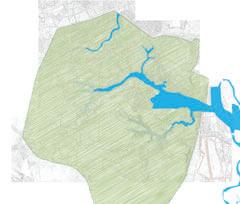
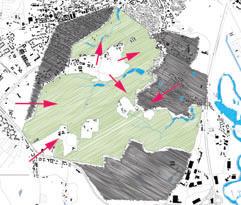
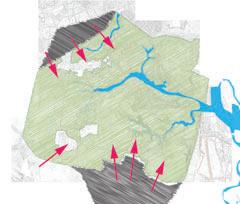

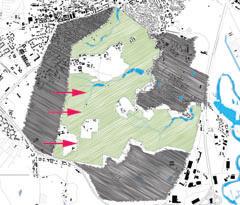
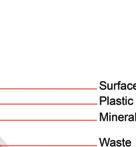


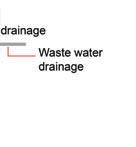
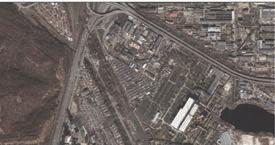
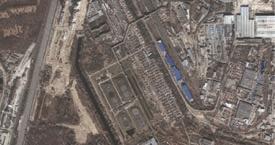
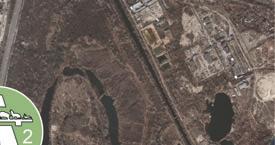
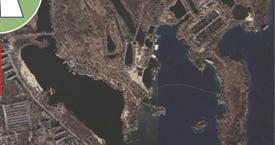

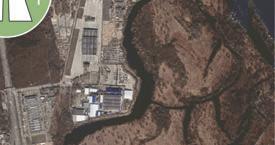
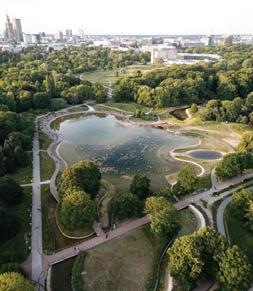
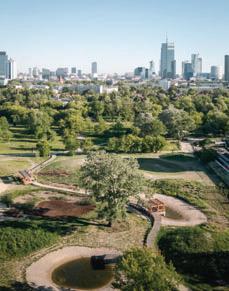

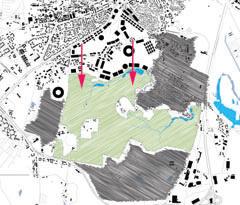

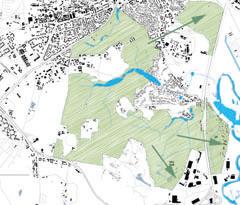



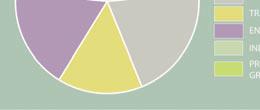





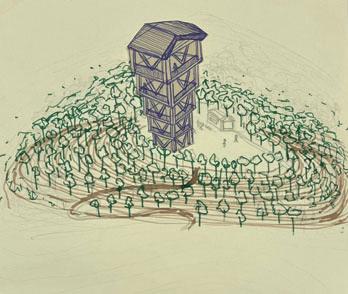



Exploring Landscape
This was addressed by one larger group. Group 4: Guided by Professors Astrid Zimmermann (Germany) and Luigi Fiumara (Italy)
Design Challenge
Students were tasked with developing spatial and conceptual strategies that:
• Support natural processes like succession, regeneration, and species migration
• Restore damaged or fragmented ecosystems
• Protect sensitive zones from overuse
• Embrace landscape change over time as part of the design language

The team saw Holosiivskyi National Natural Park as a living, changing landscape—shaped by nature, time, and people. Since it sits within a fast-growing city, the park faces many environmental challenges. Still, it remains a place where wildlife can thrive, people can find peace, and nature can heal.
Key Ideas and Approaches
The teams focused on designs that are gentle on nature and built to last. Some of their main ideas included:
• Setting aside areas for nature to grow back on its own, especially in damaged forests and wetlands
• Designing smooth transitions between human spaces and wild areas, with signs to help visitors learn about the environment
Design interventions were kept minimal and flexible, allowing the landscape itself to take the lead over time.

Exploring Landscape Group 4
Project Title: Green Recovery Ukraine
Guided by: Professors Astrid Zimmermann (Germany) and Luigi Fiumara (Italy)

Team Members:
• Greta Brahms – Osnabrück University of Applied Sciences, Germany
• Laura Kaldemeyer – Osnabrück University of Applied Sciences, Germany
• Karlijn Sleutjens – Osnabrück University of Applied Sciences, Germany
• Adrian Bäck – Osnabrück University of Applied Sciences, Germany
• Abdulbaset Elfgeeh – New York City College of Technology (NYCCT), USA
• Annie Mejia – New York City College of Technology (NYCCT), USA
• Genki Fujiwara – Tokyo University of Agriculture (NODAI), Japan
• Masaharu Yamazaki – Tokyo University of Agriculture (NODAI), Japan
• Abril Schapira – Universidad de Buenos Aires (UBA), Argentina
• Zoe Cevasco Weismer – Universidad de Buenos Aires (UBA), Argentina
• Francisco Velázquez Bernabé – Universidad Nacional del Litoral (UNL), Argentina
• Quoc Trung Nguyen – École Nationale Supérieure d’Architecture de Toulouse (ENSA), France
Overview
This team explored how recovery through landscape experience could offer both environmental healing and emotional renewal—especially in the context of Ukraine’s ongoing challenges. Their proposal focused on using existing features of Holosiivskyi National Park as the foundation for inclusive, sensory-driven experiences, designed to reconnect people with nature while promoting ecological care.
Design Approach
The strategy centered on zoning, trail enhancement, and storytelling. Rather than proposing new infrastructure, the team emphasized refining what already exists: Zoning the park into three categories:
• Green Zone: Open-access, recreational space
• Yellow Zone: Built environment with longer stays


• Red Zone: Protected ecological areas, limited access
Three themed trails:
• The Oak Tree Path – a 12 km discovery walk through ancient oak groves, promoting wonder and heritage
• The Trail of the Beauty and the Wild – a ranger-guided wilderness experience
• The Recovery Path – a peaceful, inclusive route around the park’s upper edge, designed for mental & physical restoration
Their marketing concept reframed the park as a “green oasis in the heart of Kyiv”, offering calm, connection, & care. Inspired by the park’s natural topography, trails, and cultural landmarks, the team developed a series of curated routes, each offering a different kind of interaction: reflection, adventure, learning, and renewal.
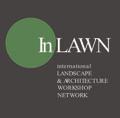

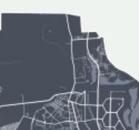

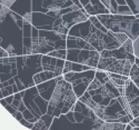

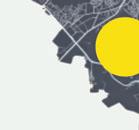



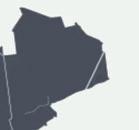
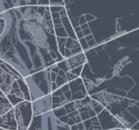
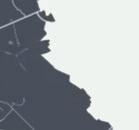










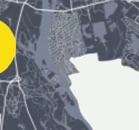




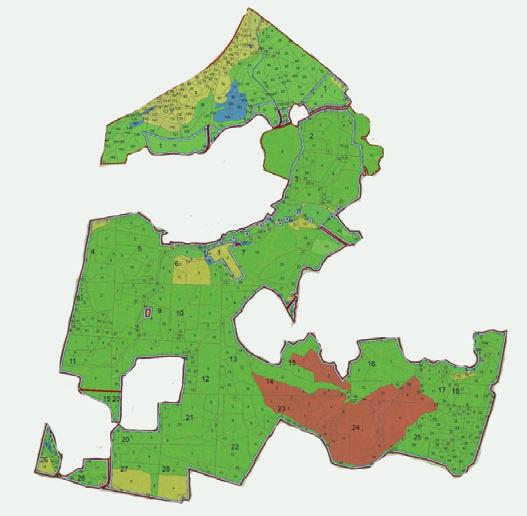
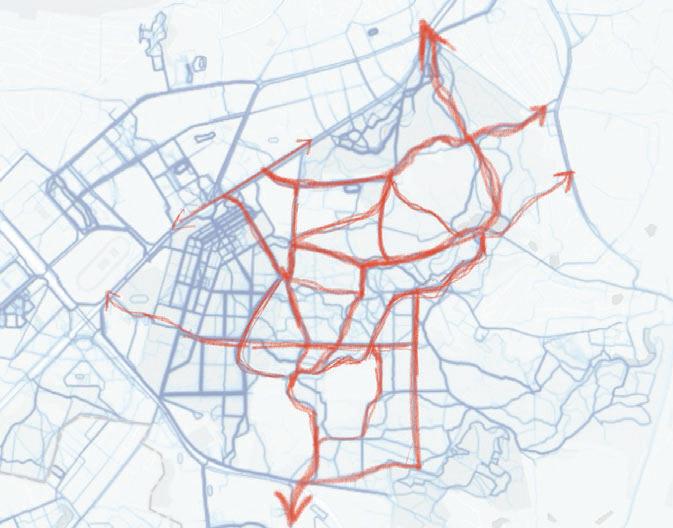





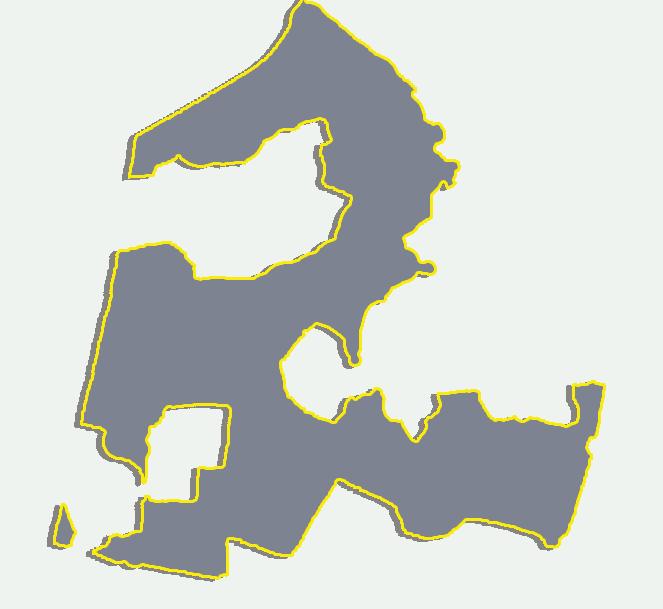
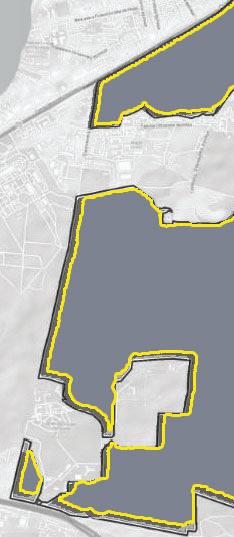
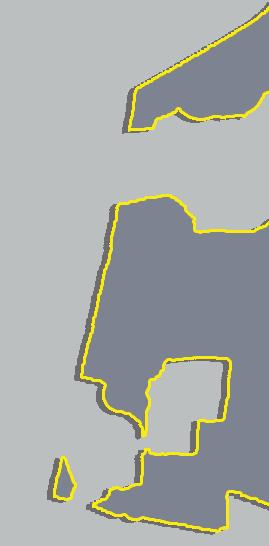





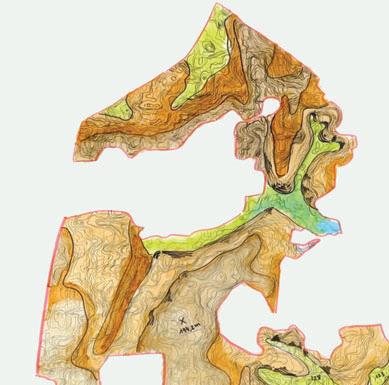


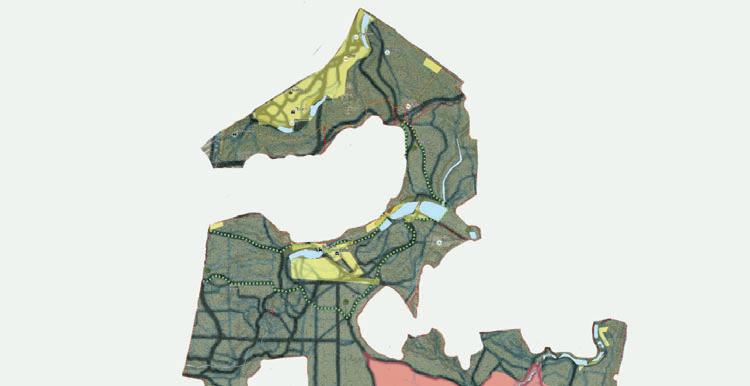

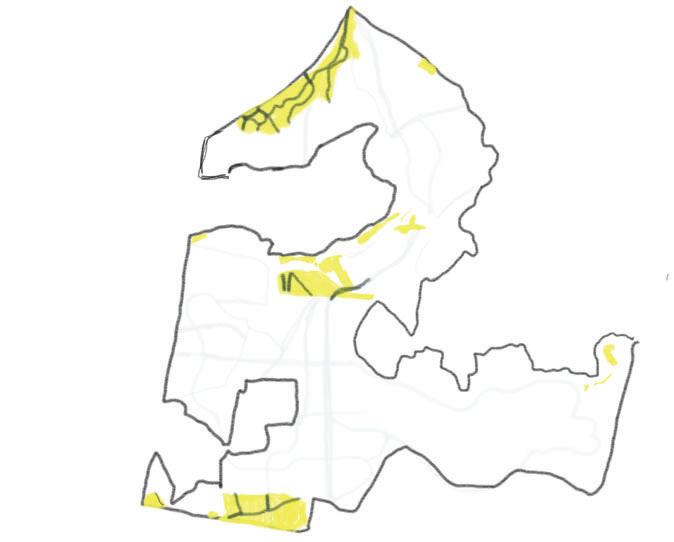



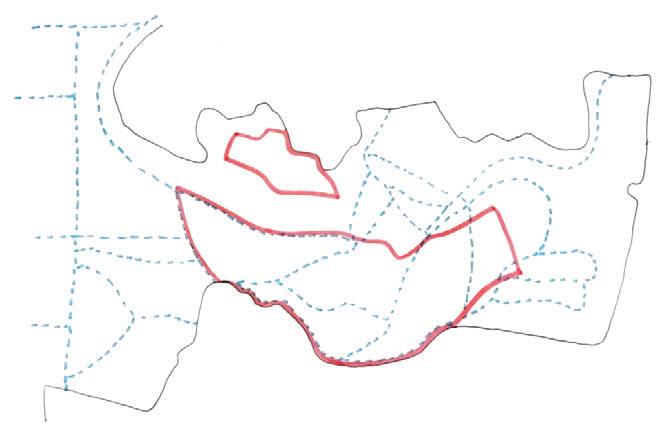










Laura Kaldemeyer I Adrian Benedikt Bäck I Greta Brahms I Abdulabaset Elfgeeh I Annie Mejja I Francisco Velázquez Bernabé I Abril Schapira I Karlijn Sleutjens I Genki Fujiwara I Masaharu Yamazaki I Quoc Trung Nguyen I
GREEN ZONE
YELLOW ZONE
RED ZONE
GREEN RECOVERY UKRAINE - HOLOSIIVSKYI NATIONAL PARK
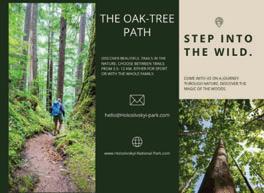



Mythologie Creature


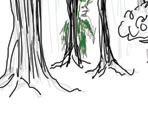

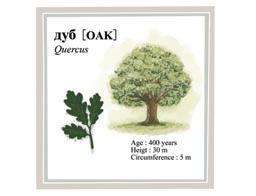

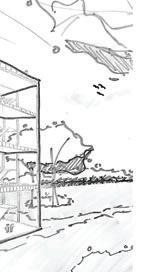
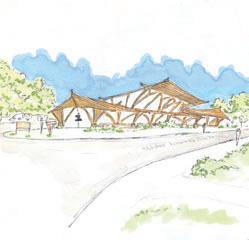
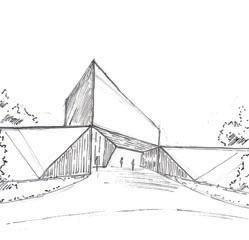





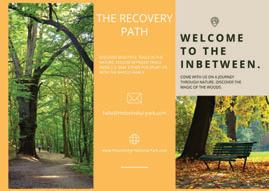
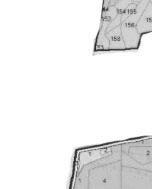








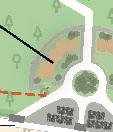
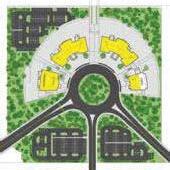
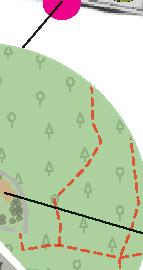






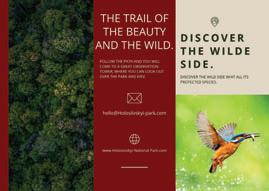
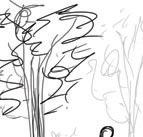
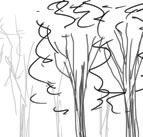
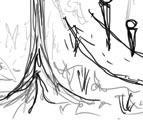
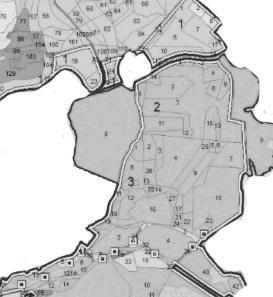
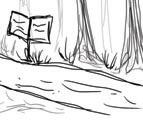
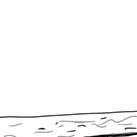






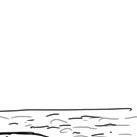





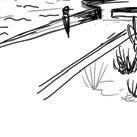
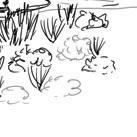
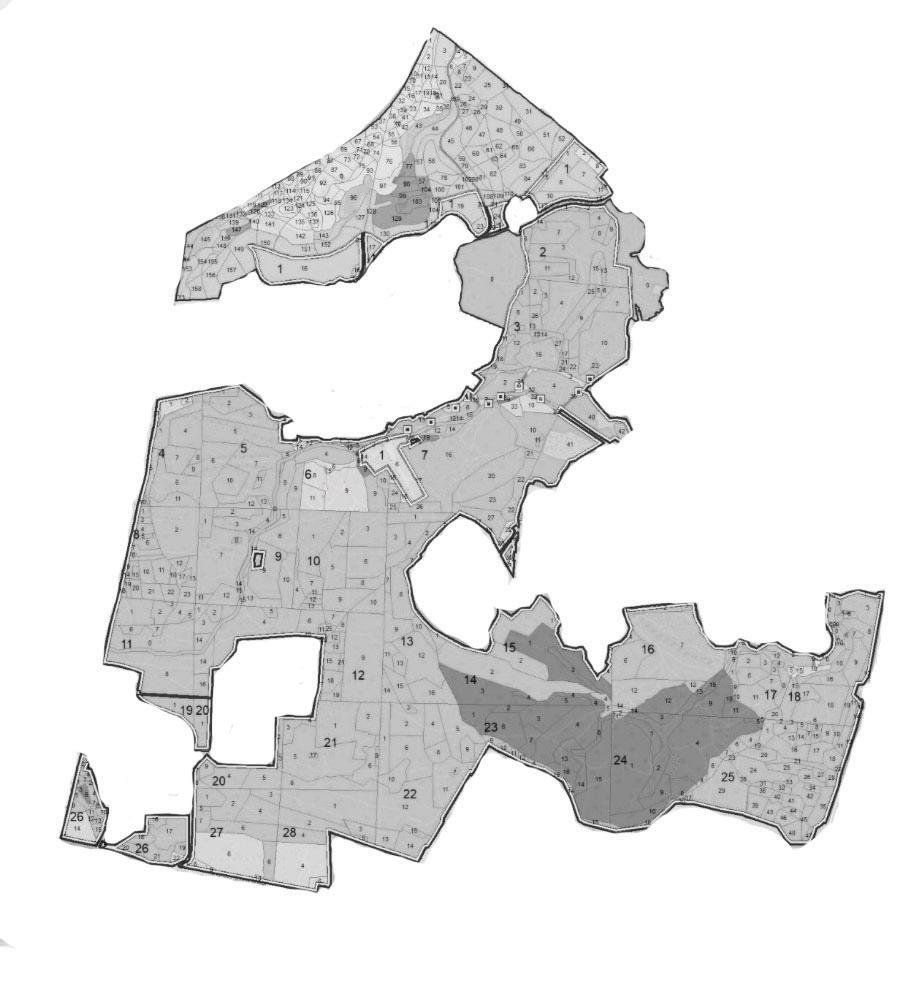








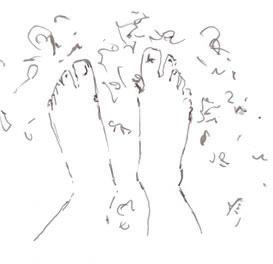
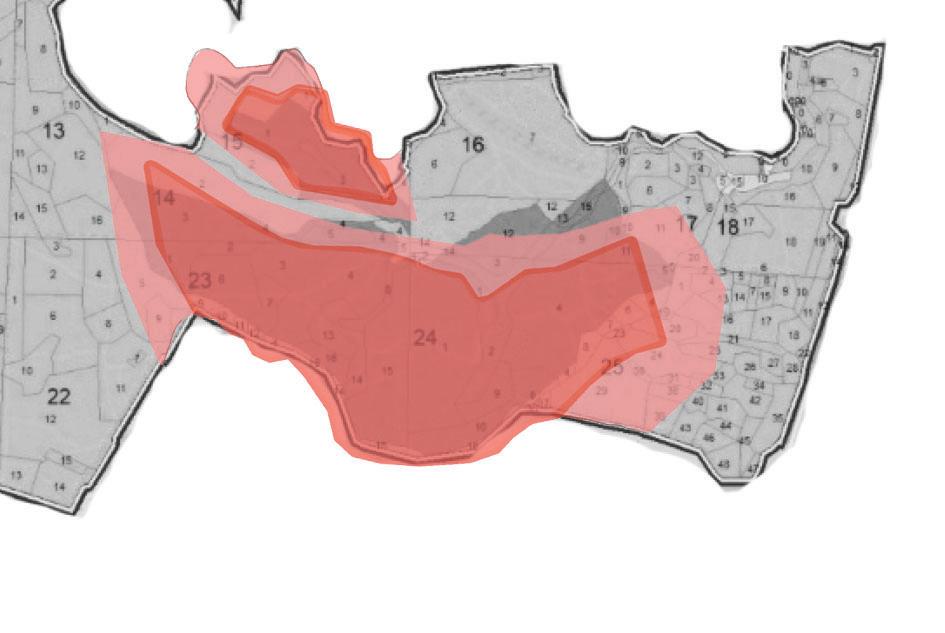

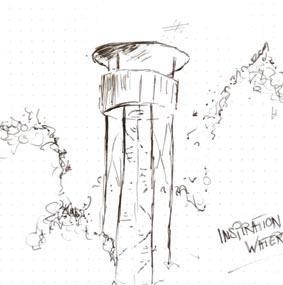
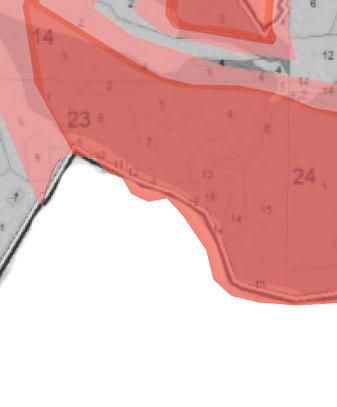
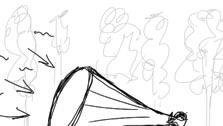
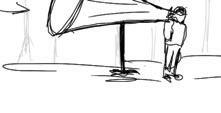
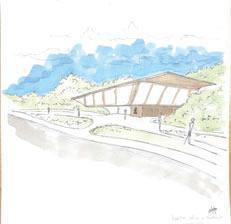





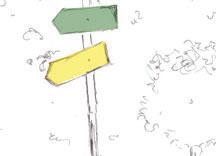

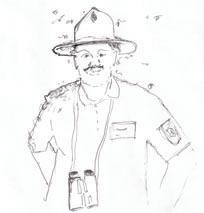







Lookout- Tower
Red Zone
Buffer- Zone
Glorious- Oak
Waterwalk
Guiding system
Barefoot- Path
Lookout- Tower
Listening Grove
Fairytale walk
Laura Kaldemeyer I Adrian Benedikt Bäck I Greta Brahms I Abdulabaset Elfgeeh I Annie Mejja I Francisco Velázquez Bernabé I Abril Schapira I Karlijn Sleutjes I Genki Fujiwara I Masaharu Yamazaki I Quoc Trung Nguyen I
Entrance
Guided Tour
Educational Design
This was addressed by 2 Groups:
Group 5: Guided by Professor Juan-Carlos Rojas-Arias (École Nationale Supérieure d’Architecture de Toulouse, France)
Group 6: Guided by Professor Lia Dikigoropoulou (New York City College of Technology – NYCCT, USA)

The two teams assigned to the Educational Design theme focused on how Holosiivskyi National Natural Park could become a more accessible, engaging, and informative environment for both residents and visitors.
Design Challenge
Students were asked to develop low-impact educational infrastructure—such as interpretive trails, outdoor classrooms that would communicate the park’s biodiversity, cultural layers, and ecological functions. These proposals needed to address:
• Varying user groups (families, school groups, seniors, tourists)
• Accessibility and inclusivity
• Minimal ecological disturbance
• Strong educational narrative

Educational Design Group 5
Project Title: The Frugal Path - A Sensory Circuit for Ecological Belonging
Guided by: Professor Juan-Carlos Rojas-Arias (École Nationale Supérieure d’Architecture de Toulouse, France)

Team Members:
• Verena Auschner – Osnabrück University of Applied Sciences, Germany
• Leandro Manrique – New York City College of Technology (NYCCT), USA
• Silva Camilo (Felipe Camilo) – Universidad de Buenos Aires (UBA), Argentina
• Bianca Mantegazza – Universidad Nacional del Litoral (UNL), Argentina
• Mariia Salmanova – Kyiv National University of Construction and Architecture (KNUCA), Ukraine
• Kseniia Komar – Kyiv National University of Construction and Architecture (KNUCA), Ukraine
• Kanami Kasuya – Tokyo University of Agriculture (Tokyo NODAI), Japan
Overview
This team developed a low-impact, sensory-based educational trail through Holosiivskyi National Park. Their concept, called The Frugal Path, centers on “doing more with less”—using minimal resources to create a powerful, place-based learning experience. The goal was to build an intergenerational, multi-sensory connection between people and the landscape by using small interventions that spark curiosity and awareness.
Design Approach
The team’s strategy focused on frugality, immersion, and ecological interpretation. Instead of large structures, they proposed a series of small-scale “checkpoints” or learning nodes placed along existing trails. Each node activates the senses and invites visitors to interact with the landscape through sound, touch, and observation.
Key interventions include:
• Bat and bird houses, insect hotels, and wildlife observation stations

• Sound- and texture-based stations that invite people to listen, touch, and notice the environment
• Interpretive signage and reading points, with multilingual and tactile elements for accessibility

• A network of pavilions, lookout towers, and natural shelters positioned at ecologically and visually meaningful moments.
All structures are built from local materials with a minimal environmental footprint, designed to blend into the surroundings and age naturally over time.
The Frugal Path reimagines education as a slow, sensory journey—one that connects memory, body, and land. Rather than dominating the environment, the design works with it, offering small interventions with deep impact.
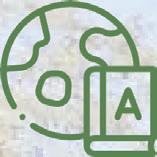
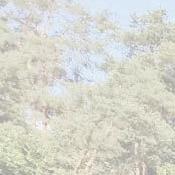
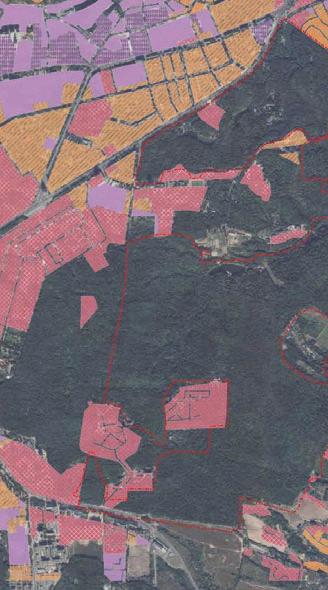
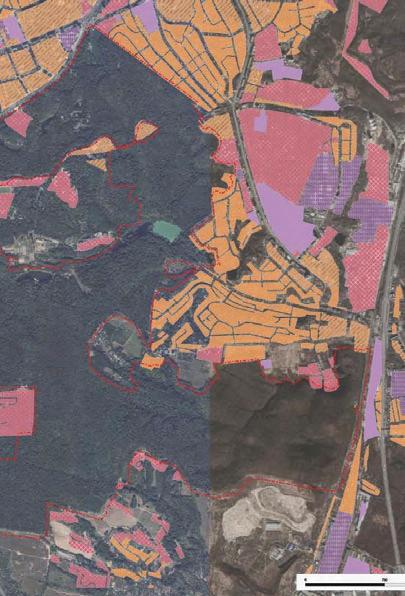
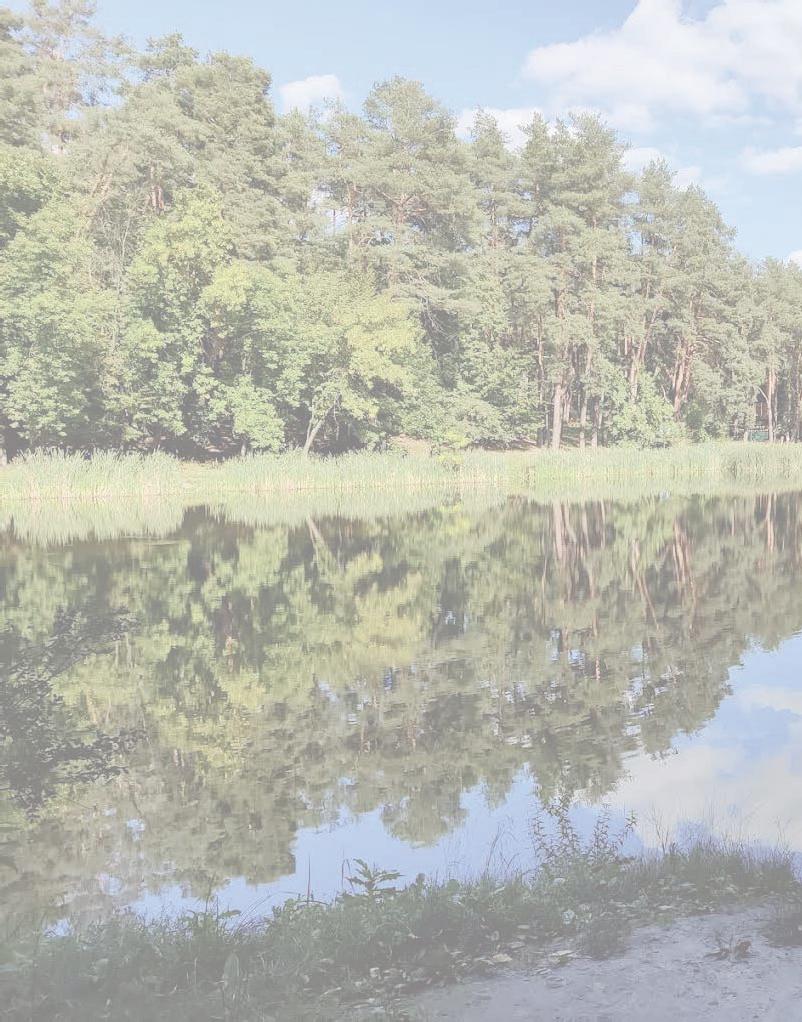
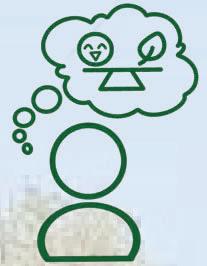
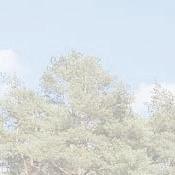
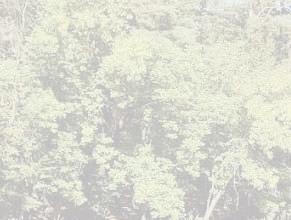
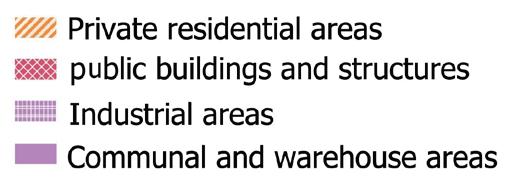
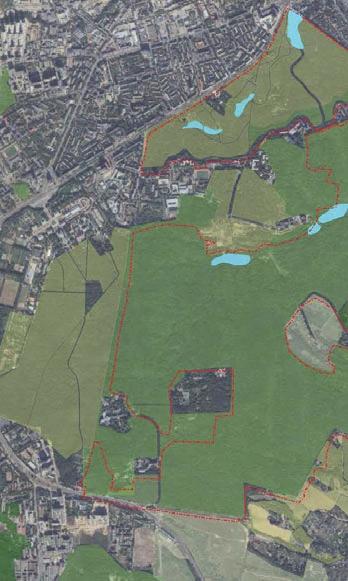
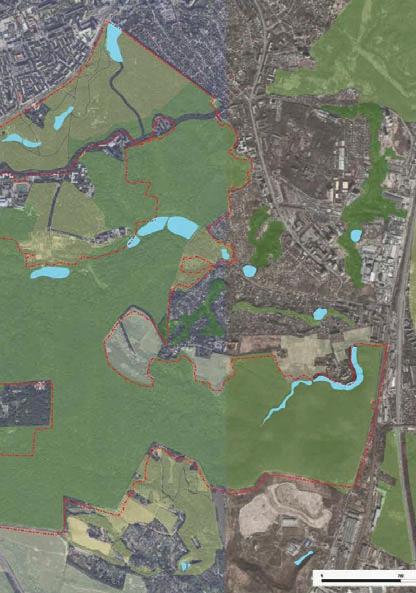
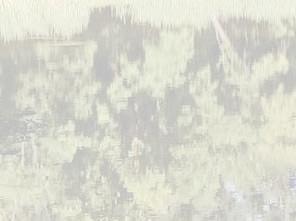



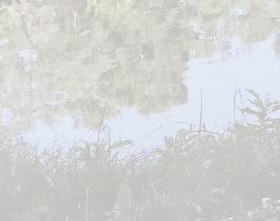
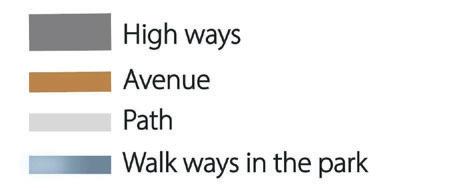
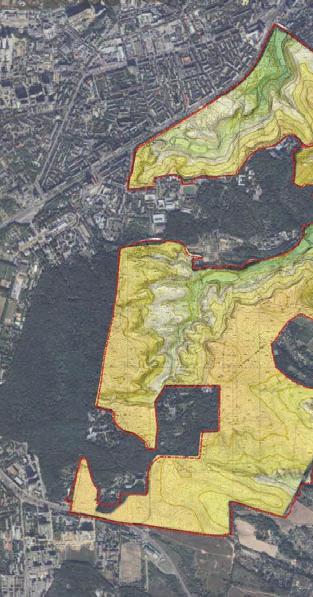
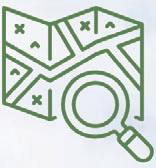
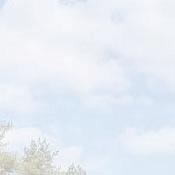
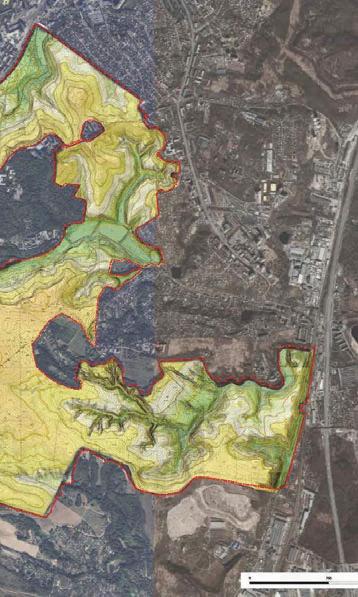
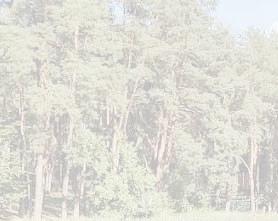

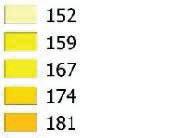
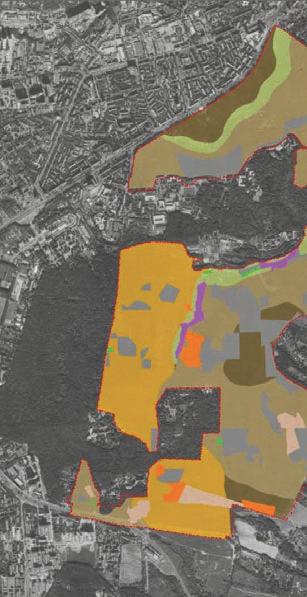
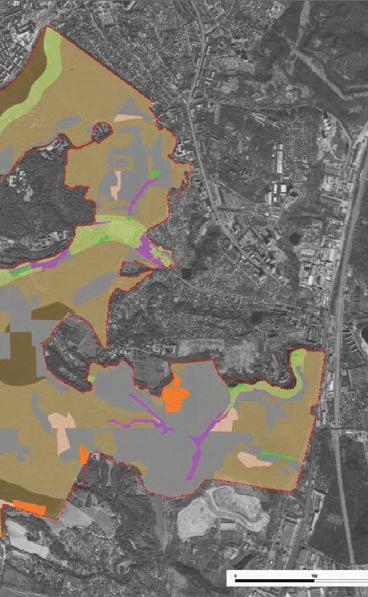
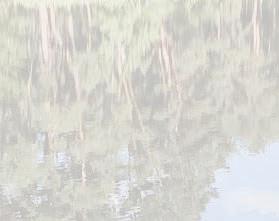
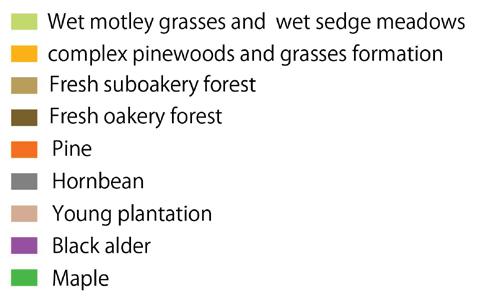


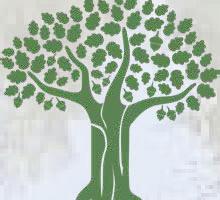

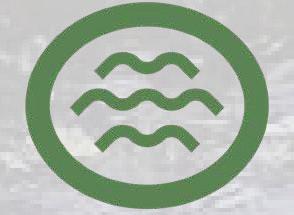






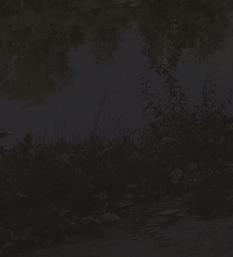





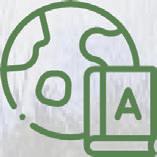

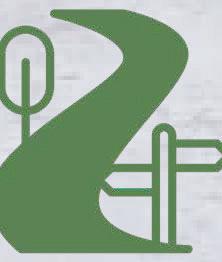
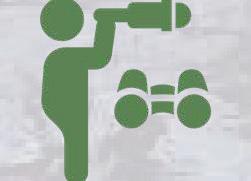

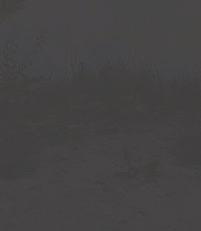


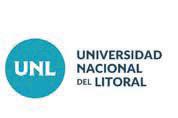


Bianca Mantegazza | Felipe Camilo | Kanami Kasuya
Kseniia Komar
Manrique
Verena Auschner
Frugality
Green Recovery Ukraine - Holosiivskyi National Park

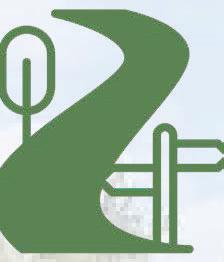
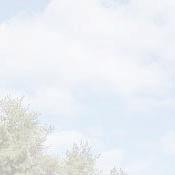


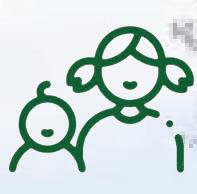
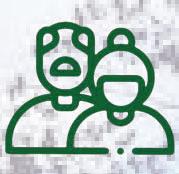


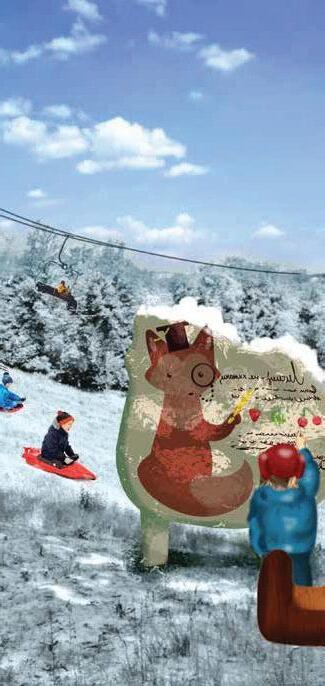
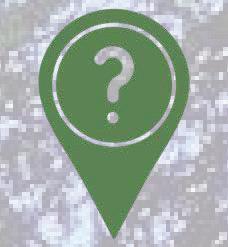
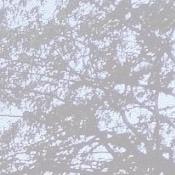




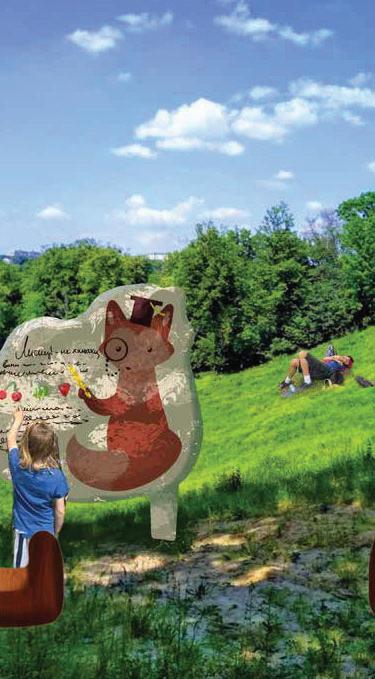
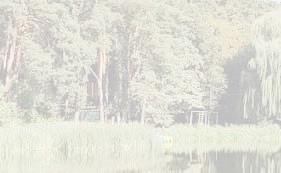




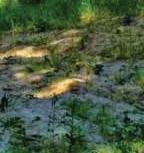

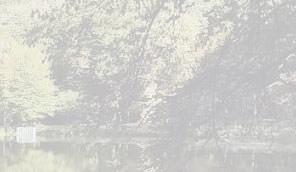
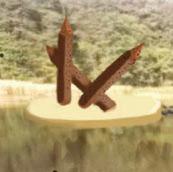

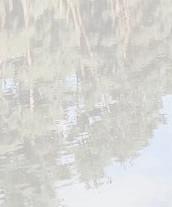
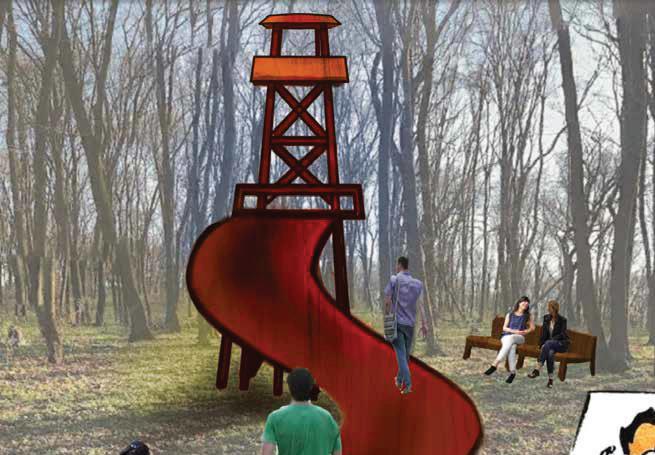

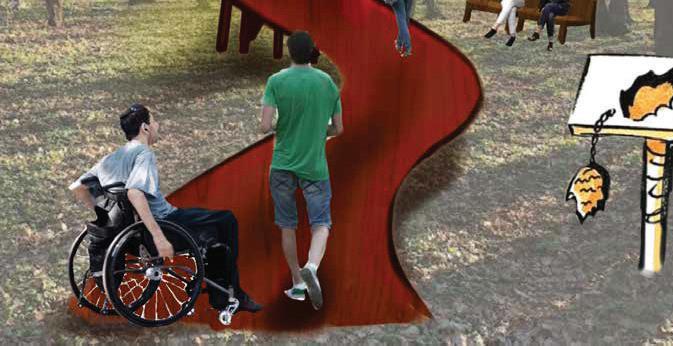
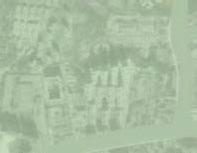
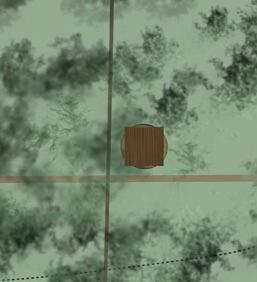
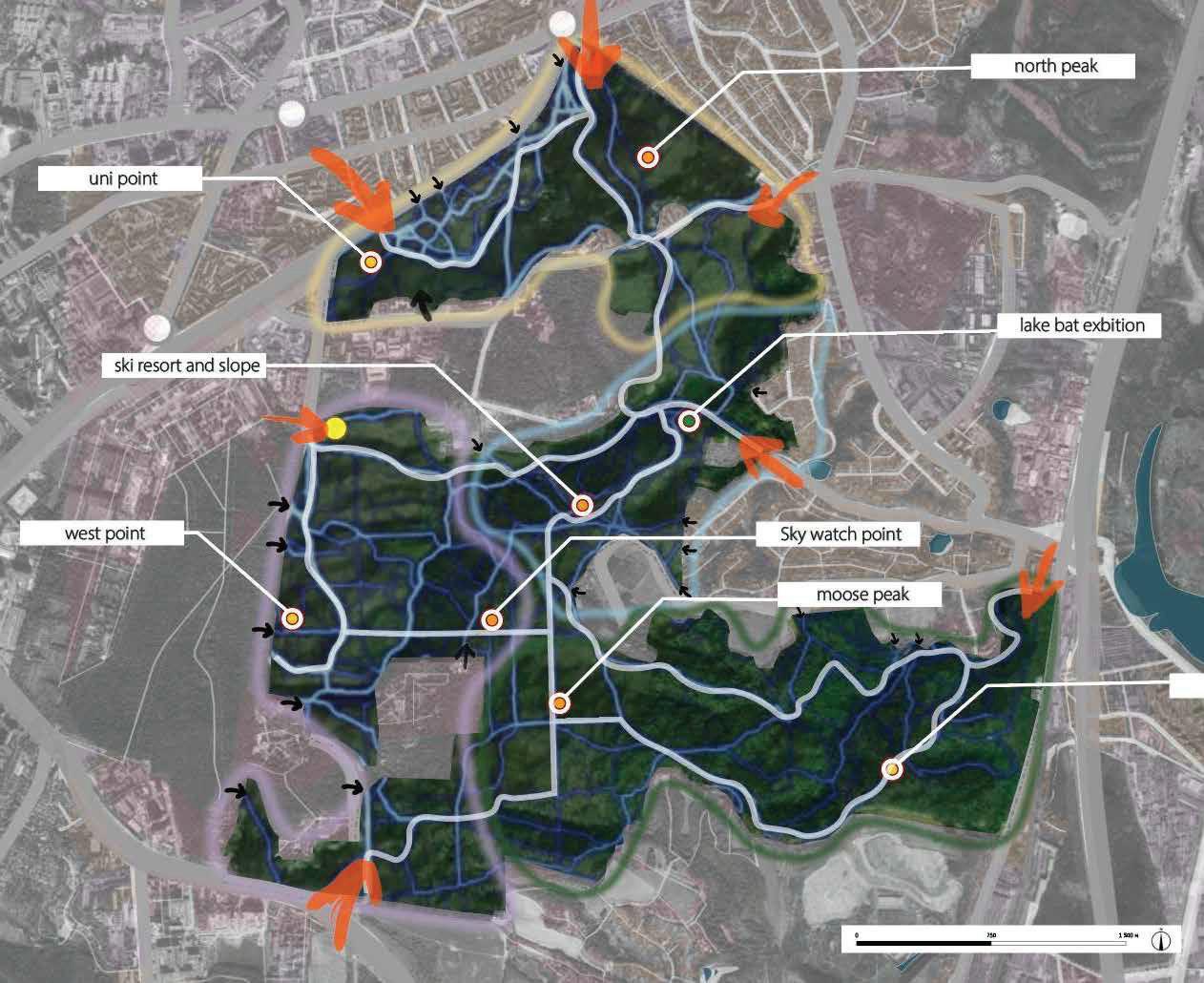
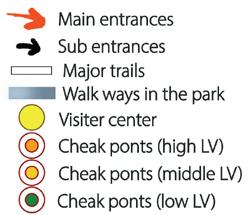
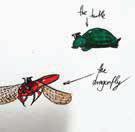
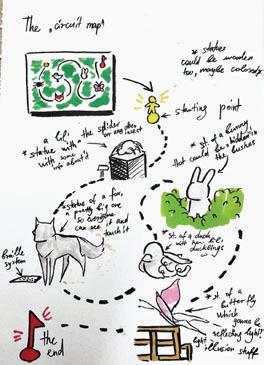
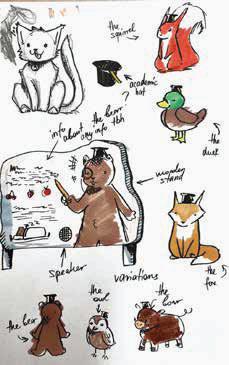
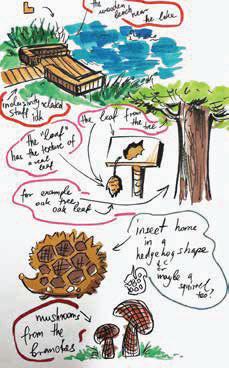

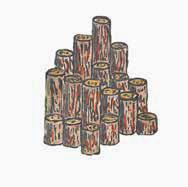

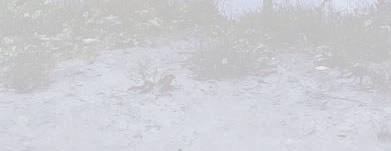

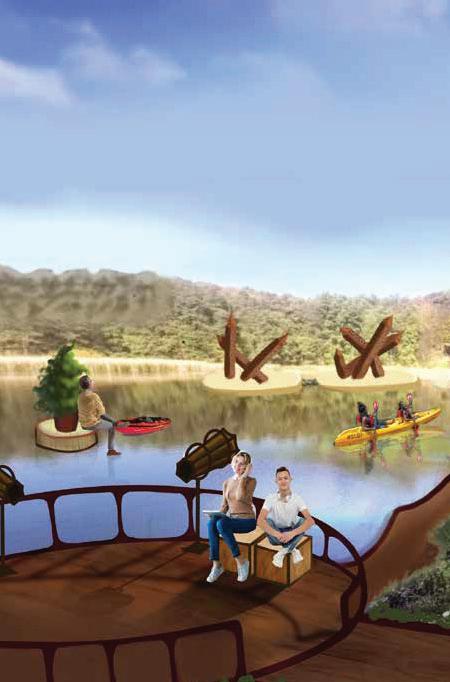
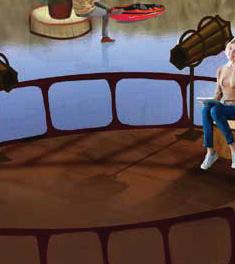
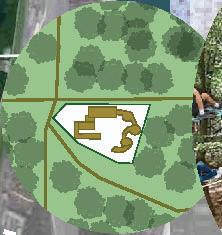




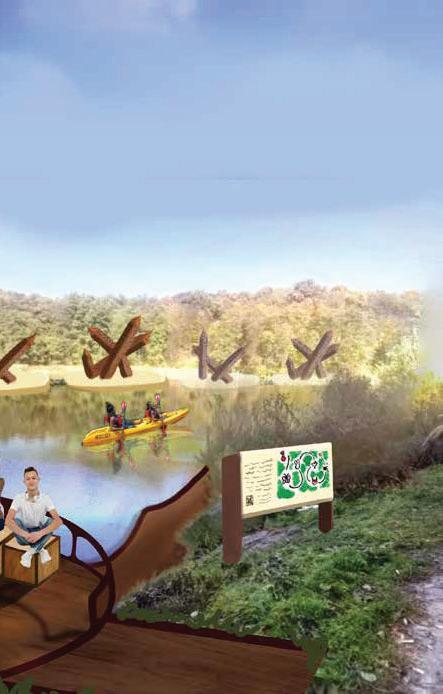
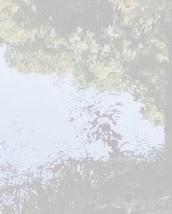
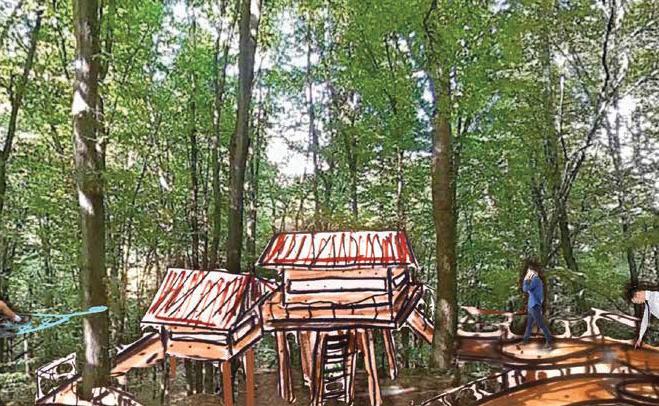
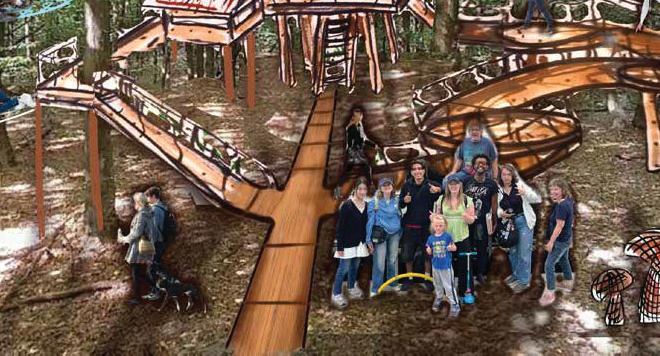
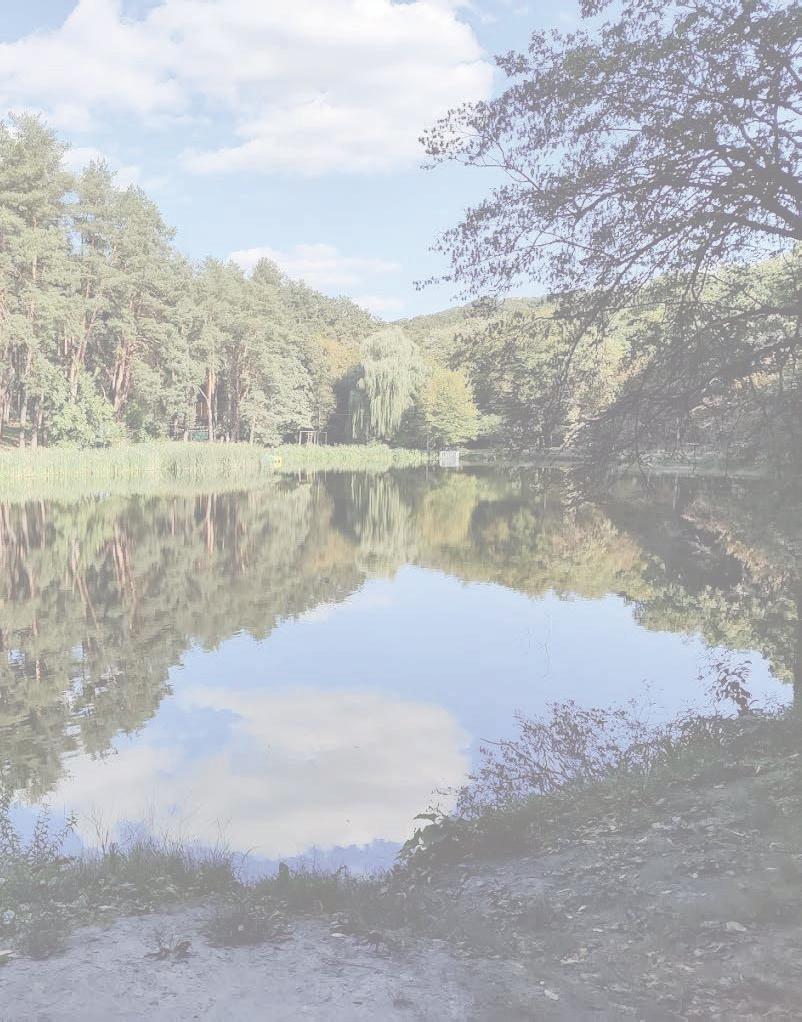
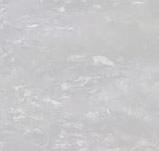




Bianca Mantegazza | Felipe Camilo | Kanami Kasuya | Kseniia Komar | Leandro Manrique | Mariia Salmanova | Verena Auschner
Educational Design Group 6
Project Title: Bat Cave - Educational and Research Center
Guided by: Professor Lia Dikigoropoulou
(New York City College of Technology – NYCCT, USA)
Team Members:
• AKilian Bosch – Osnabrück University of Applied Sciences, Germany
• Henry Schulte – Osnabrück University of Applied Sciences, Germany
• Nick Antoine – New York City College of Technology (NYCCT), USA
• Alimary Mejia – New York City College of Technology (NYCCT), USA
• Paula Gallardo – Universidad Nacional del Litoral (UNL), Argentina

• Daria Mazurok – Kyiv National University of Construction and Architecture (KNUCA), Ukraine
Overview
The team proposed an educational and research center for bats, designed to both protect one of Holosiivskyi National Park’s most important yet misunderstood species, and to engage the public through interactive environmental learning.
The project is grounded in the idea that bats play a vital role in maintaining the health of ecosystems—supporting pollination, seed dispersal, and pest control. Despite their ecological importance, bats often suffer from negative public perception. This center addresses that gap through design: by making bats visible, understood, and valued.
Design Approach
The team selected a site within Holosiiv that connects to existing trails, creating minimal ecological disruption while enhancing accessibility.
Their design features:


• A rehabilitation facility for injured or displaced bats
• Outdoor and indoor educational areas, including ergonomic seating and shaded spaces for rest and learning
• A roof structure inspired by organic forms and echolocation waves
• A circulation system that allows for immersive, layered engagement with the site and its inhabitants
This proposal highlights the potential of landscape architecture to bridge environmental knowledge and public perception, making space not only for recovery, but for deeper relationships between people and nature.
Green Recovery Ukraine - Holosiivskyi National Park
PROJECT

DESCRIPTION


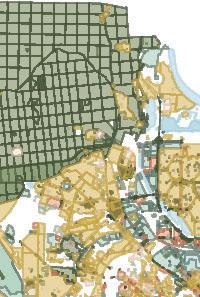
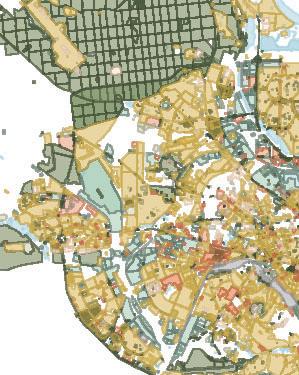

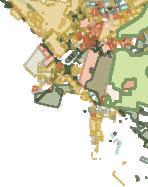
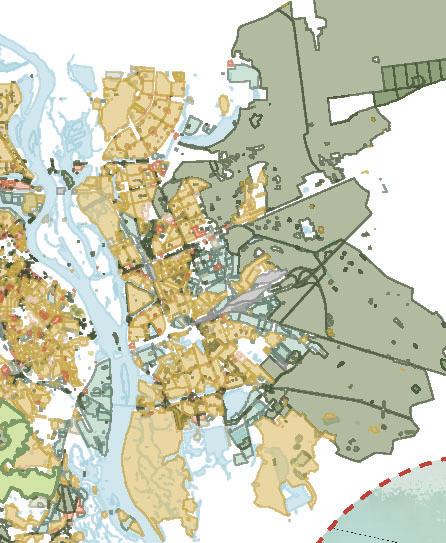
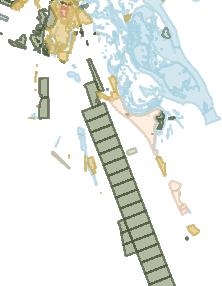


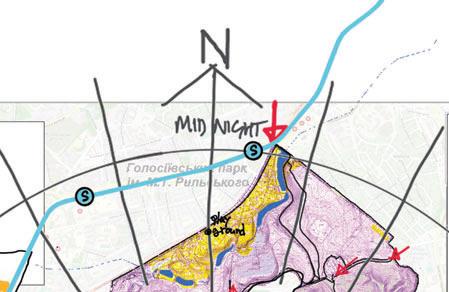

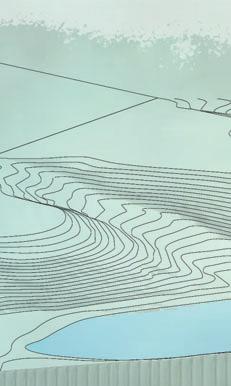

Located within a very diverse landscape of Holosiivskyi National Park in Kyiv, we are proposing a rehabilitation center that also functions as an educational center. It is created to protect and celebrate one of the park’s most vital species yet at the same time the most misunderstood, Bats. Bats are vital to the health of our environment, as they play an essential role in pest control, pollinating plants and dispersing seeds.
This center is created to help navigate people’s bad perception of bats by providing additional education about the species and creating a possibility to interact with them. Interactive educational programs will inspire people to appreciate the crucial role that bats place in biodiversity. Rehabilitation centers will provide care and rehabilitation for injured and displaced bats. At the same time will help maintain the park’s ecological balance while also having a space where these incredible species can be studied.
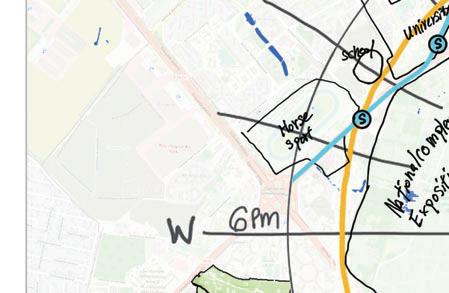
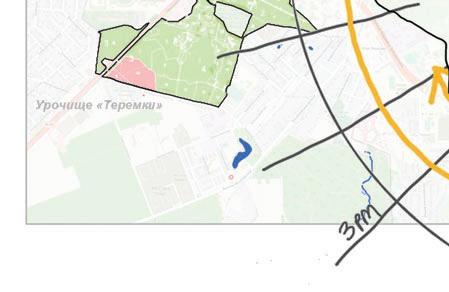

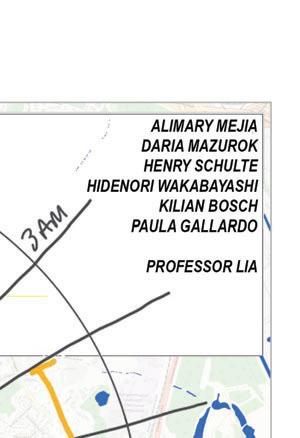
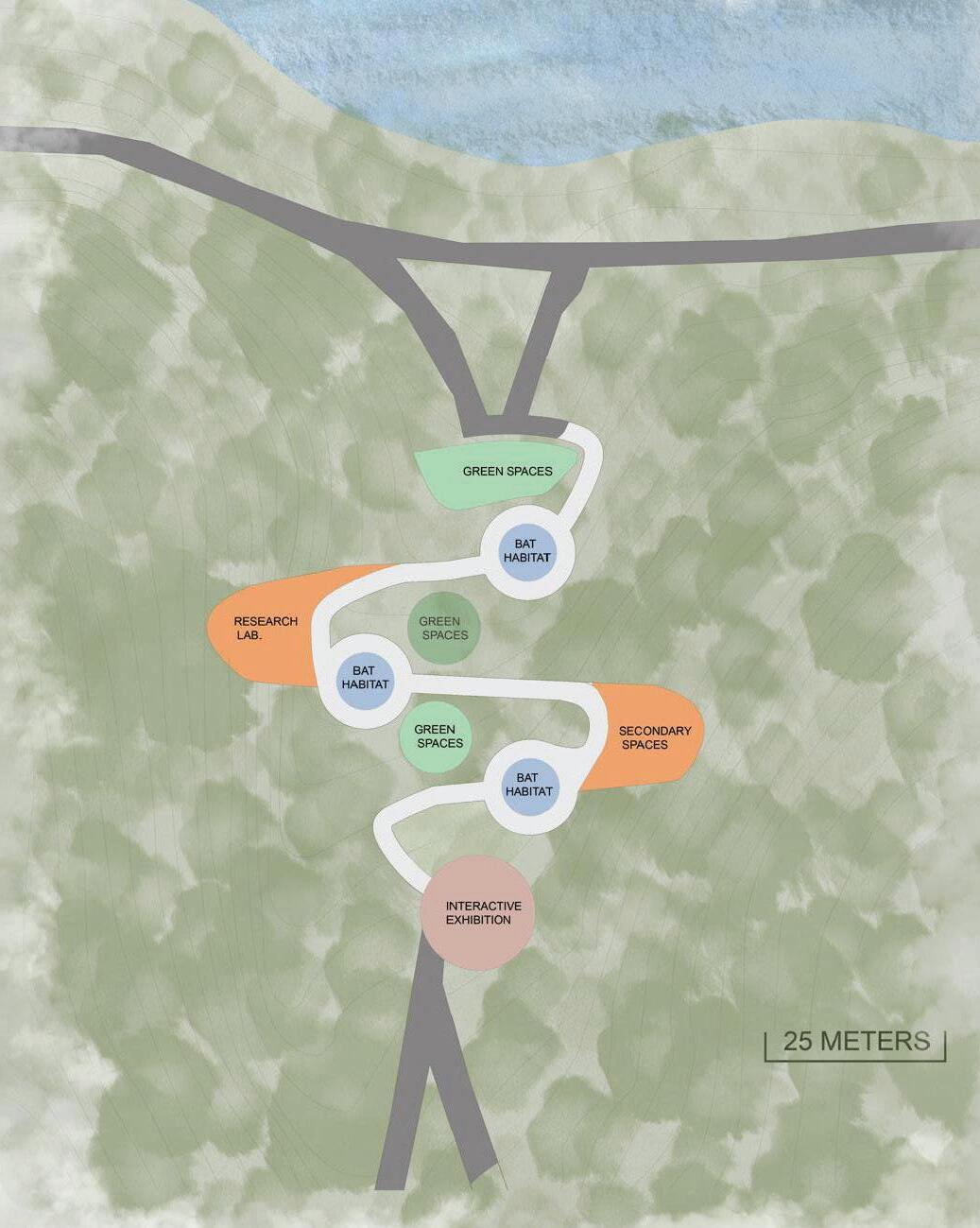
CONCEPTUAL BUBBLE DIAGRAM
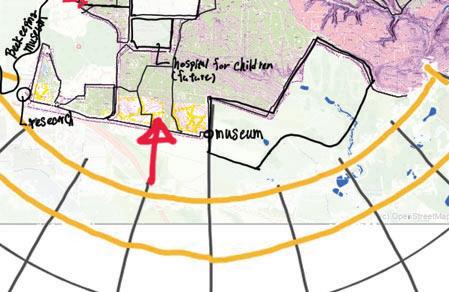

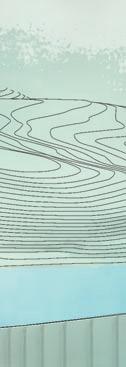

SITE ANALYSIS
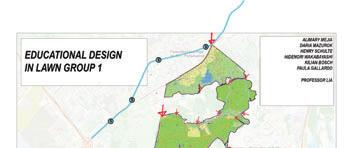
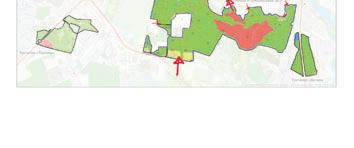
CIRCULATION
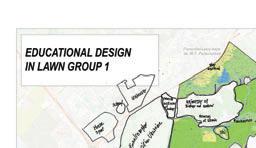
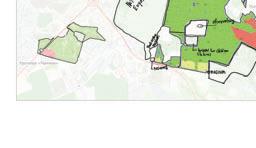
INTEREST POINTS
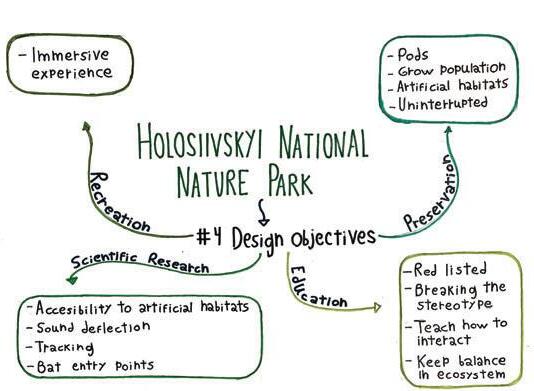
DESIGN OBJECTIVES
EXPLAINATION OF ANALYSIS
When analyzing the site of the bat rehabilitation and educational center, we focused on climate,
We chose a location in a yellow zone which is dedicated for long-term use. The location is in a valley like area that is in between two hills that face the lake. The hills cast natural shadows, keeping the site from getting too much direct sun. For circulation, we looked at how people and bats move through the space. The area connects easily to existing park trails, so visitors can reach it without disturbing the natural habitat. At the same time, the open space between the hills lake attracts insects, which can be a natural food source for bats.
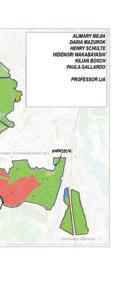
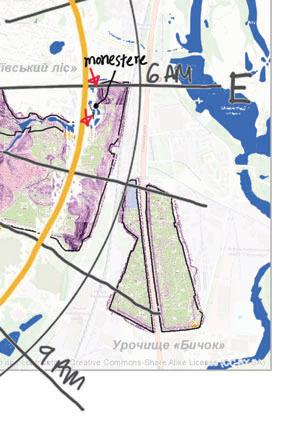


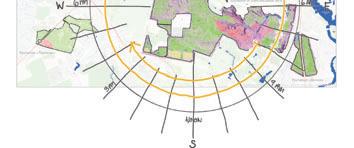
CLIMATE ANALYSIS
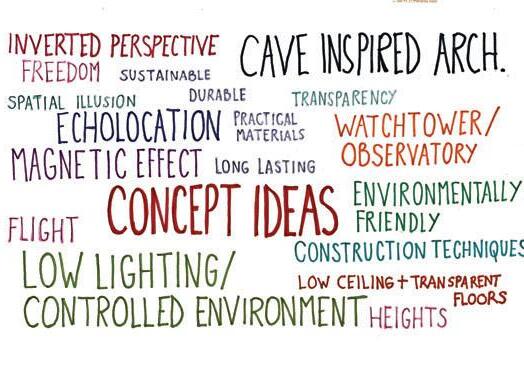
DESIGN DEVELOPMENT
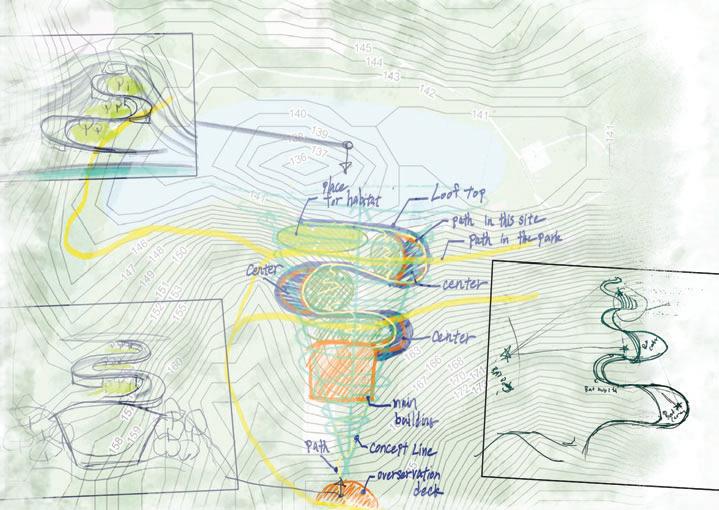
SKETCHES
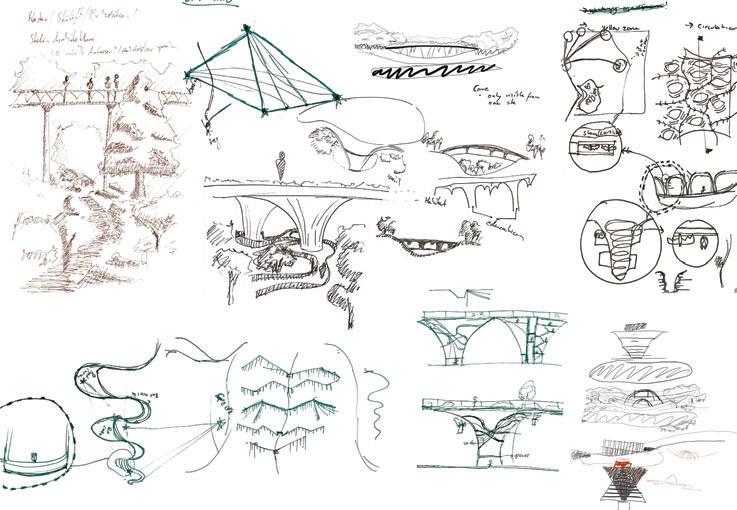
SKETCHES







Green Recovery Ukraine - Holosiivskyi National Park



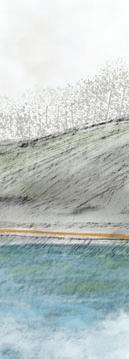



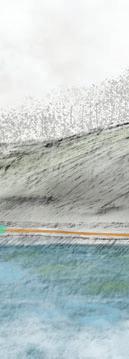
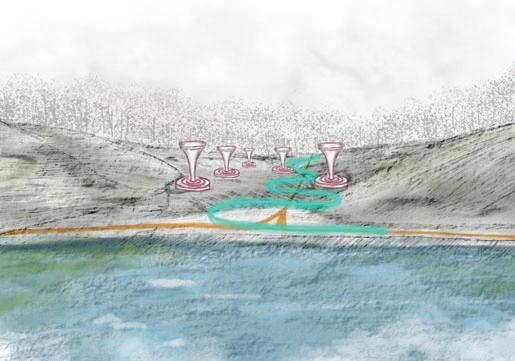



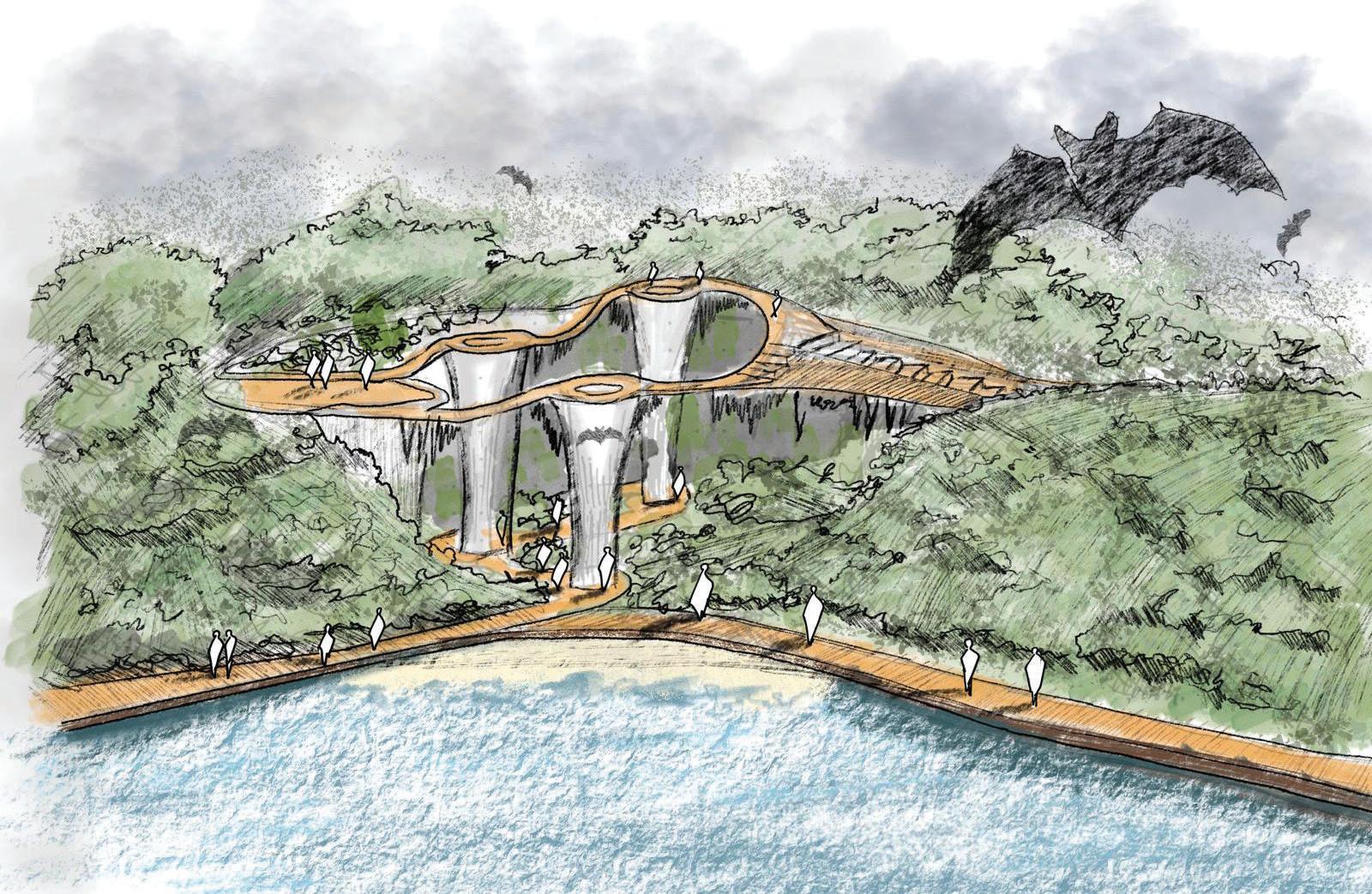
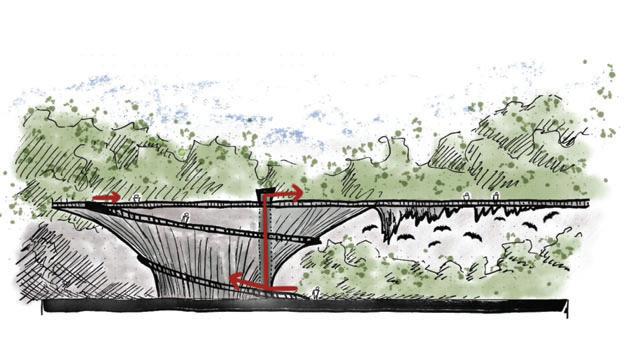
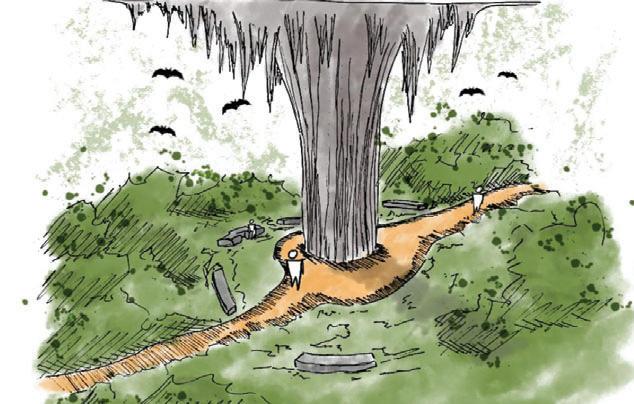
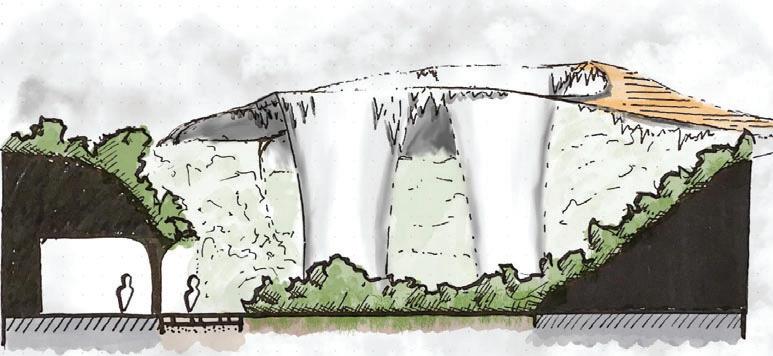
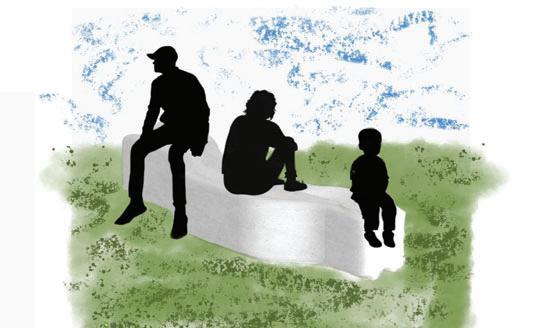


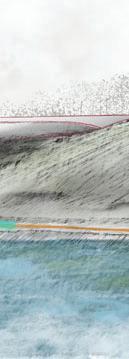
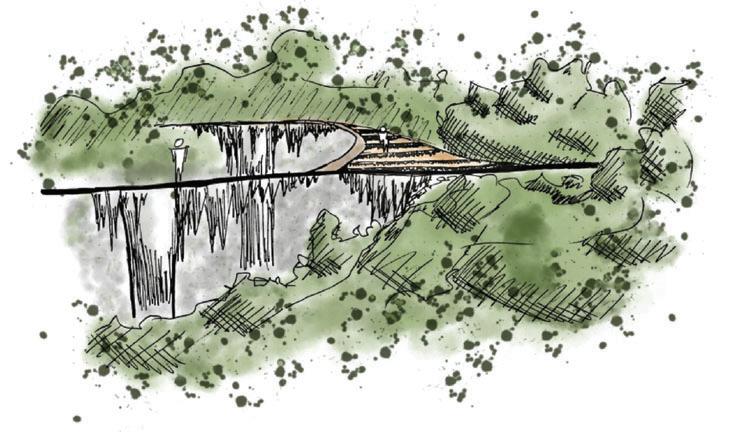








Conclusion

Across six teams, students explored how Holosiivskyi National Park can become:
• A bridge between city and nature
• A healing landscape for people and ecosystems
• A model for sustainable, inclusive urban planning
Together, these proposals reflect a shared belief: that even during crisis, landscape architecture can build hope, resilience, and renewal.
Each team approached the task with a unique educational and spatial strategy.
This report presents the full scope of the workshop—its context, methodology, and the design outcomes of each team. Together, these ideas form a vision for Holosiiv as a model of landscape transformation, international cooperation, and hope for a greener future in Ukraine.

Kyiv, Ukraine
