
TOM SCOTT
UCL PORTFOLIOADAPTABLE PAVILION
Institution: Manchester
Year: 2022
Type: Pavilion
Research: Social Architecture in Latin America
Software: Rhino, Grasshopper, Blender
2 THOUGHT PATTERNS:
Exploration of material entropy: An imprint of wax casting onto concrete. Over time. as the wax would melt away, the concrete form is left behind; duality of individual material entropy.
Adaptable grid: Under the inspiration of Matta Clark, decommodifcation of architecture, I aimed to include the public in constructing the space. A grid layout was set as the template, or background, which could be then subtracted in construction to form fluid spaces.
AJSubtraction of Form.
Fluidity of space represents adaptable and converging programmes.
Subtracted form is reduced to a grid structure.
Grid Structure is broken into competent parts.
Structure can be remade around an adapting programme.
Fluidity is represented in grid components.


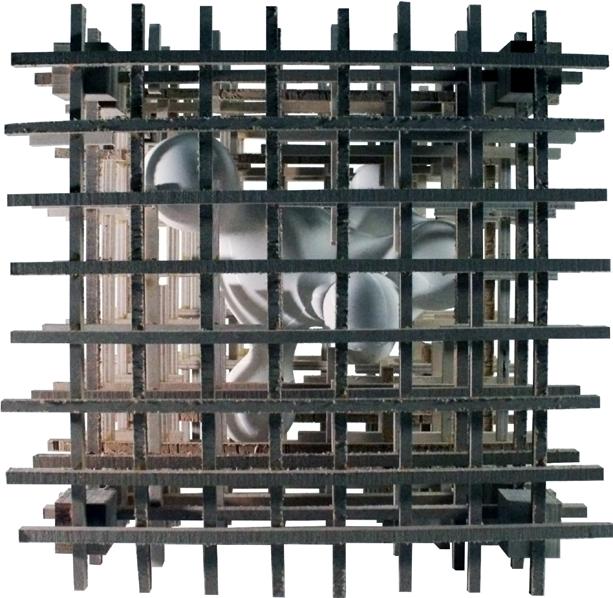
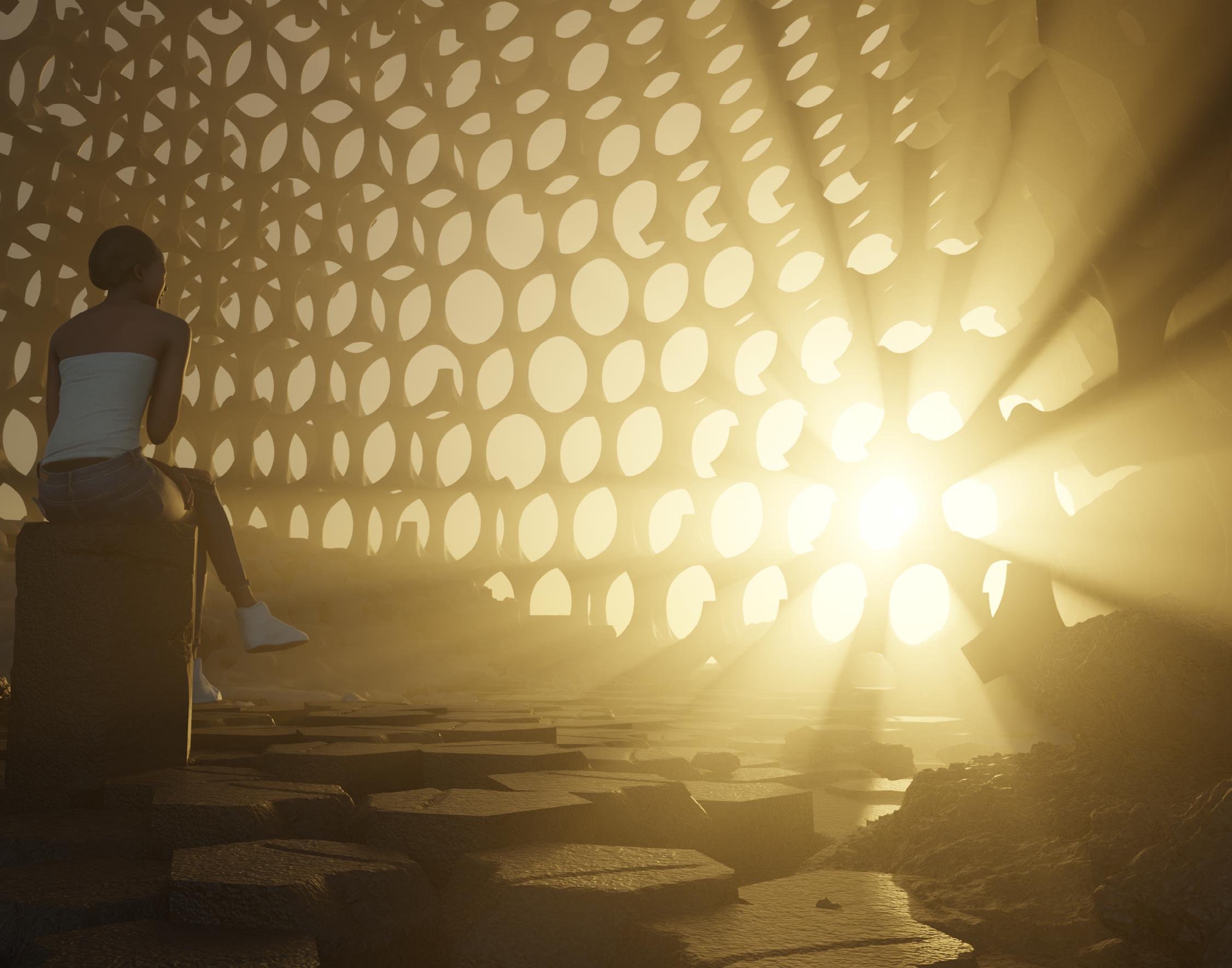

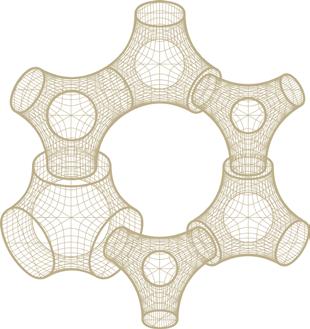






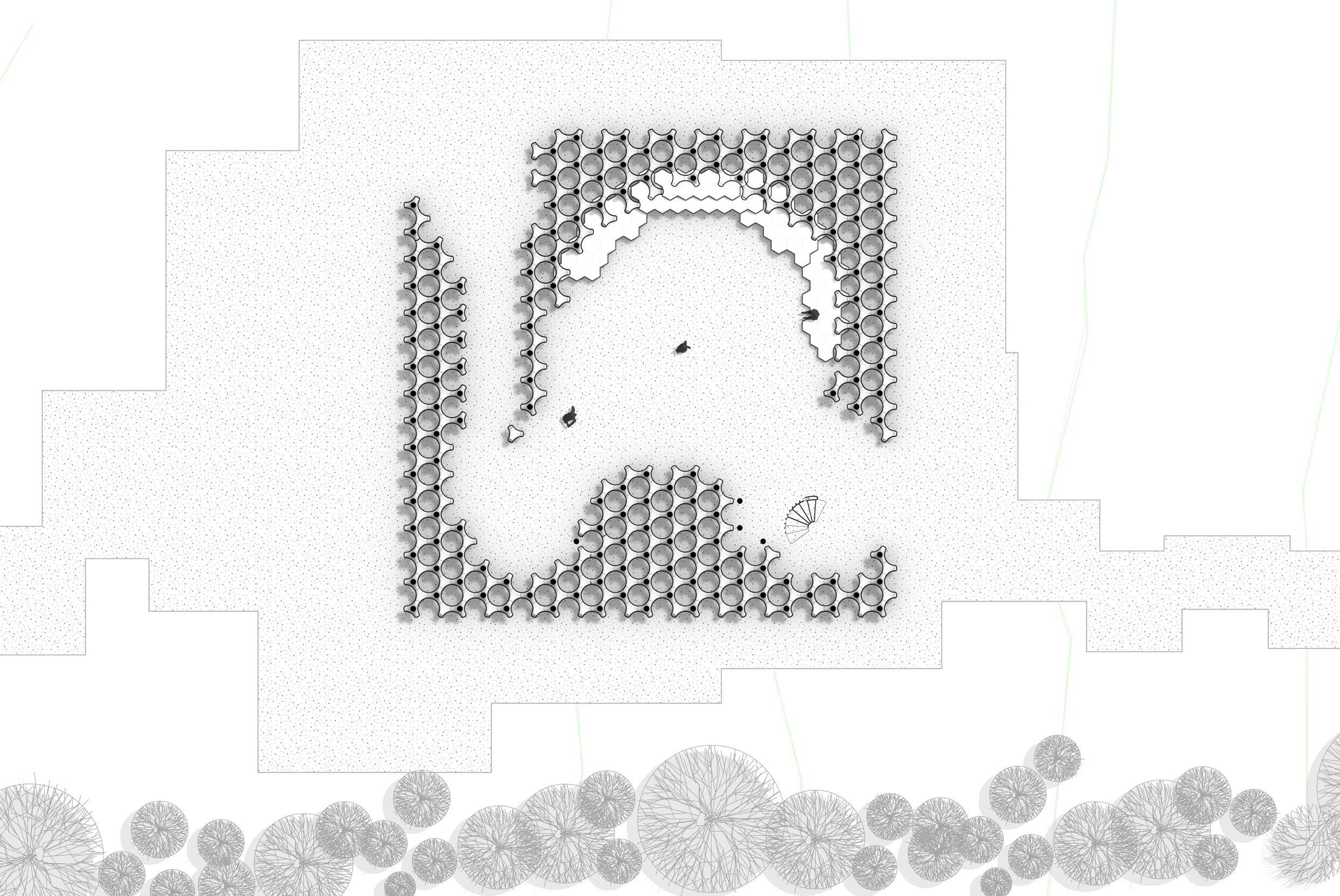
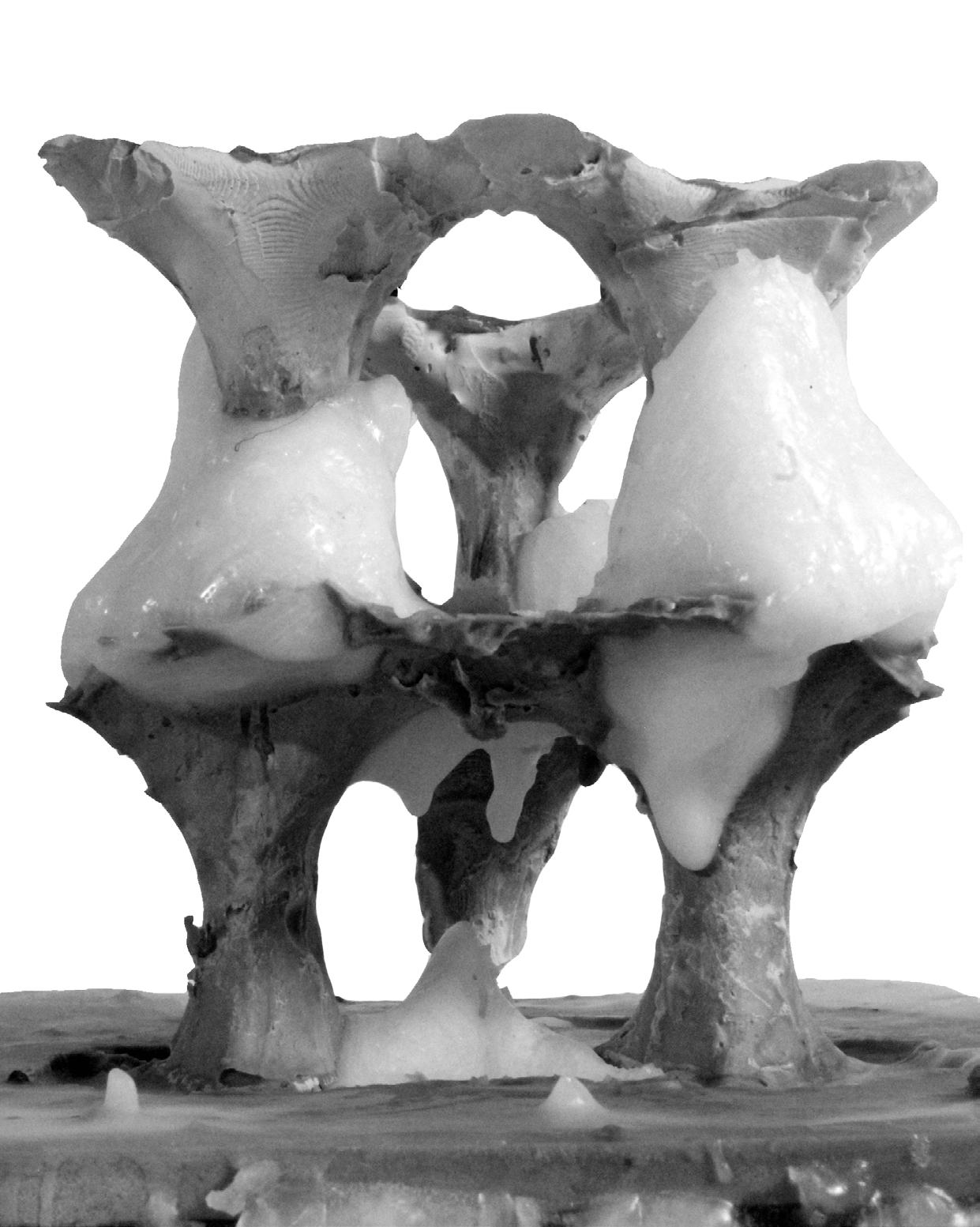


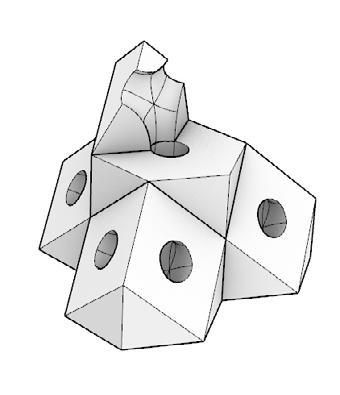



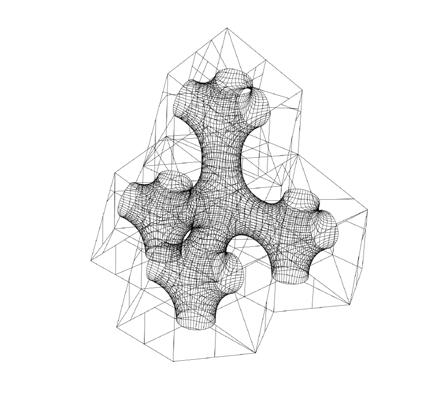

ADAPTABLE HIGH - RISE
Institution: Making
Year: 2022
Type: High-rise
Research: The work and radical visions of Cedric Price
Software: Rhino, Grasshopper, Vray
My work explores modular design, adaptability, and connectivity post covid. I aimed to change the workplace.
Occupants or office staff can subscribe to an allotted space within the building, followed by an installation of a modular private office reused from a container, or if teamwork is
needed, they can opt for an open suspended mezzanine.
All floors are connected via a public space tube lined with seating, incentivising cross department and multidisciplinary cultures.
I explore the work of Cedric Price, facilating agency in the community through commerce, and play.

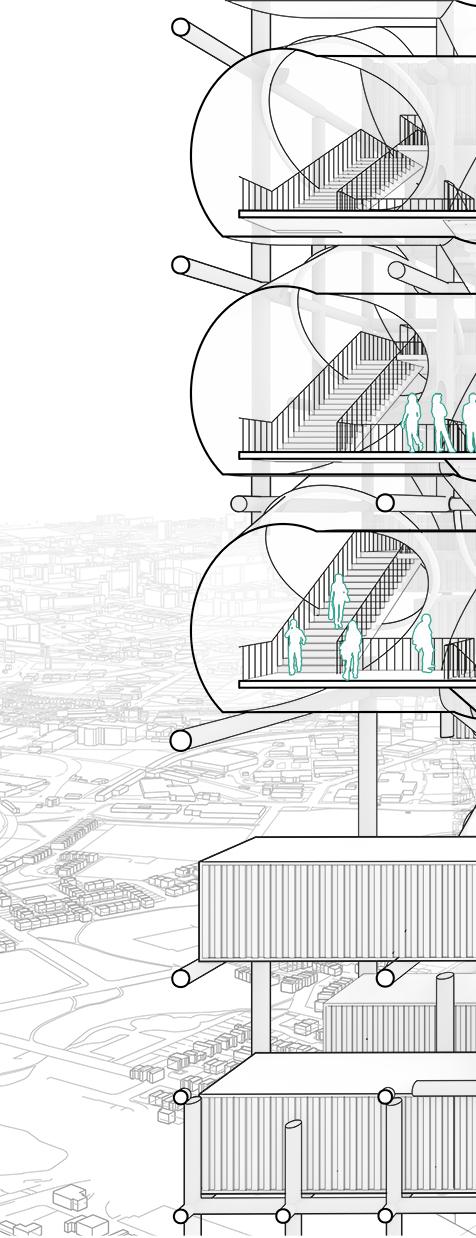



De-constructing the site into Highrise, Plaza & Tram Station.
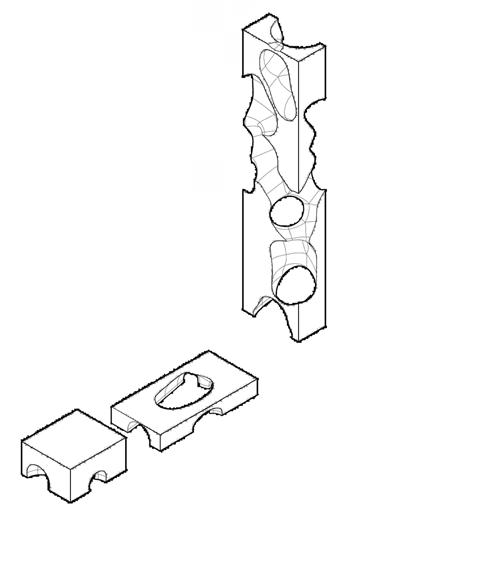
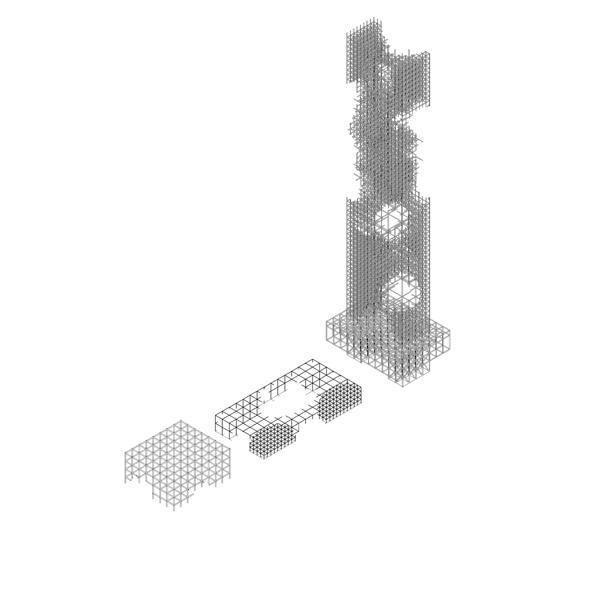
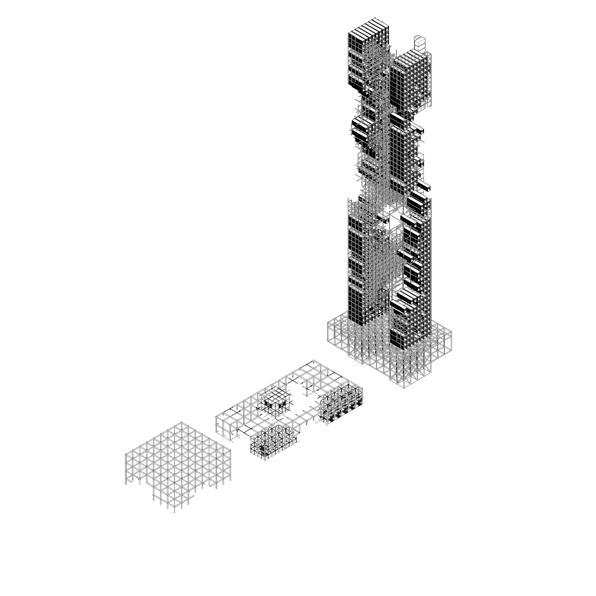

Cold Bridging
Purpose
-Closed loop of Rigid insulation surrounds steel key
-Transfers force through Key Clamp
-Fixes to Steel Brace
-Glazing - Rigid Insulation (perimeter of CHS - ClampContainer)
-Supports Carbon Concrete floor with Steel Clamp (greater surface Area)
x
-Supports corrugated sheet of Container with clamp (greater surface area)

Typical Office Floor Plan: Option 2
10m


Low-income housing Gentrifying City Centre
The site sits between 2 defined zones, by bringing in adaptable programmes, the public is open to change the space to their needs. Through decommodification people will have more ownership of their city and district.
The site sits on a Tram network, an opportunity arises for reusing containers from this network for habitual office areas.




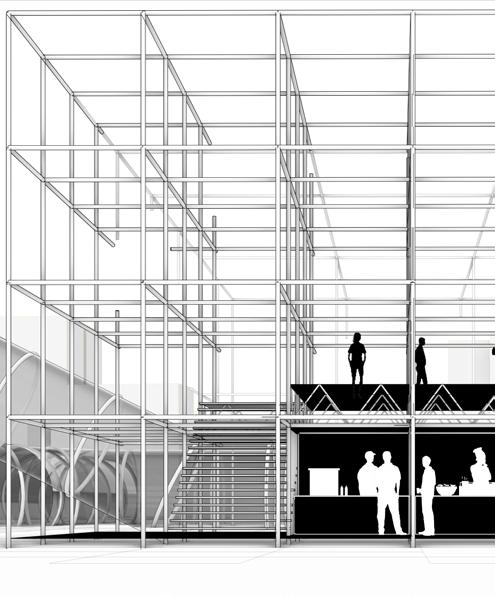

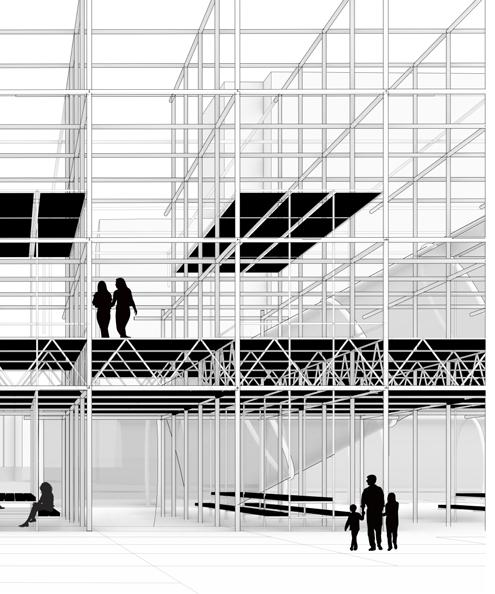
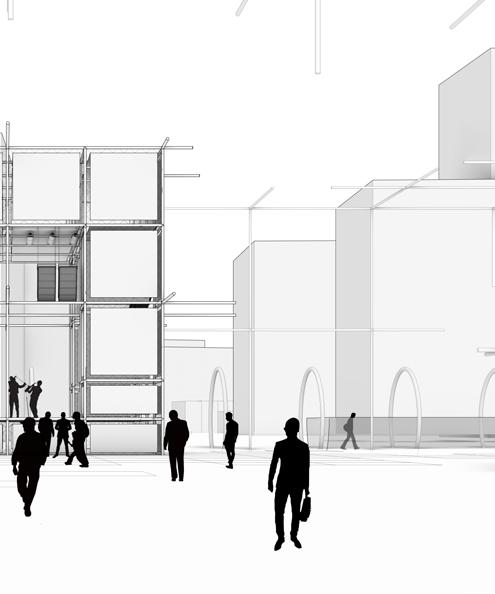

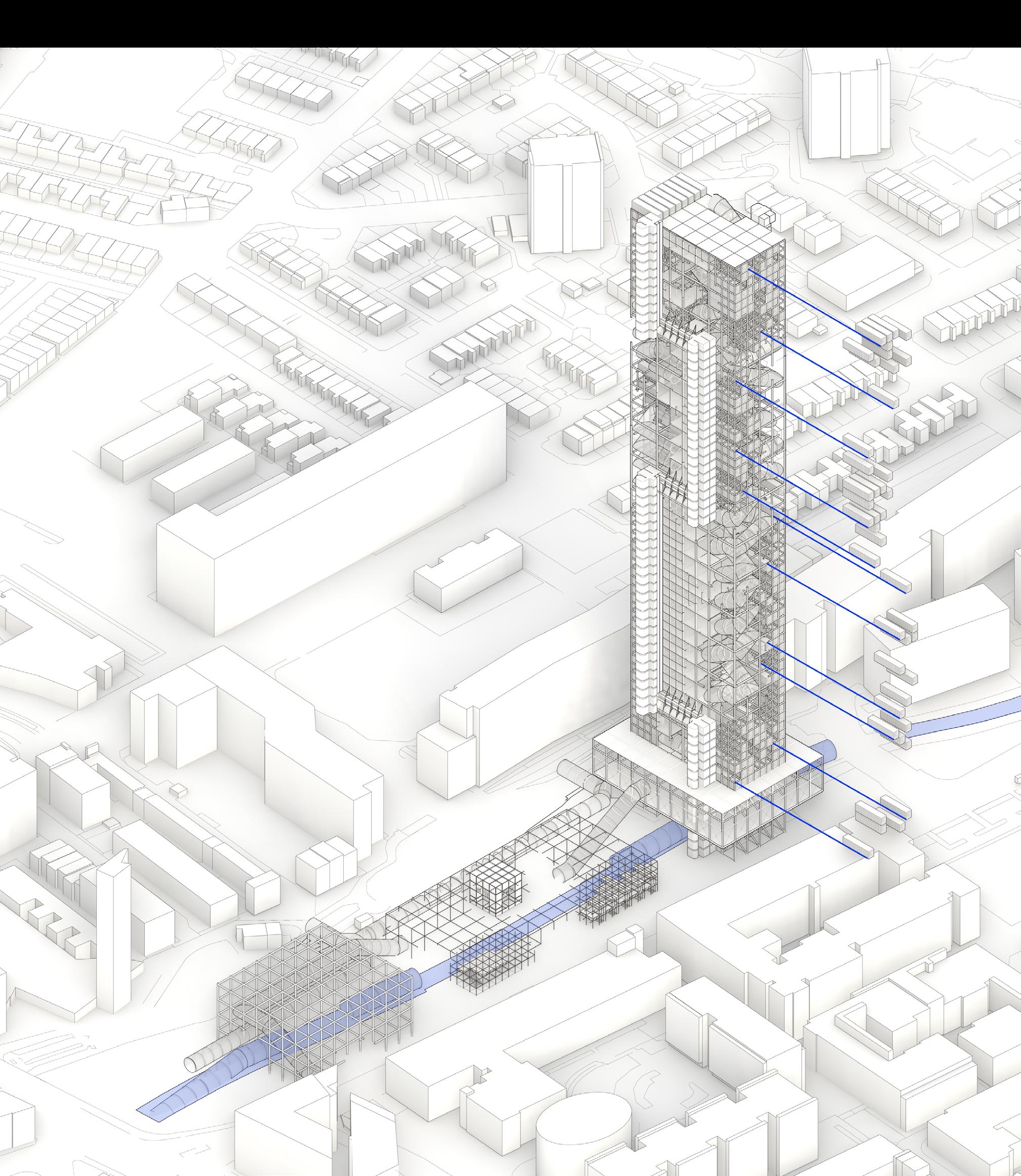
PERSONAL PROJECT
Year: 2024
Type: Communal Project
Research: Natural Swimming pools
Software: Revit, Photoshop
Co-authored by me and my director of my current employment, we are looking to rejuvenate our local area in Hamersmith. Ravenscourt park in Hammersmith sits in a diverse area but is seen to be transformed by gentrification. We propose a 2 stage plan
to rejunvivate its public space and amenities for the community. First, we shall convert the existing pond to a natural swimming pool. Then with the public attention acquired we can move to talks with Network Rail to use their arches for local businesses.
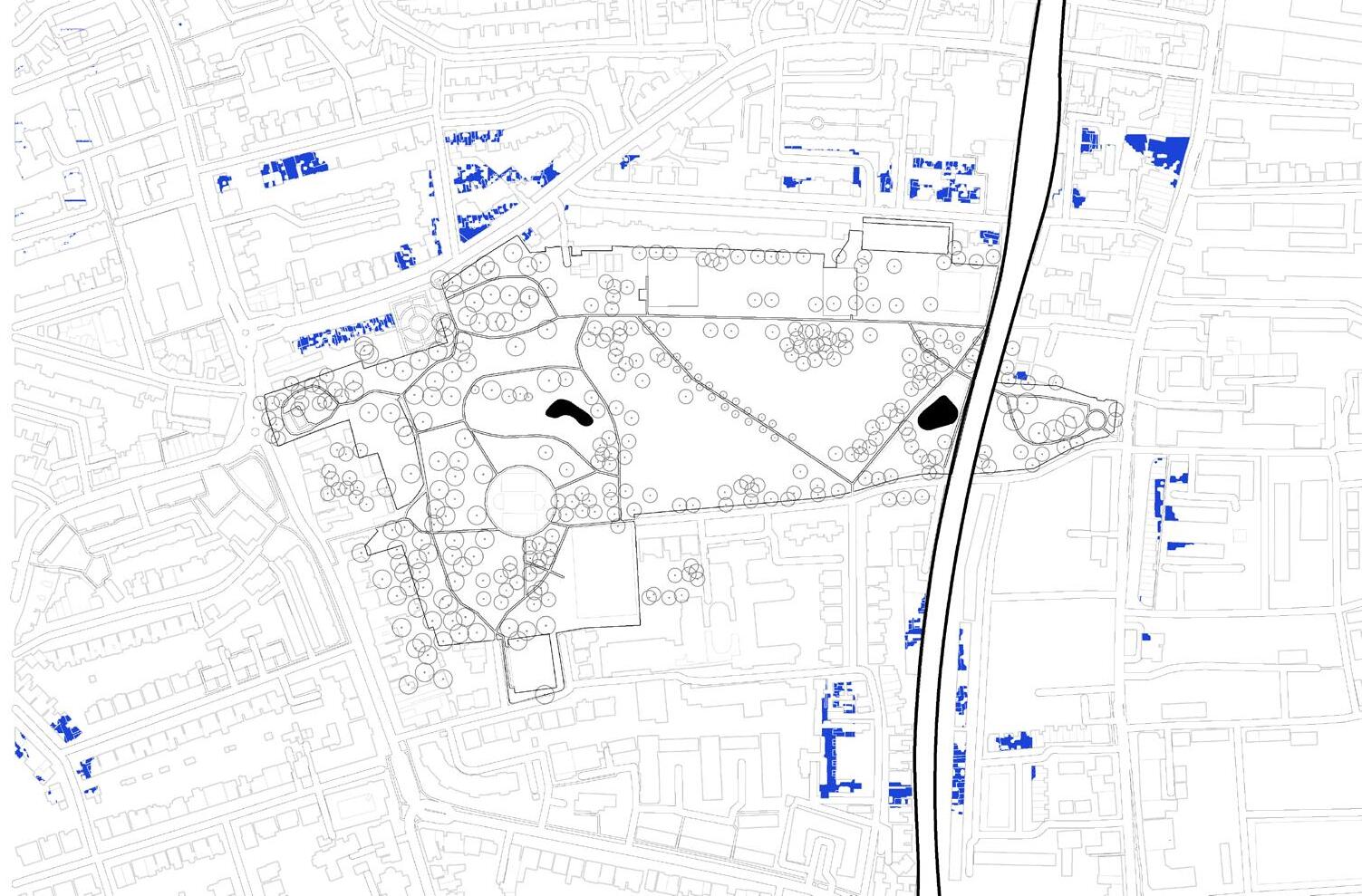





PRACTICE WORK ( HOUSING ) MIXED USE (KEYWORKER HOUSING 1)
Both projects shown are situated near a transport hub, and are both to be developed on top of an Aldi store. Before understanding massing, site and the human scale, we
worked to see how many units we could fit in. The development was limited due to the restrictions of the Aldi below.
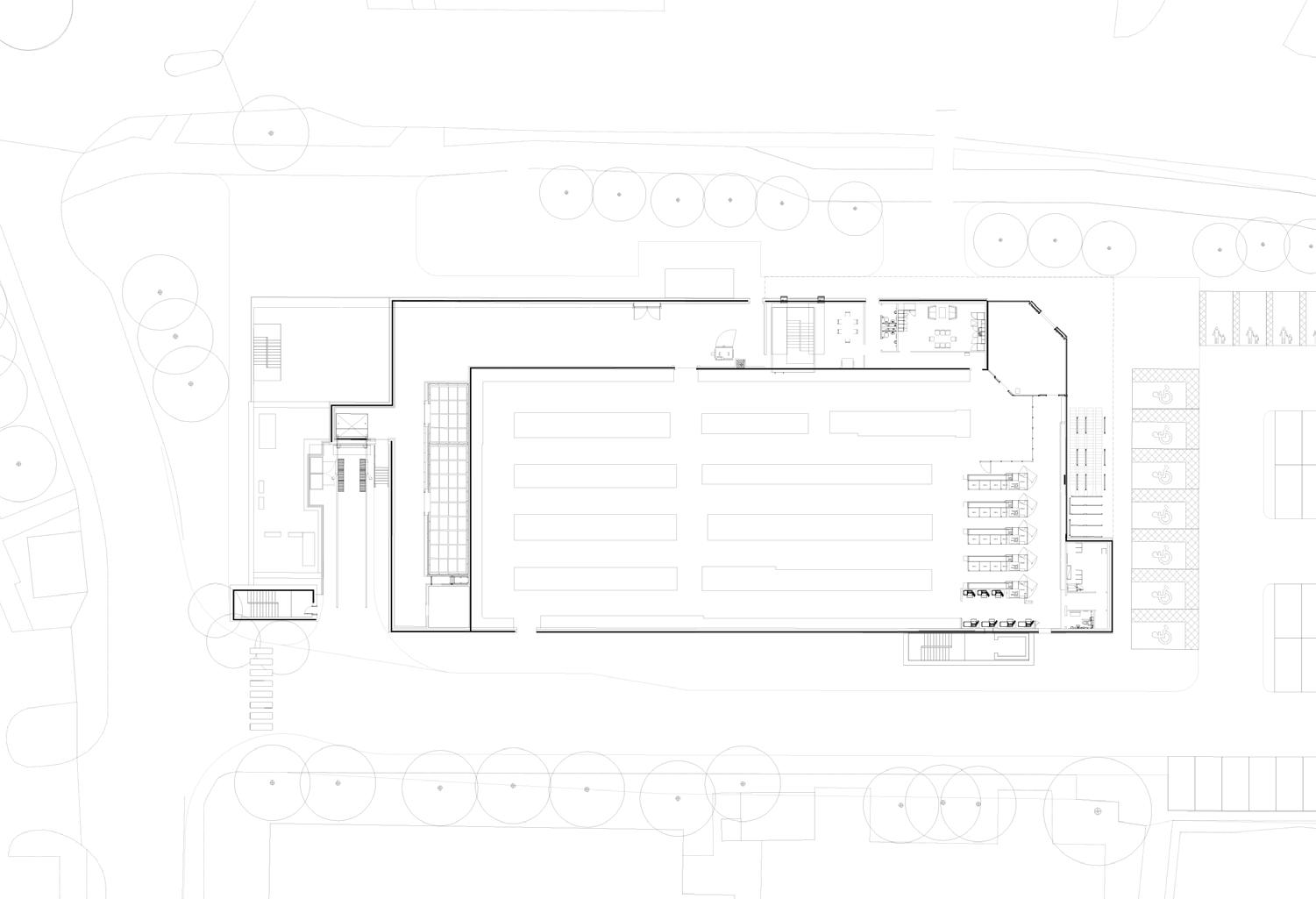

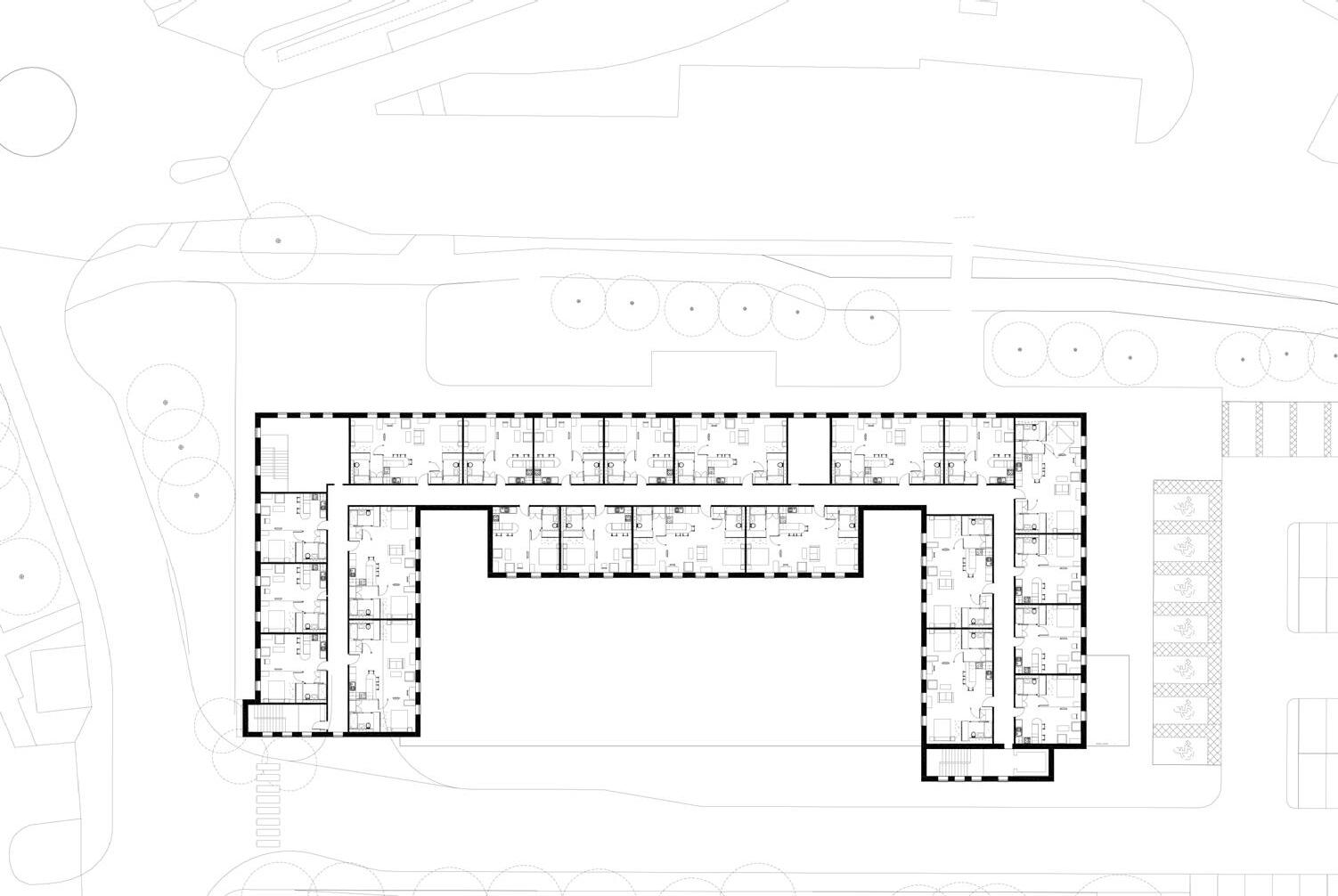



MIXED USE (KEYWORKER HOUSING 2)
Year: 2024
Stage: 2-3
Software: Revit, AutoCAD
Involvement: Feasibility Studies





RESIDENTIAL
Year: 2024
Software: Revit, AutoCAD
Involvement: Site Plans and Illustration
Stage: 3
This residential plot allowed public space between its massing as the plan was not restrictive. However the site is located next to a bus lane which disconnects the site from the community.
SUMMARY OF HOUSING
The mixed housing was located near Transport hubs, but is this just used as home for commuters, and would this further reduce this neighbourhood with little amnesties and industry? The residential housing attempts to fit within the site by providing public space between the massing but the site is disconnected. It seems that my work in providing an extension is the most sustainable achievement, with clients who already like the site and by providing better and new programmes with little demolition.

EXTENSION
Year: 2023
Software: AutoCAD
Involvement: Surveyor and Architectural Designer
Stage: 2-4



TECHINCAL STUDIES
Year: 2024
Type: Car Park
Software: Revit, AutoCAD
Involvement: Spatial Planning, Modelling, Detailing
Stage: 2-4
This car park was created and drawn according to the system builders construction design. The grid lines are very important and are planned for the system builder with their requirements in mind.
2 Cores are provided on each end so that 40m fire escape distance is provided.


