

PREFACE
In this collection of works on the theme of "Everyday Architecture", we invite you to explore the mundane and delicate buildings that silently blend into our daily lives, weaving a warm and vivid tapestry of our existence.
Everyday buildings are not grand castles or towering towers, but places we pass, live, work and study every day. They are the pulse of the city, the lines of the street, and the closest companions in our daily lives. These buildings may not have a gorgeous appearance, but they carry our daily stories, witness our laughter and tears, and construct our memories.
Each building has its own unique story, a product of the designer's understanding of and response to life. In this portfolio, we focus on three compelling projects that, through their design and function, present how architecture is part of everyday life and how it affects our emotions and experiences.
These include the Interdisciplinary Communication Centre, which has become a place for free thinking and creative exchange; a multi-purpose waterfront complex designed in response to rising sea levels, which takes into account environmental sustainability and ease of habitation; and a landscape building based on the Garden of Eden, which brings an oasis of tranquillity to the city.
This collection aims to explore how these seemingly mundane buildings play an indispensable role in our daily lives, and how they enrich our life experience through the wisdom of design. Let's enjoy the unique beauty of these everyday buildings and feel how architecture becomes an expression of art and life in our daily lives.
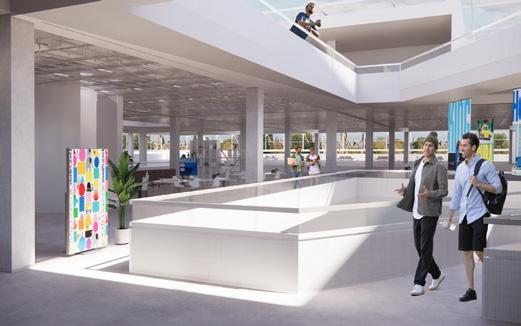
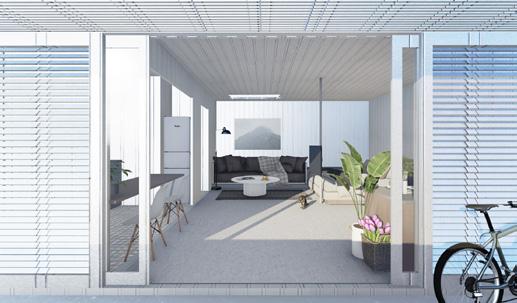
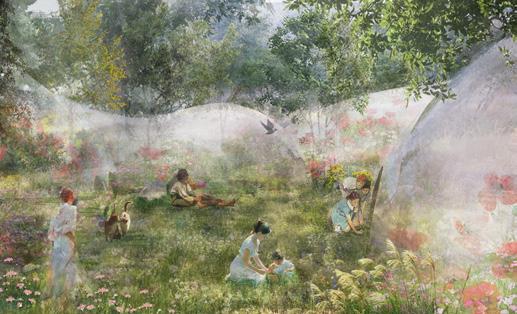
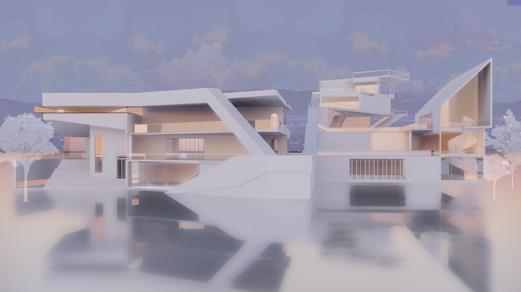
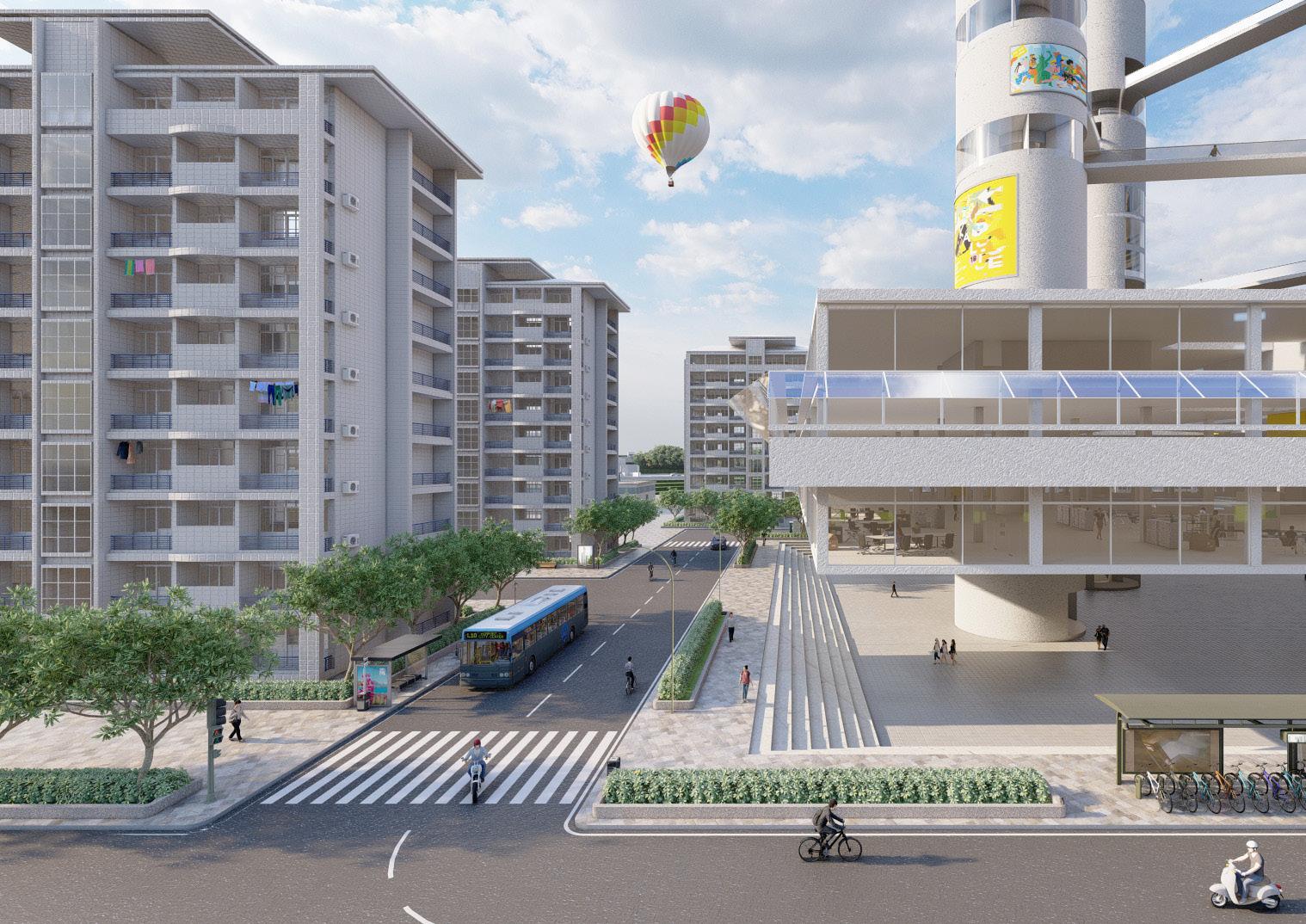
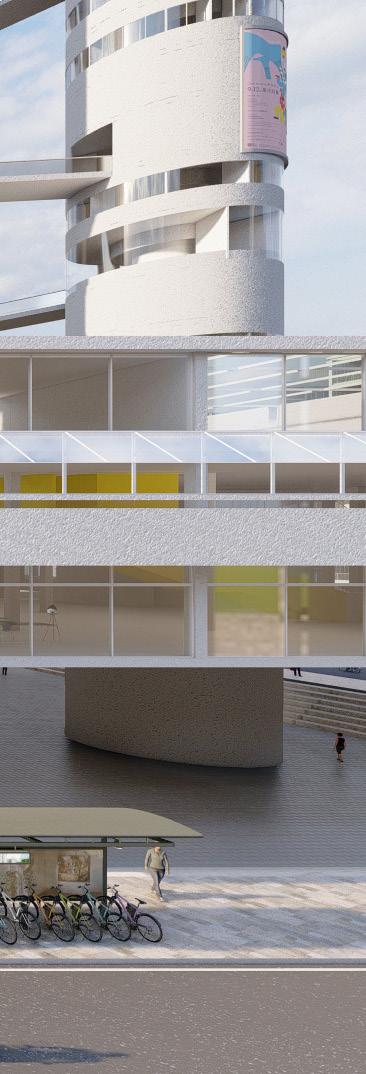
PROJECT 01 TriBlend Center
Campus & Interdisciplinary Communication Centr e
LOCATION:Yunnan Normal University Business School,Kunming
TIME:Spring ,2023
This interdisciplinary communication centre is called the “TriBlend Center”. The name reflects the unique design of the building, in which three columns are interspersed in a three-storey rectangular building, presenting a three-dimensional blending spatial layout and symbolising the intersection and integration of different disciplines.
The three-storey rectangular building is designed as a communication and production space for different disciplines. These areas provide flexible working environments designed to support teamwork, experimentation and modelling and to promote innovative projects.
The three interspersed pillars represent the three main subject areas (Arts, Science and Engineering). Each of the three columns is equipped with its own lift, staircase, toilets and lounges, while the three buildings also provide nearly 120 individual fan-shaped study rooms for students. This layout encourages individual learning while also providing private workspaces for interdisciplinary teams, promoting deep thinking and independent research. Bridges between the columns also offer the possibility of communication between students from different disciplines.
The architectural project emphasises its unique design and its importance in facilitating communication and collaboration between different disciplines. The innovative design of this space helps to build a community that encourages creative thinking and intellectual exchange.
BACKGROUND RESEARCH
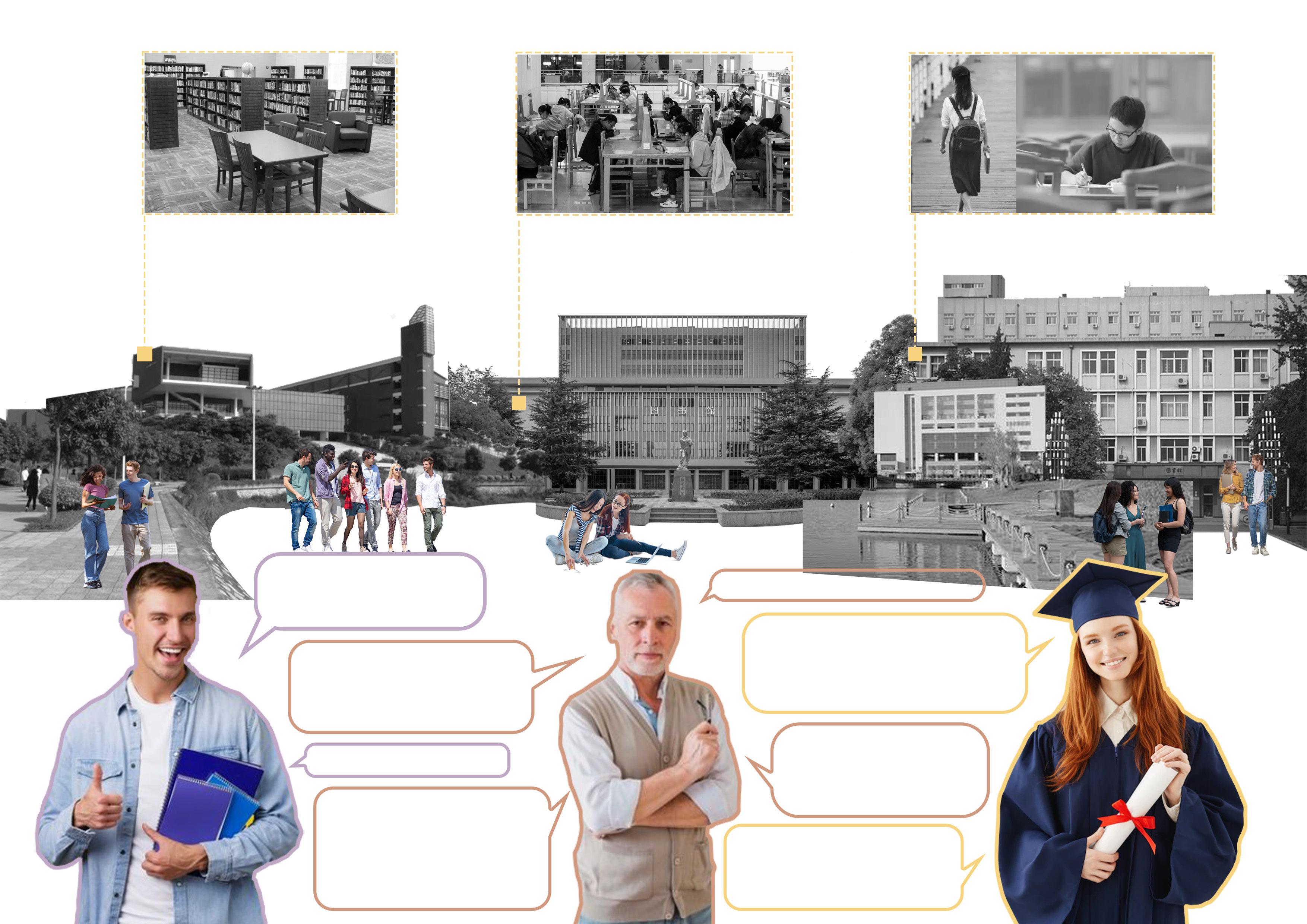
SINGLE VIEWING METHOD
LACK OF MULTIPLE ELECTRONIC DEVICES
With the continuous development of science and technology, people can find more and more complete information through the Internet. As an area for knowledge storage and search, the library should constantly check for gaps and make up for gaps to keep up with the pace of the times.
THE FUNCTION OF THE LIBRARY IS GRADUALLY SHIFTING FROM REFERENCE TO SELF-STUDY
The university library is supposed to be a place where you can consult information and relax, but at the end of each semester, you can see that most students "take root" in the library for self-study, and the overall atmosphere is very tense.
LACK OF COMMUNICATION AMONG STUDENTS
Due to the rapid development of science and technology, most of the students' life focuses on mobile phones, lacking communication between people.
I am a FRESHMAN who has just entered university. I aspire to learn about other majors in my spare time and make more friends.
As a COLLEGEPROFESSOR, I adore students like you. If you want to learn more knowledge, there is no doubt that I will take my spare time to organize you to study together.
That's great, it's my pleasure, Professor.
But the school classrooms need to apply in advance, and the procedure is very troublesome. The library is very quiet and will disturb others studying. It would be great if there is a place where we can communicate and study as we like.
Kind of bad, professor. My GRADUATION design work is related to several other disciplines. In order to ensure the rigor of the work, I need to constantly check literature in the library and search for information on the Internet, which slows down my design
Why don't you find a few students in our school who are related to your graduation project and consult directly? This can greatly improve your work efficiency, can't it?progress.
But I don't have this way to meet students from other majors. It would be great if there is a place where students from different disciplines can communicate together.
How is your graduation project going?Enrollment in chinese universities
Unit:10,000people rateofchange

What will students do in the library?
(1) study
100% of the time is spent on serious study
What will students do in the library? Medicine Politics and Law Science Engineering
Students studying liberal arts and political and law will spend more time in the study room of the university library than students of other majors.
Find a space to pass the time, such as playing games or watching TV (2)reading (3)other
Check literature and read favorite books
Students usually stay in the self-study room for 4-6 hours. Less than 4 hours and more than 8 hours are two extremes, and the data of the two are relatively close. 75% of the time is spent on serious study 50% of the time is spent on serious study
The interdisciplinary exchange center is located a campus and covers an area of approximately square meters.
Promoting Collaboration: The interdisciplinary clearing house fosters collaboration among individuals and teams from diverse disciplines, including academics, researchers, professionals, and students.
Facilitating Exchanges: Serving as a platform for effective communication, the center facilitates information exchange through various channels like workshops, seminars, conferences, and online platforms.
Resource Center: It functions as a centralized resource hub, offering literature, tools, databases, and other resources essential for interdisciplinary research and collaboration.
Organizing Workshops and Seminars: The center hosts workshops, seminars, and symposia that bring together experts from different fields to discuss common interests, share insights, and explore new research avenues.
Promoting Creativity: Students are encouraged to express their creativity by creating models, paintings, and other works while engaging in discussions at the center.
The beginning of the stairs on the first floor of a rectangular building
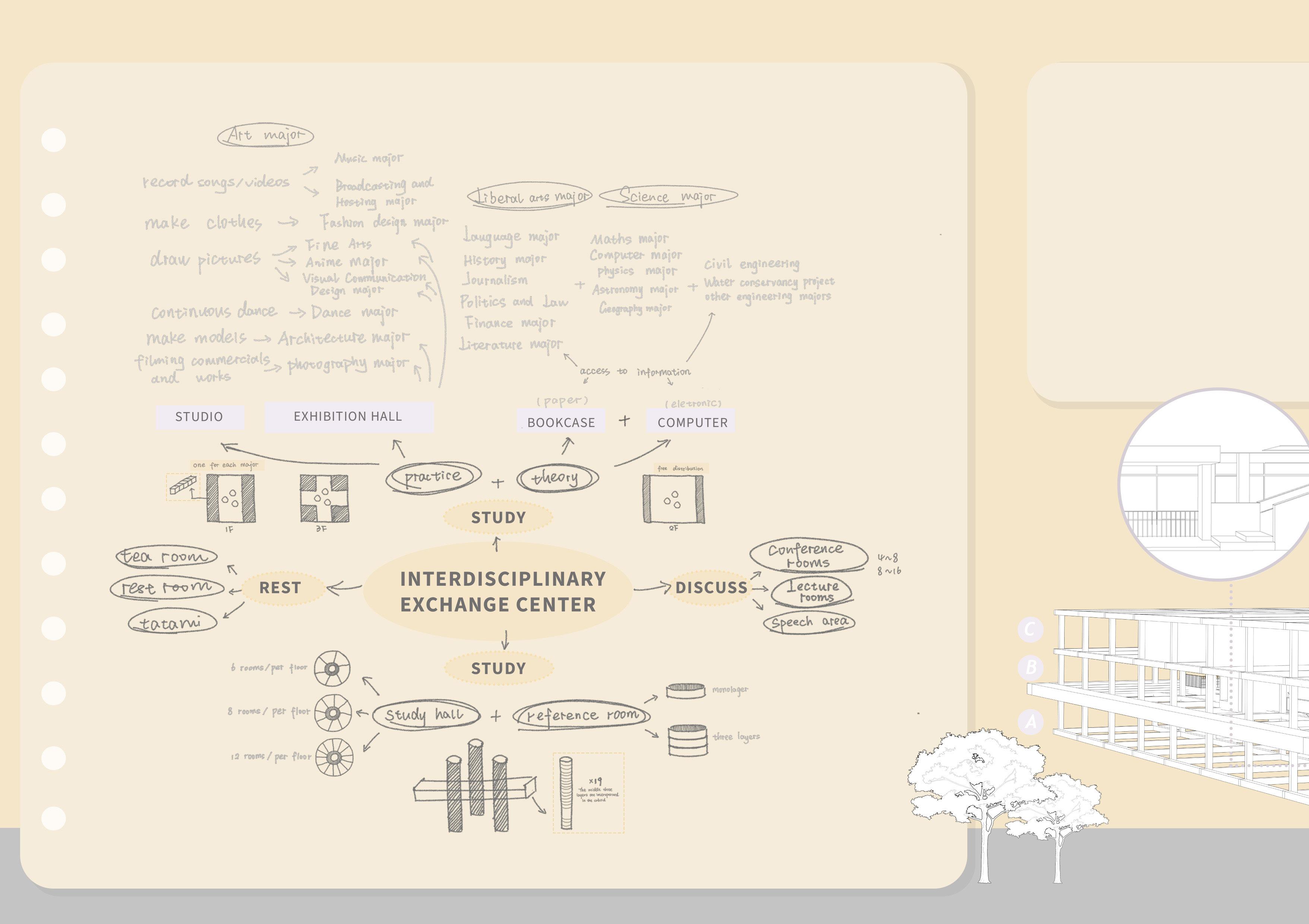
located on 5,000 clearing teams researchers, effective resource and hosts together interests, express other
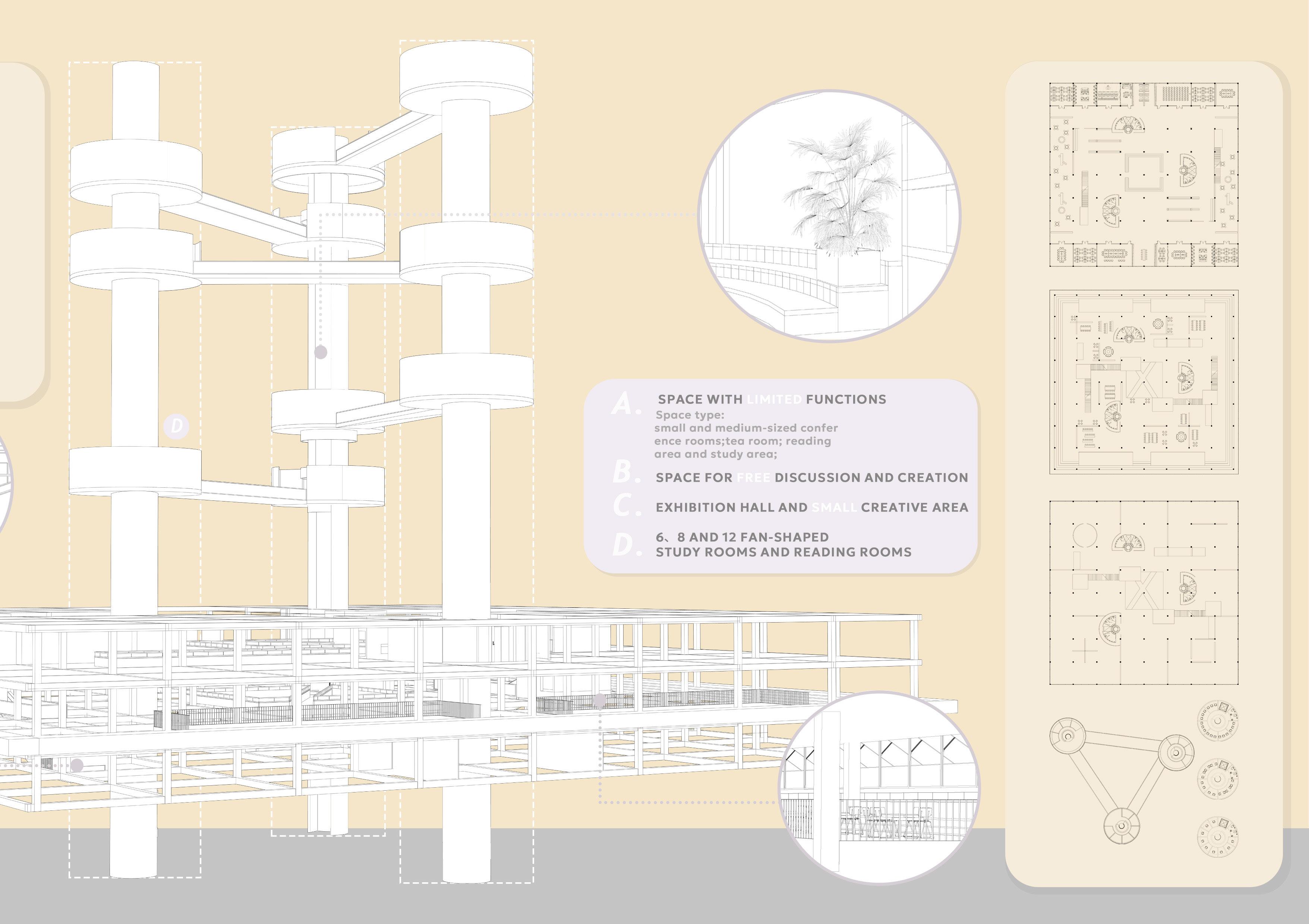
The cylindrical building contains a three-story connected library, where students can check information and rest after selfstudy.
The outermost circle on the second floor of the rectangular building is an elevated communication and learning area and promenade. (windows can be opened)
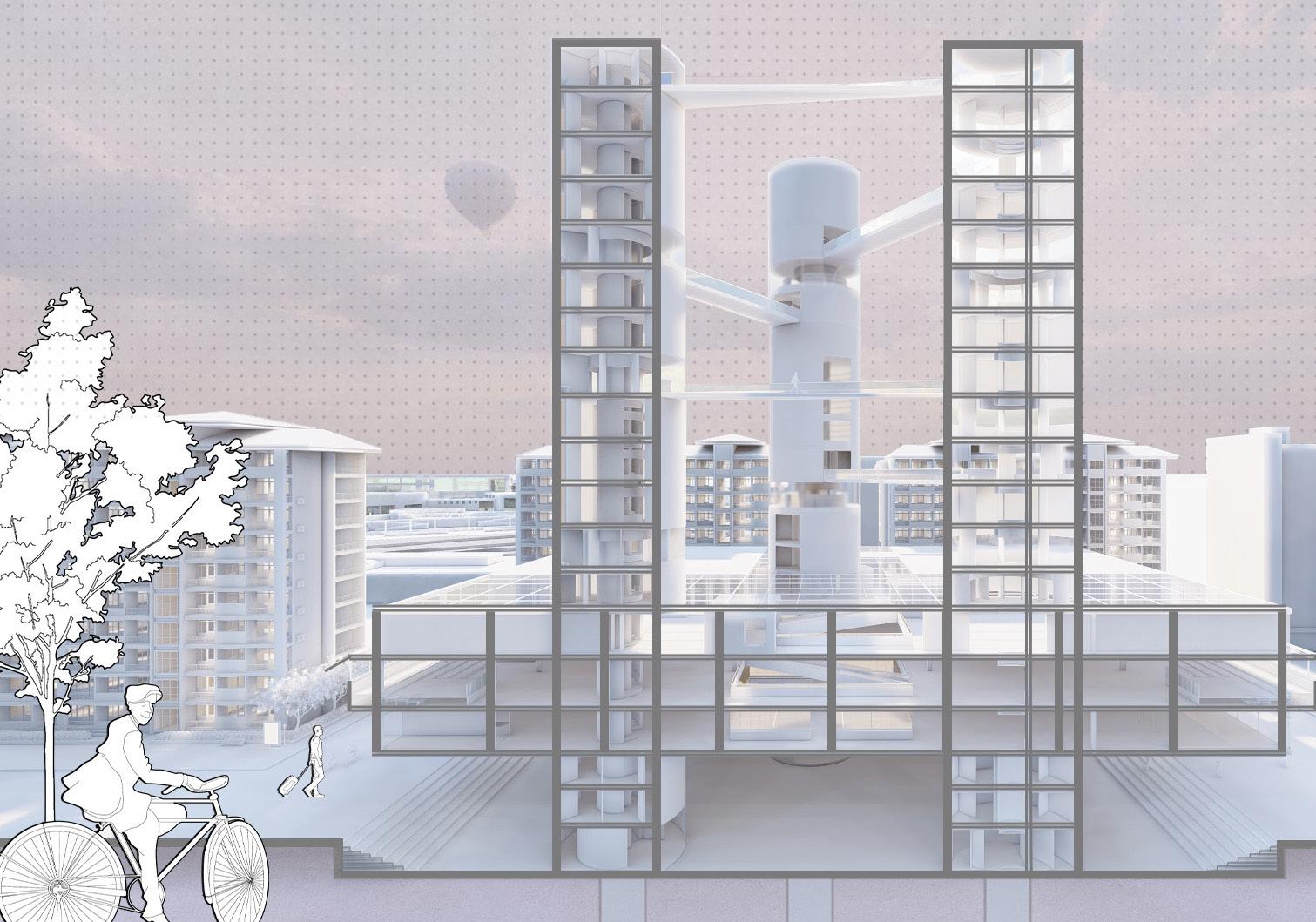
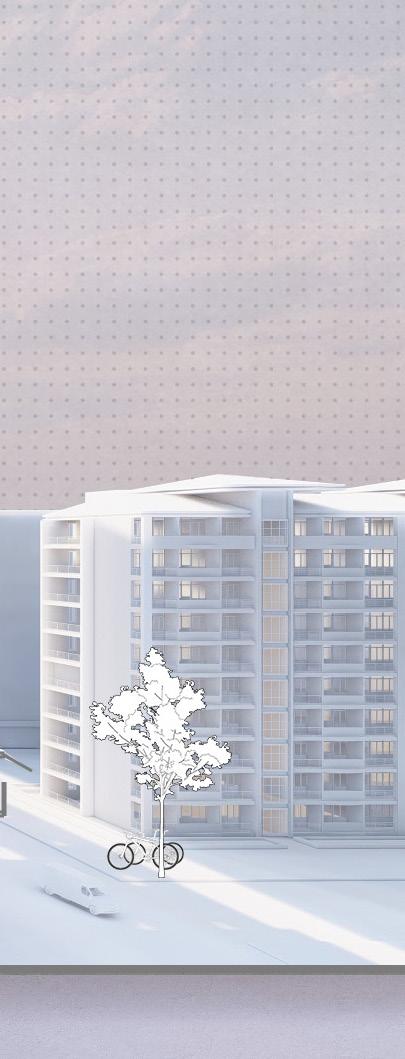
CUBOID BUILDING: FIRST FLOOR PLAN
OVERALL PROFILE OF THE BUILDING
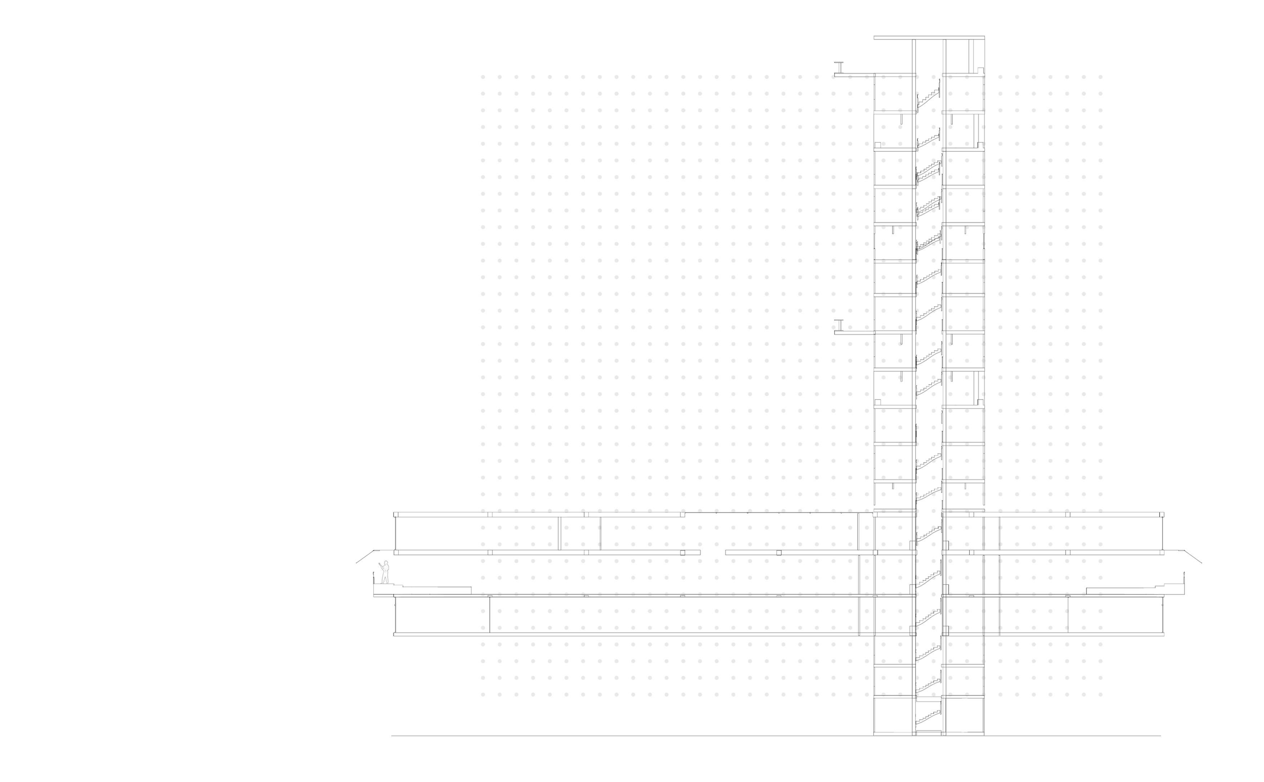

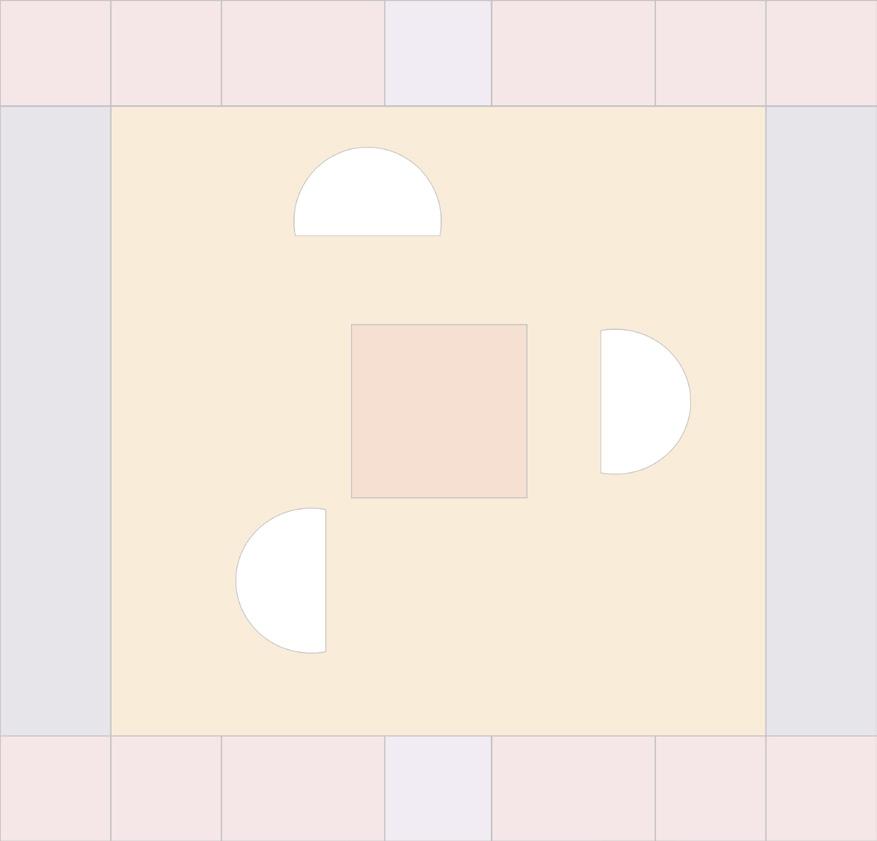
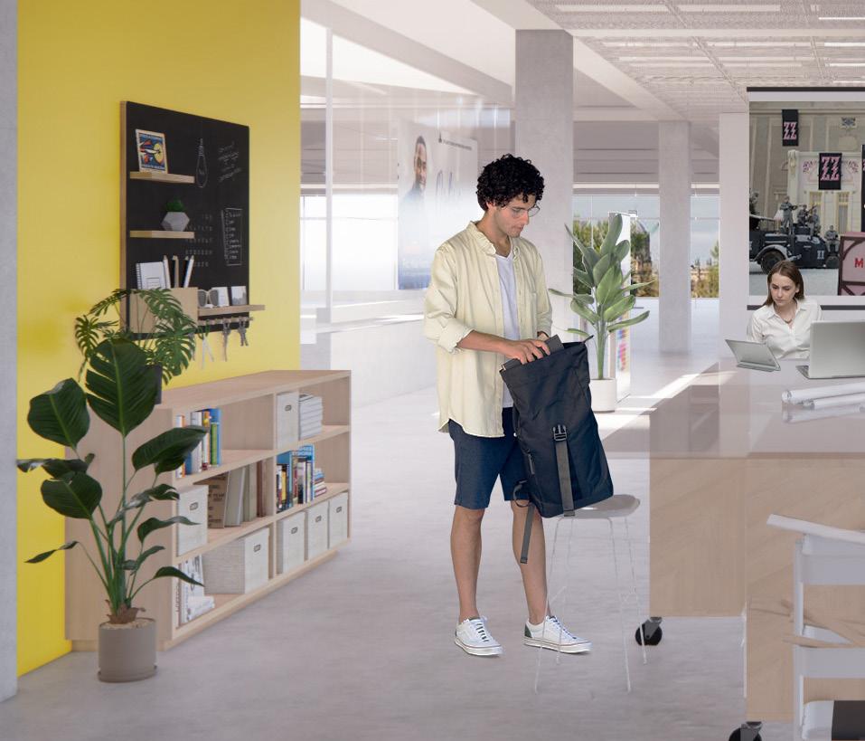
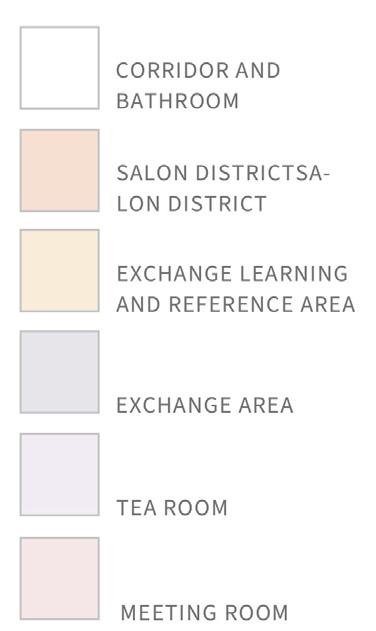
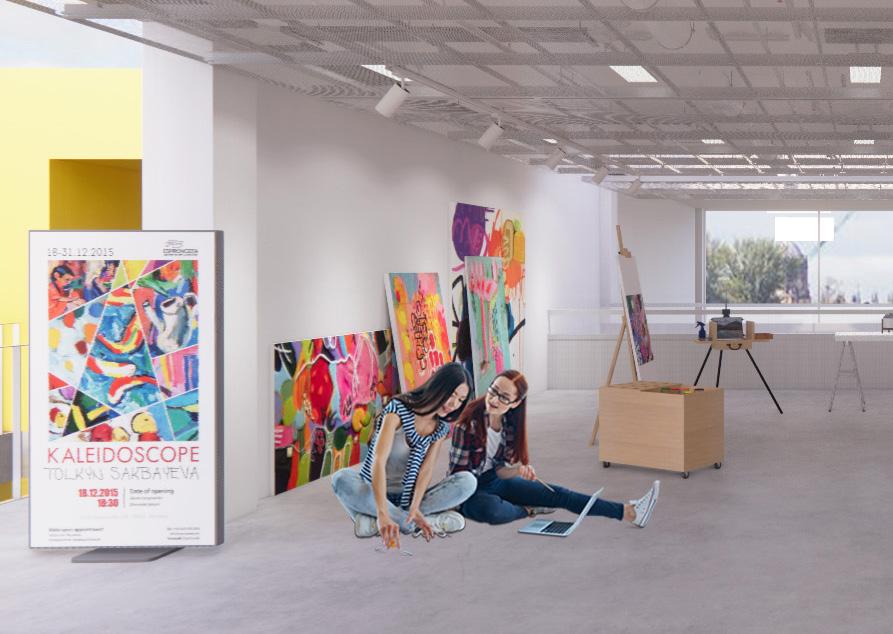
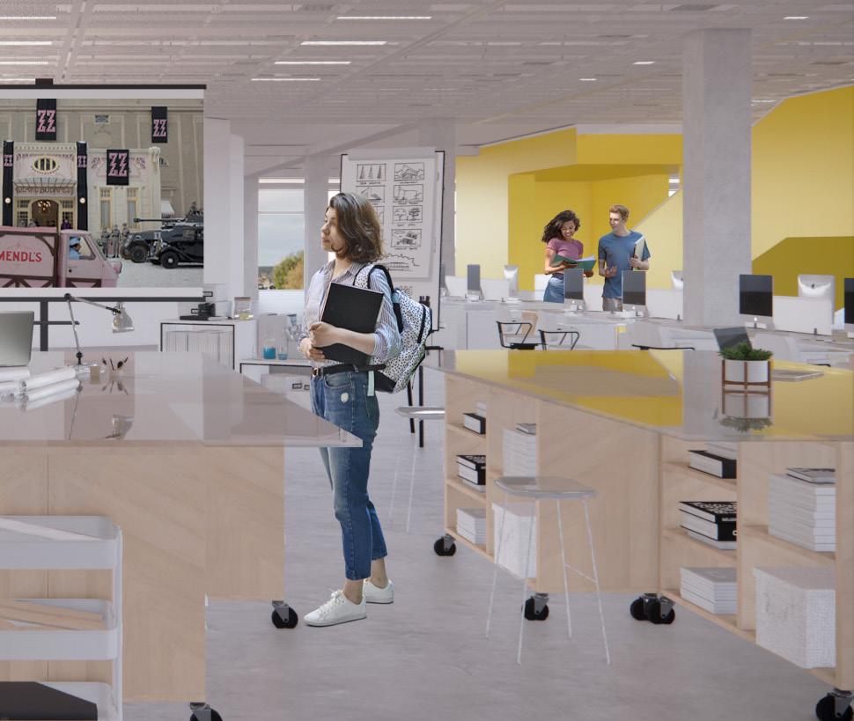

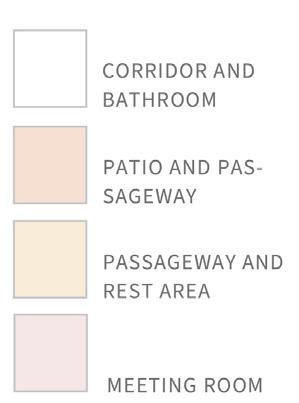
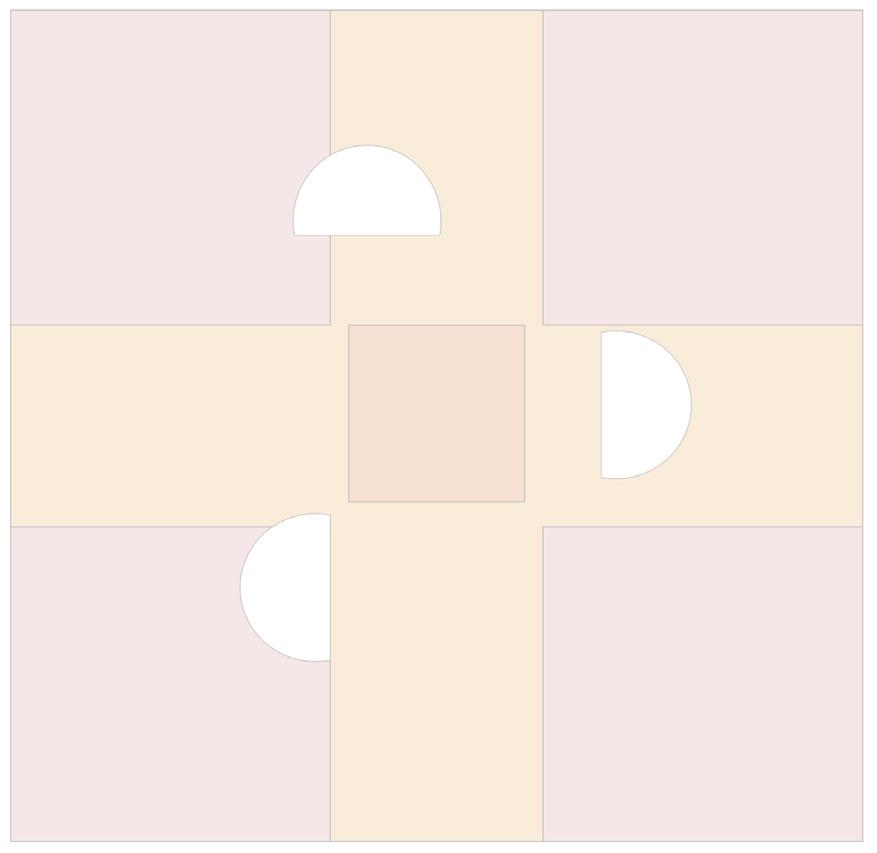
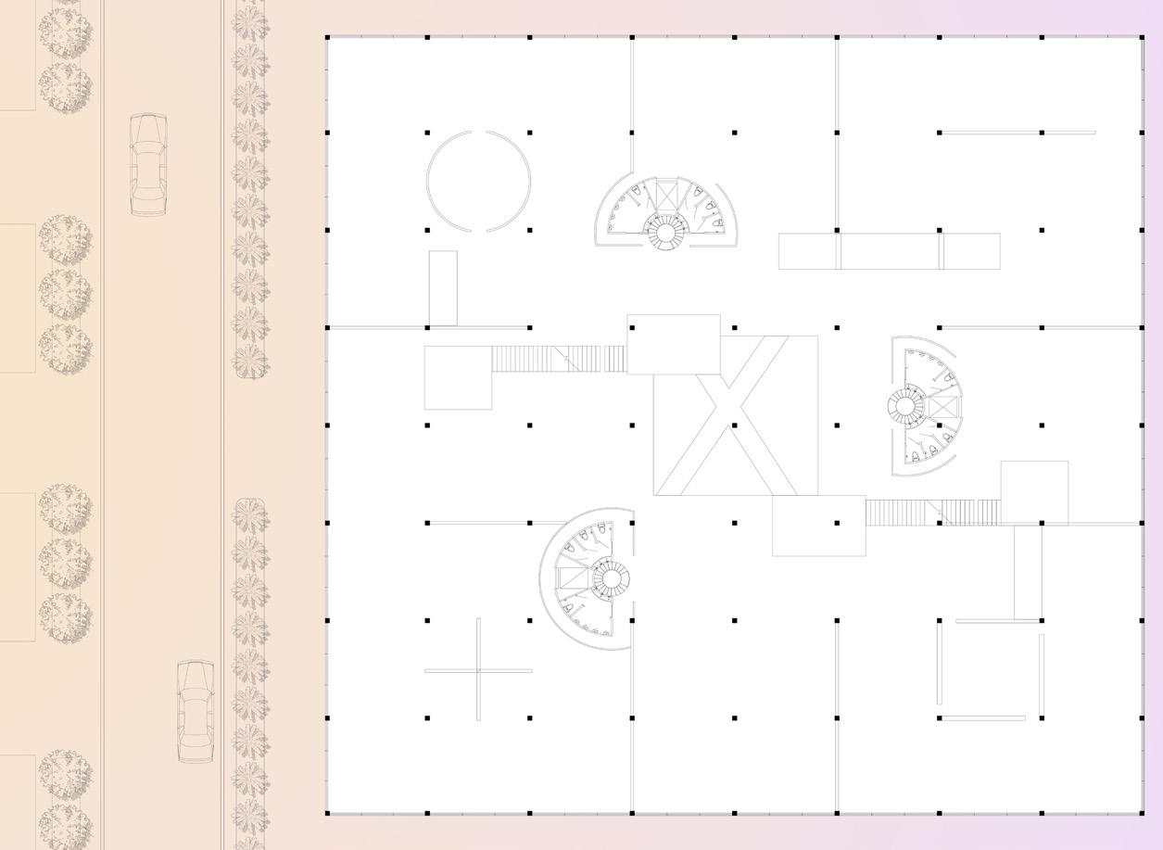
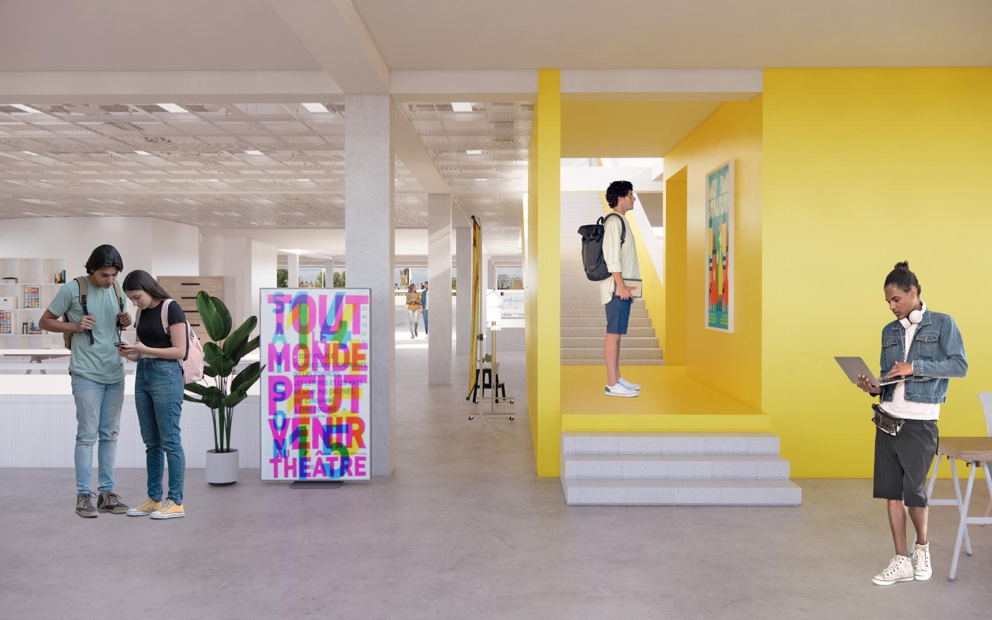
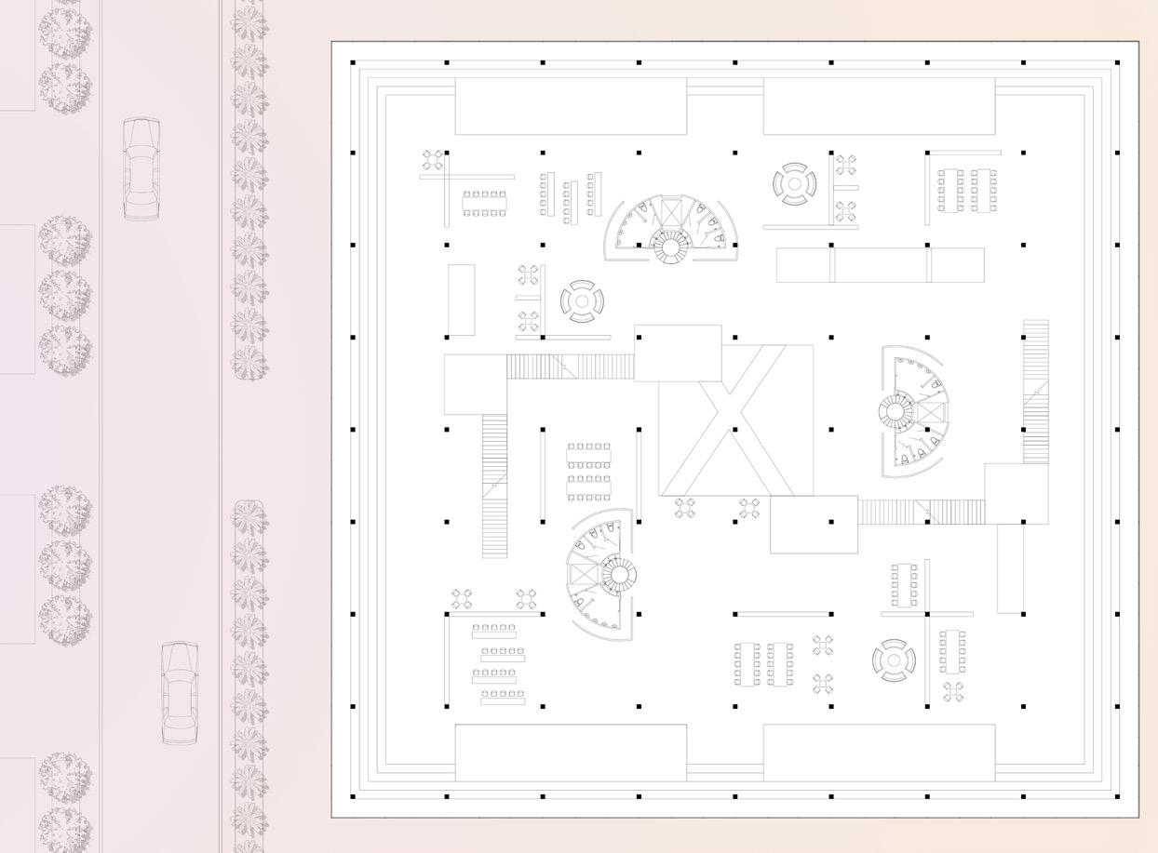
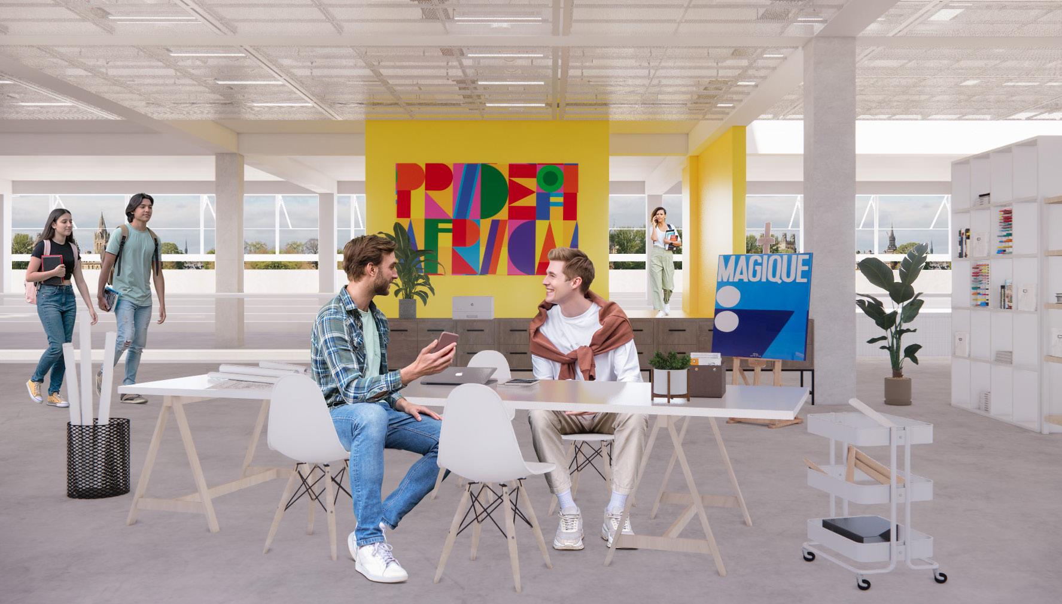
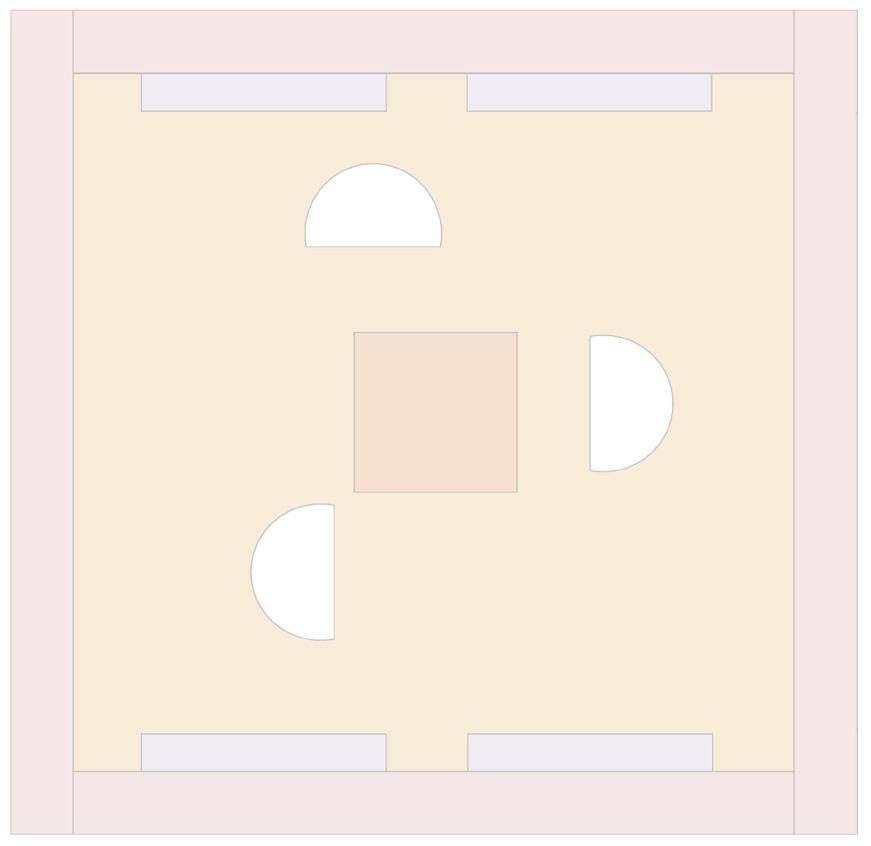
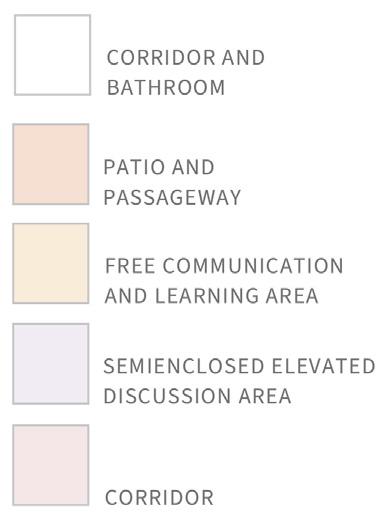
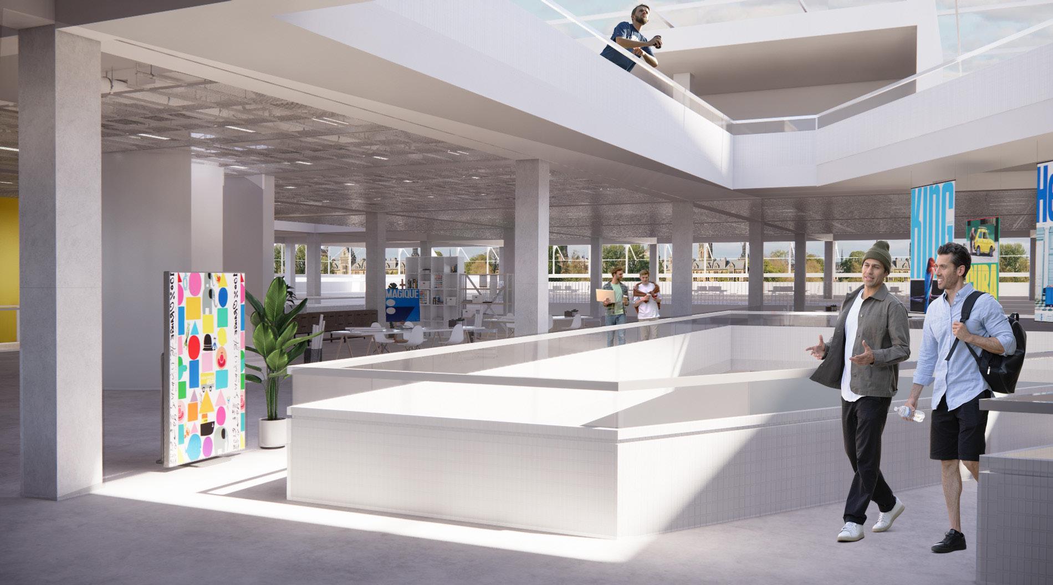
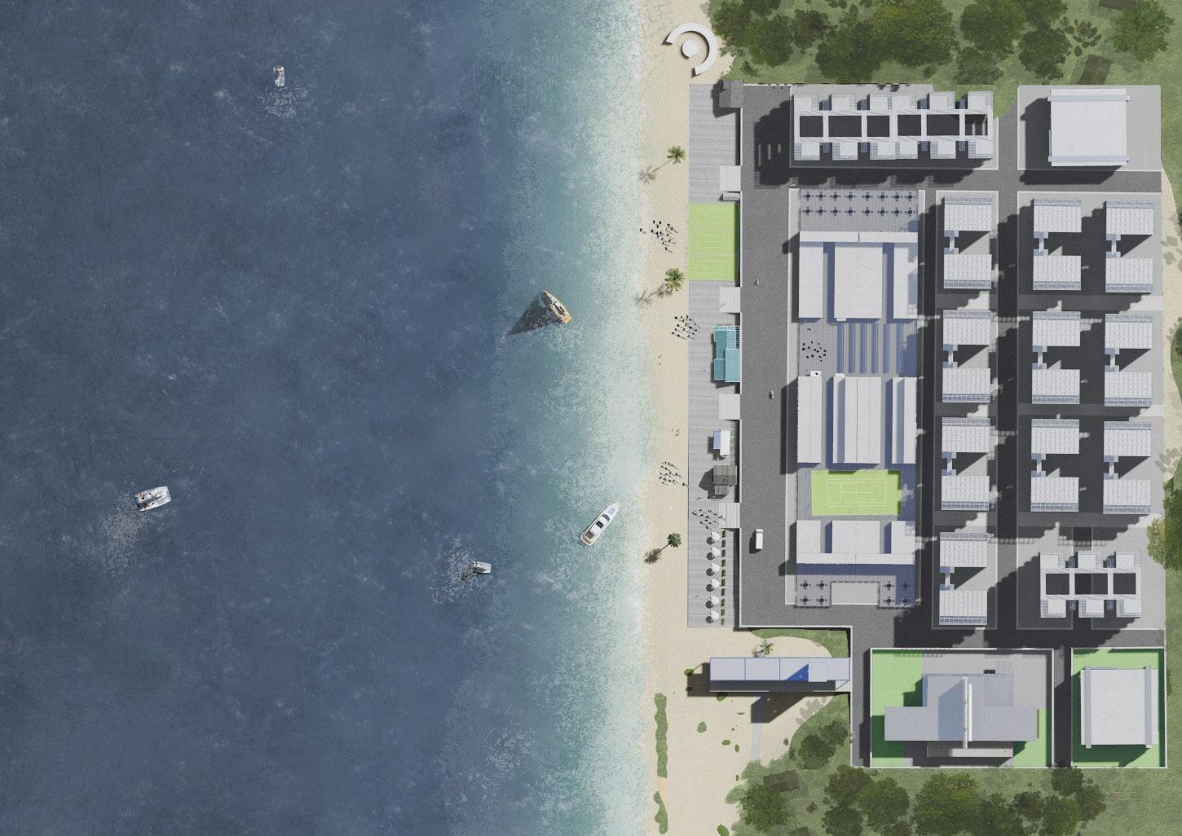

PROJECT 02
TideRise Habitat
Sea Level Rise & Mixed-Use Waterfront Complexes
LOCATION:Villingili Island, Maldives
TIME:Summer , 2023
This mixed-use waterfront complex is called the TideRise Habitat. TideRise" represents the everchanging environment and carries hope. Like the ebb and flow of the tides, the project, through its flexibility and adaptability, signifies the ability of the residents to cope with sea level rise and the challenges that lie ahead. The 'Habitat' emphasises the fact that the building project is not just a residential area, but a community that provides shelter and shelter for its inhabitants. It is not just a collection of buildings, but a warm and caring environment that provides a sense of home for the residents.
All of the buildings in this project are located on man-made platforms at the highest point of the island, which eliminates the risk of daily high tides and slows down the rate at which the residents will be forced to lose their homes as the sea level continues to rise, providing a safe and secure environment for the community while maximising the use of the available land.
In order to ensure that the daily needs of the residents can be met even under extreme conditions. The project has refined six functional areas: sports centre, medical centre, school, government offices, commercial centre, and residential (single and family). These six functional building blocks are constructed using assembled aluminium panels (recyclable materials) and stackable containers.
In particular, the single-person and family-type residences can be built on the basis of a well-laid frame, and the height of the residential floors can be continuously adjusted according to future sea level rise conditions. Its modular structure provides a sensitive and sustainable solution to environmental change.
STATUS OF SEA LEVEL RISE BY 2020
GLOBAL SEA LEVEL RISE TREND SINCE 1880 (BASELINE IS THEAVERAGE OF THE PERIOD 1993-2008, IN MILLIMETRES (MM)
Sea levels are rising rapidly. According to the National Cceanic and Atmospheric Administration (NOAA), the rate of their rise has more than doubled, from 0.06 inches (1.4 millimetres) per yearduring most of the 20th century to 0.14 inches (3.6 millimetres) peryear between 2006 and 2015.
Taras, Secretary General of the World Meteorological Organissation (WMO): 20 years ago, sea levels rose by an average of 2.3 mim per year, while more recently they have been rising by an average of about 4.6 mm per year, in large part due to the melting of majcpr glaciers in Greenland and Antarctica.
A handout photo taken and received on July 25,2023 from Allan Marsh/Cheynes Beach CaravanPark, shows scores of pilot whales stranded atCheynes Beach near Albany in Western Australia.
PHOTO
ALLAN MARSH/CHEYNES BEACH CARAVAN PARK [Photo/VCG]
PROJECTIONS OF SEA LEVEL RISE BEYOND 2020
Based on the evolution of human greenhouse gas emissiions, sea level rise will reach a little more than 30 cm if emissions are cut deeply between now and 2100, but it could also accelerate withhigh emissions and risk a rise of 1 or even 2 metres.
In the long term, a 1.5°C warming scenario would resultin a sea level rise of 2-3 metres over the next 2,000 years, and a peak warm ing scenario of 5°C would result in a sea level rise of 19-22metres
WORLD METEOROLOGICAL ORGANISATION SSECRETARYGENERAL TARAS: WORKING TOGETHER TO REALIISE THE VISION OF AN EARLY WARNING INITIATIVE FOR ALL
On 12 April, the Belt and Road High-level Forum on Early Warning fall and the 50th Multi-Country Study Tour were held in Beijing. The Secretary General of the World Meteorological Organisation (WMO), Petri Taras, who attended the forum, spoke highly of the outcomes of the forum and the achievements of China's meteorological development when he was interviewed by this reporter.
SEAS RISING FASTER THAN OVER LAST 28 CEINTURIES
Seas rising faster than over last 28 centuries
By Associated Press in Washington | China Daily | Updated: 2016-02-24 08:06
Sea levels on Earth are rising several times faster than they have in the past 2,800 years and are accelerating because of man-made global warming, according to new studies.
An international team of scientists dug into two dozen locations across the globe to chart gently rising and falling seas over centuries and millennia. Until the 1880s and the world's industrialization, the fastest seas rose was about 3 to 4 centimeters a century, plus or minus a bit. During that time global sea level really didn't get much higher or lower than 7.5 centimeters above or below the 2,000-year average.
But in the 20th Century the world's seas rose 14 centimeters. Since 1993 the rate has soared to 30 centimeters per century. And two different studies published on Monday in the journal Proceedings of the National Academy of Sciences, said by 2100 that the world's oceans will rise between 28 to 131 centimeters, depending on how much heat-trapping gas Earth's industries and vehicles expel.
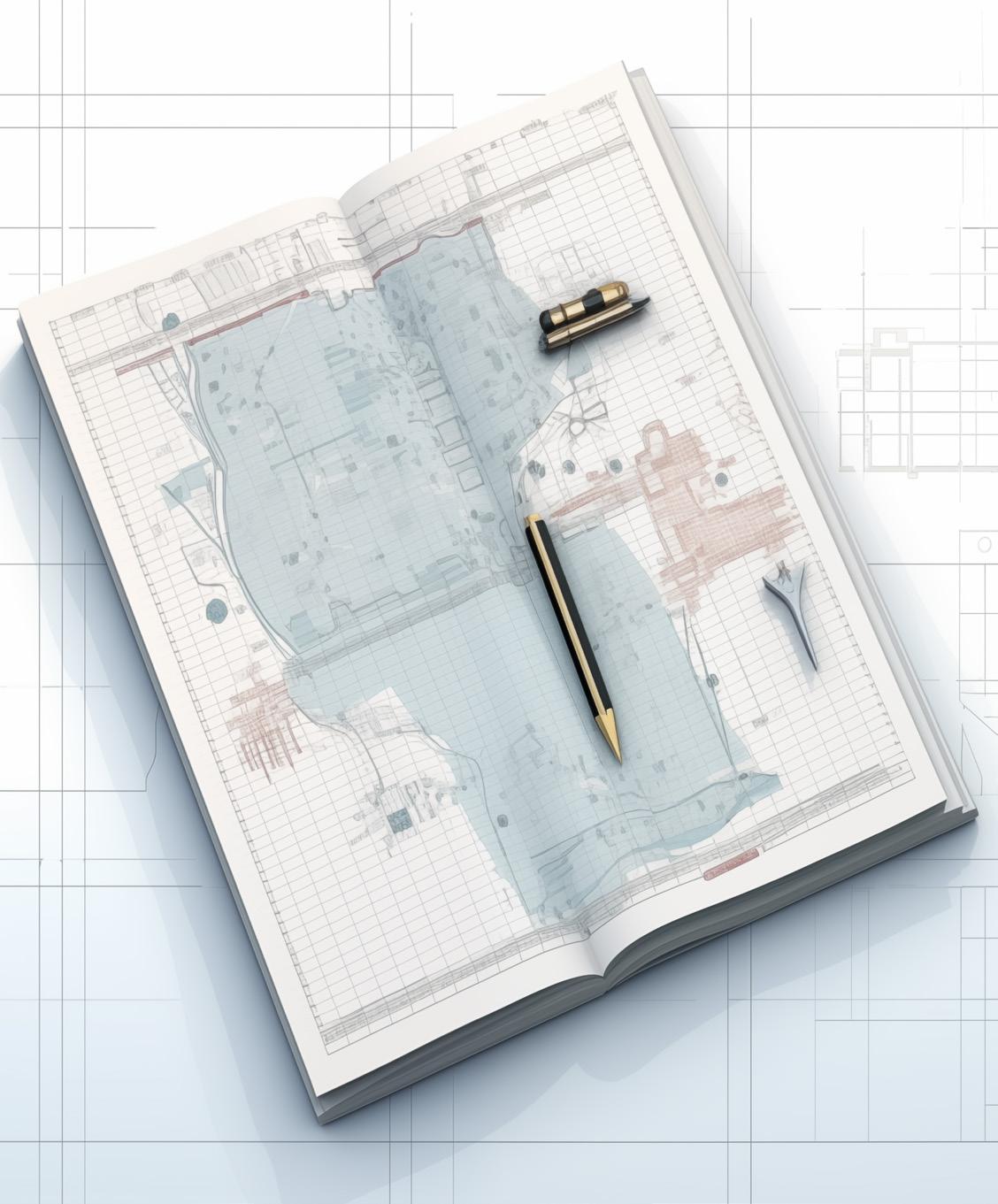
GEOGRAPHIC
The Republic of Maldives is situated of Sri Lanka and India, and is part
With an area of 298 square kilometres, apopulation of 515,122, and Male Island" (King's Island).
DEMOGRAPHIC
The population of have historically islands of Minicoy language as a medium Sinhalese, and genetically Islander peoples
With a population 40,000 Bangladeshis, include Filipino expatriate
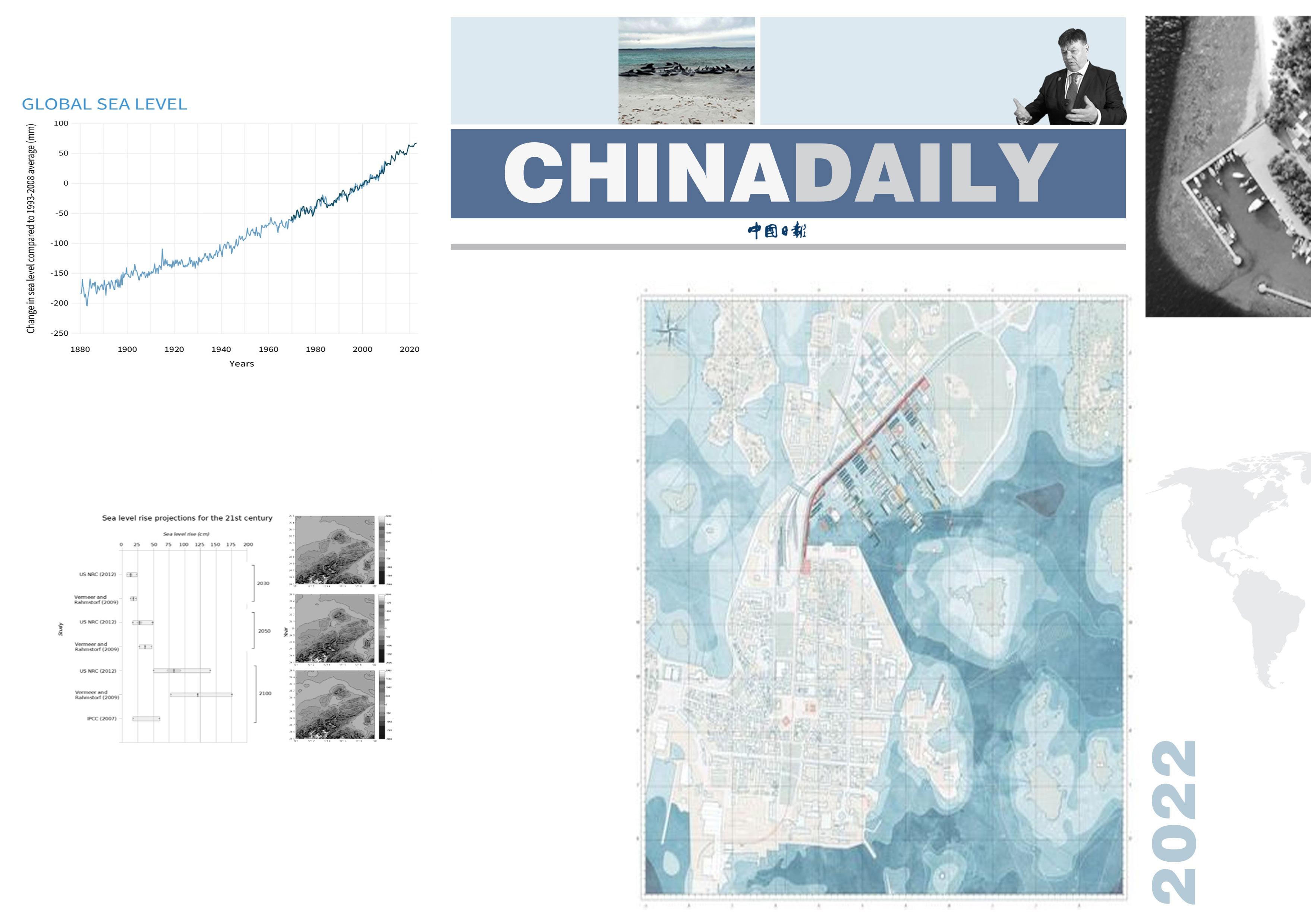
POPULATION
Maldives Population and Housing Census 2022 shows that a total of 515,122 people live in the country.
This includes 382,751 Maldivians and 132,371 Foreigners. Approximately 26% of the population are foreiggners
For every 3 Maldivian, there is one Foreigner living in the Malddives.
STATUS & RESPONSES
MALDIVES
"WE DON'T WANT TO LEAVE THE MALDIVES, BUT WEALSO DON'T WANT TO BE RELEGATED TO 'CLIMATE REFUGEES' AND LIVE IN MAKESHIFT TENTS FOR DECADES."
GEOGRAPHIC LOCATION
situated about 500 kilometres coff the waters of the Indian Ocean,south-west part of the South Asia region. It is an archipelagic country inSouth Asia.
kilometres, the Maldives is oneof the smallest countries in Asia, with Male is the capital and largest city of the ccountry, traditionally known as King's DEMOGRAPHIC
of the Maldives is predominantly made up ofthe Dhivehi people, who operated in the present-day islands of the Maldives as well as the Indian Minicoy and Laksha. The Dhivehi share a commonculture and use the Dhivehi medium of communication, and are Indo-Aryan, closely related to the genetically analysed with traces of Middle IEastern, South Asian, and South and Africa.
population of 515,122 in the 2022 census, the Maldivees is home to more than Bangladeshis, the country's largest source of foreign labpour. Other migrants expatriate labourers and a small number of Westerners.

Total Population
of the population are foreigners
Maldivians Foreigners Maldivians Foreigners
BROAD AGE GROUP
0 - 14 Years
15 - 64 Years
65+ Years
In 2022 there were 46 dependents (under 15 years and 65 years and above) to be supported by 100 people of working age (15-64 years).
In simple terms,there is one dependent for 2 working age people.
OLD AGE DEPENDENCY RATIO
CHILD DEPENDENCY RATIO
OVERALL DEPENDENCY RATIO
In the Maldives, children are 26% (down 2% from 2014), working-age group surged 69%, elders 5%, foreigners 26%. Every third Maldivian is a foreigner.
DEPENDENCY RATIO
As shown in the picture of the Maldives islandClaim: School ,Sports centre
I have just started primary school and I love going to school because I am eager to learn new things and I want to have a place where I can continue learning in my new home. Also, I am at the age of growth and development and it would be nice to have a place where I can play basketball and do sports.
Claim: Market
I am a fisherman, I usually go out to sea to catch fish for a living, if the sea level rise floods our original home, I would like to have a place in my new home where I can continue to sell my fish.
Claim: Single
I am a sweeper, very little savings, move to a new like to have to cover my
Claim: Hospital
I am a labourer, and my constant toil hospital in my new home that will
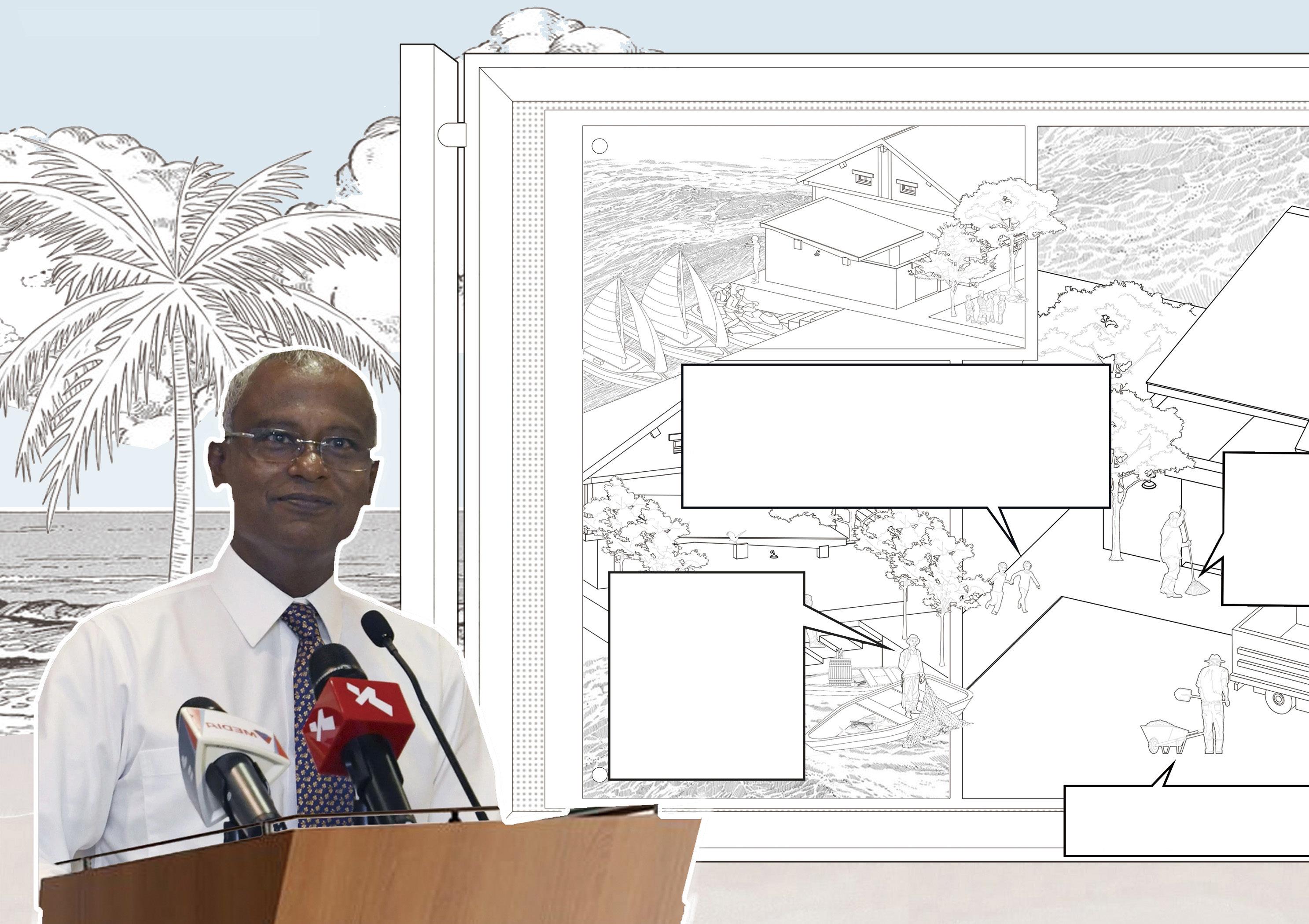
Claim: A beautiful, healthy planet
We are a group of small birds, although we fly in the sky every day, wwe understand that the rise in sea level indicates that there is something wrong with thhe environment of our home, and we hope that everyone can take good care of the envirorment
Single person flat
sweeper, I have no family and savings, and if we were to new home, I would just a small single person flat my daily living.
toil has produced illnessses in my body, and I would like to have a guarantee that I will continue to complete my treatment.
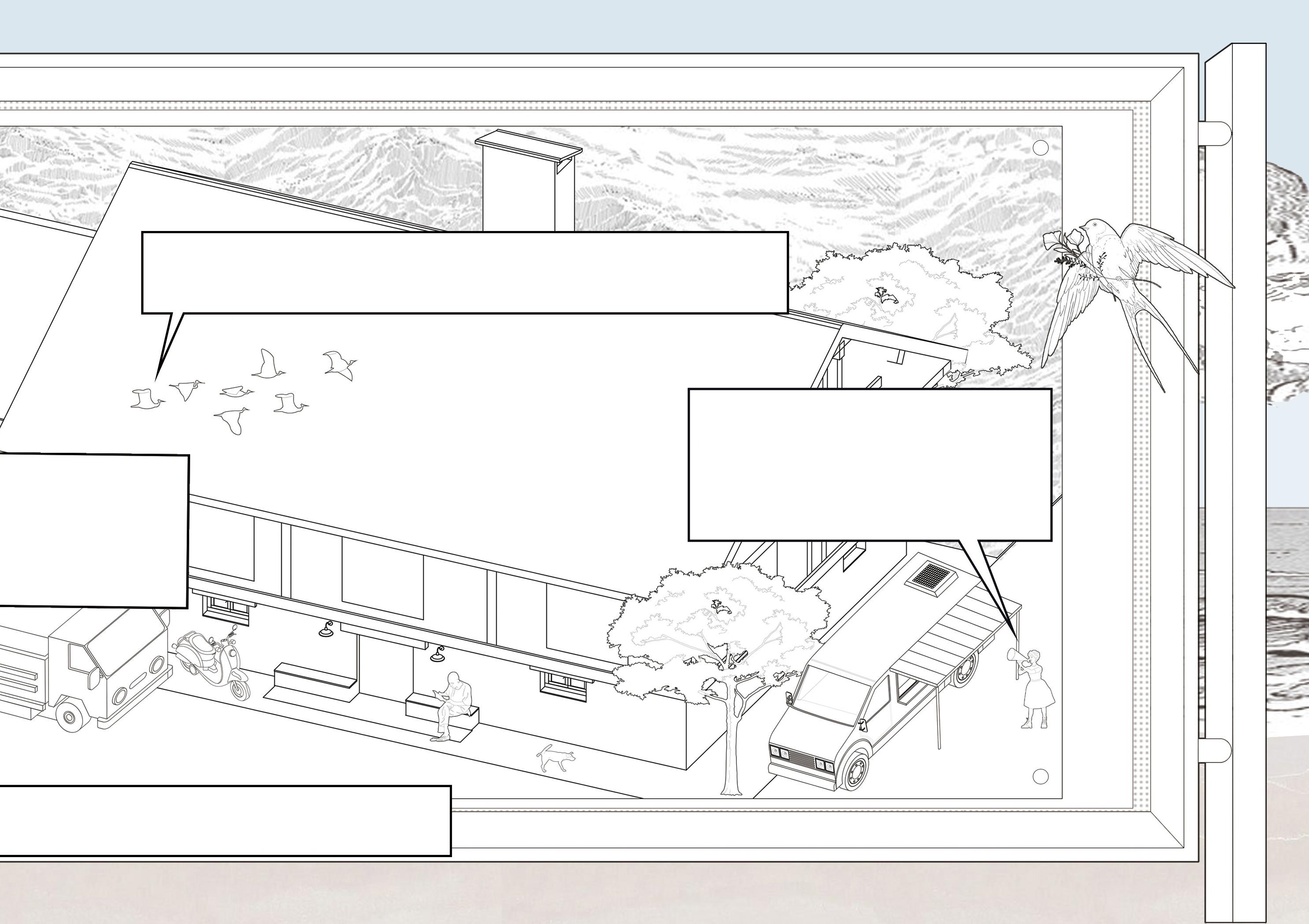
Claim: Shop,Family Apartment
I am a breakfast shop owner, I used to be a housewife taking care of my children at home, but be cause of my excellent cooking skills I opened my own breakfast shop, I hope to have not only my own shop but also a family apartment for us to live together as a family of three in our new home.
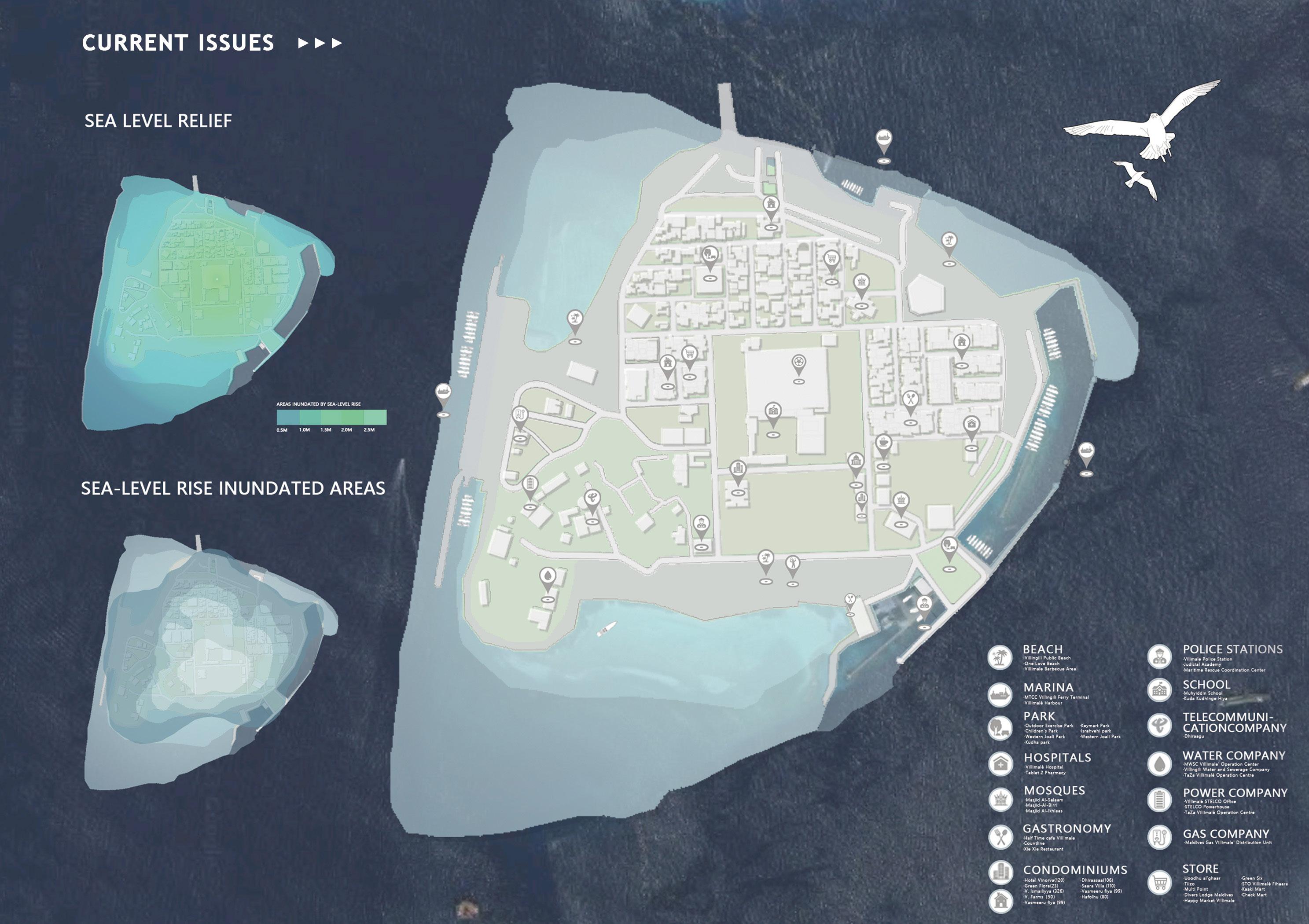
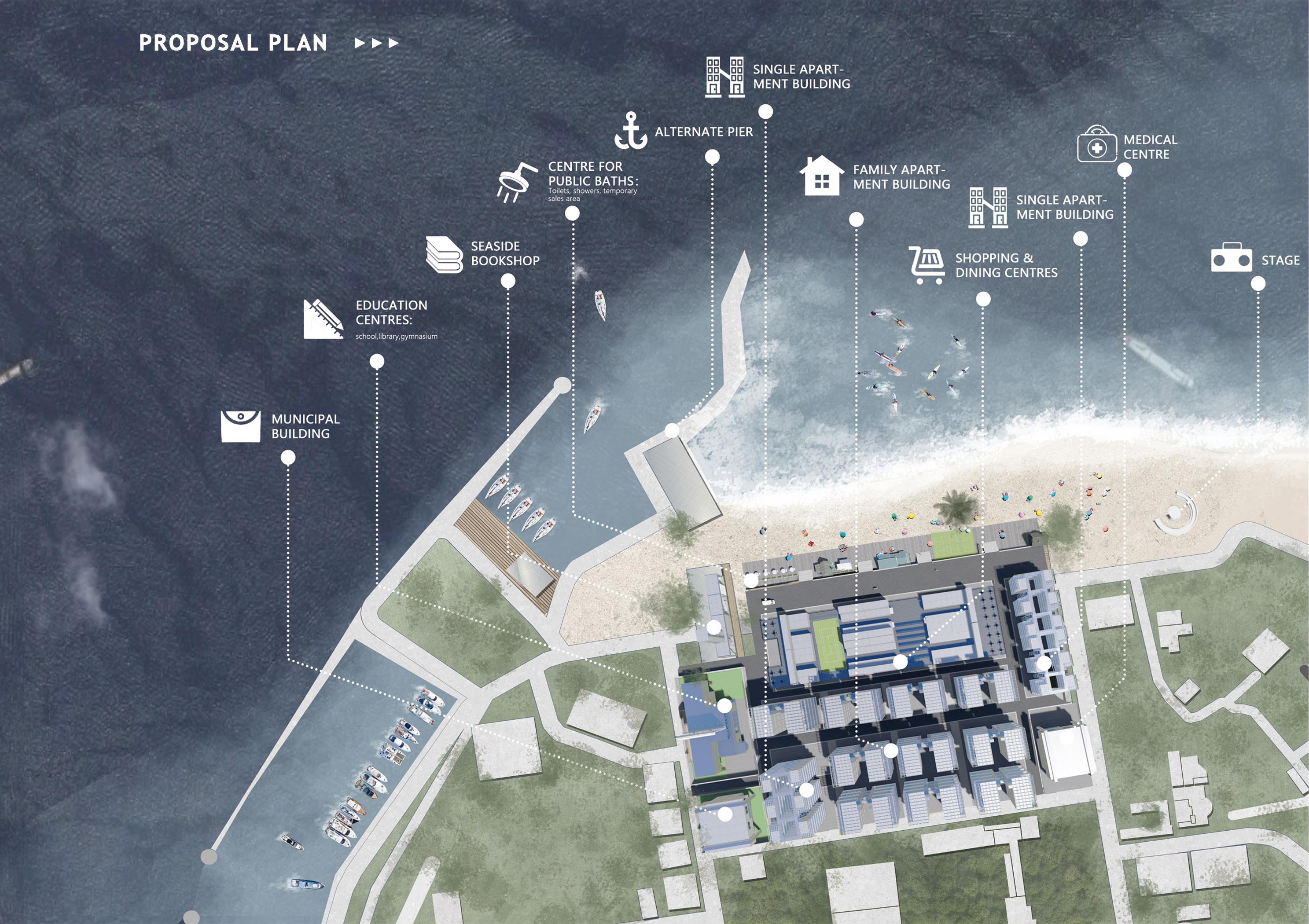
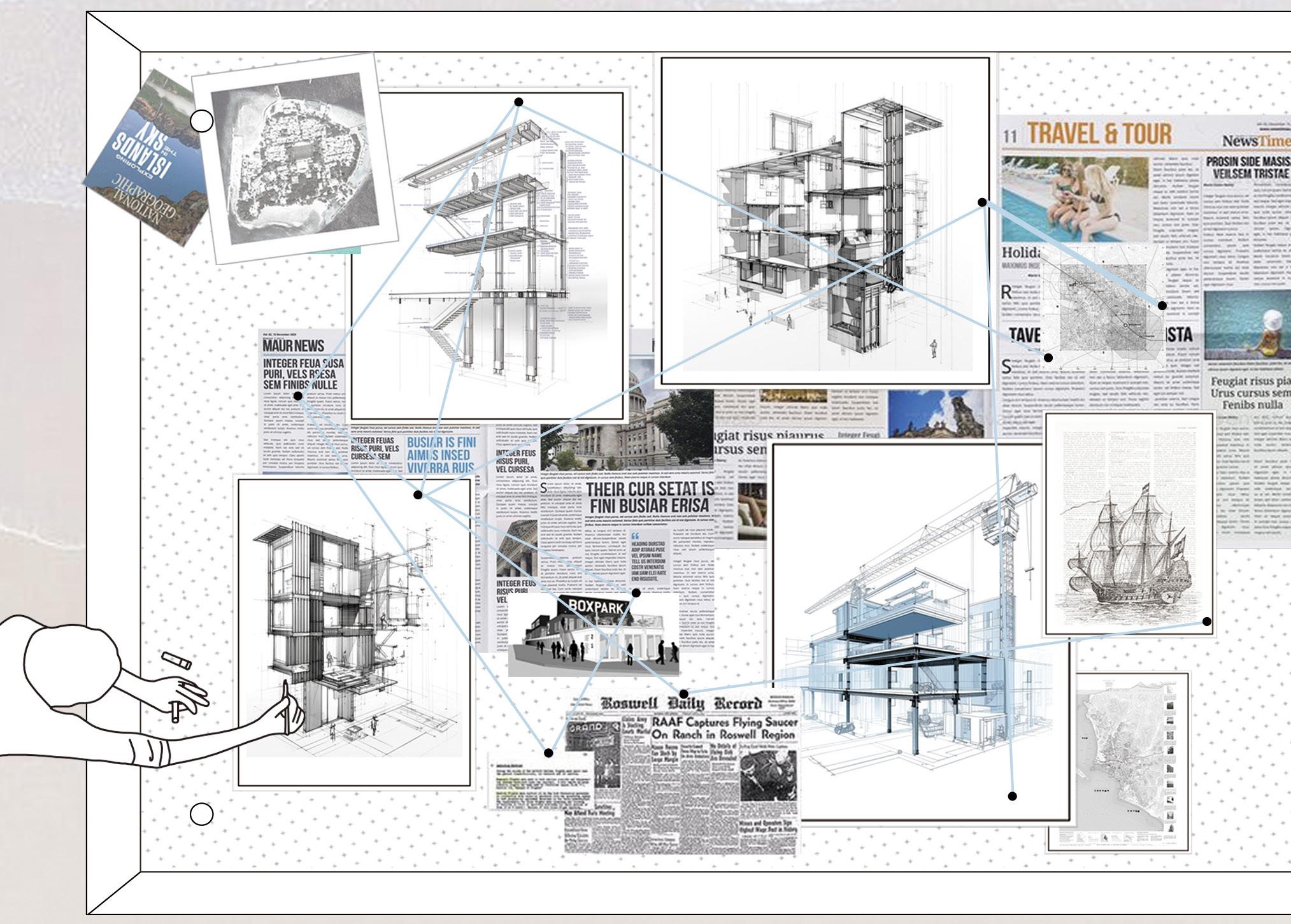
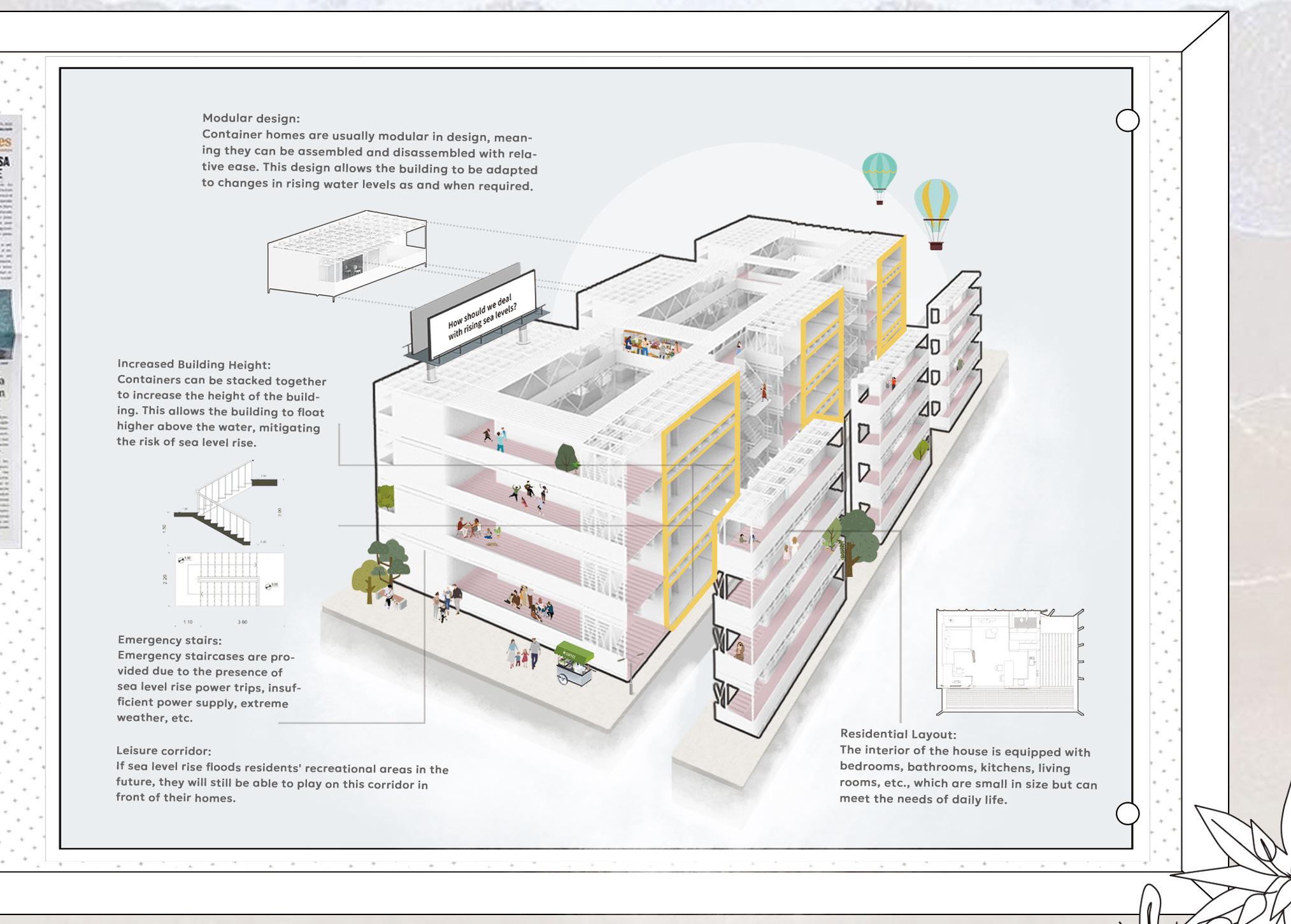
RENDERING
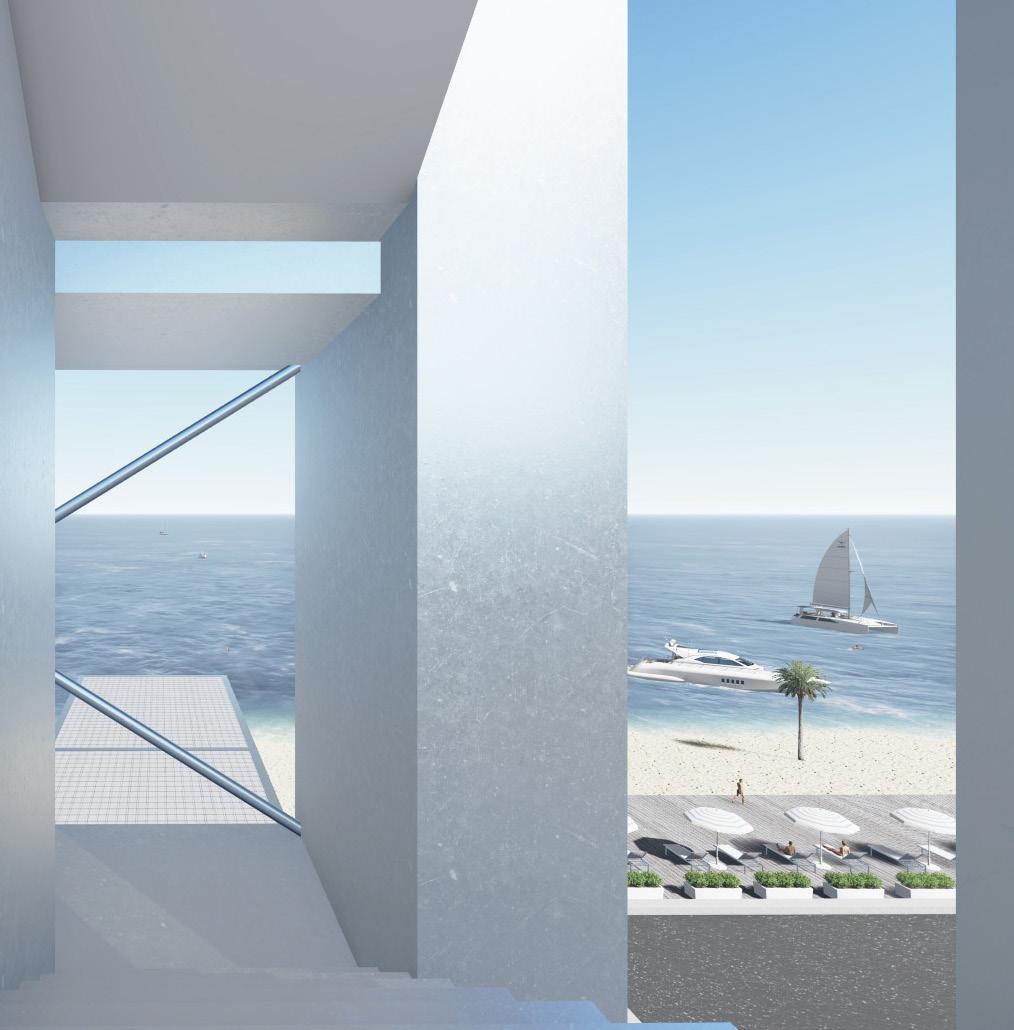
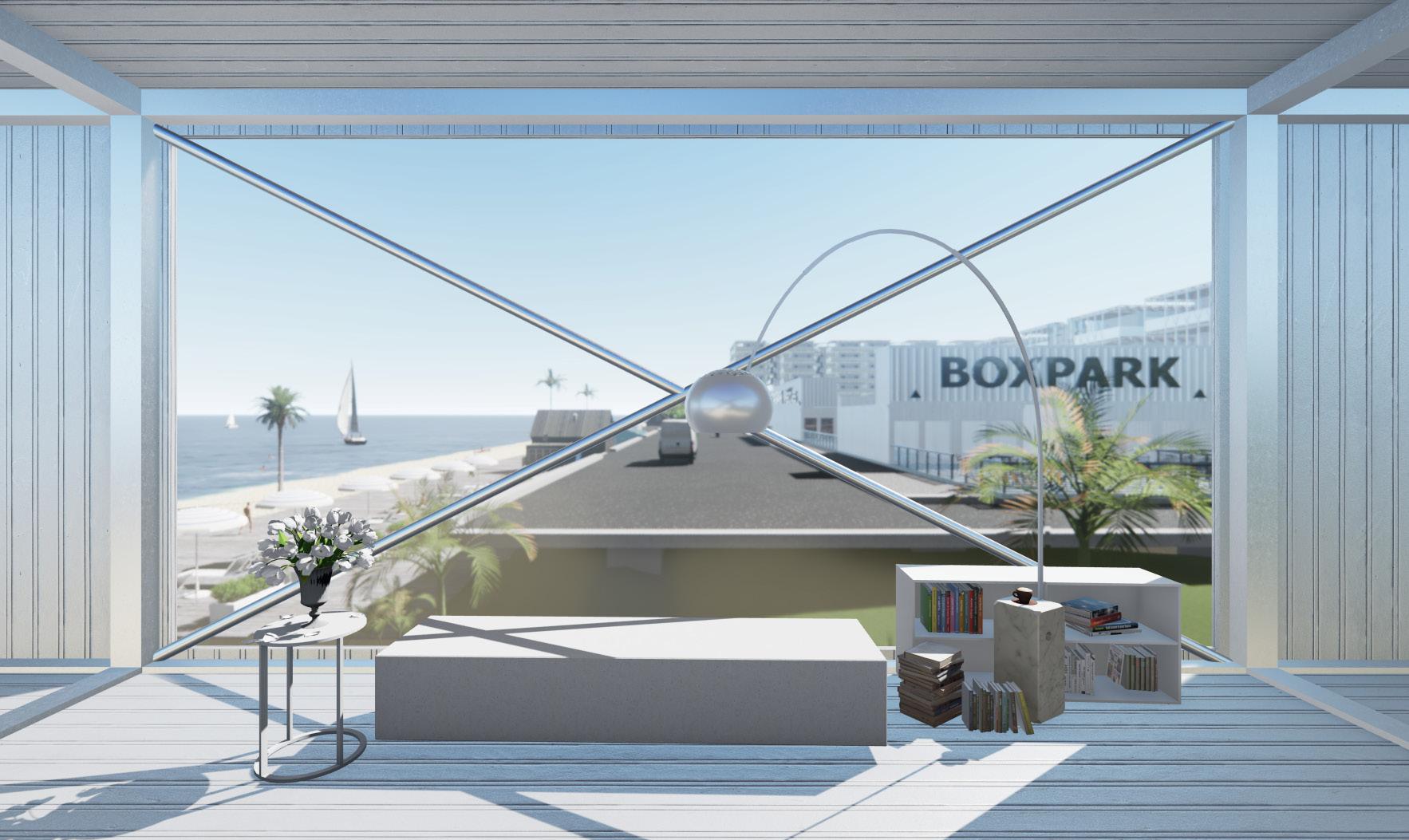
 Bookshop Watchtower
Bookshop Interior Space
Bookshop Watchtower
Bookshop Interior Space
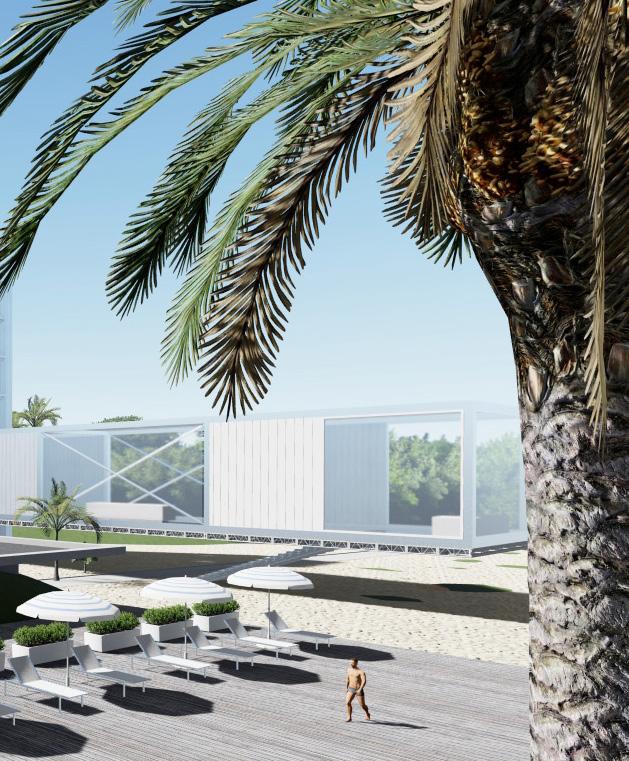
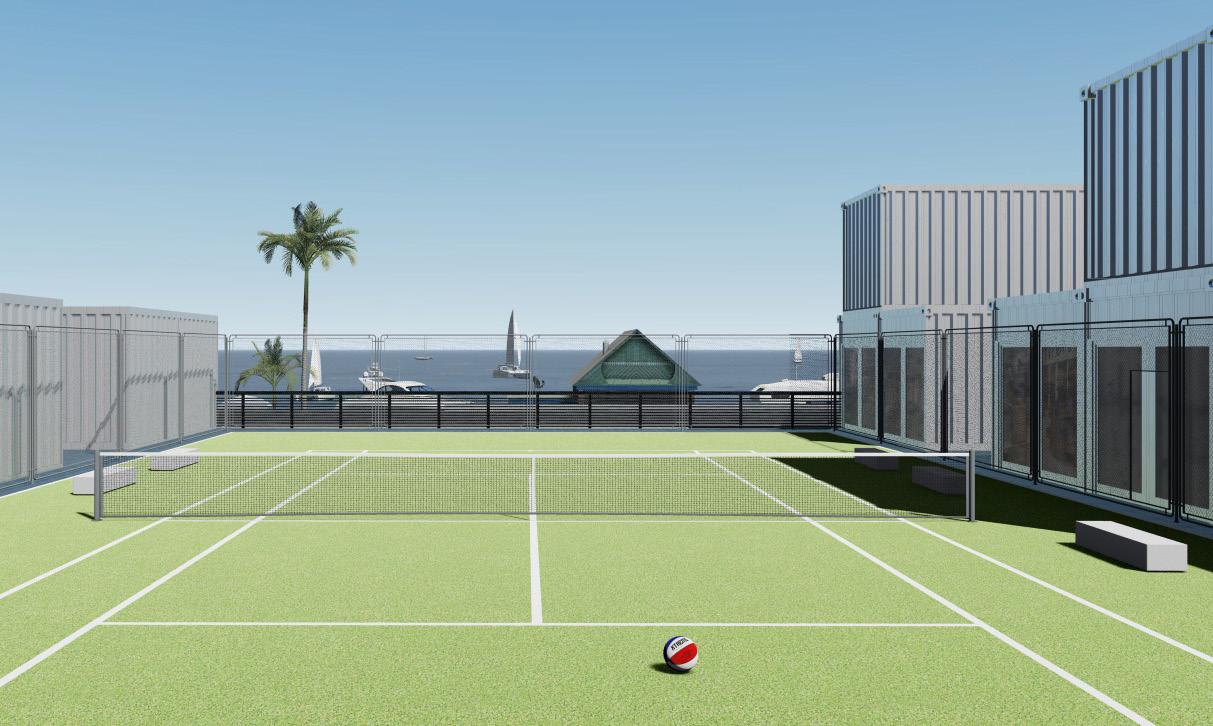
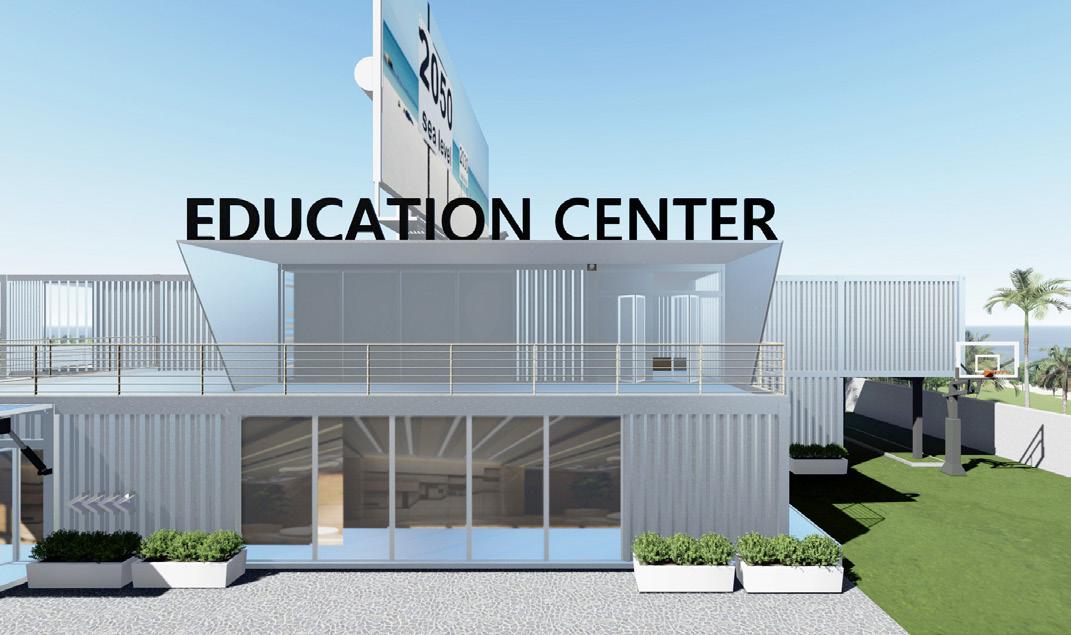
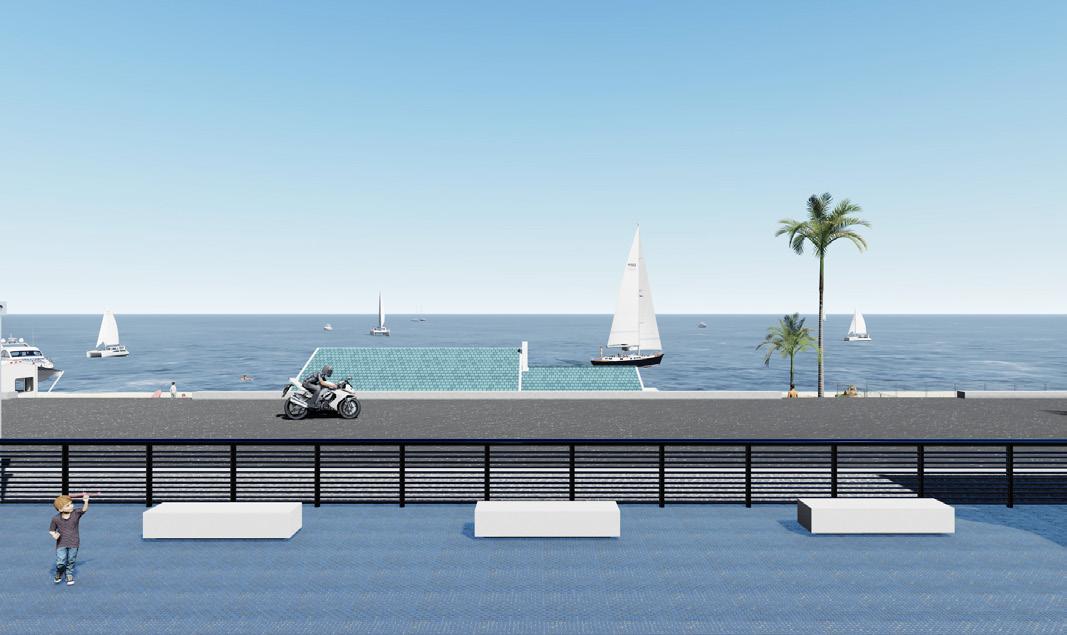
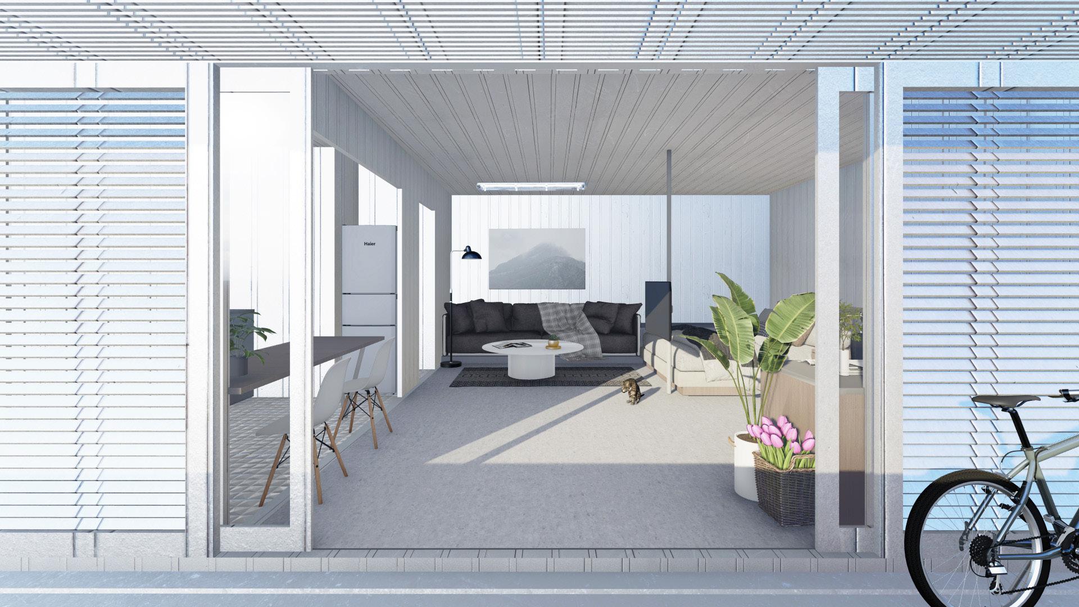
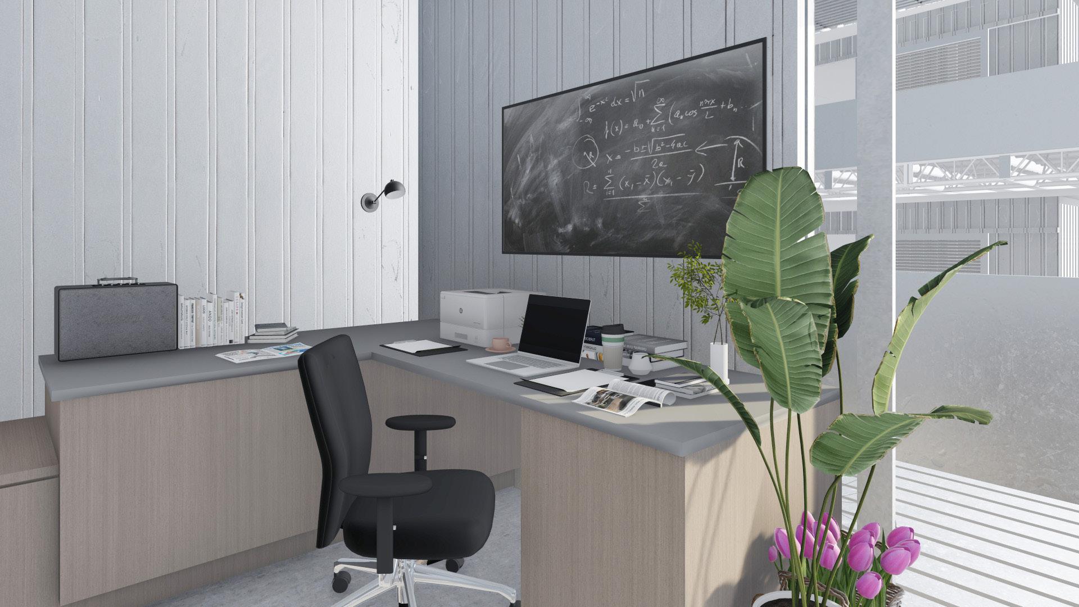
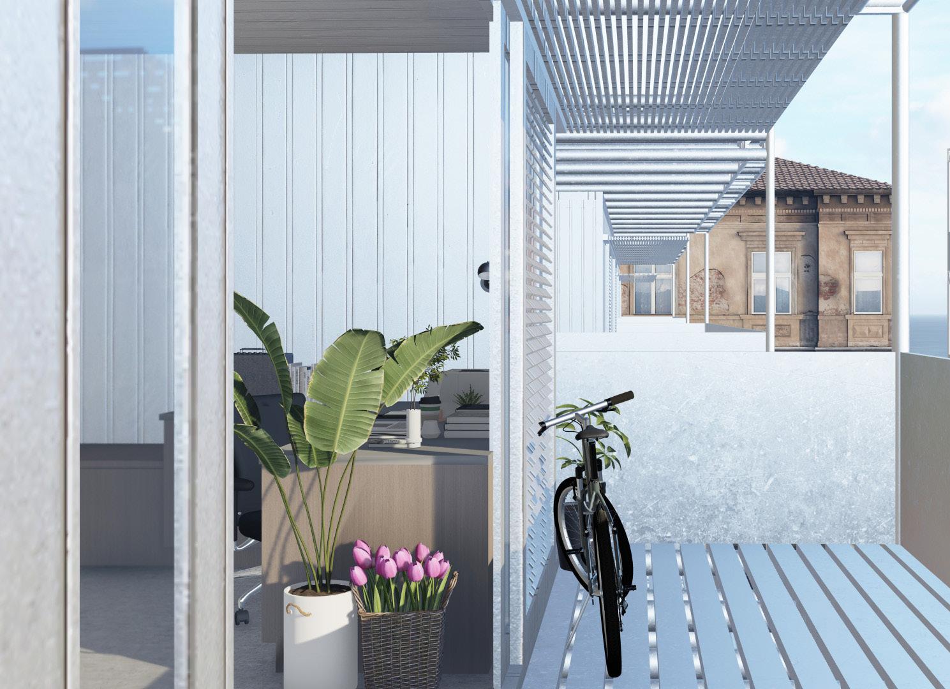
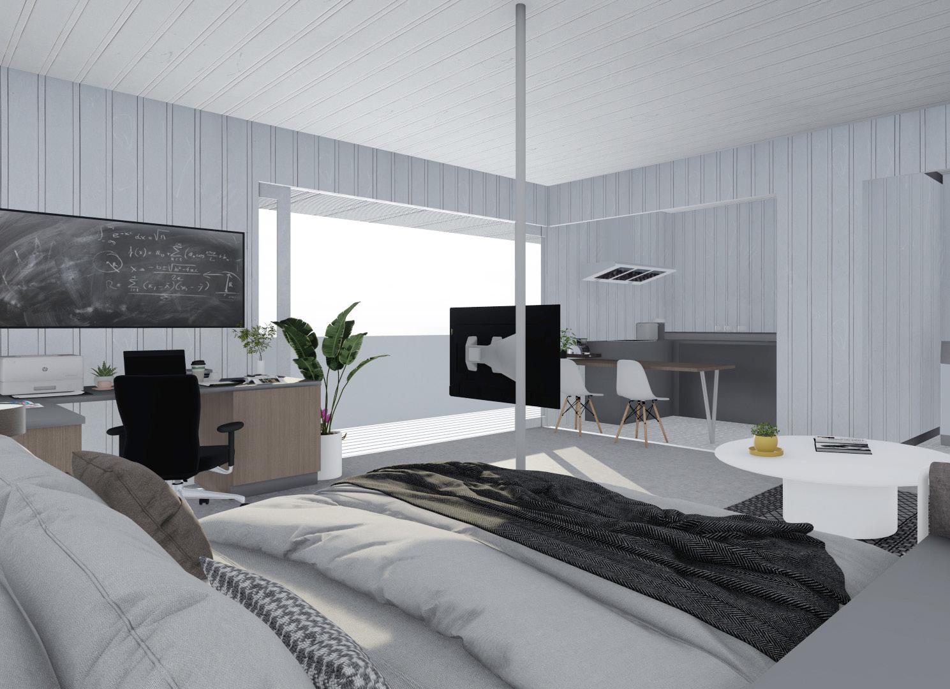
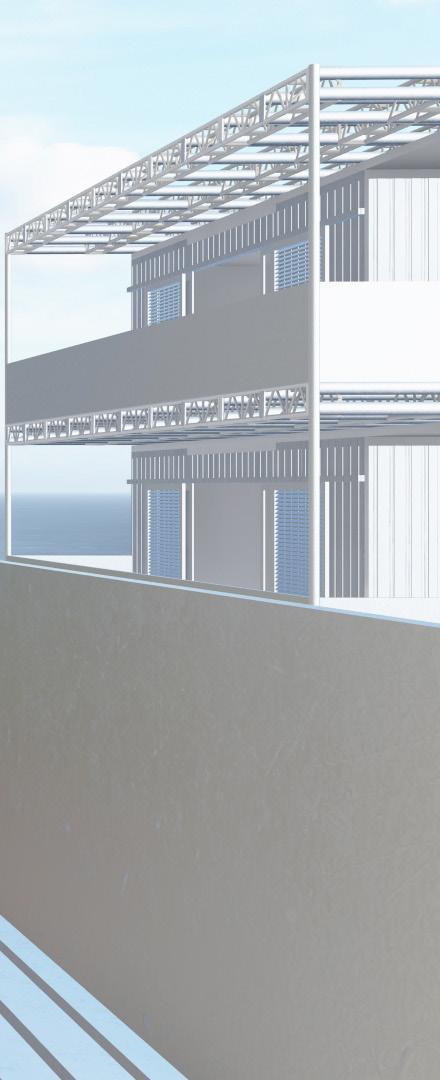

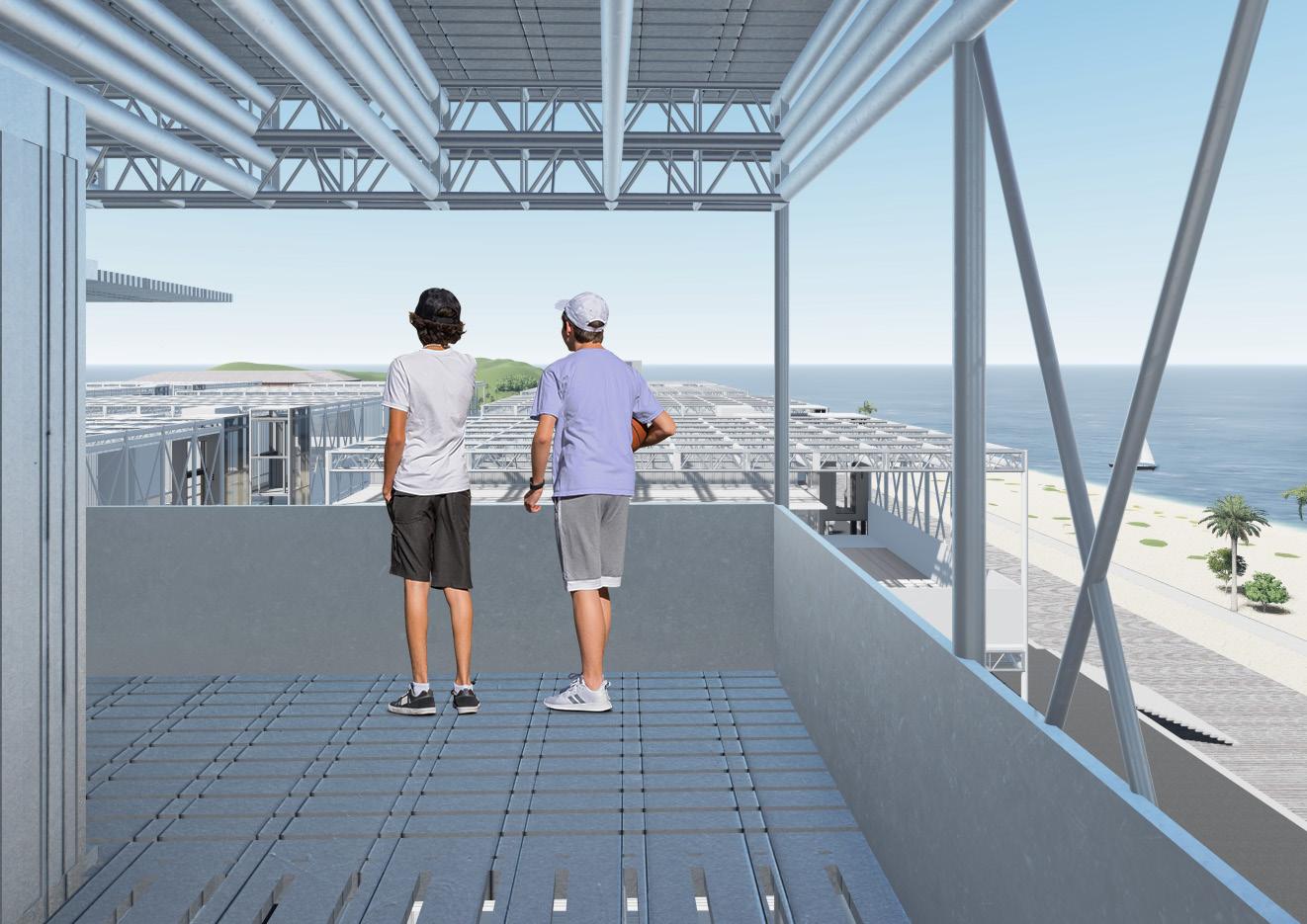

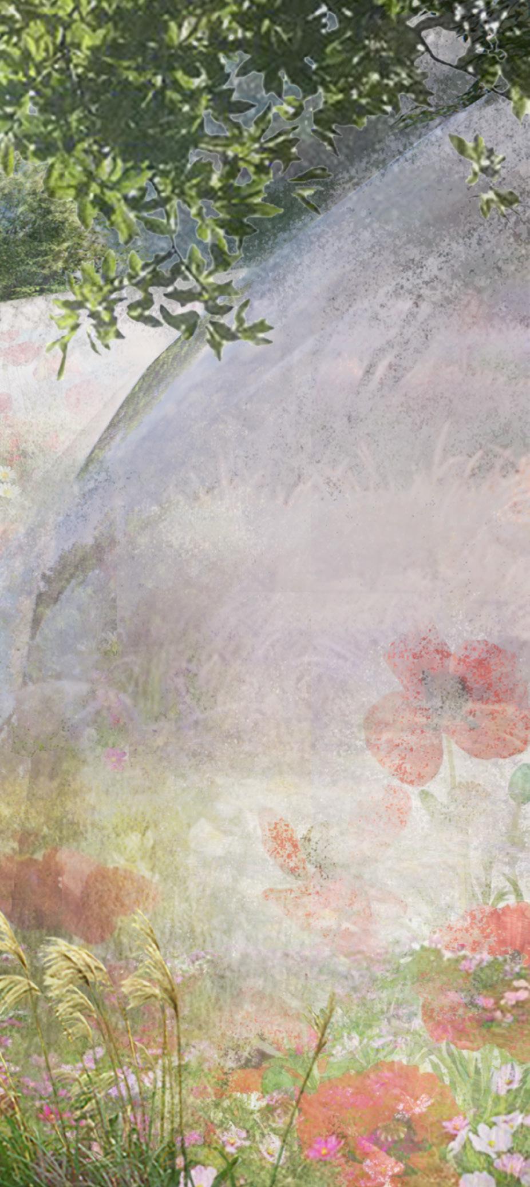
PROJECT 03 Instant Eden
Landscaped garden & modelled on the Garden of Eden
LOCATION:National Museum of Natural History of France
TIME:Autumn,2023
In the long scroll of human history, the development of civilization has always been accompanied by cultural conflicts, class antagonisms, economic plunder, and political struggles. These conflicts eventually developed into disasters such as wars or pandemic diseases, tearing us apart. Since COVID-19 swept the world in early 2020, we have witnessed two local wars in Europe and Asia, feeling this chaotic and fragmented world.
According to descriptions in religious texts, myths, and legends, the Garden of Eden is a paradise-like place, symbolizing purity, tranquility, and harmony. The Instant Eden attempts to recreate the beautiful scene of the Garden of Eden, inviting the citizens of Paris to experience an escape from the cruelty caused by the conflicts in the current chaotic world, taking them back to a place without class, without opposition.
The Instant Eden is a 60m long, 25m wide landscape garden surrounded by lush trees, like a secret realm waiting for people to enter and explore. The semicircular bubble ball inside the garden is made of inflated polymer PC material and is translucent and shiny. It is hidden among the dense trees. The sun shines through the leaves onto the grass, flowers, and stones. In this place, humans and birds, cats, dogs, and other animals of all races and cultural backgrounds coexist harmoniously, and only the sound of wind and birdsong can be heard. The interior of the PC bubble uses more colorful flowers and translucent materials to visually map the complex natural space outside, creating a surrealistic Garden of Eden scene that is both real and imaginary.
THE RELATIONSHIP BETWEEN THE GARDEN OF EDEN AND RECENT

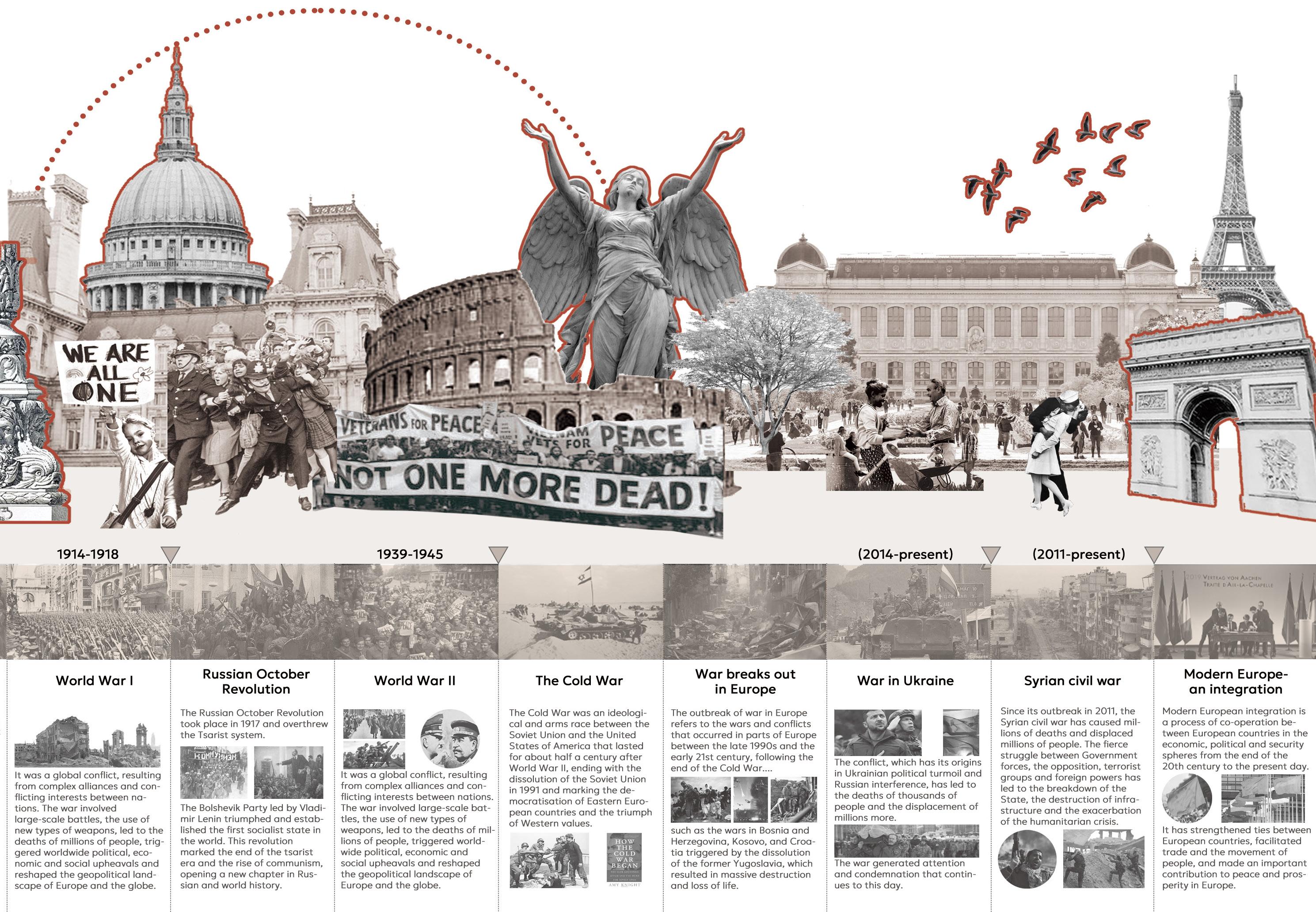
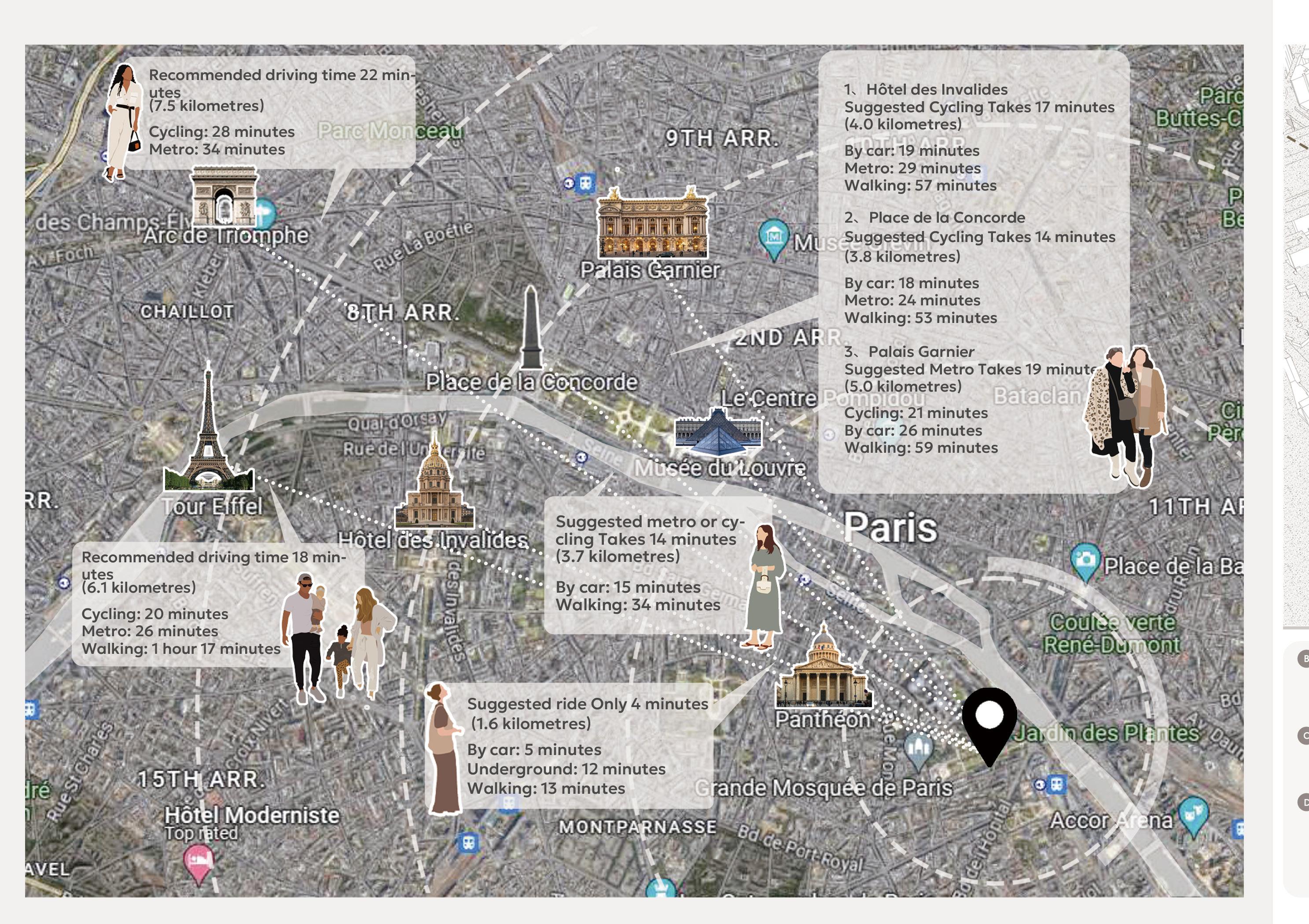
Sorbonne University -- Pierre and Marie Curie Campus
Université Paris VI, or Pierre et Marie Curie University, Paris, is a successor to the University of Paris and the Institut d'Études Politiques de Paris. On January 1, 2018, merged with University of Paris IV to form Sorbonne, located in the Latin Quarter.
Austerlitz Bridge
Pont d'Austerlitz (French: Pont d'Austerlitz) is a bridge over the River Seine in Paris, France, named after the Battle Austerlitz.The bridge is 173.8 metres long and 80 metres wide, and is a stone arch bridge. The current Austerlitz Bridge was completed in 1855.T
Sharptea Hospital
The Pitie-Salpetriere Hospital in Paris, affiliated with the University of Paris 6, France, ranked first in diabetes and the top three in cardiac surgery, was founded in 1964 and, with more than 2,000 beds, is the largest hospital in Europe. The earliest was in 1656 Louis XIV proposed to establish the Salpetriere Hospital on the site of today's hospital, while in 1612 the Bitiers Hospital has been established, and in 1911 moved to the Salpetriere Hospital next to the merger of
National Museum of Natural History
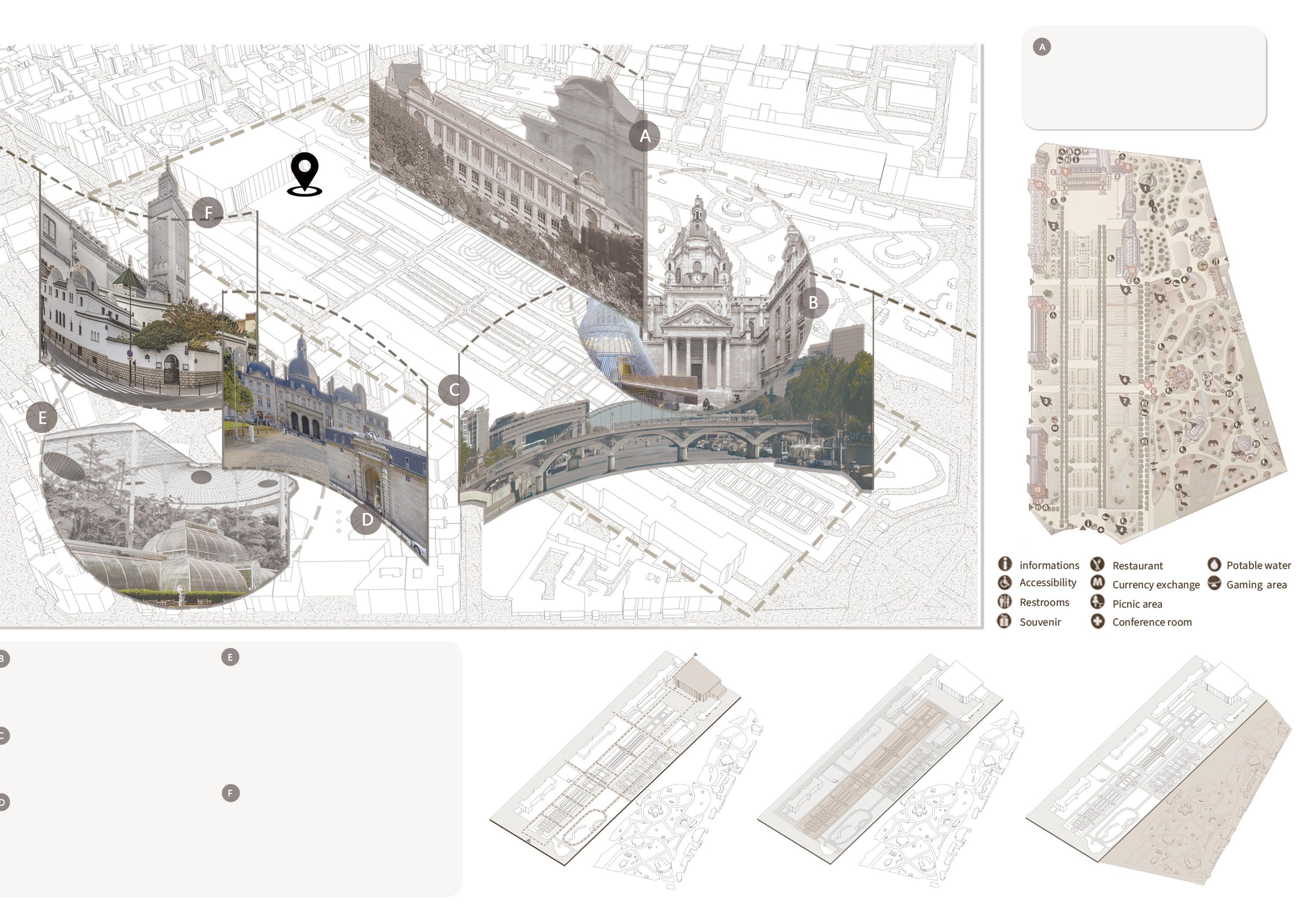
Paris Botanical Gardens
The famous Jardin des Plantes Garden of Plantes is located on the left bank of the River Seine in downtown Paris, France, next to the French National Museum of Nature. The Jardin des Plantes Garden of Plantes is not only a world-famous botanical garden, but also has a zoo attached to it which is a landmark in the history of the development of zoos in the world.
Paris Botanical Garden has a long history, is the 17th century, Louis XIII dynasty era opened the "Royal Herb Garden", until Louis XIV ten generations to expand the scope of the collection, planting exotic flowers and plants around the world, become a royal botanical gardens, before and after the last more than 50 years.
Grand Mosque of Paris
The Grand Mosque of Paris, located in the 5th arrondissement of Paris, is the largest mosque in France and the second largest in Europe. It was built in the aftermath of the First World War, as a way for France to show its gratitude to the Muslim soldiers from the French colonies who fought against Germany. The mosque is in the style of the Mudejar, with a 33-metre-high minaret, and was inaugurated on 15 July 1926 by President Gaston Dumeger, with the first public prayer at the inauguration led by the Algerian Sufi leader, Ahmad Allawi (1869-1934), the current imam, who is also the head of the Suffragettes. The current imam is "Mufti" Baubakr.
Streamline Analysis And Museums:
Paris Botanical Gardens
On the banks of the Seine in the centre of Paris, not far from Notre Dame, in the Paris Botanical Gardens, lies a world-famous museum, the Muséum National d'Histoire Naturelle (MNHN [3], also known as the Muséum National d'Histoire Naturelle de Paris). This historic, 22-hectare museum is a huge collection of the world's richest and rarest flora, fauna and mineral specimens; a zoo, botanical gardens, alpine parks, ancient buildings, laboratories, libraries and warming houses in one;
Botanical Garden:
Zoo Attached To The Botanical Gardens:

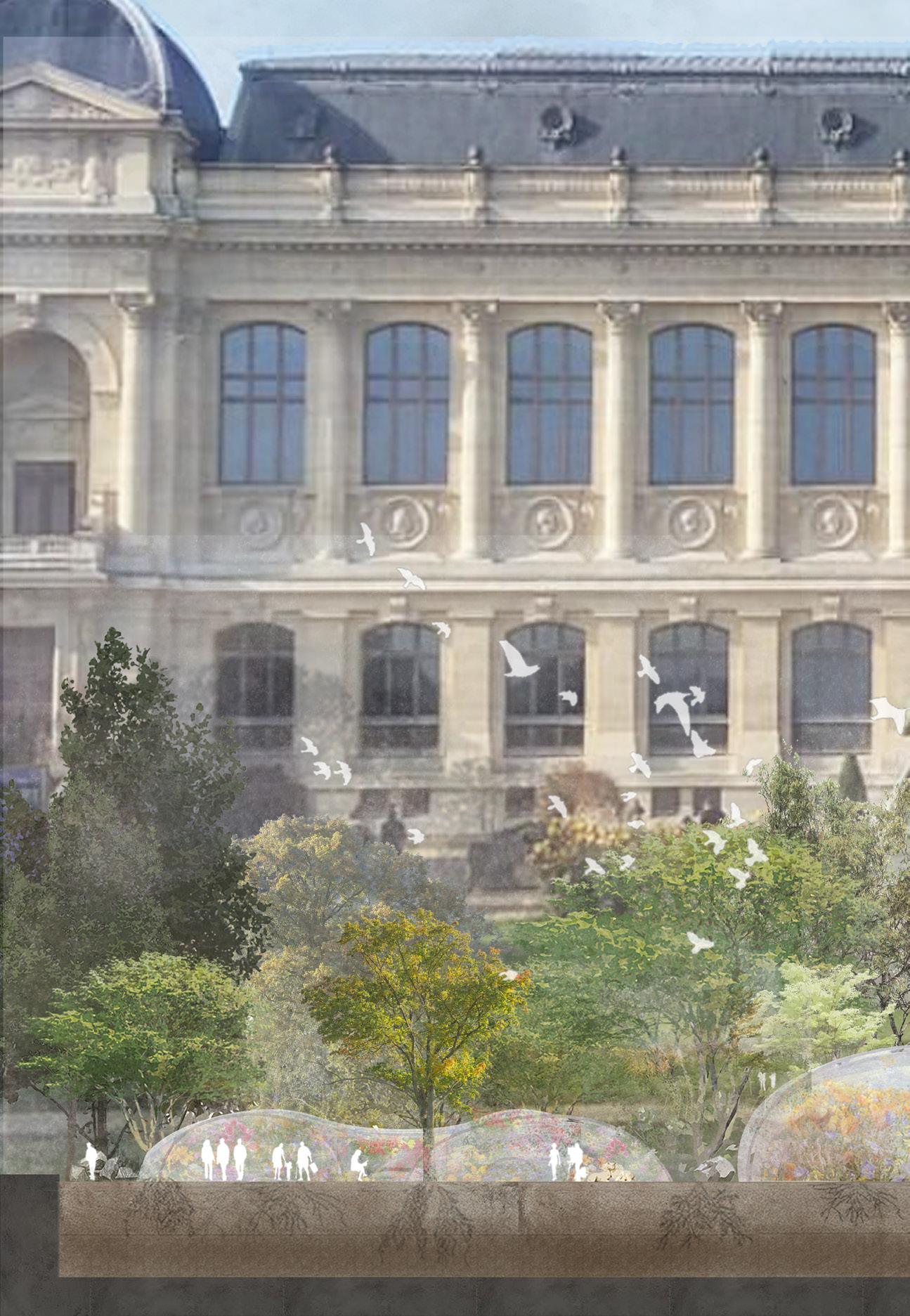
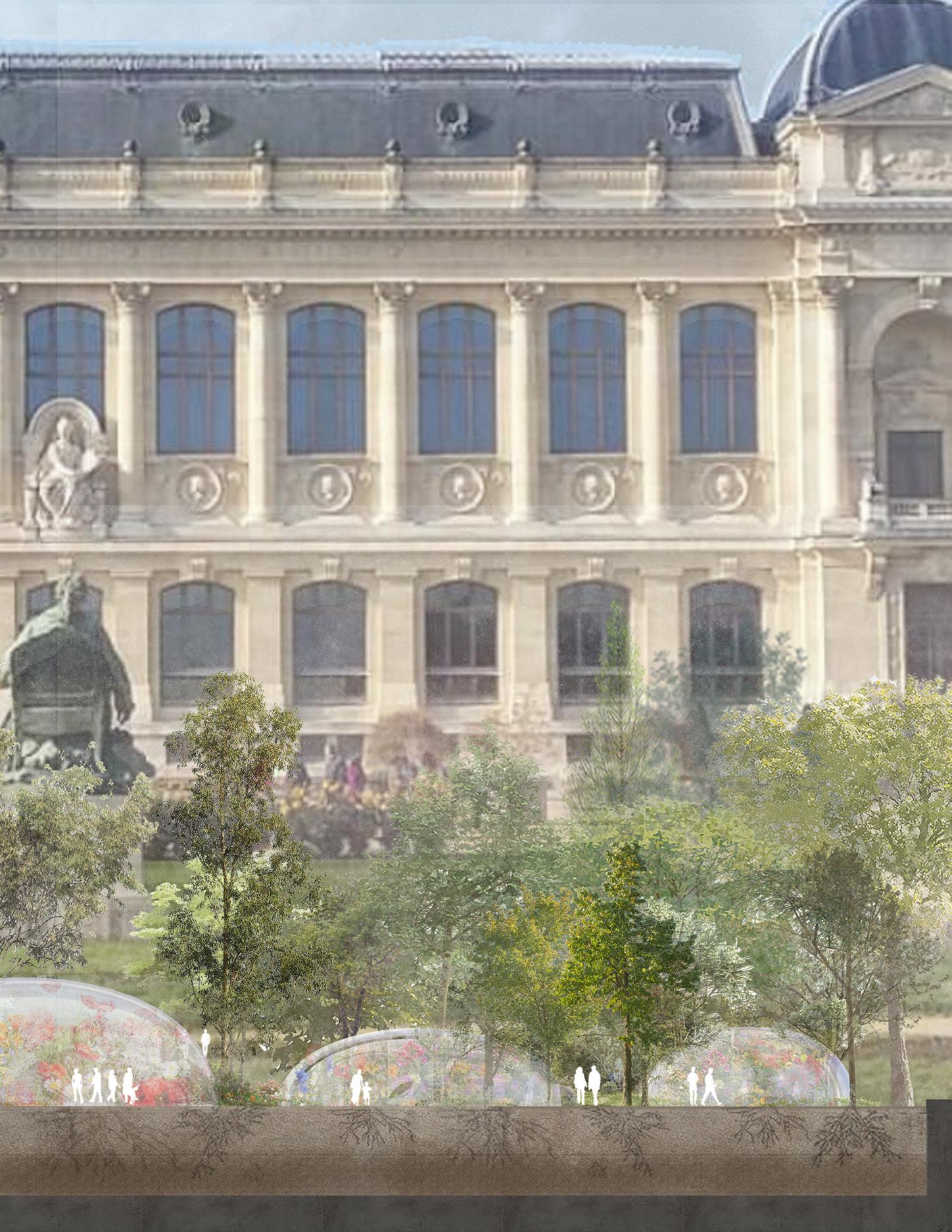
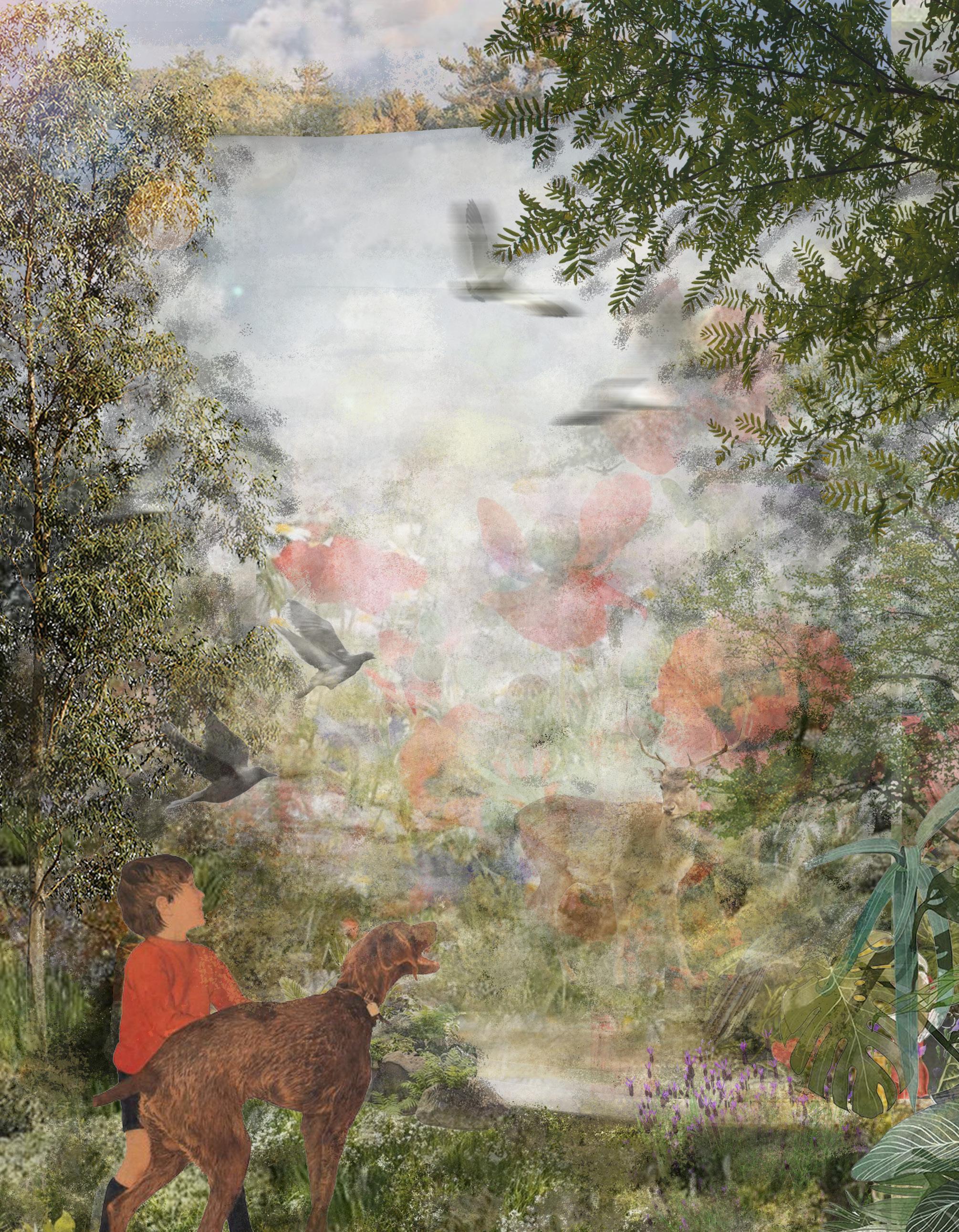
And the LORD God planted a garden eastward in Eden to plant, fasten, fix, establish And out of the ground made the LORD God to grow every tree to desire. covet take pleasure in, delight in that is pleasant to the sight the tree of life also in the midst of the garden, and the tree of knowledge of good and evil.
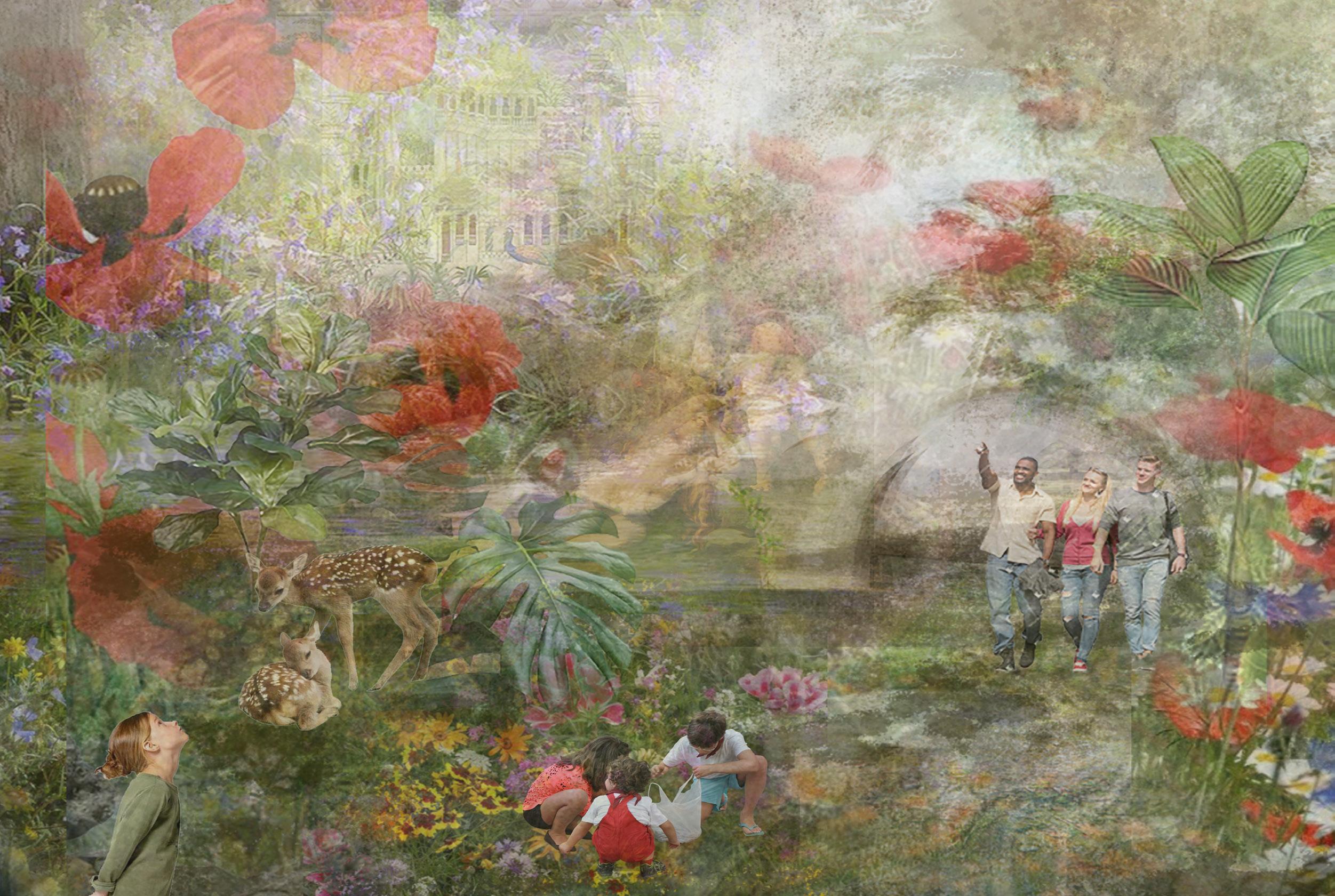
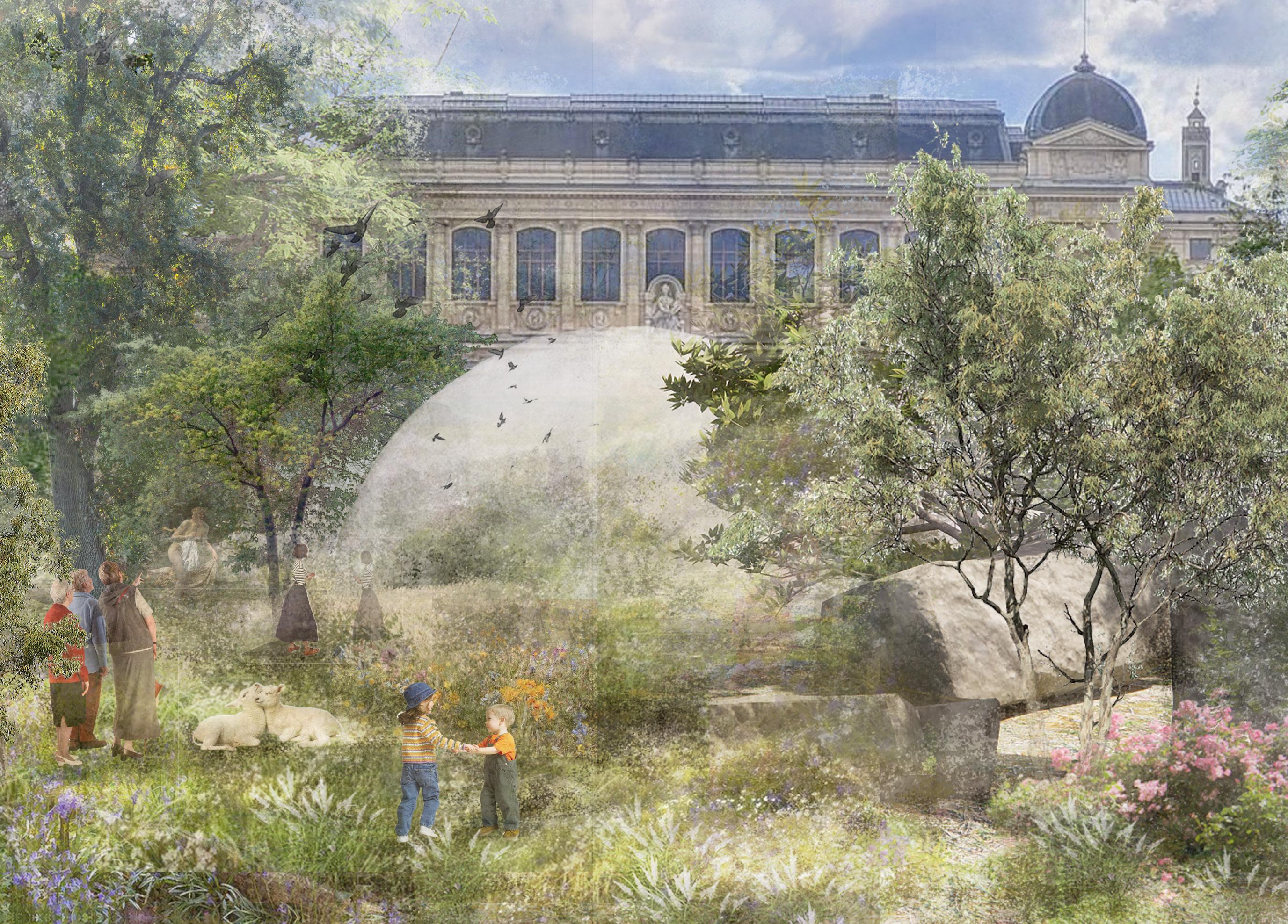
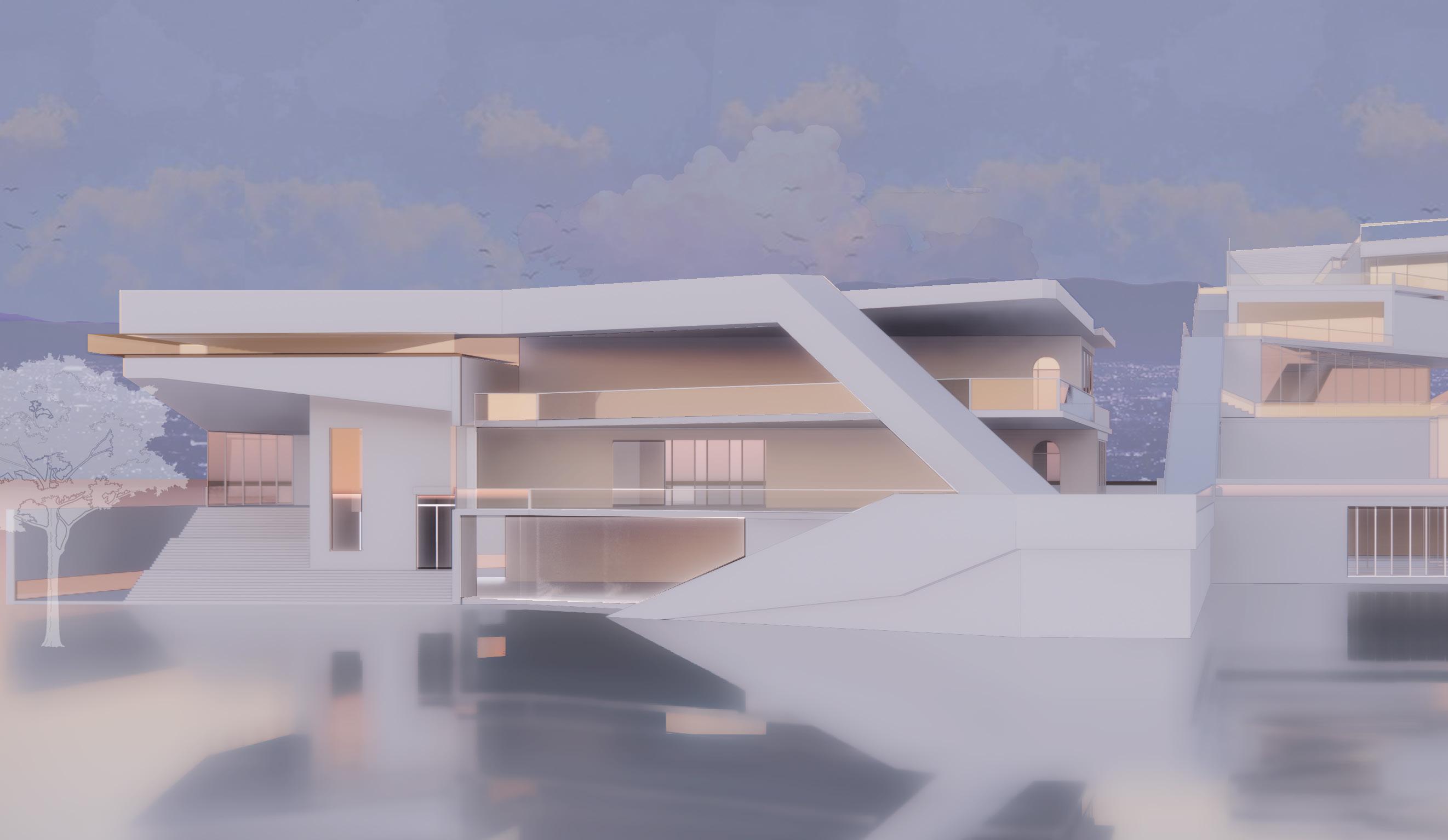
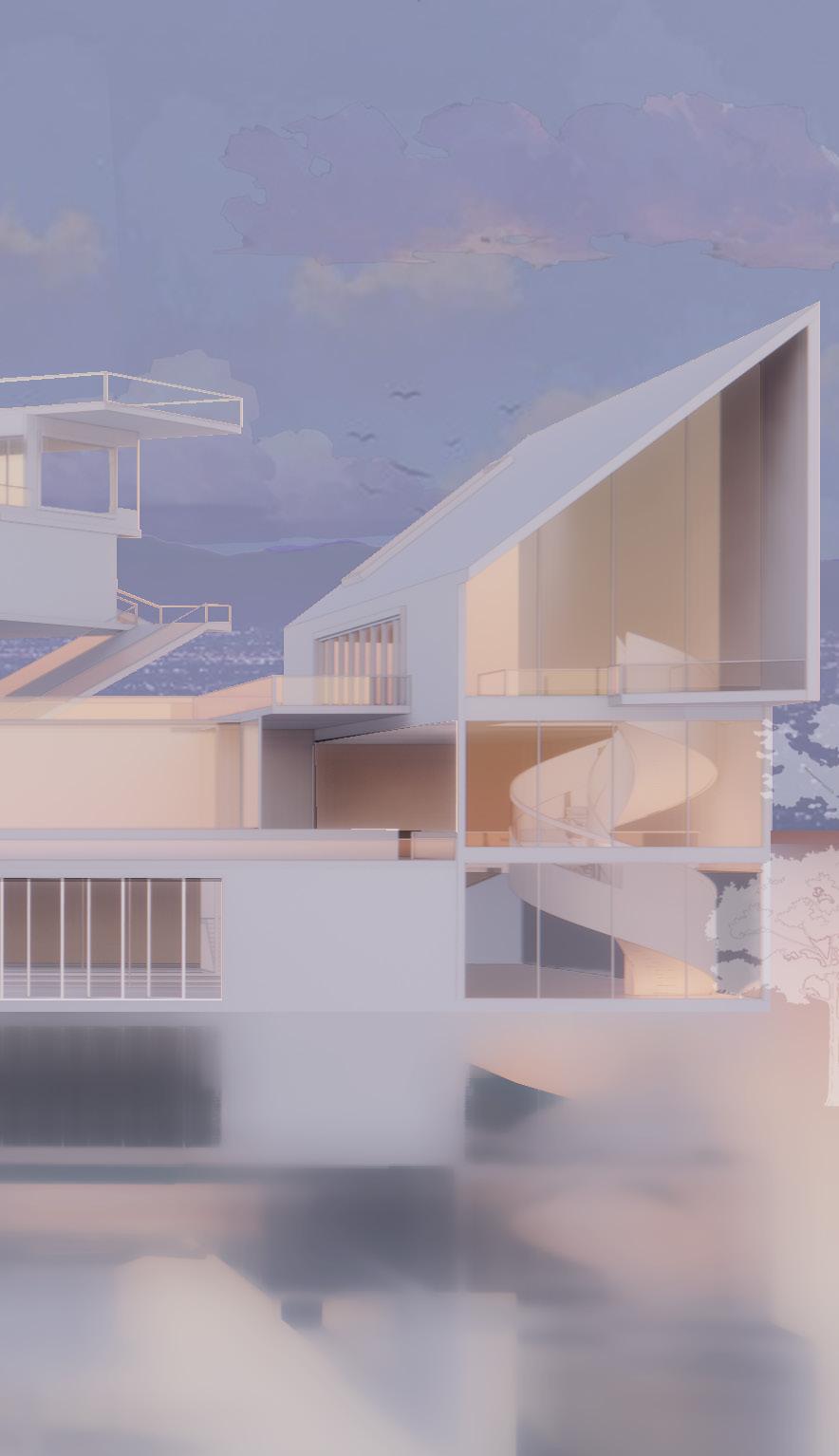
PROJECT 04 Echoes of Destiny
The film "lalaland" & Space Translation
TIME:WINTER ,2022
"Echoes of Destiny" is a poignant architectural testament to the intertwined journeys and emotional depth depicted in the film La La Land. The building is divided into three narrativerich sections that reflect the stages of love and self-discovery experienced by the main characters.
The first section, "Encounters," encapsulates the chance meeting and budding connection that ignites the romantic passions in the protagonists' souls, reminiscent of the café and bar where fate initially intertwines the trajectories of their lives.
In the second part, which seamlessly transitions into "Love", the architectural design echoes the warmth and intimacy of the sanctuary - the protagonist's cosy abode - with the grand theatre that symbolises the take-off of a dream.
However, as the narrative moves into the "dream" section, the building's exterior morphs into a painful portrait of inner turmoil and relentless pursuit. The grimy design embodies the hardships and inner struggles faced by the protagonist on the path of pursuing his ideals. In the midst of fragmented dreams, "two platforms" stand as poignant reminders of former glories and aspirations - the Observatory and the Hilltop Dance - illuminating the bittersweet beauty of their journey.
A symbol of chance and destiny, the viaduct weaves a Möbius loop corridor that echoes the cyclical nature of love and ambition. At the top, the heroine rises to the pinnacle of her acting career; at the bottom, the hero finds solace in his bar and sings the songs of his heart - a poignant reminder of the vicissitudes of life.
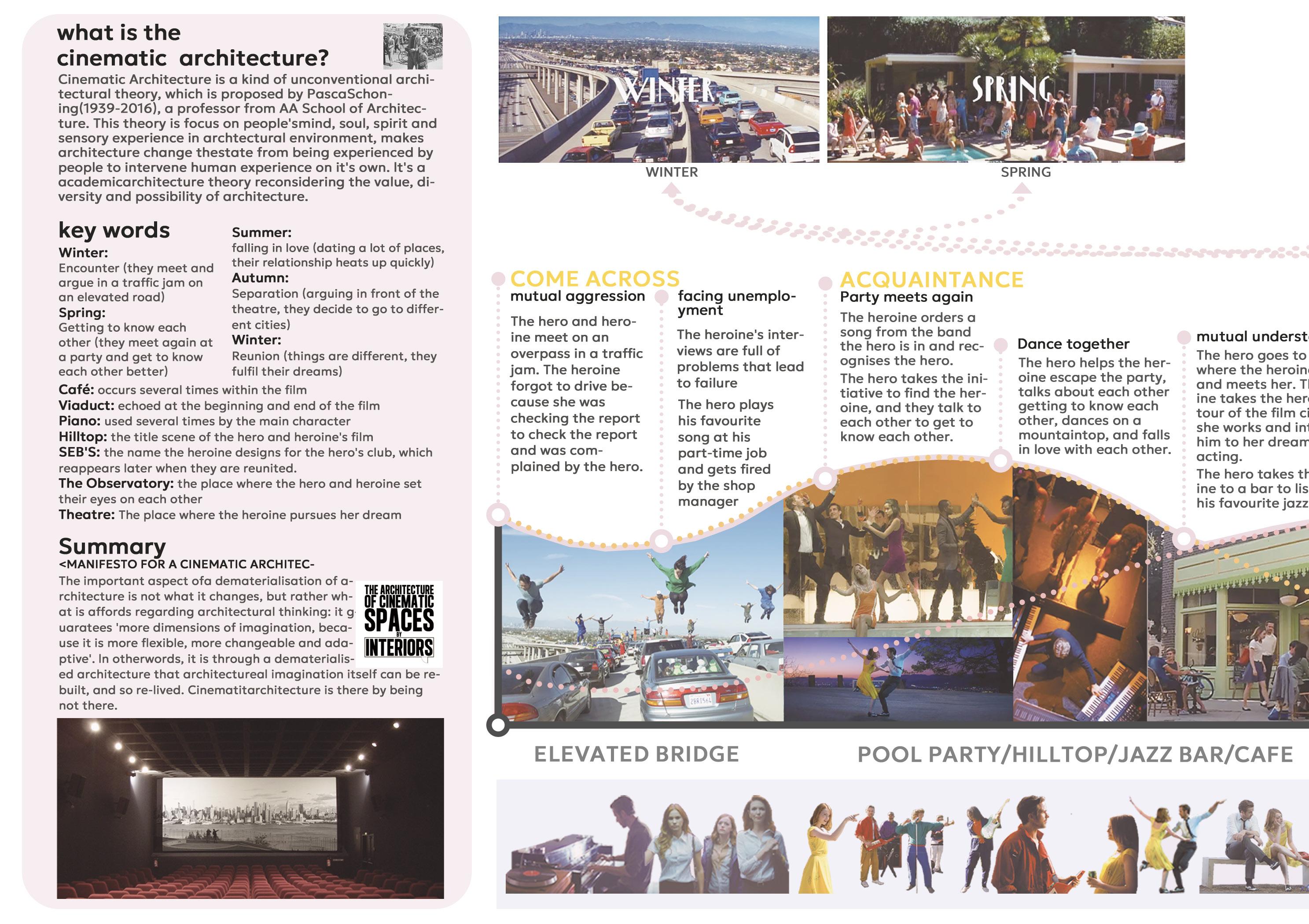
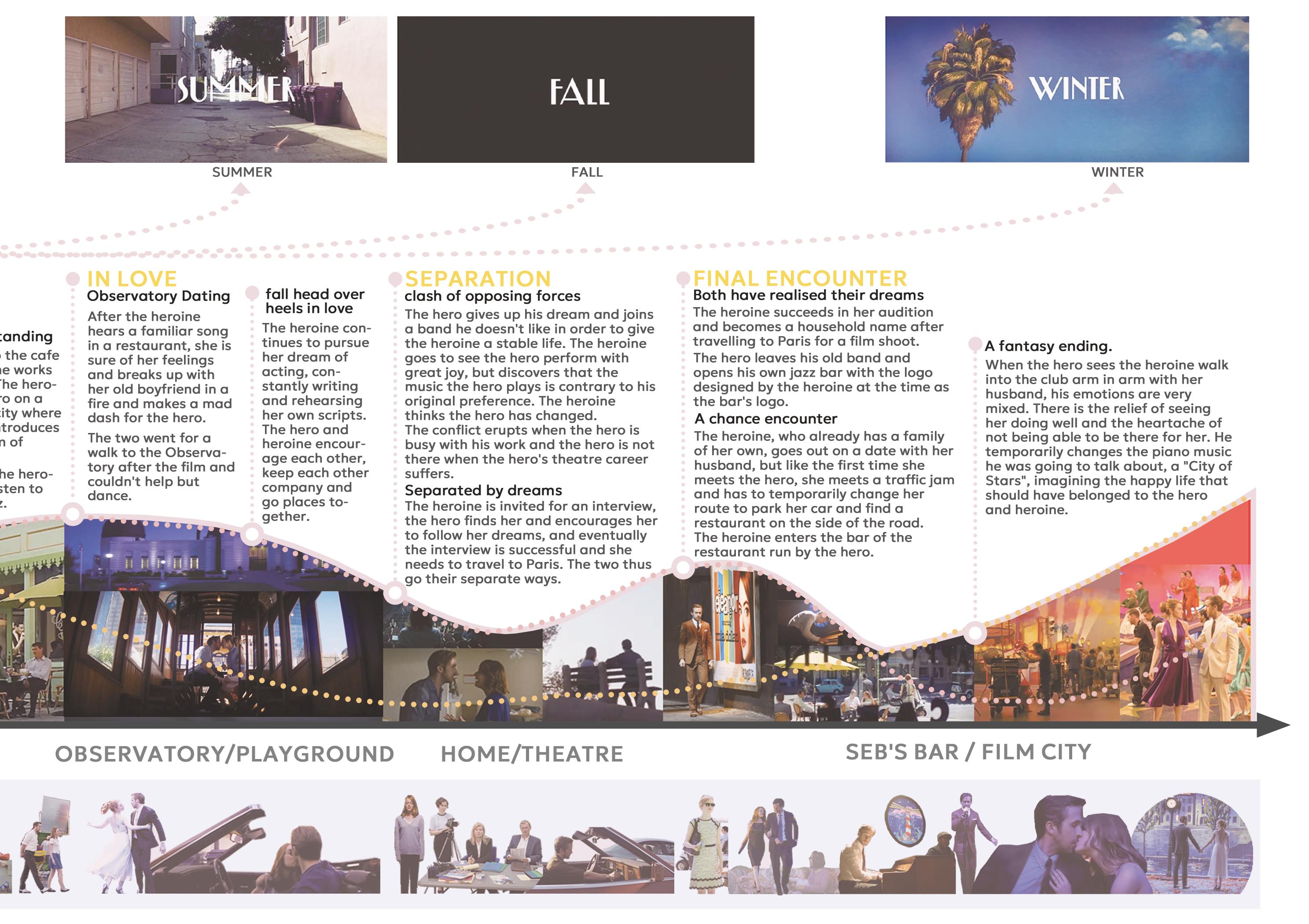
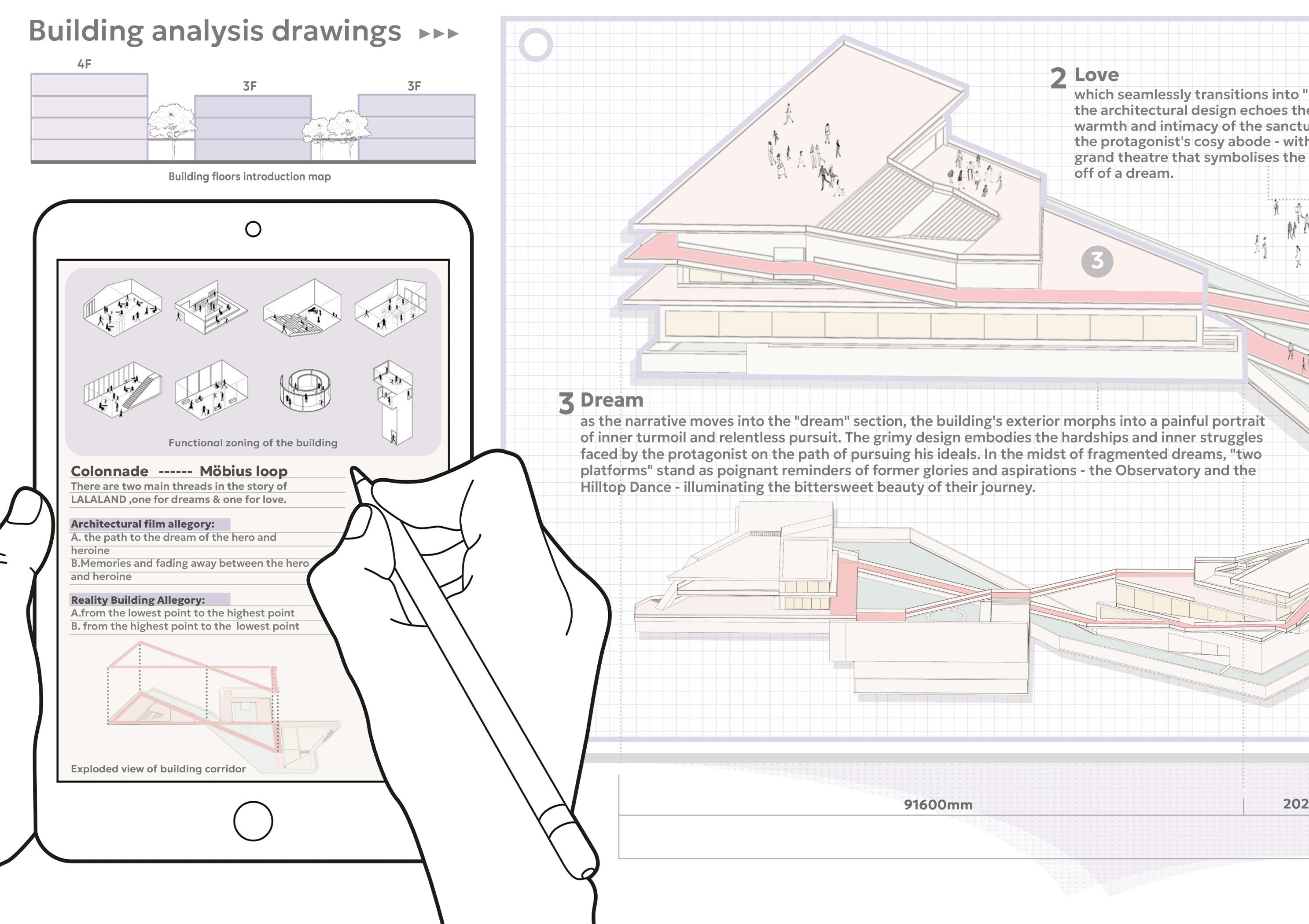
ENCOUNTERS
This section aims to recreate the ambiance of the café and bar where the protagonists first met. It features cozy seating arrangements, warm lighting, and possibly a central gathering space reminiscent of the initial encounter location. Playful elements symbolizing the spontaneity of their meeting could be incorporated, along with inviting materials like wood and soft textiles to reflect their growing connection.
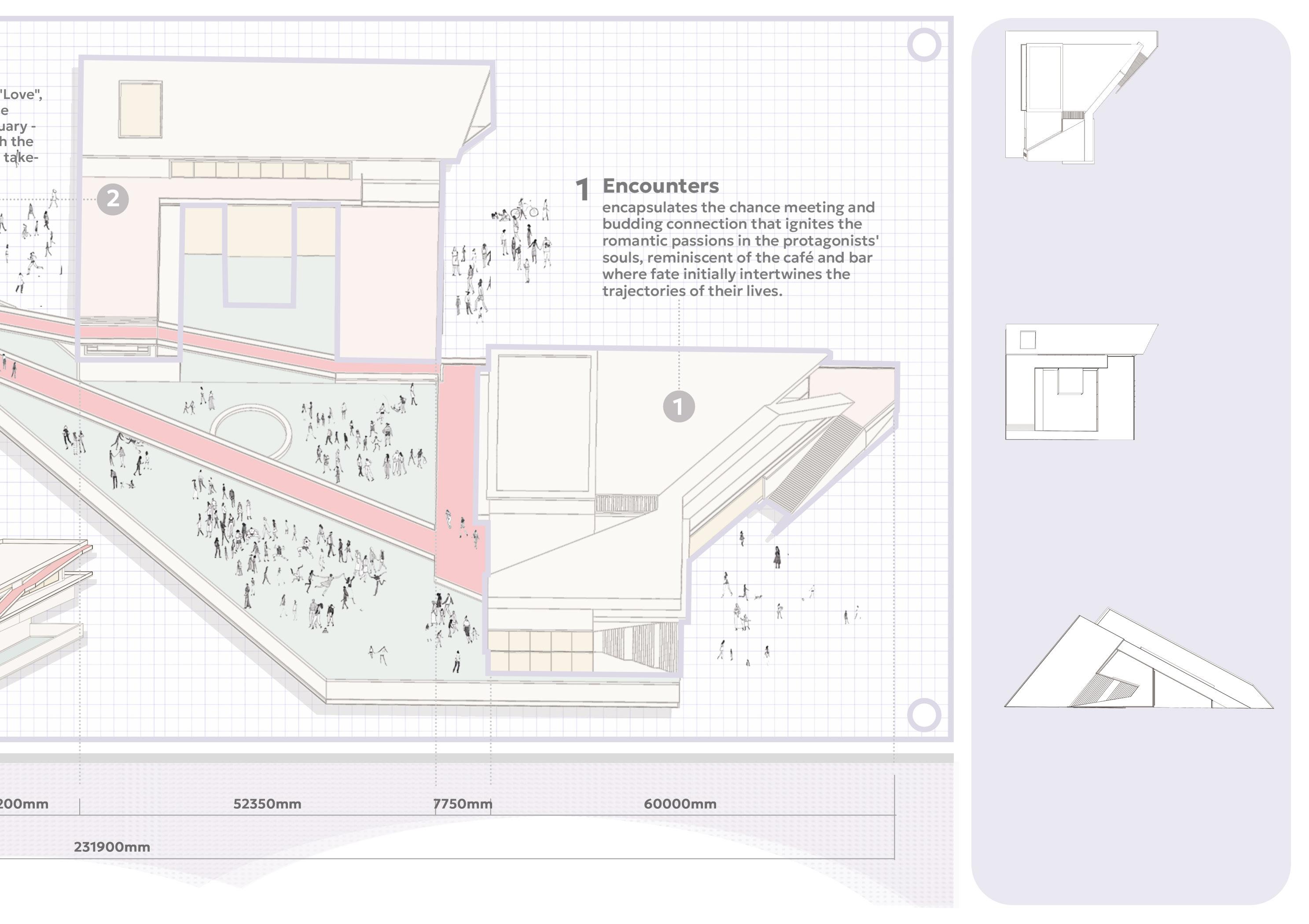
Entering this section signifies the deepening of the protagonists' relationship and their shared sanctuary. It includes comfortable elements such as luxurious seating areas and soft lighting, perhaps with architectural details reminiscent of a cozy home. Symbolic elements from the grand theater where their dreams take flight, like dramatic arches or a sense of theatricality, could be integrated, along with rich textures and finishes to evoke warmth and romance.
PART3 DREAM
In this part, the building's exterior becomes harsher, reflecting the protagonist's inner turmoil and relentless pursuit of ideals. It may feature industrial shapes, harsh lighting, and fragmented elements representing shattered dreams. The "two platforms" of the Observatory and Hilltop Dance are presented as separate, elevated spaces with distinct architectural styles. The viaduct weaving a Möbius loop corridor symbolizes the cyclical nature of love and ambition, with subtle changes in elevation or perspective as one moves through the space.
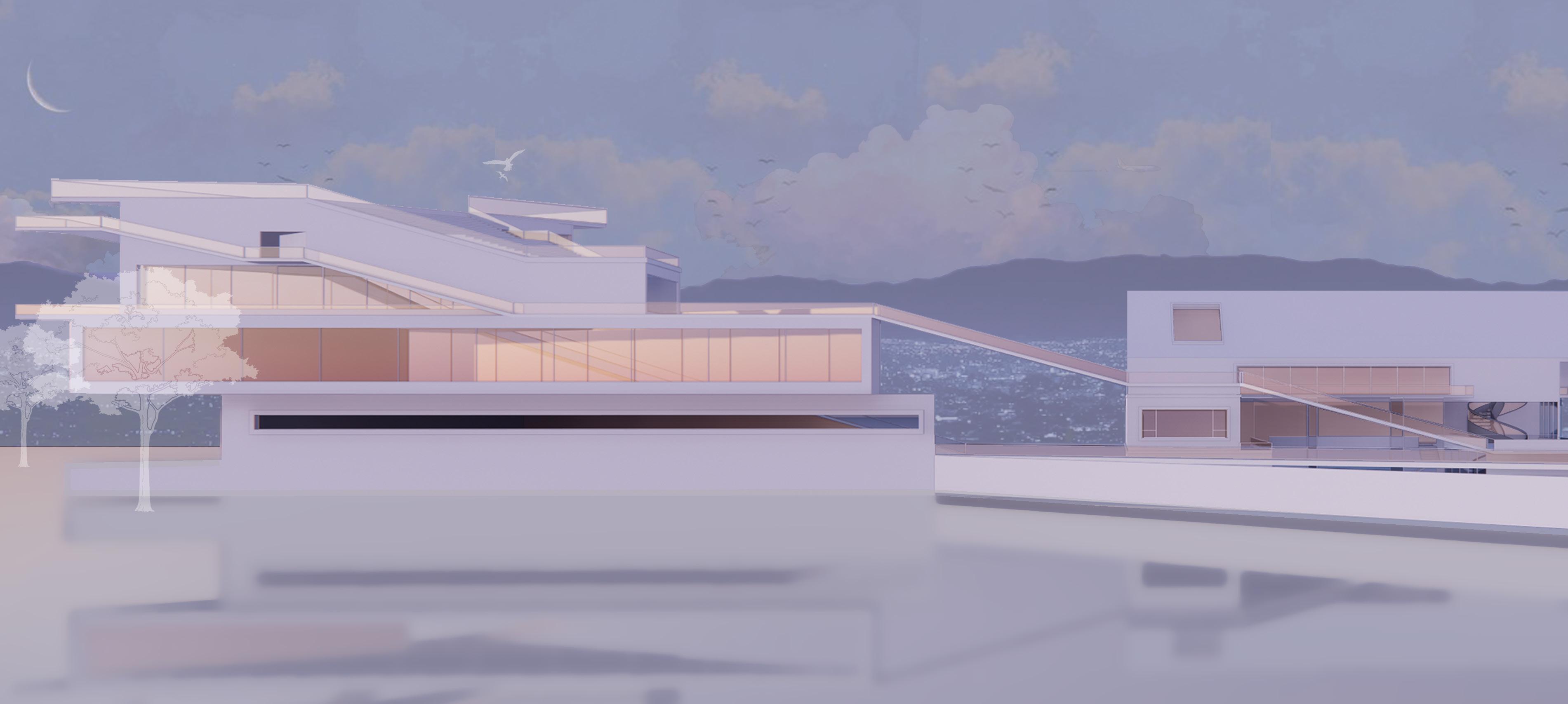
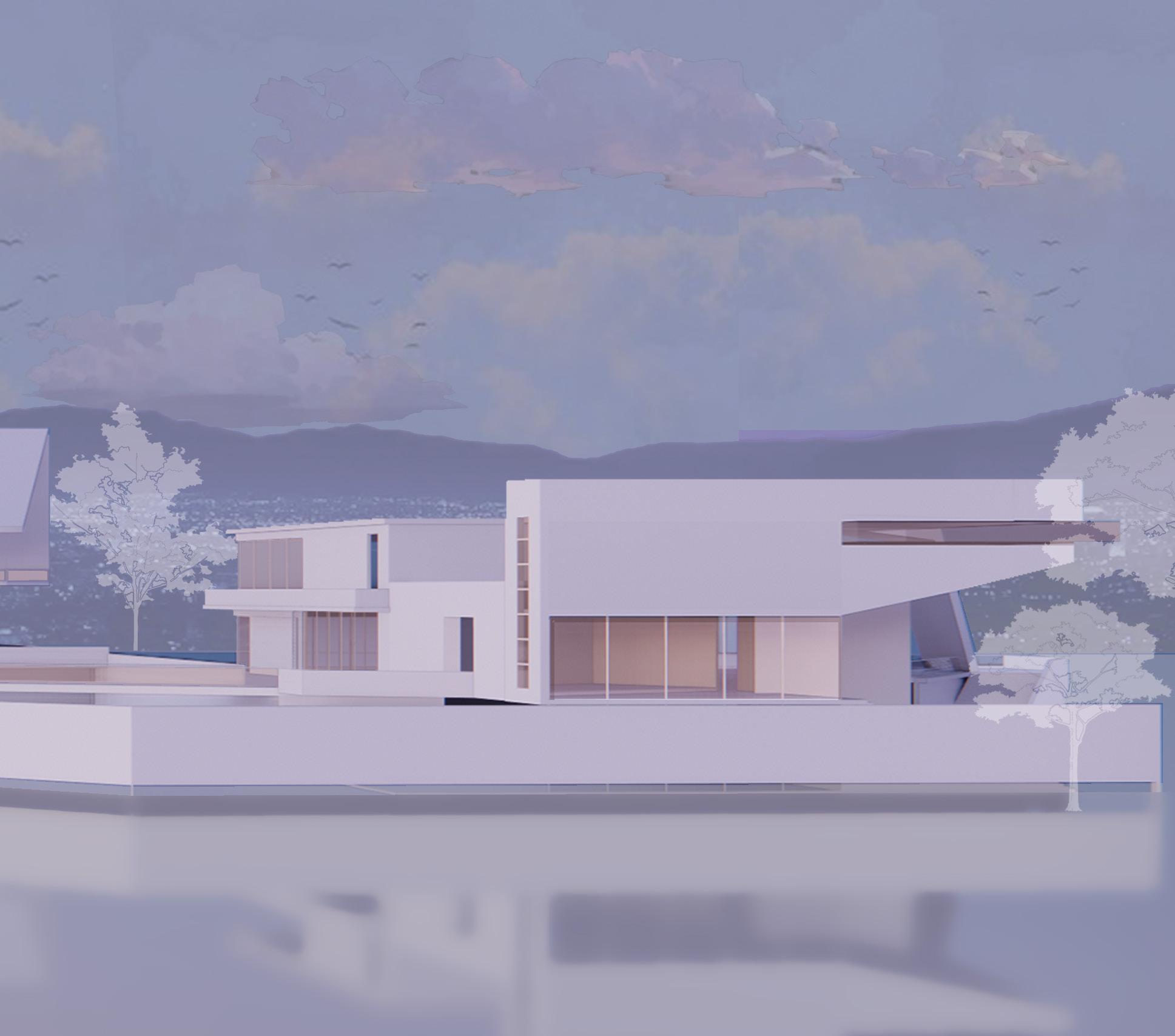
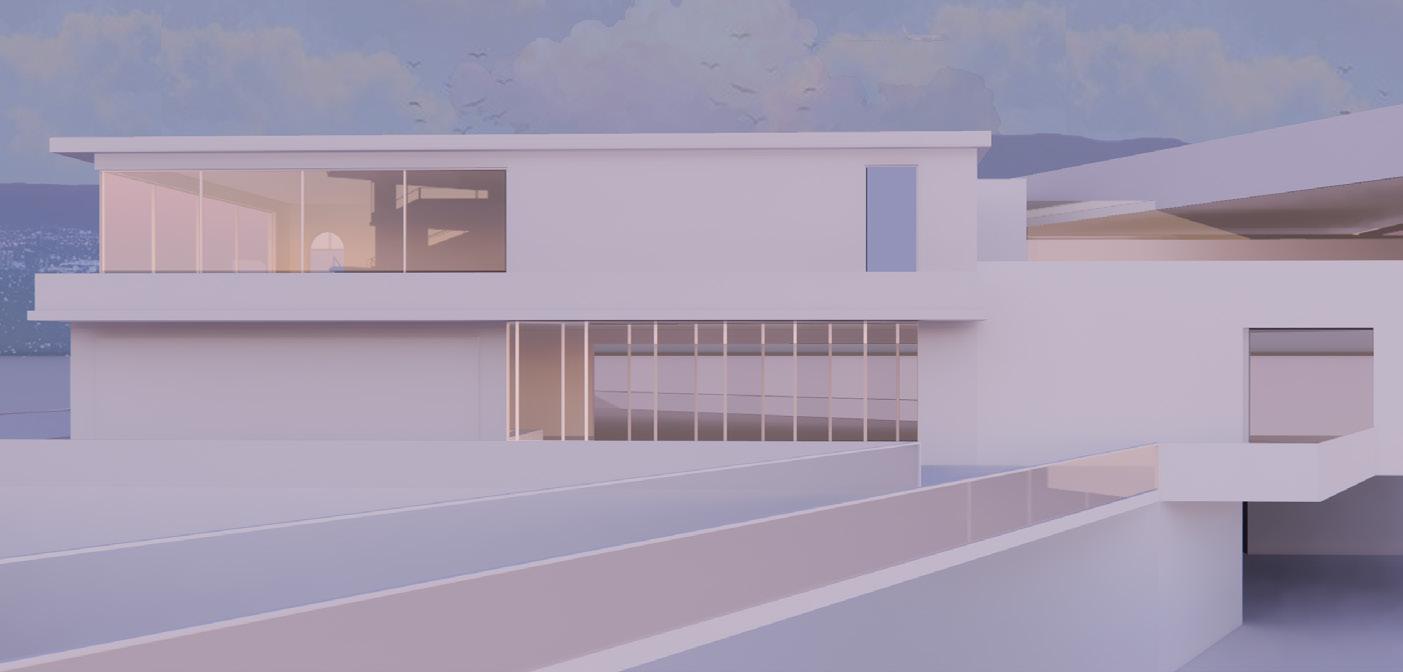
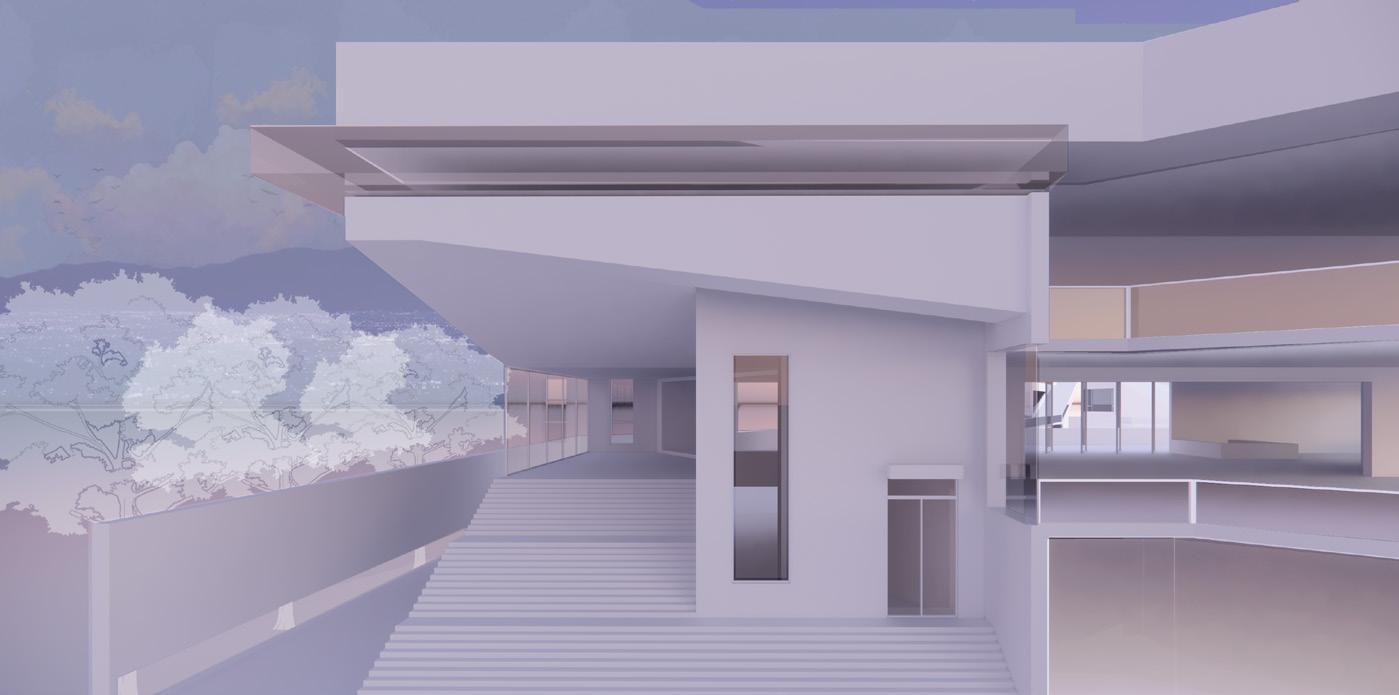
FACADE RENDERING
OTHER WORKS
Hand-painted Royal & residential buildings

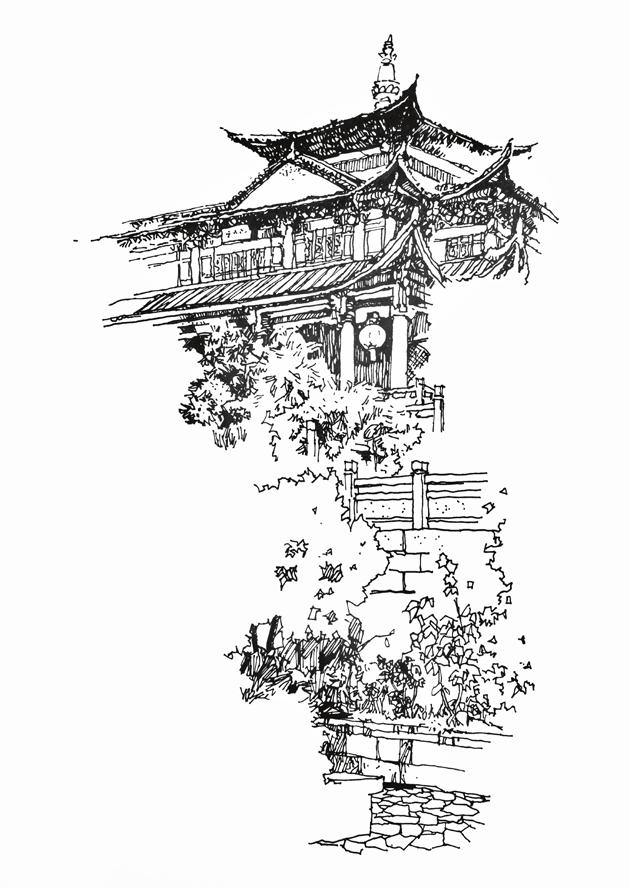
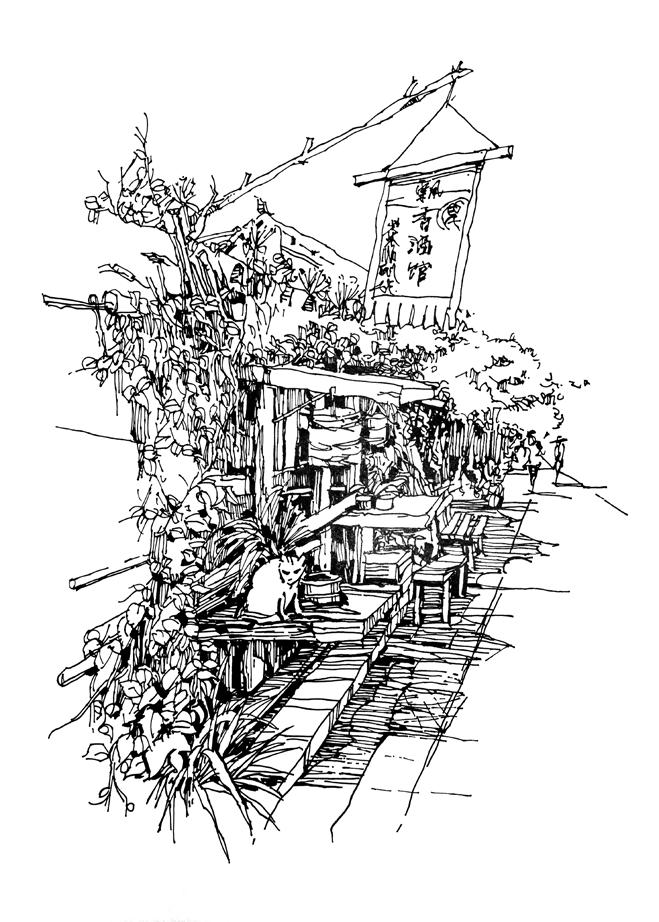
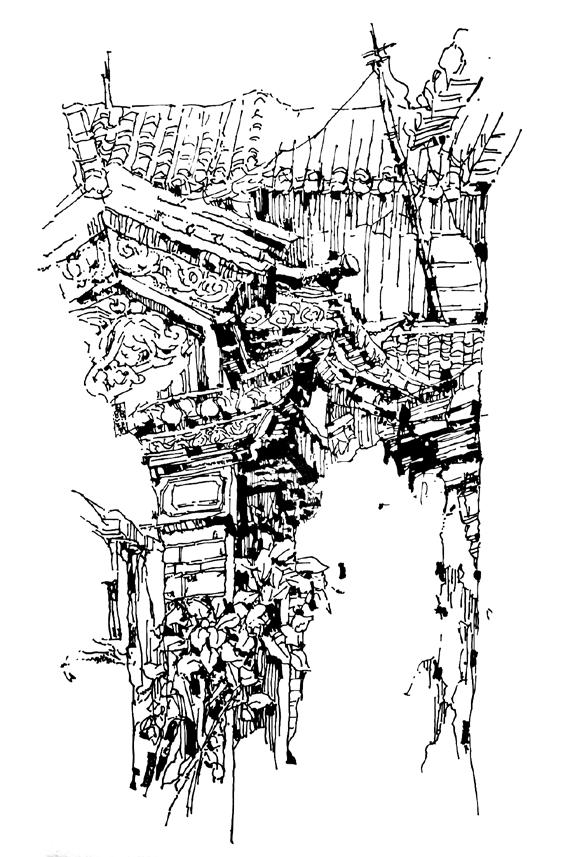
The Mountains and the Sea in My Camera
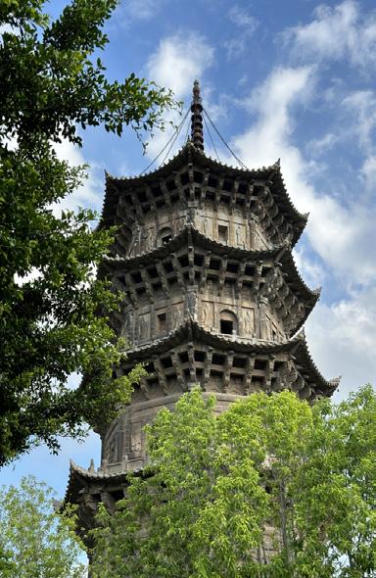
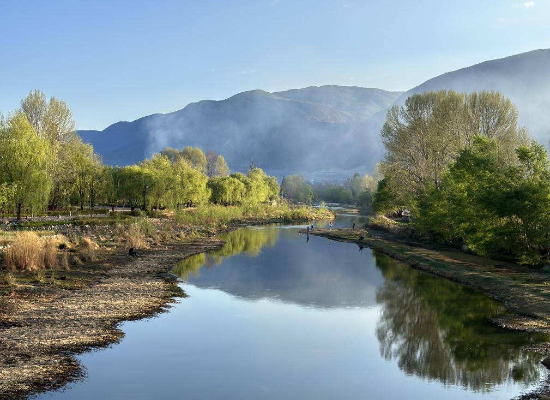
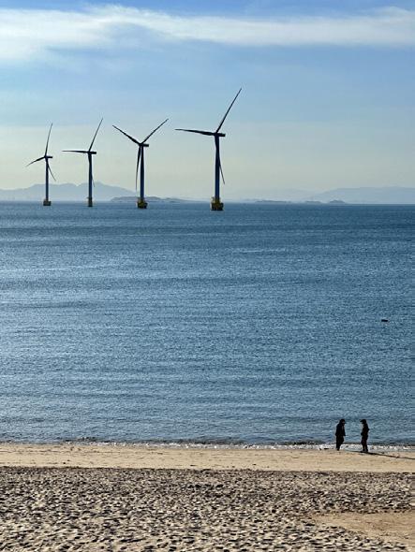
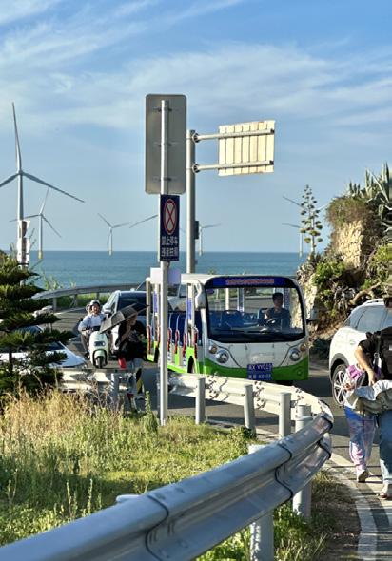
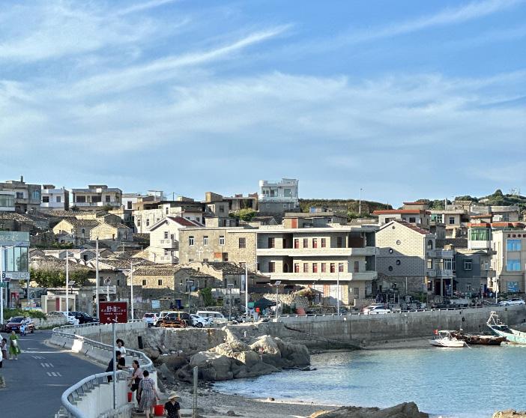
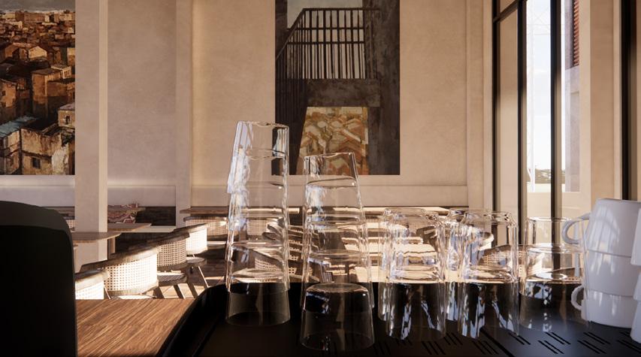
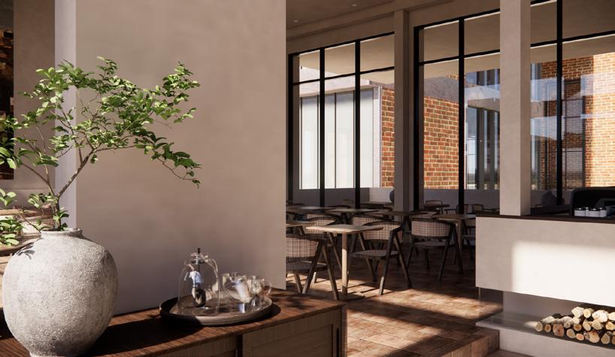
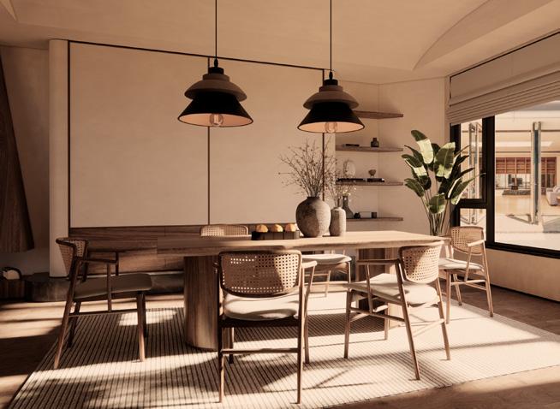
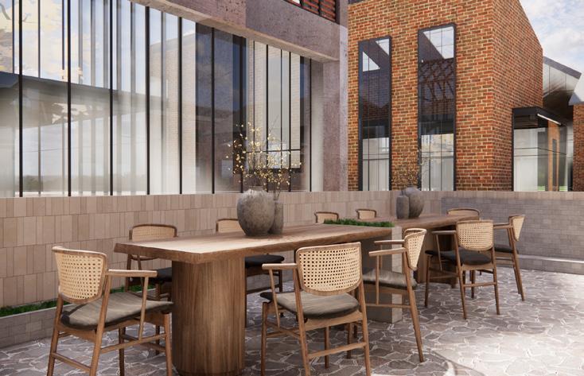

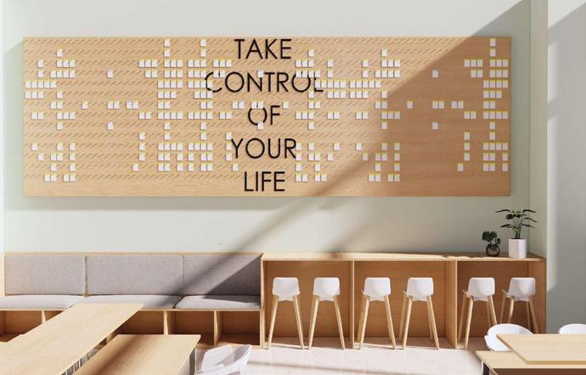
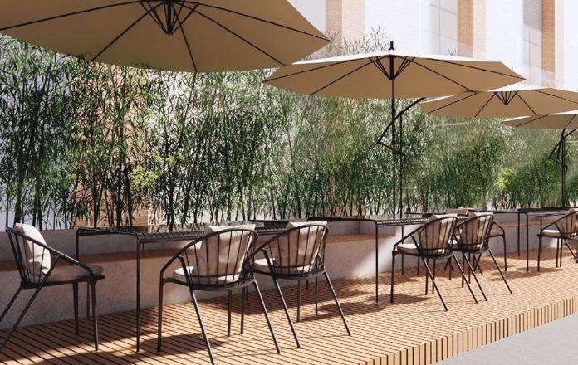
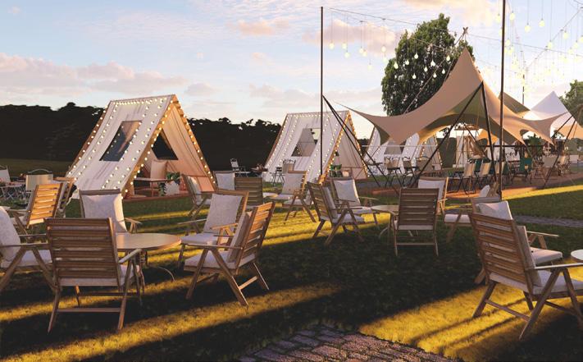
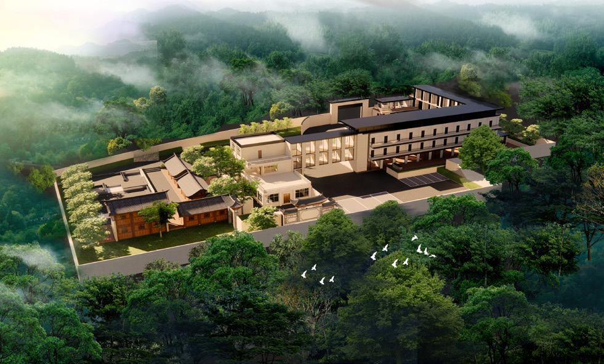
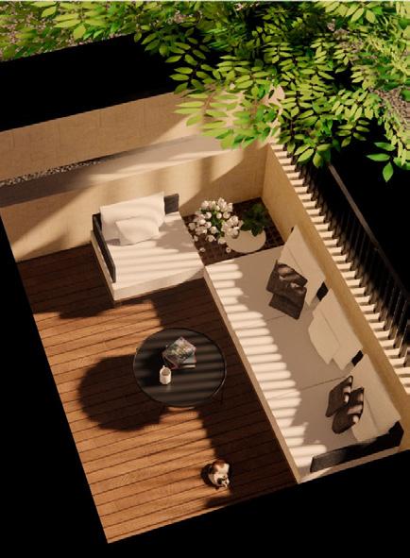
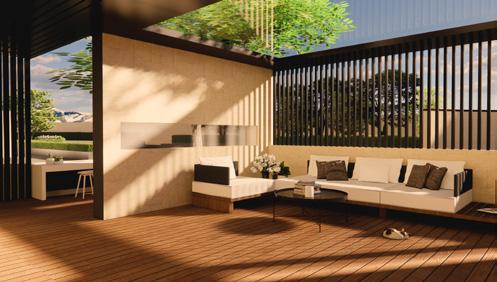
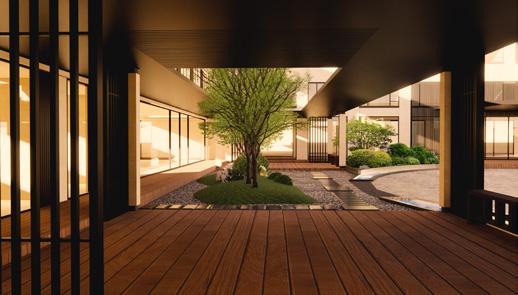
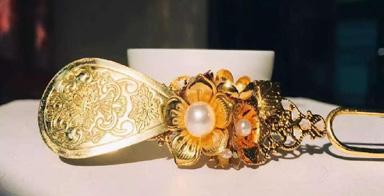
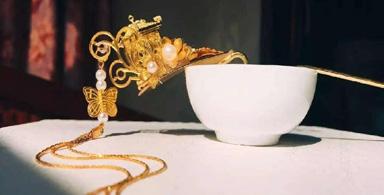
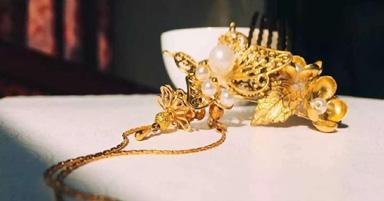
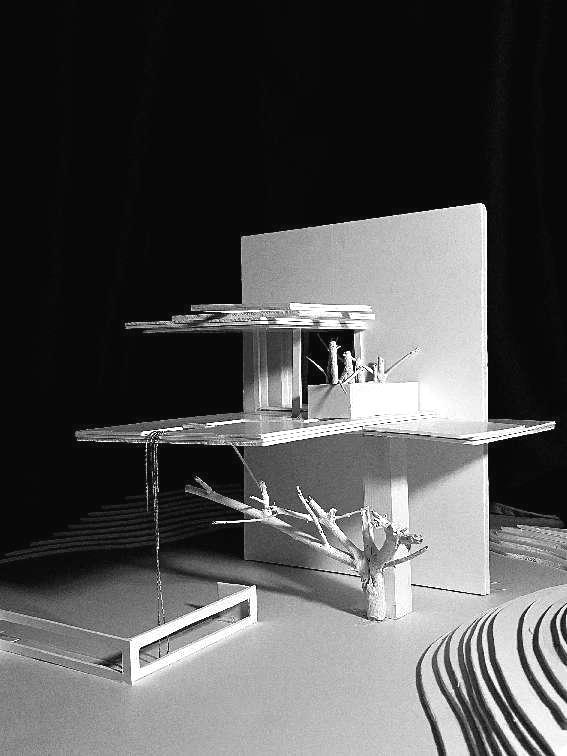 Old factory building restaurant renovation Rendering
Study Rooms & Commercial Streets & Camping Sites Alterations
Hotel Renovation
Handiwork
Old factory building restaurant renovation Rendering
Study Rooms & Commercial Streets & Camping Sites Alterations
Hotel Renovation
Handiwork
