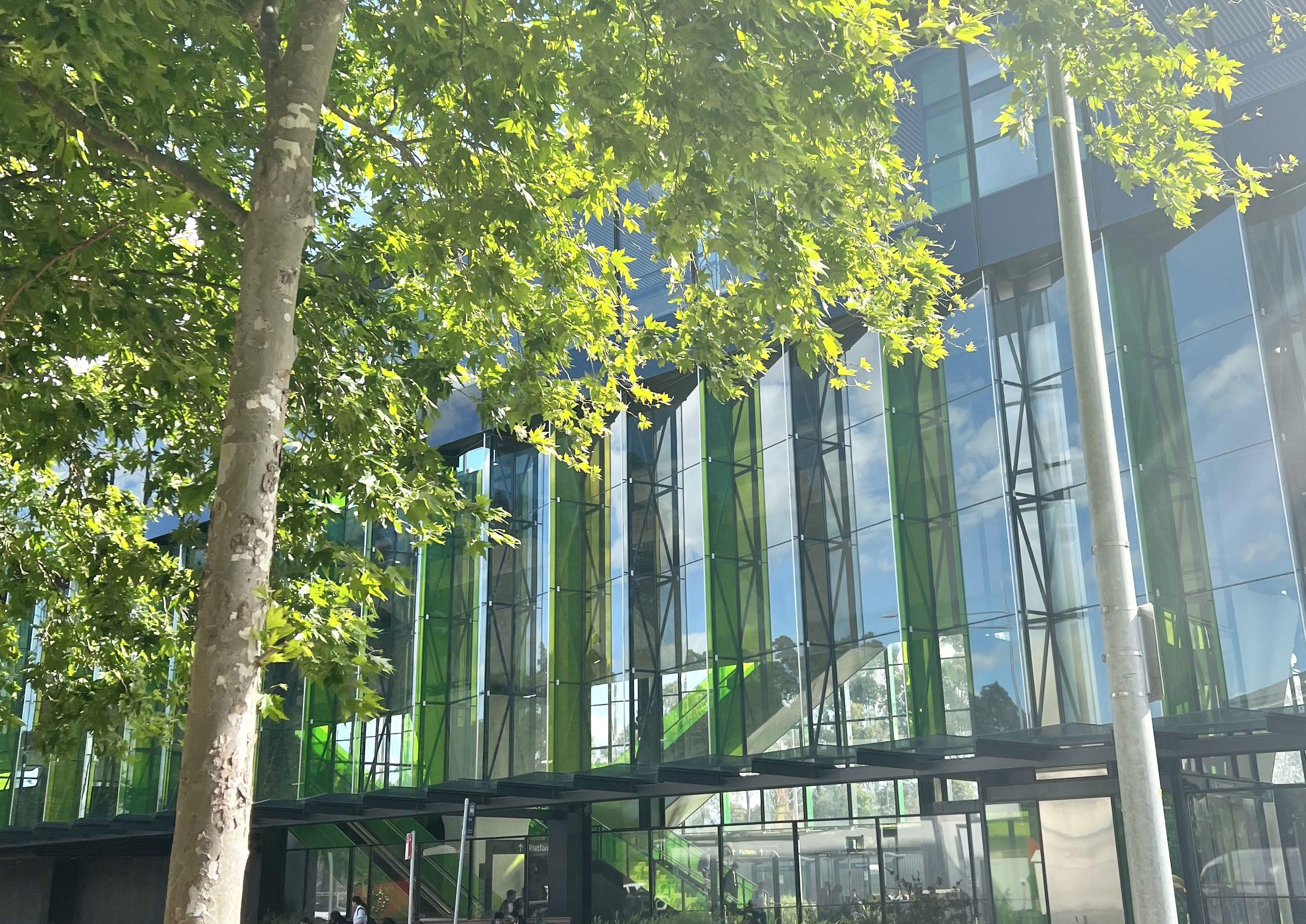
3 minute read
2.2 Strategic Context 2004 2013 2015 2018 2019
Rouse Hill Regional Centre Master Plan
In 2004, Council approved a Master Plan for the Rouse Hill Regional Centre, which enables a combined total of 200,000m² of retail and commercial floor space, 1,800 dwellings comprising a mix of housing types, educational facilities including schools in the north-east corner and an open space network including regional open space along Caddies Creek. It was intended to guide the urbanisation of the Town Centre and immediate surrounds including supporting residential sub-Precincts.
It establishes a development concept that articulates and informs long-term planning for land use, density, open space provision, ecological management and transport and social infrastructure. It has been periodically reviewed and amended since 2004.
North West Rail Link Corridor Strategy
The North West Rail Link (NWRL) Corridor Strategy was released by the State Government in 2013 to guide development along the NWRL Corridor over a 20-25 year period.
It includes a structure plan for each of the Station Precincts, including Rouse Hill. The structure plan identifies areas with potential for growth and articulates the desired development outcomes for these key growth areas.
It articulates that Rouse Hill has the potential to transform into a Major Centre and transport hub and gateway, enabling significant commercial and residential uptake in the surrounding areas. Rouse Hill is envisaged to provide opportunities for increased employment and housing capacities within walking distance of the Rouse Hill Metro Station, whilst simultaneously ensuring the protection of the local heritage, open space network and natural environment.
The Hills Corridor Strategy
The Hills Corridor Strategy was adopted by Council in November 2015, to articulate Council’s vision for future growth in each of the seven (7) Station Precincts within The Hills Shire.
It demonstrates how the Rouse Hill Strategic Centre can accommodate a mix of retail, commercial and residential uses. It emphasises the importance of enabling a mix of uses to occur, whilst also protecting and maintaining some well-located areas of dedicated employment lands within Strategic Centres. The Strategy also recognises the importance of aligning infrastructure with growth.
Greater Sydney Region Plan and Central City District Plan
The Greater Sydney Region Plan – A Metropolis of Three Cities was released in 2018 by the Greater Cities Commission (formerly, the Greater Sydney Commission). It provides a vision for the Greater Sydney Region that will encourage productivity, sustainability and liveability. It is supported by the Central City District Plan, which translates the objectives articulated within the Region Plan to a more localised context for each District.
In comparison to earlier strategic work, the District and Region Plans identify the elevated role that Rouse Hill must play in providing new jobs as an employment destination for the growing North West Region.
Rouse Hill is identified as a strategic centre, along with Castle Hill and Norwest. These are expected to be places that feature:
• High levels of private sector investment
• Flexibility, so that the private sector can choose where and when to invest
• Co-location of a wide mix of land uses, including residential
• High levels of amenity and walkability and being cycle friendly
• Areas identified for commercial uses, and where appropriate, commercial cores
These strategies are now being reviewed by the Greater Cities Commission (GCC) to establish a new strategic framework for the ‘Six Cities’.
Hills Future 2036
Hills Future 2036 is Council’s Local Strategic Planning Statement (LSPS). It was formally made on 6 March 2020 and sets a vision for growth in The Hills Shire over the next 20 years. It is supported by a suite of strategies including Housing, Productivity & Centres, Recreation, Integrated Transport & Land Use, Environment and Rural Lands.
The LSPS anticipates that the future Rouse Hill hospital will influence the growth of Rouse Hill Strategic Centre into a new health Precinct and accommodate knowledge-intensive jobs. Council’s Productivity and Centres Strategy articulates the importance of building Strategic Centres through a structure planning and phasing approach that encourages the right mix of employment-related land uses and enhances the design and amenity of our Strategic Centres.
It states that Rouse Hill will continue to provide a mix of shopping, dining, recreation and community services. Complementing the future Rouse Hill hospital, the Centre will offer enhanced retail and new commercial capacity. The availability of larger landholdings is an opportunity to reimagine the employment offerings within the Centre and facilitate a high amenity mixed-use development containing flexible premises for smaller businesses and complementary residential dwellings.






