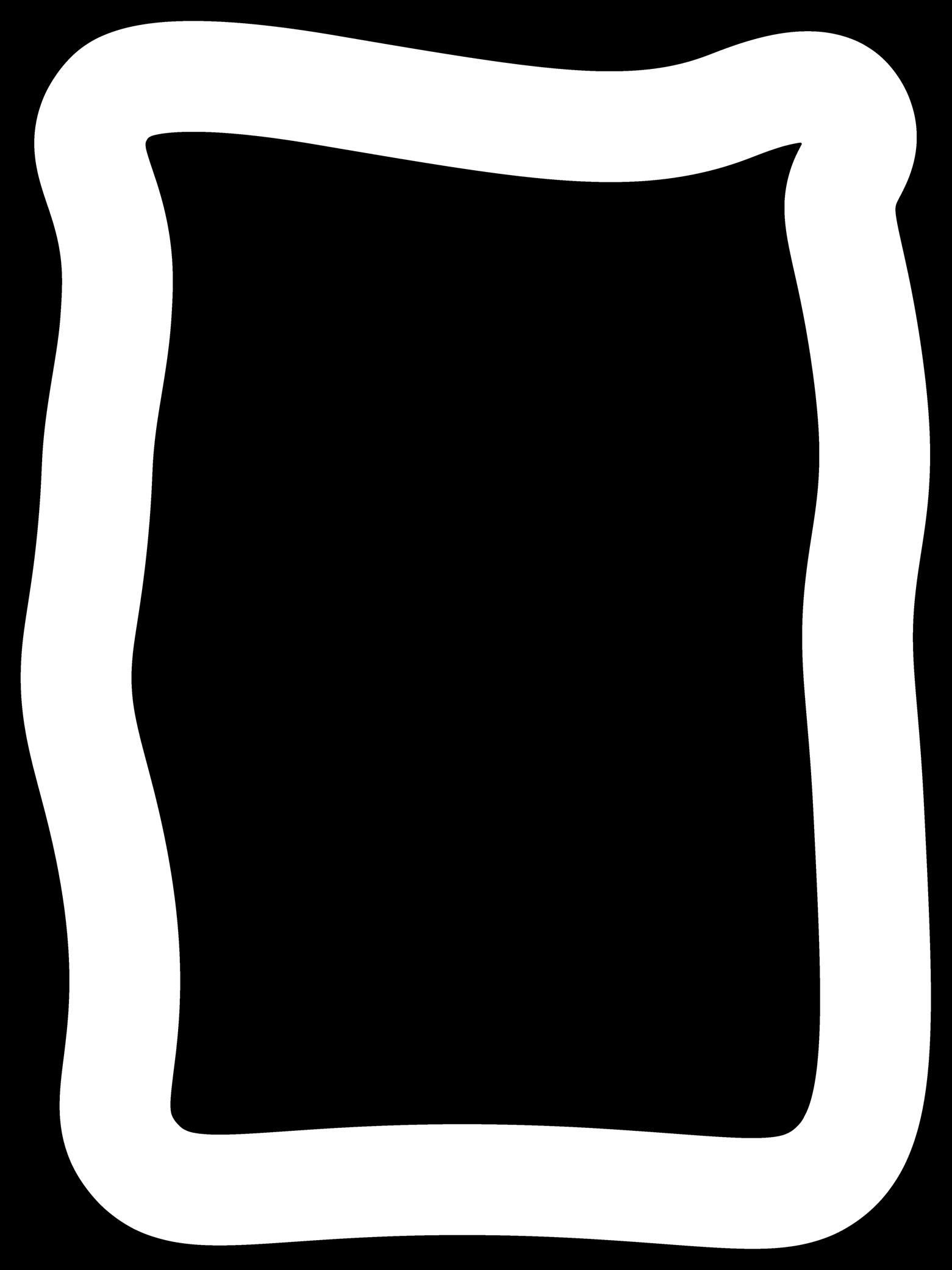
2 minute read
1.2 Structure Plan and Key Desired Outcomes
• Capacity for a total of around 12,500 jobs (approximately 8,800 additional jobs) by 2041, with further capacity beyond this development horizon subject to market take-up
Employment
• Capitalise on the planned Rouse Hill Hospital as a key catalyst for growth in health industries and knowledge-intensive jobs, to help meet job targets and achieve the ‘30 minute city’ vision for the rapidly growing residential population in the North West
• Designated commercial areas along Rouse Hill Drive, Commercial Road, Windsor Road and the Tempus Street Sleeve Sites
• Additional capacity for retail floor space to respond to market demand
Retail
• Extend the existing Rouse Hill Town Centre across Rouse Hill Drive to the north, with a new retail and restaurant Precinct
• Capacity for around 4,500 dwellings (approximately 2,750 additional dwellings) by 2041
• Diverse housing choice of varying sizes and typologies, to cater for the unique demographic and demand profile within The Hills
• Transit oriented neighbourhoods with convenient access to the Metro Station, T-way, shops, jobs, cafes and recreation
Residential
• Maintain existing medium density controls in the broader area to encourage older building stock to turnover into diverse housing typologies, such as terrace and townhouse development, at the appropriate time in the lifecycle of these dwellings
• Retain the existing detached low density residential housing supply to the north and east of the Strategic Centre
• Retain and protect the light industrial and urban services area on Mile End Road and Resolution Place
Urban Services
• Enhance connectivity between urban services land and central areas within the Precinct
Mixed Use
• Rouse Hill Town Centre will be the mixed use heart of the Precinct, with a mix of retail, business, office, leisure, entertainment and community uses and some higher density housing
• The mixed use area and shopping centre will continue to service the region with diverse retail, leisure, recreation and dining opportunities
• The distinguishable local character in the Rouse Hill Town Centre, known for its ‘street-feel’, will be protected and enhanced as new development occurs
• Enhanced connectivity through a new local road network in the north of the Precinct
• New pedestrian links and pedestrian bridges over Rouse Hill Drive and Commercial Road to improve walkability
Connectivity and Sustainability
• Upgrade Commercial Road to ensure road infrastructure can support the new hospital and development within the Strategic Centre
• Extension of Green Hills Drive through to Commercial Road as part of adjacent mixed-use development to help deliver a future public transport corridor to the north
• Upgrade key intersections to support new road connections and improve vehicular connectivity
• Enhanced network of footpaths, forecourts, bridges and boardwalks to create an attractive environment for pedestrians and cyclists
• Active street level uses to provide attractive, vibrant and safe streets
Open Space and Community
• Provide a central open space and plaza area on the Northern Frame (part of the Town Centre located between Rouse Hill Drive and Commercial Road)
• A range of public spaces that meet the needs of the growing community and local workforce, including public parks, playgrounds and enhanced public domain
• Height allowed as a mechanism to achieve better built form and public domain outcomes (increased landscaping, setbacks and separation at the ground plane to minimise perceived bulk from the pedestrian realm and public domain)
• Transit oriented development - tallest buildings (up to 20 storeys) located in the heart of the Precinct near the Metro Station, seamlessly transitioning into lower density areas
Built Form
• Protect existing and future open space and public domain areas from significant overshadowing
• Protect the operation and future expansion of the future Rouse Hill Hospital
• Low density residential areas (of approximately 2-3 storeys) retained at the periphery of the Strategic Centre
Metro Station
Metro Line (Above Ground)
Rouse Hill Strategic Centre
Proposed Road

Low Density Residential
Medium Density Residential
High Density Residential
Local Centre
Mixed Use
High Density Commercial Offices
Urban Support Services
Open Space
Drainage Land
Special Use
Potential School
Signalised Intersection
Pedestrian Bridge
Left-in-left-out Intersection
Urban Plaza
Roundabout
Pedestrian Link
Public Transport Corridor (Including Vehicular Link)






