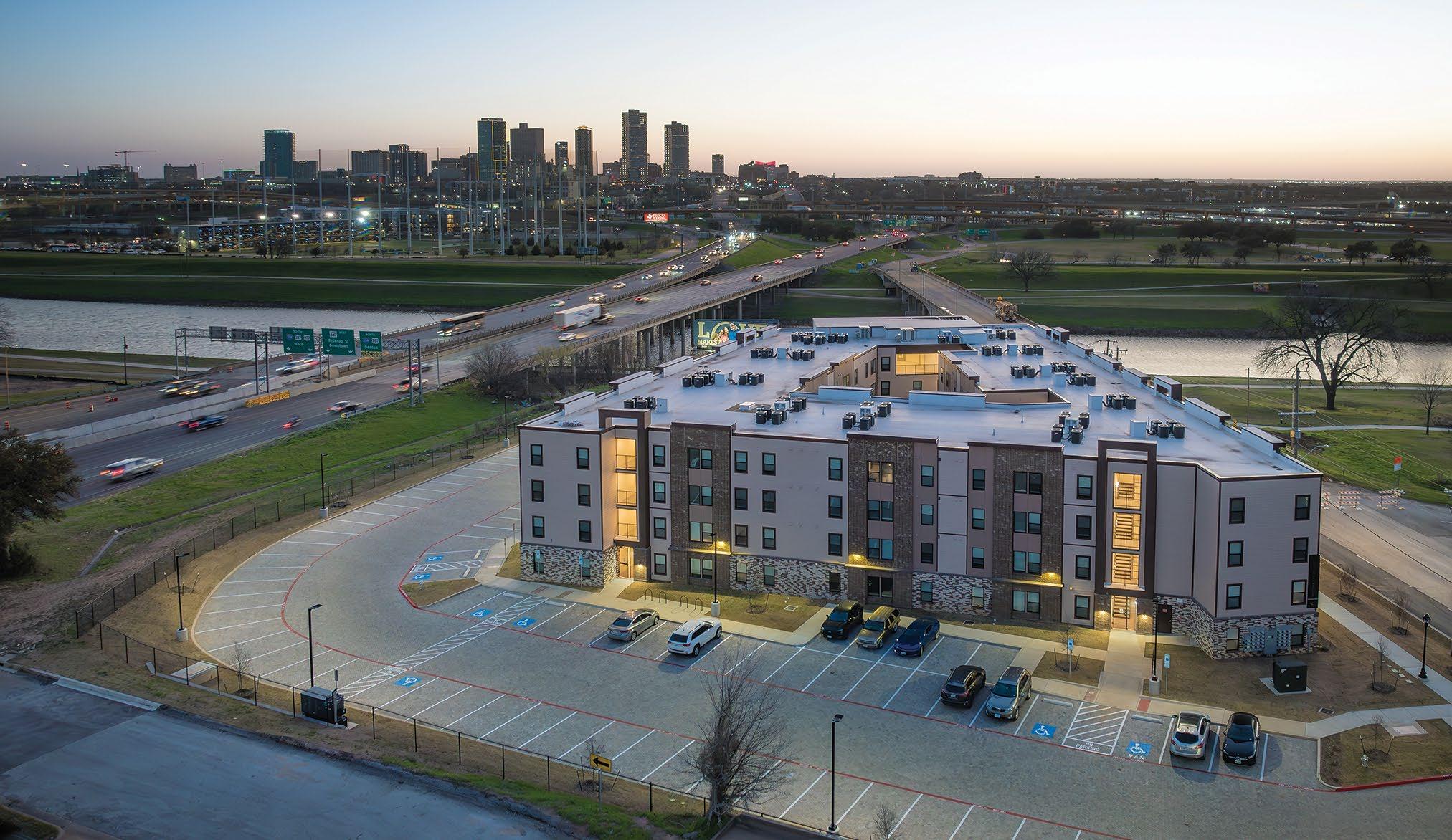
3 minute read
Spotlight: Clifton Riverside
Location: 2406 E Belknap Street Fort Worth, TX 76111
Clifton Riverside is a new mixed-income development comprised of 94-multifamily units in Fort Worth. It is the entry to several communities within the River East neighborhood, and prior to Clifton Riverside, it was the location of an exotic dance club, a used car lot, and a vacant, deteriorating building. The repurposing of this site is an excellent example of how affordable housing can help to better a neighborhood—both by beautification & increased safety—and preserve affordability.
Overland Property Group partnered with the Fort Worth Housing Finance Corporation to ensure the City of Fort Worth’s key housing goals were specifically rooted in the development design- by addressing the desperate need for increased supply of accessible affordable housing, neighborhood revitalization, and mixed income communities- Clifton Riverside has contributed to these goals, all while improving the River East neighborhood to be something that the community members can be proud of and city officials can support.
This development offers 28 one-bedroom, 46 two-bedroom, and 20 three-bedroom floor plans, luxury amenities, and beautiful views of Trinity River & downtown Fort Worth. As a mixed-income development, 79 of the 94 units are reserved for those making 30% to 60% of the area median income (AMI), with 8 units set aside for individuals exiting homelessness, supported with Project-Based Vouchers administered by Fort Worth Housing Solutions, and 15 market rate units. By fostering a community that bridges the gap between middle-income households and the social & economic opportunities of downtown, Clifton Riverside is a model for how we can build stronger, more equitable cities, one community at a time.
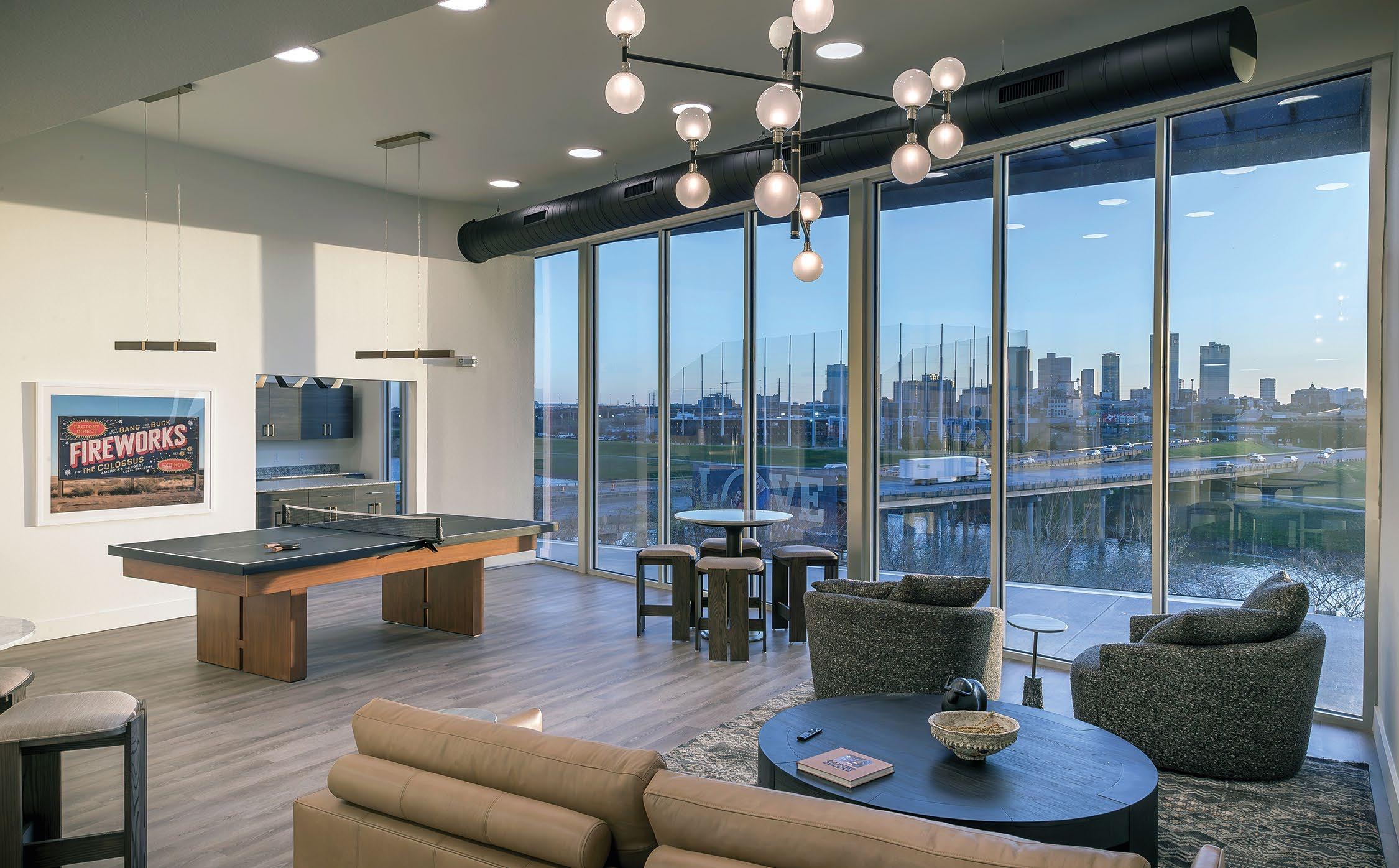
UNITS & RESIDENT PROFILE
• 79 Units with AMIs Ranging from 30% to 60%
• 15 Market-Rate Units
• Families and Individuals
FUNDING
• 9% Low Income Housing Tax Credits
• HOME-ARP
• HUD Project Based Vouchers
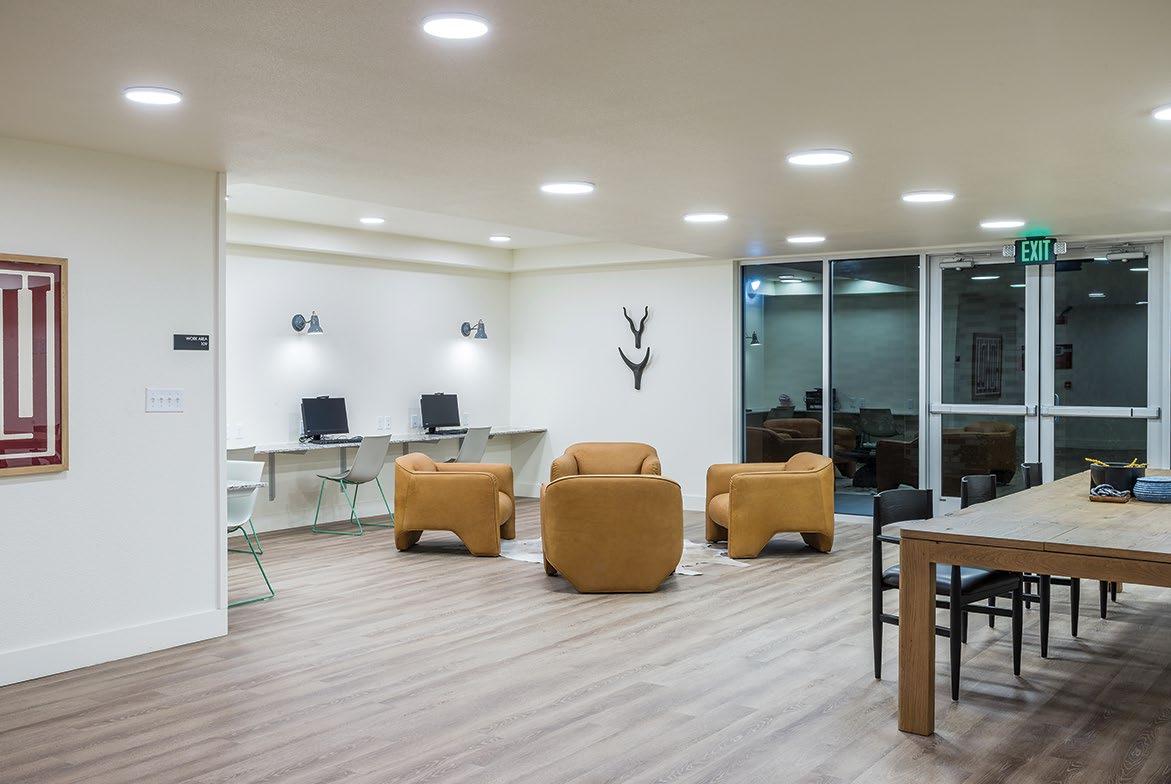
SPECIAL DESIGN FEATURES
• The location of this development was a significant aspect of the design, with access to Riverside Park, the Trinity Trails path system, Greenway Park, and downtown Fort Worth, this community’s accessibility is one of its most desirable qualities.
• The parking lot was designed for the paving to hold and/or filter any water runoff before draining to the Trinity River. The driveway and parking areas use pervious pavers to allow stormwater to directly flow into the ground beneath, and the gravel layers act as a filtration system, as well as holding and recharging for groundwater.
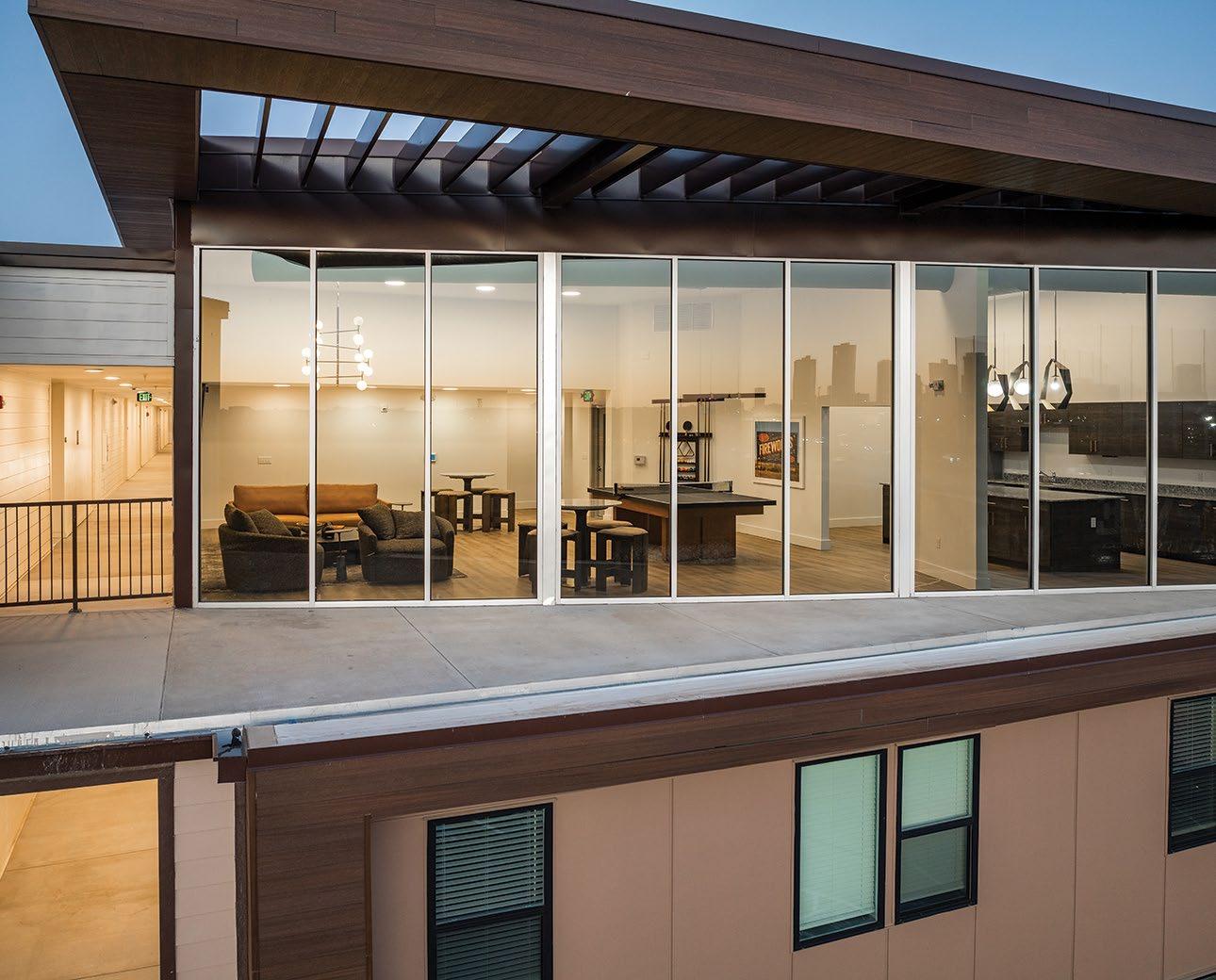
AMENITIES
• Community & Game Room, with Kitchen
• Exercise Facility
• Courtyard
• On-site Management
• Picnic Area
• On-site Parking
• Playground
• Business Center with Wi-Fi connection
• Granite Countertops
• Incredible Views of Downtown Ft. Worth
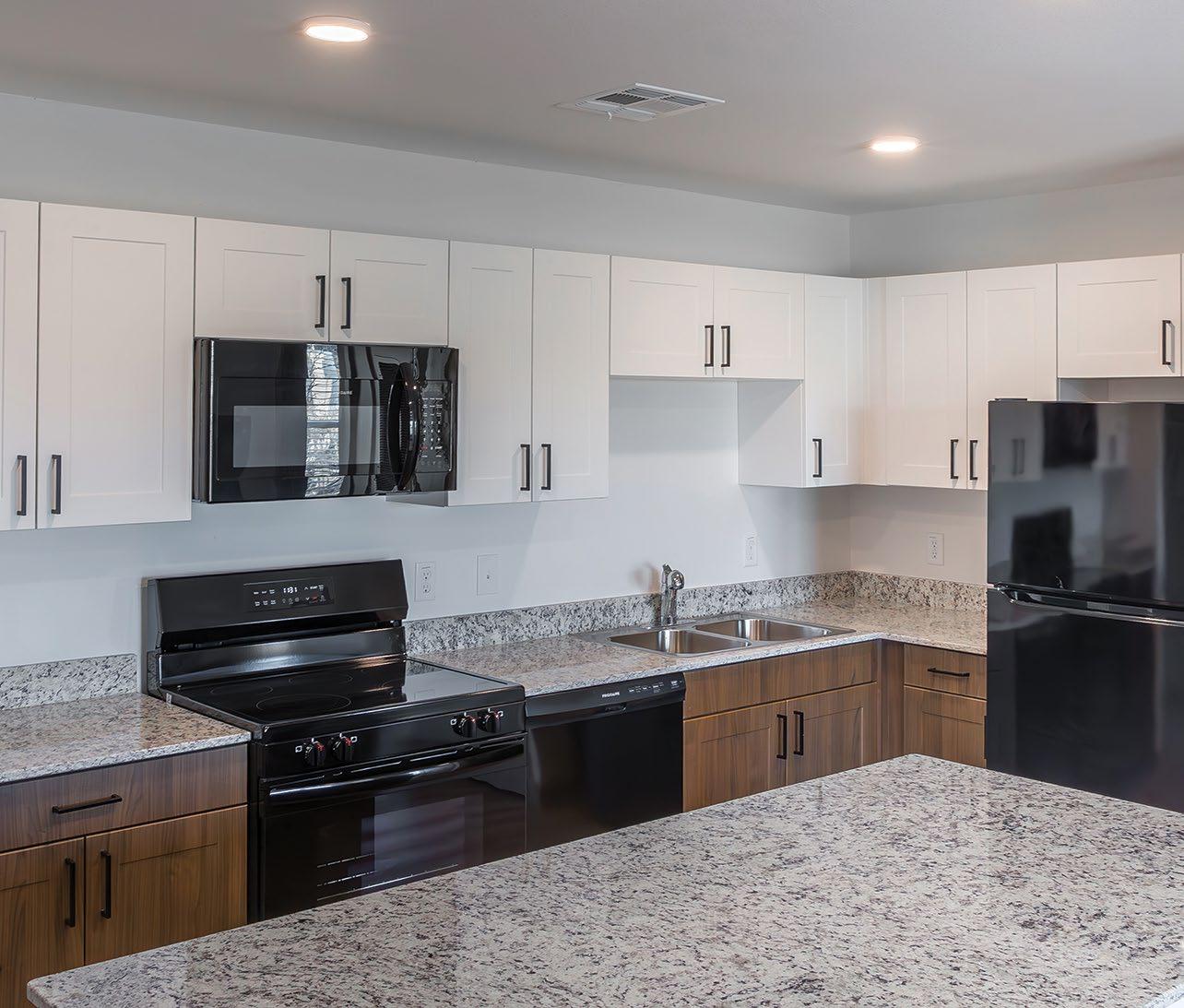
SUPPORTIVE SERVICES
• Literacy Training
• Employment Assistance Program
• Homeownership Opportunity Program
• Health & Wellness Programs
• Financial Counseling Program
• Life Safety Training (CPR, First Aid)
• Monthly Resident Activities
CREDITS
Developer: Overland Property Group, LLC, Across, LLC, Fort Worth Housing Finance Corporation
Syndicator: JP Morgan Chase, Redstone Equity Group
Lender: Legacy Bank & Trust, City of Fort Worth
Architect: Jones Gillam Renz
For More Information Contact: Matthew Gillam, Managing Partner matt@overlandpg.com










