

GET TO KNOW STARLIGHT
At Starlight Homes, we believe that everyone deserves the chance to make their dreams of homeownership a reality.
Our team will work with you throughout the entire experience to take the mystery and uncertainty out of home buying.
We’re here to provide guidance on everything from selecting the right home, to figuring out what you’ll need to have ready for closing. You can always turn to us with any questions you may have.
We’re here to guide you home.
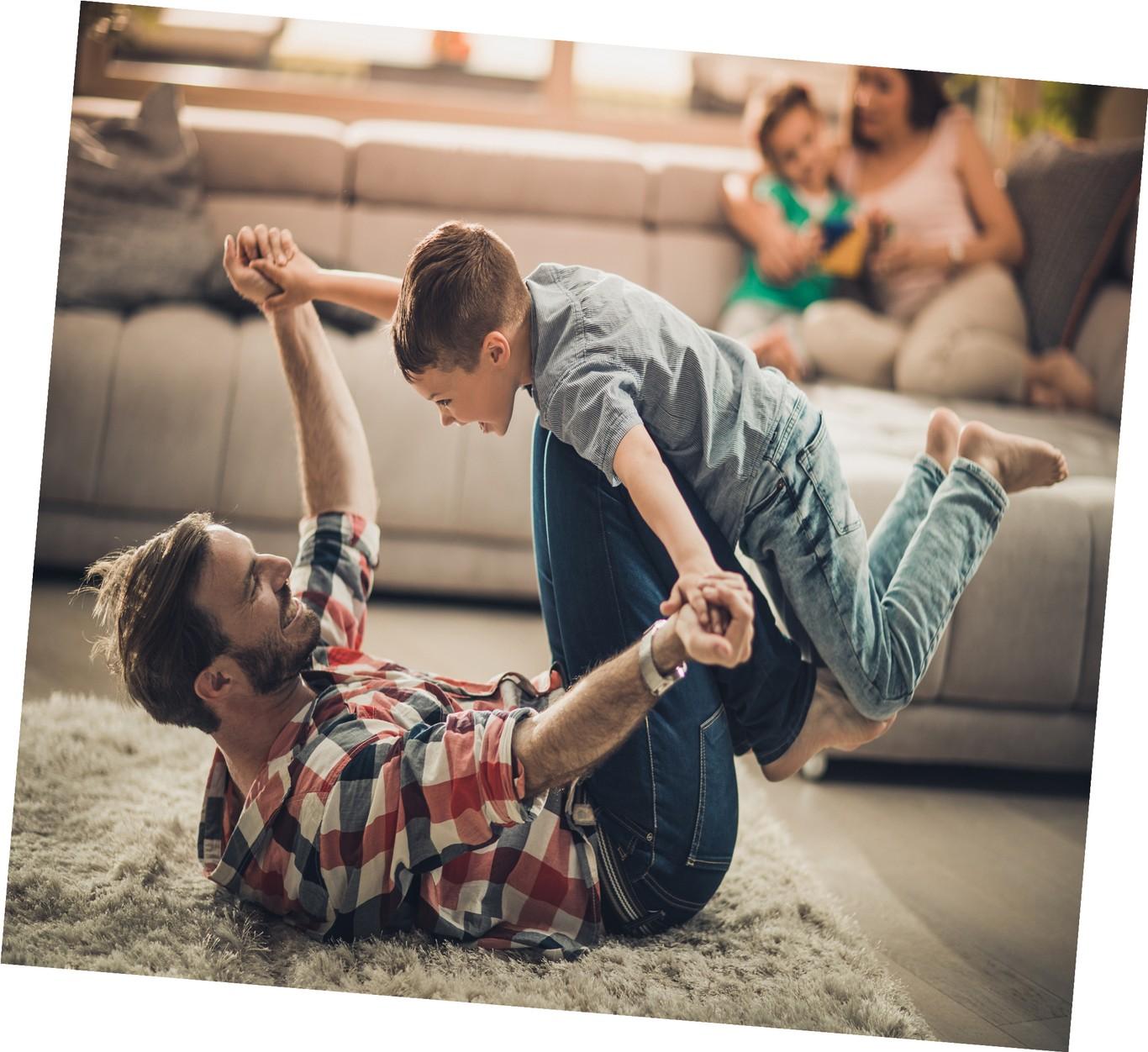
Proven Track Record
Starlight Homes is backed by the resources and expertise of Ashton Woods, one of the nation’s largest private homebuilders with over 30 years of experience. Ashton Woods has been named ‘Builder of the Year’ by Builder & Developer Magazine. When you buy a Starlight Home, you can feel confident in the quality of the construction and design.
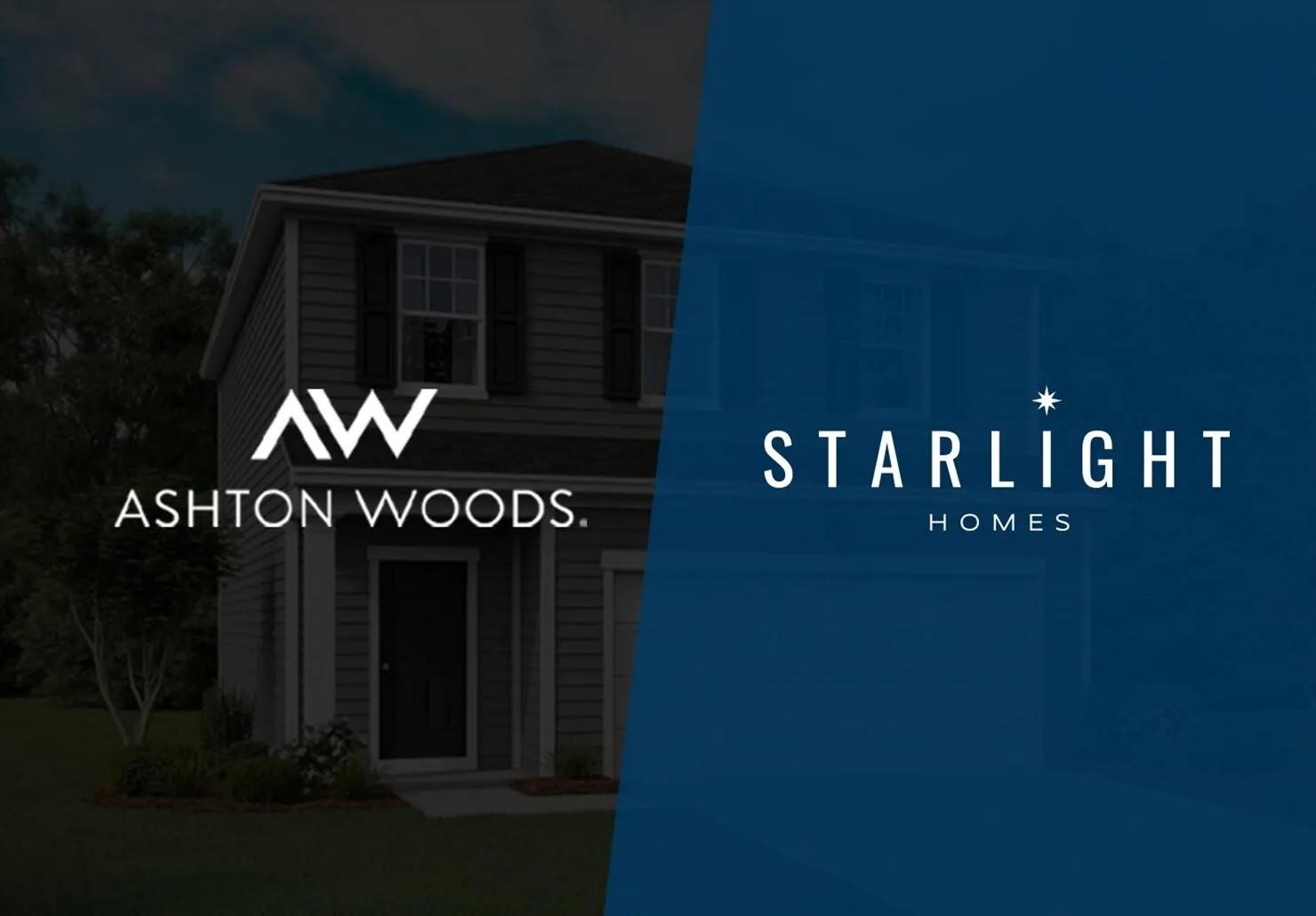
Idleloch
3619 Bishops Terrace Dr, Houston TX 77336
• Move-in Ready Homes
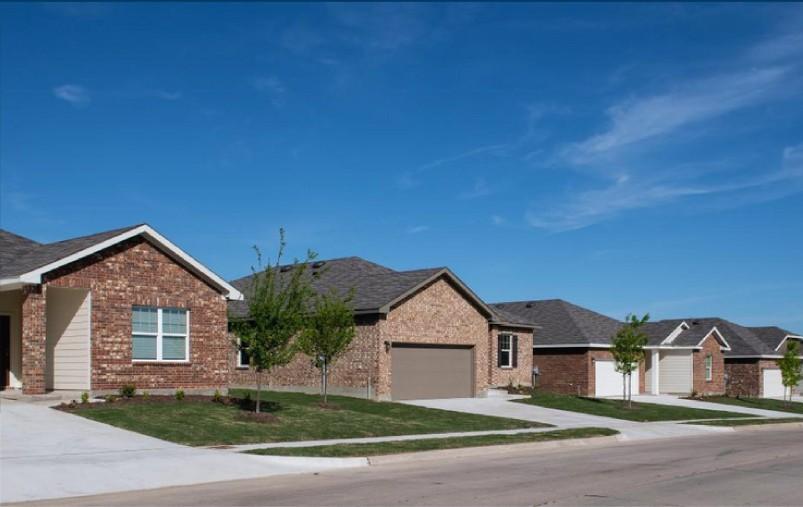
• $2,000 Earnest Money Deposit
• DPA, FHA, Conventional and options Available
• Closing costs incentives by using Participating Lender
• Homestead Exemption Starting from First Payment (20% less on taxes)
New Homes for Sale in Houston
Idleloch is conveniently located right off Huffman Cleveland Rd with easy access to Grand Parkway 99 and FM 1960. A short 20-minute drive to Lake Houston, you’re never too far from an adventure, great shopping, and dining.
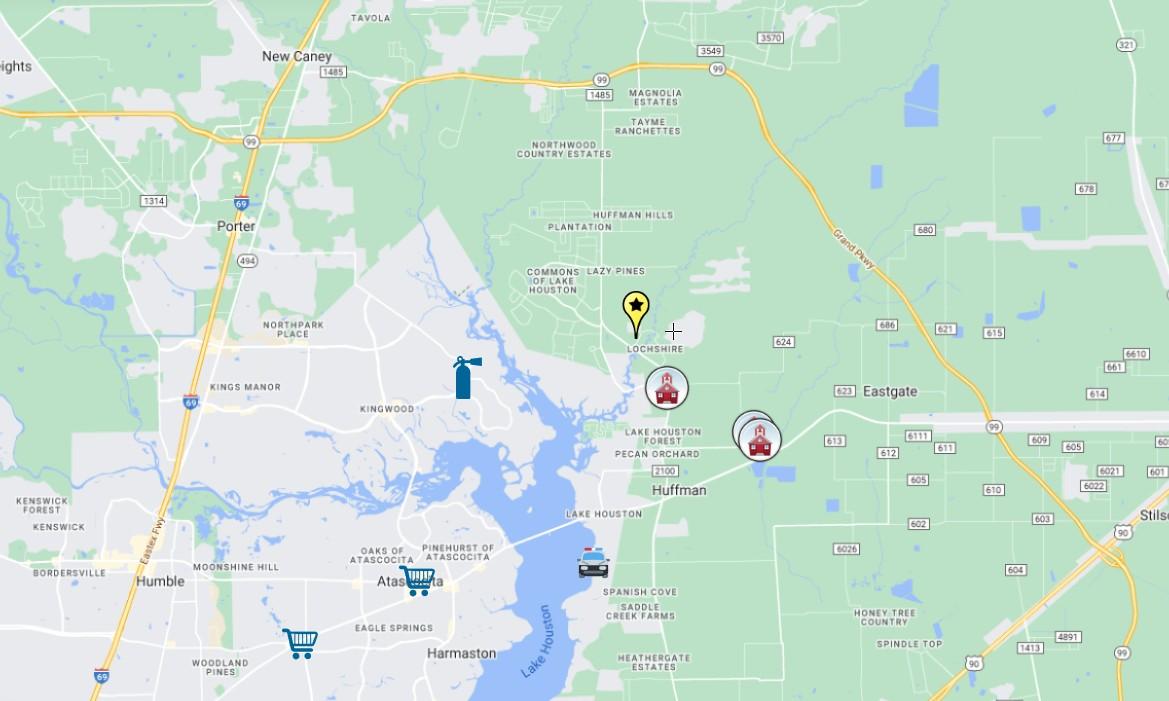
COMMUNITY FEATURES
Schools
• Huffman ISD
• Falcon Ridge Elementary (2.6 mi)
• Huffman Middle School (2.9 mi)
• Hargrave High School (3.1 mi)
HEALTHCARE
• Emergencia Hospital (5.6 mi)
• Texas Children Specialty Clinic (5.6 mi)
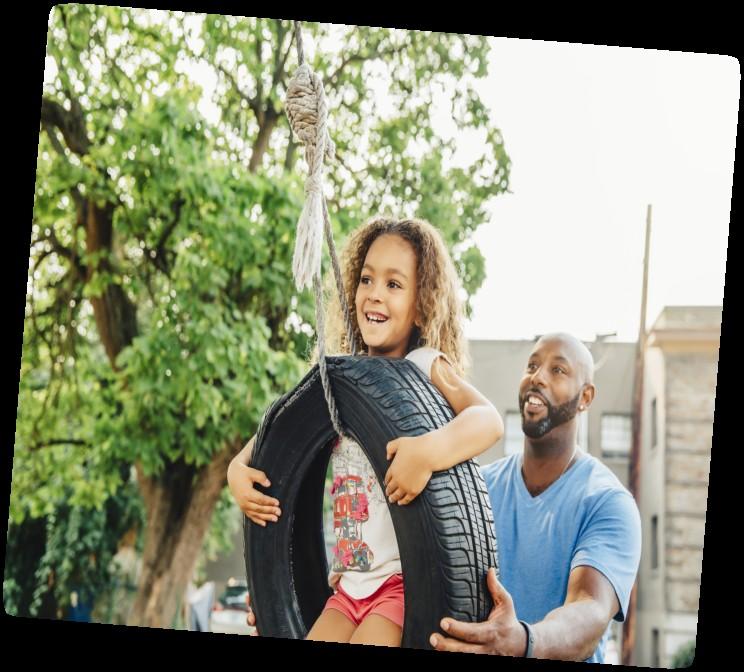
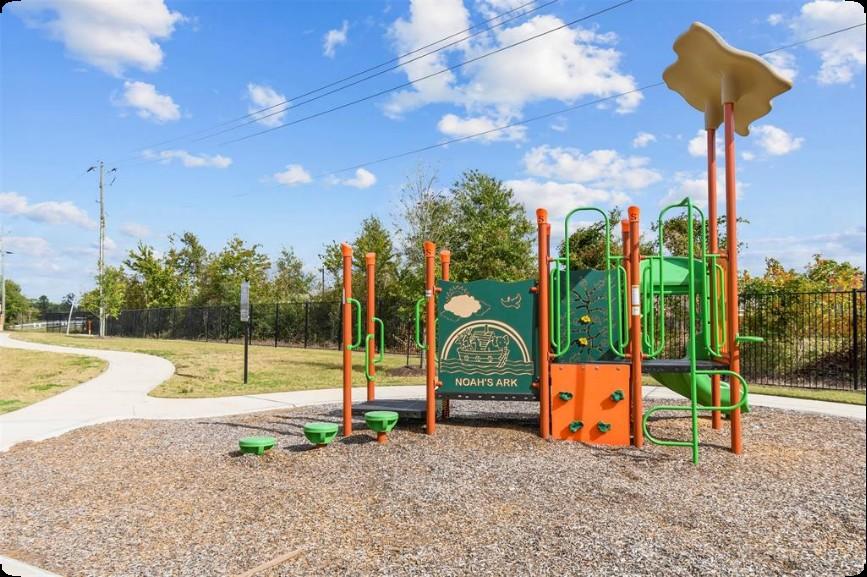
• Vital Healthcare (13 mi)
SHOPPING
• H-E-B (8.9 mi)
• Kroger (9 mi)
• Lowe’s Home Improvement (9.1 mi)
PARKS & REC
• Lake Houston (8.2 mi)
• Red Wolf Golf Resort (0.6 mi)
POLICE AND FIRE DEPT
• Atascocita Fire Station 39 (6.9 mi)
• Houston Police Dept – Kingwood (9.6 mi)
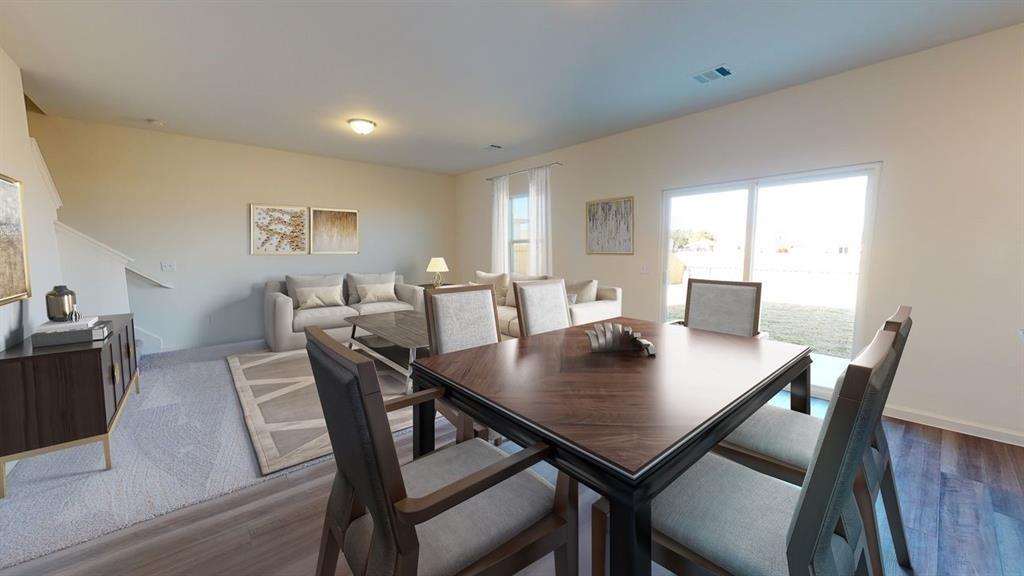
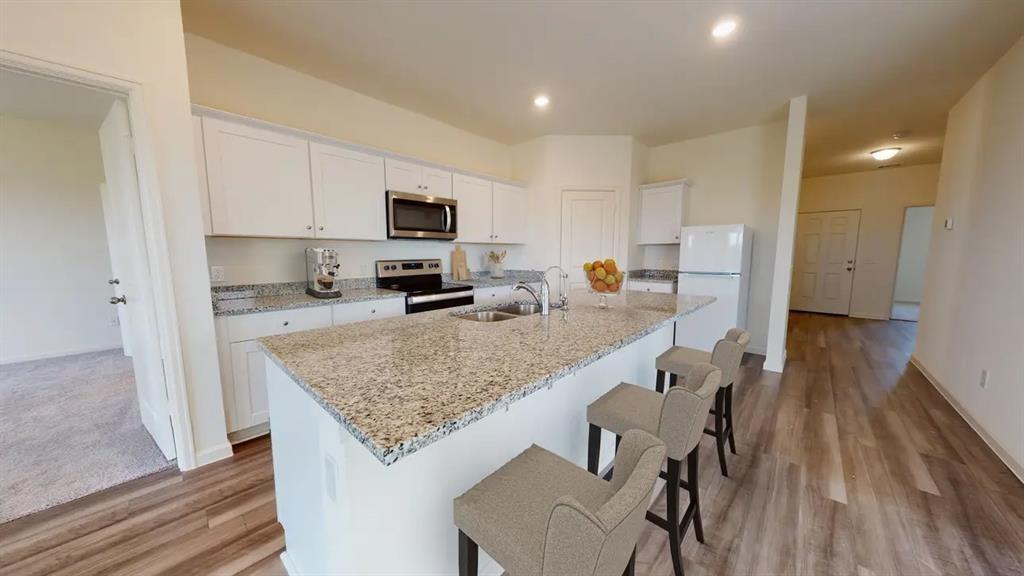
Dawn
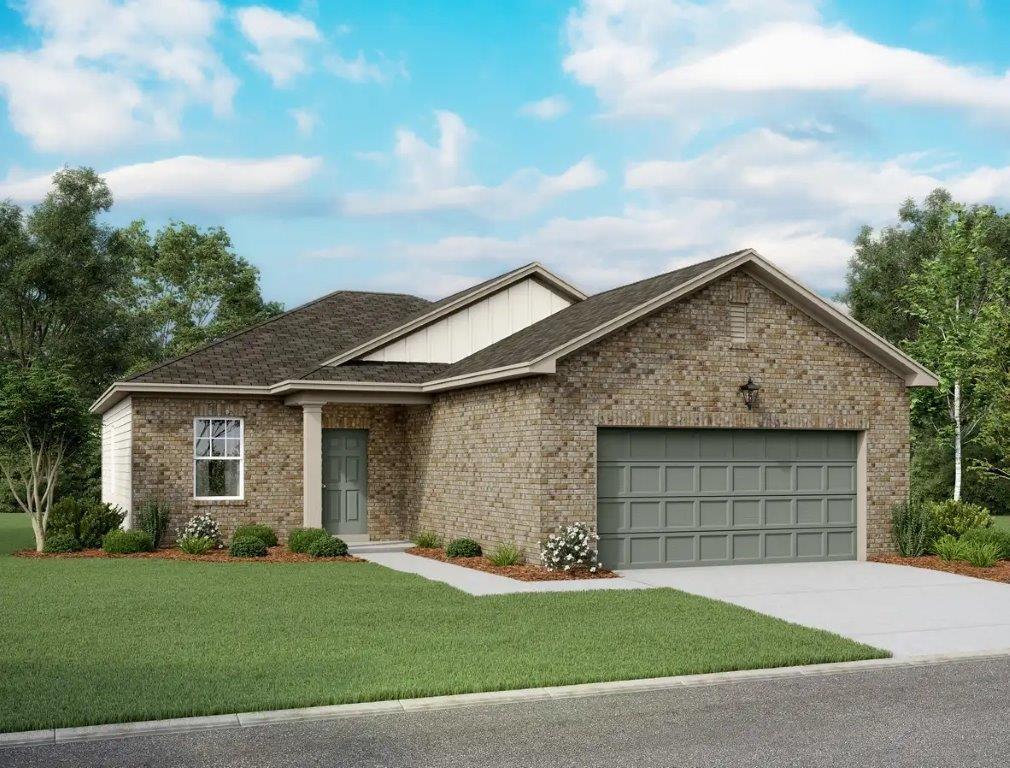
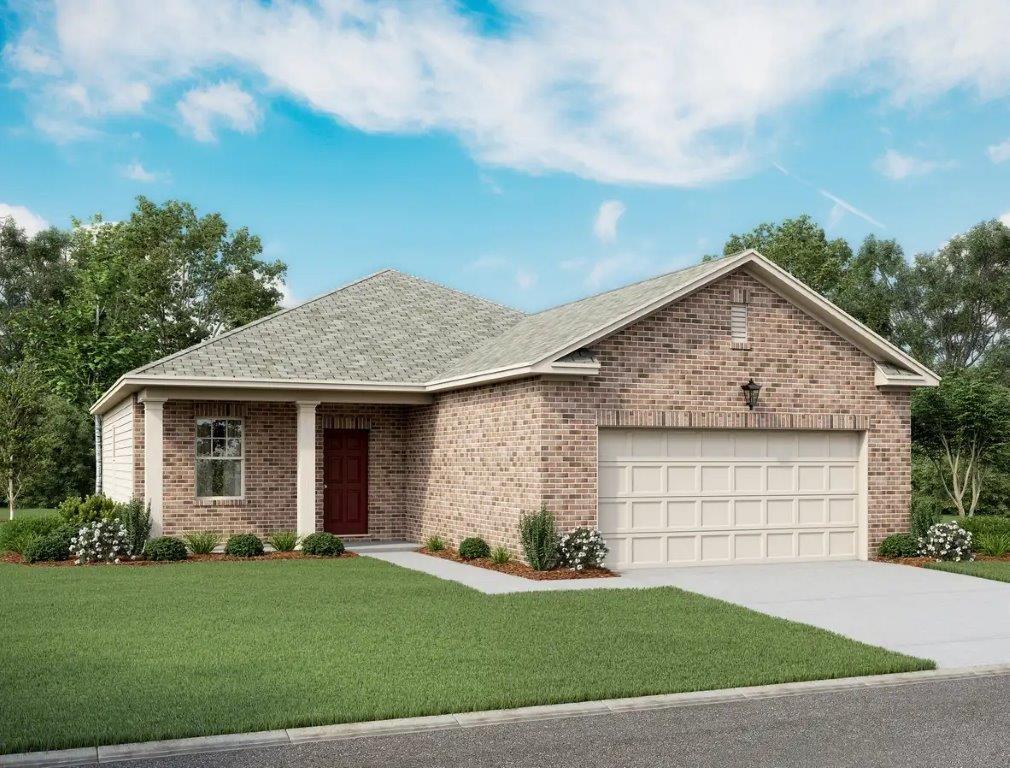
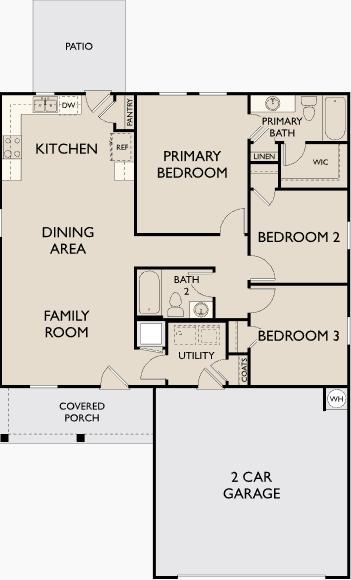
Dawn


PROPERTY FEATURES
Bedrooms
• Number of rooms: 3
• Primary Bedroom Dimensions: 14x11
• Bedroom 2 Dimensions:10x10
• Bedroom 3 Dimensions:10x9
Bathrooms
• Total Bathrooms: 2
• Full Bathrooms: 2
• Master Bathroom Description: Shower only
• Second Bathroom: Tub with Shower
Kitchen and Dining
• Granite Kitchen Countertops
• Microwave Included
• Electric Range Included
• Dishwasher Included
• Disposal Included
Interior Features
• Fire/Smoke Alarm
• 9’FT High Ceiling
• Flooring: Carpet, Vinyl
Exterior Features
• Fenced Back Yard
• Patio
• Attached Garage
Other Rooms
• Living/Family Room: 14x13
• Utility Room
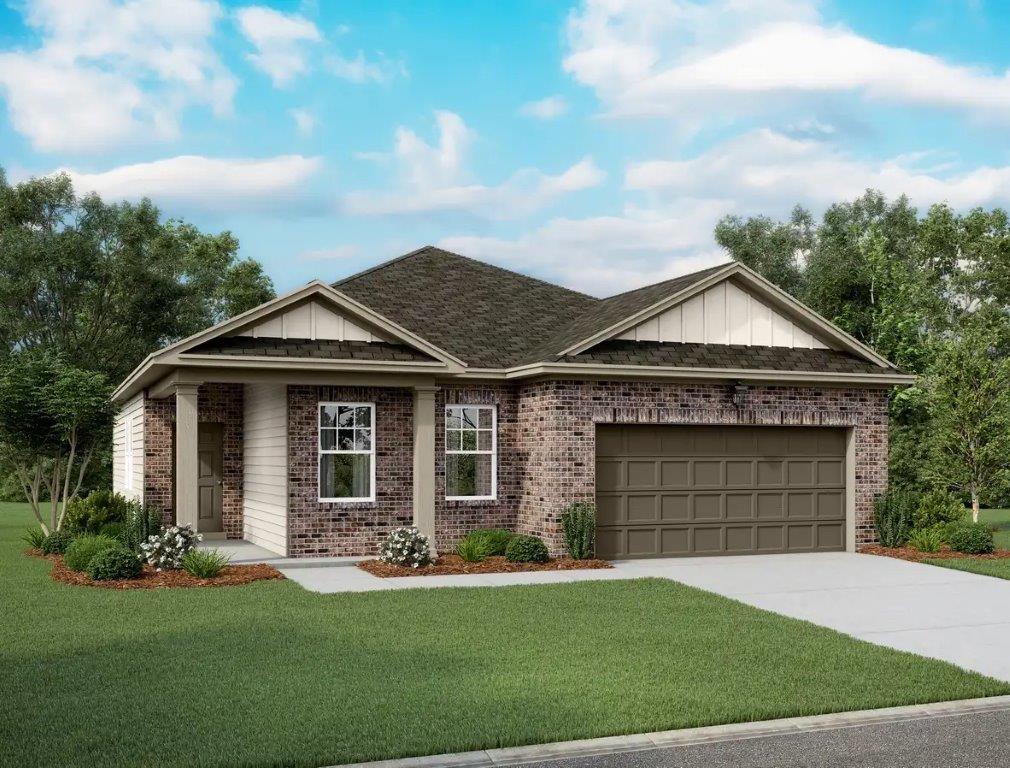

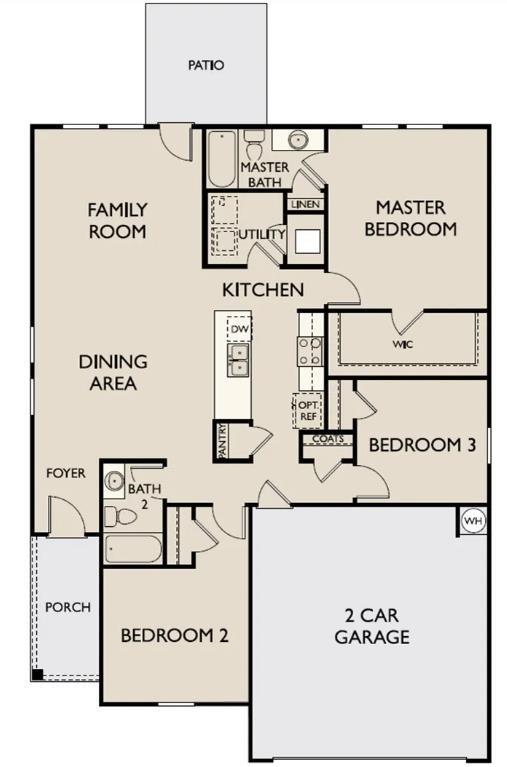


PROPERTY FEATURES
Bedrooms
• Number of rooms: 3
• Primary Bedroom Dimensions: 14x13
• Bedroom 2 Dimensions:12x10
• Bedroom 3 Dimensions:10x10
Bathrooms
• Total Bathrooms: 2
• Full Bathrooms: 2
• Master Bathroom Description: Shower only
• Second Bathroom: Tub with Shower
Kitchen and Dining
• Granite Kitchen Countertops
• Microwave Included
• Electric Range Included
• Dishwasher Included
• Disposal Included
Interior Features
• Fire/Smoke Alarm
• 9’FT High Ceiling
• Flooring: Carpet, Vinyl
Exterior Features
• Fenced Back Yard
• Patio
• Attached Garage
Other Rooms
• Living/Family Room: 13x12
• Utility Room
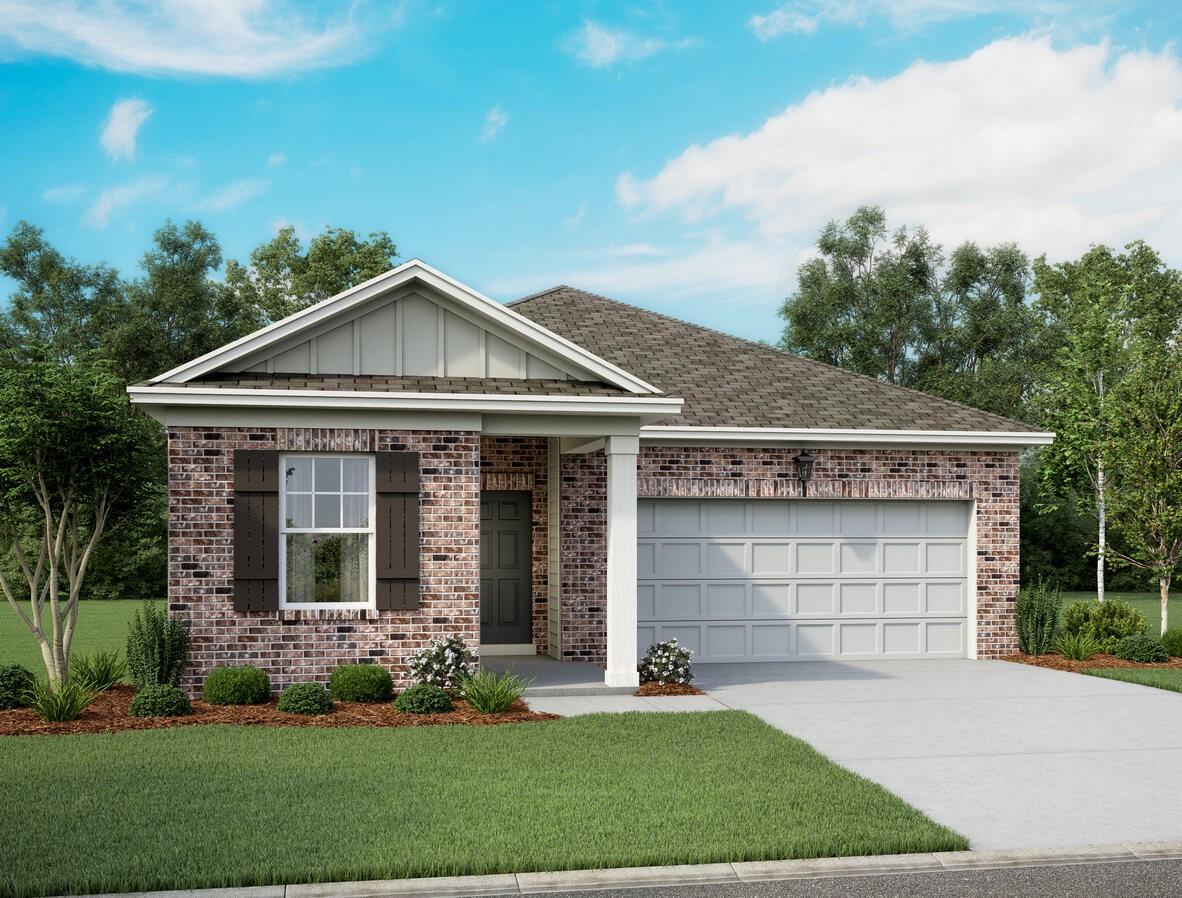
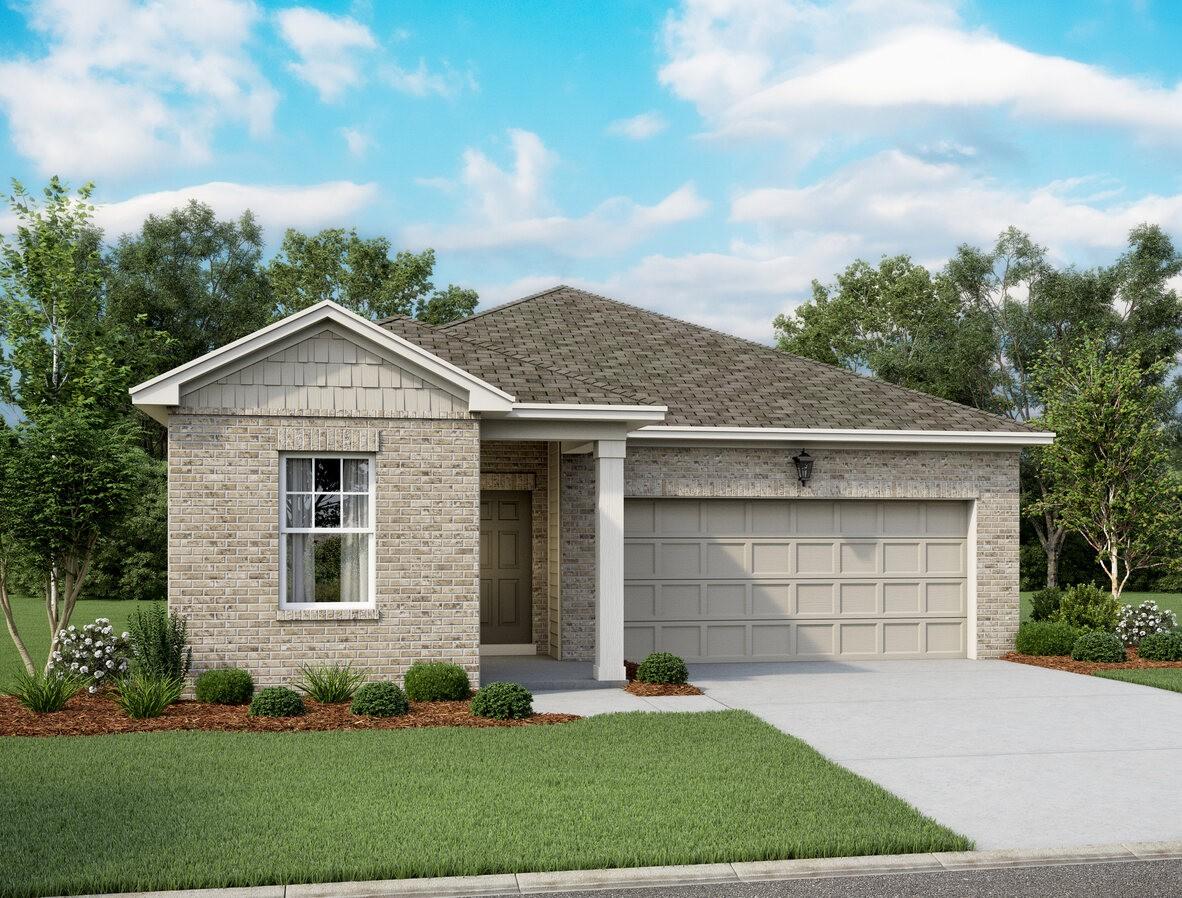
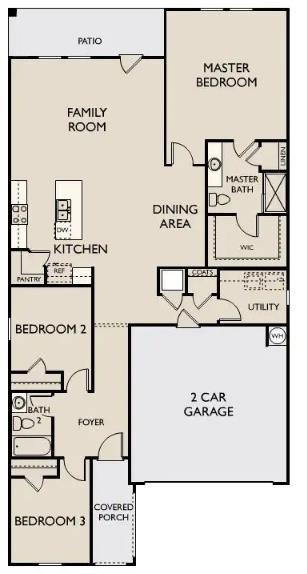


PROPERTY FEATURES
Bedrooms
• Number of rooms: 3
• Primary Bedroom Dimensions: 16x15
• Bedroom 2 Dimensions:10x9
• Bedroom 3 Dimensions:10x8
Bathrooms
• Total Bathrooms: 2
• Full Bathrooms: 2
• Master Bathroom Description: Shower only
• Second Bathroom: Tub with Shower
Kitchen and Dining
• Granite Kitchen Countertops
• Microwave Included
• Electric Range Included
• Dishwasher Included
• Disposal Included
Interior Features
• Fire/Smoke Alarm
• 9’FT High Ceiling
• Flooring: Carpet, Vinyl
Exterior Features
• Fenced Back Yard
• Patio
• Attached Garage
Other Rooms
• Living/Family Room: 18x13
• Utility Room
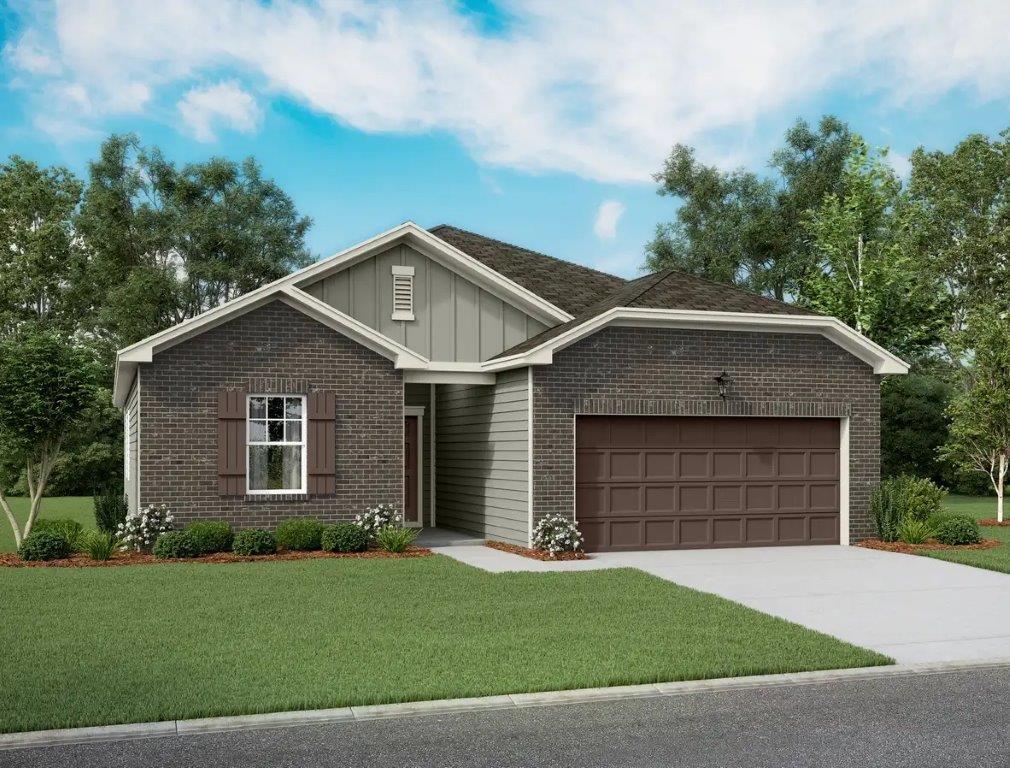
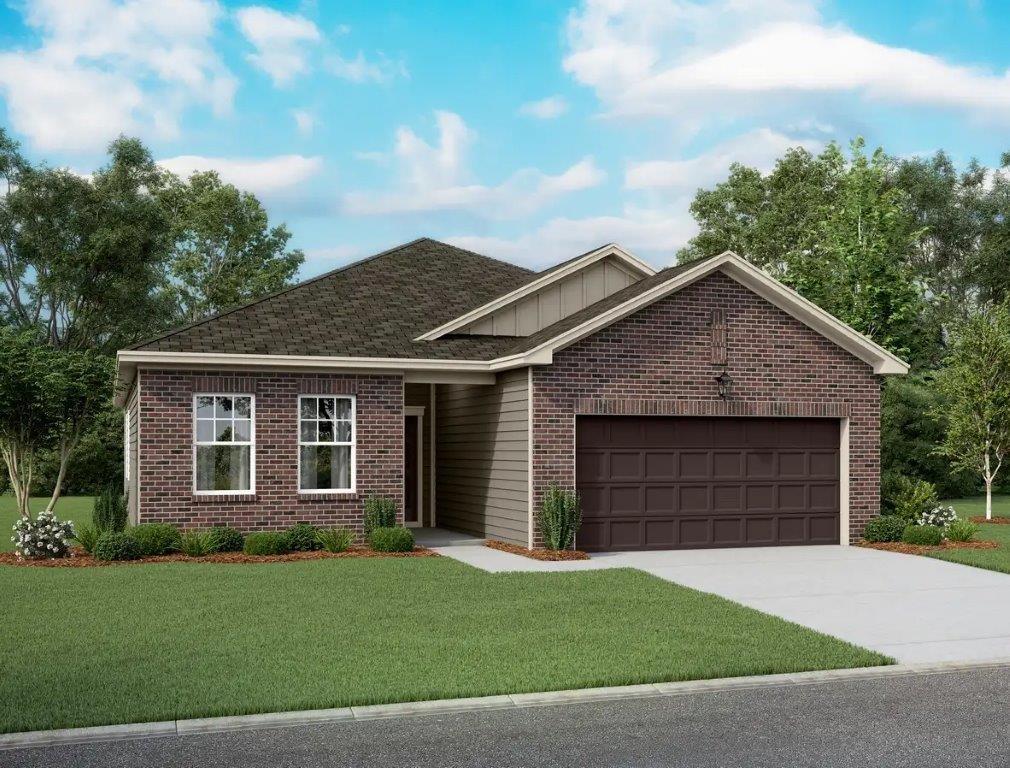
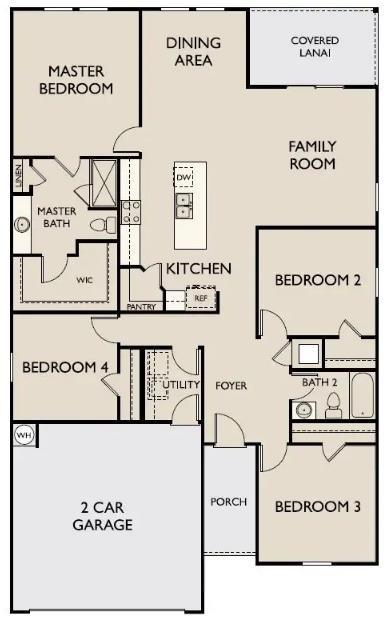


PROPERTY FEATURES
Bedrooms
• Number of rooms: 4
• Primary Bedroom Dimensions: 14x13
• Bedroom 2 Dimensions:12x12
• Bedroom 3 Dimensions:12x10
• Bedroom 4 Dimensions: 10x10
Bathrooms
• Total Bathrooms: 2
• Full Bathrooms: 2
• Master Bathroom Description: Shower only
• Second Bathroom: Tub with Shower
Kitchen and Dining
• Granite Kitchen Countertops
• Microwave Included
• Electric Range Included
• Dishwasher Included
• Disposal Included
Interior Features
• Fire/Smoke Alarm
• 9’FT High Ceiling
• Flooring: Carpet, Vinyl
Exterior Features
• Fenced Back Yard
• Patio
• Attached Garage
Other Rooms
• Living/Family Room: 14x13
• Utility Room
Prism
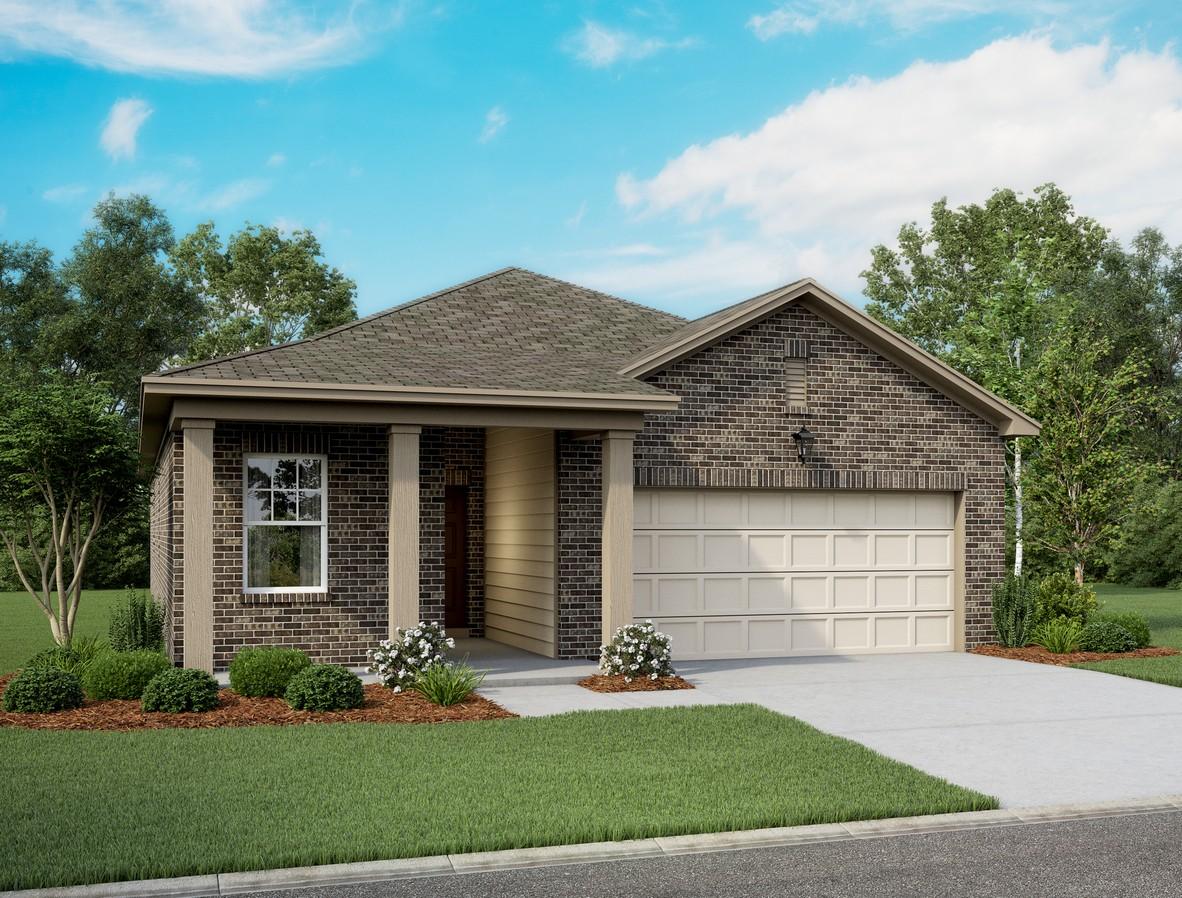
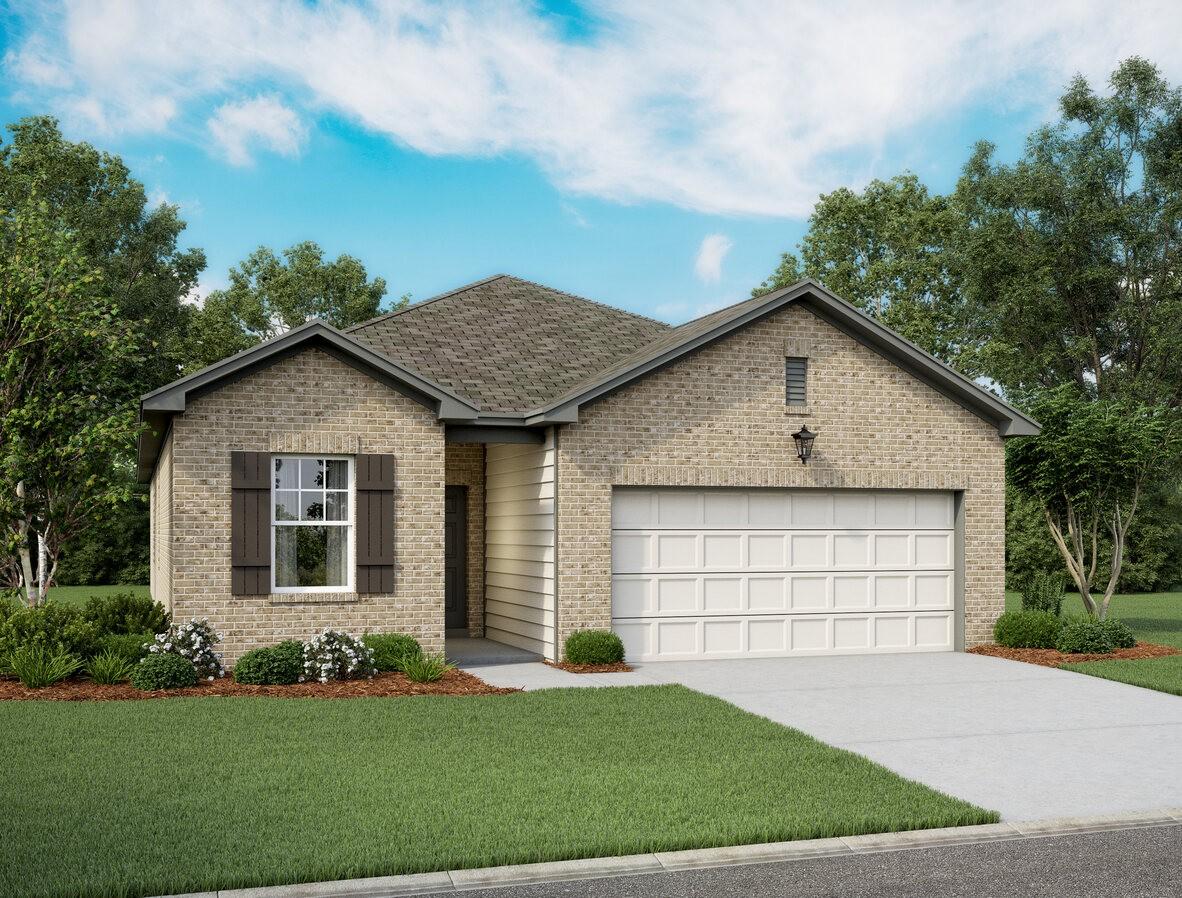
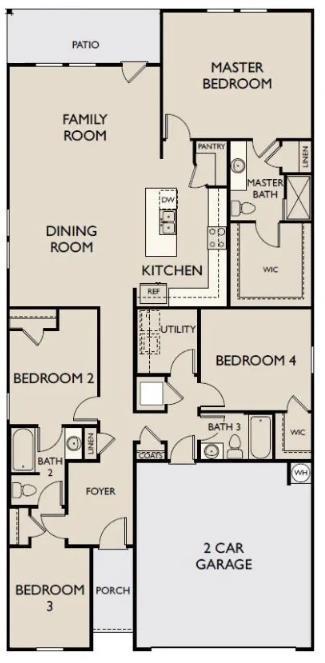
Prism


PROPERTY FEATURES
Bedrooms
• Number of rooms: 4
• Primary Bedroom Dimensions: 16x14
• Bedroom 2 Dimensions:12x11
• Bedroom 3 Dimensions:10x9
• Bedroom 4 Dimensions: 11x8
Bathrooms
• Total Bathrooms: 3
• Full Bathrooms: 3
• Master Bathroom Description: Shower only
• Second Bathroom: Tub with Shower
Kitchen and Dining
• Granite Kitchen Countertops
• Microwave Included
• Electric Range Included
• Dishwasher Included
• Disposal Included
Interior Features
• Fire/Smoke Alarm
• 9’FT High Ceiling
• Flooring: Carpet, Vinyl
Exterior Features
• Fenced Back Yard
• Patio
• Attached Garage
Other Rooms
• Living/Family Room: 16x13
• Utility Room
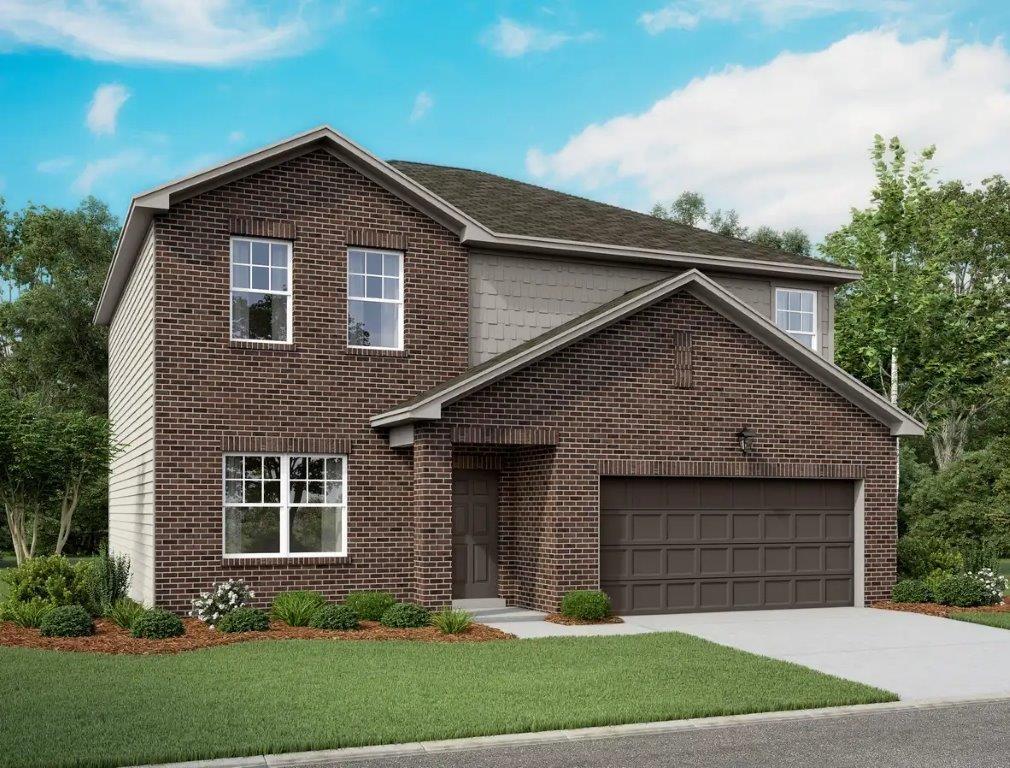
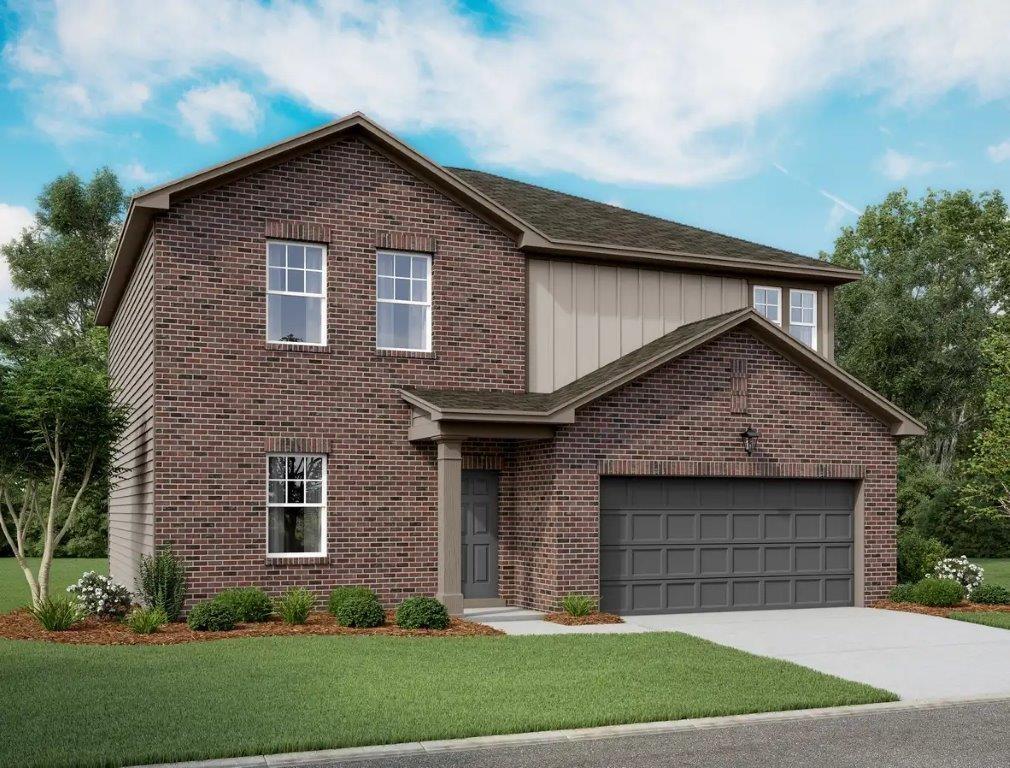
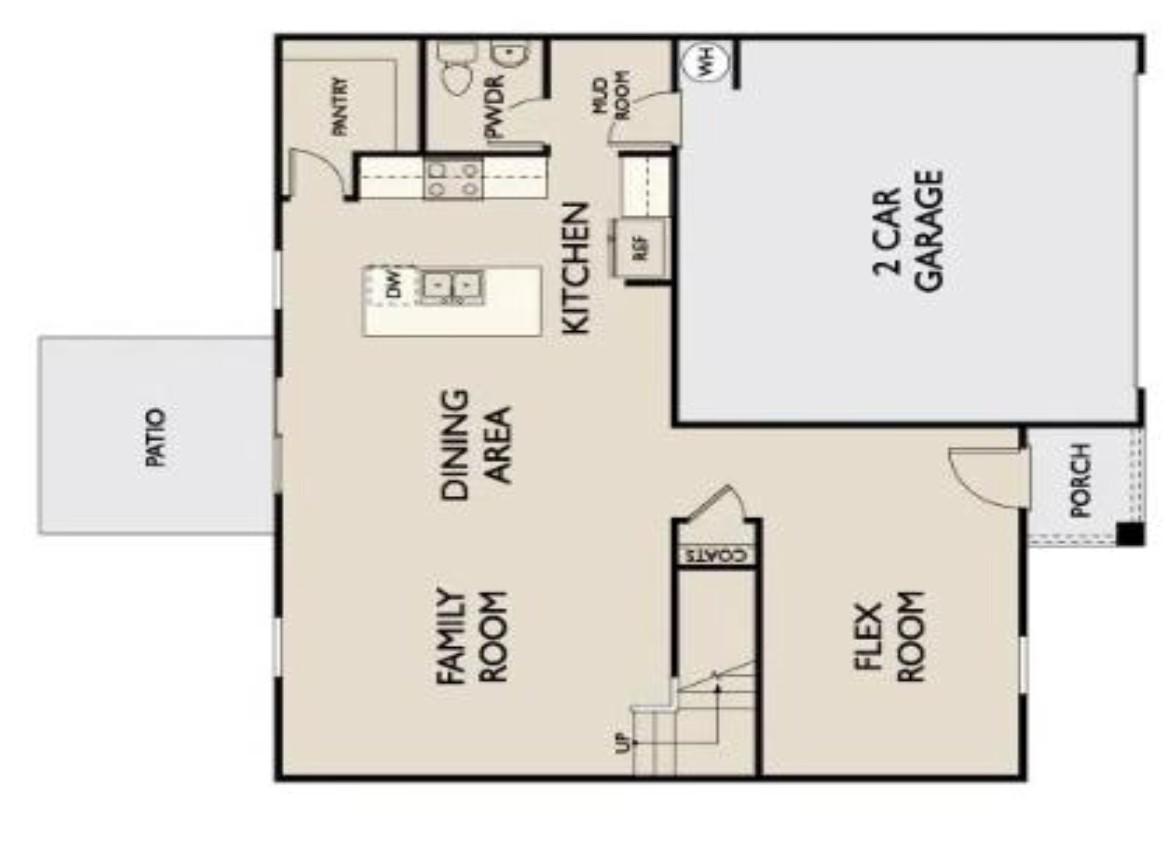
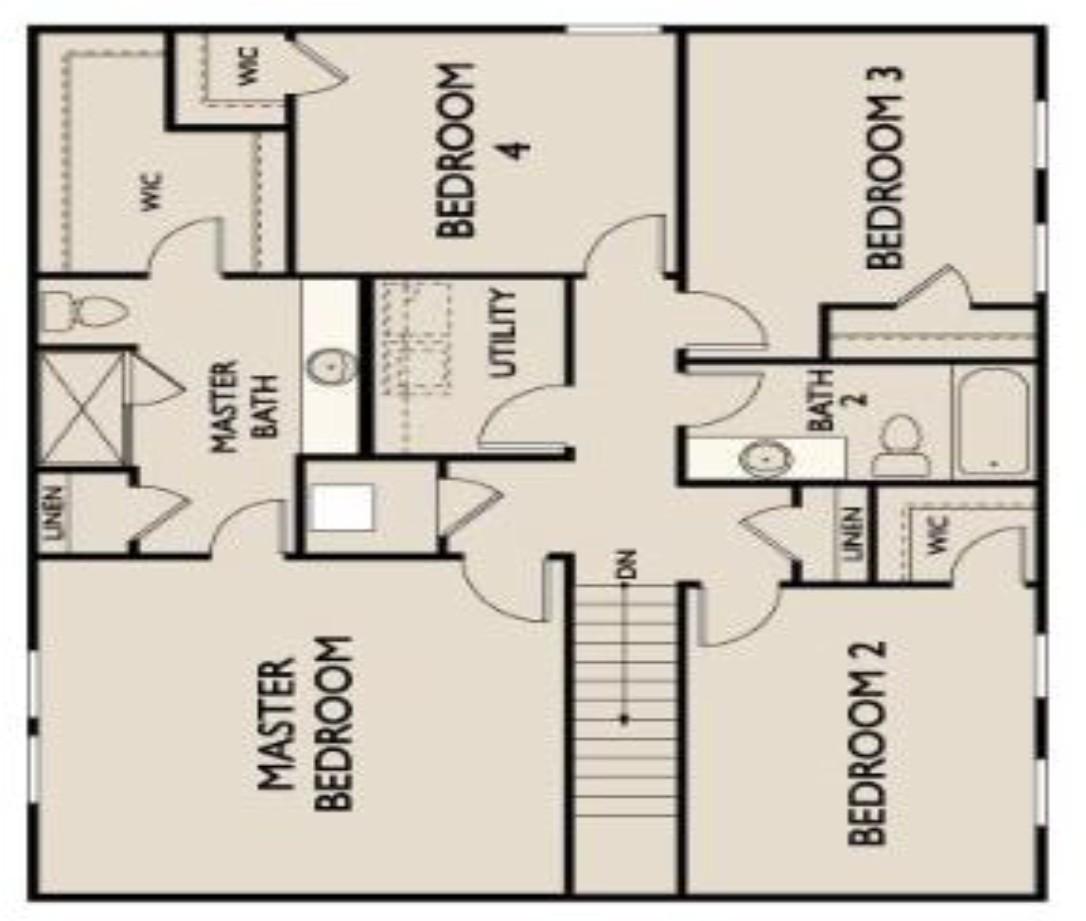


PROPERTY FEATURES
Bedrooms
• Number of rooms: 4
• Primary Bedroom Dimensions: 16x14
• Bedroom 2 Dimensions:13x10
• Bedroom 3 Dimensions:11x10
• Bedroom 4 Dimensions: 11x10
Bathrooms
• Total Bathrooms: 2.5
• Full Bathrooms: 2
• Master Bathroom Description: Shower only
• Second Bathroom: Tub with Shower
Kitchen and Dining
• Granite Kitchen Countertops
• Microwave Included
• Electric Range Included
• Dishwasher Included
• Disposal Included
Interior Features
• Fire/Smoke Alarm
• 9’FT High Ceiling
• Flooring: Carpet, Vinyl
Exterior Features
• Fenced Back Yard
• Patio
• Attached Garage
Other Rooms
• Living/Family Room: 16x13
• Flex Room: 13x10
• Utility Room
Solstice
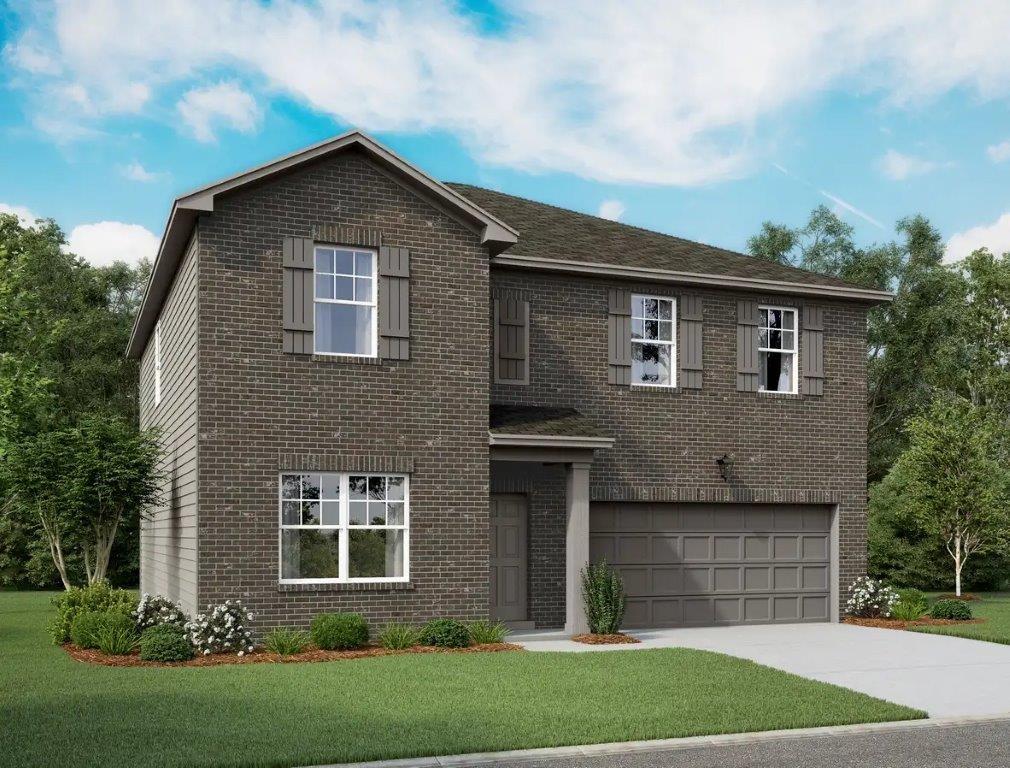
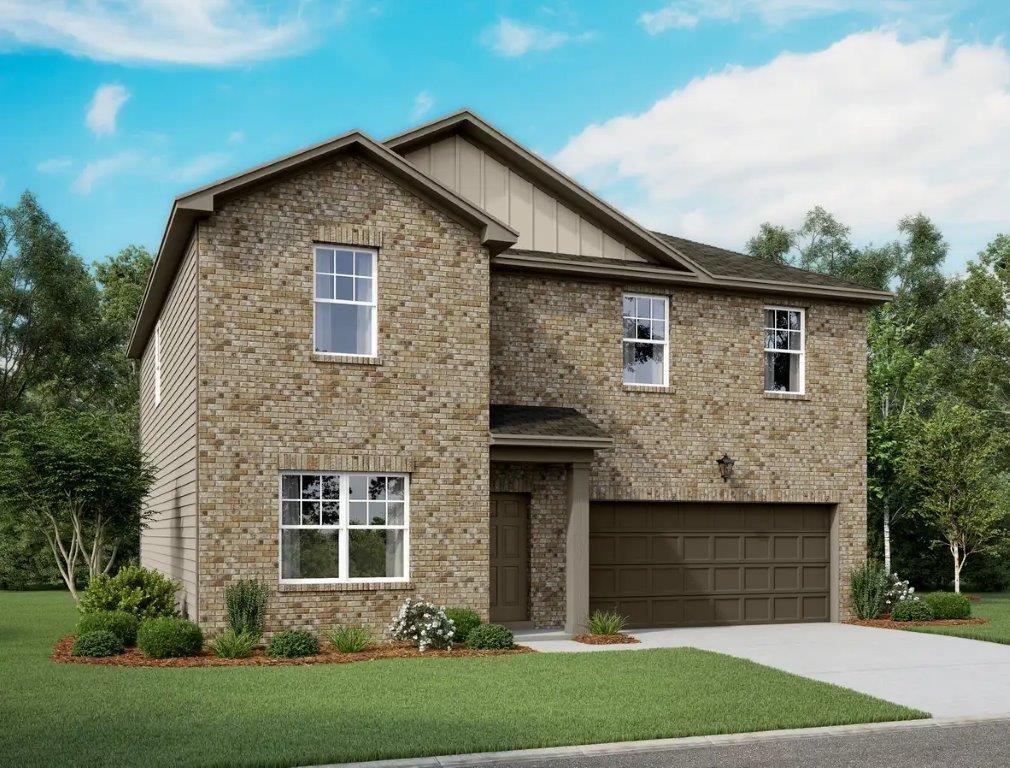
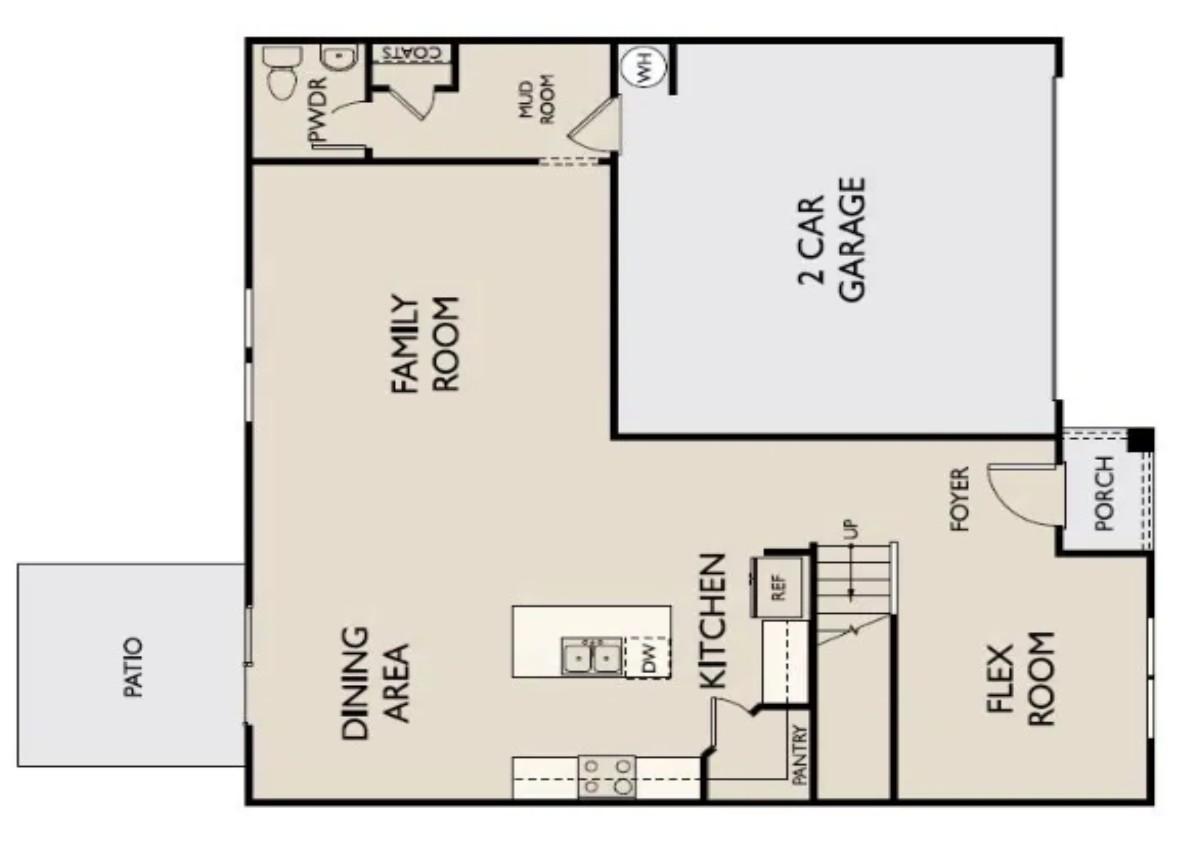
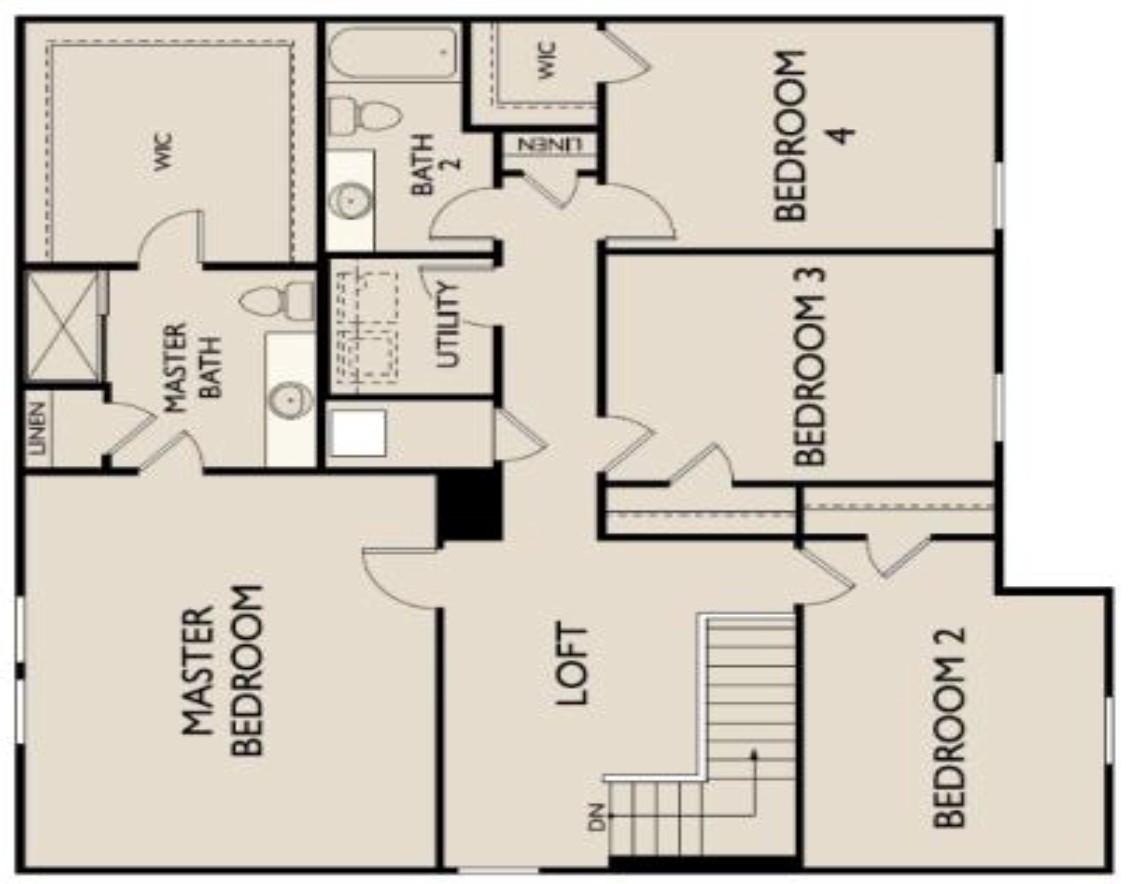
Solstice


PROPERTY FEATURES
Bedrooms
• Number of rooms: 4
• Primary Bedroom Dimensions: 17x15
• Bedroom 2 Dimensions:15x11
• Bedroom 3 Dimensions:14x10
• Bedroom 4 Dimensions: 14x10
Bathrooms
• Total Bathrooms: 2.5
• Full Bathrooms: 2
• Master Bathroom Description: Shower only
• Second Bathroom: Tub with Shower
Kitchen and Dining
• Granite Kitchen Countertops
• Microwave Included
• Electric Range Included
• Dishwasher Included
• Disposal Included
Interior Features
• Fire/Smoke Alarm
• 9’FT High Ceiling
• Flooring: Carpet, Vinyl
Exterior Features
• Fenced Back Yard
• Patio
• Attached Garage
Other Rooms
• Living/Family Room: 12x11
• Flex Room: 12x10
• Utility Room
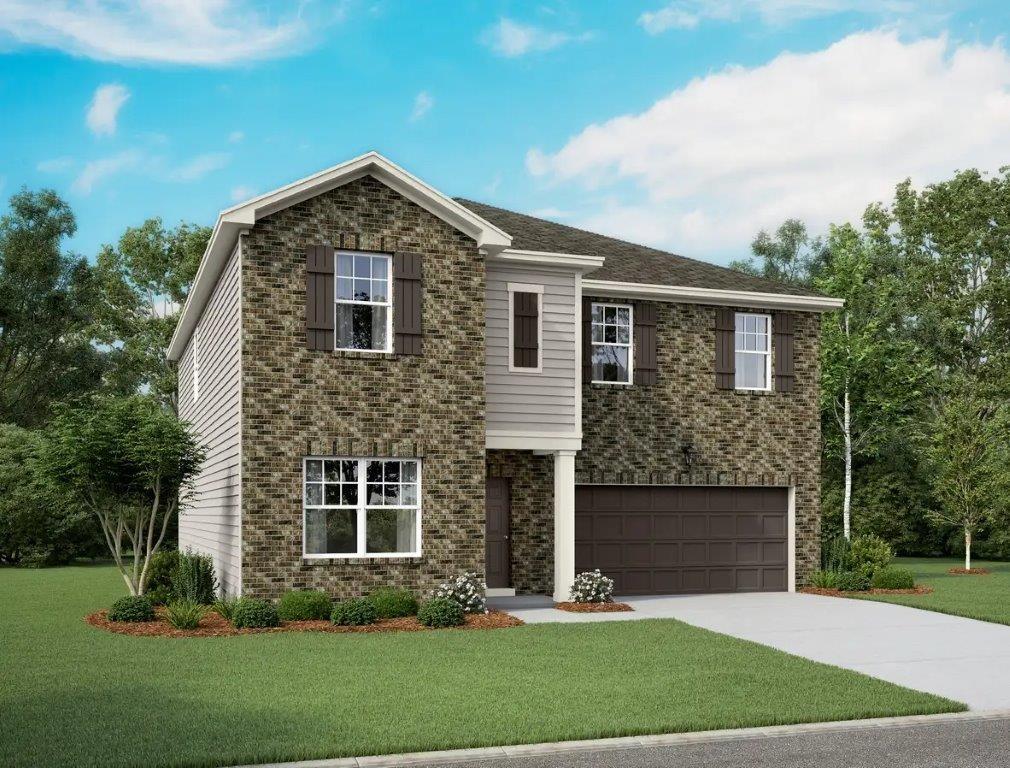
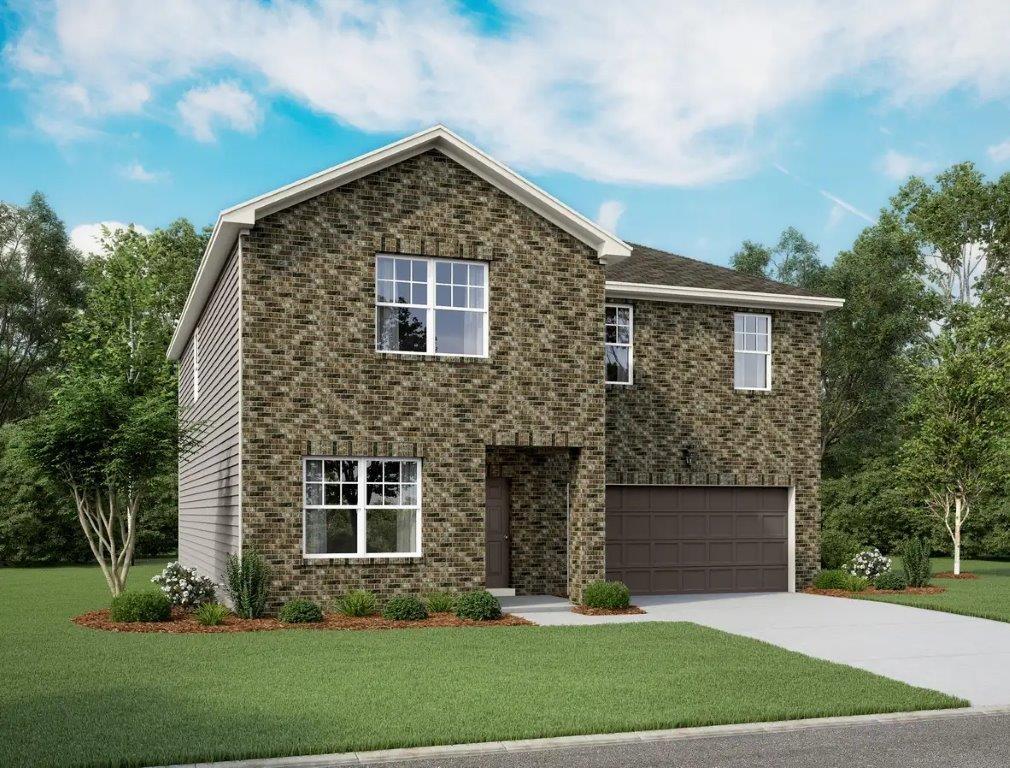
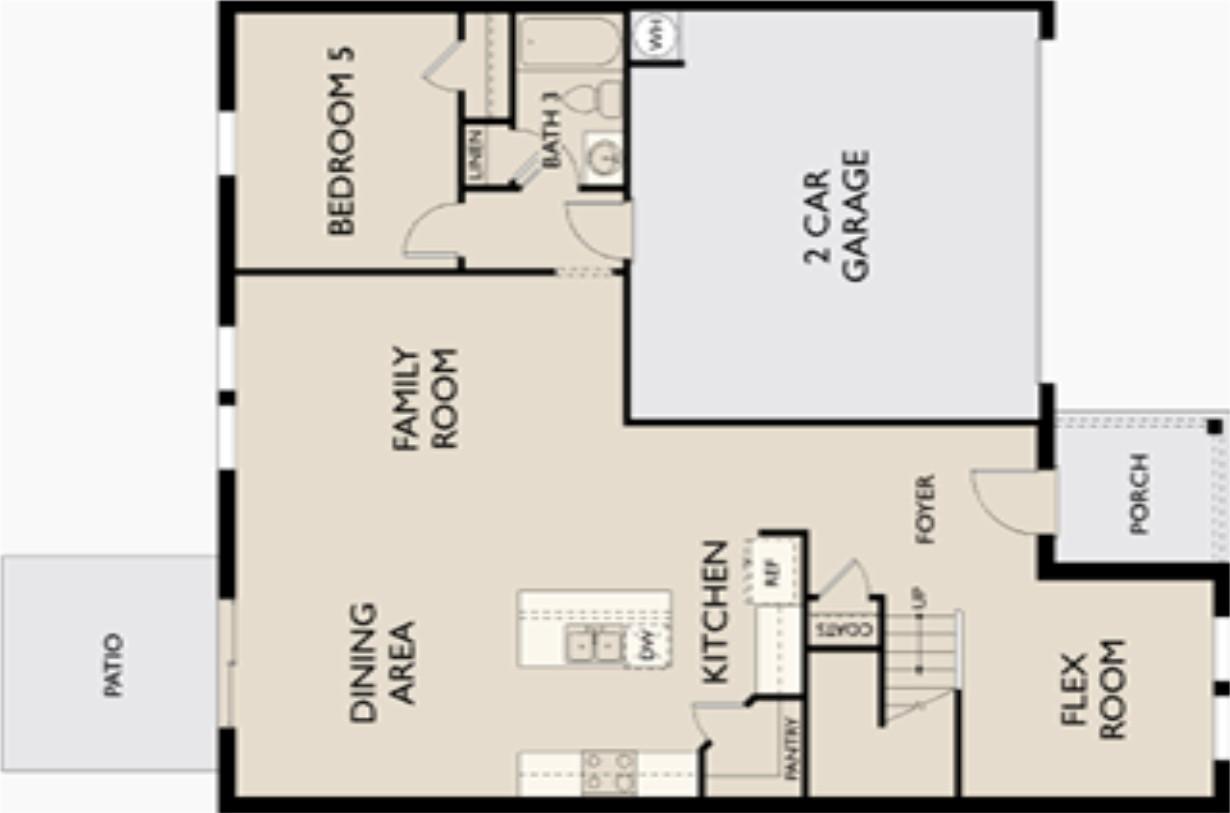
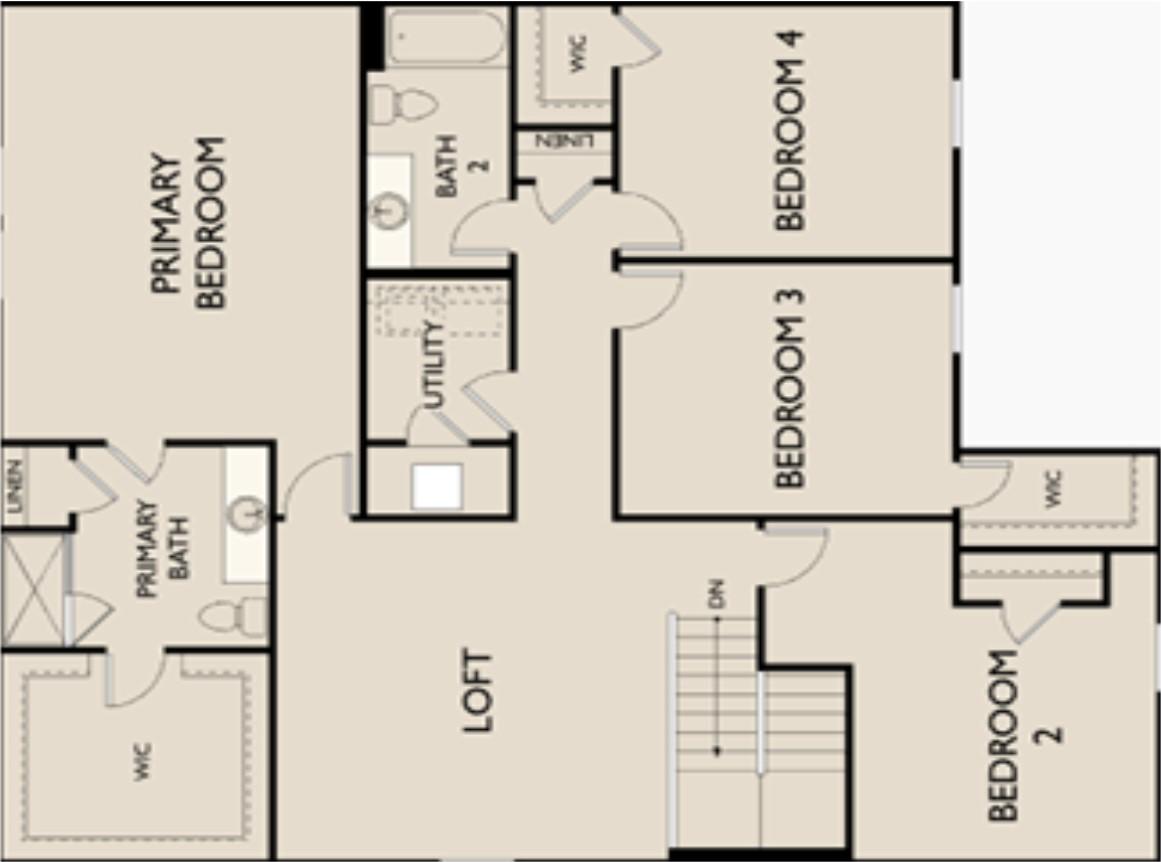


PROPERTY FEATURES
Bedrooms
• Number of rooms: 5
• Primary Bedroom Dimensions: 18x14
• Bedroom 2 Dimensions:12x10
• Bedroom 3 Dimensions:13x10
• Bedroom 4 Dimensions: 13x10
• Bedroom 5 Dimensions: 11x10
Bathrooms
• Total Bathrooms: 2.5
• Full Bathrooms: 2
• Master Bathroom Description: Shower only
• Second Bathroom: Tub with Shower
Kitchen and Dining
• Granite Kitchen Countertops
• Microwave Included
• Electric Range Included
• Dishwasher Included
• Disposal Included
Interior Features
• Fire/Smoke Alarm
• 9’FT High Ceiling
• Flooring: Carpet, Vinyl
Exterior Features
• Fenced Back Yard
• Patio
• Attached Garage
Other Rooms
• Living/Family Room: 18x12
• Game Room: 15x14
• Flex Room: 12x10
• Utility Room



