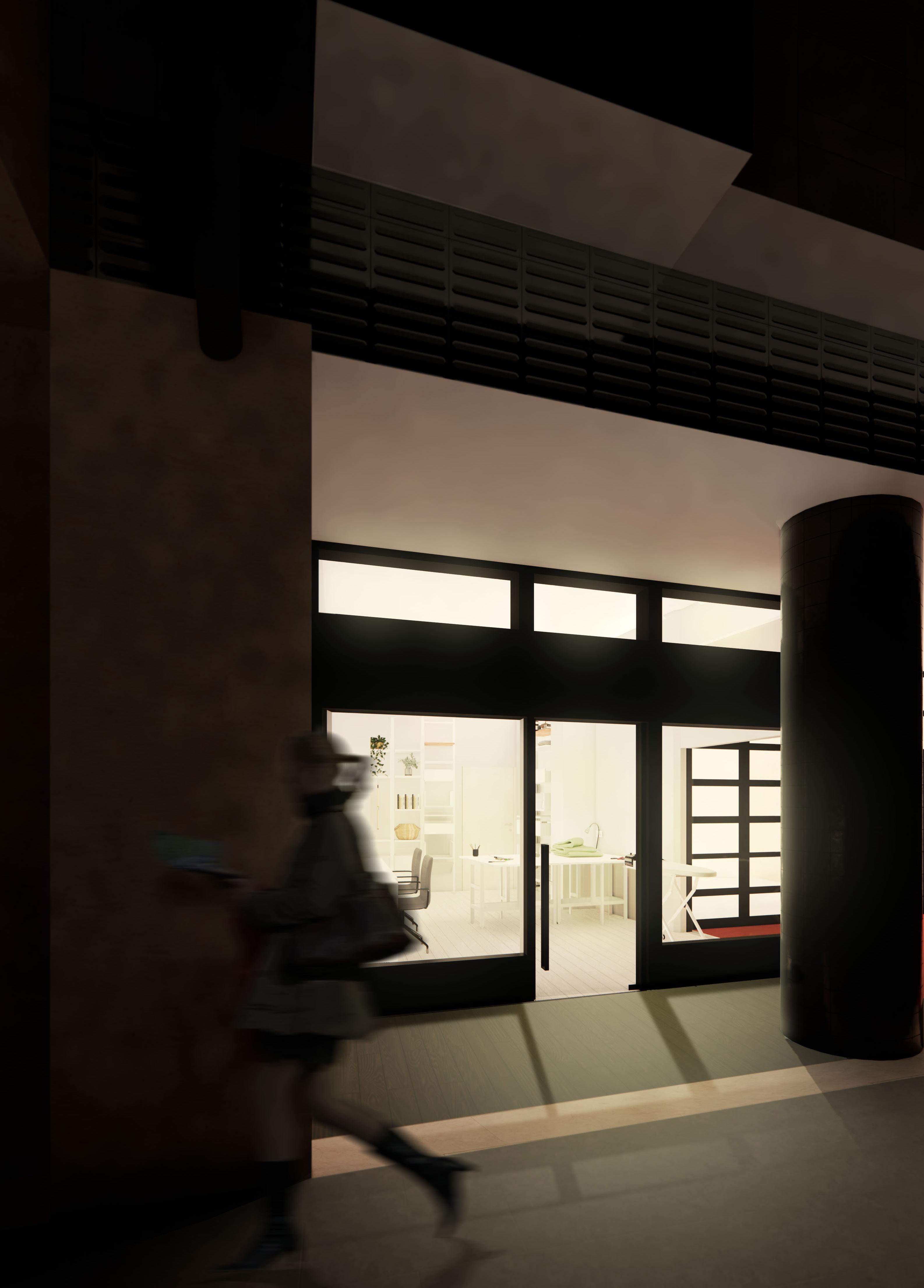
1 minute read
GERI’S ATELIER 06
The objective of this project was to design & visualize the interior of a seamstress’s studio.

Advertisement

The main constraints of the brief were the irreggular floor of the plan both in terms of angles and width.
The resulting design accommodates a spatious working table where the most of the works is done, two teaching spaces, a fitting room with storage space for fabrics and an office.
Through carefull listening, I managed to meet the cliets needs and expectations and create a lovely space where they could work with pleasure on a daily basis.
Softwares Used: Enscape, Sketchup, AutoCAD, Photoshop




