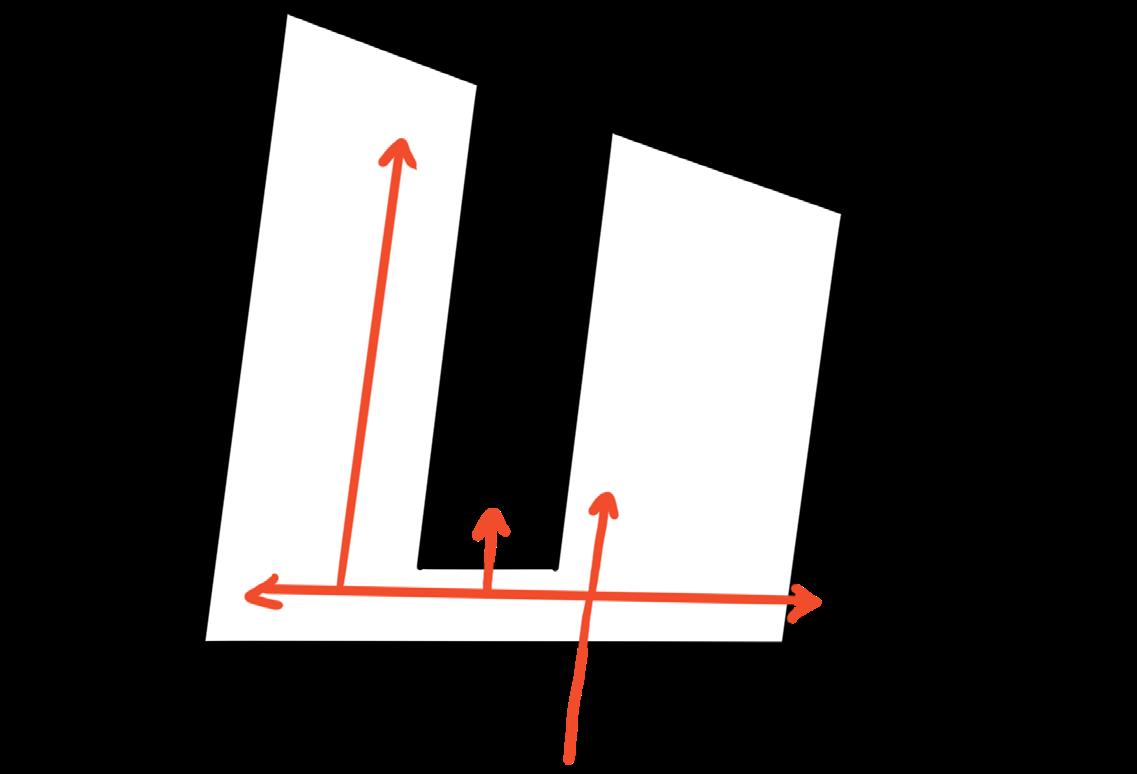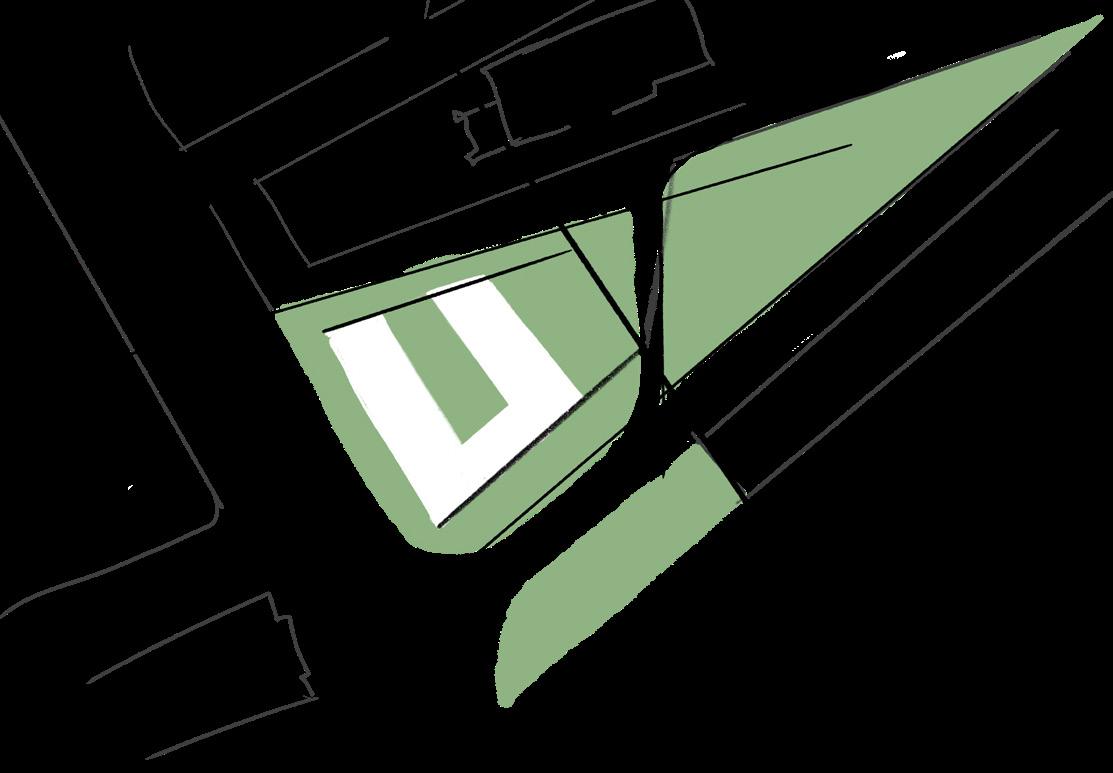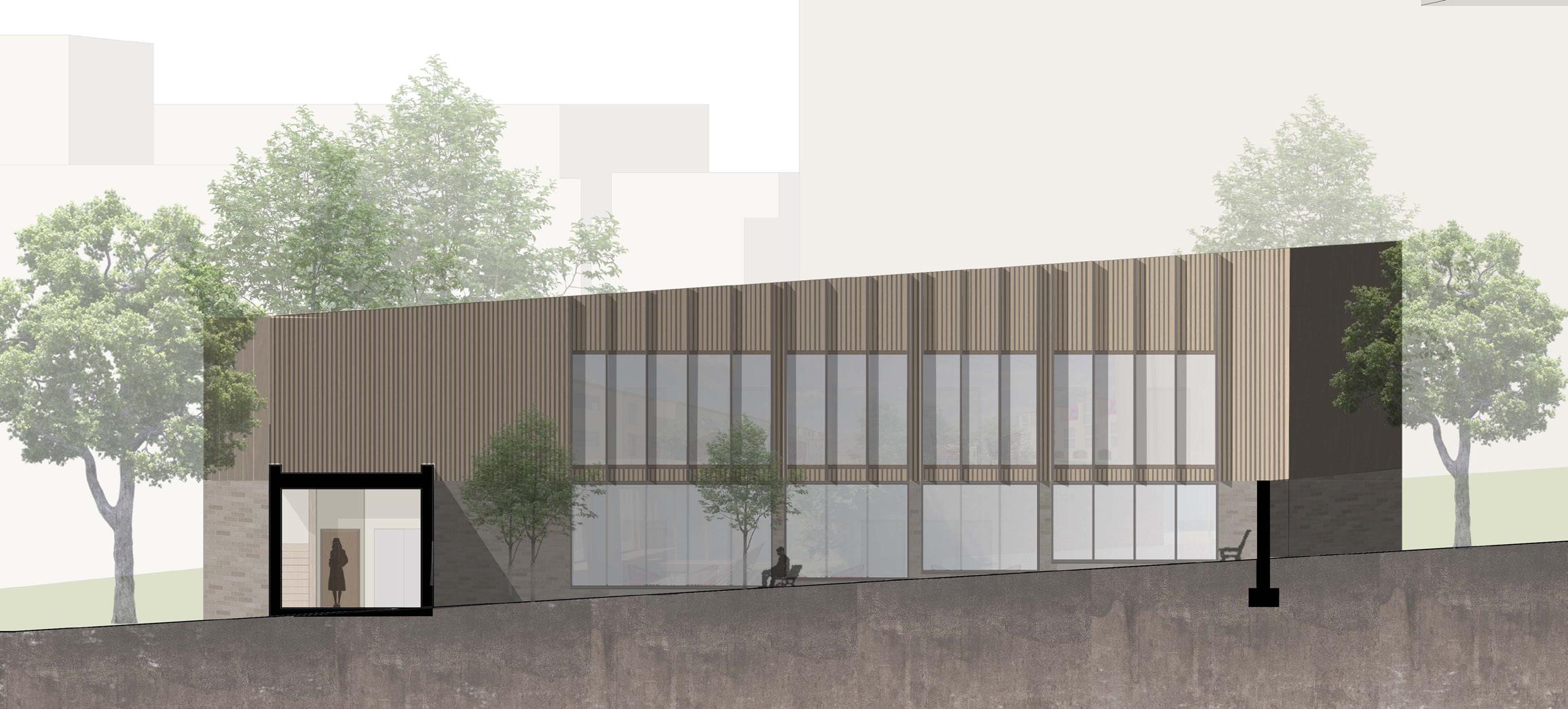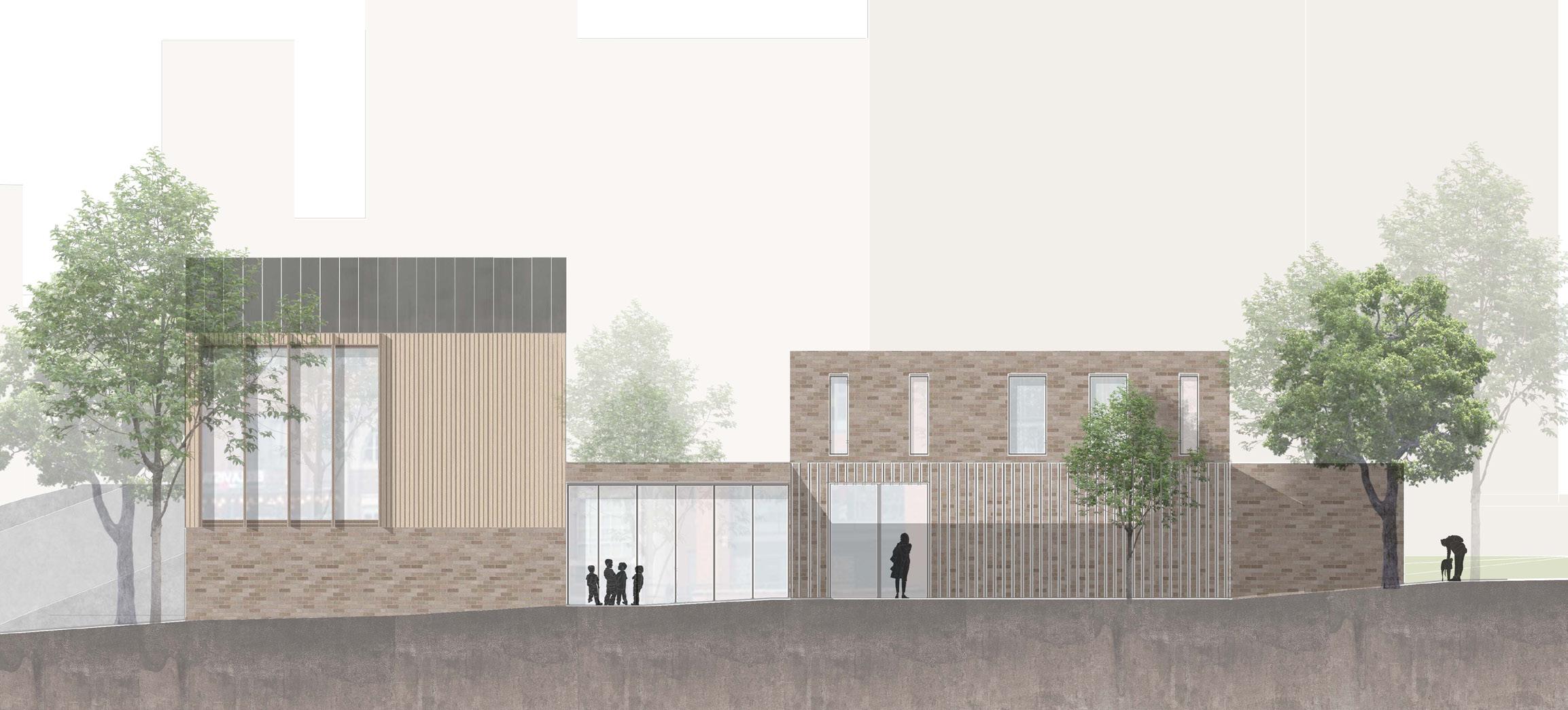
1 minute read
CONCEPT DIAGRAMS, SECTIONS&ELEVATIONS
Landscape
Introduction to soft edges for the creation of more organic shapes. Half of the green space is utilized in carefully shaped courtyards.
Advertisement
Accessibility
The public can only access the reception and clinical area, as well as the courtyards. From the reception area, a patient can choose whether to go east to the public area or west to the medical & treatment rooms.
Slope


In response to the challenging slopping site, a change level is introduced in the West wing. The purpose of this is to keep the circulation area big and spacious and to preserve human scale in the medical rooms.
Roof Forms
The two main wings have opposite slopping roofs. This decision was made to create more dynamic forms, to address the sloping site, and to align with existing housing nearby.





