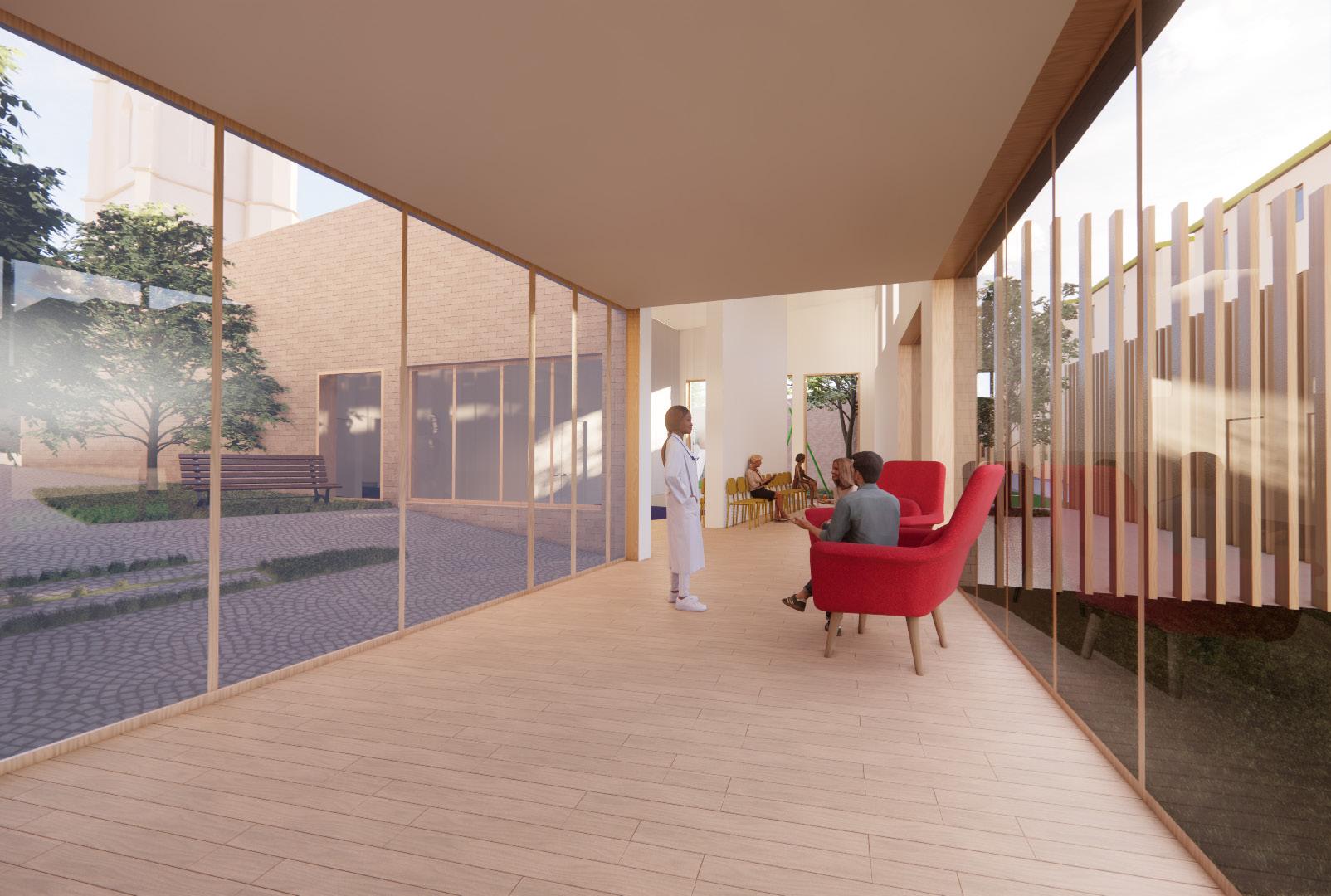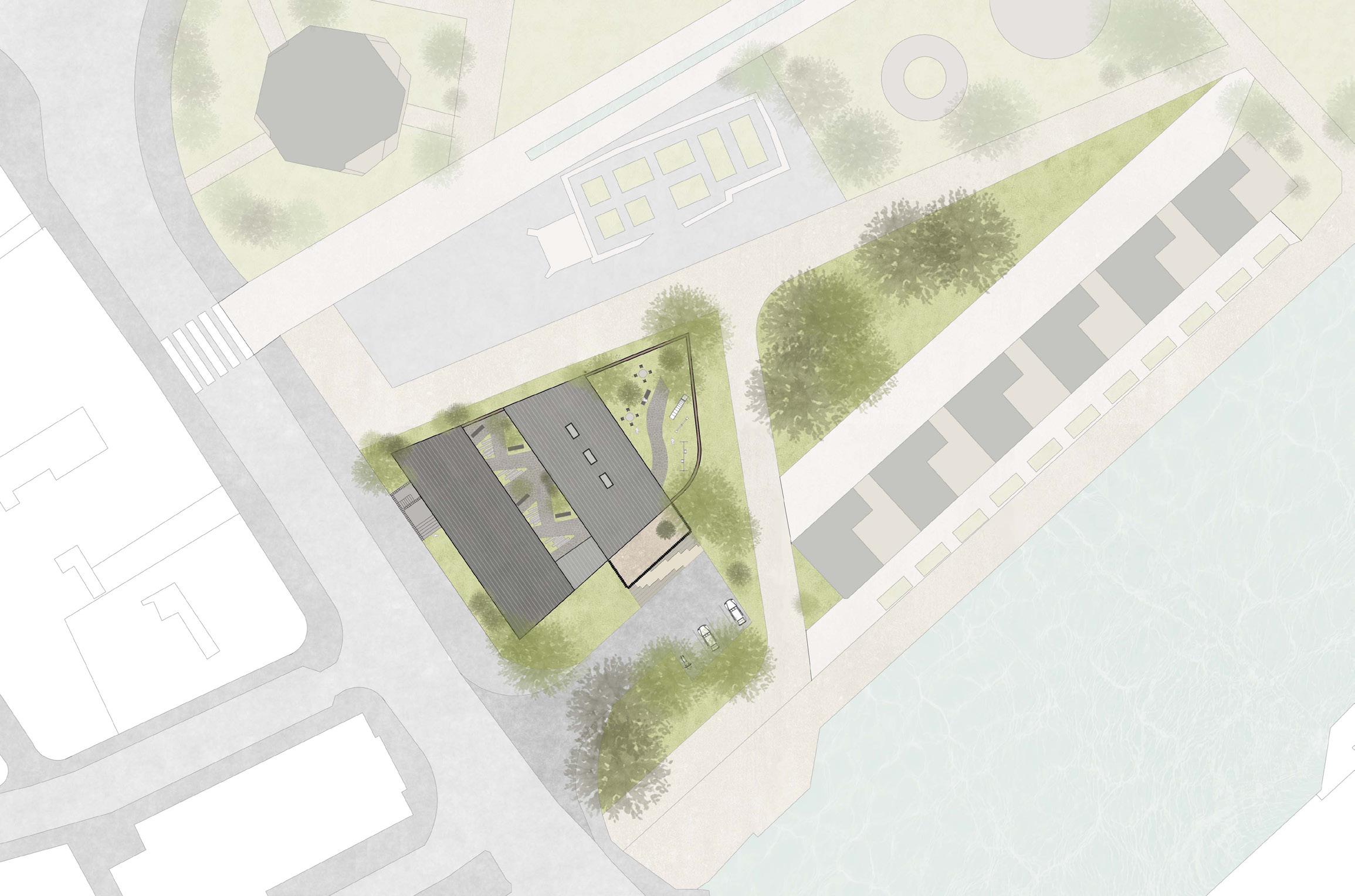
1 minute read
PLANS & FORM DEVELOPMENT
Form Development
The initial concept was to have two main blocks divided by a courtyard to act as a buffer between the medical and reception zone.
Advertisement
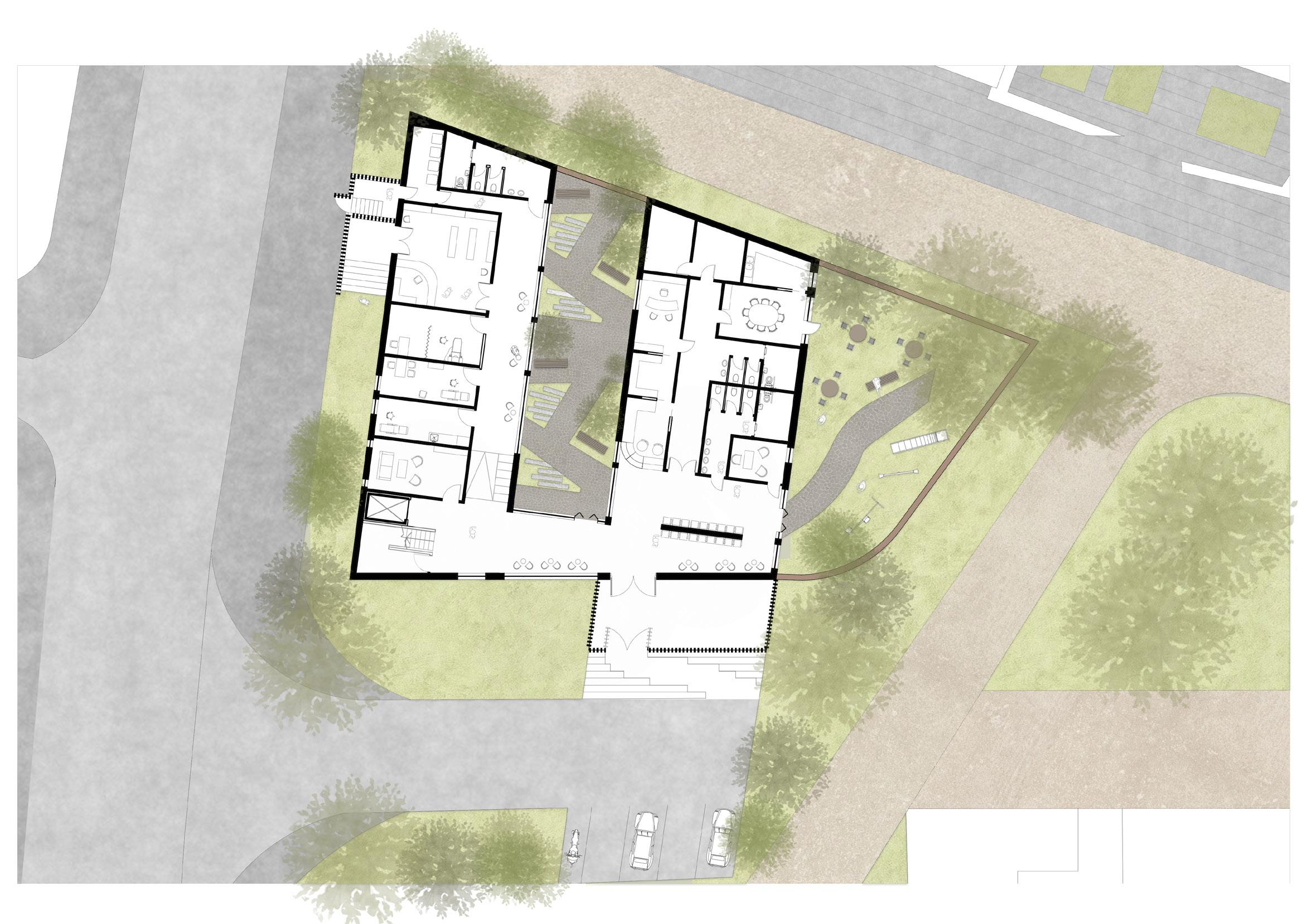
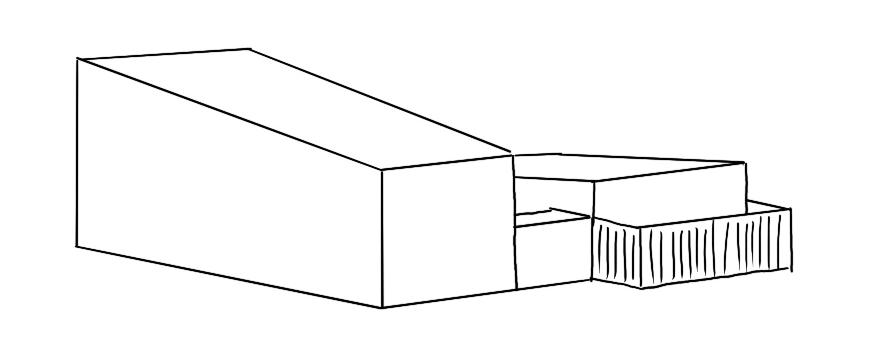
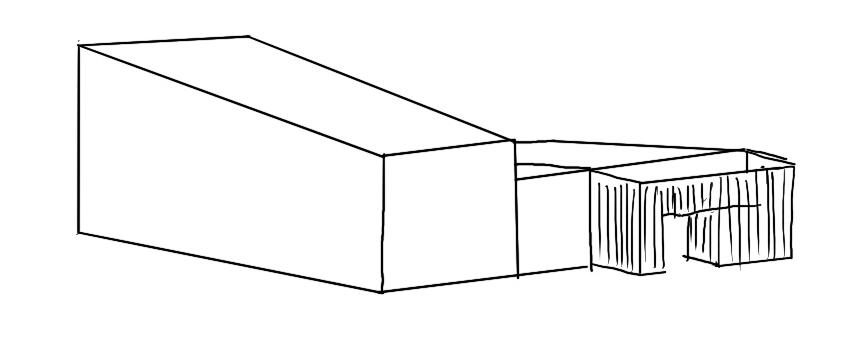
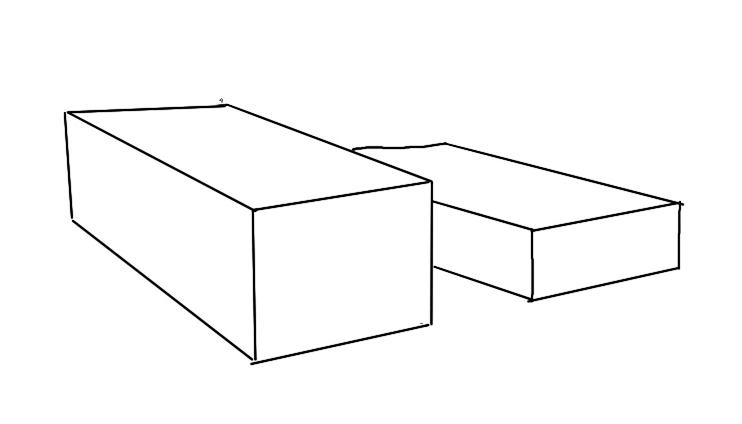
Later on, an external entrance was added to act as a threshold. Due to the rainy climate, an internal corridor connecting the two blocks was introduced.
Further improvements were made in terms of scale and roof forms.
Plans
The building is divided into three functional zones - reception, staff, and clinical. This approach was adopted to provide confidentiality for the patients as well as private space for the staff members.
