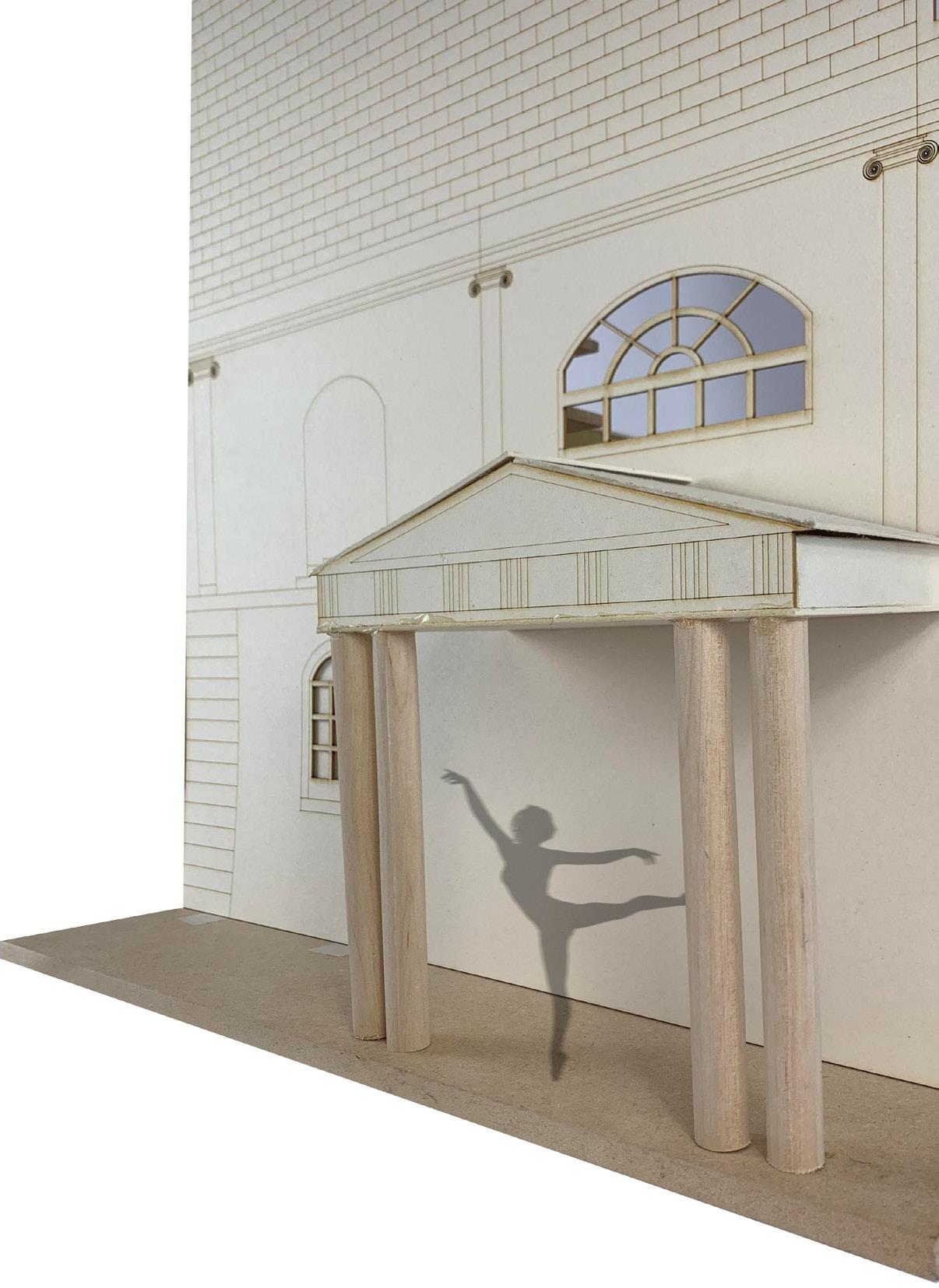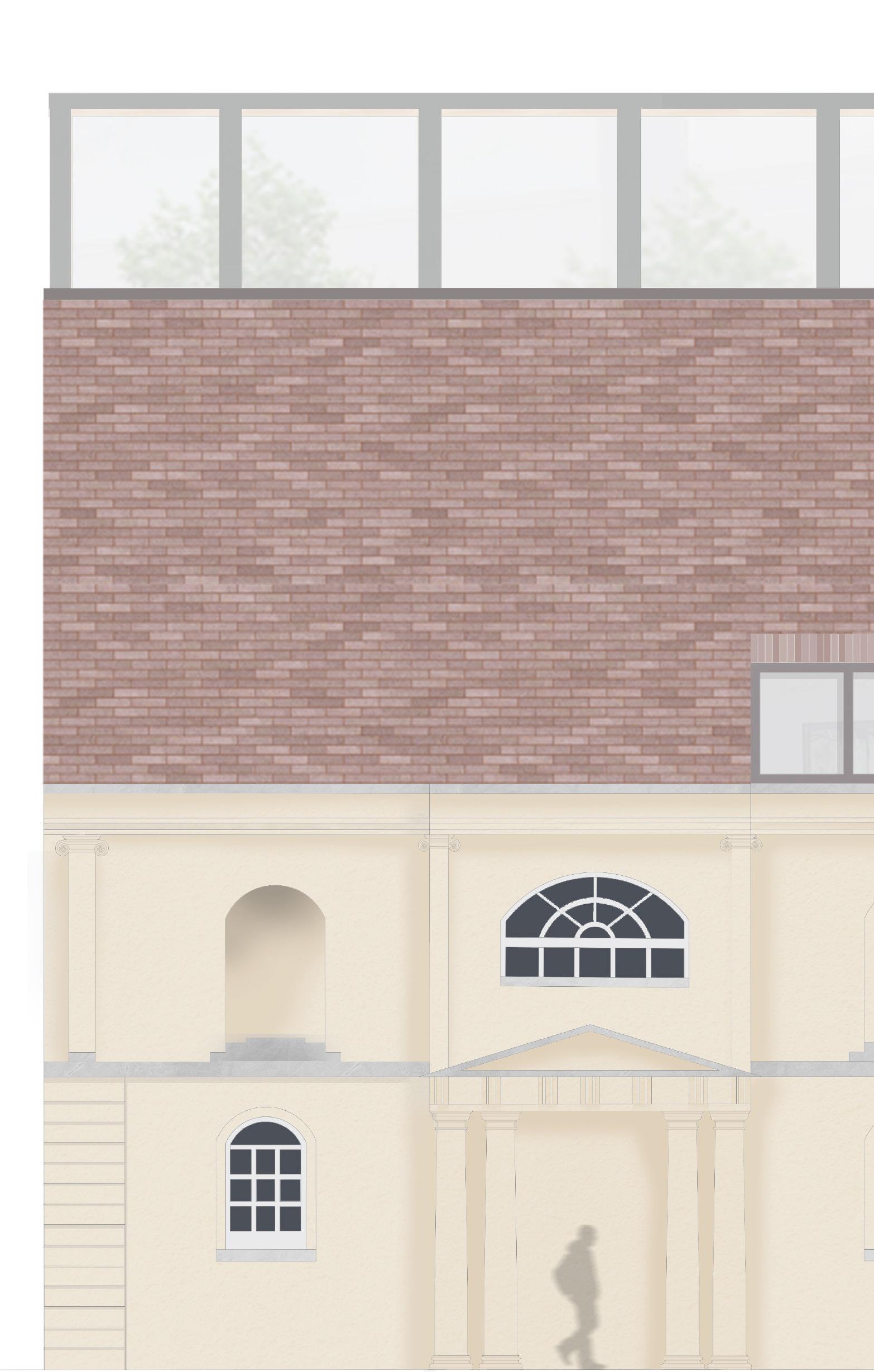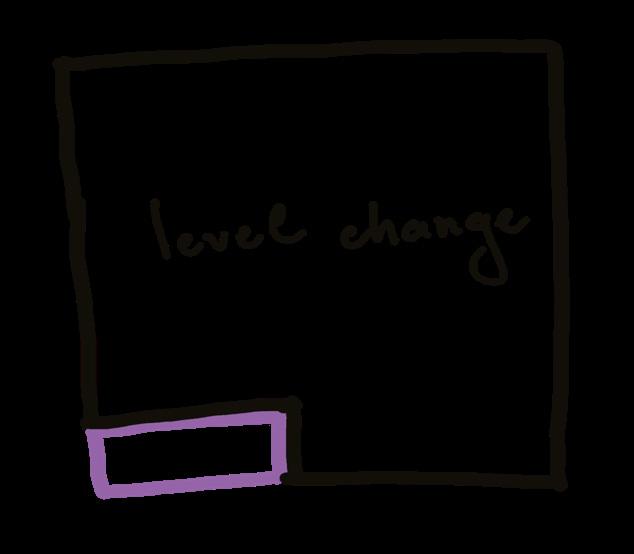
1 minute read
THEATRE DESIGN
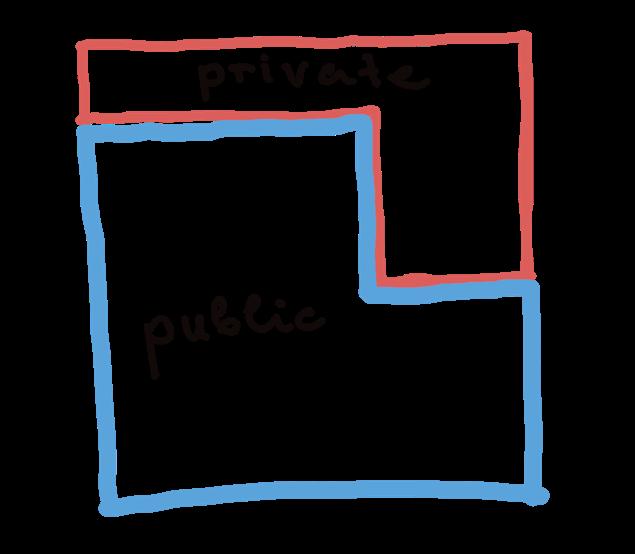
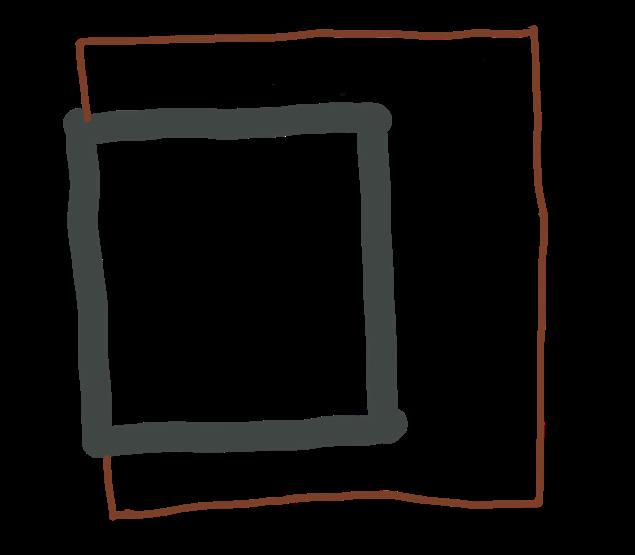
Advertisement
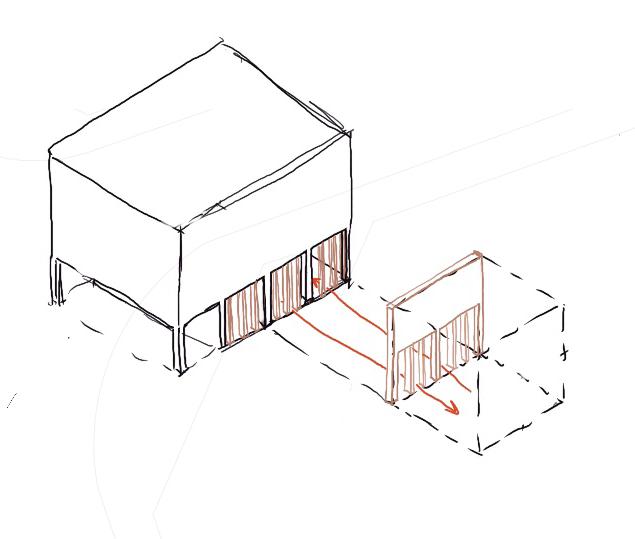
The main purpose of the theatre was to provide as many accessible places for its user group as possible. This is achieved by making the auditorium less steep, while maintaining good sightlines. The small auditorium accommodates up to 16 wheelchair user seats.
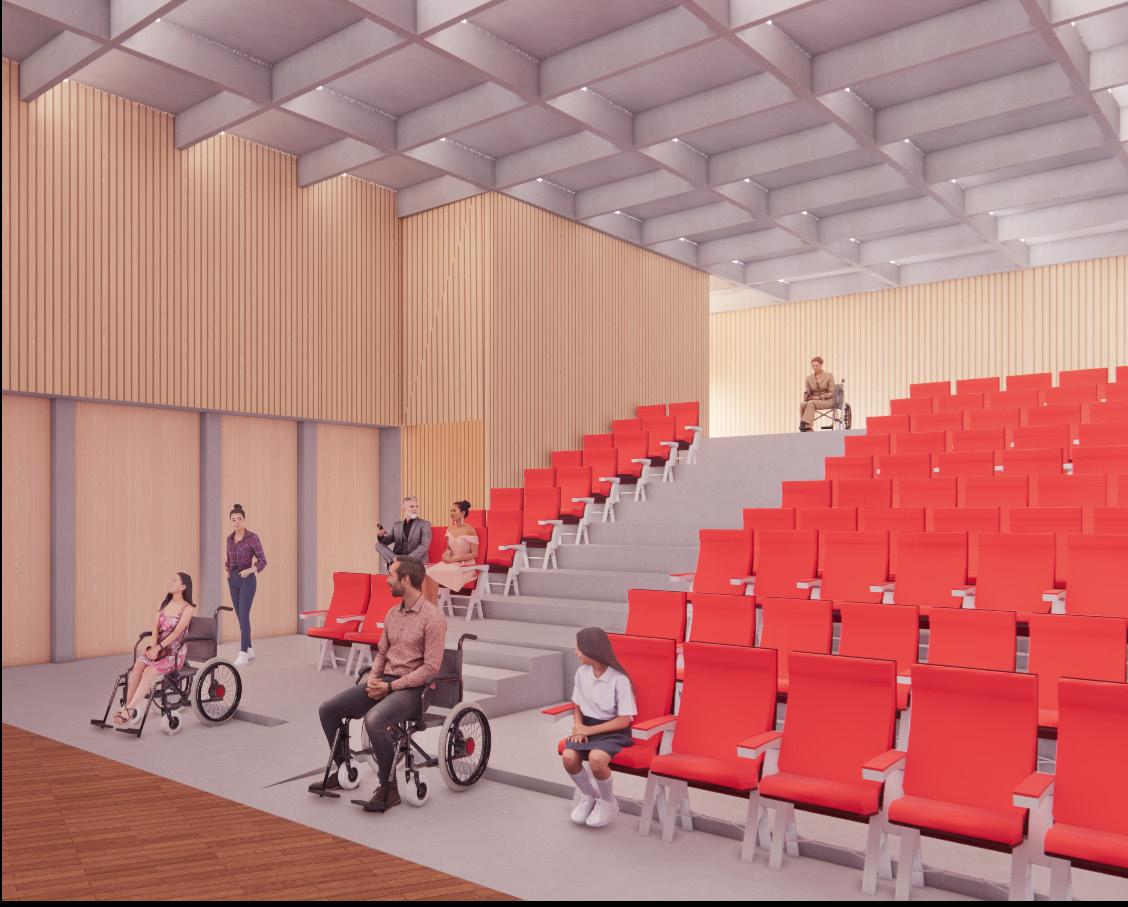
As a gift to the city, the theatre provides a multifunctional studio where various classes can be held. The auditorium and the studio are designed so that they can combine into one big open space, which can be used for events and gatherings by the community.
This is achieved by usind timber pannel walls that can be rotated. The auditorium itself is dismountable - the seats can be removed, and the seat base rolled up to the back.
Section Through Audiitorium
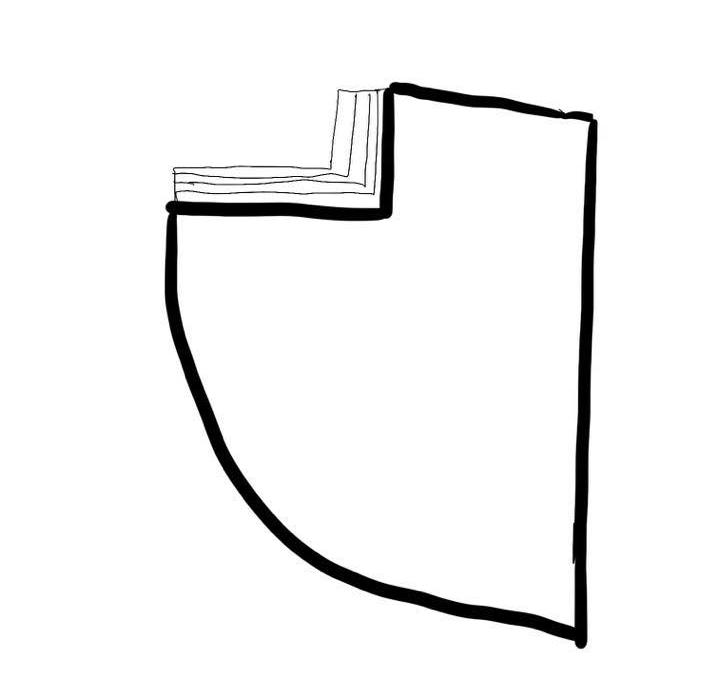
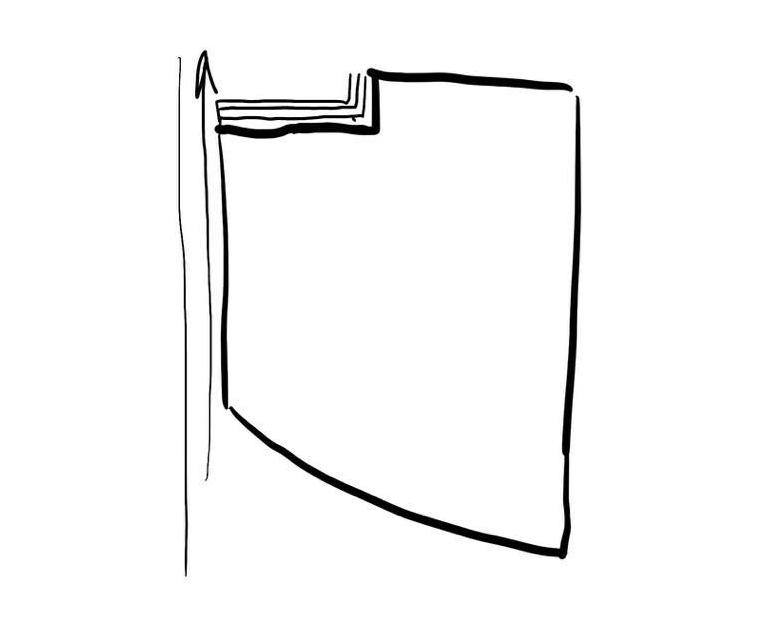
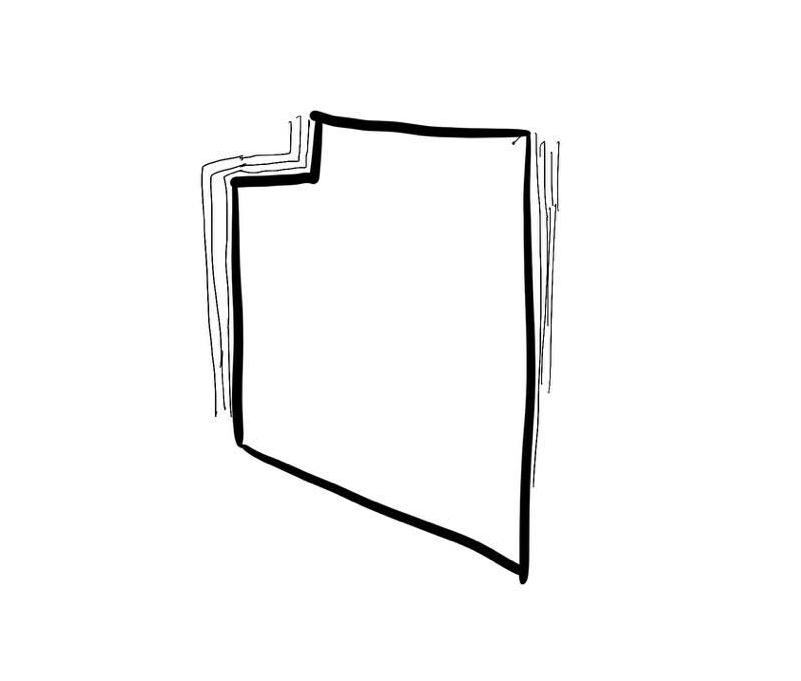
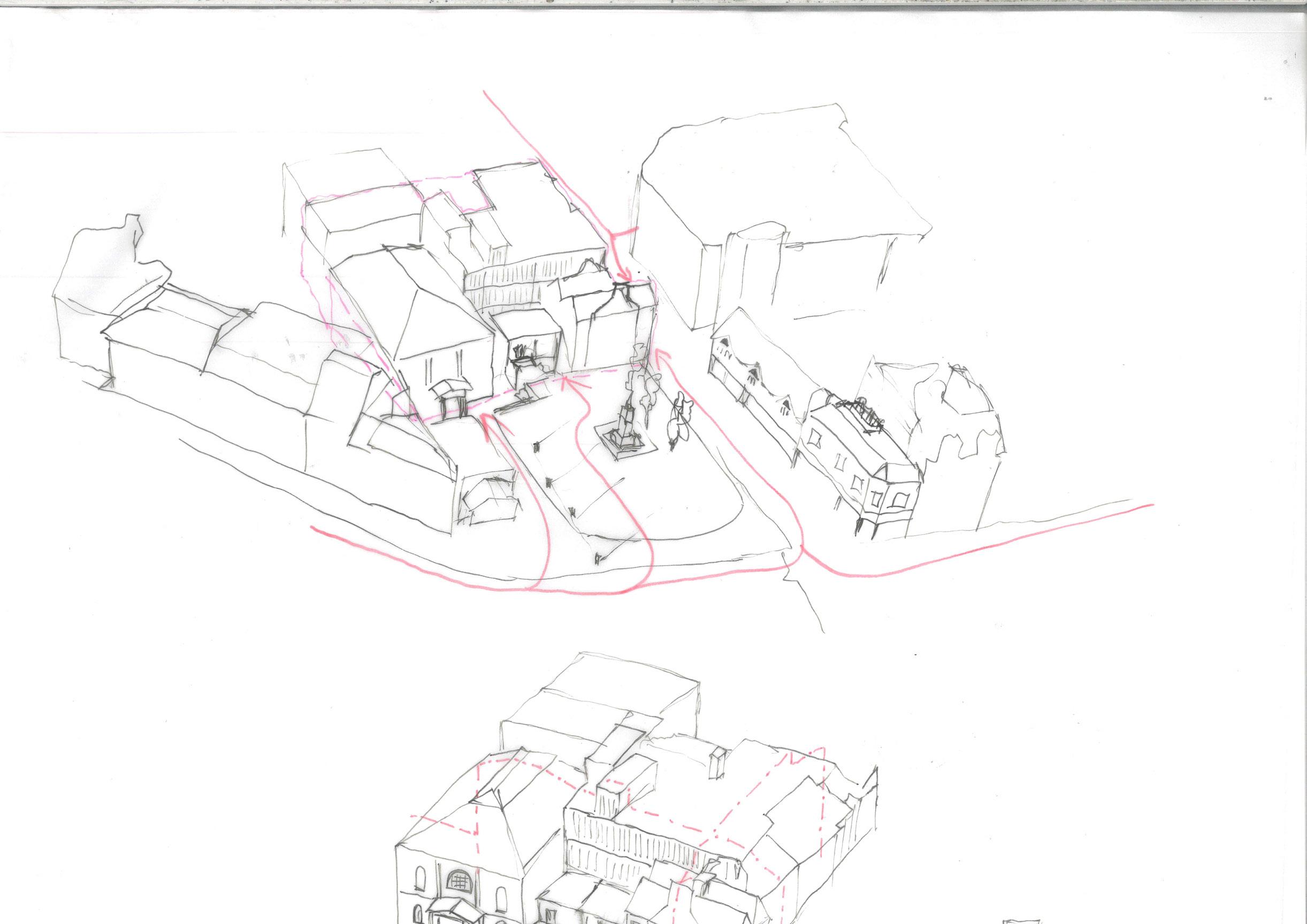
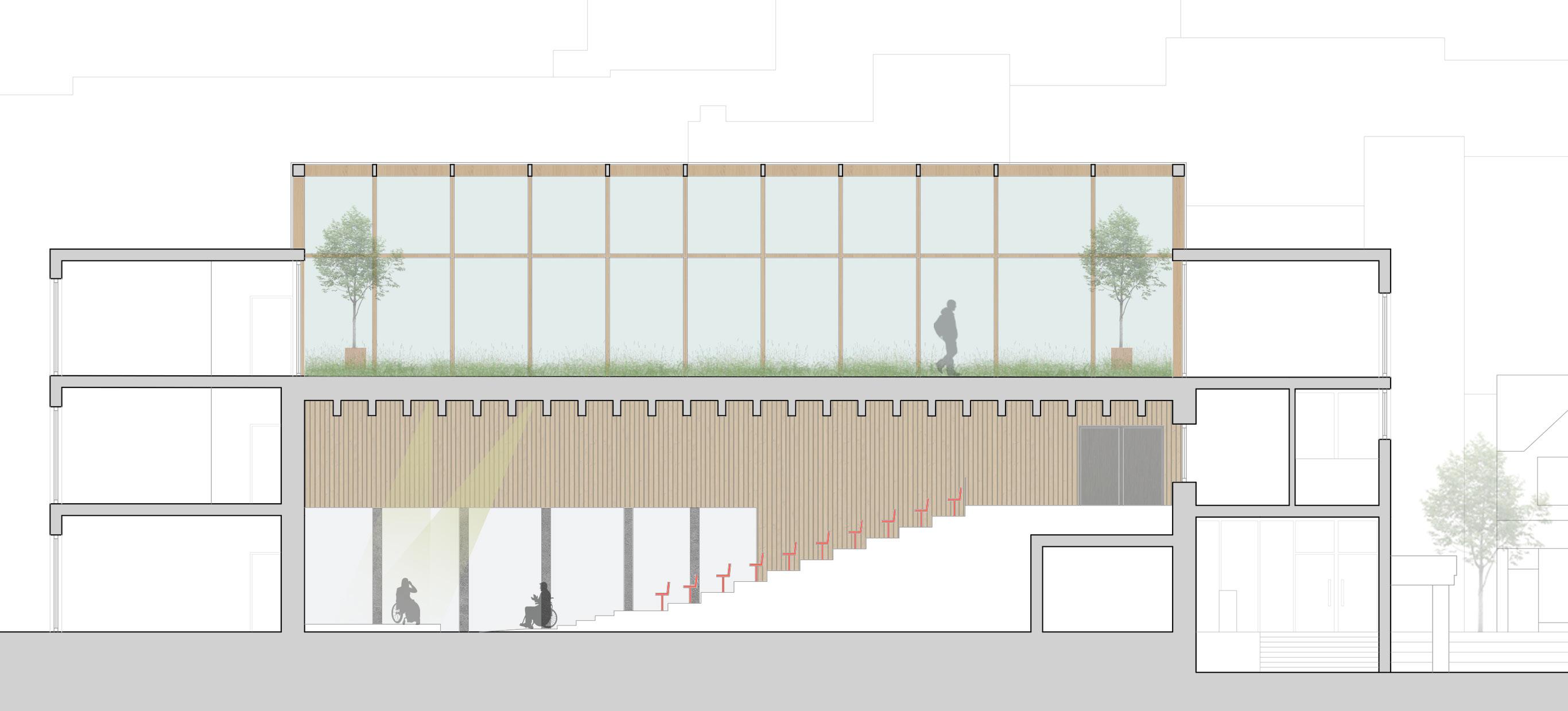
South Elevation
RELANDSCAPING OF BONN SQUARE
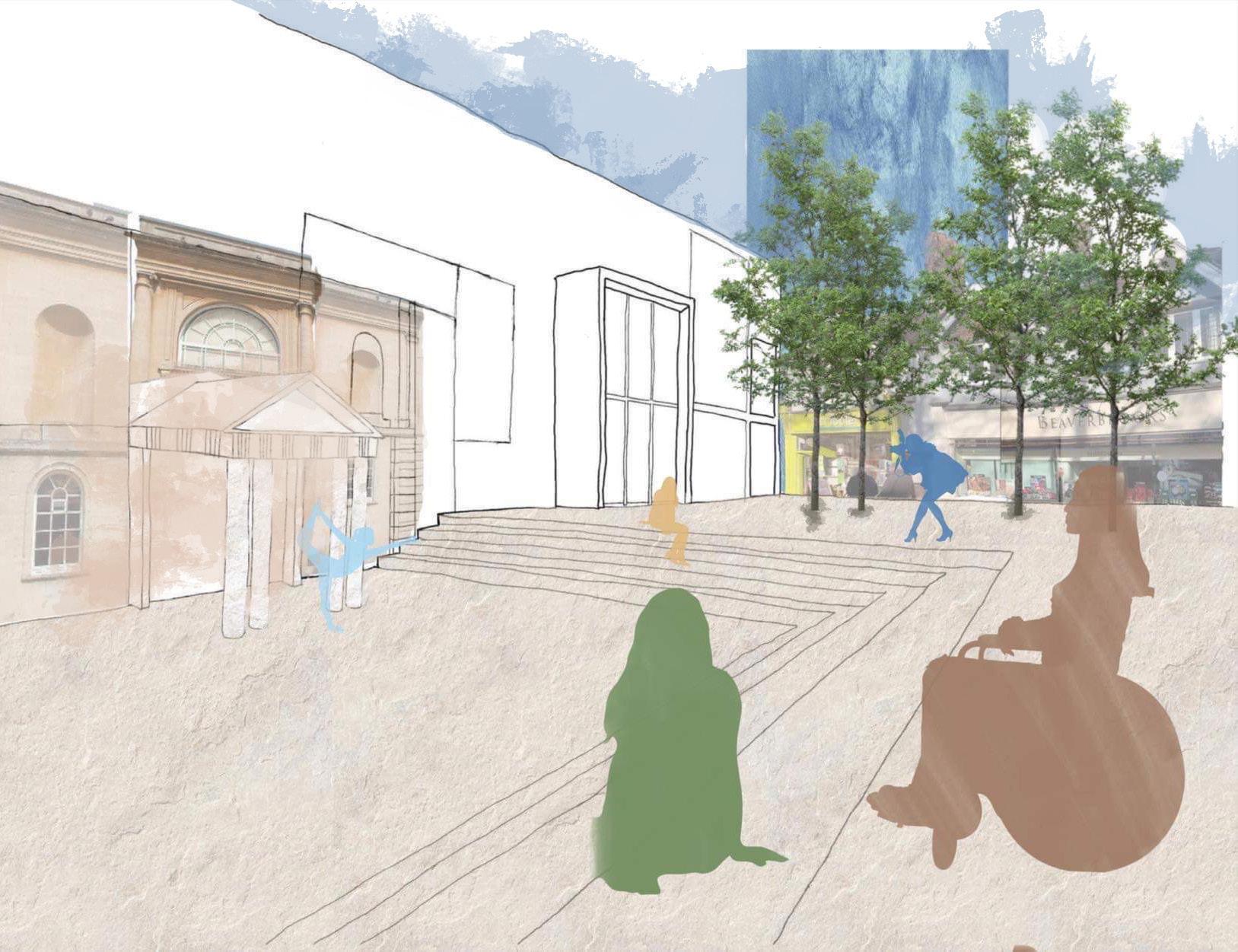
External Stage
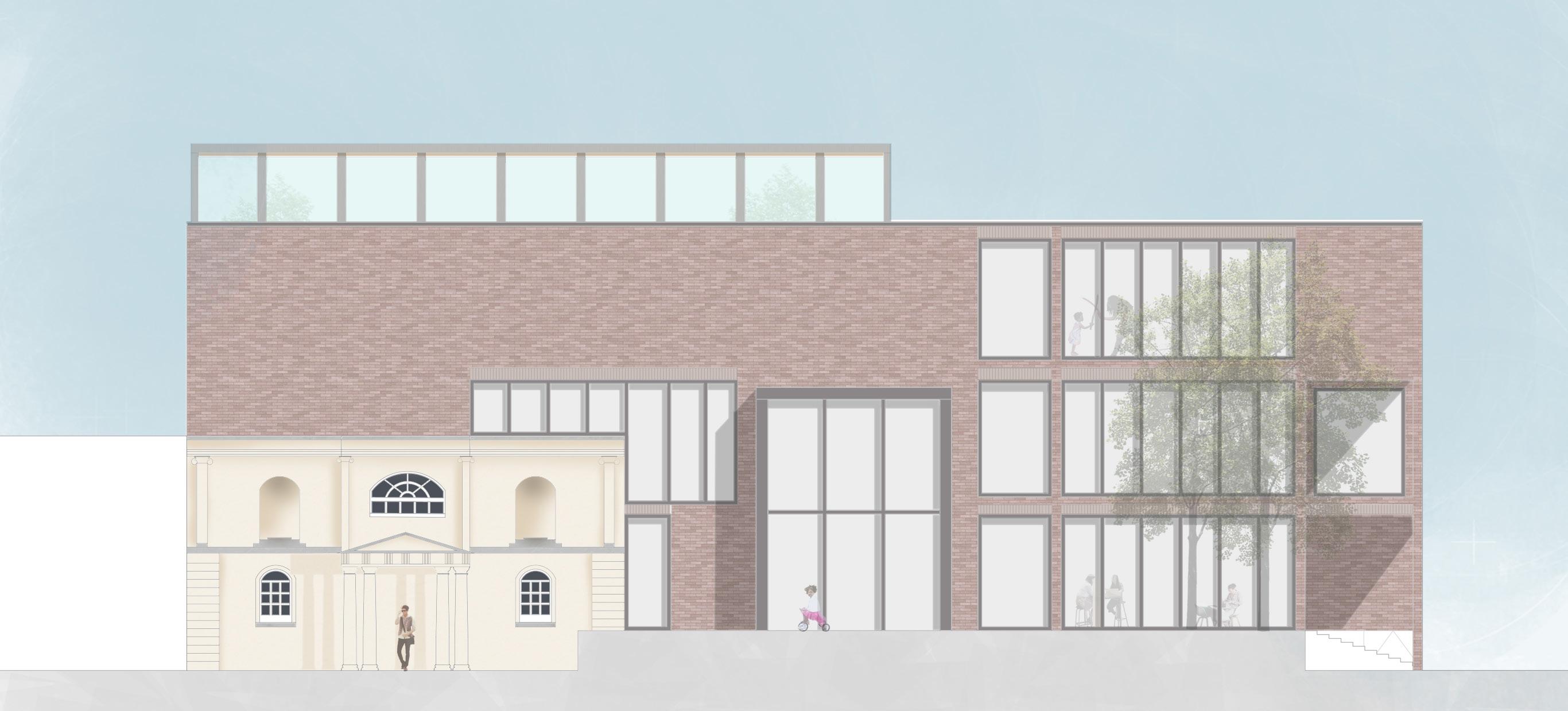
Detail Design
DETAIL SECTION & ELEVATION
