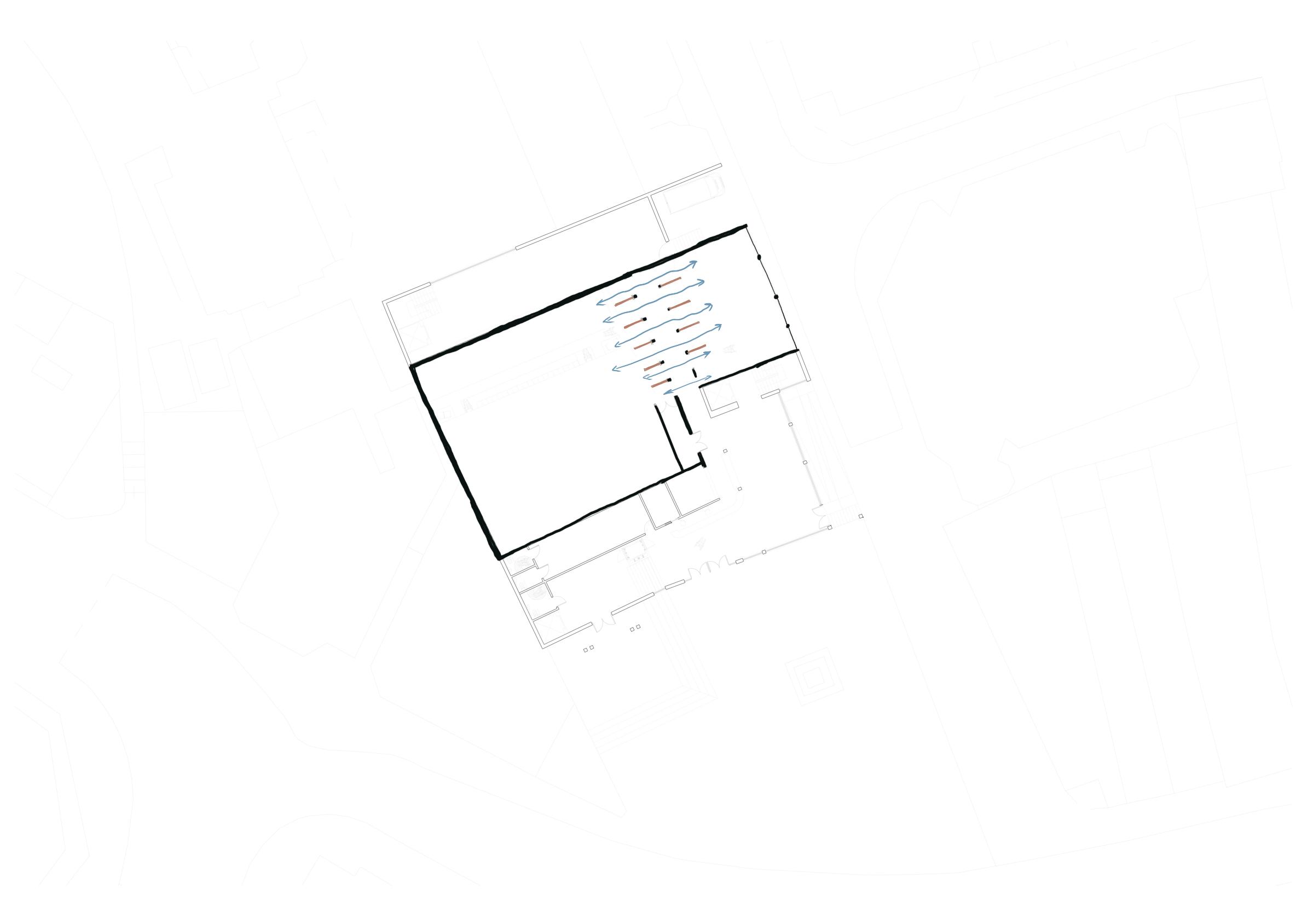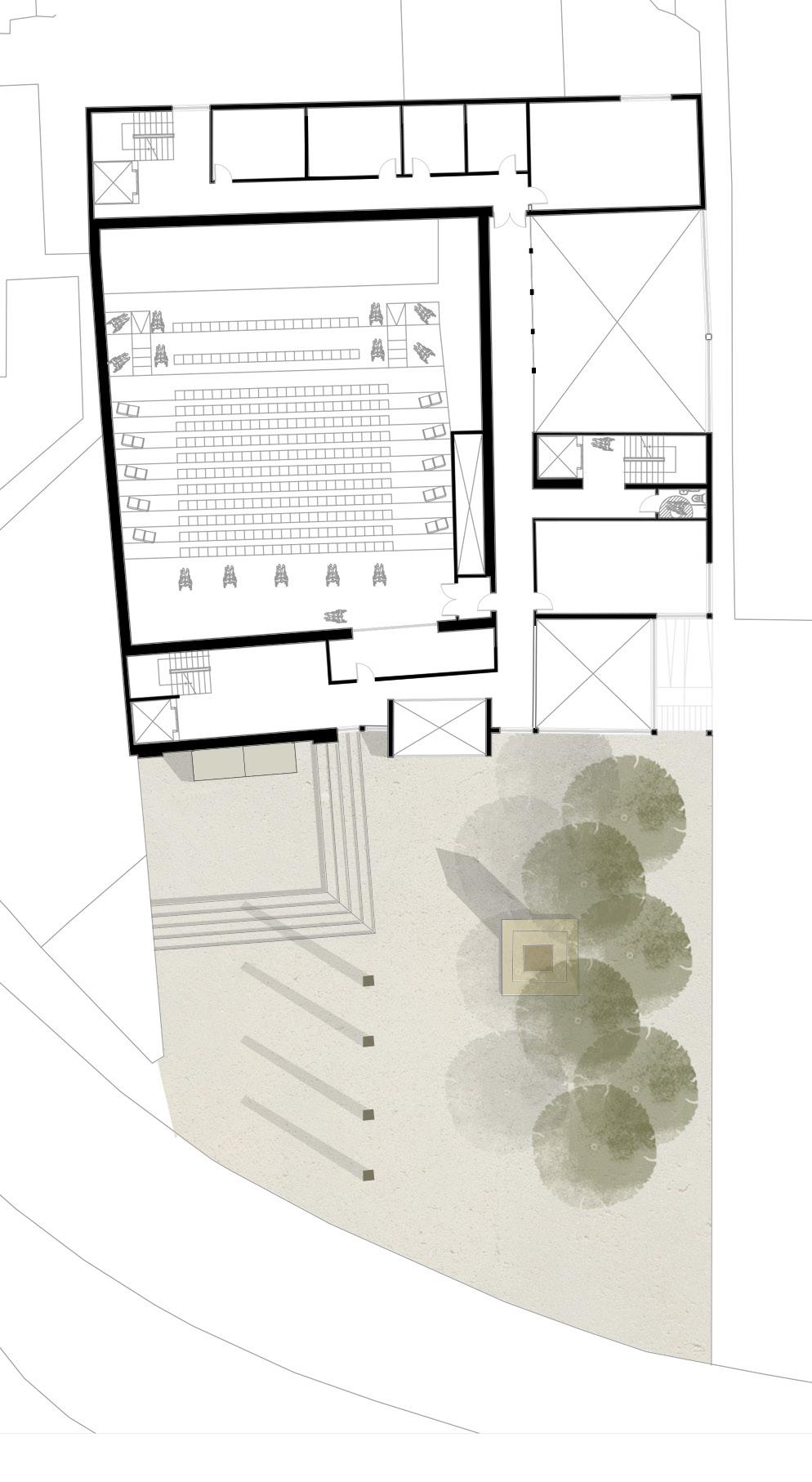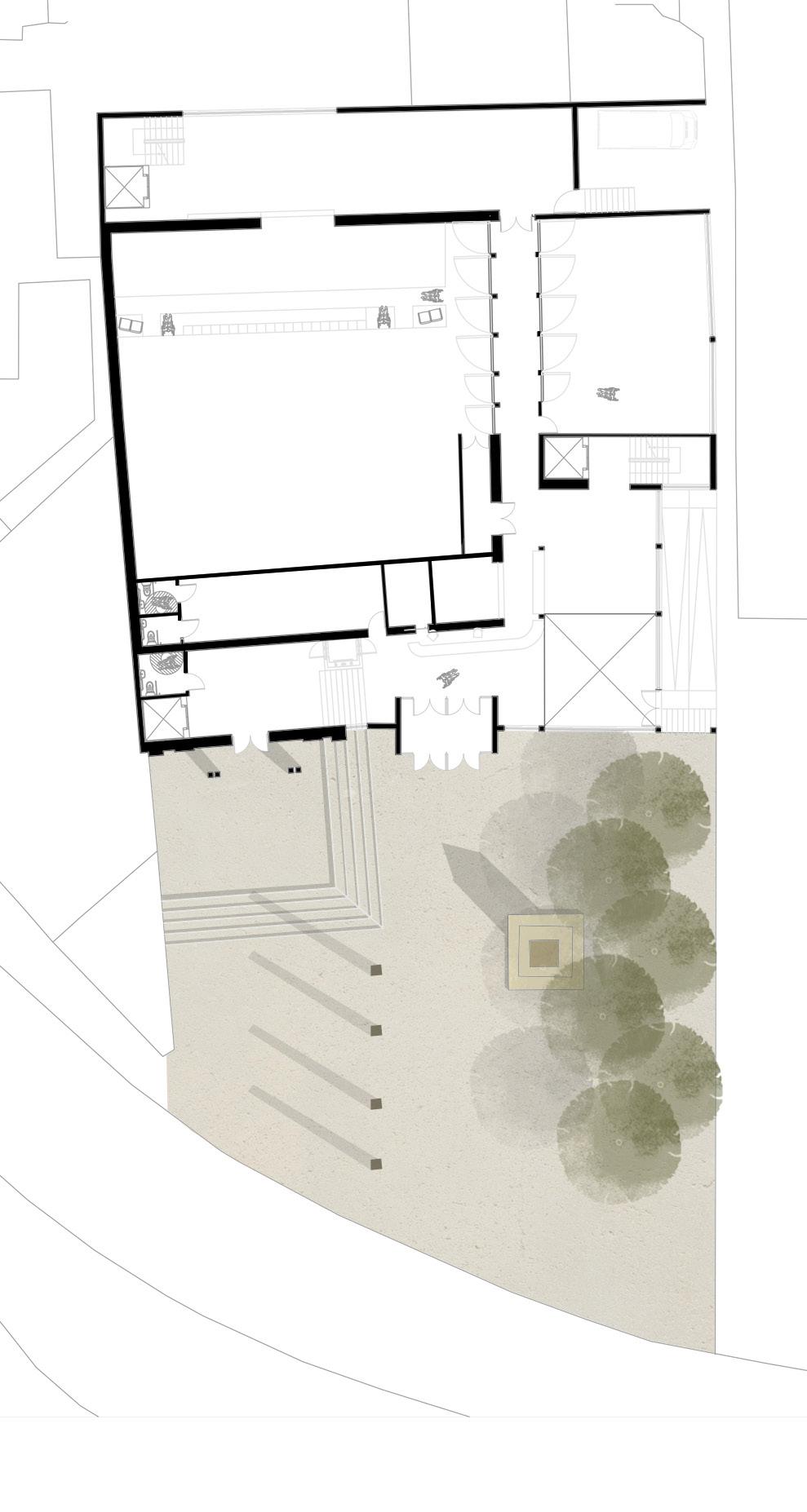
1 minute read
PLAYTIME 01
The project brief was to design a community theatre in the historic city centre of Oxford. The scheme’s focus is to create a comfortable and secure space for disadvantaged and disabled young children in Oxford. The client for the project is Pegasus Theatre, which is one of the few inclusive theatre companies in the city.
As a gift to the community, I created a multifunctional space studio that houses the various classes Pegasus Theatre provides.
Advertisement
The scheme’s key concept is the contrast between lightweight and heavyweight.
The hearth of the scheme - the main auditorium - is constructed as a concrete box that is only visible from the inside. The rest of the building’s program is wrapped around it in a lightweight timber frame.
As a second gift to the city, a roof garden was designed on top of the auditorium. It functions as a breakout space where people can enjoy themselves after a performance.
Softwares Used: Enscape, Sketchup, AutoCAD, Photoshop, Procreate
AUDITORIUM - MULTIFUNCTIONAL STUDIO RELATIONSHIP




