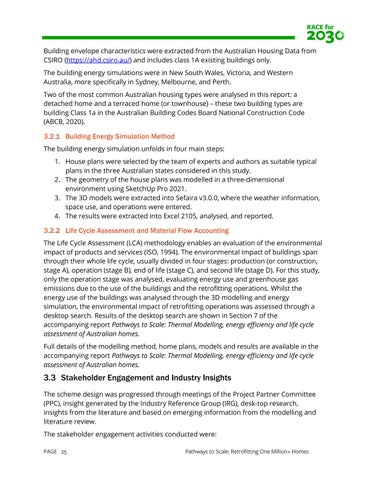Building envelope characteristics were extracted from the Australian Housing Data from CSIRO (https://ahd.csiro.au/) and includes class 1A existing buildings only. The building energy simulations were in New South Wales, Victoria, and Western Australia, more specifically in Sydney, Melbourne, and Perth. Two of the most common Australian housing types were analysed in this report: a detached home and a terraced home (or townhouse) – these two building types are building Class 1a in the Australian Building Codes Board National Construction Code (ABCB, 2020).
3.2.1 Building Energy Simulation Method The building energy simulation unfolds in four main steps: 1. House plans were selected by the team of experts and authors as suitable typical plans in the three Australian states considered in this study. 2. The geometry of the house plans was modelled in a three-dimensional environment using SketchUp Pro 2021. 3. The 3D models were extracted into Sefaira v3.0.0, where the weather information, space use, and operations were entered. 4. The results were extracted into Excel 2105, analysed, and reported.
3.2.2 Life Cycle Assessment and Material Flow Accounting The Life Cycle Assessment (LCA) methodology enables an evaluation of the environmental impact of products and services (ISO, 1994). The environmental impact of buildings span through their whole life cycle, usually divided in four stages: production (or construction, stage A), operation (stage B), end of life (stage C), and second life (stage D). For this study, only the operation stage was analysed, evaluating energy use and greenhouse gas emissions due to the use of the buildings and the retrofitting operations. Whilst the energy use of the buildings was analysed through the 3D modelling and energy simulation, the environmental impact of retrofitting operations was assessed through a desktop search. Results of the desktop search are shown in Section 7 of the accompanying report Pathways to Scale: Thermal Modelling, energy efficiency and life cycle assessment of Australian homes. Full details of the modelling method, home plans, models and results are available in the accompanying report Pathways to Scale: Thermal Modelling, energy efficiency and life cycle assessment of Australian homes.
Stakeholder Engagement and Industry Insights The scheme design was progressed through meetings of the Project Partner Committee (PPC), insight generated by the Industry Reference Group (IRG), desk-top research, insights from the literature and based on emerging information from the modelling and literature review. The stakeholder engagement activities conducted were: PAGE 25
Pathways to Scale: Retrofitting One Million+ Homes







