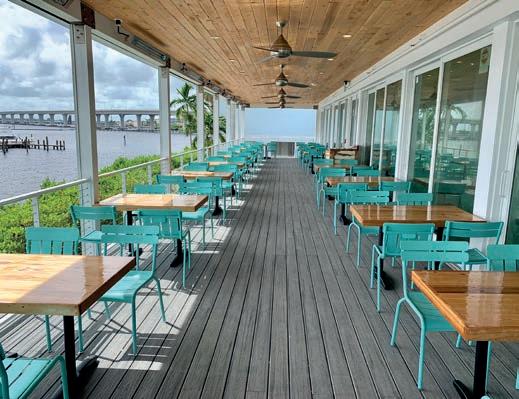
1 minute read
FERMOB CONTRACT
A Department Devoted To Professional Projects
As professional outdoor spaces are the showcases of both private and public institutions, they must be personalised and attractive, and thought must be given to their every aspect - furniture, lighting, separators, parasols and decorative accessories - to create uniquely styled, complete layouts for all professional outdoor spaces.
Advertisement
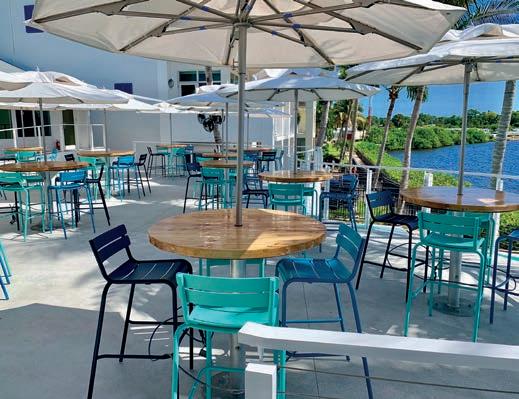
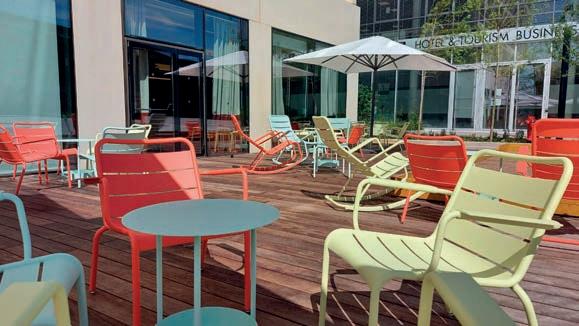
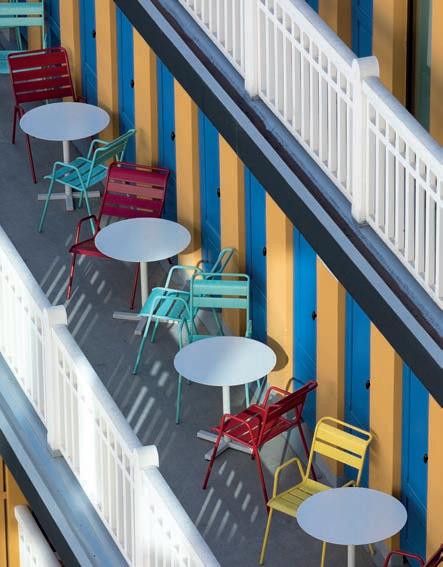
Professional markets are long-standing markets for the Fermob brand.
The Bistro chair, created from the Simplex model (a Fermob patent dating back to 1889) used to be sold to lemonade sellers! Since then, our professional catalogue has grown to 400 pieces across over 60 collections, a large selection that doesn’t even include adaptations and bespoke pieces.
To coordinate our activity and offer the highest level of service, a team of 30 people within the Fermob Contract Unit is exclusively dedicated to consulting and professional projects: layout advice, developing 2D/3D plans and 3D files for your mock-ups, special articles, customized services, installation and assembly.
Supporting You In All Your Projects
Architects, landscape designers, project retailers, designers and decorators play a key role in the choice of furniture for large layout projects. This is why Fermob supports them by keeping the documentation up to date (metal and colour charts, catalogues, technical documentation, etc.) and by providing them with 3D files for drawing up their layout plans for projects in the hotel and catering industry, for public spaces or office exteriors.

Find all our collections modelled on Pcon.
The Fermob Contract Unit team of interior designers and shop-fitters works in various fields such as the design of terraces, swimming pools/spas, balconies, rooftops, hotel rooms, entrance halls, public spaces, office exteriors, reception areas and waiting rooms, etc... Its main missions are:
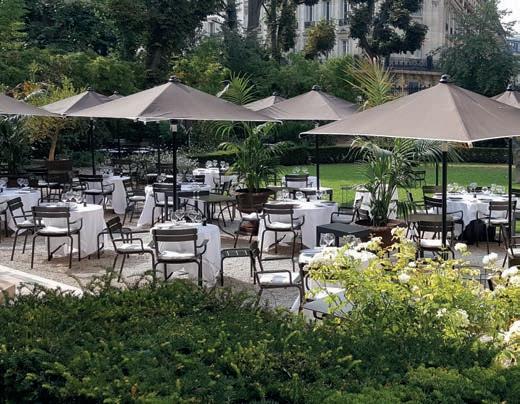
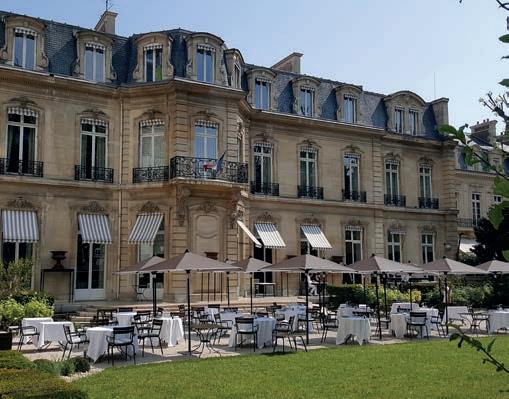
• Advice on projects and decoration (moodboards)
• Space optimization: design and production of 2D plans
• Proposals for complete layouts: design and production of 3D plans








