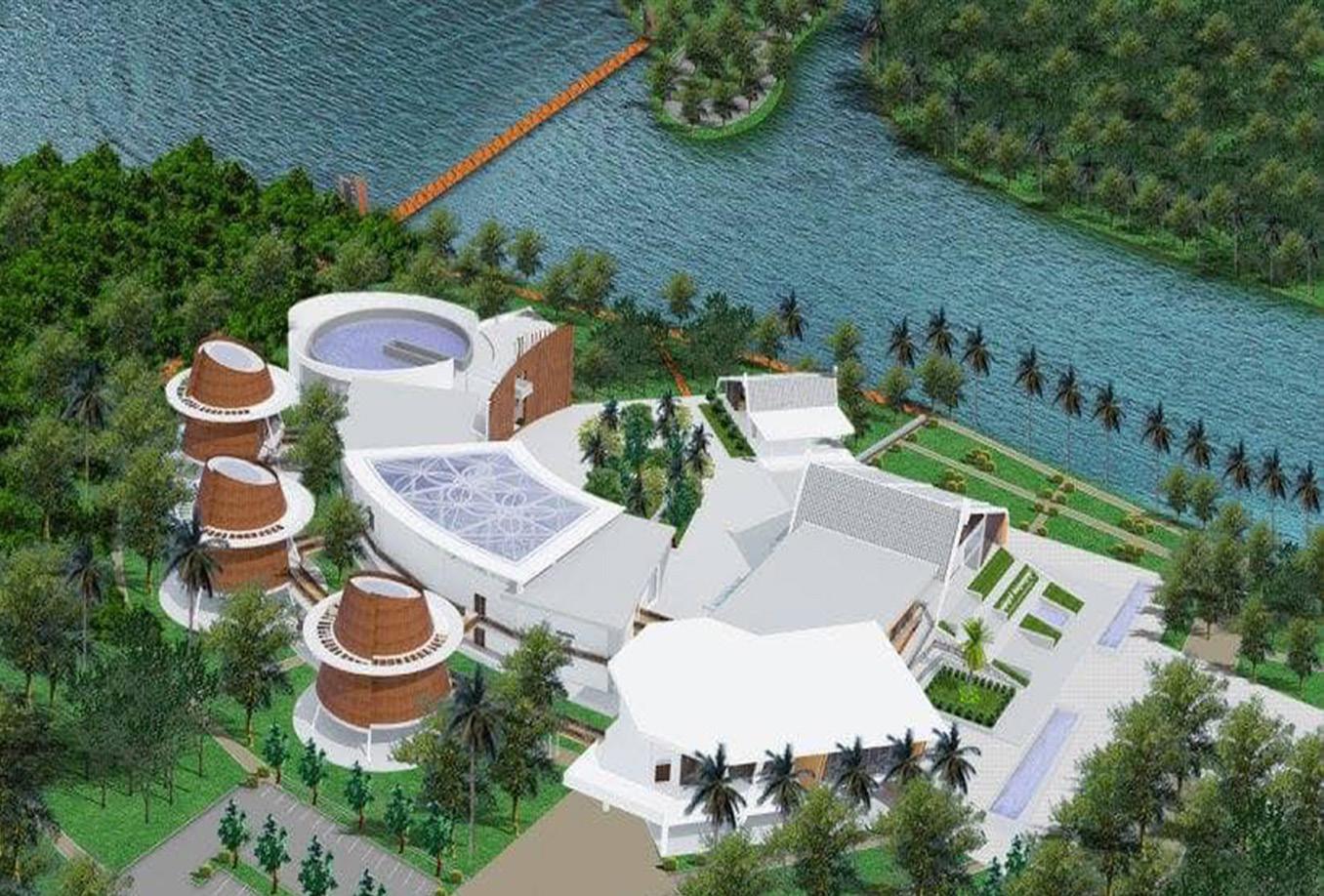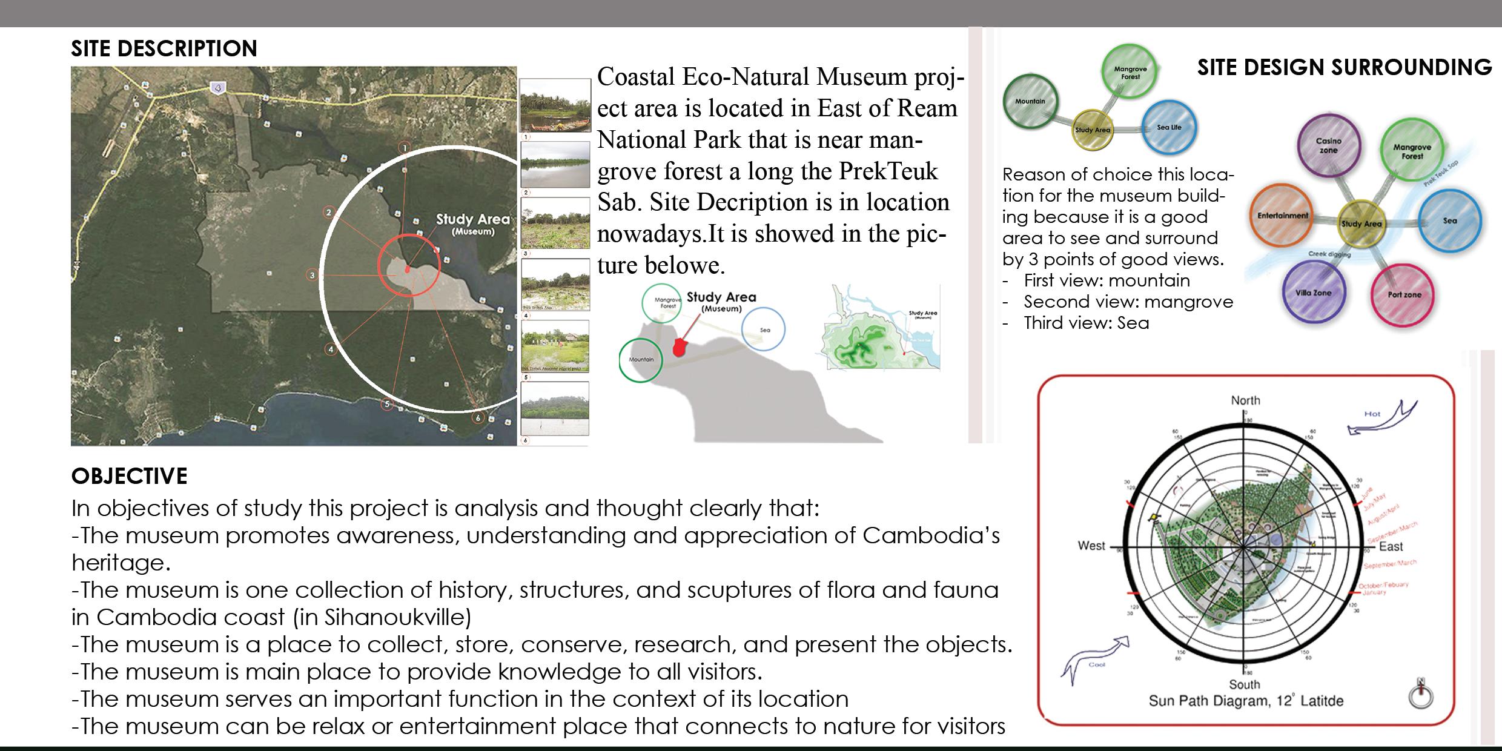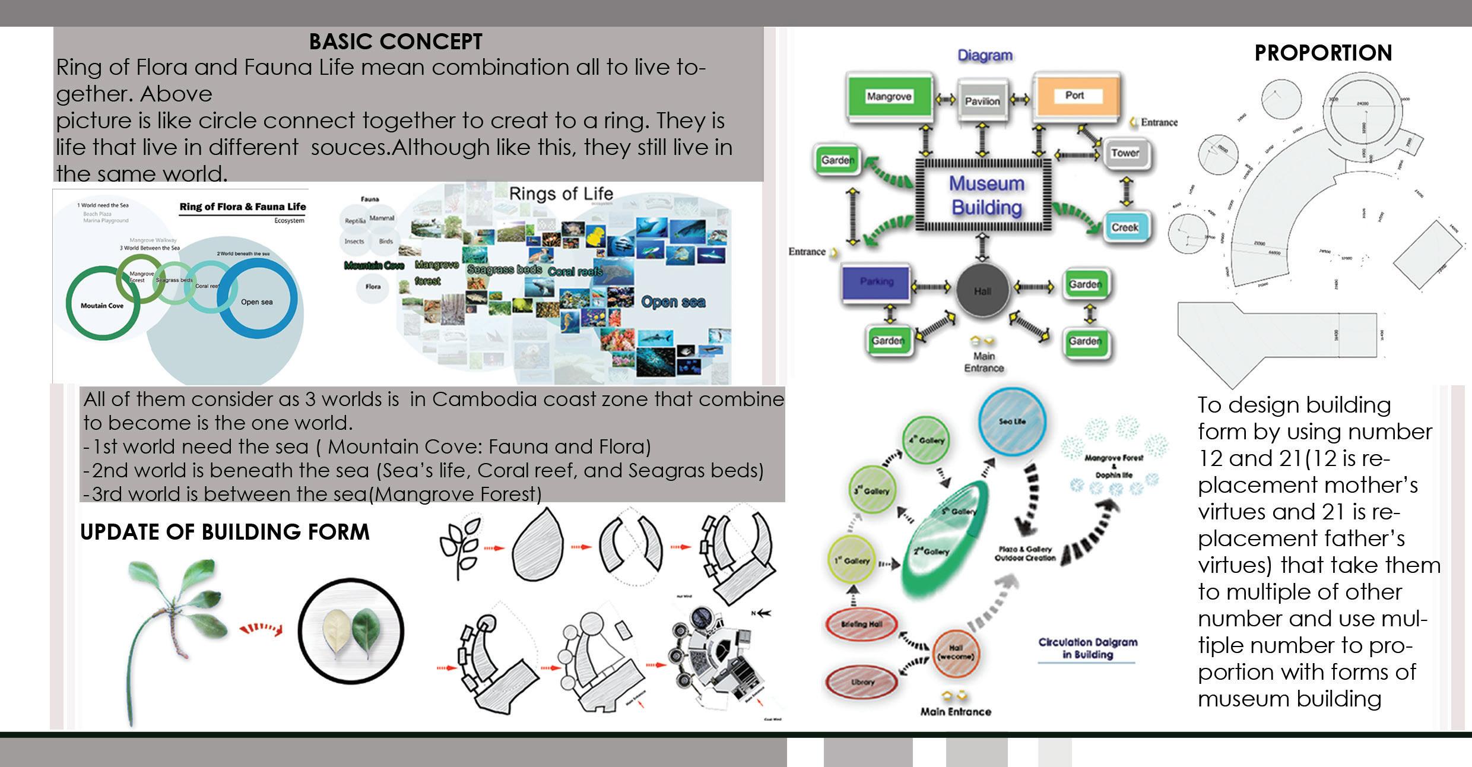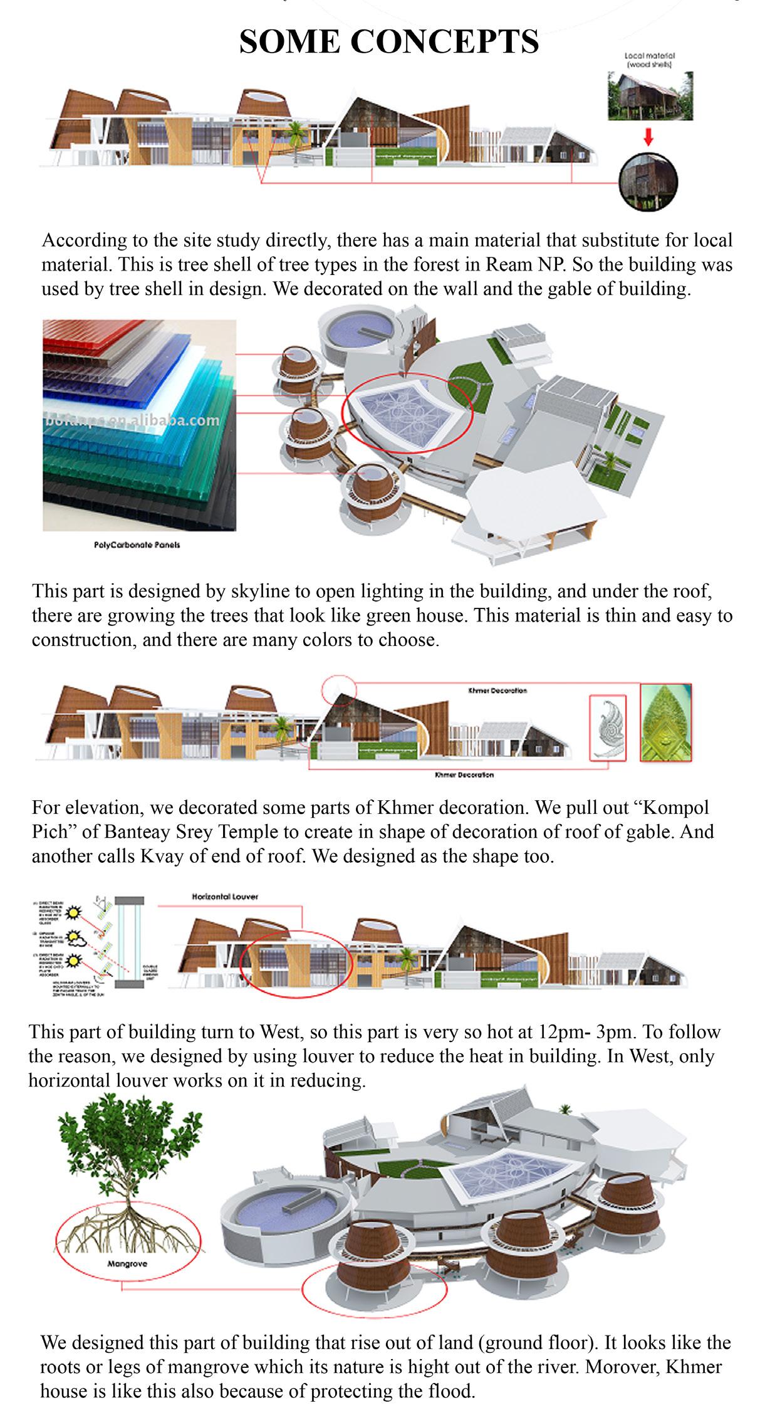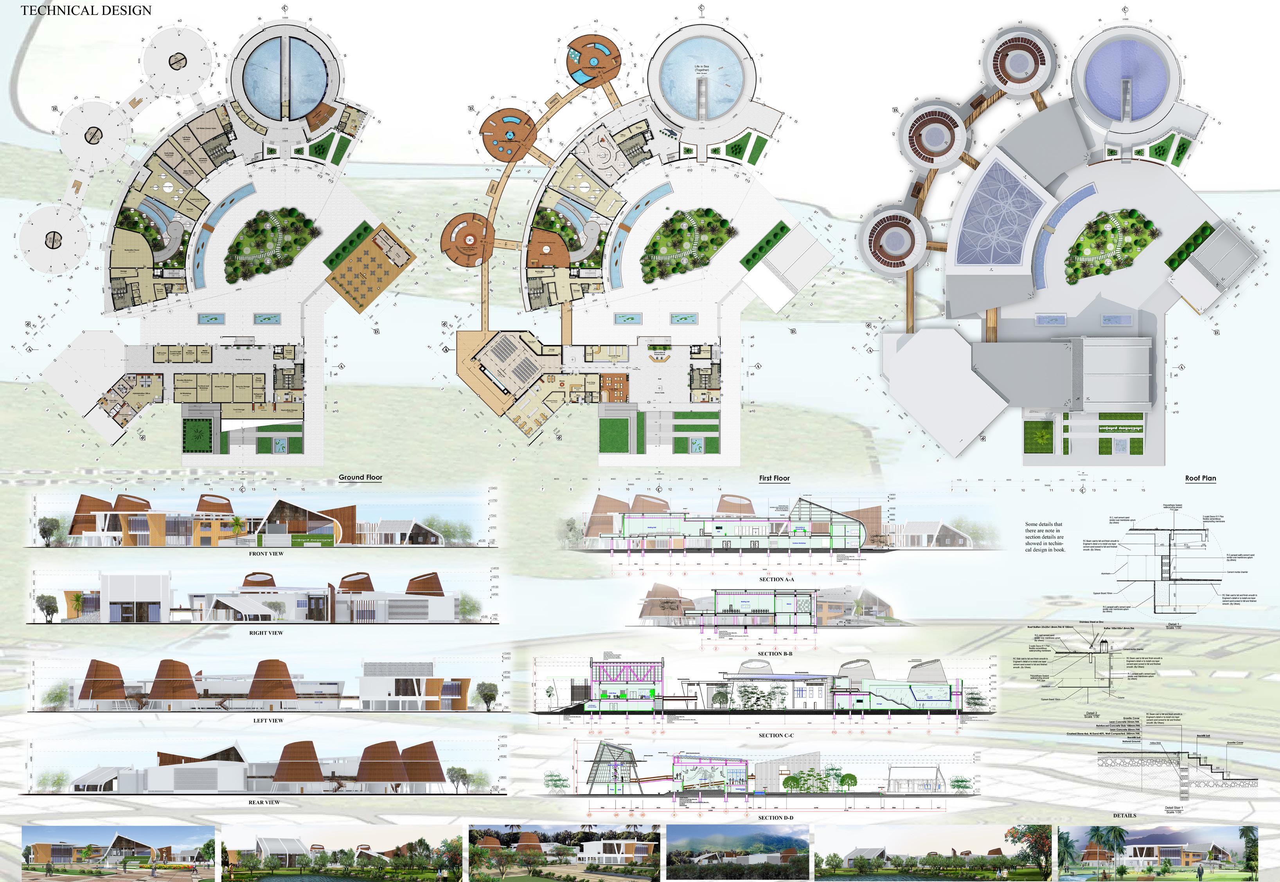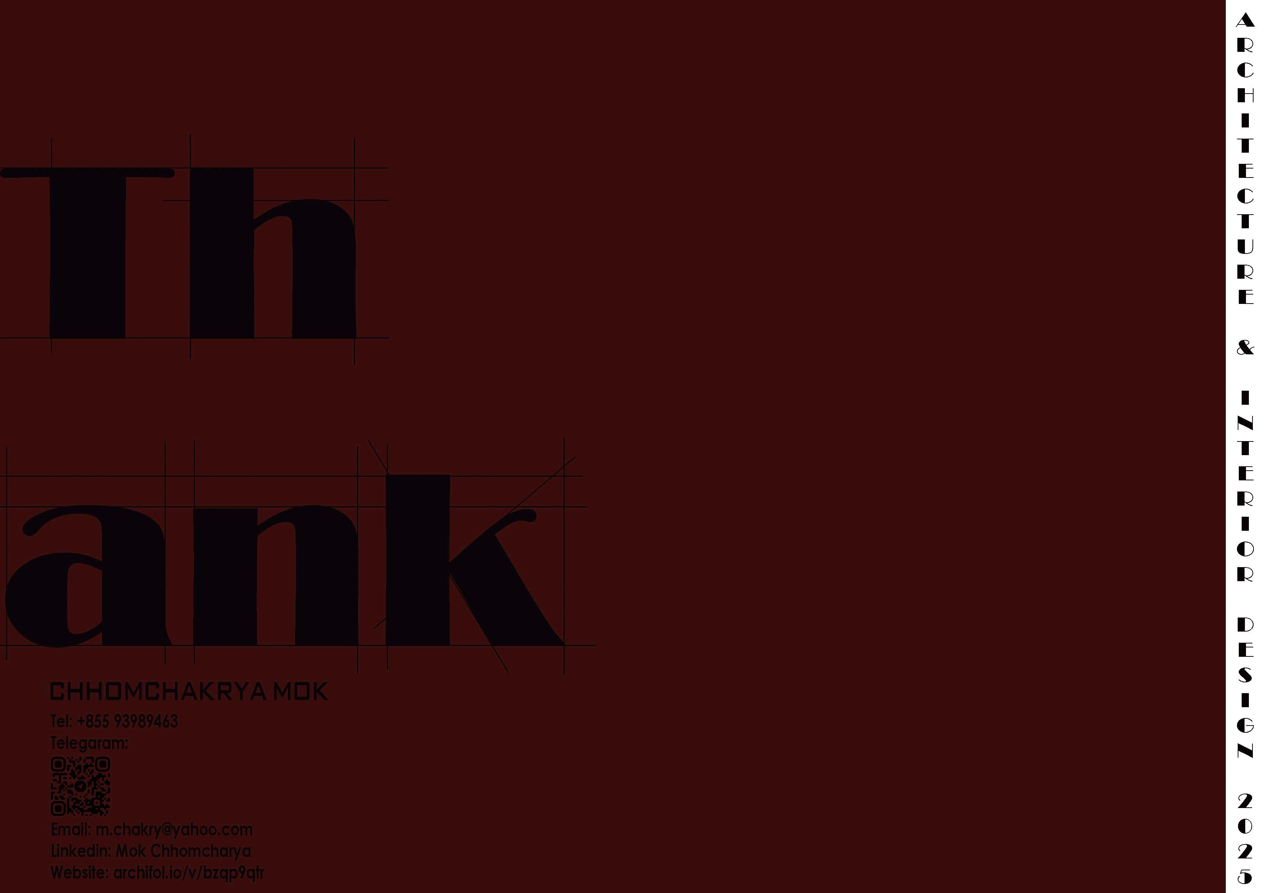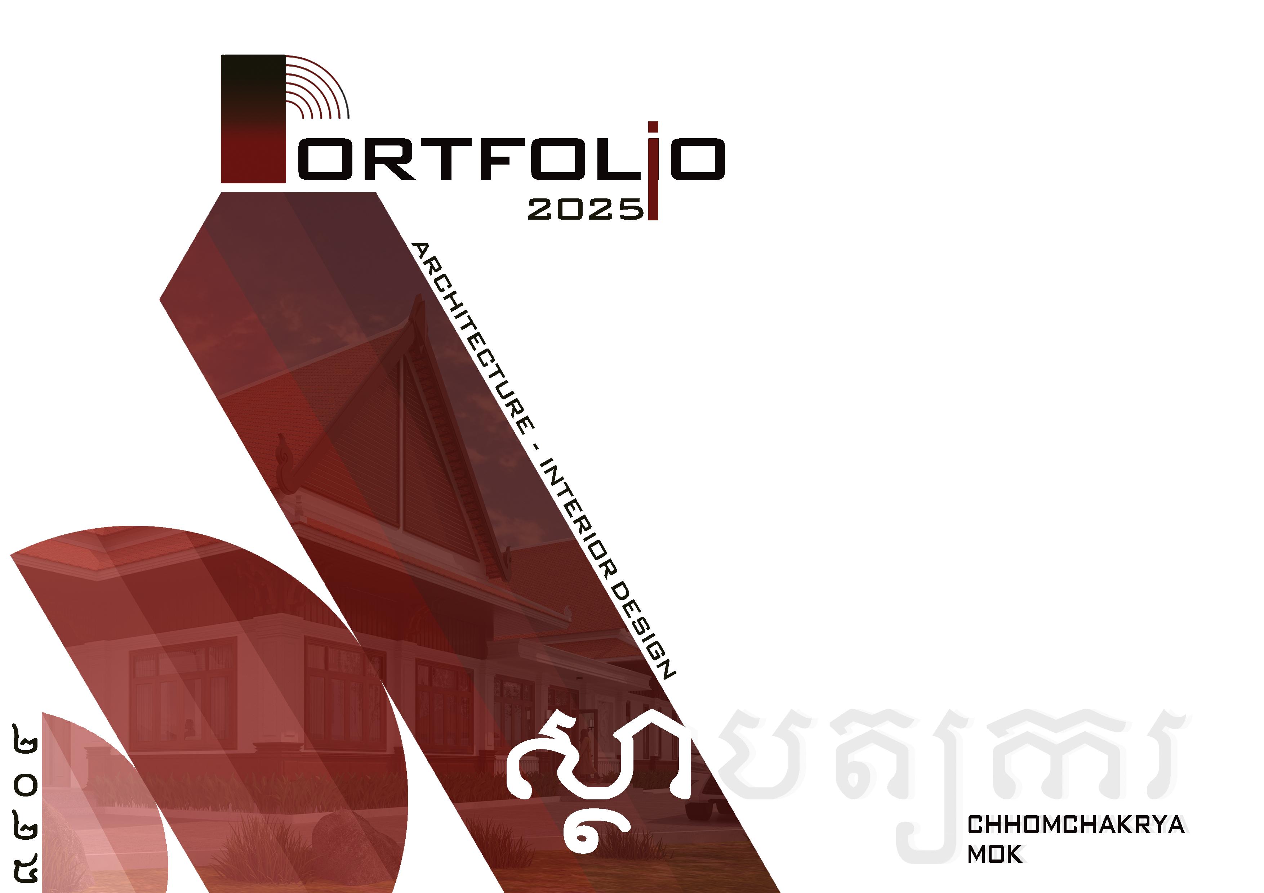

About me





Holding my experience for more than 10 years at firm of architecture and interior design. I am a talented architect and interior designer who strives to design spaces that are meaningful, comforting , beauty, memorable, styles, and unique design. I understand that good designs shape people's live, influence their behavior and most always have a purpose. Because of this everything that I do has the individuals, community, and environment. I have experience of not only taking direction on projects but can also take charge and leas projects. In addition to this I have read the technical skill to allow me to understand with a team that consist of architects, engineers, and other design professionals.









# 8D, St.103,Toul Sangkei Quarte,Russey Keo Distric, Phnom Penh, Cambodia.
(+855) 93 989463
m.chakry@yahoo.com
https://t.me/chhomchakrya_Mok

Mok Chhomchakrya
archifol.io/v/bzqp9qtr
https://www.pinterest.com/mcyaya16/_profile/
https://www.instagrame.com/m_c_y_a_y_a

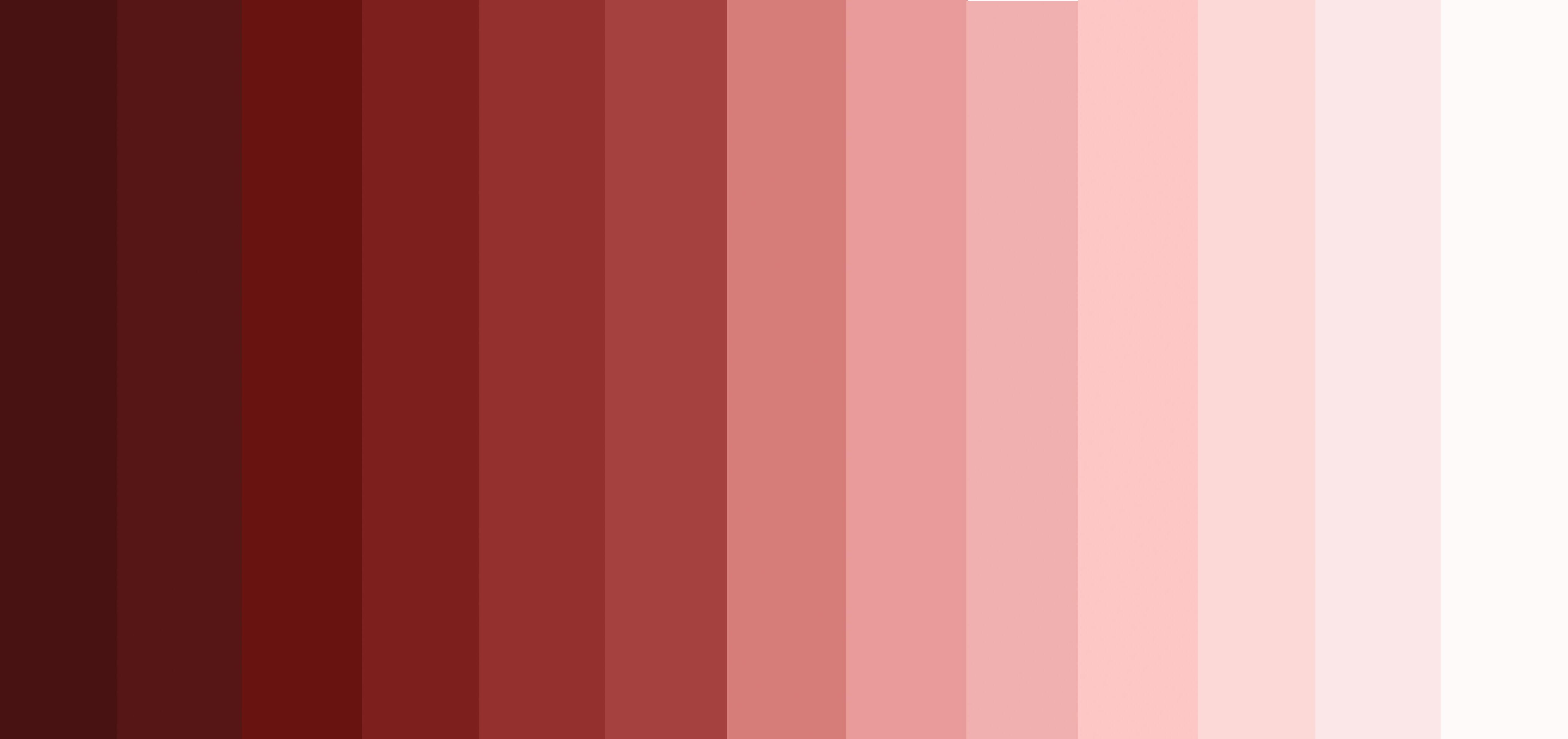
TABLE OF
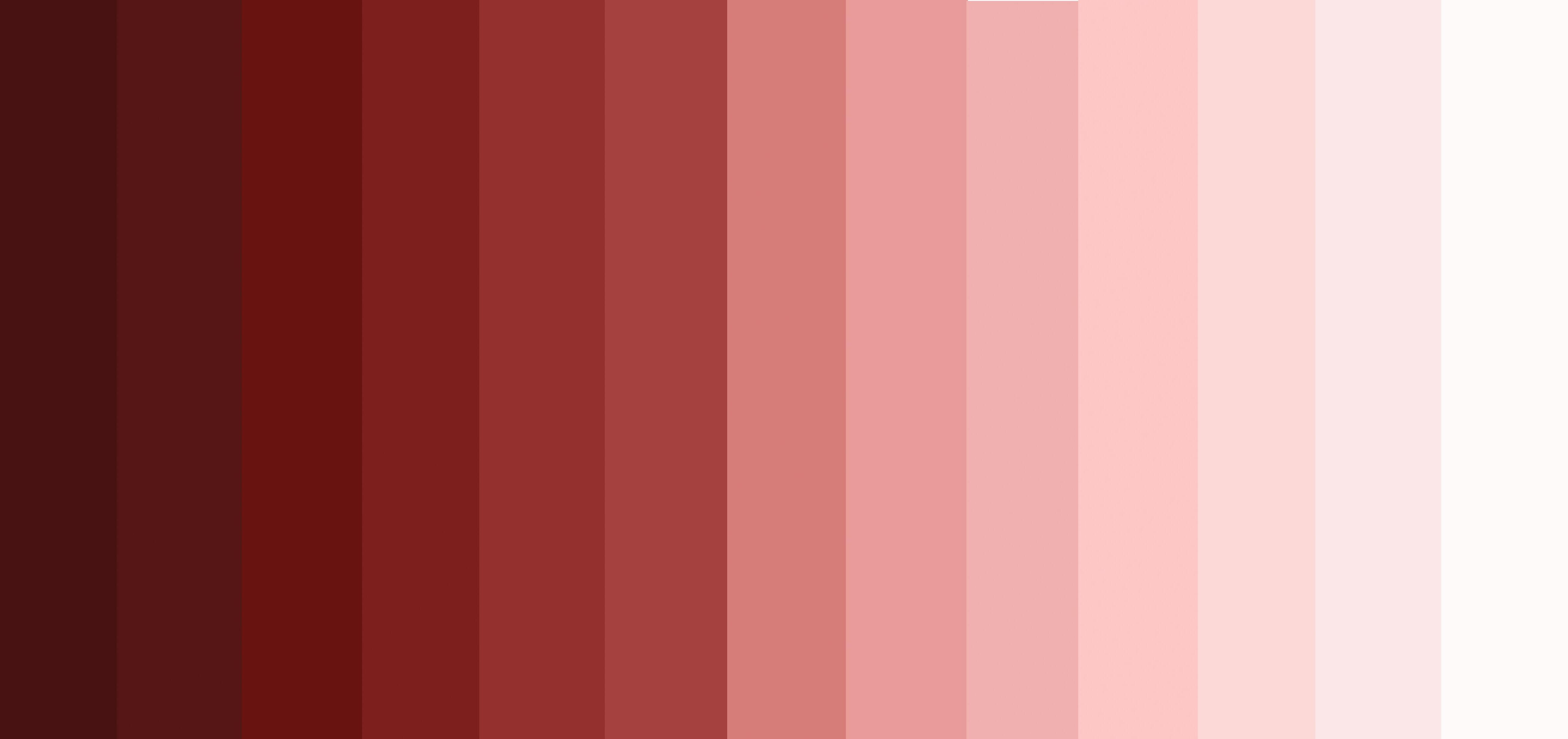
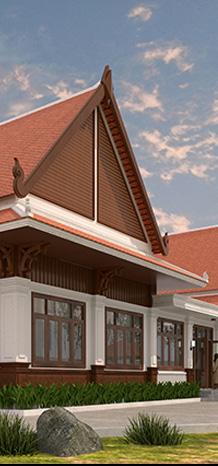
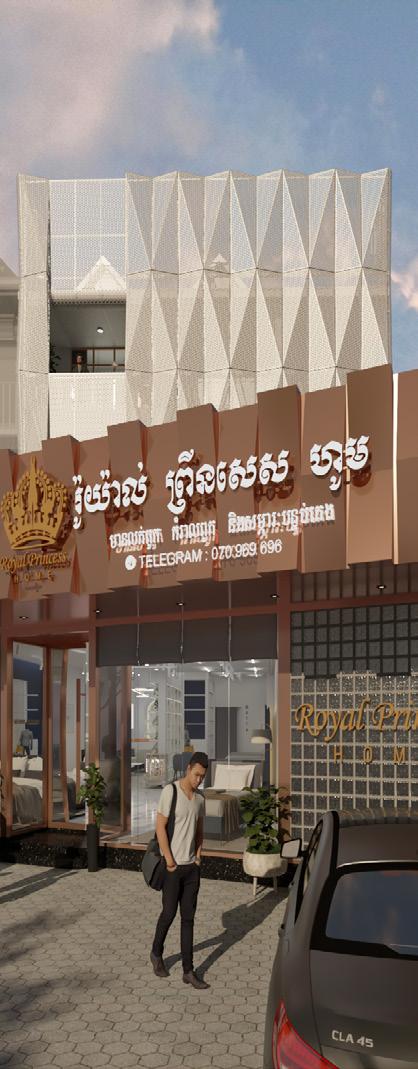

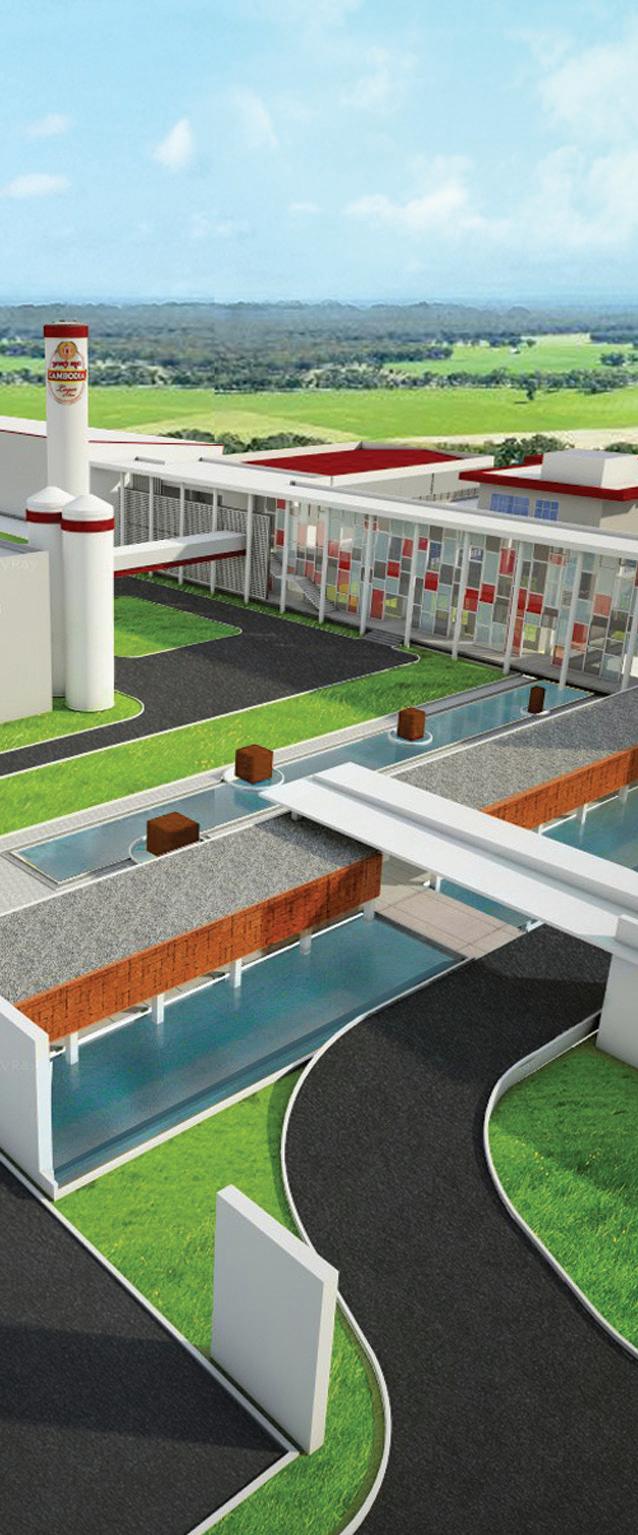
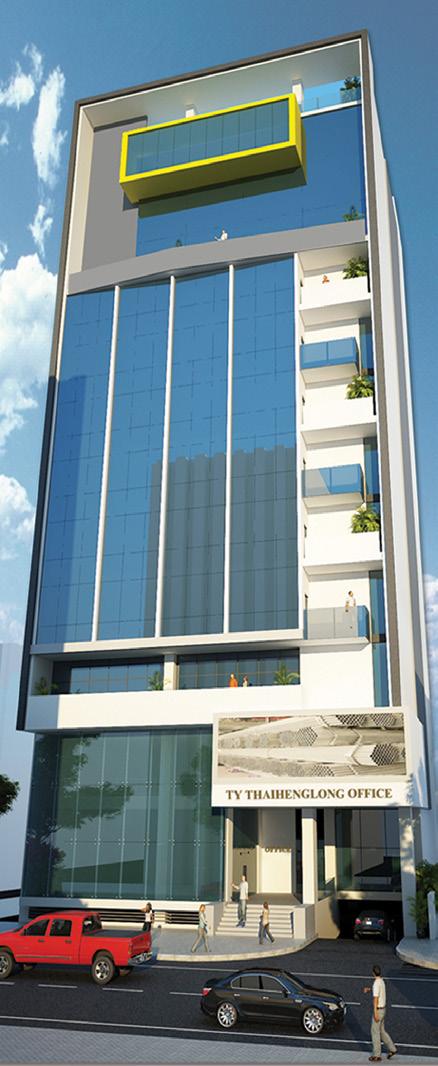
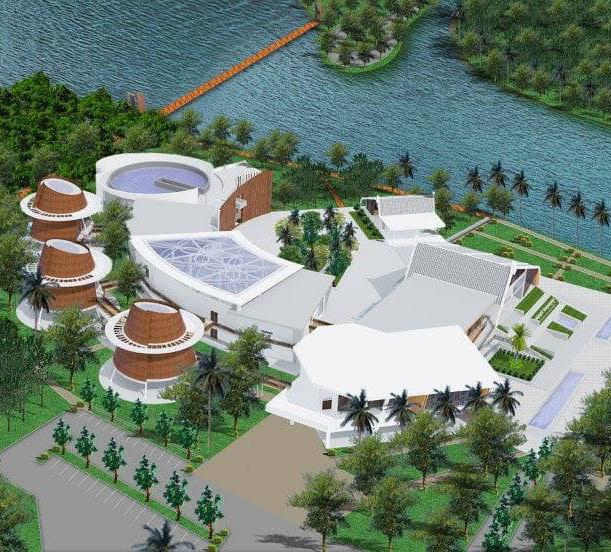
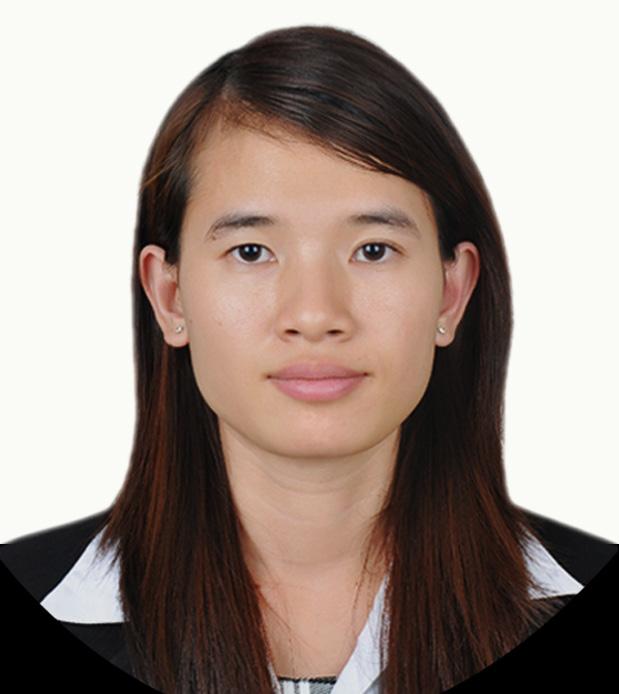



2019-Present: Project Leader
Layout Studio Cambodia
2016-2019: Architect Coordinator
Shukaku Inc.
2014-2016: Architect
Archetype Cambodia
2013-2014: Junior Architect
Lay-Green Construction
2011-2012: Architect Intern
Lay-Green Construction
2012: Volunteer to work EIA (Environmentalist)
Dream Paradise Development Area
2011: Site Training
Borey Virakchon_Villa site at Koh Pich
2010: Volenteer to Design and built
The Stage of PUC contest and award 2010
2014-Present: Certificate of Registerd Architect Ministry of Land Management, Urban Planning and Construction
2020: Construction law dissemination course for professionals in construction Ministry of Land Management, Urban Planning and Construction
2018: Leadership Course Phnom Penh City Center
2017: Mixed-use developmemt A Marcusevans Event at Singapore
2015: Autodesk Revit Architecture Archetype Cambodia
2008: Participating volunteer and fieldwork training program
Health education program for primary school in Kompong Speu province
2008: Volunteer to promote Geres organization helps environment

2013: Bachelor of Science in Architecture
Pannasastra University of Cambodia
of
and design
2007-2008: Foundation year
Royal University of Phnom Penh
major of environment

Drawing
Autodesk Auto Cad 2D
Autodesk Auto Cad 2D
Autodesk Revit Architecture
Sketch up 2D & 3D
Autodesk 3Ds Max
Editing/Graphic
Adobe Photoshop
Adobe Ilustrator
Adobe PDF
Adobe Indesign
Sketch up Vray Rendering
Autodesk 3Ds Max Vray Rendering
Filmora9 Editing

Myles Labiv Lead Architect
Tel:(+855)887555094 Shukaku Inc.
Heng Porse Design Mananger
Tel:(+855)12950507 Archetype Cambodia
Email:porse.heng@archetype-group.com


PROJECT 01 TO 23
COMMERCIAL - RESEDENTIAL - RETAIL

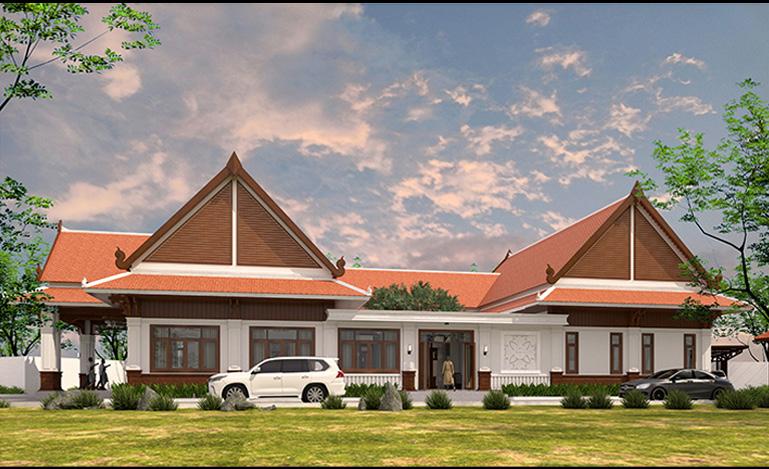
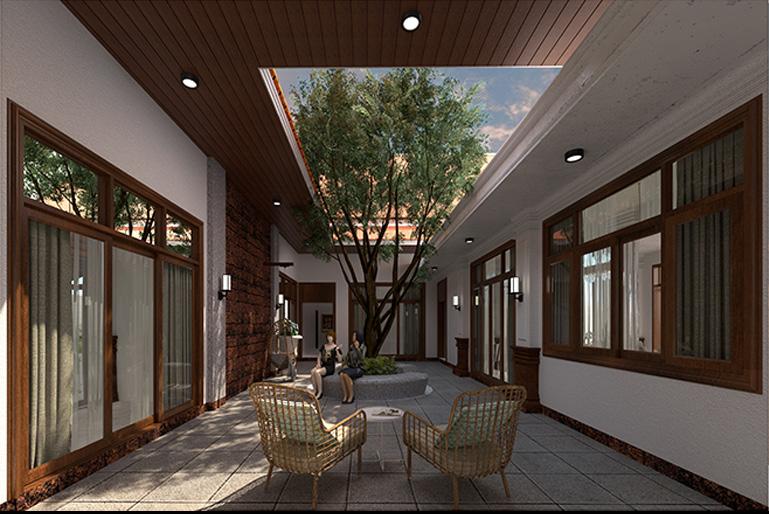
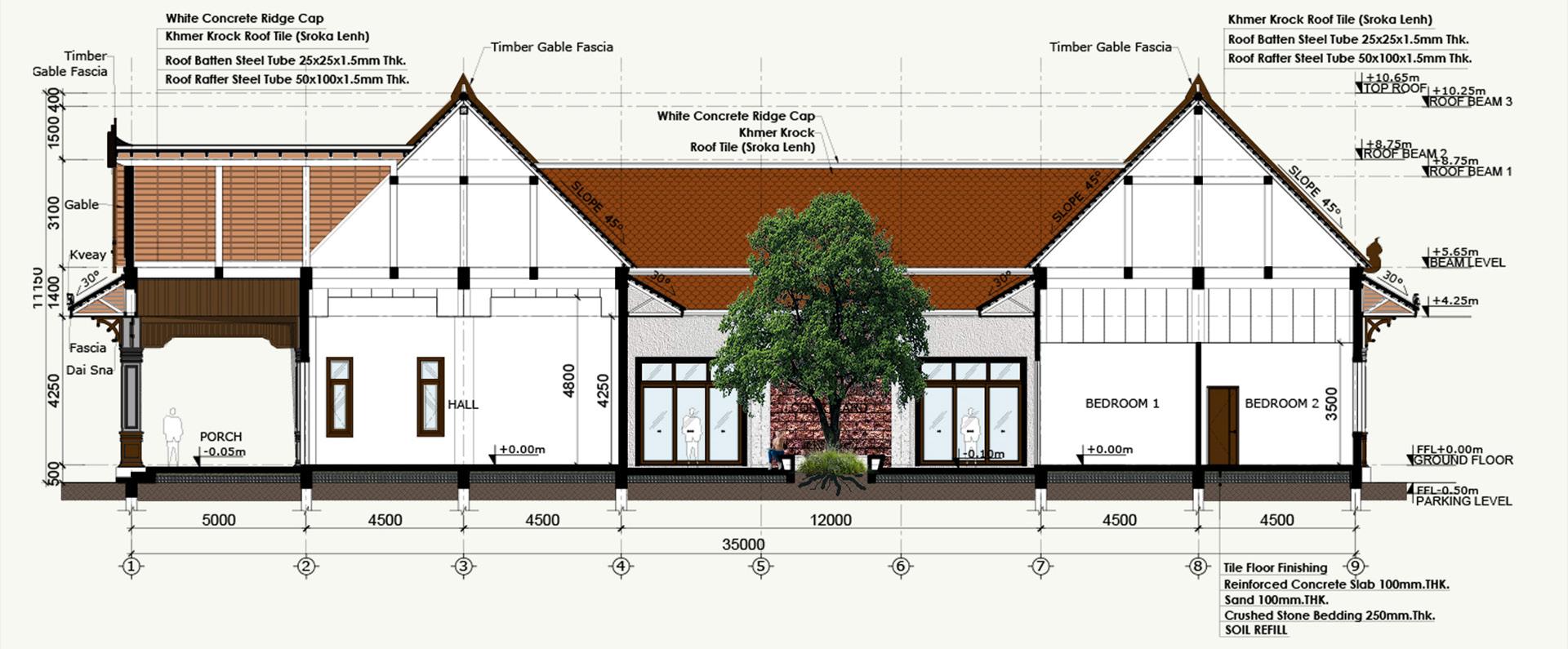
Location:
Takeo Province, Camboida
Project area:
2489m2
Type of project:
Residential project
Scope of work
Exterior and interior design
Year: 2025
Status:
Schematic design
. .
Client want to live/visit their countryside home with childhood memories like khmer roof style during vacation with their big family from the city.
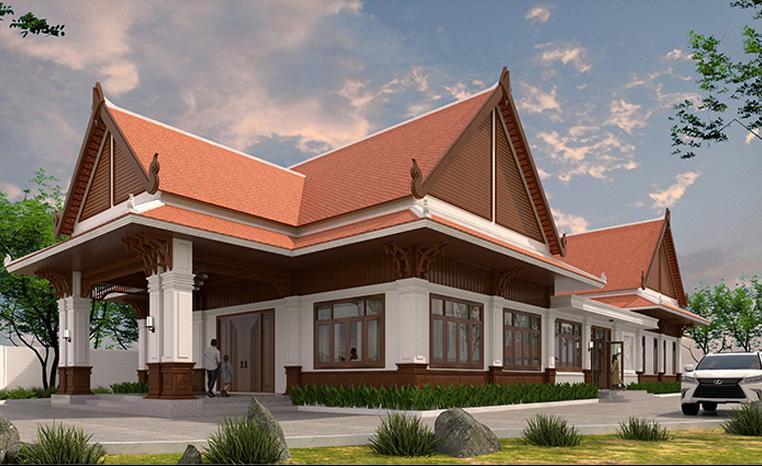
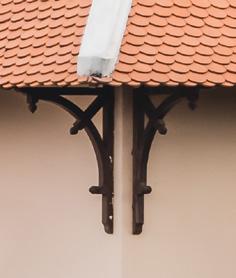
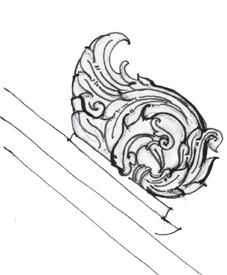
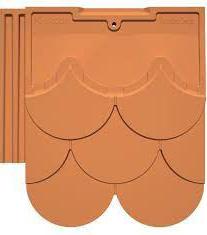
To lead architectural project of site survey, concept and schematic design of land situation.
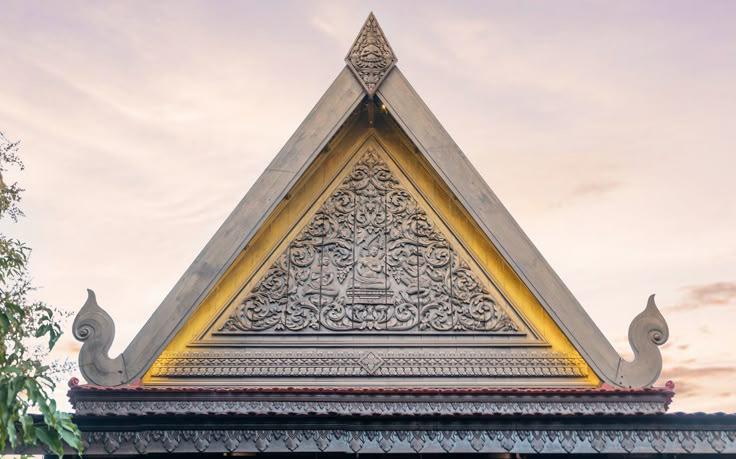
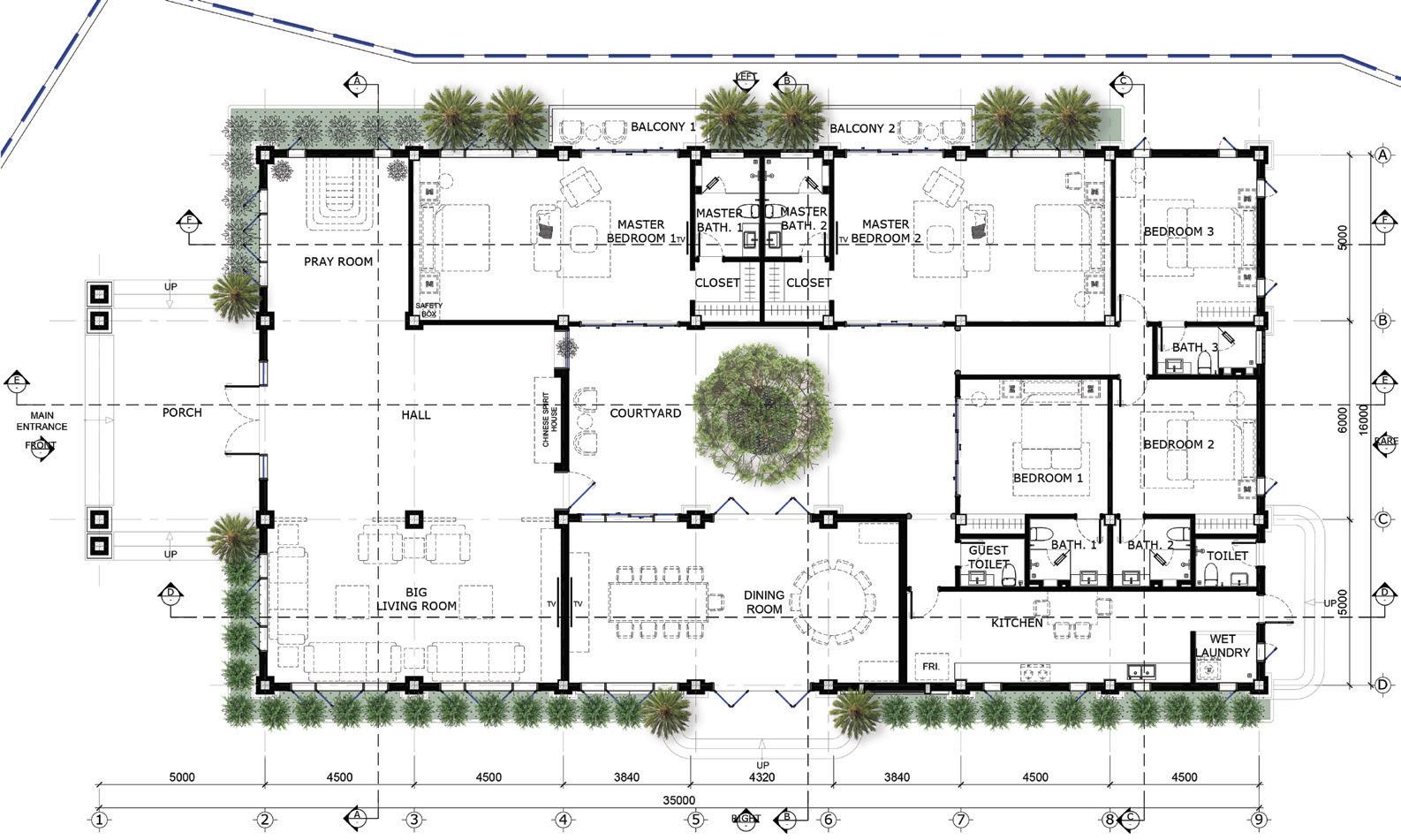

To extend existing roof terrace to penthouse in luxury modern design style.There are functions such as: Tea Room, Luxury dining room with living room, mini-bar, and kitchen, fitness, karaok room, gaurd room, and guest toilet.
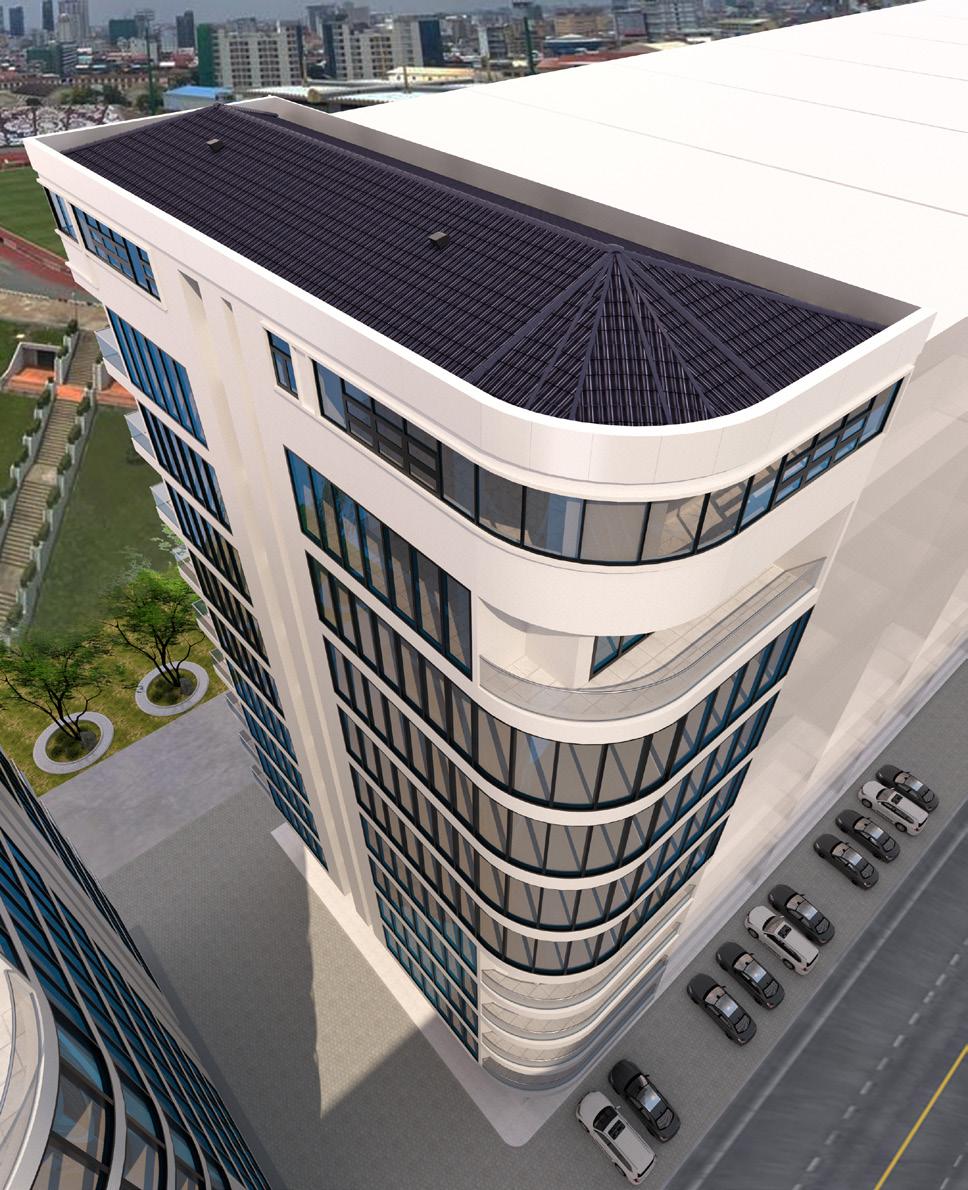
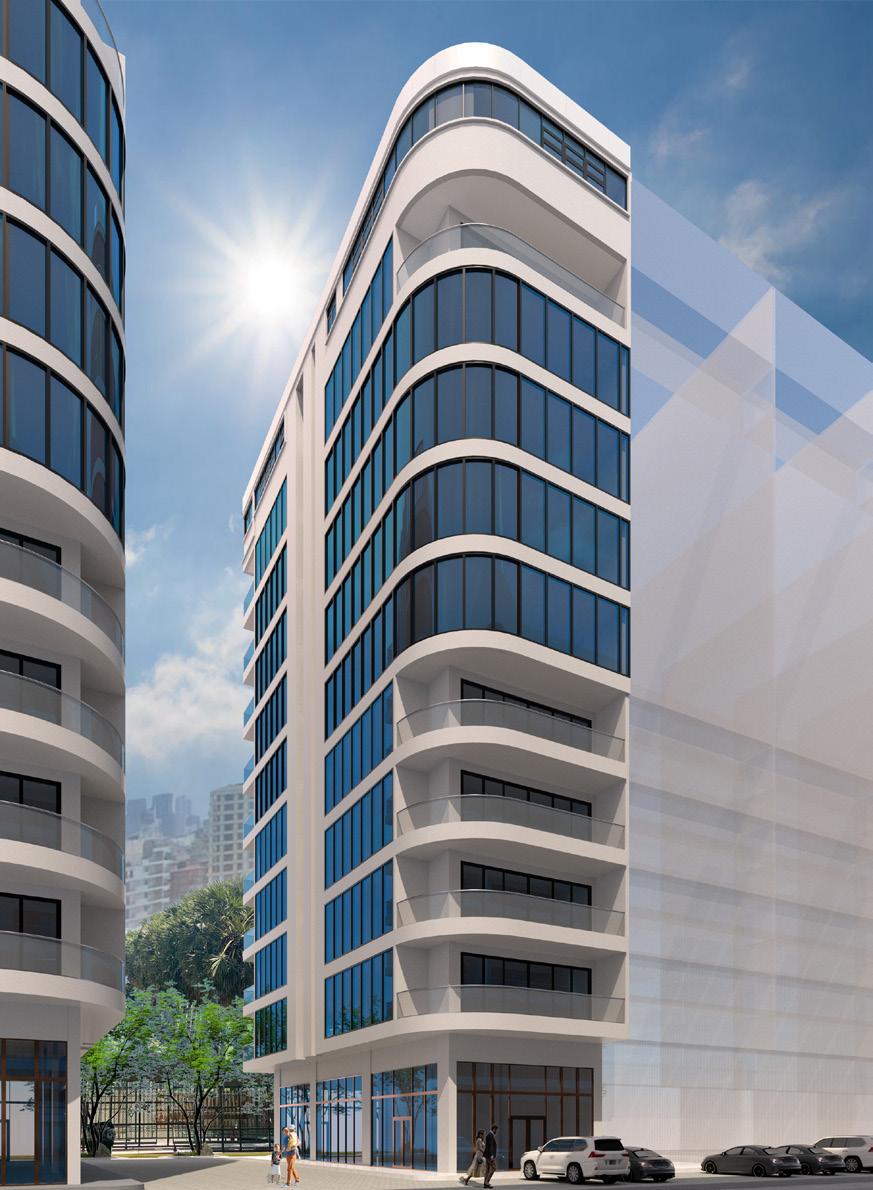
Location:
Phnom Penh, Camboida
Project area:
284m2/roof 11F
Type of project: Residential project_renovation
Scope of work
Exterior and interior design Year:
To lead architectural project of site survey, concept, schematic, and technical design. Morover, to solve solution with site condition.


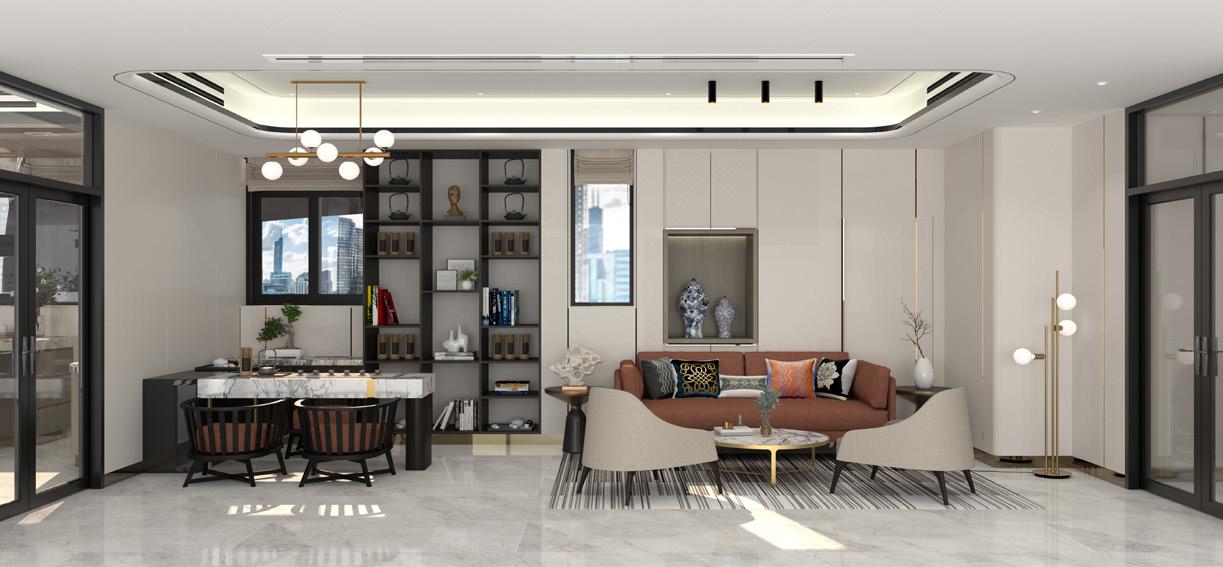
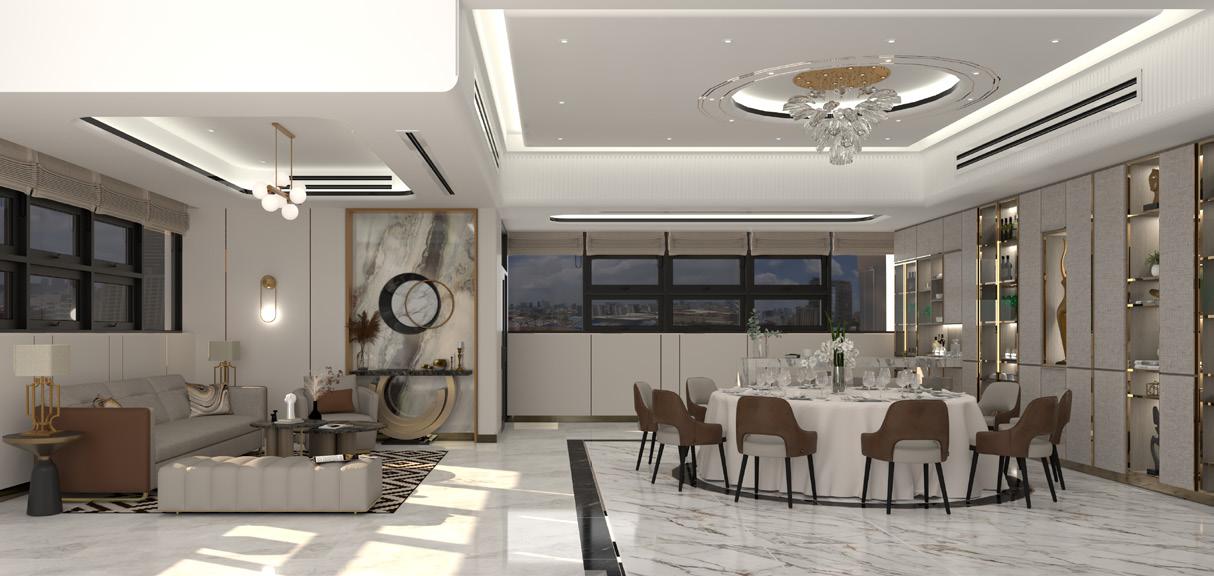
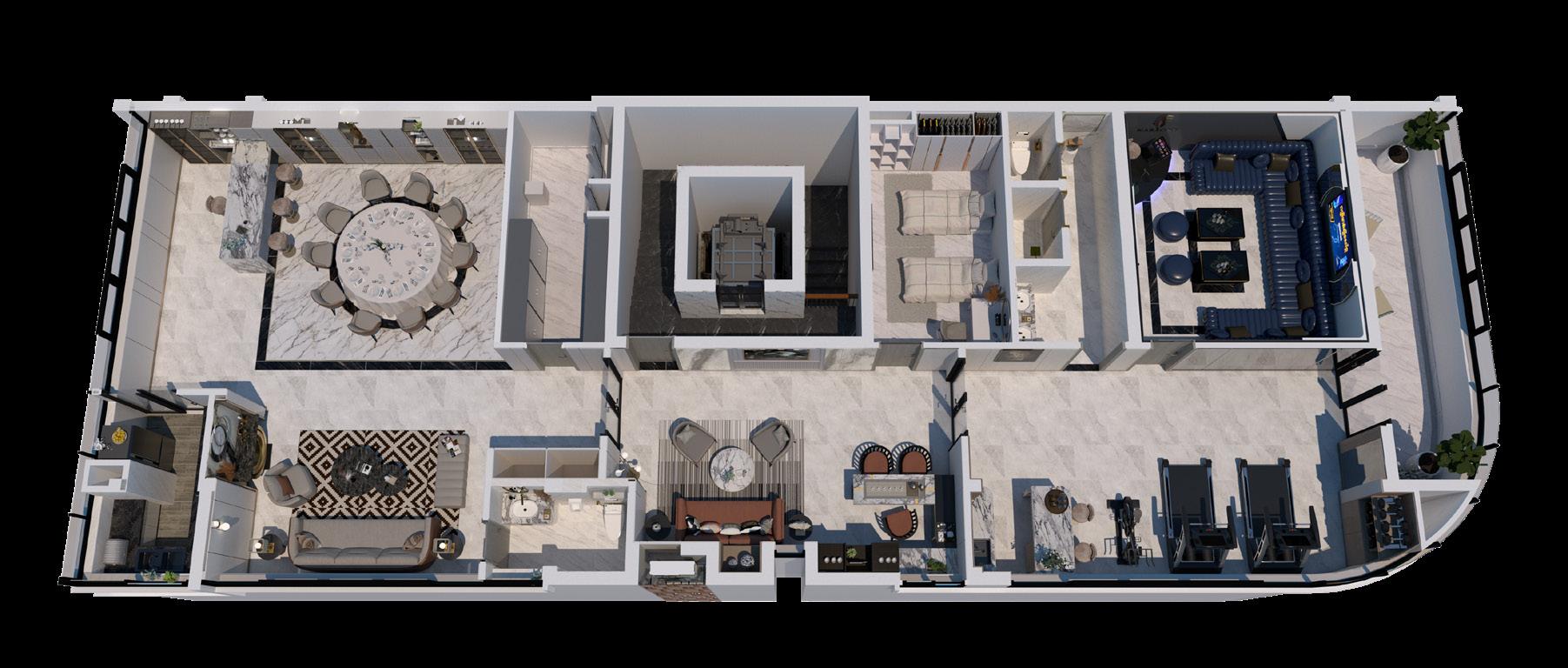

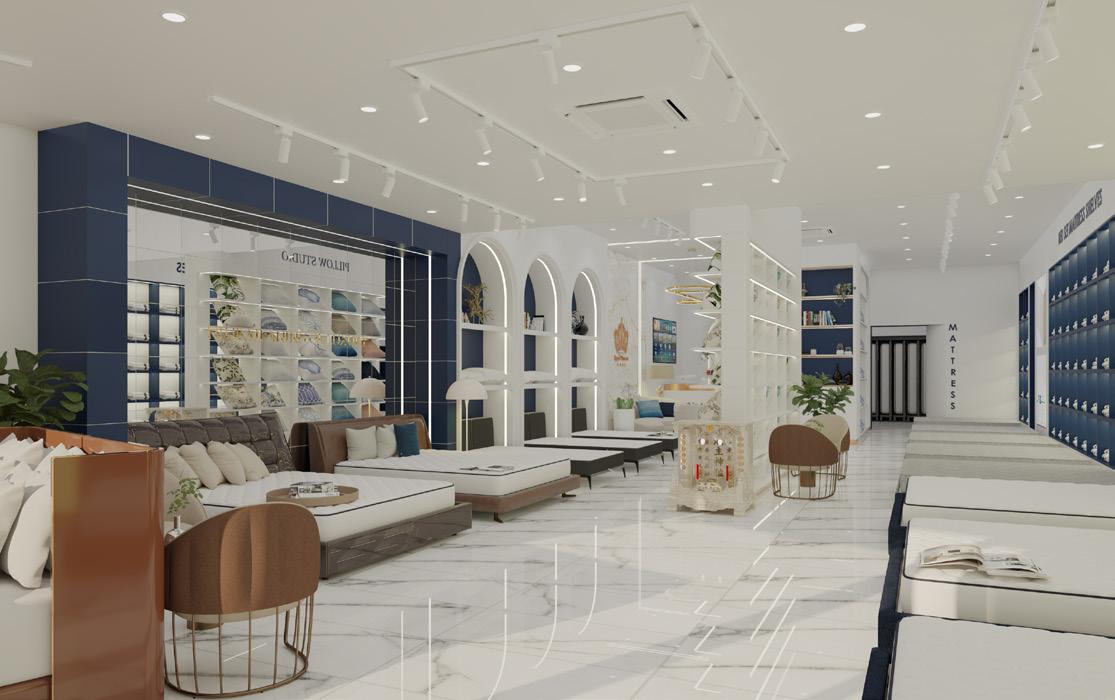
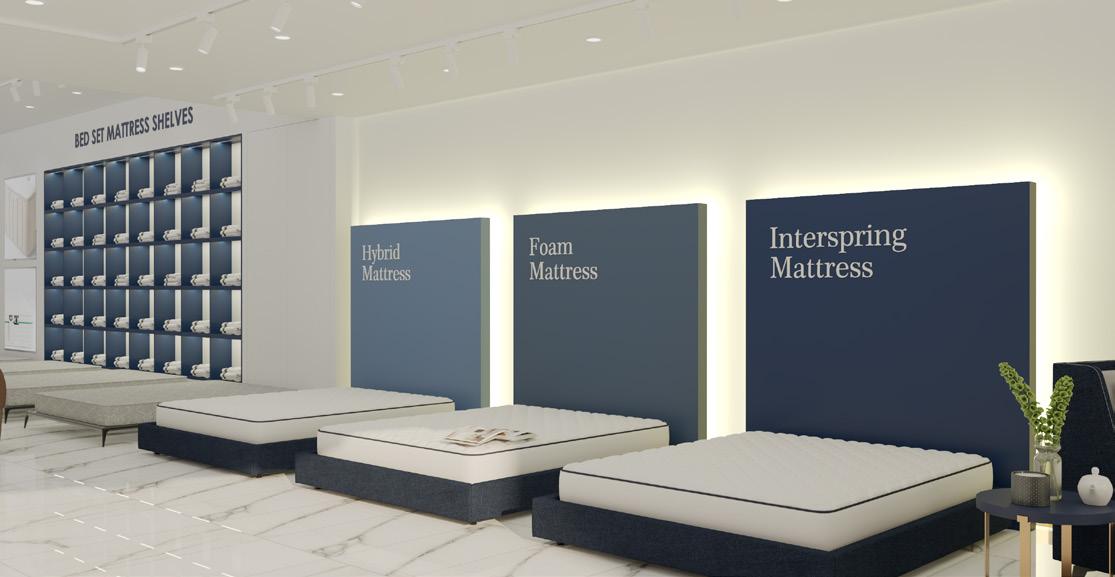
Location:
Phnom Penh, Camboida
Project area:
royal princess home showroom
Royal Princess home is mattress shop which is relocated at ground floor of exising flathouse. For 1st and 2nd story, Client want to create the studio unit for rent in Phnom
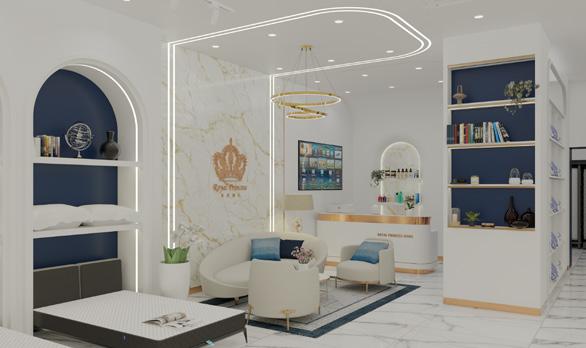
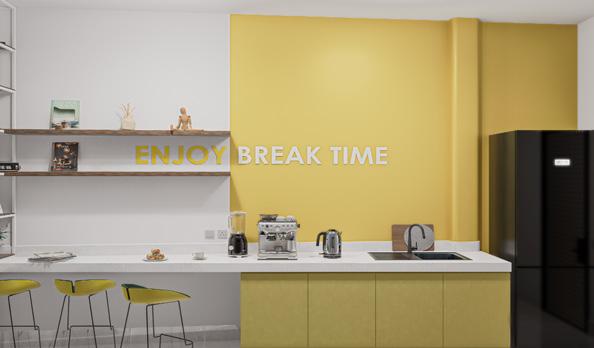
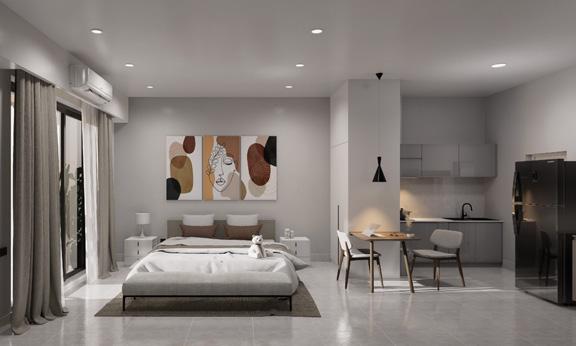
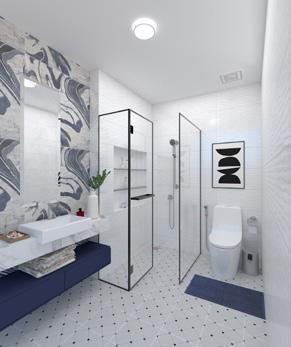
Type of project:
Retail/Residential project_renovation
Scope of work
Exterior and interior design Year:
Status: Tender Bidding 742m2/3 stories
To lead architectural project of site survey, concept, schematic, and technical design.
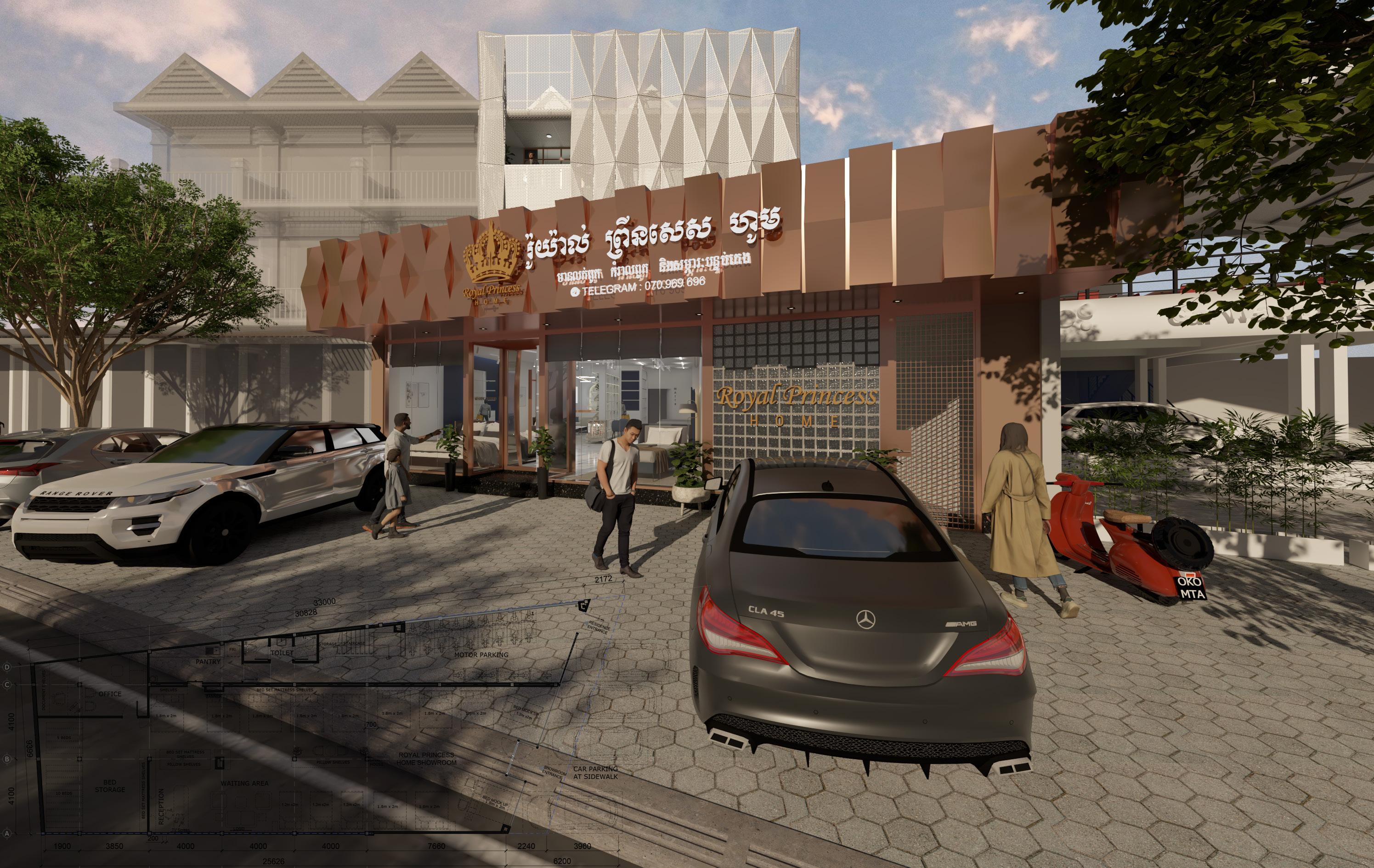
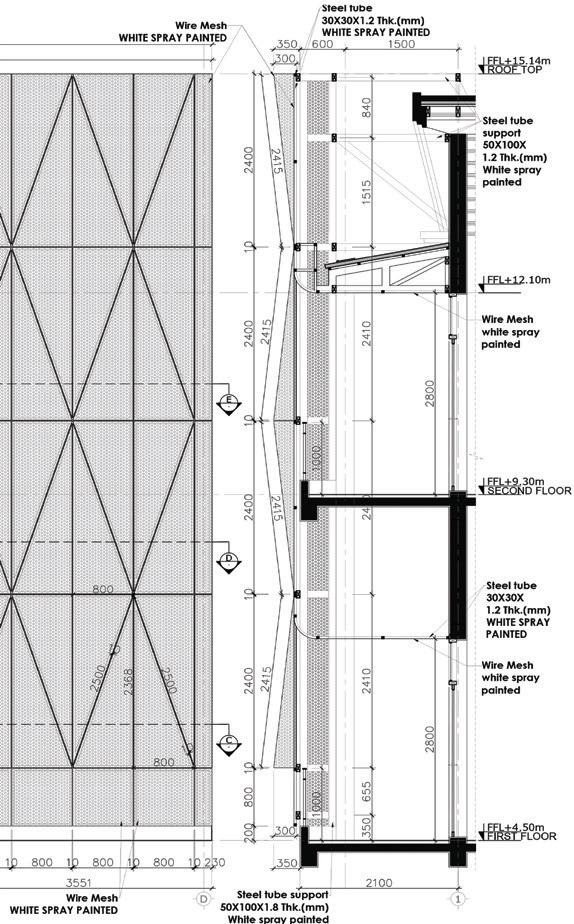

shv private villa
This villa is designed in propuse for client’s long business trip with their family in Sihanoukville. There are 8 bedrooms with big living room that design for modern style of 4 stories.

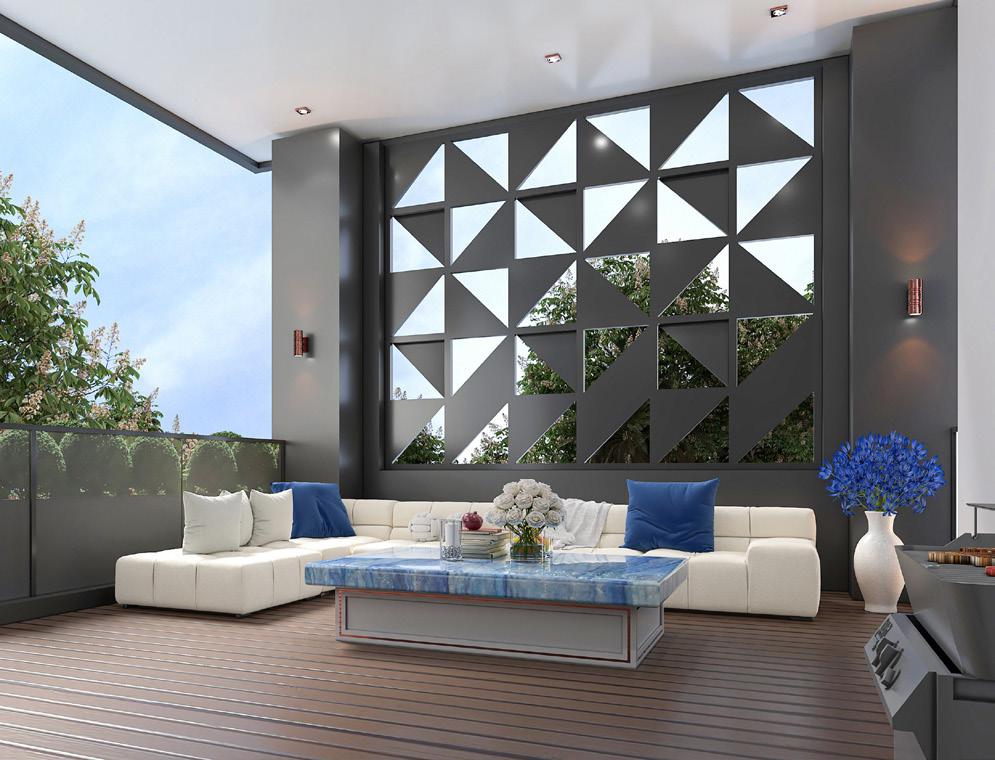

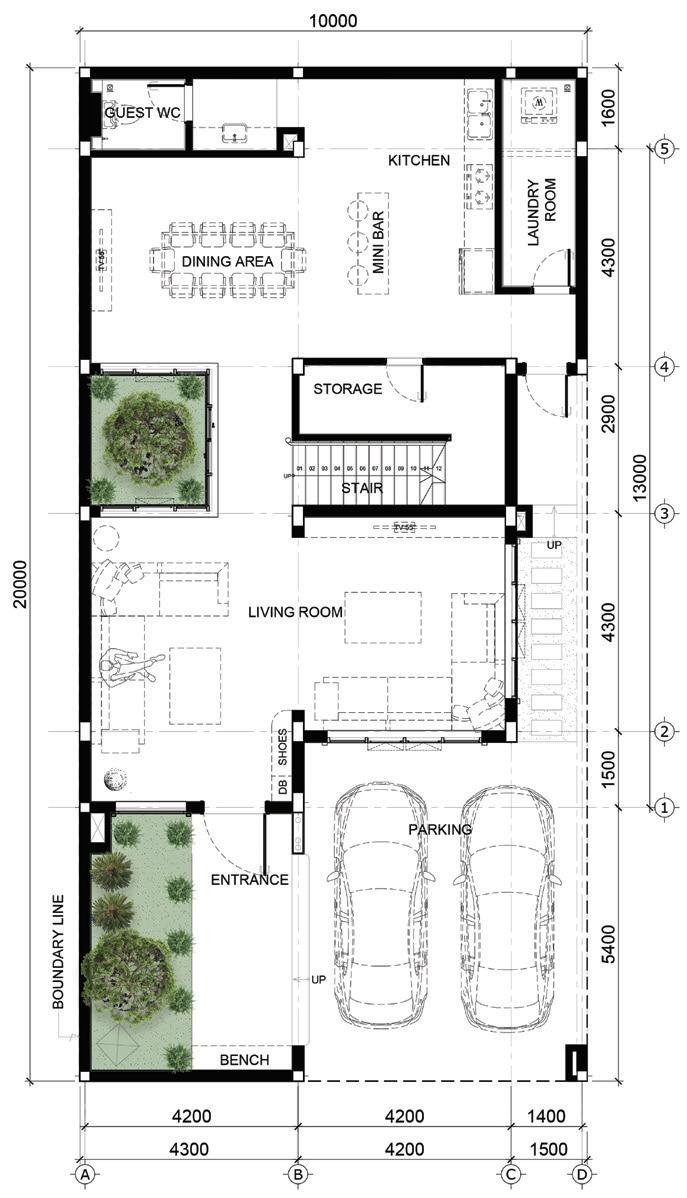
Location: Sihanoukville. Camboida
Project area:
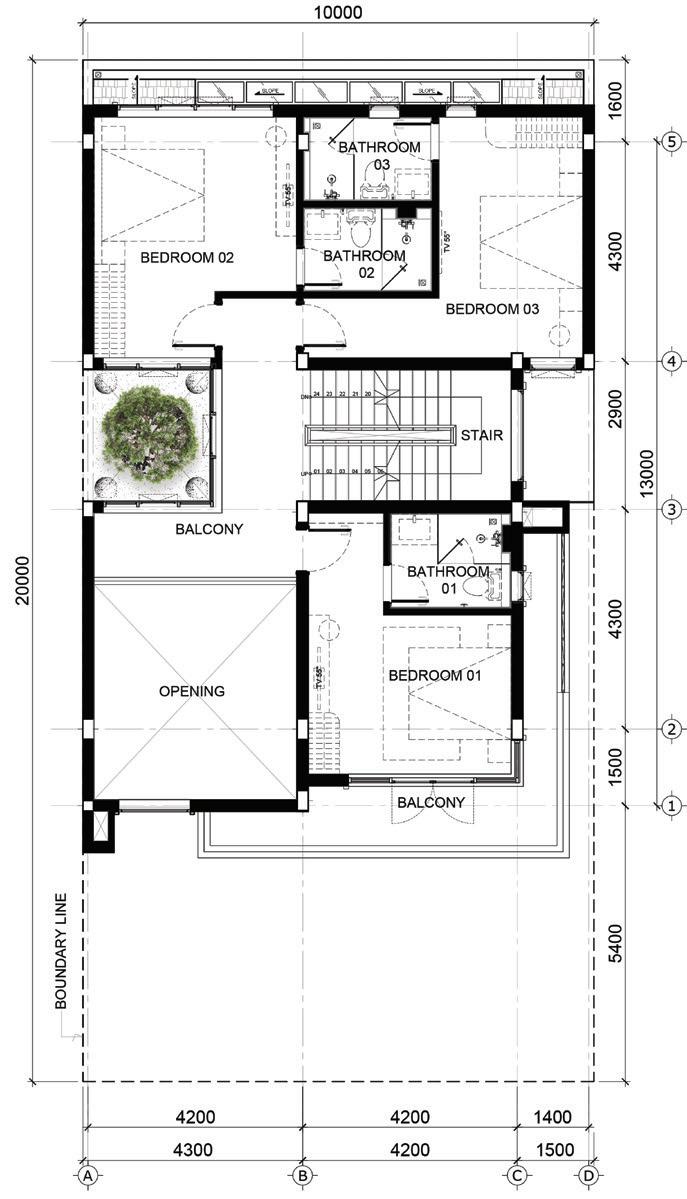

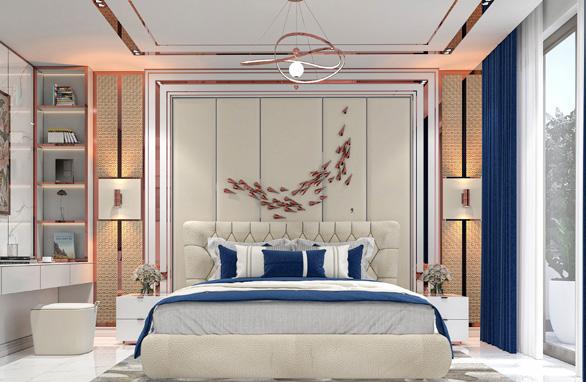
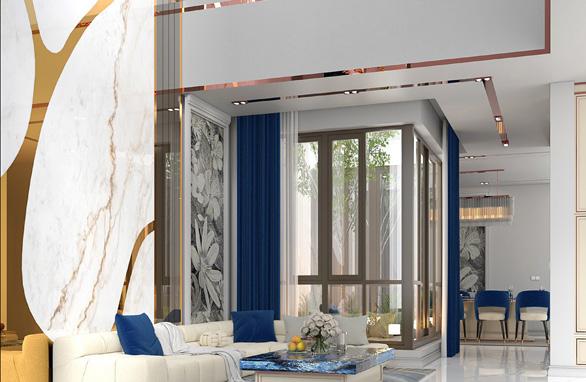
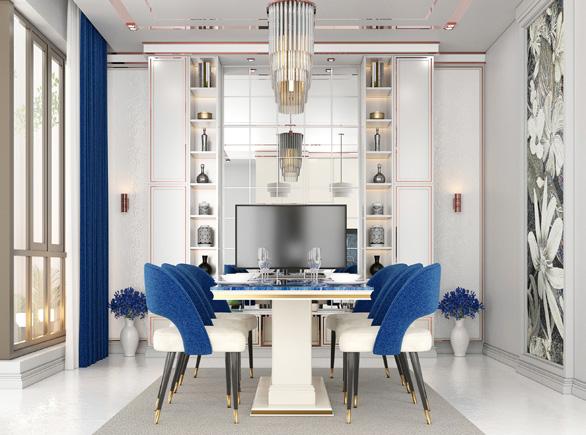
Type of project: Residential project
Scope of work
Exterior and interior design
Year:
Status: Completed design 580m2/4 stories
To lead architectural project of site survey, concept, schematic, and technical design.
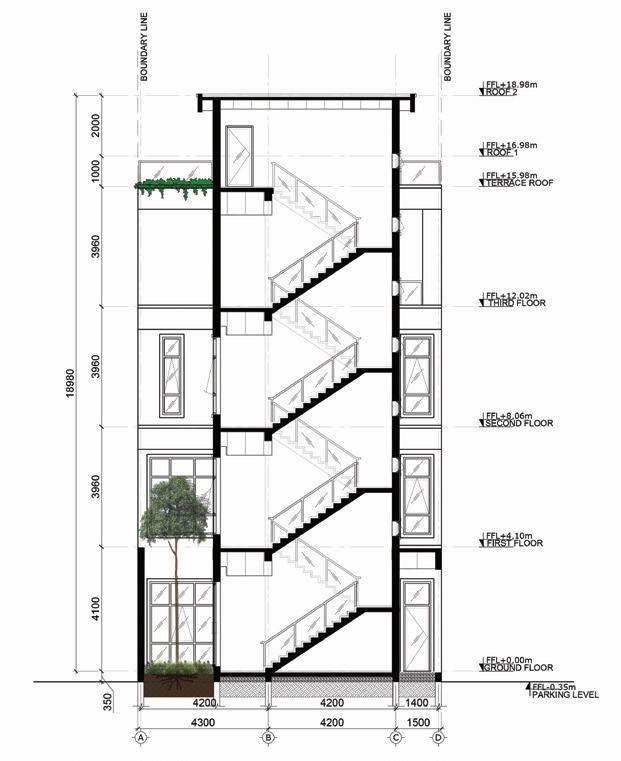

shv staff residence
There are 4 stories that have 13 Bedrooms with bathroom and mix dinning room with kitchen for staff business for rent.
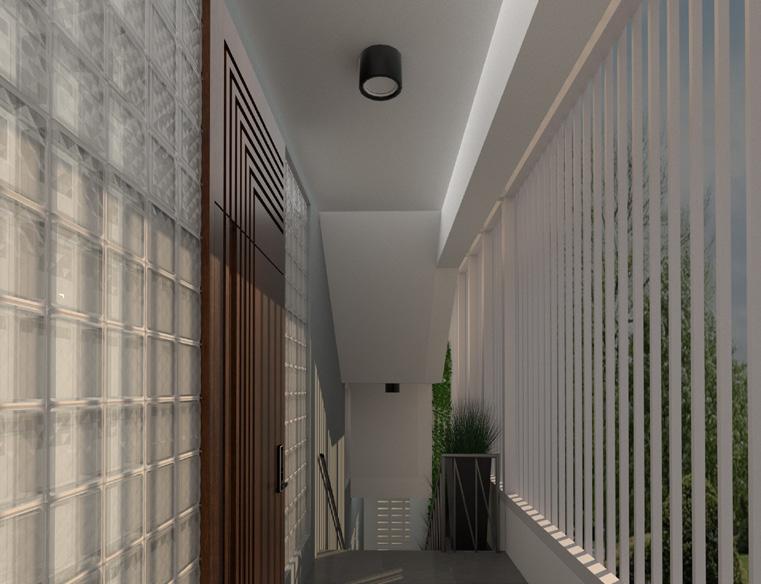
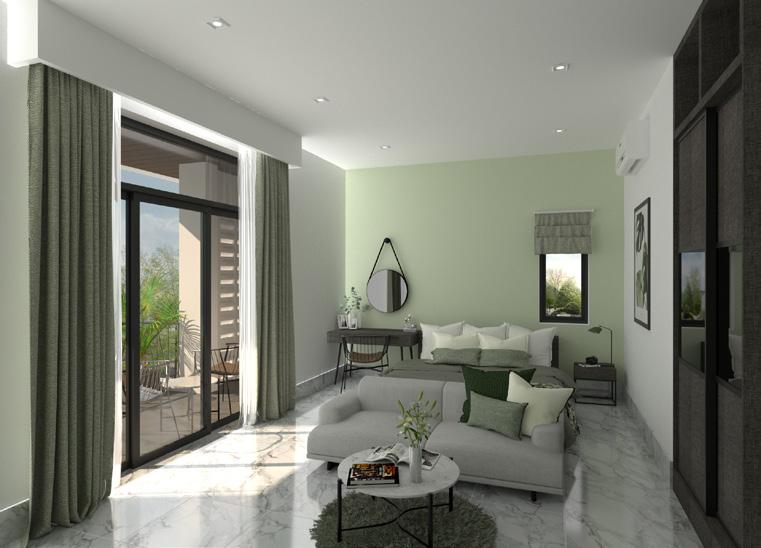
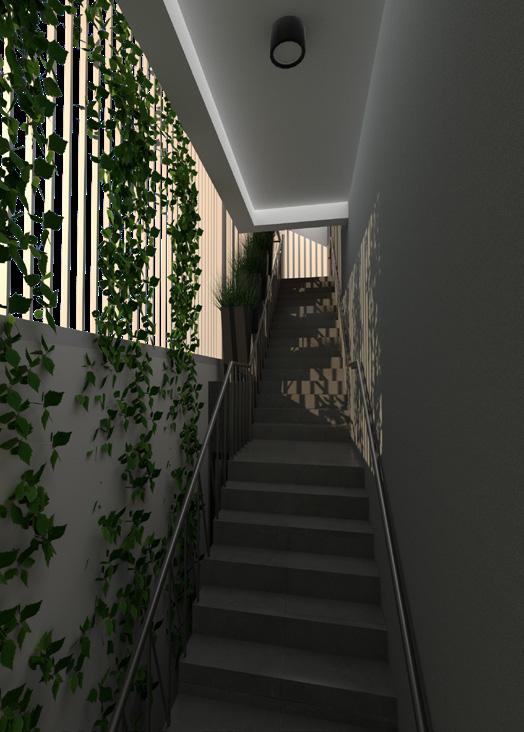
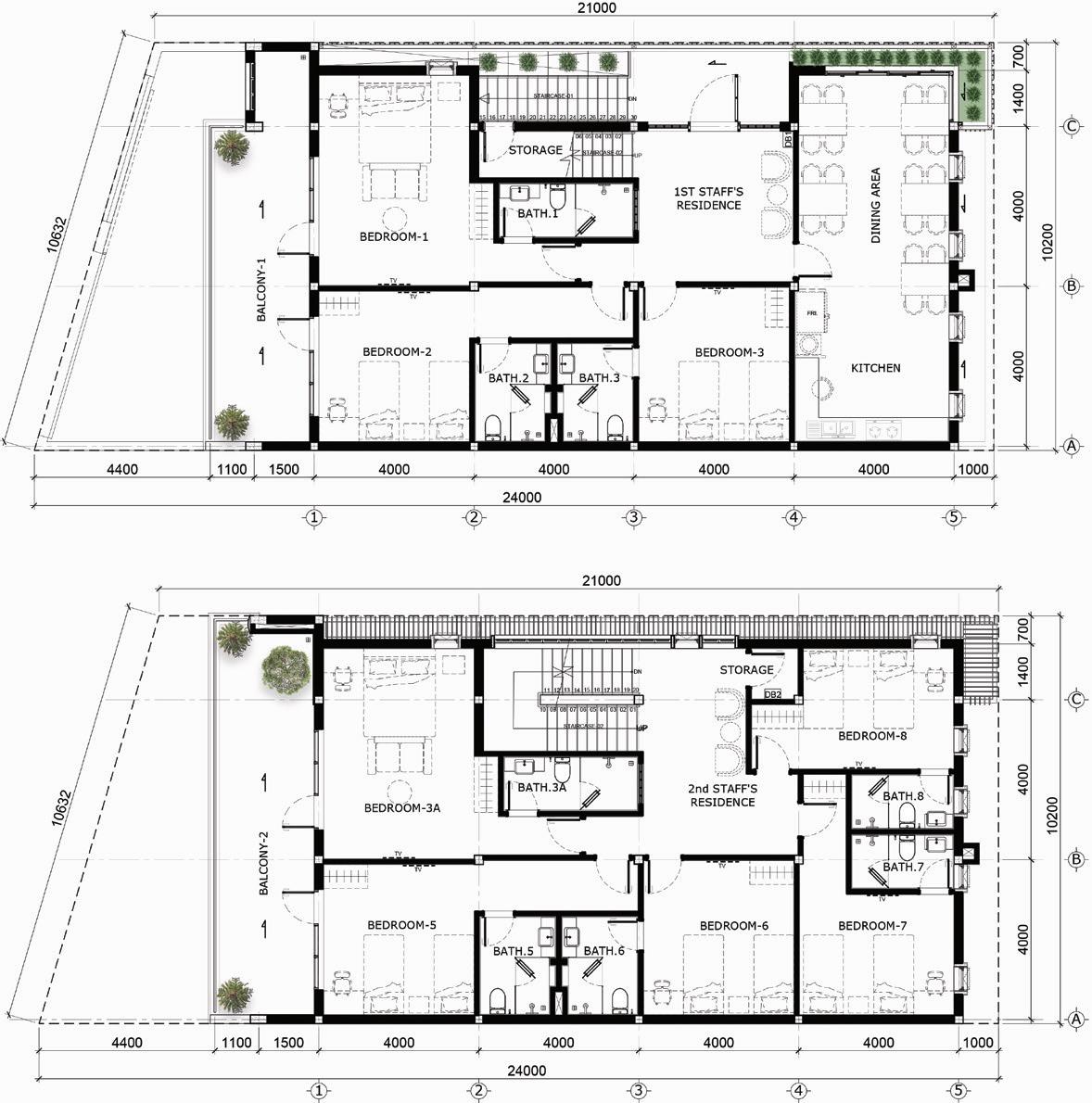


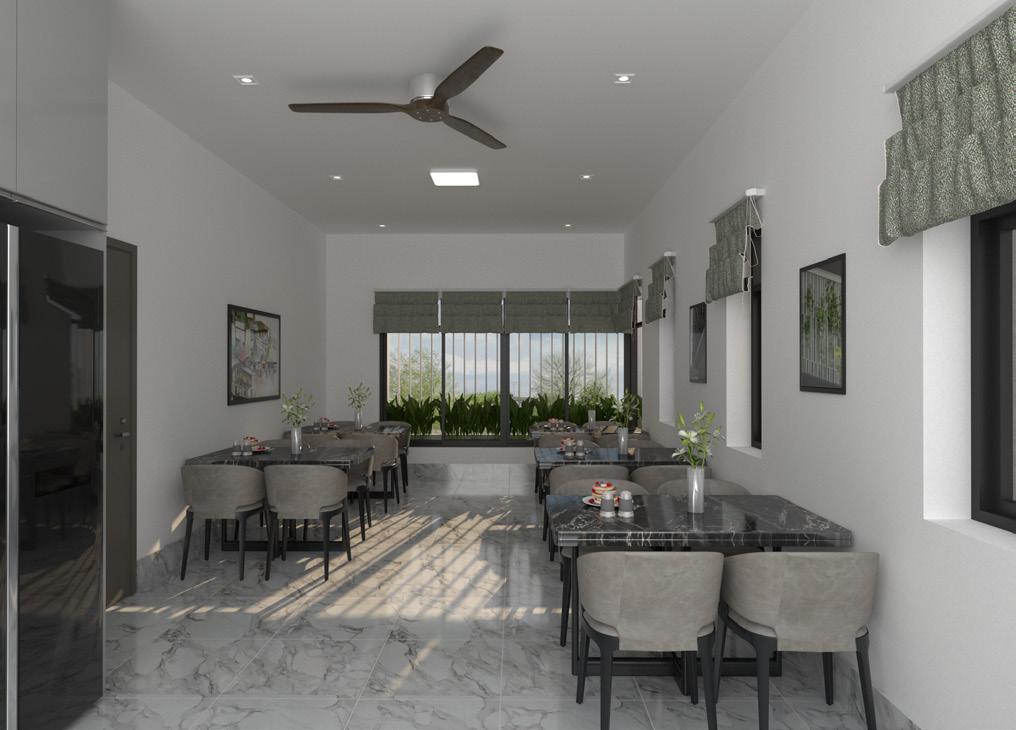
To lead architectural project of site survey, concept, schematic, and

oun kmert online shop
To design change from 2 flathouses to retail at ground floor. Oun Kmert online shop logo is designed at font signboard and combine 2d flathouse to 1 shop.
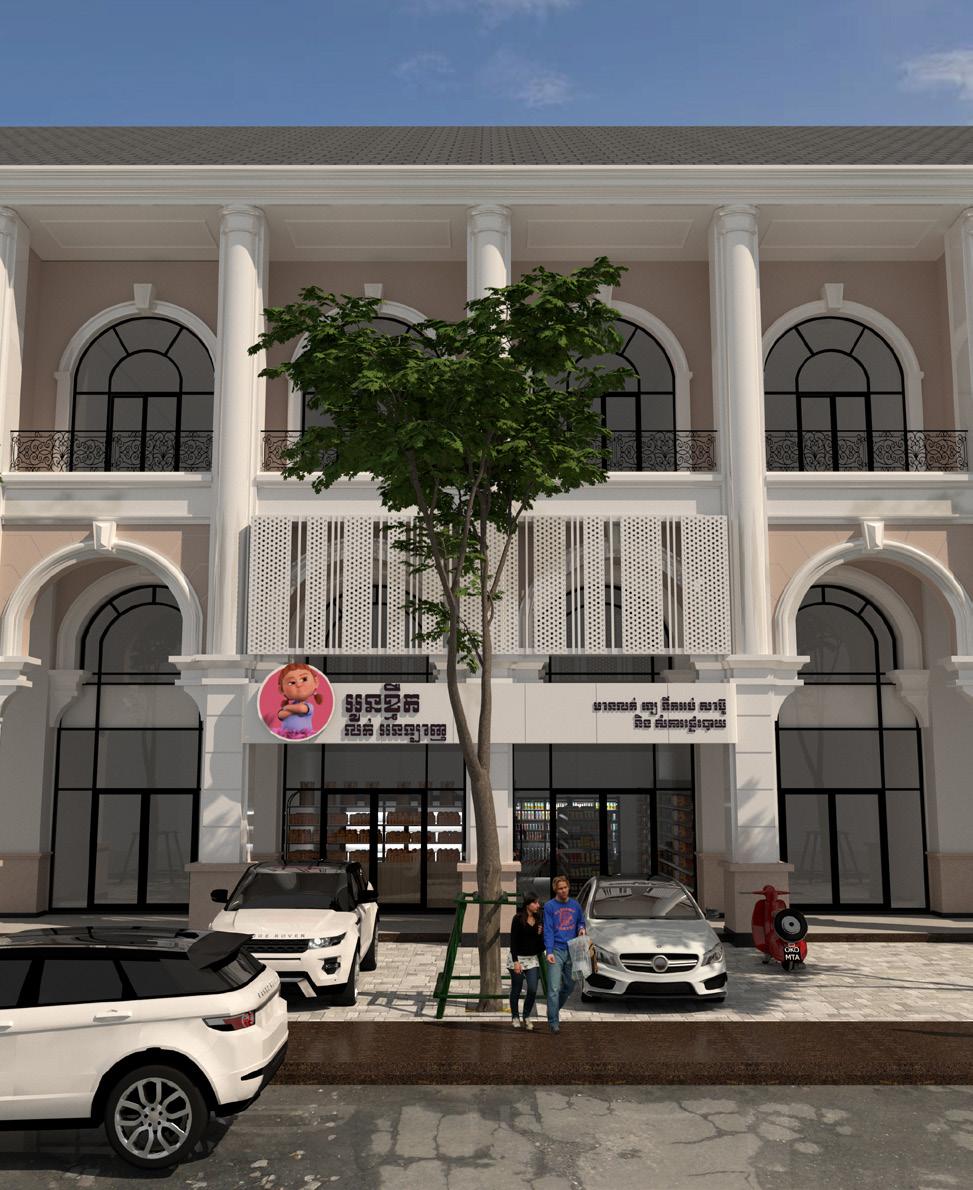
Location:
Borey Penghout, Phnom Penh, Camboida
Project area:
180m2/ground floor
Type of project:
Retail project_renovation
Scope of work
Exterior and interior design
Year:
Status:
Completed design and built
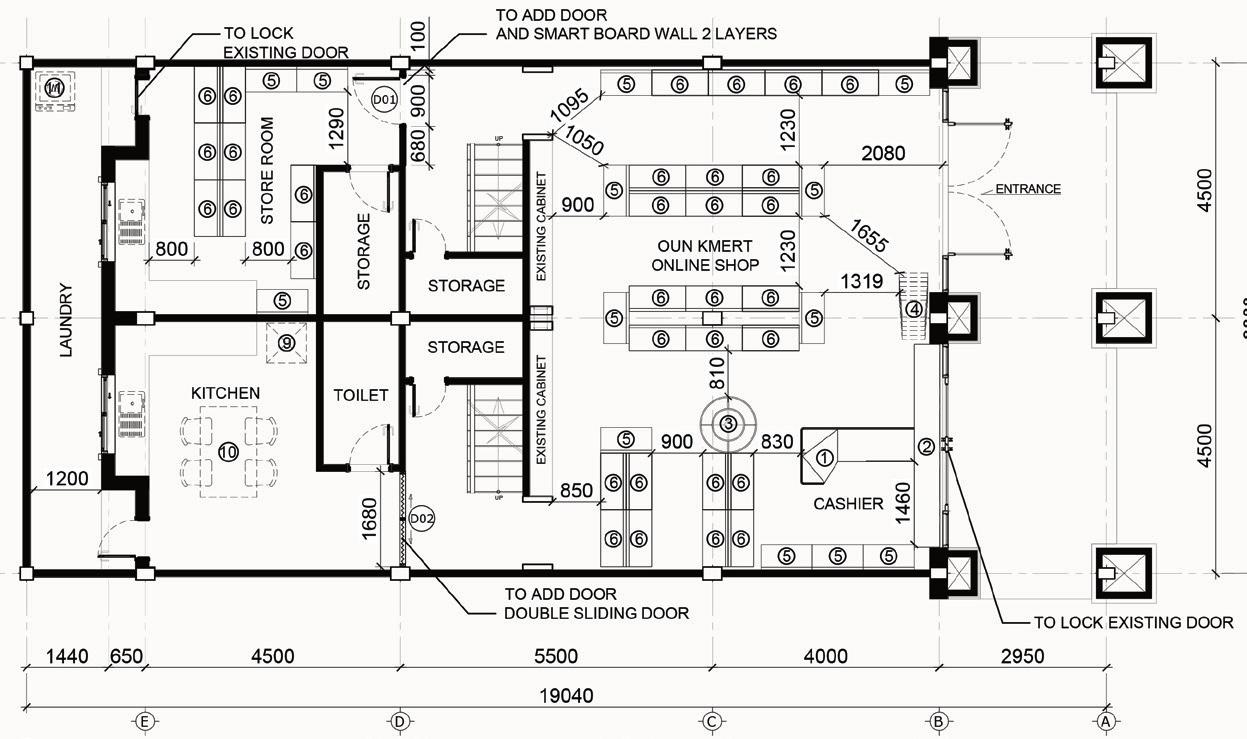
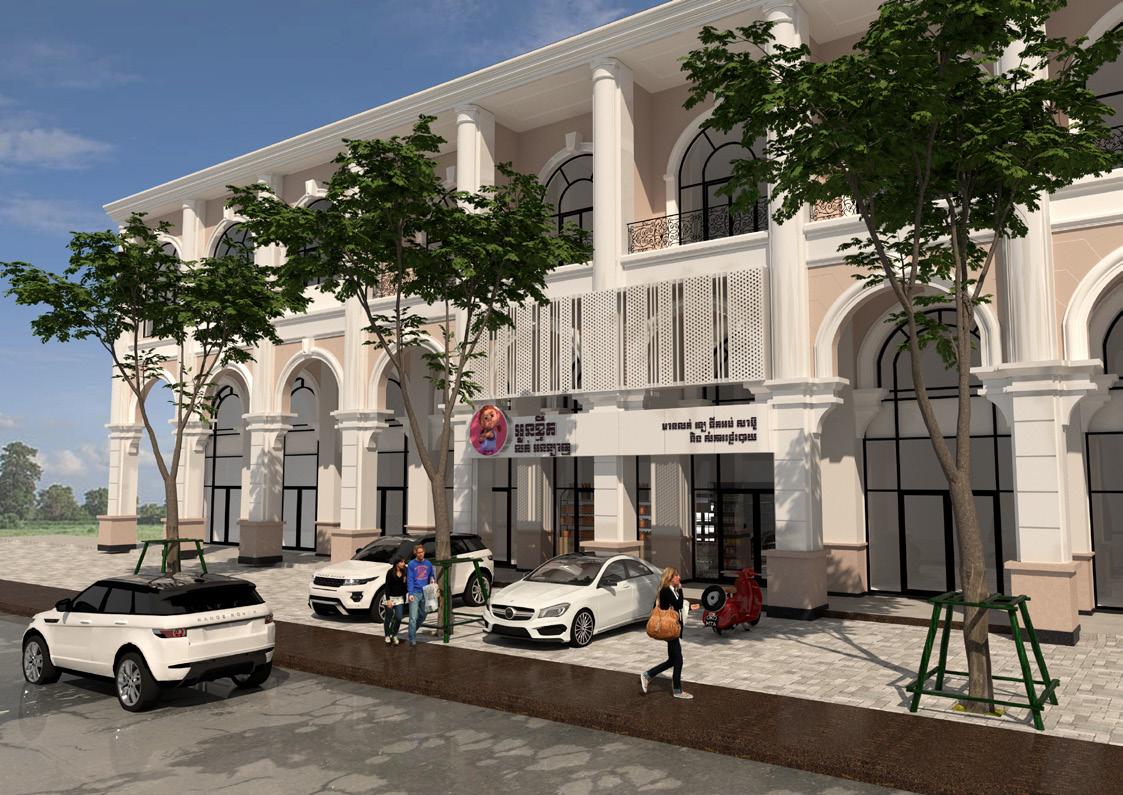
To lead architectural project of site survey, concept, schematic, and technical design. Morover, to solve solution with site condition.


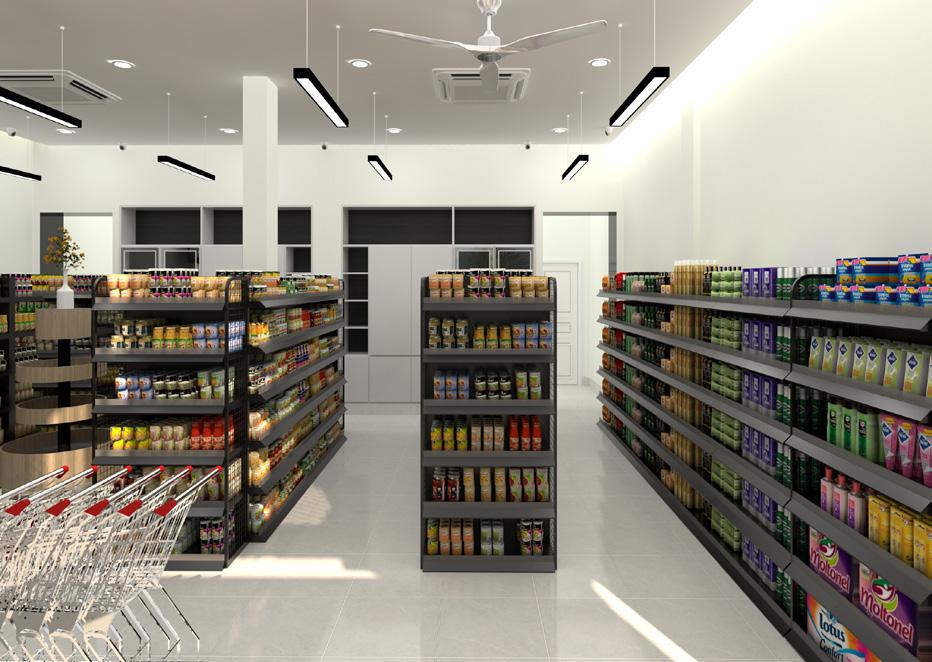
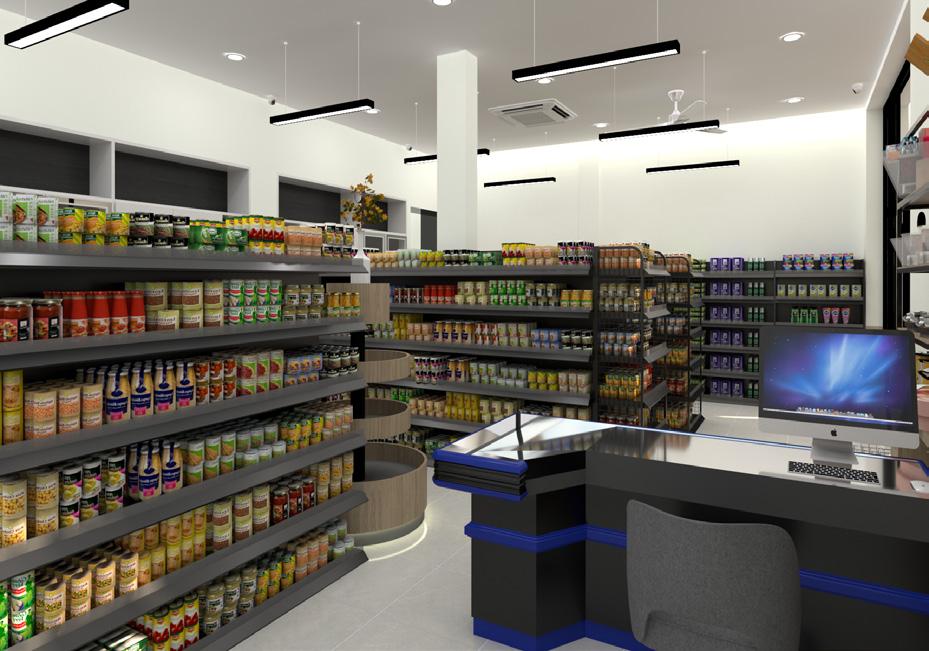
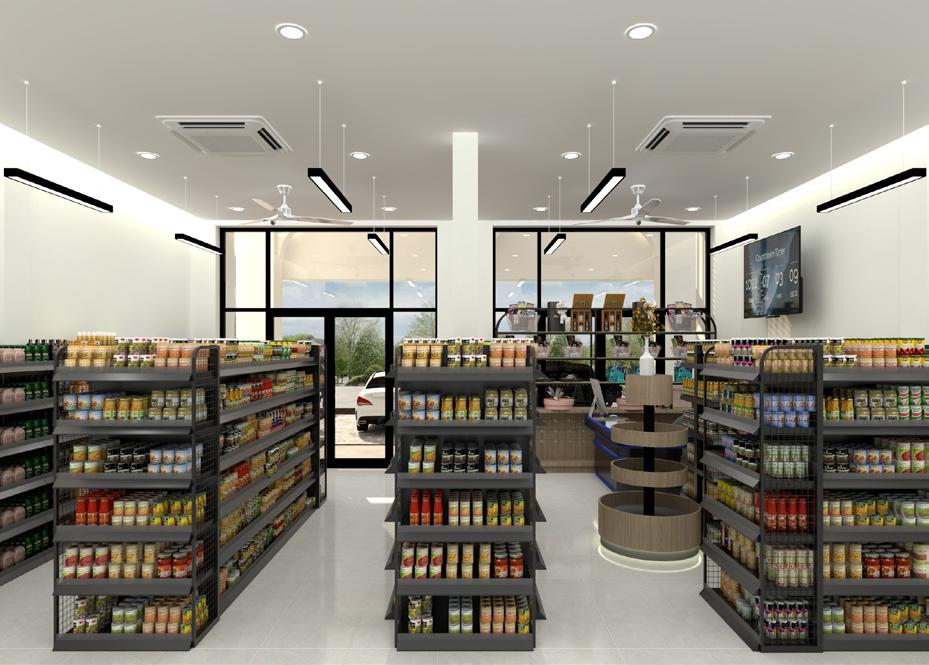

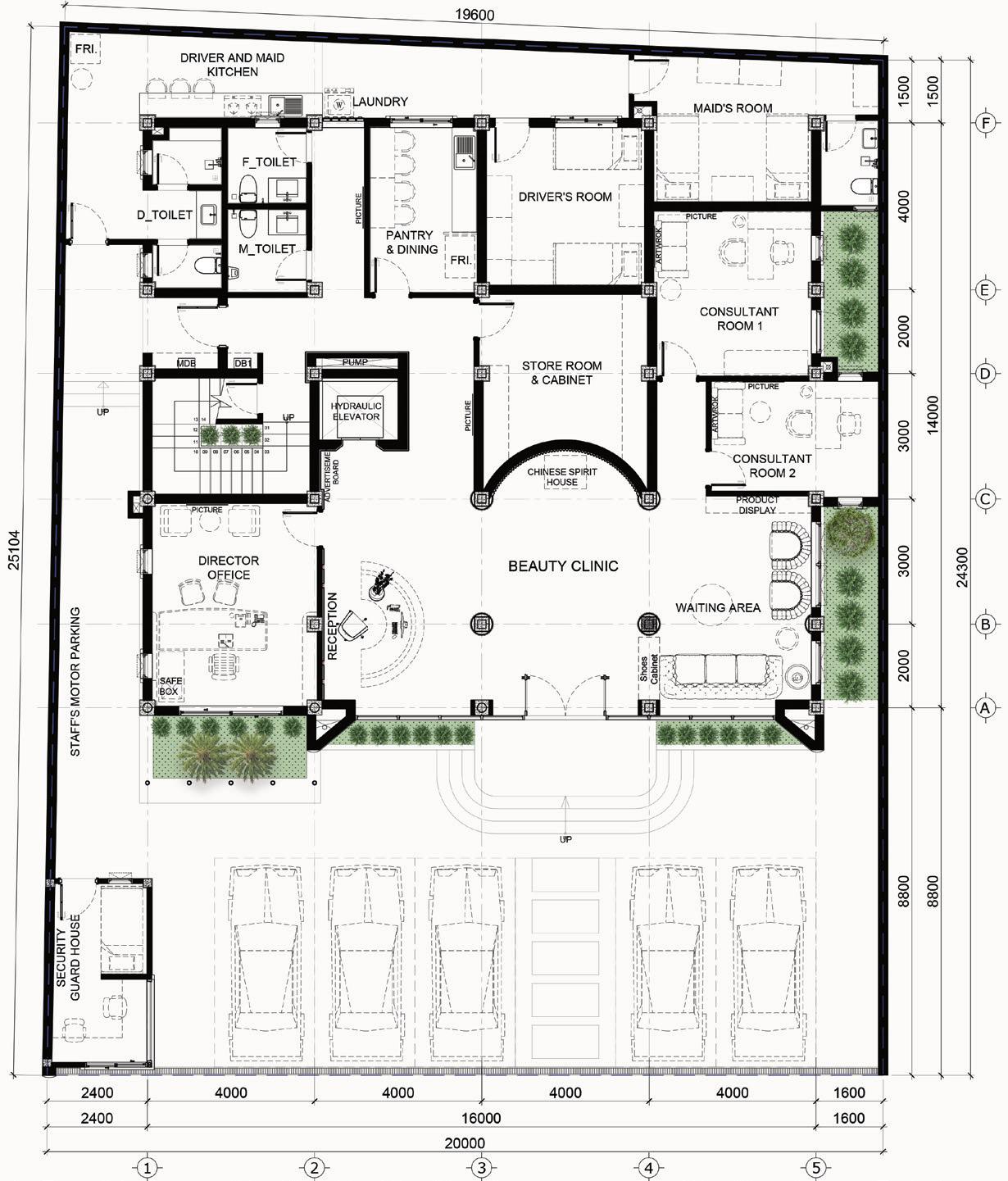
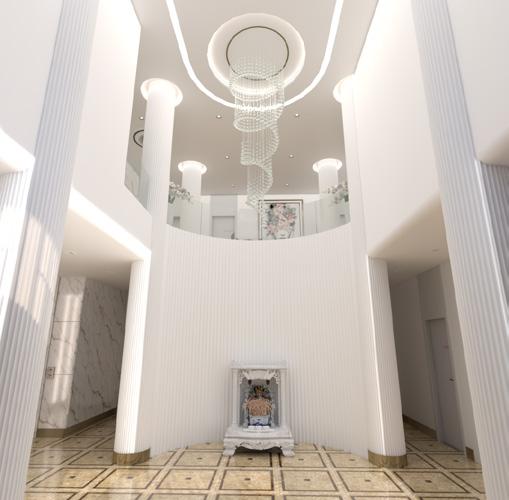
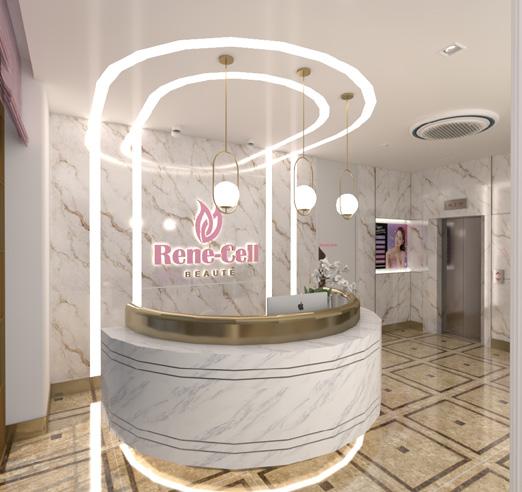
rene cell beauty clinic and penthouse
This is renovatin project of existing Villa of 3 stories. Client want to use all existing stories for beauty clinic and extend one and half stories to therir own penthouse.
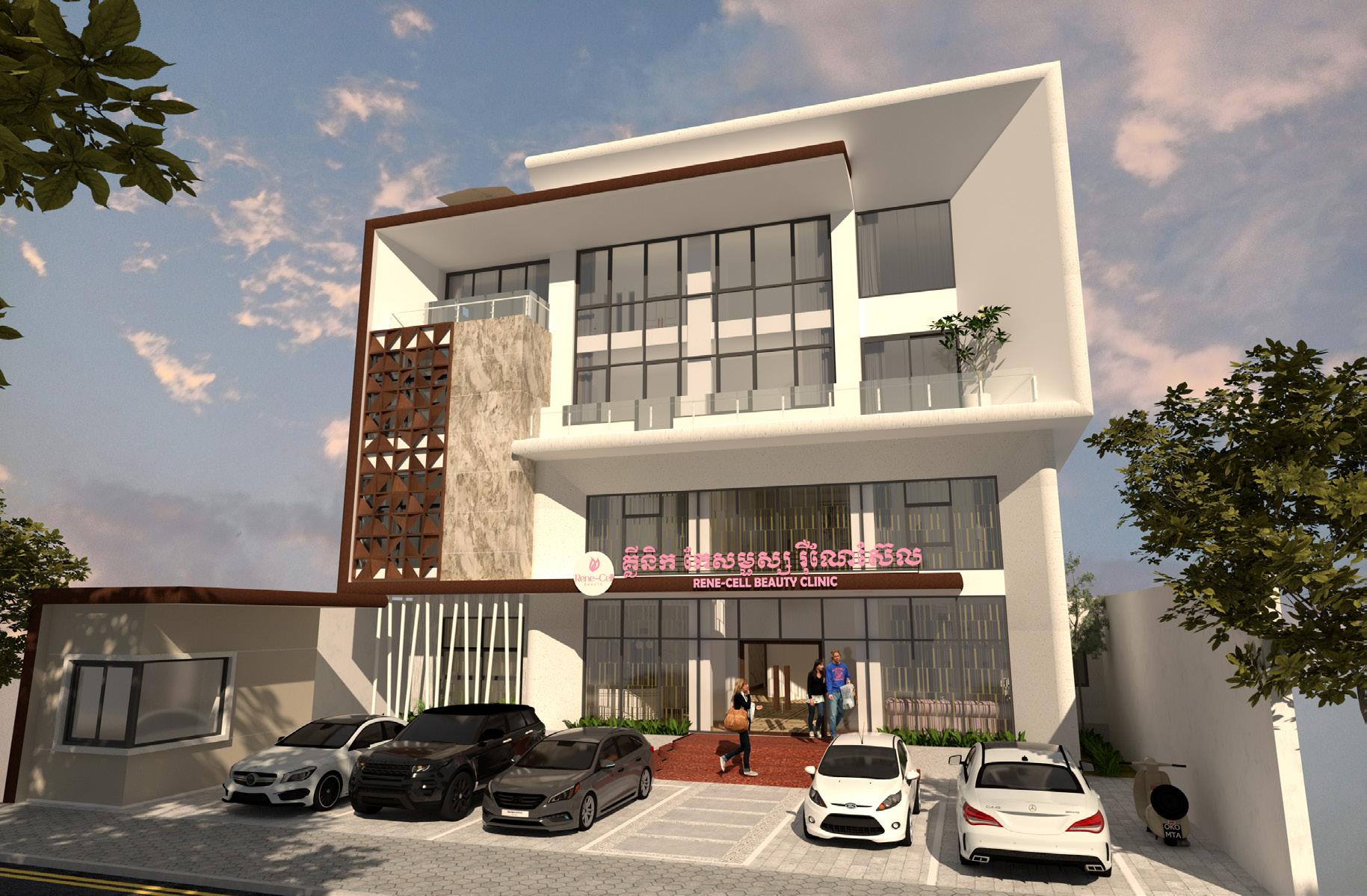
Location:
Phnom Penh, Camboida
Project area:
1210m2/4.5 stories
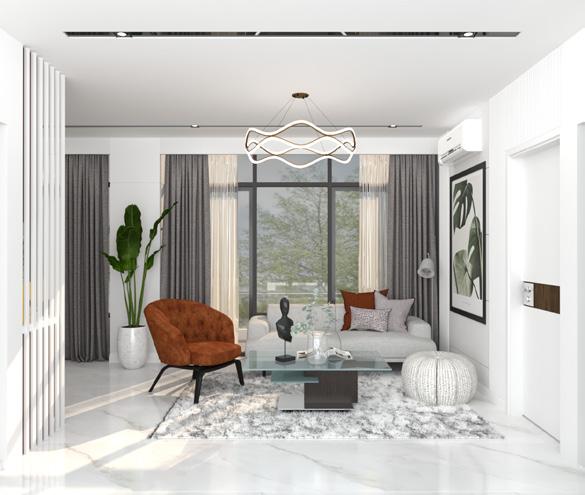
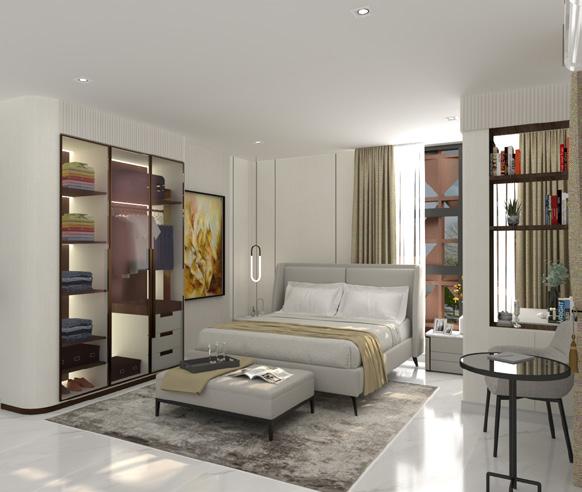
Type of project: Commercial/Residential project_renovation
Scope of work
Exterior and interior design
Year:
Status: Completed design and built
.
To lead architectural project of site survey, concept, schematic, and technical design.

hera supermarket
Hera Supermarkt is the new local brand that create by Cambodia owner. There are 2 stories that ground floor design for grocery items with cosmetic product and 1st floor design for Kitchen accessaries and electronic items.
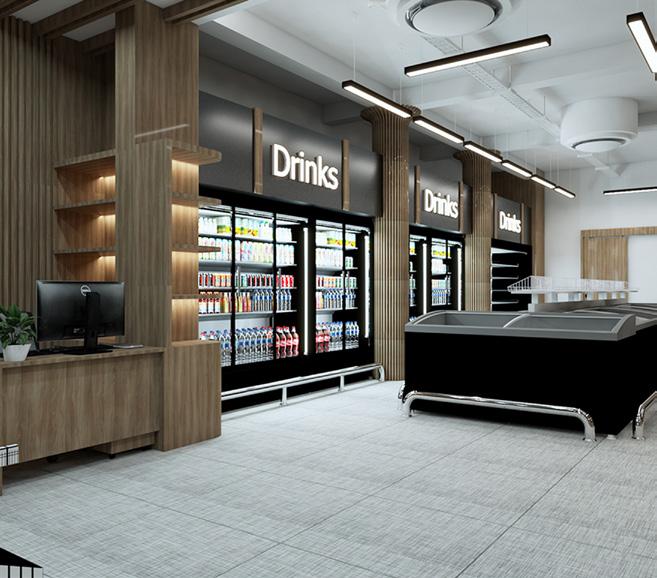

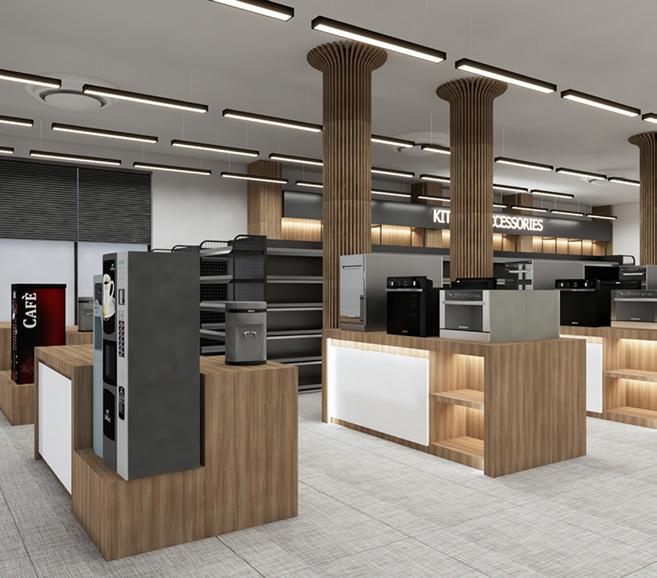
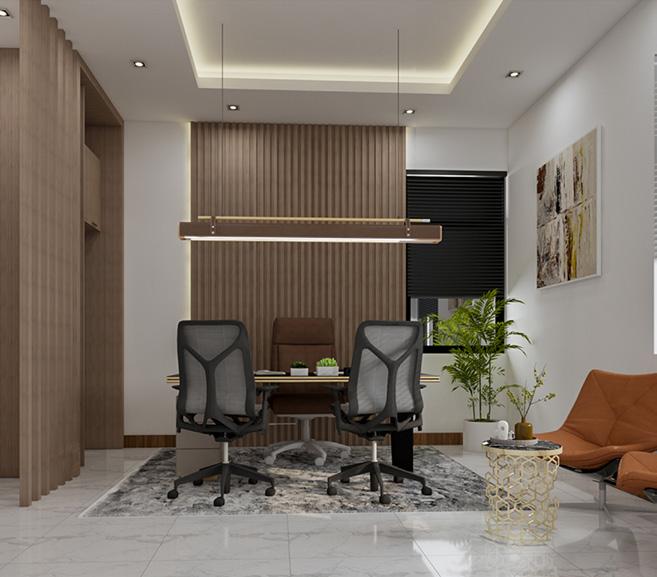

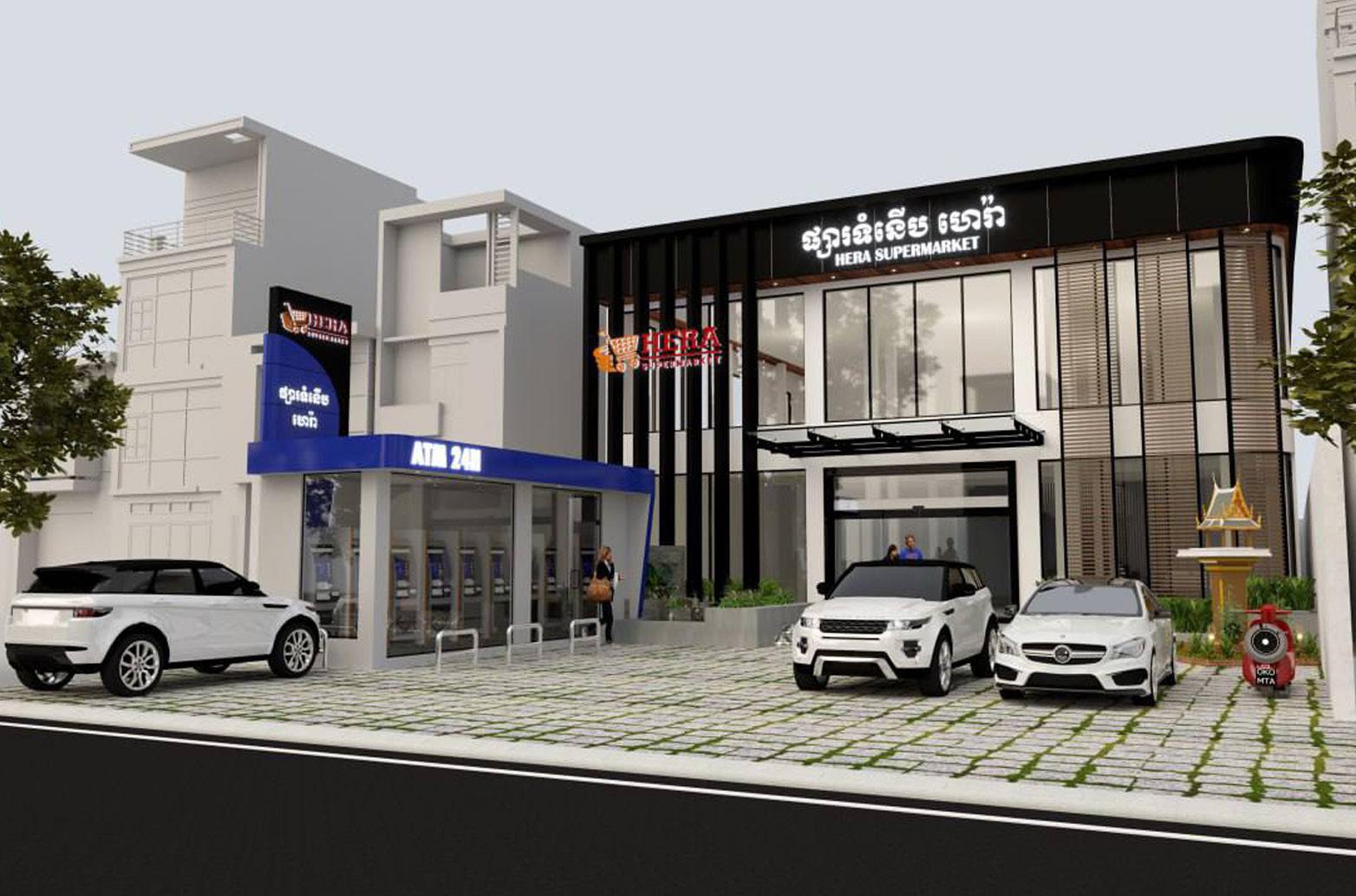
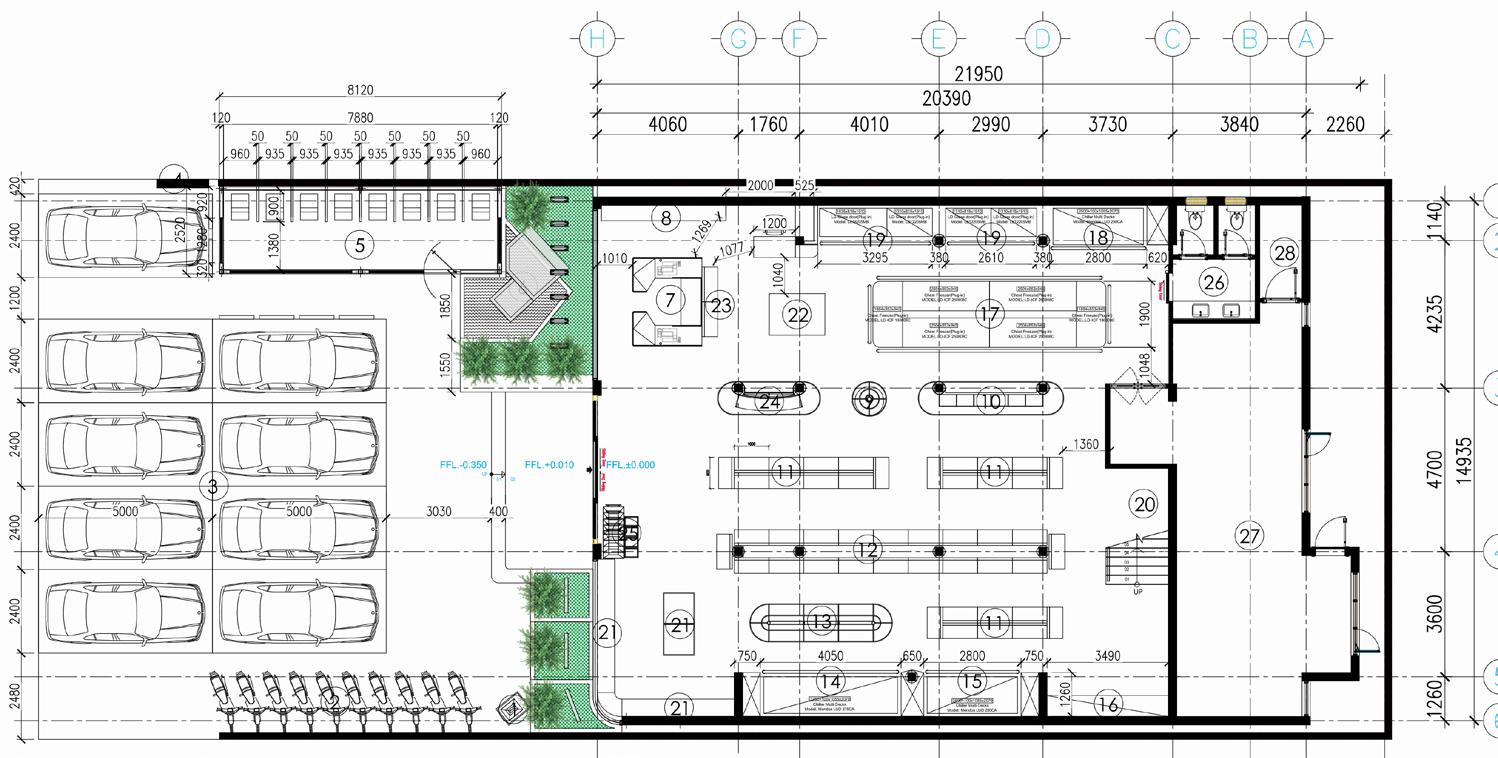

Location:
Phnom Penh, Camboida
Project area:
Type of project: Commercial project_renovation
Scope of work
Exterior and interior design
Year:
Status: Completed design and built 630m2/2 stories
. To lead architectural project of site survey, concept, schematic, and technical design. Morover, to solve solution with site condition. 2023

Prek Eng staff residence
This is a supermarket warehouse at Prek Eng, Client want to save time for traffic jam for their staff from Phnom Penh. Therefore, they want to design and build the home for staff to stay there during work day.
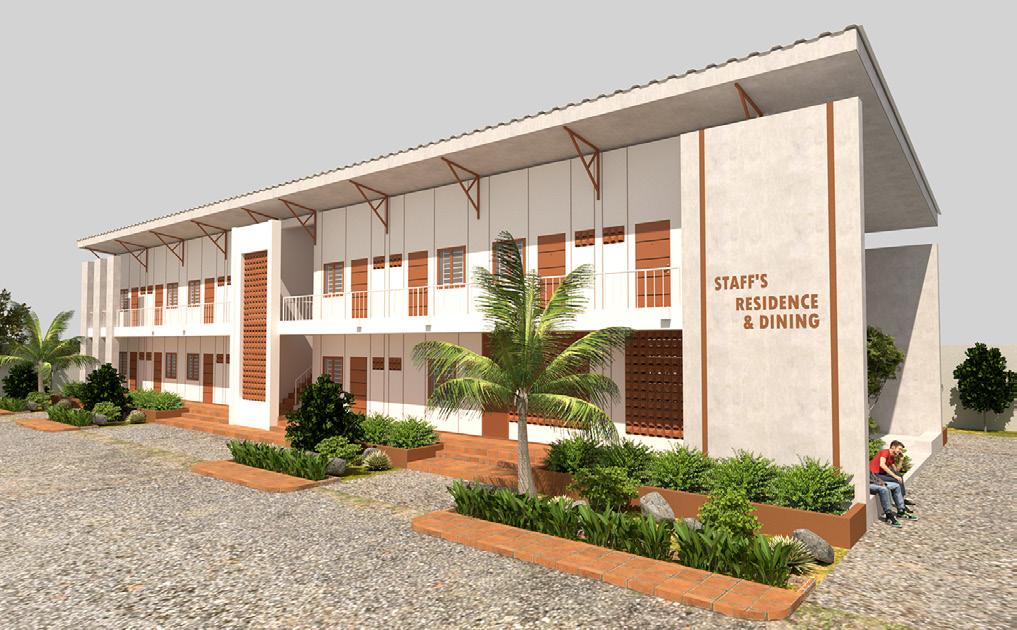
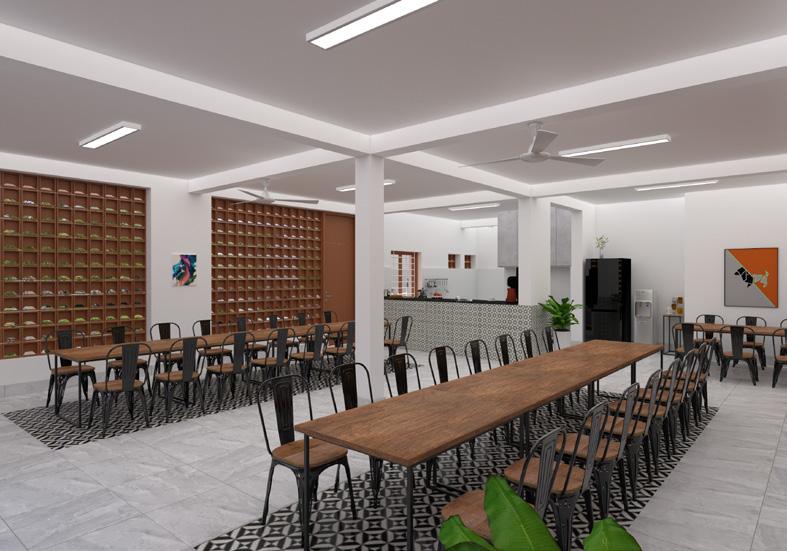
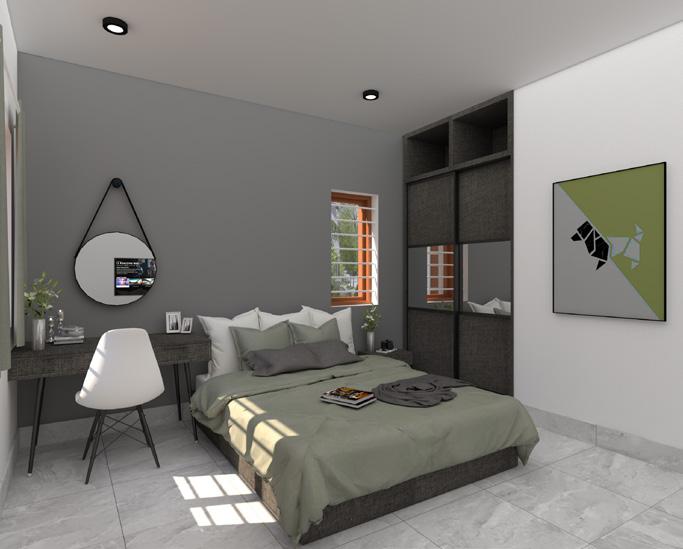
Location: Kandal Province, Camboida
Project area:
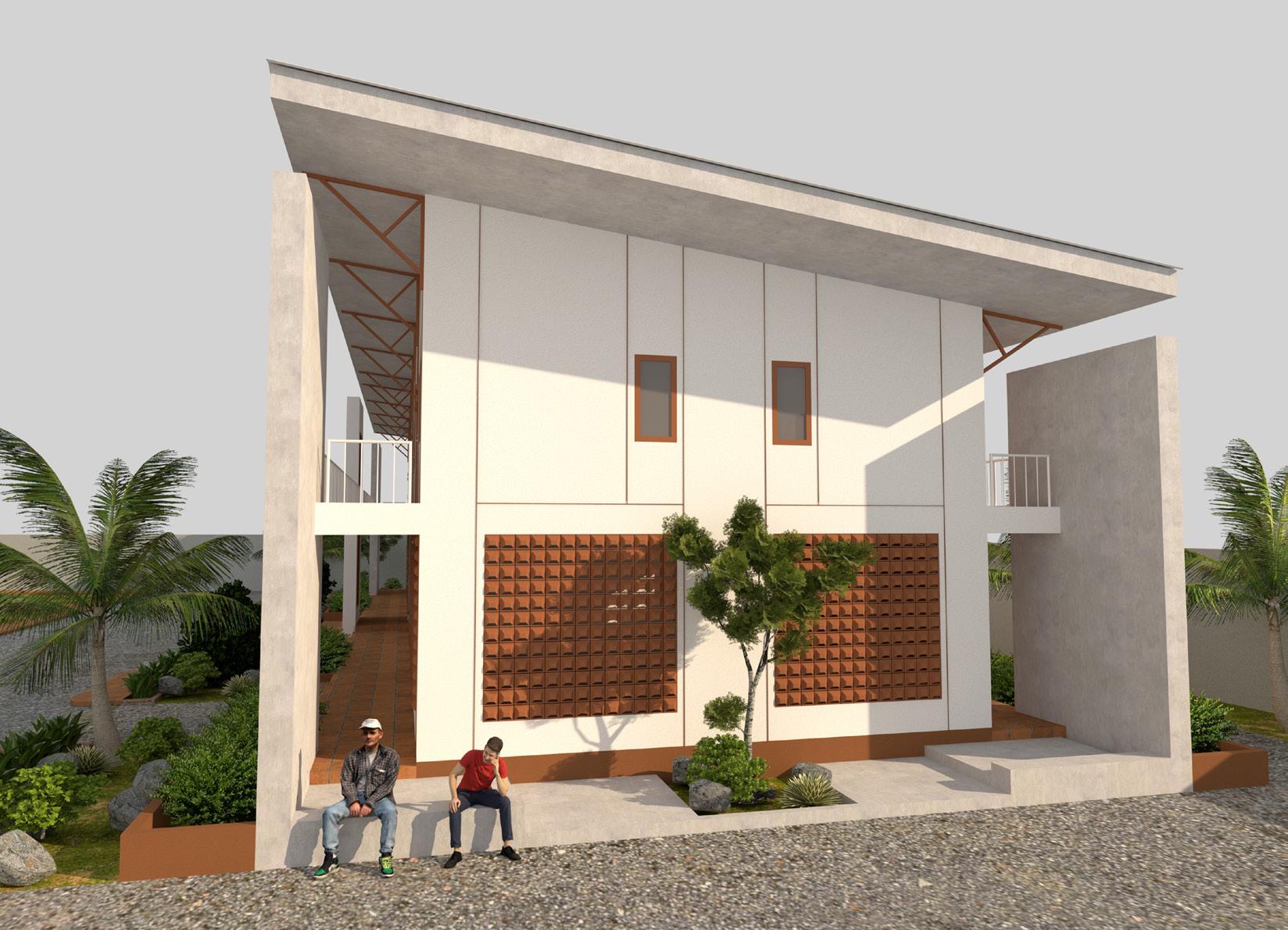
Type of project: Residential project
Scope of work
Exterior and interior design Year:
Status: Completed design 770m2/2 stories
To lead architectural project of site survey, concept, schematic, and technical design.
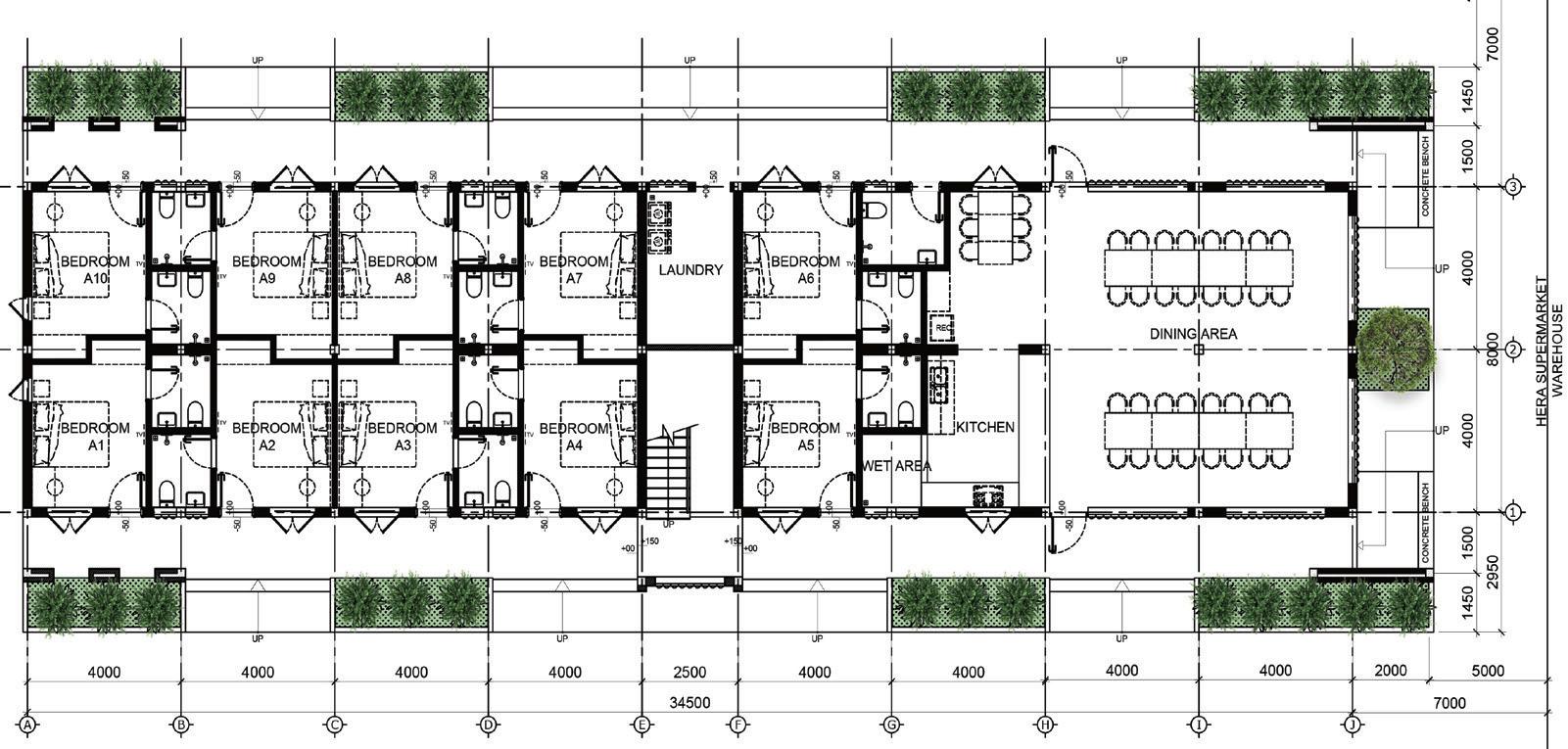

There are existing floor Villa, Client want to redesign and extend 1 floor to add more bedroom and Master bedroom with modern style.
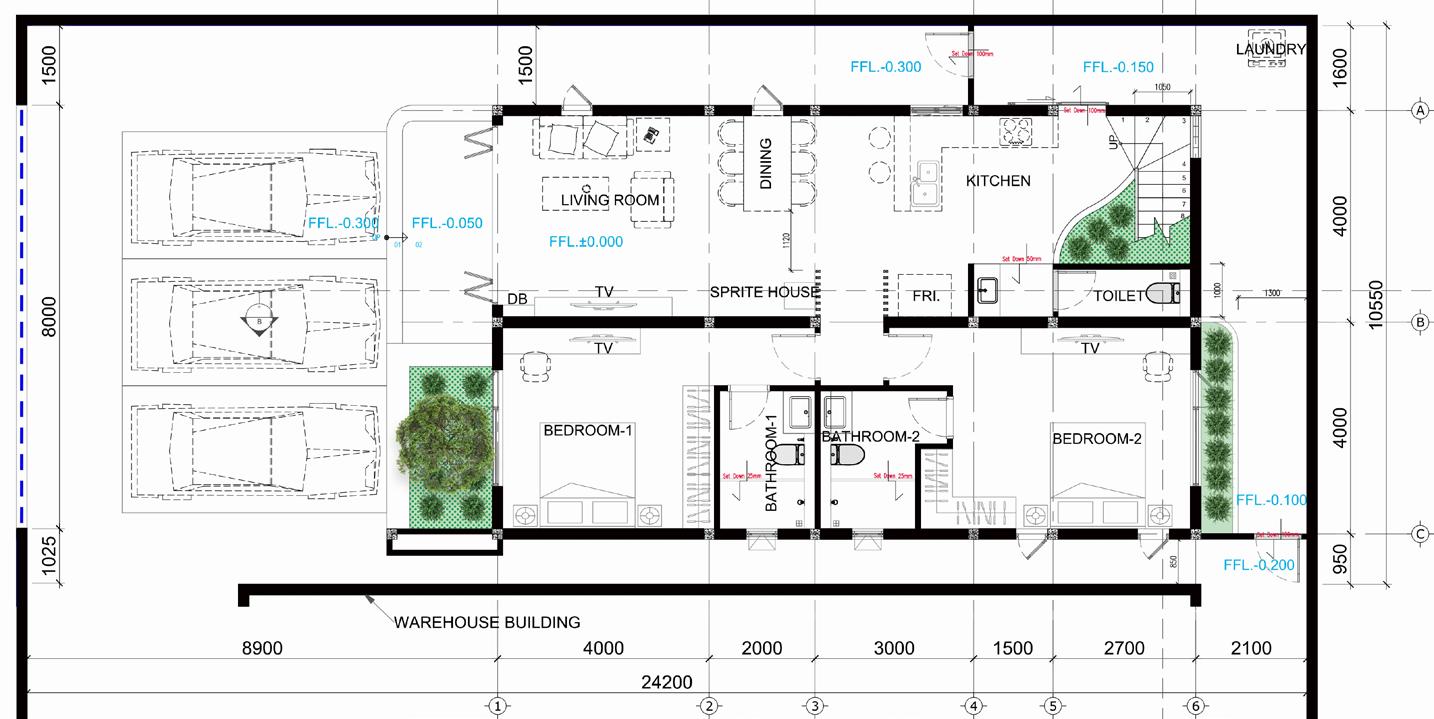
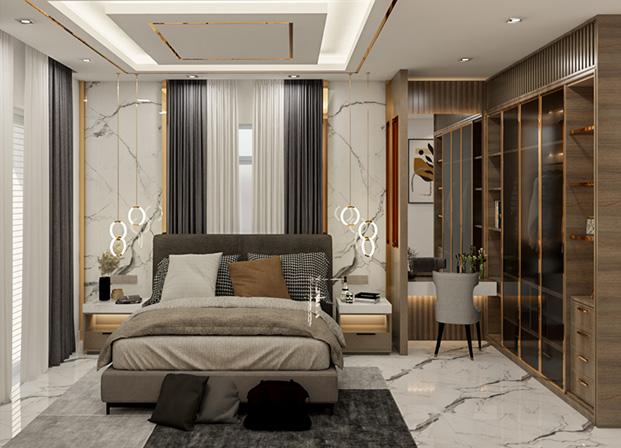
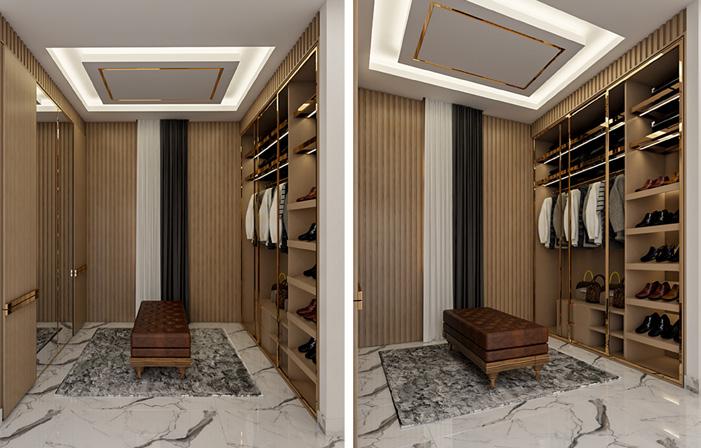
Location: Sihanoukville, Camboida
Project area:
376m2/2 stories
Type of project:
Residential project_renovation
Scope of work
Exterior and interior design Year: Status: Completed design
To lead architectural project of site survey, concept, schematic, and technical design.


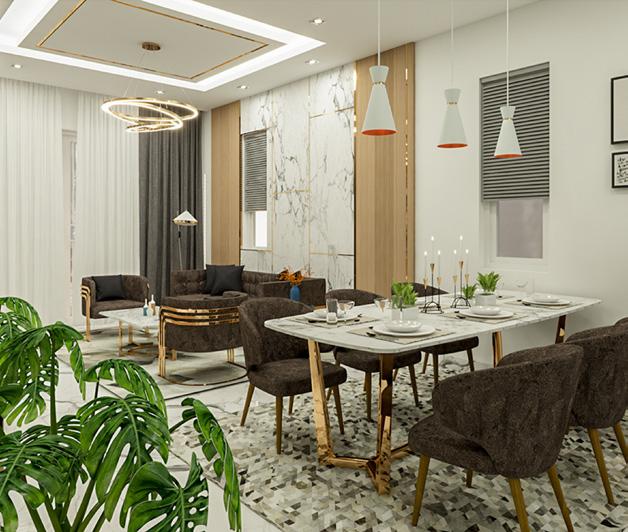
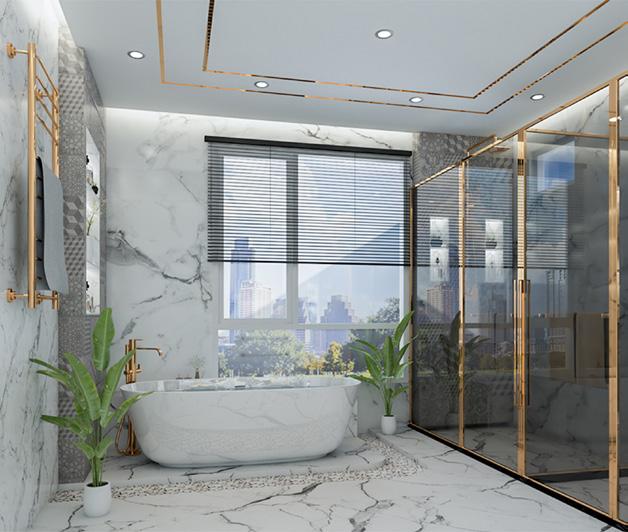
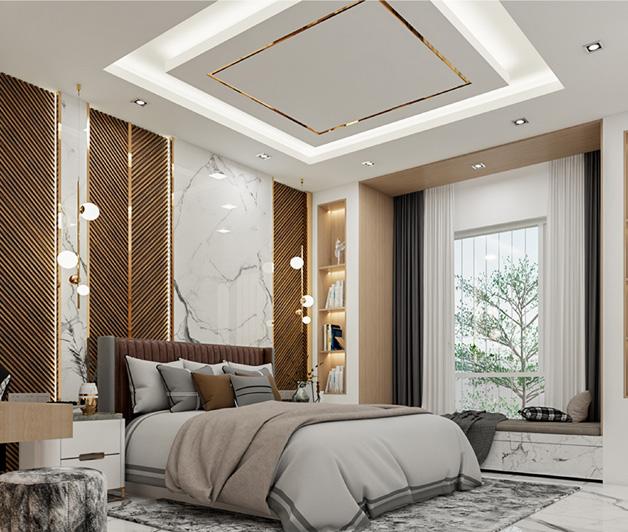


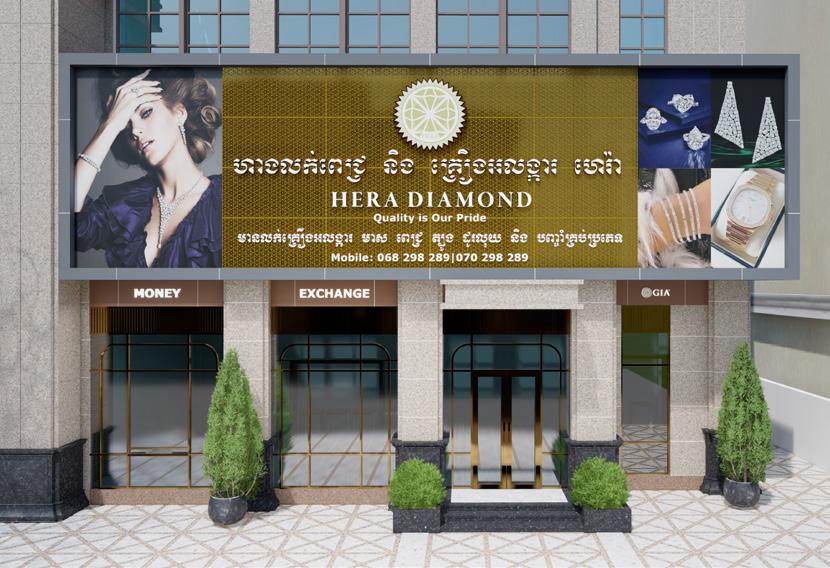

Location: Sihanoukville, Camboida
Project area:
109m2/ground floor
Type of project:
Retail project_renovation
Scope of work
Interior and Facade sighnboard design
Year:
Status: Completed design
hera jelwery shop
Hera Jelwery Shop is the new local brand that base on Sihanoukville.There are rings, earrings, bracelets, diamond, gold, necklace, watch, brand bag, and excahnge money room.
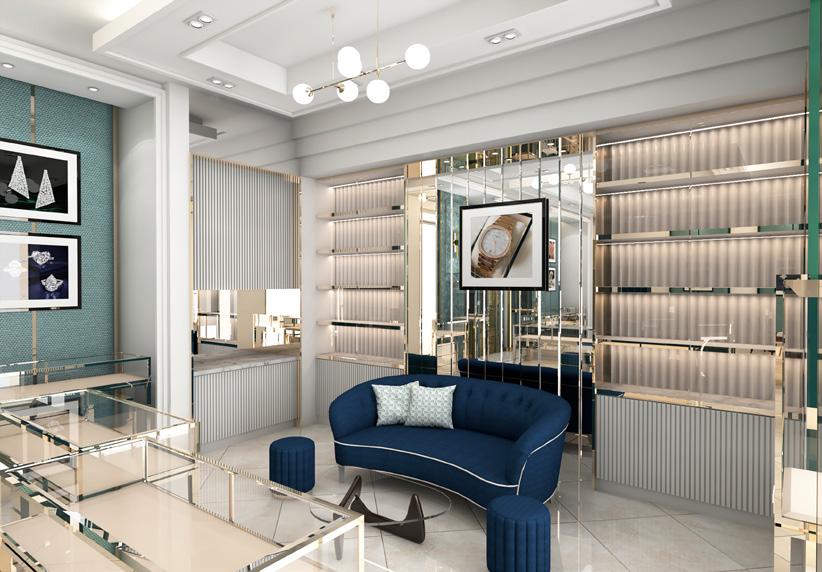
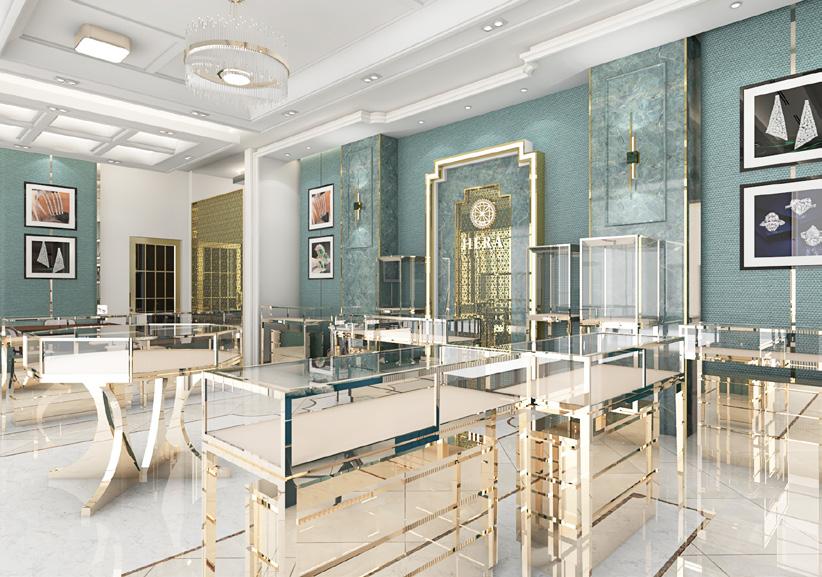
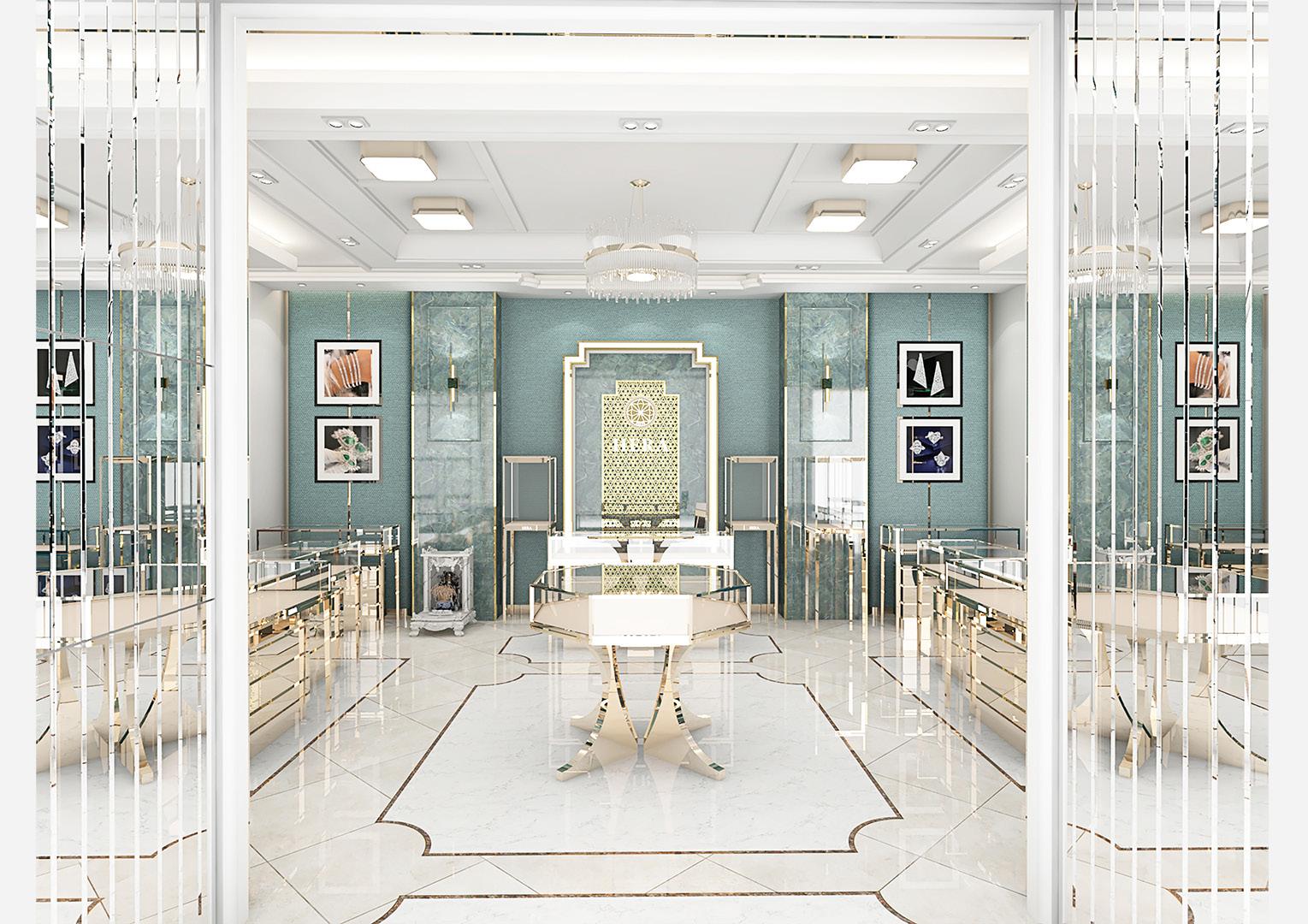
. To lead interior project of site survey, concept, schematic, and technical design. 2022
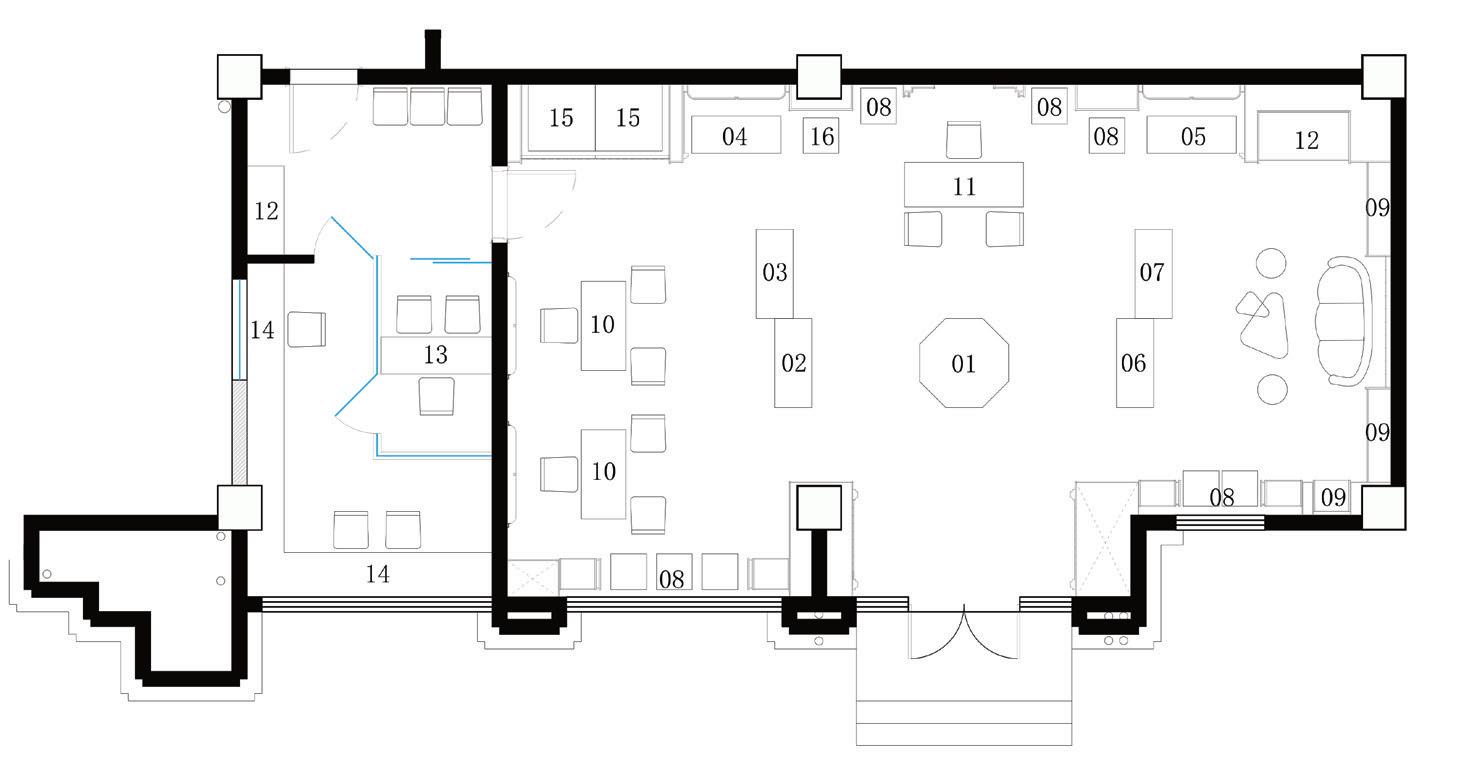
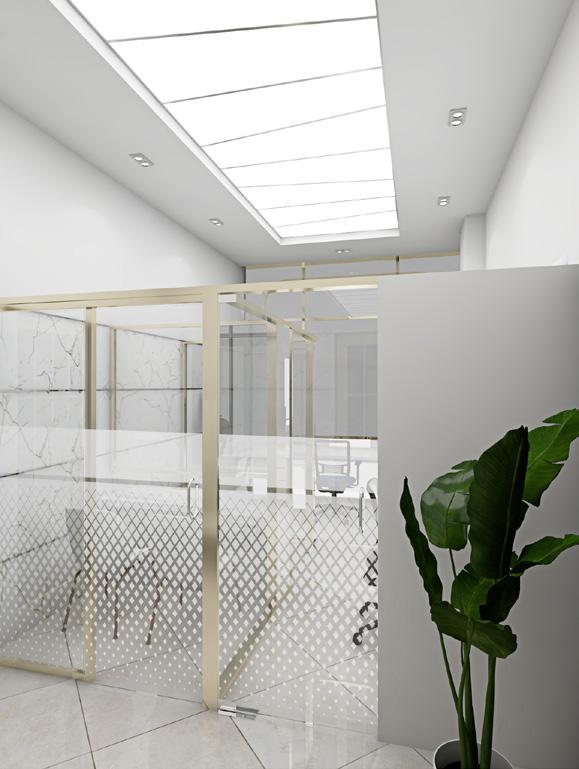

pkk apartment
PKK apartment is residence that there are shop for retail at ground floor, 1 basement parking and 2 parking stories with car parking lift, fitness at roof top, and 83 units ( 32-Studio Units, 36-1 Bedroom Units, and 15-2 Bedroom Units).
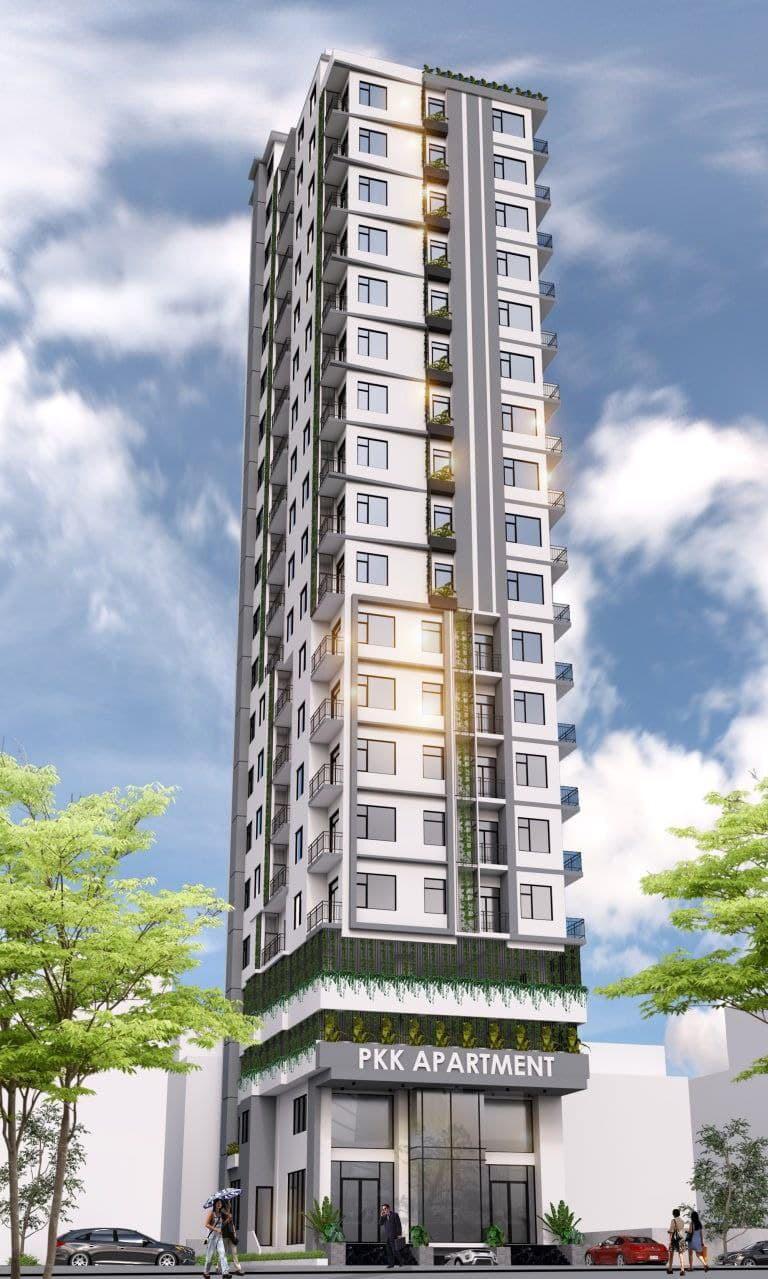
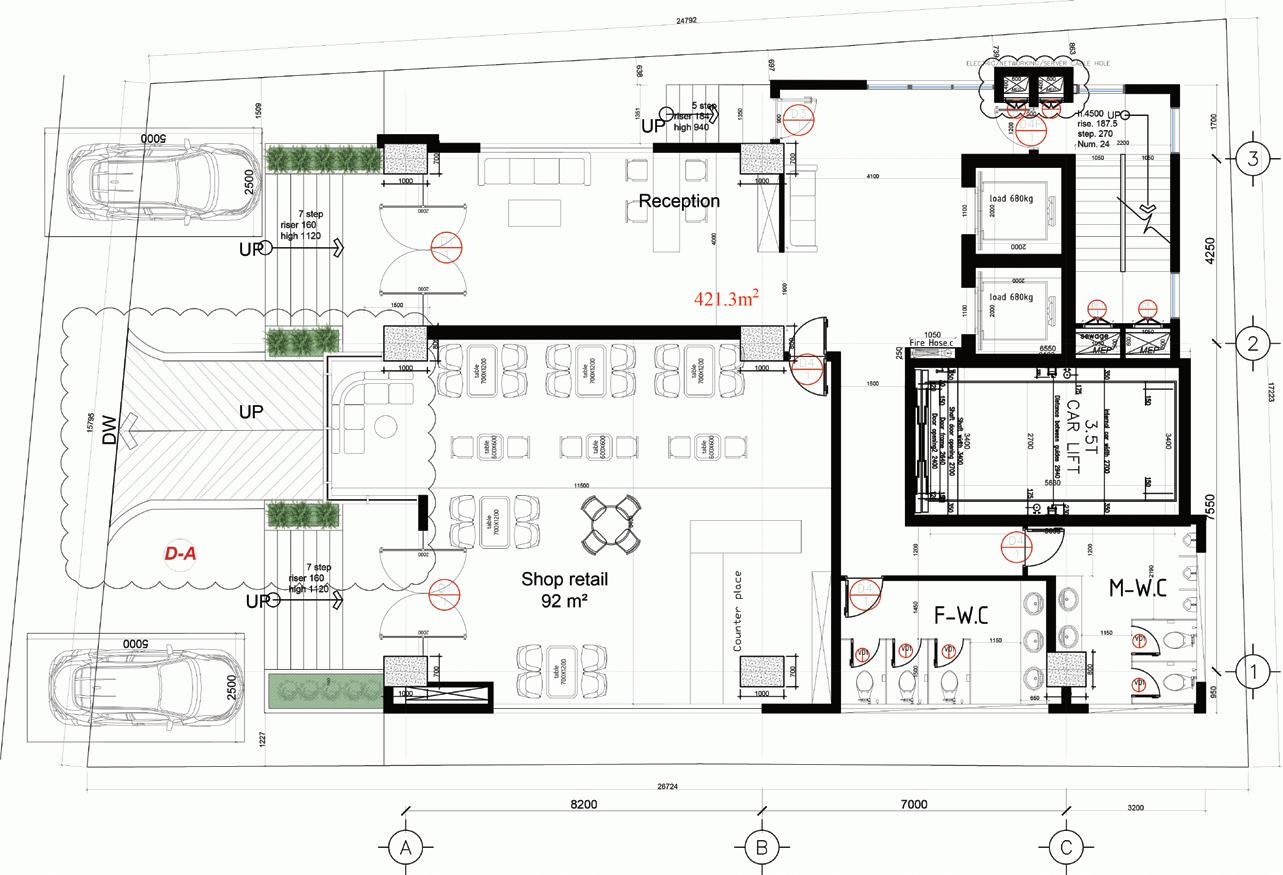
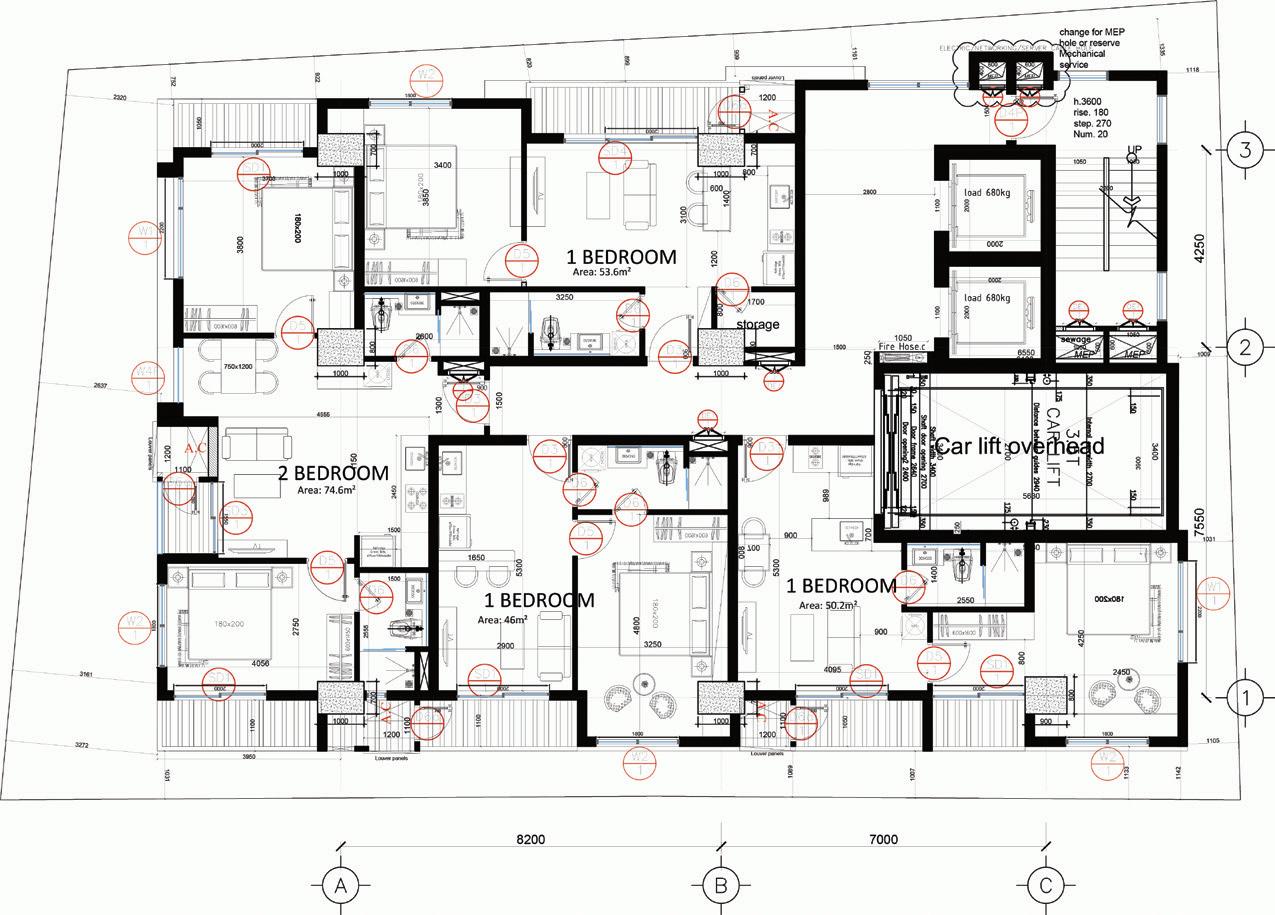
To lead architectural project of exterior design change and reduce the stories from existing design.


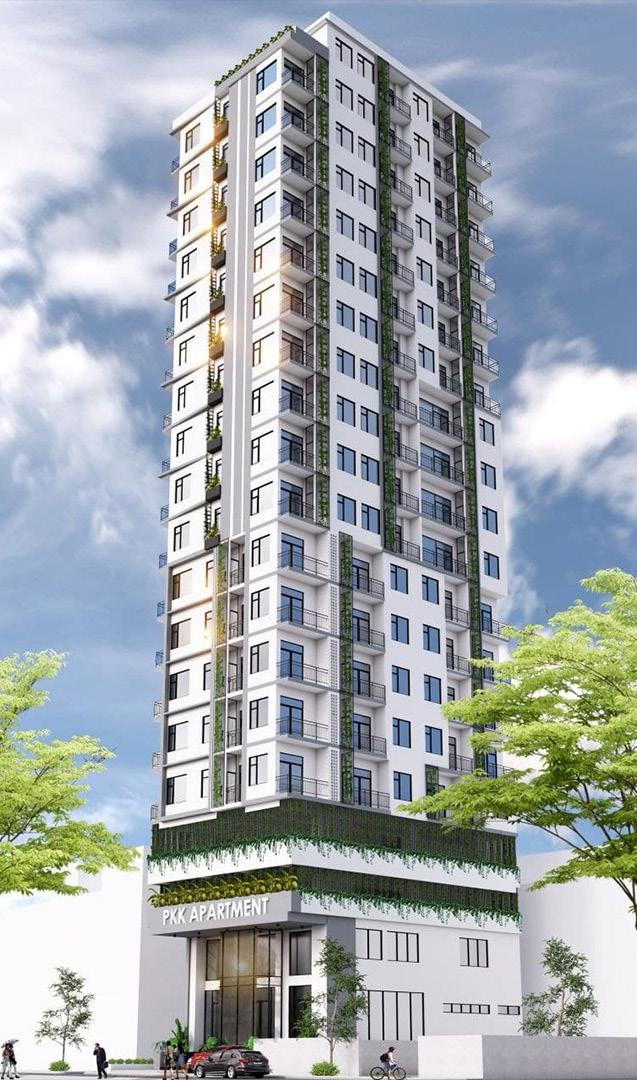
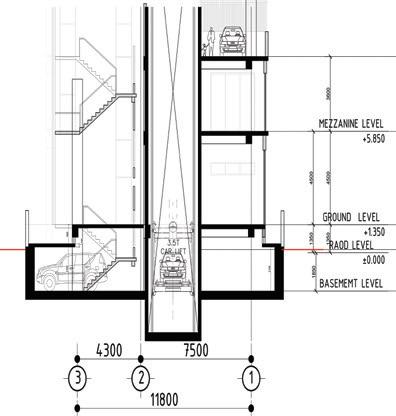

calmette dim sum emperior
Dim Sum Emperors is Chinese restaurant that red and gold colour tone is the main concept idea of design and to include the chinese decoration style. Some concept need to follow the head branch style.
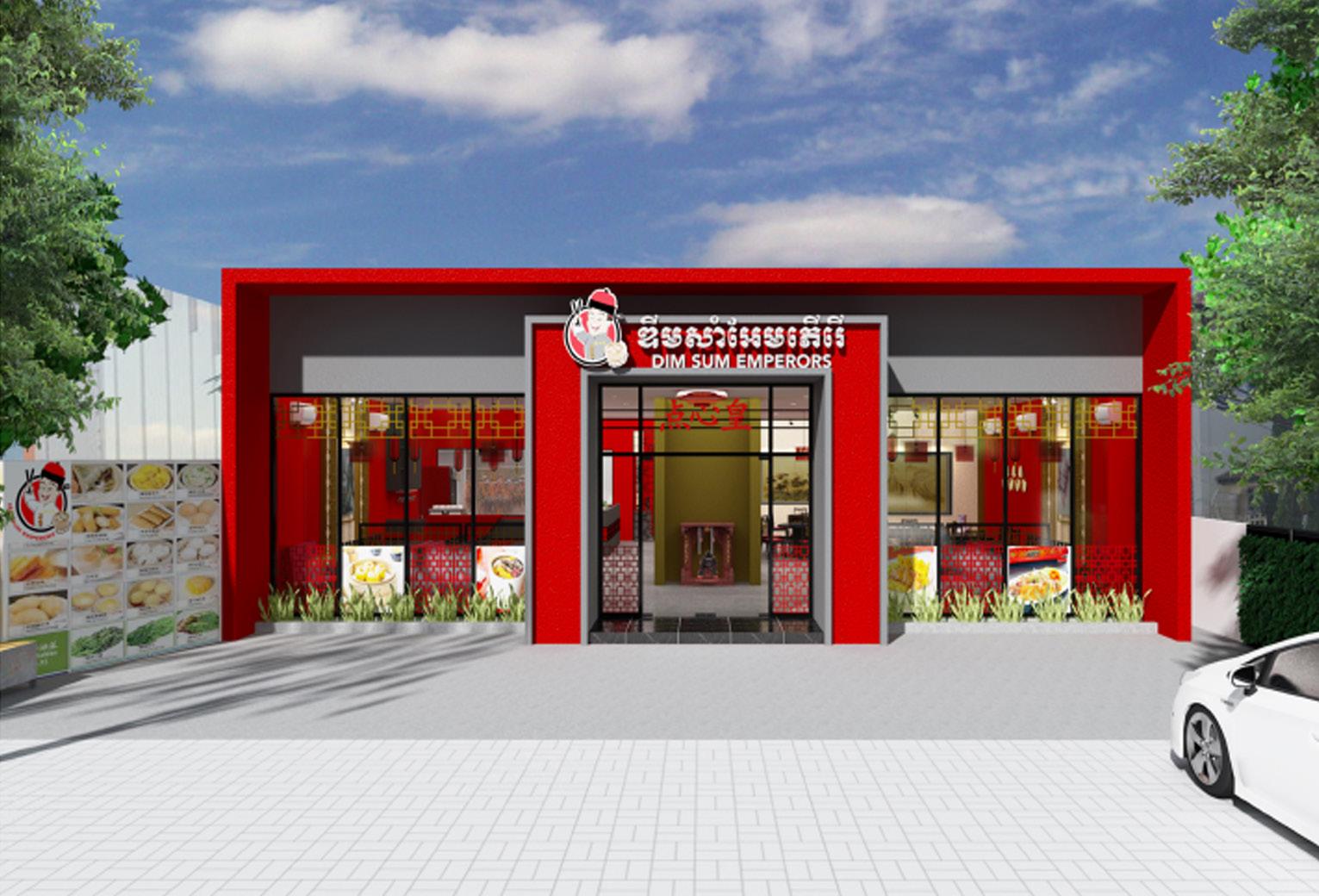
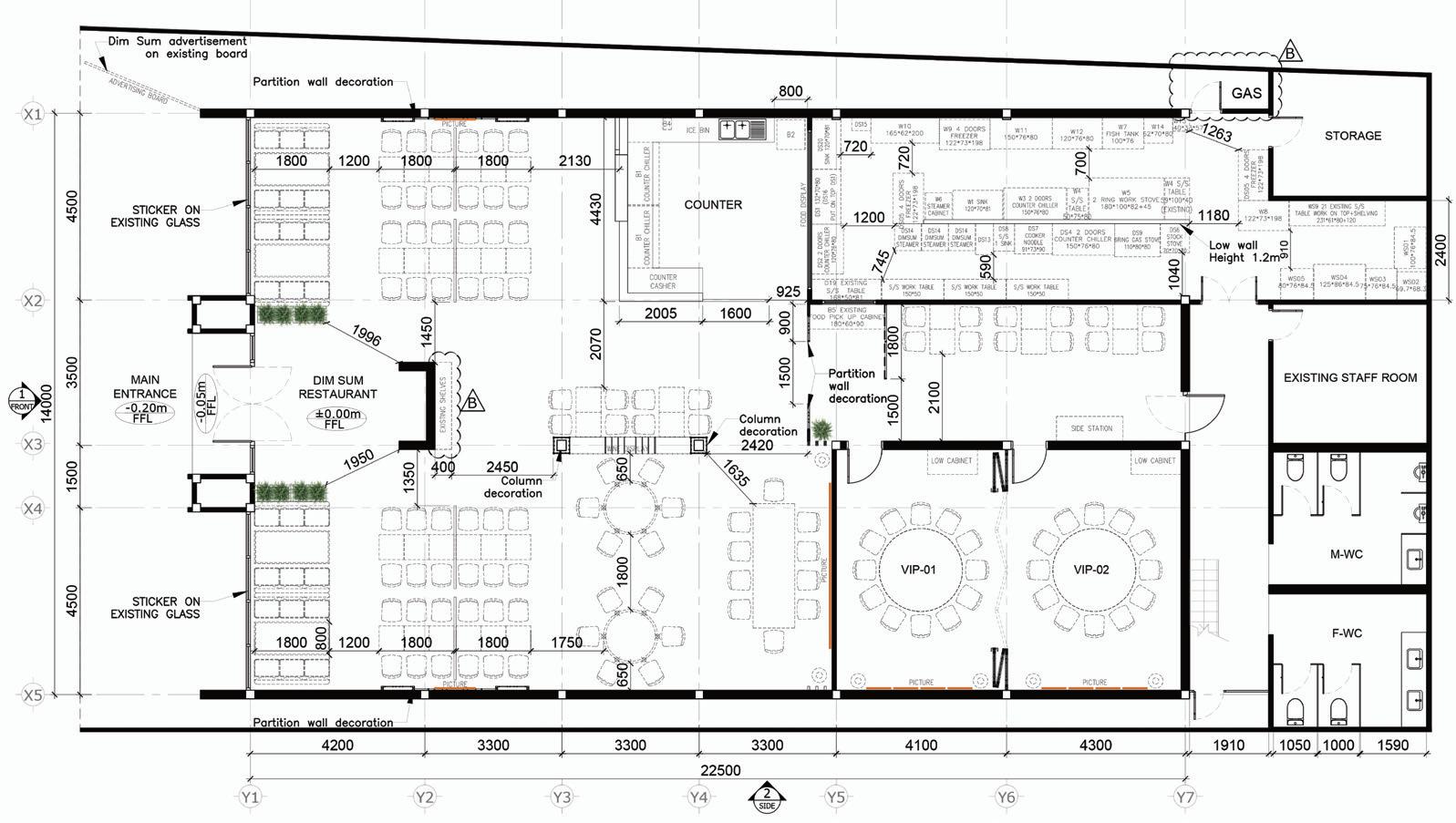
Location: Phnom Penh, Camboida
Project area:
Type of project: Retail project_renovation
Scope of work
Exterior and interior design
Year:
Status: Completed design and built 325m2/1 story
To lead architectural project of site survey, concept, schematic, and technical design. To solve solution with site condition.
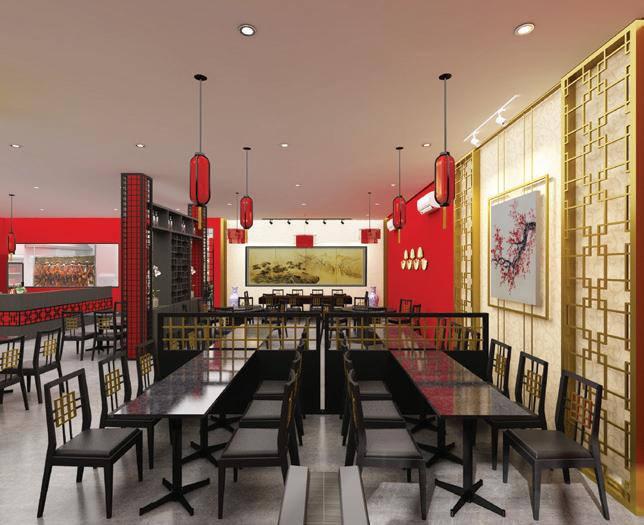
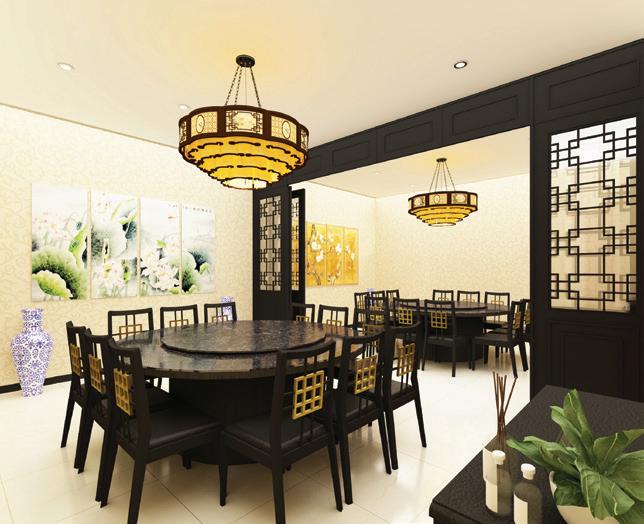

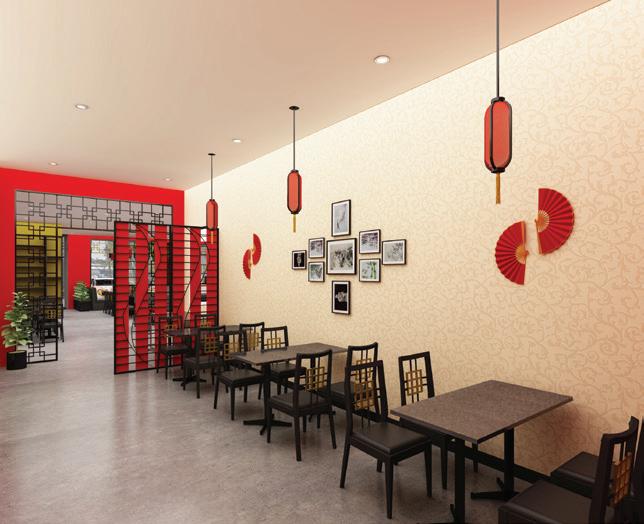

chroyjongva dim sum emperors
Dim Sum Emperors is Chinese restaurant that red and gold colour tone is the main concept idea of design and to include the chinese decoration style. Some concept need to follow the head branch style.
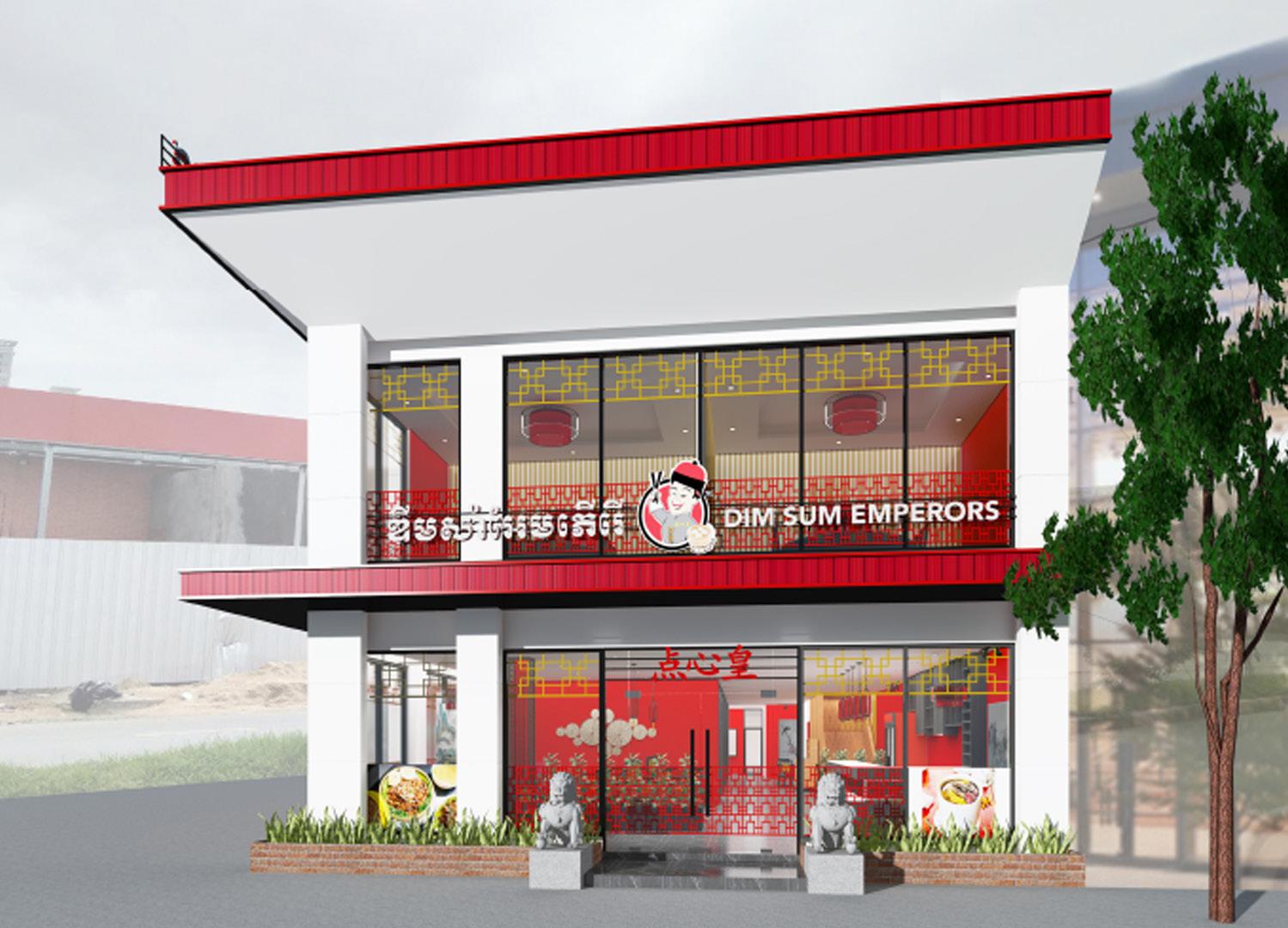
Location: At Chroyjongva Phnom Penh, Camboida
Project area:

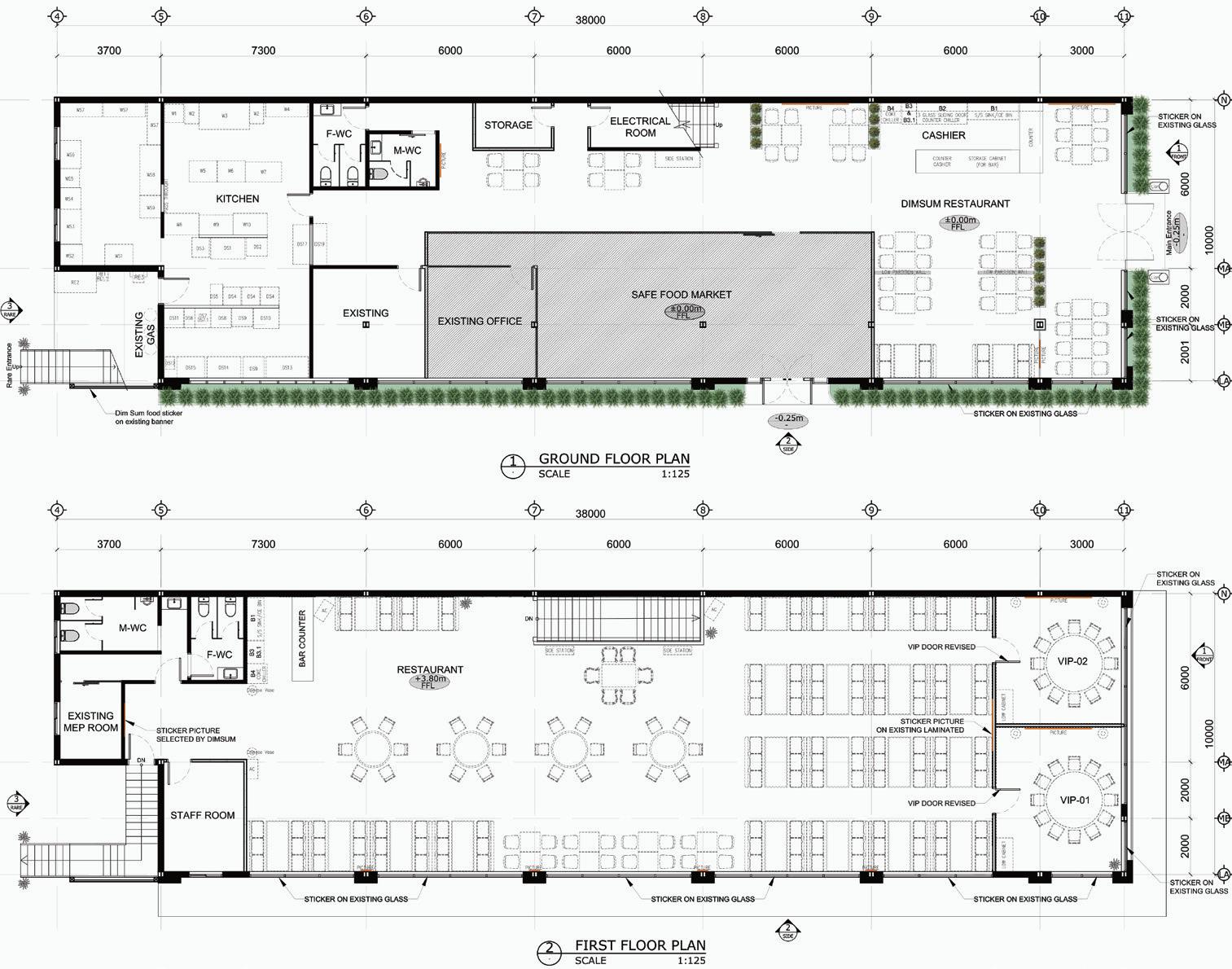
Type of project: Retail project_renovation
Scope of work
Exterior and interior design
Year:
Status:
Completed design and built
760m2/2 stories . .
To lead architectural project of site survey, concept, schematic, and technical design. Morover, to solve solution with site condition.

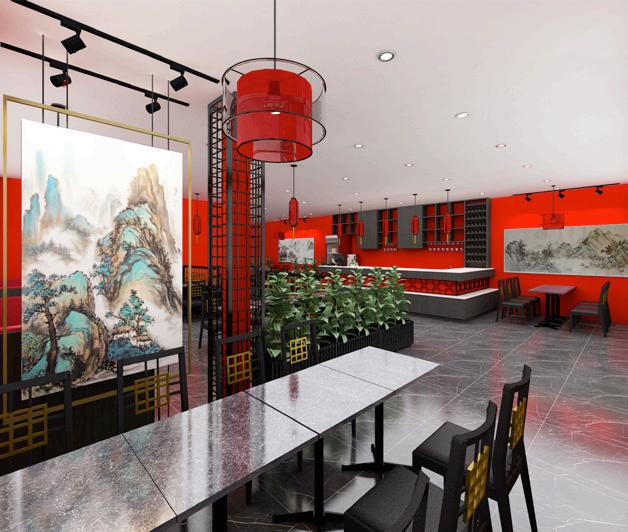
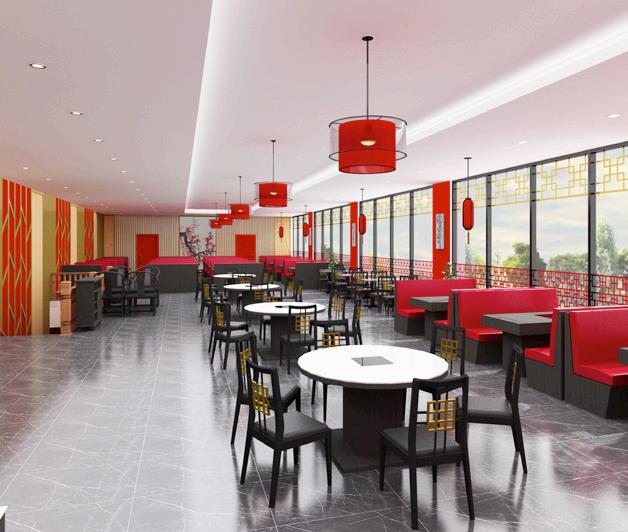
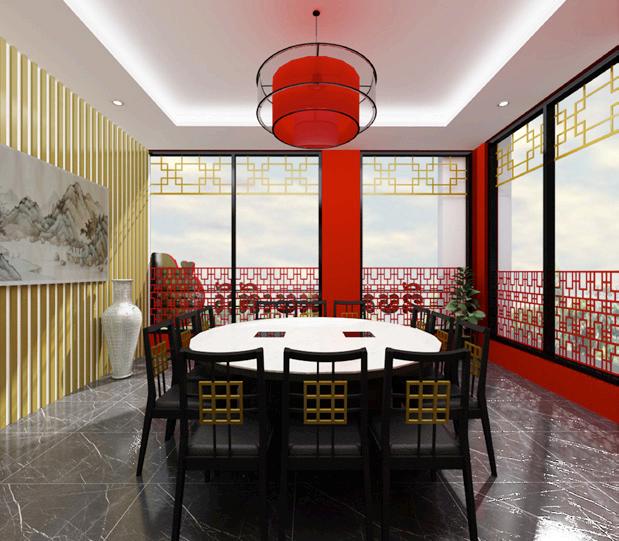

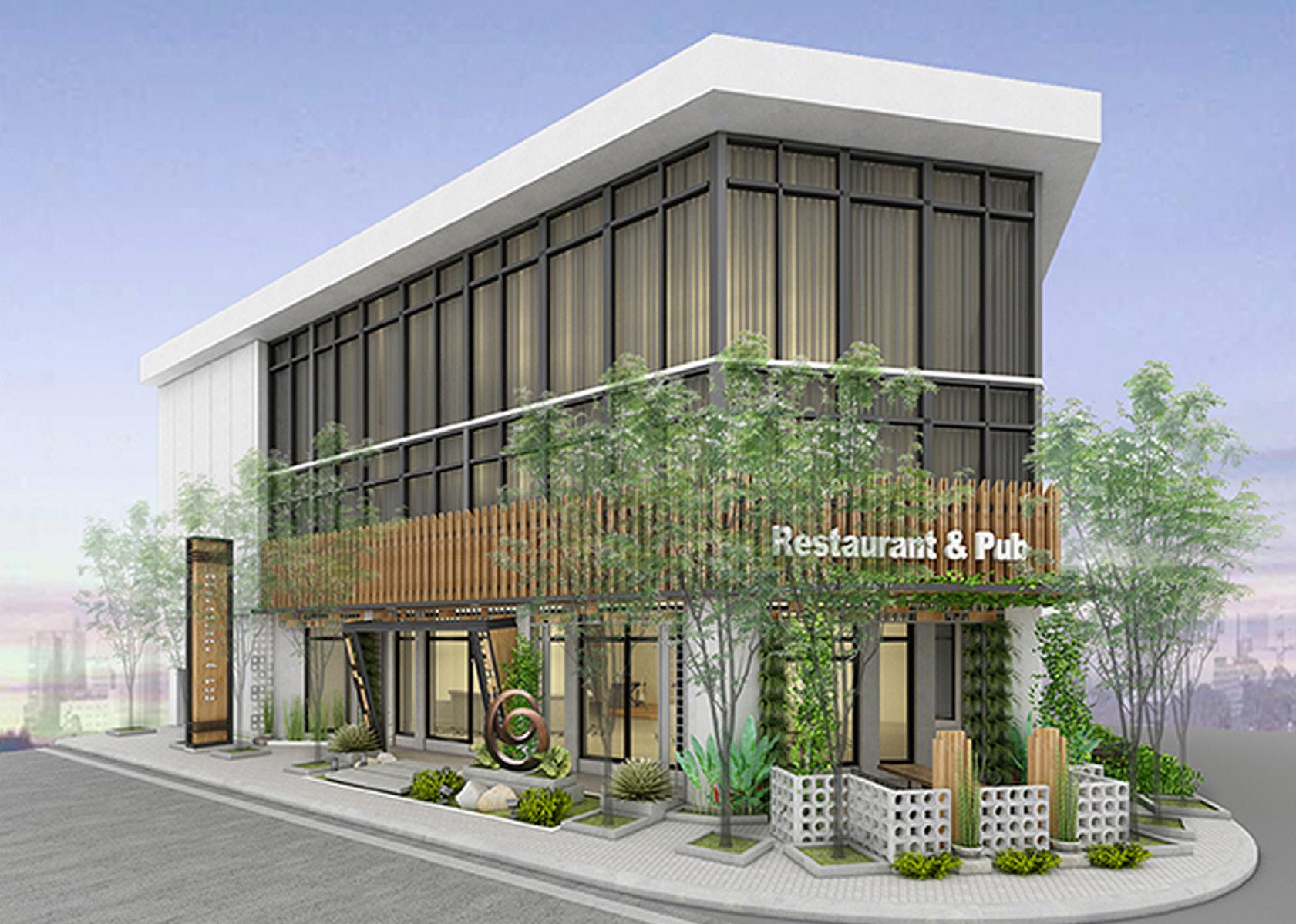
Location:
Near Sky 31, Phnom Penh, Camboida
Project area:
854m2/2 stories
Type of project:
Commercial/Retail project_renovation
Scope of work
Exterior and interior design
Year:
Status: Schematic design
. To lead architectural project of site survey, concept and schematic design. 2020
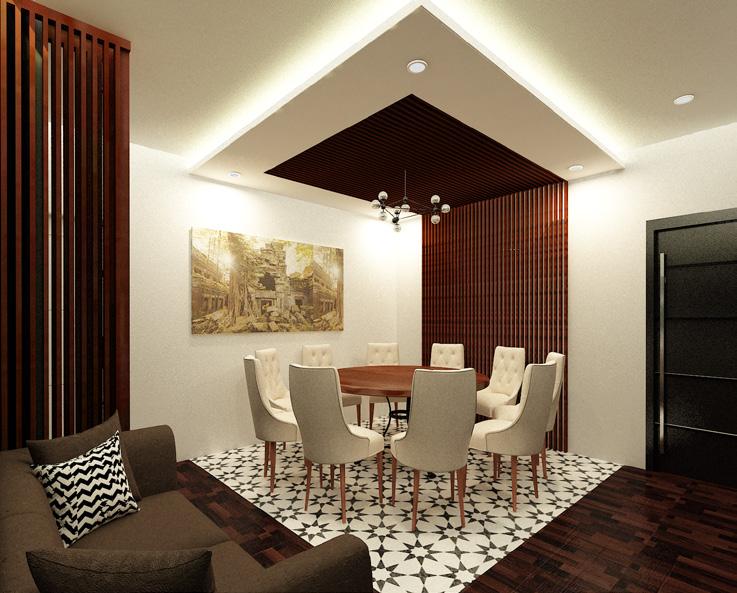
Restaurant and pub
Ground floor is restaurant and pub and 1st floor is spare office for rent. The existing building is steel structural of another previouse business.
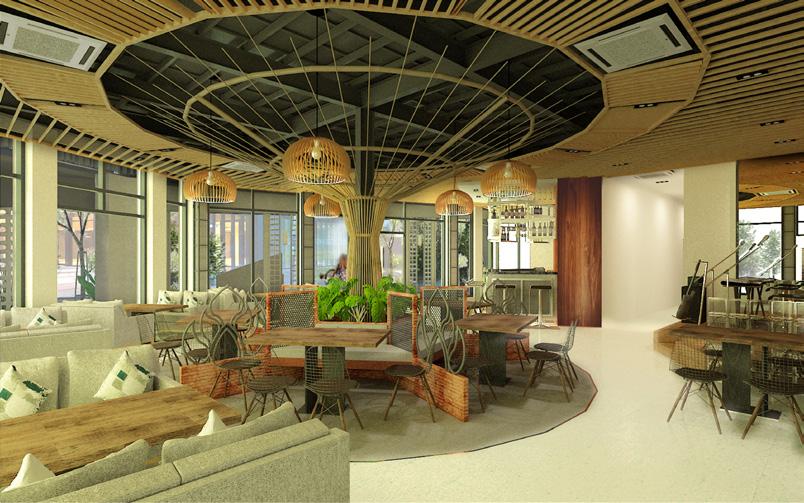
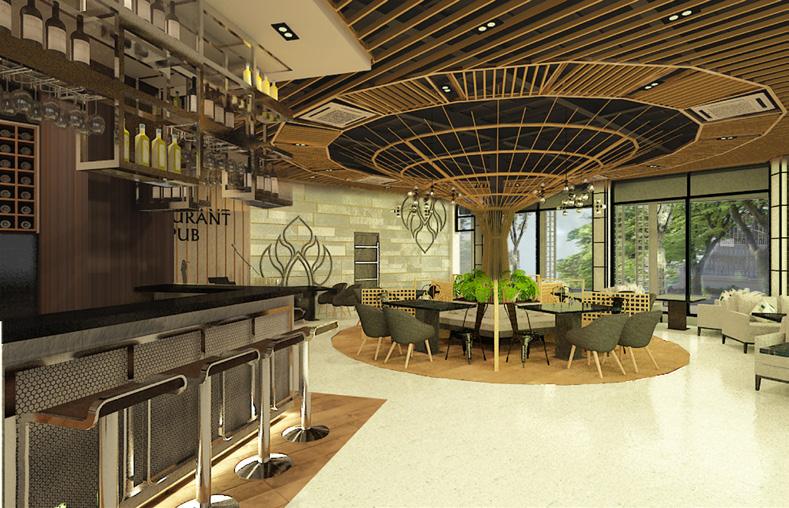
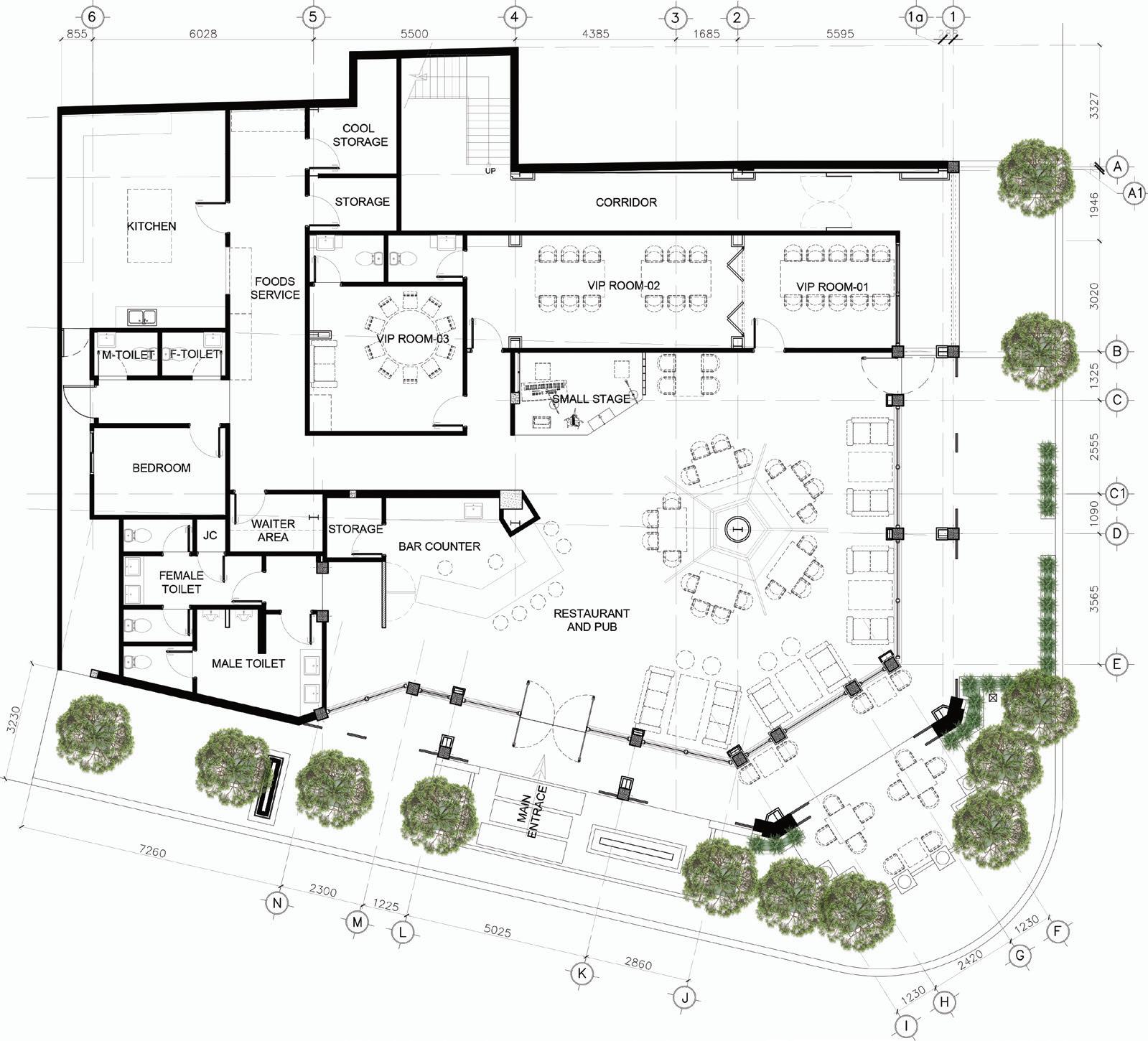

This villa is located at countryside. There are 3 bedrooms with bathroom, living room, dining, kitchen with mini-bar, guest toilet, and laundry.
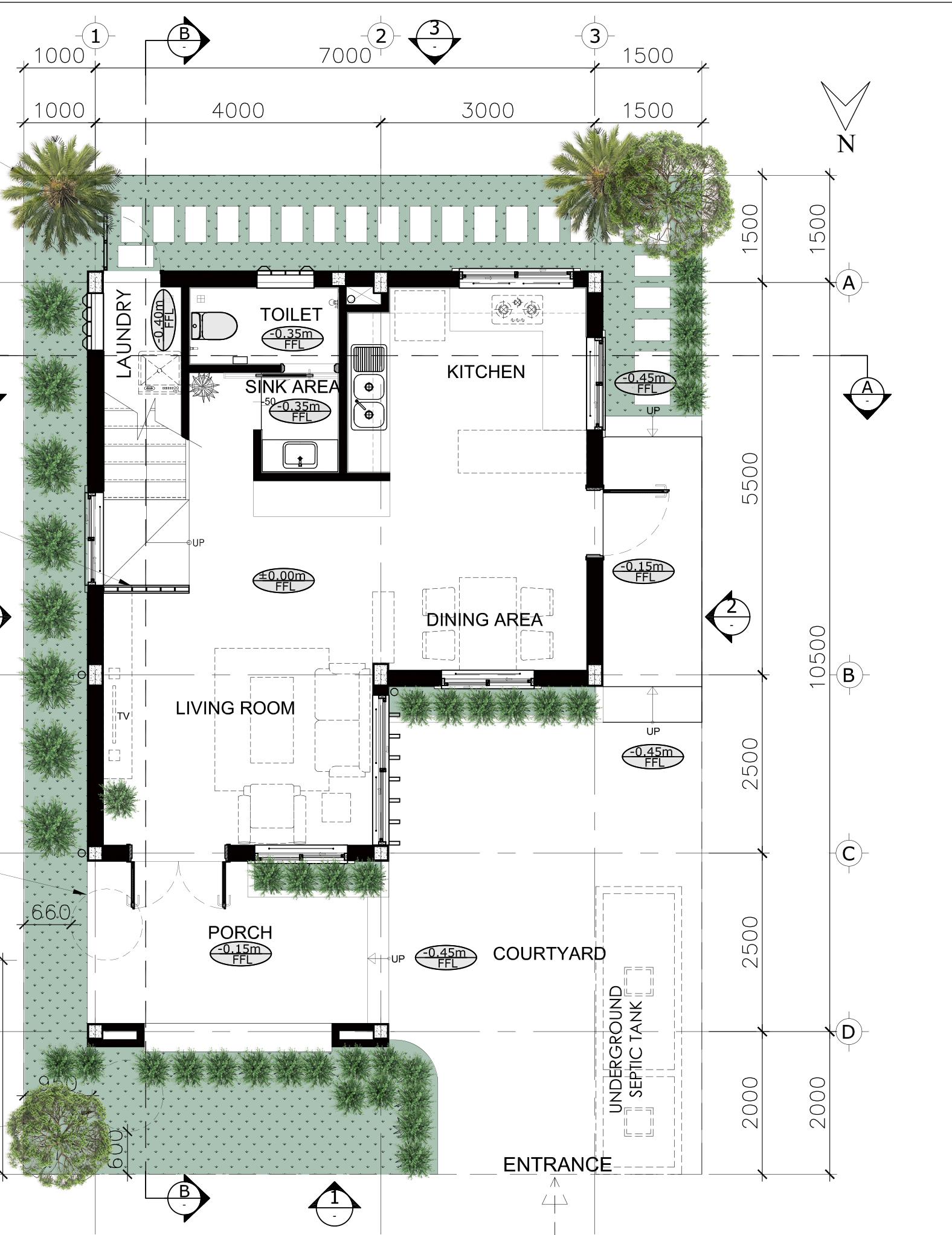
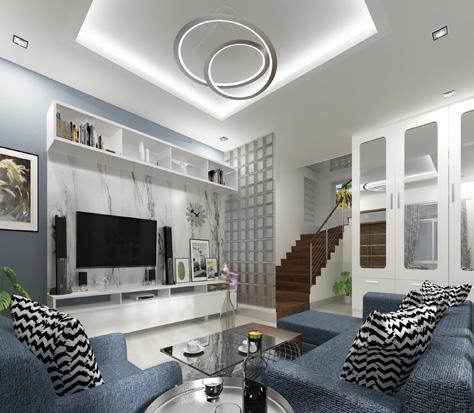
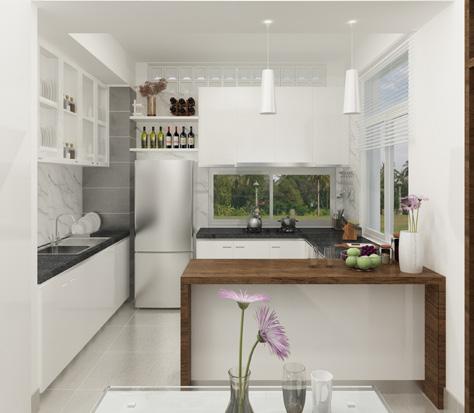
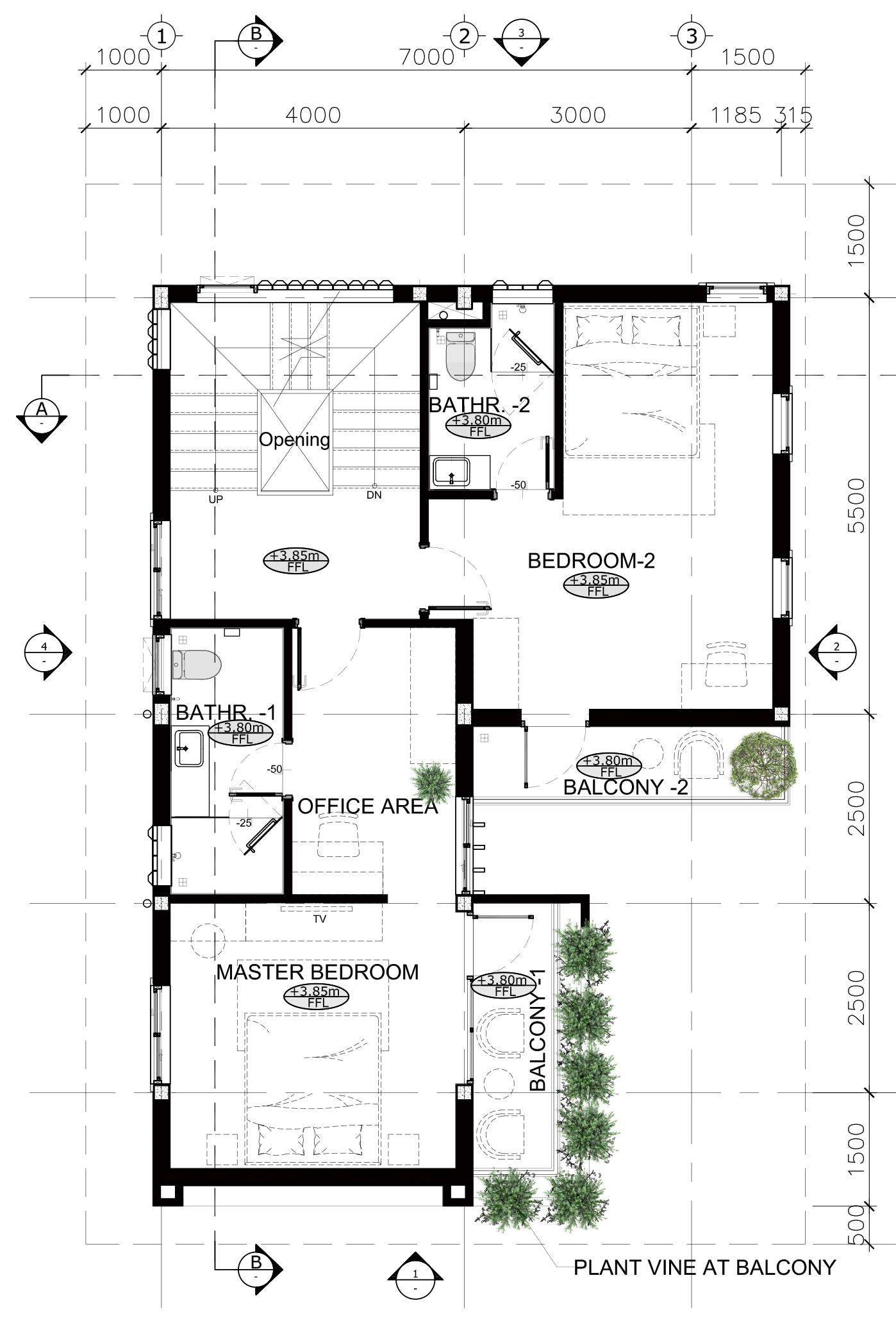
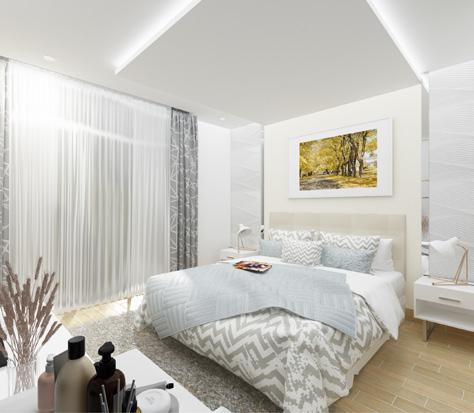
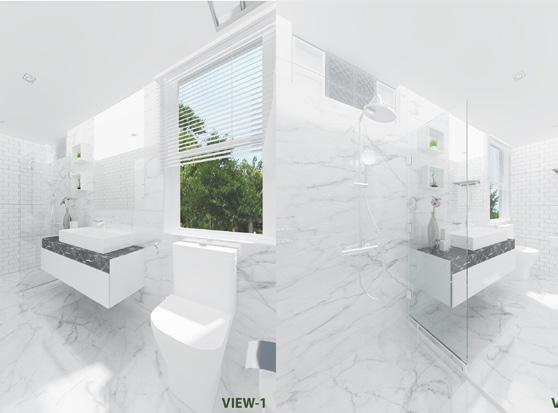



Location: Koh Krobey, Kandal,, Camboida
Project area:
220m2/2 and half stories
Type of project:
Residential project
Scope of work
Exterior and interior design
Year:
2020
Status:
Completed design
. To lead architectural project of site survey, concept, schematic, and technical design.

310 apartment
There are 12 stories including roof terrace. There are 9_1 bedroom units. This is the typical unit interior design for normal style with single lifestyle in the center of city.
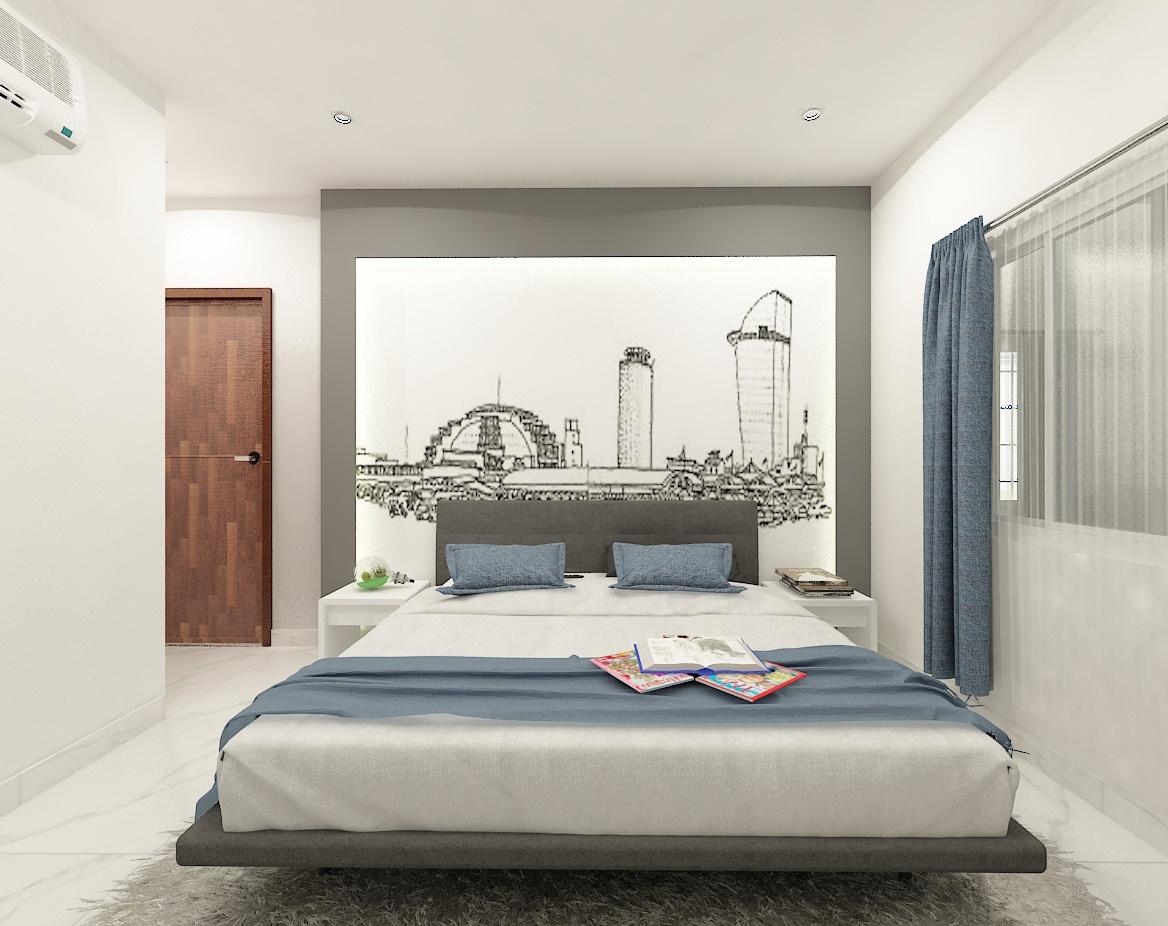
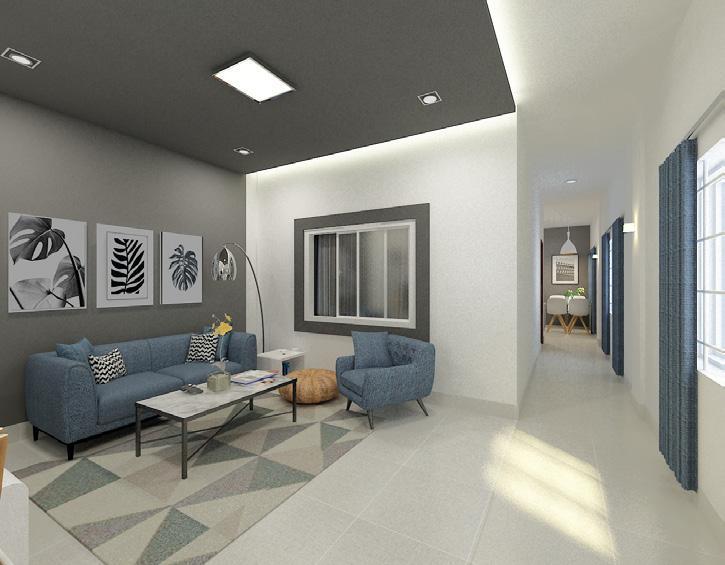
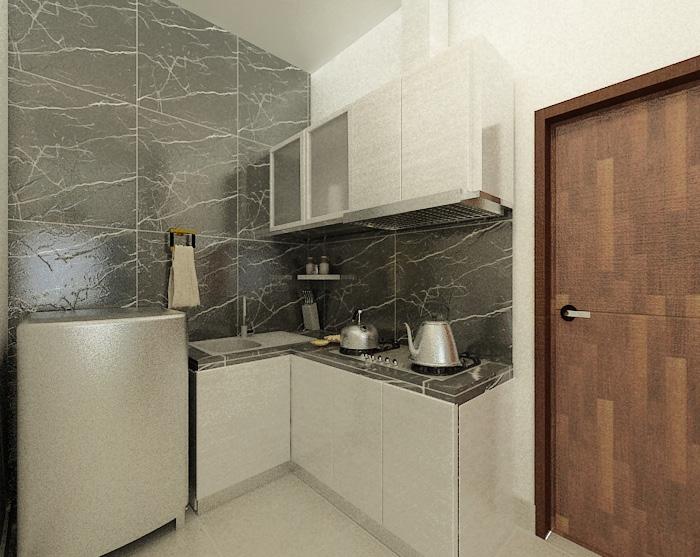
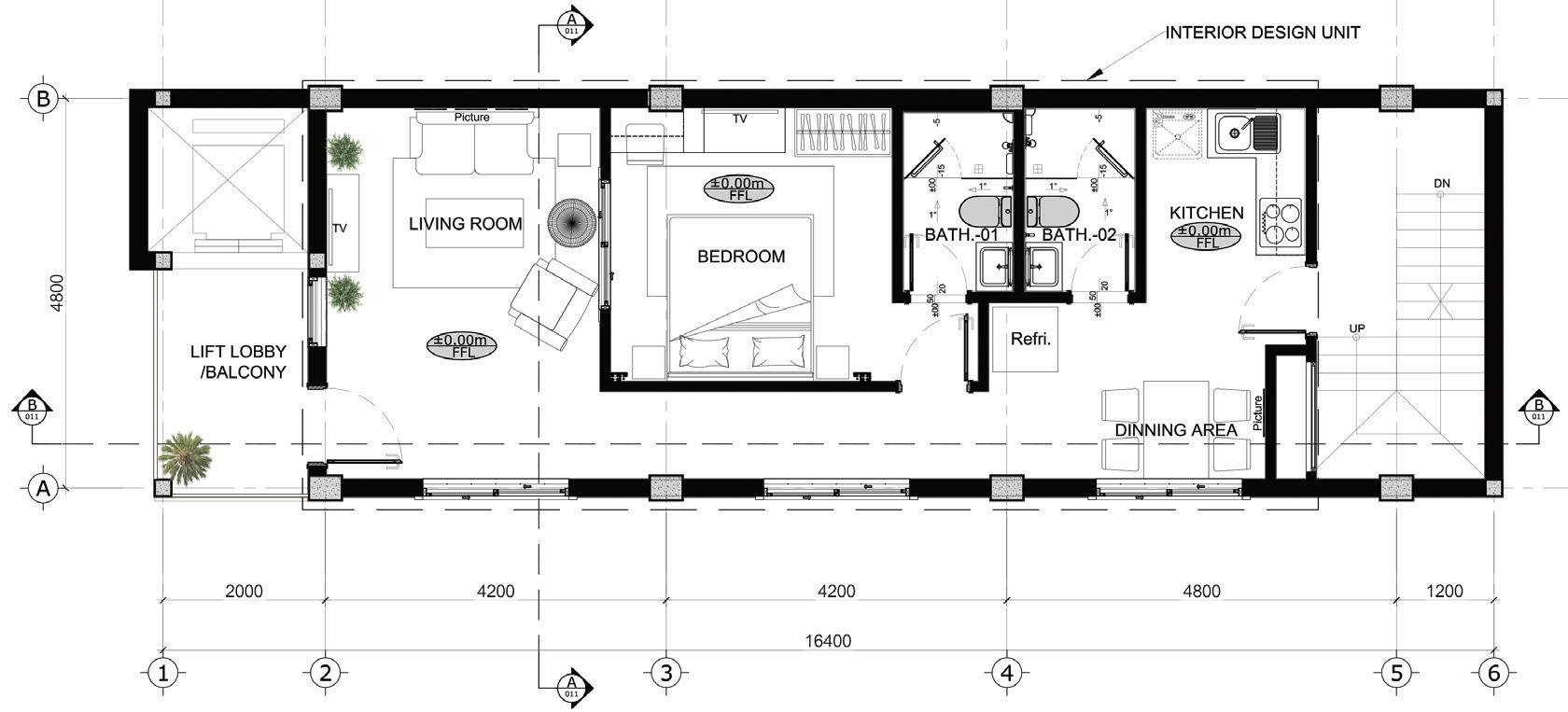
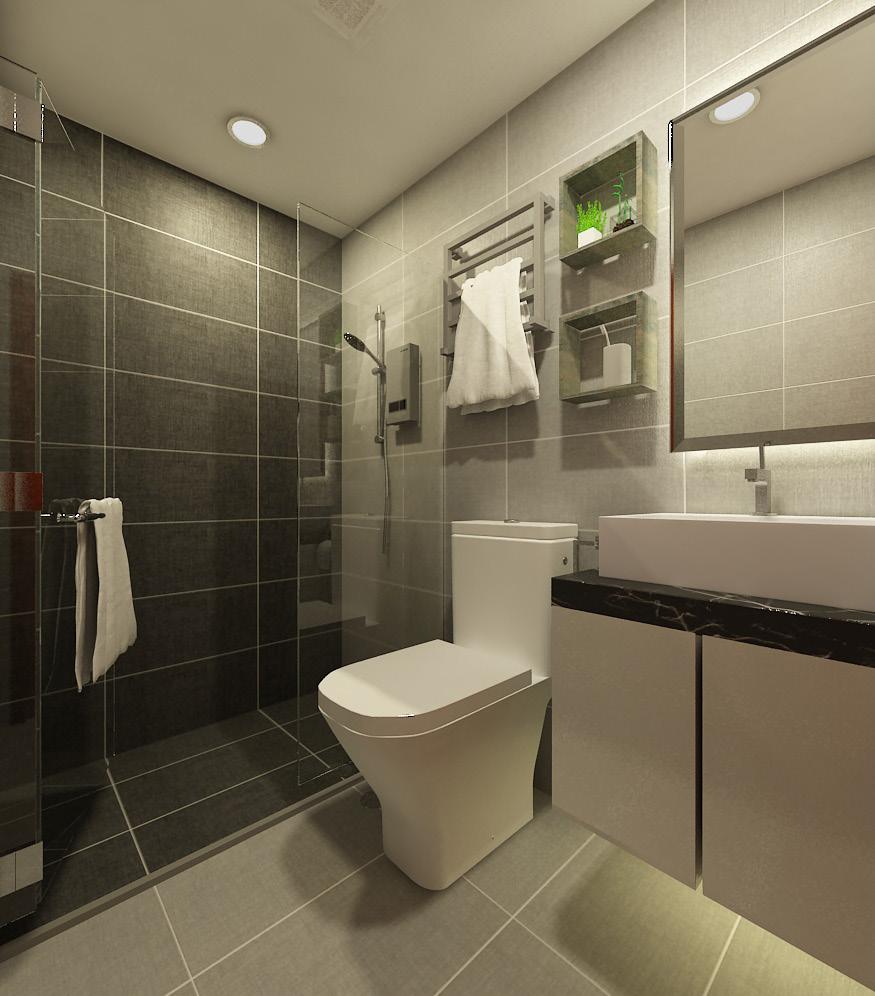
Location:
Phnom Penh, Camboida
Project area:
Type of project:
Residential project_renovation
Scope of work
Interior design Year:
Status: Completed design and built 83m2/per story
To lead architectural project of site survey, concept, schematic, and technical design.

Spring shop at the bridge mall
Spring Cambodia Shop is the Maternity, Clothes, Nursing Wear that is Singapore Brand. which opened at the bridge mall in cambodia
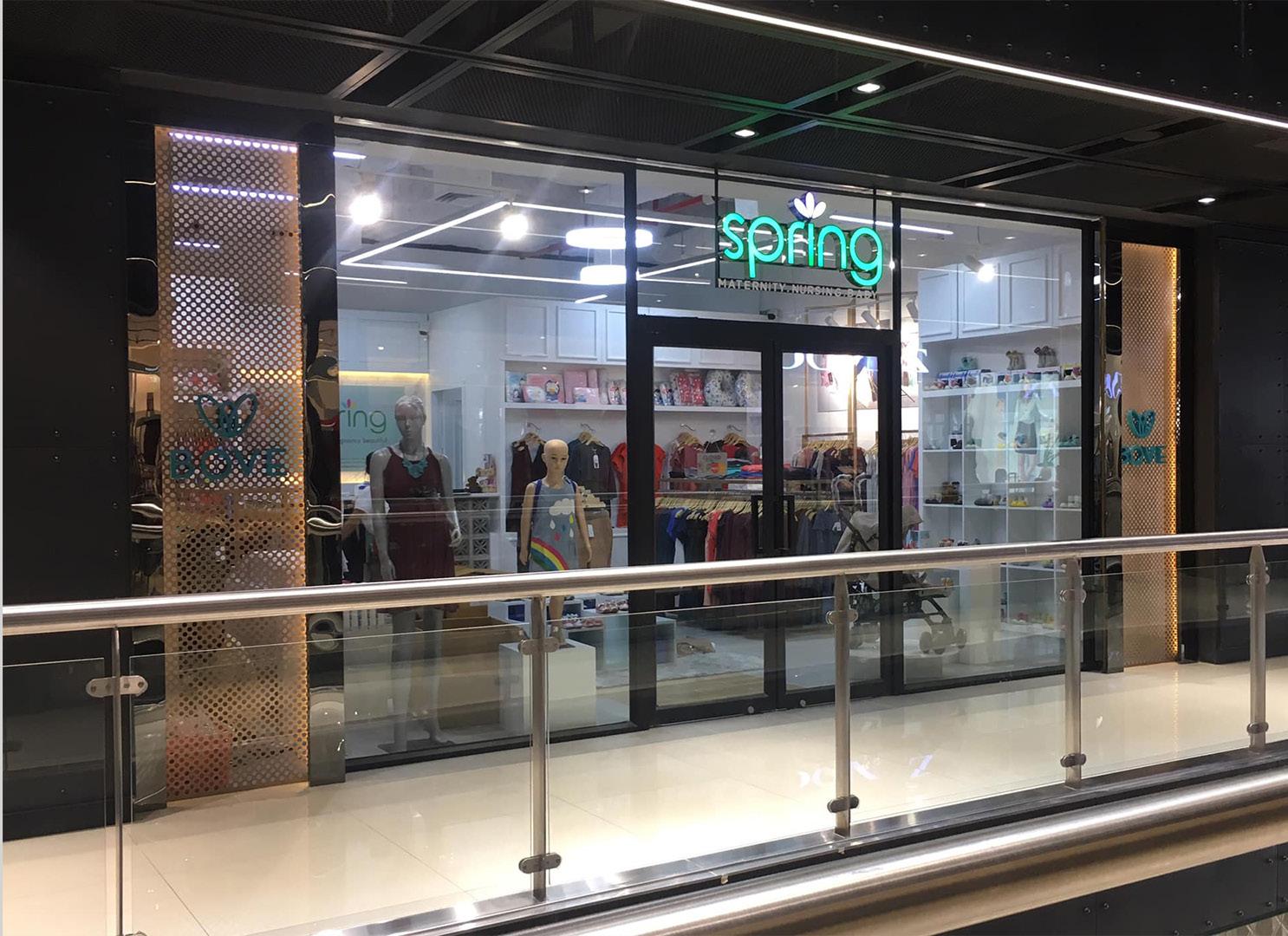
Location:
The Bridge Mall, Phnom Penh, Camboida
Project area:


Type of project: Retail project_renovation
Scope of work
Exterior and interior design
Year:
Status: Completed design and built 67m2/per unit
To lead architectural project of site survey, concept, schematic, and technical design. To solve solution with site condition.
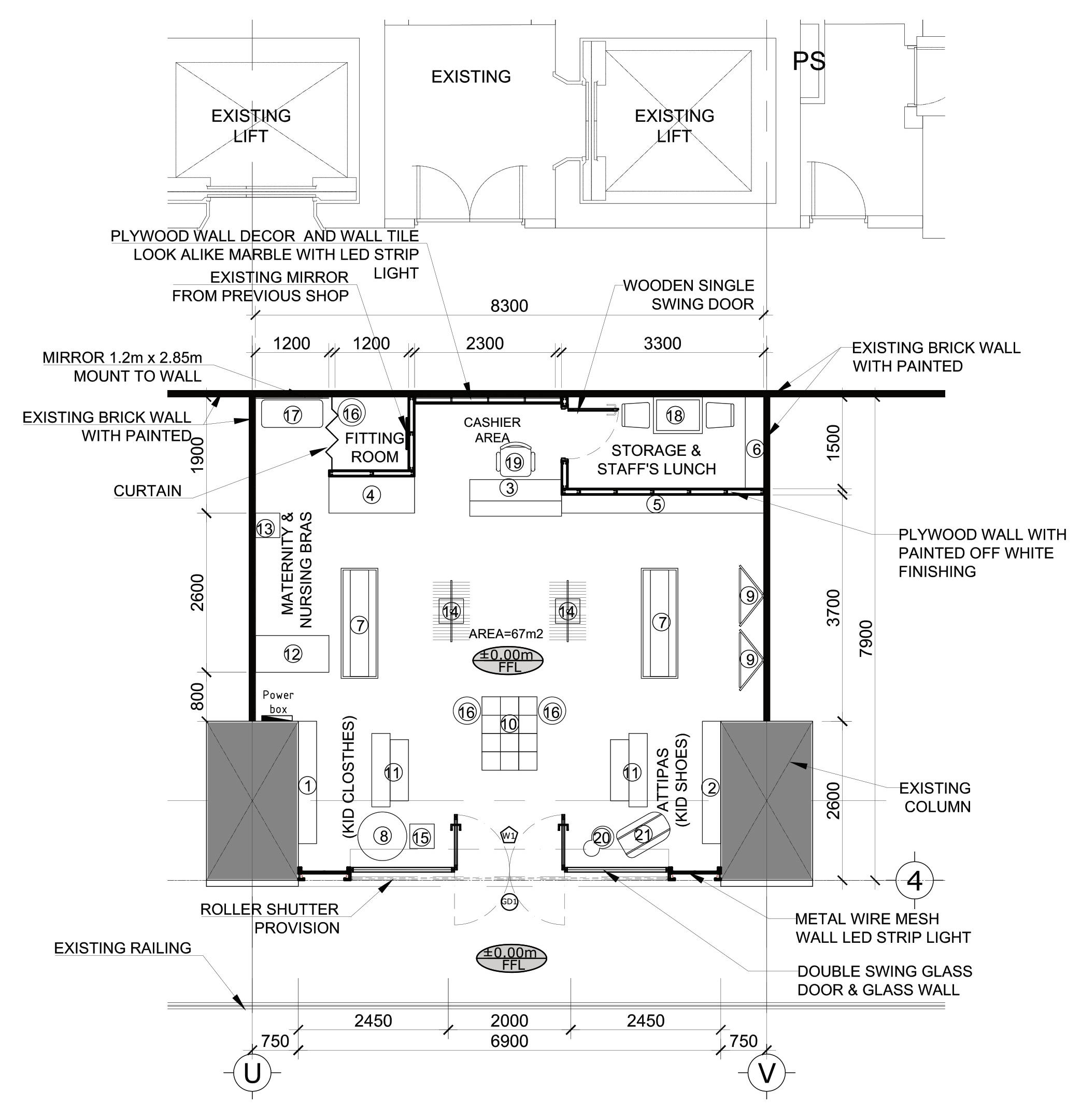
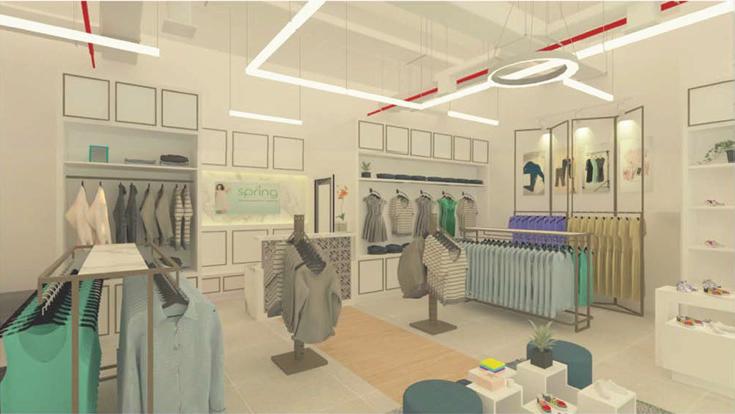
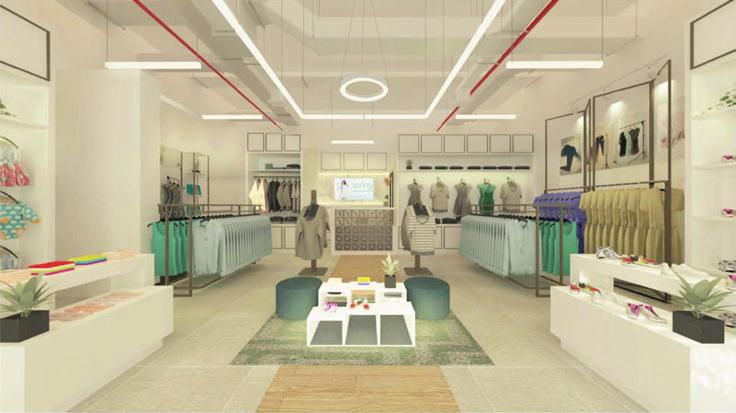

take coffee shop
Take Coffee is the new local brand store which focus on conception of taking away for busy customers who no time.
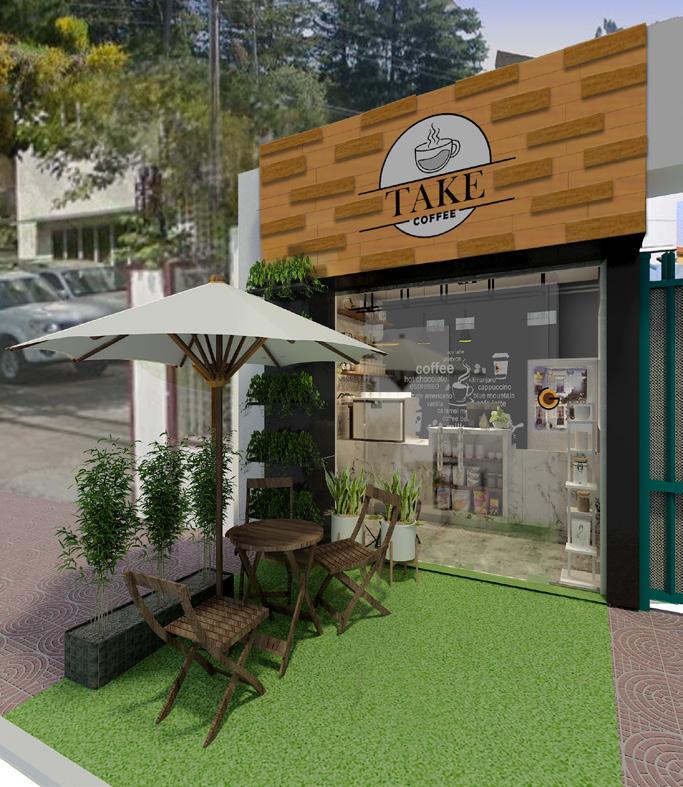
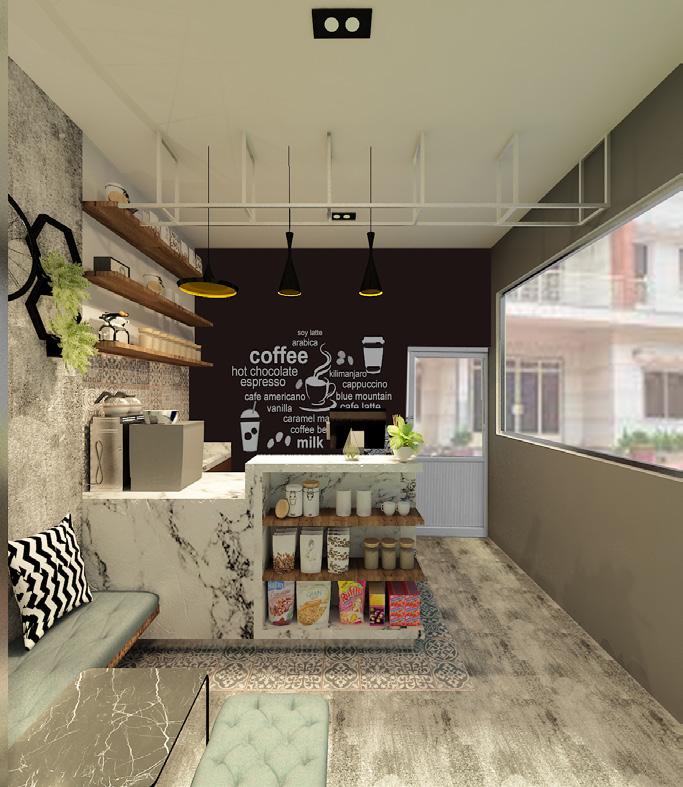
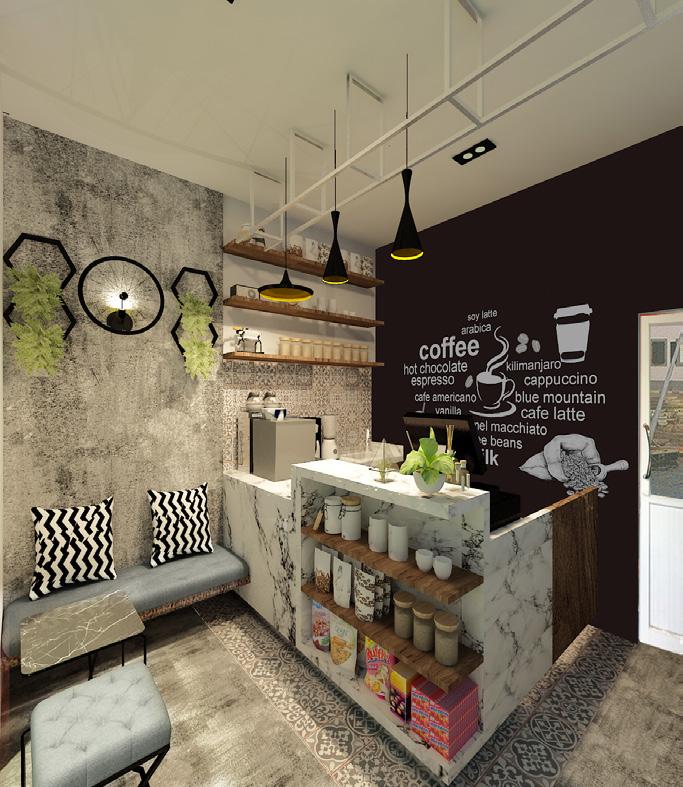
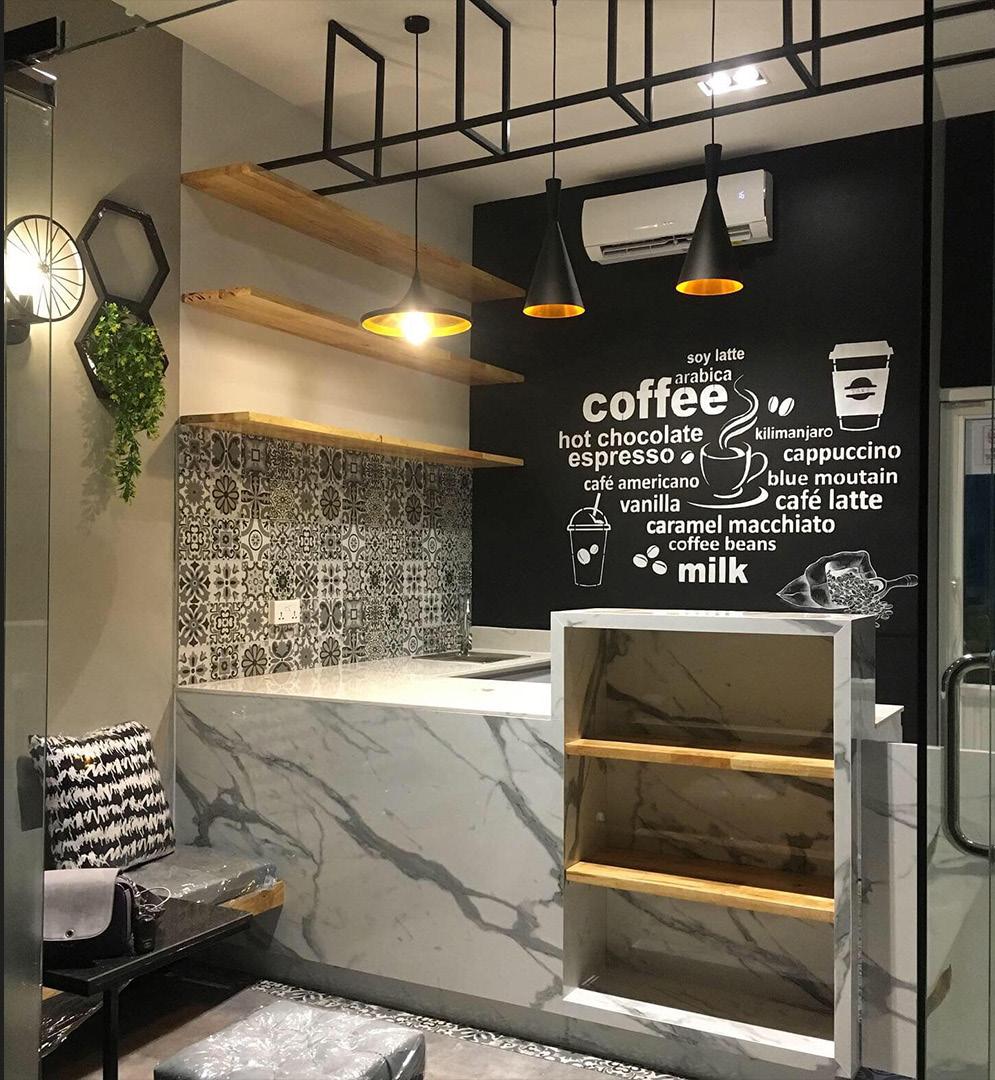
Location:
Phnom Penh, Camboida
Project area:
16m2/roof 11F
Type of project: Retail project_renovation
Scope of work
Exterior and interior design
Year:
Status: Completed design and built
. To lead architectural project of site survey, concept, schematic, and technical design. To solve solution with site condition.
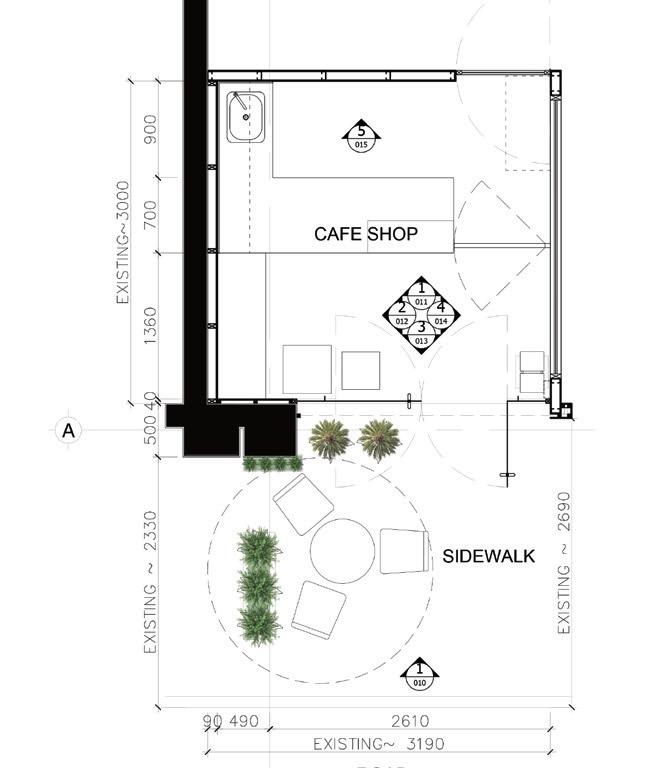
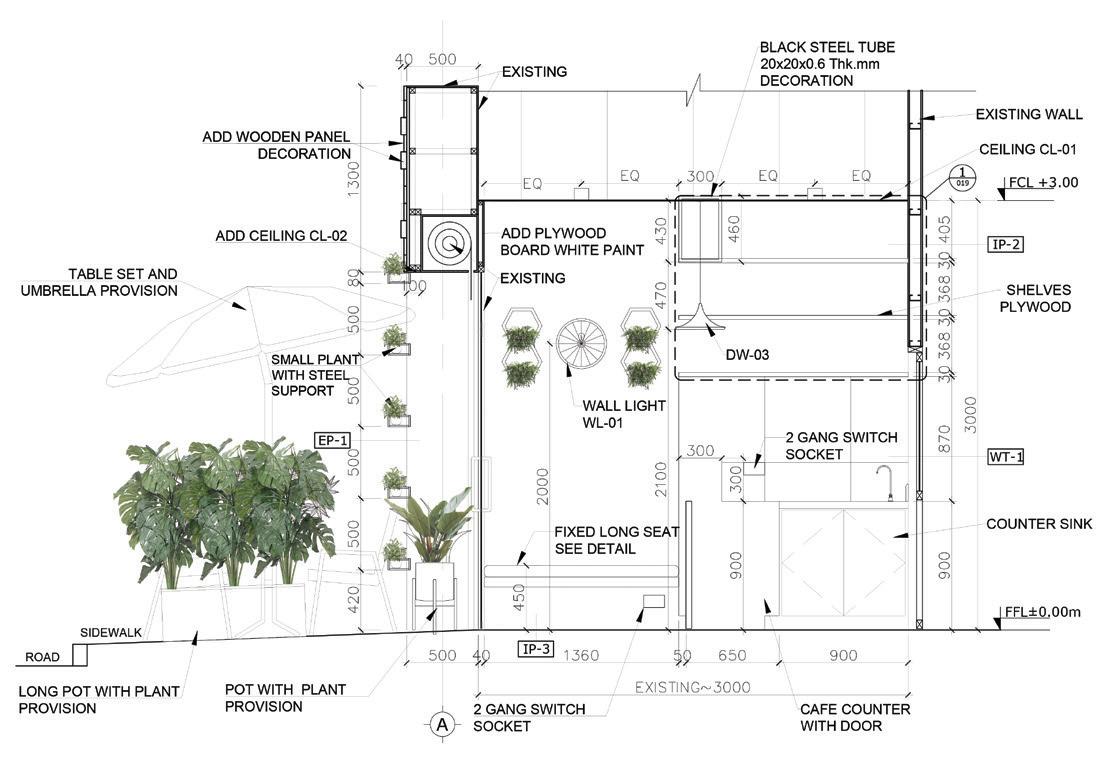

New branch of the Bluebird International School is located in Road 60m. This is the Proposal Concept Design to presentation of investment of the whole project in future.
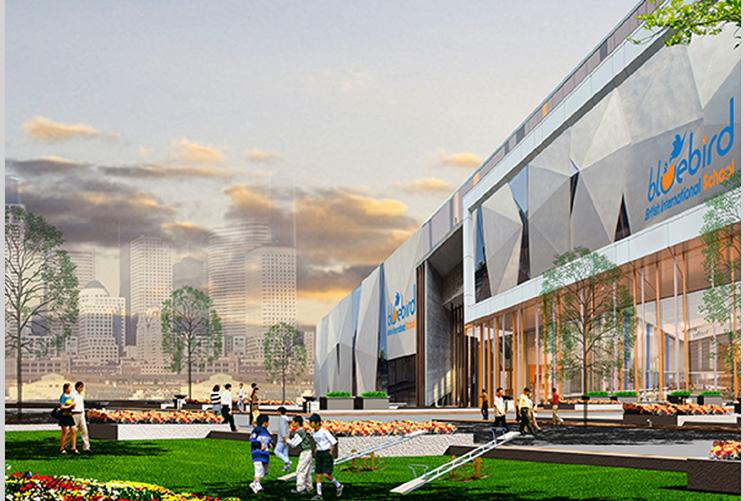
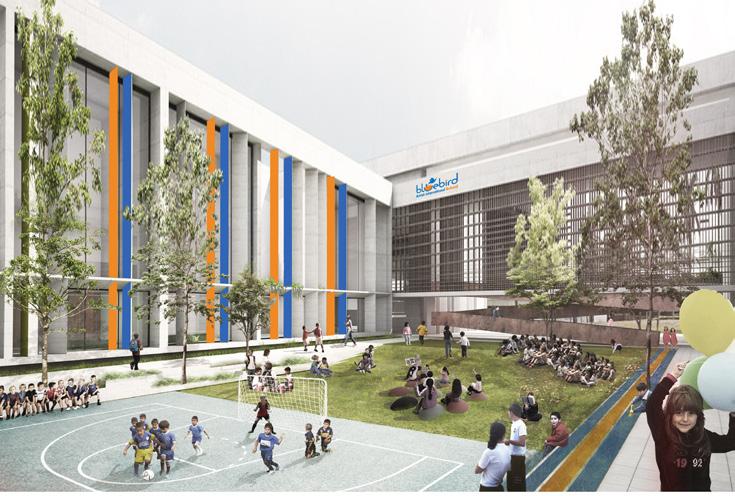
Location:
Project

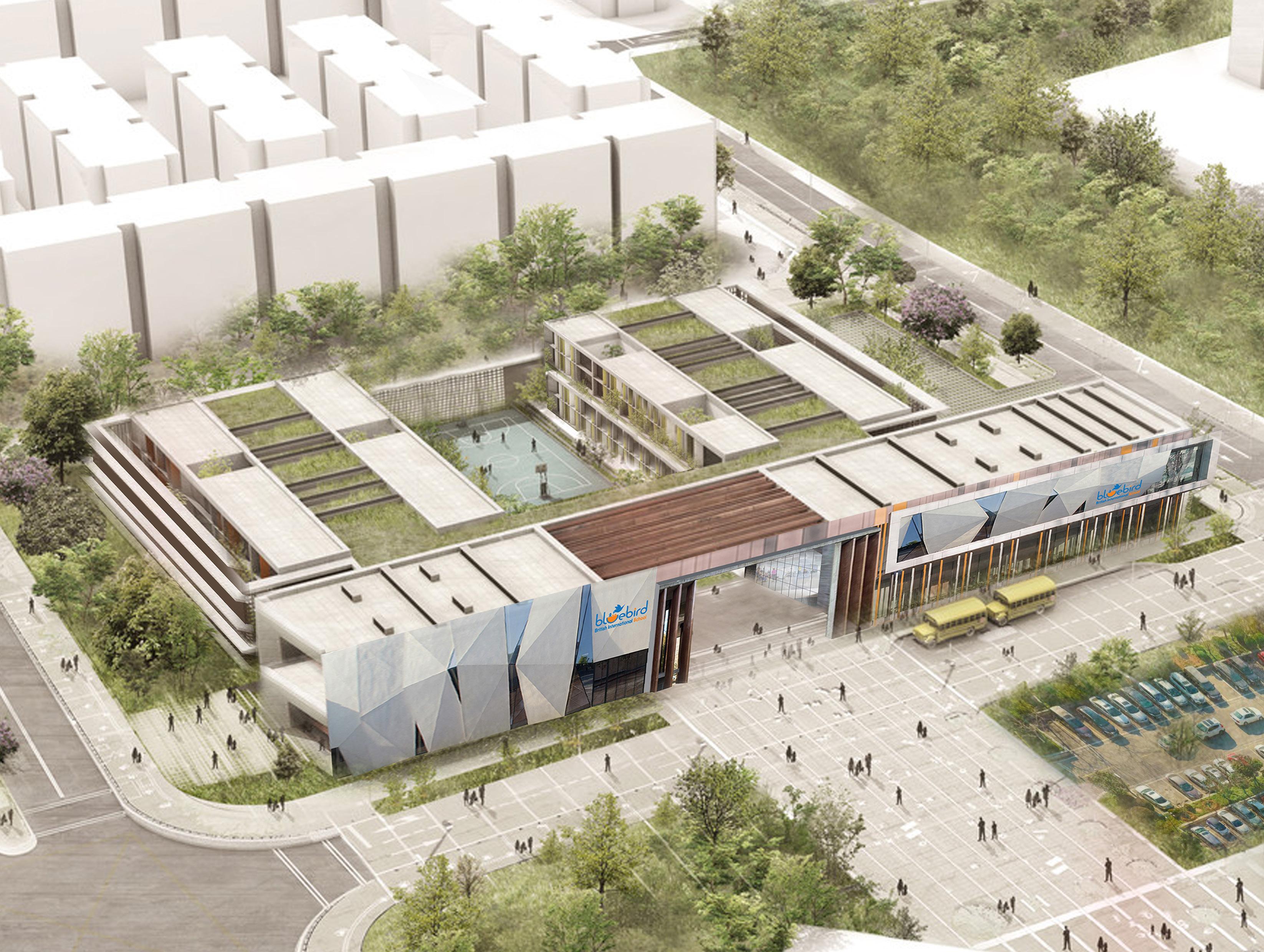
To prepare the presentation of concept proposal for new branch Bluebird Internation School in future project.


spring shop at aeon 1
Spring Cambodia Shop is the Maternity, Clothes, Nursing Wear that is Singapore Brand.
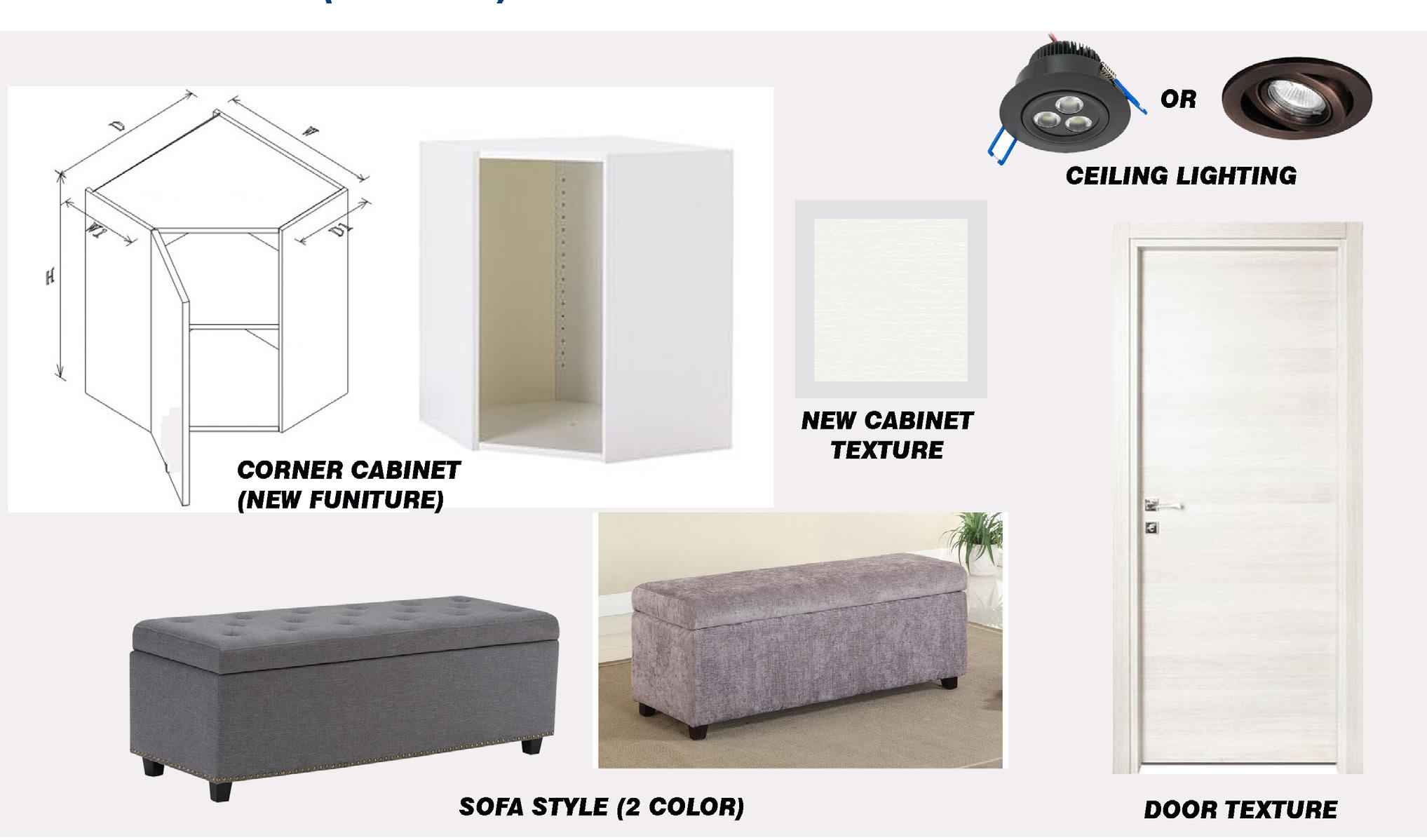
Location: Aeon 1 Mall, Phnom Penh, Camboida
Project area:
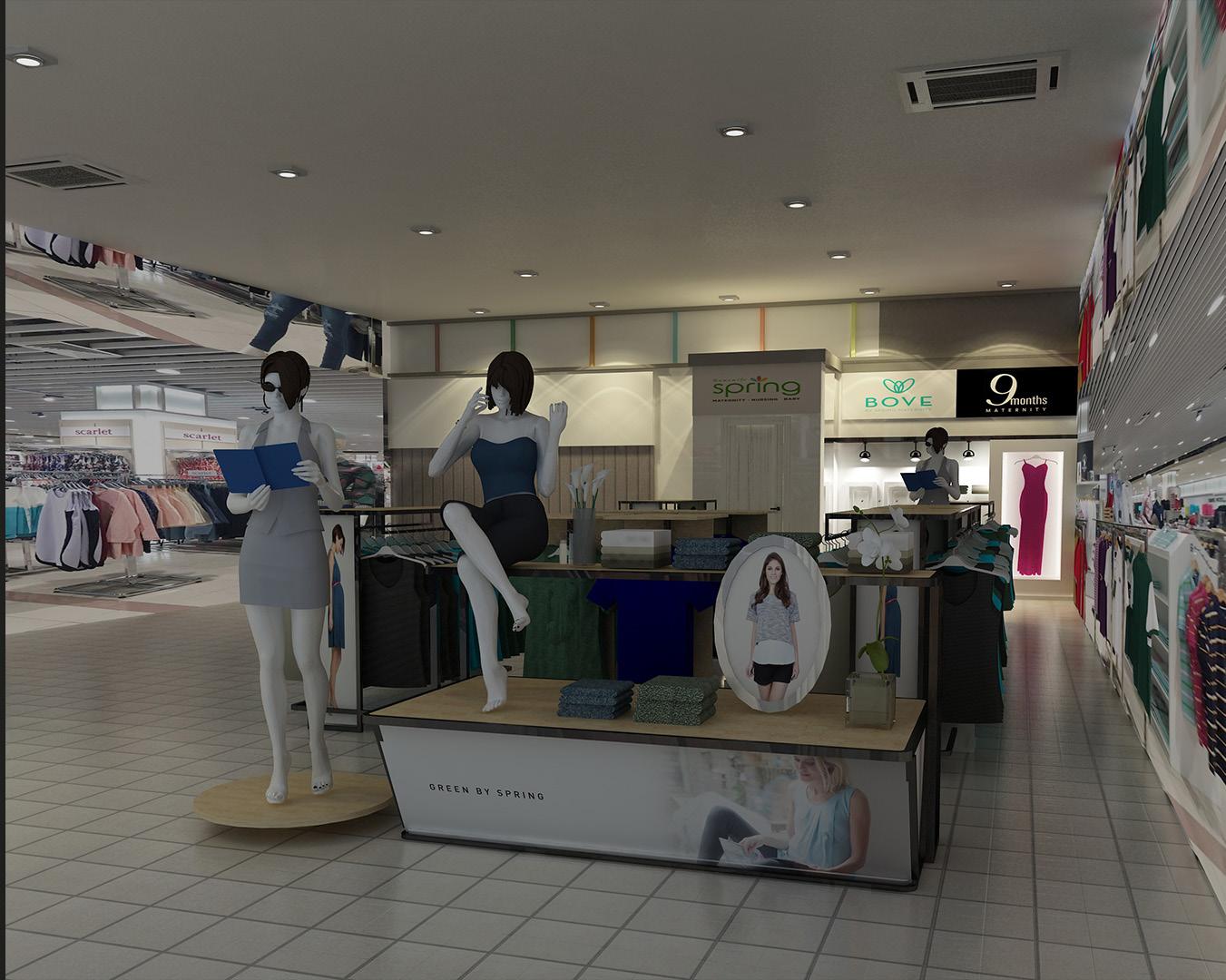
Type of project: Retail project
Scope of work
Interior design
Year:
Status: Completed design and built 50m2/per unit
To lead project of site survey, concept, schematic, and technical design. To solve solution with site condition.
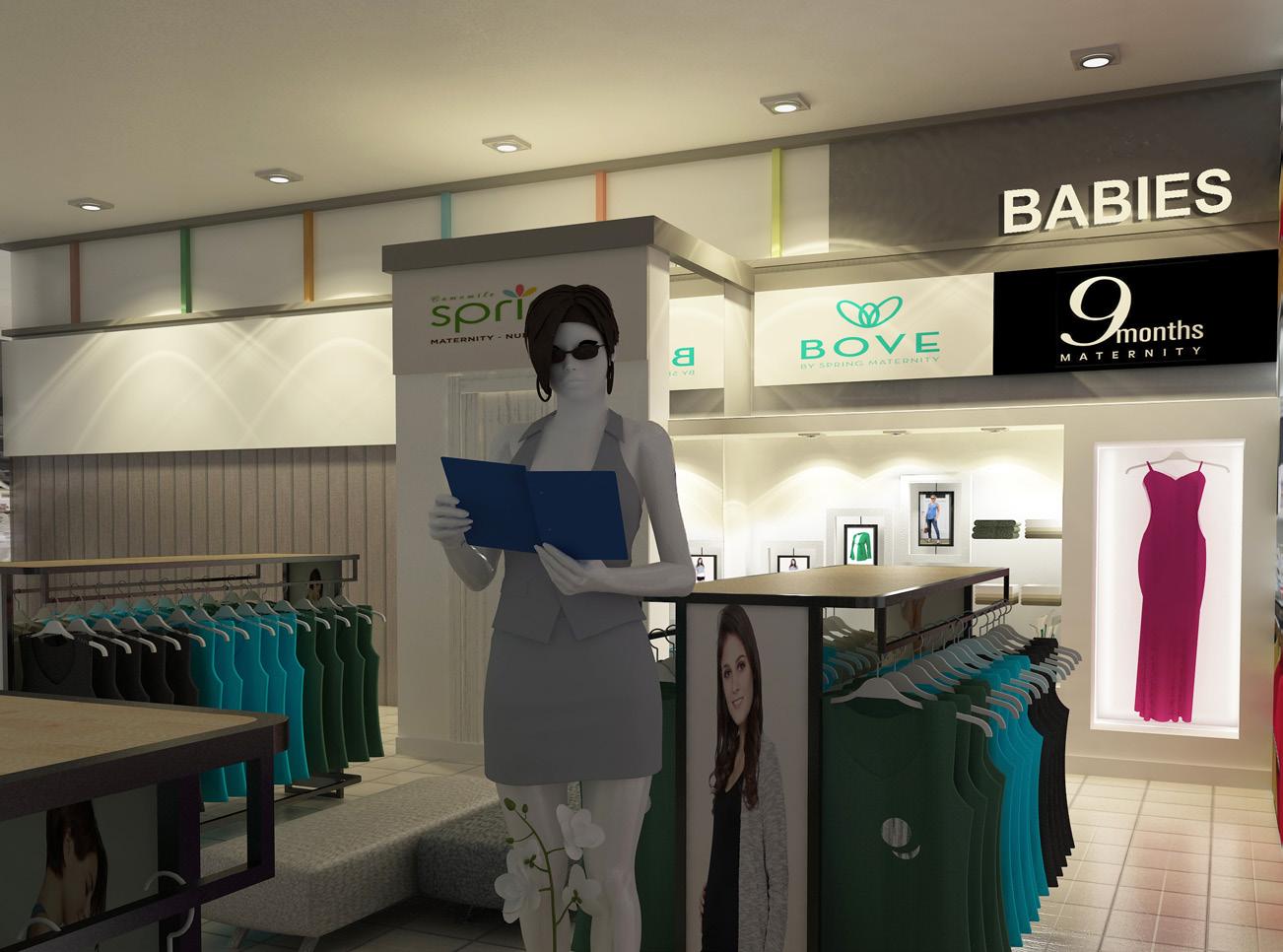

Attipas shoes are a brand from South Korea. This is a design of store display inside public area in Aeon Mall
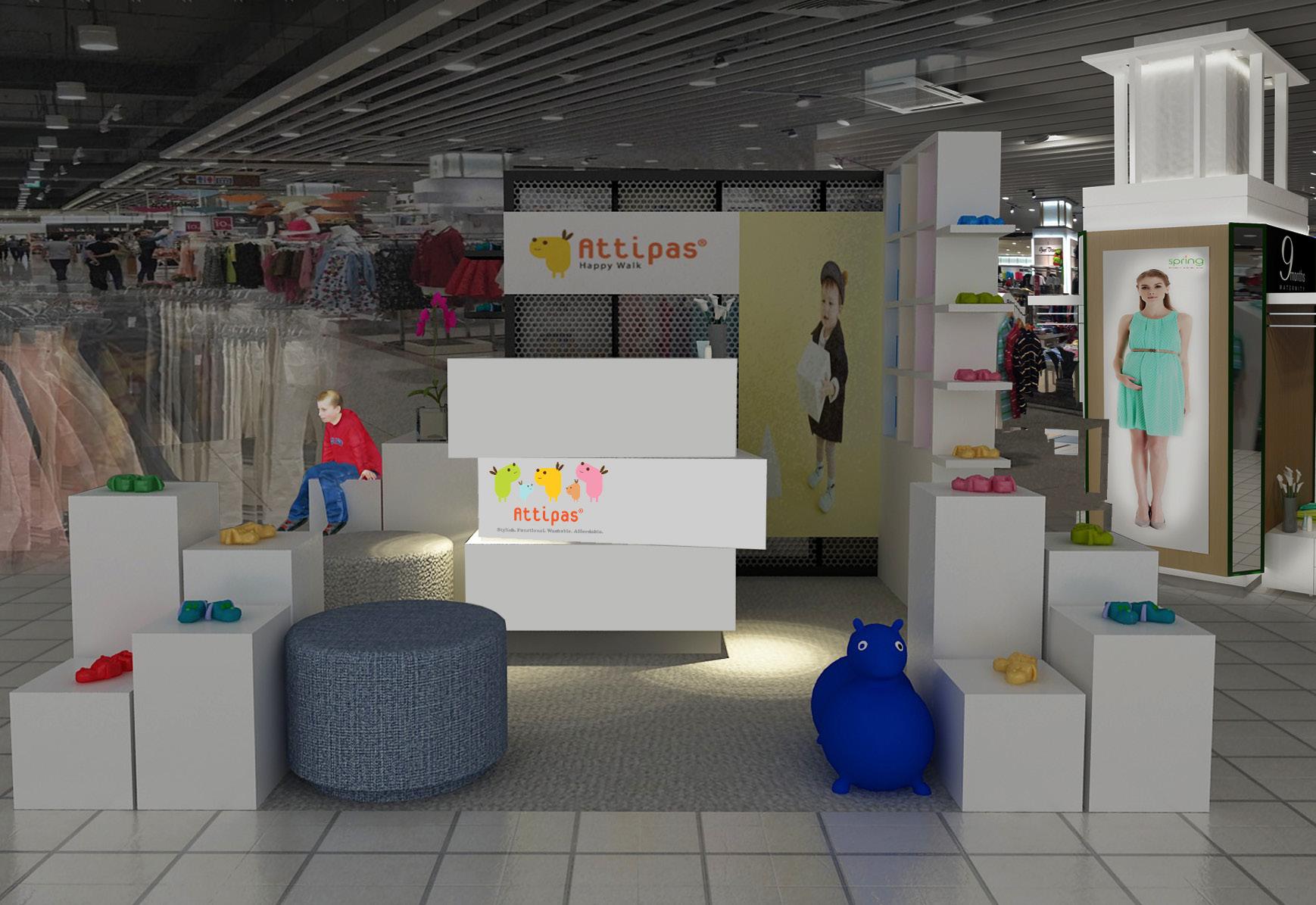
Location: Aeon 1 Mall, Phnom Penh, Camboida
Project area:


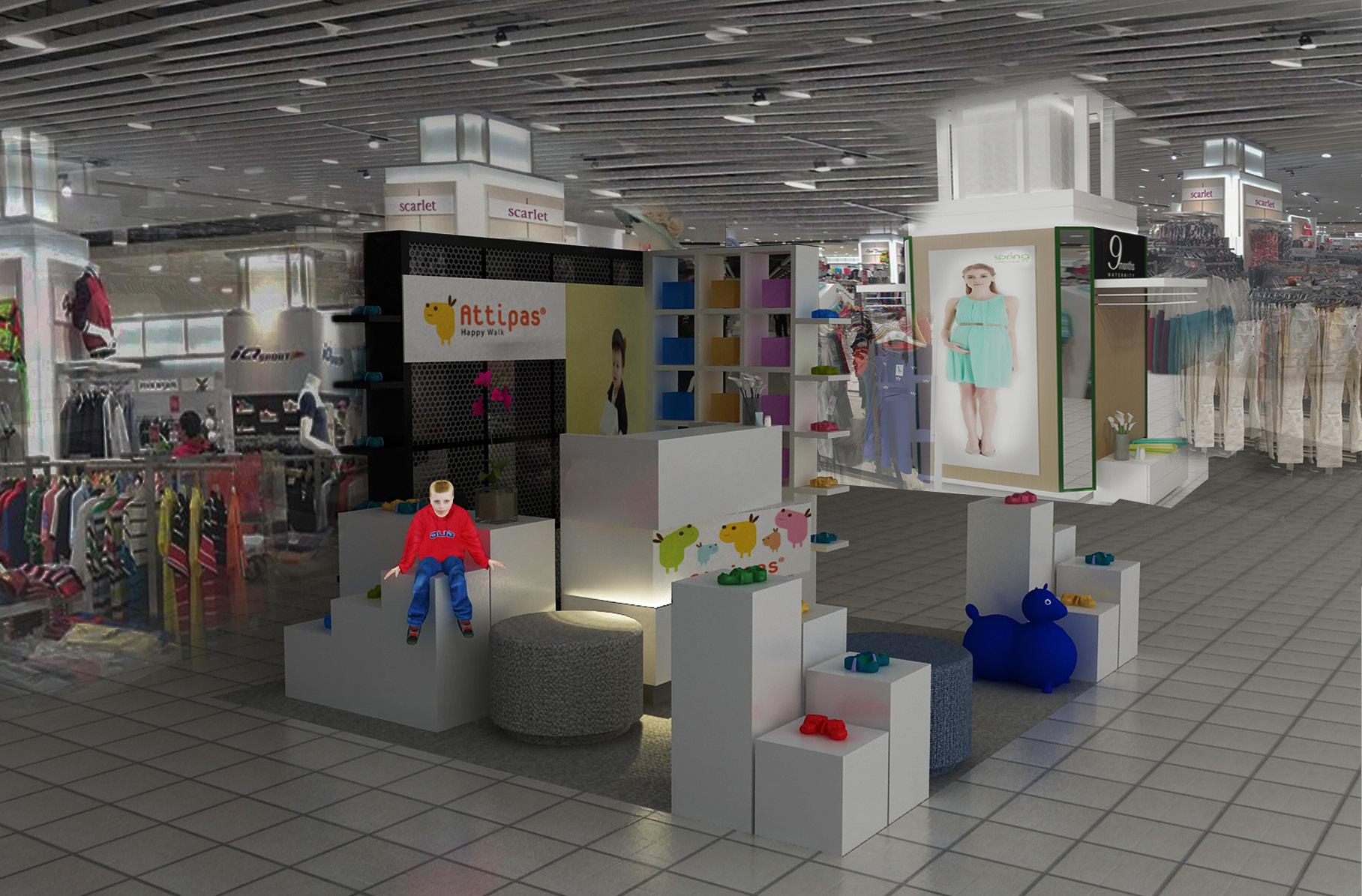
Type of project: Retail project
Scope of work
Interior design Year:
Status: Completed design 16m2/per unit
To lead project of site survey, concept, schematic, and technical design.
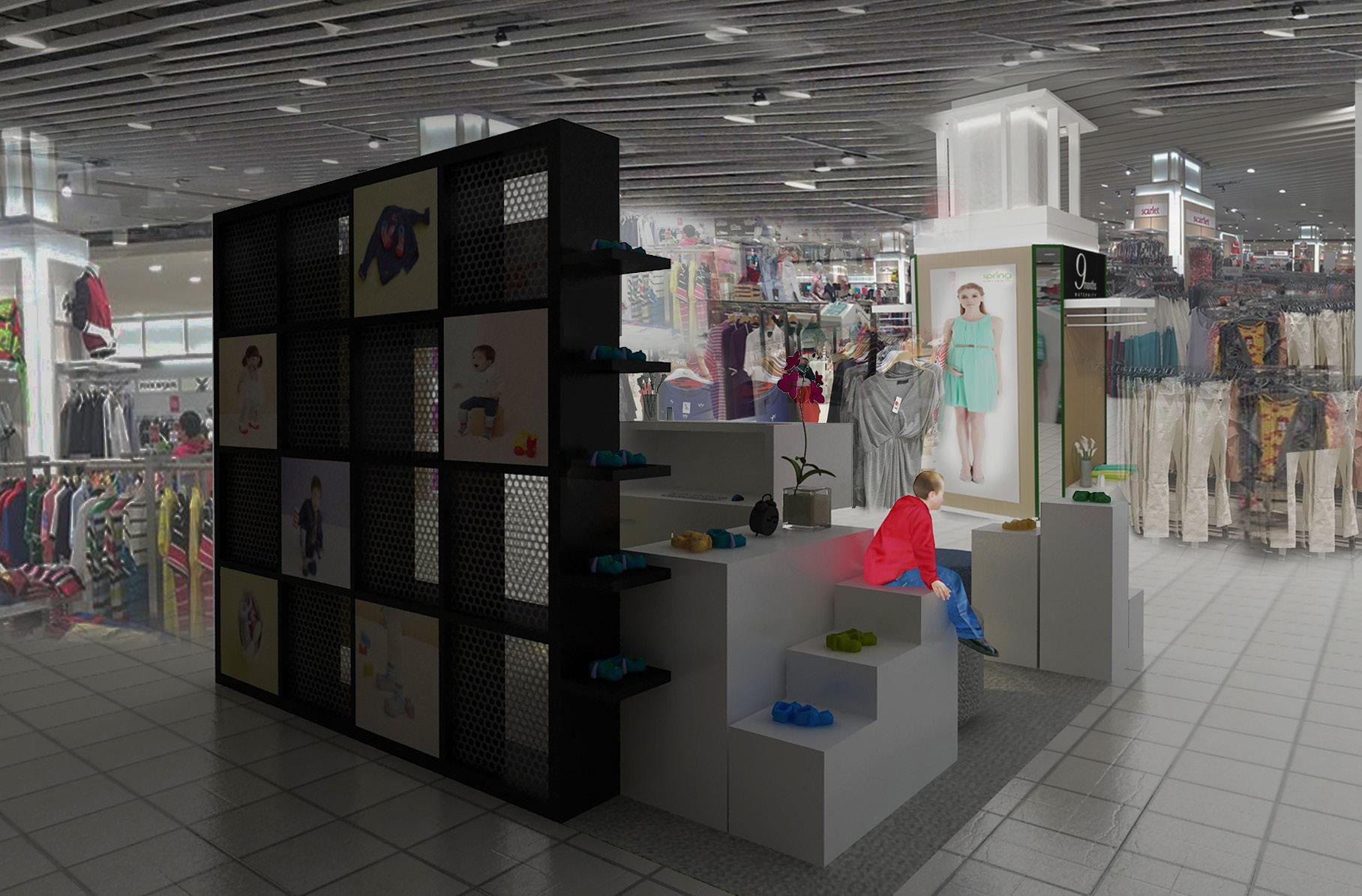

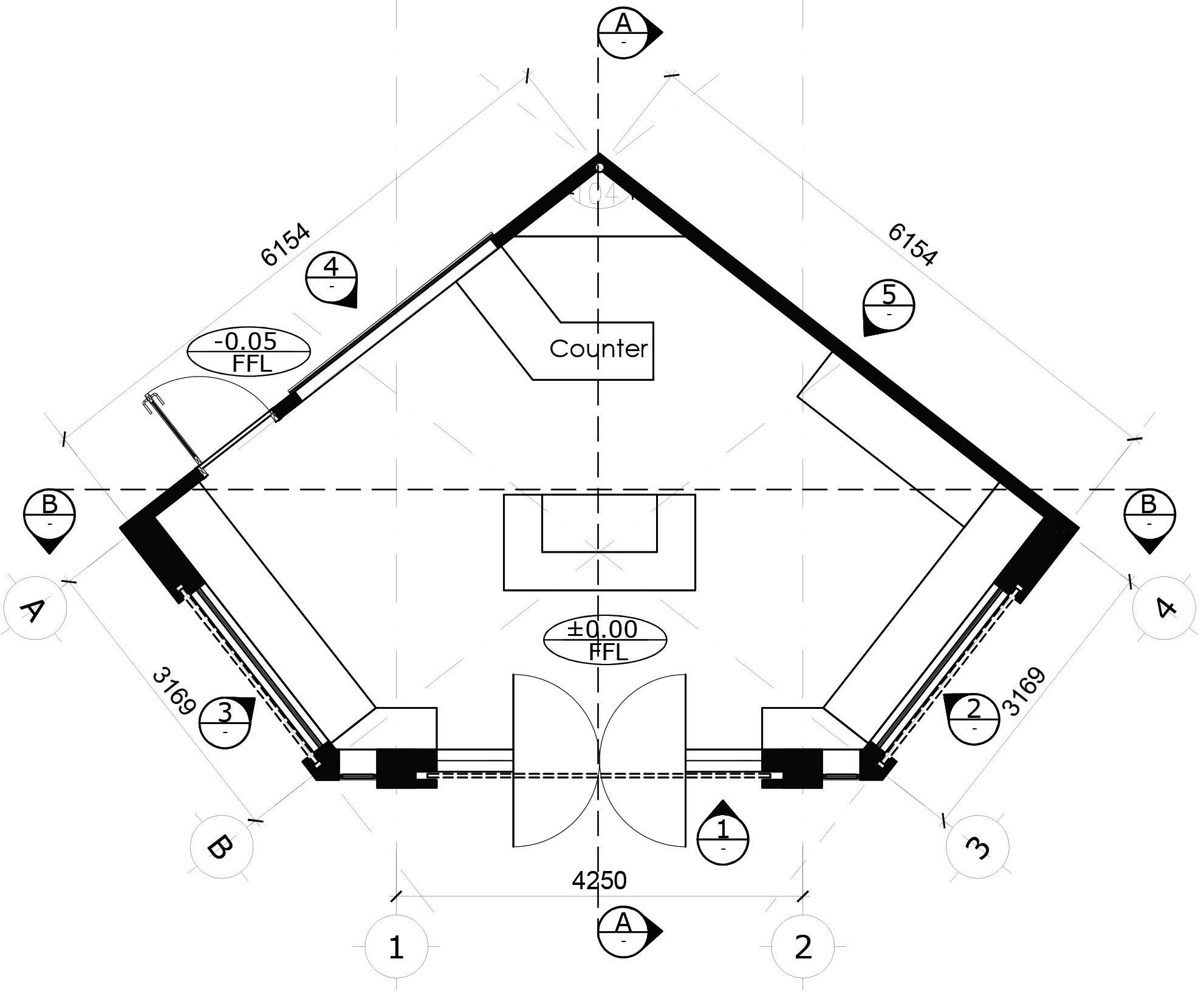
Location:
Phnom Penh, Camboida
Project area:
Type of project:
Retail project_renovation
Scope of work
Exterior design
Year:
Status: Completed design
32m2/per unit . To lead architectural project of site survey, concept, schematic, and technical design.
s sport shop
S-Sport is the local brand which sell sport clothes that located in Football field.
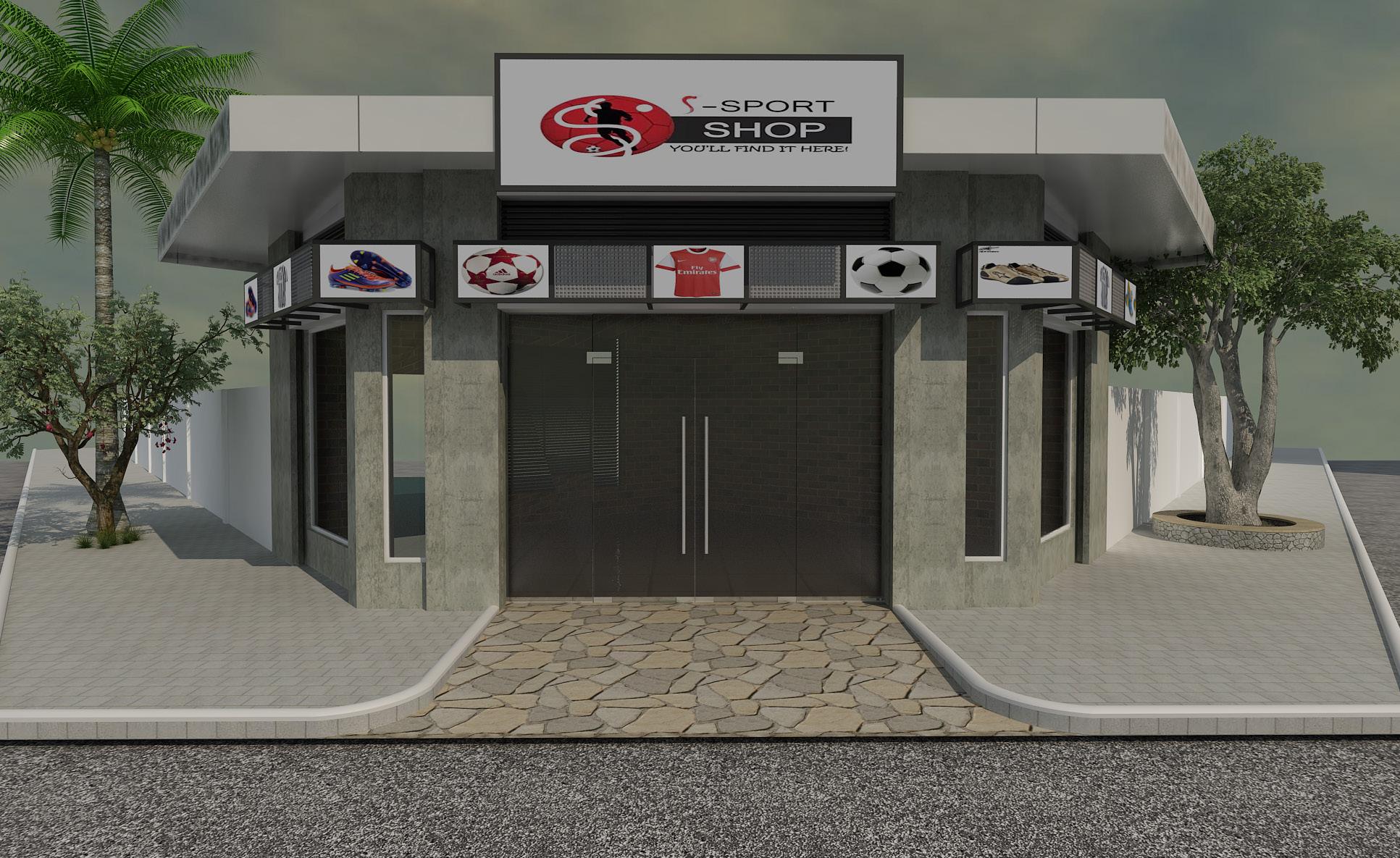
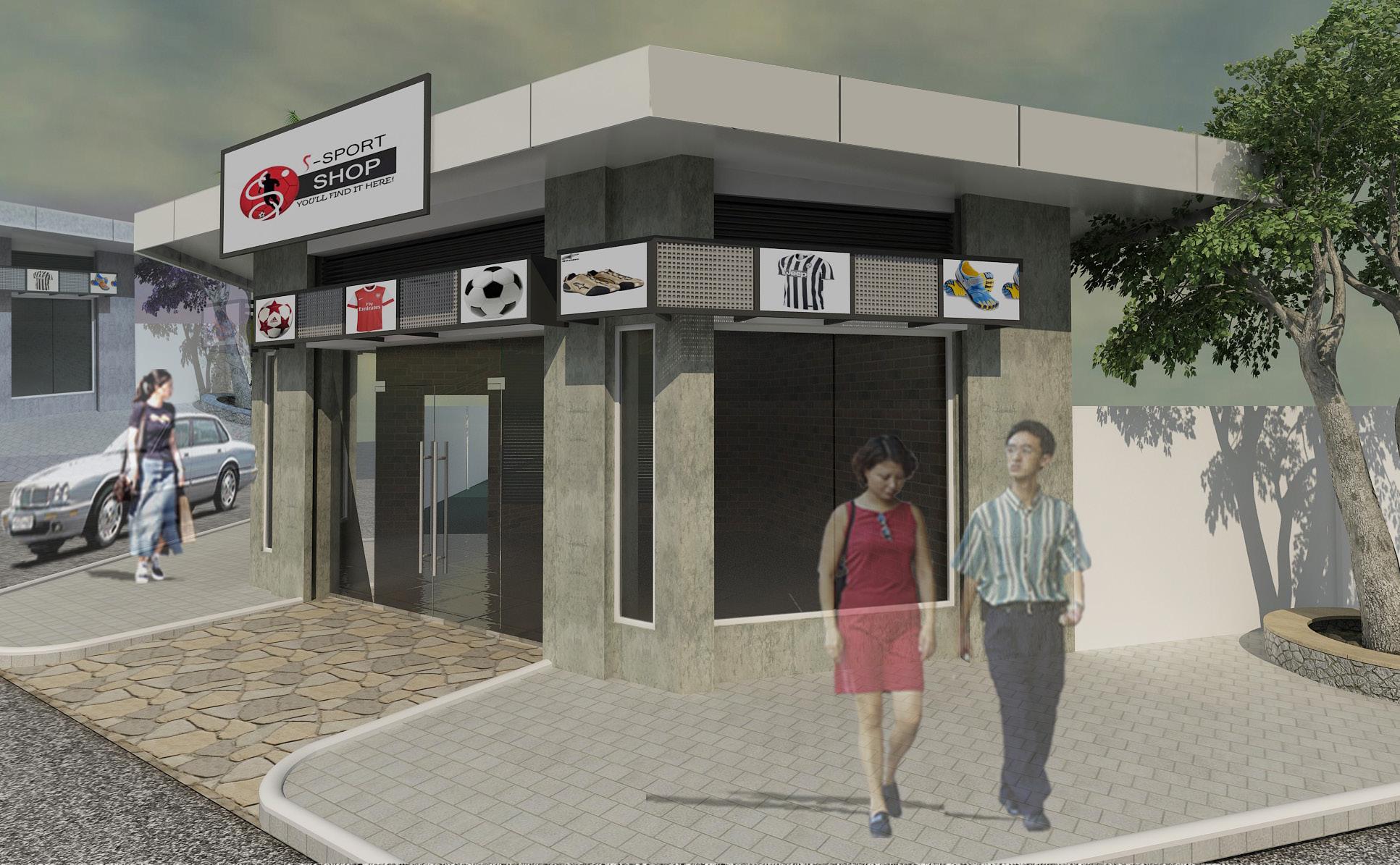

PROJECT 01 TO 03
COMMERCIAL - RESEDENTIAL


The Edge is a short stroll to many upcoming amenities including a shopping mall, F&B outlets, a night market, an international school, hotel, service apartments and offices. There are 5 shophouse buildings and car parking buildings.
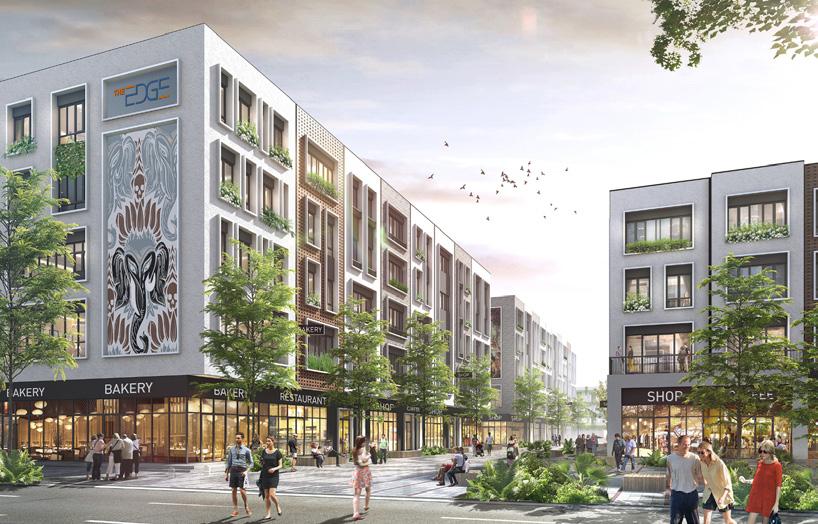
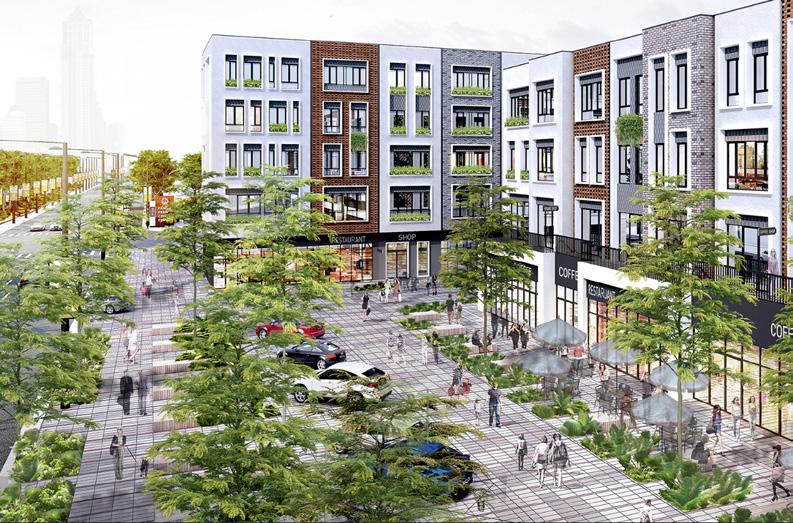
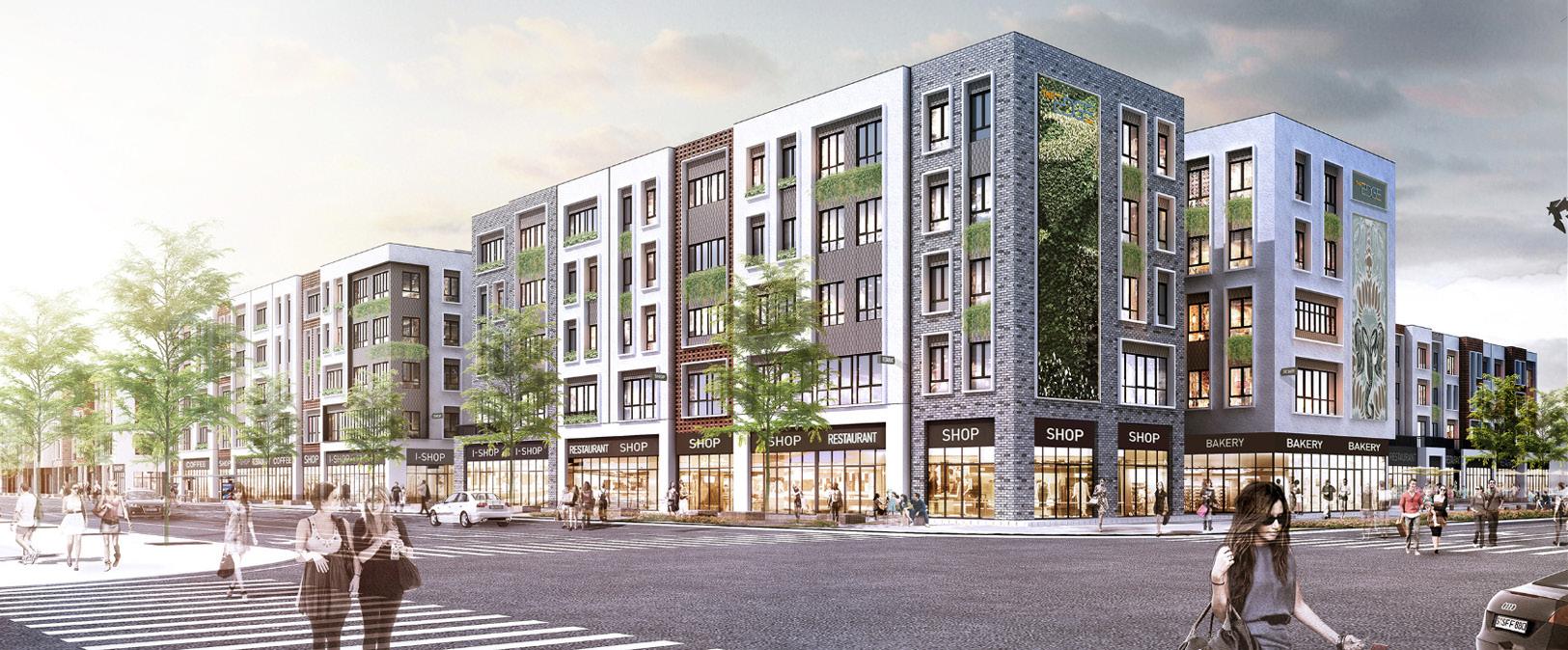
Location:
Phnom Penh City Center, Phnom Penh, Camboida
Project area:
Type of project:
Commercial/Residential project
Scope of work
Architectural design
Year: 2017-2019
Status: Completed phrase 1
17556m2 . .
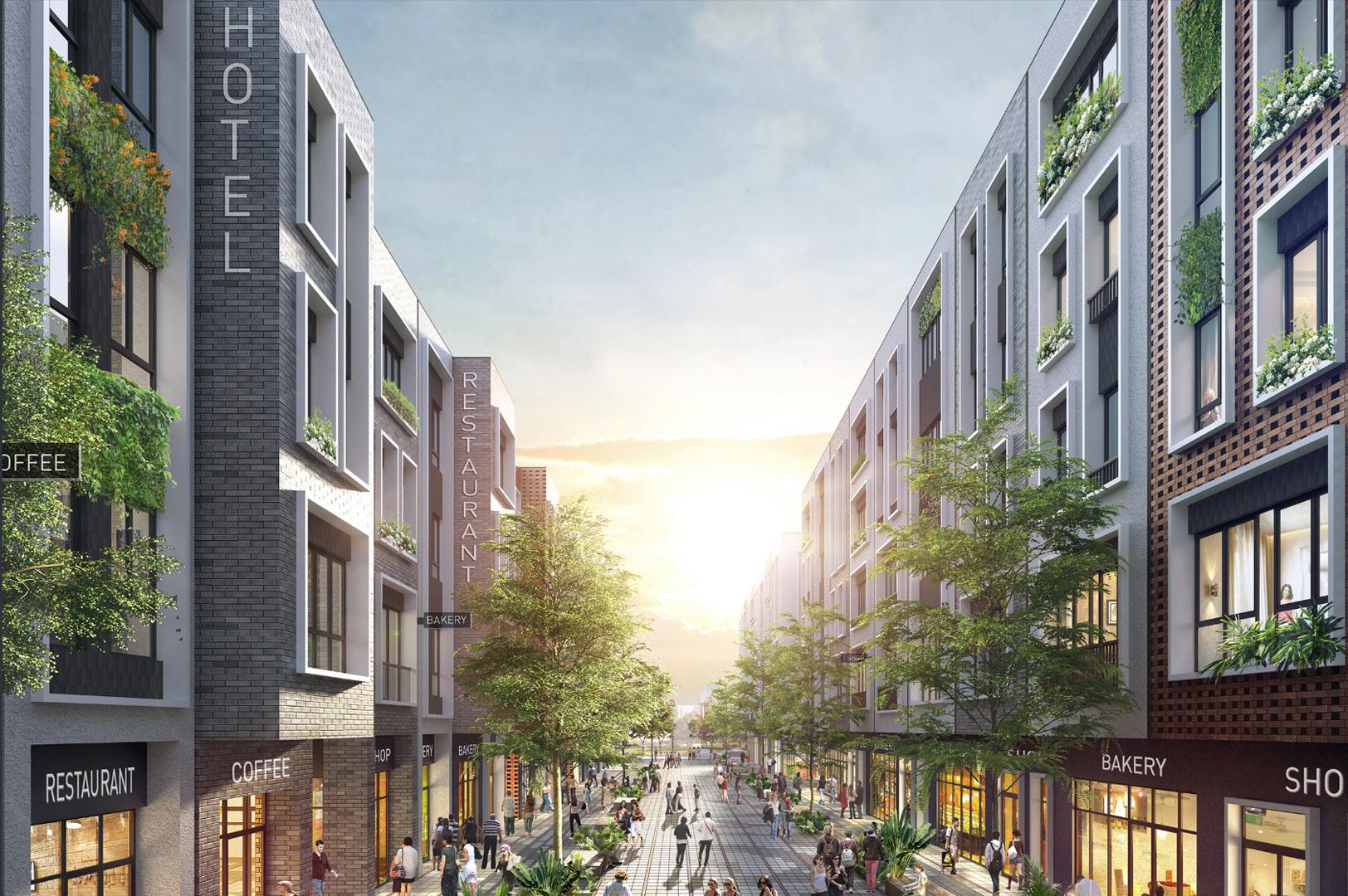
Architect coordinator who is to assistant, consult, and review tender bidding with contractor. To preparing construction permit with ministry. To review shop drawing after selected contractor and go to site checking during contruction. To do the architectural inspection report of construction finshing progress with contractor.

Residence 90 offers discerning homeowners the perfect combination of tranquility with urban convenience within an elite community of other like-minded individuals and families.
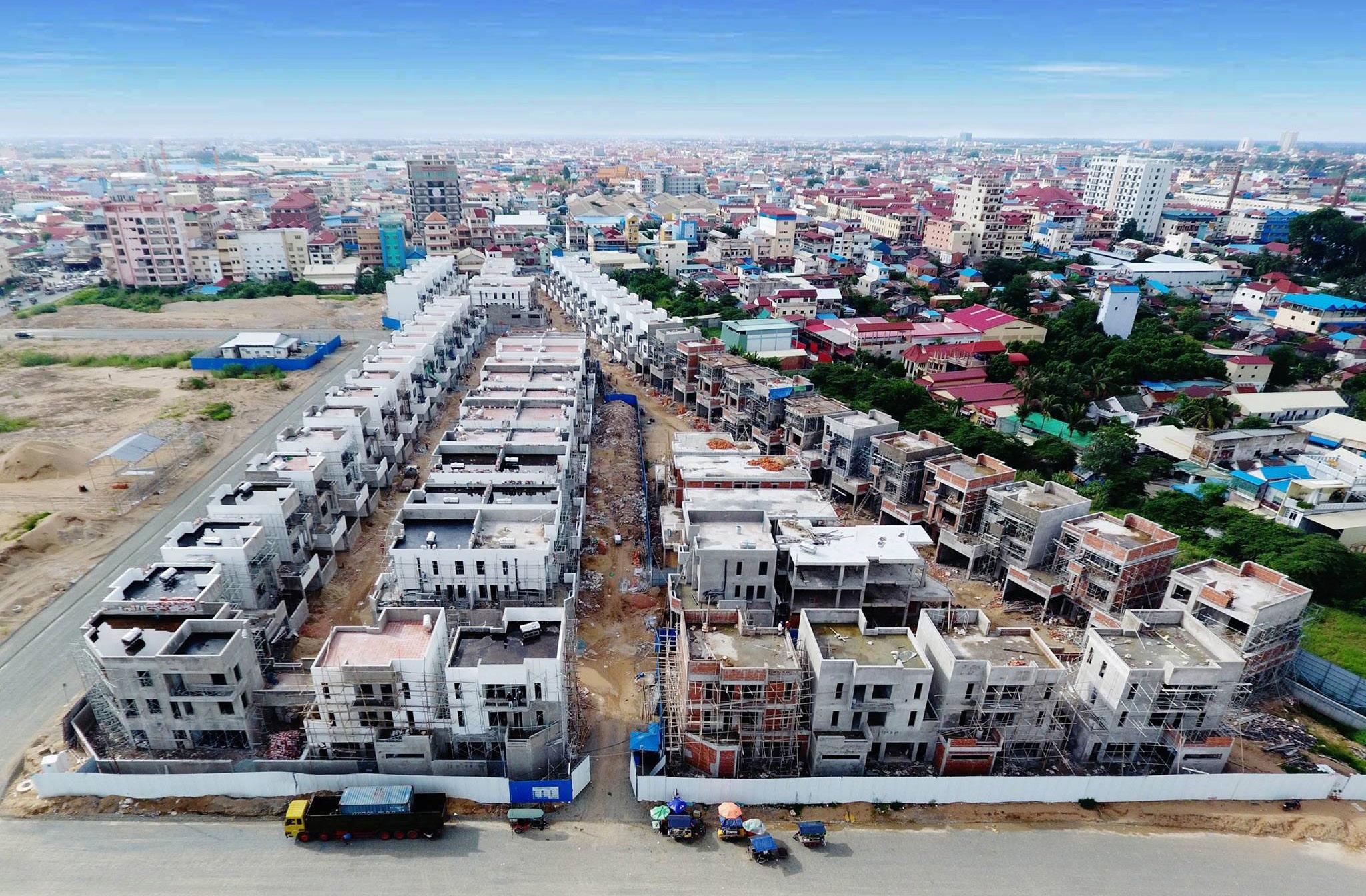
To do the architectural inspection report of construction finshing progress with contractors and


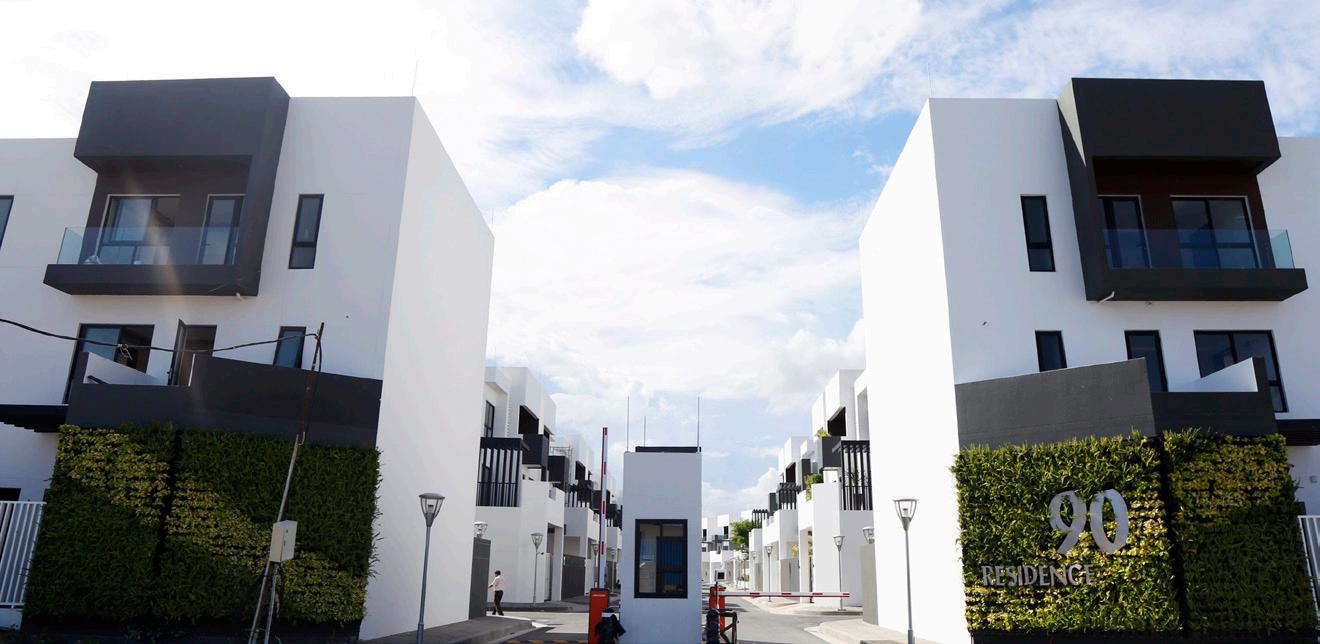
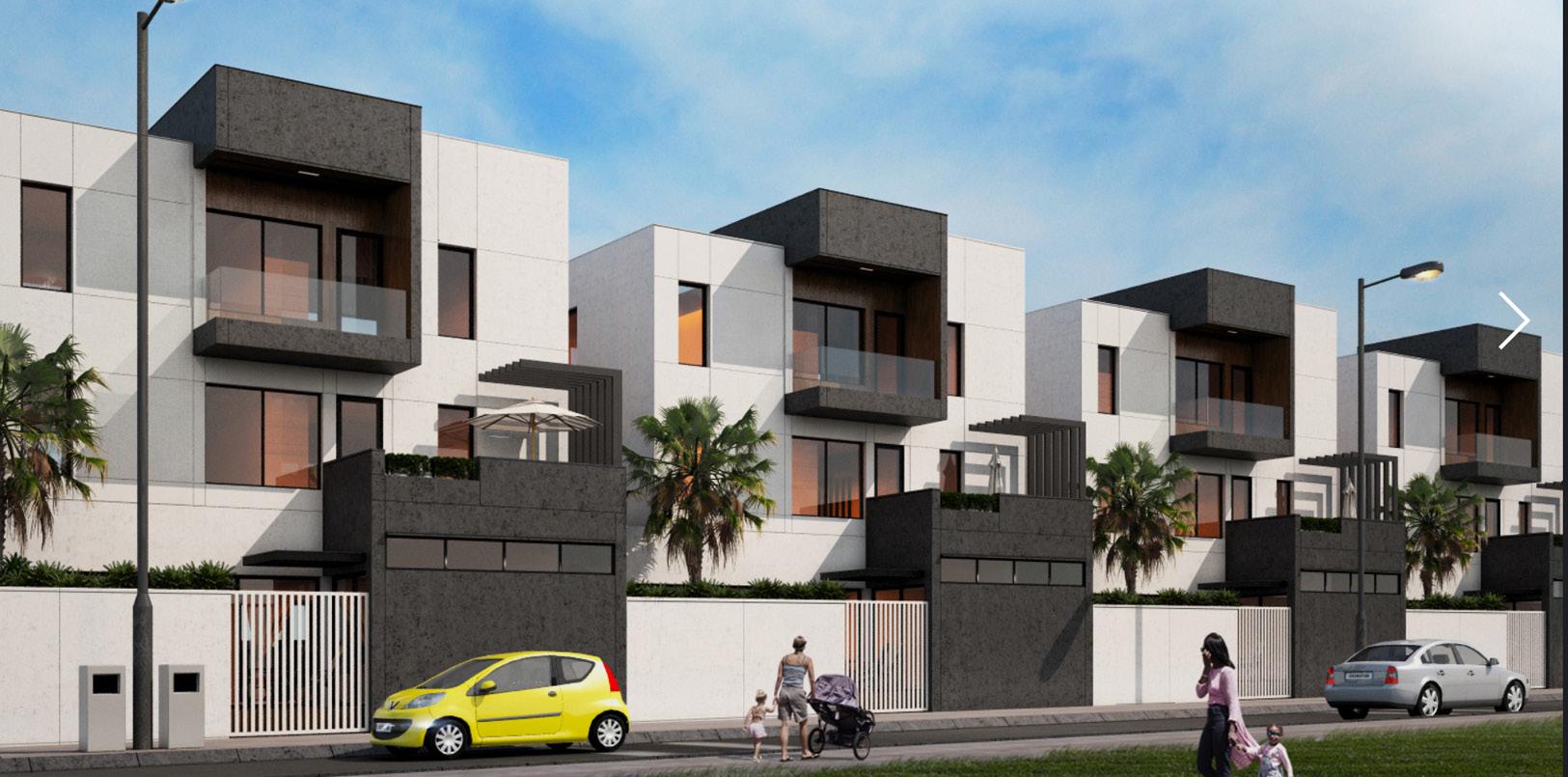
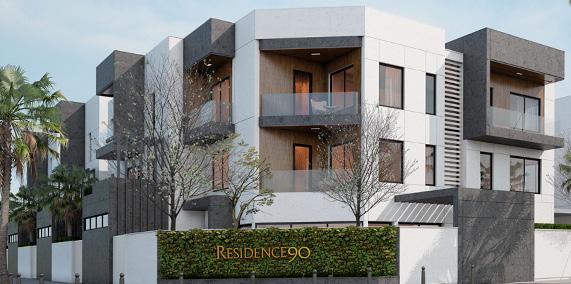

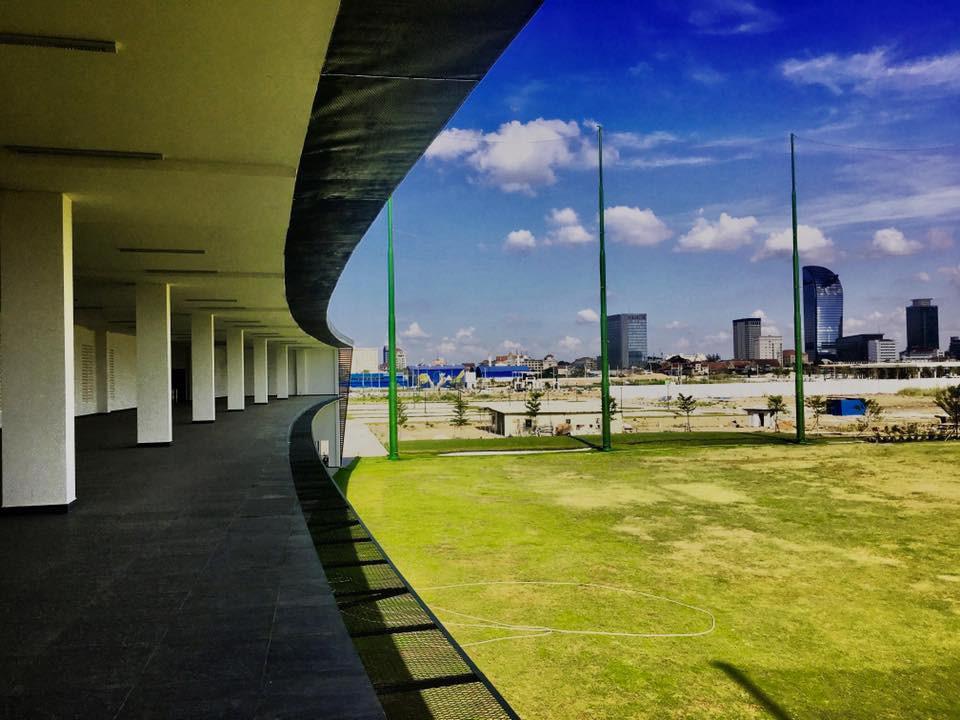
Location:
Phnom Penh City Center, Phnom Penh, Camboida
Project area:
Type
Scope
Driving Rang is belong to Phnom Penh City Center that rented by the One Golf Clube.

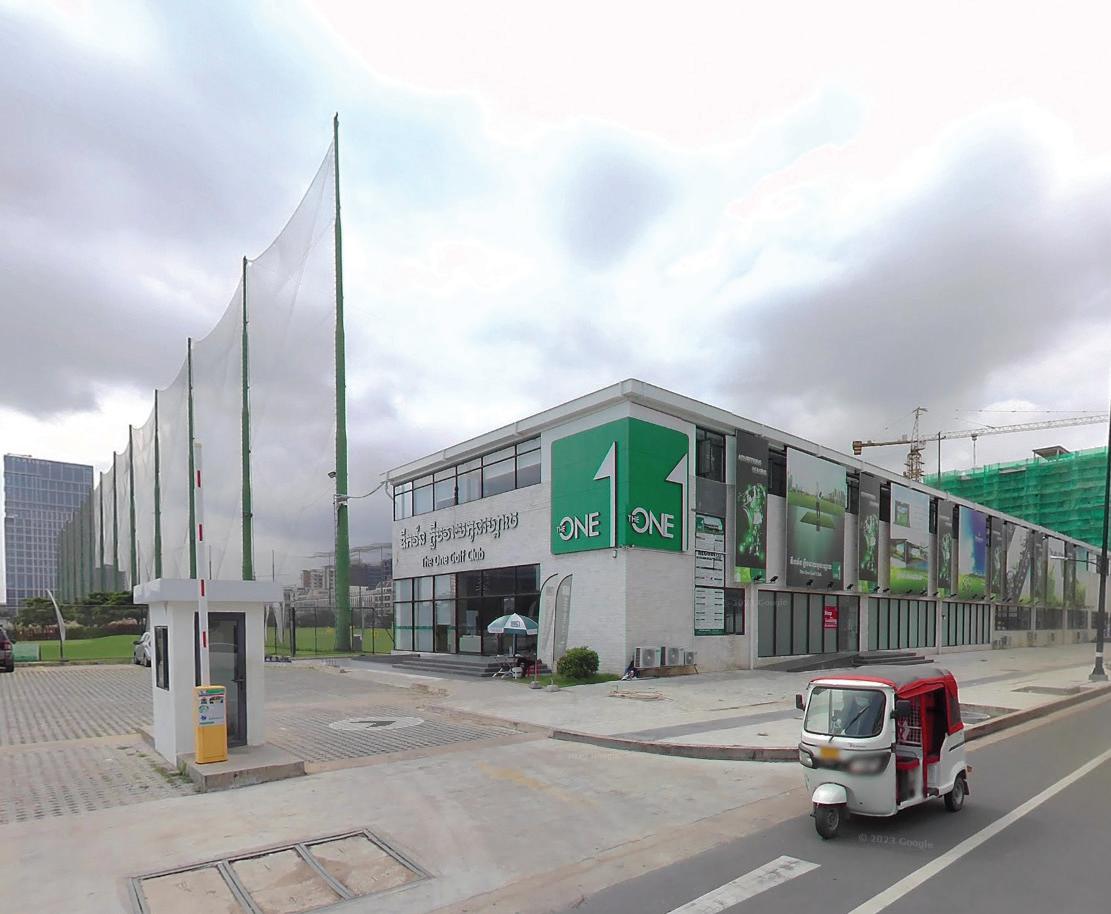
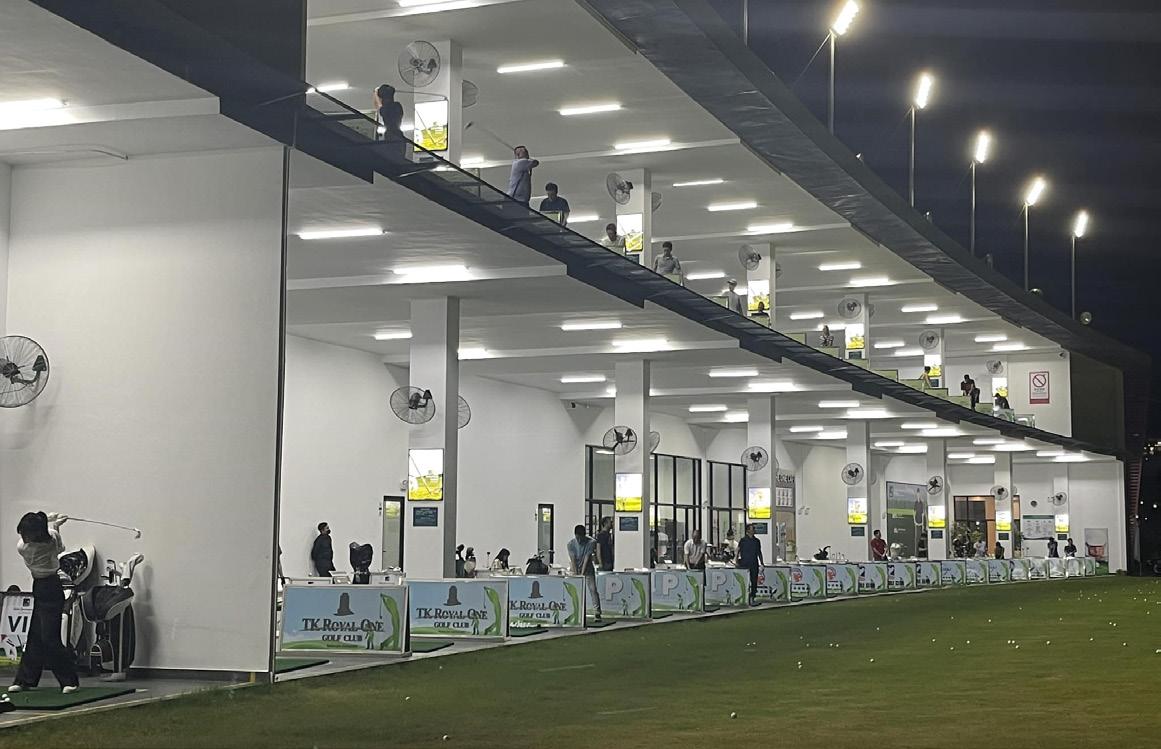


PROJECT 01 TO 05
INDUSTRIAL - COMMERCIAL

sihanoukville international airport
It includes the full renovation of the existing building and the extension of the current terminal by 80%, from 2,700 sqm to 4,800 sqm.

Location:
Sihanoukville, Camboida
Project area:
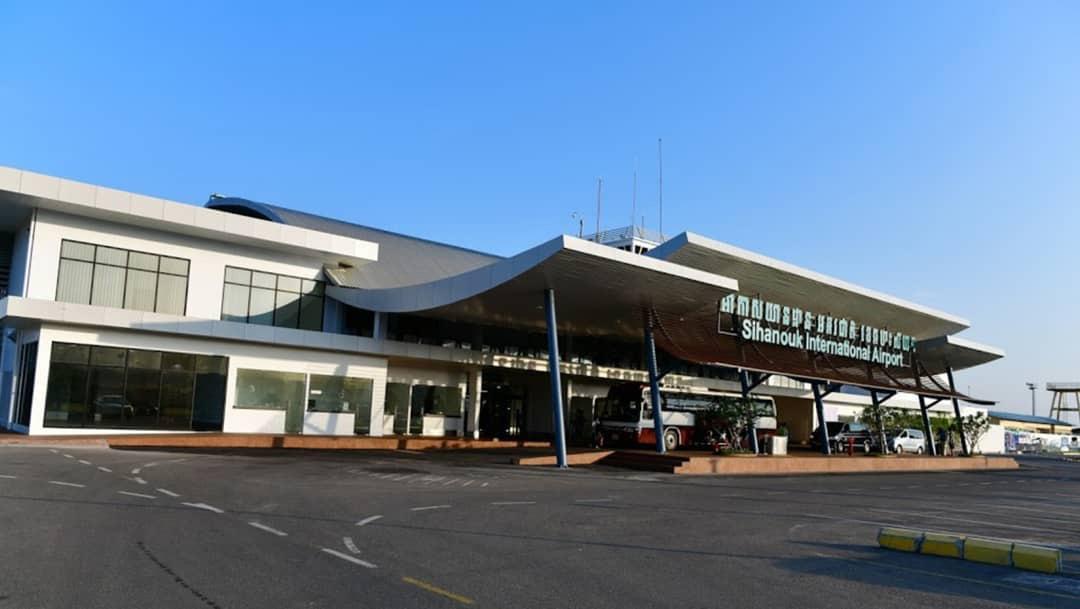
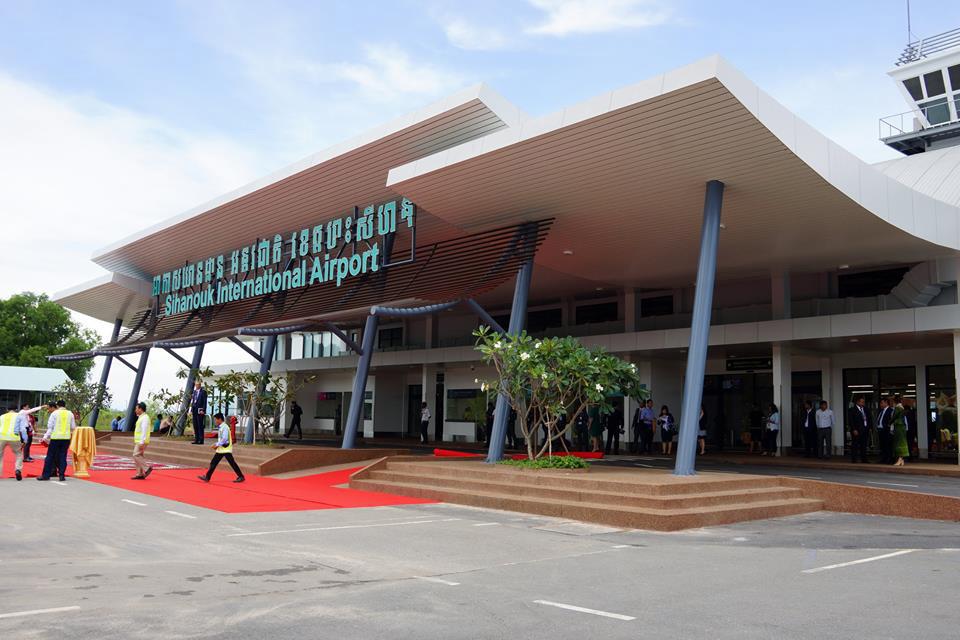
Type of project: Industrial project
Scope of work
Architectural design
Year: 2016
Status: Completed design and built 2100m2 . .
To design 3d of the front facade of the Sihanoukville International Airport’s main terminal with steel design by architectural revit.
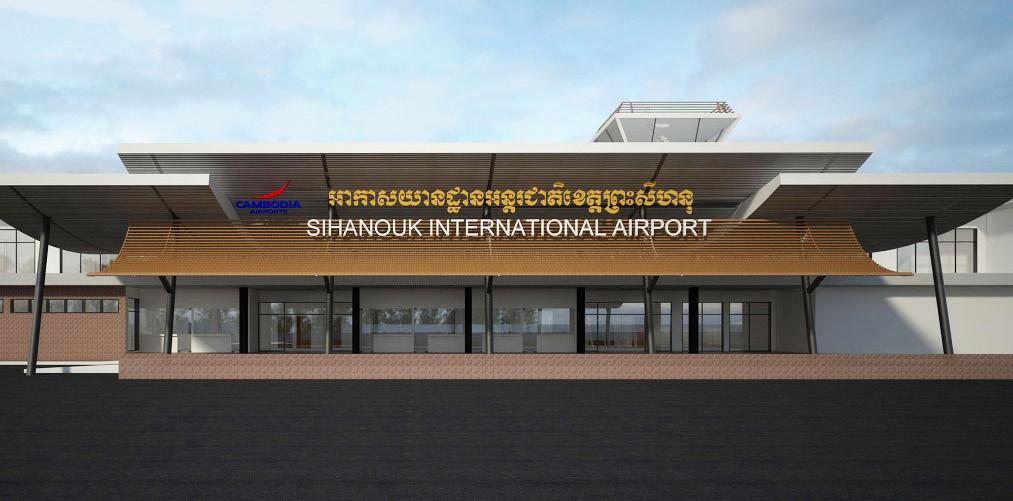

permanent dorm for cmic employees
CMIC is stand for Chip Mong Insee Cement which is large scale of cement factory. This design is for the residents from the surrounding rural areas, and the new accommodation facilities offer a world class residential experience for management level staffs, where they can enjoy a truly modern living environment along with international standard sports and recreation facilities.
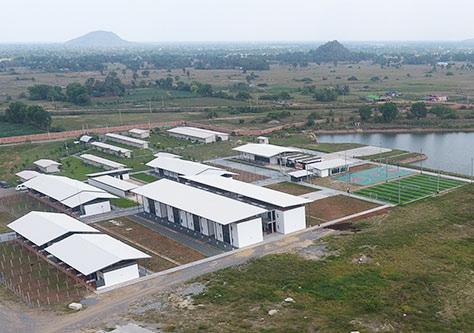



Location: Kompot province, Camboida
Project area:
Type of project: Industrial project
Scope of work
Architectural design-Phrase 1 (building A, B, C, and D and Cantenn)
Year:
Status: Completed design and built 4600m2 . .
To do the full design of 2D and 3D by architectural Revit. And prepare the schematic, technical, and shop drawing that worked under deputy architect.
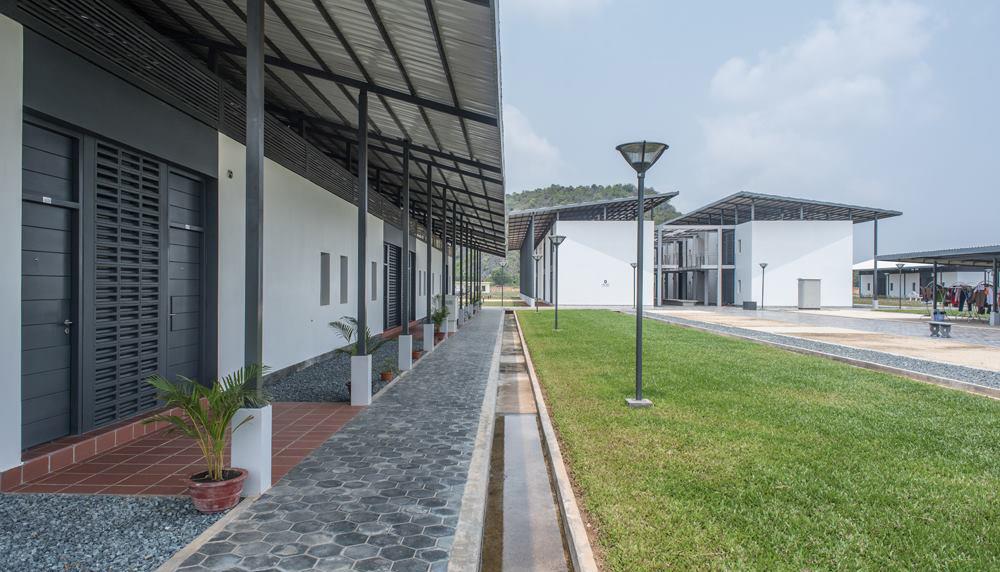

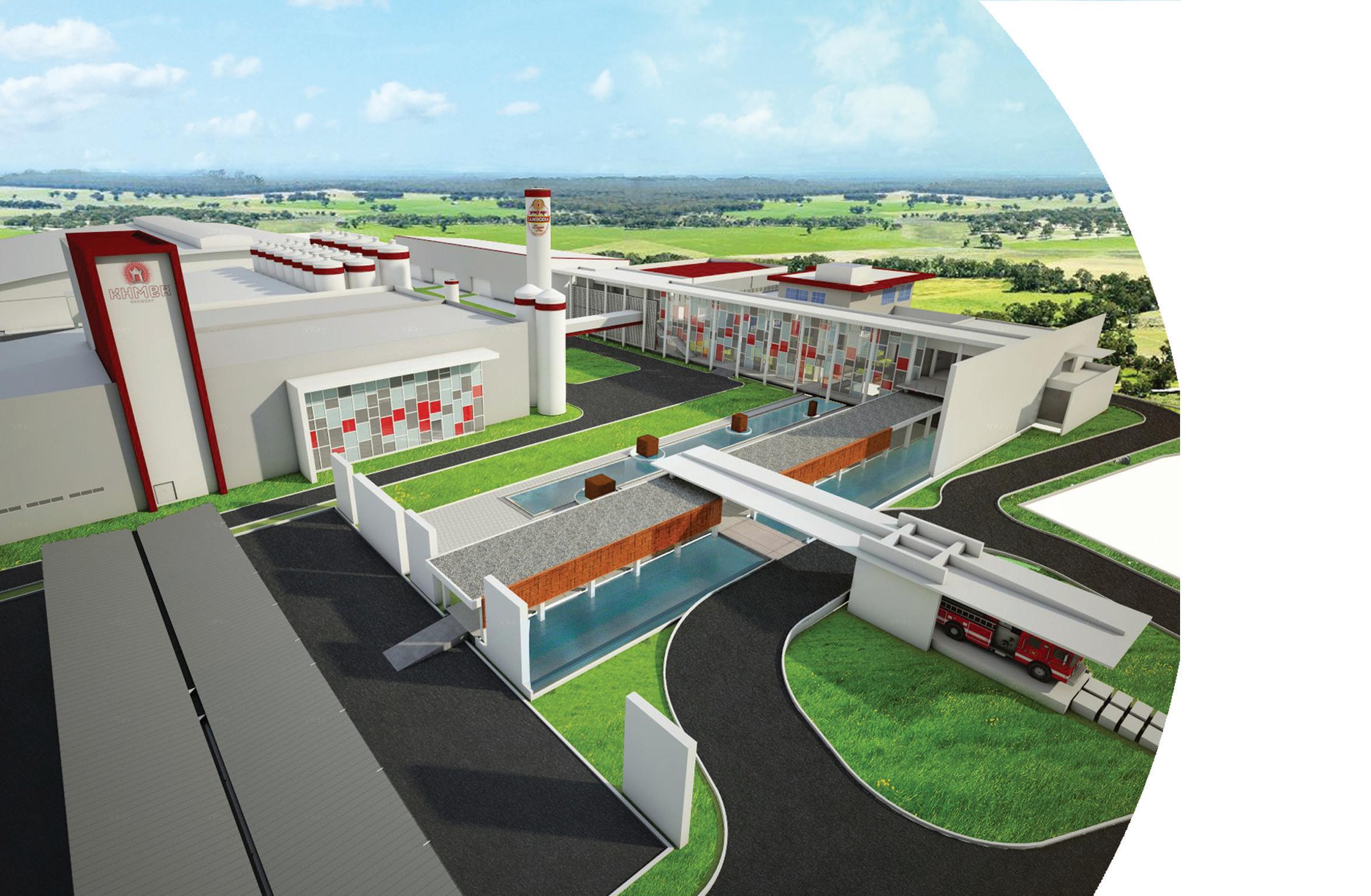

Khmer Brewery
Khmer Beverages (KHB) is Cambodia’s leading producer of alcoholic and non-alcoholic beverages, 100% owned by Cambodian investors. The place at which beer is commercially made is either called a brewery or a beerhouse, where distinct sets of brewing equipment are called plant.
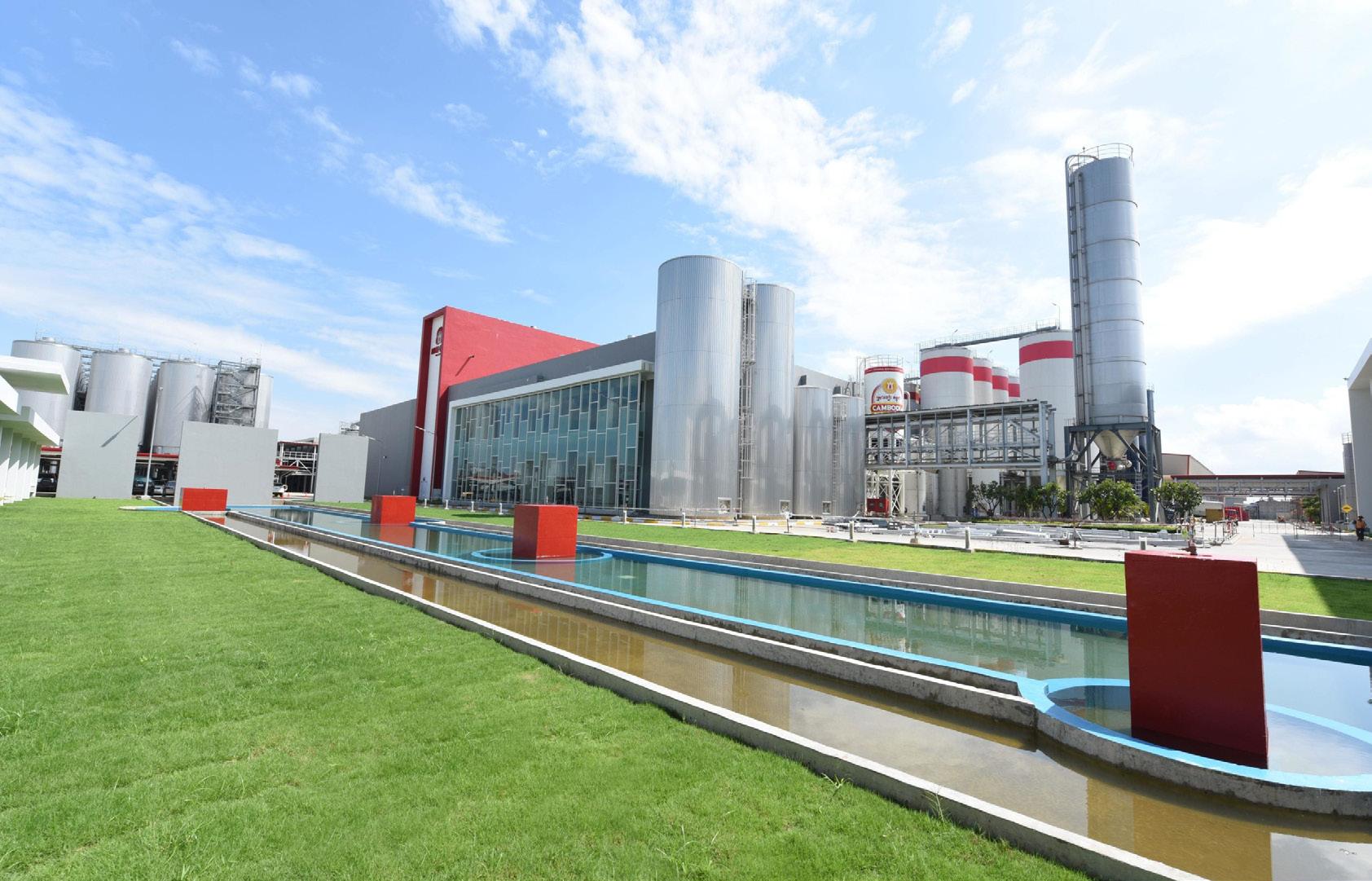
Location:
Phnom Penh, Camboida
Project area:
Type of project: Industrial project
Scope of work
Architectural design
Year:
Status: Completed design and built 20000m2
. . 2015-2016
To design of 2D and 3D with team work by architectural Revit. And prepare the schematic, technical, and shop drawing that worked under deputy architect.

To extend existing roof terrace to penthouse in luxury modern design style.There are functions such as: Tea Room, Luxury dining room with living room, mini-bar, and kitchen, fitness, karaok room, gaurd room, and guest toilet.
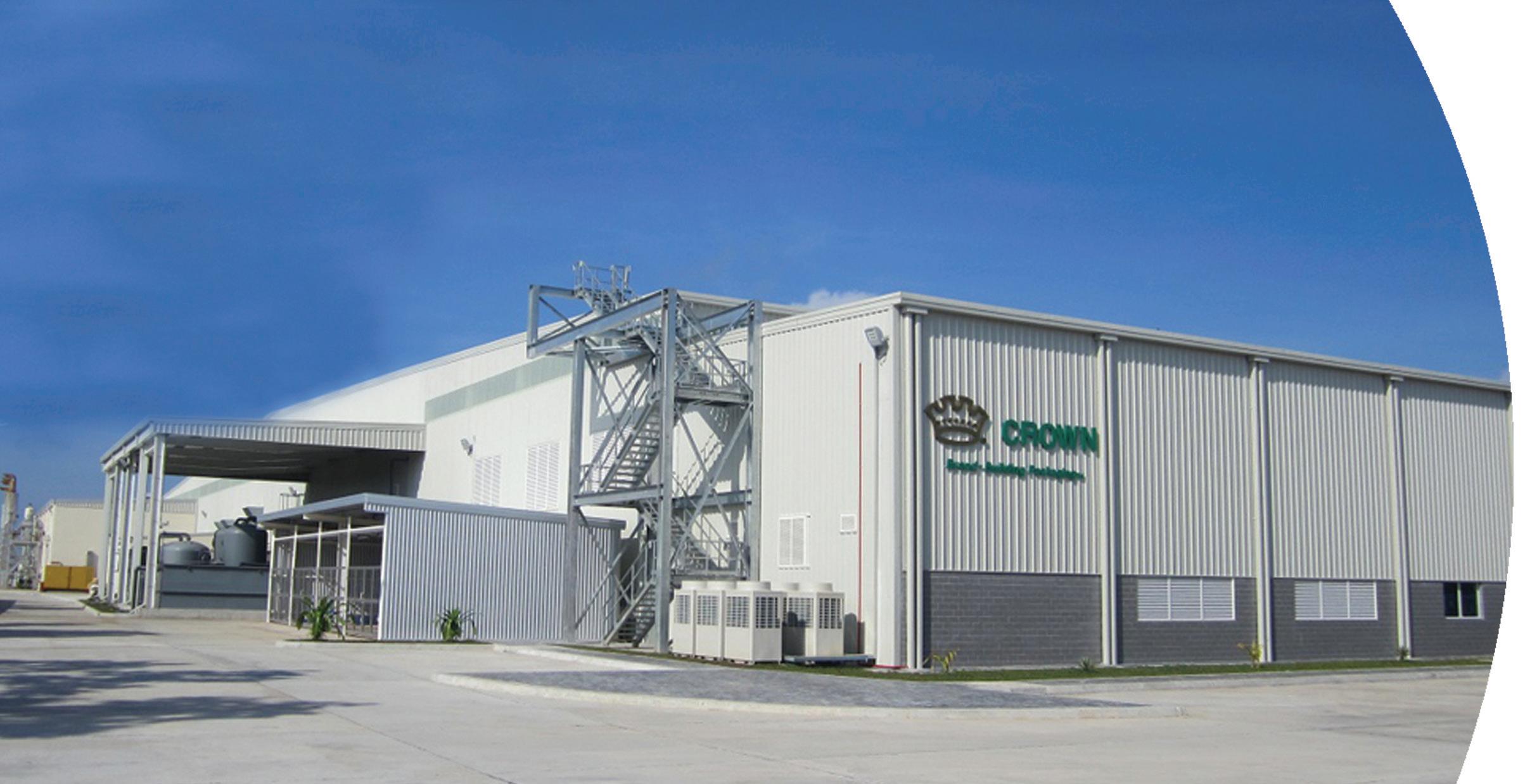
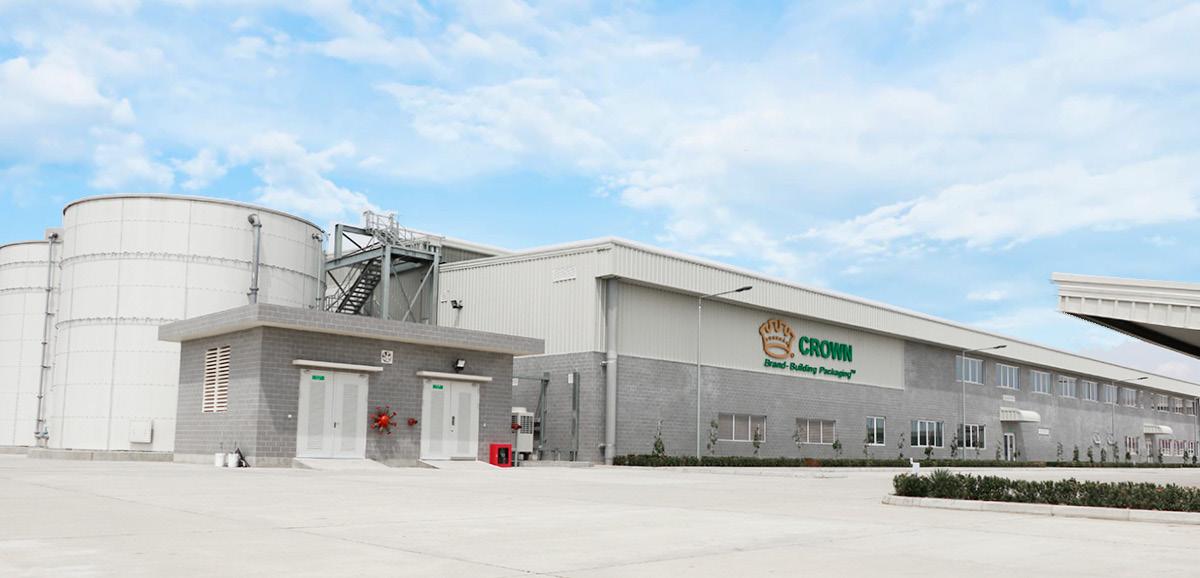


Location:
Phnom Penh, Camboida
Project area:
Type of project: Industrial project
Scope of work
Architectural design Year:
Status: Completed design and built 19200m2
. 2014 to 2015
To design and prepare the schematic, technical, and shop drawing that worked under deputy architect.

Client want to live/visit their countryside home with childhood memories like khmer roof style during vacation with their big family from the city.
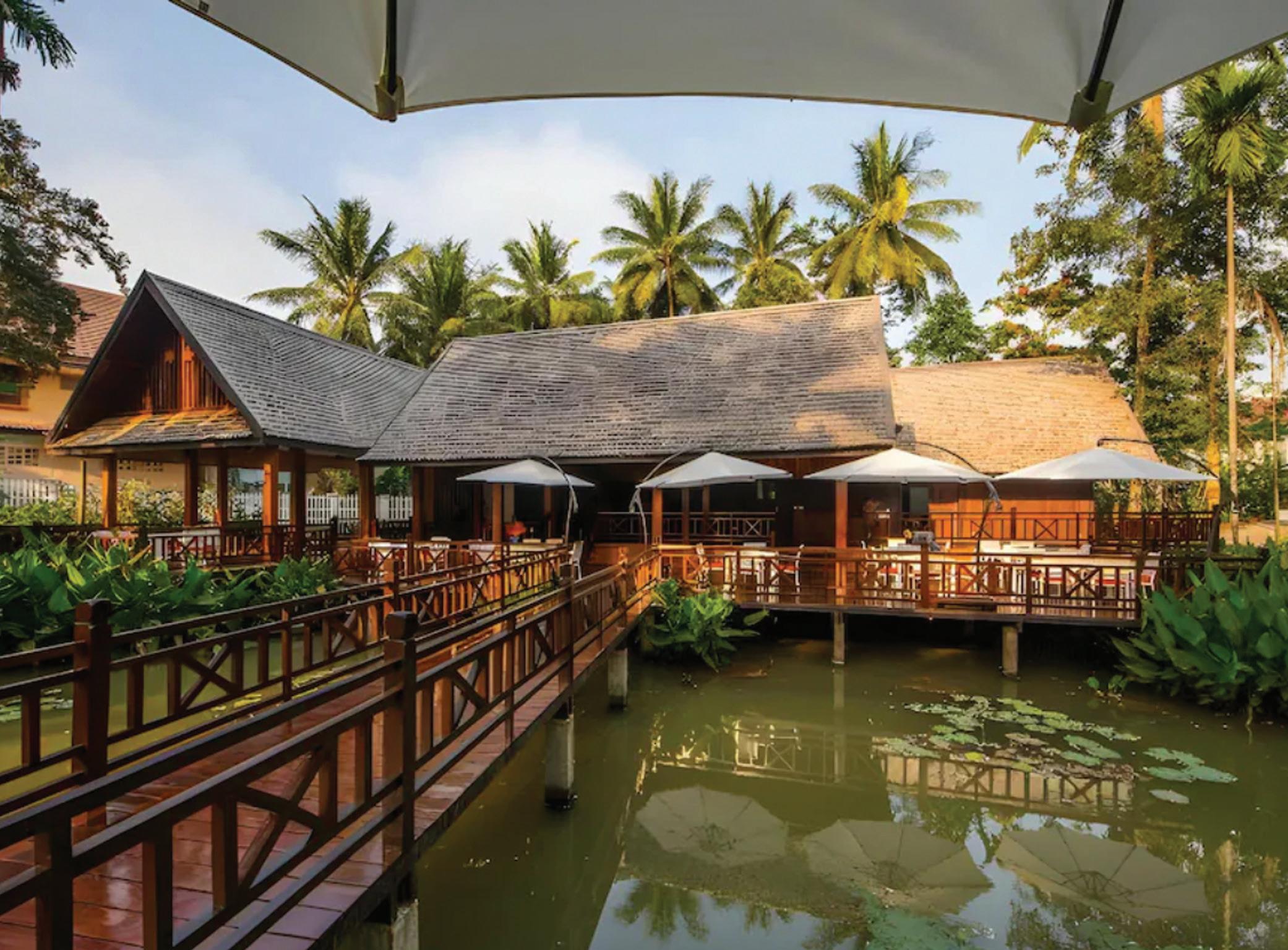
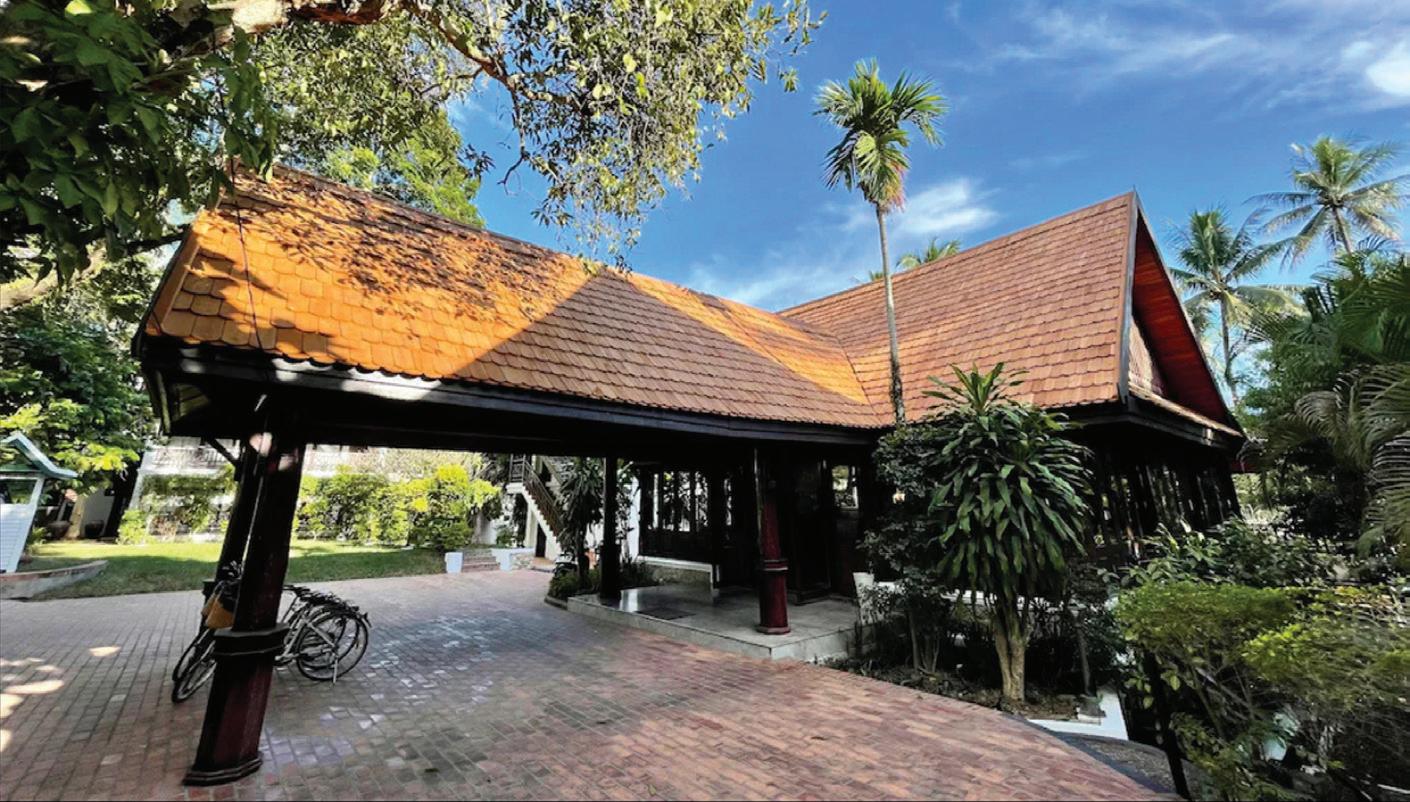
Location:
Luang Prabang, Lao
Project area:
1800m2
Type of project:
Commercial project_renovation
Scope of work
Architectural design
Year:
Status:
Completed design and built
. 2014
To design and prepare the schematic, technical, and shop drawing that worked under deputy architect.


PROJECT 01 TO 03
INDUSTRY - COMMERCIAL - RESEDENTIAL


This is the renovation project of 2 existing flathouses combination. Client want 2 stories for their own office (staff office, meeting room, and mangerroom).. The other floors are for home family design.

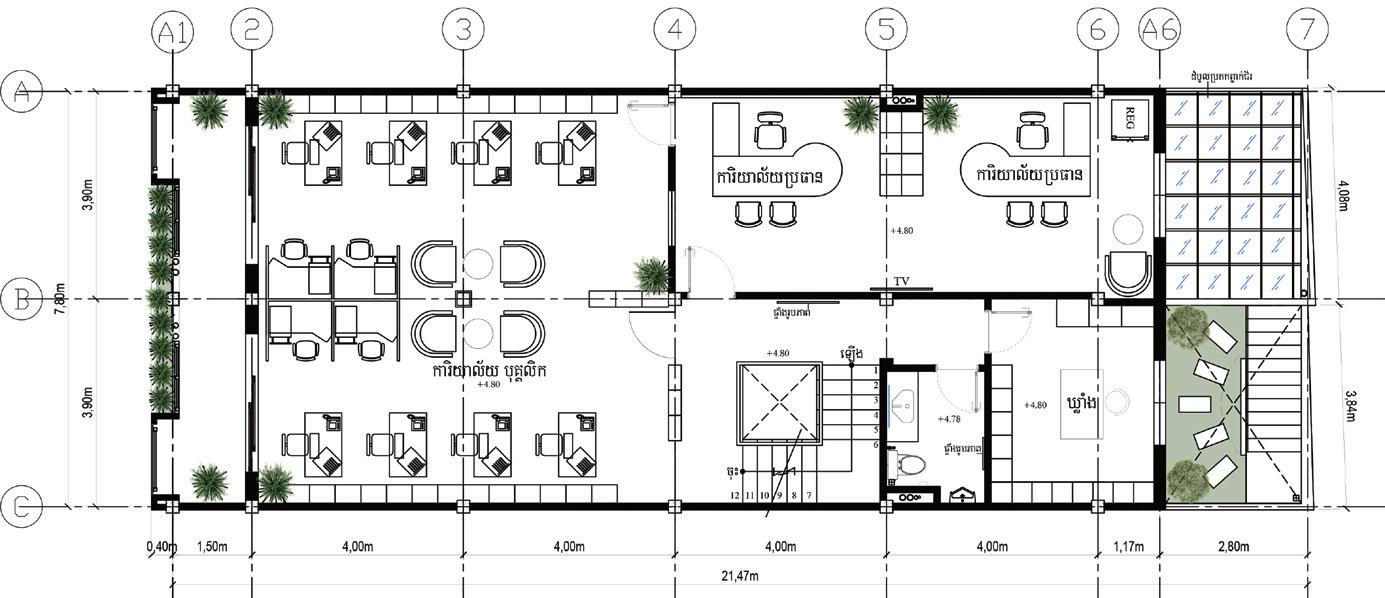
Location:
Phnom Penh, Camboida
Project area:
556m2/3.5 stories
Type of project:
Residentrial project
Scope of work
Architectural design
Year:
Status: Completed design and built
To design and prepare the concept, schematic, and technical drawing that worked under head architect. And to solve and consult with contractor at site situation.
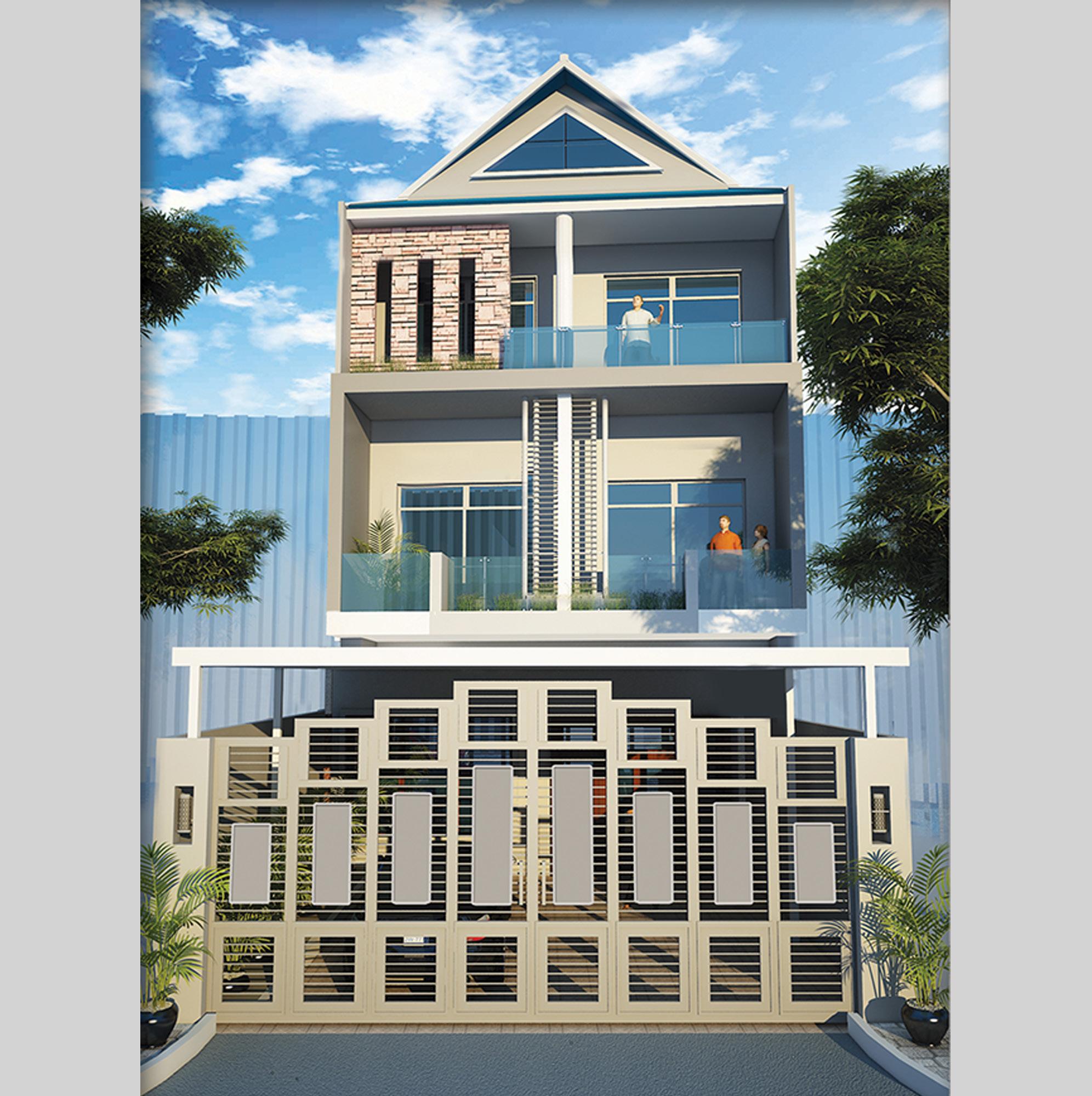
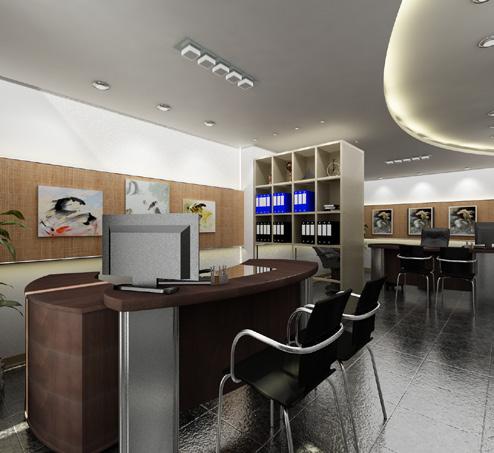
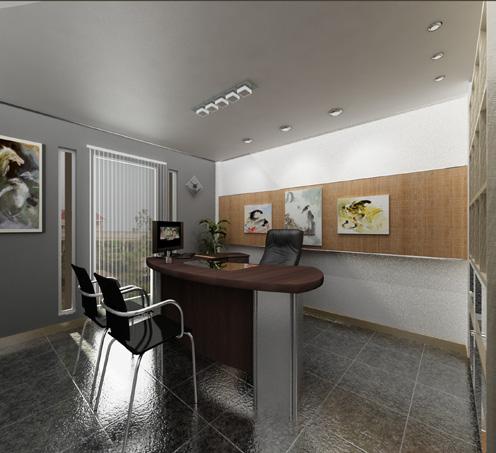
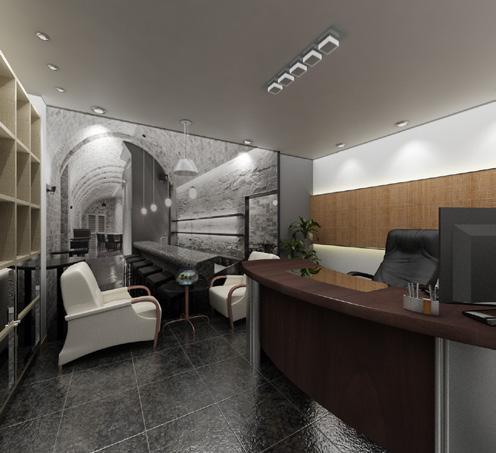

Green eco rubber factory
This is the renovation project that is located at Koh Kong province. To revisted design change and extension of existing building of rubber factory
Scope

To design and prepare the
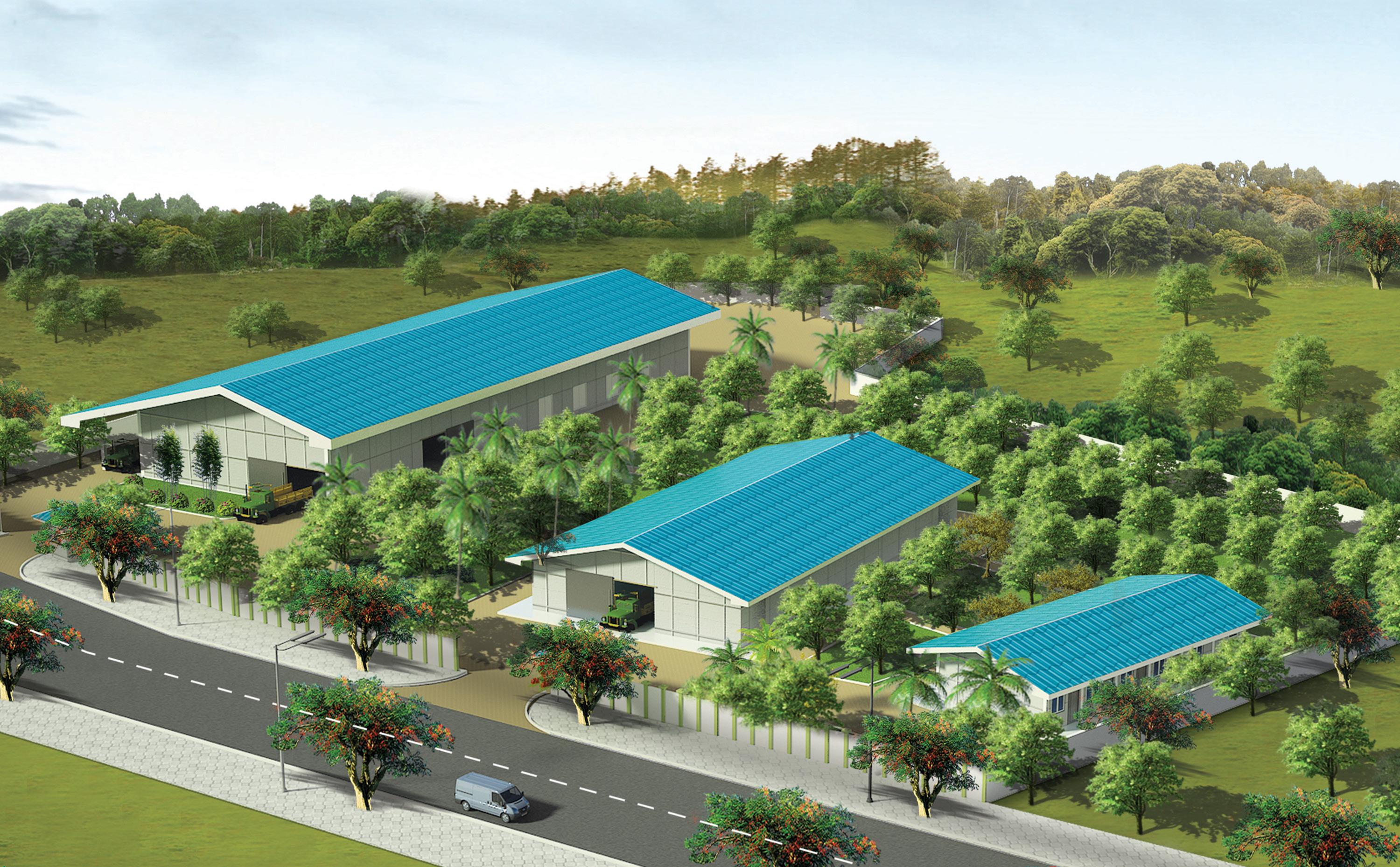

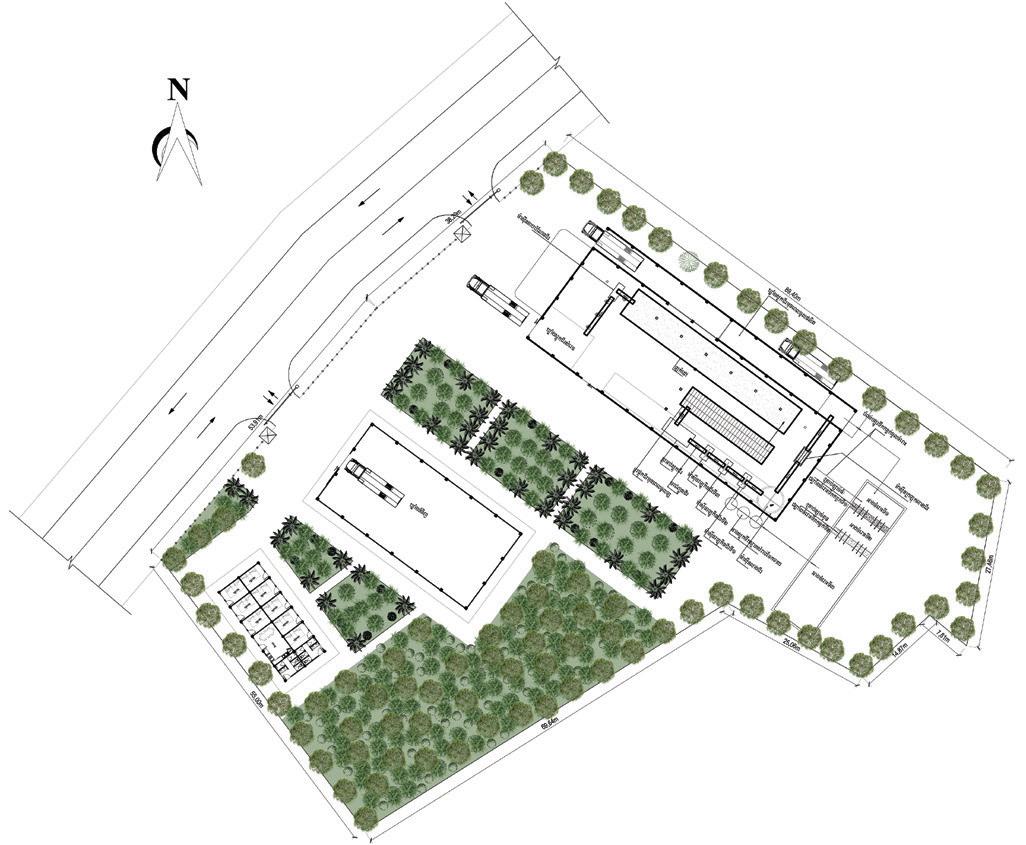

Ty Thaihenglong Building
Ground and Mezzanine Floor: Steel Showroom, Reception and Waiting Area, Genderal Office, Meeting Room, Accountant Office, Director Office, Restroom, and Pantry. 1st-6th Floor: Spare Office for Rent. 7th- Roof Terrace: Owner Penthouse.
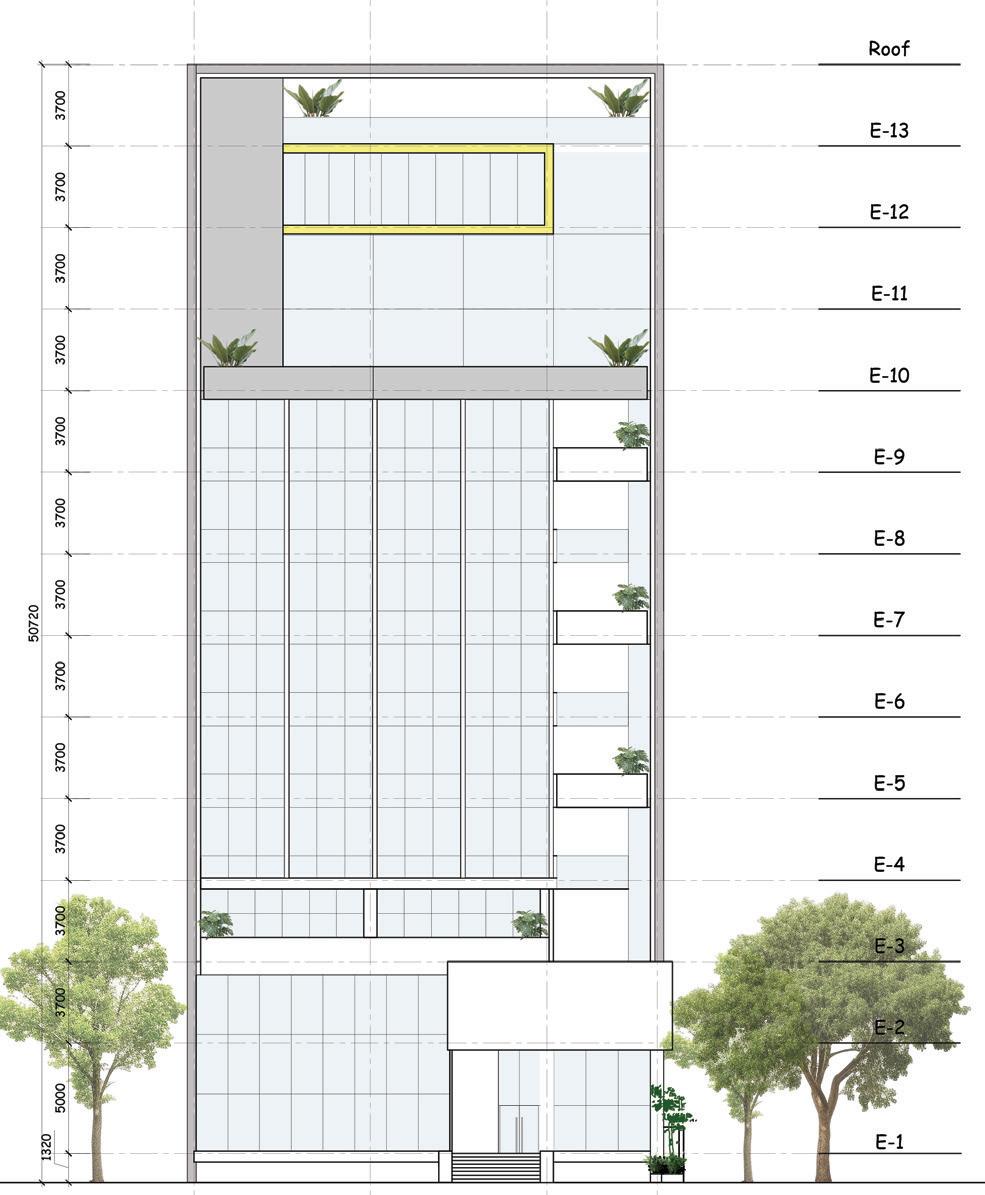
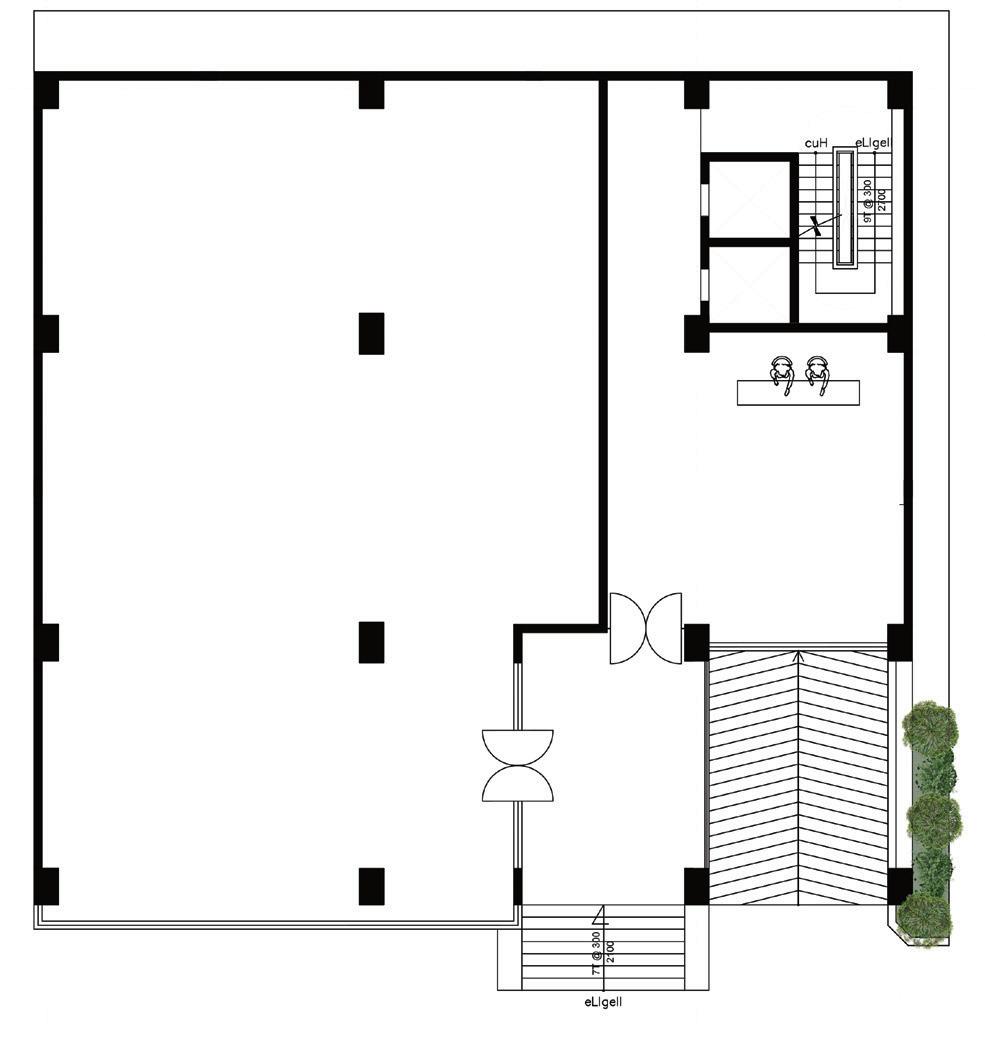
Location: Phnom Penh, Camboida
Project area:
Type of project: Commercial project
Scope of work Architectural design
Year:
Status: Concept and schematic design 2400m2/12 stories
To design and prepare the concept and schematic drawing that worked under head architect.
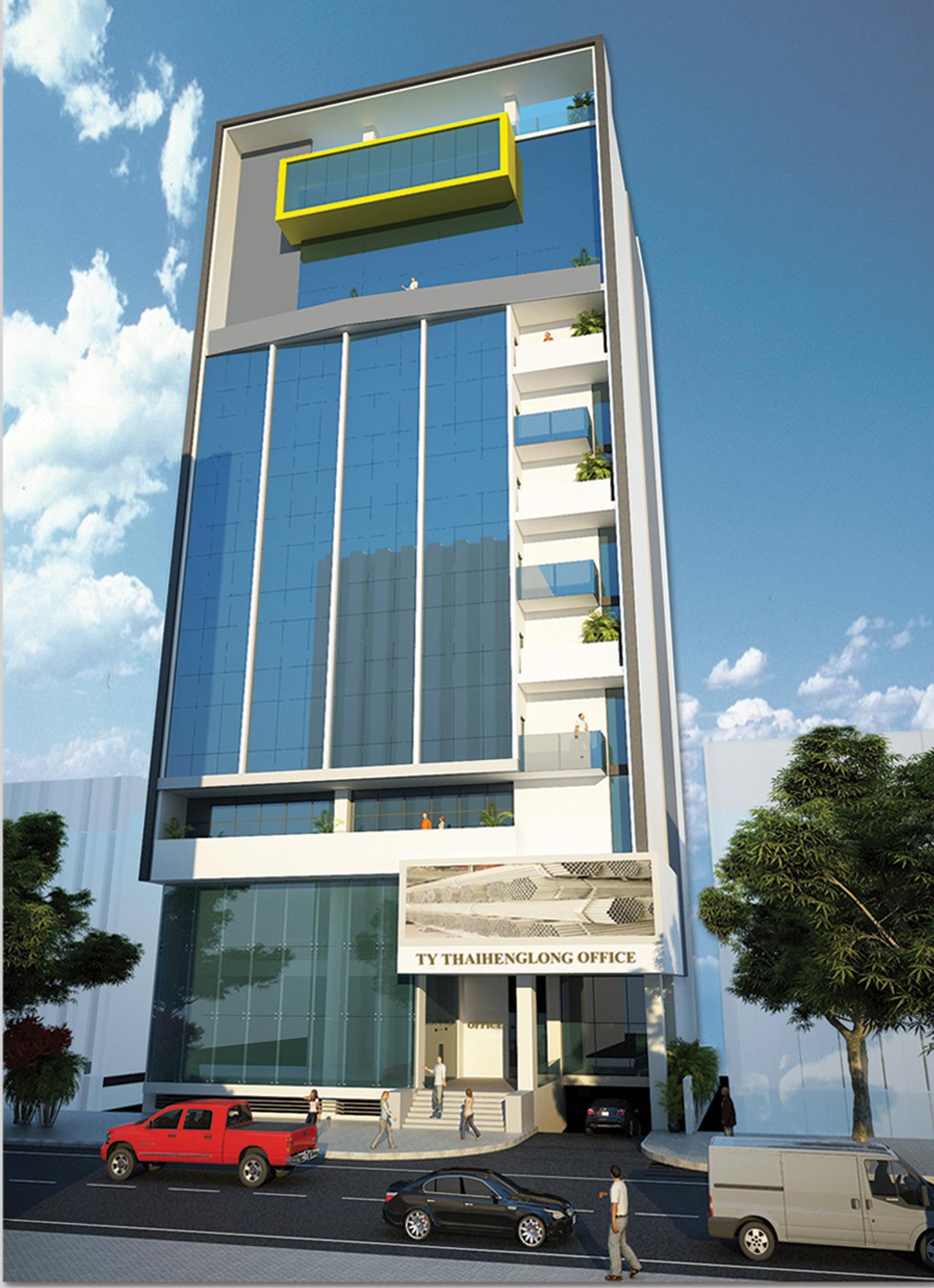

Coastal Eco-Natural Museum project area is located in East of Ream National Park that is near mangrove forest a long the PrekTeuk Sab. Site Decription is in location nowadays.It is showed in the picture belowe.


