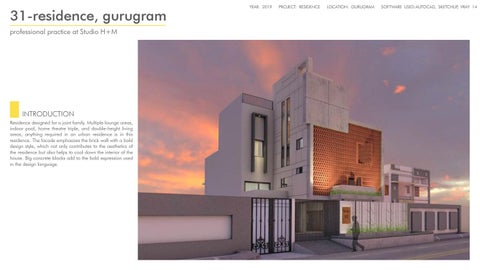31-residence, gurugram professional practice at Studio H+M
INTRODUCTION Residence designed for a joint family. Multiple lounge areas, indoor pool, home theatre triple, and double-height living areas, anything required in an urban residence is in this residence. The facade emphasizes the brick wall with a bold design style, which not only contributes to the aesthetics of the residence but also helps to cool down the interior of the house. Big concrete blocks add to the bold expression used in the design language.
YEAR: 2019
PROJECT: RESIDENCE
LOCATION: GURUGRAM
SOFTWARE USED:AUTOCAD, SKETCHUP, VRAY 14



