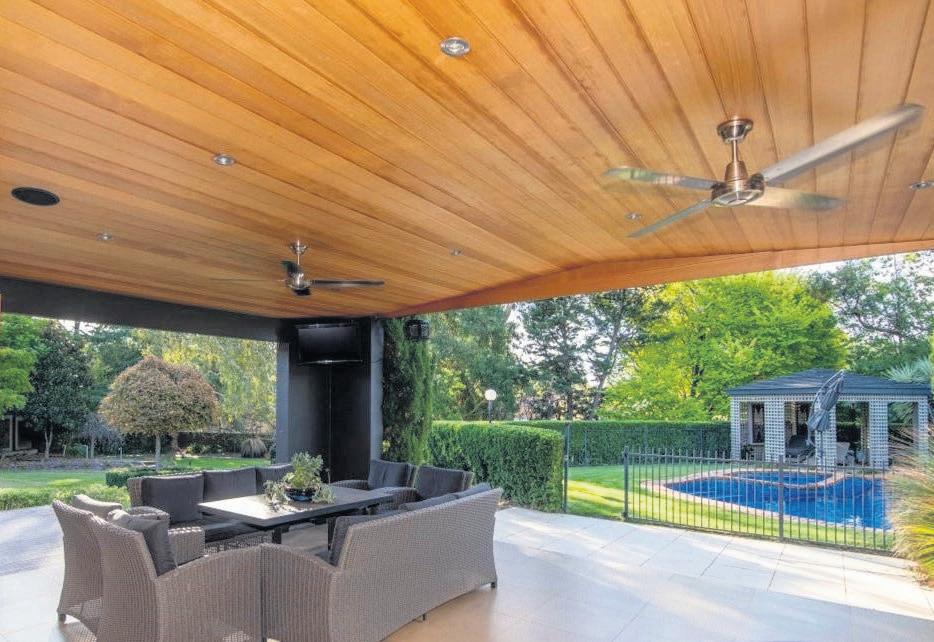
1 minute read
Private family OASIS WILL INSPIRE
Extravagant is probably the best way to describe this gorgeous architectural home. Entering a private tree-lined driveway that scoops you up into your very own hideaway that’s surrounded by lush green lawn, low maintenance gardens and established trees.
The beautiful four-bedroom home has everything you need and plenty of room for the whole family with three separate living areas and three outdoor retreats for entertaining.

Open-plan kitchen, dining and a living area with full-length windows to capture the stunning gardens.
A formal sunken lounge with cathedrallike ceilings, large windows and sliding door access opening onto a deck overlooking the gorgeous surrounds.

The generous master bedroom features a large walk-in robe and a separate ensuite.
The remaining bedrooms all come with built-in robes.
A large billiard room comes with slate flooring, billiard table and a fitted bar.
There’s also two office spaces that will suit a home business, sewing room or a homework space for children.
A kitchen to entice any chef comprises Miele electric appliances, dishwasher, walk-in pantry, large Caesarstone benchtops with waterfall finish plus plenty of storage room.

The home’s occupants are kept comfortable via a large ducted reversecycle split-system unit.
Extend your sights to the bi-fold doors opening onto the outdoor living area complete with kitchenette, built-in barbecue, ceiling fan, TV, heater and a gorgeous, tiled inground pool plus a spa and gazebo.
Electricity bills will be kept to a minimum with a 20-panel solar rotating system.
Other highlights include a large 6 m x 9 m shed complete with power, shelving and cement flooring.
This private oasis on 3911 sq m will not disappoint.










