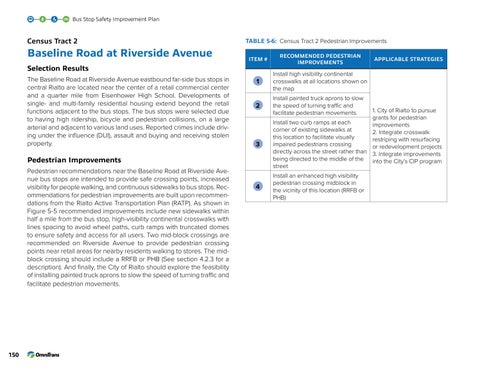Bus Stop Safety Improvement Plan
Census Tract 2
Baseline Road at Riverside Avenue
Table 5-6: Census Tract 2 Pedestrian Improvements ITEM #
RECOMMENDED PEDESTRIAN IMPROVEMENTS
1
Install high visibility continental crosswalks at all locations shown on the map
2
Install painted truck aprons to slow the speed of turning traffic and facilitate pedestrian movements.
Selection Results The Baseline Road at Riverside Avenue eastbound far-side bus stops in central Rialto are located near the center of a retail commercial center and a quarter mile from Eisenhower High School. Developments of single- and multi-family residential housing extend beyond the retail functions adjacent to the bus stops. The bus stops were selected due to having high ridership, bicycle and pedestrian collisions, on a large arterial and adjacent to various land uses. Reported crimes include driving under the influence (DUI), assault and buying and receiving stolen property.
3
Pedestrian Improvements Pedestrian recommendations near the Baseline Road at Riverside Avenue bus stops are intended to provide safe crossing points, increased visibility for people walking, and continuous sidewalks to bus stops. Recommendations for pedestrian improvements are built upon recommendations from the Rialto Active Transportation Plan (RATP). As shown in Figure 5-5 recommended improvements include new sidewalks within half a mile from the bus stop, high-visibility continental crosswalks with lines spacing to avoid wheel paths, curb ramps with truncated domes to ensure safety and access for all users. Two mid-block crossings are recommended on Riverside Avenue to provide pedestrian crossing points near retail areas for nearby residents walking to stores. The midblock crossing should include a RRFB or PHB (See section 4.2.3 for a description). And finally, the City of Rialto should explore the feasibility of installing painted truck aprons to slow the speed of turning traffic and facilitate pedestrian movements.
150
4
APPLICABLE STRATEGIES
1. City of Rialto to pursue grants for pedestrian Install two curb ramps at each improvements corner of existing sidewalks at 2. Integrate crosswalk this location to facilitate visually restriping with resurfacing impaired pedestrians crossing or redevelopment projects directly across the street rather than 3. Integrate improvements being directed to the middle of the into the City’s CIP program street Install an enhanced high visibility pedestrian crossing midblock in the vicinity of this location (RRFB or PHB)



















































