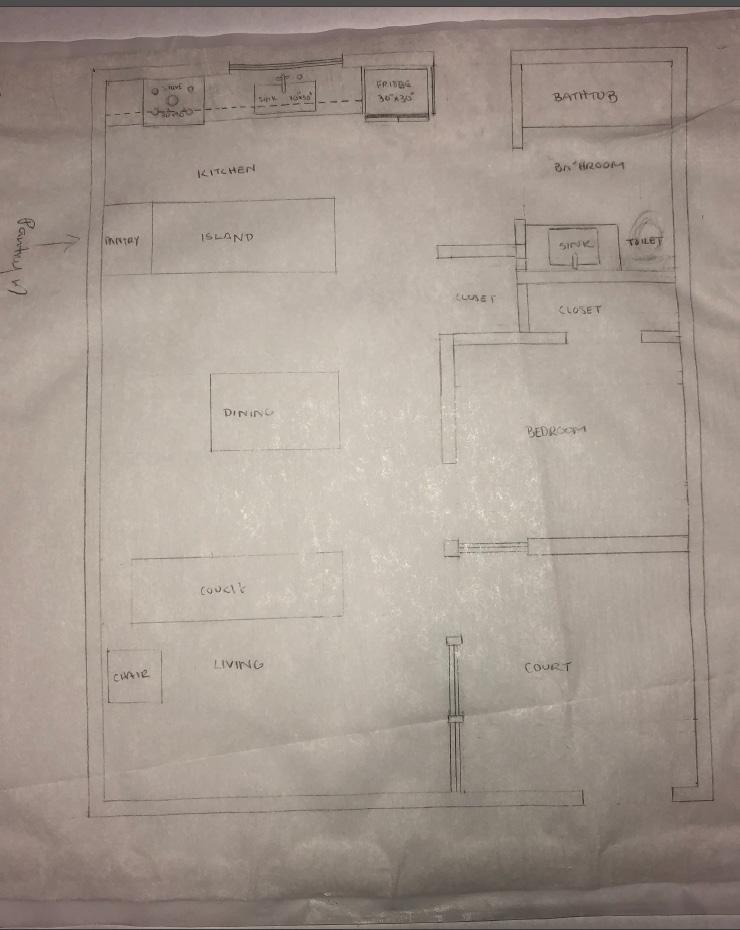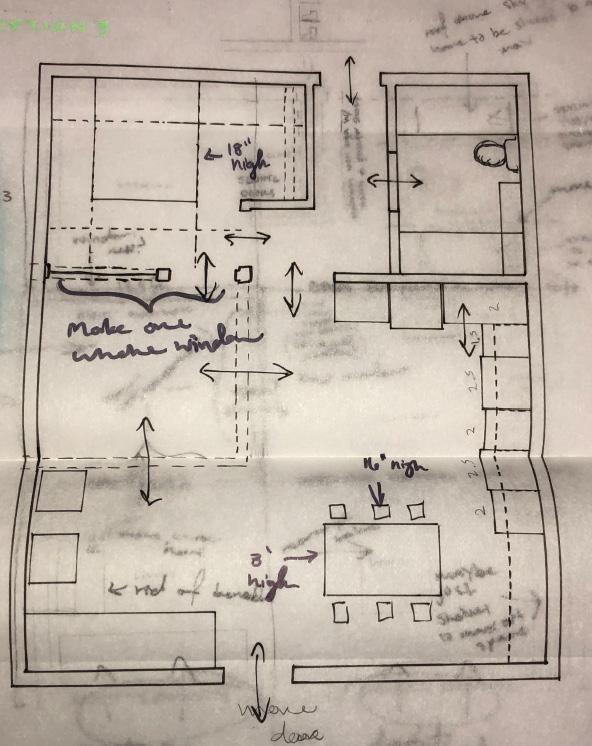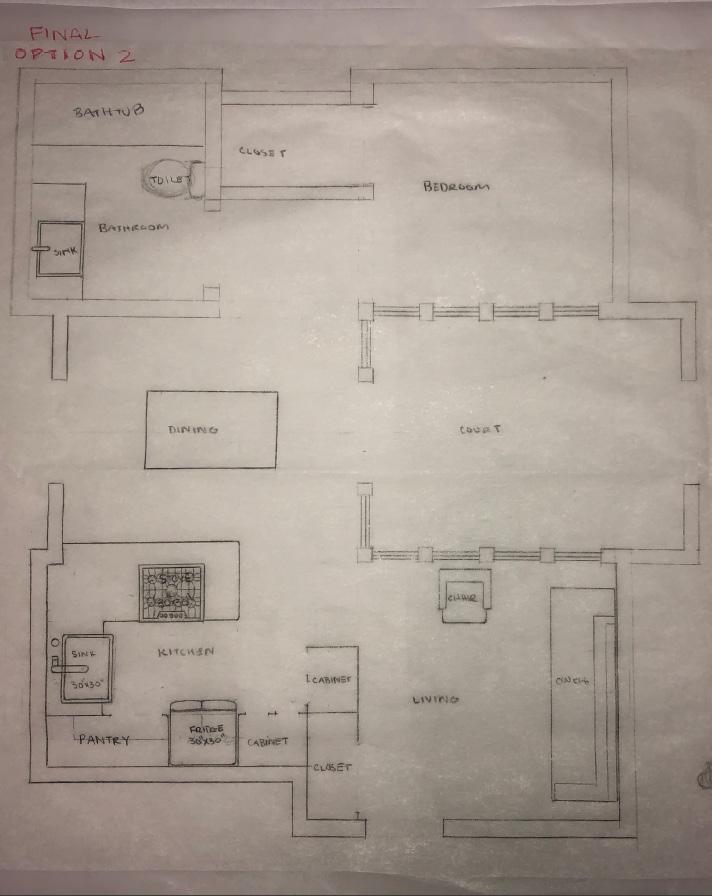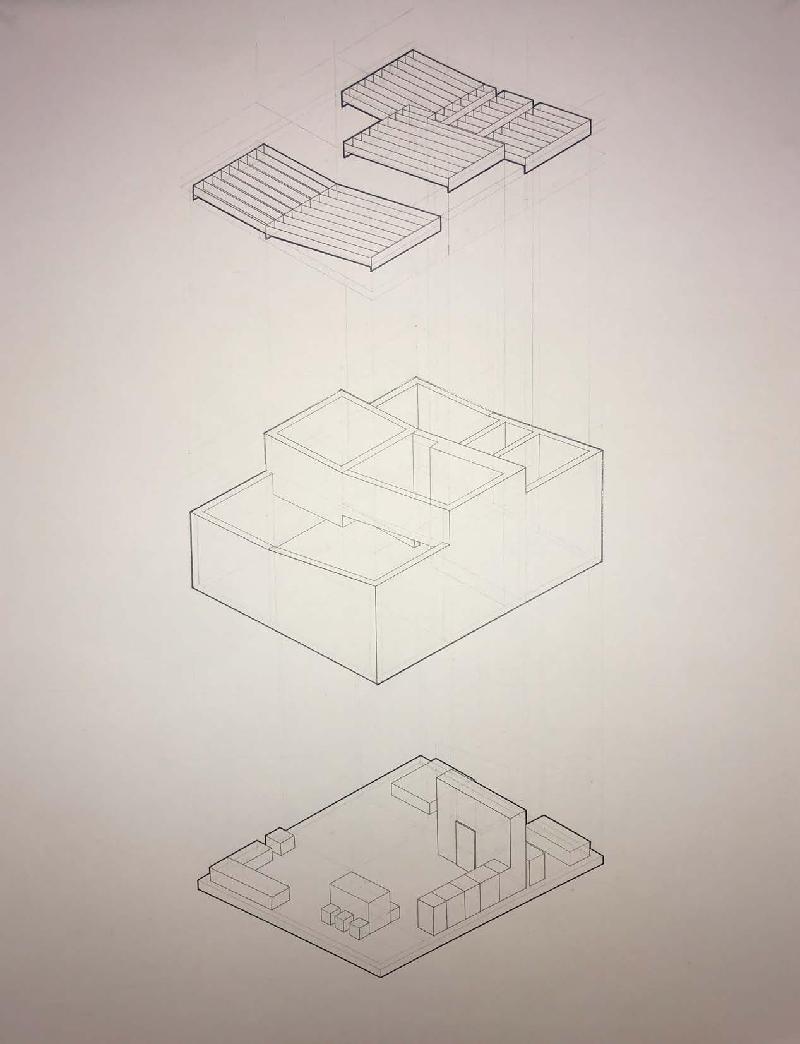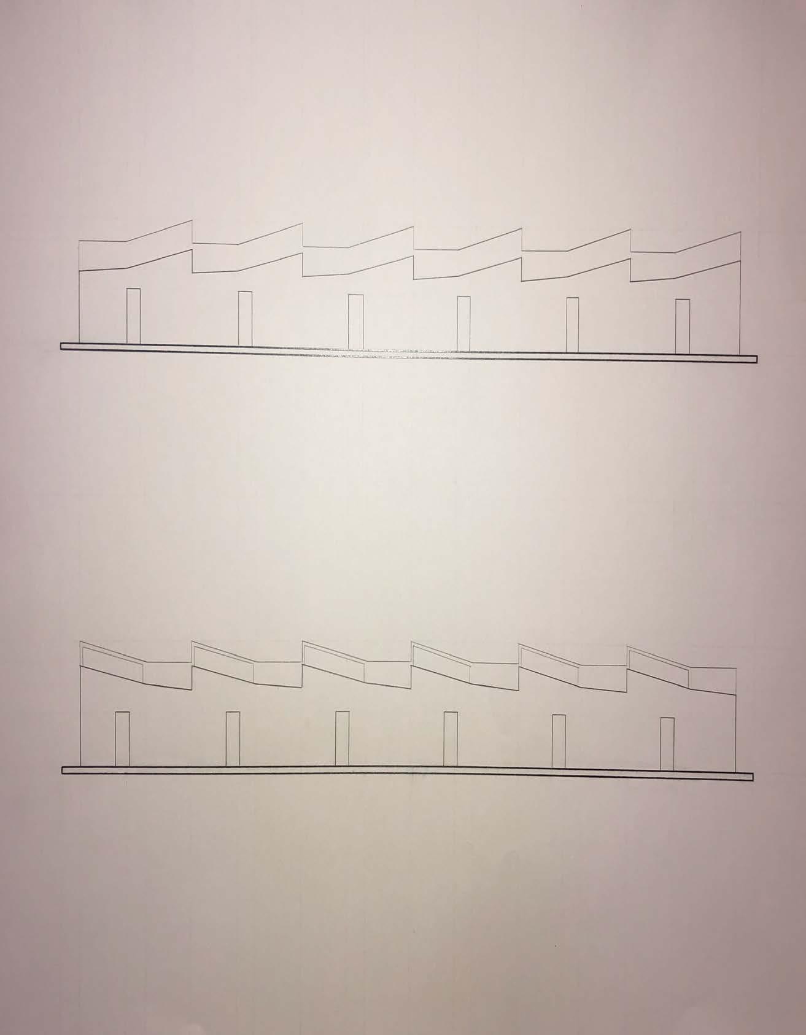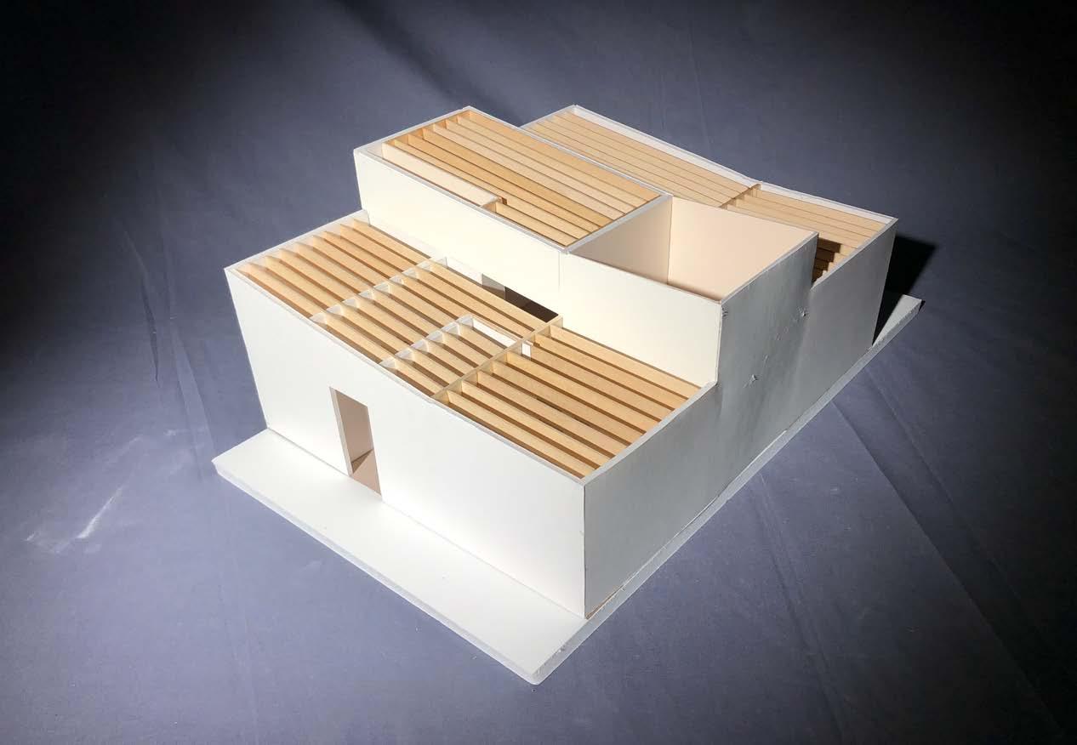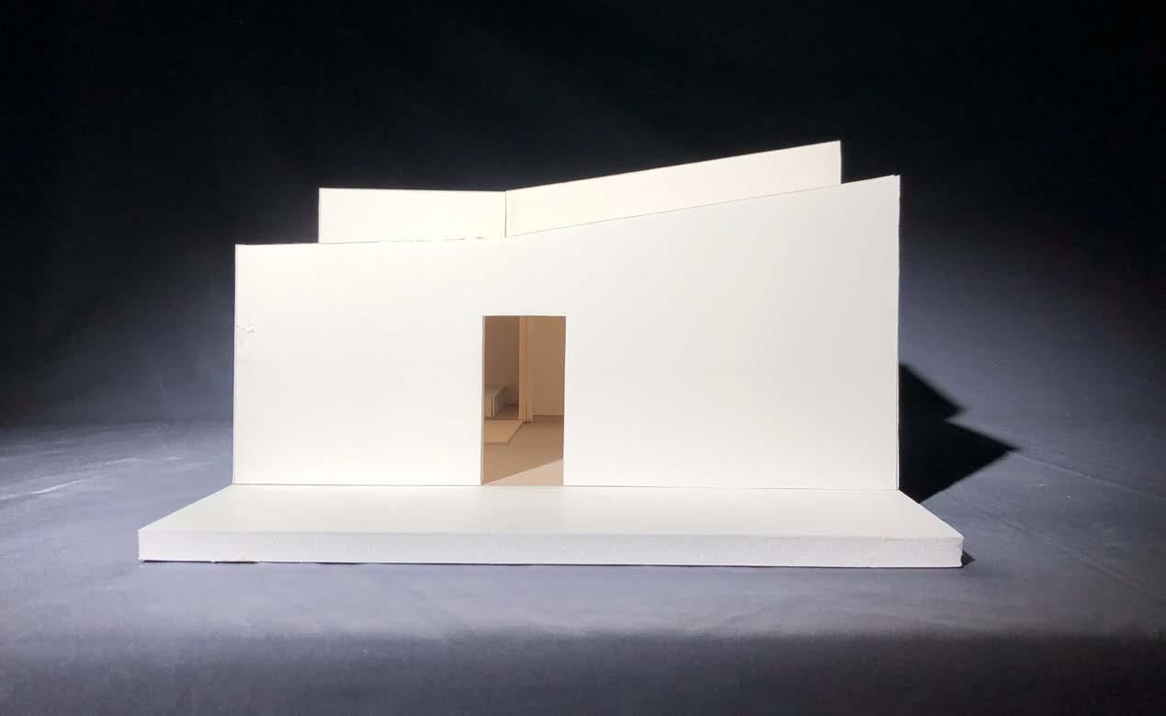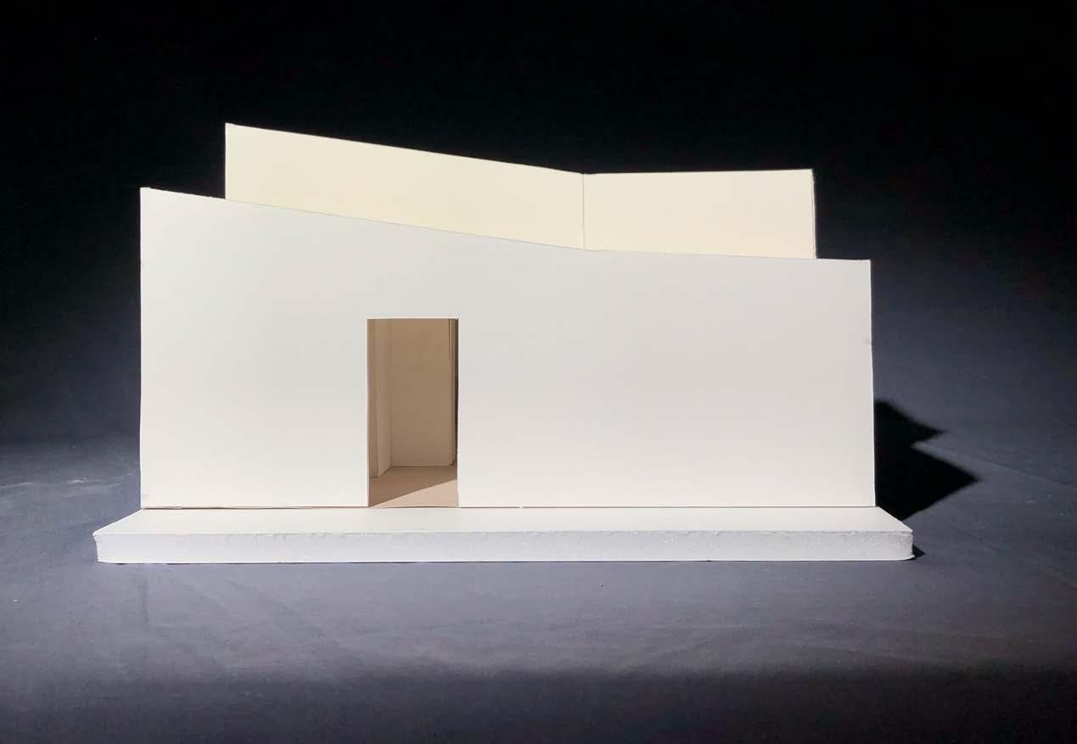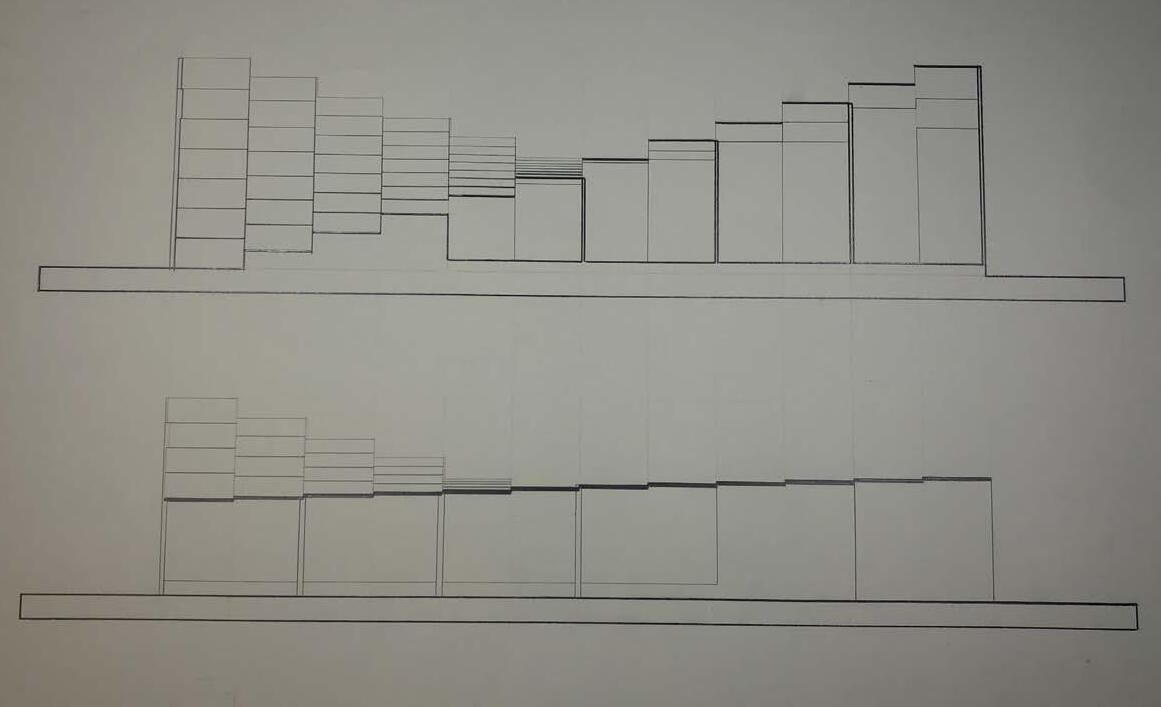
1 minute read
PAVILLION
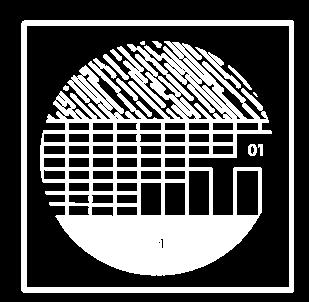
The Pavillion is a community center in central Tucson, Arizona. It plays on the theme of solid and voids. The Pavilion was designed to be a recreation facility that has a cave-like aesthetic to it. The roof functions as a play / communal gathering area. The checkered sections of the roof allow for light to shine into the interior of the building. The interior of the building is divided into private and public sections. The public sections take up the center and northern corner while the private sections take up the southeastern section of the model.
Advertisement

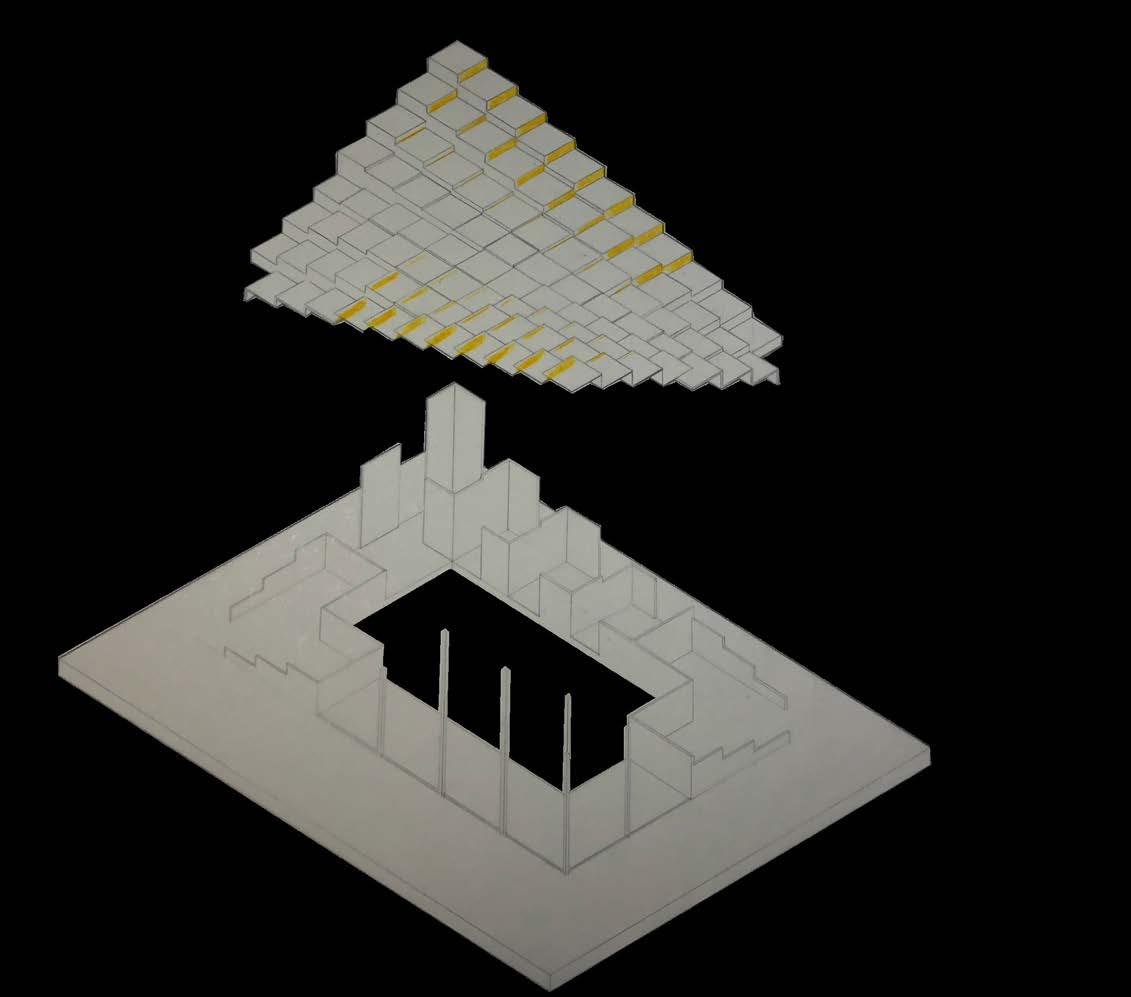

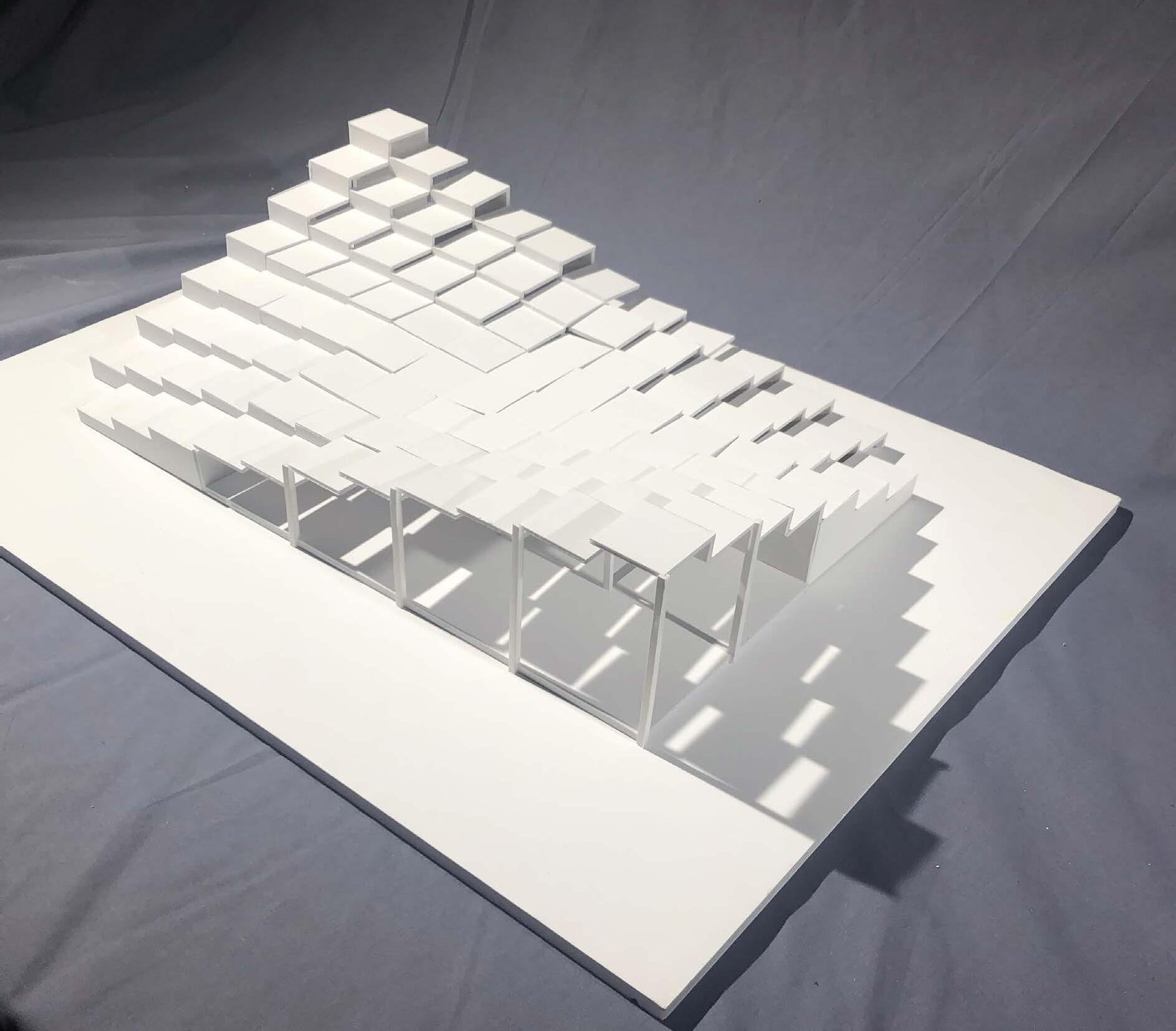
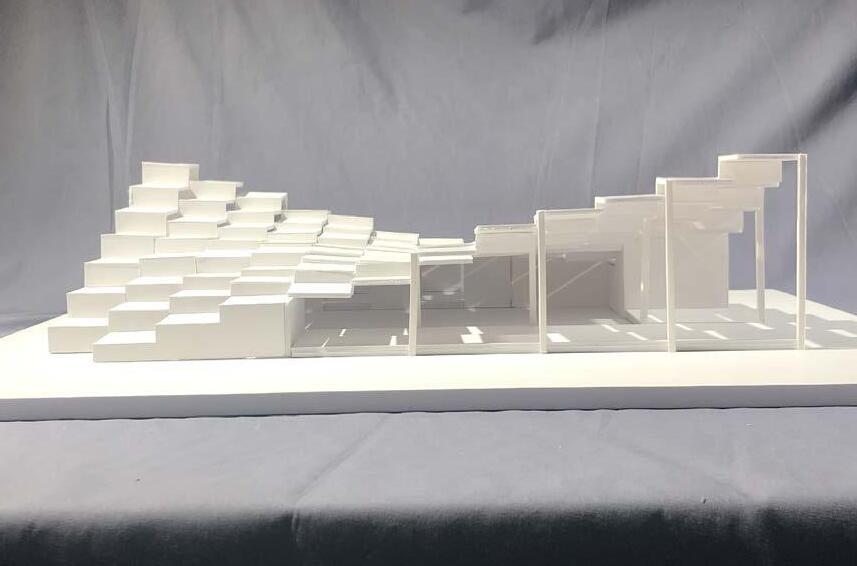
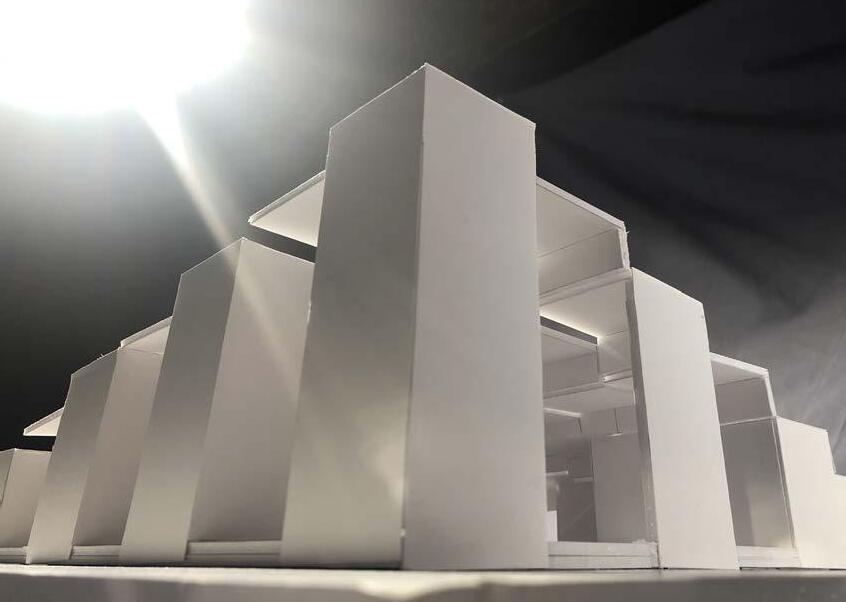
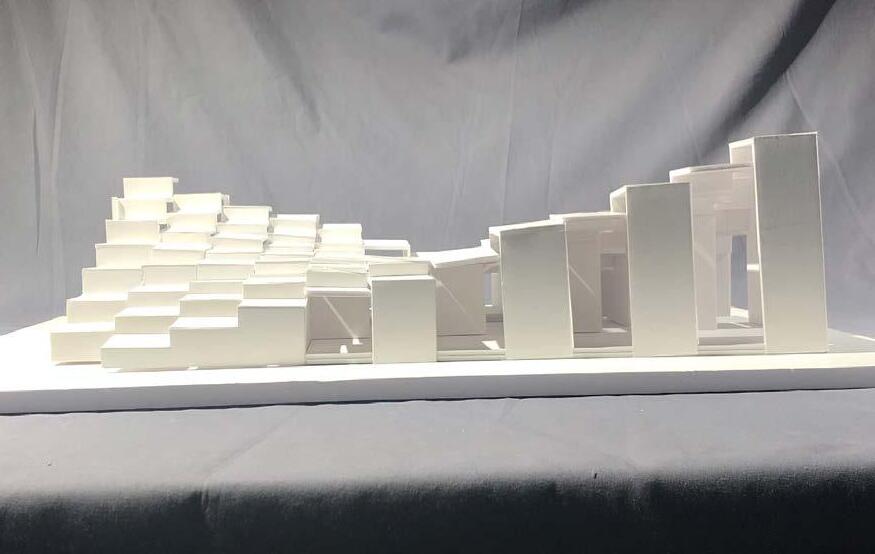
Shadow Garden
FOUNDATION STUDIO II SPRING 2020 INSTRUCTORS: PRABHJEET MATHAROO / TERESA ROSANO
Shadow Garden was the most challenging project I completed in Foundation Studio but after I created my tile for the final project everything got much easier. I came up with the idea for the shadow garden to function as an aquarium. The paths hover over the aquarium’s water and the rest functions as seats or shading mechanisms. To match the theme of the aquarium I bent the arms of the shading mechanisms to create a wave pattern that would match with the concept of waves and sea grass.
12 concepts were created to assist in the development of the first tile.
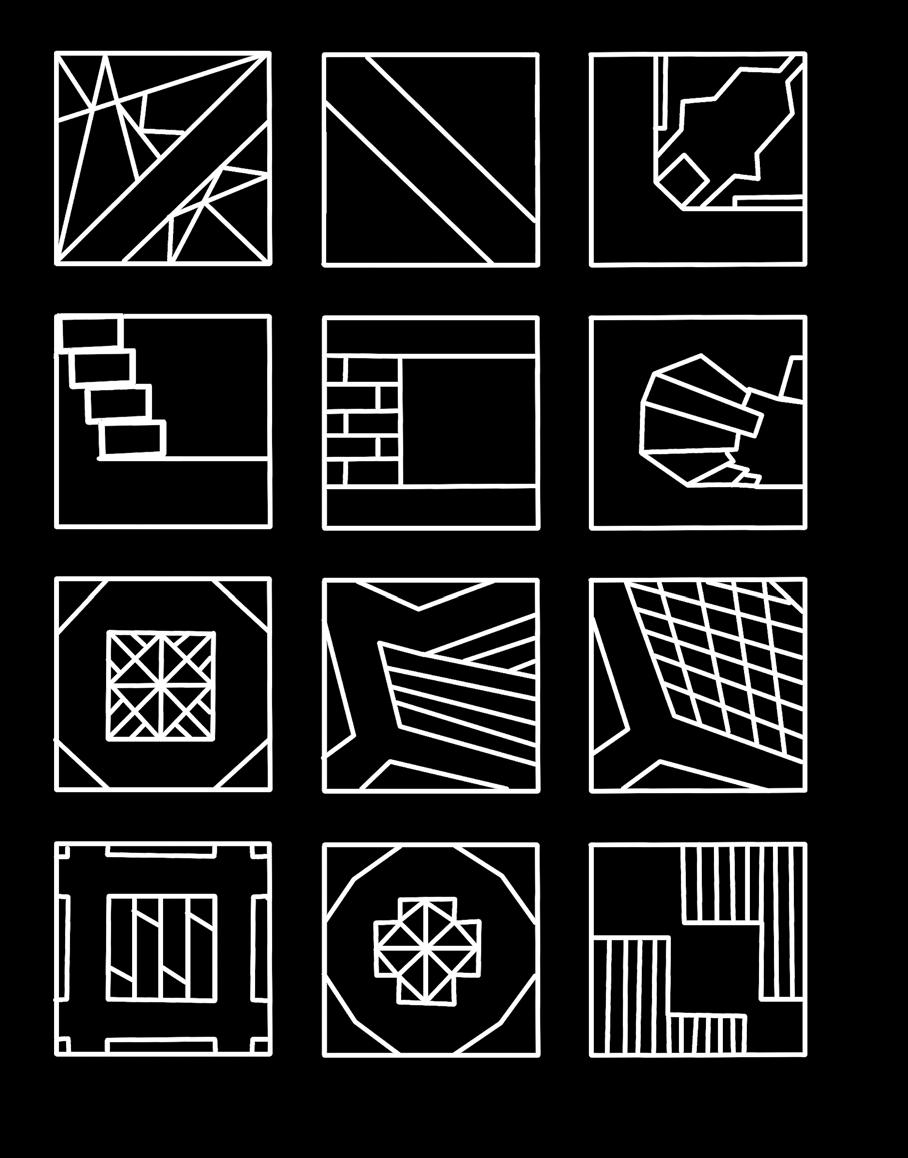
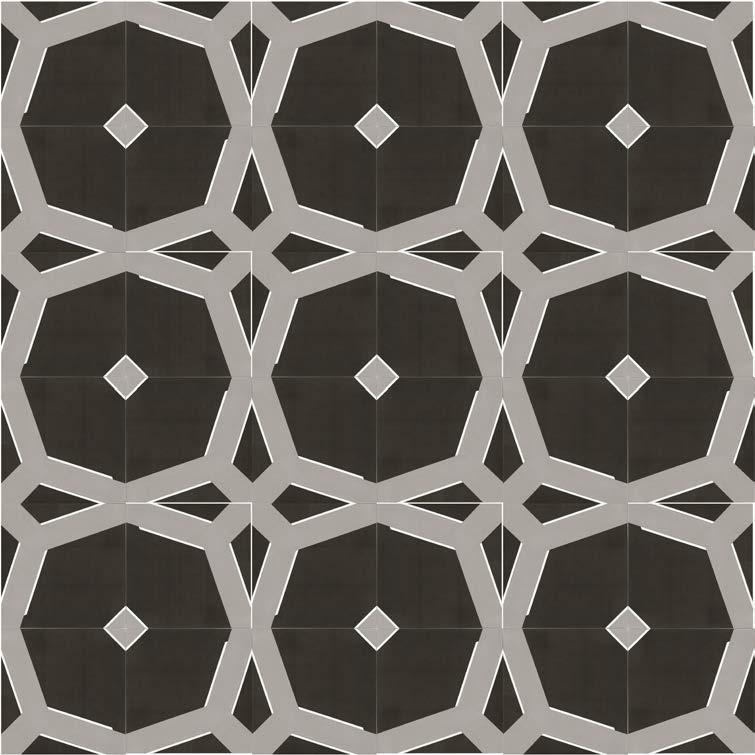
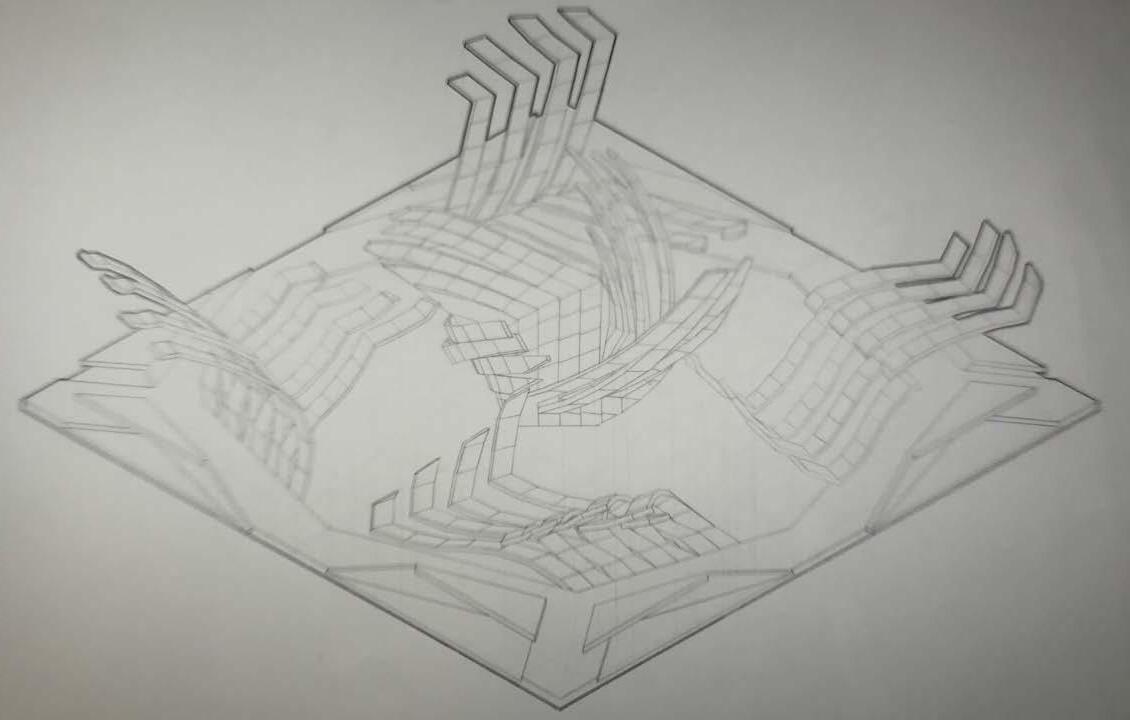
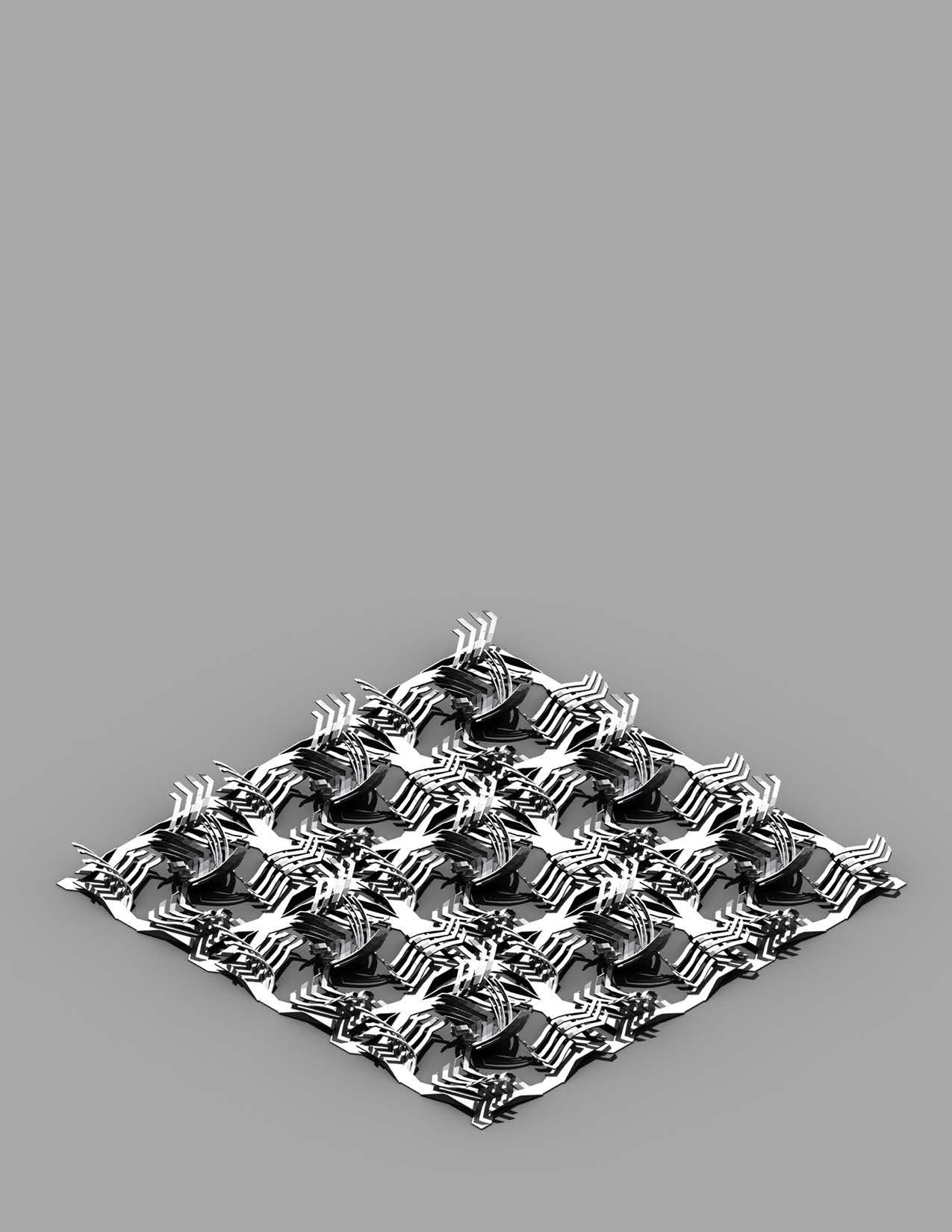
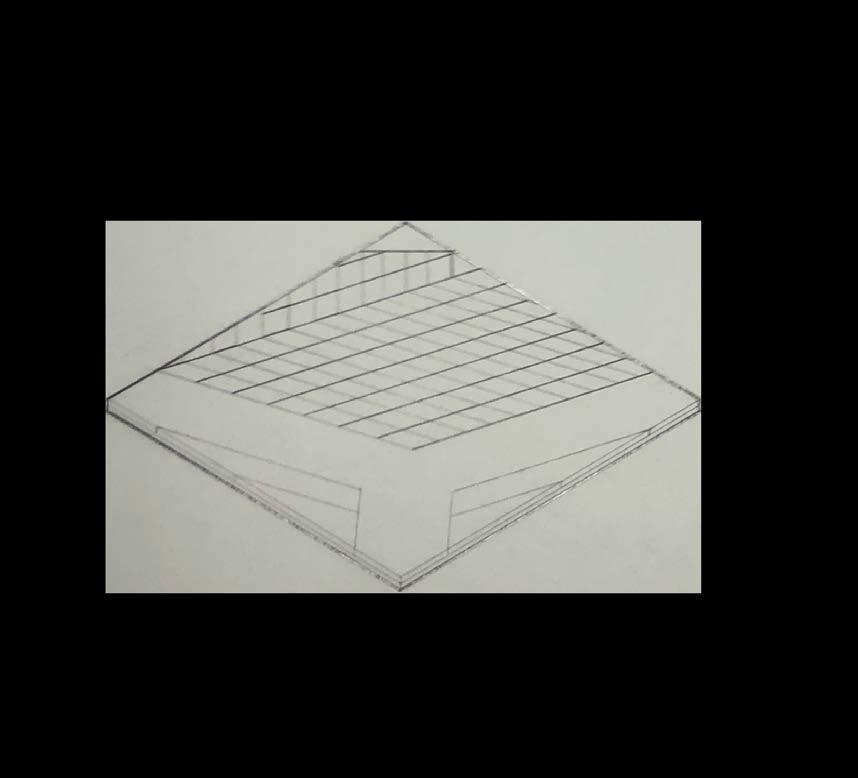



Row House
I originally expected the Row House project to be the easiest of them all but I found the space area to be quite limiting. Due to this it was necessary to maximize my space. I then started working on making seperate rooms blend into one. Then subsequently allowed the area to appear more open making the house seem more larger and comfortable than before.
