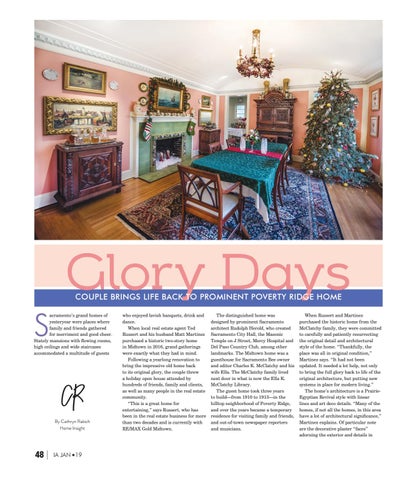Glory Days COUPLE BRINGS LIFE BACK TO PROMINENT POVERTY RIDGE HOME
S
acramento’s grand homes of yesteryear were places where family and friends gathered for merriment and good cheer. Stately mansions with flowing rooms, high ceilings and wide staircases accommodated a multitude of guests
CR By Cathryn Rakich Home Insight
48
IA JAN n 19
who enjoyed lavish banquets, drink and dance. When local real estate agent Ted Russert and his husband Matt Martinez purchased a historic two-story home in Midtown in 2016, grand gatherings were exactly what they had in mind. Following a yearlong renovation to bring the impressive old home back to its original glory, the couple threw a holiday open house attended by hundreds of friends, family and clients, as well as many people in the real estate community. “This is a great home for entertaining,” says Russert, who has been in the real estate business for more than two decades and is currently with RE/MAX Gold Midtown.
The distinguished home was designed by prominent Sacramento architect Rudolph Herold, who created Sacramento City Hall, the Masonic Temple on J Street, Mercy Hospital and Del Paso Country Club, among other landmarks. The Midtown home was a guesthouse for Sacramento Bee owner and editor Charles K. McClatchy and his wife Ella. The McClatchy family lived next door in what is now the Ella K. McClatchy Library. The guest home took three years to build—from 1910 to 1913—in the hilltop neighborhood of Poverty Ridge, and over the years became a temporary residence for visiting family and friends, and out-of-town newspaper reporters and musicians.
When Russert and Martinez purchased the historic home from the McClatchy family, they were committed to carefully and patiently resurrecting the original detail and architectural style of the home. “Thankfully, the place was all in original condition,” Martinez says. “It had not been updated. It needed a lot help, not only to bring the full glory back to life of the original architecture, but putting new systems in place for modern living.” The home’s architecture is a PrairieEgyptian Revival style with linear lines and art deco details. “Many of the homes, if not all the homes, in this area have a lot of architectural significance,” Martinez explains. Of particular note are the decorative plaster “faces” adorning the exterior and details in

