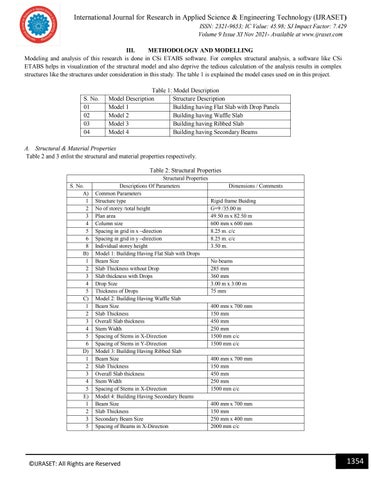International Journal for Research in Applied Science & Engineering Technology (IJRASET) ISSN: 2321-9653; IC Value: 45.98; SJ Impact Factor: 7.429 Volume 9 Issue XI Nov 2021- Available at www.ijraset.com III. METHODOLOGY AND MODELLING Modeling and analysis of this research is done in CSi ETABS software. For complex structural analysis, a software like CSi ETABS helps in visualization of the structural model and also deprive the tedious calculation of the analysis results in complex structures like the structures under consideration in this study. The table 1 is explained the model cases used on in this project.
S. No. 01 02 03 04
Table 1: Model Description Model Description Structure Description Model 1 Building having Flat Slab with Drop Panels Model 2 Building having Waffle Slab Model 3 Building having Ribbed Slab Model 4 Building having Secondary Beams
A. Structural & Material Properties Table 2 and 3 enlist the structural and material properties respectively. Table 2: Structural Properties S. No. A) 1 2 3 4 5 6 8 B) 1 2 3 4 5 C) 1 2 3 4 5 6 D) 1 2 3 4 5 E) 1 2 3 5
Structural Properties Descriptions Of Parameters Common Parameters Structure type No of storey /total height Plan area Column size Spacing in grid in x –direction Spacing in grid in y –direction Individual storey height Model 1: Building Having Flat Slab with Drops Beam Size Slab Thickness without Drop Slab thickness with Drops Drop Size Thickness of Drops Model 2: Building Having Waffle Slab Beam Size Slab Thickness Overall Slab thickness Stem Width Spacing of Stems in X-Direction Spacing of Stems in Y-Direction Model 3: Building Having Ribbed Slab Beam Size Slab Thickness Overall Slab thickness Stem Width Spacing of Stems in X-Direction Model 4: Building Having Secondary Beams Beam Size Slab Thickness Secondary Beam Size Spacing of Beams in X-Direction
©IJRASET: All Rights are Reserved
Dimensions / Comments Rigid frame Buiding G+9 /35.00 m 49.50 m x 82.50 m 600 mm x 600 mm 8.25 m. c/c 8.25 m. c/c 3.50 m. No beams 285 mm 360 mm 3.00 m x 3.00 m 75 mm 400 mm x 700 mm 150 mm 450 mm 250 mm 1500 mm c/c 1500 mm c/c 400 mm x 700 mm 150 mm 450 mm 250 mm 1500 mm c/c 400 mm x 700 mm 150 mm 250 mm x 400 mm 2000 mm c/c
1354

