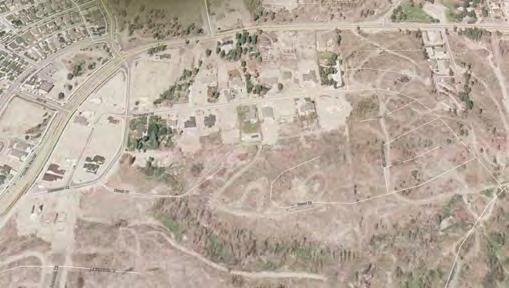Table 2: Sample house data fields Field
Example
Meaning
ID
1
A unique index
Community
Wells, MB
Community, province
Address
123 Main St
Street address
Storeys
2
Number of storeys above grade
Basement
0
Storeys below grade
Bd
4
Number of bedrooms
Ba
3
Number of bathrooms
Sq ft
2,184
Living area in square feet by real estate listing standards
Year built
2017
Year built
Year built est
FALSE
Is “year built” an estimate based on data collector's judgment of its architectural style?
Plan aspect ratio
1.3
Approximate ratio of longer plan dimension to shorter, for estimating exterior wall perimeter as a function of plan area
Exterior wall area
2,666
Exterior cladding area in square feet, estimated using sq ft, storeys, plan aspect ratio, and estimated storey height
Roof matl
Comp
Roof material
Roof matl est
FALSE
“Roof material” is an estimate from a photo
Ext wall cladding
Stone
Exterior wall cladding material
Ext wall cladding est
FALSE
Exterior wall cladding material is an estimate from a photo
Foundation and deck
TRUE
Is the deck either enclosed or treated for fire resistance
enclosed or treated Glazing surface area
0.3
Fraction of exterior wall area that is glazed
Homes in
< 100
Number of homes in the neighbourhood
Access routes
1
Number of access routes per Chapter 4
Enough access
TRUE
Do the number of access routes satisfy recommendations?
neighbourhood
Access route length Fuel 0–100 m
If another access route were added, what would its shortest practical length in feet be? F3
Fuel 100–500 m
Fuel type according to National WUI Guide Table 2, within 100 m of the sample building As above, but 100 m to 500 m from the sample building
Hazard
High
Hazard level according to Figure 6 in the National WUI Guide
Exposure
High
Exposure level according to simplified method of National WUI Guide Section 2.6.3.1
Paved
TRUE
Is the road in front of the sample house paved?
UG elec
FALSE
Is the electricity distribution system at the sample house underground?
Wood poles
TRUE
If the electricity distribution is on above-ground poles, are they made of wood?
> 5 m clear wires
FALSE
If electric distribution is on above-ground poles, is there at least 5 m clearance between the wires and vegetation?
Hydrants
FALSE
Are there fire hydrants within ~500 feet of the sample house?
27








