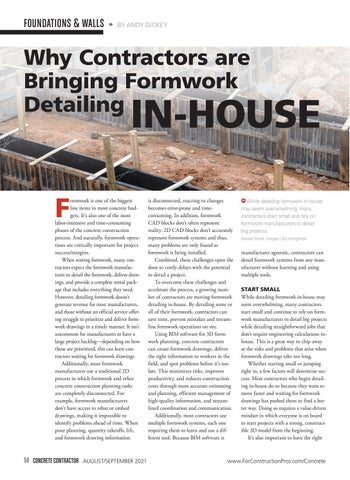FOUNDATIONS & WALLS
»
BY ANDY DICKEY
Why Contractors are Bringing Formwork Detailing
IN-HOUSE
F
ormwork is one of the biggest line items in most concrete budgets. It’s also one of the most labor-intensive and time-consuming phases of the concrete construction process. And naturally, formwork operations are critically important for project success/margins. When renting formwork, many contractors expect the formwork manufacturer to detail the formwork, deliver drawings, and provide a complete rental package that includes everything they need. However, detailing formwork doesn’t generate revenue for most manufacturers, and those without an official service offering struggle to prioritize and deliver formwork drawings in a timely manner. It isn’t uncommon for manufacturers to have a large project backlog—depending on how those are prioritized, this can leave contractors waiting for formwork drawings. Additionally, most formwork manufacturers use a traditional 2D process in which formwork and other concrete construction planning tasks are completely disconnected. For example, formwork manufacturers don’t have access to rebar or embed drawings, making it impossible to identify problems ahead of time. When pour planning, quantity takeoffs, lift, and formwork drawing information
14 CONCRETE CONTRACTOR
AUGUST/SEPTEMBER 2021
CONC0821_14-15_FoundationsDetail.indd 14
is disconnected, reacting to changes becomes error-prone and timeconsuming. In addition, formwork CAD blocks don’t often represent reality. 2D CAD blocks don’t accurately represent formwork systems and thus, many problems are only found as formwork is being installed. Combined, these challenges open the door to costly delays with the potential to derail a project. To overcome these challenges and accelerate the process, a growing number of contractors are moving formwork detailing in-house. By detailing some or all of their formwork, contractors can save time, prevent mistakes and streamline formwork operations on site. Using BIM software for 3D formwork planning, concrete contractors can create formwork drawings, deliver the right information to workers in the field, and spot problems before it’s too late. This minimizes risks, improves productivity, and reduces construction costs through more accurate estimating and planning, efficient management of high-quality information, and streamlined coordination and communication. Additionally, most contractors use multiple formwork systems, each one requiring them to learn and use a different tool. Because BIM software is
While detailing formwork in-house may seem overwhelming, many contractors start small and rely on formwork manufacturers to detail big projects. Adobe Stock Images | By srongkrod
manufacturer agnostic, contractors can detail formwork systems from any manufacturer without learning and using multiple tools. START SMALL While detailing formwork in-house may seem overwhelming, many contractors start small and continue to rely on formwork manufacturers to detail big projects while detailing straightforward jobs that don't require engineering calculations inhouse. This is a great way to chip away at the risks and problems that arise when formwork drawings take too long. Whether starting small or jumping right in, a few factors will determine success. Most contractors who begin detailing in-house do so because they want to move faster and waiting for formwork drawings has pushed them to find a better way. Doing so requires a value-driven mindset in which everyone is on board to start projects with a strong, constructible 3D model from the beginning. It’s also important to have the right
www.ForConstructionPros.com/Concrete
8/11/21 8:53 AM

















