
2 minute read
SYNTHETIC HOUSE
Violetta Morris is a polyester fabric collectologist. Her house is made of a grid timber structure that holds glass and polyester fabrics as insulation and partitions. It is located along the Jericho canal, Combe Road in Oxford. It is a living space and workshop. In the entrance of the building there is a polyester fabric clothing bank used by the public. A pulley system is used to pull the clothing up from the clothing bank on to the first floor of her workspace. In her workspace/studio she uses the fabrics and goes on to do her own polyester fabric recycling process using machinery and make yarn as the end product .
VIOLETTA’S PROCESS OF RECLCING POLYESTER
Advertisement
Violetta’s process of recycling polyester reaches to the point where she make yarns and she then transports them through delivery vans or canal boats.
Conceptual collage that represents that the future of Oxford will become overconsumerist (buying of polyester fabrics)

1:20 physical model interiors of polyester fabric shredding room


KEY:
KEY:

1. Collection of clothing bin
11.Fire
Interior Renders

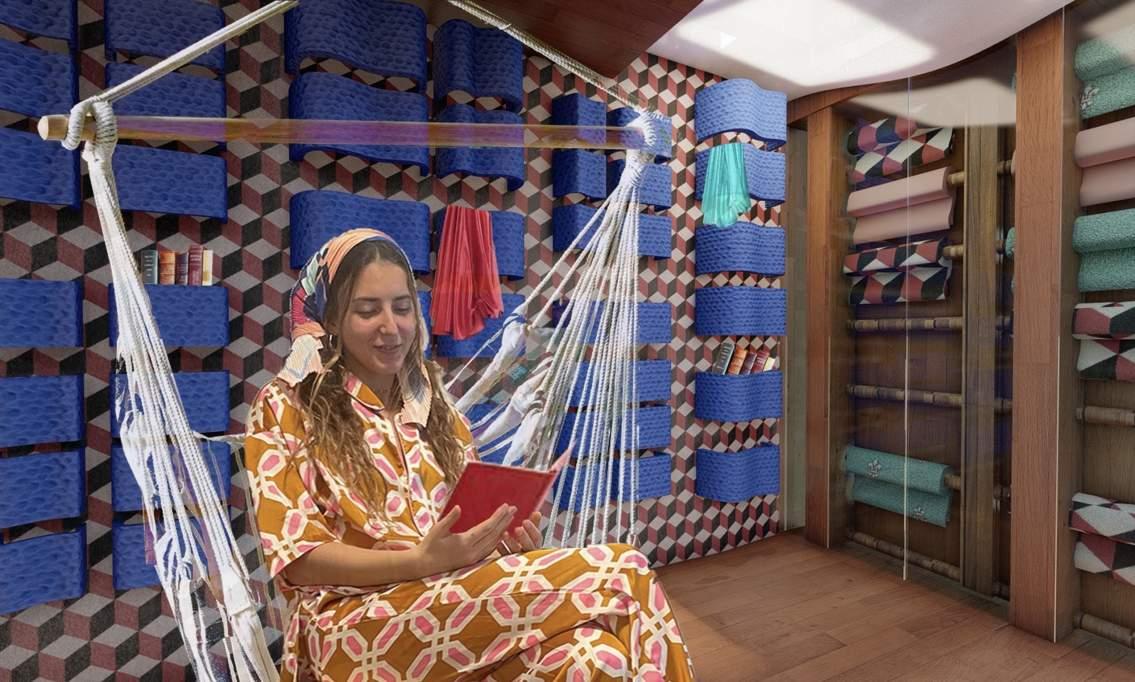
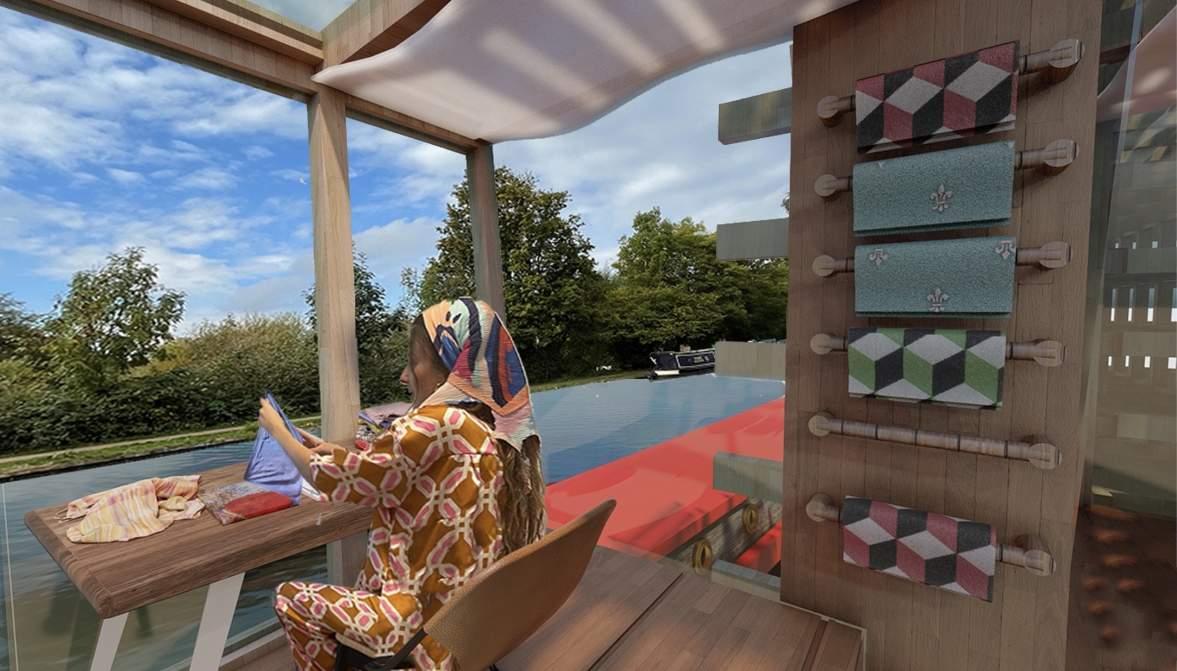

Violetta stores her polyester fabrics in between all the floors and walls for her home. This a space saving way to store her fabrics. It is also mainly used as insulation
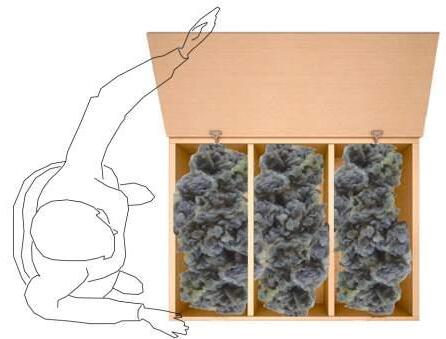

The excess timber grid structure is used for shading and Violetta’s vertical gardening. The plants pots are suspended by a grid in between the timber structure. Her growing plants attract birds and insects, thus creating their own ecosystem
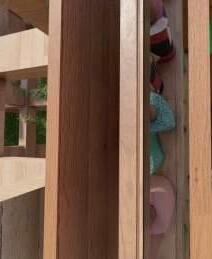
On the upper the spaces where the machinery are located, the flooring tilt downwards to the main corridor, for fabric lint to be collected more efficiently. The lint is also used as insulation

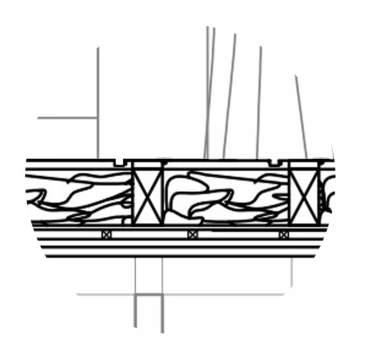
How The Timber Structure Is Constructed

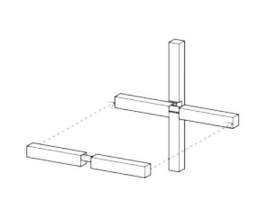


A Slice In The Life Of A Butcher
In the heart of Eynsham, Oxford, lives a passionate butcher who has a special relationship with his herds but ultimately wants to provide quality meat and open market feel experience for his customers. Each slice of the building displays the stages from farm to customer as well as his living space.

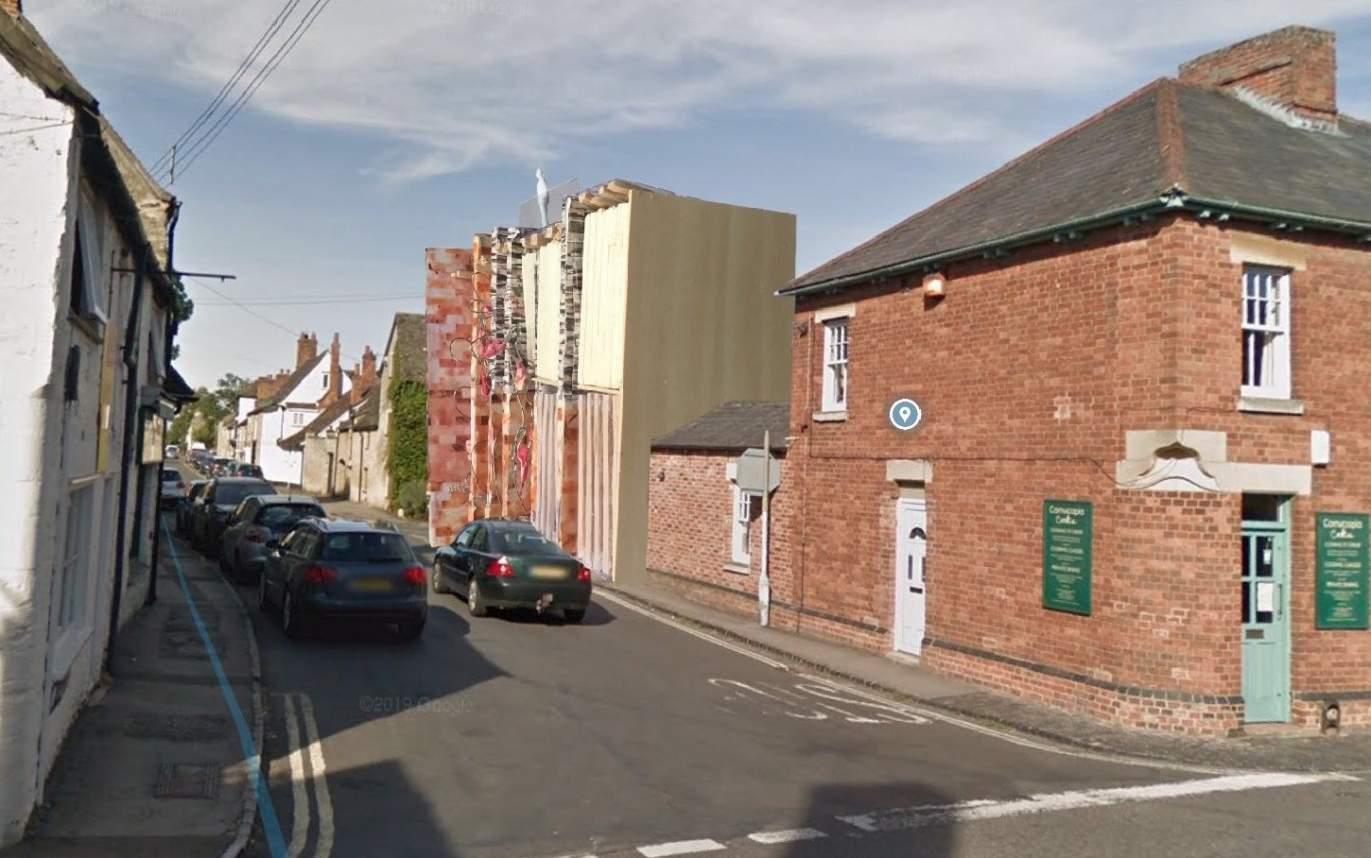

INTERIOR VIEWS - 1:50 PHYSICAL MODEL

Living Space
Hanging Meat on conveyer belt
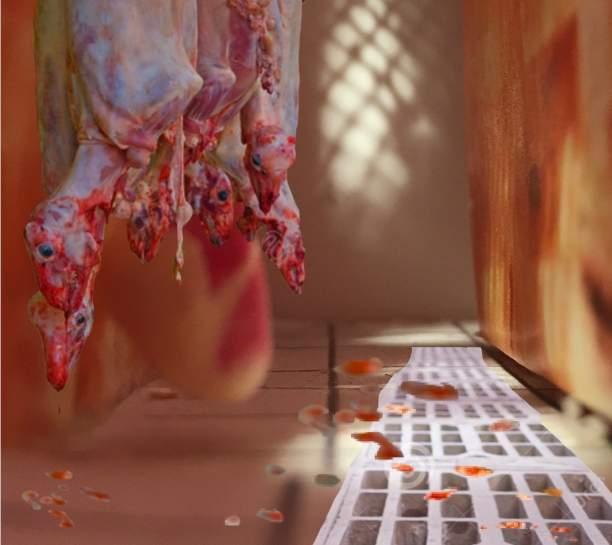
KEY:
1. Deli Area
2. Chopping area
3. Sausage area (meat waste used to make sausage
4. Large fridge split into 4 sections for 4 types of meat. It mechanism for the meat carcasses expands from the underground to the 3rd floor –conveyer belt used as a hanging

5. Dining/kitchen area
6. Living Room
7. Retractable Staircase - opens up onto the living room table, which acts as another step.




KEY:
1. Staircase & entrance to butchers living space
2. Dining area
3. Kitchen
4. Living room
5. Stairs to bedroom
6. Large fridge split into 4 sections for 4 types of meat. It expands from the underground to the 3rd floor –conveyer belt used as a hanging mechanism for the meat carcasses
WORK IN PROGRESS I – NOUS INTERIOR ARCHITECTS



This private residence is located in Koropi, Athens, Greece. I designed the external shaping, facades, fencing and entrance of the property. The minimal design was requested by the clients. The external shaping includes: large steps leading up to the entrance of the house, partitions to hide their vegetable garden, large parking with a canopy, outdoor barbeque and dining area, seating area, a pool, sunbathing area, and an outdoor shower.


