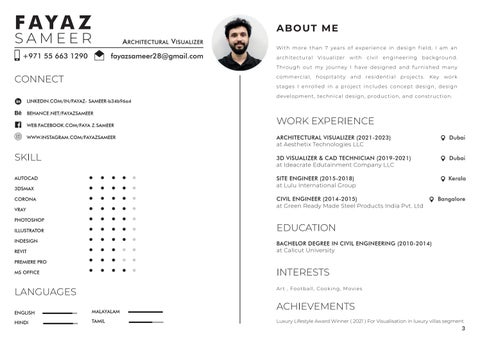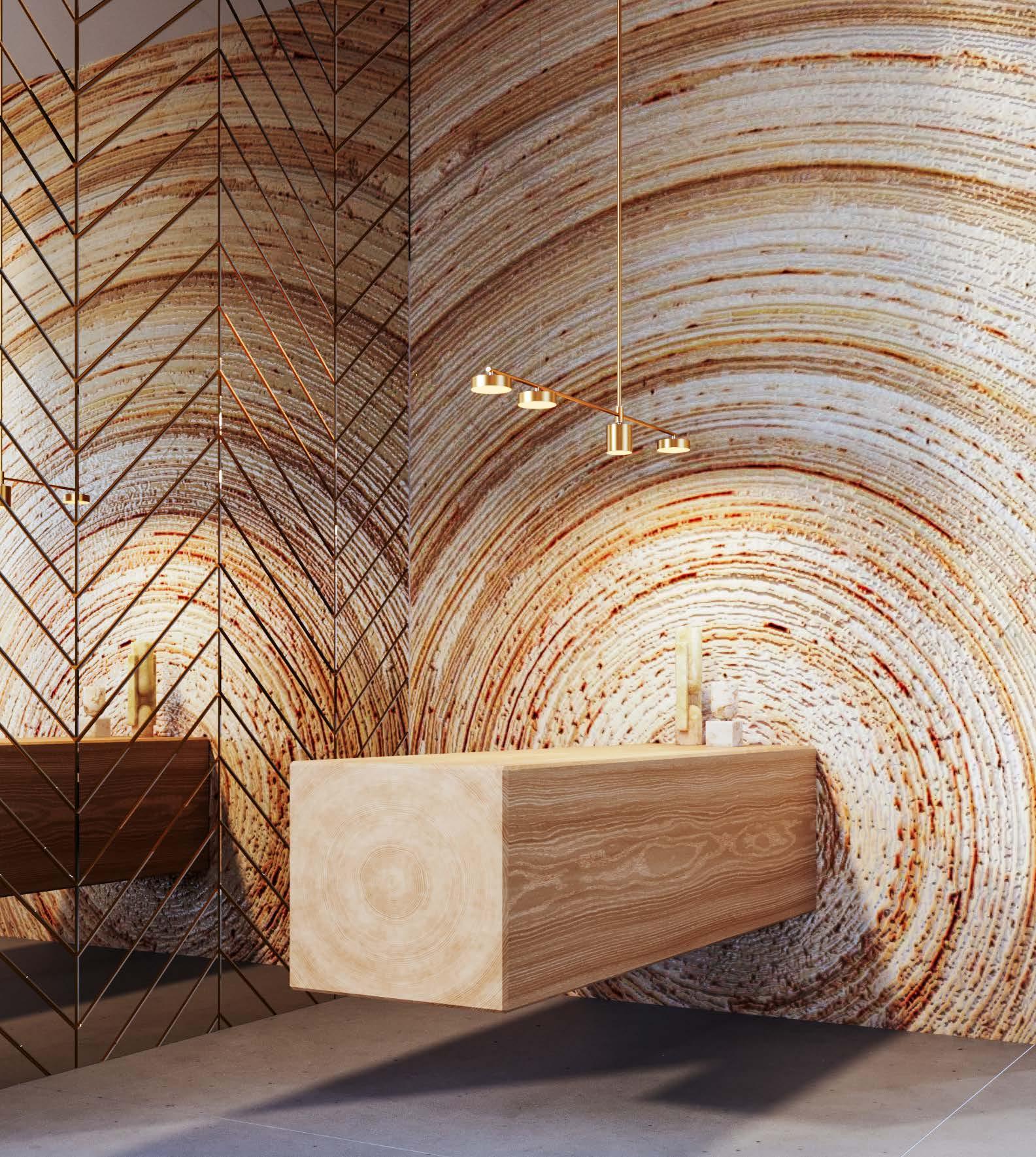

CONTENTS
"You can't use up creativity. The more you use, the more you have."
1. About Me
2. Interior projects
3. Exterior Projects
4. Miscellaneous Works
- Maya Angelou
FAYAZ SAMEER
+971 55 663 1290
CONNECT
A RCHITECTURAL V ISUALIZER
fayazsameer28@gmail.com
ABOUT ME
LINKEDIN.COM/IN/FAYAZ- SAMEER-b34b96a4
BEHANCE.NET/FAYAZSAMEER

WEB.FACEBOOK.COM/FAYA Z.SAMEER
WWW.INSTAGRAM.COM/FAYAZSAMEER
SKILL
AUTOCAD
3DSMAX
CORONA
VRAY
PHOTOSHOP
ILLUSTRATOR
INDESIGN
REVIT
PREMIERE PRO
MS OFFICE
WORK EXPERIENCE
ARCHITECTURAL VISUALIZER (2021-2023) at Aesthetix Technologies LLC
3D VISUALIZER & CAD TECHNICIAN (2019-2021) at Ideacrate Edutainment Company LLC
SITE ENGINEER (2015-2018) at Lulu International Group
CIVIL ENGINEER (2014-2015) at Green Ready Made Steel Products India Pvt. Ltd
EDUCATION INTERESTS ACHIEVEMENTS LANGUAGES
With more than 7 years of experience in design field, I am an architectural Visualizer with civil engineering background. Through out my journey I have designed and furnished many commercial, hospitality and residential projects. Key work stages I enrolled in a project includes concept design, design development, technical design, production, and construction. Art , Football, Cooking, Movies
Dubai
Dubai
Kerala
Bangalore
BACHELOR DEGREE IN CIVIL ENGINEERING (2010-2014) at Calicut University
Luxury Lifestyle Award Winner ( 2021 ) For Visualisation in luxury villas segment
A neutral color palette is a popular choice for dining room interiors as it creates a calm and sophisticated atmosphere. By using a neutral color palette and incorporating natural materials and textures, you can create a timeless and elegant dining room that will never go out of style. To create a realistic dining room render, I started by focusing on the main elements that make up a typical dining room: the table, chairs, lighting, and decor. The main aim of this design was to make the dishes served on the table to be more attractive and colourful. As all the elements in the room are of a neutral shade, The colours of the food brought into the room will get popped out. The Flowers in the centre portion of the table is a pure example to signify the same.


The walls were painted in a light neutral color such as cream, beige or light gray to create a soft and warm ambiance. A subtle texture such as a wallpaper or wainscot paneling was added to the walls to add depth and interest.
The furniture was chosen in a natural wood finish or in a neutral color such as white or gray. The chairs were upholstered in a light neutral fabric such as linen, cotton or velvet for added comfort and texture.
To create a focal point and provide adequate lighting for meals, a pendant light or chandelier was installed above the dining table. Spot lights on each corner of the ceiling is provided to ensure amble lighting for the space.
To add depth and interest to the space, accents in muted colors such as soft blues, greens, or grays were added. A large vase of flowers or a bowl of fruit in a metal finish such as brass or bronze were also placed on the table for a pop of color and freshness.
To create a realistic dining room render, I tried to pay attention to details like the textures of the furniture and the lighting effects.



Palm tree restaurant is an amazing project located in Kerala India. Designing a restaurant requires attention to both the aesthetics and functionality of the space. The layout had to be functional, allowing for a smooth flow of customers and staff.
The kitchen and dining areas had to be well-placed and easily accessible. The seating arrangement also had to be comfortable and appropriately spaced, taking into account the number of tables and seats needed.
Lighting was crucial in setting the mood and ambiance of the restaurant. It had to be warm and inviting, and appropriate for the time of day. The materials and finishes used in the restaurant had to be durable, easy to clean, and appropriate for the type of restaurant.
Velvet upholstery and wood tabletops are used. The color scheme was chosen to complement the restaurant concept and branding. Neutral colors could be used for a more sophisticated look, while bold colors could be used to create a playful or trendy vibe. Décor and accessories were used to add personality and interest to the restaurant. Wall art, plants, and unique lighting fixtures were all added to the ambiance.
When designing a restaurant, it was important to consider both the functional needs of the space and the desired atmosphere and mood. A well-designed restaurant created an unforgettable dining experience for customers.

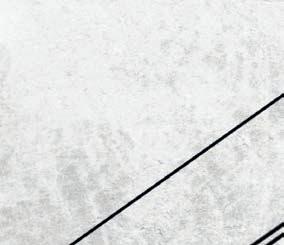
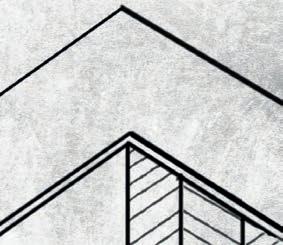
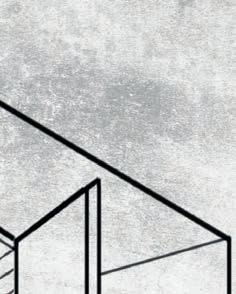



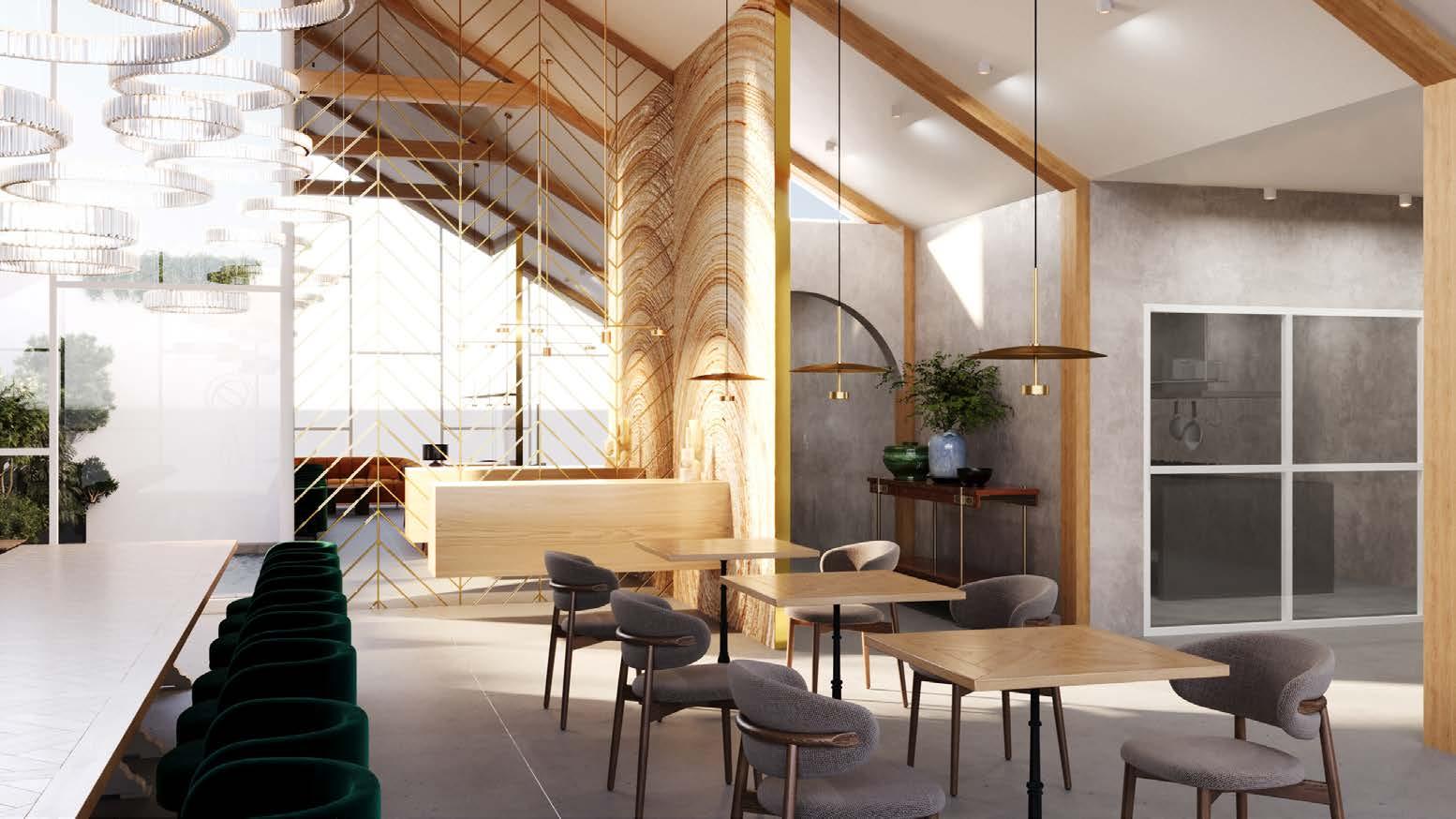

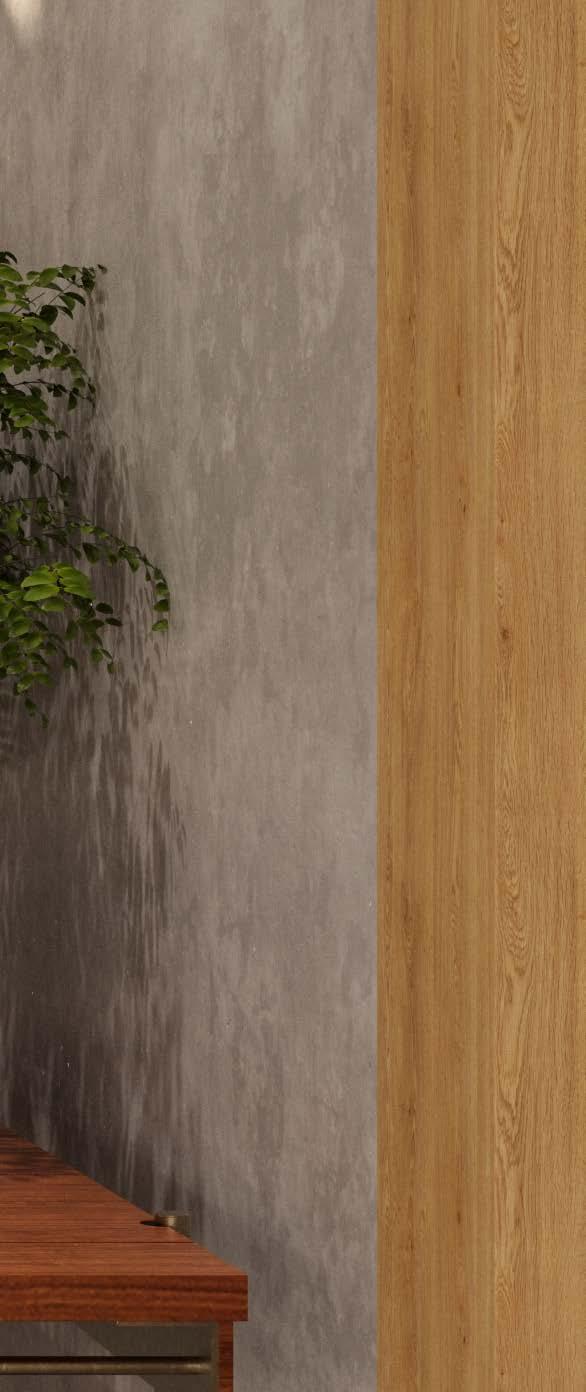






COLOUR PALLETTE
Inspired from Emken’s Landscape Photography, the colours were matched with the materials used. Basin counter and bath tub bulk head are done with white terrazzo. Red terrazzo tile is used on entire portion of shower area. Dry area is covered in wooden flooring adding warmth to the place.


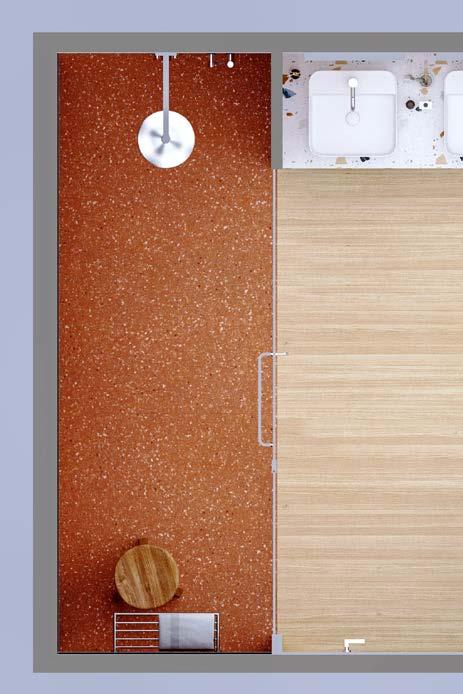
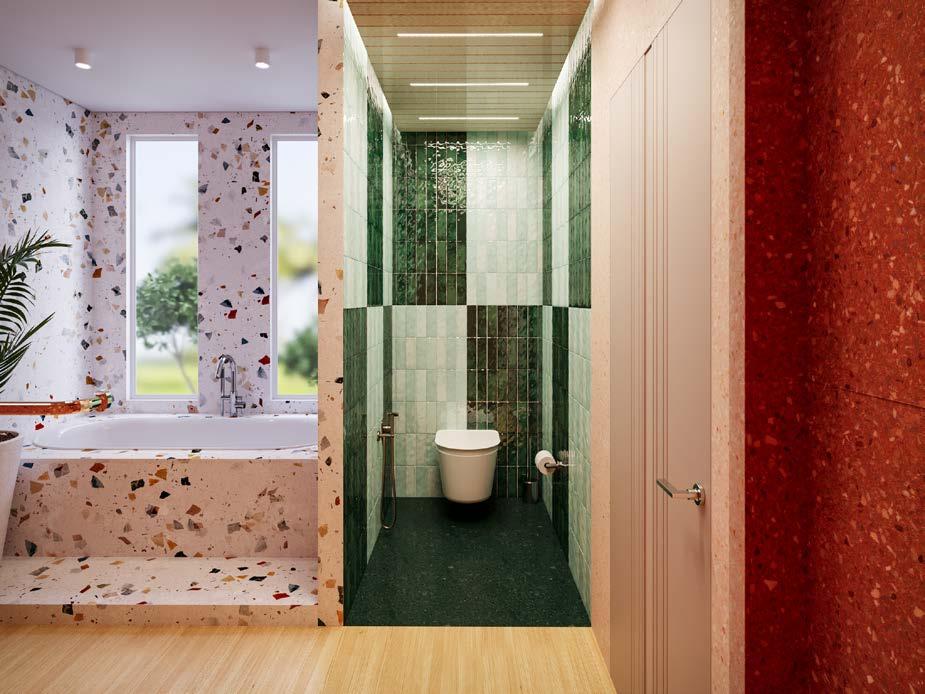

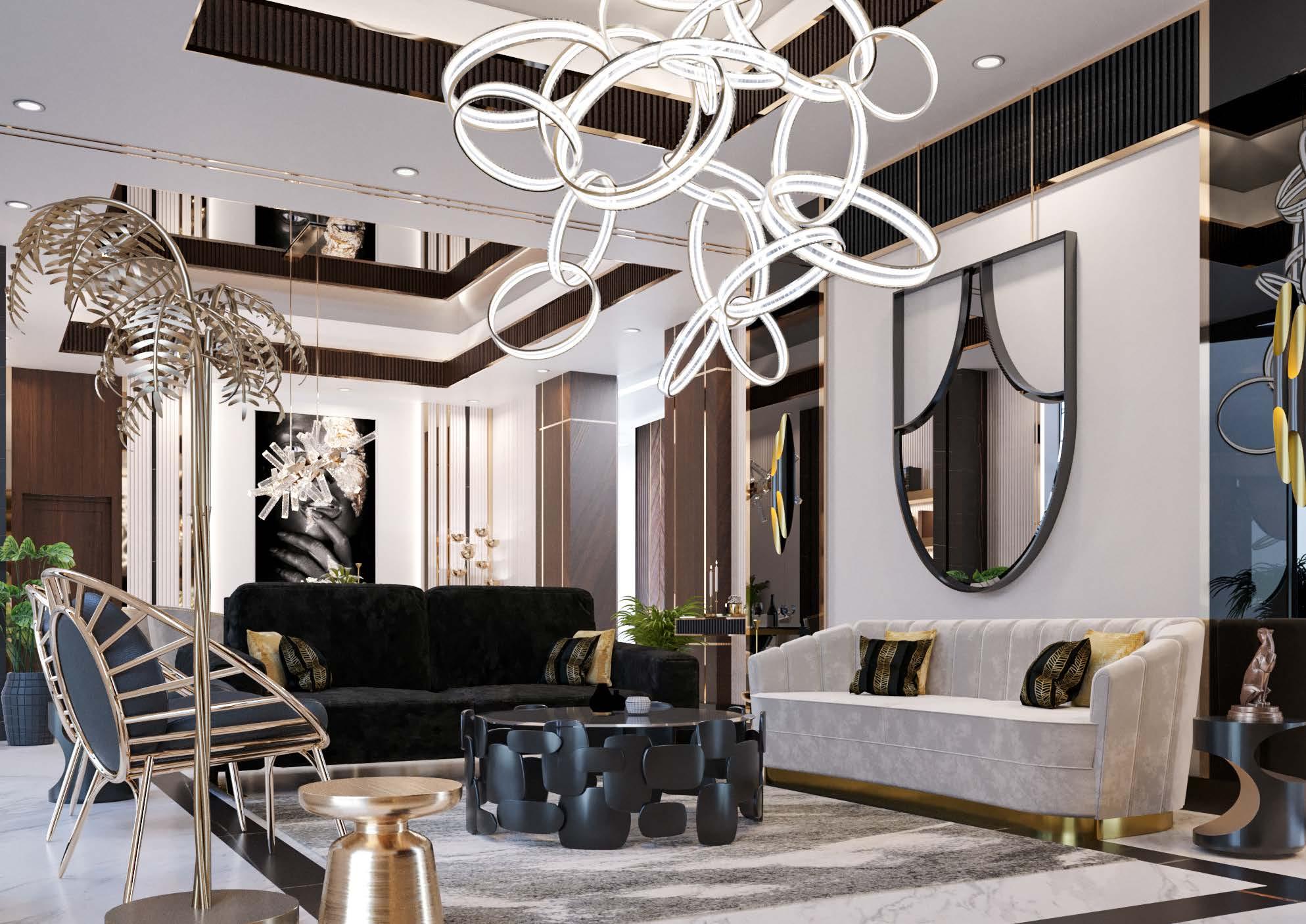
Modelling
Texturing and Rendering work for KAF interiors which won Best Design Award Under Luxury Villa Projects 2021. Project consisted of Living room cum Dinning area, Corridor, Bathrooms, Majilis and Bedroom. Design Intend was provided by Design Manager at KAF Interiors Yousra Abdul Moneim. Modelling and rendering was done under tight time schedule.
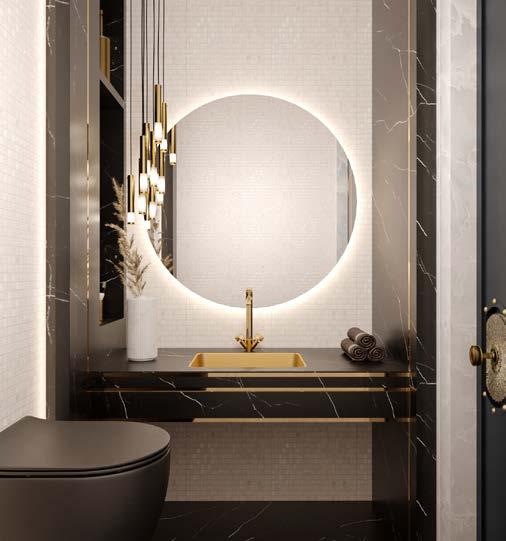
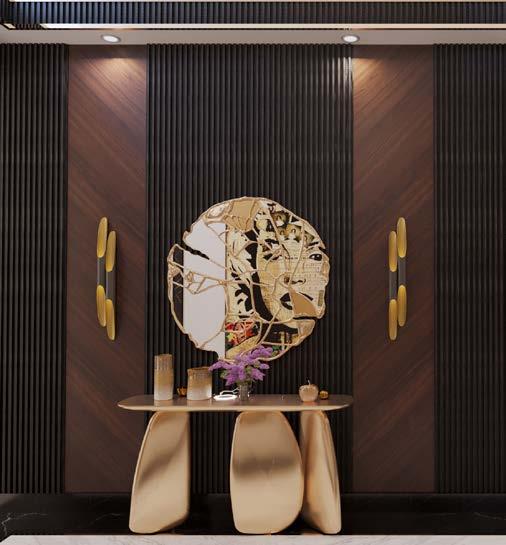
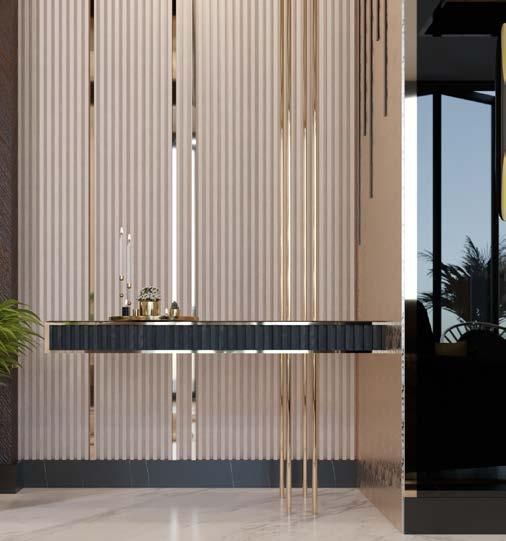


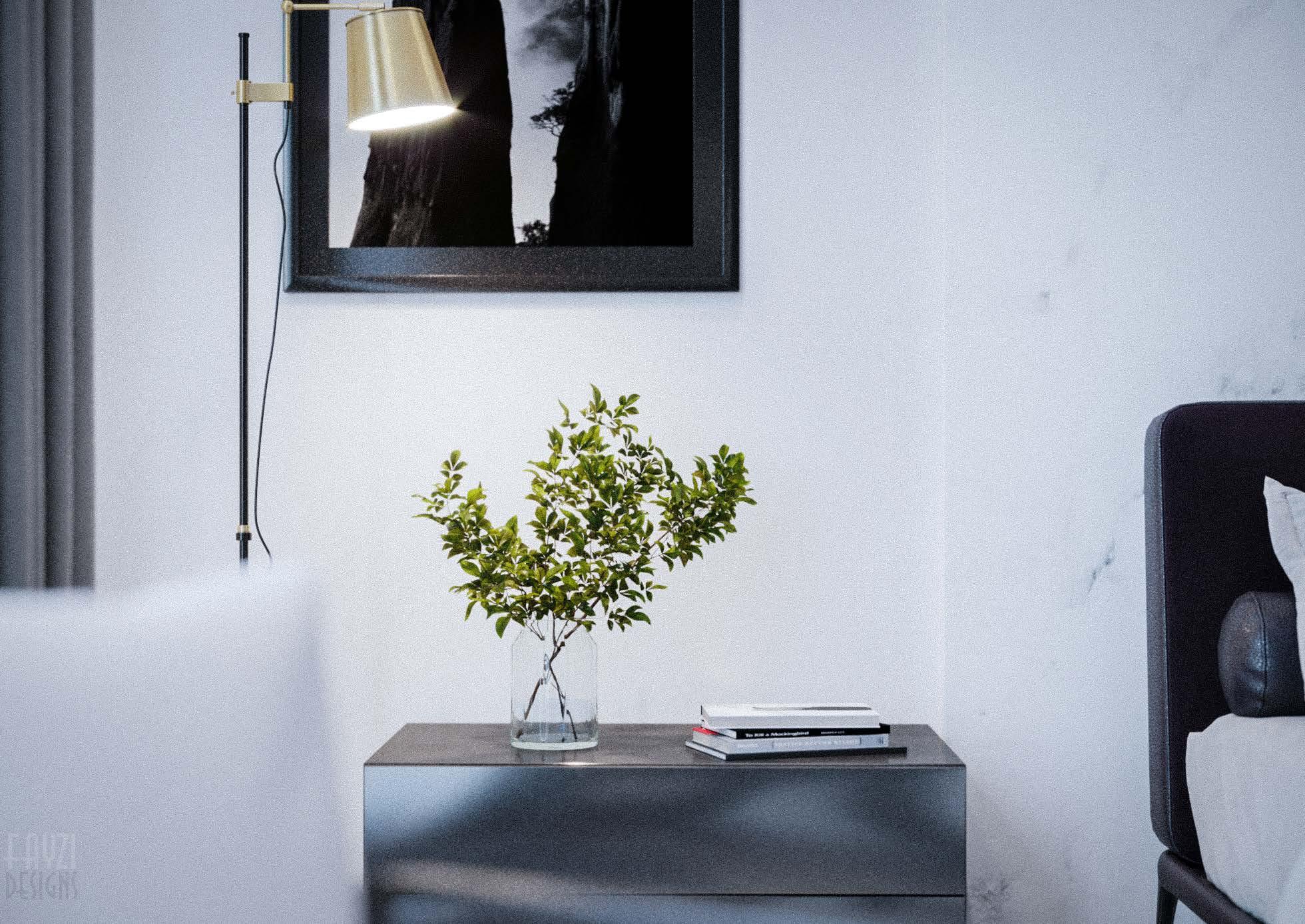
Bed room concepts. All three are different. And all of them are same in a way. The elements used are same but of different materials , design and arrangement. Color scheme, quality bedding, rugs and curtains, accent pieces, lighting, storage solutions, artwork are the elements which make a bedroom topclass.

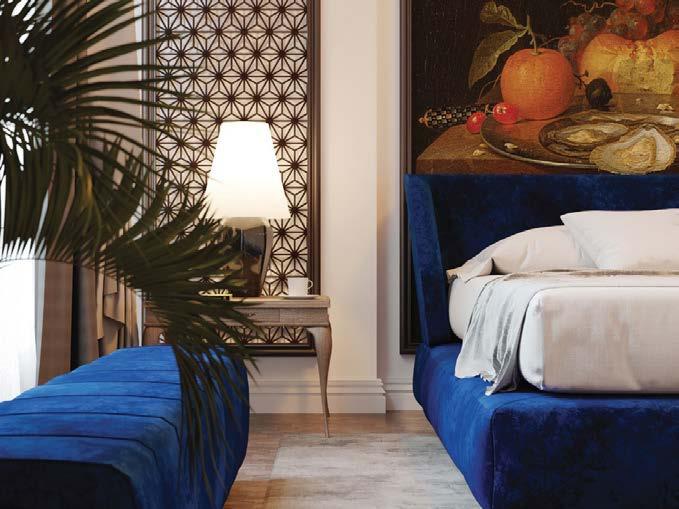
2.45 m x 3.50 m podium designed for bdk parfums in Mall of Emirates, Dubai. Rendered to perfection according to client’s need. Carrera white marble riser. Concrete look alike vinyl flooring, backlit signages, powder coated metal frames etc,. add beauty to the overall look of the podium.

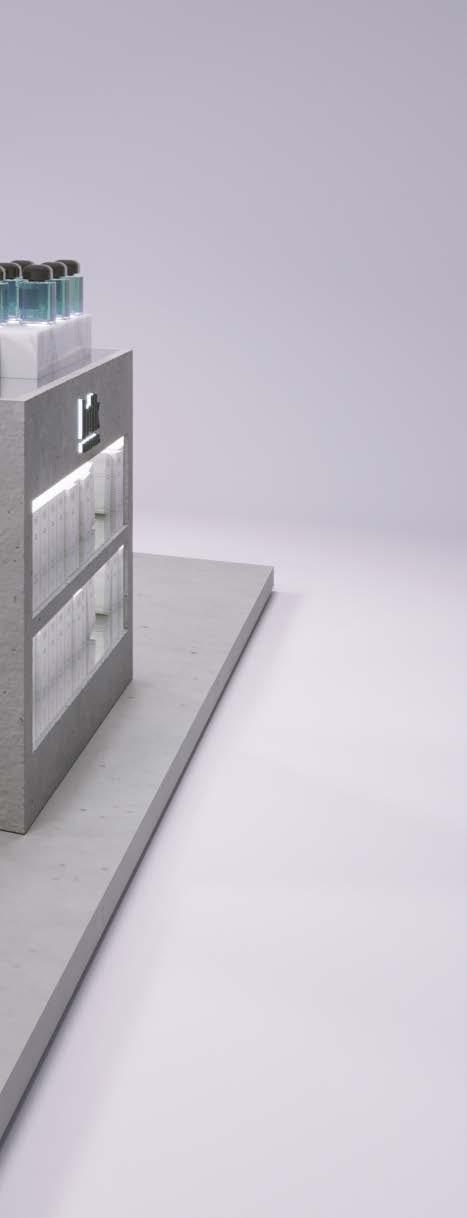

Meet and greet area in a school in Dubai. Earthy tones were used . A trophy shelf is provided separating the corridor and the room. Tan leather seating and oak laminate is used over the backing. Marble toping is used over the table tops and coffee tables. Flooring is grey parquet.
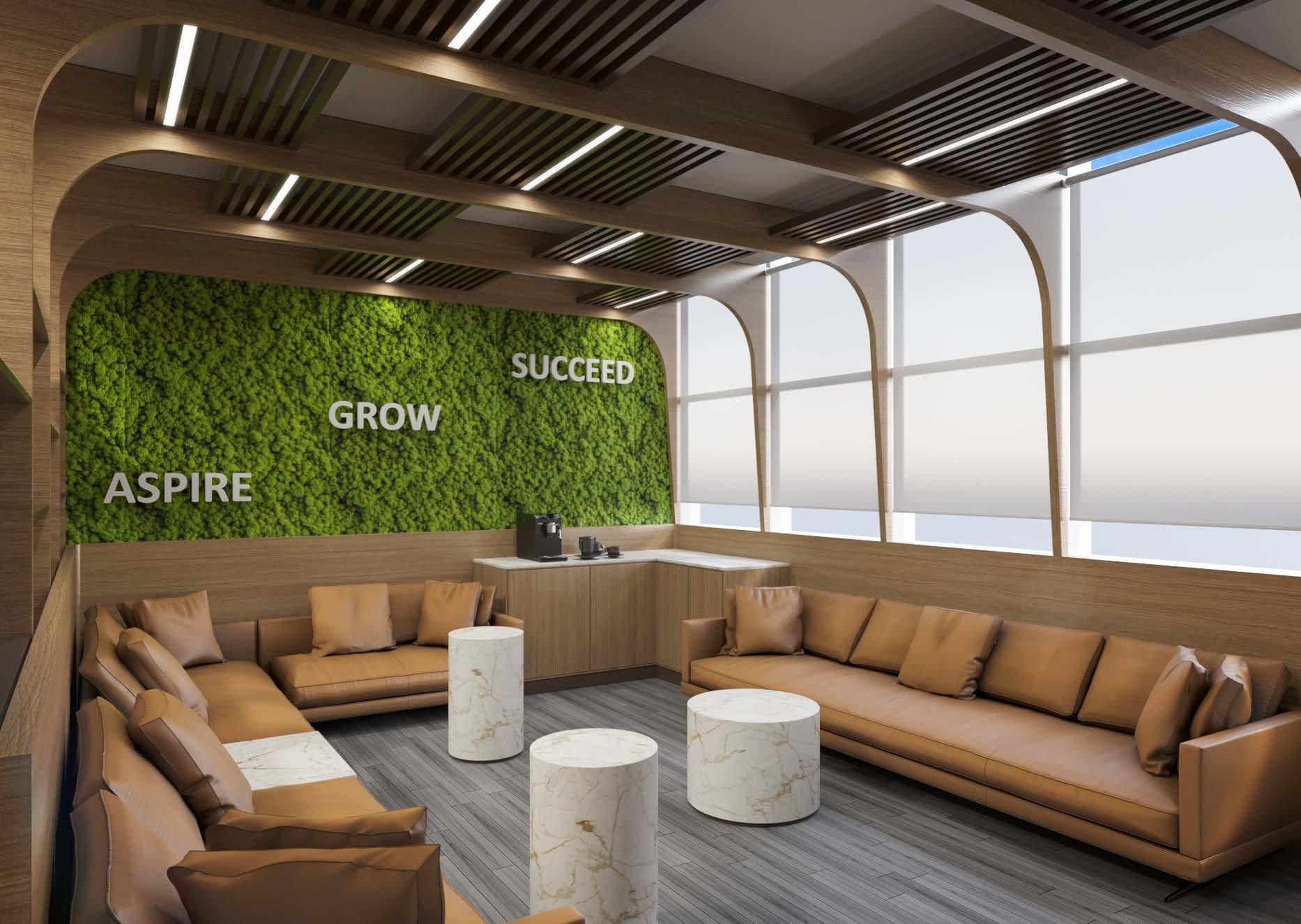

Mood Board



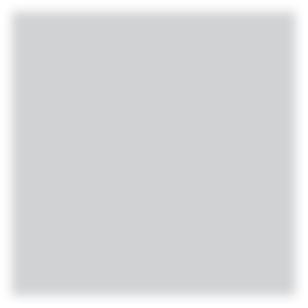
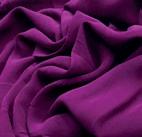

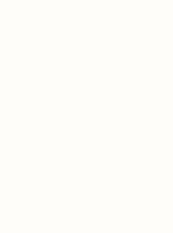


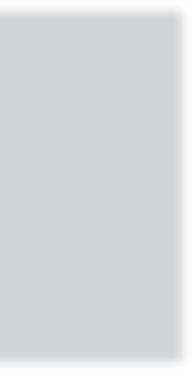




Hybrid meeting room. Modern design with use of happy colours. Interactive displays, PTZ tracking cameras, ceiling speakers, writing Board etc,. are provided. All lights used are indirect lighting to make sure there is no glare. Acoustic panels are used on the walls and ceiling.


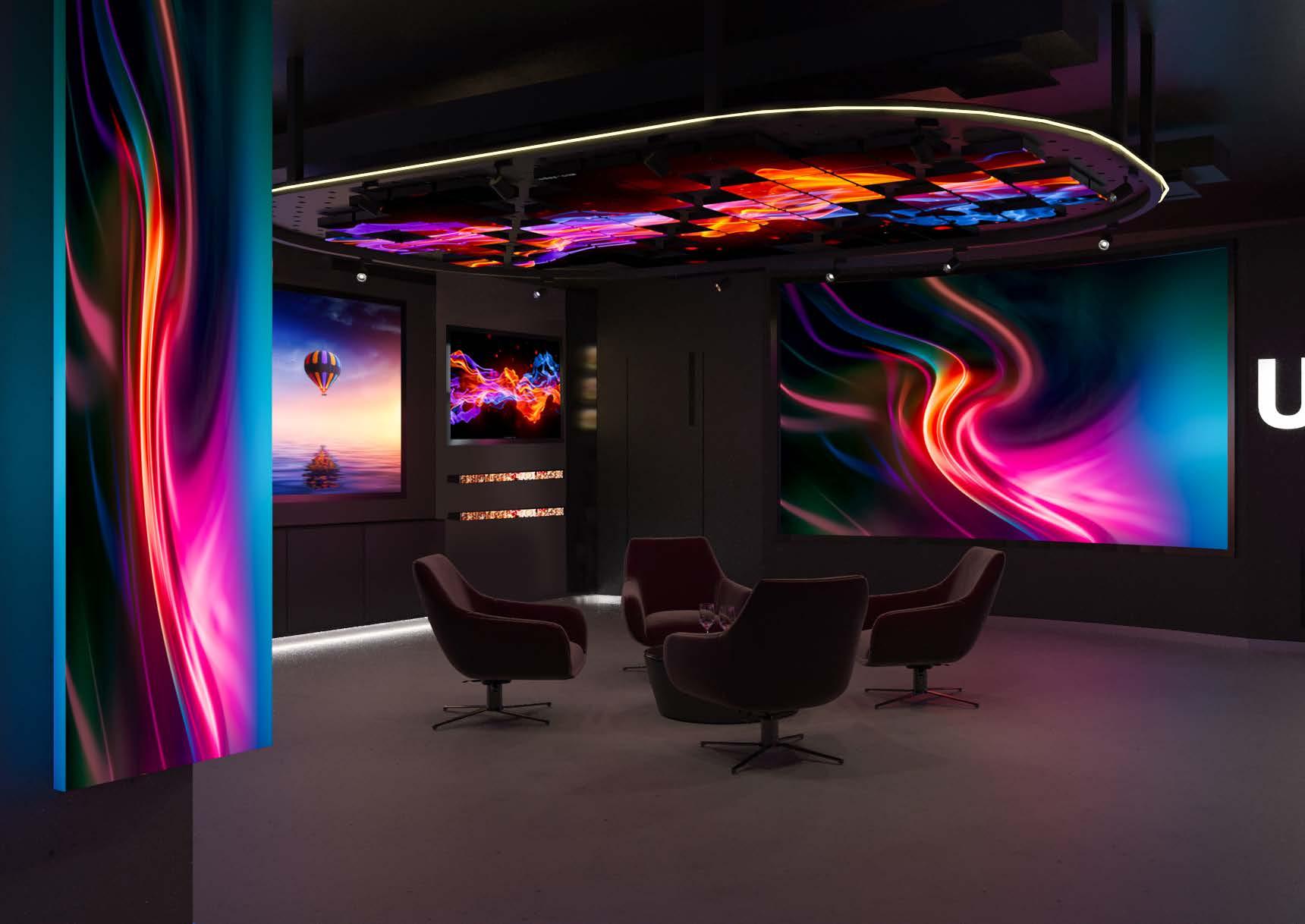
Uniq Digital experience center located in Al Barsha Dubai is a Display solutions firm. The dark interior generate a theatrical effect. LED Displays, Signages, Interactive Displays, Video walls are the products they are into.
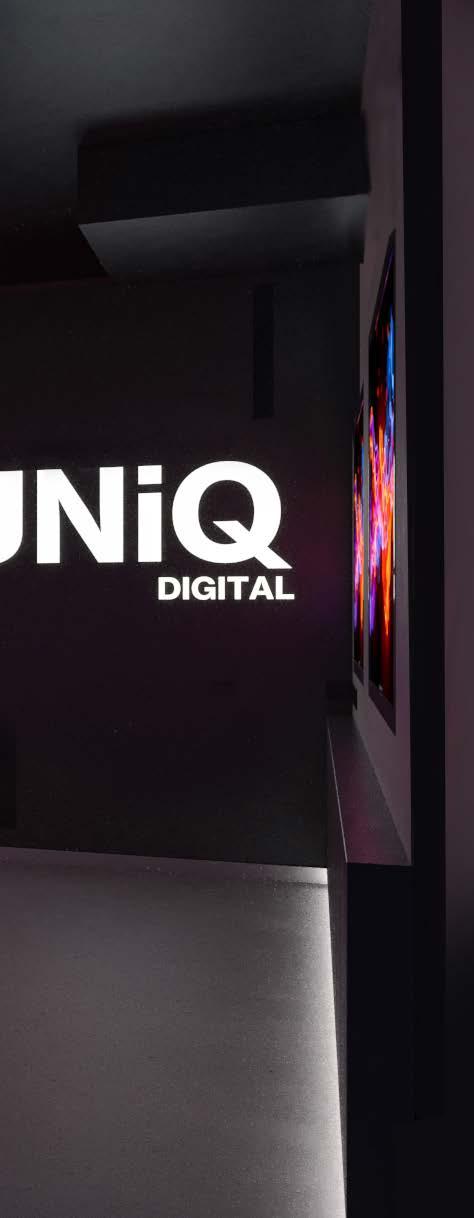
Aesthetix Technologies Experience centre located in Al Qouz Dubai. With the help of Architecht Mr. Kiran managed to design, render and construct this inhouse project. Digital trends, acoustics, lighting, Display solutions etc, for Meeting Rooms, control rooms, Class rooms etc,. were mainly focussed.


Industrial design is the process of designing products and objects with a focus on simplicity, minimalism, durability, utility, innovative use of materials, attention to detail, and an industrial look. Industrial designers create products that are both functional and visually appealing, often using high-quality materials and experimenting with new techniques. The end result is a product that is straightforward, easy to use, and built to last.
The concept design and rendering of Exhibition stand was done for Jotun Paints. Concrete texture paint, black powder coat matt finish paint on pillars and beams with metal bolts and struts are mainly featured.



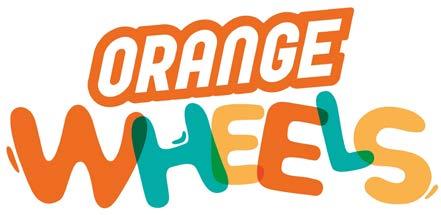


Orange Wheels
Indoor play center has created an ideal environment for children to play. The venue is very popular amongst families, which inspired them to expand reach through the launch branches in Al Wahda Mall, Al-Raha Mall, Town centre jumeriah, Dubai Digital Park, Nakheel mall. Cafe, Salon and party halls are also part of the design. Under the guidance of Senior Interior Deisgner Allen, the modelling, renering and architectural drawings were prepared. Involved in setting and installation of Town Cenre, Jumairah project. Brand Guidelines are strictly followed all through out the design process. More projects are in the pipe line.

The concept is a place where kids can learn, have fun and interact with the world around them. From themed arts and crafts, pretend play, a thrilling soft play area, interactive cooking stations and an outdoor water-play space, hands-on activity programmes are designed to promote education, excellence and entertainment in a completely safe environment.
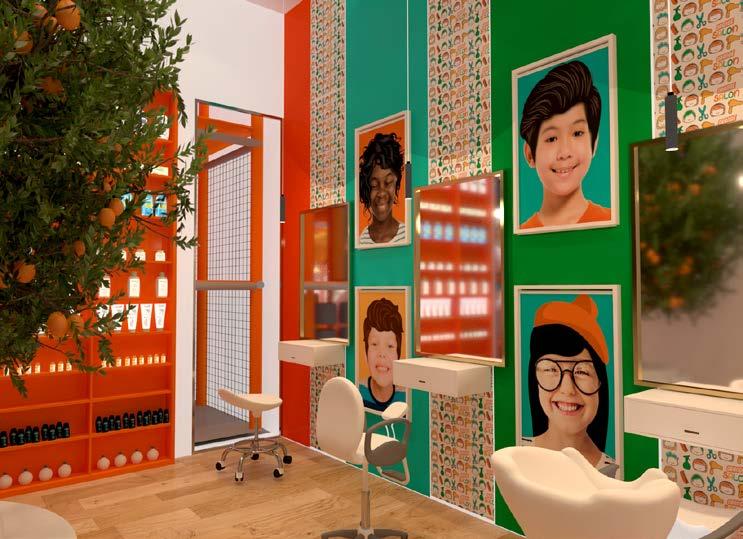
Little foot is a cute tiny house located in Ernakulam, Kerala. This beautiful house has a built up area of 1000 Sqft. The plot is aproximately 8 cent. Consisting of 2 bed rooms- One bathroom attached and the other common, living space and dinning space is open seperated by a TV unit. The place is surrounded by various flora and fuana, There is a near by lake going in front of the house. Interior of the house is under the pipeline.








The main work involved are site visit, designing and drawing the plan according to clients need of two bed room single storied house, modelling and rendering , preparing detail drawings and Photoshop postproduction. The softwares used are AutoCAD, 3DS max, Corona Renderer, Phtotoshop and Indesign.
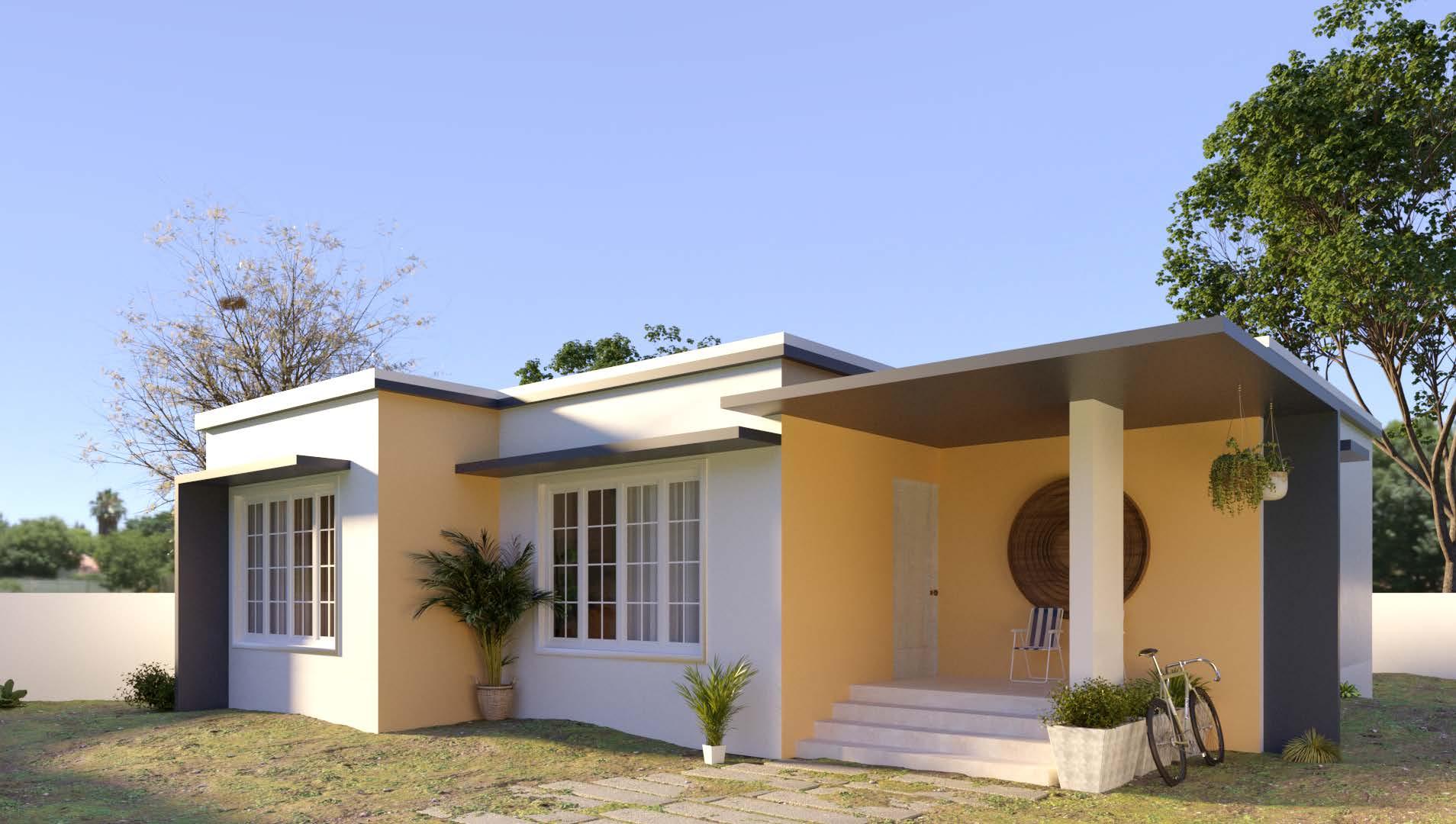
Rib is a Multystorey commercial building. It spans twelve floors, and boasts a magnificent view of the city, along with a natural landscape, consisting of greenery and a lake. This is an academic project done in Revit and edited in Photoshop. Inspired from the shape of a bone in rib cage.
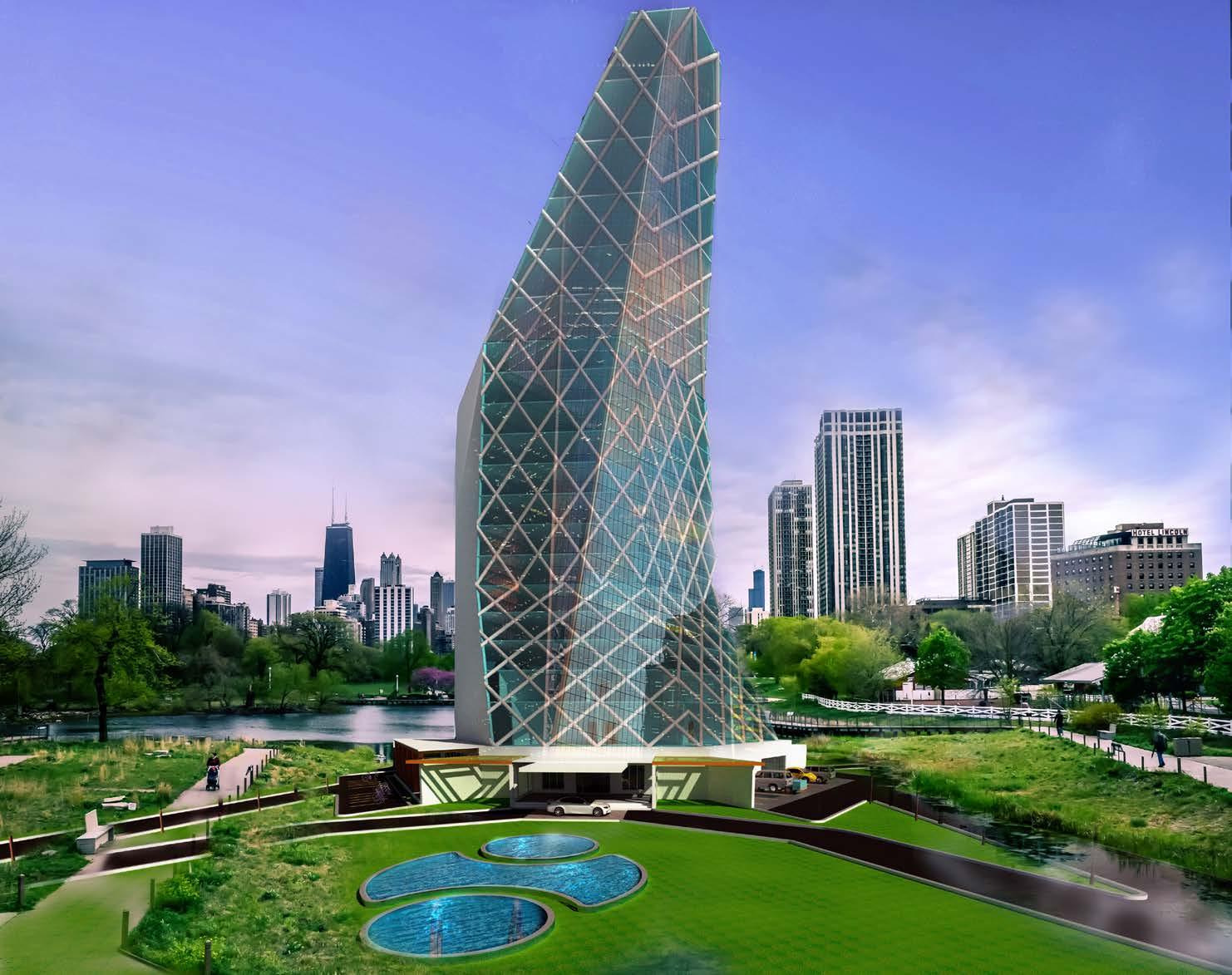
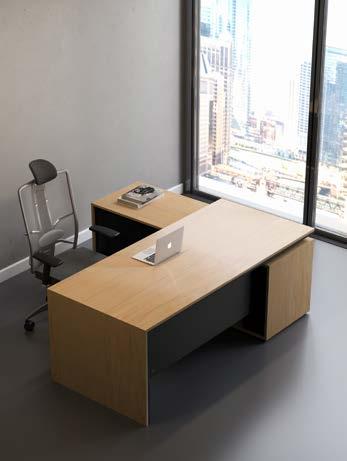

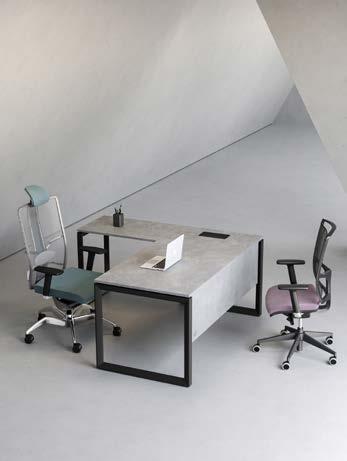
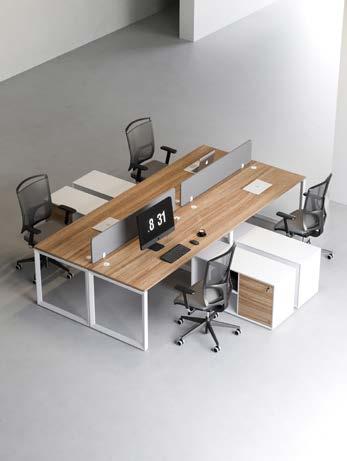
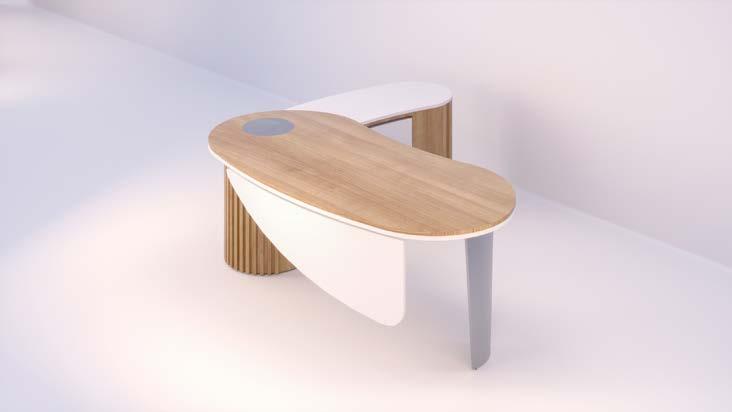







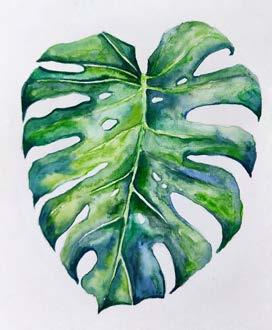
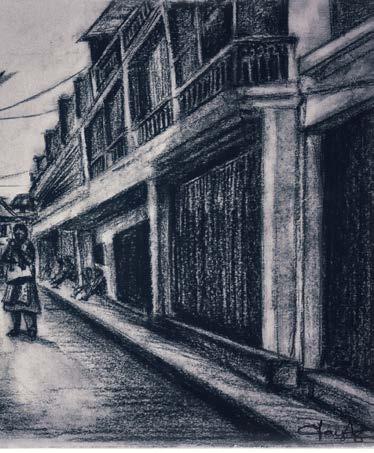

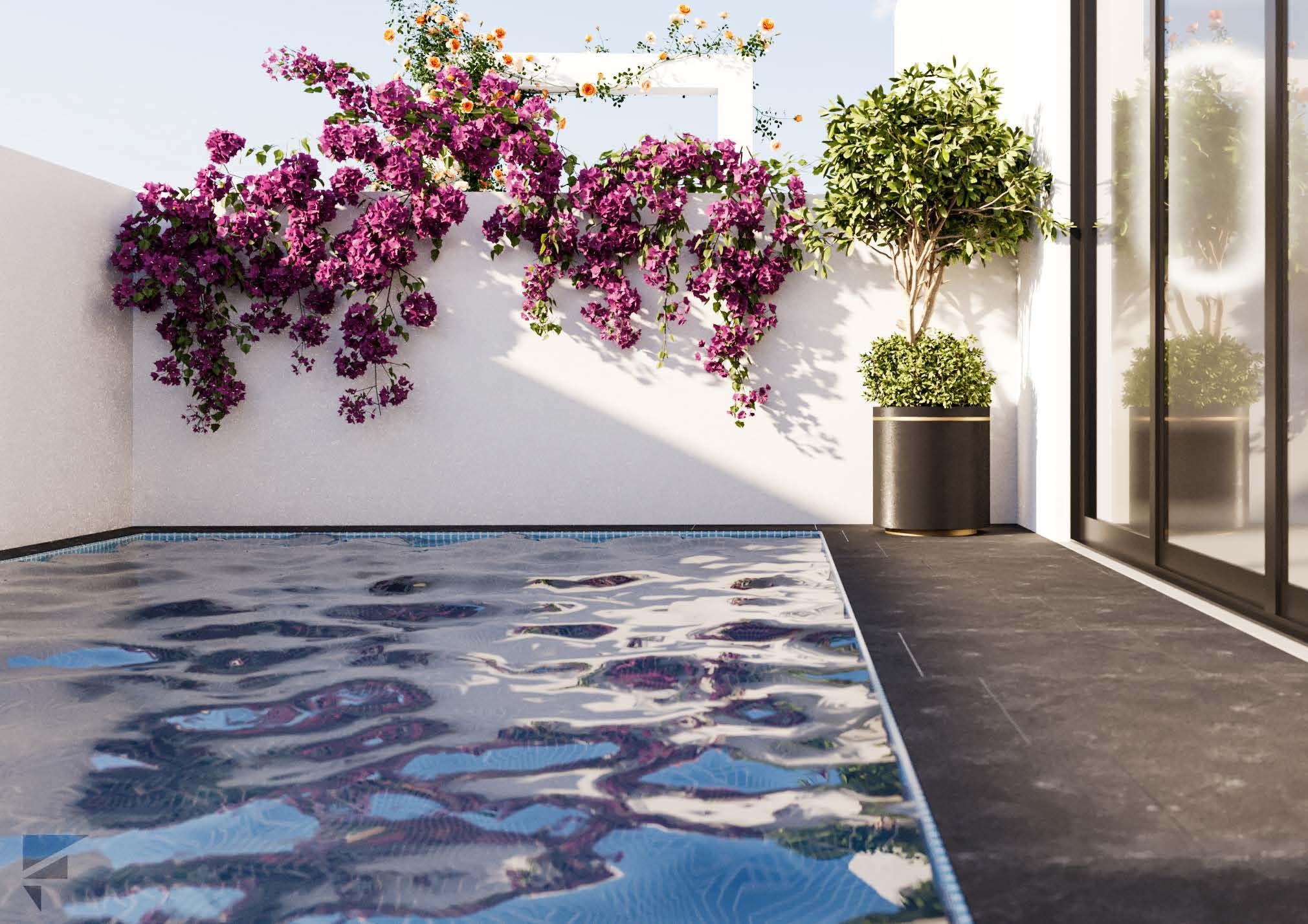
THANK YOU!
Thank you for taking the time to review my architectural portfolio. It is my pleasure to share my passion for design and my work with you.
Through my portfolio, I aim to showcase my skills, creativity, and unique perspective on architecture and interior design. Each project included is a representation of my dedication to this field and the meticulous attention to detail that I put into every design.

I hope that my portfolio has given you insight into my abilities and inspires you as much as it has inspired me. If you have any questions or would like to discuss any potential opportunities, please do not hesitate to reach out to me.
CONTACT:
+971 55 663 1290
fayazsameer28@gmail.com
linkedin.com/in/fayaz- sameer-b34b96a4
