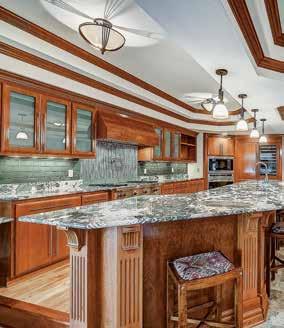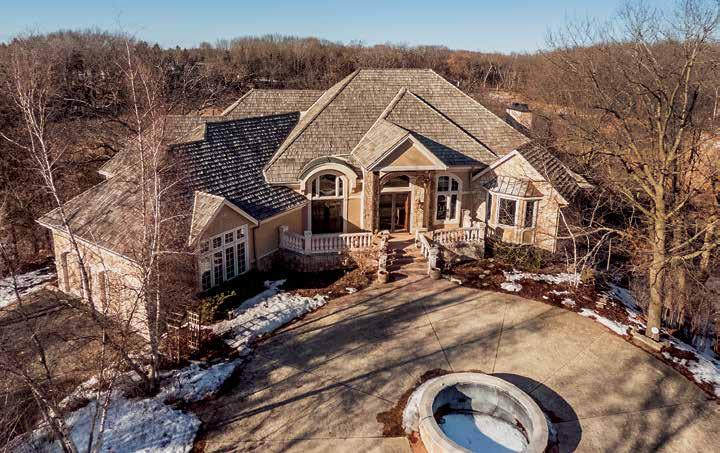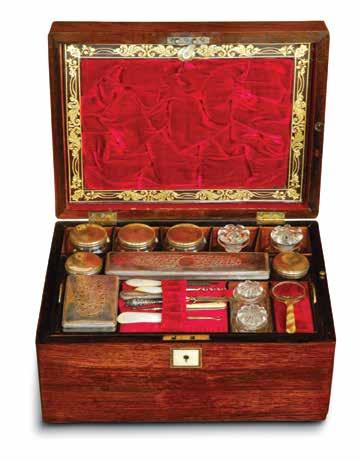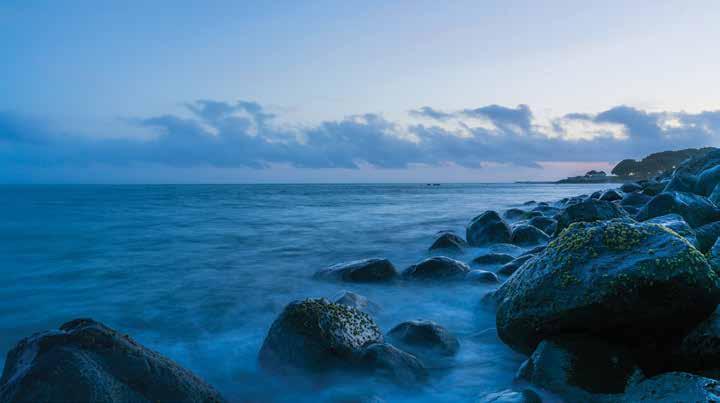
4 minute read
Get Ready For Summer





GET REA DYFOR SU MMER On this Superb Pine Lake EsTate
Home suggested by The Liebert Team. Cathy Liebert, 262-490-9644. & K.C. Liebert, 262-490-5292
n
n
n
The lovely estat e at 6231 Highway 83 in the exclusive village of Chenequa, Wisconsin radiates a welcoming blend of modern updates and classical Victorian beauty. Located on 5.5 wooded acres with 169 feet of private frontage on beautiful Pine Lake, this home offers exceptional space and lovingly crafted details throughout. This 10,439-square-foot home includes four bedrooms and five full and 3.5 half baths as well as a ten-car garage and coach house. The home’s original structure was built in the early 1900s; thorough and complete remodeling and updates over the past sixteen years have fashioned this grand living space as a unique and lovely blend of gracious and contemporary living. Private, spacious acreage surrounded by peaceful nature offers homeowners and their guests the opportunity to relax and experience serenity throughout Wisconsin’s four seasons. Homeowners will appreciate the proximity of a close and kind, familyoriented community of neighbors in the surrounding lake properties. A nearby golf course offers recreation close to home. This home is part of the Arrowhead school district, and downtown Hartland is accessible by a short drive as well, allowing for easy commutes for business or pleasure. The home’s surrounding acreage includes many oak and pine trees and some ash trees. Fruit trees and pines in front of the home were recently added,
along with lovely gardens and winding walkways. The home is oriented toward Pine Lake, with two attached decks and a porch to allow for enjoyment of lake views and outdoor relaxation and entertaining.
The home’s coach house, currently a great extra garage, might be updated for use as a studio. The coach includes a renovated exterior and new windows throughout. The double garage doors in the coach house are crafted of metal fashioned to match the wood of the main home. A grand foyer in the main home features a travertine floor and custom-made wood moulding. This custom wood moulding and specially made cornices are used throughout the home, and offer a consistent stylistic and design element in mahogany, cherry and oak woods. A carved stone fireplace at one end of the foyer functions dually as either gas or wood-burning, offering a welcoming hearth upon entry to the home.
An elegant chandelier-inspired light fixture offers a warm glow and enhances the abundant natural light that enters the foyer through woodframed windows and double glass doors. The entry doors feature a simple, elegant curvilinear

Winter Sale On Now Save up to 40% on Bradington-Young
brookfield 18525 West Capitol n
262-781-3850
greenfield 4140 South 108th Street n
414-529-4282
clearance center 423 North 3rd Street n
414-271-7335 Save for a limited time on the best selection of remaining in-stock mer chandise, luxury leather seating, accessories, floor samples, special orders and wall decor. We’re making room for spring so this sale won’t last long.
www.kenmichaelsfurniture.com design in the glass panes, consistent with the home’s overall aesthetic.
The home’s spacious living room is accessible from the foyer, and further connects to the family room. Walls in Incredible White offer the perfect space for displaying artwork or simply a restful expanse for the eyes. Ceiling fan light fixtures keep the room comfortable even on warmer days.
The family room adjoins the living room and offers a consistent design and color palette. These rooms include the lovely warm-toned oak floor original to the home, while the family room includes a welcoming fireplace in one corner. The fireplace, fashioned from Wisconsin granite, features a unique mantelpiece crafted of a piece of California redwood. Looking out from the living room and family room, a special newly-added porch offers an ample space to relax while looking out upon nature. The porch spans between 50-60 feet along one side of the home.
An additional living room space off the foyer provides stunning floor-to-ceiling windows facing the lake. This mostly-open room flows into the porch and foyer. The southwestern orientation of this space allows the room to be infused with sunlight throughout the day. Afternoon light warms the space, and picturesque sunset views are visible through the grand windows. Cherry wood floors and window woodwork add to the room’s warm and welcoming feel.
The home’s sunroom or veranda is a lovely spot in which to bask in sunlight or soak up the picturesque views of the front lawn, greenery, gardens, and lake beyond. Sunlight enters this room throughout the day, for a pleasant, warm and welcoming feel. This room features an elegant travertine floor like that in the foyer as well as a ceiling fan light fixture and glass doors to access the patio beyond. A striking wood ceiling offers a unique touch, further highlighting and enhancing the warmth of this space.
For elegant dinners, this home’s dining room provides a pleasing space defined by elegance and simplicity. This room boasts some of the home’s original oak flooring, while newer wood moulding in the room is also oak. A traditional red brick fireplace in one corner of the room conveniently operates as either gas or woodburning, offering a warm glow during dining festivities or a homelike hearth for quiet meals. An antique mirror over the fireplace further completes the well-balanced aesthetic of the dining room, while white walls will perfectly showcase favorite artworks or china.
A den or library room on the home’s main floor includes another original floor in pine. Continued on page 16




