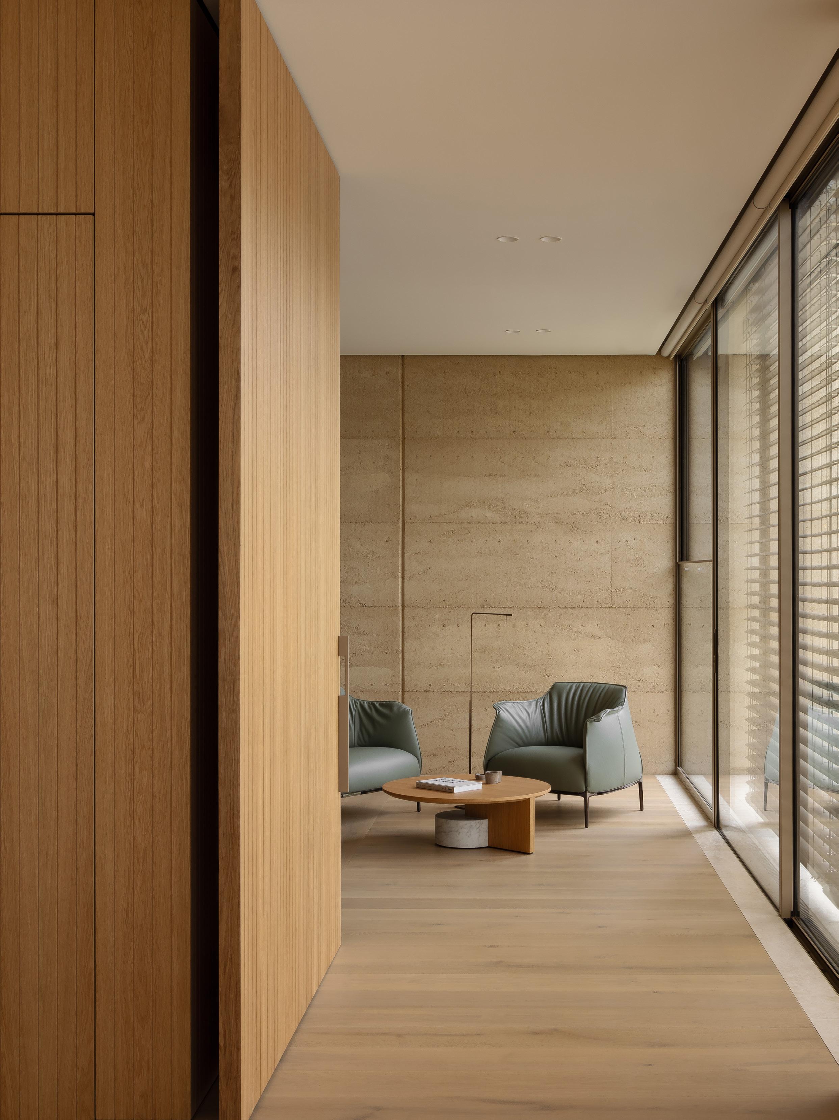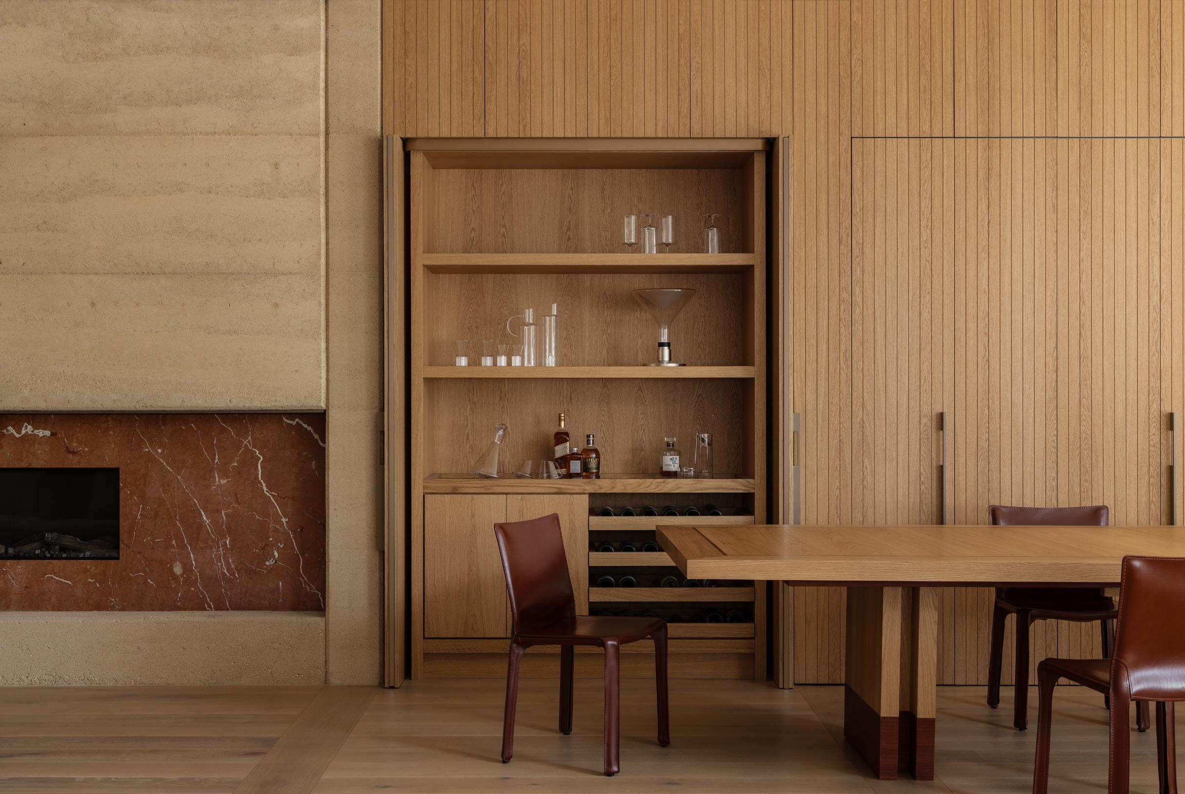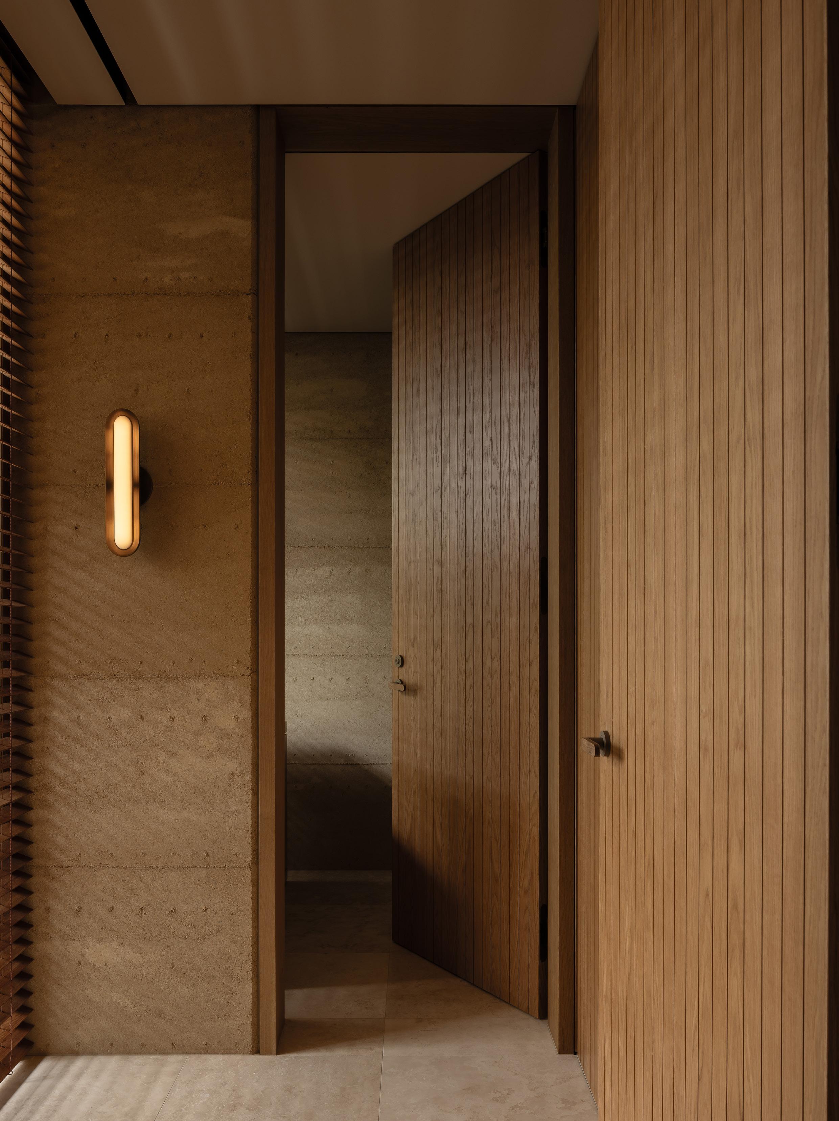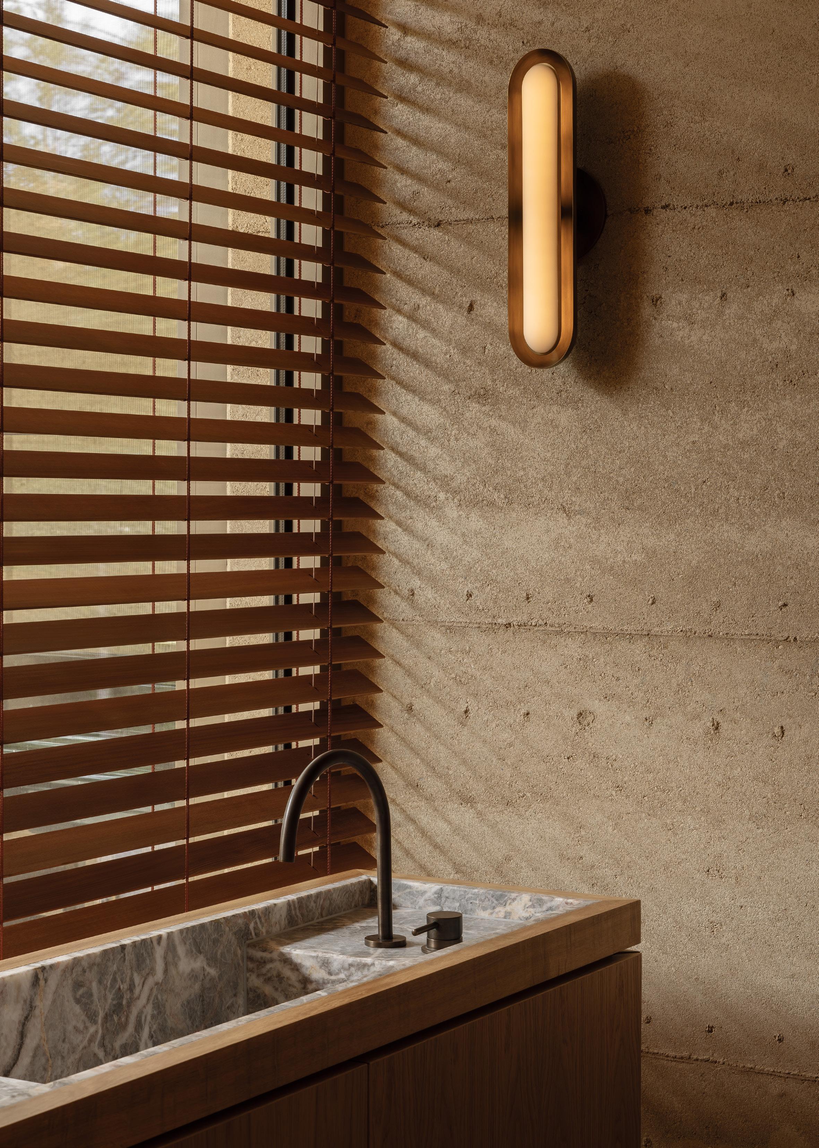
4 minute read
A Rammed Earth Inner-city Melbourne Home
LOCATION Wurundjeri Woi Wurrung and Bunurong Country/Melbourne, Australia ARCHITECTURE ADDARC BUILD LBA Construction Group LANDSCAPING Vogue Grange PHOTOGRAPHY Timothy Kaye WORDS Cardia Speziale
Through its distinct rammed earth form, an inner-city Melbourne home mediates a considered balance between presence and privacy, cultivating nurturing moments within.

Located on a north-facing corner allotment with a design brief requiring conceptual and built-form balance, St Kilda Residence by ADDARC sits easily at the juncture of a primary road and a quiet cul-de-sac.

Working closely with the homeowners who had lived in the adjoining property for more than forty years, the ADDARC design team sought to create a home that would comfortably allow for ‘ageing in place’—a space that would accommodate a peaceful lifestyle for two, punctuated often and joyfully by playful grandchildren, long Friday dinners, and a steady flow of classical music.

“What excited us about the concept of designing a new home for this particular site was the juxtaposition and challenge of the corner presentation and context,” ADDARC director Rohan Appel says. “The balance of architecture being introverted and extroverted at the same time, and the ability to create space and design on a highly prominent corner that would create interest and shadow play, yet strategically balance privacy and seclusion,” he adds.

Imbued with the warmth of materials and light, the home is organised around a series of enclosed courtyards that each offer aspect and integral amenity. “An underlying tranquillity resonates,” Appel continues. Robust materials are incorporated throughout, but the hero and focal element is undeniably rammed earth—chosen for both its thermal performance and striking aesthetic value.

“Rammed earth is one of the most beautiful building materials; we refer to it as being perfectly imperfect,” Appel shares. “Once you embrace the imperfections, you begin to appreciate them and the material's natural beauty.”

The internal program offers an open-plan living, dining, and kitchen area that enjoys the movements of natural light throughout the day, and the adjacent study is a music conservatory “for when the clients host musical soirees.” A primary bedroom and additional guest bedroom offer aspect and connection while also being separate enough for moments of respite, and outside, a communal veggie garden and fruit orchard is shared with neighbours.

Beyond the passive qualities that optimise thermal performance, sustainable construction methodologies were employed to ensure an environmentally sustainable outcome. This included the implementation of dual heat pumps, thermal mass, enhanced insulation, automation control, an extensive solar array with battery storage provision, rainwater reuse, thermally improved glazing and car charging facilities. “Our clients were strongly committed to building a home that was both architecturally beautiful, to be enjoyed by passers-by, but also good for the environment,” Appel reflects. “An energy-efficient home for both personal wellness and for the environment.”












