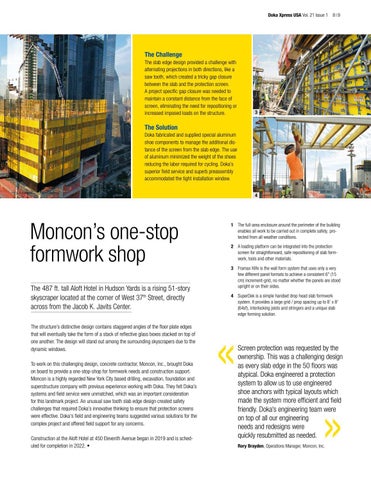Doka Xpress USA Vol. 21 Issue 1 8 | 9
The Challenge The slab edge design provided a challenge with alternating projections in both directions, like a saw tooth, which created a tricky gap closure between the slab and the protection screen. A project specific gap closure was needed to maintain a constant distance from the face of screen, eliminating the need for repositioning or increased imposed loads on the structure.
3
The Solution Doka fabricated and supplied special aluminum shoe components to manage the additional distance of the screen from the slab edge. The use of aluminum minimized the weight of the shoes reducing the labor required for cycling. Doka’s superior field service and superb preassembly accommodated the tight installation window. 4
Moncon’s one-stop formwork shop The 487 ft. tall Aloft Hotel in Hudson Yards is a rising 51-story skyscraper located at the corner of West 37th Street, directly across from the Jacob K. Javits Center. The structure’s distinctive design contains staggered angles of the floor plate edges that will eventually take the form of a stack of reflective glass boxes stacked on top of one another. The design will stand out among the surrounding skyscrapers due to the dynamic windows. To work on this challenging design, concrete contractor, Moncon, Inc., brought Doka on board to provide a one-stop-shop for formwork needs and construction support. Moncon is a highly regarded New York City based drilling, excavation, foundation and superstructure company with previous experience working with Doka. They felt Doka’s systems and field service were unmatched, which was an important consideration for this landmark project. An unusual saw tooth slab edge design created safety challenges that required Doka’s innovative thinking to ensure that protection screens were effective. Doka's field and engineering teams suggested various solutions for the complex project and offered field support for any concerns. Construction at the Aloft Hotel at 450 Eleventh Avenue began in 2019 and is scheduled for completion in 2022. §
1 The full-area enclosure around the perimeter of the building enables all work to be carried out in complete safety, protected from all weather conditions. 2 A loading platform can be integrated into the protection screen for straightforward, safe repositioning of slab formwork, tools and other materials. 3 Framax Xlife is the wall form system that uses only a very few different panel formats to achieve a consistent 6" (15 cm) increment-grid, no matter whether the panels are stood upright or on their sides. 4 SuperDek is a simple handset drop head slab formwork system. It provides a large grid / prop spacing up to 8' x 8' (64sf), interlocking joists and stringers and a unique slab edge forming solution.
Screen protection was requested by the ownership. This was a challenging design as every slab edge in the 50 floors was atypical. Doka engineered a protection system to allow us to use engineered shoe anchors with typical layouts which made the system more efficient and field friendly. Doka's engineering team were on top of all our engineering needs and redesigns were quickly resubmitted as needed. Rory Brayden, Operations Manager, Moncon, Inc.









