
1 minute read
Spring Garden Hostel
by Dickson Yau
Pittsburgh, USA
Spring 2021
Advertisement
The Spring Garden Hostel aims to provide hostel residents privacy by differentiating residence space and public space. The clear distinction in the second floor and first floor illustrate the disconnect between public space accessible by all and the second floor strictly catering to the residents. The degree of privacy in the hostel is correlated with the architectural form and access to light; living quarters are tightly staggered to create a sense of safety while shared spaces are open and has great access to natural light through bigger skylights and panaromic SW facing opening. Large window panels and skylights are utilized to foster a collaborative environment in the kitchen and game room.
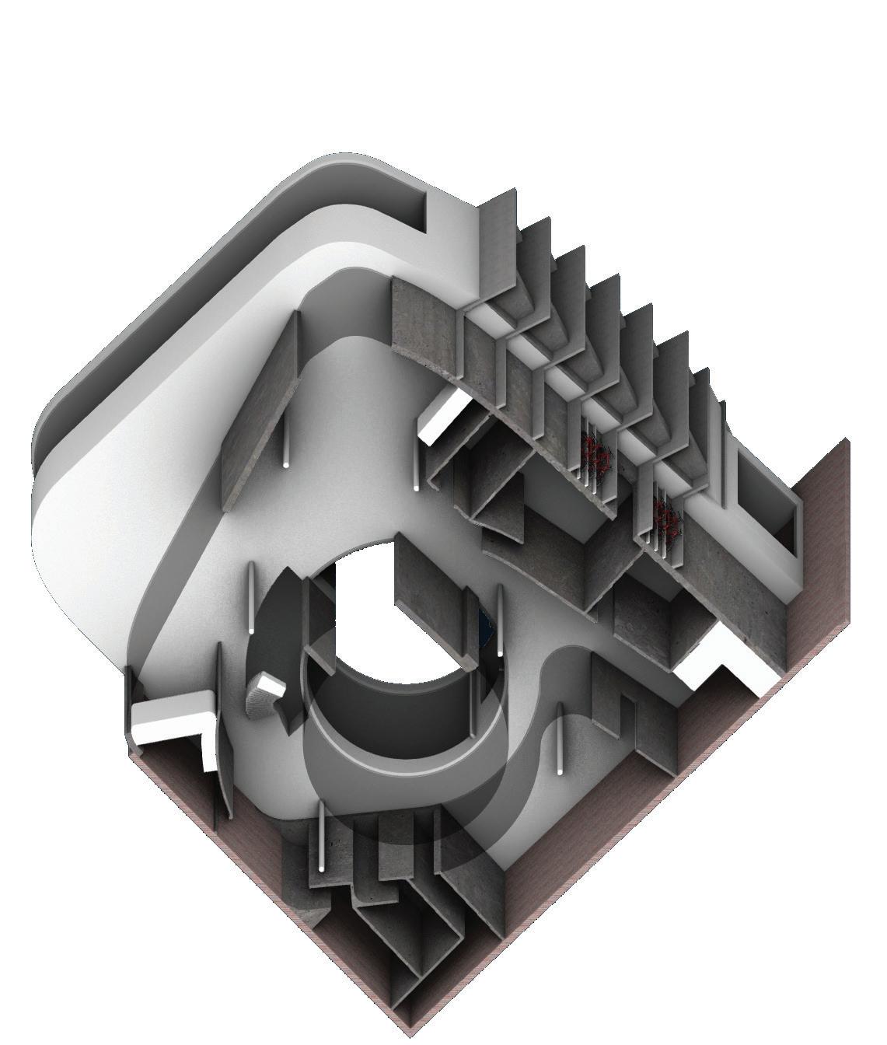
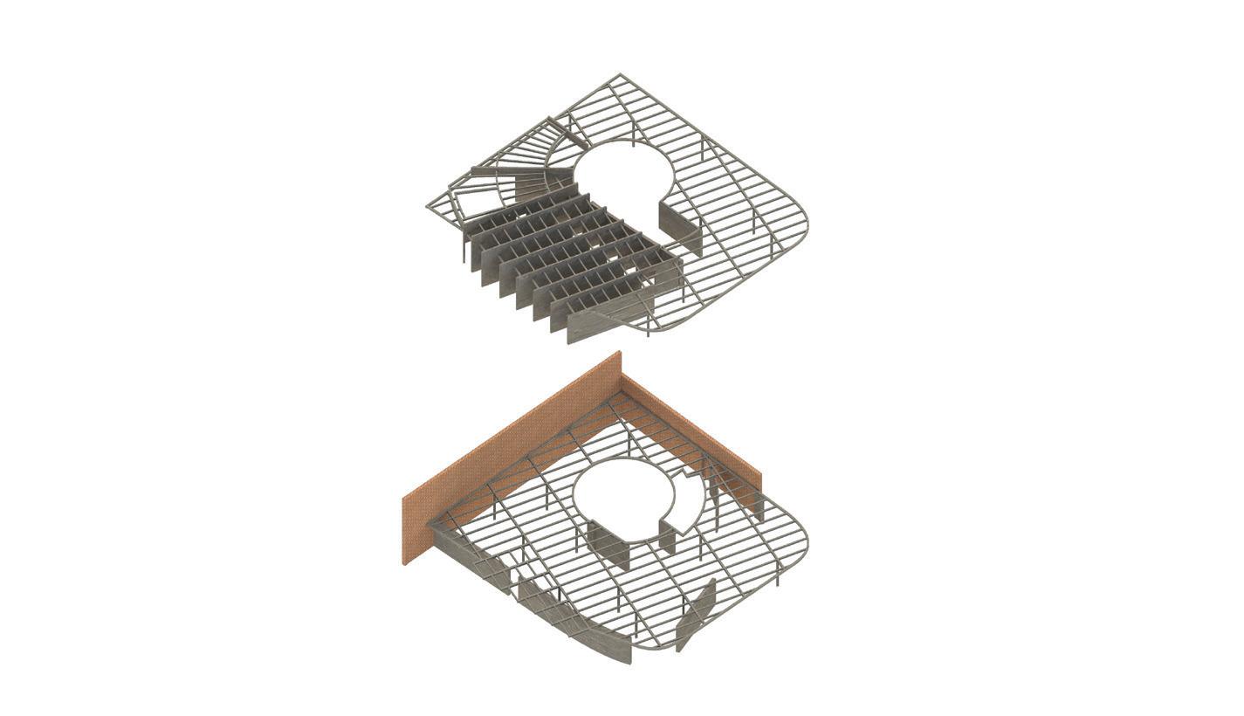

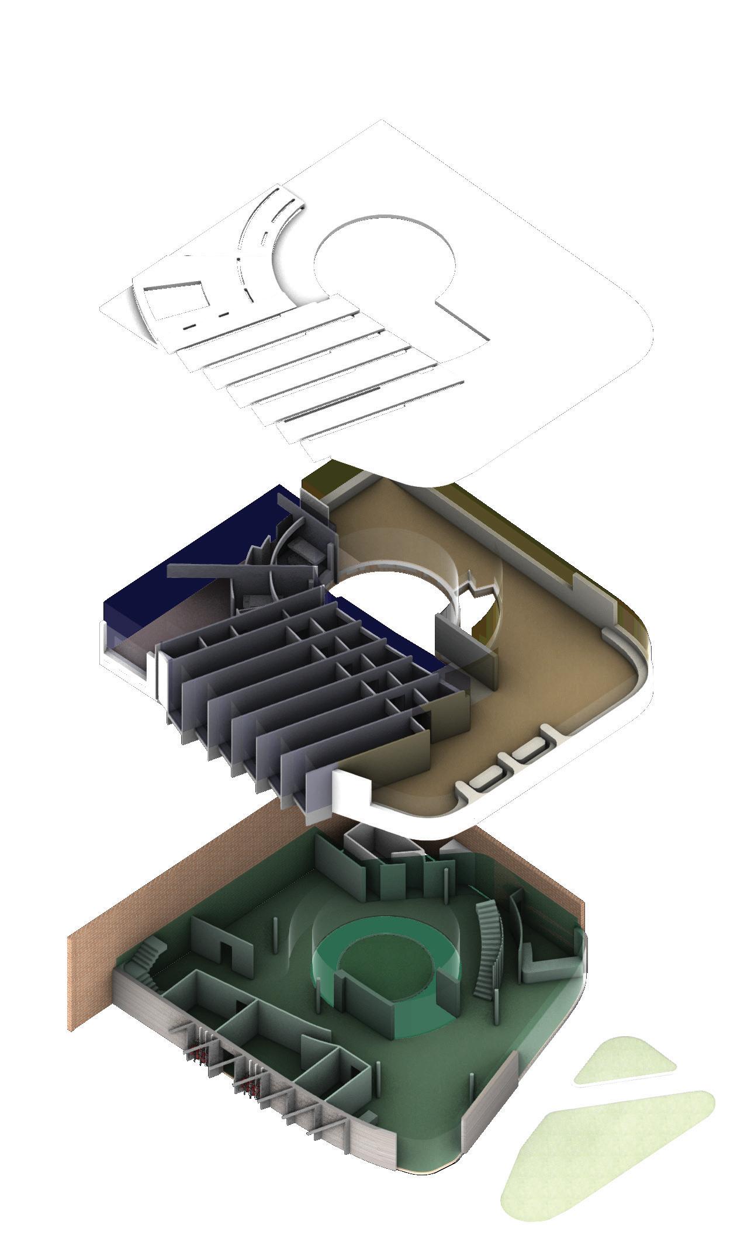
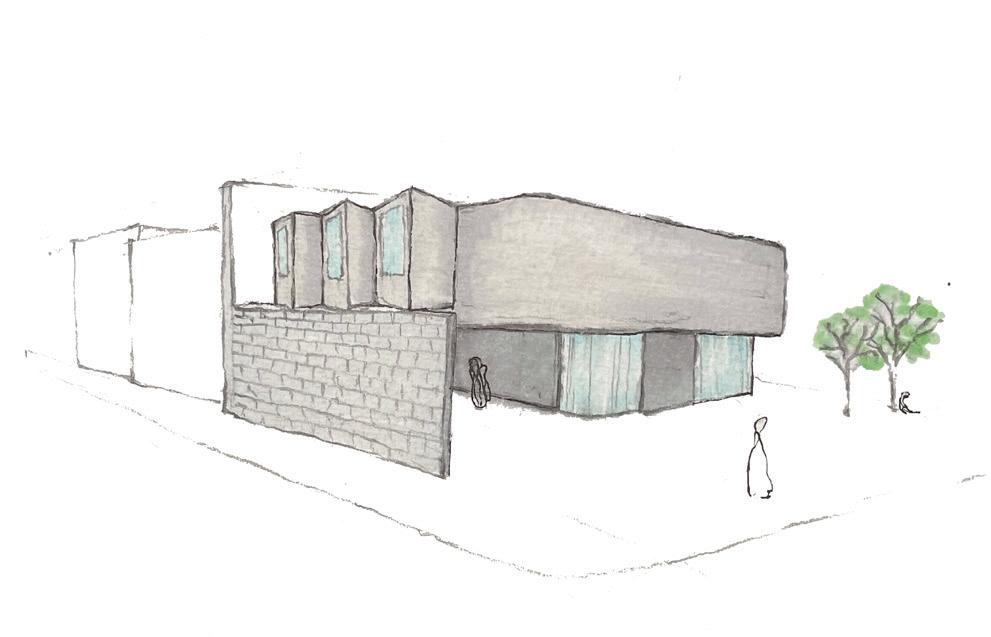
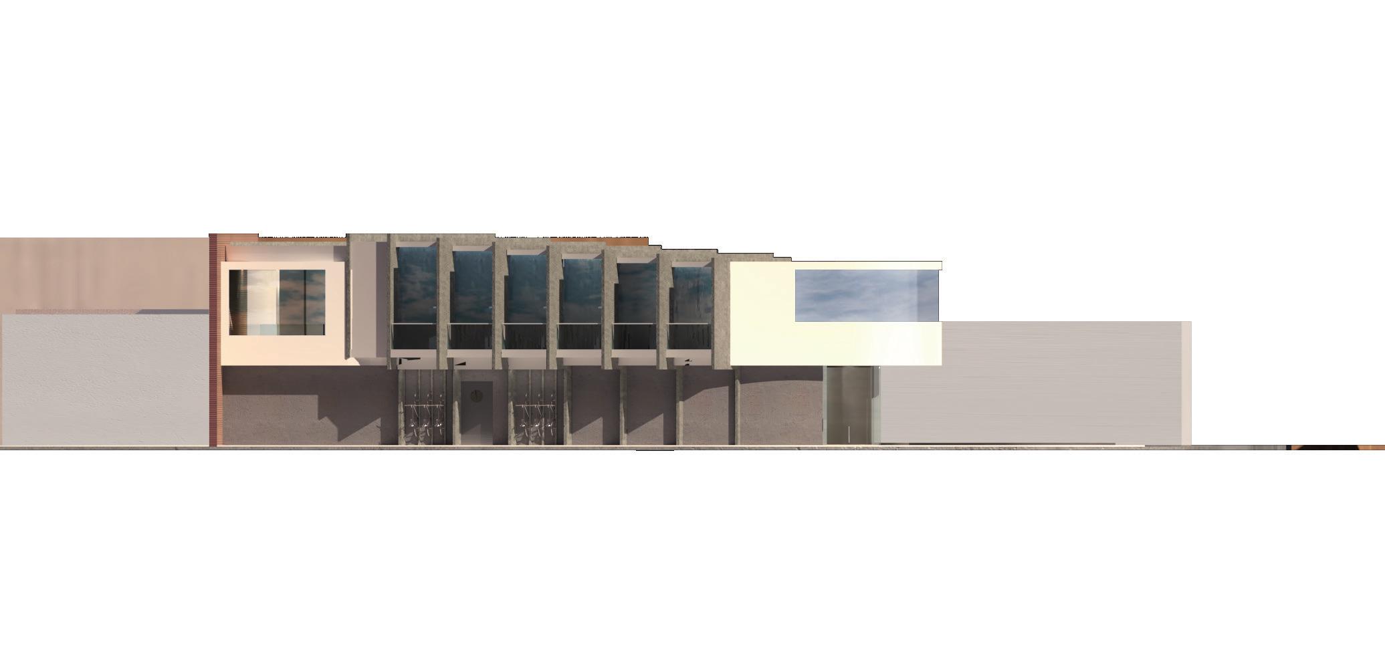
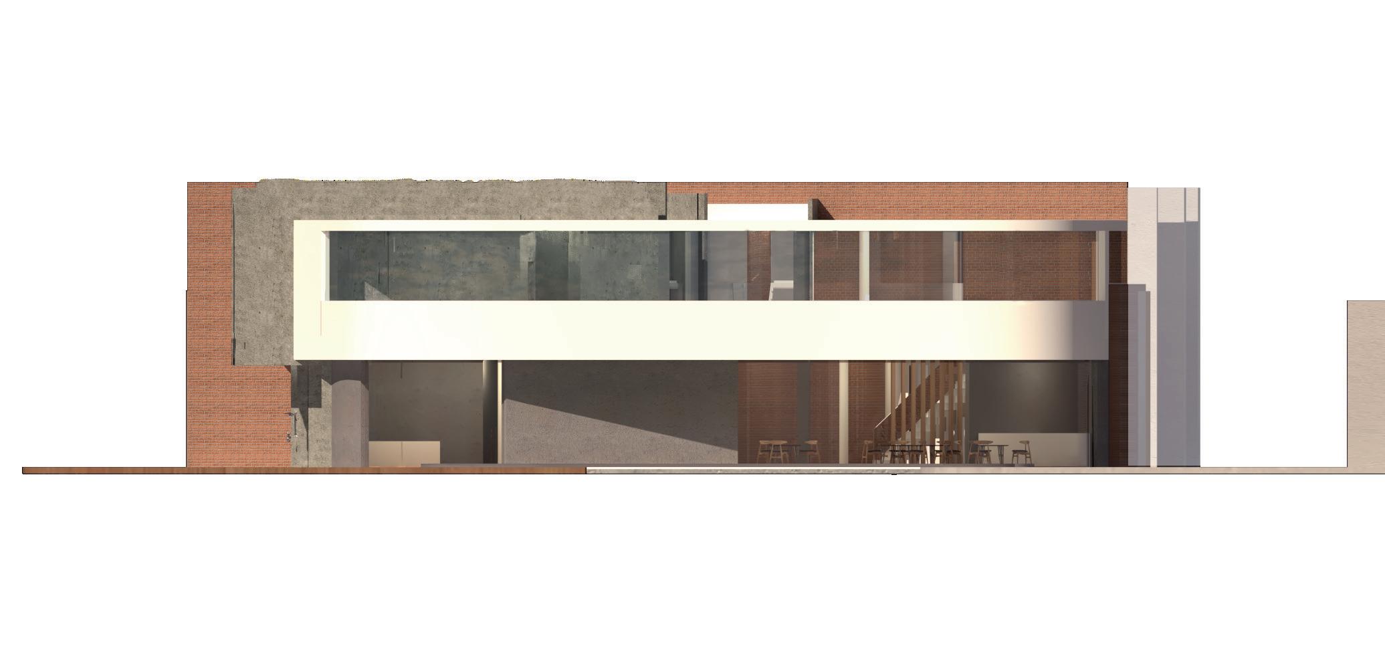
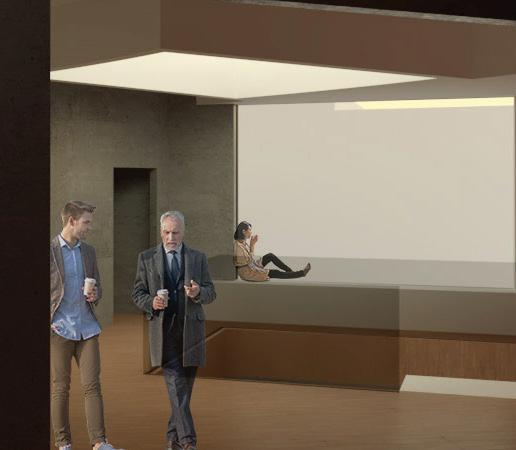
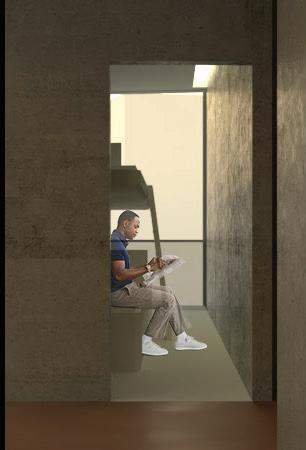
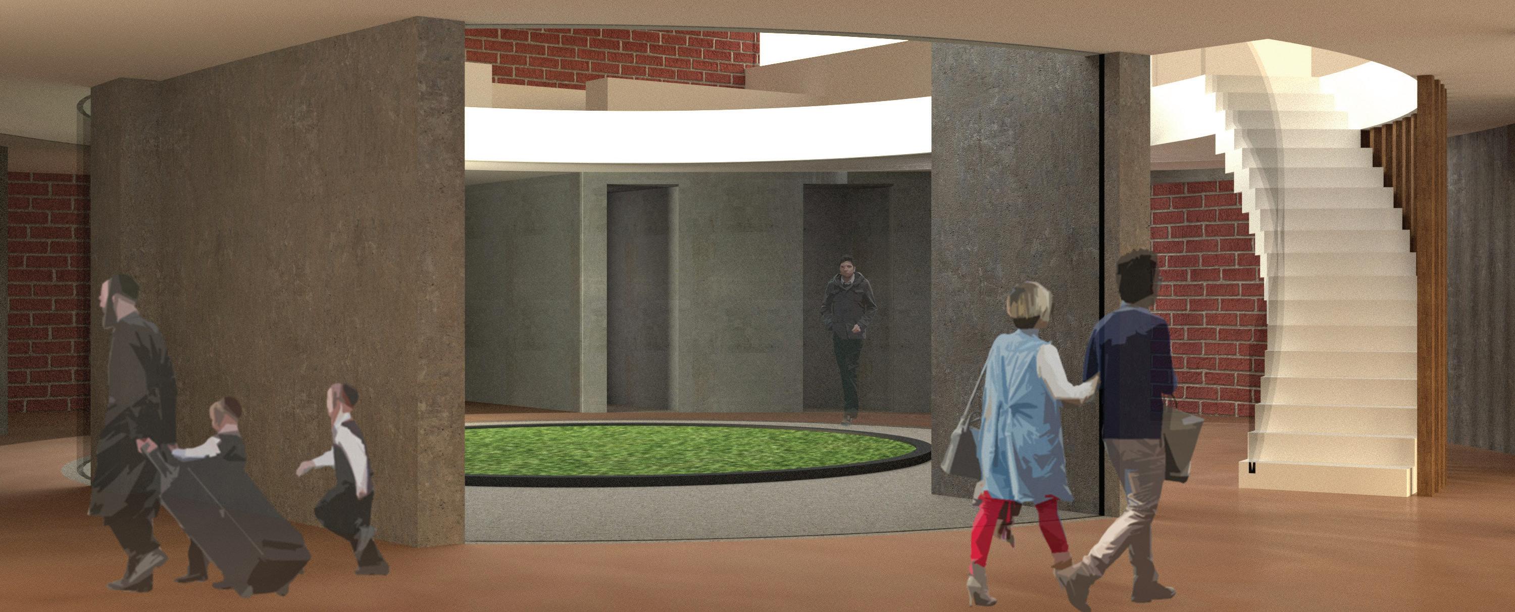
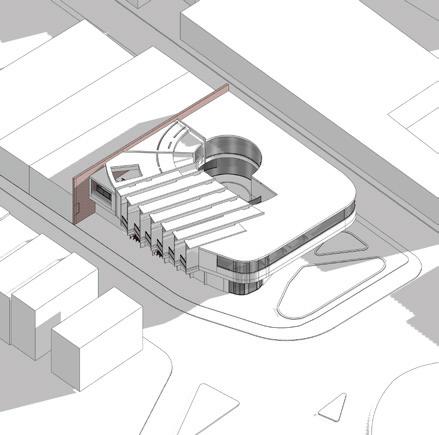
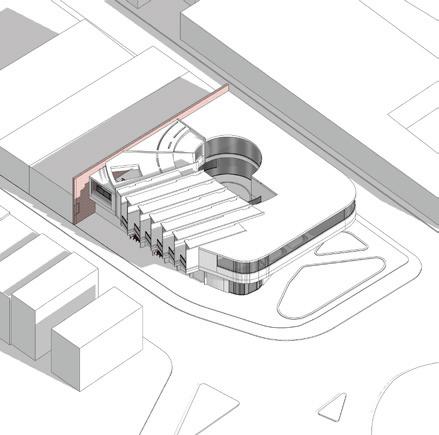
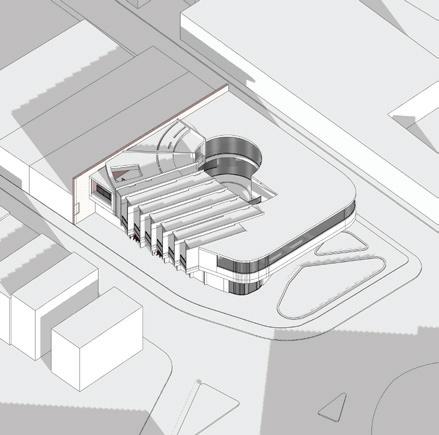
The Overlook
Great Falls Park, USA
Spring 2021
This project focuses on framing the landscape of the Great Falls Park for the visitors to truly indulge in the natural beauty. Thick foliage in the area acts as threshold that blocks the visitor’s view of the natural landscape on the approach, creating suspense for the final reveal in the house. We adjust visitors’ aperture by carrying the language of compression and thresholds throughout the building. A slight slant in the roof opens up the panoramic view of the park for the visitors. The language of the slight slant is also applied in the inner wall of the gallery. This allows the motive of compression to be carried through from the circulatory space into the gallery and guide the visitor’s view toward the final piece pf framed art, the view of The Great Falls Park.

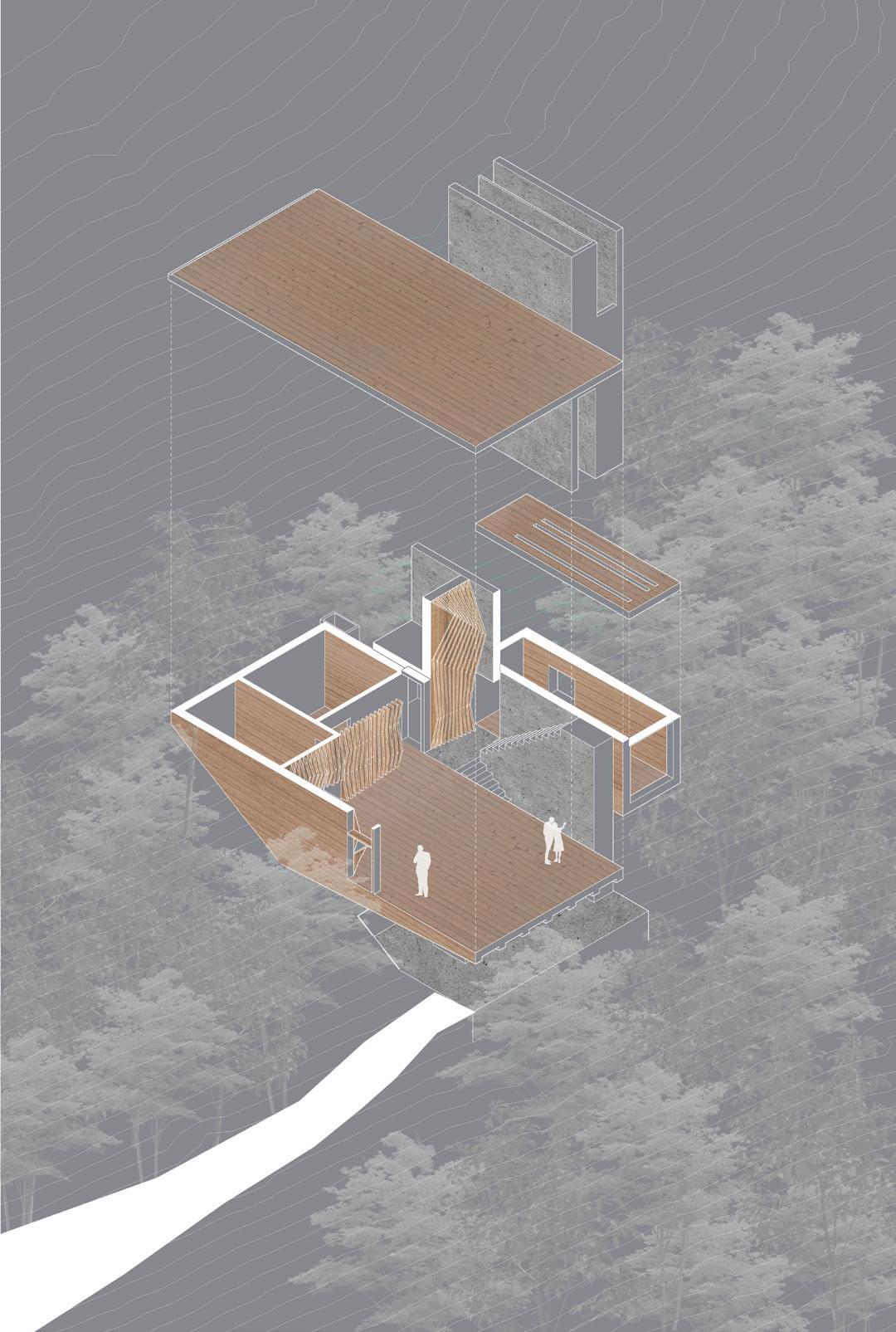

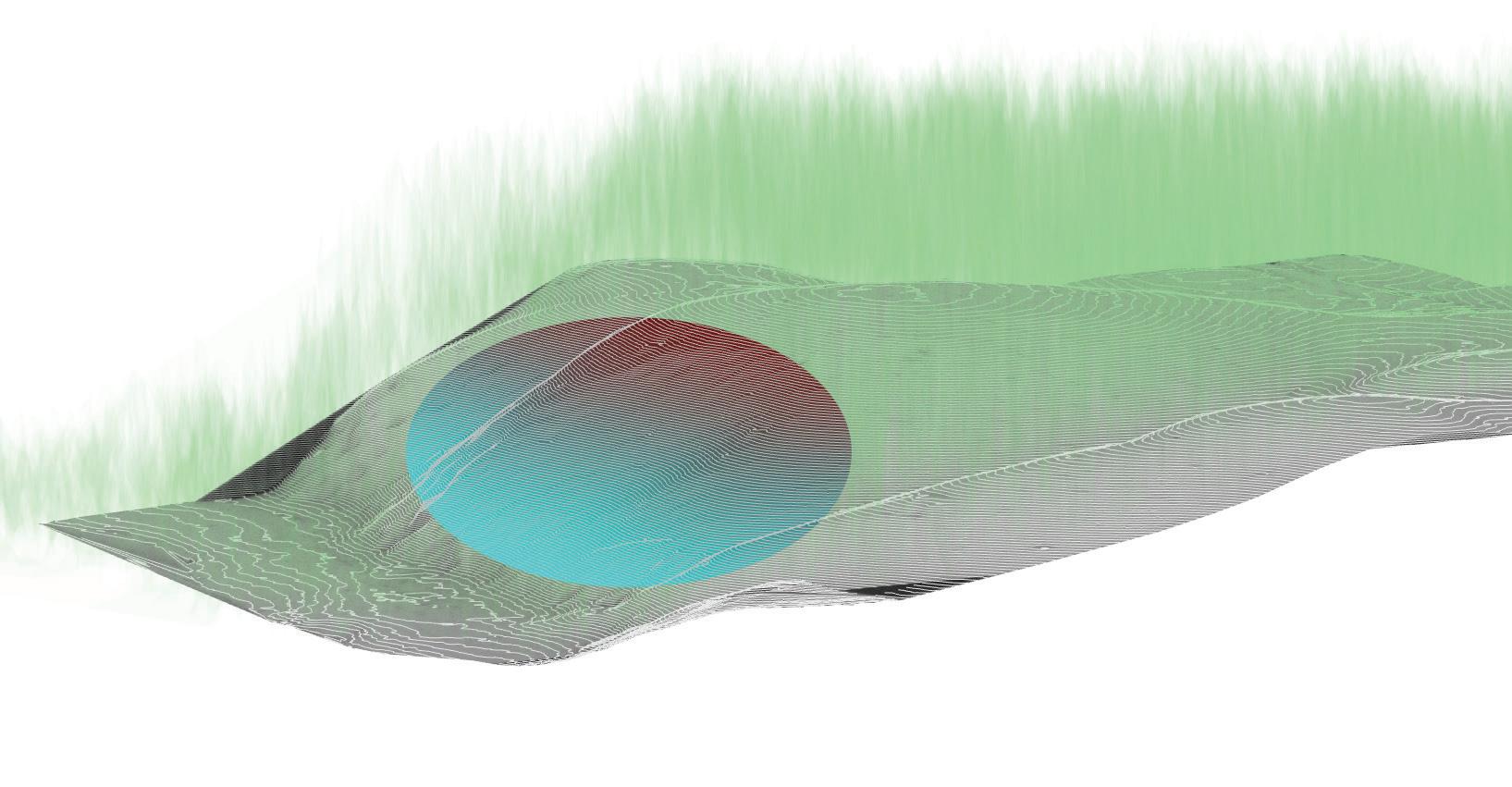
House of the Infinite Analysis & Addition
Cadiz, Spain
Spring 2020
The House of the Infinite emphasizes the infinite expanse of the sea and horizon line through compression of space and thresholds that curate the viewer’s sight of the sea. The original sequence path is built around a central axis that goes toward the ocean. In order to enrich the experience of the House of the Infinite; it was imperative to explore functions through traveling in another axis, along the ocean. The tower integrates critical composition from the roof plane onto the tower’s facade. The tower leads the viewer through compressions and open space to the top floor that allows them to fully experience the infinite ocean and the infinite sky.
05
Material and Assembly
Pittsburgh, USA Fall 2020
Follow drawings detail various construction assemblies with different materials.
Drawings include: steel frame assembly, wooden wall and roof assembly, and concrete joist slab assembly

