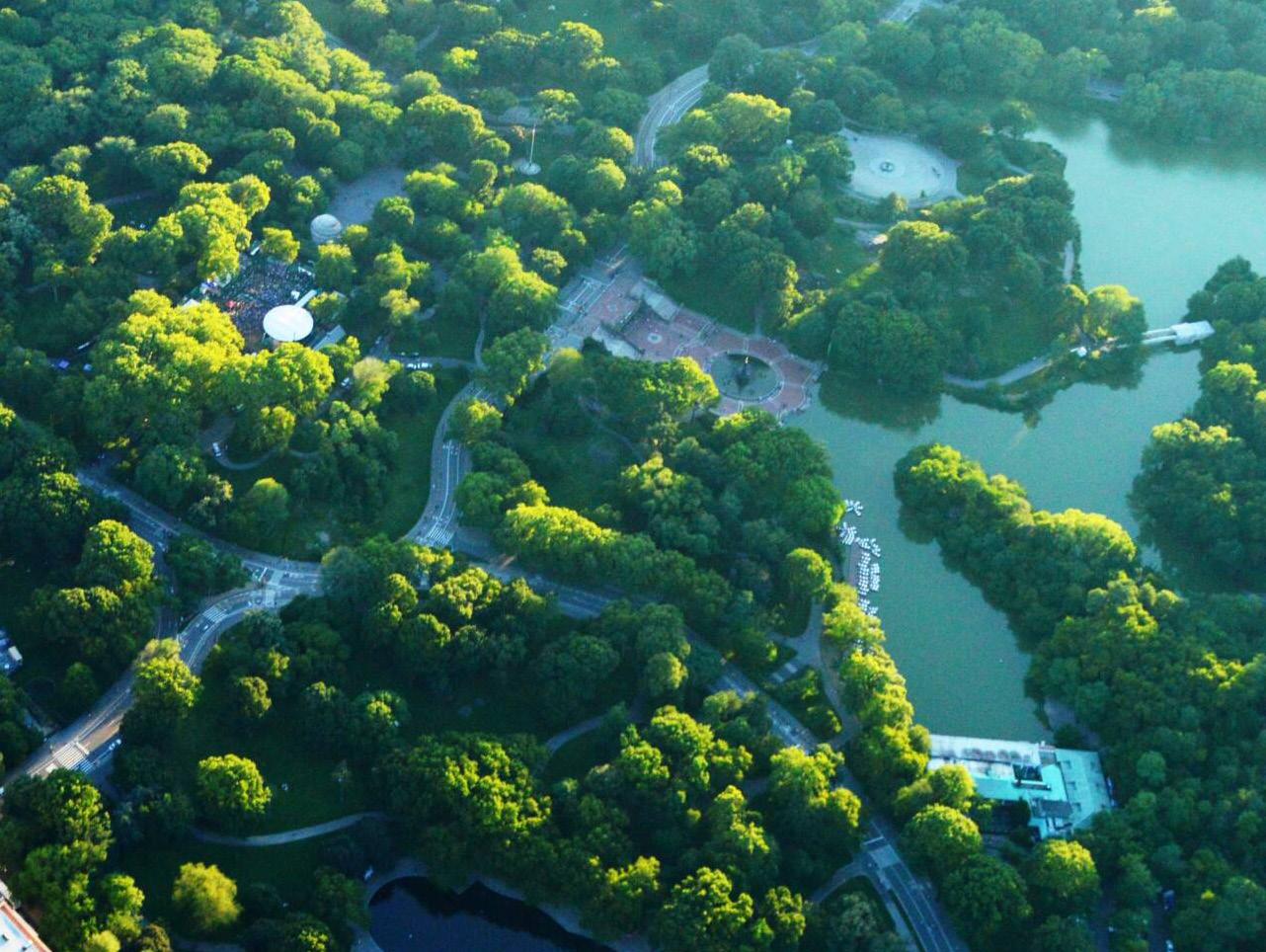
3 minute read
Playful Tents
DEYA Day Care and After-School Center, Shandong Province, China
“Playful Tents” — 11-Design Crafts a Whimsical Day Care Space for Children in Yantai An imaginative environment built with low-cost materials for children aged 6–12
ATent for Every Child: A Personal World of Safety and Belonging
How can each child feel a sense of security and belonging? Instead of relying on conventional spatial divisions, 11-Design made the “tent” the basic unit of the space. To the designers, the tent symbolizes not only shelter but also freedom, exploration, and fun. Off-the-shelf tents were either ill-fitting or inefficient in space use, so the team developed a custom tent system — made of orange metal frames, off-white canvas, integrated lighting, and timber platforms — forming intimate multifunctional spaces for reading and resting..
Structure as Language: A Modular and Honest Design System
Elevated timber platforms of varying heights create a stepped layout, allowing the tents to cascade through the space. This design not only addresses floor level differences but also introduces climbing routes and paths for exploration. The edges of the platforms double as open bookshelves for easy access, and by midday, the platforms transform into cozy beds for siesta — a thoughtful gesture toward multi-functionality.
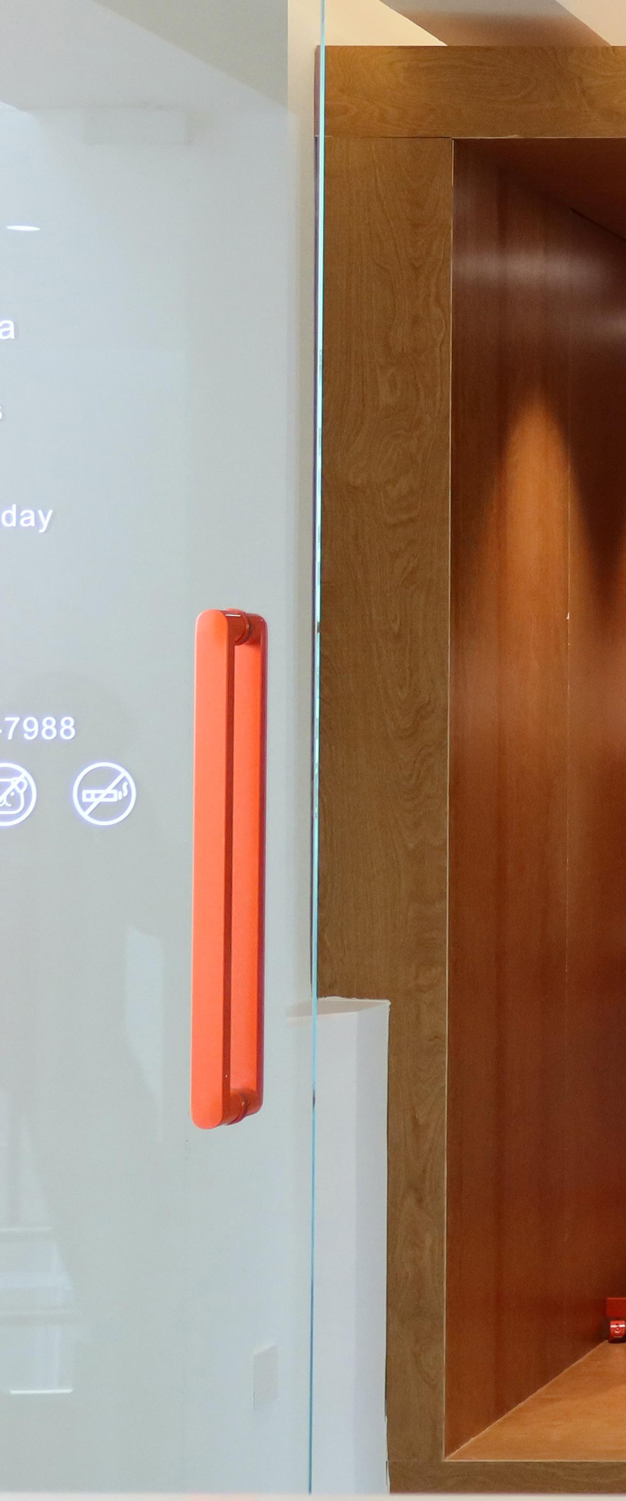
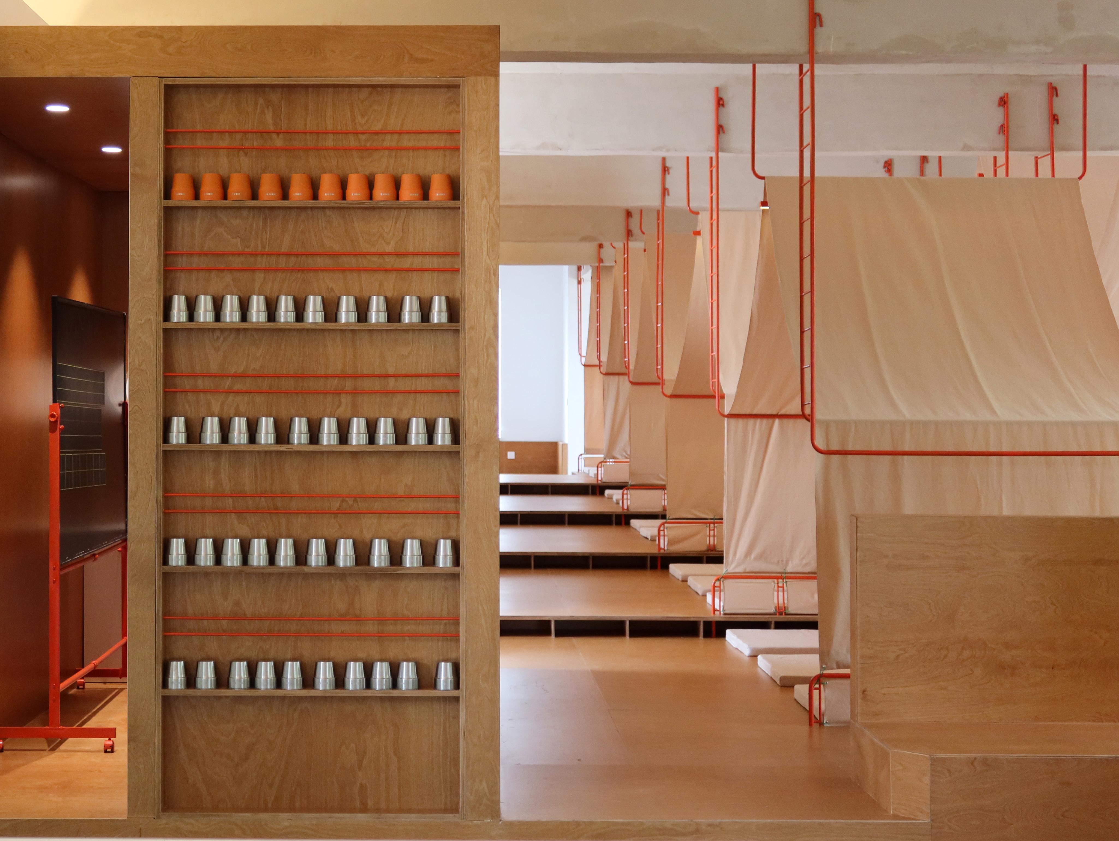
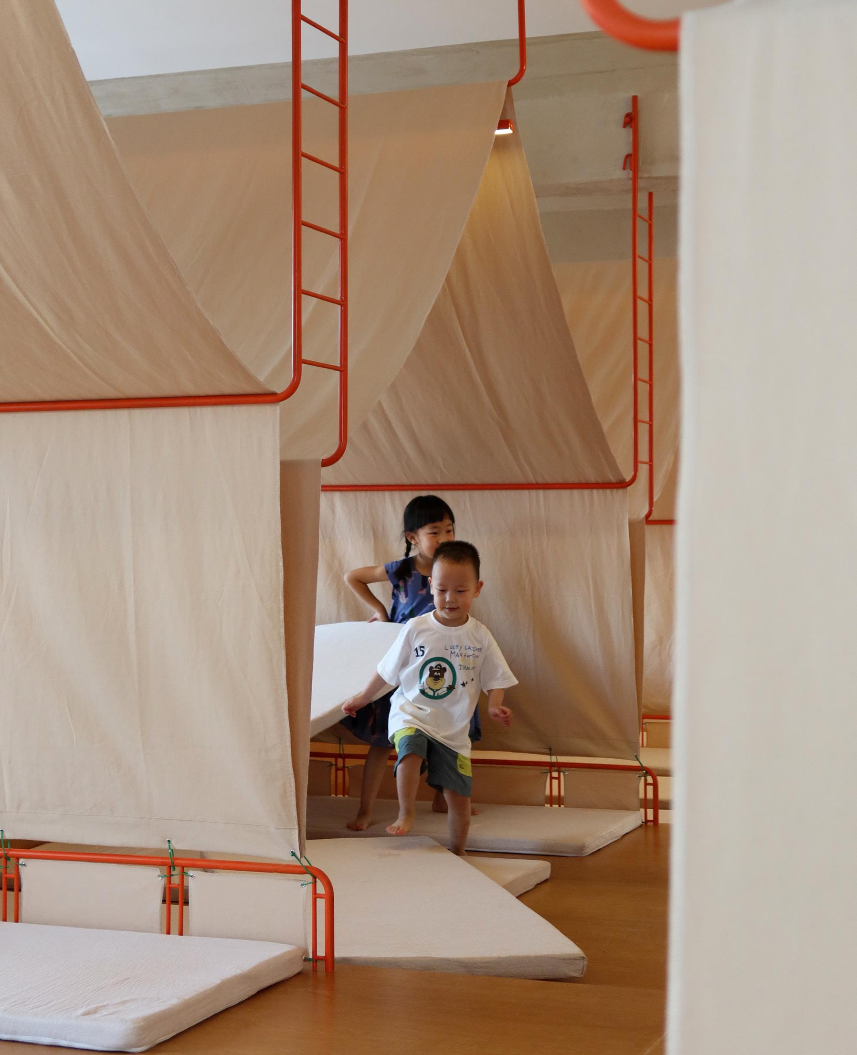
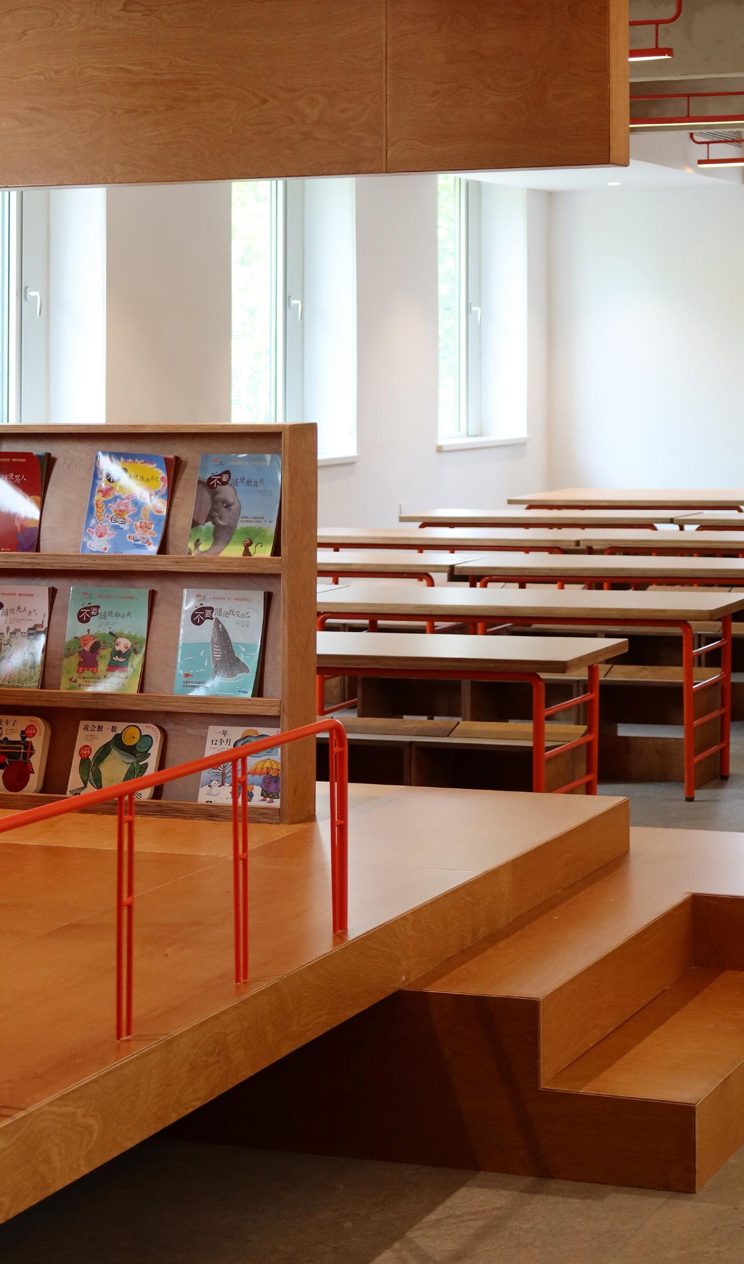
A Fully Functional Space with Thoughtful Details
Located on the third floor, the space overlooks a street lined with trees. Natural light and greenery filter in through the west-facing windows. Minimal shading and ventilation were added only where necessary, preserving the raw beauty of the surroundings. The teacher’s office and reception area sit near the entrance, featuring circular openings for easy supervision. A central “wooden box” acts as both a partition and a cozy reading nook for parents waiting onsite. The kitchen and restroom are tucked into areas without windows, maximizing circulation efficiency.
In Pursuit of the Infinite Within the Limited
This project is a study in high-impact design at low cost. Without resorting to luxury materials or complex construction, 11-Design created a space that is both rational and warm through modular thinking, basic materials, and a high degree of system integration. Every element serves a clear function, and every detail reflects thoughtful engagement with the idea of space for growing children. “We love embracing design challenges. Even if the solutions are sometimes clumsy or handmade, they carry a sense of warmth and craft. It just takes a little more patience.”
— Cao Rong, Founder, 11-Design
Project Information
Project Name: DEYA Day Care and After-School Center
Location: Yantai, Shandong, China
Project type: Interior design
Area: 270m
Architecture Height: 3.43m
Design Firm: 11-Design
Design Directors: Li Xiaosi, Cao Rong
Design Team: Chang Xiaoying, Li Jia, Qu Xiaotong, Yu Guangxin
Design Period: 2025.1-3
Construction Period: 2025.4-7
Photography: Cao Rong
Copywriting: Current-Newswire


