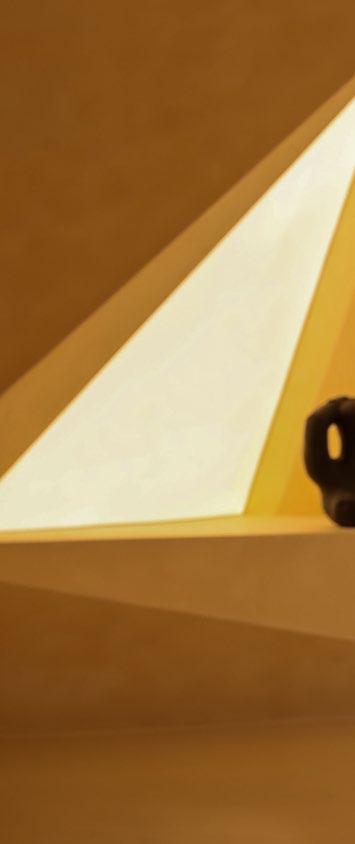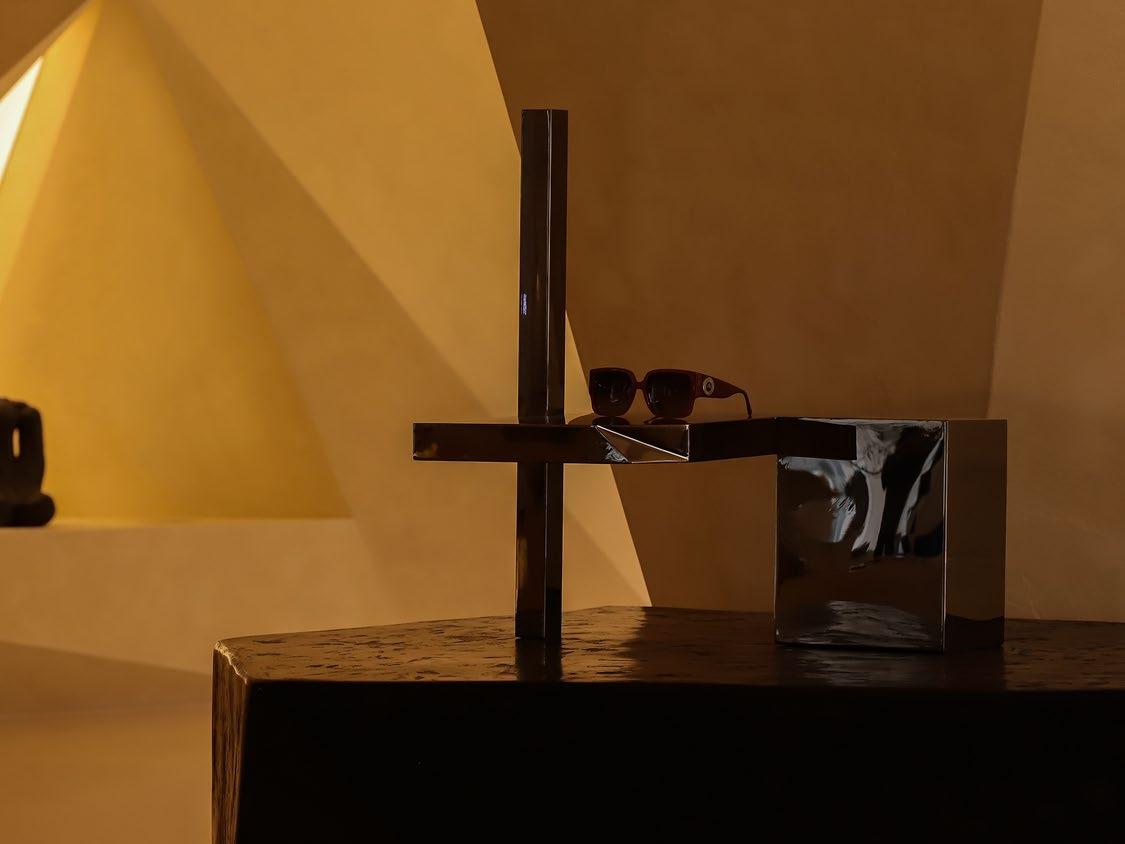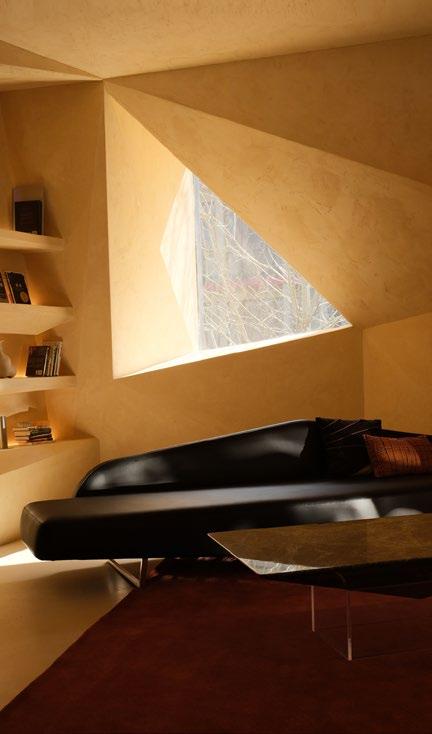
3 minute read
Fang Eyewear Showroom
Design by: M-D DESIGN STUDIO
Set against a backdrop of urban regeneration, M-D DESIGN STUDIO reimagines the traditional showroom, transforming Fang’s Glasses’ new space into an artistic landmark within the city’s evolving narrative. Beyond its commercial origins, it emerges as a daring, era-defining art space with a deconstructivist aesthetic. The design rises above mere functionality, exploring how commercial spaces can organically transform and redefine their role in industrial cities.
Guided by Light, Shapes Reborn
The concept of geometric form is inspired by astronomical theories, with the triangle in Indian tradition representing the future and symbolizing the creation of spiritual essence.
Inspired by this, the design employs 45° light angles as a visual guide, crafting a natural triangular harmony. From the intricate layers of the eyewear showroom, the notion of “gaze” emerges as a central thread, orchestrating a playful interplay between sight and setting. Soft membrane lighting, concealed within the staggered geometric gaps, casts a warm glow, tempered by subtle red shadows that blend with the earthy tones. Nestled in the recessed ceiling, these lights grow sharper as the gaze draws near.
Sunlight, an invited guest, dances through the structure, reflecting off folded surfaces to create beams that shift with time. This interplay of light and shadow crafts a dramatic, immersive commercial experience.




Fluid Symbiotic Spatial Form
The interior defies rigid, traditional layouts, embracing a fluid, harmonious design. In an open-plan space, light flows as the guiding force, weaving together visual and spatial continuity while effortlessly linking functional areas. The showroom, café, and art bookstore blend seamlessly, creating a dynamic whole.
The journey begins at the reception, unfolding inward through a vast exhibition atrium where light and shadow play off geometric forms, echoing the “Light Museum” theme. The scent of coffee lures visitors deeper, guiding them through sculpted spaces to a cozy café zone. Ascend a staircase to the bookstore—a quiet retreat that sparks a dialogue between the space’s horizontal and vertical realms.
This sensory-driven path, shaped by sight, smell, and instinct, weaves exhibition elements into every corner. It acts as a “connector,” redefining the urban role of commercial spaces.
Project Information
Project Name | Fang Eyewear Showroom
Project Location | Fang Eyewear Showroom , Mayu Town,
Rui’an, Wenzhou, Zhejiang, China
Project Type | Commercial Space / Exhibition Hall
Project Area | Interior: 1,300m², Landscape: 1,700m²
Design Firm | M-D DESIGN STUDIO
Firm Location | Urban Balcony Commercial Center, Wenzhou, Zhejiang
Lead Designer | Jizhong Wu
Chief Designer | Yangling Ye
Photography Team | Yu Sunping, Xie Shuxiang, Qu Wenhao, Wu Qiyan
Landscape Construction | Shanghai Dio
Landscape Engineering & Design Co., Ltd.
Main Materials | Artistic Paint, Terrazzo, Stainless Steel
Project Completion | January 2025


