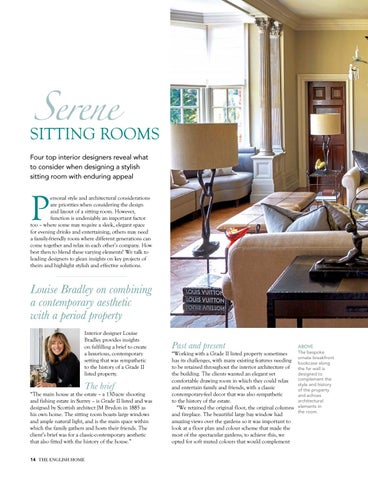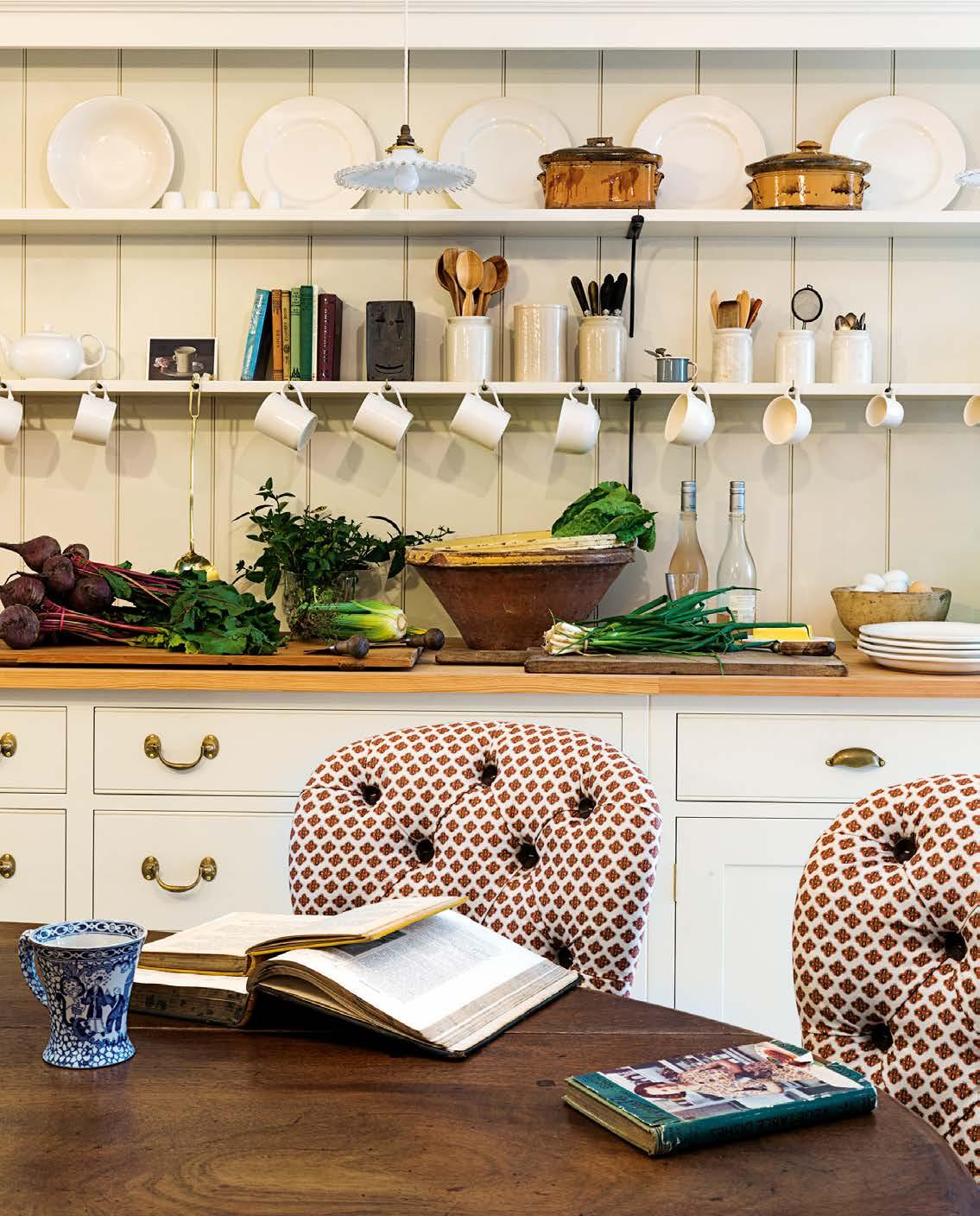Serene
SITTING ROOMS Four top interior designers reveal what to consider when designing a stylish sitting room with enduring appeal
P
ersonal style and architectural considerations are priorities when considering the design and layout of a sitting room. However, function is undeniably an important factor too – where some may require a sleek, elegant space for evening drinks and entertaining, others may need a family-friendly room where different generations can come together and relax in each other’s company. How best then to blend these varying elements? We talk to leading designers to glean insights on key projects of theirs and highlight stylish and effective solutions.
Louise Bradley on combining a contemporary aesthetic with a period property Interior designer Louise Bradley provides insights on fulfilling a brief to create a luxurious, contemporary setting that was sympathetic to the history of a Grade II listed property.
The brief
“The main house at the estate – a 130-acre shooting and fishing estate in Surrey – is Grade II listed and was designed by Scottish architect JM Brydon in 1885 as his own home. The sitting room boasts large windows and ample natural light, and is the main space within which the family gathers and hosts their friends. The client’s brief was for a classic-contemporary aesthetic that also fitted with the history of the house.” 14 THE ENGLISH HOME
Past and present
“Working with a Grade II listed property sometimes has its challenges, with many existing features needing to be retained throughout the interior architecture of the building. The clients wanted an elegant yet comfortable drawing room in which they could relax and entertain family and friends, with a classic contemporary-feel decor that was also sympathetic to the history of the estate. “We retained the original floor, the original columns and fireplace. The beautiful large bay window had amazing views over the gardens so it was important to look at a floor plan and colour scheme that made the most of the spectacular gardens; to achieve this, we opted for soft muted colours that would complement
ABOVE The bespoke ornate breakfront bookcase along the far wall is designed to complement the style and history of the property and echoes architectural elements in the room.











