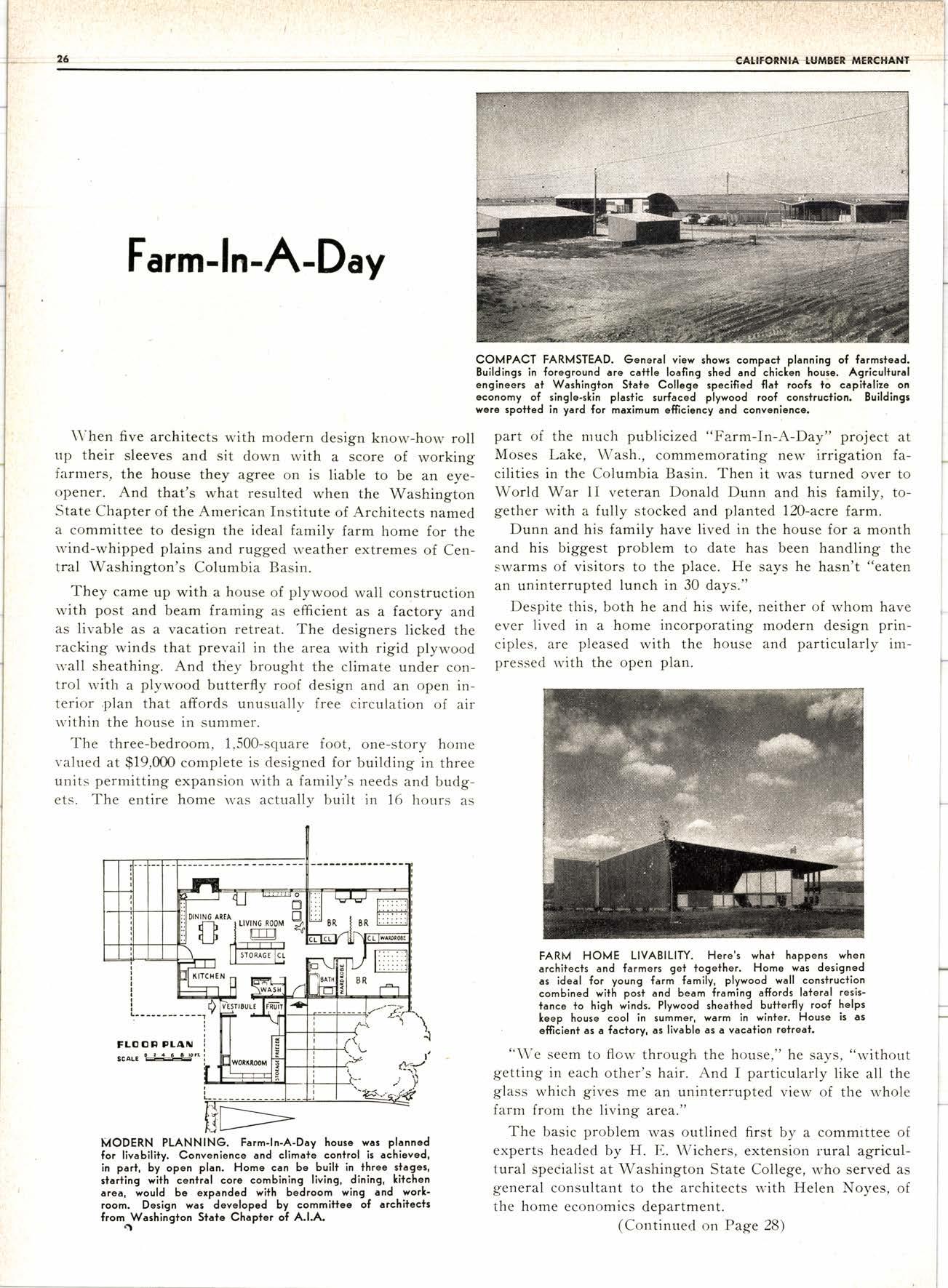
1 minute read
Farm-fn-A-D.y
When five architects with modern design know-how roll up their sleeves and sit down with a score of working farmers, the house they agree on is liable to be an eyeopener. And that's what resulted when the Washington State Chapter of the American Institute of Architects named a committee to design the ideal family farm home for the rvind-whipped plains and rugged weather extremes of Central Washington's Columbia Basin.
They came up with a house of plywood wall construction with post and beam framing as efficient as a factory and as livable as a vacation retreat. The designers licked the racking winds that prevail in the area with rigid plywood l,all sheathing. And they brought the climate under control lvith a plywood butterfly roof design and an open interior ,plan that affords unusuallv free circulation of air u'ithin the house in summer.
The three-bedroom, 1,500-square foot, one-story horne valued at $19,000 complete is designed for building in three units permitting expansion with a family's needs and budgets. The entire home rvas actually built in 16 hours as part of the much publicized "Farm-In-A-Day" project at Moses Lake, Wash., commemorating new irrigation facilities in the Columbia Basin. Then it was turned over to World War lI veteran Donald Dunn and his family, together with a fully stocked and planted 120-acre farm.
Dunn and his famiiy have lived in the house for a month and his biggest problem to date has been handling the swarms of visitors to the place. He says he hasn't "eaten an uninterrupted lunch in 30 days."
Despite this, both he and his wife, neither of whom have ever lived in a home incorporating modern design principles, are pleased with the house and particularly impressed rvith the open plan.
"We seem to flow through the house," he says, "without getting in each other's hair. And I particularly like all the glass which gives me an uninterrupted view of the whole farm from the living area."
The basic problem was outlined first by a commlttee o{ experts headed by H. E,. Wichers, extension rural agricultural specialist at Washington State College, r,r'ho served as general consultant to the architects with Helen Noyes, of the home economics department.
(Continued on Page 28)










