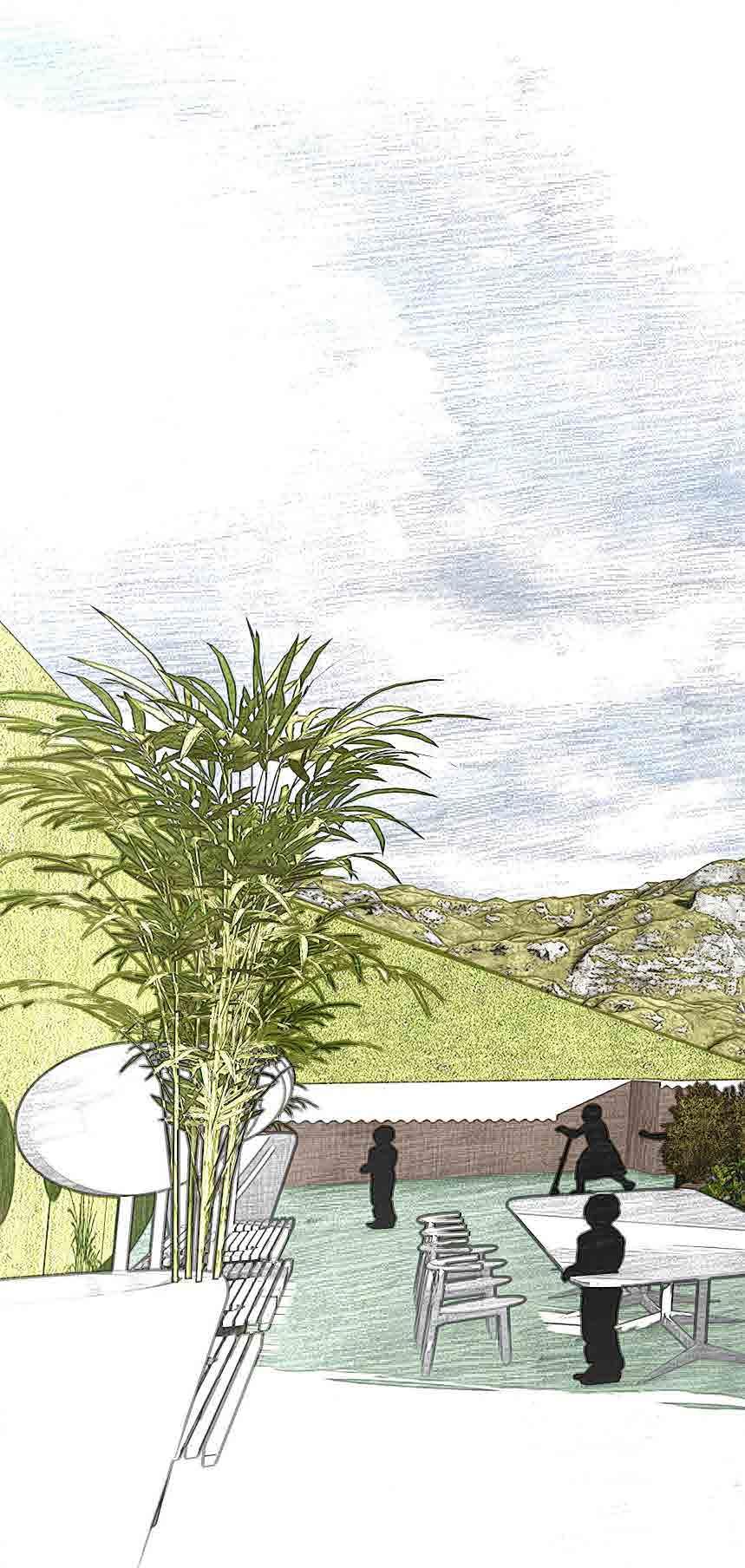
1 minute read
Centre For Research and Enhanced Development of Indigenous Technologies
2018 | Design Dissertation
Centre for Research and Enhanced Development was conceptualised as a solution to a phenomenon that has parallels globally. It addresses issues of declining Indigenous knowledge and local pastoral activities, leading to landscape degradation. The project is a provocation in balancing indigenous living and advocating low Tech Architectural Solutions.
Advertisement
Softwares for the Project:

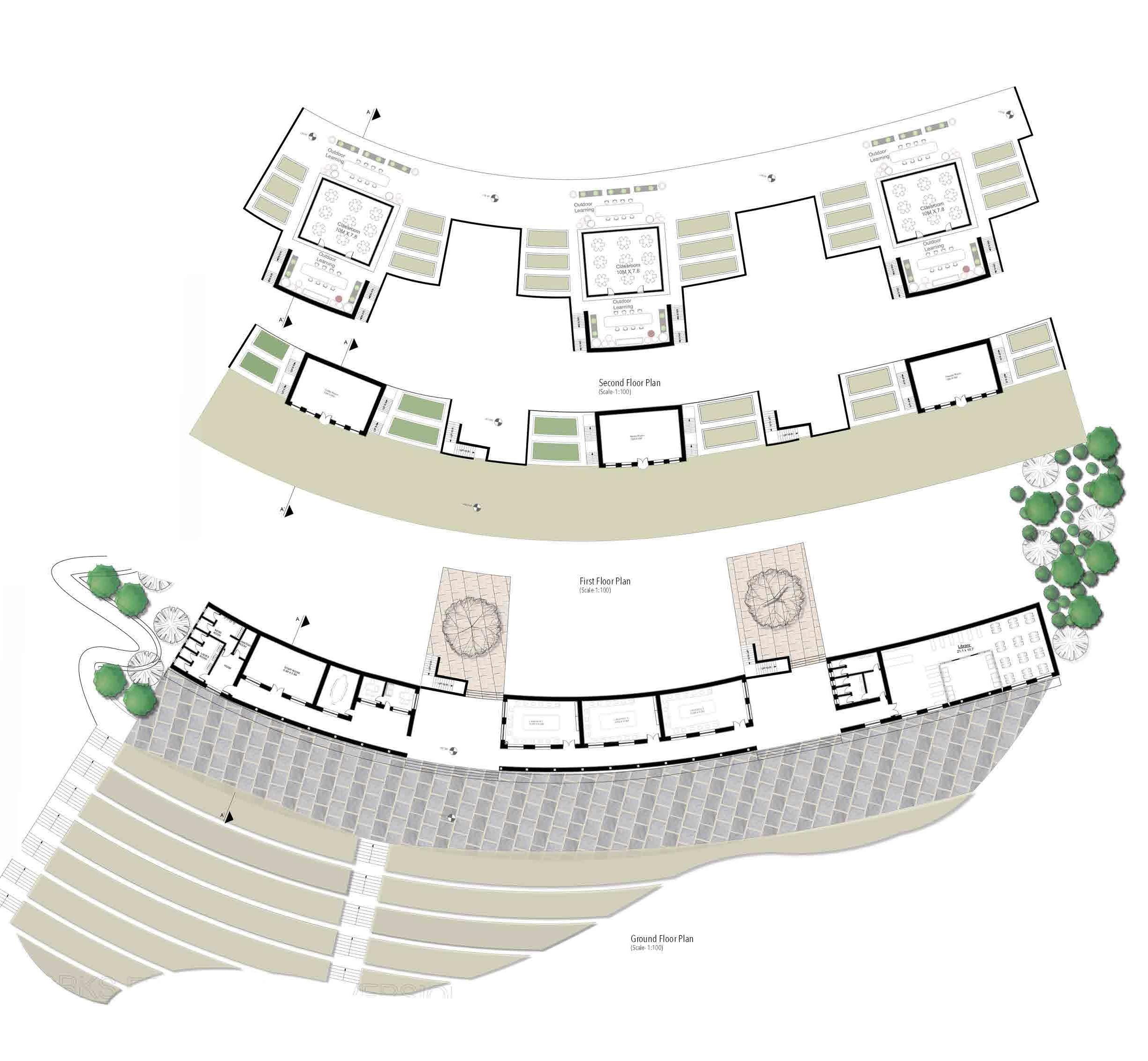

Narrative
The broadcast module in the school was built using Sun Dried Adoobe Brick where an emphasis was given to the proportions used. For Acoustic purposes, adobe mixture used Rice Husk as an Additive. Rice husk in the mixture is known to provide a better acoustic isolation naturally. Very little scope is left for acoustic treatment hence reducing the costs involved for the building community. Again at very low prices, and sustainably sourced from local community at harvesting.
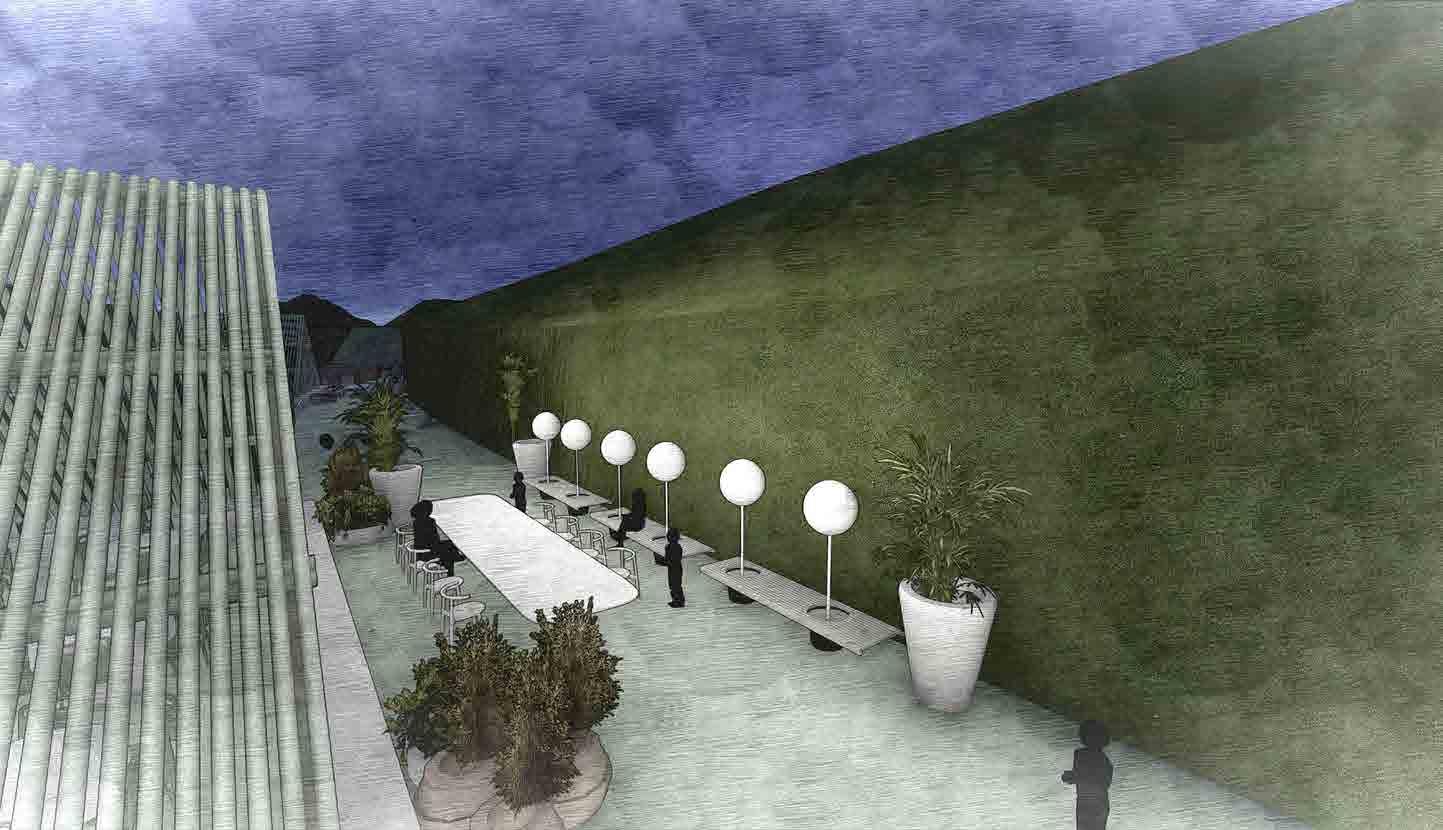
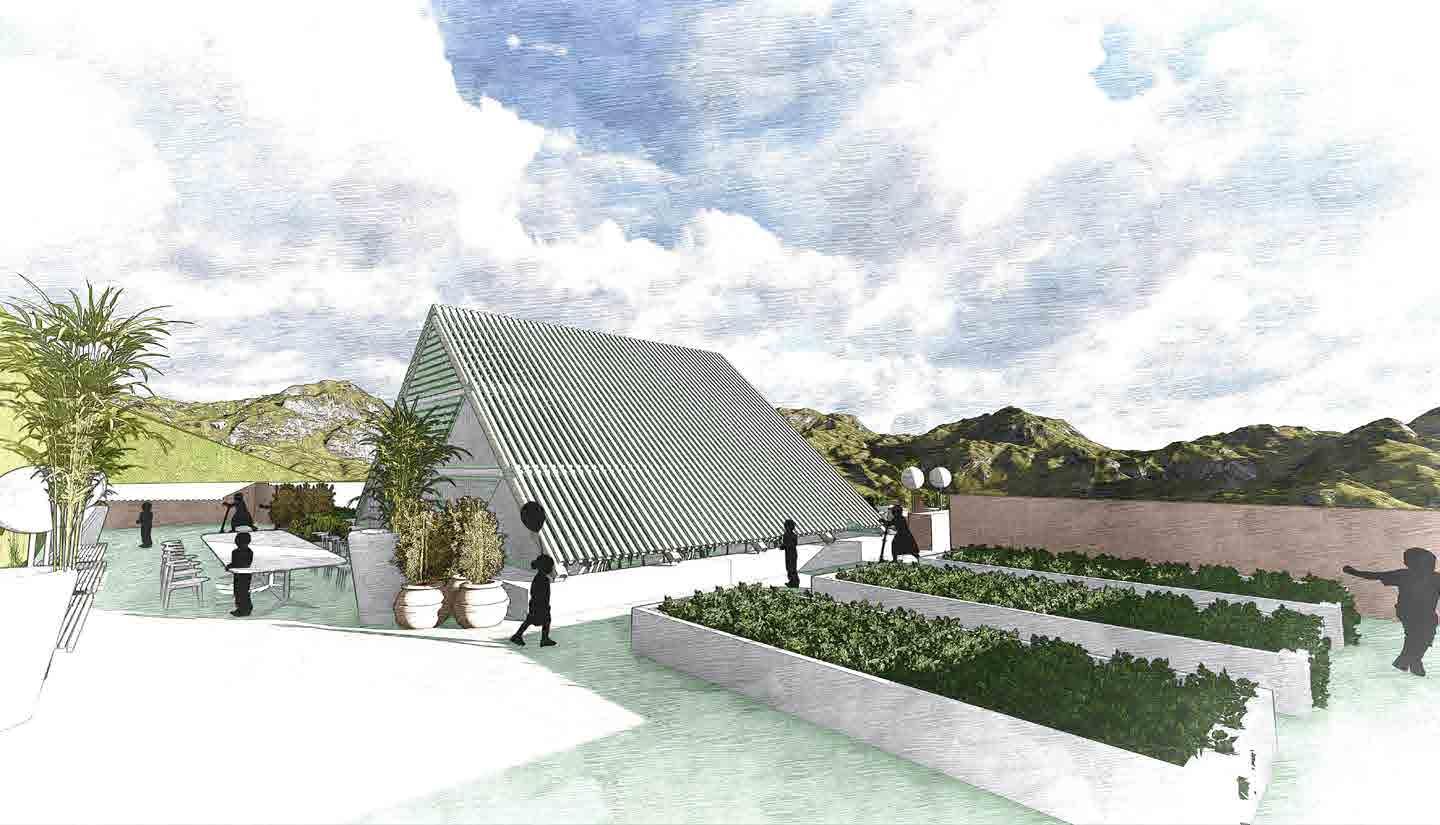
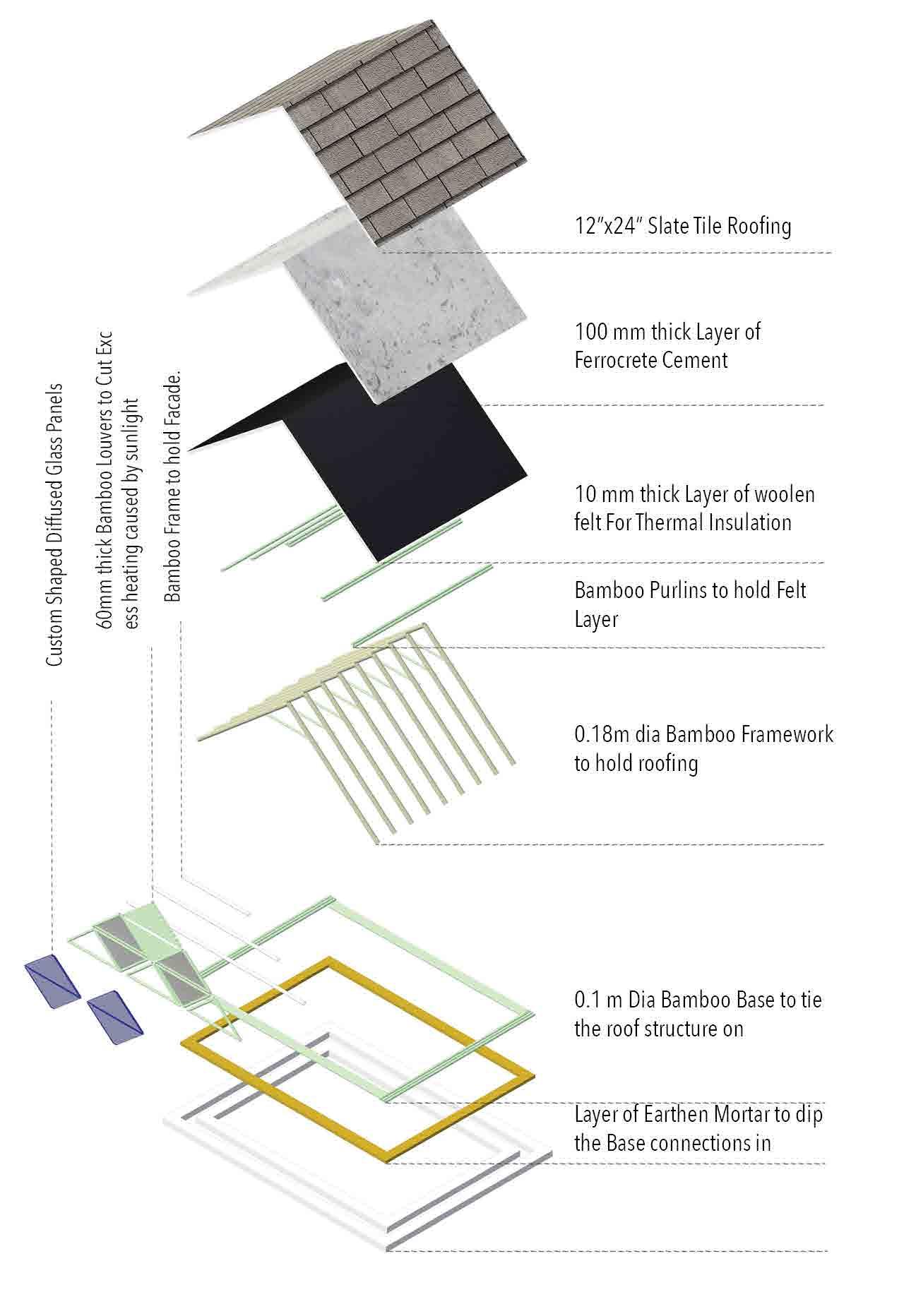
Community Learning
It is an alternative schooling provision where students not only learn about traditional agriculture and pastoralism, but also about histories and different crafts that has been native identity which include traditional pottery, music instrument making, performance etc.

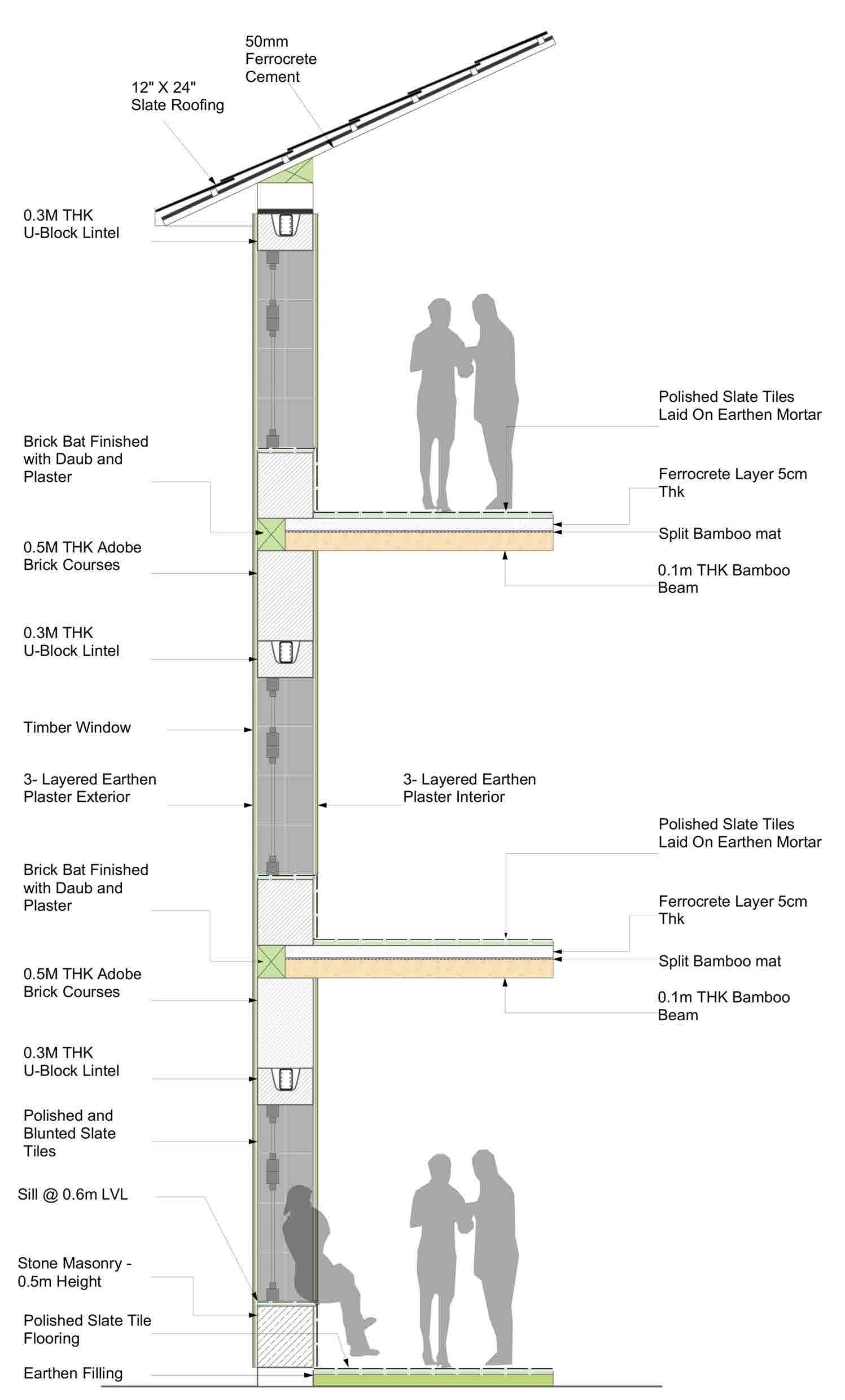
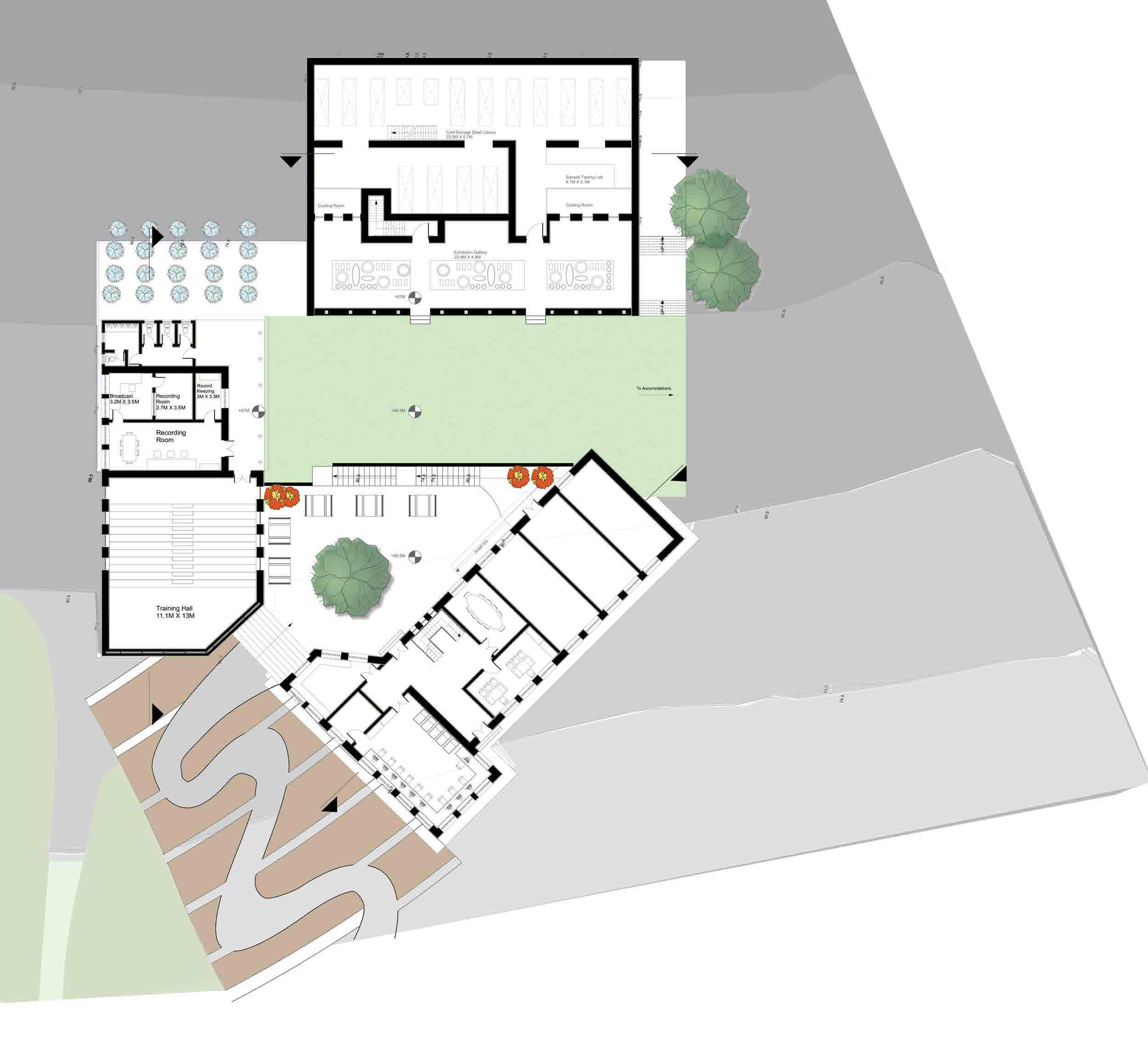
Community Seed Bank
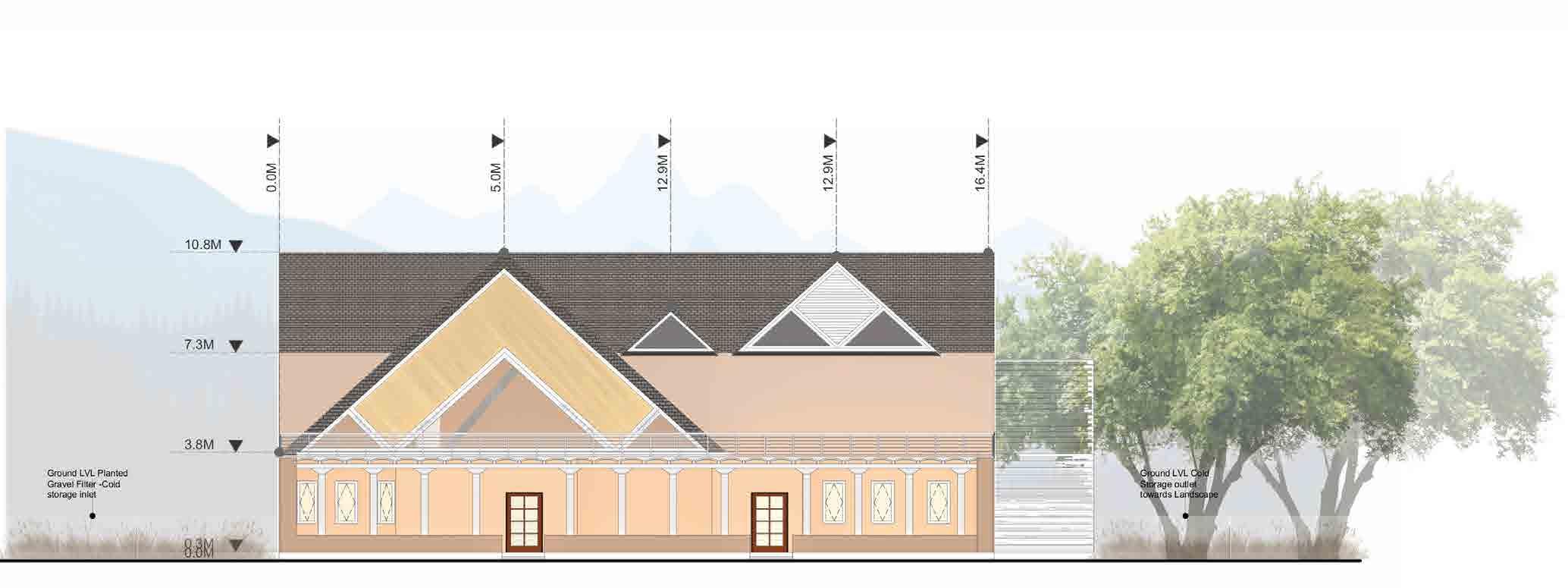
Loss in tradition of Seed keeping had caused a ripple of loss of heirloom variety of crops, owing to adoption of standardization methods. Community Seed Bank ensures growth of heirloom variety produced by the community which was also in tandem with the ecology. Building Technology was so chosen to employ voluntary involvement of local people.
Seed Bank: Adobe Bricks + Deodar Wood frame
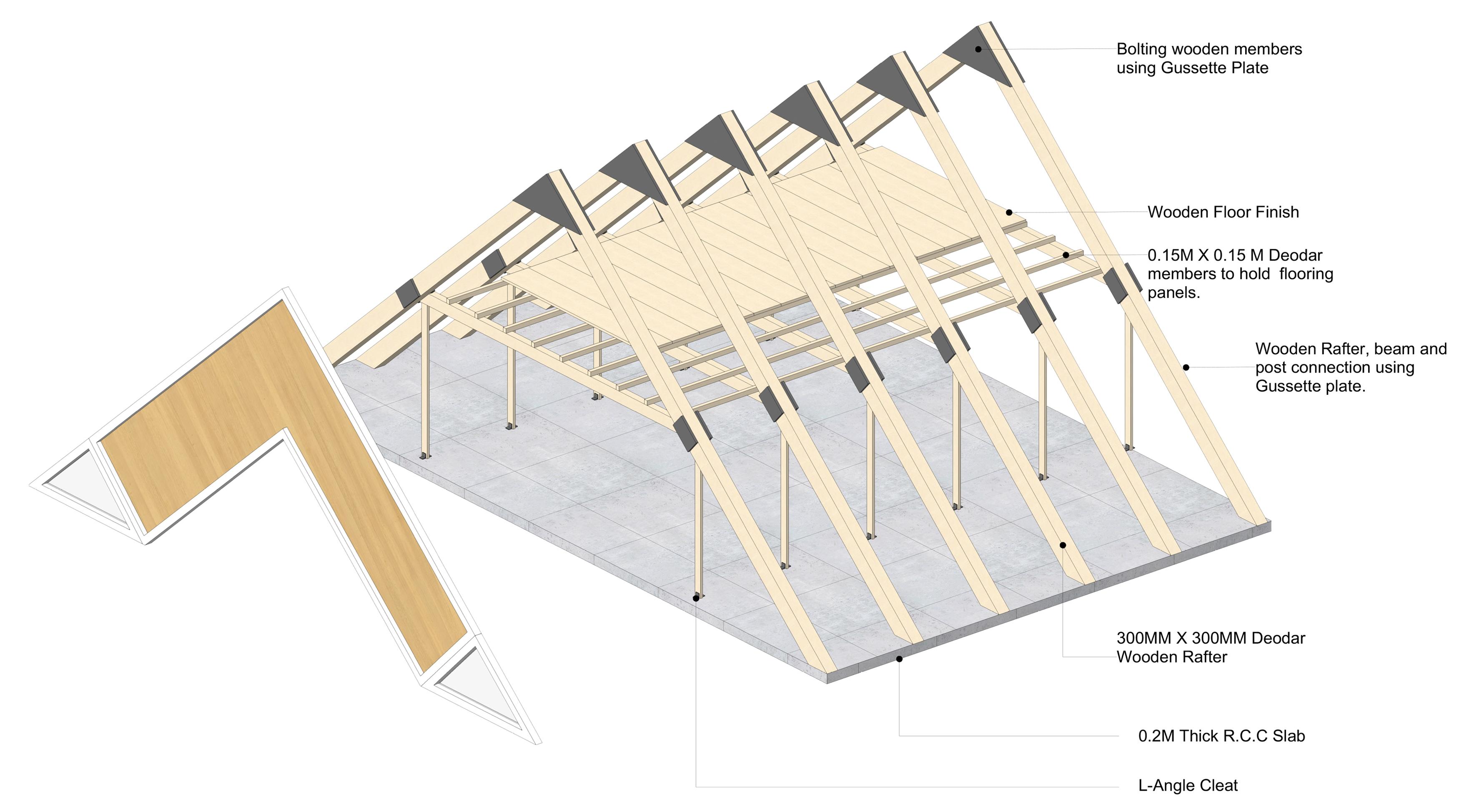
Radio Station: Adobe Bricks with Rice husks additives.
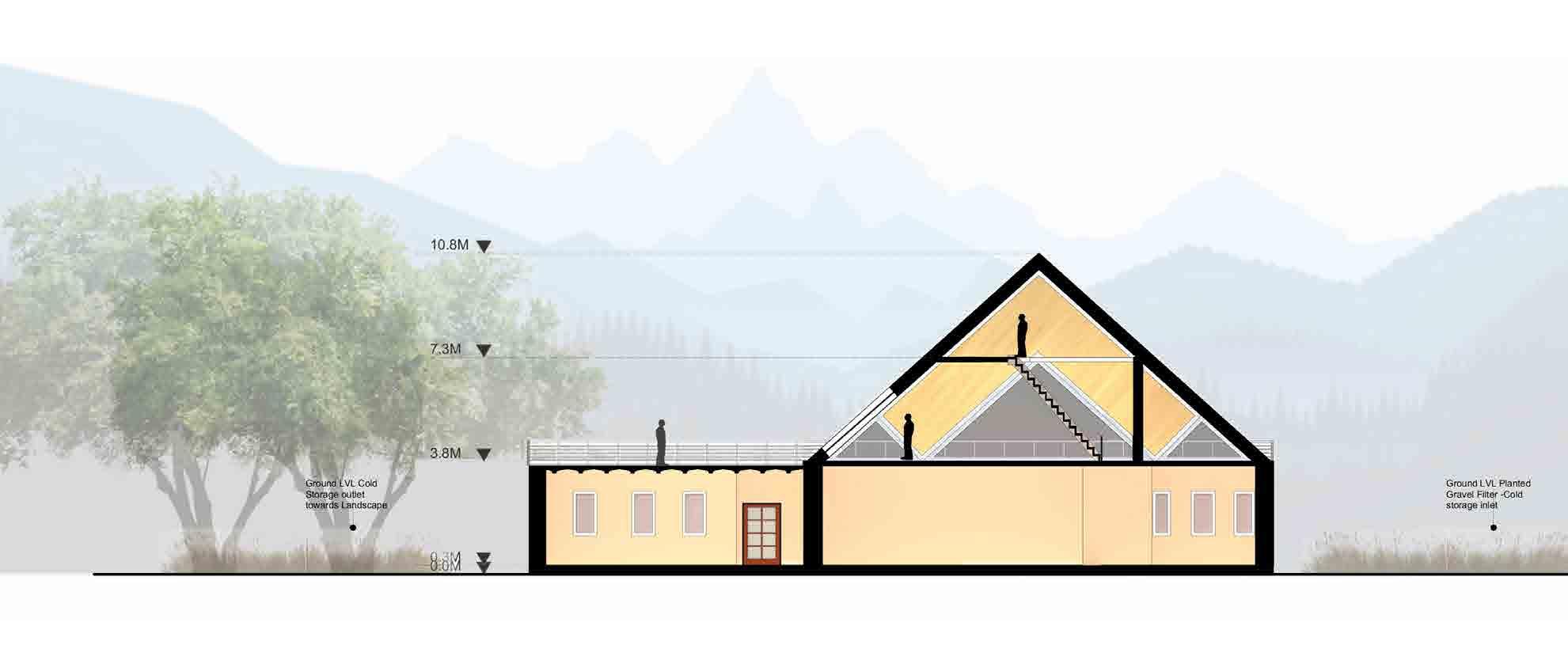
Accomodation unit
The Accommodation unit provides stay facility for the research volunteers.. Researchers from the local university and visiting volunteers that are in study of traditional propagation of indigenous seed varieties and indigenous livestock genetics station themselves here which is connected to various programs onboard.
Narrative
Program of the complex was moulded around topography of the site. Here Levels helped accommodate many functions and Features under single complex. Facade feature was borrowed from local Vernacular Language and was Improvised upon. The structure was oriented such as to maximise thermal gain for passive heating, Sun Dried Adobe Bricks with proportionate use of Dry Pine Needles as additives was used; to be built by the community.
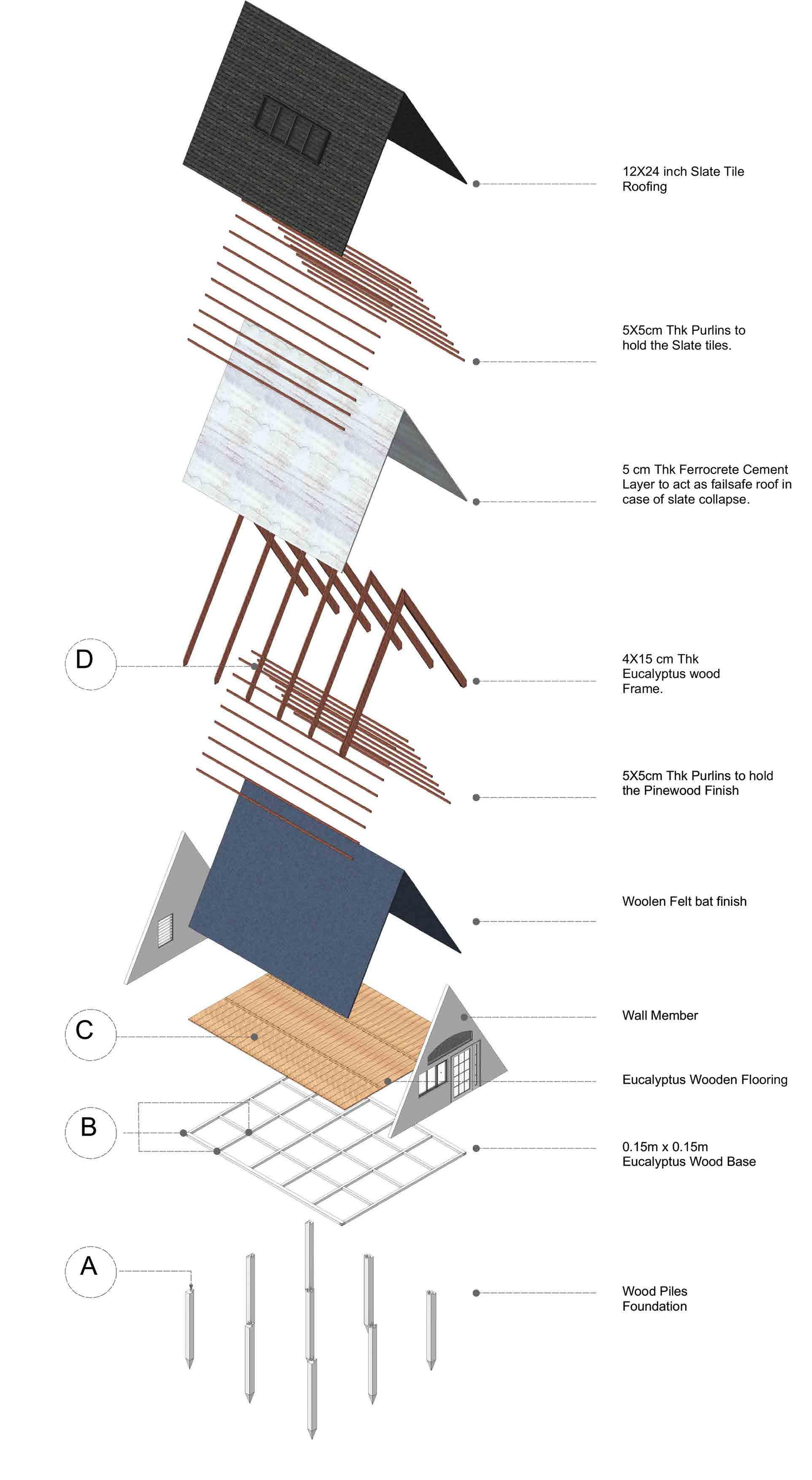
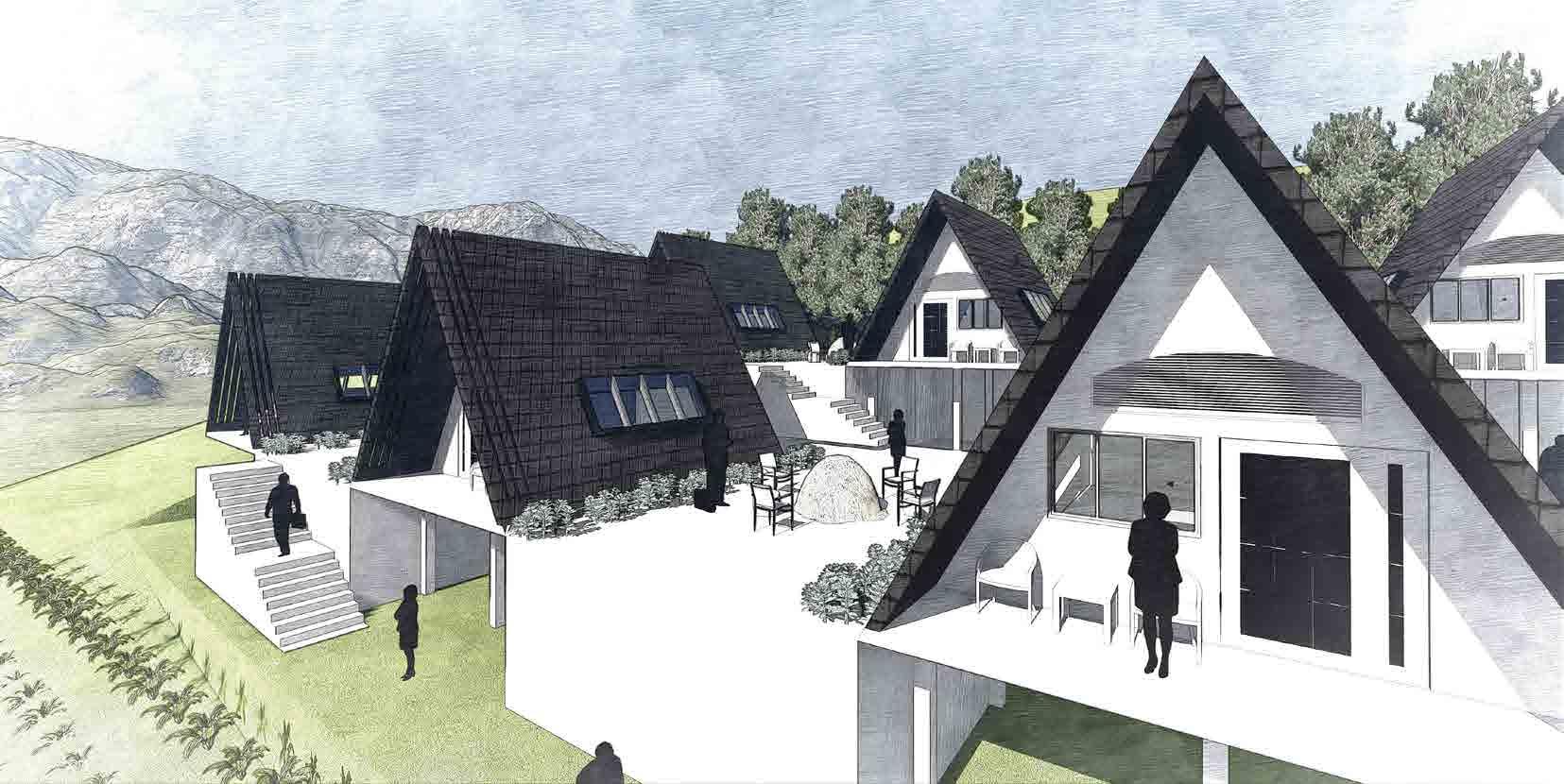
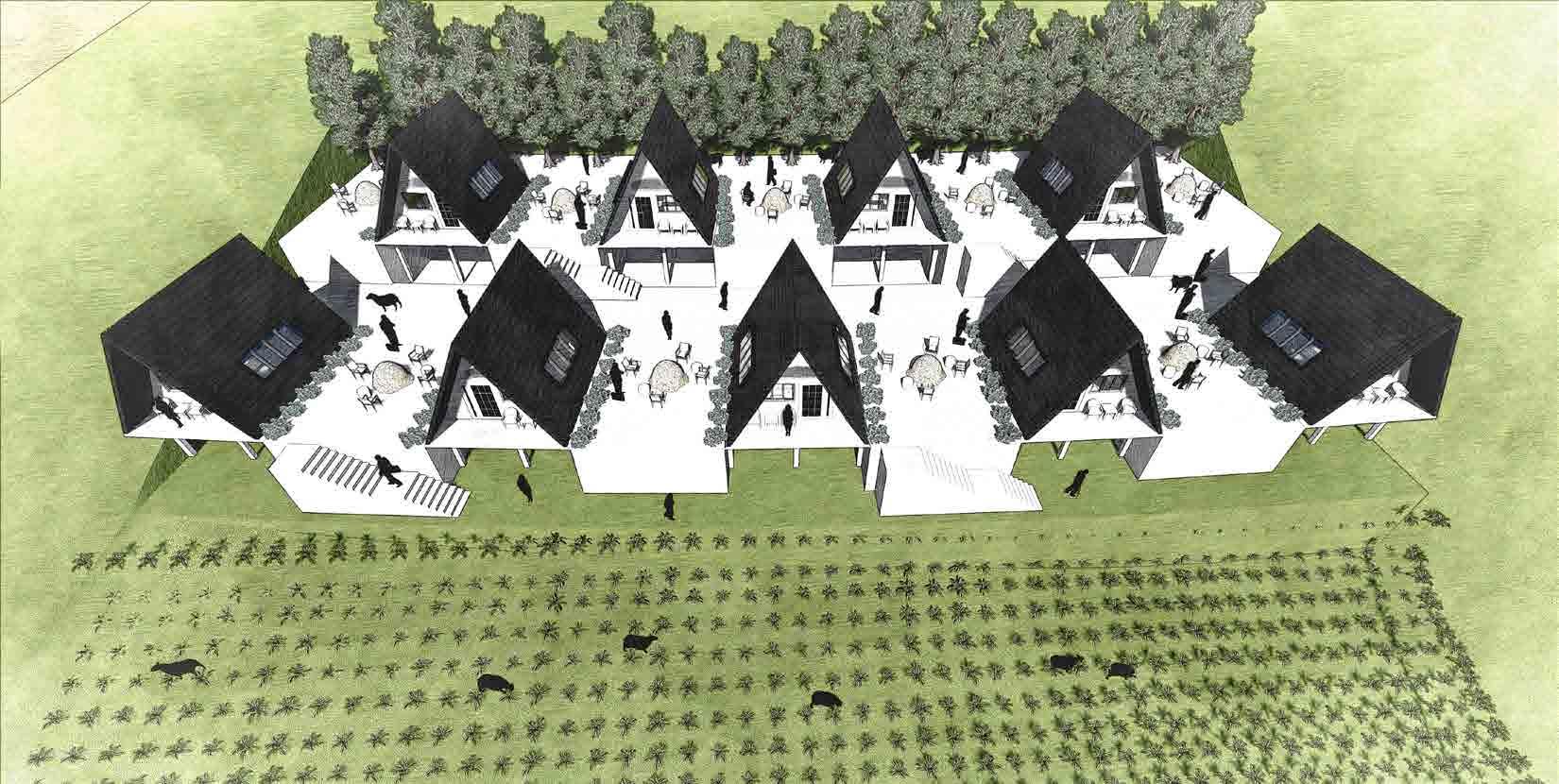

Accomodation unit Section
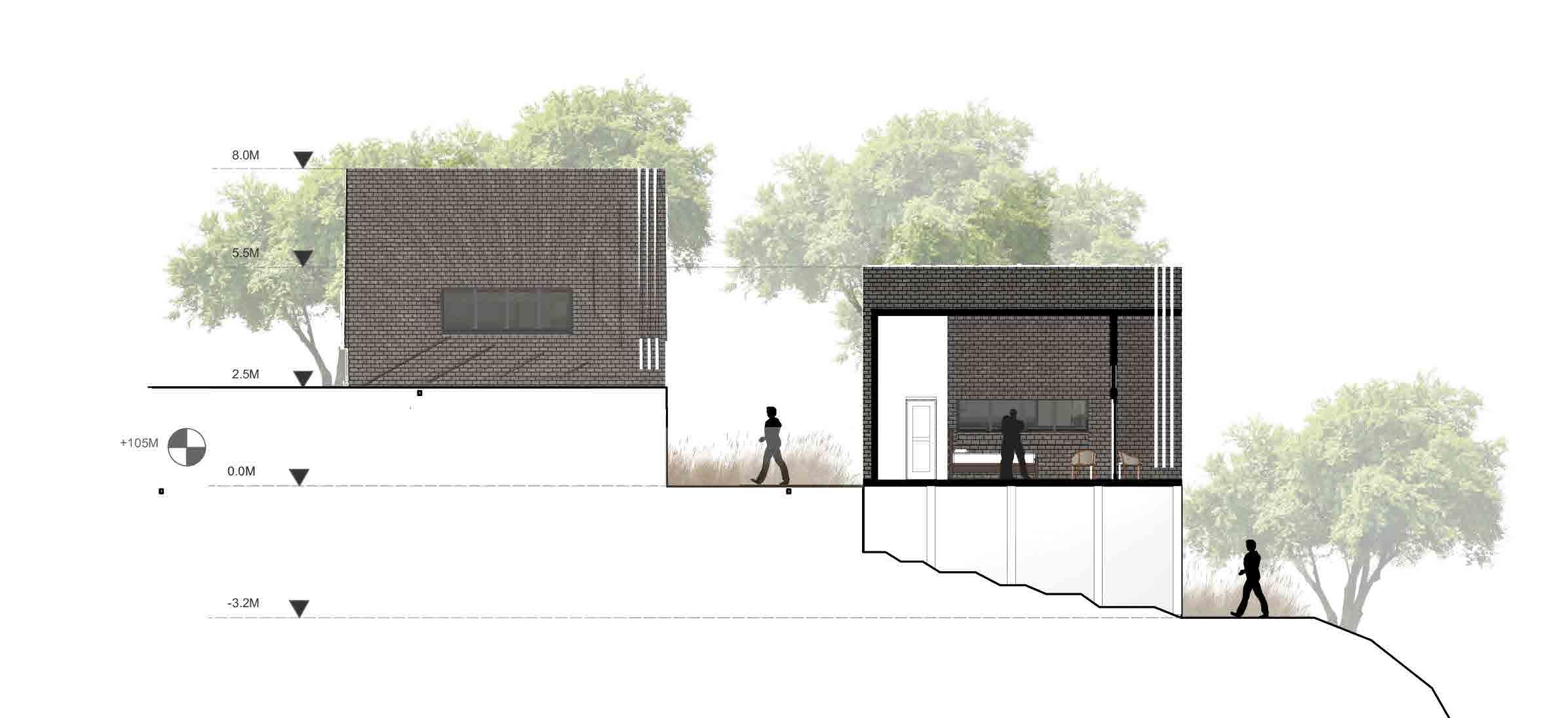
Exploded Joinery Construction Details











