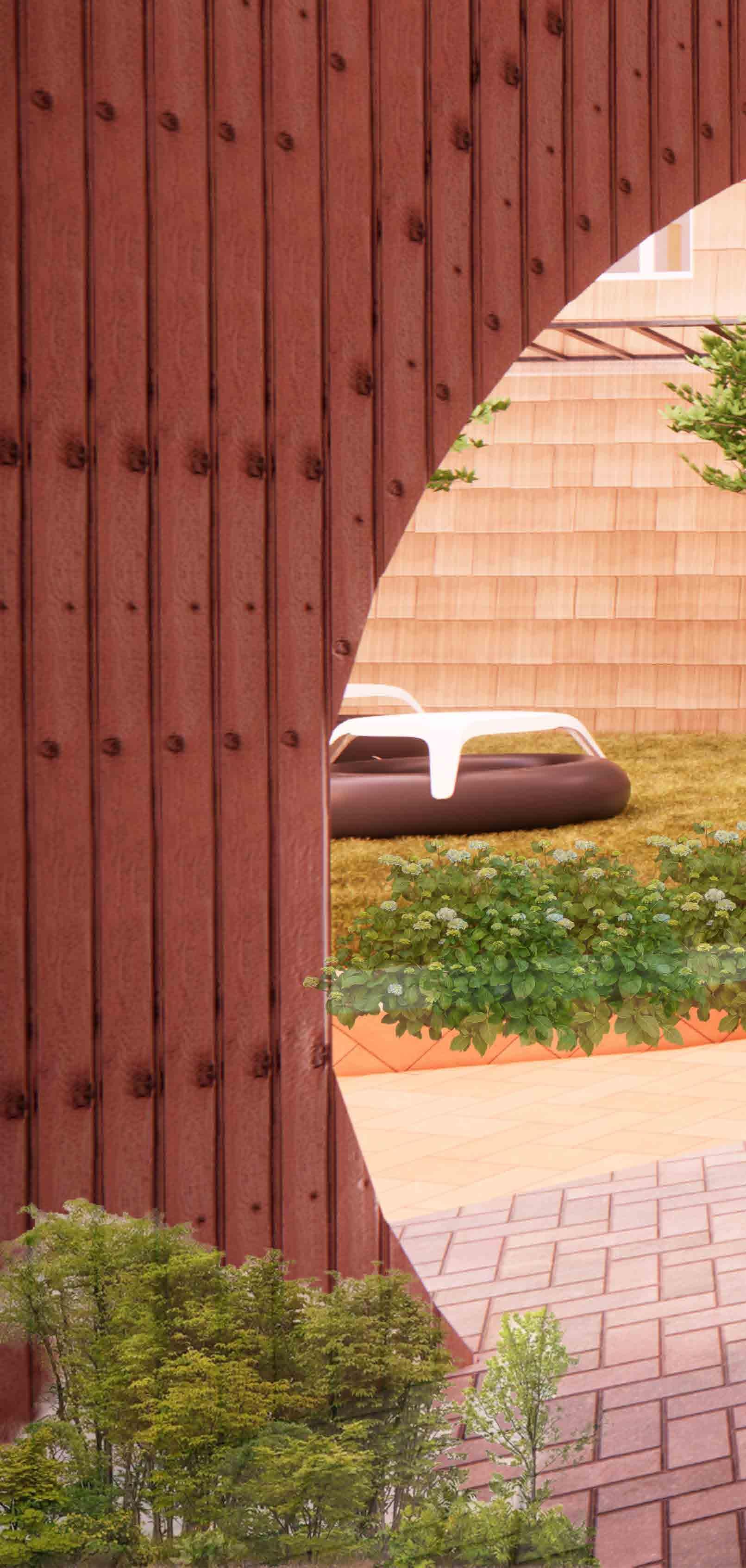
3 minute read
The Home Town
Dec 2022 | SilverCreek | 80000 SQM Built up
The project is culmination of design studio that explored rural futures. The design is intended to facilitate remote working populace that is striving to connect with nature and gain a sense of community. A design approach is deviced to integrate local biodiversity in the Facade while weaving classic communal spaces with leisure.
Advertisement
Softwares on the project:

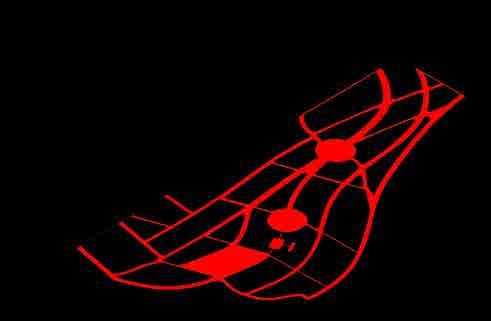
Section | Town Square

Development Strategy | First Phase
Green Interactions
Pedestrian specific Surfaces
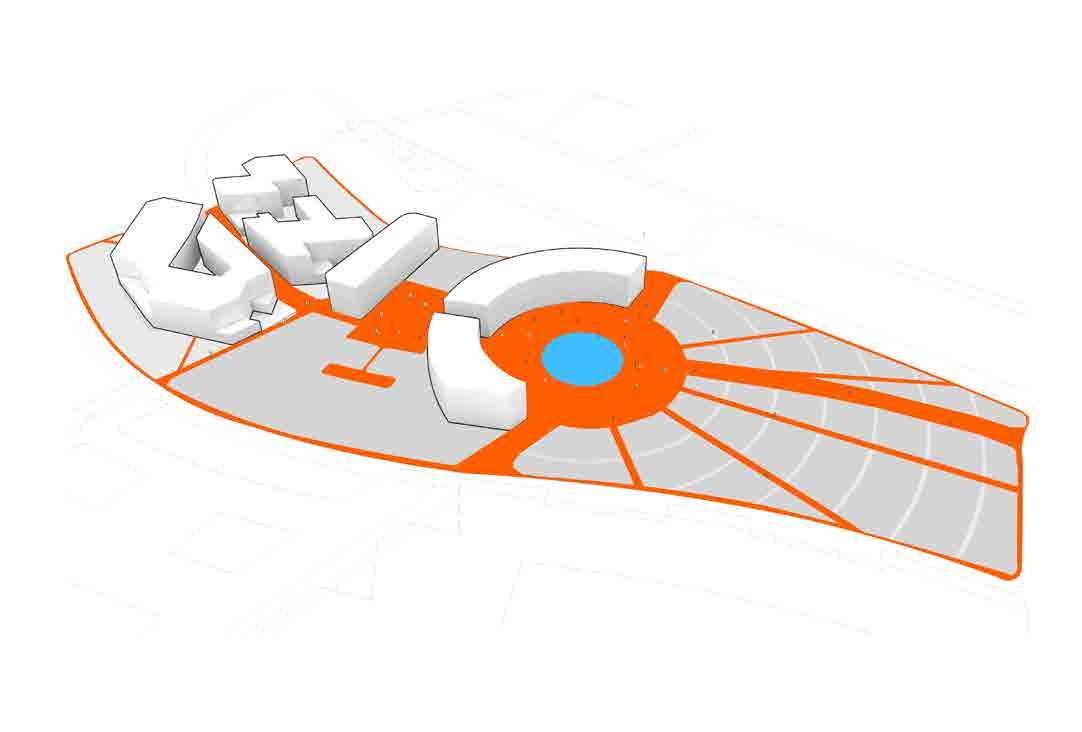
Community Courtyards

Vehicle specific Surfaces
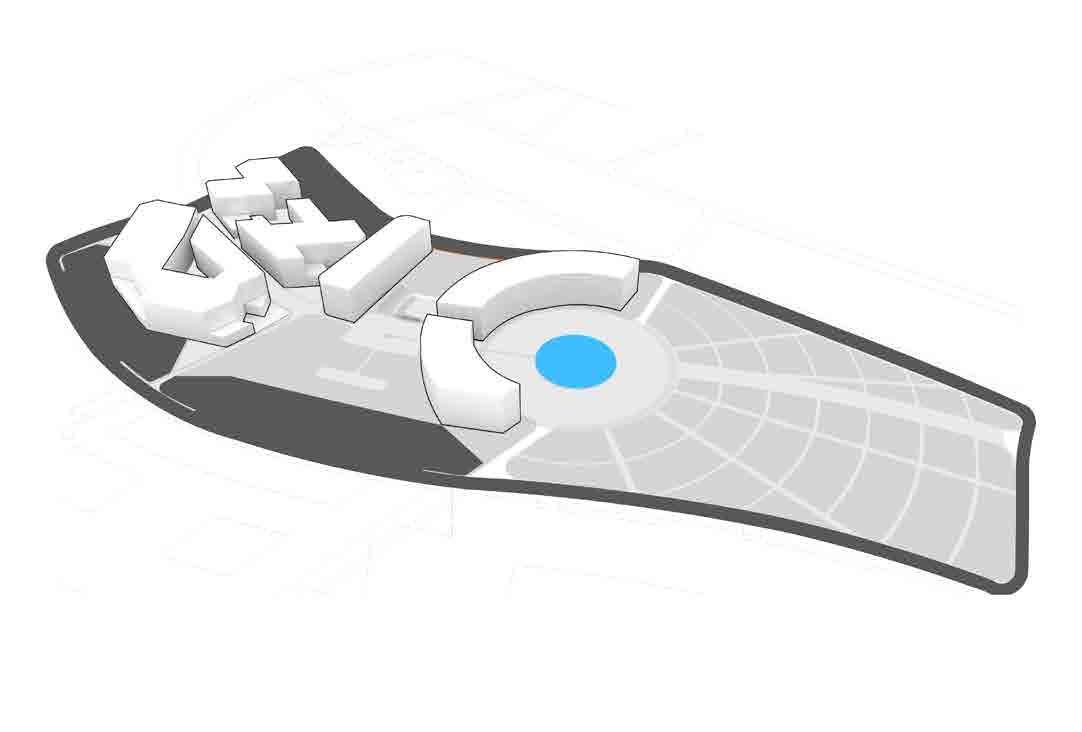
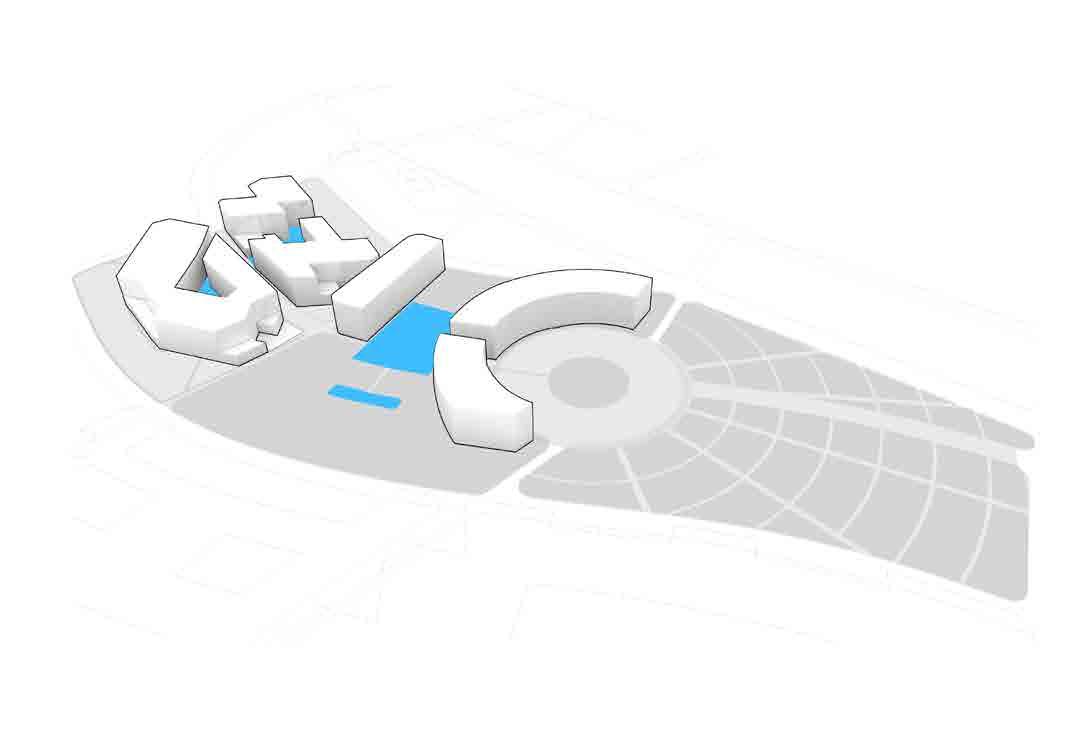
Embodied Carbon | Per Building Global Warming Potential | Elements
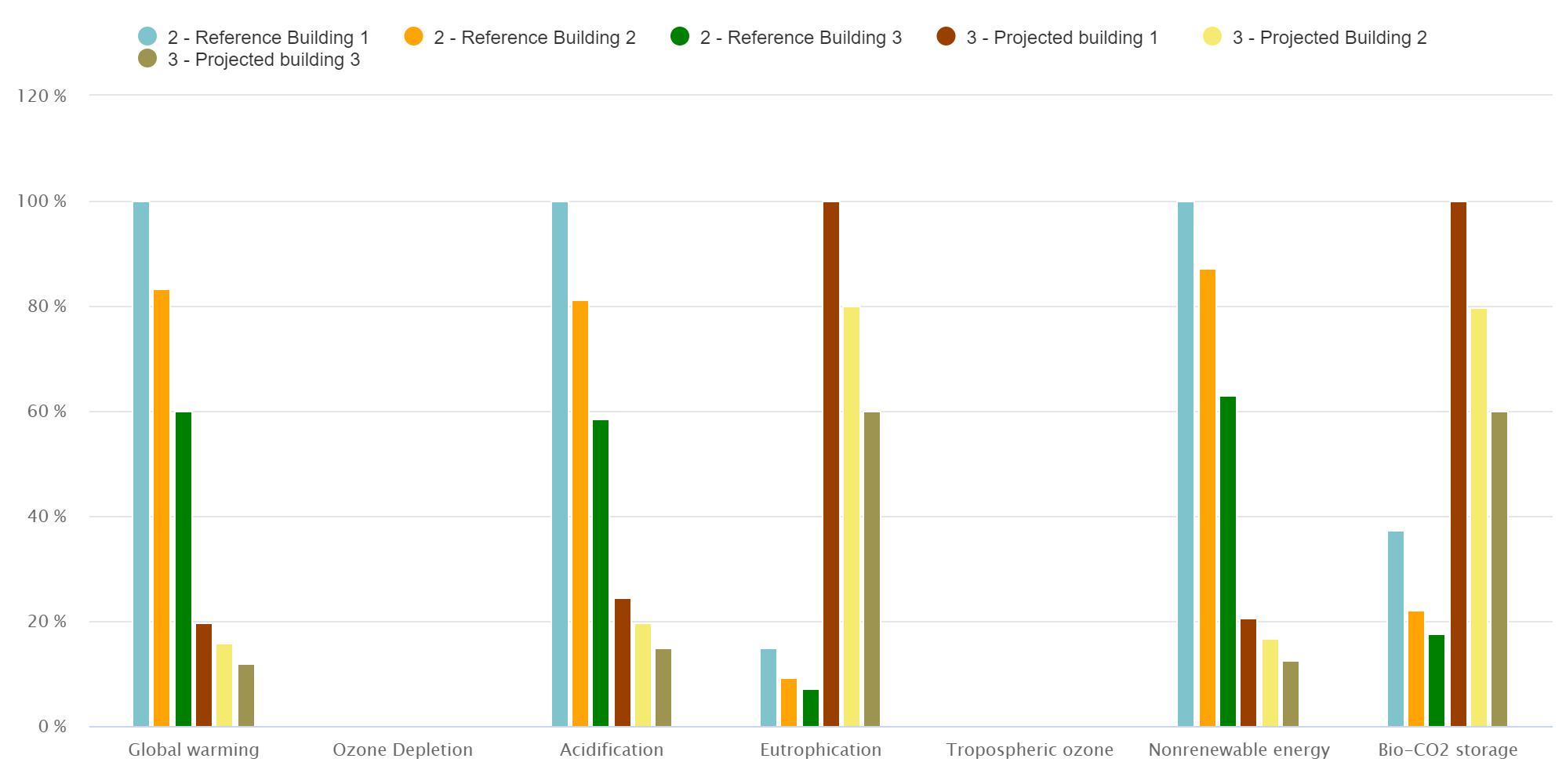
Narrative
The building is a load bearing structure. Building system and installations such as air-handling unit, ducting for ventilations, water supply etc are not considered in the calculations. The materials considered in the calculations are selected with study of epd, resulting into the material composition with max recycling content.
B6 - emissions from energy in use are not calculated as the energy consumption is unknown. It is recommended to use water borne heat pump system, with efficiency of 82%, consisting of both heating and cooling battery to satisfy the ventilation requirement throughout the year. B8 - emission from transportation in operation.
As the site is located approx. 10km fromthe city center, with good public transportation. An average of 1:2 parking service is provided (1 car user: 2 public transport user). The emissions are not
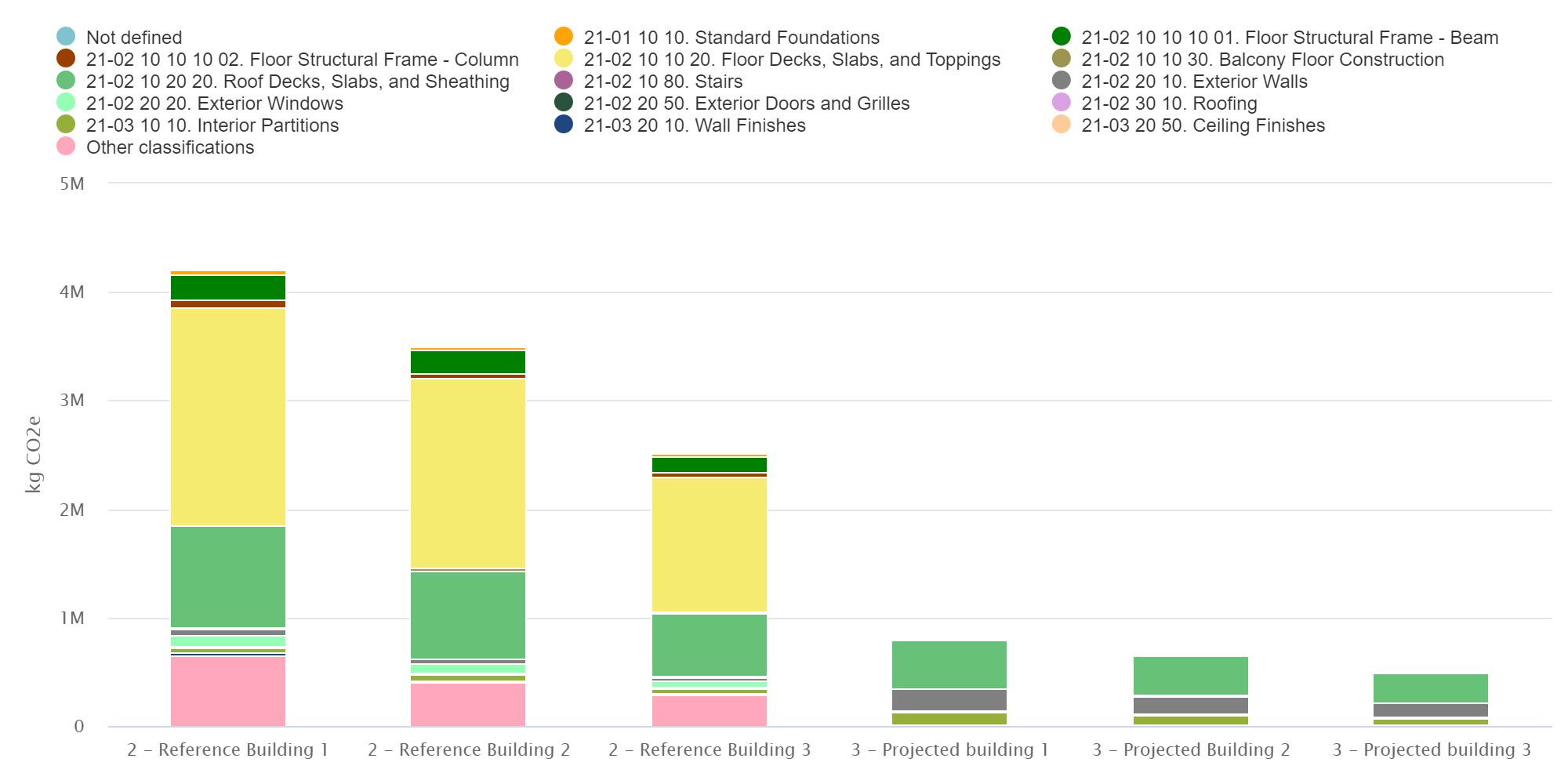
Narrative
The mixed commercial program is a part of utilitarian aspect of the development. It facilitates the exchange of commerce and also integrates with space for cultural expressions.
The development features a clear segregation of pedestrian and vehicular circulation, curating a seemless experience, that connects with the pocket gardens, courtyard, indoor garden, and a street level art exhibition.

Section B-B’| Longitudinal Section
Rendered Views| Enscape
West Elevation
Observations
The carbon footprint per m2 of the building is more then building 2, because of more use for glass for atirum structure. Othe LCA stage reflect similar results as the above two, with 88% emission contribution from A1-A3 stage and 53% emissions from internal slab building element
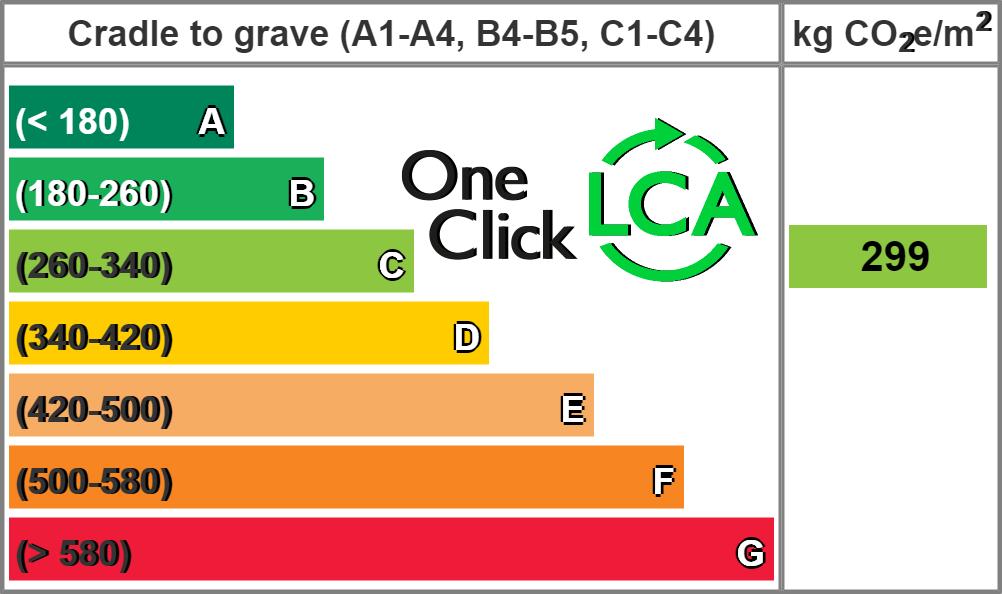
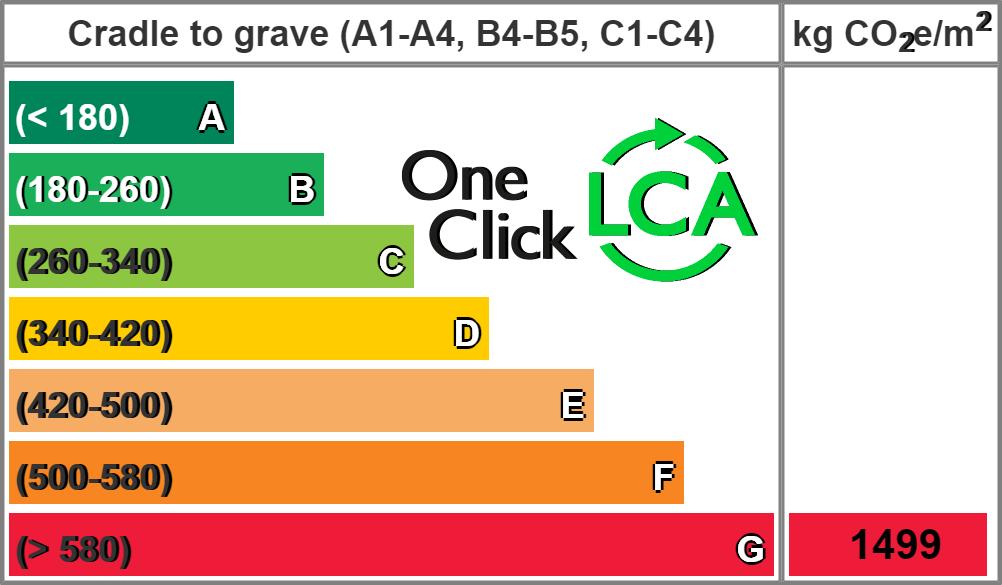

Proximity
The program facilitates pocket gardens, a central courtyard and a segregated parking at the back.
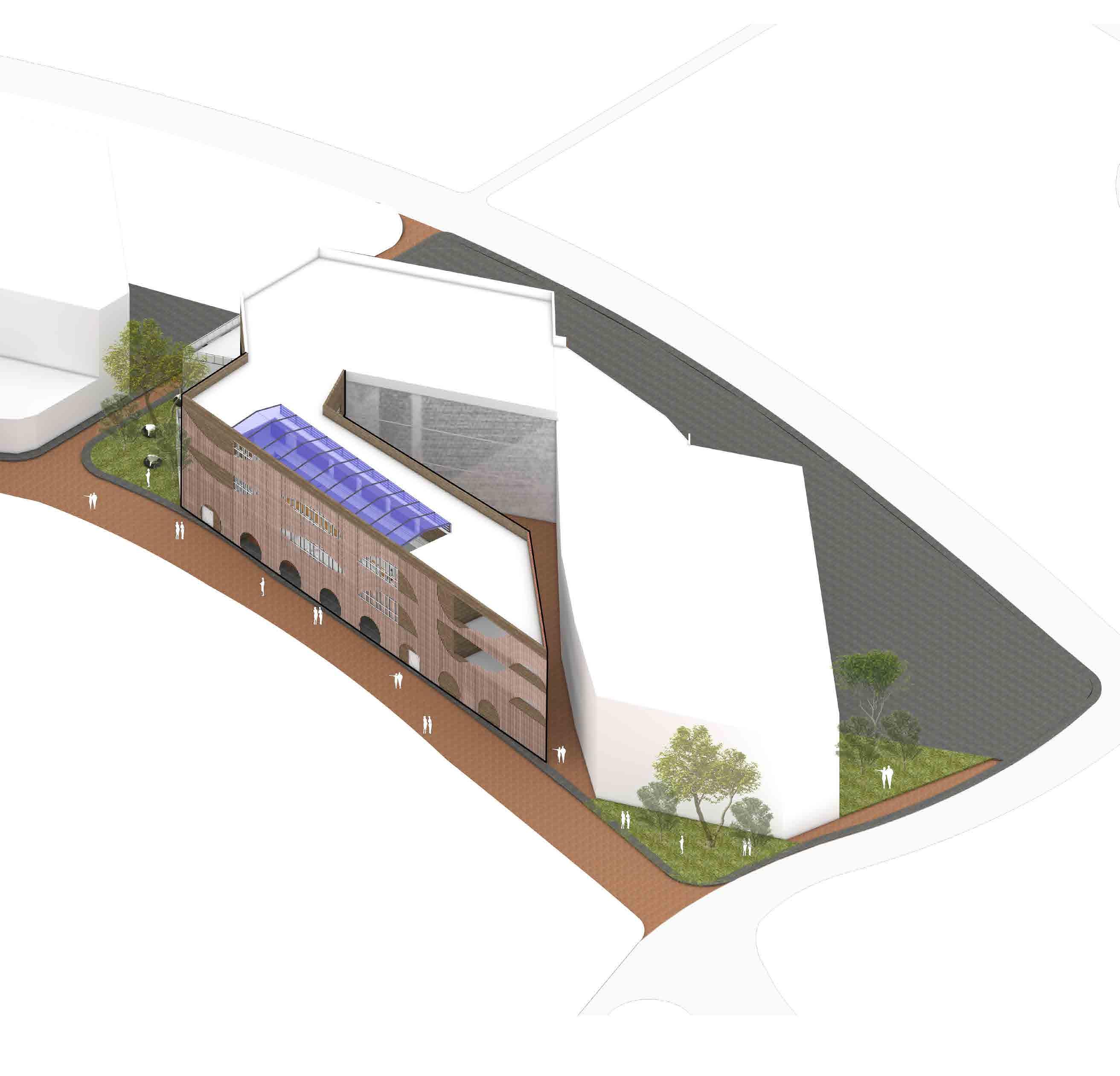
Loggia Facilitation
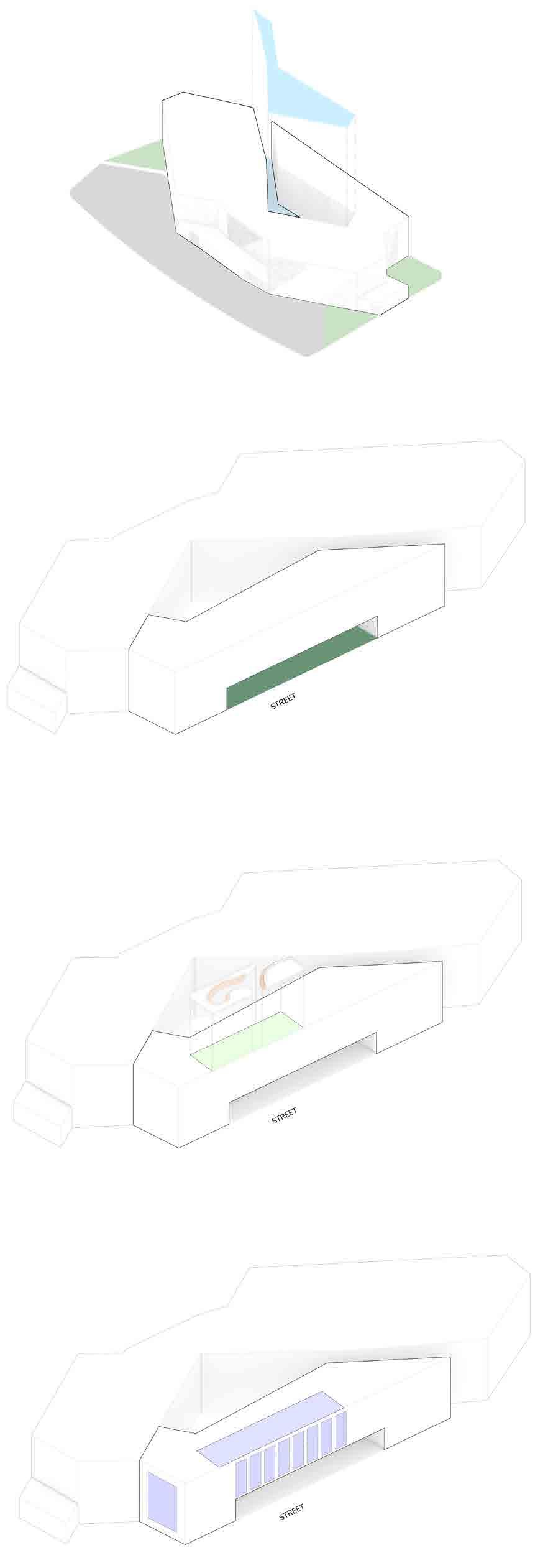
Street Level hosts an art exhibition space which that is tucked beneath a loggia and also activated by cafeterias and bakery across the street.
Indoor Garden
An indoor Garden is central to the co-working office space making it inviting and immersive experience for the occupants.
Daylit Interiors
The central indoor garden is fed with natural light thus making the architecture filled with ample daylit spaces.
Proximity
The program is in close proximity with the Townsquare and allotment Gardens.
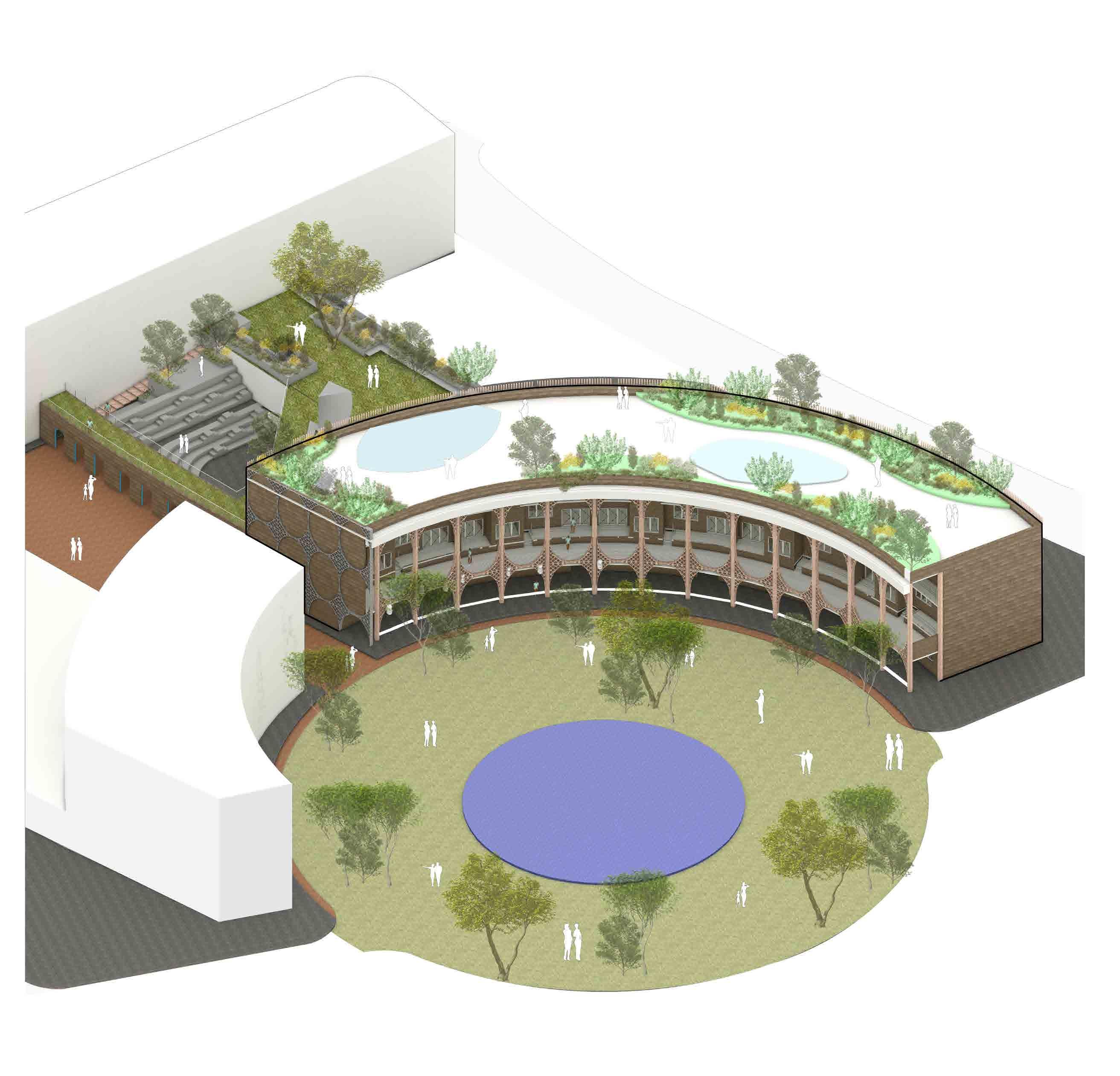
Semi Private Level
A Split level adjoining the balconies was chosen to function as a Semi Private zone, enabling a further sense of immersion with the community.
Activating Loggia
Street level is lined with commercial programming and follows an adjacency with the townsquare and allotment gardens to activate the program.
Facilitative Facade
Facade is designed using the diamond patterned cement blocks and arranged in a collonade that facilitates as a bird nesting Zone.
Design Features
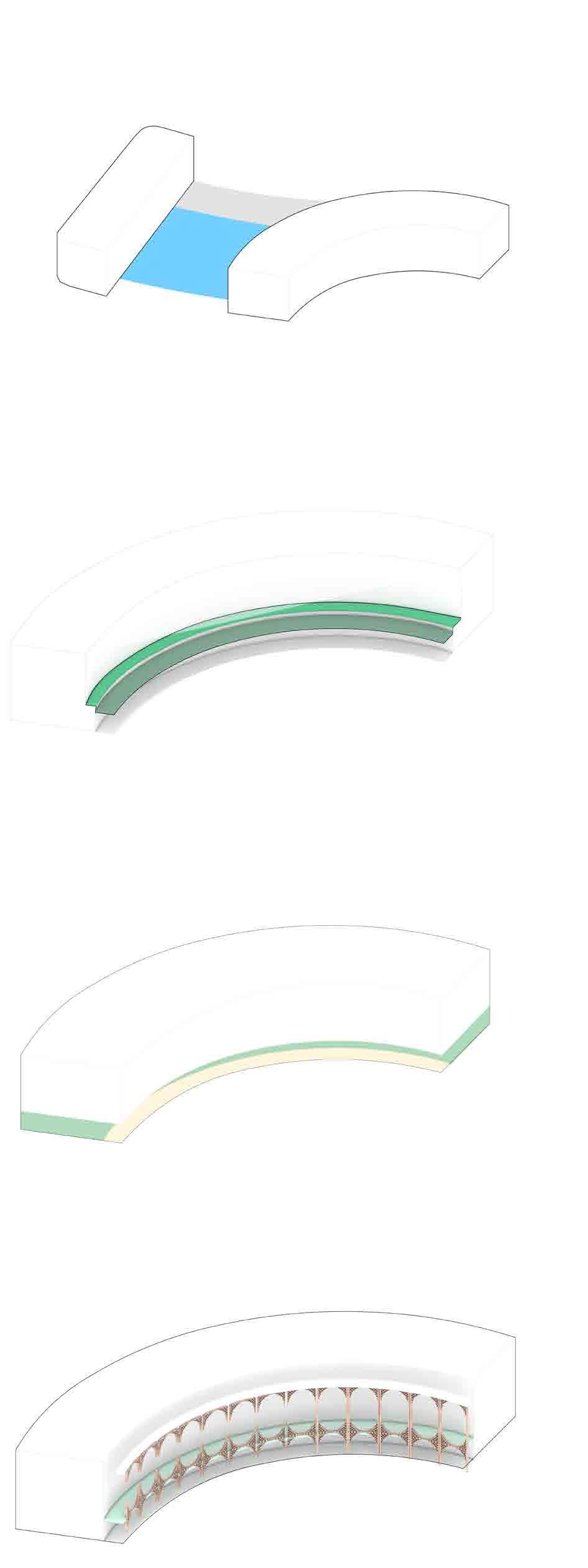
Narrative
The mixed residential program is the heart of the proposal opening up to the central communuty garden in the east, immediate adjacency to the town square in the west. The structure provides a space to unwind, and connect under the loggias. A prominent feature in its design is the Bio-facilitating Facade wher the local biodiversity can build their nests and integrate with the human settlement.
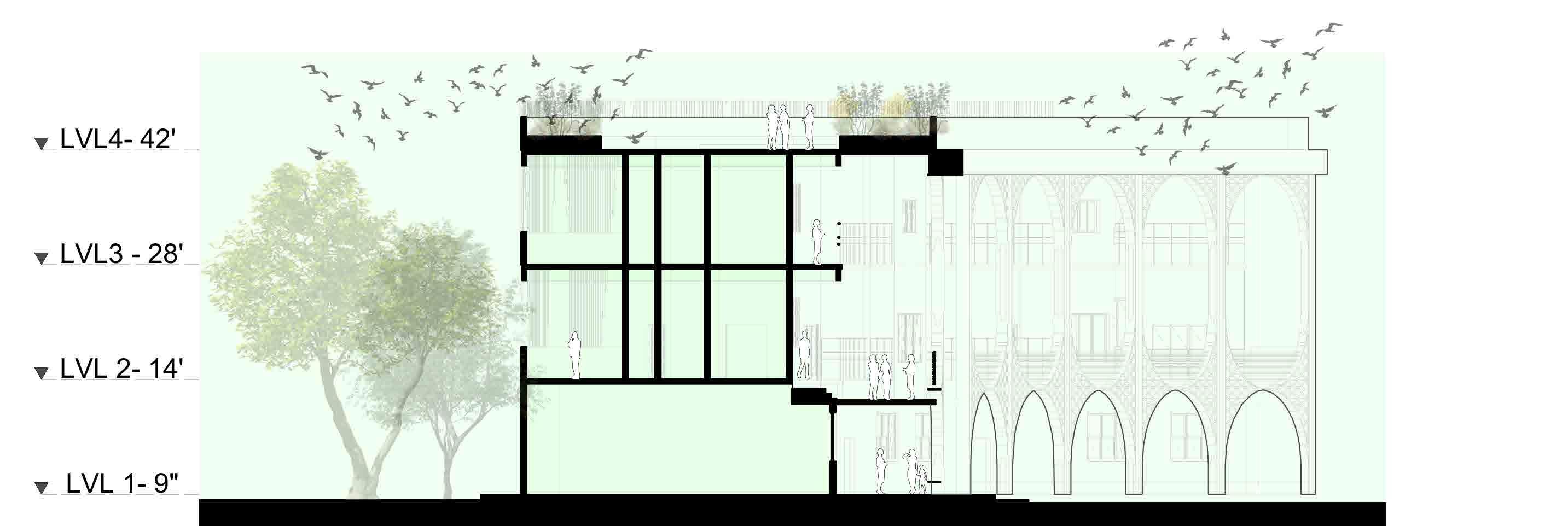
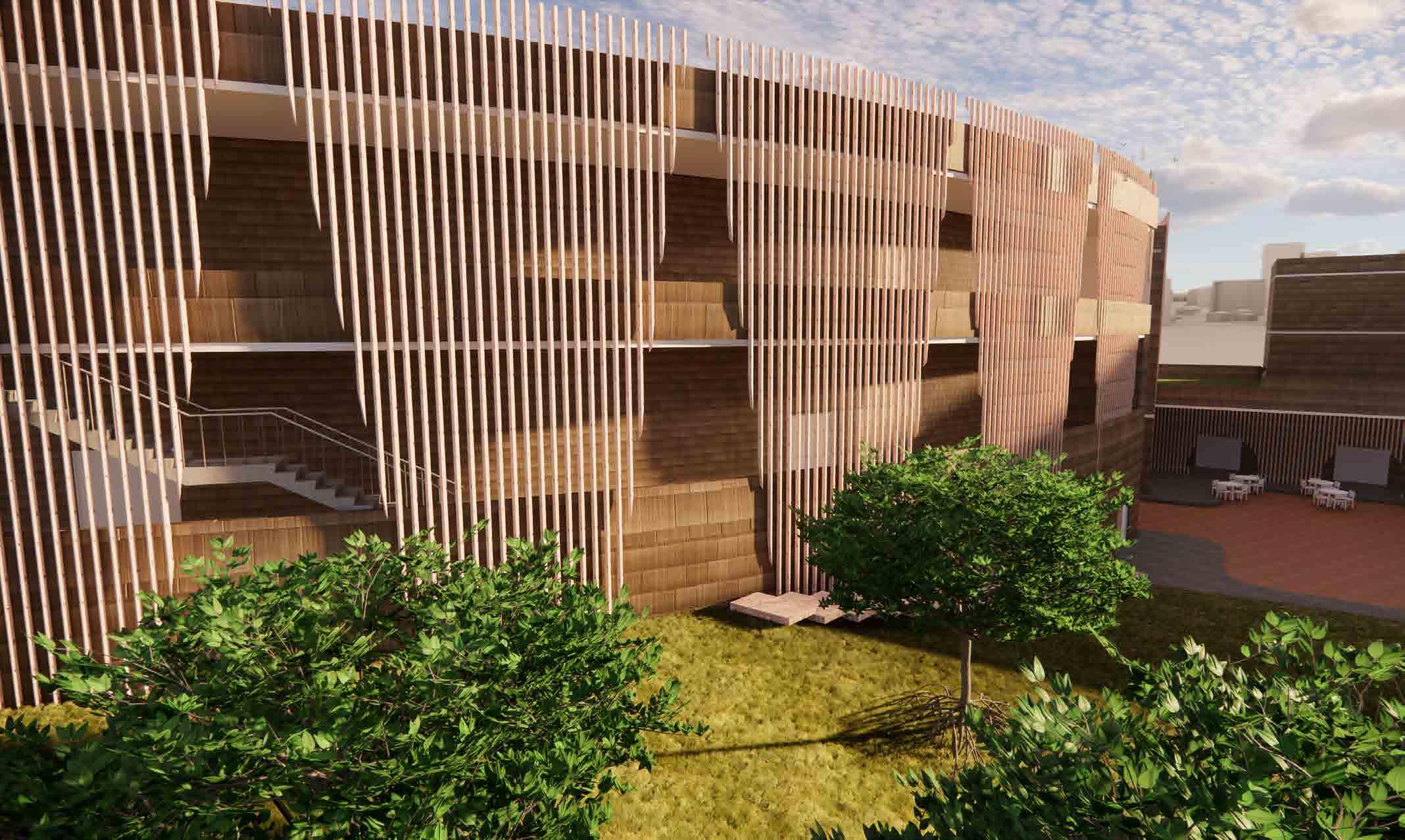
East Elevation
Observations
The highest emission are from A1-A3 construction materials LCA stage. Internal slabs contribute to 54% of total emission, followed by exterior walls 25% and interior walls 14% . The emission from internal slabs is the highest because of the material composition with concrete and reinforcement steel bars.
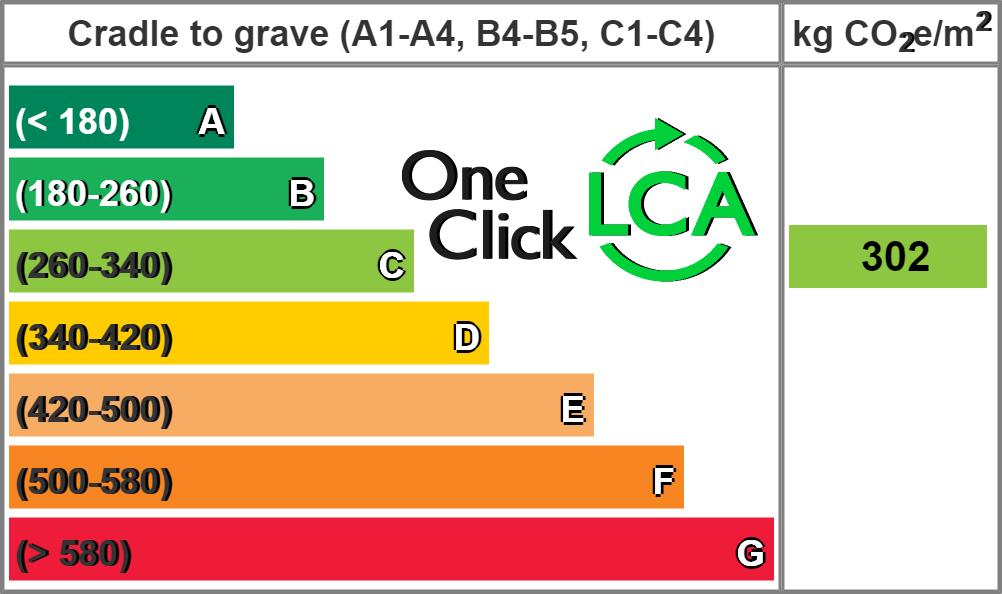
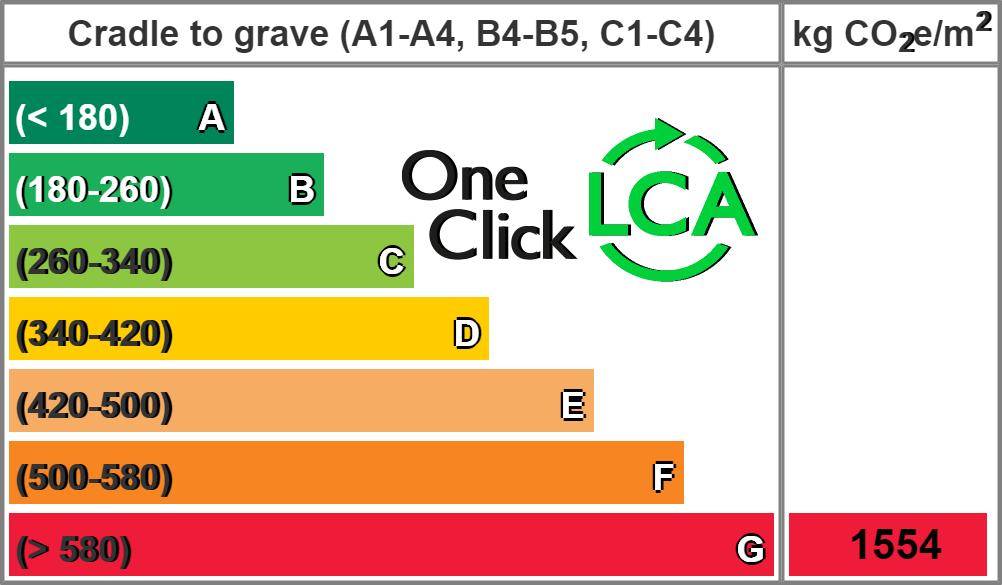
Narrative
The mixed use offices program has an immediate adjacency with the town square, making it a pivotal point of experience. The co-working office space is envisioned to host a central indoor Garden space for the occupants and connect with the town square. Rainwater is harvested to facilitate a waterscape that runs through the town square to the central pond creating a clear sense of symmetry and direction.
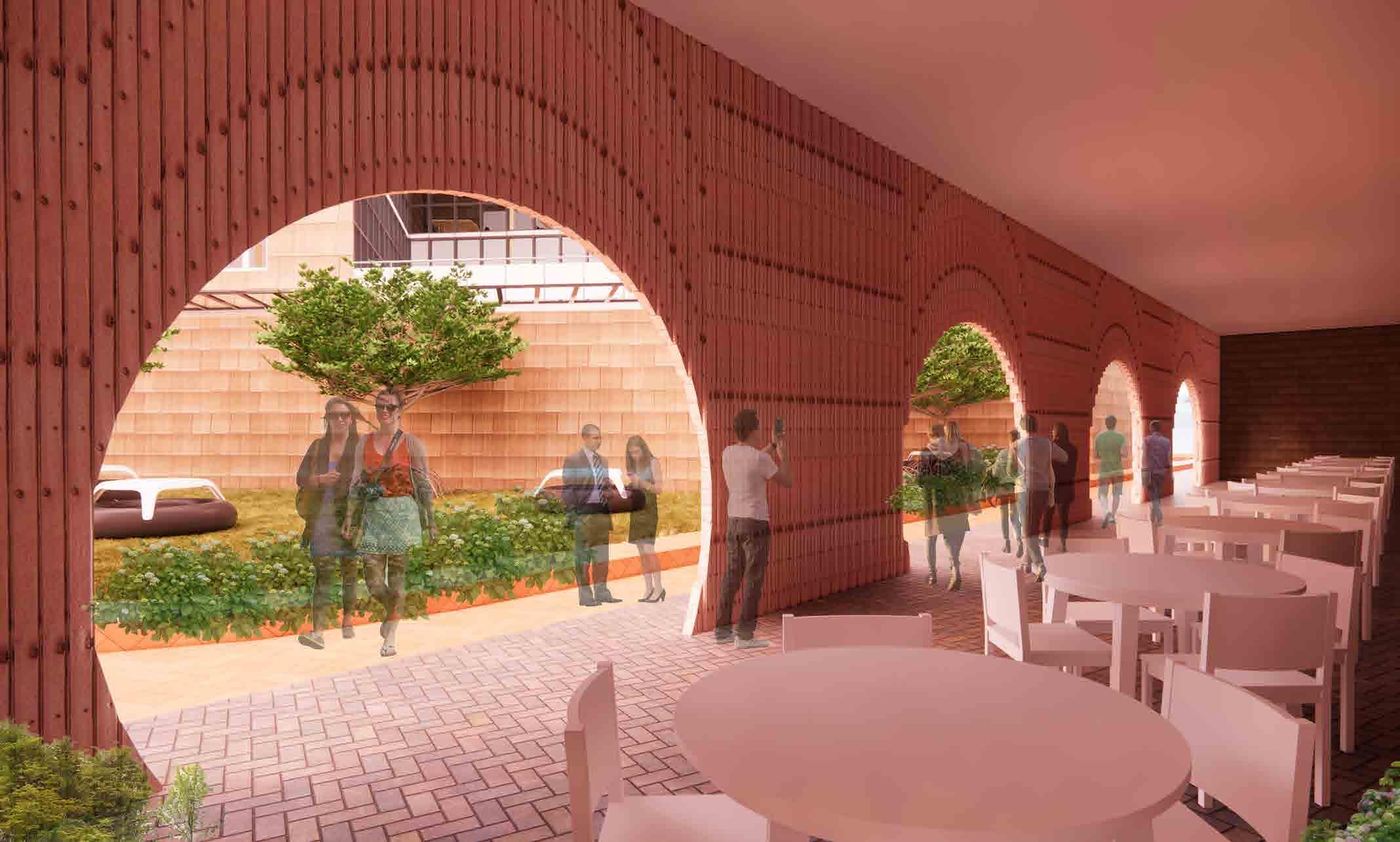
North
Observations
The highest emisisons are from Material stage (A1-A3), followed by emissions from transportation, this is due to placement of site in ruler setting. Maximum material recommended in the project are material with lond durability and minimum maintaince requirement, hence replacement emissions (B4-B5) are lower

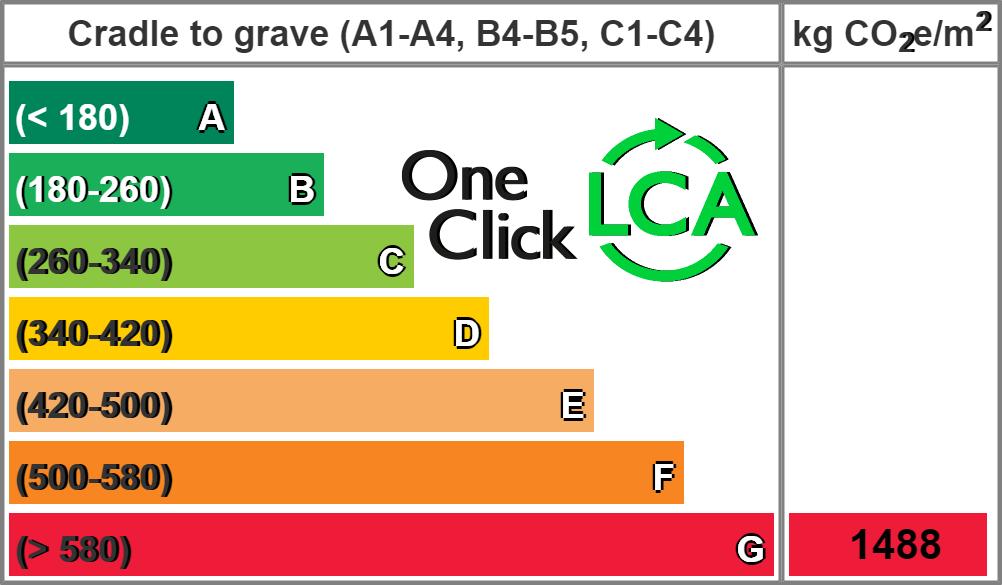

Proximity
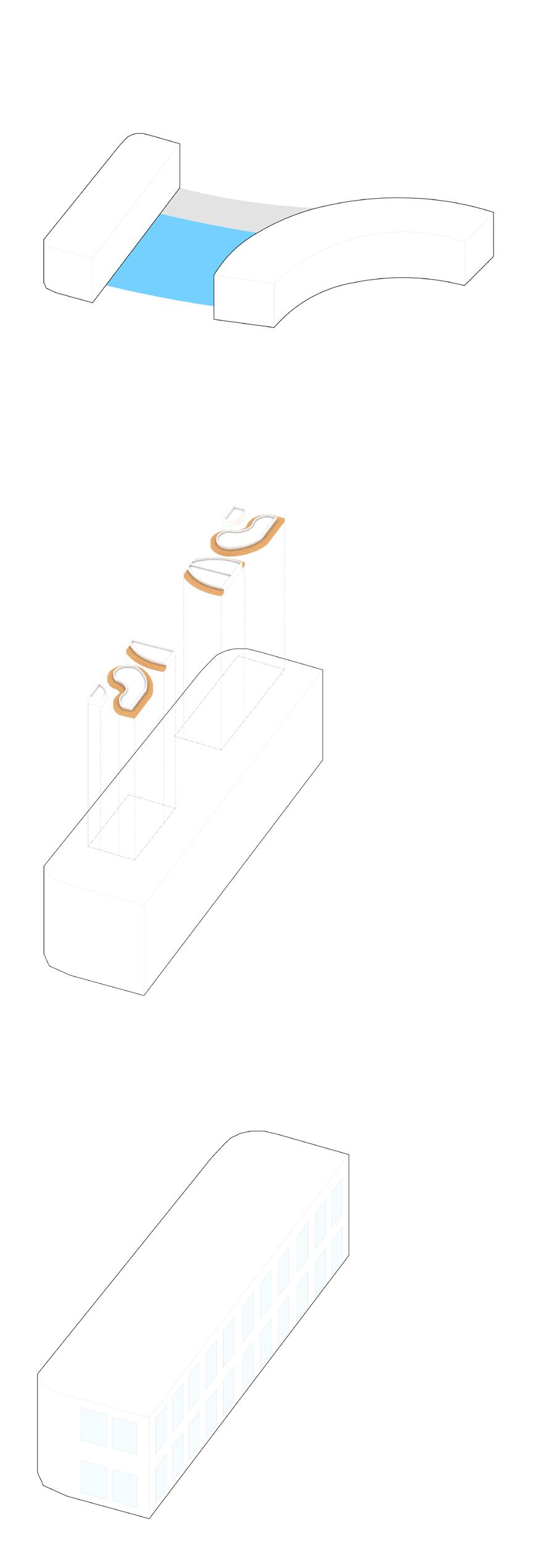
The program is in close proximity with the Townsquare and allotment Gardens.
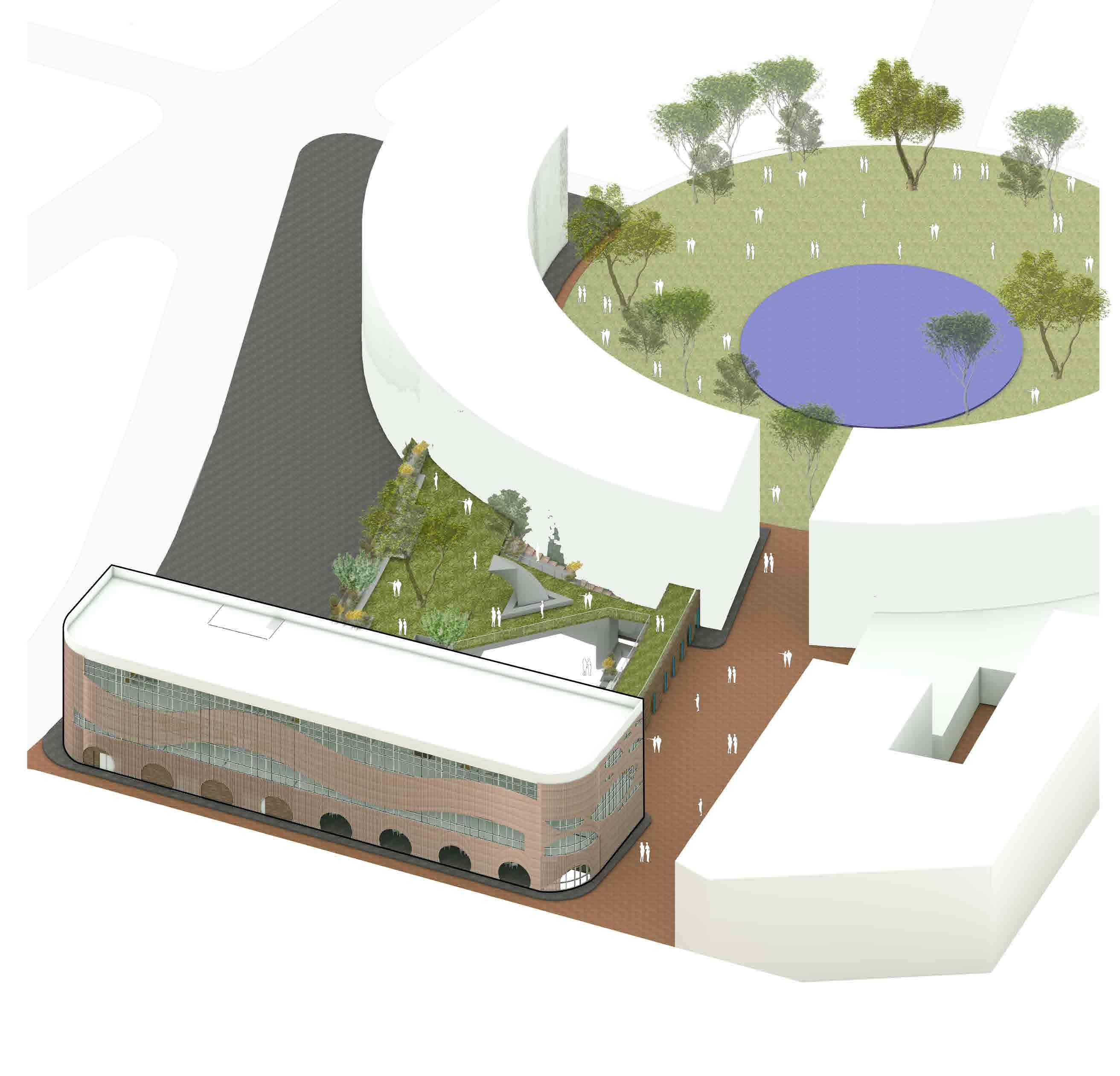
Indoor Garden
An indoor Garden is central to the co-working office space making it inviting and immersive experience for the occupants.
Daylit Interiors
The central indoor garden is fed with natural light thus making the architecture filled with ample daylit spaces.
Drawdown 2040
May 2022 | Chicago | 33192 SQM Built up
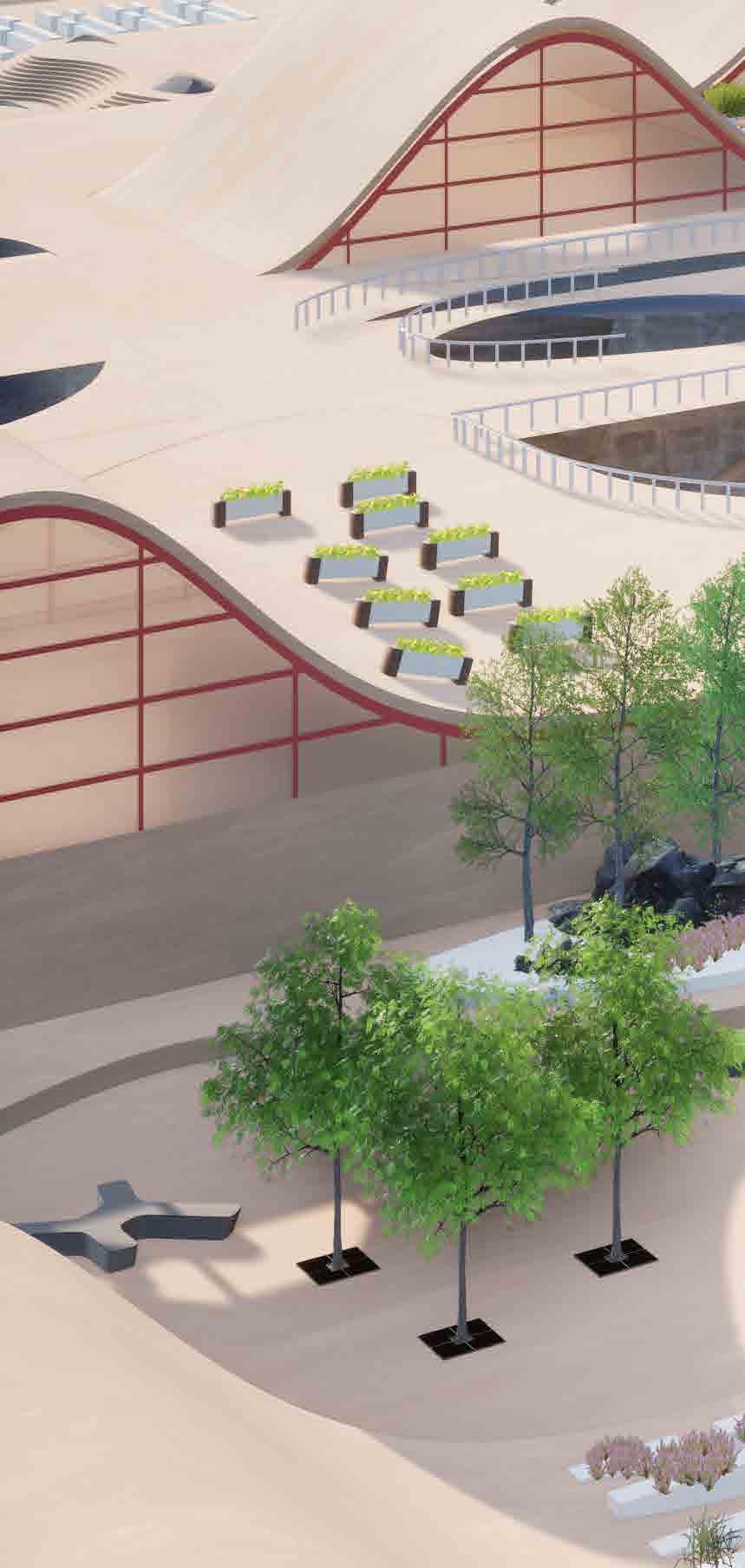
With Project Drawdown, we exercised Architectural Advocacy for combating climate change through incremental improvements in our built environment. A City entangled with Drawdown technologies to capture and find alternate uses of Carbon was envisioned emphasizing Carbon as the new economy. My project designed a Bio-energy plant to power the drawdown project by reusing waste.
Softwares on the project:











