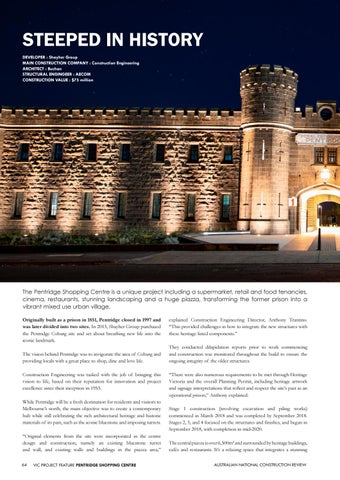STEEPED IN HISTORY DEVELOPER : Shayher Group MAIN CONSTRUCTION COMPANY : Construction Engineering ARCHITECT : Buchan STRUCTURAL ENGINGEER : AECOM CONSTRUCTION VALUE : $75 million
The Pentridge Shopping Centre is a unique project including a supermarket, retail and food tenancies, cinema, restaurants, stunning landscaping and a huge piazza, transforming the former prison into a vibrant mixed use urban village. Originally built as a prison in 1851, Pentridge closed in 1997 and was later divided into two sites. In 2013, Shayher Group purchased the Pentridge Coburg site and set about breathing new life into the iconic landmark. The vision behind Pentridge was to invigorate the area of Coburg and providing locals with a great place to shop, dine and love life. Construction Engineering was tasked with the job of bringing this vision to life, based on their reputation for innovation and project excellence since their inception in 1953. While Pentridge will be a fresh destination for residents and visitors to Melbourne’s north, the main objective was to create a contemporary hub while still celebrating the rich architectural heritage and historic materials of its past, such as the iconic bluestone and imposing turrets. “Original elements from the site were incorporated in the centre design and construction, namely an existing bluestone turret and wall, and existing walls and buildings in the piazza area,” 64
VIC PROJECT FEATURE PENTRIDGE SHOPPING CENTRE
explained Construction Engineering Director, Anthony Trantino. “This provided challenges in how to integrate the new structures with these heritage listed components.” They conducted dilapidation reports prior to work commencing and construction was monitored throughout the build to ensure the ongoing integrity of the older structures. “There were also numerous requirements to be met through Heritage Victoria and the overall Planning Permit, including heritage artwork and signage interpretations that reflect and respect the site’s past as an operational prison,” Anthony explained. Stage 1 construction (involving excavation and piling works) commenced in March 2018 and was completed by September 2018. Stages 2, 3, and 4 focused on the structures and finishes, and began in September 2018, with completion in mid-2020. The central piazza is over 6,500m2 and surrounded by heritage buildings, cafés and restaurants. It’s a relaxing space that integrates a stunning AUSTRALIAN NATIONAL CONSTRUCTION REVIEW






