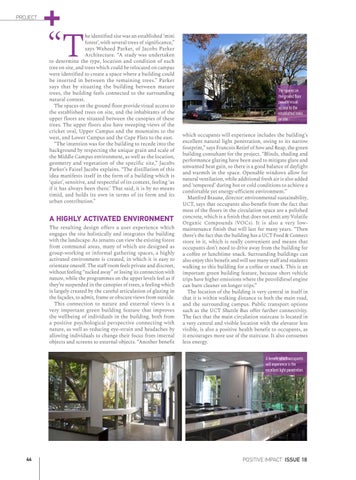PROJECT
“T
he identified site was an established ‘mini forest’, with several trees of significance,” says Waheed Parker, of Jacobs Parker Architecture. “A study was undertaken to determine the type, location and condition of each tree on site, and trees which could be relocated on campus were identified to create a space where a building could be inserted in between the remaining trees.” Parker says that by situating the building between mature trees, the building feels connected to the surrounding natural context. The spaces on the ground floor provide visual access to the established trees on site, and the inhabitants of the upper floors are situated between the canopies of these trees. The upper floors also have sweeping views of the cricket oval, Upper Campus and the mountains to the west, and Lower Campus and the Cape Flats to the east. “The intention was for the building to recede into the background by respecting the unique grain and scale of the Middle Campus environment, as well as the location, geometry and vegetation of the specific site,” Jacobs Parker’s Faizel Jacobs explains. “The distillation of this idea manifests itself in the form of a building which is ‘quiet’, sensitive, and respectful of its context, feeling ‘as if it has always been there.’ That said, it is by no means timid, and holds its own in terms of its form and its urban contribution.”
A HIGHLY ACTIVATED ENVIRONMENT The resulting design offers a user experience which engages the site holistically and integrates the building with the landscape. As tenants can view the existing forest from communal areas, many of which are designed as group-working or informal gathering spaces, a highly activated environment is created, in which it is easy to orientate oneself. The staff room feels private and discreet, without feeling “tucked away” or losing its connection with nature, while the programmes on the upper levels feel as if they’re suspended in the canopies of trees, a feeling which is largely created by the careful articulation of glazing in the façades, to admit, frame or obscure views from outside. This connection to nature and external views is a very important green building feature that improves the wellbeing of individuals in the building, both from a positive psychological perspective connecting with nature, as well as reducing eye-strain and headaches by allowing individuals to change their focus from internal objects and screens to external objects. “Another benefit
The spaces on the ground floor provide visual access to the established trees on site.
which occupants will experience includes the building’s excellent natural light penetration, owing to its narrow footprint,” says Francois Retief of Sow and Reap, the green building consultant for the project. “Blinds, shading and performance glazing have been used to mitigate glare and unwanted heat gain, so there is a good balance of daylight and warmth in the space. Openable windows allow for natural ventilation, while additional fresh air is also added and ‘tempered’ during hot or cold conditions to achieve a comfortable yet energy-efficient environment.” Manfred Braune, director: environmental sustainability, UCT, says that occupants also benefit from the fact that most of the floors in the circulation space are a polished concrete, which is a finish that does not emit any Volatile Organic Compounds (VOCs). It is also a very lowmaintenance finish that will last for many years. “Then there’s the fact that the building has a UCT Food & Connect store in it, which is really convenient and means that occupants don’t need to drive away from the building for a coffee or lunchtime snack. Surrounding buildings can also enjoy this benefit and will see many staff and students walking to this building for a coffee or snack. This is an important green building feature, because short vehicle trips have higher emissions where the petrol/diesel engine can burn cleaner on longer trips.” The location of the building is very central in itself in that it is within walking distance to both the main road, and the surrounding campus. Public transport options such as the UCT Shuttle Bus offer further connectivity. The fact that the main circulation staircase is located in a very central and visible location with the elevator less visible, is also a positive health benefit to occupants, as it encourages more use of the staircase. It also consumes less energy. A benefit which occupants will experience is the excellent light penetration.
44
POSITIVE IMPACT ISSUE 18
